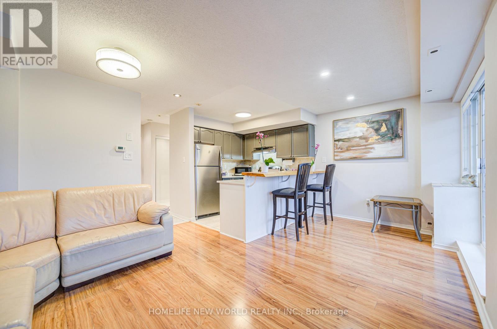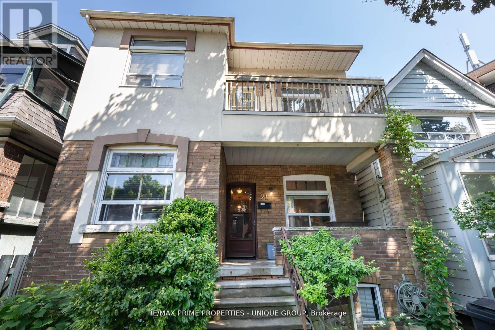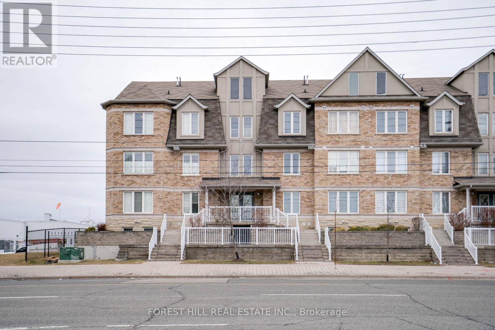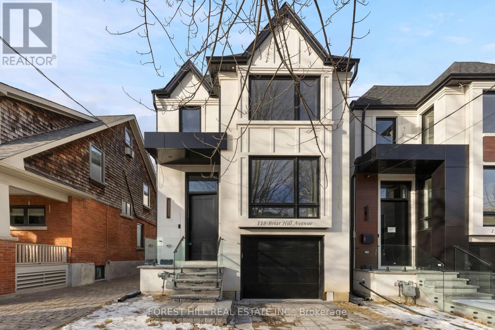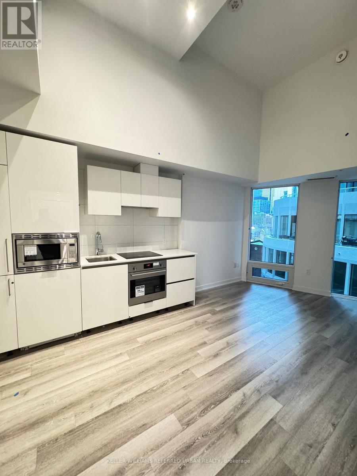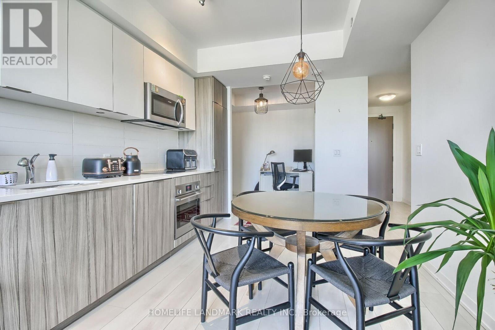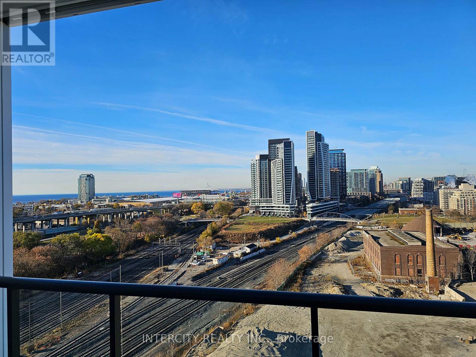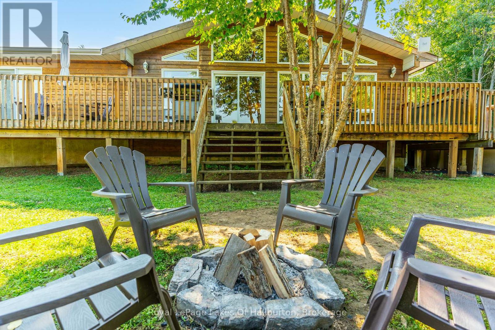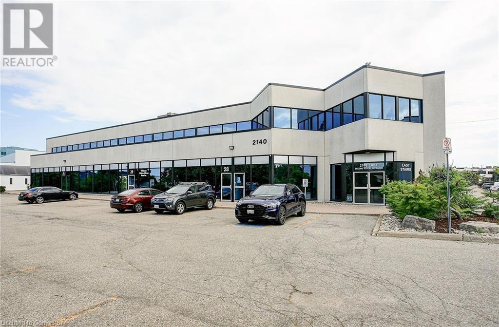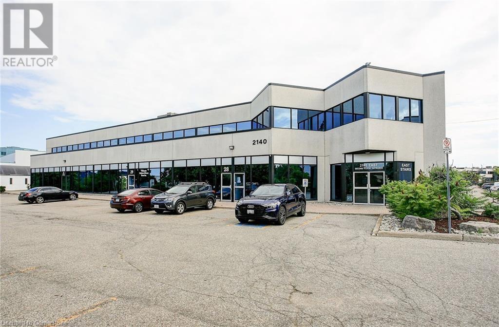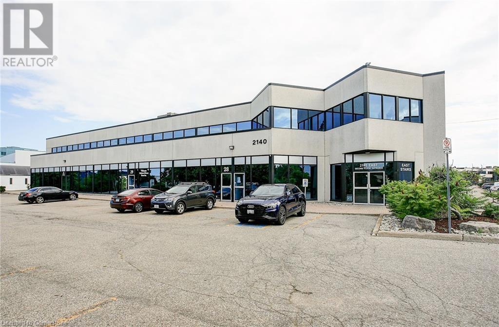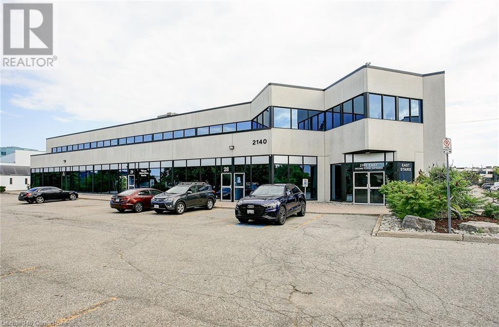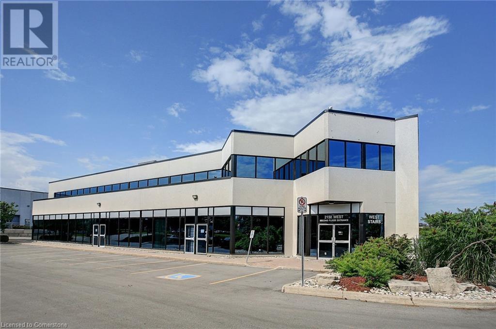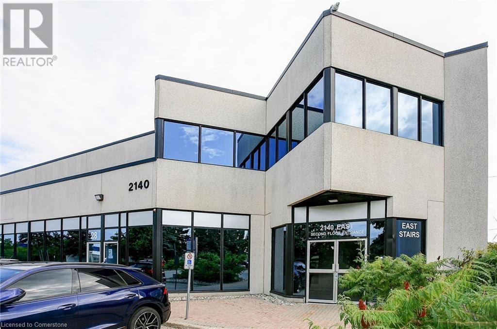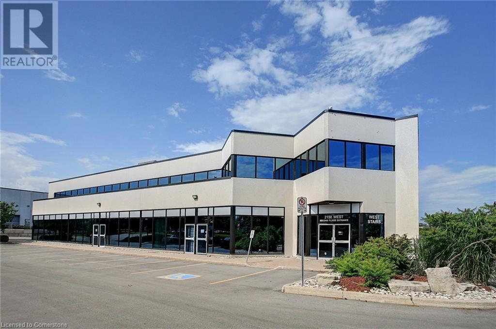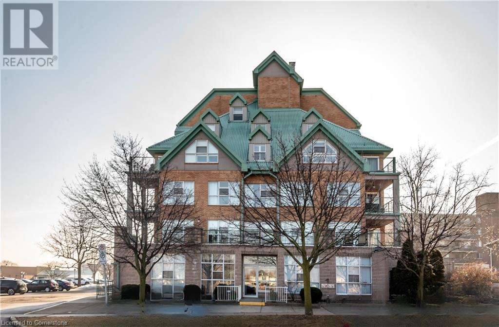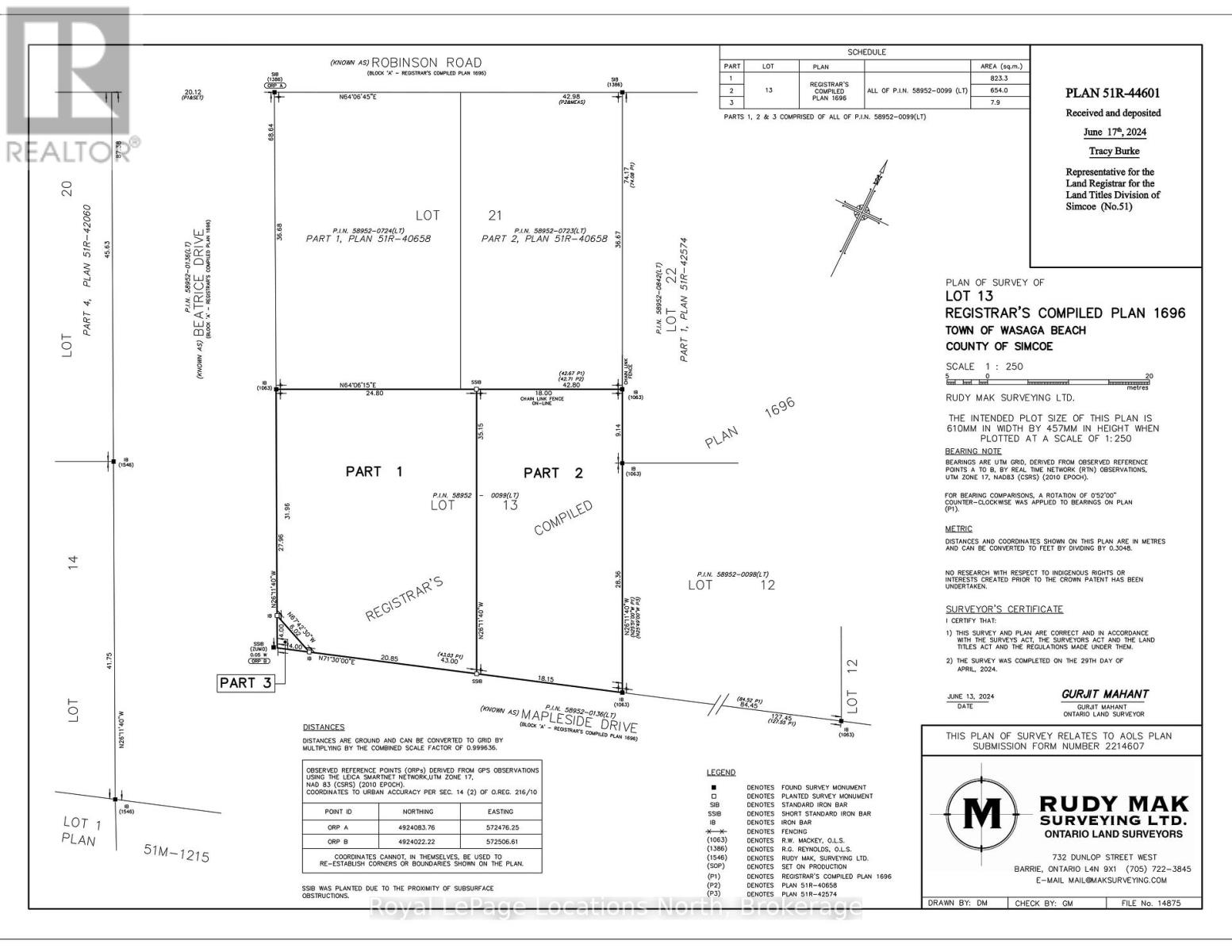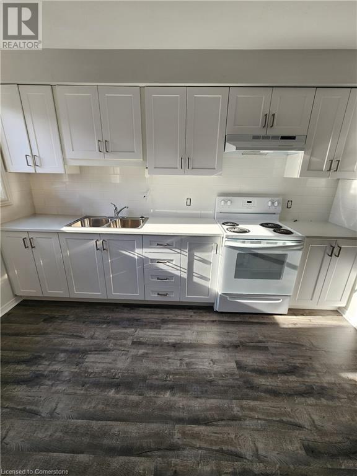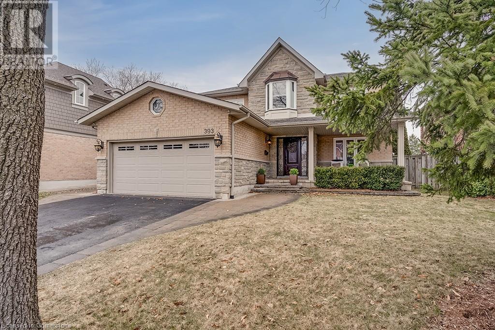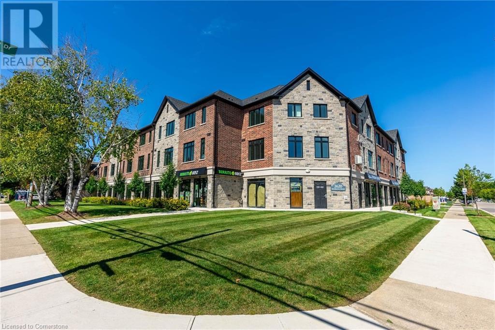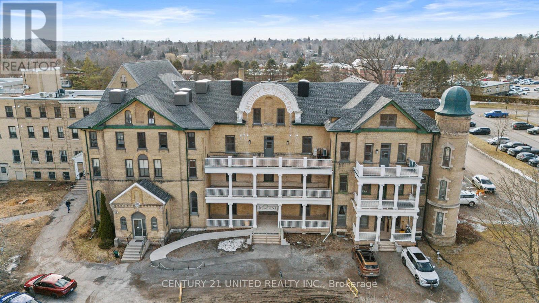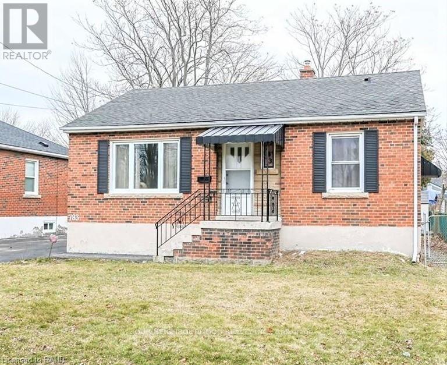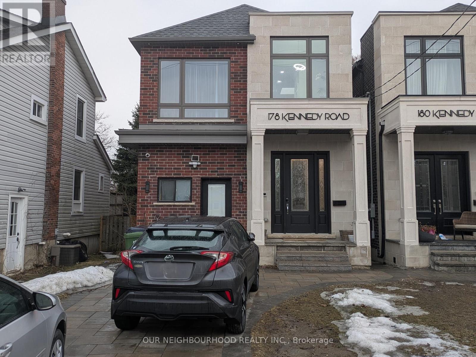A206 - 15 Cornell Meadows Avenue
Markham, Ontario
The best value in Markham! Welcome home to your 2-bedroom plus 1 (can used den or extra bedroom) 3-bathroom, 3-balconies, 3-storey boutique condo townhouse spanning 1,160 sq. ft. in the highly sought-after Cornell community! Upgraded kitchen with Caesarstone quartz countertops, Italian marble backsplash, Blanco granite sink, hickory bar top, bar fridge, & newer stainless steel appliances. Oversized primary bedroom with walk-out balcony, additional walk-in closet, & a completely renovated primary bath with a spacious, luxurious walk-in shower. Penthouse floor features 2nd bedroom, 4-piece bath & covered French walkout balcony. Move-in ready & Meticulous pride of ownership shines throughout. Minutes to 407/DVP, 2-GO Train stations, YRT bus terminal, hospital, Markville Shopping Centre, Main Street Markham Village, Main Street Unionville, local farms & short walk to Cornell Community Centre with library & pool. Renovated and new stairs just instoled and new floors second, trird floor ,new vanity in the top washroom. (id:59911)
Homelife New World Realty Inc.
18865 Kennedy Road
East Gwillimbury, Ontario
This Beautiful Sun-Filled Custom Built Walk-Out Bungalow Is A Must See! Superior Construction 5700 Sq. Ft Of Living Space, Fabulous Open Concept With Soaring 10 To 14 Ft Ceilings. Gourmet Kitchen For All Your Entertaining With High-End SS Appliances, Quartz Counter Tops, Large Centre Island, Glass Backsplash, Walk-Out To Large Covered Patterned Concrete Porch. Porcelain & Hardwood Floors, Pot Lights, Plaster Cournice Mouldings, Three Gas Fireplaces, Central Vacuum, Alarm System, Too Many Extras To List. Walk-Out Basement With Covered Patterned Concrete Porch. Basement Is Finished Except For Floors (Add Your Own Personal Touch), Basement Floor Is Insulated Under Slab, 9 Ft Ceilings In Basement, Basement Has R-I Kitchen & Bar. Over-Sized 3 Car Garage With Sep. Workshop. 10 Acres With Approx. 5 Acres Cleared. Pool House, Shed, Detached Garage & Barn Are As Is. Pool House Is The Original Home On The Property. Truly The Best of Both Worlds-Country Living Yet A Short Drive To City Via The 404, 10 Min To Newmarket. (id:59911)
Gallo Real Estate Ltd.
7-8 - 200 Marycroft Avenue
Vaughan, Ontario
This Double Unit Offers 2,596 Square Feet Of Recently Renovated Office Space Which Can Easily Be Converted To Retail Space Based On Your Needs. Located In The Pine Valley Business Park, The Plaza Has Excellent Exposure, Fronting Onto Highway 7 Between Pine Valley Dr And Weston Rd. This Well Kept Complex Is Situated In A Highly Desirable Area With Excellent Accessibility For Drivers And Transit Commuters Alike. Ample Surface Parking Available And Just Steps Away From Public Transit Lines Along Highway 7. Close Proximity To VMC Subway And A Series Of Local Amenities. (id:59911)
Vanguard Realty Brokerage Corp.
Upper - 11 Horton Boulevard
Toronto, Ontario
Bright 3 Bedroom Bungalow In Extremely Convenient Location. Steps To Shopping, Parks, Ttc & Go Transit. Renovated Kitchen With Stainless Steel Appliances. Large Backyard Exclusive Use For Main Floor. Shared Laundry in Common Area. (id:59911)
Sage Real Estate Limited
21 Cambridge Avenue
Toronto, Ontario
Large Detached 2.5 Storey Home in Fantastic Playter Estates. Quiet Enclave West of Broadview. Coveted Jackman School District. Short Walk to: Vibrant Danforth, Subway, Riverdale Park+++. Over 2,250 Square Feet on 3 Levels plus 950+ Square Feet in Basement. Large Basement Recreation Room and Self Contained Basement Apartment for: Income, Nanny, Family Member. Parking in Rear for 2 Cars. Fantastic Outdoor Space: Front Porch and Sliding Doors to Rear Balcony on Main Floor, Second Floor Front Balcony, Lovely Courtyard in Rear. Large Storage Room Under Rear Balcony. Cold Storage Room in Basement. (id:59911)
RE/MAX Prime Properties - Unique Group
1056 Pisces Trail
Pickering, Ontario
Brand New Corner Lot Detached Home by DECO Homes! The stunning home features luxurious living space and a double car garage. Never lived in, this home is boasts 9' ceilings on Main & Upper floor, including an open-concept layout perfect for entertaining. The bright living room offers large windows. The primary suite includes a walk-in closet and a spa-like ensuite bath with premium fixtures. Additional highlights include an EV car rough-in, energy-efficient systems and elegant flooring. Located in a desirable community, this home perfectly combines comfort and nature. (id:59911)
Bay Street Group Inc.
233 Kingston Road
Toronto, Ontario
Legal Triplex in Prime Beaches Location - Exceptional investment opportunity at the corner of Kingston Rd and Woodbine Ave! This fully legal triplex features three 1-bedroom, 1-bath units, each with its own open-concept layout, full bathroom, and exclusive in-suite laundry. The main floor offers an open-concept design with access to a charming south-facing back deck. The upper unit is bright and features a walk-out to its own private balcony, while the lower unit boasts its own contemporary open-concept design. Two units are currently tenant-occupied, with the basement unit vacant and waiting for a new occupant. Significant renovations throughout add modern comfort and appeal. Includes parking for 2 vehicles. Enjoy unbeatable convenience with public transit at your doorstep and just a short walk to the Beach, boardwalk, shopping, groceries, schools, and vibrant Queen St East. Quick bus ride to the subway. Don't miss this chance to own a turnkey income property in one of Toronto's most desirable neighbourhoods! (id:59911)
Keller Williams Advantage Realty
314 - 100 Dundalk Drive
Toronto, Ontario
**One Of Largest End Unit** Perfect 2 Bedrooms Plus Den Condo Unit For First Time Homebuyers Located Conveniently Near 401 & Kennedy Road* This Unit Has Large Living & Dining Space With W/O To Large Balcony, Large Windows for Lots of Natural Light. **Rare To Find One & Half Washrooms** Functional Layout Allows For No Wasted Living Space. Includes Underground Parking Space & Ample Locker Space For All Your Storage Needs. Whole Unit Is Freshly Painted! Den Could Be Used As 3rd Bedroom! Close to TTC Bus Stops, Walking Distance To Schools, Metro and Highland Farms, Many Restaurants and Fast-Food Nearby! Neat & Tidy Unit. (id:59911)
RE/MAX Realty Services Inc.
72 - 655d Warden Avenue
Toronto, Ontario
This bright and spacious 4-bedroom family home offers the perfect blend of comfort and convenience. Featuring 2 full bathrooms and 3-car parking (including 1 in the attached garage), this top-floor corner unit ensures added privacy with no neighbors above and an abundance of natural light throughout. The home includes three generously-sized bedrooms, plus a versatile loft with a walkout to a deck ideal for a family room, home office, or extra bedroom the possibilities are endless! The 4th bedroom can easily be transformed into a primary office with its own walkout patio. The open-concept main living area boasts high vaulted ceilings and a modern kitchen, along with a living and dining room that leads to a balcony. Every room is bathed in natural light, creating a warm and inviting atmosphere. Extras include transit at your doorstep, just a short walk to Warden subway station, and minutes to big-box shopping, restaurants, a Cineplex, and the upcoming Eglinton Crosstown LRT. Nature trails and more are also nearby! Plus, the pet-friendly complex has no restrictions. (id:59911)
Forest Hill Real Estate Inc.
4802 - 125 Blue Jays Way
Toronto, Ontario
2 Bedrooms Plus Large Den Corner Unit In The Highly Desired King Blue Condo, Lake & City Views Overlooking The Cn Tower! Live In Complete Luxury And Enjoy High-End Finishes Throughout, 9 Ft Ceiling And Top Of The Line Amenities. Exceptional Location In The Heart Of The Entertainment District. Just Steps To Ttc, Underground Path, Restaurants, Shopping, Financial District, Grocery Stores And Theatres. Walk Score Of 98! (id:59911)
New Times Realty Inc.
706 - 455 Wellington Street W
Toronto, Ontario
Luxury Condo Living 1,752 Sq Ft + Expansive Private Terrace. Discover the pinnacle of upscaleurban living in this exquisitely appointed 1,752 sq ft luxury condo, complete with a rare andspacious private terrace. Designed for discerning tastes, this sophisticated residenceseamlessly blends contemporary elegance with everyday comfort. Step into a bright, open-conceptlayout featuring soaring ceilings, floor-to-ceiling windows, and premium finishes throughout.The gourmet kitchen is equipped with top-tier appliances and sleek custom cabinetry, while thespa-inspired bathrooms offer tranquility and indulgence. Generously proportioned living andbedroom spaces provide flexibility and refined comfort. The primary bedroom is a sereneretreat, complete with a large window that fills the space with natural light and a walk-incloset for effortless organization. The second bedroom also boasts a bright, airy window andits own walk-in closet, offering comfort and privacy ideal for guests or family members. Thehighlight: a beautifully landscaped private terrace, ideal for hosting, lounging, or enjoyingpanoramic views in complete privacybringing the outdoors into your daily lifestyle. Located ina prestigious building with upscale amenities and concierge services, this condo offers a rareblend of space, style, and exclusivity in the heart of the city. (id:59911)
RE/MAX Realtron Yc Realty
118 Briar Hill Avenue
Toronto, Ontario
Here's your chance to live in a new home in coveted Lawrence Park South/Allenby! Features are too many to list: 4 bedrooms, 5 bathrooms, radiant in-floor heating, Control 4 system, built-in gas fireplace, central vac, Wolf and Sub Zero appliances, Entertainer's basement with full wet/wine bar, upscale modern finishes throughout. Don't miss this one! (id:59911)
Forest Hill Real Estate Inc.
3508 - 15 Lower Jarvis Street
Toronto, Ontario
Your Oasis in the sky awaits you! Great opportunity for investors or first time home buyers! Welcome to The Lighthouse By Daniels! 1 Bed+Den With Massive Balcony On 35th Floor!Panoramic Lake And City View. Eat In Kitchen With High End Miele Appliances! 1 Parking And 1Locker Included, super close to Entrance!! Have the convenience of being Next To Loblaws, The Gardner, Sugar Beach, And Short Walk To St. Lawrence Market, Union Station, The Ferry, TheDistillery District and LCBO. Building comes equipped with amazing amenities including Outdoor Pool, Gym, Tennis Court and Basketball Court and many more! (id:59911)
Property.ca Inc.
605 - 234 Simcoe Street
Toronto, Ontario
Welcome to Artists' Alley, a thoughtfully designed mixed-use community featuring residential, office, and retail spaces. At its heart is Toronto's newest "alley"a meandering pathway linking Simcoe to St. Patrick. The unit features floor to ceiling windows, Kitchen Quartz Counter top with Porcelain Backsplash. High ceilings give this unit an open, airy atmosphere, enhancing the sense of space and providing a more expansive feel throughout the living area. Minutes to transit, University of Toronto Hospital and all your dining experiences make this a sought after community. Still under construction are the Gym, Pool and Green P parking for your guest. (id:59911)
Keller Williams Referred Urban Realty
199 Alexandra Boulevard
Toronto, Ontario
Welcome to 199 Alexandra Boulevard a rare opportunity to own a beautifully renovated home on one of Lytton Parks most prestigious and sought-after streets. Set on an extraordinary 70-foot wide lot a true rarity in a neighbourhood where most properties are 50 feet this elegant 4+1 bedroom, 5 bathroom family residence offers refined living in the heart of Toronto's premier midtown community. Perfectly positioned across from the North Toronto Tennis Club and the lush green spaces of Lytton Park, the home enjoys an enviable setting surrounded by recreation, nature, and vibrant amenities. Offering over 5,000 square feet of total living space, it features expansive principal rooms, a custom gourmet kitchen with granite counters and premium appliances, a formal dining room with built-in wine storage, and a spacious family room ideal for everyday living and entertaining. Walk out to a private, professionally landscaped backyard with an in-ground swimming pool, stone patio, and mature gardens. The second floor is highlighted by a luxurious primary retreat with a spa-like 5-piece ensuite and an oversized dressing room (nearly 14' x 8'5"). Two additional bedrooms and a versatile office perfect for a nursery or 5th bedroom complete this level. A finished third-floor retreat offers two more bedrooms and a stylish full bathroom, while the lower level provides a bright recreation room, games area, and abundant storage. Private drive with parking for six vehicles plus an attached garage. Steps to Yonge Streets shops, dining, and amenities, and within the coveted catchment for John Ross Robertson Junior Public School, Glenview Senior Public School, and Lawrence Park Collegiate Institute. Also close to many of Toronto's top private schools, including Havergal College, Toronto French School, and St. Clements. A turnkey property combining luxury, location, and lifestyle. (id:59911)
Harvey Kalles Real Estate Ltd.
607 - 223 St Clair Avenue W
Toronto, Ontario
Zigg Condos! Contemporary & Upscale 1Bed + Den, 615 Sqft Unit Developed By The Prestigious Madison Group In The Forest Hill Neighborhood. Easy Access To Shopping, Restaurants, Ttc & St. Clair Station. Building Amenities Include An Executive Concierge, Rooftop Terrace With Bbq Area, Fireplace, Indoor Bar, Private Fitness Centre, Billiards Room, Dining Room, Pet-Washing Station! 1 Parking (id:59911)
Homelife Landmark Realty Inc.
401 - 18 Pemberton Avenue S
Toronto, Ontario
Newly renovated stylish and modern 1 bedroom condo with DIRECT indoor access to Finch Subway station from the P1 level (3 mins underground to your subway directly from your elevator without going outside). This gorgeous open-concept Kitchen features beautiful quartz countertops with a stunning backsplash. Brand new full size stainless steel fridge, stove, dishwasher and hood fan (never used), plenty of storage in brand new cabinets with porcelain tiles and a breakfast bar. Living and dining room have a bright and airy open concept that allows for great furniture placement. Primary bedroom features pot lights, double door mirrored closets and a large window with plenty of light. Fully renovated main bathroom which is spa worthy and features pot lights, tub/shower combo with upgraded tiles and a beautiful vanity. Enjoy the convenience of urban living with easy access to transit, shopping, dining and entertainment. 30 minutes to downtown Toronto (union station by subway) Move in ready! Don't miss this opportunity! (id:59911)
Royal LePage Meadowtowne Realty
102 - 3 Everson Drive
Toronto, Ontario
Very Bright Corner Townhouse Unit at Yonge & Sheppard***Open Concept Living & Dining Rm***Kitchen has Granite Countertop, W/I Pantry & Breakfast Bar***Spacious Primary Bdr w/ 2 Closets & Large Window***Brand New Washroom***Convenient 2nd Floor In-Suite Laundry***Monthly Maintenance Fee Includes: ALL UTILITIES (Heating, Hydro & Water) Plus Snow & Leaf Removal, Porch Maintenance & 1 Owned Underground Parking***Convenient 2nd Floor In-Suite Laundry***Private Patio Area - Perfect for BBQing & Gardening***Cannot Beat The Location & Lifestyle!***Minutes to the 401 & Walking Distance to Sheppard TTC Station***Countless Restaurants Around***Across the Street from a Park*** (id:59911)
RE/MAX Community Realty Inc.
401 - 128 Hazelton Avenue
Toronto, Ontario
Welcome to the Residences of 128 Hazelton Ave." This ultra exclusive boutique residence in the heart of Yorkville offers a rare opportunity to live in one of Toronto's most exclusive neighbourhoods. This elegant building features just 18 meticulously custom suites, ensuring privacy and luxury at every turn. Enjoy the unparalleled service of 24 hour concierge and 24 hour valet for you and your guests offering the utmost convenience. Step outside and find yourself just minutes from Yorkville's world-class shopping, fine dining and vibrant cultural scene. The suite boasts the finest finishes throughout including soaring 10 coffered ceilings, exquisite marble countertops, custom kitchen combined with elegant under-valance lighting. Each details has been designed with sophistication in mind. Additional amenities include a private gym, stunning indoor and outdo entertainment spaces and the comfort of one parking spot and once large stand alone concrete locker with an electrical outlet. This is a rare opportunity to live in a residence that combines exceptional design, unparalleled service and a prime location in one of Toronto's most prestigious neighbourhoods. (id:59911)
Forest Hill Real Estate Inc.
1405 - 9 Tecumseth Street
Toronto, Ontario
One bedroom and den suite spans 558 sqft with an open, bright layout and balcony. Unobstructed view from the 14th floor including a partial lake view from the balcony and bedroom. Exceptionally convenient location with a walk score of 99, bike score of 96, and transit score of 95. Steps away from the transit stops. A 5-10 minute walk to groceries, restaurants, and cafes along King & Queen west, steps away from the brand new Well complex. Easy access to DVP/Gardener and YTZ Airport. The modern kitchen boasts state-of-the-art appliances, complementing the wide-open living and dining space. This location is ideal for city living without a car. (id:59911)
Intercity Realty Inc.
220 Bruce Street
West Grey, Ontario
Calling all first time home buyers and retirees, do not miss out on this remarkably valued home in Durham! This 3 bed 2 bath home offers cozy and economical living with plenty of room for hobbyists to enjoy in the detached workshop. (id:59911)
Century 21 Heritage House Ltd.
417 Highway 520
Ryerson, Ontario
Spectacular 199-acre waterfront parcel with over 6000 ft of frontage on the Magnetawan River. Plus, this property includes roughly 70 acres of field - great for a hobby farm! The property is accessed from a year round paved road and 2-minutes outside the town of Burk's Falls. On the river you can boat up to Burk's Falls or down river into Lake Cecebe which is also connected to Ahmic Lake. These two lakes offer over 40 miles of boating. There is a new driveway on the property that provides access to a level cleared section on the river or take the driveway up to a hardwood forested area which offers seasonal views to the river - great place for your new home. In addition to the field, and hobby farm why not try tapping the large maple bush for syrup in the spring. This would make a great location for your personal oasis with the mixture of forest and waterfront. The property also offers development potential. A fantastic property in a great location! (id:59911)
Sutton Group Muskoka Realty Inc.
418485 Concession A
Meaford, Ontario
Welcome to this stunning country bungalow set on nearly 20 acres of rolling countryside, just 5 minutes from all the amenities of Owen Sound! Thoughtfully designed with family living in mind, this 5-bedroom, 3 full bath home features large, comfortable bedrooms including a spacious primary suite with private access to the deck and a luxurious 4-piece ensuite. The main floor showcases hardwood and tile throughout the common areas, elegant wood trim, and a custom kitchen with built-in appliances. Flooded with natural light from an abundance of large windows (many updated in 2021 and 2023), the home also includes main floor laundry and an attached 2-car garage for added convenience. Cozy up by one of two woodburning fireplaces, or enjoy the outdoors with a large deck overlooking your private hobby farm, complete with a horse/animal shelter and partial fencing. The basement offers generous family/rec rooms, awaiting your finishing touches, with a second full kitchen ideal for guests or extended family. Country charm meets comfort and space in this one-of-a-kind property! (id:59911)
Exp Realty
2825 Ib&o Rail Trail
Highlands East, Ontario
Experience the perfect blend of comfort and nature in this 3,000 sq. ft. Viceroy-style home, ideally situated on the peaceful, spring-fed McCue Lake at the mouth of the lake. Designed for year-round enjoyment, this 4-bedroom, 3-bathroom retreat features an open-concept layout with soaring cathedral pine ceilings and floor-to-ceiling windows that flood the space with natural light and provide breathtaking water views. The heart of the home is the inviting living area, complete with a propane airtight stove, ceiling fan and seamless access to a wraparound deck perfect for entertaining or simply soaking in the surroundings. Step outside to the above-ground pool and expansive deck, where summer days are best spent in relaxation. The primary suite features a 5pc ensuite, a walk-in closet, and direct deck access. A second spacious bedroom boasts sliding glass doors that open directly onto the pool deck, offering an effortless indoor-outdoor lifestyle. The fully finished lower level is designed for leisure and functionality, offering a large rec room with decorative drop ceiling tiles, pot lights, and dedicated areas for billiards, reading, and relaxation. Additional features include an exercise room, a bonus guest room and a 4-piece bathroom with a Jacuzzi tub and an upgraded walk-in shower. The laundry/utility room is conveniently located on this level. For the hobbyist or craftsman, a separate basement workshop with high ceilings, a woodstove, and its own entrance provides the perfect space for projects year-round. Outside, this picturesque property offers a 3-car garage with a man door and shed. A granite retaining wall and stone steps lead down to the natural shoreline with private dock at the waters edge, where you can enjoy kayaking, pedal boating or casting a line for bass and walleye in McCue Lake (approx14 ft deep). With direct access to the multi-use rail trail, adventure awaits in every season. This turn-key home is ready for its next family to enjoy! (id:59911)
Royal LePage Lakes Of Haliburton
2150 Winston Park Drive Unit# 204
Oakville, Ontario
686 SF second floor office space, in well-configured and maintained building located in the prestigious Winston Churchill Business Park. Convenient QEW access as well as close proximity to public transit. Many shops, restaurants, and other amenities nearby. Available immediately. (id:59911)
Colliers Macaulay Nicolls Inc.
2140 Winston Park Drive Unit# 211
Oakville, Ontario
1,760 of second floor office space, in well-configured and maintained building located in the prestigious Winston Churchill Business Park. Offers 4 private offices, 1 boardroom, and 1 open workspace area. Convenient QEW access as well as close proximity to public transit. Many shops, restaurants, and other amenities nearby. Available immediately. (id:59911)
Colliers Macaulay Nicolls Inc.
2140 Winston Park Drive Unit# 207
Oakville, Ontario
1,878 SF of second floor office space, in well-configured and maintained building located in the prestigious Winston Churchill Business Park. Offers 4 private offices, 2 open workspace area, 1 kitchenette, and 1 printer/server room. Convenient QEW access as well as close proximity to public transit. Many shops, restaurants, and other amenities nearby. Available immediately. (id:59911)
Colliers Macaulay Nicolls Inc.
2140 Winston Park Drive Unit# 204
Oakville, Ontario
2,156 SF of second floor office space, in well-configured and maintained building located in the prestigious Winston Churchill Business Park. Offers 5 private offices, 1 boardroom, 1 open workspace area, and 1 kitchenette. Convenient QEW access as well as close proximity to public transit. Many shops, restaurants, and other amenities nearby. Available immediately. (id:59911)
Colliers Macaulay Nicolls Inc.
2140 Winston Park Drive Unit# 202
Oakville, Ontario
2,729 SF pf second floor office space, in well-configured and maintained building located in the prestigious Winston Churchill Business Park. Offers 8 private offices, 1 boardroom, and 2 kitchenettes. Convenient QEW access as well as close proximity to public transit. Many shops, restaurants, and other amenities nearby. Available immediately. (id:59911)
Colliers Macaulay Nicolls Inc.
2150 Winston Park Drive Unit# 206-08
Oakville, Ontario
2,481 SF of second floor office space, in well-configured and maintained building located in the prestigious Winston Churchill Business Park. Convenient QEW access as well as close proximity to public transit. Many shops, restaurants, and other amenities nearby. Available immediately. (id:59911)
Colliers Macaulay Nicolls Inc.
2140 Winston Park Drive Unit# 210
Oakville, Ontario
765 SF of second floor office space, in well-configured and maintained building located in the prestigious Winston Churchill Business Park. Convenient QEW access as well as close proximity to public transit. Many shops, restaurants, and other amenities nearby. Available immediately. (id:59911)
Colliers Macaulay Nicolls Inc.
2150 Winston Park Drive Unit# 211
Oakville, Ontario
988 SF of second floor office space, in well-configured and maintained building located in the prestigious Winston Churchill Business Park. Convenient QEW access as well as close proximity to public transit. Many shops, restaurants, and other amenities nearby. Available immediately. (id:59911)
Colliers Macaulay Nicolls Inc.
19 Lake Avenue S Unit# 102
Stoney Creek, Ontario
Original owner. 1139 square foot two bedroom, two-bathroom spacious suite in the Sara Calder Suites, a 55+ Life Lease Community in the heart of Stoney Creek, close to many amenities. Features north-west sun exposure and patio. The large primary bedroom includes a 4 pc ensuite bathroom and a large closet. The main bathroom is a 3 pc with walk-in shower. Indoor parking spot and locker included. (id:59911)
RE/MAX Escarpment Realty Inc.
13 Pt 2 Mapleside Drive
Wasaga Beach, Ontario
Cleared 60'x93' lot with full municipal services available, located in the desirable Bay Sands community on the west end of Wasaga Beach. Opportunity to buy adjoining lot for more space & privacy. Municipal water, sewer, gas, and hydro are all at the lot line. Just a short walk to the world's longest freshwater beach and all the amenities Wasaga Beach has to offer. Property taxes are subject to reassessment. (id:59911)
Royal LePage Locations North
410 King Street W Unit# 124
Kitchener, Ontario
Attention investors, first-time home buyers, and those navigating a new chapter in their lives! Situated in the heart of downtown Kitchener’s vibrant Innovation District, this main-floor, one-bedroom loft offers unparalleled convenience with easy access to top attractions, dining, and transit—including the upcoming hub connecting the GO Train, LRT, and buses. Enjoy a short walk to major employers like Google, Deloitte, KPMG, D2L, and Communitech, as well as McMaster’s School of Medicine, and the U of W School of Pharmacy. The natural beauty and nature of Victoria Park is very close, too. Two hospitals are also nearby. This stylish, open-concept condo boasts 13-foot ceilings, expansive oversized windows, ensuite laundry, a kitchen island with a granite countertop, and durable, low-maintenance laminate flooring. Exposed ductwork and original support beams enhance the authentic loft aesthetic, offering a one-of-a-kind living experience in downtown Kitchener. The “Sloane” suite layout is designed for maximum functionality. The unit includes a prime parking spot (space #254) conveniently located just steps from the main and side entrances. Owned (not leased) parking space and locker, included. Residents enjoy amenities such as a rooftop terrace with herb gardens and a gas BBQ, a party room, and secure bike storage. Housed in the historic Kaufman Rubber Company Limited building, this architectural gem is a striking example of early industrial modernism, designed by Albert Kahn and built in phases between 1908 and 1925. Don’t miss your chance to own a piece of history while enjoying the best of urban living—schedule your viewing today! Note: photos from 2017 MLS listing with permission. (id:59911)
RE/MAX Solid Gold Realty (Ii) Ltd.
1 Victoria Street S Unit# 304
Kitchener, Ontario
Discover urban living at its finest in Unit 304, a stunning 680 sq ft, carpet-free, 1-bedroom condo nestled in the vibrant heart of Kitchener-Waterloo. Bathed in natural light, this open-concept suite features sleek modern finishes, including laminate flooring and contemporary fixtures, creating a bright and welcoming space perfect for professionals, couples, or anyone seeking a stylish downtown lifestyle. With large windows enhancing the airy layout, this thoughtfully designed home offers both comfort and sophistication. Utilities, including heat and water are included, with tenants only responsible for hydro. The lease also comes with one unassigned underground parking space and a private storage locker for added convenience. Residents can stay active in the on-site gym or host gatherings in the stylish party room. Perfectly situated in the core of KW, this unbeatable location places you steps from the LRT for seamless city transit and just a short walk from the GO station at Weber Street and Victoria for easy GTA access. Victoria Park, a local gem, is only minutes away, offering year-round outdoor activities, festivals, and serene green spaces. Trendy cafes, restaurants, shops, and entertainment are all within walking distance, making this the ideal spot to embrace the best of urban living. Available for July 1st, 2025 occupancy, Unit 304 is ready to become your new home. Schedule a viewing today to experience this prime location and modern comfort firsthand (id:59911)
Condo Culture
24 Bond Street Unit# B
Brantford, Ontario
Don't miss your chance to rent this spacious townhome in Brantford—an ideal spot for commuters with easy access to a larger city. This property offers 3 bedrooms and 2 bathrooms, carpet free stylish flooring, a fully equipped kitchen, and updated bathrooms. Enjoy the added perks of in-suite laundry and an attached garage for your convenience. Act quickly—great rentals like this don’t last long! (id:59911)
RE/MAX Escarpment Realty Inc.
804 Garth Street Unit# Bsmt
Hamilton, Ontario
Rent this ALL INCLUSIVE stunning upscale bungalow apartment unit located in beautiful West Mountain! Unit for Rent 565 sqft. Location at spaciousness lower unit includes 2 bedrooms and 1 bathroom. 9ft ceilings with hardwood and tile flooring throughout. Beautiful kitchen with maple cabinets and granite counter tops. Owner providing stainless appliances (stove, fridge, washer/dryer). Perfect for a couple or small family. Driveway parking and in unit laundry. Location close to all amenities including Mohawk College, Walmart and a short drive to St. Joseph's Hospital. Don't miss the opportunity to be the tenant in this gorgeous unit! (id:59911)
Keller Williams Complete Realty
393 Claremont Crescent
Oakville, Ontario
Stunning Luxury Residence on a Quiet, Tree-Lined Crescent! This exceptional family home offers 5,000+ sq. ft. of TLS on a premium 247 deep lot backing onto a greenbelt. Boasting grand scale, upscale design, & sophisticated elegance, this home features 6 beds, 5 baths, & stylish upgrades throughout. Curb appeal is enhanced w/updated stone/brickwork, covered front porch, & stone walkway. Highlights: tray/coffered ceilings in principle rooms; hardwood floors; porcelain & marble tiles; tray & coffered ceilings; pot lights; & extensive millwork enhance the homes luxurious ambiance. Home was reimagined & meticulously remodeled in 2009, adding a redesigned staircase, expanded kitchen, breakfast area, great room, primary suite, & fully finished basement (2016). Main level showcases: an open concept chefs kitchen w/granite counters, island w/prep sink, servery w/wine fridge, walk-in pantry, & premium SS appliances, spacious breakfast area w/walk-out, & great room w/gas fireplace overlooking the private rear oasis; a formal dining room w/coffered ceiling; a private office; elegant powder room; & large laundry/mudroom with laundry chute, garage access & side entry. Upper level offers: a sunlit landing w/skylight, hardwood floors, & five beds including: a serene primary suite w/ tray ceiling, custom walk-in closet w/laundry chute, & spa-like 5-piece ensuite w/heated floors, freestanding tub, & oversized glass shower; bed 2 w/an ensuite; beds 3, 4 & 5 share the 5-piece main bath. Lower level features: a large 6th bed; expansive recreation room w/projector/screen w/built-in sound theatre zone; games zone; a stylish 3-piece bath; & a spacious utility/storage room. Outside, enjoy the pro-landscaped rear retreat w/a large concrete patio ideal for lounging & alfresco dining, a gazebo & above ground garden irrigation. Southeast Oakville location near desired schools, trails, local transit/GO station, lake, harbour, shops, restaurants & the charm of the community lifestyle. (id:59911)
RE/MAX Aboutowne Realty Corp.
2620 Binbrook Road Unit# 206
Hamilton, Ontario
Introducing Unit 206 at Heritage Place – your gateway to modern living! Immerse yourself in the luxury of this brand-new, move-in-ready condominium crafted by the esteemed team at Homes by John Bruce Robinson. FREE 6 MONTH'S CONDO FEES OR APPLIANCE PACKAGE! With 2 bedrooms and 2.5 baths sprawled across 1,285 square feet, this residence promises an unparalleled living experience. As you enter this unit, you’ll be wowed by the thoughtful design of this home. The expansive living room boasts soaring ceilings and large windows, bathing the space in natural light. Transition seamlessly into the kitchen, where the allure of quartz countertops, a subway tile backsplash, ample storage and an inviting eat-in dining area awaits. Head to the upper level to find a generously sized primary bedroom, complete with a private 4-piece ensuite bath and double closets. The secondary bedroom, spacious enough to accommodate a queen-sized bed, shares the upper level's comfort. A second 4-piece bath and bedroom-level laundry, ready to be customized, round out the upper floor. Seize the opportunity to own a unit in this exclusive boutique building, offering not just a home but complete peace of mind. With top-notch finishings, an unbeatable location, and the assurance of a Tarion warranty, this is an investment in your lifestyle. Plus, enjoy the added perk of an owned parking spot! Don't miss out on securing this gem – act now before it's TOO LATE*! *REG TM. RSA (id:59911)
RE/MAX Escarpment Realty Inc.
30 Wims Way
Belleville, Ontario
This stunning Staikos quality property boasts 1650 square feet of luxurious living space, accentuated by soaring 9-foot ceilings that create an airy and open atmosphere. Enjoy the comfort of two spacious bedrooms, each designed for relaxation and tranquility, and the convenience of three beautifully appointed bathrooms. Natural light floods the home through large patio doors, inviting the outdoors in and offering seamless access to your private outdoor haven. The heart of the home is the meticulously crafted kitchen, featuring high-quality, Canadian-made cabinets that blend style and functionality. Don't miss this opportunity to experience unparalleled comfort and modern elegance. (id:59911)
Ekort Realty Ltd.
C308 - 1545 Monaghan Road
Peterborough Central, Ontario
Discover charm and comfort in this unique 2-bedroom, 1-bathroom apartment in the heart of Peterborough. Featuring a spacious 18-foot balcony perfect for relaxing or entertaining, this home blends style with function. A rare turret adds character and versatility--ideal for a cozy office, creative nook, or walk-in closet. Bright, inviting interiors and a convenient location make this apartment a standout choice for professionals or couples seeking something special! (id:59911)
Century 21 United Realty Inc.
108 - 910 Wentworth Street
Peterborough West, Ontario
RARE FIND!!! MAIN FLOOR CONDO WITH THE PERFECT LAYOUT AND HOSPITAL, TRANSIT AND ALL AMENITIES CLOSE BY. This one shines. This open concept condo features nice sized foyer, beautiful kitchen with laundry closet, small dining area, cozy living room with walk out to a nice patio, on one side you have the large primary bedroom with walk-in closet and spacious 3 bath and on the other side you have the 2nd bedroom, storage and a 4 piece bath. THIS IMMACULATE CONDO IS A MUST SEE. (also see virtual tour) (id:59911)
Realty Guys Inc.
42 Gotha Street
Quinte West, Ontario
Situated on 1.4 acres in the heart of Quinte West, this industrial property offers 15,721 sq ft of versatile space, perfect for your business needs. The property includes 13,200 sq ft of ground-floor warehouse space with approximately 15 ft clear height, 2 truck-height doors (12x8 & 10x8), and a 14x12 bay door for easy loading and unloading. The ground floor also features 1,075 sq ft of office space, with an additional 1,207 sq ft of office area on the second floor. Positioned at the end of a cul-de-sac, the property provides ample room for truck maneuverability and parking for employees. Located just 1 hour from the GTA, 3 hours from Ottawa, and 3.5 hours from Montreal, this property is ideally positioned in a region experiencing significant growth in population and industry. Don't miss the opportunity to secure this prime industrial space in the thriving Quinte West area! (id:59911)
RE/MAX Quinte Ltd.
587 Chamberlain Street
Peterborough Central, Ontario
Comfortable. Cared for. Central. Welcome to 587 Chamberlain Street, a spacious 2 storey home perfect for first-time homebuyers and young families. Briming with character, this 1130sqft home showcases an open and airy living room that free-flows seamlessly into the formal dining room, with main floor laundry tucked discretely in a closet. The kitchen is very large compared to similarly laid out homes, with extensive cabinetry and is briming with potential. Directly off the kitchen is a 3-season sunroom, perfect for an office, library, or artist studio. The sunroom exits into the backyard, which is fully fenced and features a tidy south-facing deck for long afternoons in the sun. Originally a 3 bedroom, the second story is now host to a LARGE primary bedroom with extensive mine-and-yours closet space, second bedroom, and 4-pc bath. An unfinished basement offers endless storage. Bright, colorful, and packed with charm come see what life has to offer at 587 Chamberlain Street. (id:59911)
Affinity Group Pinnacle Realty Ltd.
Lower - 783 Queensdale Avenue E
Hamilton, Ontario
Spacious 3-Bedroom Basement Unit for Rent Hamilton Mountain! Location: 783 Queensdale Ave E, Hamilton Rent: $2,095/month + 60% utilities Available: April 1, 2025Looking for a comfortable and modern place to call home? This 3-bedroom, 1-bathroom basement unit offers a fantastic living space in a prime Hamilton Mountain location! Key Features: Great Location Nestled in a quiet, family-friendly neighborhood, close to parks, schools, and all major amenities. Private In-Unit Laundry Enjoy the convenience of your own washer and dryer - no sharing! Shared Backyard A great space for relaxation or outdoor activities. Close to Transit & Amenities Steps from public transportation, shopping, dining, and major routes. Tenant pays 60% of utilities. Dont miss out on this great rental opportunity (id:59911)
Our Neighbourhood Realty Inc.
Lower - 146 Bartlett Avenue
Toronto, Ontario
This fantastic unit is located just steps from Bloor Street on a quiet residential street this neighbourhood is hard to beat! Its right across the street from a park, close to Dufferin Mall, and just minutes from Dufferin Station on the Bloor subway line, offering easy access to everything downtown living has to offer.The unit itself is a freshly renovated, fully legal lower-level apartment featuring two good-sized bedrooms with plenty of closet space. The bright living area flows into a modern kitchen with brand-new appliances, including a dishwasher. The stylish three-piece bathroom includes a large soaker tub for ultimate relaxation. You'll also enjoy access to a shared backyard, with a door leading directly outside. The front entrance features a convenient mudroom, perfect for storing shoes, coats, or even a bike. Additional perks include a private in-unit washer and dryer and a pet-friendly policy plus, with the park right across the street, its an ideal spot for dog owners!Utilities are extra (20% of water, with hydro separately metered).This unit is available starting May 1st for $2,495 per month, with a $500 discount on the first months rent. (id:59911)
Our Neighbourhood Realty Inc.
178 Kennedy Road
Toronto, Ontario
Luxury 4 Bed, 4 Bath Fully Furnished Home in Birch Cliff Heights!!** Move in incentive, $200 off the first months rent! **Experience upscale living in this stunning, fully furnished 4-bedroom, 4-bathroom (2 full, 2 half) home in a quiet, mature neighbourhood near The Beaches! Rent now is $4795 Conveniently located on Kennedy Road with immediate access to TTC bus routes, this home offers the perfect balance of tranquility and accessibility.Property Features:- Location: Birch Cliff Heights, close to The Beaches- Size: 2,500 sq ft- Bedrooms: 4- Bathrooms: 4 (2 full, 2 half)- Parking: 1 spot (right side of driveway)- Laundry: In-unit- Storage Locker: Not included- Backyard: Spacious shared backyard with the neighbouring house- Basement: Owner-occupied Lease Details:- Rent: $4,950/month + utilities- High-speed WiFi: Included in rent- Lease Term: 1-year minimum, long-term tenants preferred. Dont miss this rare opportunity to live in a beautifully furnished, spacious home in one of Torontos most desirable neighbourhoods. (id:59911)
Our Neighbourhood Realty Inc.
