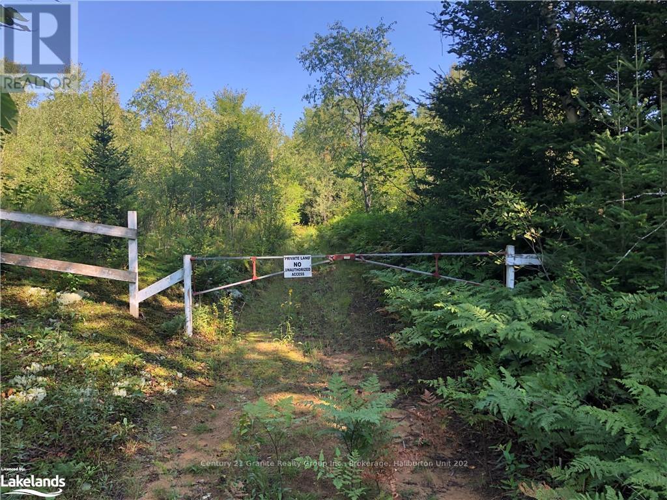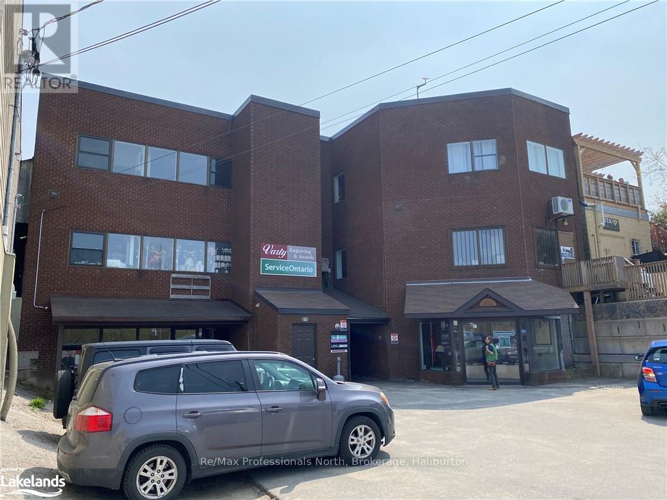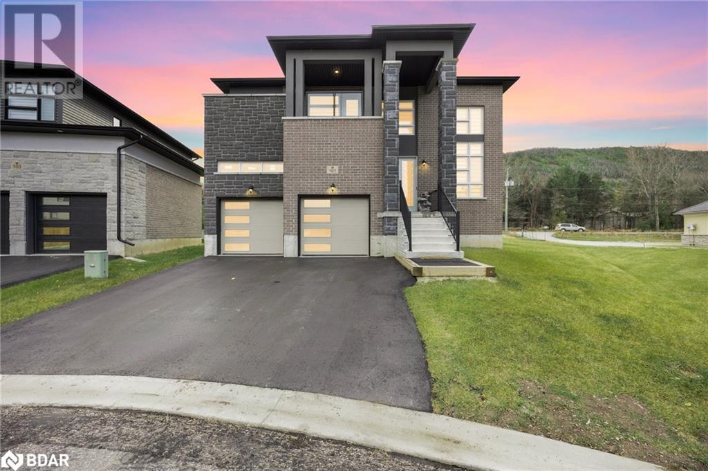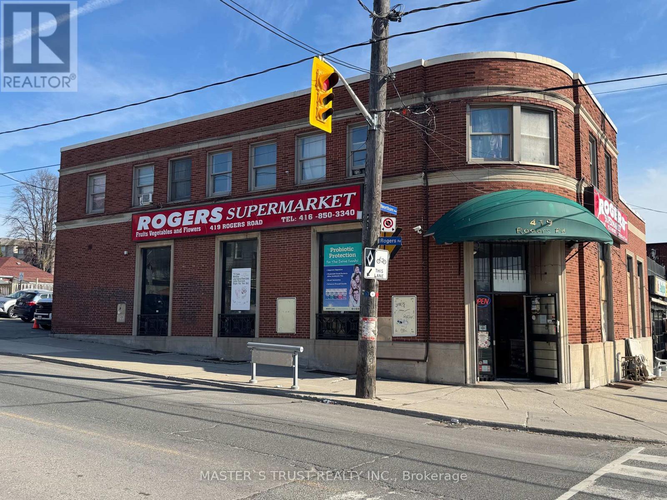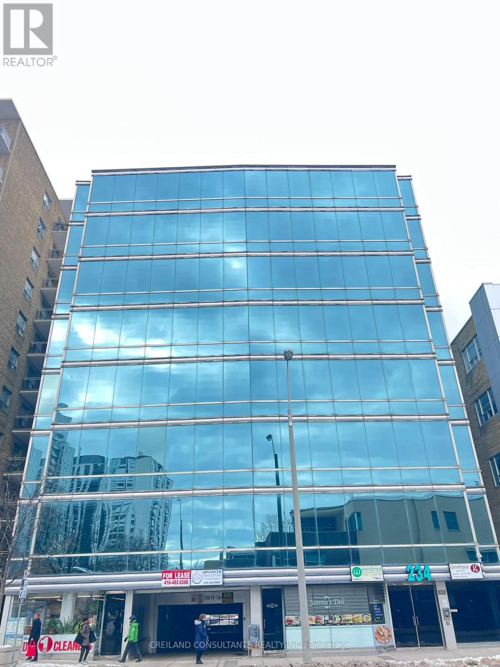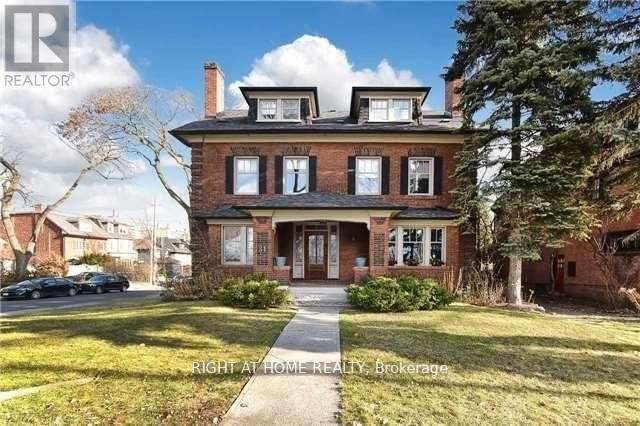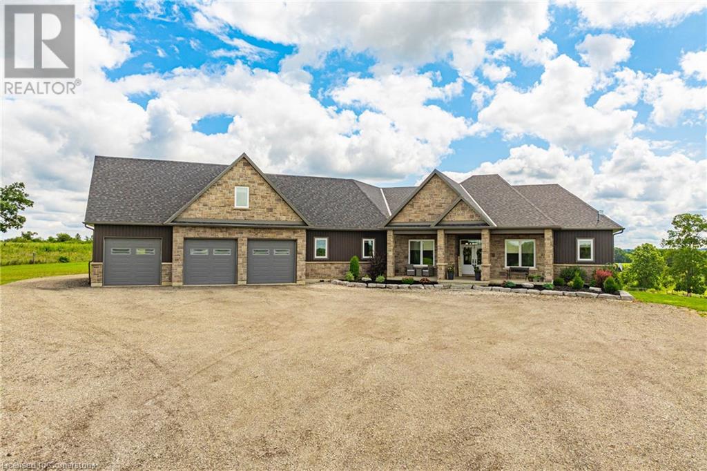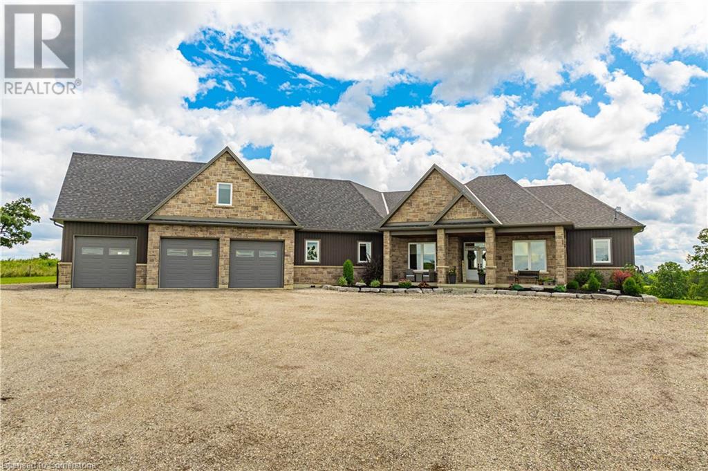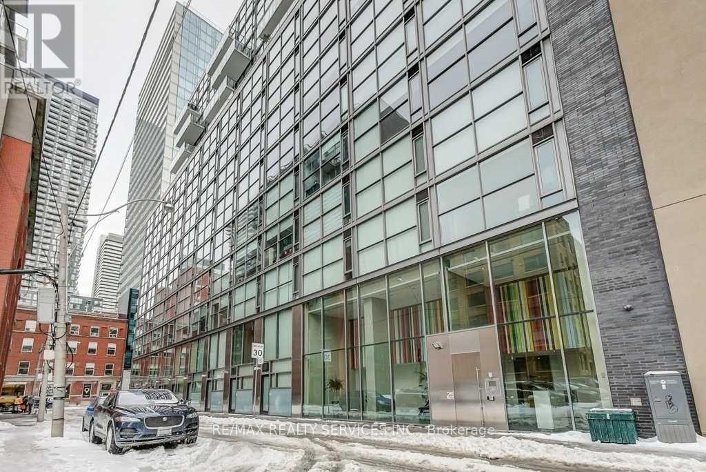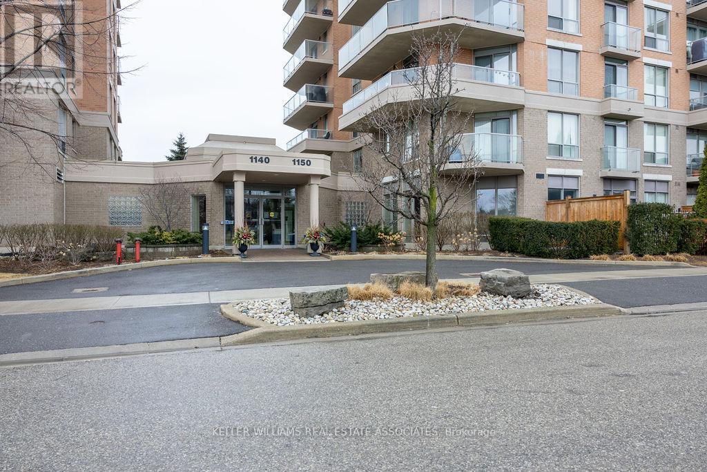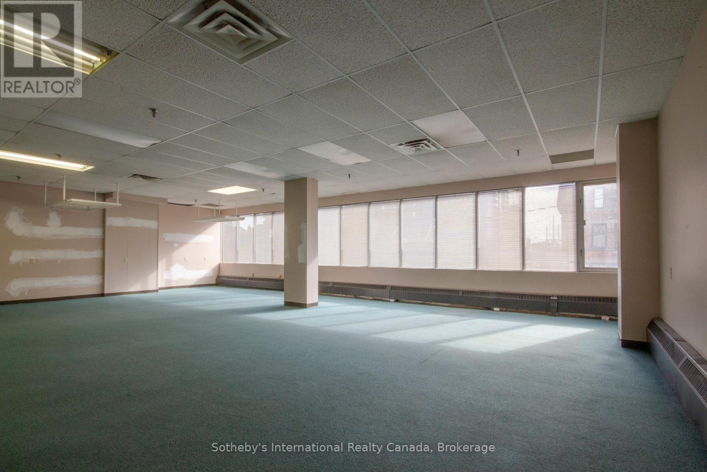Lot 6-10 Moon Road
Dysart Et Al, Ontario
Excellent and rare opportunity to own approximately 780 acres of vacant land in the heart of Haliburton County’s cottage country (approximately 5 minutes west of Haliburton Village). Two separately deeded vacant lots boasting rolling acres filled with beautiful open hardwood (including an abundance of maple and ash). Many forested areas with no low brush that provide site lines down the clear hillsides which are great for hunting. Established trails for ATV’s or you could even comfortably drive a side by side in most areas. Some older trails require some grooming for complete access around the entire properties to enjoy the full adventurous experience. Awesome venue for any outdoor enthusiasts providing kilometres of opportunities for sporting such as hunting, hiking, snowmobiling, snowshoeing, cross country skiing etc. without leaving your own property. Further, these properties are easy access with the perfect terrain for a possible sugar shack. FANTASTIC prospect for a family retreat! Lakes, golf courses, hospital and amenities/services nearby. (id:59911)
Century 21 Granite Realty Group Inc.
1 - 50 York Street
Dysart Et Al, Ontario
Great In town location and an amazing investment opportunity in the heart of Haliburton. This property will allow you to establish your own business and generate income from other business that currently rent out space, or just simple manage and become a commercial landlord. There is approximately 4800 sq feet of space. Currently there are 5 business’ running in this space with loads of potential to expand and generate more income. Call today for more information or to book a showing. (id:59911)
RE/MAX Professionals North
101 Sebastian Street
The Blue Mountains, Ontario
Discover the allure of this ultra-modern four-bedroom, four-bathroom home nestled along the scenic shores of Georgian Bay, with Georgian Peaks Private Ski Club just steps from your backyard. This property features a flowing layout that captures breathtaking mountain and serene water views and welcomes you with a grand foyer boasting an 18-foot ceiling. The open-concept main floor, filled with natural light, offers a spacious kitchen ideal for both everyday comfort and grand entertaining. The second floor boasts four large bedrooms and three bathrooms, with stunning views from the terrace. Located in the vibrant Blue Mountains community, known for its active lifestyle, this home is surrounded by amenities, mountain landscapes, and beautiful shorelines, with Blue Mountain Village, Collingwood, Thornbury, and a community beach just a short stroll away. An oversized, unfinished basement offers an opportunity to customize while enjoying the picturesque surroundings. **EXTRAS** Stainless Steel Fridge, Stove, Dishwasher, Washer, Dryer, All Elfs + Window Coverings. (id:54662)
Royal LePage Supreme Realty
419 Rogers Road
Toronto, Ontario
Previously Used As CIBC Bank, 2-Storey Free-Standing Building With Two Street Numbers 417 & 419, Main Floor Currently Used As Supermarket Store (Lottery, Cigarette, Wine & Beer... ) with Great Profit income, Upstairs two 2-Bedroom Apartments and Large Basement Apartment provide sufficient rental income. Also it's an Amazing Value-Add And Potential Development Site, Could Add 9 More 2-Bedroom Apartments In The Above Building Or Convert To Be Two Commercial Units (Building Permit was Approved) ,All Existing Tenants Are Month To Month And/Or Vacating. Lots Of on site Parking. (id:54662)
Master's Choice Realty Inc.
Master's Trust Realty Inc.
Room B - 234 Eglinton Avenue E
Toronto, Ontario
Approx. 100 SF office space is available for sublease in a well maintained 7 Storey building. Located steps away from the new eglinton subway line. Rent includes utilities and internet. Looking for tenants with the following uses: Medical Doctor, Optician, Dietitian, Occupational Therapy, Nutritionist, Psychotherapy, Reflexology, Chiropody, Homeopathic, and Osteopathy. **EXTRAS** 200 SF office space is available as well. (id:54662)
Creiland Consultants Realty Inc.
Bsmt - 31 Oriole Parkway
Toronto, Ontario
Beautifully Renovated Triplex In Sought-After Deerpark/Ucc/Bss Neighbourhood. Spacious 1,531 Sq.Ft. Fully Renovated 2 Bedroom Basement Floor Unit. New Engineered Laminate Floors Throughout, Functional Space. Separate Furnace Meter & A/C Unit. Large Windows In Bdrms With Abundant Natural Lighting And Ample Closet Space. Old Charm With Modern Interiors. Tenant Responsible for 25% of City Utilities Cost. (id:54662)
Right At Home Realty
599 King Street E
Hamilton, Ontario
Ideal for office, retail, or medical purposes, this commercial space is now available for lease. Located on a convenient transit line, it offers exceptional visibility and accessibility. Key features include: Versatile Usage: Perfect for office, retail, or medical needs, this space can be tailored to your specific requirements. Two Bathrooms: Enjoy the convenience of two bathrooms, ensuring a comfortable experience for both staff and customers. Transit Line Access: Benefit from high foot traffic and easy access for commuters, enhancing your business's visibility and reach. Don't miss this opportunity to secure a prime location for your business. (id:54662)
Royal LePage State Realty
4 Middleport Road
Onondaga, Ontario
Welcome to your dream estate! This custom-built bungalow offers over 5,500 sq ft of luxurious living space, set on 43 acres of picturesque land. The meticulously designed home boasts three distinct living spaces, perfect for intergenerational living or hosting guests. The main floor features an open concept layout with a high-end kitchen flowing into the great room. A natural gas double-sided fireplace enhances the living room and outdoor balcony, that overlooks the heated saltwater pool. Four generously sized bedrooms include a primary suite with a 5-piece ensuite and walk-in closet, plus three more bedrooms, one with a 3-piece ensuite and two sharing a Jack and Jill 5-piece bathroom. The upstairs loft offers a private escape with a kitchenette, bedroom, 3-piece bath, and separate entrance. The basement features a separate entrance as well, two bedrooms, 3-piece bath, kitchenette, and large living area. It also connects to a lower 4th garage with a 2-piece bathroom. Property highlights include a 50' x 84' barn, perfect hobby farm set-up and a 5,659 sq ft shop with offices and a spacious workshop. The shop includes two washrooms and a spacious loft for storage. This home offers many rare amenities and is a must-see. Contact us today for more details and don't miss out on the opportunity to own this one-of-a-kind property! Additional features available in supplements. (id:59911)
RE/MAX Escarpment Realty Inc.
4 Middleport Road
Onondaga, Ontario
Welcome to your dream estate! This custom-built bungalow offers over 5,500 sq ft of luxurious living space, set on 43 acres of picturesque land. The meticulously designed home boasts three distinct living spaces, perfect for intergenerational living or hosting guests. The main floor features an open concept layout with a high-end kitchen flowing into the great room. A natural gas double-sided fireplace enhances the living room and outdoor balcony, that overlooks the heated saltwater pool. Four generously sized bedrooms include a primary suite with a 5-piece ensuite and walk-in closet, plus three more bedrooms, one with a 3-piece ensuite and two sharing a Jack and Jill 5-piece bathroom. The upstairs loft offers a private escape with a kitchenette, bedroom, 3-piece bath, and separate entrance. The basement features a separate entrance as well, two bedrooms, 3-piece bath, kitchenette, and large living area. It also connects to a lower 4th garage with a 2-piece bathroom. Property highlights include a 50' x 84' barn, perfect hobby farm set-up and a 5,659 sq ft shop with offices and a spacious workshop. The shop includes two washrooms and a spacious loft for storage. This home offers many rare amenities and is a must-see. Contact us today for more details and don't miss out on the opportunity to own this one-of-a-kind property! Additional features available in supplements. (id:59911)
RE/MAX Escarpment Realty Inc.
410 - 25 Oxley Street
Toronto, Ontario
**FULLY FURNISHED** Lovely Bright Corner Unit, Flooded with Natural Light, In the Boutique 'Glas Condos' at King West. Open Concept Living Space, Loft Style with Concrete 9' Ceilings and walls, Floor to ceiling Window, Hardwood Floors Throughout, Large Closets with Custom-Built Shelving, Blinds, Large Quartz Kitchen Island. In Suite Laundry provides great convenience. Kitchen includes Refrigerator, Gas Stove, Microwave, and Dishwasher. Primary Bedroom features a Triple Closet as well as private Ensuite Bathroom and floor to ceiling Windows. The Second Bedroom also boasts a Triple Closet and Floor to Ceiling Windows on the corner of the unit. Family - Guest full Bathroom off main living area. (id:54662)
RE/MAX Realty Services Inc.
104 - 1150 Parkwest Place
Mississauga, Ontario
Welcome to 104-1150 Parkwest Place, Mississauga where style, comfort, and convenience come together in this beautifully appointed 1+1 bed, 2 bath condo. Engineered hardwood floors flow seamlessly throughout, complemented by ceramic tiles in the kitchen and baths. The bright and functional kitchen offers ample cupboard space, while the open-concept living and dining area leads to an oversized terrace on the ground floor, facing the park, complete with a gas line for BBQs perfect for morning coffee or summer entertaining.The sun-filled primary bedroom features a generous walk-in closet and a large window that floods the space with natural light. The versatile den provides the ideal spot for a home office, guest room, or additional living space. Enjoy the added convenience of two side-by-side underground parking spaces (spots #15 and #16) and a private storage locker for extra belongings.The building offers an impressive range of amenities, including a fully equipped gym, relaxing sauna, party room, library, meeting rooms, and 24-hour concierge and security. Ideally located, this condo is just minutes from the QEW for effortless commuting, with nearby parks, top-rated schools, and the serene waterfront all within walking distance.This exceptional condo offers the perfect combination of luxury, lifestyle, and location. Don't miss your chance to call it home (id:54662)
Keller Williams Real Estate Associates
206 - 200 James Street S
Hamilton, Ontario
Medical/professional office space available on James Street South, steps to St. Joseph's hospital! Landlord incentives available for qualified, experienced tenants. Over 1,800 square feet can potentially be combined with additional vacant space on the floor to create a total area of nearly 3,000 square feet. Short walk from Augusta Street, Plank, Ciao Bella, Coffee Run Co., Hamilton City Hall, Hunter Street GO Station, and so much more. Highly visible with ample James Street-facing signage opportunity. TMI includes all utilities and additional rent costs. 1 parking space available at additional cost. Please view supplements for floor plan. Contact us today to schedule your tour! (id:59911)
Sotheby's International Realty Canada
