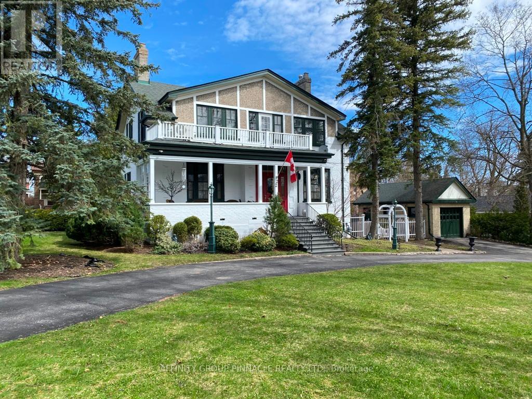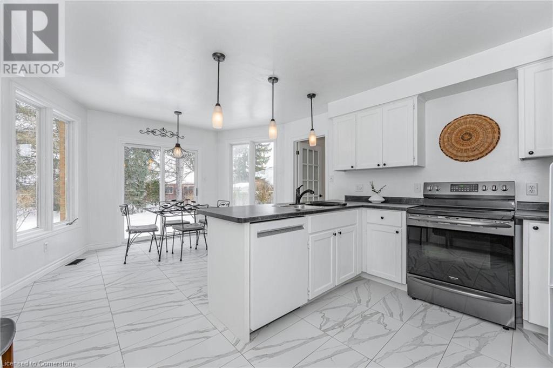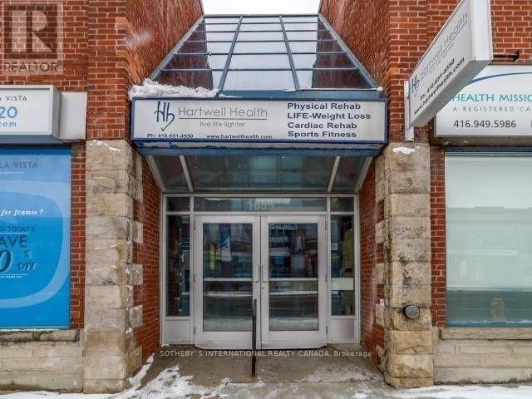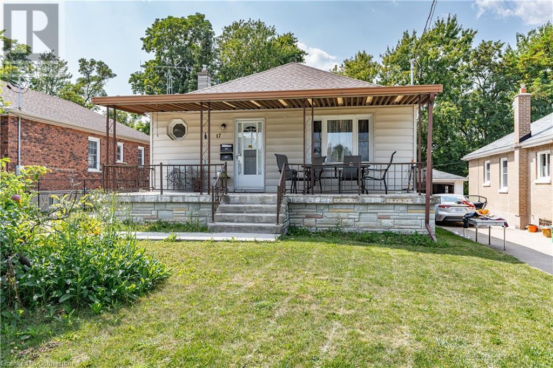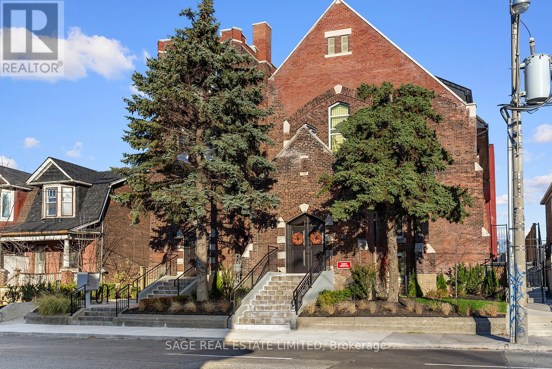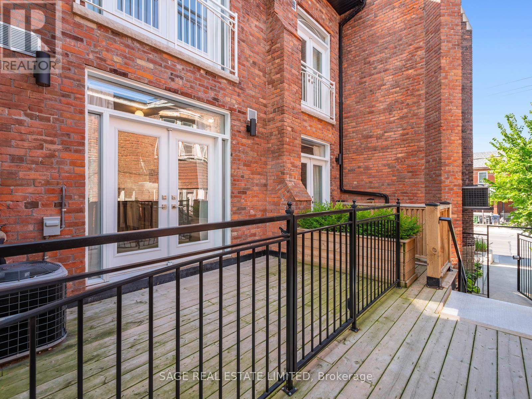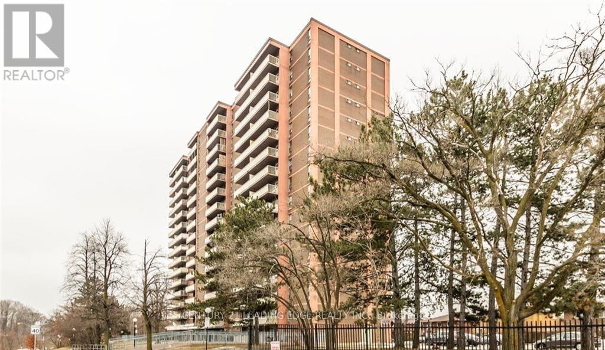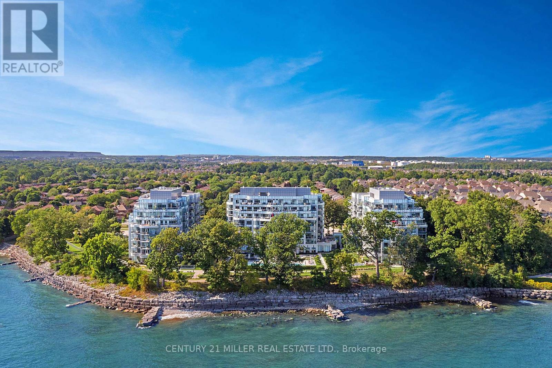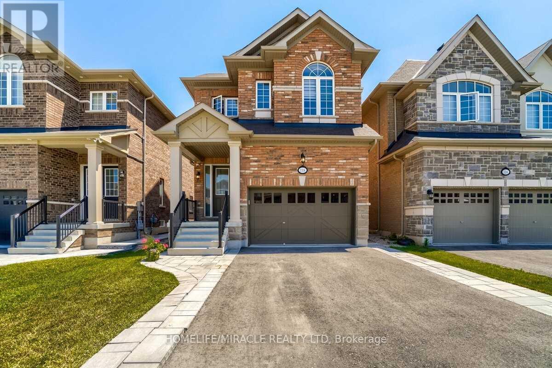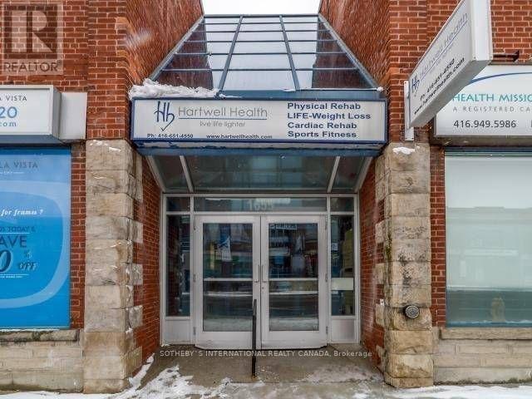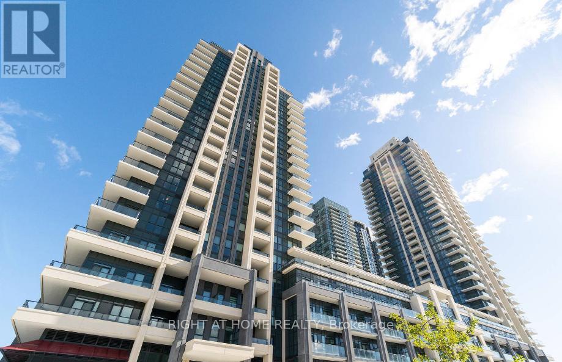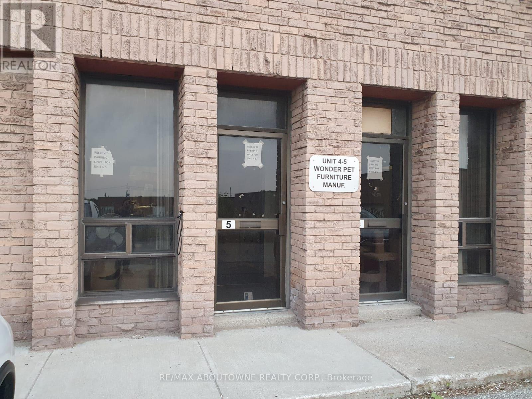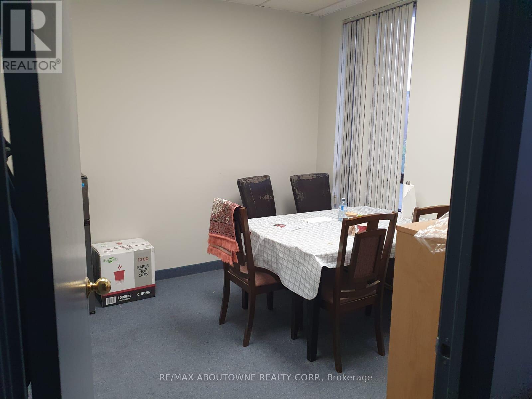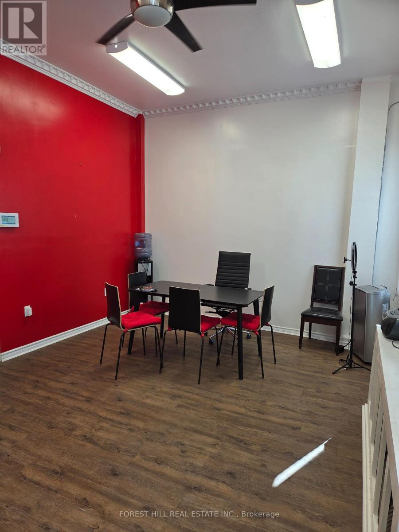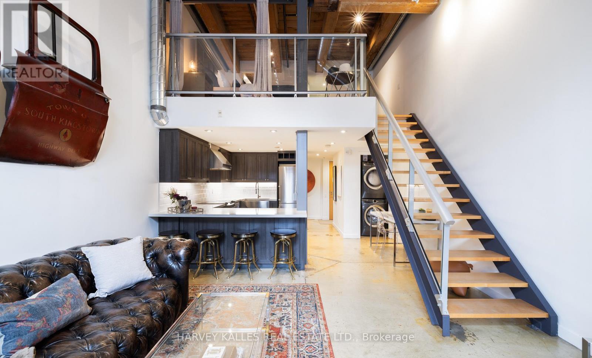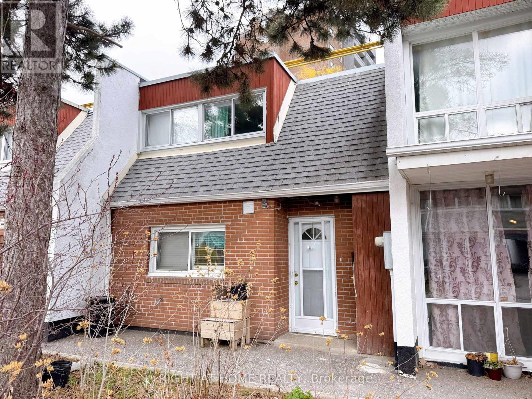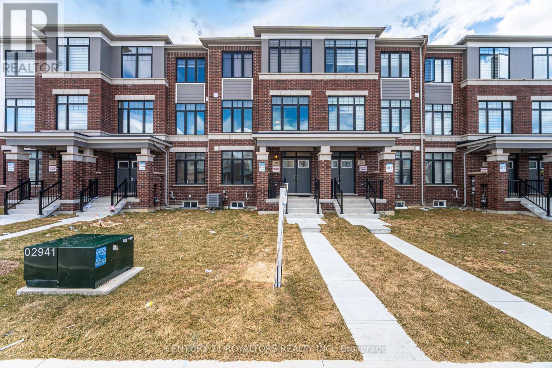1569g Weslemkoon Lake Road
Limerick, Ontario
Get your feet into the waterfront market for a fantastic price! Welcome to Wadsworth Lake! The clean sandy shoreline with shallow entry is fantastic for families! The land is gently sloping to a level area with the cottage being just feet from the waters edge. Northwest exposure with stunning sunsets, and no cottages across the lake in view! The cottage features three bedrooms, a three piece bath, large eat-in kitchen, and a good size living room with a woodstove for the cooler nights and beautiful views of the lake! You'll find the Bunkie just steps away for your overflow guests. Fantastic investment property, with a very good rental history. There is a heated water line from the lake, the septic was pumped in 2023. Enjoy your morning coffee on the end of the dock this summer! (id:59911)
Ball Real Estate Inc.
95 Boundary Road
Belleville, Ontario
Welcome to this beautifully designed 4-bedroom, 2-bathroom 2000+ sq. ft bungalow, offering the perfect blend of comfort, functionality, and rural charm. Nestled on a spacious 4.4 acre lot surrounded by scenic farmland, this property delivers peace, privacy, and plenty of room to grow. Step into the welcoming front foyer, complete with a convenient closet and direct access from the attached 2-car garage. The heart of the home features a well-appointed U-shaped kitchen with a center island, seamlessly opening into the bright dining and living areas - perfect for entertaining or enjoying cozy family nights by the propane fireplace. Garden doors provide easy access to the outdoor space and deck with a 10x12 gazebo, including a fenced in area with outdoor fireplace, bringing the beauty of the countryside right to your doorstep. A second foyer leads to the private primary suite, complete with its own sitting area, a generous walk-in closet, and a luxurious 3-piece ensuite featuring double sinks. 2 additional sunlit bedrooms and a full 4-piece bath complete the main floor layout. The finished lower level offers a spacious rec room, an additional bedroom, a large laundry room, fruit cellar and a versatile storage area ideal for hobbies, organization, or future customization. Outside, you'll find an impressive 3 door - 26' X 36' detached 4 car garage, with 60 amp service and 30 amp outside RV receptacle. A 20' X 30' barn with 200-amp service with an upstairs loft area - perfect for tools, equipment, or extra storage. All garages have remote opener. Additionally, an aluminum 10' X 12' Greenhouse on cement floor completes the outside and provides endless possibilities. This beautiful property is surrounded by the peaceful beauty of rural farmland. This is more than just a home - it's a lifestyle. (id:59911)
Exit Realty Group
22 Francis Street
Kawartha Lakes, Ontario
Presenting 22 Francis Street in Lindsay. This is a landmark white brick home built in 1856 is truly one of the most elegant homes in Lindsay making it a perfect family or executive home, or a bit of both! It's exceptionally curb appeal is perfection to behold. As you approach the front door you'll be welcomed by one of the most beautiful verandahs in Lindsay. The wow factor is immediate as you enter beautiful foyer and front hall welcomes you into the home. The main floor has wonderfully large sunny principal rooms and 11 foot ceilings! In the living room you'll find plenty of space for all your guests and also becomes a cozy place to curl up by the natural gas fireplace to watch a movie or read a book. A large formal dining room sits adjacent to the kitchen. The home features 5 bedrooms, and 4 bathrooms, and two staircases, one formal grand staircase and another convenient serving/staff staircase to the rear of the home. The main floor laundry room features a walkout to a spacious sun/mud room to the back deck and backyard. The family room has features an additional enclosed sunroom porch on the west side of the building and with the two bedroom suite above the family room with its own entry and staircase, presents an opportunity to create a self-contained in law suite! Sitting atop a large corner lot, this stately home is in the sought after North Ward location. New furnace boiler system in 2024. The basement, despite the age of the home has surprisingly high ceilings, and large deep windows. Did we mention the brick detached garage, the circular driveway, and second driveway accessing the separate west entrance to the home? How about the beautiful mature trees? Cozy warm in winter and cool in summer with the addition of wall mount air conditioning. All this and perfectly situated just a few minutes walk to Alexandra School, Ross Memorial Hospital and all downtown amenities. This is your opportunity to own one of the most notable, unique homes in Lindsay. (id:59911)
Affinity Group Pinnacle Realty Ltd.
8 - 1019 Nelson Street
Oshawa, Ontario
Located in an industrial area. Consists of four large offices on the second floor, all with windows. Suit contractor office, general office, professional services, import/export, real estate, sales, marketing, or many other uses. Area is approximate. Total Monthly Rent is $1100 + $350 + HST. Includes all utilities. (id:59911)
Century 21 Infinity Realty Inc.
6 - 1019 Nelson Street
Oshawa, Ontario
One large office on the main floor, with private washroom. Suit general office, professional services, real estate, contractor office, sales or marketing, or many other potential uses. Located in an industrial area. Flexible lease terms. Area is approximate. Total Monthly Rent is $950 + $250 + HST. Includes all utilities. (id:59911)
Century 21 Infinity Realty Inc.
123 - 80 Aspen Springs Drive
Clarington, Ontario
How about this gorgeous 1+1 bedroom condo, with TWO OWNED PARKING SPOTS? The Kai model offers 9-foot ceilings and 737 square feet of living space including a modern kitchen with quartz countertops, breakfast bar and stainless steel appliances, a generous living room with engineered hardwood and a walkout to the patio, a bright bedroom with multiple closets and a semi ensuite bath as well as den which would be perfect for your home office. Includes 2 parking spots and locker as well as use of the building amenities with a large party room, gym, and games room. Enjoy easy condo living just minutes from the 401 as well as the future Bowmanville Go Train station! (id:59911)
RE/MAX Jazz Inc.
42 Hands Drive
Guelph, Ontario
42 Hands is a fantastic 2468sqft, 4 bdrm home nested on a spacious 61 X 130ft lot on a sought-after street in desirable Kortright East neighbourhood! Upon entering you’ll find stunning entrance & FR W/eng hardwood, large window that fills space W/natural light & floor-to-ceiling brick mantel W/fireplace. Spacious eat-in kitchen W/white cabinetry, brand-new 2023 KitchenAid dishwasher & breakfast bar W/pendant lighting. Gas pipeline is avail. for those who prefer gas stove. Breakfast nook, surrounded by large windows & sliding doors, provides lovely views of backyard. Quiet neighbours as property borders Village by the Arboretum. Adjacent is a spacious LR/DR W/large windows making it the perfect space for entertaining & relaxing. There is 2pc bath W/high quality porcelain flooring & laundry room W/outdoor access. Upstairs primary bdrm has large windows & updated 4pc ensuite W/sleek dbl-sink vanity. 3 add'l bdrms boast eng hardwood, large windows & ample closet space. 4pc main bath with shower/tub. Finished bsmt features rec room W/high quality laminate floors & multiple windows for a welcoming atmosphere. Could be a potential in-law/student suite! Also includes bonus room that would make excellent office or playroom & 3pc bath W/modern vanity & glass shower. Fully fenced yard surrounded by mature trees offers a private retreat W/lots of space for kids & pets to play. Significant updates: central vac, washer & dryer 2023, laminate floors 2022, eng hardwood floors 2019, roof 2019, eaves 2020, furnace & AC 2016. Located across from MacAlister Park which features trails, playground & natural ice rink in winters. Wonderful community, close to highly rated schools, French immersion options & less than 2-min car (bike) ride to UofG. Surrounded by amenities: groceries, banks, Stone Rd Mall, LCBO & more! Easy access to 401, an ideal location for commuters! This exceptional home offers perfect combination of comfortable & modern updates, ample living space & unbeatable location (id:59911)
RE/MAX Real Estate Centre Inc.
212 King William Street Unit# 1003
Hamilton, Ontario
Corner Unit with a 265 SQFT wraparound balcony at the KIWI Condos by Rosehaven Homes, located in the vibrant and trendy area of Hamilton's King William District. This unit offers an open concept design with plenty of natural light through the large windows in all rooms. Enjoy the oversized wrap-around balcony with stunning views. Centrally located close to elegant restaurants and shops, a short walk to Jackson Square mall, close to Go station and public transit, close proximity to Mohawk college, McMaster University and parks. This building boast with amenities such as rooftop patio with BBQs & outdoor sitting areas with fire tables to gather around with friends and family, a dog washing station, a party room with full kitchen, fitness centre with a yoga studio, and a secure entry and surveillance cameras and fulltime concierge service. Tenant pays hydro and water, internet is included. (id:59911)
RE/MAX Real Estate Centre Inc.
255 Albert Street
Brussels, Ontario
Welcome to a charming semi-detached bungalow. This house offers 2 bedrooms, 2 full bathrooms, perfect for families or anyone seeking comfort and convenience. Step inside from the covered front porch into a spacious foyer that leads to the open concept main floor designed for modern living, offering a seamless flow between the living room, kitchen, and dining area. The living room seamlessly flows into the backyard, perfect for enjoying outdoor meals or relaxing with family and friends. Covered patio adds charm and protection from the elements. The kitchen features custom cabinetry, soft-close drawers/doors, quartz countertops, stainless steel appliances, island with a breakfast bar & big size pantry room. The entire main floor is finished with durable & stylish luxury vinyl flooring. With 9 ft ceilings throughout the house, the home feels open & airy. Sensor lights in pantry room, walk-in closet, and primary bedroom ensuite. Laundry is located beside the ensuite bathroom. The primary bedroom includes a 4-piece ensuite & walk-in closet..There is an attached single car garage. Within an hour to Kitchener, Stratford, and London, its perfectly located and would make a perfect home for your family ! (id:59911)
One Percent Realty Ltd.
335 Bricker Street
Saugeen Shores, Ontario
This showstopper 4-bedroom, 2-bathroom home is the total package fully updated, move-in ready, and absolutely loaded with extras! Offering over 1,600 sq.ft. of beautifully upgraded living space, including a 400 sq.ft. addition (2020) built on an ICF foundation, this home is perfect for families, hobbyists, and anyone who loves stylish, functional living. The spacious primary suite is a dream with a walk-in closet, private 3-piece ensuite, separate entrance, and mudroom ideal for multigenerational living, a home-based business, or potential rental suite. Youll love the peace of mind and modern comfort thanks to a new roof, siding, soffits, and fascia (2020), a Lennox furnace (2018), ductless A/C with 2 mini splits, a high-efficiency electric heat pump, gas fireplace, and in-floor radiant heating in both the addition and the shop. Speaking of the shop prepare to be wowed! This incredible 18'x32' heated and insulated detached shop features a massive 10'x12' overhead door, a loft, dedicated office space, and a bonus room ready to be converted into an accessory apartment or studio.Outside, the fully fenced yard is ready for fun with a large deck (2020), garden shed with power, gas BBQ hookup, and room for a pool, outdoor rink, or your dream backyard escape. The L-shaped addition provides built-in wind protection, making year-round outdoor entertaining a breeze.Located just steps from the scenic rail trail and Lamont Sports Park, this R2-zoned gem offers incredible versatility, whether you're looking for a forever home, income potential, or space to grow. Homes like this dont come along oftendont miss your chance! (id:59911)
Wilfred Mcintee & Co Limited
11833 Lakeshore Road
Wainfleet, Ontario
Discover Your Ultimate Retirement Retreat At This One-Of-A-Kind Luxury Waterfront Estate, Perfectly Suited For Multi-Generational Living. This Exquisite Property, Known As Beach House Niagara, Is Nestled On A Rare Quadruple Waterfront Lot With 160 Feet Of Private Beach, The Largest In The Area. Spanning Over 5,000 Square Feet Of Thoughtfully Designed Living Space, This Meticulously Renovated Home Offers Ample Room To Host Family Gatherings, Entertain Friends, And Create Lasting Memories With Your Children And Grandchildren. As You Step Inside, You'll Be Welcomed By An Expansive, Open-Concept Kitchen And Dining Area, Featuring A Custom-Built Table That Comfortably Seats 14. The Home Offers Both Formal And Sunken Living Rooms, Plus A Sprawling 35-Foot Sunroom, All Boasting Stunning Panoramic Lake Erie Water Views, Perfect For Hosting Summer Barbecues Or Cozy Winters By Your Indoor Fireplaces Overlooking Sunsets On The Water. Retreat To Your Private Spa Room, Complete With An Indoor Hot Tub, Or Relax In One Of The Generously Sized 4 Bedrooms, Each Offering Walk-In Closets. The Home Office Provides A Quiet Space For Personal Projects, While The Separate Guest Loft Above The Four-Car Garage/Heated Workshop, Complete With A Pool Table And Extra Rooms, Is Perfect For Extended Family Visits. Your Expansive Waterfront Includes A Sandy-Bottom Beach Ideal For Swimming, While The Garage And Driveway Provide Ample Space For Cars, Boats, And Toys, Making This The Ultimate Family-Friendly Retreat. Sold Fully Furnished, With Luxurious Details Such As White Linens, Spa Robes, And Beach Towels, This Stunning Estate Is Just 90 Minutes From Toronto Or 40 Minutes From Niagara Falls / The US Border, Offering The Perfect Balance Of Peaceful Living And Accessibility. Don't Miss This Once-In-A-Lifetime Opportunity To Own A Home That Will Be Cherished For Generations. This Home Is Truly A Rare Find! (id:59911)
Harvey Kalles Real Estate Ltd.
109 Lindsay Street
Kawartha Lakes, Ontario
Mon-Fri 8 to 8; Sat-Sun Incredibly well located Variety store! Steps away from The Beer Store, Restaurants, Car Wash, Community Center, High School, Legion, just to name a few! Fenelon is expecting a huge amount of housing development in the very near future! This great store just received a fresh coat of paint inside and out! This shows very well the high amount of traffic that crosses its frontage, located on the Main Rd, entering and exiting the town of Fenelon Falls! #Established and stable convenience Store For Sale #OPEN 7 Days a week #OLG Commissions will cover monthly rent #Additional revenue stream from Beer, Wine and Ciders LIC APPROVED #Potential to open UHAUL dealership with connections to do so #Potential to open VAPE store #Current owner has owned store for two years and sales have increased every year #Reason for sale is owner moving to different City. (id:59911)
Realty Wealth Group Inc.
9 - 79 Braeheid Avenue
Hamilton, Ontario
Welcome Home To 79 Braeheid Avenue Unit 9, Located In An A+ Community In The Heart Of Waterdown! This Charming Home Offers 3 Bedrooms, 2 Bathrooms, And A Finished Basement, Perfect For A Recreational Room, Home Office, Or Play Area. Freshly Painted And Move-In Ready, It Features Modern LED Pot Lights And Stylish LED Fixtures Throughout. The Kitchen Is Equipped With Newer Stainless Steel Appliances And Offers A Solid Layout, Providing A Great Space For Everyday Living And Entertaining. Enjoy Added Privacy With No Rear Neighbours, Making It Ideal For Relaxing Or Spending Time With Family. Nestled In A Quiet, Well-Maintained Complex, This Home Is Perfect For Busy Families Or Professionals Seeking Low-Maintenance Living. Youll Enjoy A Peaceful Lifestyle Just Minutes From Schools, Parks, Shopping, Dining, And All Major Amenities. Whether You're A First-Time Buyer, Growing Family, Downsizer, Or Investor, This Is A Fantastic Opportunity To Own A Turnkey Property In Waterdown! (id:59911)
Ipro Realty Ltd.
619 - 118 King Street E
Hamilton, Ontario
Luxurious Condominium Living At The Royal Connaught, An Elegant 1 bedroom In The Downtown Core Of Hamilton. Located On King Street East Between The Niagara Escarpment & Waterfront Trail, Offering Breathtaking Panoramic Views Of The City & Lake Ontario. A Short Walk To The Art-Deco Go Station Which Offers Regular Trains To & From Union Station. Convenient Access To 403.Comes with parking (id:59911)
RE/MAX Aboutowne Realty Corp.
Whw601 - 155 Mccrearys Beach Road
Drummond/north Elmsley, Ontario
Like-New Resort Cottage! Priced to Sell! Are you looking to escape the hustle and bustle of the city? Purchase a resort cottage to call your home-away-from-home for 26 weeks a year, in Cottage Country! Check out this amazing (and nearly new) pre-loved 2 bedroom, 1 bathroom resort cottage for sale at McCrearys Beach Resort in Perth, Ontario. Fully furnished & move in ready today! Start enjoying making family memories in this perfect starter cottage. Comes with all appliances, furniture, window coverings and best of all, a 5 year warranty, so you can rest assured you made the right choice for you and your family.*For Additional Property Details Click The Brochure Icon Below* (id:59911)
Ici Source Real Asset Services Inc.
Mbr143 - 155 Mccrearys Beach Road
Drummond/north Elmsley, Ontario
This three-bedroom haven exudes elegance and comfort, with bright, airy interiors and captivating sunrise and sunset views of Mississippi Lake. The open-concept living area is perfect for relaxation and entertaining. The master bedroom boasts a queen bed while the other two bedrooms include bunk beds. Cottage upgrades include a front deck, and the cottage comes fully furnished along with a 5 year mechanical warranty.*For Additional Property Details Click The Brochure Icon Below* (id:59911)
Ici Source Real Asset Services Inc.
8 Brookfield Avenue
Ingersoll, Ontario
Welcome to this stunning custom built property located less than 5 minutes from Hwy 401 in Ingersoll. Located in a pristine and sought after neighborhood, this home blends small town charm with the convenience of access to urban amenities. This home was custom built in 2017 with function and quality in mind. Features 9ft ceilings on the main floor and walkout basement level. The open concept main floor with walkout to a covered upper deck is perfect for family living and entertaining. The bright and airy kitchen features an island, granite counter tops, soft close cabinets/drawers and a large walk in pantry! Main level includes a laundry room which has direct access to the private 2 car garage. 4 sizeable bedrooms on the upstairs level, including the master suite which boasts a spacious ensuite bathroom. The walkout basement feels just as bright and welcoming as the upstairs with almost 700 square feet of more living space including a full kitchen, complete with it's own center island and granite counter top. The lower level also has a bedroom with large windows, full bathroom and its own laundry room. The walkout from the lower level takes you to another covered deck. This space is perfect for entertaining, family time, an in-law suite, guests or even rental potential! The backyard has been meticulously designed with quality time in mind as it has a fully fenced yard, stamped concrete patio, fire pit, play structure and covered deck with a misting system to keep you cool on those hot summer days. There are also natural gas hookups for bbqs on both the main level deck and the basement patio. Also included: owned water softener and filter system, HVAC, rough in for central vac, 2 fridges, 2 stoves, 2 washers, 2 dryers, 2 microwave ovens and 2 dishwashers. Located close to highly rated schools, in a desirable neighborhood and Including all high end finishes throughout, there are so many features to this home, you must see it to believe it! (id:59911)
Spectrum Realty Services Inc.
307 - 12 Beckwith Lane
Blue Mountains, Ontario
Experience the allure of Mountain House AVAILABLE JULY, AUGUST, SEPTEMBER with this stunning 3-bedroom, 2.5-bathroom end unit condo, now available for a seasonal furnished rental. Nestled at the foothills of Blue Mountain, this home boasts a gourmet kitchen with built-in stainless steel appliances and an induction cooktop. Cozy up by the gas fireplace in the living room while soaking in panoramic views of Blue Mountain. The primary bedroom offers a queen bed, TV, mountain vistas, and a private 3-piece ensuite. The second bedroom features a queen-sized bed, while the third bedroom includes a double bed, sharing a 3-piece washroom. Indulge in resort-style amenities such as a year-round outdoor heated pool, hot tub, sauna, workout and yoga rooms, and an après lodge with a fireplace. Discover nearby trails leading to Blue Mountain Village, with Collingwood just a short drive away. Don't miss out on this exceptional rental opportunity! Tenants to provide their own linens. Utilities (gas/hydro) are additional and deducted from the security deposit upon its return. (id:59911)
Exp Realty
315 - 1235 Richmond Street
London East, Ontario
Great Investment Opportunity Or Live In Yourself! Spacious 2 Bed 2 Bath in Luxury Building that is University of Western Ontario! This is the premium destination for students living in London. The current lease is in place until April 26, 2025 and the Seller has terminated the management contract and has informed the tenant they will not renew the lease (unless the buyer wants to keep the tenant currently paying $2390/month. Buyers can use the property for themselves after the lease term. (id:59911)
RE/MAX Excel Realty Ltd.
1655 Dufferin Street
Toronto, Ontario
Basement Unit Bright And Clean Basement Space Available In Professional Building. Convenient Access To Public Transport - 98 Walk Score! (Dufferin Bus And St. Clair Streetcars) Conveniently Located In The Vibrant St. Clair West Area. High Pedestrian Traffic And Door Entrance. No Parking. Includes Utilities, Suited For Office Or Over flow Storage. The Area Is Tiled With Hvac, two private spaces. (id:59911)
Sotheby's International Realty Canada
2102 - 55 Eglinton Avenue W
Mississauga, Ontario
Bright and Spacious 2 Bdrms+2 Full Baths Luxury Corner Suite In Crystal Building ForLease,High Ceiling, Functional Layout,Unobstructed-West View Of City and Creek, Morden NeutralPaint Color, Walking Distance To Everything--Mall, Transit, Medical Clinic.Mins To Square OneShopping Mall, Hwy-401/403/410/Qew/Bus Terminal/Go Train/Bus Stations. Building Amenities:Indoor Swimming Pool/Party Room/Dining Room/Gym/Guest Suite/Saunas/ Library/BusinessCentre/Outdoor Bbq Terrace (id:59911)
Aimhome Realty Inc.
17 Prestwick Avenue
St. Catharines, Ontario
Situated on a 43' x 110' property, this 3+2 bedroom, 2 bathroom bungalow has a fully-finished lower level with a self-contained in-law suite. The upper level features a spacious front porch, a foyer with a storage closet, an open-concept living/dining room, an updated kitchen with white cabinetry and stainless steel appliances, private stackable laundry facilities, 3 spacious bedrooms and an updated 4 piece bathroom with a shower/tub combination. The lower level is a self-contained unit accessible by the side door. The lower level features a spacious foyer, an office/den, an updated eat-in kitchen with white cabinetry and stainless steel appliances, an updated 4 piece bathroom, large primary bedroom with large windows and double closets, a 2nd bedroom, private stackable laundry facilities, a utility room and a cold storage room. Updated doors, trim, and flooring throughout both units. Separate hydro meters & two electrical panels. Surfaced parking for 4 vehicles. Situated on a quiet street with no immediate rear neighbours - backing onto a local golf course. 2 exterior sheds. Buyer must assume tenants. (id:59911)
Royal LePage State Realty
3508 - 3525 Kariya Drive
Mississauga, Ontario
Freshly Painted And Professionally Cleaned Modern Executive Large Corner Condo On The 35thFloor With Amazing View Of The Lake And City. 3 Bedrooms, 2 Bathrooms, Large Balcony, Open Concept Living, 9 Feet Ceilings, And Floor To Ceiling Windows. Live In One Of The Best Buildings In Downtown Mississauga, Close To Public Transit, Walking Distance To The Best Schools, Steps To Square One Shopping Mall, Library, Newcomer Centre, Park, Movie Theatre ,Sheridan College & Transportation Services. (id:59911)
Sutton Group-Admiral Realty Inc.
402 - 10 Graphophone Grove
Toronto, Ontario
If you are looking to experience modern urban living - This condo unit is what you have been looking for! This 1 bedroom + den suite offers sophisticated and modern design, 10' ceiling, Built-in appliances, efficient layout & South facing views of Toronto's skyline. All the amenities you could ever imagine are right outside your door. For true convenience, residents can easily access the recreational amenities on the third floor and wellness amenities on the twelfth floor. This family neighbourhood has pedestrian friendly streets that connect you to the park, community centre, amazing shops, restaurants, farmer's market, public transit, and much more! When it comes to food and drink, you're in the perfect spot! All that creates a truly unique and enjoyable living experience! Welcome Home! (id:59911)
Forest Hill Real Estate Inc.
21 Meadowcreek Road
Caledon, Ontario
Boasting Over 3,000 Square Feet Of Beautifully Designed Living Space, Step Inside And Experience A Spacious Layout That Effortlessly Combines Comfort And Style. The Large Dining Room Overlooks The Spacious Living Room, Which Features A Cozy Fireplace Perfect For Everyday Living And Entertaining. The Beautiful Chefs Kitchen Features An Abundance Of Storage, Sleek Stainless Steel Appliances, A Central Island, And A Breakfast Bar. The Primary Bedroom Complete With A Spa-Like 5-Piece Ensuite And Two Walk-In Closets. The Additional Bedrooms Are Generously Sized And Feature Large Closets. The Basement Offers A Large Recreation Room, Along With A Separate Office Area. Step Outside To Enjoy The Beautifully Updated Backyard Oasis, Complete With A Large Deck, Turf Area, And A Hot Tub; This Home Offers A Great Layout, Functional Spaces, And Thoughtful Updates. (id:59911)
RE/MAX Realtron Barry Cohen Homes Inc.
113 - 1183 Dufferin Street
Toronto, Ontario
Heritage Towns at Hallam - where timeless elegance meets contemporary charm in this converted church loft. Originally erected in 1912 as The Dufferin Street Presbyterian Church, this historic gem has been transformed into an exclusive enclave of just 14 distinct suites. Unit 113, offers a sprawling residence spanning over 1000 sq.ft. The well-appointed kitchen boasts stainless steel appliances and a gas stove, ensuring both style and functionality. Spread across multiple levels, the suite hosts three bathrooms strategically positioned on each floor, a generous den adaptable for either a nursery or a home office, and a spacious third-floor primary bedroom with a 4-piece ensuite. Your future home not only offers a sanctuary within its walls but also provides a gateway to the vibrant local community. Immerse yourself in the eclectic culture of Toronto's Bloordale Village, just steps away. All open city permits are now closed, and quick move-ins possible! (id:59911)
Sage Real Estate Limited
114 - 1183 Dufferin Street
Toronto, Ontario
Heritage Towns at Hallam - where timeless elegance meets contemporary charm in this converted church loft. Originally erected in 1912 as The Dufferin Street Presbyterian Church, this historic gem has been transformed into an exclusive enclave of just 14 distinct suites. Unit 114, offers a sprawling residence spanning over 1000 sq.ft. The well-appointed kitchen boasts stainless steel appliances and a gas stove, ensuring both style and functionality. Spread across multiple levels, the suite hosts three bathrooms strategically positioned on each floor, a generous den adaptable for either a nursery or a home office, and a spacious third-floor primary bedroom with a 4-piece ensuite. Your future home not only offers a sanctuary within its walls but also provides a gateway to the vibrant local community. Immerse yourself in the eclectic culture of Toronto's Bloordale Village, just steps away. All open city permits are now closed, and quick move-ins possible! **EXTRAS** Explore the local art scene, savor diverse culinary delights, and discover local galleries. This suite is more than a residence; it's a testament to the seamless integration of history in one of Toronto's most vibrant neighborhoods. (id:59911)
Sage Real Estate Limited
103 - 1183 Dufferin Street
Toronto, Ontario
Heritage Towns at Hallam - where timeless elegance meets contemporary charm in this converted church loft. Originally erected in 1912 as The Dufferin Street Presbyterian Church, this historic structure has been transformed into an exclusive enclave of just 14 distinct suites. Unit 103, offers a sprawling residence spanning over 980 sq.ft. The well-appointed kitchen boasts a custom island, stainless steel appliances and a gas stove, ensuring both style and functionality. Spread across multiple levels, the suite hosts three bathrooms strategically positioned on each floor, a generous den adaptable for either a nursery or a home office, and a spacious third-floor primary bedroom with a 4-piece ensuite. Your future home not only offers a sanctuary within its walls but also provides a gateway to the vibrant local community. Immerse yourself in the eclectic culture of Toronto's Bloordale Village, just steps away. All open city permits are now closed, and quick move-ins possible! **EXTRAS** Explore the local art scene, savor diverse culinary delights, and discover local galleries. This suite is more than a residence; it's a testament to the seamless integration of history in one of Toronto's most vibrant neighborhoods. (id:59911)
Sage Real Estate Limited
108 - 1183 Dufferin Street
Toronto, Ontario
Heritage Towns at Hallam - where timeless elegance meets contemporary charm in this converted church loft. Originally erected in 1912 as The Dufferin Street Presbyterian Church, this historic structure has been transformed into an exclusive enclave of just 14 distinct suites. Unit 108, offers a unique, two-level layout measuring in at over 770 sq.ft. The well-appointed kitchen boasts stainless steel appliances and a gas stove, ensuring both style and functionality. The open-concept main floor, allows for seamless conversations from one room to the next. The second floor has an adaptable work-from-home space, ensuite laundry and a 4 piece bathroom. Tons of light flows into the spacious bedroom, which is complemented by ample closet space. Your future home not only offers a sanctuary within its walls but also provides a gateway to the vibrant local community. All open city permits are now closed, and quick move-ins possible! **EXTRAS** Explore the local art scene, savor diverse culinary delights, and discover local galleries. This suite is more than a residence; it's a testament to the seamless integration of history in one of Toronto's most vibrant neighborhoods. (id:59911)
Sage Real Estate Limited
201 - 235 Grandravine Drive
Toronto, Ontario
Bright And Spacious 1+1 Bedroom Apartment, move in condition. Bonus**All Utilities Are Included In The Price**, Everything Is Close By- 401, Allen Rd, TTC In Front Of The Building, New Subway Station Finch West, York University, Shopping, Schools, Community Centers. Quiet Location Surrounded By Green Space And Residential Area. Parking on rent available at $50/month. (id:59911)
Century 21 Leading Edge Realty Inc.
502 - 3500 Lakeshore Road W
Oakville, Ontario
Beautiful water and forest views from inside this suite at one of Oakvilles most desired condominium buildings Bluwater Condominiums! Enjoy complete privacy as this unit is located on the outside of the building, not facing the interior courtyard. This two bedroom plus den, two bathroom condo offers 1,205 sq. ft. of living space with exceptional views from every room. The top of the line kitchen has built in European appliances and Caesarstone counters overlooking the living room and dining room and is perfect for those who love to entertain. The master retreat offers a walk-in closet and spa like ensuite with separate soaker bathtub and full glass shower! Finest finishes throughout include Hardwood floors, Kohler fixtures, Upgraded light fixtures, Window Coverings, Gas BBQ hookup on balcony the list goes on! Two parking spots and one locker included. Prime location with access to endless kilometers of treed walking and biking trails. The amenities in this condo make you feel like you are living in a hotel! 24 Hours concierge and security, Party room with built in bar and catering kitchen, Exercise Room, Hot Tub, Steam Showers & Sauna, Outdoor Pool & Hot Tub, Guest Suites & More! (id:59911)
Century 21 Miller Real Estate Ltd.
118 Morningside Drive
Halton Hills, Ontario
Beautiful Detached Home W/10 Ft Ceiling On Main Floor, Dining Room With Hardwood Floors, Large Kitchen With Eat In Area, S/S Appliances, Quartz Countertops, Extended Cabinets, Walk Out To Enclosed Fence Backyard. Family Room W/Gas Fireplace And Hardwood Floors. 2nd Floor With 9Ft Ceilings, 4 Good Size Bedrooms, Continue To Lower Level With Access To Garage, And Side Entrance To Finished Basement With Kitchen, Rec. Room, 5th Bedroom, Laundry Room, 4Pc Washroom And Cellar. (id:59911)
Homelife/miracle Realty Ltd
203 - 1655 Dufferin Street
Toronto, Ontario
Open, Airy and Bright - Perfect For Any Medical Or Office Use On Second Floor. Well laid out floor plan with 3 private offices. Available In A Primarily Medical Building. Unit Also Has A Sink For Private Use. Conveniently Located In The Vibrant St. Clair West Area. High Pedestrian Traffic And Convenient Access To Public Transit - 98 Walk Score! (Dufferin Bus And St. Clair West Cars). Suited For Many Clean Professional Uses. (id:59911)
Sotheby's International Realty Canada
804 - 4085 Parkside Village Drive
Mississauga, Ontario
Modern Corner Unit With Wraparound Balcony and Fantastic Layout. The Kitchen Features Granite Counters, Stainless Steel Appliances And Modern Fixtures. With Over 900 Square Feet Of Living Space, This Unit Has A Very Efficient Layout With Two Spacious Bedrooms, Each With Access To Their Own 4-Piece Bathroom. Laminate Floors Throughout And Floor-To-Ceiling Windows Flooded With Natural Light. Ensuite Laundry, Underground Parking And Storage Included. Unbeatable Location in the City Centre! (id:59911)
Right At Home Realty
4-5 - 5511 Tomken Road
Mississauga, Ontario
Fantastic Opportunity To Own A Turn-Key Business. Well Established Pet Furniture Manufacturing For Sale Without Property. Big Potential For Growth With Over 10 Years Of Superior Delivery & Expertise (id:59911)
RE/MAX Aboutowne Realty Corp.
4-5 - 5511 Tomken Road
Mississauga, Ontario
Large Workshop, 2 Offices, 2 Dock Level Doors. Good Clear Height, Attractive , Great Location. Close To Major Highways - 401, 403, 410 And Airport.Brokerage Remarks (id:59911)
RE/MAX Aboutowne Realty Corp.
Main Flr - 1060 Old Derry Road
Mississauga, Ontario
ONE OF THE MANY HISTORIC AREAS IN MISSISSUGA, MEADOWVALE VILLAGE A VIBRANT COMMUNITY IN THE LARGER MEADOWVALE AREA SURROUNDED BY MANY HOMES ON 2ND LINE AND HISTORIC TRAIL.QUICK ACCESS TO MAVIS RD, MISSISSAUGA RD AND HIGHWAYS 401 AND 407.SHORT WALK TO THE CONSERVATION AREA AND PARK. THERE IS EVEN A TENNIS COURT CLOSE BY.HERE IS A CHANCE TO OPERATE A BUSINESS LOCATED IN A HIGHLY DESIRED LOCATION.PERHAPS ONE OF THE LAST COMMERCIAL SPACES AVAILABLE IN THIS HIGHLY DESIRED NEIGHBOURHOOD.ZONE C1-13 : VARIED RETAIL USE.( BUYER TO CONFIRM WITH CITY OF MISSISSAUGA)CURRENTLY AN OFFICE. APPROXIMATELY 700 SQUARE FEET WITH PARKING.THIS SPACE BOASTS A KITCHENETTE, 2 PIECE WASHROOM AND A CLOSET.UNFINISHED BASEMENT HAS POTENTIAL FOR STORAGE. (id:59911)
Forest Hill Real Estate Inc.
37 - 1770 Albion Road
Toronto, Ontario
Prime Commercial Office Unit for Sale! Exceptional opportunity to own a finished commercial office unit in a high-visibility plaza at a prime location (Albion & Hwy 27). Property Features: Ground-floor unit with excellent exposure Office zoning Ideal for professional use 6 private offices + Reception area Kitchenette & Washroom included Ample parking for staff & clients Close to TTC, Tim Hortons, Restaurants, and residential area. (id:59911)
Sutton Group - Realty Experts Inc.
411 - 265 Enfield Place
Mississauga, Ontario
Fabulous 2 Bedroom, 2 Washroom Condo in the Heart of Mississauga's Square One Area.Freshly painted throughout with brand new vinyl flooring across the entire unit. Newly upgraded washroom vanities add a modern touch. Heat, water, and hydro are included. Open-concept layout with a bright and functional design. The master bedroom features a 4-piece ensuite and a walk-in closet. The delightful kitchen includes stainless steel appliances. One underground parking spot and a locker are included. Easy access to transit and highways. Walking distance to Square One, Celebration Square, and City Hall. (id:59911)
RE/MAX Real Estate Centre Inc.
111 - 363 Sorauren Avenue
Toronto, Ontario
Now Is Your Chance To Experience The Historic Charm Of Robert Watson Lofts. Once A Bustling Candy Factory, This Iconic Building Was Transformed Into Coveted Hard Lofts In 2007 - And Has Since Earned It's Place As One Of Toronto's Finest Loft Conversions. Located In Highly Sought After Roncesvalles, This Vintage Masterpiece Exudes Character With Exposed Brick Walls, Striking Beamed Ceilings, And Polished Concrete Floors That Celebrate It's Industrial Roots. This One-Bedroom Plus Den Suite Boasts A Beautifully Updated Kitchen With Stainless Steel Appliances And A Breakfast Bar That Flows Effortlessly Into A Dramatic Living Space With Soaring 18-Foot Ceilings. Upstairs, The Spacious Bedroom Features A Renovated Four-Piece Ensuite, Complete With Tiled Walls And Floors, A Walk-In Shower And A Soaking Tub. A Walk-In Closet Leads To A Tucked Away Den - Perfect For A Home Office Or Additional Storage, Fully Wired For Internet. The Hard To Come By Main Level Unit Adds The Bonus Of Exterior Access To A Private Patio. Nearby Sorauren Park Is A Haven For Dog Walkers And Those Who Want To Enjoy One Of The Most Established Farmers' Markets In The City! Steps To Transit & The Plentitude Of Roncesvalles Shops & Restaurants. (id:59911)
Harvey Kalles Real Estate Ltd.
2 - 7075 Edwards Boulevard
Mississauga, Ontario
Well-maintained, tree-lined property near amenities with excellent clear height: 24'.Clean, updated space at 5,885 square feet (approx. 20% office and 80% warehouse). Easy access to highway 410 And 401. CLEAN USE ONLY: No Automotive, Welding, Wood Working, Machine Shops, Printing, Recreation (No Pickleball), Place of Worship, Banquet Halls, Daycares or Food Production. (id:59911)
Cityscape Real Estate Ltd.
101 - 2901 Jane Street
Toronto, Ontario
Great Opportunity To Own A Beautiful Renovated Townhouse In A Vibrant Community Of North York Area. Surrounded By Schools, Shopping, Parks, Church ... Hardwood Floor On Mainfloor and Upgraded Open Concept Kitchen With Quartz Countertop, S/S Appliances And Porcelain Tiles. Large Windows With Ton Of Natural Lights And Excellent Layout. Entrance Door To Private Backyard, Great For Entertaining And BBQ. 3 Large Size Bedrooms Upstair With Big Windows And Closets. Newly Renovated Main Bathroom. New Potlights. Close To All Amenities: Jane Finch Mall, Restaurant, Grocery Stores, Banking, York University ... Easy Access To Hwy 400, 401, 407 ... 1 Underground Parking. Public Transit. A Must See! (id:59911)
Right At Home Realty
2801 - 430 Square One Drive
Mississauga, Ontario
Brand-New, Never-Lived-In 1-Bedroom Condo, Located In The Heart Of Mississauga City Centre, This Upgraded unit has Wood Laminate Flooring, Stainless Steel Appliances, Built By Developer Amacon, This Condo Reflects Quality Craftsmanship And Attention To Detail. Walking distance to Square One Shopping Centre, City Centre, Cafes, Restaurants, Bars, Entertainment Options. Sheridan College, The YMCA, And Cineplex Movie Theatres, Added Convenience with Food Basics Grocers on the Ground level (id:59911)
West-100 Metro View Realty Ltd.
208 Meadows Boulevard
Mississauga, Ontario
Prime Mississauga Location Exceptional Investment Opportunity!Discover this rare gem in the heart of Mississauga a beautifully upgraded semi-detached home ideal for investors or multi-generational living. Boasting 5 spacious bedrooms, 4 modern bathrooms, 2 full kitchens, and 2 expansive living areas, this property offers remarkable versatility. Enjoy the added convenience of two separate laundry areas, a walk-out balcony, and a walk-out basement leading to a private backyard oasis.Recent upgrades include additional bathrooms, fresh paint, and elegant new pot lights throughout. With the potential to generate over $6,500 in monthly rental income, this home is a lucrative investment or a perfect residence for large families.Located just minutes from Square One Mall, Celebration Square, Highway 403, public transit, and an array of amenities all within a peaceful, family-friendly neighborhood. Plus, with the new Hurontario LRT arriving in 2025, this area is poised for even greater growth and accessibility. (id:59911)
Ipro Realty Ltd.
601 - 2585 Erin Centre Boulevard
Mississauga, Ontario
ChatGPT said:Beautifully maintained 2-bedroom, 2-bathroom suite featuring a spacious primary bedroom with a walk-in closet and 4-piece ensuite, a large kitchen with ceramic flooring, and open-concept living and dining areas with laminate floors and a stunning view. Residents enjoy premium amenities including a fully equipped fitness center, party room, recreation facilities, and 24-hour security. Ideally located across from Erin Mills Town Centre, with shopping, dining, and transit (Peel Transit) just steps away. No pets (due to allergies) and non-smokers only. $300 Keys deposit. Seeking AAA tenants. (id:59911)
Century 21 Leading Edge Realty Inc.
20 Mccormack Road
Caledon, Ontario
Welcome To 20 McCormack Rd, Caledon Discover This Stunning, Gorgeous Brand-New Modern Townhome In The Heart Of The Highly Desirable Caledon Trails Community. With 3 Spacious Bedrooms, 4 Bathrooms, And A Generous 2,310 Sq. Ft. Of Living Space, This Home Offers More Room Than Many Semi-Detached Homes! Enjoy The Convenience Of A Double Car Garage And A Total Of 6 Parking Spots Perfect For Families Or Guests. The Home Is Thoughtfully Designed With 9' Ceilings On The Main Floor, Hardwood Flooring Throughout The Ground And Main Levels, And An Open-Concept Layout Ideal For Modern Living. Love To Entertain? The Chef-Inspired Kitchen Features A Large Island And Flows Seamlessly Into The Living Space. Relax Outdoors On Two Full-Width Balconies One Off The Living Room And Another Off The Primary Bedroom. Nestled On A Quiet Street With Quick Access To McLaughlin And Mayfield Rd, This Home Combines Peaceful Living With Commuter-Friendly Convenience. Modern, Spacious, And Move-In Ready This Is One You Dont Want To Miss! (id:59911)
Century 21 Royaltors Realty Inc.
447 George Ryan Avenue
Oakville, Ontario
An Amazing and Stunning & Gorgeous 4-Bedroom, 4-Bathroom Luxury Home in Oakville's Young & Vibrant Neighborhood of the North Oakville Eighth Line & Dundas! Fully Upgraded Modern Home Boasting a functional floor plan with lots of sunlight, including a high ceiling on the main floor, a modern open-concept kitchen with an island with a beautiful chandelier light bringing glory and quartz countertops and backsplash, upgraded top-line stainless steel appliances, Eat-In Bar And Breakfast Area. Freshly painted, Modern Custom Front Door, with brand new aluminum/glass railing on the front porch. Hardwood Floor throughout, Pot lights on Main floor & First Floor hallway. Separate Functional Layout With Living & Family Room with Gas fireplace. Main Floor Home Office with French doors. Two Mud rooms. 2nd Floor Spacious Prime Bedroom with walk-in Closet and 5-piece en-suite. Large Guest bedroom with en-suite bath. The Other 2 Bedrooms Are Generous Size with Jack & Jill bathroom. A two-car garage and additional driveway parking complete this exceptional property, making it the perfect place to call home. only 7 year old home **EXTRAS** This Beauty Features Exposed concrete from Driveway to backyard.Prime Location Public Transit, Trails. Min/Drive To School, GO Station & GO Buses, Community Centre, Entertainment. (id:59911)
RE/MAX Real Estate Centre Inc.
65 Sierra Crescent
Halton Hills, Ontario
Welcome to this exceptional 4-bedroom, 2.5-bath family home, ideally located in the desirable South Georgetown neighborhood. Newly painted, pot lights on the main floor. As you step inside, the open-concept main floor immediately impresses with its gleaming hardwood floors and a striking wood staircase that leads to spacious, airy living areas. The chef-inspired kitchen is a highlight, featuring a large island and a bright, inviting eat-in space perfect for family meals. The adjacent living room, centered around a cozy gas fireplace, creates an ideal atmosphere for both relaxing and entertaining. Upstairs, the massive primary bedroom serves as a peaceful retreat, complete with a luxurious 5-piece ensuite and an expansive walk-in closet. With endless potential to grow and adapt to your family's needs, this home provides the perfect foundation for years of cherished memories. Conveniently located near major highways, top-rated schools, shopping, and community parks. (id:59911)
RE/MAX Real Estate Centre Inc.


