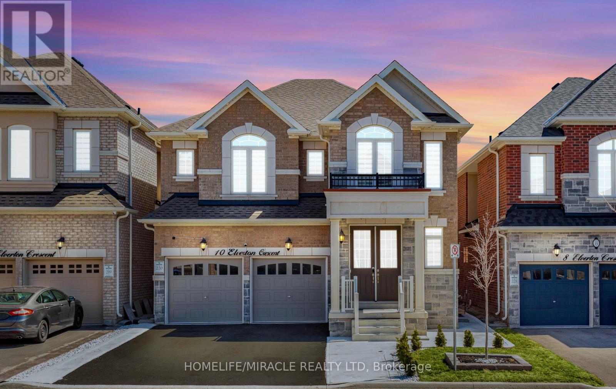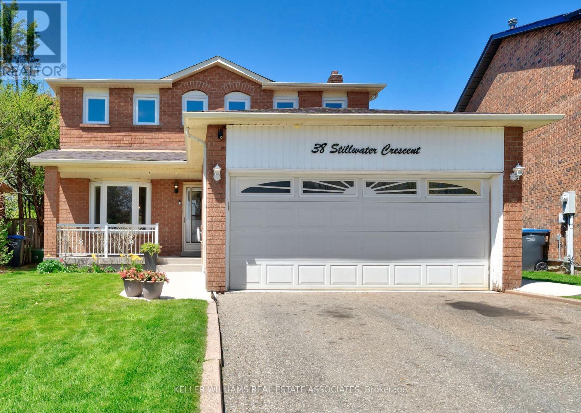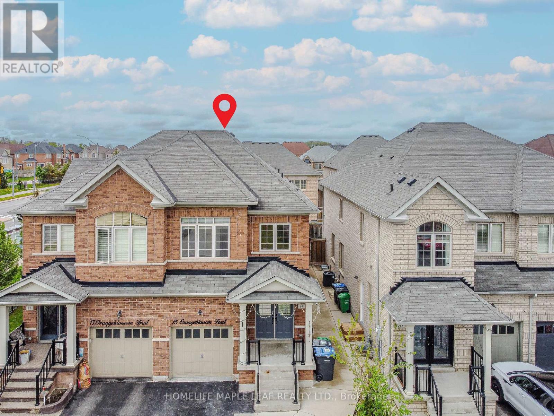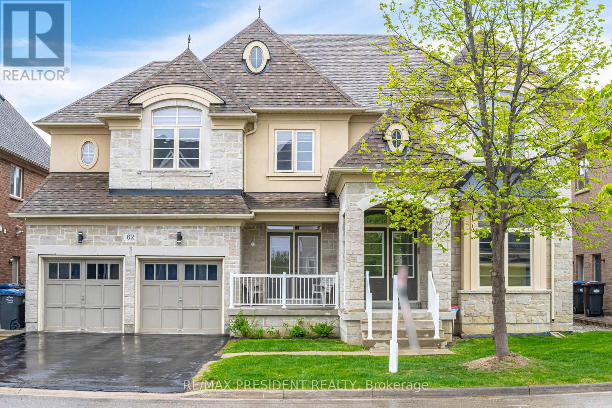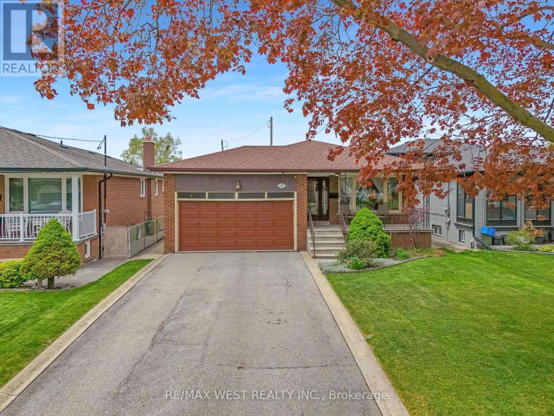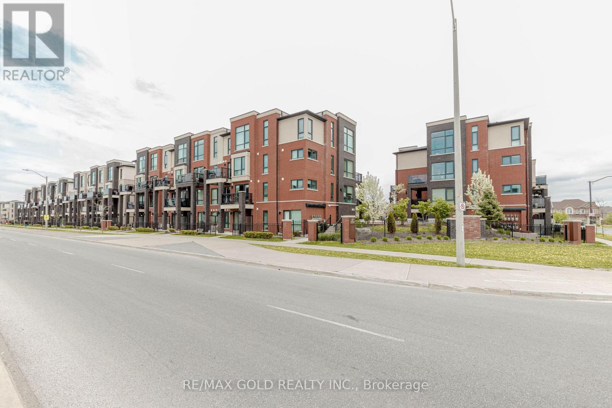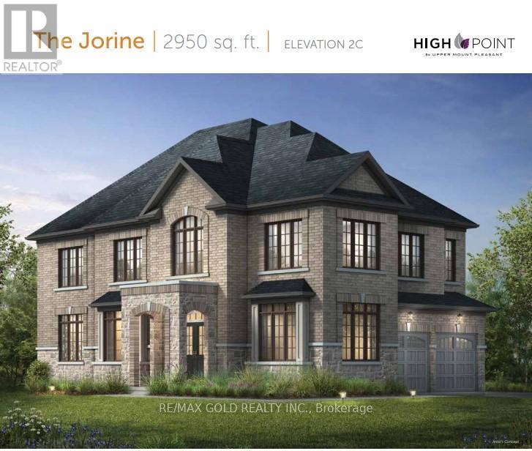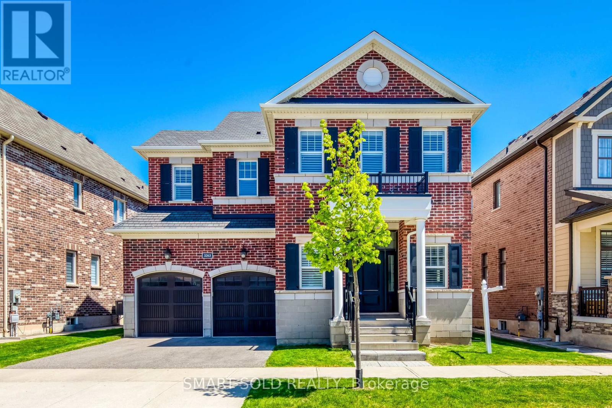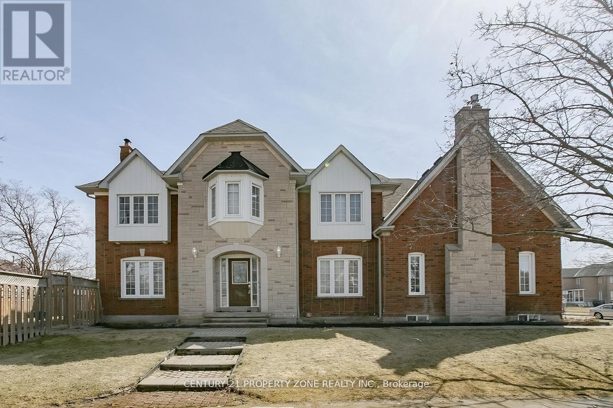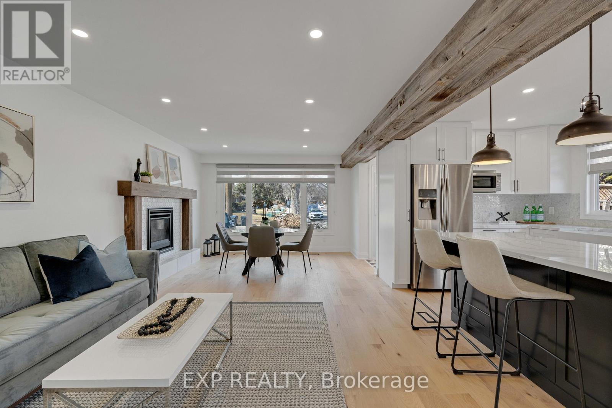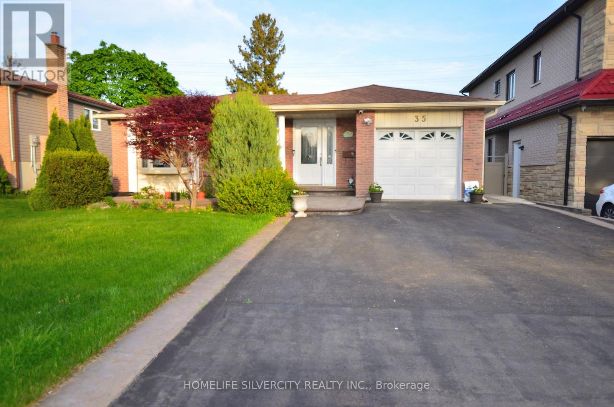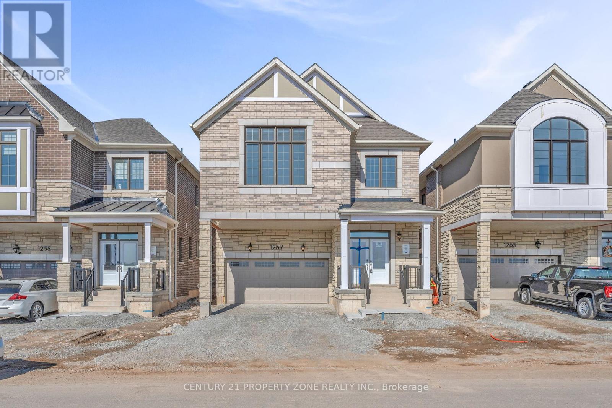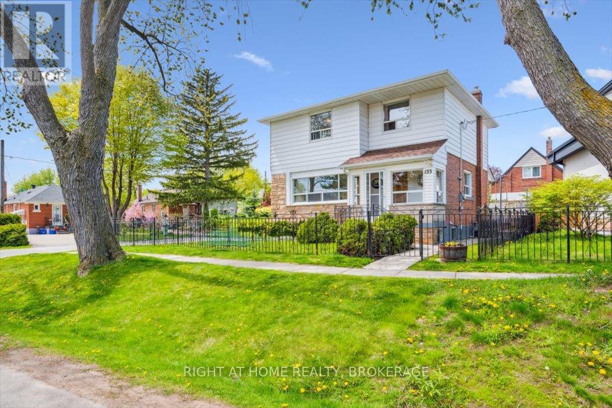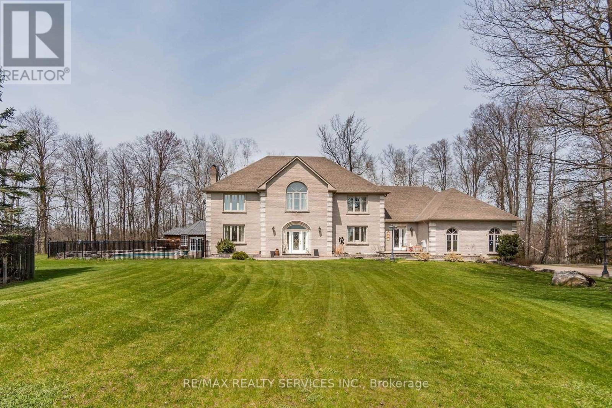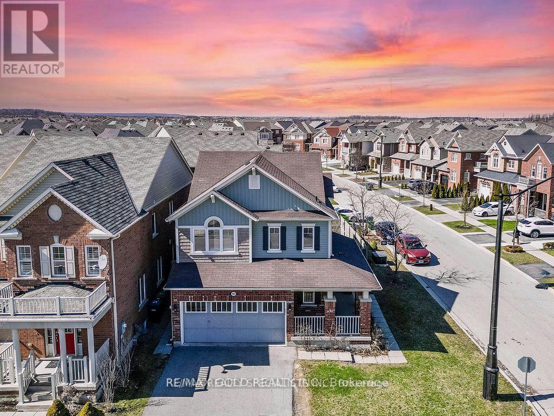10 Elverton Crescent
Brampton, Ontario
Bright and Spacious 2022 Built 4+2 Bed, 5 Bath Detached Home w/ A Legal Basement Apartment. Perfect Layout w/ Separate Living, Dining + Family Room On The Main Floor. Open Concept Kitchen w/ S/S Appliances, Granite Countertop, Kitchen Cabinets w/ Extended Uppers + Crown Moulding. Family Room w/ Gas Fireplace. Upper Floor Huge Primary Bedroom w/ 6 Pc Ensuite (Double Sink, Glass Shower, Soaker Tub) & W/I Closet. 2nd Primary Bedroom w/ W/I Closet + 4 Pc Ensuite. Bedroom 3 & 4 w/ Jack n' Jill Bath. Hardwood Flooring on Main Floor. Smooth Ceilings Throughout. Basement w/ 2 Bedrooms + Full Bath & Kitchen. ((Rented For $2,000 Currently)) Upgraded Light Fixtures. Extended Concrete On Driveway, Side/Walkway + Backyard. Shows 10/10 (id:59911)
Homelife/miracle Realty Ltd
157 Cinrickbar Drive
Toronto, Ontario
MUST-SEE HOME IN HIGHLY SOUGHT-AFTER HUMBERWOOD! Whether you're a first-time buyer or looking for your forever home, this gem checks all the boxes! Property Highlights :Beautiful 2-Storey Detached Home in a Safe & Mature Neighborhood3 Spacious Bedrooms | 3 Bathrooms Finished Basement perfect for a rec room, home office, or guest space No Carpet Throughout sleek and easy to maintain Bright & Open Main Floor large living area flows into a stunning sunroom Huge Backyard ideal for entertaining, gardening, or relaxing Unbeatable Location !Just minutes from top amenities :Woodbine Shopping Centre, Canadian Tire, Costco, LCBO Steps to TTC, close to Humber College & Etobicoke General Hospital5-minute drive to the new Finch LRT amazing for commuters! Don't miss your chance to live in this vibrant, family-friendly community with everything at your fingertips! Book your showing today this one wont last long! (id:59911)
Century 21 People's Choice Realty Inc.
920 Calder Road
Mississauga, Ontario
Custom Estate Built In 2024 Offering Over 6,100 sqf Of Luxury Living Space (4200+ sqf Above Grade) Where Modern Architecture Meets Luxury, Published In DesignLinesMagazine, Located In Highly Sought-After Meadow Wood/ Rattray Marsh On Dest-End Rd Near Lake,Top-Rated Schools, Minutes To Go Station. Featuring 4+1 Bdrms, 6 Baths, Open Concept Flr Plan, Soaring 20 Ft Ceiling Foyer& Living Rm, 10 Ft 1st& 2nd Flrs Bdrms, 9ft Basement, Circular Driveway, 2nd Flr Separate Mech Rm, Modern Canadian Aluminum/Wood Floor-Ceiling Windows& Doors, Marble Flrs Foyer& Powder Rm, 3 Gas Fireplaces, Custom Millwork, Modern Luxury Chandeliers& Wall Scones, Wide Plank Eng Hdwd, 1st Flr Sound Proofed Ceilings, Floating Metal/Solid Wood Staircase& Modern Metal Railings, Spacious Living Rm 2 Sets of Sitting Areas For Large Gatherings Boasts Focal Point Floor-Ceiling Luxury Fireplace Stone Surrounds& O/C 10-12 Seats Dining Rm. Grand Chef's Gourmet Kitchen High-End Stained Oak Wood Custom Cabinetry, Expansive Centre Island, Leather-Finished Granite Countertops& Backsplash, Gas Cooktop, Integrated Appliances. Large Family Rm W/ Flr-Ceiling Windows, W/O To Porch, Modern Marble 7 ft Linear Fireplace, Built-In Sound System& Bookcases. Breakfast Rm W/ Window, Large Office W/ Front Yard Window, Elegant Powder Rm W/ Marble Vanity, Mud Rm. Primary Bdrm Has Large Walk-In Closet, W/O Terrace, Spa-Like 7-Pc ensuite, Custom Vanities& Makeup Station, Marble Countertops, Heated Flrs, Soaker Tub, Double Shower, Prv Water Closet. 3 Well-Sized Bdrms W/ W/I Closets, 4-Pc Ensuites Inclds Second Primary Bdrm W/O Terrace. Second Flr Laundry Rm W/ Custom Cabinetry, Marble Countertops. Walk-Up Finished Basement W/ Separate Sideyard Entrance Designed For Entertainment, Large Great Rm, 2-Tier Wet Bar, Gym, Large Flex Bdrm, 4-Pc Bath, Cold Rm, Insulated Flrs, Fireplace Stone Surround. The Amenities Extend To Lush Mature Trees/Evergreen Landscaping, Cedar Treed Private Backyard, Metal Fence All Around& Security Systems. (id:59911)
Right At Home Realty
38 Stillwater Crescent
Brampton, Ontario
OPEN HOUSE Saturday June 14th 2-4 PM! Welcome to this beautifully upgraded 3+1 bedroom, 4 bathroom detached home nestled in the heart of Brampton West. Enjoy 2331 sq ft of living space in this freshly painted home with a fully finished basement- ideal for growing families or multi-generational living. The main floor features a sunlit living and dining area with gleaming hardwood floors-perfect for entertaining. Enjoy cooking in the renovated chef's kitchen with stainless steel appliances, granite counters and an eat-in breakfast area. Relax in the cozy family room with a fireplace. The spacious 2 car garage has convenient direct entry into the home. There is also a mudroom with a sink and storage and seperate side entrance. Enjoy privacy in the beautiful backyard with lots of greenery and no back neighbours! Dont miss the chance to own this spacious and move-in ready home in a family-friendly neighborhood. Prime location- situated near top-rated schools, beautiful parks, shopping centers, and public transit. Easy access to Brampton Innovation GO Station and Upper Mount Pleasant Recreational Trail for your outdoor adventures. (id:59911)
Keller Williams Real Estate Associates
15 Orangeblossom Trail
Brampton, Ontario
Fantastic opportunity to own a well-maintained, 4-bedroom semi-detached home with a double-door entrance and a two-bedroom legal basement apartment perfect for rental income or extended family living. The home offers three-car parking: one spot in the garage and two on the driveway. The house has been freshly painted and features bright, generously sized bedrooms, along with separate family and living rooms. Enjoy a modern kitchen with upgraded finishes and plenty of pot lights throughout the home. There is a separate entrance to the basement apartment. Located in a family-friendly neighborhood, within walking distance to schools, parks, transit, and shopping. Don't miss this one! Walmart, Home Depot, McDonald's, all major Canadian banks, and other stores are within walking distance. Beautiful new tiles have been installed in the foyer and powder room, adding both style and durability. No carpet throughout the house allows for easy maintenance and a cleaner living environment. (id:59911)
Homelife Maple Leaf Realty Ltd.
62 Bakersfield Road
Brampton, Ontario
This stunning, move-in-ready home offers over 4,000 sq ft of living space above ground, plus two basement units, including a legal basement apartment with a separate entrance, a fantastic opportunity for extra income. Inside, you'll find a spacious and functional layout featuring two primary bedrooms upstairs, each with its own ensuite, perfect for multi-generational families or guests. The upper level also includes a large family room, ideal for cozy movie nights or as a kids play area.The main floor offers a dedicated office, ideal for working from home, along with open-concept living and dining spaces. Enjoy a rare 3-car tandem garage and plenty of storage throughout.This home is filled with tasteful upgrades, including hardwood flooring, a gourmet kitchen, upgraded laundry, potlights inside and out, fresh paint and elegant finishes that make it truly stand out. Located in a highly desirable Brampton neighbourhood, you're just minutes from top-rated schools, parks, community centre, public transit, place of worship and major highways. (id:59911)
RE/MAX President Realty
40 Windsor Road
Toronto, Ontario
Welcome to this rare offering in a sought-after pocket of Etobicoke, near Kipling & Hwy 401! This beautifully maintained detached bungalow boasts an impressive 1,554 sq. ft. above grade, making it one of the largest homes in the area. Featuring 3 spacious bedrooms plus a large additional bedroom in the basement, and 3 bathrooms, this home is ideal for all types of families. The finished basement apartment with a separate entrance offers amazing potential as an in-law suite or rental unit. Conveniently located minutes from highways, shopping, schools, and transit, this home is a rare find in a mature, family-friendly neighborhood. Don't miss your opportunity to own one of the largest bungalows in this prime Etobicoke location! (id:59911)
RE/MAX West Realty Inc.
602 Yates Drive
Milton, Ontario
Welcome to 602 Yates Drive, Milton ... A True Executive Semi-Detached Family Home That Has It All! From the moment you arrive, you'll be captivated by the curb appeal of this beautifully maintained home, featuring a striking brick and stone exterior and a large, enclosed front porch perfect for enjoying your morning coffee or greeting guests. Step inside to a spacious and welcoming foyer that sets the tone for the thoughtfully designed interior. Boasting four generously sized bedrooms, this home offers ample room for the whole family to live and grow comfortably. The open-concept main floor is ideal for entertaining and everyday living, with a spacious kitchen that seamlessly flows into the bright breakfast area and cozy living room. Large windows fill the space with natural light, and leads to your own private backyard oasis complete with a raised deck and no rear neighbours for added privacy and tranquility. The primary suite is tucked away at the rear of the home, offering a peaceful retreat after a long day ... enjoy the luxury of two walk-in closets and a spa-like ensuite featuring a deep soaker tub and separate shower. The secondary bedrooms are all well-proportioned, each offering plenty of space and natural light - ideal for children, guests, or a home office setup. A finished basement adds valuable additional living space, whether you need a recreation area, workout space, or a cozy media room. Located in a highly sought-after neighbourhood, 602 Yates Drive puts you within close proximity to top-rated Public and Catholic schools, transit routes, shopping centres, parks, and more. This home truly checks all the boxes space, style, comfort, and a location that is hard to beat! Dont miss the opportunity to make it yours! (id:59911)
Coldwell Banker Escarpment Realty
37 Suburban Drive
Mississauga, Ontario
Welcome to 37 Suburban Drive, an absolute show stopper located in the charming and historic village of Streetsville. Completely renovated, loaded with luxury finishes and meticulously maintained. Open concept main floor is an entertainers dream. Designer eat-in kitchen equipped with custom made cabinetry, granite countertops, huge centre island, built-in black stainless steel appliances, oversized pantry, built-in wine rack, undermount sink and pot lights. Family sized dining room with bay window, provides tons of natural light and overlooks the huge backyard, perfect for hosting family gatherings. Large living room with pot lights and wainscoting accent wall. Oversized primary bedroom with custom-built walk-in closet. Fully finished basement offers a large rec room, custom-built bar, natural gas fireplace with stone wall and reclaimed wood mantel, pot lights, built-in work station, shelves and cabinetry. Both full bathrooms have been remodeled with new tile, vanities and oversized walk-in showers. Large fully finished laundry room/kitchen provides in-law suite capability. Entire home has been freshly painted in neutral colours, fitted with pot lights, smooth ceilings, new interior doors, baseboards, trim and crown moulding. Exterior pot lights. Roof re-shingled in 2022, new siding, eavestroughs and downspouts 2022, front and back doors replaced 2019, freshly paved driveway 2025. Professionally interlocked parking pad, walkways, back patio with flagstone front porch. Furnace and tankless water heater (owned) both replaced in 2019. Nothing to do but move in and enjoy! Truly a pleasure to show. (id:59911)
Mincom Solutions Realty Inc.
29 - 100 Dufay Road
Brampton, Ontario
Welcome to 100 Dufay Rd Unit 29 in Brampton a beautifully maintained, road-facing 2-bedroom, 2-bathroom stacked townhome in the desirable Mount Pleasant community. This bright and modern residence features an open-concept layout, stylish finishes, and a private balcony, perfect for relaxing or entertaining. Conveniently located near a great plaza with grocery stores, restaurants, and other everyday essentials, this home offers the perfect blend of comfort and convenience for first-time buyers, young professionals, or investors. (id:59911)
RE/MAX Gold Realty Inc.
62 Mccaul Street
Brampton, Ontario
Discover 62 McCaul Street an updated home situated on a spacious, mature lot in one of Brampton's most best neighborhoods. Close to Parks, Transit & Schools. This property is perfect for families looking for a welcoming space or investors seeking future amazing upside possibilities. The expansive lot offers ample room to build an accessory dwelling unit (ADU) and the flexibility to create a separate entrance to the basement a great opportunity for added value and rental income. Step inside to find a bright, open-concept main floor filled with natural light. This home has 3 renovated full washrooms! The renovated kitchen features stainless steel appliances, granite countertops, and modern finishes, with a convenient main floor washroom enhancing functionality. Upstairs, you'll find two generously sized bedrooms and a 4-piece bathroom, offering comfort and privacy. The finished basement boasts a large recreation room, a third bedroom, and a 3-piece bathroom, making it perfect for guests, in-laws, or additional living space. Outdoors, enjoy the fully fenced backyard oasis with a large deck, stone patio, and two garden sheds ideal for relaxing, gardening, or entertaining. Located on a quiet, tree-lined street, this property is just minutes from schools, parks, shopping, and transit. Whether you're looking for a family home or a strategic investment, this property will meet your needs! (id:59911)
Ipro Realty Ltd
Ipro Realty Ltd.
537 Veterans Drive
Brampton, Ontario
CORNER CROSS_VENTILATED EXTRAWIDE EXTRA DEEP LOT DETACHED HOME WITH 5 PARKING SPACES ON BUS-ROUTE TO MOUNT PLEASANT GO TRAIN STATION!! Brick-Stone Elevation Approx Fully Upgraded Beautiful Property 2950 Sq Ft - 6 Bed 3.5 Bath Detached Home On Extra wide Extra deep Spacious Corner Lot At Most Desirable Mississauga Road And Mayfield Road Intersection! Mesmerizing Detached House On Extra-Wide 46' Front Wide And Extra Deep 98' Depth Lot in Brand New Most Sought After Community in West Brampton!! Best Brick And Stone Combination Elevation Exterior!! This Modern 2950 Sq Ft, 6-bed, 3.5 Bath Detached Home Is Strategically Located Near The Mount Pleasant GO Train Station, At The Sought-After Intersection Of Mississauga Road And Mayfield Road!! Featuring An Open Concept Design That Seamlessly Integrates Kitchen, Living, And Dining Areas, It Offers Upgraded Kitchen Amenities Including A Central Island And High-End Appliances!! The Home Is Adorned With Hardwood Flooring, Granite Countertops, And Boasts 9 Ft Ceilings Throughout The Main And Second Floors!! Upstairs, Enjoy The Luxury Of 5 Bedrooms, Including An Exquisite Primary Suite Complete With A Standing Shower, Freestanding Bathtub, His And Her Sinks, And A Spacious Walk-In Closet!! This Residence Promises A Blend Of Elegance, Comfort, And Convenience On An Extra-Wide And Deep CORNER Lot, Perfect For Modern Living!! Open Concept Layout With Combined Kitchen-Living-Dining Space!! Kitchen Has Upgraded Center Kitchen Island, Branded Appliances - Freestanding Stove With Gas Line And Door Fridge With Water Line!! Upgraded Hardwood On Main Floor With Matching Oak Stairs! 9 Ft Ceiling Throughout Main Floor And Second Floor! Upgraded Granite Countertops In Kitchen As Well As Bathroom! 2nd Floor Has 5 Bed And 3 Baths - Primary Bed Room Has Standing Shower As Well As Upgraded Free-Standing Bath Tub With His And Her Sink And Large Walk-In Closet! Bedroom 2 & 3 Are Connected To Common Jack N Jill Washroom!! Roadside Fenced Backyard!! (id:59911)
RE/MAX Gold Realty Inc.
3263 Donald Mackay Street
Oakville, Ontario
Welcome to Exceptional value in rare gem in Oakville highly sought-after Preserve community.Situated on a premium pie-shaped lot in a quiet interior crescent approximately 45 ft frontage, 48.3 ft rear, and 92 ft deep this residence boasts a classic red brick façade with stone base and black shutters, offering a refined Colonial aesthetic.This is one of the largest models in the area, offering over 3,100 sq.ft., Featuring 4 bedrooms and 3+1 baths with extensive builder upgrades, on the second floor, Riobel faucets in showers and standing tubs and all sinks in bathrooms. Features 10-foot ceilings and plenty of pot-lights on the main floor. A spacious office located on the main floor with a big window, impressive Smart-control washing machine and dryer, highly efficient and quiet. Upstairs includes a flexible loft staged as a peaceful indoor plant retreat.Repainted throughout and enhanced with all new modern light fixtures. Central air conditioning, central vacuum. Two build-in attached car garage with both remote control. Move-in ready, professionally staged, and just steps from future school, pond, and parks! desirable neighbourhoods and more! Must see in person. A great opportunity to own this exceptional home. (id:59911)
Smart Sold Realty
151 Mountainash Road
Brampton, Ontario
This stunning, fully detached corner lot home spans 3456 sq ft as per MPAC and is located on a 53-ft wide lot, offering an abundance of natural light throughout. The property features a finished, legal basement with a separate entrance, providing additional space and privacy. The main floor includes separate living, dining, and family rooms, along with a den for added functionality. There are two separate laundries-one on the main floor and another in the basement. Upstairs, you'll find 5+ 3 bedrooms, including a loft, and 6 washrooms. Four of the bedrooms come with walk-in closets, providing ample storage. The home offers stunning views from every room, making it a truly special place to live. interlocking in the front and sides of the house. The backyard features a large deck with a covered BBQ area, perfect for outdoor gatherings. This beautiful home combines space, comfort, and modern upgrades-don't miss the opportunity to see it in person! (id:59911)
Century 21 Property Zone Realty Inc.
1575 Lewisham Drive
Mississauga, Ontario
Welcome to 1575 Lewisham Drive. Nestled in the highly sought-after Clarkson neighborhood, this beautiful 4-bedroom, 3-bathroom backsplit is a true gem. From its picturesque curb appeal to its thoughtfully designed interior with modern upgrades, this home offers both comfortable living and stylish entertaining. Step inside to a bright and inviting open-concept main floor, where elegant engineered hardwood floors and pot lighting create a warm and sophisticated ambiance. The spacious living area is centered around a cozy gas fireplace, making it the perfect spot to unwind with family and friends. At the heart of the home is a dream kitchen, featuring premium Cambria quartz countertops, stainless steel appliances, and an apron-front farmhouse sink. Whether you're preparing a gourmet meal or enjoying your morning coffee, this beautifully designed space is both functional and refined. This versatile layout includes four spacious bedrooms, all with hardwood floors, thoughtfully distributed across multiple levels to offer privacy and flexibility. The finished basement provides additional living space, ideal for a recreation room, home office, or private guest suite, complete with a modern 3-piece bathroom. A large crawl space ensures ample storage for all your needs. Step outside to your backyard oasis, featuring a wrap-around deck, built-in gas BBQ, and a charming gazebo the perfect setting for summer gatherings. With a pool-sized lot backing onto a peaceful forest and park, you'll enjoy privacy, nature, and tranquility right in your own backyard. The garage has been wired for an electric car charger (charger not provided). Located just minutes from top-rated schools, community centers, libraries, scenic nature trails, and parks, this home is perfect for families of all ages. Plus, with easy access to the Clarkson GO Station and transit hub, commuting is effortless. Don't miss your chance to call this beautifully updated, move-in-ready home your own! (id:59911)
Exp Realty
35 Geneva Crescent
Brampton, Ontario
Beautiful Well-Maintained Renovated 3 Bedrooms, 2 Washrooms Detached Bungalow Home With Garage And Big Backyard Available In High Demand Location 'G' Section of Brampton. Many Updates Like Freshly Painted, Updated Kitchen, Updated Doors, Updated Hardwood Flooring Upstairs, Newer Tile Floor In Basement And Many More. Close To Transit, Schools, Library, Shopping, Main Rd And Highway 410. (id:59911)
Homelife Silvercity Realty Inc.
1529 Venetia Drive
Oakville, Ontario
Welcome to 1529 Venetia Drive, a turn-key masterpiece in Oakville's Coronation Park. This ~7000 sq ft residence on a sprawling third of an acre lot offers an unparalleled family experience. This fully automated home features bespoke living with oak floors, an abundance of natural light and high end finishes throughout. Bright, serene and stylish, the gourmet kitchen features Thermador appliances, a secondary catering kitchen and options for both formal and casual dining as well as entertaining. Upstairs, four spacious bedrooms offer serene retreats with ensuite bathrooms, heated floors, and custom walk-in closets. The master suites spa-like bath and softly lit closet impress. A private office and convenient laundry room complete the upper level. The finished basement includes an entertaining area, separate theatre, home gym and guest suite offering space for relaxation and self-care. The exterior more than impresses with beautifully landscaped grounds surrounding a sparkling pool, entertainment decks, and a charming gazebo. Discover Coronation Park, where you're moments from the lake and minutes from top-tier private schools, offering the perfect blend of luxury and convenience for you and your family. (id:59911)
Slavens & Associates Real Estate Inc.
1259 Fourth Line
Milton, Ontario
Brand-new 5-bedroom, 4-bathroom, 2,777 sq.ft. detached home in Milton's sought-after Beaty community. Upstairs, the home features two master ensuites, each with its own private ensuite and walk-in closet, offering exceptional comfort and privacy. The remaining three generously sized bedrooms each come with their own closets. This stunning residence combines luxury and functionality with quartz countertops throughout, and hardwood main floor, master bedroom and cozy carpeting in four bedrooms. The heart of the home is the spacious great room, featuring a beautiful fireplace, seamlessly combined with the formal dining area, perfect for entertaining. The chef's kitchen boasts a walk-in pantry, sleek quartz countertops, and a breakfast area with a walkout to the patio, ideal for indoor-outdoor living. A flex space at the entrance provides versatility for a home office or sitting area. A separate side entrance adds extra convenience. Situated in a family-friendly neighborhood, this home is close to top-rated schools, parks, shopping, and major highways. Don't miss the opportunity to own this beautifully designed home in one of Milton's most desirable areas! (id:59911)
Century 21 Property Zone Realty Inc.
14 Braddock Drive
Brampton, Ontario
Welcome to 14 Braddock Drive, Brampton A Fully Renovated Corner-Lot Gem. This beautifully fully upgraded 4-bedroom detached home sits on a premium corner lot in a quiet, family-friendly neighborhood. No detail has been overlooked the brand-new custom kitchen is the heart of the home, featuring built-in stainless steel appliances, gas range, quartz countertops, under-cabinet lighting, built-in microwave, and a spacious walk-in pantry. Whether you're entertaining or enjoying family meals, the centre island and family-size eat-in area offer the perfect setting. From here, walk out to a private deck with BBQ gas hook-up and a fully fenced backyard with a powered shed, ideal for outdoor living and storage. Enjoy new wide-plank laminate flooring, pot lights, elegant light fixtures, fresh paint, and an upgraded staircase with wrought iron spindles. The layout includes a formal dining room and a cozy family room with gas fireplace. Upstairs features 4 spacious bedrooms and 3 fully renovated bathrooms (main powder room also renovated) The primary suite offers a custom walk-in closet and luxurious 5-piece ensuite with free-standing tub, glass shower, and premium finishes. Bedrooms 3 and 4 share a Jack & Jill bath; Bedroom 2 includes its own walk-in closet. The main floor laundry/mudroom includes a new stainless steel washer and dryer and provides garage access plus a separate side entrance to the basement. And for those who love to cook but prefer to keep strong aromas out of the main living space, the sellers have added a fully equipped secondary kitchen in the garage perfect for flavorful cooking without the lingering smell. Close to schools, parks, shopping, and transit, this is your opportunity to own a truly turn-key home with thoughtful upgrades, unmatched natural light, and future income potential .Don't miss your chance to call 14 Braddock Drive your finally home. (id:59911)
RE/MAX President Realty
133 Prince Charles Drive
Oakville, Ontario
This charming, well-maintained two-storey home offers over 2,000 sq ft of living space on a family-friendly street undergoing an exciting transformation. Full of potential for personalization, this property is ideal for creating a home that reflects your lifestyle. The main floor features a bright, airy living room that flows seamlessly into a formal dining area(currently used as a bedroom), making it perfect for entertaining or multi-purpose living and a functional kitchen. Rear entrance leads to a private concrete patio shaded by a canopy of grapevines and surrounded by a lush garden. Enjoy added privacy and security with a fully fenced yard. An extra-deep garage and garden shed provide ample storage, while a covered front porch adds charm and convenience. Upstairs, you'll find three generously sized bedrooms and a bathroom, offering ample space for the whole family. The property also includes a separate one-bedroom, one-bathroom basement suite complete with its kitchen and walk-up entranceideal for in-laws, guests, or rental potential. Located just steps from the vibrant and eclectic Kerr Village, you're within walking distance to charming downtown shops, top-rated restaurants, the community rec centre, marina, lakefront parks, excellent schools nearby, and you are just minutes from the Oakville GO Station and QEW for easy commuting. Don't miss this opportunity to create your dream home in one of Oakville's most desirable neighbourhoods! The roof was upgraded in 2023. (id:59911)
Right At Home Realty
2281 Khalsa Gate
Oakville, Ontario
Absolutely stunning end-unit 4 bed, 4 bath freehold townhome in the desirable Westmount area, offering over 2,200 sq ft of finished living space across 3 levels perfect for singles, couples, or downsizers! This immaculate home is carpet-free, featuring hardwood floors throughout, smooth ceilings, and pot lights for a bright, modern feel. The walk-in level offers a versatile bedroom with a 3-pc bathroom, direct garage access, and a convenient storage area.The second level is ideal for entertaining, showcasing a spacious family room with hardwood floors, a chef-inspired kitchen with stainless steel appliances, quartz countertops, a large island with seating for 4, and a 4-burner gas stove. Walk out to your private 200 sq ft deck perfect for outdoor dining or relaxing. The third level (still carpet-free!) features three generous bedrooms, a convenient laundry room, and two full bathrooms. The oversized primary suite includes his-and-her closets, a double vanity, and a walk-in glass shower. All bedrooms have custom closet organizers and upgraded window coverings are found throughout. Asan end-unit, the home is filled with natural light from windows on three sides. Parking for 4 (2 in garage + 2 on driveway). Ideally located close to highways, scenic walking trails,Starbucks, and more this home is absolutely move-in ready! (id:59911)
Royal LePage Meadowtowne Realty
69 - 915 Inverhouse Drive
Mississauga, Ontario
Beautifully Renovated Executive Townhome On A Ravine And Greenbelt Lot, Set In Prestigious Clarkson Neighbourhood. 3 Bedrooms Plus 3 Full Washrooms. Features Hardwood Floors, Family Size Kitchen, Breakfast Area, With Large Dining Room, And Stainless-Steel Appliances. Ground-Level Option Of Recreation Or Office Room Walk-Out Deck With A Private Scenic View Backing Onto The Ravine. Complex Features A Outdoor Swimming Pool, Playground And Basketball Court Walking Distance From Clarkson Go Train, Parks, Schools, And Lake. Easy Access To Qew & 403. (id:59911)
Royal LePage Realty Centre
4032 Boston Mills Road
Caledon, Ontario
Truly A Must See On 2 + Acres,6900 Sq Ft Living Area as per MPAC, Ceramic Foyer, Sunken Liv & Din, & Family Rooms, Fireplace, Walkout To Deck & Pool, Pool House (No Water) Main Floor Den, Wainscoting, Huge Family Size Kitchen, Built Ins, Serving Counter, Huge Laundry Area, 4 Very Spacious Bedrooms, Master W/5 Pc Ensuite, 2&3 Bedrooms W/Jack & Jill Bathroom, 2nd Floor Nanny Suit (Not Used) Finished Rec Or In Law Suites In Lower Level, With Several Entrances For All The Toys, 3 Car Garage, Huge Shop with 2nd Story, entrance off of Heart Lake Rd , great for all the toys, Pool, Pool House, Skating Rink (SOLD AS IS ) W/Changeroom & Viewing Area, Entrance From Boston Mills & Heart Lake, "L" Shaped Lot, Very Private, 2 new decks, septic Jan 2025 - Security -pictures from pervious listing. (id:59911)
RE/MAX Realty Services Inc.
103 Miracle Trail
Brampton, Ontario
Wow! This Is A Must-See An Absolute Show Stopper! Priced To Sell Immediately Yes, Its Priced Right! Presenting A Beautiful 4-Bedroom Detached Home With A Double Car Garage, Situated On A Sun-Filled Corner Lot And Loaded With All The Bells And Whistles! Built With Functionality And Style In Mind, This Home Features A Builder-Finished Separate Entrance To The Basement Offering Incredible Potential For A Secondary Suite Or In-Law Living! The Main Floor Boasts A Bright And Spacious Great Room, Premium Laminate Flooring Throughout, And A Dark Stained Hardwood Staircase That Adds Sophistication. The Designer Kitchen Is A Standout With A Central Island, Abundant Storage, And Stainless Steel Appliances Ideal For Everyday Living And Hosting Guests! Upstairs, Youll Find Four Generously Sized Bedrooms, Two Full Washrooms, And The Convenience Of A Second-Floor Laundry Room A Perfect Family Layout Designed For Comfort! The Finished Basement Includes A Spacious Bedroom, Separate Laundry, And Its Own Private Entrance Making It A Fantastic Granny Suite Or Rental Opportunity. Every Corner Of This Home Has Been Finished With Exceptional Attention To Detail Just Move In And Enjoy! Located In A Family-Friendly Neighborhood Close To Parks, Schools, Shopping, And Transit This Home Offers The Perfect Blend Of Luxury And Practicality! This Is One Property You Dont Want To Miss Book Your Private Tour Today! (id:59911)
RE/MAX Gold Realty Inc.
