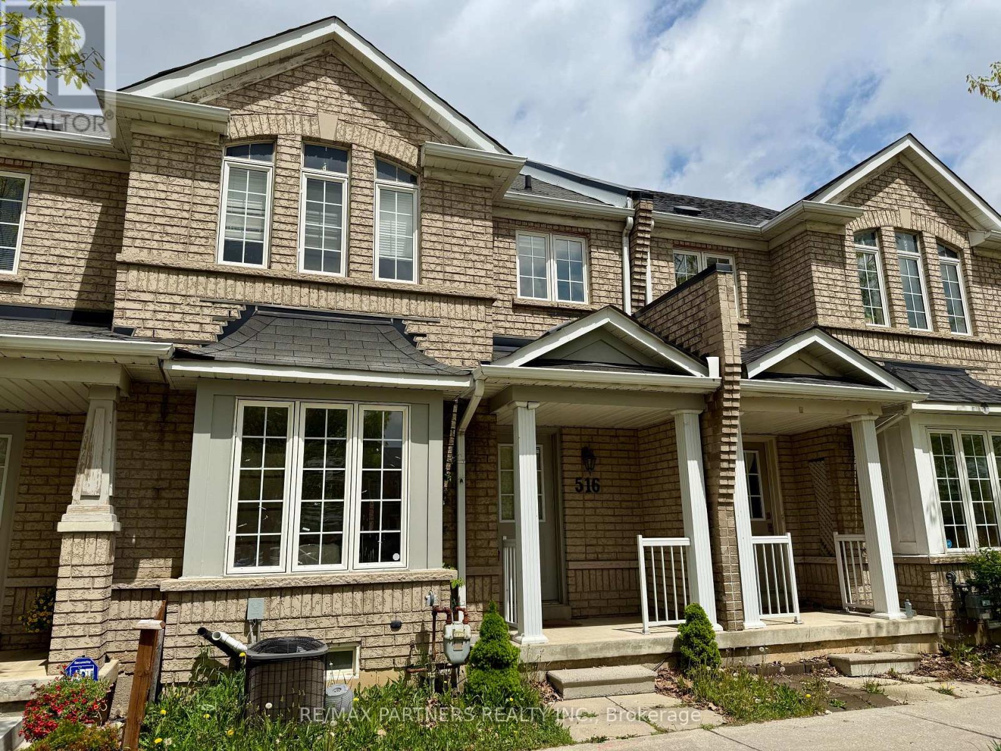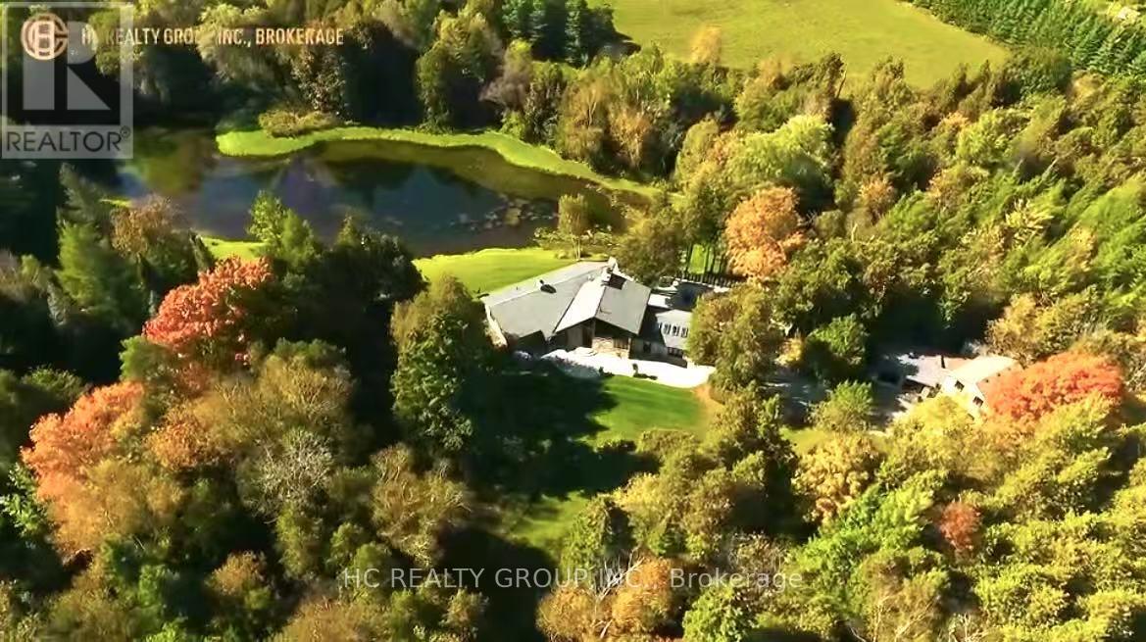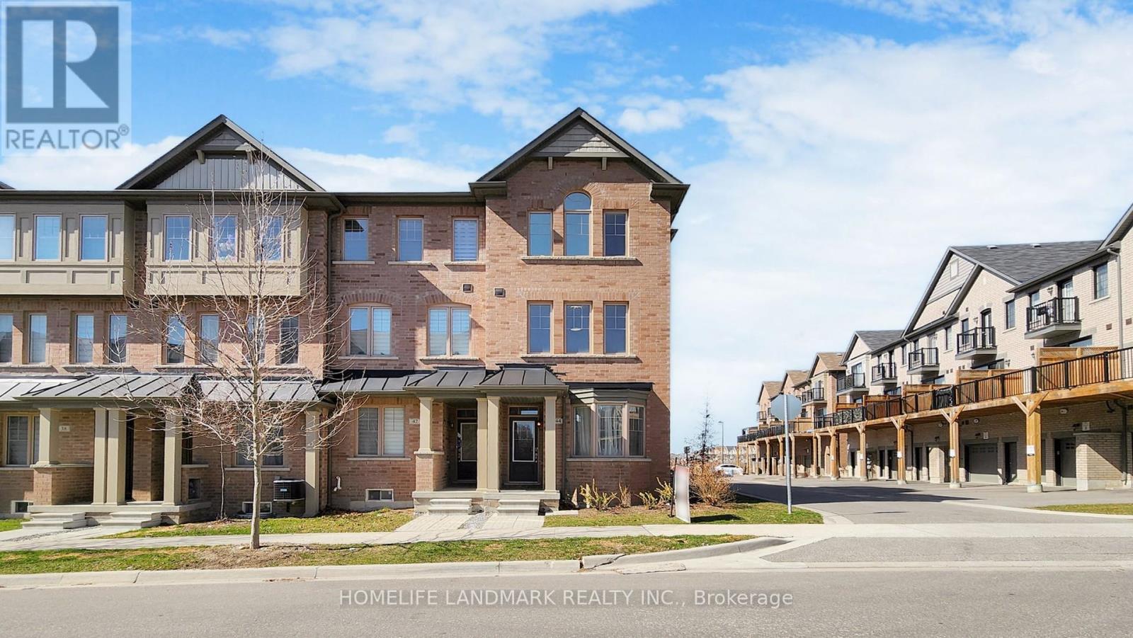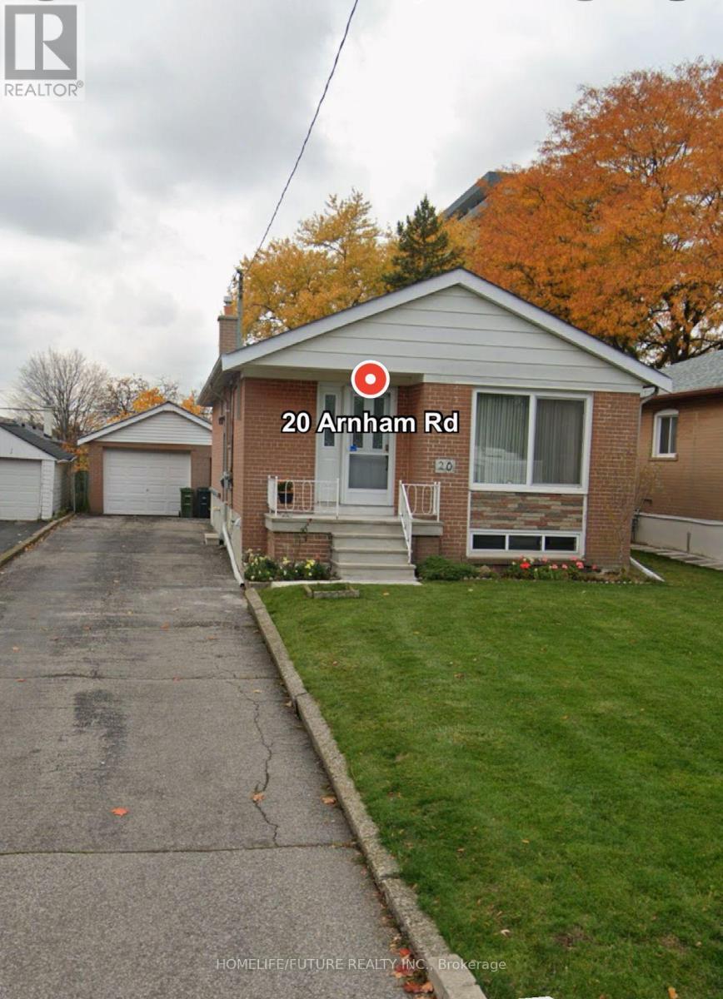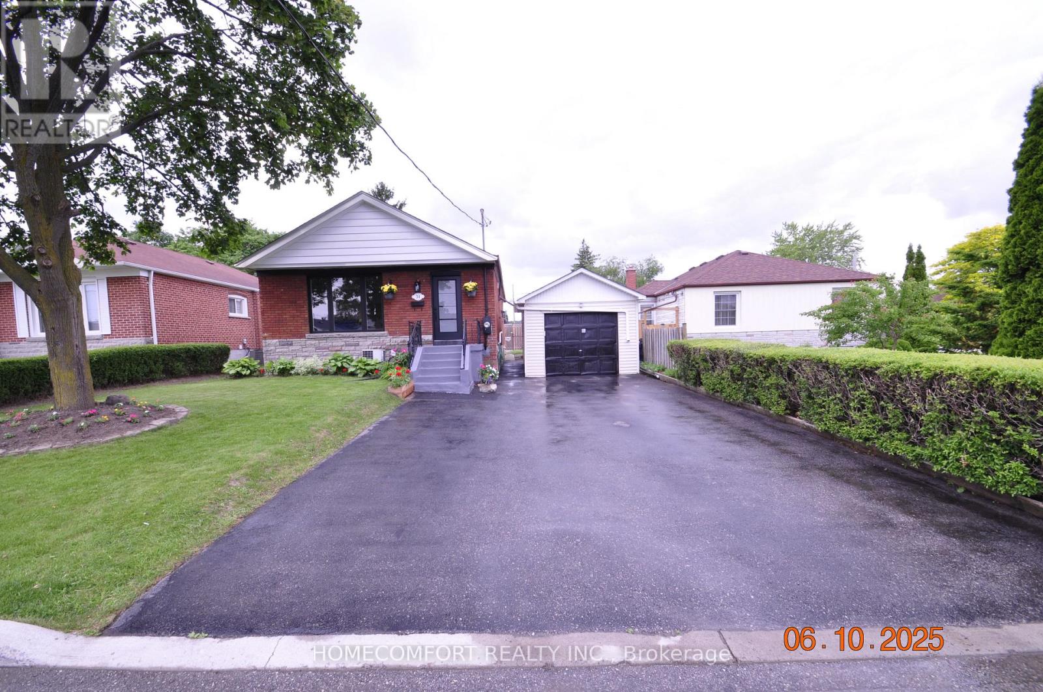16 Briarwood Road
Markham, Ontario
Stunning Executive Home in the Heart of Unionville! This beautifully renovated detached home offers 4+1 bedrooms, 4 bathrooms,double garage and unobstructed view in the backyard.Professional landscaping,interlock, Furnace (2021), Air conditioner (2021), Hot water tank owned (2021). Humidifier (2021). Total 3,154 sqf of elegant living space above ground. Plus finished basement with 1 bedroom and 1 washroom. More than 4,000 sqf living spaces in all. Extra large lot 60x151 ft. Top ranked school: William Berczy Public School, Unionville High School, Pierre Elliott Trudeau High School(French Immersion) Step to Main St Unionville, Toogood pond and library. Near Hwy 407 and Hwy 404, Markville mall, and more (id:59911)
Homelife Landmark Realty Inc.
20 Bern Street
Markham, Ontario
All Brick Mattamy Home* Formal Family Room With Fireplace,****No Side Walk*** Direct Access From Garage, 2nd Floor Laundry For Convenience, Hardwood Floors Throughout The Main Floor, Beautiful Landscaping, 2/3 Of The Basement Professionally Finished Tastefully With A Wet Bar, Close To High Ranking Schools-Bur Oak Ss & Wismer Public School, Viva Bus, Shops And Park (id:59911)
Homelife Landmark Realty Inc.
516 Bur Oak Avenue
Markham, Ontario
Facing a Park * Beautiful Freehold Townhouse in Prime Markham Location! * Well-maintained * Upgraded flooring throughout the main floor * Modern Open-concept Living and Dining Area* Modern Family-sized kitchen with large countertop, backsplash and Stainless Steel Appliances * Lots of Storage * Smooth Ceiling * Powder Room w/Shower on Main Floor * Direct garage access * Upgraded Staircase w/Iron Pickets * Generously sized bedrooms * Mirrored hallway * Primary bedroom with a 4-piece ensuite * Profession Finish Basement with bathroom * Large Entertaining Room * Steps to restaurant, bank, shopper drug market, Tim Hortons and Bus Stop * Zoned for top-ranked schools including Pierre Elliott Trudeau High School and Stonebridge Public School * Move in Condition (id:59911)
RE/MAX Partners Realty Inc.
10 Gold Finch Place
Vaughan, Ontario
Welcome to 10 Gold Finch Place A True Gem in Woodbridge! Nestled on a premium 37.34 x 128.33 ft lot in one of West Woodbridges most desirable neighbourhoods, this home boasts 4 bed and 4 bath and has been upgraded to offer elite luxury and comfort.From the moment you arrive, you'll notice the grand curb appeal and true pride of ownership. Step inside to a thoughtfully designed layout featuring a striking main foyer with an elegant oak staircase, newly upgraded flooring, and a modern front entry door that sets the tone for whats to come. From the welcoming foyer, you'll find a spacious formal living and dining room perfect for entertaining guests or hosting special occasions. The renovated kitchen is a chefs dream, complete with quartz countertops, a sunny eat-in area, and walk-out access to a beautiful sunroom. The sunroom is a standout feature of the homes being bright, airy, and usable all year round, it offers a warm and inviting atmosphere with a working fireplace, whether you're relaxing after a long day, or entertaining guests, this space is ideal for both quiet retreats and vibrant gatherings blending comfort and function in every season. Unwind in the family room featuring a Gas fireplace and a custom entertainment wall. Additional main floor highlights include a convenient laundry room, oversized pantry, and a 2-piece powder room.Upstairs, the primary suite offers a tranquil retreat with a fully upgraded 5-piece ensuite and a large walk-in closet. Three additional generously sized bedrooms share another modern 4-piece bathroom, also recently upgraded.The fully finished upgraded basement with separate entrance adds incredible versatility featuring a second kitchen, ample countertop space, and plenty of storage. Perfect for multi-generational living, rental income, or extended family use. Step outside and enjoy the beautifully landscaped backyard, featuring a new gazebo perfect for shaded outdoor lounging and with a new fire pit. (id:59911)
RE/MAX Realty Services Inc.
7779 Concession 2
Uxbridge, Ontario
Imagine lying on a lounge chair next to a serene pond enjoying the sunset, surrounded by a picturesque forest. Spectacular views change with the season - from greens and blues in spring and summer, to reds and yellows in the fall, to shades of brilliant white and blue in the winter. This is your dream home/cottage in a scenic community just about 30-minute drive from downtown Markham. The treed driveway behind the gated entrance leads to this beautiful over 3,300 sq. ft., European style, 3-bedroom bungalow nestled in a 20-acre wooded lot. The spacious layout combines comfort with modern living. The abundant picture windows create a bright & inviting atmosphere. The paneled ceiling enhances the resort ambience. Together with the 2 acre pond, the gazebo, the 2,500 sq. ft. stone patio, the detached 3-car garage with a 2nd-storey storage area & the 30-minute private walking trail in the woods with boardwalk, this place offers a perfect rendezvous for entertainment of all seasons. Be the owner and enjoy a coveted resort style life year-round. (id:59911)
Hc Realty Group Inc.
44 Robert Joffre Leet Avenue
Markham, Ontario
5 Yrs New Freehold Corner Unit Townhome With All Brick Exterior. Bright And Spacious! 2201 Sqf + Unfin. Basement. Glass Insert Door Entrance with Covered Porch. 9' Ceiling on Main & Ground. Laminate Flooring Throughout. Extra Good-sized Bedroom On Main Floor Has 3Pcs Bath. Open Concept Kitchen with Granite Countertop, Centre Island & S/S Appliances. Primary Bdrm w/4 pcs Ensuite, W/I Closet & Balcony. The 3rd Bdrm w/ South Exposure. 1.5 Garage Parking Spaces. Laundry Rm on Ground, Direct Access to Garage. Steps to Park & Trail. Close to Hwy 407 & Public Transit , Mins to Shopping Plaza, Hospital & Rouge National Urban Park.... (id:59911)
Homelife Landmark Realty Inc.
105 Cleanside Road S
Toronto, Ontario
Beautiful Mattamy built 3 bedroom + 2.5 bathroom townhouse for rent in the quiet and much desired community at Warden and St. Clair. Amazing location of Townhouse situated right across from the Park! Very convenient and thought out floor plan with a ground floor which can be used as a home office, den, kids play area and much more! Main floor has an open concept kitchen with stainless steal appliances, powder room, spacious living room and dining room with a big walkout balcony. The upstairs floor has three spacious bedrooms each with closets and two full size washrooms. Includes a single car garage with direct access to the ground floor of the house. Very convenient location, just 5 minutes walk to Warden TTC Subway Station and bus stops located right outside the community. Steps to elementary school and high school. Beautiful Park and Warden Hilltop Community Centre located inside the community! (id:59911)
Queensway Real Estate Brokerage Inc.
128 Bridlewood Boulevard
Whitby, Ontario
Welcome to your dream home in the highly sought-after community of Rolling Acres! This beautiful 4-bedroom, single detached home offers 2,090 square feet of thoughtfully designed living space. Step into a grand, oversized foyer that sets the tone for the spacious and open-concept layout throughout the main floor. The elegant hardwood flooring flows seamlessly into a large family room, perfect for cozy nights in. The living/dining combined offers ample space for gatherings. The heart of the home is the stunning upgraded kitchen, featuring sleek quartz countertops, stainless steel appliances, and a stylish backsplash a true chefs delight. This home combines comfort, style, and functionality in one perfect package. (id:59911)
Ipro Realty Ltd.
Main - 20 Arnham Road
Toronto, Ontario
Spacious 3 Bedroom Main Floor Property Featuring A Beautiful Inviting And Relaxing Backyard. Located In Desirable Neighborhood. Clean Home Ready To Move-In! Picture Windows On Living Room. Just Short Distance From Shopping, Dining And Entertainment Options. Mere Steps To Both Lawrence/Warden And Ttc. No Smoker, No Pets. Looking For Working Family. Pictures were taken when house was staging. Tenants will pay their share of utilities. (id:59911)
Homelife/future Realty Inc.
1056 Stone Cottage Crescent
Oshawa, Ontario
Welcome to this stunning estate-style home offering over 5,000 sq ft of total living space, ideally situated on a quiet, tree-lined crescent in one of Oshawa's most sought-after communities. Set on a large pie-shaped lot, the beautifully landscaped backyard features an inground pool perfect for summer entertaining. With parking for up to 8 vehicles, including a double garage and extended driveway, there's plenty of room for a large family and guests. Inside, enjoy spacious principal rooms, including formal living and dining areas, a cozy family room with fireplace, and a modern kitchen with stainless steel appliances, breakfast bar, and walkout to the backyard. The grand foyer and elegant spiral staircase make a lasting first impression. Upstairs, the luxurious primary suite offers his-and-hers closets and a spa-inspired six-piece ensuite featuring a jetted soaker tub, dual sinks, separate shower, bidet, and heated floors your own private retreat. Three additional large bedrooms complete the upper level.The main floor includes a laundry room with garage access and a side entrance. The fully finished basement features a fifth bedroom, full bath, and wet bar perfect for a multigenerational family or an in-law suite setup.Additional updates include a new roof (Fall 2024). Enjoy nearby parks, top-rated schools, shopping, transit, and quick access to the hospital, 401, and 407. This grand, move-in-ready home truly has space and flexibility for the whole family. (id:59911)
Coldwell Banker The Real Estate Centre
55 Ambercroft Boulevard
Toronto, Ontario
Client RemarksRarely Found Spacious Freehold Townhouse In Highly Demand Area, Bright and Functional Layout. 4 Bedrm Home Boosting Large Eat In Kitchen W/O To Fully Fenced Private Yard, New Painting Throughout ,Located in a Quiet Family Neighbourhood Close To Ttc, Park, Shopping Centre, Hwys. Walking Distance To Top-Rated David Lewis P.S.& Dr. Bethune C.I. (id:59911)
Eastide Realty
34 Crosland Drive
Toronto, Ontario
Look No More! Tasteful Renovated Bright Move-In-Ready 3 + 2 Raised Bungalow w/ Open Concept design & Timeless Decor In Desirable Wexford-Maryvale Neighborhood. 2 Kits, 3 Baths, 2 Laundry Sets(Gas Dryer in Bsmt). Garage and Wide Private Drive Can Accommodate at least 5 Parking Spaces! Main Floor Fully Renovated In 2025 w/ Engineered Hardwood & Pot Lights Thru-out. Seamlessly Flowing Into The Living & Dining Area, The Newly Renovated Modern Open-Concept Kitchen Boasts Top-of-The-Line Stainless Steel Appliances, Quartz Countertops, Abundant Storage, And A Spacious Island Perfect For Entertaining. It Offers A Perfect Blend of Style And Functionality. Intimate Primary Bedroom w/ Large Closet, Accent Wall, Pendant Lights, Pot Lights, and Double Doors Leading to Large Outdoor Deck Overlooking Heated Inground Pool. Luxurious and Spacious Bathrooms w/ Functional Layouts and Modern Fixtures. Basement Fully Renovated In 2018 With Vinyl Floor & Pot Lights Thru-out. New Kitchen Cabinets and Quartz Countertops in 2025. Separate Entrance With Above-Ground Windows, 2 Bedrooms, 3PC Bathroom, Kitchen Combined w/ Living/Dining. $$$ potential! Water Heater Owned. Fence (2025,2019,2018), Shed Behind Garage(2023), Furnace(2022),Pool(2021, Heater & Filter),Roof(2020), Windows (2018, Bedrooms, Dining, Kitchen). $$$ Spent On Quality Improvements! Conveniently Located Close to Schools, Minutes to Hwy 401 & DVP/404, TTC, Parkway Mall, Costco, Home Depot, etc. Don't Miss This Opportunity To Live And Invest! (id:59911)
Homecomfort Realty Inc.


