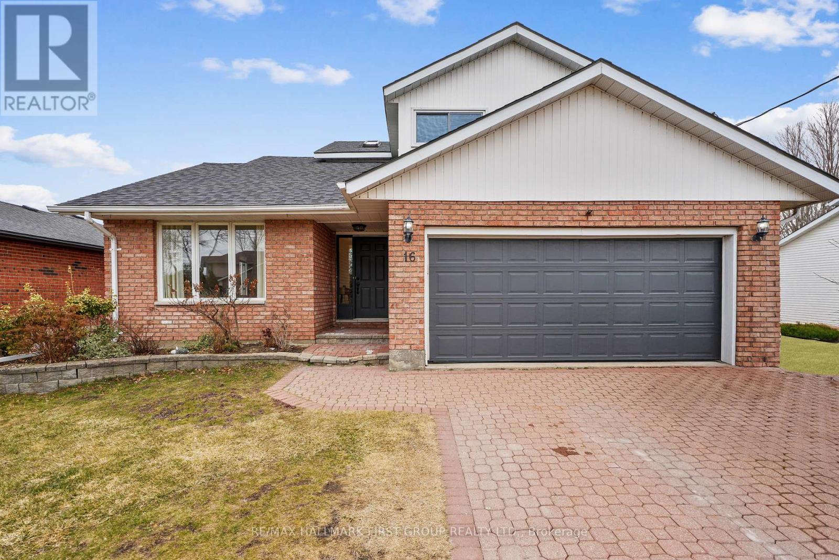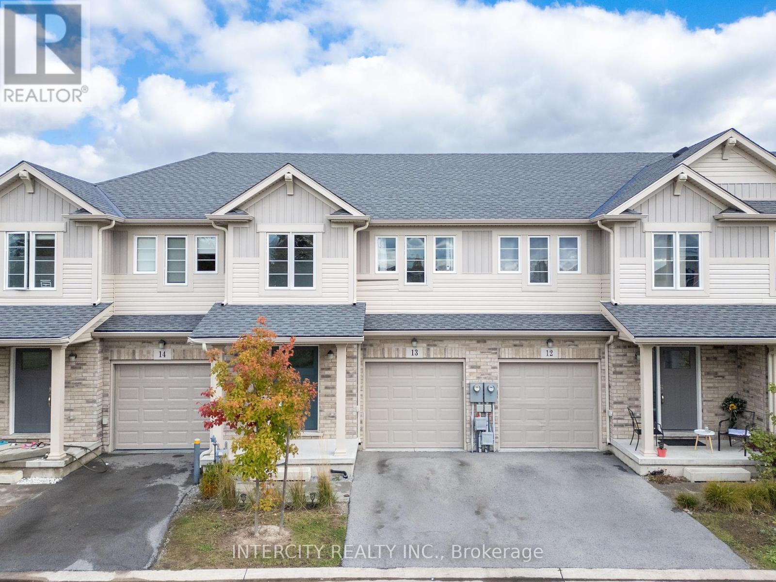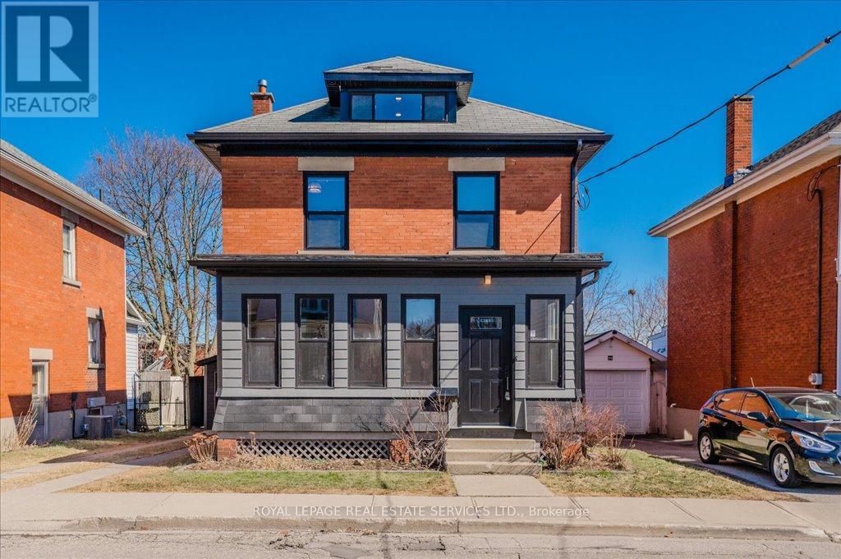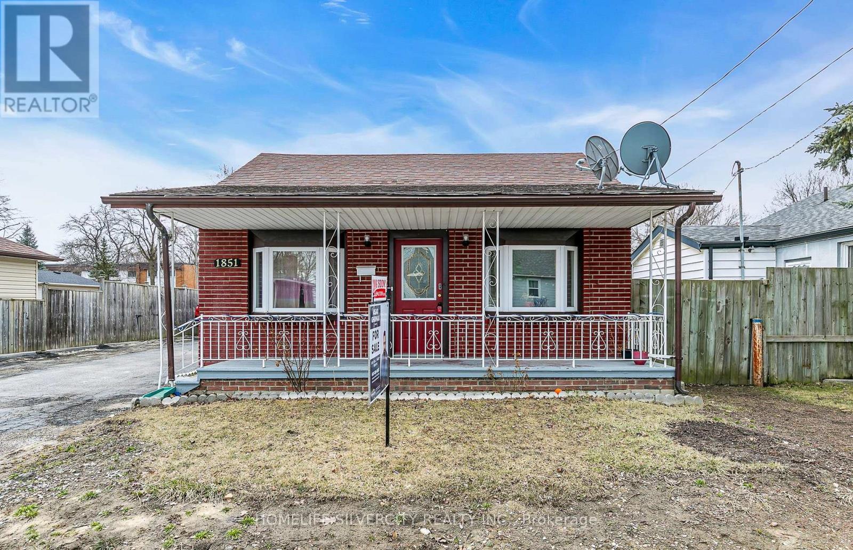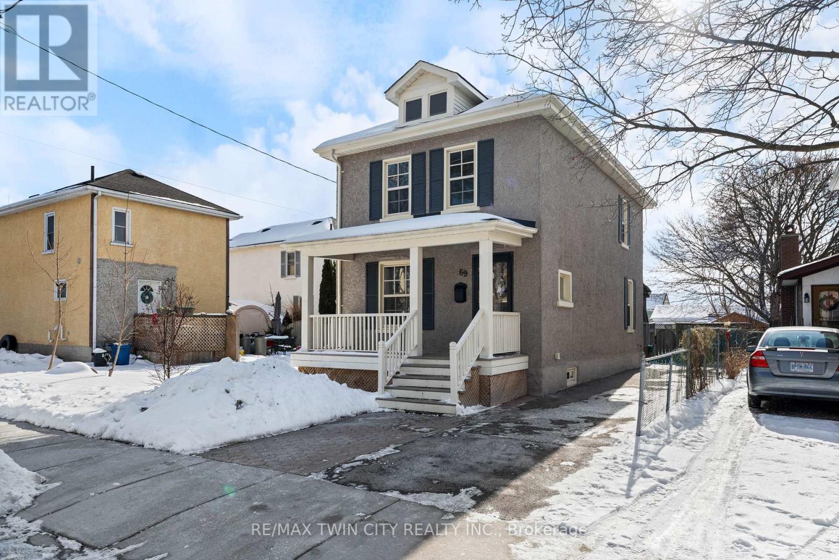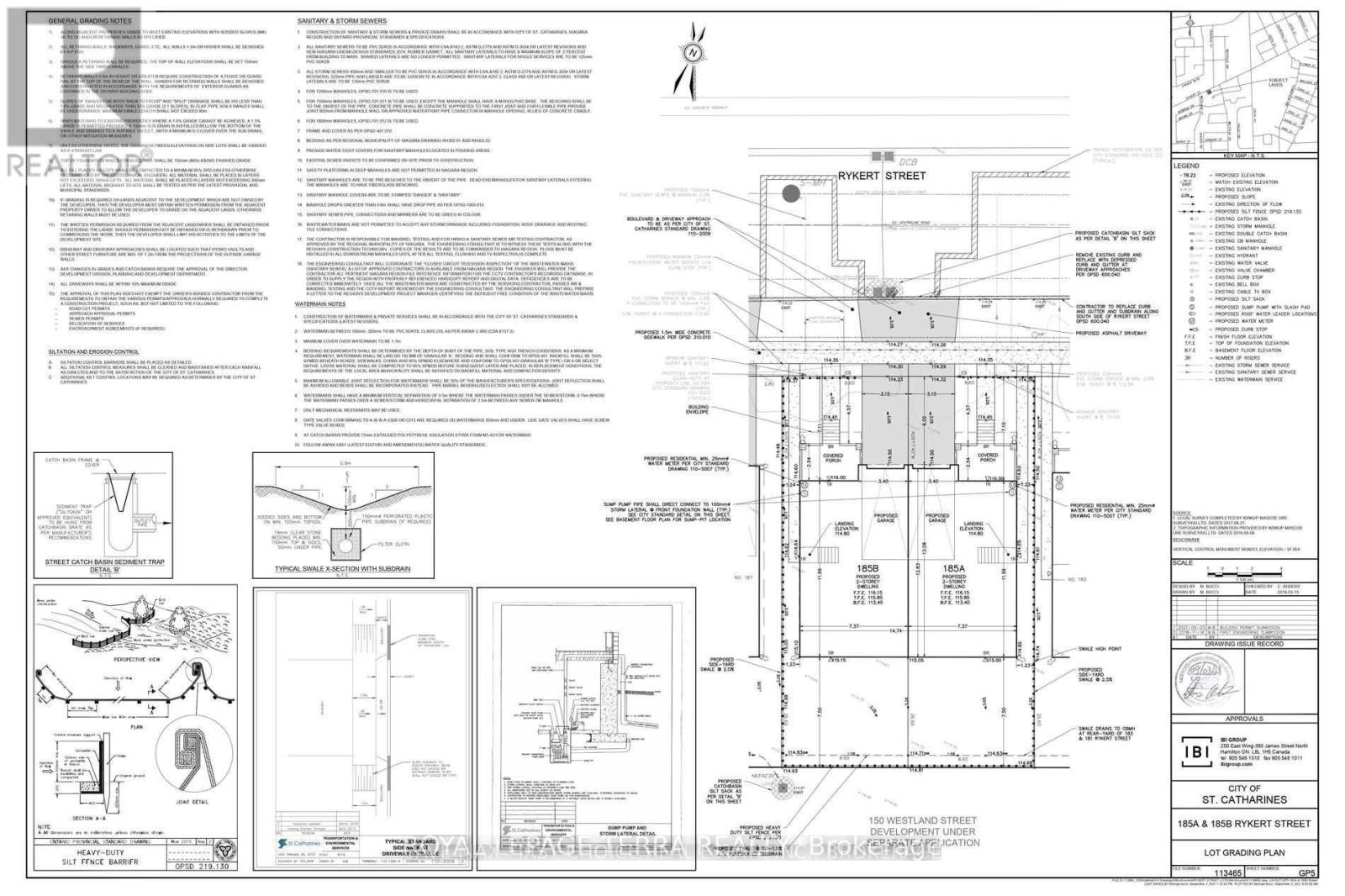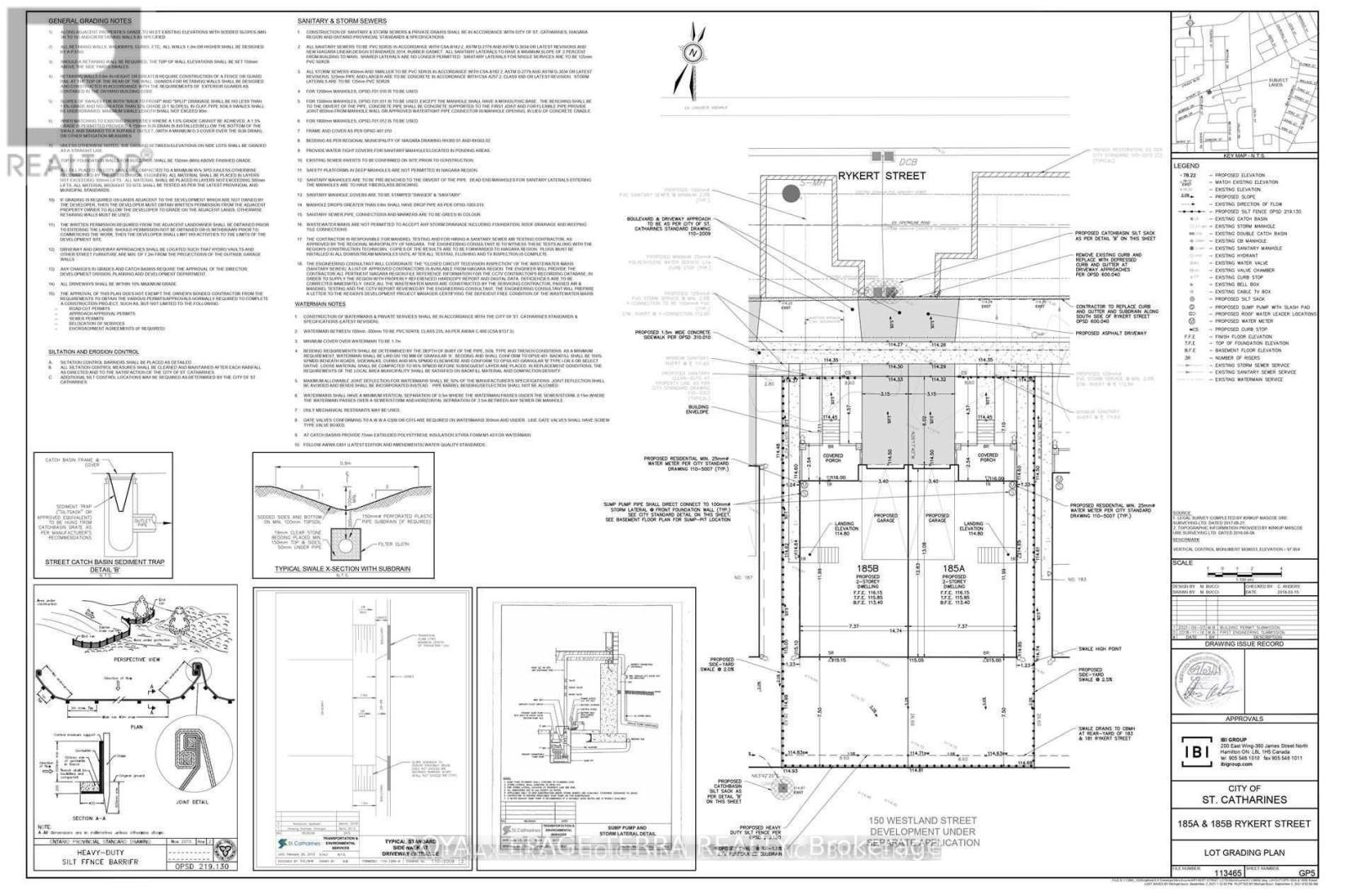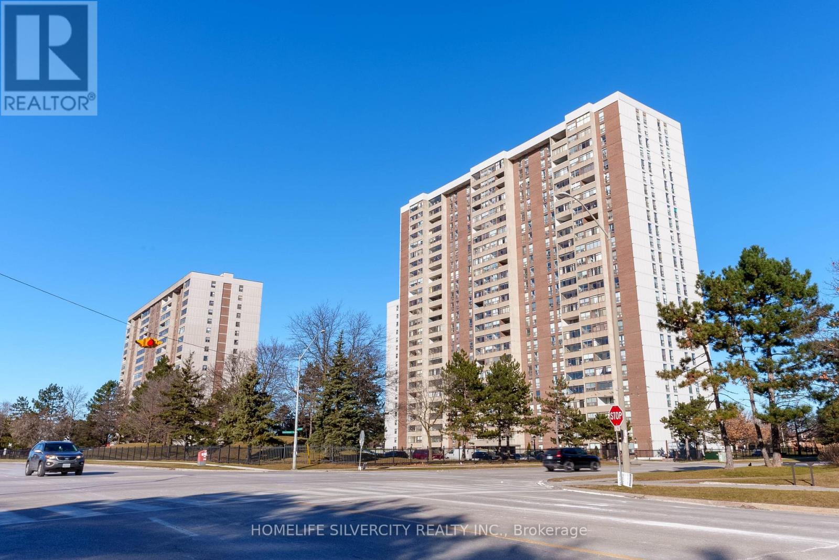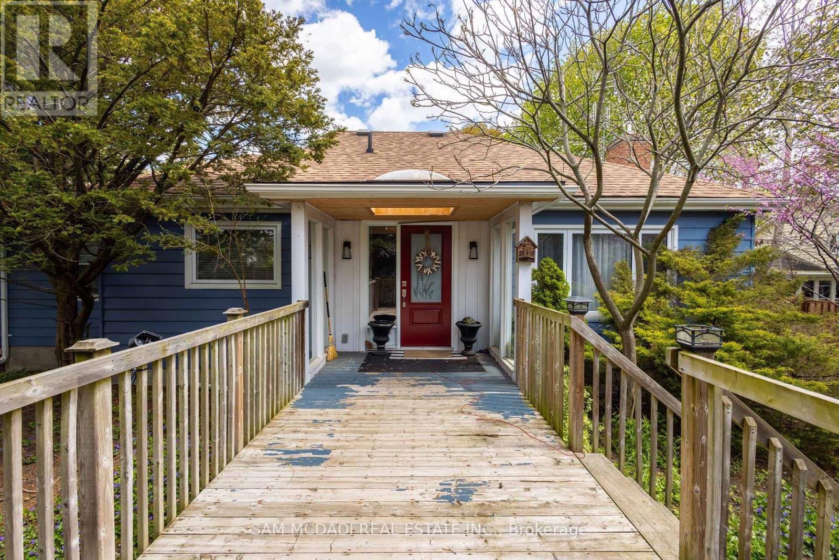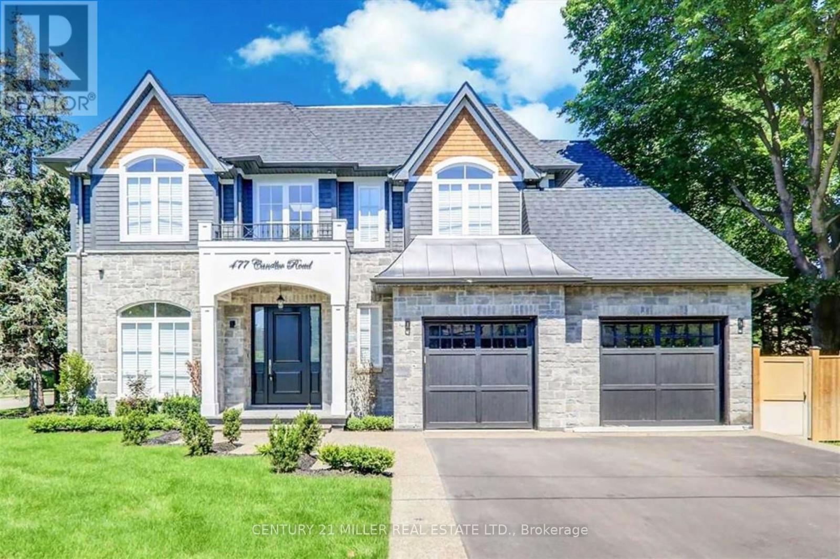106 Borers Creek Circle
Hamilton, Ontario
Beautiful End Unit Townhouse offers 1,830 sq. ft. of bright, functional living space with 3 bedrooms and 3 bathrooms. The ground floor features a spacious recreation room ideal for entertaining or a home office, while the main floor boasts an open-concept design with separate living and dining areas next to a large kitchen with new quartz countertops and high-quality appliances. The top floor includes 3 comfortable bedrooms. Extra unfinished basement provides potential for customization, and outdoor spaces include two balconies - one with stunning escarpment views and the other overlooking a generous backyard perfect for gardening or outdoor activities. Recent updates include modern pot lights and fresh paint throughout. Located in a family-friendly neighborhood with excellent schools, a nearby community center, and easy access to shopping and major roads, this townhouse offers a perfect blend of modern design and practical living. (id:54662)
Royal Canadian Realty
16 Anne Street
Brighton, Ontario
Steps from Lake Ontario, this stunning two-story family home offers deeded water access, a main-level primary suite, and in-law potential. The inviting front entrance leads into a sunlit living room with hardwood floors, a vaulted ceiling, and a seamless flow into the spacious dining room. The kitchen boasts two large windows, built-in stainless steel appliances, and ample cabinet and counter space. It opens to the cozy family room, featuring a natural gas fireplace and a walkout to the back deck. The main level's generous primary suite includes dual closets, a private walkout, and an ensuite bathroom with an accessible shower. A guest bathroom and convenient laundry with garage access complete this floor. Upstairs, a private bedroom suite showcases lake views and ensuite. Two additional bedrooms and a full bathroom provide ample space for family or guests. The lower level offers a fifth bedroom or office, abundant storage, and the potential to create a full in-law suite. Outdoor living is at its best, with a fully fenced yard, sprawling deck, BBQ patio, and a lower-level deck with a hot tub area. Located just steps from the lake and with rare deeded water access and boat slip, this home offers breathtaking views, scenic walking areas, and easy access to amenities and Highway 401. An ideal retreat for those seeking a peaceful lifestyle by the water. (id:54662)
RE/MAX Hallmark First Group Realty Ltd.
520 Baldwin Crescent
Woodstock, Ontario
Welcome to this expansive end-unit, double-car garage, freehold townhome bungalow! Boasting 1,735 square feet of main-level living space and an approximate total of 3,400 square feet, this generous home offers an abundance of room to live, work, and entertain. Featuring 2 spacious bedrooms, 2 bathrooms, and a versatile office, the open-concept eat-in kitchen flows seamlessly into the airy and bright living area, complete with a cozy fireplaceperfect for relaxing or hosting guests. Flooded with natural light, the entire upper level is warm and inviting. The fully fenced backyard ensures peace of mind, offering a safe space for children and pets to play without worry. The expansive, open-concept basement presents endless possibilities, whether you're looking to create an in-law suite, a personal sanctuary, or even both, with enough space for recreation as well as a separate rental unit to help offset your mortgage. Don't miss out on this rare opportunity to own a home with so much potential. Schedule your private showing today! (id:54662)
RE/MAX Real Estate Centre Inc.
3534 Monck Road
Kawartha Lakes, Ontario
This beautiful 3 bedroom fully renovated Year-Round Property On The Shadow Lake System Has Many Distinguishing Features Desired By Most Buyers, Acre 74 x 288 feet, New flooring (main) (2024), Renovated kitchen counter top quartz (2024),Renovated wash room (2024), Painted (2023), South-Facing And Features Wade-In Sand, Dive-Off-The-Dock Weed-Free Swimming, A Very Large And Level Back Yard For Games And Easy Access From A Municipally Maintained Paved Road. The Home Is Sited Close To The Water And The Wall-To-Wall Windows In The Main Living Area Provide Spectacular Views, The Home with The Many Upgrades Including Propane Forced Air Furnace/Central Air (With Nest Thermostat-as is)Installed ultra-violent system and sediment filter (2022)Newer Windows, Air Tight Wood-Burning Fireplace, The Primary Bedroom Is Very Spacious And Has A Walk-Out To A Glass Railing Deck The Basement Features A Marine-Rail Boat House, And A Utility Room The Floating Dock Is Low Maintenance And Sauna(Not Functional and No Sellers Rep On Sauna).Extras: Shadow Lake Is A Short Boat Ride Down The River. Golf Course Nearby. The Property Is Being Sold Turn-Key With Almost All Furnishings Included (Pictures taken previously) (id:54662)
RE/MAX Rouge River Realty Ltd.
13 - 7945 Oldfield Road
Niagara Falls, Ontario
Luxurious Stunning Townhome. 3 Bedrooms and 2.5 Bathrooms with Garage & Access to Inside! Beautiful Flooring Throughout, Kitchen with Calacatta Design Counter Top with Complementary Backsplash. The Family Room Features Large Windows with Lots of Natural Light. Spacious Bedrooms. Very Close to Niagara Falls, Hwys, Schools, Restaurants, Golf Course and Marine Land. (id:54662)
Intercity Realty Inc.
243 Isthmus Bay Road
Northern Bruce Peninsula, Ontario
Incredible Opportunity!!! 116x393 feet Lot With Spectacular Water Views, Structure is Ready for 3600 square feet of living space .Just Steps Away From Public Access To Georgian Bay. New Well and Sceptic . Owner Has Obtained Current Building Permits From The Municipality Which Confirms Compliance And Ability To Build. (id:54662)
Save Max Real Estate Inc.
923 - 212 King William Street
Hamilton, Ontario
Time To Enter The Market! Beautiful One Bedroom Unit With Superior Layout, Great View And Amazing Location! 542 Square Feet Of Efficiency With 41 Square Feet Of Outdoor Space. Forget Looking At A Concrete Wall For A View Or Someone's Balcony. This Unit Has A Great View. In Addition, Go Hang Out On The Rooftop For Some Additional Sun And Fun! Enjoy The Lake Views! Close To Everything. Be A Part Of The New Urban Scene In Hamilton At Kiwi Condo's. (id:54662)
Real Estate Homeward
97 Glenmorris Street
Cambridge, Ontario
Welcome to this one-of-a-kind, fully renovated home, beautifully blending modern updates with historic charm. Built in 1912, this solid red brick 2 1/2-story gem offers 3 spacious bedrooms, a den, and 2 renovated bathrooms. Every corner of this home has been meticulously updated, preserving its original character while incorporating stylish, contemporary finishes. Step through the welcoming 3-season sunroom and into the bright foyer of the main level, where you'll find gleaming oak hardwood floors and LED pot lighting throughout. The brand-new kitchen is a true showstopper, featuring sleek stainless steel appliances, elegant quartz countertops, white cabinetry, and exposed reclaimed wood beams that add warmth and character. The kitchen flows seamlessly into dinning and living areas. Walk out from kitchen through convenient mudroom to access the detached garage and a beautifully landscaped backyard perfect for outdoor living. The second floor features two generously sized bedrooms, an open-to-above den, and a stunning, modern 3-piece bath with a high-end TOTO wall-mounted toilet, a custom shower, and a floating vanity. The den leads to the impressive loft space, which could serve as a primary bedroom or an additional living area, offering plenty of versatility. The partially finished lower level includes a 2-piece bath, laundry room, and a charming wine cellar. All original wood doors and trim have been expertly stripped and restored, maintaining the home's timeless beauty. Key updates include new windows (except in the sunroom, 2023), a new front door (2024), furnace and A/C (2017) with dual-zone heating and cooling, spray foam insulation (2018-2021), and an updated electrical panel and wiring (2018). For a complete list of improvements, please refer to the online brochure. Don't miss your chance to own this beautifully renovated piece of Cambridge history. This home offers the perfect blend of old-world charm and modern convenience schedule a viewing today! (id:54662)
Royal LePage Real Estate Services Ltd.
17 Mayfair Drive
Barrie, Ontario
This lovely spacious 3+2 bedroom all brick bungalow has been freshly painted throughout and located on a large lot in the sought after and desirable neighbourhood of the Ardagh Bluffs on a quiet street but literally just 2-minutes drive to Hwy 400. Protected with a full home security system. Basement boasts large bright windows, a massive but still cozy recreation room with a gas fireplace and dry bar with stools, along with two extra bedrooms and a full bathroom. The main floor bathroom is extra large with a soaker tub and separate shower. Beautiful living room and dining room combination has a lovely wallboard feature and a beautiful front window to enjoy the natural light. Sliding doors lead from the eat-in kitchen to the deck in the backyard, which is a tucked-in oasis surrounded by mature trees. Here, a ready-to-go vegetable garden is bordered by a cute, white picket fence, wood-framed plots and adjacent shed. Surrounded by amenities, Zehrs, Tim Hortons, Rona, Leons, Mountain Equipment Co-op, Sheridan Hotel, Wendys, The Mandarin and more, are all in walking distance. Only 45 minutes to the GTA & very short drive to GO Stations makes for an easy commute. Quick closing available. (id:54662)
Coldwell Banker Ronan Realty Brokerage
3 - 405 Glasgow Street
Kitchener, Ontario
Nestled within an exclusive enclave of eight luxury townhomes, this renovated residence offers a sophisticated, low-maintenance lifestyle tailored for discerning homeowners. With over 3,000 square feet of exceptional craftsmanship and high-end finishes, this executive townhome is designed for both comfort and style. An expansive foyer leads to a captivating living room featuring gleaming hardwood floors, abundant natural light, and a natural gas fireplace. A spacious main-floor home office provides the ideal setting for focused work or study. The standout kitchen is both functional and elegant, with timeless cabinetry, granite countertops, a large island, and premium appliances, including a Maytag range, JennAir fridge, and Miele dishwasher. Adjacent to the kitchen, the dining area seamlessly extends to a private deck and landscaped backyard perfect for entertaining. Upstairs, a wide hallway leads to three generously sized bedrooms, including a primary suite with a massive walk-in closet and a spa-like ensuite featuring a stand-alone soaker tub and a spacious glass walk-in shower. The finished lower level enhances the living space with a welcoming recreation room, a cozy wood-burning fireplace, a hobby room, a workshop area, and ample storage. Condo fees cover ground maintenance, snow removal, windows, doors, and the roof, ensuring effortless upkeep. The prime location adds to the homes appeal - just 2.5 blocks from Westmount Golf & Country Club and a short stroll to Belmont Villages vibrant shops, restaurants, and cafes. Nearby parks and the Iron Horse Trail provide tranquil green spaces for outdoor activities. With a quiet setting, premium finishes, and an unbeatable location, this home offers a refined and effortless lifestyle. (id:54662)
RE/MAX Twin City Realty Inc.
178 Millen Road
Hamilton, Ontario
Welcome to your dream oasis in the heart of Stoney Creek! This exquisite detached home combines modern elegance with outdoor leisure, perfect for families and entertainers alike. As you step inside, you'll be greeted by a bright and spacious open-concept living area featuring large windows that flood the space with natural light. The gourmet kitchen boasts stainless steel appliances, with a Gas Stove a chefs delight ,granite countertops, and a breakfast island, ideal for culinary enthusiasts. The adjacent family area boosts 15' soaring cathedral ceilings with a gas fireplace with custom cabinetry perfect for family gatherings and entertaining friends. Retreat to the serene primary suite, complete with a luxurious ensuite bathroom and walk-in closet space. Two additional well-appointed bedrooms in the lower level provide comfort and versatility, perfect for guests, children, or a home office. A beautifully designed family bathroom completes the interior. Step outside to your private backyard paradise! Premium rare 50' x 220' Lot, The custom-designed pool with stamped concrete glistens under the sun, surrounded by a stunning patio area that's perfect for lounging or hosting summer barbecues. The stylish cabana offers shade and convenience, featuring a built-in bar and lounge area for relaxing afternoons by the water. For sports enthusiasts, the property includes a basketball court, providing endless fun and fitness right at home. Whether you're shooting hoops or enjoying a swim, this outdoor space is tailored for a lifestyle of leisure and enjoyment. Plenty of Parking for 8 Cars, Situated in a friendly neighborhood, this home offers easy access to parks, schools, Hwy and local amenities. (id:54662)
RE/MAX Ultimate Realty Inc.
1851 Jefferson Boulevard
Windsor, Ontario
Don't miss out! Stunning Detached Backsplit 4 in a highly desirable neighborhood! This Beautiful detached home features: 3 Spacious Bedrooms 2 Baths LARGE LOT 50/ 162 Ft with ample outdoor space, 1:5 Car Garage + Driveway for up to 4 cars freshly painted and move in ready. Perfect for first time Home buyers and Investors. Prime location close to Schools, Transit, Shopping and all amenities. (id:54662)
Homelife Silvercity Realty Inc.
805 - 36 James Street S
Hamilton, Ontario
Come and experience this fantastic furnished condo in Hamilton's historic Pigott Building! This bright and inviting unit boasts stunning southwest views through large windows. It features an open-concept living and dining area, a well-appointed kitchen, a spacious bedroom, and a four-piece bathroom. Nestled in a breathtaking building with historic charm, amenities include an indoor pool, gym, and party room. The unit also comes with a locker and a parking space. (id:54662)
Exp Realty
Bsmt - 289 Fairfield Avenue
Hamilton, Ontario
Stunning Newly Renovated 2 Bedroom Lower Unit For Rent! Brand New Kitchen, Stainless Steel Appliances, Modern Finishings, Ensuite Laundry, Pot Lights And Much Much More! Located Minutes Away From Shops In A Trendy Hamilton Neighbourhood. (id:54662)
Keller Williams Real Estate Associates
69 Francis Street
Cambridge, Ontario
Welcome home to an incredible, renovated home that is turn key. This charming 2-storey home in West Galt is located just steps from the Gas Light District. Old historic buildings turned into a foodies best friend with all kinds of entertainment, as well as schools, parks, public transit and shopping. Easy commute to Brantford, Paris, Ayr and Kitchener with the 401 hwy. The home features 3 bedrooms and 1 bathroom, offering plenty of space for families or anyone looking to settle into a friendly neighborhood, with convenience right at your doorstep. Inside, the home has been thoughtfully updated with large ticket items accounted for. The open-concept living area is perfect for both relaxation and entertaining, with a cozy gas fireplace adding warmth and character. The private, fully fenced backyard is an ideal spot to unwind, complete with a hot tub for ultimate relaxation. The covered front porch is the perfect place to enjoy the peaceful surroundings and sip your morning coffee. This is a true turn-key home, ready for you to move in and enjoy! (id:54662)
RE/MAX Twin City Realty Inc.
185b Rykert Street
St. Catharines, Ontario
Exciting opportunity for builders, investors, and homeowners! Prime building lot located in the heart of the Niagara Region, with severance already approved and ready to build. The lot dimensions are 28' x 87', and approval has been granted for a semi-detached 2-storey home approximately 1,700 sqft, featuring 3 bedrooms, 3 bathrooms, and a single-car garage. All measurements are approximate. **** ((( This lot also offers the flexibility to design and build a detached custom home, giving you the freedom to create a space that suits your needs. ))) **** Additionally, a neighboring lot at 185A Rykert St. is available, presenting a unique opportunity for families or friends to build and live side by side in custom-designed homes. This is a must-see property priced to sell dont miss the chance to bring your vision to life! (id:54662)
Royal LePage Terra Realty
185a Rykert Street
St. Catharines, Ontario
Exciting opportunity for builders, investors, and homeowners! Prime building lot located in the heart of the Niagara Region, with severance already approved and ready to build. The lot dimensions are 28' x 87', and approval has been granted for a semi-detached 2-storey home approximately 1,700 sqft, featuring 3 bedrooms, 3 bathrooms, and a single-car garage. All measurements are approximate. **** ((( This lot also offers the flexibility to design and build a detached custom home, giving you the freedom to create a space that suits your needs. ))) **** Additionally, a neighboring lot at 185B Rykert St. is available, presenting a unique opportunity for families or friends to build and live side by side in custom-designed homes. This is a must-see property priced to sell dont miss the chance to bring your vision to life! **EXTRAS** A neighboring lot at 185B Rykert St. is also available. (id:54662)
Royal LePage Terra Realty
2303 - 18 Knightsbridge Road
Brampton, Ontario
Welcome to this beautifully upgraded 2-bedroom, 1-bathroom condo located on the 23rd floor in the heart of Queen and Bramalea! This modern unit boasts a spacious layout featuring vinyl flooring throughout, brand-new doors, handles, new baseboards, light fixtures & newly painted. The upgraded kitchen includes stunning quartz countertops, backsplash and a convenient mini pantry for extra storage. The bathroom has also been thoughtfully upgraded. Enjoy the enclosed vinyl balcony, offering a perfect space for relaxation. The condo also includes access to a laundry facility within the building, along with a gym and pool for your enjoyment. A single underground parking spot is included. Conveniently located close to highways, shopping malls, and schools, this condo is perfect for those looking for comfort and convenience in a prime location! (id:54662)
Homelife Silvercity Realty Inc.
408 - 2485 Woking Crescent
Mississauga, Ontario
Stunning Fully Renovated 3-Bedroom Condo in Highly Sought-After Sheridan Homelands with AC and new windows. Discover this spacious and beautifully upgraded 3-bedroom, 2-bathroom condo with rare 2 parking spots, offering modern comfort and elegance. Situated in a boutique-style, quiet building surrounded by residential homes, parks, and schools, this home is perfect for families, professionals, and investors alike. Step inside to a bright and stylish open-concept living space, featuring new windows, potlights, and a fully renovated kitchen with quartz countertops, sleek backsplash, and stainless steel appliances. A separate dining area complements the stunning living room, which boasts built-in wall units, a mirrored wall for a luxurious touch, and a walkout to a large balcony with a clear view. The primary bedroom is a true retreat, offering a renovated ensuite, walk-in closet, and custom-built wardrobes. Both bathrooms have been upgraded with quartz vanities and beautiful tile work, enhancing the homes modern appeal. This condo offers exceptional value with low maintenance fees that include heat, hydro, water,and two parking spaces a rare find! Located just a short walk from top-rated schools, parks, and shopping, with easy access to public transit, Clarkson GO Station, and highways QEW & 403, this home provides convenience and connectivity in a highly desirable neighborhood. A must-see to truly appreciate its beauty and upgrades schedule your viewing today (id:54662)
Sutton Group - Summit Realty Inc.
1730 Sunningdale Bend
Mississauga, Ontario
Nestled in one of South Mississauga's most prestigious neighbourhoods, Rattray Marsh, lies this charming bungalow offering complete privacy on a well treed lot. Showcasing an open concept design, this newly renovated open concept living offers abundance of space allowing for natural light to flow within. The kitchen, adorned with built-in appliances, a central island and ample of storage space seamlessly extends into the living area that is combined with the dining and shares a gas fireplace creating a warm and cozy atmosphere. Relax in the primary bedroom that features a spacious closet for your comfort and enjoy access to a 4pc bathroom shared with another bedroom. The lower level, complemented with its own separate entrance, boasts two additional bedrooms, a recreation room, and an exercise room. (id:54662)
Sam Mcdadi Real Estate Inc.
406 - 4015 Kilmer Drive
Burlington, Ontario
Beautiful, spacious updated penthouse unit in Burlington! Pot lights and updated laminateflooring through-out. Bright kitchen w/upgraded counter-top & newer appliances. Great outdoor space off private balcony. Close to parks, shopping, highway & so much more! Minutes fromHighway 403. Don't miss this one! (id:54662)
Sutton Group - Summit Realty Inc.
477 Candler Road
Oakville, Ontario
Custom built home in desirable Southeast Oakville location. Situated on an expansive corner lot, this two-storey home with over 3,000 square feet of living space is the perfect home for your family. Beautiful transitional design flows throughout this home. Your living and dining room is found off the front foyer. The thoughtfully designed chefs kitchen is outfitted with top-of-the-line appliances and gorgeous two-toned cabinetry. Off the kitchen you will find a large family room with a gas fireplace and sliding door access out to the fenced rear yard with a covered porch. Upstairs, the primary suite has plenty of natural light with large windows as well as an ensuite, walk-in closet and private balcony. Three additional bedrooms all with washroom access and ample closet space are also found on this level. The lower level of this home is fully finished with a large rec room, home theatre, gym as well as a fifth bedroom and washroom. Located in a highly sought-after location walking distance to Oakville Trafalgar High School, Maple Grove Public school and many other everyday amenities. (id:54662)
Century 21 Miller Real Estate Ltd.
510 - 335 Webb Drive
Mississauga, Ontario
Welcome To Urban Sophistication At 335 Webb Drive, Mississauga! This 2-Bedroom, 2-Bath Condo Offers A Perfect Blend Of Comfort And Style In The Heart Of The City. The Spacious Layout Features A Sun-Filled Living area and the dining off of the kitchen. The Modern Kitchen Boasts Sleek Finishes And Ample Storage, Seamlessly Flowing Into The Open-Concept Living And Dining Area, Ideal For Entertaining Or Cozy Nights In. The Primary Bedroom Includes An Ensuite Bathroom, Providing A Private Retreat, While The Second Bedroom Is Perfect For Guests Or Family. Enjoy A Host Of Amenities, Including A Fitness Center, Indoor Pool, And 24-Hour Concierge. Steps From Square One Shopping Centre, Dining, And Entertainment, With Easy Access To Transit And Major Highways. Experience Convenience, Luxury, And Lifestyle In One Of Mississauga's Most Sought after Addresses. (id:54662)
RE/MAX Realty Specialists Inc.
93 Georgian Drive
Oakville, Ontario
Beautiful 3-Bed, 2.5-Bath Upscale Townhouse (Approx. 1482 Sq. Ft.) in Oakville's Highly Desirable Oak Park Community. This stylish home features a spacious foyer with in-suite laundry and direct access to a double car garage (with automatic door opener).The main level includes a powder room, a bright living room with walk-out to a covered balcony, a separate dining area with Juliette balcony, and a spacious kitchen with tiled backsplash, granite countertops, pantry, double sinks, and stainless steel appliances. Upstairs, the primary bedroom offers a 4-piece ensuite and walk-in closet, accompanied by two more well-sized bedrooms and a full 4-piece bath. Modern lighting fixtures are upgraded throughout. Ideally situated with a very high walkability score, this home is just steps from scenic trails, a children's playground, and a variety of shops including Walmart, Superstore, cafés, and restaurants. Perfect for making the most of sunny days! Set within a quiet, well-maintained complex, residents also enjoy excellent amenities including a gym, sauna, jacuzzi, and pool. Surrounded by peaceful, respectful neighbors, this home offers a perfect balance of comfort, convenience, and community in the heart of Oakville. Photos were taken before the property was tenanted. (id:54662)
Homelife Landmark Realty Inc.

