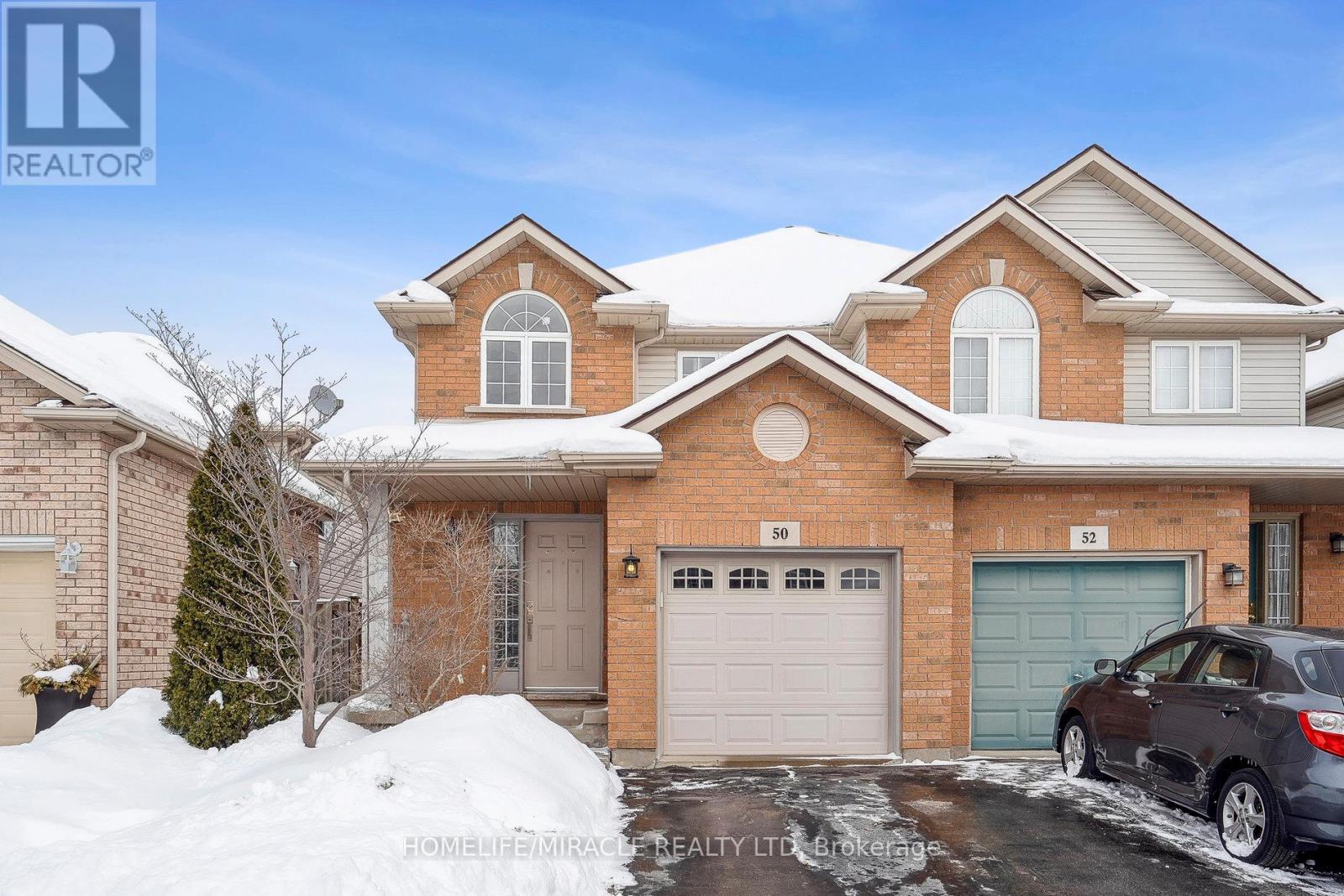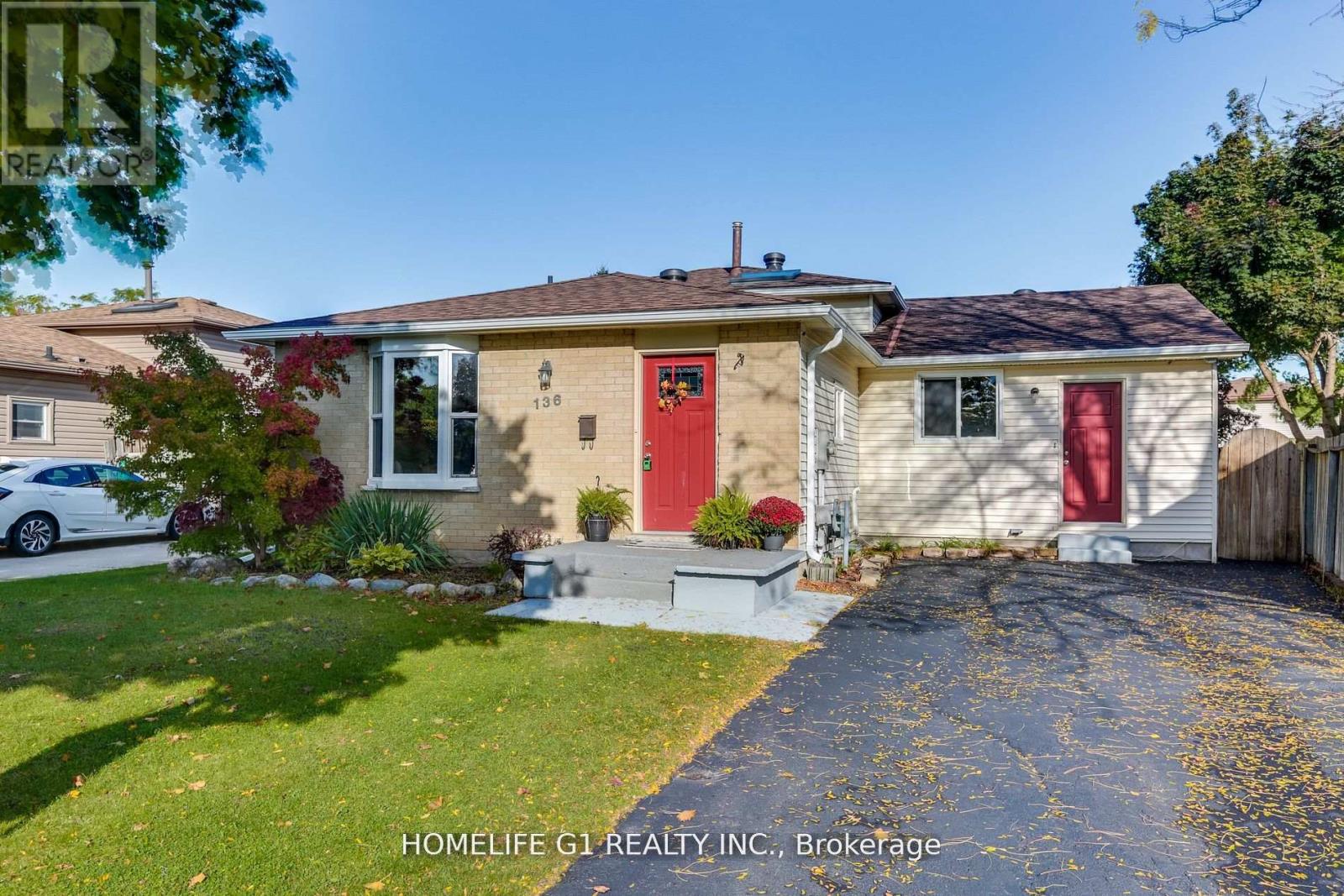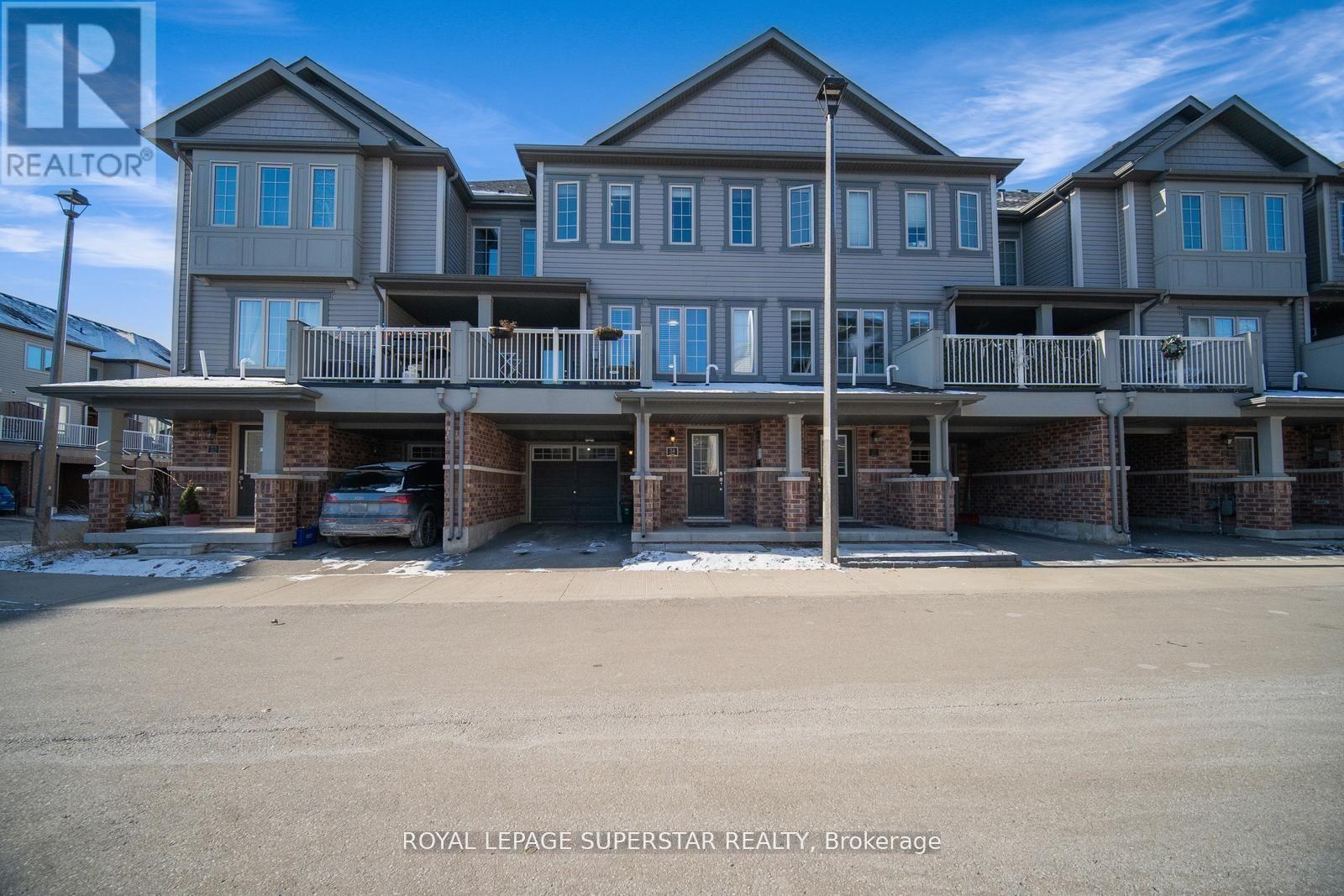50 Raspberry Trail
Thorold, Ontario
Welcome to 50 Raspberry Trail, your personal paradise nestled in the desirable West Confederation Subdivision of Thorold. This beautifully upgraded home offers an ideal location just minutes from walking trails, shopping, parks, schools, transit, highway access, and the Brock University. Step inside and be greeted by a luxurious and cozy atmosphere with an open-concept layout that's perfect for both everyday living and entertaining. The home has been freshly painted and features modern upgrades throughout, including smart lighting, pot lights with dimmers in every room, and a central vacuum system. Enjoy the comfort of a gas fireplace in the spacious living room, and the convenience of a main-level laundry room. The private, fully fenced backyard offers a serene escape, ideal for outdoor relaxation. Additionally, this property comes with a newly installed, fully paid water heater and water softener, ensuring comfort and peace of mind for years to come. A small area of the basement has been finished, offering the perfect space for a home office. The remainder of the basement is ready for your personal touch, allowing you to create your ideal space. This home truly has it all a functional layout, smart features, and an unbeatable location. Don't miss out on this exceptional opportunity! (id:54662)
Homelife/miracle Realty Ltd
136 Sundridge Crescent
London, Ontario
This Beautiful Bright and Spacious 4 Level Backsplit with Additional Great Room, Mudroom/Laundry on Main Level is Perfect for you! Conveniently located Near Highway 401 and Highbury Ave South. Newly Renovated Kitchen with Quarts Counter Tops, Bright and spacious 3 bedroom, 2 Full bathrooms. Finished Basement with Rec Room Can be used as an extra bedroom and has separate workshop room. Lots of space. Recently Installed Engineer Red Oak Hardwood floors on living/dining and Great Room will impress you! Newly Renovated Oak Stairs and Best Quality 9 Inch Vinyl floors in all Bedrooms. Thousands spent on Renovations. New Basement laminate waterproof flooring and Oak stairs. Newer windows throughout. Recent upgrades Includes: Kitchen Counters tops (2023), New flooring 2023) and (2024) Paint (2024) Roof (2019), Skylight (2019), upper-level windows (2019), exterior doors, Ceramic flooring on kitchen and Breakfast (2023). Stove, Washer and Dryer Replaced (2023) (id:54662)
Homelife G1 Realty Inc.
66 Munch Avenue
Cambridge, Ontario
Beautiful Furnished Private 1 Bedroom available for lease, Perfect for Females, For Two people price will be different. Tenants can use Washroom , Laundry, Kitchen and living area. Bus stop Near by the house (id:54662)
Century 21 People's Choice Realty Inc.
20 Windsor Circle
Niagara-On-The-Lake, Ontario
Discover this stunning freehold townhome in the most sought-after and newest community in Olde Town, just a short stroll from downtown's vibrant shopping, entertainment, fine dining, wineries, and scenic trails. This beautifully upgraded home offers a seamless living experience, with snow removal and lawn care included for $180/mo. As you enter, you're greeted by impressive 8-foot interior doors and a conveniently located two-piece powder room. The spacious living room features gorgeous hardwood floors, and soaring 9ft coffered ceilings, creating an inviting atmosphere. The kitchen boasts elegant quartz countertops, a stylish backsplash, pendant and pot lighting, high-end stainless steel appliances, and under-cabinet lighting. Step through the patio doors to your deck, perfect for barbecuing, with a gas line already in place. The formal dining room overlooks the backyard, while the open-concept layout enhances the flow between the great room and dining areas. Ascend the beautifully stained hardwood staircase with wrought iron spindles to the primary suite, which includes two walk-in closets and a luxurious spa-like 4-piece en-suite featuring a walk-in glass and tile shower and double sinks with quartz counters. The second floor also offers two additional spacious bedrooms, one with a 4-piece bath, along with a second-floor laundry for added convenience, complete with a floor drain and tile enclosure. This home also boasts a professionally finished basement that includes a 4-piece bath, recreational area, two large windows for added sunlight, and custom open staircase with built in storage. Additionally, thousands of $$ spent on elegant California shutters and stylish light fixtures throughout the home, enhancing its overall appeal and functionality. (id:54662)
Sam Mcdadi Real Estate Inc.
17 - 15 Albright Road
Hamilton, Ontario
Unique 2 Storey Condo Feels Like A Townhouse With Private Backyard. Large Unit On The Main Floor In Need Of TLC. You Can Renovate To Your Own Taste And Needs. Location! Location! Close To Escarpment, Hiking And Bike Trails. Step To Shopping Centre, Parks, Schools, Recreation Centre, Golf And Hospital. Minutes To Red Hill Valley Pkwy And QEW. (id:54662)
Royal LePage Realty Centre
331 Mountsberg Road
Hamilton, Ontario
Your Sanctuary Estate Awaits With This Sprawling 3,000 Sq Ft Home Tucked Away On The Countryside In Flamborough And An Hour Drive To Toronto. Set On Over 1.7 Acres of Secluded And Landscaped Grounds, This Home Offers The Perfect Mix Of Modern Luxury And Rural Charm. Your Foyer Greets You And Leads To Your Great Room, with Picturesque Scenes of Nature All Around You. The Scavolini Kitchen Boasts Gaggenau And Bosch Appliances, Equipped with A Butler Pantry, Perfect For The Home Chef. The Primary Suite Features A Large Walk-In Closet with Custom Built In Organizers And 5 Piece Ensuite. 3 Car Garage Perfect For Car Lovers Or Can Be Used AS A workshop. Step Out To Your Rear Patio with In-Ground Immerspa Plunge Pool(2021) And Arco Pergola, Perfect For Family Get Togethers Throughout The Year. This Home Was Designed with A Due South-Facing Orientation, Flooding It with Natural Light Throughout The Day During All 4 Seasons. The Expansive Unfinished Basement Gives You The Option To Create An In-Law Suite, Apartment Rental, Golf Simulator or Just About Anything You Can Dream of. This Lot Can Accommodate A Skating Rink, Tennis/Basketball Court or Horse Stables, The Potential Is Nearly Endless. Upgrading Lighting Throughout, Comfortaire Heat Pumps with Heads In Primary And Great Room, whole Home Surge Protector, Invisible Fence And Generator Panel Are Just A Few of The Many Upgrades Included with This Home. Truly Must Be Seen To Be Appreciated. (id:54662)
RE/MAX West Realty Inc.
293 Park Street S
Hamilton, Ontario
Step into a piece of history with this spectacular 1867 home, that has been impeccably maintained and thoughtfully updated while preserving its original charm. Nestled in the heart of downtown Hamilton, this distinguished residence offers rare parking for five cars a true urban luxury. The homes stunning character is evident in its grand doorways, exquisite hardwood flooring with intricate inlays and soaring ceilings. The bright and spacious formal living room sets the stage for elegant gatherings, while the dining room complete with a custom table and mirror comfortably accommodates large celebrations. The remarkable design continues into the peaceful library with a custom fireplace creates the perfect retreat for quiet reading or intimate conversation. The expansive kitchen is both functional and inviting, offering ample space to add a central island for additional prep and dining options. Two staircases lead to the second floor, where you'll find four generously sized bedrooms and two beautifully updated bathrooms. Throughout the home, stunning custom light fixtures add a touch of modern sophistication. Many windows have been replaced with high-end custom vinyl, blending efficiency with classic style and check out the designer window coverings! Just steps from the hospital, coffee shops, and GO Station, this rare gem offers the perfect balance of historic elegance and contemporary convenience. Don't miss your chance to own a piece of Hamilton's rich architectural heritage. RSA. (id:54662)
RE/MAX Escarpment Realty Inc.
24 - 420 Linden Drive
Cambridge, Ontario
Elegant 3-storey townhouse situated in the prestigious neighborhood of Preston Heights. ** Showcasing a thoughtfully designed open-concept layout ** Sunlit and spacious combined living and dining areas enhanced by hardwood flooring throughout * Contemporary kitchen equipped, quality appliances, and a dedicated breakfast area * Luxurious primary bedroom featuring a 4-piece ensuite and walk-in closet * Additional well-appointed bedrooms offering ample space and comfort **EXTRAS** Close To Amenities, Schools, Parks, Shopping, Major Highways And Much More (id:54662)
Royal LePage Superstar Realty
24 Waxwing Crescent
Guelph, Ontario
Nestled in the desirable south-end neighbourhood of Kortright Hills, just a 5-minute drive to the 401, this stunning two-story home offers space, comfort, and style. Upon entering, you will discover a welcoming main floor featuring a spacious living room with high ceilings and a bright family room with hardwood flooring and a gas fireplace. The well-designed kitchen combines functionality with charm, featuring a granite countertop and a convenient dining area. Completing this level is a two-piece powder room. Upstairs, the principal bedroom is a true retreat, boasting a walk-in closet and a luxurious principal bathroom with a shower and a relaxing whirlpool tub. Two additional bedrooms offer plenty of space for family, guests, or as an office, along with a large three-piece bathroom. Hardwood flooring continues throughout the second floor and on the stairs, enhancing the home's elegance. From this level, one can enjoy a unique view of the Living room below. The finished basement extends your living space with a versatile rec room, an additional room ideal for a den or home office, and a 3-piece roughed-in bathroom awaiting your personal touch. Outside, the spacious fully fenced backyard invites you to unwind on the deck, offering a perfect backdrop for summer barbecues and peaceful mornings. This home boasts several updates, including a new furnace installed in 2018, a roof replacement completed in 2011, and a new water softener added in 2019. Built by the reputable Thomasfield Homes, it is situated in a highly desirable neighborhood, within walking distance of Kortright Hills Elementary School. With its exceptional design and prime location, this home is an absolute must-see! (id:54662)
RE/MAX Real Estate Centre Inc.
66 Burton Street
Hamilton, Ontario
Large detached home with amazing potential! Spacious 1682 sqft above grade home in addition to a one bedroom basement apartment with a separate entrance. Includes a huge detached garage and can fit 3 cars, be used as a workshop or storage! Garage also features as a roof top patio/deck. Large open concept main floor with a walk out to the back patio & garage. Office can be used as a 4th main floor bedroom! Main floor laundry can be converted to a full bathroom. 3 large size bedrooms upstairs with a walkout from the primary bedroom to a deck. Close proximity to Hamilton General Hospital and other local amenities! (id:54662)
RE/MAX West Realty Inc.
28 - 1675 Upper Gage Avenue
Hamilton, Ontario
5 things you should know that will make you fall in love with this home: 1-finally, an end unit home in this quiet enclave of houses, truly family oriented, and a very well managed condo.2-Desirable mountain location, no carpets here !!! perfectly laid out, primary bedroom is huge and comfortable, enjoy the access to a 4 pcs bathroom, the other 2 bedrooms have a very good size, large living, w/o patio from dining, basement n/f but could be used as a room, family or office.3-this home was renovated in 2021, so many things has been done, good flooring, kitchen with granite countertop, furnace and appliances changed 2021.4-Mountain location, close to all amenities. Schools, parks, grocery, food, gas, 2 bus routes and Albion falls.5-enjoy life outside in a cute fully fenced rear yard, perfect for BBQ. ample 1 car garage, Remember beautiful end unit (id:54662)
RE/MAX Realty Services Inc.
201 - 1 Tree Tops Lane
Huntsville, Ontario
Welcome to Tree Tops Lane Your Muskoka Retreat Awaits! Discover the perfect blend of luxury, comfort, and year-round adventure in this stunning 3-bedroom, 2-bathroom condo spanning 1,300+sqft of thoughtfully designed living space. Enjoy the warmth of highly efficient geothermal in-floor radiant heating, ensuring cozy evenings during Muskoka's cooler nights. The spacious primary suite offers a serene retreat with a contemporary 3-piece ensuite, while the open-concept layout invites effortless entertaining. Step outside to your private covered terrace, where you'll enjoy breathtaking views of the renowned Mark O'Meara Platinum-Level ClubLink Golf Course. Take advantage of beach and water access to Peninsula Lake perfect for boating, swimming, or simply relaxing by the shore. In winter, embrace the included membership to Hidden Valley Highlands Ski Club, making this an ideal four-season getaway. As a fully licensed, cash-flowing Airbnb, this property is an exceptional investment opportunity or a personal escape for those seeking the Muskoka lifestyle. Don't miss this incredible opportunity! *EXTRAS* $208.00 of the Maintenance Fee covers the Geothermal Heating (id:54662)
RE/MAX West Realty Inc.











