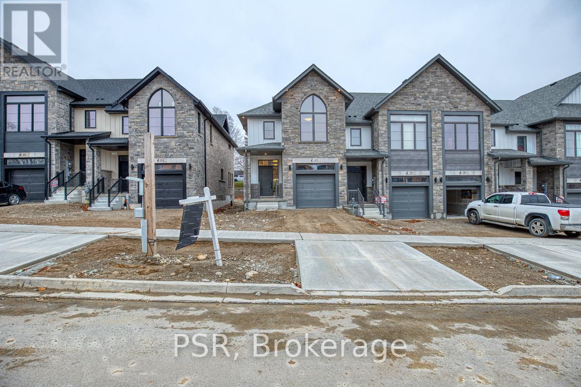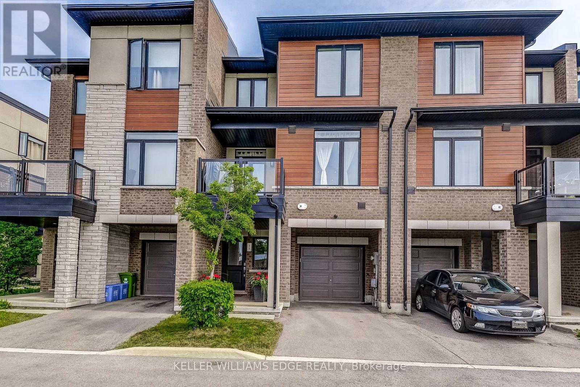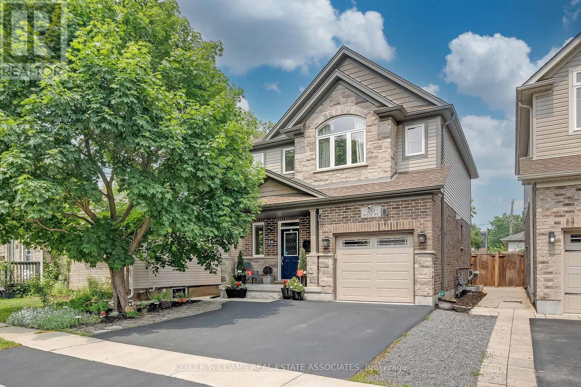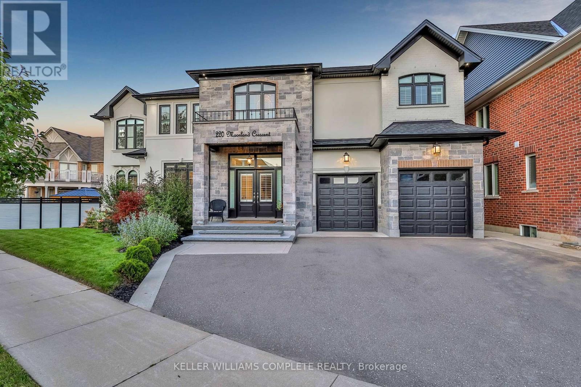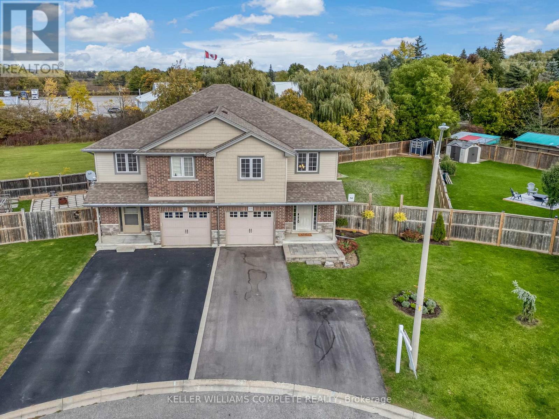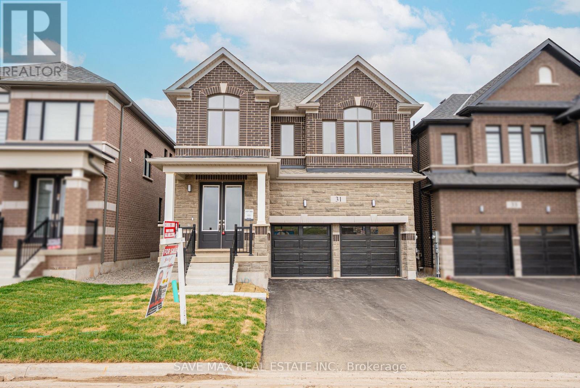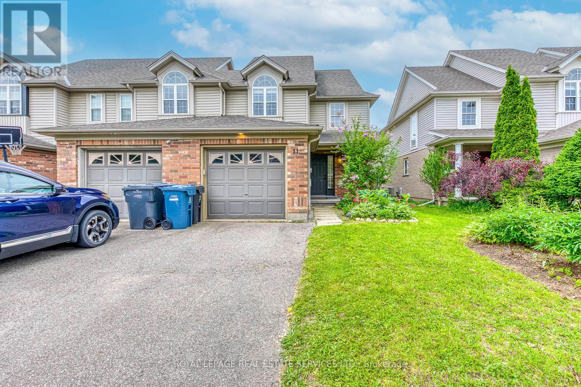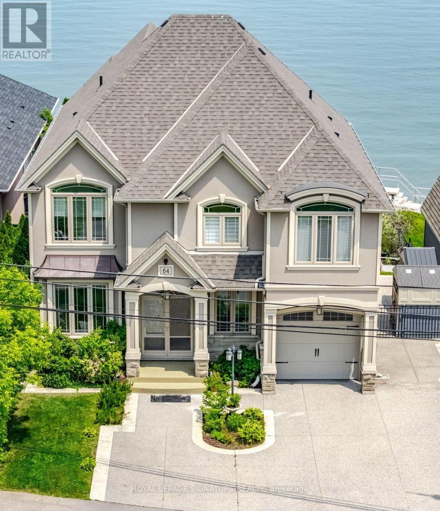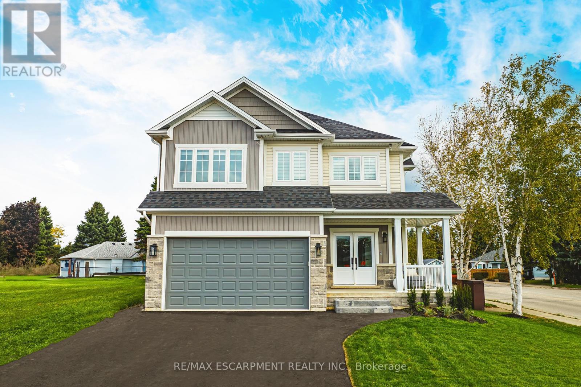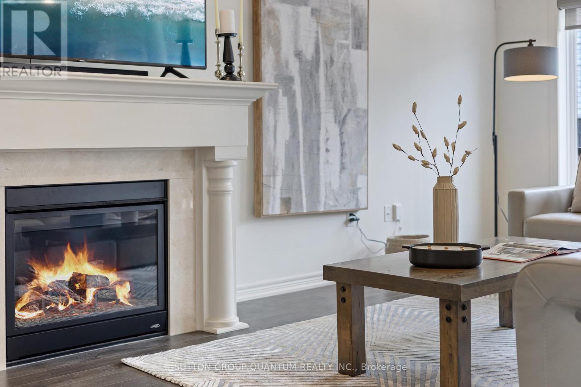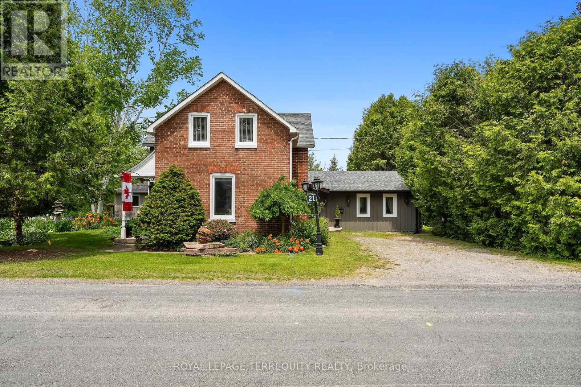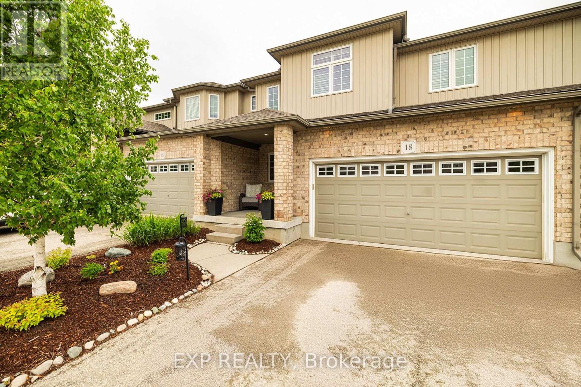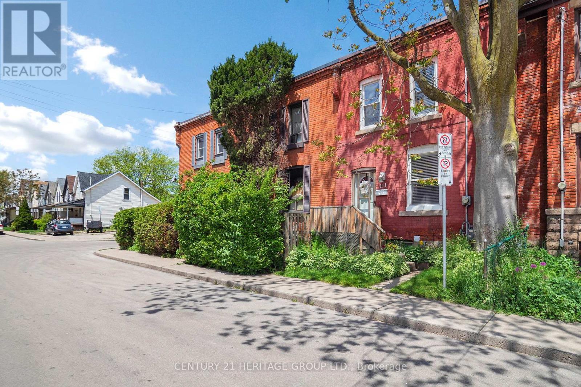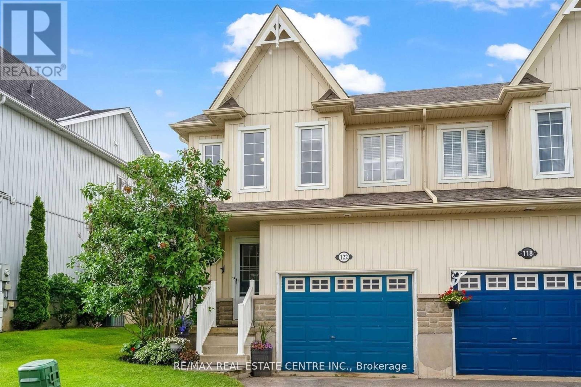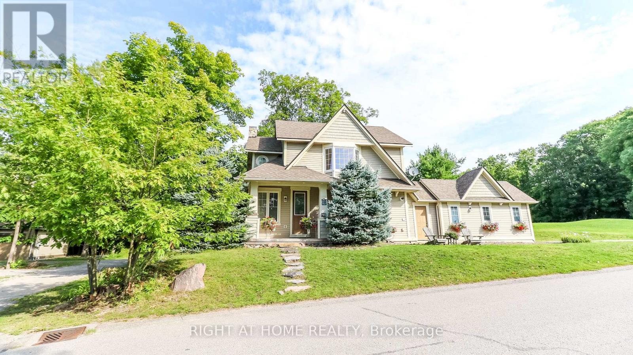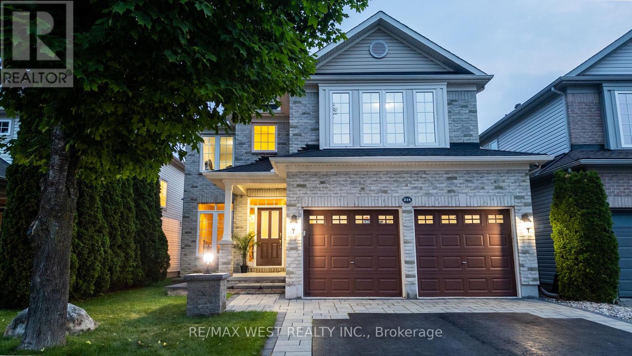Lot C10 29 Rivergreen Crescent
Cambridge, Ontario
OPEN HOUSE: SAT & SUN 1 PM - 5 PM at the model home / sales office located at 41 Queensbrook Crescent, Cambridge. Welcome to this stunning end unit freehold townhome, built by Ridgeview Homes, offering a perfect blend of modern design and everyday practicality. With its all-brick back and side exterior, enhanced architectural details, and a contemporary garage door, the home stands out with exceptional curb appeal. Inside, the main floor features soaring 9-foot ceilings and a carpet-free layout, creating a spacious and inviting atmosphere. The kitchen is both stylish and functional, equipped with quartz countertops, an extended breakfast bar, and 36" upper cabinets for ample storage. Upstairs, you'll find 3 generously sized bedrooms, including a primary retreat with a large walk-in closet and a luxurious four-piece ensuite. The convenience of upper-level laundry adds to the home's thoughtful design. Ideally located just minutes from the 401 and surrounded by parks and trails, this home offers both accessibility and tranquility. Additional highlights include a basement rough-in for a three-piece bathroom, air conditioner, high-efficiency furnace, and a heat recovery ventilation system for year-round comfort and efficiency. Take advantage of a limited-time promotion that includes 5 appliances, a 5% deposit, and $5,000 in decor dollars to help make this home uniquely yours. (id:59911)
Psr
49 - 590 North Service Road
Hamilton, Ontario
MODERN FREEHOLD TOWNHOME! Steps from Lake Ontario, this bright home in Stoney Creeks Community Beach/Fifty Point neighbourhood offers turnkey lakeside living. Inside, a granite-and-stainless kitchen flows into a cozy living room with a fireplace and a balcony with beautiful escarpment views. Upstairs, are two spacious bedrooms and convenient laundry. An inside-entry garage, and ground-floor storage keep life simple. Costco, Metro, the LCBO, and restaurants are moments away. Easy access to the highway make it quick for commuters to travel in any direction. Enjoy the beautiful outdoors at the many lakeside trails, playgrounds, and dog parks. Welcome home! (id:59911)
Keller Williams Edge Realty
20 Menzie Avenue
Guelph, Ontario
Fabulous Sarah Reid custom home w/luxury finishes throughout! Newly-built gem located in heart of beautiful mature Guelph neighbourhood. A vibrant sense of community combined w/amazing walkability to nature trails, restaurants, schools, and more! Built in 2018, 20 Menzie Ave is a true masterpiece of design w/ a long list of amazing features: Lovely covered front porch, gorgeous foyer w/ lrg tile flr, amazing open concept main flr w/9ft ceilings, hdwd flrs & stairs, chefs island kitchen w/ granite cntrs, custom cabinets, pantry, accent backsplash w/shelves, pot lights & pendant lighting. Liv rm has accent wall w/gas fireplace, tiled surround & mantle. Din rm has modern chandelier & tons of light from lrg picture window & oversized patio drs w/transom window. Walk-out to sunny fully-fenced, easy to maintain private treed bkyrd w/maintenance free glass panelled composite deck(bbq heaven!) & lrg shed. Beautiful powder rm, hall closet & convenient grg access. Solid wood staircase with tasteful runner leads to the equally impressive upper lvl: Primary bdrm retreat w/stunning arched window, luxury vinyl plank flring, huge w/i closet, beautiful ensuite bthrm w/walk-in shower. 2 other lrg bdrms w/windows &closets, ceiling fans, quality broadloom. Upper lvl also features linen closet, main 4pc bth & the super convenient laundry w/ front loading W&D on pedestal w/folding counter, storage cabinets & tasteful backsplash. Fabulous wide open lower lvl perfect for huge entertainer rec rm & primed for income potential: separate side entrance, tons of light from egress & 2 extra lrg windows, roughed in bthrm, high ceilings w/ductwork neatly tucked away, easy to add kitchen, totally open w/ no annoying posts, tons of electrical outlets. All of this plus 3 car parking+EV charger in grg, upgraded light fixtures,mirrored medicine cabinets in all bthrms, 200 amp electrical panel, grg dr opener & remotes, high eff forced air gas furnace, A/C, water softener. It doesnt get better than this! (id:59911)
Keller Williams Real Estate Associates
46 Jordan Drive
Cambridge, Ontario
Welcome to 46 Jordan Drive a beautifully updated smart home nestled in a highly sought-after Hespeler neighbourhood, just minutes from Highway 401. This 2 storey attached freehold gem is only connected at the garage and has the benefits of a quiet, family-friendly street. Step inside to discover a thoughtfully upgraded interior featuring high-end hardwood flooring throughout the main level, staircase, and upper foyer. The chefs kitchen is designed for both function and style, with stainless steel appliances, it's perfect for home cooking and entertaining. The fully finished basement includes a stylish wet bar, adding extra living and hosting space. This 3-bedroom, 1.5-bath home is equipped with modern smart home features, including a connected front entrance, smart doorbell, garage door opener, lighting, blinds, CO/smoke detectors, security cameras, and even the Arctic Spa hot tub all accessible via your smart device (iOS and Android). The home also includes a reverse osmosis system servicing the fridge and drinking tap, offering fresh, clean water at your fingertips. Outdoors, enjoy your own private oasis: a large composite deck surrounds the hot tub, a covered pergola provides shade and charm, and the fully fenced backyard includes a powered shed and plenty of room to relax or entertain. Additional features include natural gas hook up for bbq, an insulated garage door, upgraded attic insulation, newly paved asphalt driveway, and a composite front porch for long-lasting curb appeal. All windows on main and upper floor replaced in 2018, including the sliding door! Don't miss your chance to own this beautifully maintained, tech-savvy home in one of Cambridge's most desirable locations. 46 Jordan Drive where comfort meets convenience and style. (id:59911)
Shaw Realty Group Inc.
220 Moorland Crescent
Hamilton, Ontario
A true masterpiece! This unique home boasts an exquisite curb appeal, drawing on-lookers with its grandness, perfectly manicured lawn which has been professionally landscaped, and an elegant façade with a unique contrast of colours. With over 4000 SQ FT of luxury living, prepare yourself to see why this is one of the most unique properties yet to be experienced. Step inside where you are welcomed by a magnificent foyer with an astonishing 19 foot ceiling and an opulent chandelier hanging right above. Throughout the entire space you will be amazed with the level of natural light the windows present, and each window in the home has its own custom-made California shutters! In the living room you will be intrigued by the crystal chandelier that hovers from the spectacular coffered ceilings. During winter months turn on the gas fireplace for warmth and in the summer open the California shutters for natural light and the French doors that lead you to the backyard for some fresh air. The Chefs kitchen is designed to impress and meet all your needs with high kitchen cabinets, ample space and newer appliances. The stylish Granite island makes way for the ultimate experience for gatherings. Either head out to the backyard through the second set of French doors or head to the lovely dining room with coffered ceilings and wainscotting all around. The main floor also offers an elegant bathroom and a nice sized bedroom (or office). Make your way upstairs through the sophisticated curved staircase where there are 4 bedrooms and each has its own full bathroom! In the modern primary bedroom there is a 5 pc spa like ensuite where you will deeply fall in love. In the basement there is a separate living area with a full sized kitchen, a bedroom and a 3pc bathroom with heated floors. The basement features a walk-up into the backyard oasis with a deck, gazebo for entertainment and lush hedges. This home truly offers that luxury lifestyle you have been dreaming of. (id:59911)
Keller Williams Complete Realty
Lot B6 19 Rivergreen Crescent
Cambridge, Ontario
OPEN HOUSE: SAT & SUN 1 PM - 5 PM at the model home / sales office located at 41 Queensbrook Crescent, Cambridge. Discover this exquisite end unit freehold townhome by Ridgeview Homes, perfectly blending style, comfort, and functionality. Featuring an all-brick back and side exterior with enhanced elevations and a modern garage door, this home makes a striking first impression. Step inside to 9-foot ceilings and a carpet-free main floor that creates an open and contemporary feel. The thoughtfully designed kitchen includes quartz countertops, 36" upper cabinets, and an extended bar topideal for entertaining or everyday living. Upstairs, youll find 3 spacious bedrooms, including a primary suite with large windows, a generous walk-in closet and a four-piece ensuite for added privacy and relaxation. Convenient second-floor laundry makes daily routines easier. Located just 10 to 12 minutes from Highway 401 and surrounded by scenic parks and trails, this home is perfectly situated for both commuters and nature lovers. Additional highlights include a basement rough-in for a three-piece bathroom, air conditioner, high-efficiency furnace, and a heat recovery ventilation system for year-round comfort and efficiency. Don't miss out on this exceptional home schedule your viewing today. For a limited time, until the end of June, 2025, enjoy a promotional package that includes 5 appliances, only 5% down, and $5,000 in decor dollars to personalize your space. (id:59911)
Psr
103 Macneil Court
Haldimand, Ontario
This beautiful semi-detached home, built in 2013, is nestled in a quiet cul-de-sac in the charming town of Hagersville, less than a 30 minute drive from the City of Hamilton. Offering 3 spacious bedrooms and 2.5 bathrooms, this well-maintained two-story home features a thoughtfully updated and open-concept design. The main floor boasts a large kitchen with an eat-in area, perfect for family meals and entertaining. The living area flows seamlessly, providing a bright, welcoming space. The primary bedroom offers a private retreat with an ensuite bathroom for added convenience. The oversized, pie-shaped, fenced-in lot ensures plenty of outdoor space, ideal for kids, pets, or outdoor gatherings. Whether you're looking for peace and quiet in a cozy neighbourhood or proximity to city life, this home offers the best of both worlds. (id:59911)
Keller Williams Complete Realty
31 Player Drive N
Erin, Ontario
Brand New 4-Bed, 4-Bath Detached Home in Erin! Never lived in! This modern, upgraded home features 9 ft ceilings, hardwood floors, oak staircase, and a chef's kitchen with quartz countertops and premium finishes. The main floor boasts a stylish accent wall in the family room and brand-new modern light fixtures that elevate the space. Functional layout with formal living/dining, large windows, and 2 primary bedrooms with ensuite baths. Upper-level laundry adds convenience. Legal separate basement entrance offers future rental or in-law suite potential. Located close to schools, parks, and all amenities. A must-see! (id:59911)
Save Max Real Estate Inc.
34 - 1398 Pelham Street
Pelham, Ontario
Welcome to this beautifully maintained 2+1 bedroom, 3 bathroom townhouse offering a rare combination of space, light and style and a versatile walk-out lower level just steps from downtown Fonthill. This home is perfect for downsizers, professionals, or anyone seeking low-maintenance living in a prime location. Highlights of this home begin with a bright, open-concept layout with large windows, California shutters, gleaming hardwood floors; a spacious kitchen with granite countertops, stainless steel appliances and a breakfast bar with direct sightlines to the dining and living rooms. A vaulted ceiling with solar tube offers a bright open feel. Cozy up by the gas fireplace in the living room or walkout to a raised deck overlooking a lush private backyard. The Primary suite boasts his and hers double closets and a private 3-piece ensuite while a stylish 2 pc powder room adds convenience. The 2nd bedroom with pocket doors is ideal for an office or guest space and overlooks the charming front yard. Solar tubes bring in additional natural light throughout the main level. Large windows with California shutters throughout. The lower level features an expansive rec room with a 2nd gas fireplace and walkout to a private patio. A generously sized 3rd bedroom with large window and double closets is perfect for an extended family, guests, or additional entertaining space. Enjoy the privacy and tranquility of a treed backyard, perfect for relaxing or entertaining. You will love the 1-car garage offering direct interior access. Low-maintenance living with all the space you need! Unbeatable location! Walk to parks, restaurants, boutique shops, and all the charm of downtown Fonthill. Don't miss this light-filled gem that offers the best of comfort, style, and convenience in one of Niagara's most desirable communities. (id:59911)
RE/MAX Rouge River Realty Ltd.
201 - 3 Father David Bauer Drive
Waterloo, Ontario
Loft living in Uptown Waterloo in the beautiful Heritage Building at Seagram Lofts. Walk score of 98 and Transit score of 60. Walk to all the trendy restaurants and cafes, Waterloo Park, Waterloo Rec Centre and LRT. The Seagram's Lofts are unique layouts and are designed almost like a little house with the bedroom on the second level. Walk through the front door into a show stopper living room with an exposed brick wall, polished concrete floors and fir wood beams. The kitchen has stainless steel appliances, plenty of cupboard space and is open to the dining area. Also found on the main floor is a 2 piece bathroom with a stackable washer and dryer. Head upstairs to the loft, this large space has enough room for not only the bedroom but a home office and an additional 4 piece bathroom. This home comes with something not offered in many condos in KW - a single car garage! This building has all kinds of amenities including a roof top patio, pool table room, bike room and an exercise room. The perfect option for a couple or working professionals. (id:59911)
Keller Williams Innovation Realty
31 Eugene Drive
Guelph, Ontario
Welcome to This Beautifully Maintained End-Unit Townhouse in Sought-After Westminster Woods! This move-in-ready freehold end-unit townhouse offers the perfect combination of style, comfort, and convenience. With 3+1 spacious bedrooms, 2.5 bathrooms, and a range of thoughtful updates, it is an ideal choice for first-time buyers, downsizers, or savvy investors. Step inside to a warm and inviting layout featuring a fully finished basement (2018) that provides the perfect space for a rec room, home office, or guest suite. Stay comfortable year-round with a newer furnace (2019), and a fenced-in yard, perfect for entertaining or simply relaxing in your own backyard oasis. Ideally located just steps from a park and within walking distance to restaurants, grocery stores, banks, a movie theatre, pharmacy, public and Catholic schools, library, medical/dental offices, transit, and scenic walking trails. And just minutes from the University of Guelph, this home also presents an excellent investment opportunity with strong rental appeal for students and professionals alike. Whether you're searching for a comfortable place to call home or a smart addition to your real estate portfolio, this property truly checks all the boxes. (id:59911)
Royal LePage Real Estate Services Ltd.
64 Seabreeze Crescent
Hamilton, Ontario
Welcome to this spectacular custom-built lakefront dream home on lake Ontario, located on one of the most prestigious streets in Stoney Creek. Offering breathtaking, unobstructed views of Lake Ontario, this home provides a rare opportunity to enjoy both sunrises and sunsets in a serene natural setting. Step inside to a stunning open-concept design featuring soaring 9-foot ceilings & expansive windows that flood the space w/ natural light. As you enter the front door, youll pass the elegant open-rise staircase on your way to the heart of the home: a chefs dream kitchen featuring stainless steel appliances, a built-in coffee machine, wall oven and microwave, gas cooktop, granite countertops & a large central islandperfect for entertaining.The open concept living area boasts gas fireplace, crown molding & custom lighting throughout, creating an inviting ambiance. The spacious primary suite offers a luxurious ensuite bath with a jetted tub and a walk in closet with custom wood inserts, while a second ensuite and third bedrooms includes a walk-in closet with custom wood inserts.Bedrooms three share a stylish Jack-and-Jill bathroom with bedroom four. Upstairs, enjoy a second-floor balcony accessible from two of the bedrooms and a hallway entrance, ideal for relaxing and taking in the lake views. Open concept finished basement with 5th bedroom and 3 piece washroom The professionally landscaped backyard is an entertainer's paradise, complete with a stamped concrete patio, a large Beachcomber hot tub beneath a charming wooden pergola, an automated sprinkler system, and a top-of-the-line Napoleon gas outdoor kitchen with dual doors and ample storage. This home also features exterior recessed pot lights in the roof adding to the curb appeal. Ample parking spots to fit 7 cars. Conveniently located just minutes from the new Confederation GOStation, Costco, parks, wineries, restaurants, and top-rated schools. Don't miss your chance to own this extraordinary lakefront retreat! (id:59911)
Royal LePage Signature Realty
242 Kellogg Avenue
Hamilton, Ontario
Welcome to this beautifully crafted, never-lived-in model home that exemplifies modern luxury and thoughtful design. From the moment you step inside, you're greeted by an expansive open-concept layout that flows effortlessly throughout the main floor. Elegant wide-plank hardwood floors extend from the living area into the heart of the home - a true showpiece kitchen featuring white chef-grade appliances, quartz countertops, and a matching quartz backsplash. A sleek linear fireplace with a quartz surround adds warmth and sophistication to the main living space, perfect for entertaining or cozy nights in. The grand entryway features large-format tiles, adding both durability and style to this welcoming space. Upstairs, discover four spacious bedrooms, including two that share a convenient Jack & Jill bathroom, an additional full bath, and a luxurious primary suite complete with a spa-inspired ensuite. An upper-level family room offers additional living space and boasts a custom built-in entertainment center, ideal for relaxing or hosting guests. The fully finished 9' basement expands your living space with a large rec area, a wet bar, and a full bathroom, making it perfect for entertaining, a home gym, or multigenerational living. Don't miss your chance to own this exceptional, turnkey home that blends upscale finishes with everyday functionality in every detail. (id:59911)
RE/MAX Escarpment Realty Inc.
45 Whyte Avenue N
Thorold, Ontario
Welcome to 45 Whyte Avenue North, a lovingly maintained and thoughtfully upgraded home located in a quiet, family-friendly neighbourhood in Thorold. Situated on a spacious corner lot, this property offers both privacy and curb appeal, making it the perfect choice for families, first-time buyers, or anyone looking to settle into a peaceful community. Step inside and you'll find a bright and inviting living space, complemented by tasteful finishes and a warm, welcoming atmosphere. The home features a finished basement that offers excellent additional living space ideal for a home office, recreation area, or guest accommodations. The laundry room has been recently renovated and includes a brand-new LG stackable washer and dryer unit, adding both functionality and style. One of the standout features of this home is the generous, fully fenced backyard. Whether you're hosting summer BBQs, enjoying your morning coffee under the covered seating area, or watching the kids and pets play, this outdoor space is sure to impress. The garage has been significantly upgraded with a new garage door and two new man doors, upgraded wiring, and is perfect for storage, hobbies, or even a workshop setup. Additional updates include an updated electrical panel and the installation of central air conditioning, providing modern comfort and efficiency throughout the home. Located just a short drive from the Pen Centre, downtown Thorold, local parks, schools, and major amenities, this home offers easy access to everything you need while maintaining a sense of small-town charm. Don't miss your chance to own a home that combines space, comfort, and thoughtful upgrades in one of Thorold's most desirable pockets. (id:59911)
Exp Realty
80 Lorne Avenue
Grimsby, Ontario
Space to Grow. Style to Love. Steps to the Lake. Welcome to Grimsby Beach where this quality built home by Losani delivers the perfect mix of comfort, space, and lifestyle. Whether you're a first-time buyer looking to skip the condo stage or a growing family ready for more room, this home checks all the boxes (and then some). Offering 4+1 bedrooms, 4 bathrooms, and a professionally finished basement with a bedroom, full bath, rec room, and gym/office area, there's space here for everyone, from toddlers to teens to overnight guests or even additional revenue. The main floor features 9' ceilings, a generous kitchen with newer appliances, and a cozy family room with a gas fireplace. Need a home office or main floor bedroom? The large den fits the bill, especially with a full 3-piece bathroom on the main floor just steps away. Step outside and enjoy your private backyard escape, complete with a large deck, motorized awnings, and a new garden shed for extra storage. Stamped and aggregate concrete along the front and side adds curb appeal, and with a 4-car driveway and double garage, there's no shortage of parking. Just a 5-minute walk to Lake Ontario and a few steps to Lakeview Public and Our Lady of Fatima, this is an ideal location for families who want walkable schools, peaceful streets, and the lake practically in their backyard. Offers welcome anytime. This might just be Grimsby's best value under $1 million and it's completely turn key and ready to move in. (id:59911)
Sutton Group Quantum Realty Inc.
21 Concession Street E
Trent Hills, Ontario
This property is a true show stopper! A charming century home set on a stunning acre lot backing onto the peaceful Mill Creek, all within walking distance to the heart of the village. With mature trees, expansive lawns, and tranquil gardens, it truly feels like your own private park. Step inside to a spacious, sun-filled great room with a striking stone fireplace and views of the lush yard and pond. The warm maple kitchen flows into a formal dining room, while a main floor library, laundry room, and 3-piece bath offer everyday convenience. The main floor primary suite is a standout, offering direct walkout access to the incredible yard and creek perfect for morning coffee or evening sunsets. Upstairs, you'll find two inviting bedrooms and a spa-like 4-piece bath featuring a separate shower and freestanding soaker tub. Adding even more value is the 148 sq ft outdoor bunkie fully equipped with electricity, heating, pot lights, and a fireplace hookup. With beautiful cedar walls and ceiling, plus scenic views of the yard and creek, its a versatile space ideal for a home office, creative studio, or cozy guest retreat. (id:59911)
Royal LePage Terrequity Realty
18 - 31 Townsend Drive
Woolwich, Ontario
Welcome to 18-31 Townsend Drive in charming Breslau -- a spacious and beautifully appointed townhouse offering the perfect blend of comfort, functionality, and location. With three finished levels, this home features 2+1 bedrooms, 3.5 bathrooms, and a bright, open-concept main floor with a generous kitchen, dining, and living area ideal for everyday living and entertaining. Upstairs, you'll find a large primary suite with ensuite bath, a second full bathroom, and an additional bedroom, while the finished basement offers a rec room, extra bedroom, bathroom, and plenty of storage space. Outdoor enthusiasts will love the nearby walking trails, and commuters will appreciate easy access to Kitchener-Waterloo, Guelph, and Cambridge. Offering low-maintenance living in a prime location, this is a wonderful opportunity to call this beautiful home your own. (id:59911)
Exp Realty
111 Shaw Street
Hamilton, Ontario
Charming Townhouse in Prime Shaw Street Location Great Investment Opportunity! This well-located townhouse on desirable Shaw Street offers incredible potential for investors, renovators, or first-time buyers looking to enter the market. With long-term tenants in place for the past 10 years, the property has been consistently rented and presents a great opportunity for rental income or future upgrades. Key Features: - Tenanted for 10+ Years Reliable rental history with existing tenants; - As-Is Condition No recent upgrades, perfect for renovation potential; - Investment Ready Ideal for those looking to generate income or add value; - Street Parking Permit available; - Prime Location Minutes to McMaster University, public transit, schools, and a variety of restaurants. Whether you are looking to renovate, rent, or move in and make it your own, this property is full of potential. Don't miss out on this chance to own in a growing and convenient neighborhood! (id:59911)
Century 21 Heritage Group Ltd.
100 Taylor Avenue
Guelph/eramosa, Ontario
Charming End-Unit Townhome with Park Views in Rockwood! Welcome to 100 Taylor Avenue, a stunning end-unit townhome nestled in the heart of Rockwood's family-friendly community. Built in 2020, this beautifully designed 1,824 sq. ft. home offers modern comforts, a spacious layout, and breathtaking views of Rockmosa Park right across the street! Step inside and be greeted by 9 foot ceilings and gleaming hardwood floors that set the stage for the inviting open-concept living, dining, and kitchen area, perfect for entertaining or cozy nights in. The separate den/office at the front of the home provides the ideal workspace or reading nook. Upstairs, you'll find three generous-sized bedrooms, including a primary suite that feels like a private retreat, featuring a beautiful accent wall, two walk-in closets, and a luxurious 4-piece ensuite with a soaker tub and separate shower. The convenience of an upstairs laundry room makes daily living even easier. Enjoy your morning coffee or unwind in the evening on the charming full-length front porch, where you can relax while taking in the scenic views of the park. A single-car garage and double driveway provide ample parking, and the home's prime location makes it ideal for commuters - just a 15-minute drive to Guelph, 15 minutes to the Acton GO Station, and 25 minutes to Milton. You're also close to local schools, trails, and community amenities. This is more than just a house, it's a place to call home. Don't miss your chance to own this incredible property in Rockwood! (id:59911)
RE/MAX Escarpment Realty Inc.
122 Marion Street
Shelburne, Ontario
Discover The Perfect Blend Of Comfort And Style In This Beautifully Upgraded 3+1 Bedroom, 3- Bath Family Home! Featuring A Spacious Rec Room, Elegant Finishes, And A Stunning Party-Sized Deck Made For Unforgettable Gatherings This Well-Maintained Gem Is The Ideal Start For First-Time Buyers Seeking Space, Quality, And Value. Roof (2018), Recently Updated HVAC (2023). (id:59911)
RE/MAX Real Estate Centre Inc.
1745 Briarwood Drive
Cambridge, Ontario
A Must-See Gem in a Prime Location! This beautifully maintained home truly defines move-in ready. Perfectly located just minutes from the 401, schools, parks, river trails, and all major amenities with the added bonus of being within walking distance to the proposed future LRT route. From the moment you arrive, the homes curb appeal stands out. You'll appreciate the spacious double driveway and attached garage offering ample parking. Step inside to a welcoming foyer that leads into the bright eat-in kitchen featuring vinyl flooring. The expansive living room is filled with natural light and includes sliding doors that open to a massive covered 3 season porchideal for entertaining or relaxing in your private backyard oasis. The main floor features a large primary bedroom plus two more bedrooms and full bathroom. Downstairs, youll find a fresh spacious rec room, a fourth bedroom, office space, and a bathroom. The laundry/utility room offers exceptional storage to keep things organized. Dont miss this incredible opportunity. Homes like this dont come along oftenbook your showing today! (id:59911)
Shaw Realty Group Inc.
22 Marina Village Drive
Georgian Bay, Ontario
**Vendor Take Back** negotiable. Welcome to the Residences of Oak Bay, a Golf & Marina Community located on the shores of Georgian Bay. This welcoming detached home on a prime lot offers a comfortable year-round residence or a great cottage-country getaway. Conveniently located just 2 minutes from Hwy 400 and 90 minutes from the GTA, with Mount St. Louis Moonstone only 15 minutes away, this property also provides easy access to OFSC snowmobile trails for winter recreation. In the warmer months, enjoy the neighbouring golf course or spend time on the water with boating, fishing, or paddle sports. The open-concept main floor includes a living room with propane fireplace, stone surround, and wood mantle. The kitchen features granite countertops, cabinets with pull out drawers, and a propane stove, along with access to the sunroom and a walkout to the back deck, which overlooks the 16th green, a great space for outdoor dining, complete with a direct propane BBQ hookup. Upstairs, the primary bedroom includes French doors to a private balcony and a 3-piece ensuite. Two additional bedrooms are equipped with Boff built-in Murphy beds, desks, and storage cabinetry, making them versatile for guests, work-from-home, or family use. As part of a POTL (Parcel of Tied Land) community, residents have access to shared amenities including a swimming pool and hiking trails, with additional community features planned in the future. This is a practical opportunity for those looking for a home or cottage property in a scenic setting, with outdoor activities available year-round. (id:59911)
Right At Home Realty Brokerage
214 Castlegarth Crescent
Ottawa, Ontario
Welcome To 214 Castlegarth Crescent A 5 Bedroom Home In The Heart Of Stonebridge. Situated In The Highly Sought-After Stonebridge Community, Renowned For Its Upscale Charm & Proximity To The Prestigious Stonebridge Golf Club, This Stunning Home Offers The Perfect Blend Of Elegance, Comfort, & Lifestyle. Set On A Beautifully Landscaped Lot, This Meticulously Maintained Property Features Over 2,700 Sq. Ft. Of Refined Living Space, Featuring 5 Spacious Bedrooms, An Office, & 4 Well-Appointed Bathrooms, Ideal For Both Growing Families & Those Who Enjoy Entertaining. The Interlocked Driveway & Walkway Elevate The Home's Curb Appeal. The Expansive Stone Patio & Professionally Designed Garden Bed Create A Serene, Inviting Atmosphere For Outdoor Gatherings. The Bright & Airy Open-Concept Main Floor Boasts Elegant Hardwood Flooring, Complemented By Large Windows That Flood The Home With Natural Light, Enhancing The Sense Of Space & Openness. The Luxurious Primary Suite Is A Standout, Complete With A Walk-In Closet & A Spa-Inspired Ensuite, Offering A Tranquil Retreat At The End Of Each Day. The Fully Finished Basement Offers A Large Recreation Area, Perfect For A Home Theatre, Gym, Or Playroom, Along With A Bedroom & Ample Storage Space. Located Just Steps From The Stonebridge Golf Club, Scenic Trails, & Family-Friendly Parks, This Home Is Conveniently In Close Proximity To Top-Rated Schools, Barrhaven Marketplace For Shopping & Dining, Fitness Centres, & Public Transit. The Peaceful, Family-Oriented Neighborhoods Fosters A Strong Sense Of Community, Making This Property A Rare Opportunity To Enjoy The Lifestyle That Stonebridge Is Known For Where LUXURY Meets Everyday CONVENIENCE. DON'T MISS OUT...SCHEDULE YOUR PRIVATE VIEWING TODAY*** (id:59911)
RE/MAX West Realty Inc.
53 Freedom Crescent
Hamilton, Ontario
Welcome to 53 Freedom Crescent, a freehold townhouse in the heart of Mount Hope, Hamilton! This bright and spacious 2-storey home offers 3 bedrooms, 2.5 bathrooms, and over 2,000 sq ft of total living space, thoughtfully designed for comfort and functionality. The main floor features 9-foot ceilings and an open-concept layout, enhanced by huge windows that flood the home with natural light throughout the day. Perfect for both entertaining and everyday living, the airy design creates a seamless flow between the living, dining, and kitchen areas. Enjoy over $20,000 in upgrades, including upgraded hardwood flooring, a solid oak staircase, pot lights, and premium finishes throughout. The kitchen features a custom microwave range and gas stove, ideal for home cooking. The home is also equipped with an electric garage door opener for added convenience. A rough-in for a man door to the garage is already in place and can be completed for an additional cost. The backyard is fully fenced, offering privacy and a perfect space for outdoor enjoyment. The attached garage and wide driveway provide convenient off-street parking for two vehicles. Located in a safe, family-friendly neighbourhood with easy access to major highways, parks, schools, and Hamilton International Airport. This is a great opportunity for first-time buyers, young professionals, investors, families or anyone looking for a turn-key home with no added costs or headaches! (id:59911)
Exp Realty
