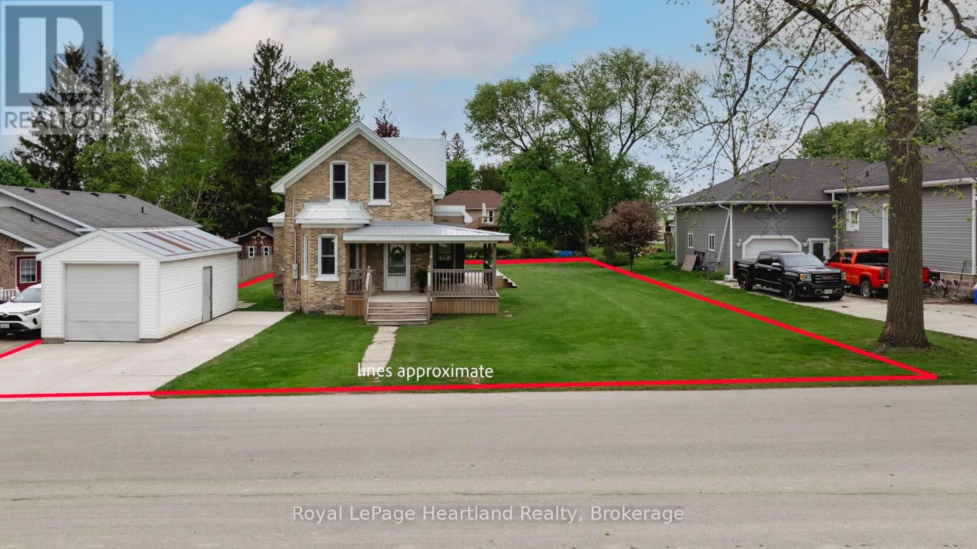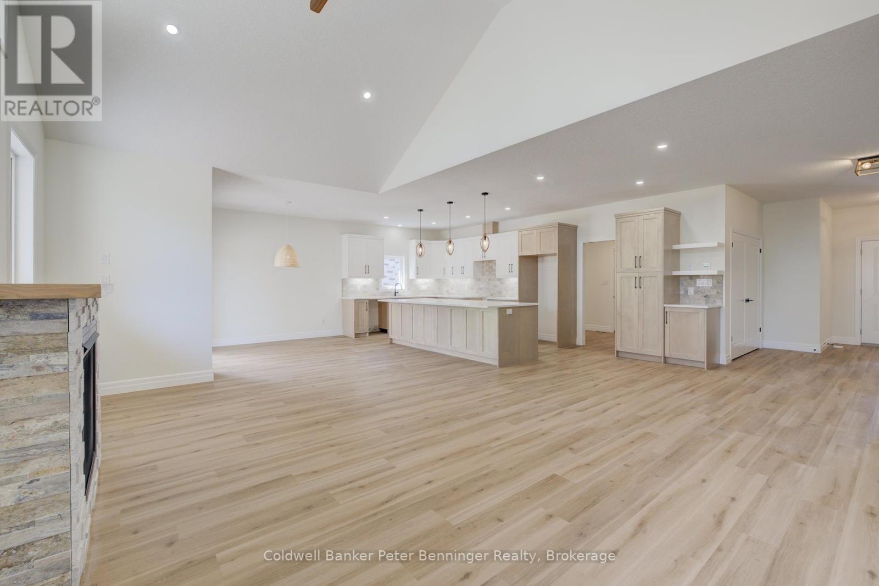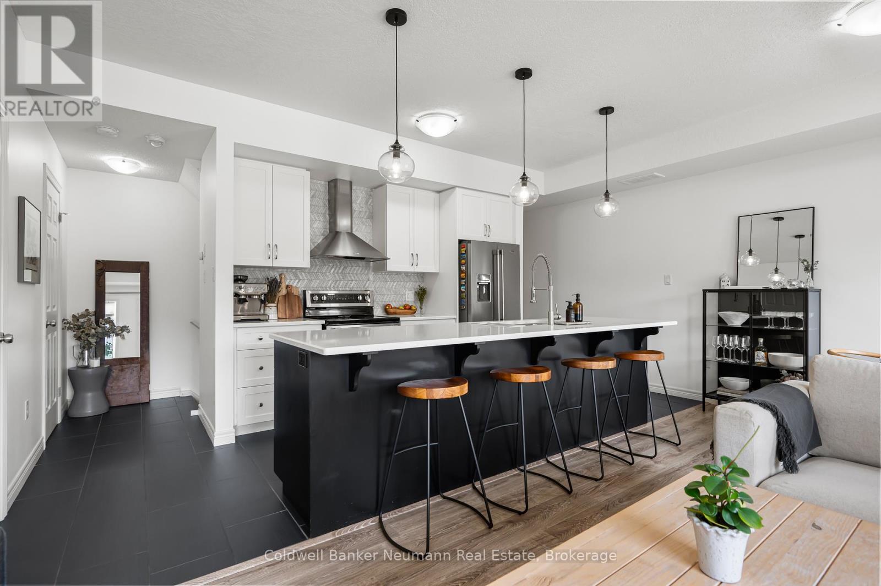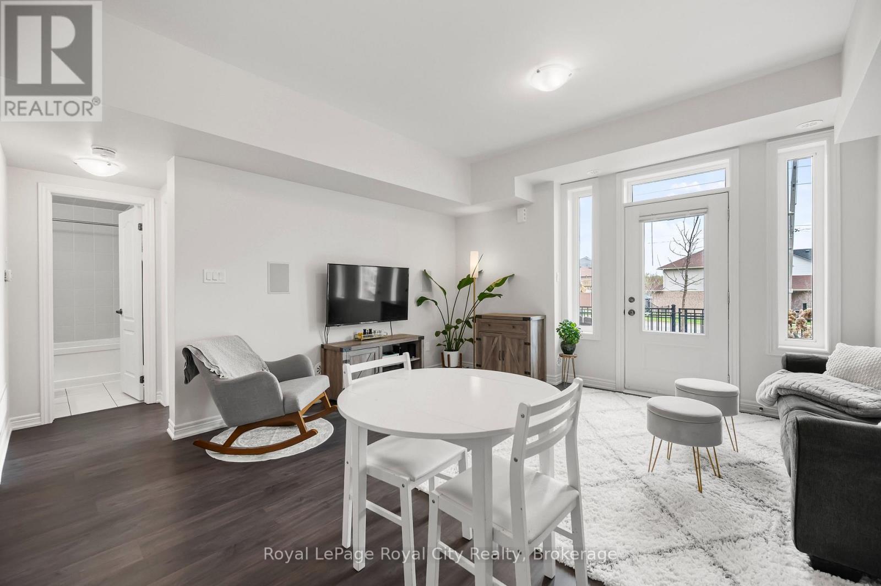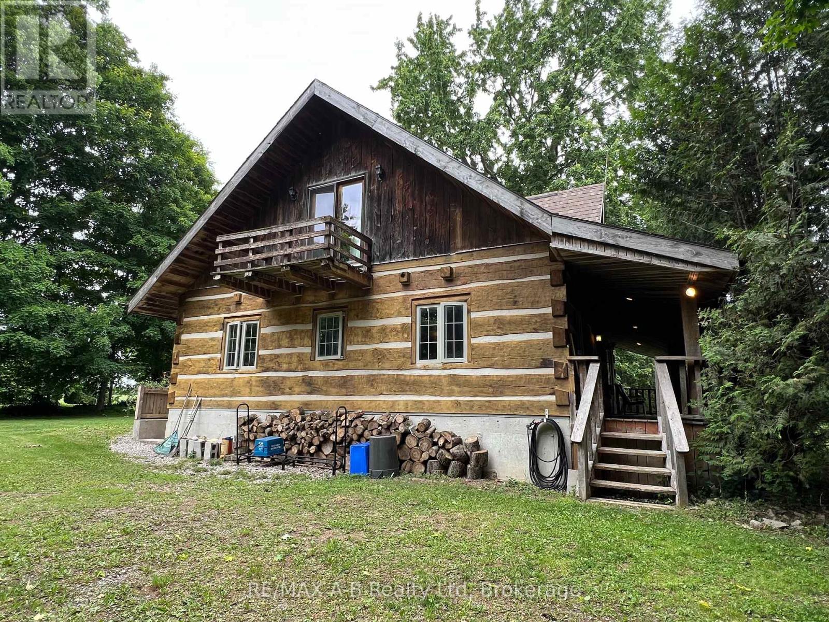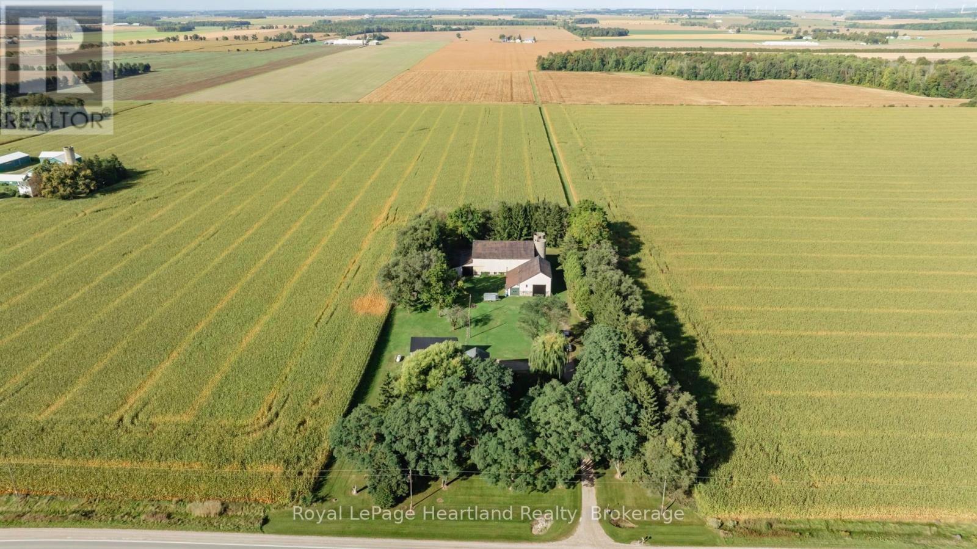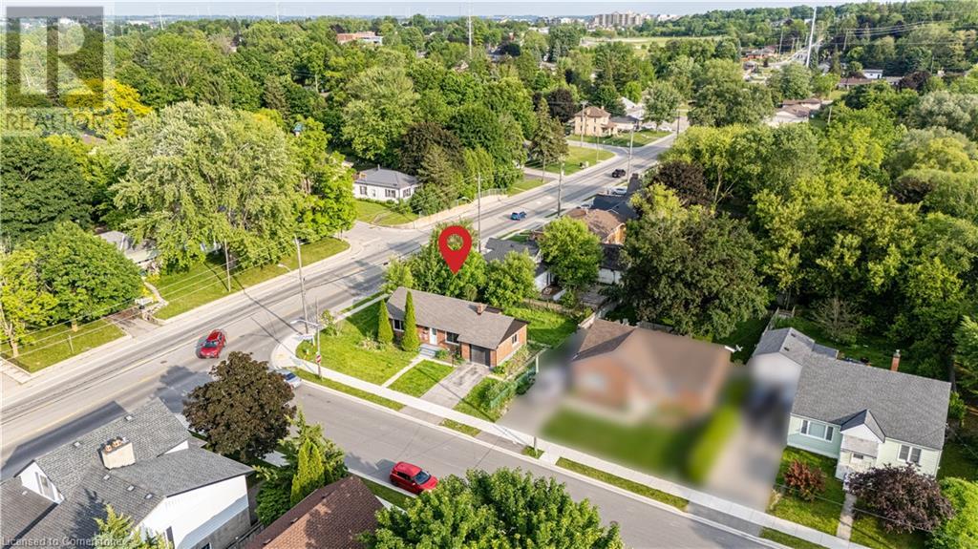178 Wellington Street
North Huron, Ontario
You will be impressed with the renovations in this 3 bedroom, 2 bathroom 1.5 storey brick home in Blyth! The steel roof had new soffits and facia upgraded in 2023, with windows and doors replaced in 2010. Drywall, electrical service, plumbing (to copper), furnace, water heater and insulation was all redone in 2011. The detached garage built in 1993 has heated concrete floors (2022), heated with a hot water heater (2022) and added insulation (2022). In 2021 there was a custom kitchen installed - with appliances, as well as 2 new bathrooms, vinyl plank flooring throughout (except upstairs bedrooms) and main floor laundry installed along with fresh decor and paint throughout. If you are looking for a meticulously kept family home on a large lot close to downtown and the community centre in Blyth, then check out the incredible value of this home! (id:59911)
Royal LePage Heartland Realty
117 Pugh Street
Perth East, Ontario
TIME TO MOVE IN! Where can you buy a large bungalow for under 1 million these days???? In Charming Milverton thats where... Only 25 minute traffic free drive to KW and Guelph! Its ready to move in! This 1833.56 sq ft on the main floor beautifully crafted 2-bed, 2-bath bungalow build by Cedar Rose Homes offers the perfect blend of luxury and comfort. As you step inside, youll be greeted by the spacious, open-concept layout featuring soaring vaulted ceilings that create an airy, inviting atmosphere and a lovely large Foyer. The heart of the home is the gourmet kitchen, designed for those who love to entertain, complete with sleek stone surfaces, a custom kitchen and a large, oversized kitchen island, ideal for preparing meals and gathering with loved ones. The living area is perfect for cosy nights with a fireplace that adds warmth and charm to the space and surrounded by large windows making that wall space a show stopper. The large primary bedroom provides a peaceful retreat with ample space for relaxation and the luxury ensuite and walk-in closet offer an elevated living experience. From your spacious dining area step out thru your sliding doors onto the expansive covered composite deck, which spans nearly the entire back of the house. Covered for year-round enjoyment, it overlooks your fully sodded yard and tranquil greenspace, creating a serene outdoor oasis. The thoughtfully designed basement offers endless possibilities, featuring an open-concept space that can easily be transformed into 2-3 additional bedrooms, plus a massive Rec room, is already roughed in for a 3rd bath, a home office, or an in-law suite. With its separate walk up entrance to the garage, this space offers privacy and versatility for your familys needs not to mention fantastic development opportunity for multi family living. Builder is willing to finish if looking to discuss! This exceptional home is crafted with top-tier materials and upgrades are standard, ensuring quality and longevity. (id:59911)
Coldwell Banker Peter Benninger Realty
110 - 6523 Wellington 7 Road
Centre Wellington, Ontario
Modern Riverside Condo with Expansive Patio. Recently constructed on the scenic banks of the Grand River, this stunning 2-bedroom plus den condo offers a unique blend of luxury, comfort, and natural beauty. One of the standout features is the spacious 400+ sq ft patio, which serves as an exceptional outdoor living space. With a large covered area perfect for entertaining and a sunlit private corner, its the ideal spot to relax and enjoy the soothing sounds of the river.Inside, the condo is filled with natural light and designed with a functional, open-concept layout. The kitchen features a large island, seamlessly connecting the living and dining areas. Even with a full-sized dining table and sectional, the space remains airy and open.The primary bedroom offers direct access to the covered patio and includes a spa-like 4-piece ensuite, complete with a large walk-in shower, heated floors, and upgraded toilet with luxury features like a heated seat. The second bathroom with a 3-piece layout, walk-in shower, heated flooring, and similar high-end finishes.A private den/office is thoughtfully tucked away from the main living areas, making it perfect for remote work or quiet study. The walk-in laundry room provides ample space for storage and organization. (id:59911)
Royal LePage Royal City Realty
359003 Grey Road 15 Road
Meaford, Ontario
This beautiful, well-landscaped 3-bedroom, 3 1/2 -bath executive home is nestled on the edge of Owen Sound in the Municipality of Meaford, offering a serene retreat with a large, private lot. The property features an attached 2-car garage, with ample parking space for at least six vehicles, and a spacious, fully fenced yard. Enjoy the peaceful surroundings from the oversized deck, perfect for entertaining or unwinding, with plenty of room for seating and relaxation. The home is bordered by woods at the back, ensuring privacy and tranquility.Inside, the home is bathed in natural light throughout, enhancing its warm and welcoming atmosphere. The kitchen includes a charming breakfast nook, surrounded by windows that offer lovely views of the backyard and deck. The large family room boasts a gas fireplace, creating a cozy focal point for gatherings. A recently updated second-floor guest bathroom adds a modern touch to the home. For added convenience, there's a large storage shed at the back of the property.The location is ideal, with an unopened road allowance just up the road offering access to beautiful Georgian Bay. The lot is nearly acre, providing plenty of space for outdoor activities and enjoyment. Whether you're relaxing on the deck, exploring the surrounding woods, or enjoying the proximity to the bay, this home offers the perfect combination of comfort and natural beauty. Hydro $1800, Gas 800, Water 1800 (id:59911)
Sutton-Sound Realty
45 - 39 Kay Crescent
Guelph, Ontario
Welcome to 39 Kay Crescent, Unit #45 a modern and spacious 2-bedroom, 1.5-bath condo nestled in Guelphs vibrant south end. This well-maintained home offers the perfect blend of comfort, convenience, and outdoor living ideal for first-time buyers, downsizers, or investors. The Modern and open kitchen and living space is ideal for entertaining family and guests. Upstairs, both bedrooms are generously sized with large windows and plenty of closet space. A full 4-piece bathroom serves the upper level, Enjoy the added bonus of multiple balconies, including a beautiful rooftop patio perfect for entertaining, gardening, or simply soaking up the sun with stunning views. Additional features include in-suite laundry, bonus office space/den on the main floor, one garage + driveway parking, and low condo fees. Situated just steps from groceries, restaurants, banks, and transit, and only minutes from the University of Guelph, Hwy 401 this location has it all. Dont miss your chance to own this turn-key home with exceptional indoor and outdoor living in one of Guelphs most sought-after neighbourhoods! (id:59911)
Coldwell Banker Neumann Real Estate
2 - 126 Watson Parkway N
Guelph, Ontario
Welcome to Unit 2 - 126 Watson Parkway North. Discover low-maintenance living in Guelphs desirable East End! This bright and beautifully maintained 677 sq ft townhouse features an open-concept layout with 1 spacious bedroom and a modern 4-piece bathroom. The kitchen boasts stainless steel appliances and generous counter space perfect for daily living and entertaining. Large windows fill the space with natural light, while the bedroom includes a full closet and a big window. Enjoy the convenience of ensuite laundry, direct access to the garage, and a charming front terrace. Surrounded by scenic walking trails and close to all amenities, this home is a must-see! *Pets Allowed!* (id:59911)
Royal LePage Royal City Realty
73187 Perth Road 183 Road
Huron East, Ontario
Have you ever wanted to own a log home that you can call yours, well now is your opportunity. This unique property is located just east of Exeter, ON and sits nicely on 1.25 acre property.. Enjoy the benefits of country living and small community feeling with neighbours close by and beautiful trees surrounding the property for your privacy. The home itself showcases an open concept main floor with 18 ft high cathedral ceilings, sliders off the dining area to a wood deck and rear yard, a spacious 4 pc bath with soaker tub and separate shower. The master bedroom overlooking the main level and a walk out basement. If you want to live in the country, this might be just what you have been looking for, call to view today. (id:59911)
RE/MAX A-B Realty Ltd
73399 London Road
Bluewater, Ontario
Elegant Country Estate with Business Potential A Rare Opportunity Awaits! Step into the timeless charm of this meticulously preserved 1895 farmhouse, gracefully situated on over 3 acres of tranquil countryside. This distinguished property seamlessly blends historic elegance with modern versatility, making it an ideal sanctuary for discerning families, professionals, and newcomers seeking a luxurious rural lifestyle. The main residence boasts 4 to 5 spacious bedrooms, adorned with original stained-glass windows, intricate trim, and rich hardwood floors that exude character. A thoughtfully designed 3-room suite, featuring two private entrances, offers flexibility for extended family living or guest accommodations. By simply unlocking an interior door, this space can be integrated into the main home, expanding the living area to 6 or 7 bedrooms. Complementing the main house is a charming carriage house apartment above a 2-car garage, complete with power overhead doors perfect for generating additional income or providing private quarters. Two expansive timber-frame barns equipped with hydro present endless possibilities for creative endeavors. The property's AG4 zoning permits a variety of uses, including market gardening, home-based businesses, and small-scale agricultural operations, offering both lifestyle and entrepreneurial opportunities. The picturesque grounds feature open spaces, mature trees, and breathtaking views, creating a private haven while remaining conveniently close to urban amenities. Don't miss this unique opportunity to own a piece of history with modern potential. Schedule your private tour today and envision the endless possibilities this distinguished estate has to offer. (id:59911)
Royal LePage Heartland Realty
104 Riverside Drive
Dysart Et Al, Ontario
As you enter this property, the broad & inviting driveway leads you to this 2017 custom built Algonquian Style Chalet with notable Prow entrance that compliments the natural 1.22-acre riverfront lot to perfection! This home was designed with nature in mind, nestled amongst mature trees & bringing in the calming elements of the outdoors. Communal spaces speak volumes of the thoughtful design and open plan that is the heart of the home providing a harmonious area ideal for those who love to entertain or simply unwind. The modern KIT & appliances, abundant cupboard, counter & island space, LR cathedral ceiling, electric FP & 9 ft ceilings, warm pine accents, natural light & frosted paned barn doors enhance the calming, natural palette. The very generous primary BR serves as a private haven with peaks of towering greens from every window & walk out. It includes awalk-in closet & 4 pce. spa inspired en-suite bathroom. The 2nd. BR, 2nd. Bath & laundry room complete this beautiful abode. The covered front porch provides additional 3 season space. There is direct access from the DR garden doors to the expansive deck with luxurious hot tub & above ground pool-perfect for serene mornings or cool evenings. A pool shed & firepit complete this landscaped area. This outdoor space is thoughtfully designed to provide tranquility and privacy. Meandering down the path to the river you will reach a deck at the riverbank to lounge & listen to the peaceful burble of the river or swim in the swim hole. From practicality to aesthetics, every aspect of this home from the in-floor boiler heating system to natural wood finishes ensures that comfort is at your fingertips, integrated seamlessly for modern living. Whether its soaking in the hot tub or entertaining friends on the deck, this home invites you to a life where every day feels like a tranquil getaway and yet located in a favored neighborhood in Haliburton village. (id:59911)
RE/MAX Professionals North
679 Boulder Road
South River, Ontario
Your private 1+1 bedroom oasis awaits and sits on 15 acres of undeveloped land in the unorganized township of Laurier. This beautiful property features mature trees throughout the majority of the property with some trails throughout. This home is built with quality and comfort in mind. Walk in the front door and you'll be in awe of the open concept design with cathedral ceiling lined with custom stained pine imported from British Columbia. A beautiful gas fireplace exudes ambiance and is hand built with granite from Manitoulin Island. Gently slide a beautiful barn door open and a large pantry/bar is unveiled just off the huge kitchen and dining room combination with solid maple cabinetry, custom stainless appliances and quartz countertops. Sit comfortably in the great room with huge sliding glass doors and stare out at the awe and beauty of your land which is often grazed by moose and deer. The south western exposure out the patio door offers amazing sunsets or you can lower the automatic blinds all at once or separately by window and enjoy the cool breeze of the central air conditioning in the warm summer months. In the colder months the triple pane windows and ICF walls help keep the house warm and cozy. The large oversized bedroom on the main floor with walkout to multiple decks also features a walk-in closet and one of the entrances to a custom bathroom you're dreaming about. The loft upstairs offers additional living space/bedroom for overnight guests or use it as an office space. The main floor laundry is large and functional and the utility room offers easy access to the hot water on demand/in floor heating system or the forced air propane furnace. You choose the system best for your needs. Outside there's a Generac automatic generator system for any power outages and a screened in porch area with full length, floor to ceiling automatic screens when they're needed. This home is truly a must see. (id:59911)
Royal LePage Lakes Of Muskoka Realty
259 Big Tub Road
Northern Bruce Peninsula, Ontario
Nestled on a private triple-wide waterfront property, this custom-built Viceroy home offers an unparalleled living experience with breathtaking panoramic views where Lake Huron meets Georgian Bay. The sparkling turquoise waters stretch out before you, with stunning vistas of nearby islands and the iconic Big Tub Lighthouse just around the corner. A winding driveway leads you to your own serene sanctuary, surrounded by natural beauty and seclusion. Step outside to a spacious, wraparound deck, perfect for relaxing or entertaining while soaking in the stunning landscape. Inside, the grand foyer welcomes you into the heart of the home--a spectacular great room featuring soaring 24' vaulted ceilings and a wall of windows that flood the space with natural light and offer endless ocean-like views. A striking floor-to-ceiling stone fireplace creates a cozy focal point, ideal for gathering with loved ones. The large, well-appointed kitchen boasts abundant counter space and a central island, making it a dream for both cooking and socializing. The adjacent dining area, with patio doors leading to the waterside deck, provides the perfect setting for entertaining family and friends. The main floor also features a grand master suite with a spacious ensuite bathroom, offering a tranquil retreat with private waterfront views. Upstairs, an open staircase leads to two additional bedrooms, a four-piece bathroom, and a loft or den area, where you can unwind while overlooking the expansive great room below and the mesmerizing waterfront vistas. A 24 x 28' detached garage offers ample space for vehicles and storage, with a finished loft above ideal for guest overflow or a private retreat. The property is beautifully landscaped, blending harmoniously with its stunning natural surroundings, making this home the ultimate lakeside getaway. (id:59911)
Chestnut Park Real Estate
266 Fifth Avenue
Woodstock, Ontario
Offered at $549,900 | 3+2 Bedrooms | 2 Bathrooms | Fully Renovated | Offers Anytime Completely renovated from top to bottom — this home is brand new inside and out. Welcome to 266 Fifth Avenue, a rare move-in-ready opportunity. Every detail has been upgraded, including new electrical, plumbing, HVAC, flooring, insulation, and finishes — offering you a modern and worry-free living experience. ?? 3 spacious bedrooms upstairs + 1 full bathroom ?? 2 bright bedrooms in the fully finished basement + 2nd full bathroom ?? Large windows throughout flood the space with natural light ?? Brand-new kitchen with stylish cabinetry and new appliances ?? New furnace, A/C, and water heater for energy efficiency ?? Soundproof insulation for peace and privacy ?? Wide 72 ft lot with potential for separate basement entrance Offers welcome anytime. The seller is excited to move forward. Some images may feature virtual staging. (id:59911)
RE/MAX Real Estate Centre Inc.
