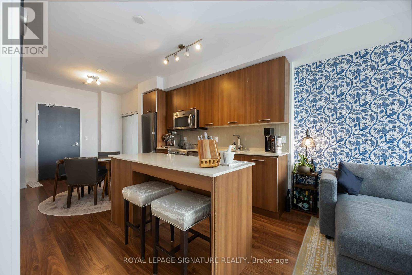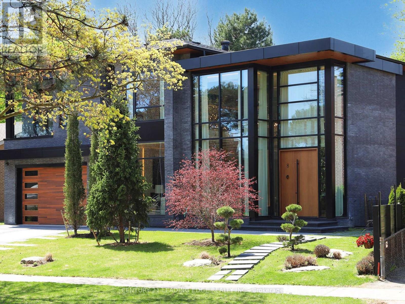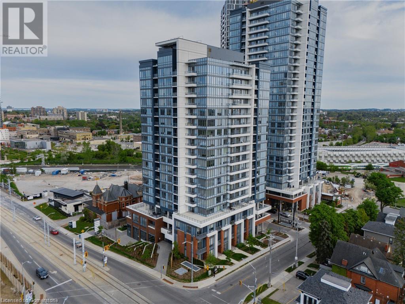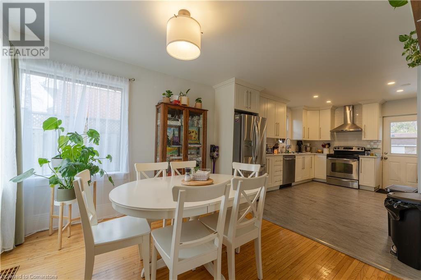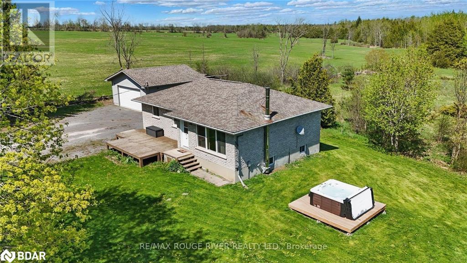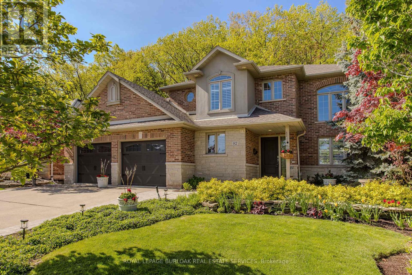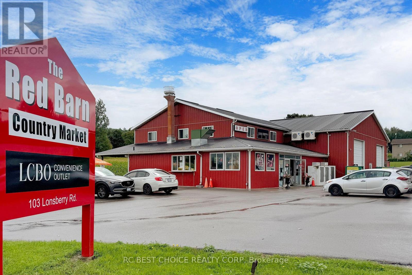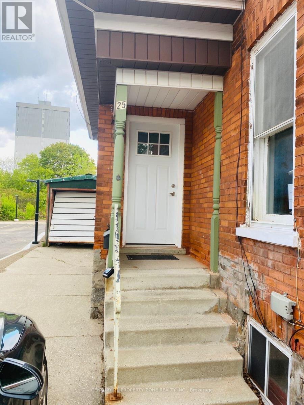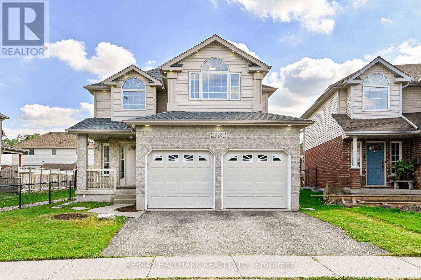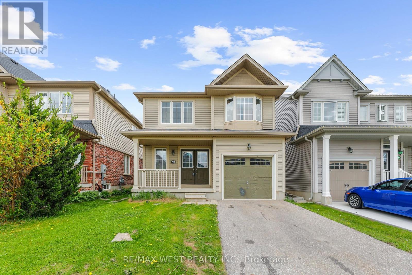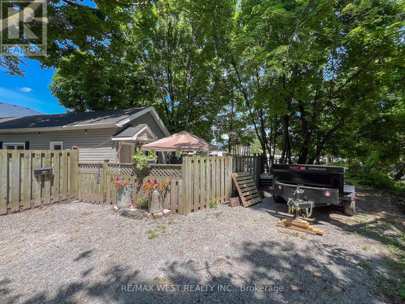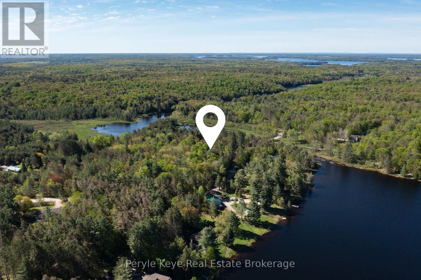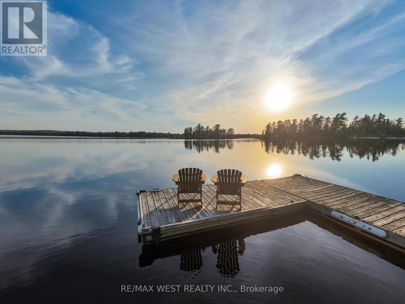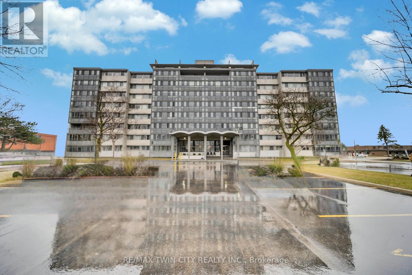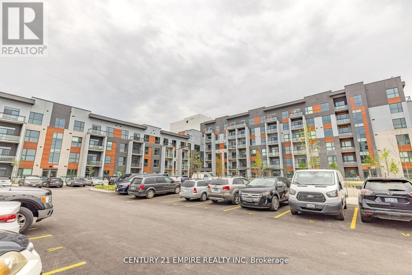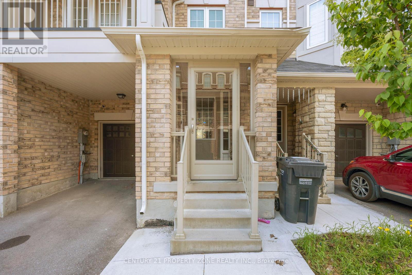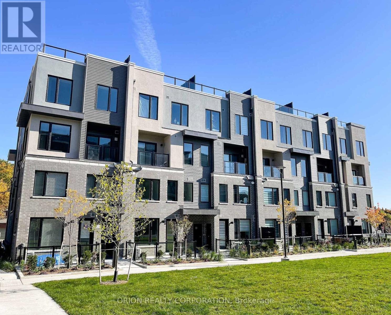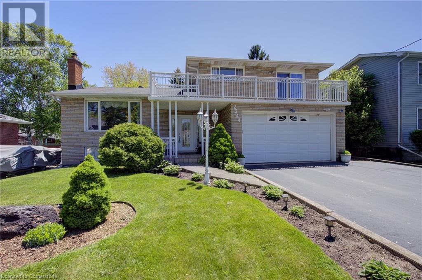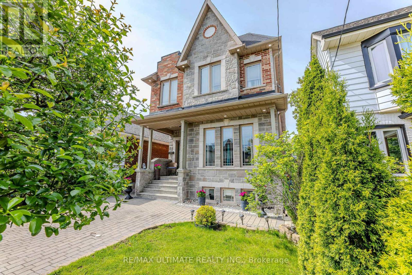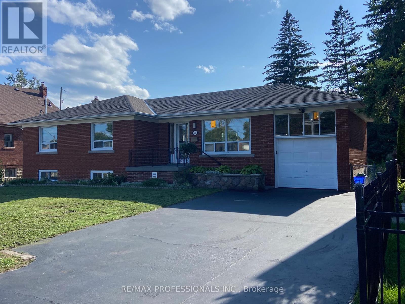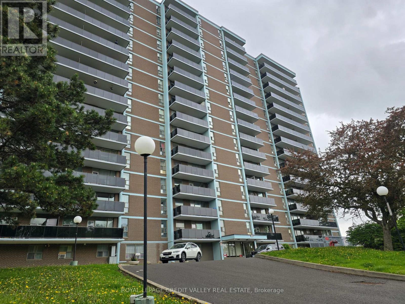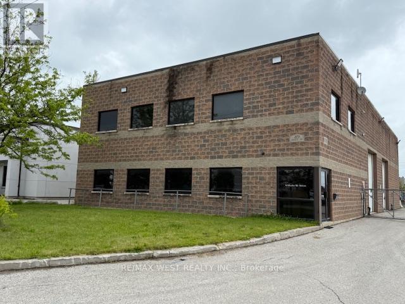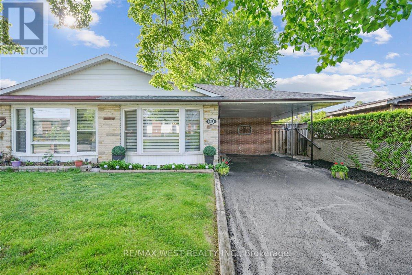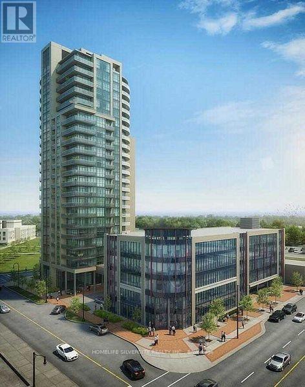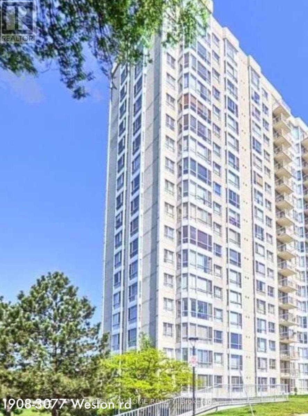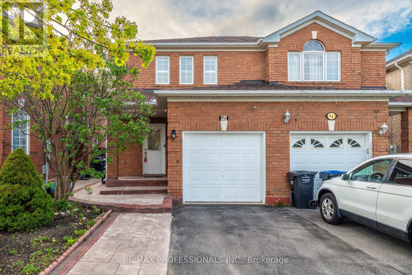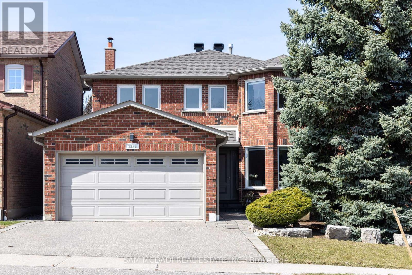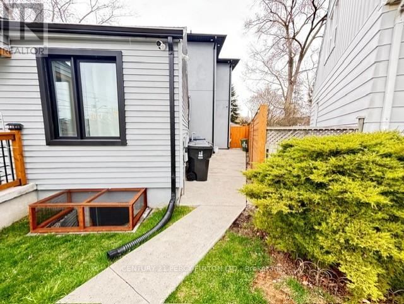2706 - 15 Greenview Avenue
Toronto, Ontario
Location! Location! Luxury Tridel Condo and located at Yonge & Finch. A rare opportunity to own a beautifully renovated, sun-filled corner unit with stunning, unobstructed views of the city and CN Tower. Freshly painted Excellent Layout W/ 1005 Sqft. 2 Large Bedrooms + Den With 2 Full Bathrooms with 2nd floor parking, Oversized Primary Bedroom Boasts 4Pc Ensuite & Walk-In Closet, Den has large size and with door can be third bedroom. Just a 5-minute walk to the subway, shopping, and all essential amenities. Top-notch amenities including an indoor pool, sauna, gym, guest suite, and 24-hour concierge and security. Must see! (id:59911)
Homelife Landmark Realty Inc.
2006 - 105 George Street
Toronto, Ontario
Discover your new downtown home at Post House Condos- stylish, comfortable and steps from everything the city has to offer. This bright, stylish 1 bedroom + den suite is all set to impress with not one but TWO chic bathrooms and a versatile den ideal for your home office, guest room, or Peloton zone. Imagine sun-filled days with floor-to-ceiling South facing windows lighting up your spacious, open-concept living area, leading straight onto your balcony with show-stopping city & water views. Unwind in your comfy primary bedroom, complete with a double closet and a spa-inspired ensuite- pure perfection! Amenities? We've got plenty: Full gym, 24-hour concierge with security, cinema room, sauna, party room, car wash, guest suites, visitor parking, and an amazing outdoor patio with BBQs perfect for summer hangouts! Plus, short-term rentals are allowed. Steps from iconic St. Lawrence Market, trendy restaurants, parks, TTC, George Brown College, Ryerson University, and the Financial District this is downtown Toronto living at its finest! (id:59911)
Royal LePage Signature Realty
8 Balding Court
Toronto, Ontario
Crafted by a renowned designer & architect, this one-of-a-kind Modern style dream home with one of a kind welcoming glass Curtain wall Foyer. This residence is located in prestigious St. Andrews is a stunning showcase of design and sophistication. With over 6,000 sq. ft. of luxurious living space, every detail has been thoughtfully considered. A grand 19-ft high cathedral ceiling foyer welcomes you into an open-concept layout flooded with natural light, thanks to floor-to-ceiling aluminum-framed windows. The main level boasts soaring 11 ft ceilings, seamlessly connecting a formal dining area to an elegant family room with a gas fireplace & dressed with seamless design of LED strips throughought the walls & ceiling. The gourmet kitchen is a true showstopper, featuring a massive center island (8'X6') premium Miele appliances & a hidden prep-kitchen tucked behind a sleek pocket door ideal for entertaining.Ascend the architectural glass-railed with impressive Mono Stringer with open riser staircase to a spacious upper-level 9.5-ft ceilings, great room, office & wet bar. The luxurious primary suite offers floor-to-ceiling sliding glass doors to a private balcony, a custom walk-in closet, center Island, & a spa-inspired ensuite with gold accents 5-peice bathroom. Three additional bedrooms, each with ensuite bathroom, The fully finished basement is an entertainers dream, featuring radiant heated floors, 9.5 ft ceiling high, a games room, home theater, wet bar, powder room, sauna, steam room with standup shower. A fifth bedroom with full bath. Living room Floor-to-ceiling sliding doors walk-up to a beautifully landscaped backyard. Additional highlights include a radiant-heated driveway & walkways, an irrigation system, smart home features throughout. Ideally located just minutes from Highway 401, the DVP, top-tier schools, & upscale shopping. This architectural gem is a rare opportunity to own a custom-built luxury estate where form meets function in every square inch. (id:59911)
Century 21 Leading Edge Realty Inc.
5 Wellington Street S Unit# 414
Kitchener, Ontario
Welcome to true luxury condo living at Stanton Park Condos in Kitchener! This one-bedroom plus den 700 sq. ft. condo is one of the larger units in the building. Its most distinctive features include an upgraded kitchen, a den with custom built-ins, and a large bedroom with walk-in closet. Kitchen includes 4 built-in appliances with plenty of cupboard storage and counterspace. Beautiful matching light laminate flooring throughout and fully tiled bathroom shower/tub surround and flooring. Private balcony walk-out from living room offers beautiful open views of the cityscape and a quiet covered retreat that brings tons of natural light into the open living room and kitchen. The building offers concierge service and stands out for its high-quality finishes and abundant social spaces. It's an excellent choice for those seeking true luxury condo living. It is centrally located off King St. West across from the Google headquarters minutes from the GO Station, Grand River Hospital, both Kitchener or Waterloo Downtown areas, and convenient access to highway 7/8 off Victoria St. North. (id:59911)
RE/MAX Real Estate Centre Inc.
374 Weber Street E
Kitchener, Ontario
Welcome to 374 Weber Street East in Kitchener! This charming 3-bedroom detached home is ideally situated for easy access to downtown, shopping, and local parks. Step inside to discover beautiful hardwood floors that enhance the inviting atmosphere, along with a modern eat-in kitchen featuring stainless-steel appliances and plenty of counter space for meal prep. The upper level boasts a spacious primary bedroom that opens to a private deck, perfect for enjoying your morning coffee or unwinding in the evenings. Two additional bedrooms provide ample space for family or guests, complemented by a stylish 4-piece bathroom. Thoughtful details, such as crown moulding and pot lights, add a touch of elegance throughout the home. With a durable metal roof for peace of mind and a lush backyard offering potential for outdoor activities, this property is perfect for families or those seeking a smart investment. Experience the warmth and charm of 374 Weber Street—schedule your visit today! (id:59911)
Century 21 Right Time Real Estate Inc.
6854 Rainham Road
Dunnville, Ontario
Stunning raised bungalow situated on a picturesque 2.05-acre property with mature trees, perennial gardens, and farmland views. Beautifully renovated in 2021, this home offers 3+1 bedrooms, 2.5 bathrooms, and an open-concept living space with breathtaking features. Step inside to cathedral ceilings with exposed beams, a custom kitchen with quartz countertops, huge island with breakfast bar, apron sink, a large pantry, and a living room with a natural stone gas fireplace (2021) and barn beam mantel. Engineered hardwood flooring, fresh paint throughout, and updated windows. Spacious mudroom has built-in organizers and in-floor heating. The fully finished basement features a large rec room, 4th bedroom, a 3-piece bathroom, laundry with built-in cabinetry, ample storage, and inside entry to the garage. Outside, enjoy a wrap-around covered deck, large interlocking patio with a pergola, firepit area, and a concrete driveway and walkways. 2.5-car attached garage with inside entry and built-in storage shelving. Perfect for families or hobbyists, this property includes a 40 x 60 shop with insulated/heated workshop, concrete floor, & LED lighting. 24 x 32 shop addition with new concrete floor & overhead door. 16 x 24 storage barn with hydro & concrete floor. Other recent upgrades: metal roof (2009, painted 2021), furnace (2022), A/C (2023), Generac generator (2021), fibre internet, and more! This incredible country property offers privacy, modern comforts, and only 5 minutes from town! (id:59911)
RE/MAX Escarpment Realty Inc.
991 Douro Third Line
Douro-Dummer, Ontario
Beautiful Country setting just East of Peterborough - quiet location surrounded by farmland, updated brick bungalow with large heated garage, hot tub, campfire pit and spacious shed with hydro on 200x150 lot. A lovely tranquil spot, so peaceful, 3+1 bdrms, spacious livingroom, bright kitchen & dining area, allergy friendly solid surface flooring throughout, partially finished lower level, forced air furnace, cozy woodstove, central air, laundry hookups on main level also +++ Shows very well, lots of room to garden, kids to play outside, enjoy the sunsets from your hot tub or making smores with friends and family over the fire. The heated garage/workshop has it's own electrical panel as well, perfect for hobbyists. (id:59911)
RE/MAX Rouge River Realty Ltd.
112 Meadow Wood Crescent
Hamilton, Ontario
Welcome To This Stunning 3 Bed 2.5 Bath Freehold End Unit Townhouse. Main Floor Features An Open Concept Floorplan, Loads Of Natural Light, Hardwood On Main Floors, Extended Upper Height Cabinets, Newly Installed Quartz Counter tops with backsplash and Huge Pantry, Upstairs Will Impress With A Large Primary Bedroom with En-Suite Bathroom And Walk In Closet, Plus 2 More Generous Sized Bedrooms And Additional Full Bath, Laminate Flooring Throughout Second Floor. Basement Offers Huge Recreation Room With newly installed vinyl flooring and an additional Kitchen, Plenty Of Space for Extra Storage and Coinvent Laundry. This Home Also Features A Central Alarm System, Central Vac, And An Oversized 1 Car Garage With Exclusive 4 Car Driveway. Freshly Painted and many other updates. Tenants To Pay All Utilities. The seller is willing to furnish the unit for an extra 400/Month. (id:59911)
Coldwell Banker Sun Realty
82 Terrace Drive
Grimsby, Ontario
Welcome to 82 Terrace Drive, Grimsby a hidden gem on one of the towns most prestigious and peaceful streets. Tucked away on a quiet road with only local traffic, this stunning property offers 2,939sf of total living space, breathtaking Escarpment views, privacy, and a cottage-like ambiance right in your own backyard. Nature lovers will be captivated by lush surroundings, with award-winning, low maintenance, perennial gardens and scenic beauty that attracts deer and other wildlife (though the fully fenced yard keeps them beyond the property line). Enjoy the tranquility of mature trees, vibrant flower beds, and a serene covered patio. Plus, potential hot tub set up (wiring in place) makes the yard a private retreat. Inside, the home is a blend of warmth and elegance. The living room impresses with soaring two-story ceilings, hardwood floors, and a striking fireplace. The family room features built-in shelves, a second fireplace, and a picturesque window w/ California shutters. A chefs dream kitchen awaits, complete with stone countertops & backsplash, two ovens (natural gas Wolf & electric KitchenAid), & coffee bar. A large over-sink window frames stunning views, while sliding glass doors open to the backyard oasis. Upstairs, the spacious primary suite boasts a walk-in closet and a spa-like ensuite with a double vanity, stone countertops, glass walk-in shower, & arch window. Two additional bedrooms and a 4-pc bath complete this level. The finished lower level offers endless possibilities, featuring a rec room, wet bar w/ sink & fridge, 4-pc bath, and additional bedroomideal for an in-law suite. Beyond the beauty of this home, the location is unbeatable! Just steps from the Wine Trail, youre minutes from top-rated wineries, local fruit stands, and Beamsvilles amenities. Walk to West Niagara Secondary School, the YMCA, and Mountainview Church. Experience the perfect blend of nature, luxury, and conveniencethis is a rare opportunity you wont want to miss! (id:59911)
Royal LePage Burloak Real Estate Services
103 Lonsberry Road
Alnwick/haldimand, Ontario
Welcome to LCBO & BEER STORE - The Red Barn Country Market! A Rare Opportunity to Own Your Business on Your Own Property!! Boasting a Minimal 6% Cap, Sitting on 1.42 Acres Lot, Valuable Mixed Residential Zoning, Combining a Cozy 3- Bedrooms Residential Apartment & a Commercial Complex Operating as LCBO & BEER STORE - The Red Barn Country Market. The Price includes Two Buildings: 2,932 Sq. Ft House and 6,523 Sq. Ft Store with Existing Business, 1 Commercial Kitchen, All Fixtures (including 3-Phase Electric), 2 Grade Level Drive-In, 20 Parking, and Expansion Potential! The Market Features LCBO/Beer Store, LOTTO, and a Convenience/Grocery Store. Multiple Revenue Income Streaming, Solid Cash Flow, Stable Long-Term Tenant Mixture, Food/Snacks/Booze Market Monopoly around Rice Lake, Loved & Appraised by Locals and Vacationers! Fabulous Google Reviews! (id:59911)
Rc Best Choice Realty Corp
First Floor - 25 Peter Street
Kitchener, Ontario
An ideal home for students, professionals, or families! This second-floor unit is conveniently located near Conestoga College and just minutes from downtown, offering easy access to public transit, shopping, and local amenities. Enjoy a comfortable and modern living space in a prime location perfect for work, study, or leisure. Don't miss out on this fantastic opportunity!" (id:59911)
Century 21 Property Zone Realty Inc.
103 Winifred Street
Kitchener, Ontario
Welcome to a Highly Sought after and Desireable and Quiet Neighbourhood of Kitchener, A Detached 2 Storey 3 +1 Bedroom with Double Garage . Close to all Amenities HWY 401 Less than 5 Minutes, Shopping, High Ceiling Foyer. Legal Finished Basement and Separate Entrance with Kitchen and Bedroom Can Generate Rental income it was Rented for $1,500 per month. The main floor features open Concept with Hardwood floor updated Kitchen , Granite Counter Top. Pot lights inside and outside. Breakfast Area walk out to Back Yard. Main floor rented Tenant can stay or leave with 60 days notice. (id:59911)
RE/MAX Hallmark Realty Ltd.
75 Warner Lane
Brantford, Ontario
Welcome to this charming 3-bedroom, 2.5-bathroom detached home, nestled in a welcoming, family-friendly neighbourhood. The open-concept main floor offers a seamless flow between the living room, dining area, and an updated kitchen featuring modern appliances perfect for both everyday living and entertaining. Step through patio doors into a spacious, fully-fenced backyard, ideal for outdoor relaxation or family gatherings. Upstairs, the primary suite offers a private retreat with a 4-piece ensuite, while a second 4-piece bathroom serves the other bedrooms and guests. For added convenience, the laundry is thoughtfully located on the second floor. The unfinished basement provides a blank canvas for you to customize as needed whether you envision extra living space, a home gym, or a playroom. Direct access from the single attached garage adds a layer of comfort and security. Ideally located close to parks, trails, and top-rated schools, this home offers the perfect blend of comfort, community, and convenience. Dont miss your chance to make this your new home schedule a showing today! (id:59911)
RE/MAX West Realty Inc.
4351 Burch Place
Niagara Falls, Ontario
Charming Bungalow with Private Oasis Ideal for First-Time Buyers, Downsizers & Investors!Welcome to your own private oasis! This delightful bungalow is perfect for first-time buyers, those looking to downsize, or savvy investors. The home features a spacious and private yard ideal for relaxing, gardening, or entertaining.Inside, you'll find a bright and functional layout, including an eat-in kitchen, a full 4-piece bathroom, a generously sized living area, and the comfort of central air conditioning. The single-level design offers ease and accessibility, making everyday living a breeze. Whether you're starting out, simplifying your lifestyle, or adding to your investment portfolio, this charming property is full of potential. Don't miss out on this rare opportunity, book your showing today! (id:59911)
RE/MAX West Realty Inc.
8077 Mount Carmel Boulevard
Niagara Falls, Ontario
What makes this Mount Carmel home truly unforgettable isnt just the luxury renovation or its private backyard oasis its the rare bonus of a fully finished 1,033 sq. ft. detached building that delivers year-round comfort and high-end function. Complete with a full kitchen, 3-piece ensuite washroom, heating, air conditioning, and a floor-to-ceiling stone gas fireplace, this space is far more than a garage its a true extension of the home. Whether used as an entertainment lounge, home gym, guest suite, studio, or private showroom, its a standout feature that elevates the entire property. Set on a quiet, tree-lined street in one of Niagara Falls most coveted communities, this residence offers the best of Mount Carmel a neighbourhood known for its mature lots, top-rated schools, community pride, and quick access to parks, shopping, and the QEW. The main home is a showpiece from top to bottom. A sleek, modern kitchen takes centre stage with high-gloss cabinetry, quartz counters and backsplash, built-in Frigidaire Professional appliances, and a spacious breakfast island designed for both everyday living and entertaining.Upstairs, the primary suite feels like a retreat, with a walk-in closet and a beautifully finished 6-piece ensuite featuring dual vanities and a walk-in shower with double rainfall heads. Three additional bedrooms offer comfort and flexibility for family or guests. The finished walkout basement expands your living space with a second full kitchen, private entrance, and a stylish bath with ceiling-installed red light therapy ideal for multi-generational living or added privacy.Outside, the gated and professionally landscaped backyard was made for hosting and unwinding: a hot tub, covered dining area with fan, multiple lounge zones, and mature trees create a resort-like experience. The extended driveway accommodates up to 12 vehicles, with total parking for 18 when including both garages. Dont miss out on this rare opportunity (id:59911)
RE/MAX West Realty Inc.
38 Player Drive
Erin, Ontario
Brand New Cachet Built "Alton" Elevation C Model. ***Corner Lot***2577 sq ft as per builder's plan. This property features: double door entry with 9' Ceiling on the main floor, 4 bedrooms, 3.5 baths with Jack & Jill, hardwood floors on main and in hallway in the upper level, Jacuzzi tub in Primary bedroom and double sink. Upper level Laundry for convenience. New LG Appliances. Some of the upgrades by the builder includes: trim, black hardware, metal pickets, fireplace, waffle ceiling in living room, exterior soffit outlet, garage door openers, smart ecobee thermostat, jacuzzi tub, gas tee for future gas appliances. Kitchen upgrades: pantry, deep fridge upper, pot and pan drawers and garbage/recycle bin drawers. **** Provision for separate entrance to the basement by the builder **** (id:59911)
Century 21 Legacy Ltd.
N/a Houston Road
Muskoka Lakes, Ontario
Build Your Dream Retreat Just Minutes from Bracebridge. Nestled in your own peaceful and private pocket just 10 minutes from downtown Bracebridge, this stunning 5+ acre parcel offers the best of both worlds, natural seclusion and convenient access to town. The property features a level building site, ideal for your future home with one level living, and framed by idyllic Muskoka topography that ensures lasting privacy and tranquility. Hydro is available at the lot line, the road is municipally maintained year-round, with school bus access, and close proximity to the high school and Sportsplex, adding practicality to the peaceful setting. Don't miss your chance to own a piece of untouched Muskoka where privacy, convenience, and nature come together in perfect balance. Whether you're looking to retire surrounded by nature or simply crave a quieter way of life, this property invites you to slow down and take in the beauty of the forested landscape. A survey is available and possession can be as soon as you need. Walk the land and experience the potential for yourself. (id:59911)
Peryle Keye Real Estate Brokerage
32 Lakeview Road
Mcmurrich/monteith, Ontario
A rare opportunity to own a true year-round 4-season, waterfront 4-bedroom cottage on peaceful Bear Lake! Just 20 feet from the water, this property offers breathtaking, unobstructed lake views and sunsets you will never forget! Enjoy the most incredible sunset views each evening as the sun sets between two islands, casting a golden glow across the water truly magical! Surrounded by numerous little bays/lagoons for fantastic swimming and private lounging! Open concept living/dining area opens to an oversized custom composite deck with gas BBQ hook up and uninterrupted lake views! Main floor's primary bedroom and upper bedroom also offer spectacular water views. Walk-up basement with separate entrance includes an additional bedroom perfect for guests or an in-law suite. Sleeps up to 15 people, making it ideal for large families or rental potential. With its warm waters, the lake is ideal for swimming, fishing (pickerel, bass, pike, perch), or boating. You can fish and boat with confidence as the cottage association stocks the lake yearly and marks any water hazards. Enjoy your own 4-section floating L-shaped dock, a custom built screened-in gazebo by the water, and a massive 4-car garage for all your toys! Just 3 minutes away is access to the Jimmy Jacques Snowmobile Trail, offering year-round adventure! Just 10 mins to Sprucedale and all the amenities you need! Whether you're looking for a peaceful retreat, year-round home, or income property, this lakefront gem checks off all the boxes! (id:59911)
RE/MAX West Realty Inc.
701 - 24 Midland Drive
Kitchener, Ontario
Welcome to 701 24 Midland Drive, Kitchener, Comfortable, Carefree Living in the Heart of Stanley Park. Step into a sought-after 55+ building located in one of Kitcheners most desirable and established neighbourhoods. This spacious two-bedroom, one-bathroom unit offers an exceptional opportunity to enjoy low-maintenance living in a vibrant, welcoming community. Situated on the 7th floor, this bright and airy condo boasts a large living room perfect for relaxing or entertaining guests, a well-equipped kitchen with all appliances included, and an adjacent dining area ideal for everyday meals. Just off the living space, youll find a versatile enclosed balcony/sunrooma cozy spot to enjoy your morning coffee or unwind with a good book. The unit features two generously sized bedrooms, and a full shared bathroom, with a hallway lined with ample closet space to meet all your storage needs. It is a clean, quiet, and friendly building with outstanding amenities. Enjoy the outdoor pool in the summer months, host gatherings in the recreation room, and take advantage of conveniences like an on-site mail room, laundry room, and assigned storage lockerwhich is notably larger than most. Parking space is included, and theres ample visitor parking for your guests. What truly sets this property apart is the all-inclusive monthly fee, which covers property taxes, heat, hydro, water, outdoor parking, building insurance, maintenance, landscaping, and snow removal. Located just steps from Stanley Park Mall, youll have shopping, groceries, dining, medical offices, and public transit right at your doorstep. Whether you're downsizing, a snowbird looking for a comfortable home base, or simply someone who prefers a walkable neighbourhood with everything close by, this location checks all the boxes. Don't miss this rare opportunity to own a move-in ready unit in one of Kitcheners most cherished communities. Book your private showing today. (id:59911)
RE/MAX Twin City Realty Inc.
46 Maple Golf Crescent
Northern Bruce Peninsula, Ontario
Welcome to 46 Maple Golf Crescent . Well placed and well priced this property is located just minutes from the Tobermory Harbour amenities , sites and resources. Set back from the road on a quiet , popular Crescent #46 is a 1 acre property with a mature treed backyard and large manicured front lawn . A year round property it has all you are looking for to transition you and your family North to the Bruce Peninsula. Imagine walking from your back yard to link with The Bruce Trails and hiking into town to explore the loops and sites of the local National Park . With 5 bedrooms on two levels, a large 4 piece bathroom and a lower level cozy family room there is plenty of space for family and friends. The main floor kitchen with glass sliding doors opens to a large upper deck expanding your space for entertaining and outdoor dining. On your fully enclosed deck enjoy the privacy and coverage of the trees and local foliage and wildlife and views of a cedar rail fenced area perfect for a small dog run. Definitely a must see whether you are looking to move the family, entertain at the cottage or invest in a beautiful piece of Bruce Peninsula paradise . Book your showing today. (id:59911)
Shanahan Realty Inc.
701 - 24 Midland Drive
Kitchener, Ontario
Welcome to 701 24 Midland Drive, Kitchener, Comfortable, Carefree Living in the Heart of Stanley Park. Step into a sought-after 55+ building located in one of Kitcheners most desirable and established neighbourhoods. This spacious two-bedroom, one-bathroom unit offers an exceptional opportunity to enjoy low-maintenance living in a vibrant, welcoming community. Situated on the 7th floor, this bright and airy condo boasts a large living room perfect for relaxing or entertaining guests, a well-equipped kitchen with all appliances included, and an adjacent dining area ideal for everyday meals. Just off the living space, youll find a versatile enclosed balcony/sunrooma cozy spot to enjoy your morning coffee or unwind with a good book. The unit features two generously sized bedrooms, and a full shared bathroom, with a hallway lined with ample closet space to meet all your storage needs. It is a clean, quiet, and friendly building with outstanding amenities. Enjoy the outdoor pool in the summer months, host gatherings in the recreation room, and take advantage of conveniences like an on-site mail room, laundry room, and assigned storage lockerwhich is notably larger than most. Parking space is included, and theres ample visitor parking for your guests. What truly sets this property apart is the all-inclusive monthly fee, which covers property taxes, heat, hydro, water, outdoor parking, building insurance, maintenance, landscaping, and snow removal. Located just steps from Stanley Park Mall, youll have shopping, groceries, dining, medical offices, and public transit right at your doorstep. Whether you're downsizing, a snowbird looking for a comfortable home base, or simply someone who prefers a walkable neighbourhood with everything close by, this location checks all the boxes. Don't miss this rare opportunity to own a move-in ready unit in one of Kitcheners most cherished communities. Book your private showing today. (id:59911)
RE/MAX Twin City Realty Inc.
503 - 95 Dundas Street W
Oakville, Ontario
Very Spacious, Amazing and functional layout, Open Concept Unit with 2Beds 2 Full 4pcs Baths,Full Of Light, Tons Of Upgrades, Mattamy Built 95 Dundas St West. Enjoy The Modern Amenities -Party And Media Room, Indoor Fitness Room, Outdoor BBQ lounge On The Roof Top, Underground Parking, Locker And More. Steps from shopping, transportation, schools, parks, highways and more. (id:59911)
Century 21 Empire Realty Inc
38 Miami Grove
Brampton, Ontario
This spacious and well-maintained 4-bedroom, 4-bathroom townhouse is ideally located in Brampton. With an excellent location, its close to all essential amenities, just minutes from Highways 410, as well as great schools. The main floor features a large living room, and the quiet backyard facing a ravine is perfect for barbecues. The upper level includes convenient laundry facilities. There's ample visitor parking, a large playground nearby, and the home is in move-in ready condition. (id:59911)
Century 21 Property Zone Realty Inc.
3014 Pendleton Road
Mississauga, Ontario
Beautiful Semi W/functional Layout, 3 Spacious Bdrms with finished basement. Situated On An Embracing Pie-Shaped Lot (Rear Width Nearly 28'). Nestled In A Charming Tree-Lined Street Within Sought-After Meadowvale Area. Double Front Doors, Open Concept Entertainment Kitchen W/Centre Island & Quartz Counters, Dropped Ceiling W/Pot Lights & LED's, Updated Ensuite, New 2-Tier Deck & More! Partition Wall Added In Garage For Extra Storage. (id:59911)
Right At Home Realty
1901 - 55 Strathaven Drive
Mississauga, Ontario
Recently updated with brand-new flooring throughout, this stunning 2-bedroom, 2-bathroom unit is nestled within a prestigious Tridel-built residence and showcases a thoughtfully designed layout with spectacular views from the 19th floor, including a direct sightline to the CN Tower. The bright and open living area features a walkout to a private balcony, perfect for taking in the iconic city skyline. The primary bedroom offers a spacious closet and a private ensuite, while the sleek, open-concept kitchen is designed for both style and practicality. Ensuite laundry adds everyday convenience to this well-appointed home. Residents enjoy access to world-class amenities, including a fitness centre, aerobics studio, aqua spa, billiard room, theatre, library, game room, party room, internet lounge, and more. This is a rare opportunity to experience luxury, comfort, and unbeatable convenience in the heart of the city. (id:59911)
RE/MAX Plus City Team Inc.
RE/MAX Solutions Barros Group
24 - 3538 Colonial Drive
Mississauga, Ontario
Welcome to The Way Urban Towns, an exclusive community nestled in the heart of Mississauga. This 1,349 sq. ft. urban townhome, thoughtfully designed by the Sorbara Group of Companies, is move-in ready and tailored for modern living. The home features a spacious open-concept main floor with a private balcony off the living room a perfect spot to enjoy your morning coffee. Upstairs, you'll find two generously sized bedrooms and two bathrooms, with laundry conveniently located on the same level for ease and comfort. An impressive 400+ sq. ft. rooftop terrace offers a private outdoor retreat ideal for entertaining guests or simply relaxing and taking in the views. The home also includes one underground parking space. Commuting is a breeze with quick access to Highways 403, 407, QEW, and Clarkson GO Station just minutes away. You'll enjoy abundant shopping, dining, and entertainment options, with Square One and Erin Mills Town Centre close by. The University of Toronto Mississauga campus is just up the street, along with a variety of parks and walking trails that make this community truly special. (id:59911)
Orion Realty Corporation
228 - 9 Mabelle Avenue
Toronto, Ontario
Luxury Tridel 1 Bedroom 1 Washroom Unit With 1 Parking Included, Steps To Islington Subway Station. No Carpet In The Unit All Engineered Floors Throughout. Conveniently Located In The Heart Of Islington City Centre. Qew And Hwy 427. 24Hr Concierge, Gym, Party/Meeting Rooms, Yoga And More. Amenities Include Movie Theatre, Indoor Swimming Pool, State Of The Art Gym Facilities, Whirlpool, Sauna, Party Room, Guest Suites, 24/7 Concierge. (id:59911)
Homelife/miracle Realty Ltd
315 - 102 Bronte Road
Oakville, Ontario
Lakefront Luxury Living in the Heart of Historic Bronte Village! Welcome to Pier Twelve, a stunning lakeside residence nestled in the vibrant and historic Bronte Village, easily one of Oakvilles most cherished communities. This exclusive two-bedroom, two-bathroom condominium offers 1,284 square feet of sun-filled living space, with a spectacular view of Bronte Harbour, and a layout that prioritizes both functionality and elegance. Located just steps from the edge of Lake Ontario, Pier Twelve offers a rare lifestyle opportunity: the perfect blend of nature, walkability, and community charm. This boutique mid-rise condominium building is surrounded by lakeside parks, quaint shops, fine dining, cozy cafés, and scenic walking trails. Everything you need is just outside your dooryet the building feels like a peaceful retreat from the bustle of city life. Bronte Harbour, with its gently bobbing sailboats and yachts, defines the view from nearly every room in this suite. Whether you're enjoying your morning coffee in the solarium or hosting a dinner party, the picturesque marina and the ever-changing light over the water create a dynamic, living backdrop thats nothing short of spectacular. Pier Twelve is known for its intimate atmosphere, exceptional maintenance, and community-focused environment. Residents enjoy a suite of luxury amenities designed to enhance your lifestyle and add value to your investment: -Indoor heated pool for year-round recreation and relaxation -Modern exercise room to keep up with your fitness routine without leaving home -Multi-purpose meeting roomideal for hosting gatherings or private events -Rooftop patio garden with BBQs, offering panoramic lake and town views in a peaceful, beautifully landscaped setting. -Secure lobby and entry system, with controlled access for peace of mind **It also comes with a rare underground double garage**. Living HERE is about more than just owning a homeits about joining a community! (id:59911)
Keller Williams Real Estate Associates
2344 Brinell Avenue
Burlington, Ontario
First time offered for sale! Large 5 level side split with attached double garage on an amazing 60 Ft X 180 Ft lot. Custom Built by the original owner. Over a total of 2800sqft of living space. Plaster construction with built in crown mouldings. This home has so much to offer. Lovely to sit outside under the covered front porch. Enter through the large foyer and up to the spacious living room and dining area. Large eat in kitchen with bright windows overlooking the great room with gas fireplace and angel stone feature wall. Great room offers a walkout to the huge backyard! Solid oak staircase leading to the upper bedroom level with hardwood flooring. 3 nice sized bedrooms and 4 piece bath complete this level. There is a walkout from the second bedroom to a sprawling balcony across the front of the home. Perfect area for your morning coffee or just to relax! Feels like a whole other home when entering the lower level. There you will find a massive kitchen with above grade windows and a cozy recreation room with a wood burning stove. Massive laundry area and work out space in the basement level which offers a second 4 piece bathroom. Ample storage area too! There is parking for 6 cars. Separate entrance with basement walkup. This rare offering has outdoor space to host any family celebration you desire. Truly a pleasure to view with so much potential to make it a dream home! Furnace less than a year old. Most windows updated. This home is situated within minutes to malls, shopping, schools and dining. RSA (id:59911)
Keller Williams Edge Realty
134 Brownville Avenue
Toronto, Ontario
Fantastic potential investment custom-built home, 13 years old. Beautiful and large open-concept living/dining and kitchen space. High-quality materials, over 2600 sqft plus finished basement apartment. Hardwood floors throughout, gourmet kitchen with granite counter top and granite floor, 4 beds with 2 ensuite and jacuzzi on master , 2 laundry rooms. Large basement apartment with 3 beds, separate entrance. Rental income $3,050/month. Property is just a cross "Mount Dennis" subway station LRT/ 5' to Go Train Station, TTC, library, schools, shopping, recreation center, HWY 400, 401, and 427 easy access. The property has 4 private entrances. Plans & surveys from City of Toronto available. (id:59911)
RE/MAX Ultimate Realty Inc.
3133 Abernathy Way
Oakville, Ontario
New Price. Located in Oakville's prestigious Bronte Creek is perfect for families nature and modern combination. The community offers parks, trails, and is in the Garth Webb Public School and St. Mary CES catchment. Oakville Hospital and major highways, including the 407 ETR, QEW/403, and Bronte GO Train Station, are nearby, combining tranquility with convenience. This inspired home features the backyard is perfect for entertaining with a private patio surrounded by neat gardens and evergreens. This home has the 4+1 bedroom, 3.5 bathroom & a Stylish finished basement (2024). . The gourmet kitchen includes bright cabinetry, granite counters, a Good Sized island, pantry, and newer stainless steel appliances. Recent 100k upgrades spent on Kitchen, Countertop, Hardwood Flooring, Pot lights, Washroom Vanities etc... SECOND FLOOR Upstairs, the primary suite offers a walk-in closet and a 5-piece ensuite with a soaker tub and shower booth. Three more bedrooms, a second full bathroom With lots of natural lights. BASEMENT The just finished lower level includes a large recreation room, games area, and a fifth bedroom, perfect for guests or a home office, making this home a perfect mix of cozy and practicality. (id:59911)
Mehome Realty (Ontario) Inc.
640 Brown's Line
Toronto, Ontario
Large, Updated Alderwood 1960's Bungalow Ideal For Large or Extended Family! 3 Bedrooms/1 Bath Upstairs With Studio Apartment in Basement with Its Own Kitchen and Bathroom. Laundry with Full Sized Machines in Basement. TTC Bus Stop at Door to Islington Subway. Sherway Gardens Shopping Mall, Queensway Hospital, BMO Bank, Farmboy and Alderwood Park All Walking Distance. Mimico GO Station. Great Schools Like Sir Adam Beck Nearby. Massive Lot 66 ft x 125 ft with Landscaped Backyard with Flowers/Trees/Pear Tree. Renovated Kitchen Upstairs and Downstairs with Many New Appliances. Hardwood Floors Upstairs. ELF's Upgraded to LED. Tenant Pays Own Utilities and Maintains Landscaping/Snow Removal/ (id:59911)
RE/MAX Professionals Inc.
1705 - 235 Grandravine Drive
Toronto, Ontario
Large unit on the upper level with beautiful views. 2 bedrooms, 1 bathroom. Ideal for downsizers , investment or starter home. Well maintained building with all new balconies. Newer updated kitchen and bath. Transit at your doorstep, shopping plaza close by. Quiet and convenient location. (All Furnitures are also available). (id:59911)
Royal LePage Credit Valley Real Estate
69 Healey Road
Caledon, Ontario
Office Space for Lease in Bolton's Industrial Corridor. 2600sq/ft over Two Floors. Suits Contractor, Logistics etc. (id:59911)
RE/MAX West Realty Inc.
6 Foxacre Row
Brampton, Ontario
Welcome To 6 Foxacre Row! Located In The Heart Of Brampton. This Home Features 3+1 Bedrooms & 3 Washrooms Making It A Perfect Starter Home. This Fully Renovated Home With Open Concept Layout Has Chef's Kitchen With Breakfast Area Combined With Spacious Dining Room Leading On To Formal Living Room Which Is Complemented With Lots Of Natural Light. The Separate Family Room With a Fire Place Makes It The Perfect Setting For Entertainment With Friends & Family. The Finished Basement Comes With 1 Bed 1 Bath With Lots Of Unused Space. This Huge 155 Ft Deep Lot With An In-Ground Pool Adds To The Luxury. Enjoy The Easy Access To The Highway, Nearby Schools, Grocery Stores, Parks & All Essential Amenities, Making Your Daily Life A Breeze. ** This is a linked property.** (id:59911)
RE/MAX Real Estate Centre Inc.
723 - 4645 Jane Street
Toronto, Ontario
Just minutes from York University, Highways 407 & 400, grocery stores, and all essential amenities. Relax in a modern soaker tub and enjoy the elegance of quality parquet hardwood flooring throughout. This spacious 1-bedroom plus den/office unit offers flexible living.Open Concept Living/ Dining with w/o to private patio. The den is big enough to accommodate an office or a single bed. Ideal for students, professionals, or small families. (id:59911)
Right At Home Realty
1215 Gripsholm Road
Mississauga, Ontario
Stunning Renovated Home in High-Demand Location! Beautifully renovated, spacious home just minutes from Port Credit, Pearson Airport, and walking distance to the Dixie GO Station! Surrounded by top-rated schools, parks, and all major amenities, this property offers both convenience and luxury. Step into a bright, open-concept main floor featuring solid hardwood flooring throughout and a designer lighting package that enhances the tasteful, modern finishes. The large living and dining areas flow seamlessly into the large eat-in kitchen, complete with custom built in cabinetry and plenty of space for the whole family. Upstairs, you'll find three generously sized bedrooms, including a large primary suite with his and hers closets. A beautifully renovated bathroom serves the upper level, filled with natural light from large windows throughout the home.The fully finished lower level offers a separate entrance, above-grade windows, and a stunning open recreation area with pot lights, a custom laundry room with built-in cabinetry, and a luxurious second bathroom. A solid oak staircase connects the main and lower levels, enhancing the home's elegant character. Enjoy outdoor living in your private, 120 foot deep lot, fully fenced backyard featuring a stone patio perfect for entertaining! The large driveway accommodates parking for 3 cars.This turn-key property combines location, style, and functionality - ideal for families or savvy investors! (id:59911)
RE/MAX West Realty Inc.
43 Leagate Street
Brampton, Ontario
Stunning Sun filled corner detached house offered in Brampton's prime location. New Legal Basement Apartment. Second Dwelling Certificate Available. Side Separate entrance from builder. Enter into the inviting foyer offering open concept spacious layout with three separate seating areas with ample natural light, wood floors, high ceilings & a cozy fireplace. Upper floor boasting oversized large 4 bedrooms & a dedicated office which can be used as additional family room. Fresh paint, New Flooring 2nd floor, New hardwood stairs & new pot lights throughout. Kitchen with quartz counter, gas stove & stainless steel appliances. Large driveway can easily accommodate 4 cars. Built in ground sprinkler system. Built in smart cameras all around. Roof 2016. Conveniently located mins to Mt Pleasant Go stn with lovely walking trails throughout the neighborhood, walking distance to nearby school, grocery & gym. (id:59911)
Homelife Maple Leaf Realty Ltd.
897 Johnathan Drive
Mississauga, Ontario
Charming 3-Bedroom Home in a Prime Family-Friendly Location. Welcome to this beautifully maintained 3-bedroom home located on a highly desirable street in one of Mississauga's most sought-after family neighbourhoods. Situated directly across from Westacres Park and the highly regarded Westacres Elementary School, this home offers the perfect blend of convenience, comfort, and community. Step inside to discover a bright and spacious layout, ideal for growing families or those looking to settle into a welcoming neighbourhood. The main living area features an abundance of natural light, while the kitchen offers ample cabinet space and a seamless flow to the dining area perfect for everyday living or entertaining guests. Upstairs, you'll find three generous bedrooms, each with plenty of closet space and room to relax. The private backyard is ideal for summer barbecues, gardening, or simply enjoying the outdoors with loved ones. With parks, schools, and local amenities just steps away, this home combines location and lifestyle in one unbeatable package. Don't miss your chance to own a home in this rarely available and truly special community. (id:59911)
Ipro Realty Ltd.
2104 - 15 Lynch Street
Brampton, Ontario
Luxurious One Bedroom One Bath Condo-In One Of The Most Desired Buildings In Brampton. Spacious Open Concept With Amazing Views, Walk Out To Balcony, 9 Foot Ceilings, closets organised by professionals, Laminate Flooring And Bedroom Window Floor To Ceiling. S/S Stove, S/S Fridge, S/S Dishwasher And Regular Stacked Washer And Dryer.State Of The Art Amenities, Exercise/Games/Party/Meeting Rooms.Lounge ,Yoga Studio,Children Indoor & Outdoor Play Areas. (id:59911)
Homelife Silvercity Realty Inc.
1908 - 3077 Weston Road
Toronto, Ontario
bright and fully renovated 2-bedroom 2 bathroom condo offer beautiful view , open balcony is the perfect spot to relax while enjoying the park and river scenery below ,walkout from living room, open concept to grant counter top kitchen ,. it included all appliances , in-suite washer/dryer. condo has underground parking and a locker. 2mins to highway 400,401, 2 car mins to groceries and banks, tim horton, amenities . building features an on-site gym and outdoor tennis court , an indoor pool, sauna, squash and racquet courts, .Maintenance fees cover all utilities, heat, hydro, water, central air. just move in and enjoy !! . (id:59911)
Right At Home Realty
9256 First Line
Milton, Ontario
Nestled on a vast 10-acre lot and bordered by serene conservation lands, this exceptional estate presents an unparalleled opportunity for multi-generational living or significant rental income potential. This expansive residence offers a harmonious blend of privacy and versatility, designed to accommodate a large family or multiple tenants with ease. At the heart of this remarkable home is a stunning gourmet kitchen, featuring sleek quartz countertops, high-end stainless steel appliances, and a spacious island with a built-in dining table, ideal for family gatherings or entertaining. Skylights and floor-to-ceiling windows flood the space with natural light, while soaring vaulted ceilings and exposed wood beams create an inviting atmosphere that combines rustic charm with modern elegance. The main living area includes a luxurious primary suite with, walk-in closet, a spa-like six-piece ensuite, offering double sinks, a freestanding soaking tub, and an expansive shower. But the true gem of this property lies beyond the main house: four self-contained suites, each with private bedrooms, living/dining areas, kitchens or kitchenettes, bathrooms, and laundry facilities. These fully-equipped suites are perfect for multi-generational living, offering private, independent spaces while maintaining the convenience of being under one roof. These suites present a tremendous opportunity. Recent updates, including new windows (2022), a new roof on the addition (2022), and updated furnaces and central air conditioning (2020), ensure the property is move-in ready and low maintenance. With a three-car garage and a driveway that can hold 50+ vehicles, parking is never an issue. Enjoy easy access to Highway 401 and a quick commute to nearby amenities. This estate is truly a rare find, offering exceptional flexibility and endless potential. A must-see! (id:59911)
Royal LePage Burloak Real Estate Services
96 Lake Louise Drive
Brampton, Ontario
Cute and Cozy 3 Bedroom, 2 Bath, All Brick Semi Detached Home on a 108 Deep Lot. Clean, Well Maintained, Carpet Free and Newly Painted Home for Move In Ready Buyers. Renovated Kitchen with Crown Moulding, Stainless Steel Appliances and Backsplash. Open Concept living and Dining with Hardwood Floors, Crown Moulding, Pot lights, California Shutters and Wall to Wall Stone Feature Wall. Walk out to Outdoor Living Space with Generous Deck and Premium and Oversized Fully Fenced Lot. 3 Car Parking: 1 Built in Garage and 2 Driveway Spaces. Walking Distance To Public Transit including Mount Pleasant GO Station. Family friendly neighbourhood close to Schools, Park, Library, and Shops, Restaurants. (id:59911)
RE/MAX Professionals Inc.
3989 Skyview Street
Mississauga, Ontario
Location, Location, .Semi Detached in Sought After Churchill Meadows Neighborhood ,Approx. 2200 Sq.3 Parking Spaces. The Main Floor Features An Open Concept Living And Dining With Large Windows. Breakfast Area In Kitchen Overlooking Backyard. The Upper Floor 4 Good Size Bedrooms. Master Bedroom Has A Big Walk-In Closet & Ensuite Washroom. Close To All Major Amenities, Schools, Parks, Public Transit & Hwys. New Shopping center. Minutes drive to HWY 407/401/403/QEW, GO Train and Bus station, Smart Shopping Center, Erin Mills Mall, Square One Mall, Walmart, Credit Valley Hospital. Walking distance to Mississauga Transit, Churchill Meadows Community Centre, Schools, Tim Horton, Food Plaza, Fresh and clean unit. (All Pictures from previous listing) (id:59911)
Cityscape Real Estate Ltd.
1555 Sir Monty's Drive
Mississauga, Ontario
Welcome to this stunning 4-bedroom, 3-bathroom home, nestled in the highly sought-after Olde English Lane neighbourhood of East Credit! As you step inside, you're greeted by a spacious, sun-filled living and dining room, perfect for entertaining or relaxing. This home is immaculate, updated with stylish finishes throughout. From the pot lights, smooth ceilings and gleaming hardwood and porcelain floors to the soothing paint colours throughout, every detail has been thoughtfully curated. The modern eat-in kitchen is a chefs dream, boasting granite countertops, stainless steel appliances, and a beverage fridge perfect for those who love to cook and entertain. The main floor features a convenient laundry/mud room, keeping your space organized and efficient. A separate family room offers a cozy retreat, ideal for unwinding with loved ones in front of the fireplace. 4 spacious bedrooms offer plenty of room for rest and relaxation, with updated bathrooms with quartz countertops that exude elegance and style. Unspoiled basement presents endless possibilities, ready for you to customize to your needs. Step outside into the beautifully landscaped backyard, where a large deck and interlocking stone patio provide the perfect setting for hosting summer parties or enjoying quiet evenings. This home is an absolute must-see! Don't miss the opportunity to own this exceptional property in one of Mississauga most desirable neighbourhoods. Centrally located close to schools, shopping, bus routes, highways, and Heartland shopping centre! Don't delay. Schedule your viewing today! (id:59911)
Sam Mcdadi Real Estate Inc.
Unit #3 - 678 Tretheway Drive E
Toronto, Ontario
Back on the market-The previous tenant has just moved out, and the unit is now vacant and ready for immediate occupancy! This well-maintained space is in move-in condition, offering a clean and comfortable living environment. Don't miss your chance to lease this fantastic property! Features beautifully designed 2-bedroom basement apartment, offering modern finishes and a stylish, comfortable living space. Featuring sleek laminate flooring throughout, this unit includes 5 appliances fridge, stove, microwave, and ensuite laundry for your convenience .The open-concept living and dining area provides ample space to relax and entertain. Rent includes hydro, water, heat, and internet $$$. Located in a prime area, just steps from TTC, parks, and close to shopping, schools, and highways 400 & 401. A fantastic place to call home! (id:59911)
Century 21 Percy Fulton Ltd.
2356 Newcastle Crescent
Oakville, Ontario
Welcome to 2356 Newcastle Crescent, a beautifully appointed end-unit freehold townhome tucked away in one of Oakville's most desirable neighbourhoods. This elegant 3-bedroom, 2.5-bathroom residence offers refined living with premium finishes, sun-filled interiors, and the rare benefit of direct backyard access, a unique feature made possible by its privileged end-unit positioning. The moment you enter, you're greeted by a spacious and thoughtfully designed main floor where natural light pours in through oversized windows, highlighting the rich flooring and timeless neutral palette. The living and dining areas create a seamless flow for both everyday living and upscale entertaining. The kitchen is equally impressive, boasting stainless steel appliances, generous cabinetry, and overlooks the private backyard oasis. Upstairs, the primary suite serves as a tranquil retreat, complete with a walk-in closet and a beautifully finished ensuite bathroom. Two additional bedrooms offer comfort and versatility, making them perfect for children, guests, or a home office. The finished basement adds even more flexibility to the home, providing a spacious recreation area ideal for movie nights, a fitness zone, or a creative workspace. The exterior of the home is just as inviting, with a fully fenced backyard ideal for summer gatherings, quiet mornings with coffee, or evening relaxation. Parking is plentiful, with two spots on the private driveway and an additional space in the attached garage. Ideally located in a family-friendly community, this home is just minutes from top-rated schools, scenic parks, walking trails, shopping, and major transit routes. 2356 Newcastle Crescent is a rare leasing opportunity that combines style, comfort, and exceptional convenience in one of Oakville's most established and welcoming enclaves. (id:59911)
Pmt Realty Inc.
66 John Street
Brampton, Ontario
Priced to Sell !!! Great Opportunity For First Time Buyers, Contractors And Investors!! Charming 2 Bedroom Plus Den, 2 Bathroom Well Maintained Downtown Detached Brick Home . Renovated Bathrooms Feature Antique Style Fixtures. Large Kitchen With Cathedral Ceiling. Wood Floors Throughout. Den With Crown Molding, Mud/Laundry Room. Lovely Gardens And Huge Deck. Large Garden Shed. Concrete Parking Pad With Space For 4 Cars. A Very Private Downtown Oasis! Truly A Delight! **EXTRAS** High Efficiency Furnace, Tank-Less Water Heater, Fridge, Stove, B/I Dishwasher, B/I Microwave , Washer And Dryer. All Window Coverings And Elf's. Close To Gage Park, City Hall, Library, Rose Theatre And Go Station. (id:59911)
Save Max Pioneer Realty

