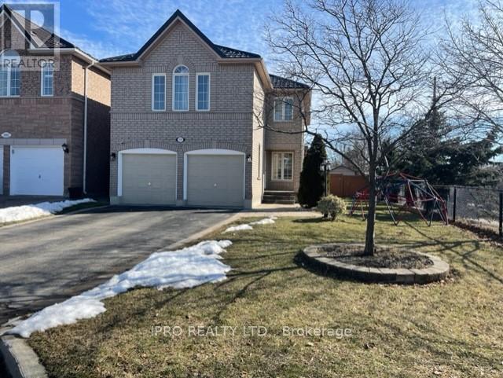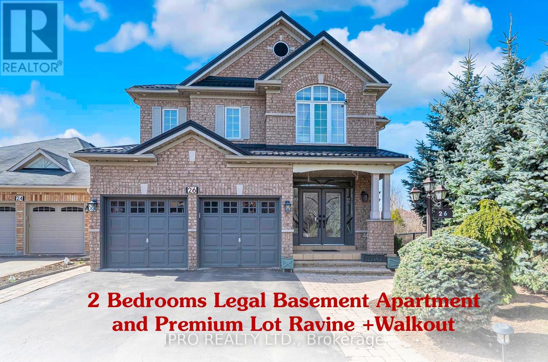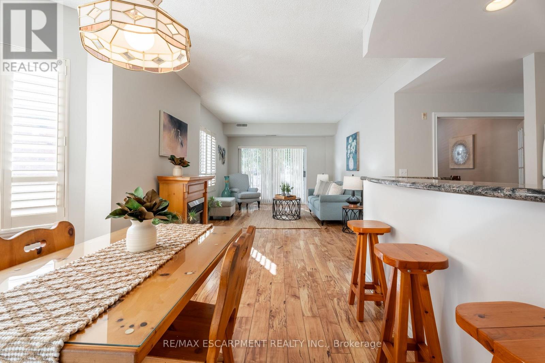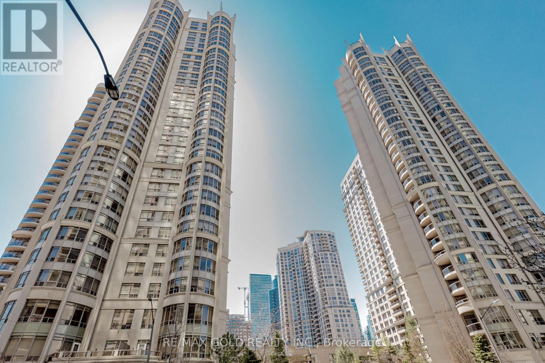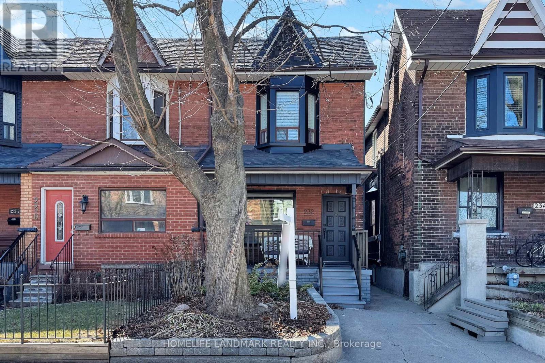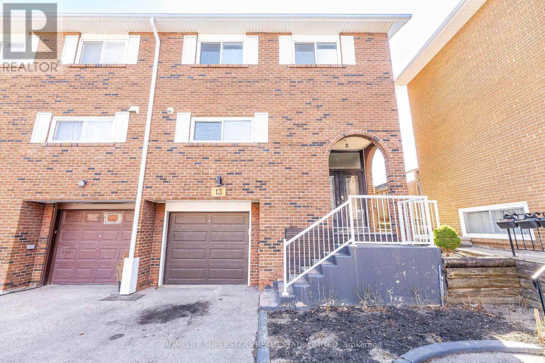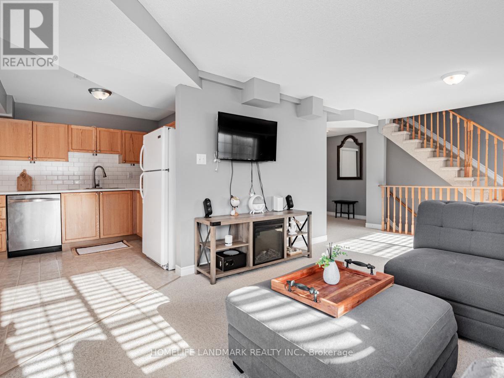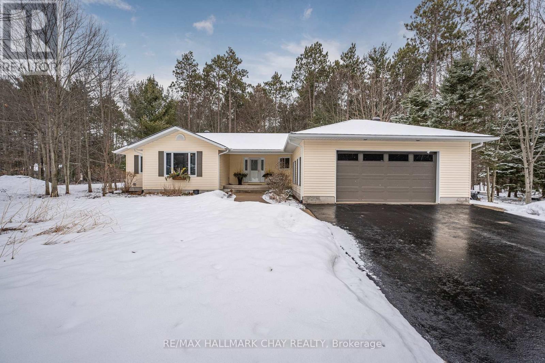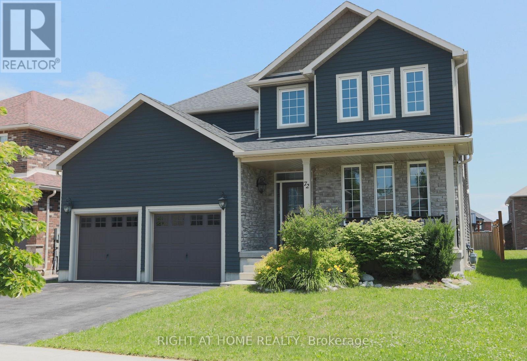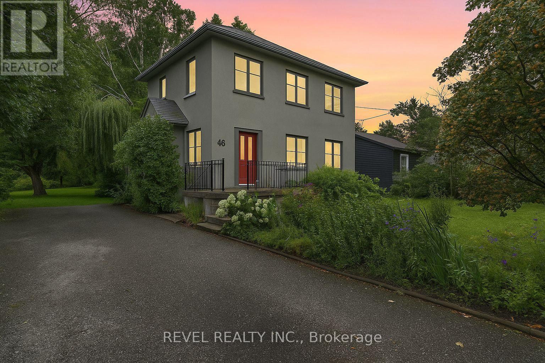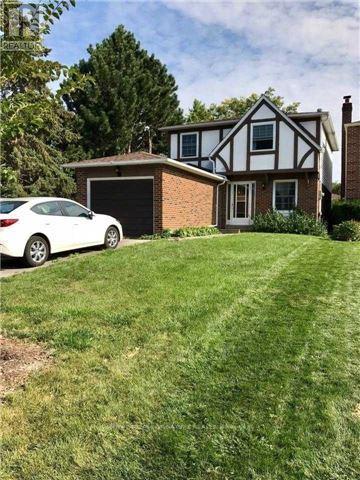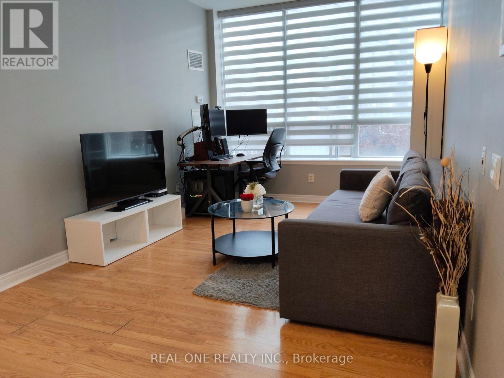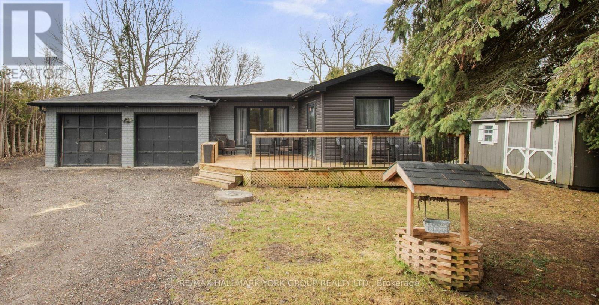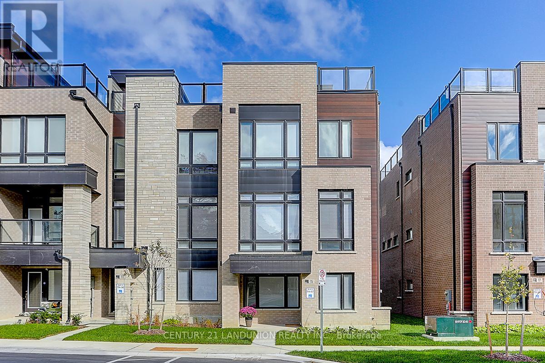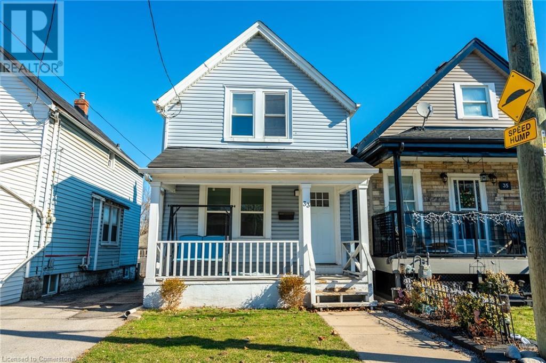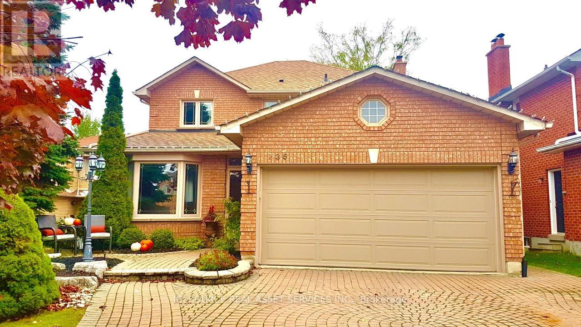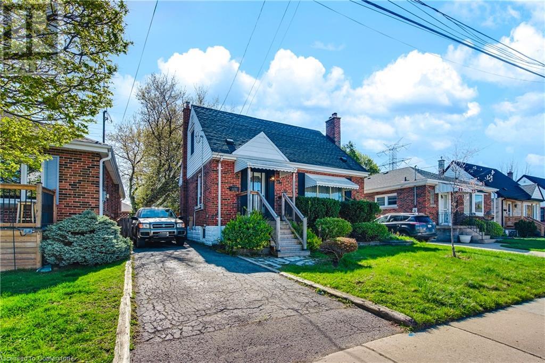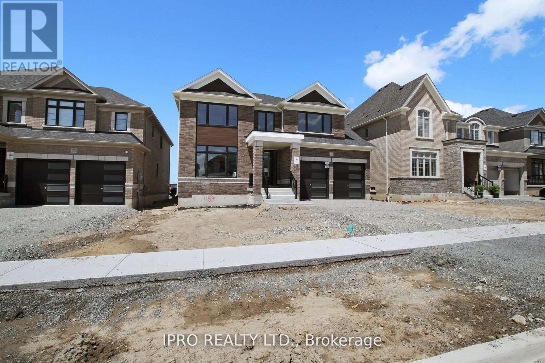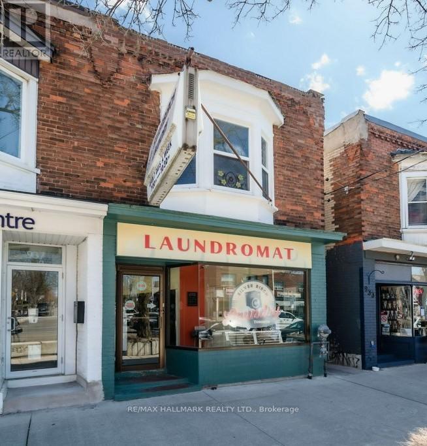155 - 55 Lunar Crescent
Mississauga, Ontario
Experience the perfect blend of timeless elegance and modern luxury at Streetsville Centre. Inspired by classic English Georgian Manors, these executive townhomes and semis feature authentic Indiana Limestone accents, landscaped gardens framed with Kingston Hue Stone, and thoughtfully designed exteriors including wood-embossed fiberglass front doors, Energy Star-rated windows, and pressure-treated decks ideal for relaxing or entertaining. Enjoy ground-level indoor parking for two cars with smart garage access, plus durable, maintenance-free exterior finishes. Inside, dramatic 9'6" ceilings, natural oak staircases with black steel pickets, and engineered hardwood flooring set a tone of understated sophistication. The open-concept layout is complemented by a gourmet kitchen with extended-height custom cabinetry, granite countertops, stainless steel appliances, and under-cabinet lighting. Luxurious bathrooms feature marble countertops, designer mirrors, free-standing tubs, and frameless glass showers, while convenient second-floor laundry and energy-efficient appliances complete the perfect modern home. 100% of utilities are to be paid by the tenant. (id:59911)
Royal LePage Signature - Samad Homes Realty
6008 - 3883 Quartz Road
Mississauga, Ontario
Bright & Beautiful 3 Bedroom + Den/Office & 3 Bath 2-Level Penthouse Suite at the New Luxury M City 2 in the Heart of Downtown Mississauga! Spacious Open Concept Kitchen, Dining Room & Living Room Area with Floor-to-Ceiling Windows & W/O to Balcony with Stunning Views! Convenient Main Level 3pc Bath & Guest Bedroom (No Closet). Upper Level Boasts Primary Bedroom with 4pc Ensuite, W/I Closet & W/O to Upper Level Balcony, Plus 2nd Bedroom with W/O to Balcony, 4pc Bath with Large Linen Closet & Ensuite Laundry! Convenient M City Amenities - 4 Season Outdoor Space - for the Summer, Enjoy the Salt Water Pool, Playground & Kids' Splash Pad Plus Outdoor Terrace with BBQ Stations & Lounge Seating with F/P... for the Winter, the Outdoor Terrace Boasts a Rooftop Skating Rink...Plus 2-Storey Lobby with 24Hr Concierge & Lounge Seating, Fitness Facility, Dining Room with Chef's Kitchen & Games Room with Dedicated Kids' Play Zone! Total 1,488 Sq.Ft. with 1,294 Sq.Ft. + 194 Sq.Ft. Balcony Space! 10' Ceilings & Wide-Plank Laminate Thruout. Includes Use of 1 Underground Parking Space! Conveniently Located within Walking Distance to Many Parks & Trails, Square One, Celebration Square, YMCA, GO Transit, Living Arts Centre, Sheridan College Campus & More!! Plus Easy Hwy Access! (id:59911)
Real One Realty Inc.
Upper - 3194 World Series Court
Mississauga, Ontario
Beautiful spacious 4 Bedrooms Detached House (UPPER FLOOR) in a High Demand Neighbourhood ,Corner lot, tons of day light all over the house, Double Garage, Hardwood on the main floor, Living/Dining Combined, Separate Family Room With High Ceiling, Fire Place, Walk-out to huge Backyard, Walking distance to Lisgar GO Station, Walmart, Shopping Plazas, School, Bus Stop right In front of the house, Open Concept, Newer Stainless Steel Appliances, B/I dishwasher, Separate En-suite Laundry, Child Safe Court, Corner House with 4 parking space, Close to Hwy401 & 407, Occupancy JULY 1st, 2025 *Semi-Furnished* (id:59911)
Ipro Realty Ltd.
1532 Queen Street
Caledon, Ontario
Commercially zoned as Institutional, this property is situated on one of the main streets of Alton, which serves as a fantastic location if you are looking for high visibility & exposure. Listen to the sound of the Credit River behind, its a beautiful setting for this parcel that is being sold essentially as a vacant lot as the former Church was extensively damaged in a fire. The core of the hamlet has recently undergone a full rehabilitation with large sidewalks, street lighting, benches, gardens & easy access to nearby trails. Close to great local establishments like Rays Bistro, festivals & art classes of the Alton Mill. New investment can be seen all around with expansion to the fabulous Millcroft Inn & the nearby TPC Toronto at Osprey Valley Golf Course for new accommodations, they will also be the location for Golf Canadas national headquarters & the Canadian Golf Hall of Fame and Museum. There are a lot of things happening in the area, why not be part of the excitement! Allowable uses in Institutional zoning include: sports arena, wellness centre, place of worship, school, daycare among others, the buyer should seek guidance from the Town of Caledon in regards to allowable uses for the property. (id:59911)
RE/MAX In The Hills Inc.
1003 - 5 Michael Power Place
Toronto, Ontario
Leap into the market with this fantastic find! A corner unit that feels like a bungalow in the sky - welcome to this bright and cheerful 2-bedroom, 2-bath suite, perfectly nestled in one of Torontos most sought-after neighborhoods - easy access to subway, transit, major highways, local shopping & schools. Almost 900 square feet w windows in every room. Walk into a proper entrance with ample space for storage, before turning the corner where the open concept floorplan unfolds before you. The updated kitchen, featuring floor-to-ceiling windows, granite countertops with lots of prep space, and sleek stainless steel appliances has lots of natural light, and while open to the dining room, is tucked away from the main living area. The spacious floorplan accommodates a dining room set up & a large living area with room for comfortable 'house sized' furniture. The split bedroom plan offers privacy for each bedroom - the primary bedroom has a double closet & full ensuite bathroom. The 2nd bedroom has a good sized closet & is located close to the 2nd full bathroom w walk in shower stall. Location? Unbeatable. Just minutes from Islington Subway Station and major highways (427/QEW/Gardiner/401), commuting is effortless. A short walk leads to shops, parks, restaurants, and all the conveniences of city living.This well-maintained building offers top-tier amenities, including a gym, spacious party room, visitor parking, and recently upgraded common areas with refreshed hallways, doors, and security systems.Whether you're looking for modern comfort, urban convenience, or a vibrant lifestyle this condo checks every box! Don't miss your chance to call it home! Concierge, Party Room, Visitor Parking and Meeting Room, along with a Games Room, Rec Room, Gym, Security Guard, Bike Storage and Parking Garage. Monthly maintenance fees include Common Element, Heat, Building Insurance, Parking, Water and Air Conditioning. (id:59911)
RE/MAX All-Stars Realty Inc.
528 Alberton Road
Ancaster, Ontario
Situated on approximately 1.2 acres just outside of Ancaster, at the corner of Wilson St W and Alberton Rd, lies the historic former Alberton Presbyterian Church. Brimming with character and charm, this spacious 3,900 sq/ft property features a large sanctuary with soaring ceilings up to 18 feet high. Adjacent to the sanctuary, you'll find a cozy parlour and a hallway leading to the expansive, open fellowship hall. A fully equipped kitchen just off the hall can accommodate large group gatherings, making this space ideal for various functions. The building includes updated 200-amp electrical service and a durable steel roof. With institutional zoning, a high-traffic location, and ample land for parking, this property is perfectly suited for any group or organization seeking a new home with room to grow. (id:59911)
M. Marel Real Estate Inc.
26 Beavervalley Drive
Brampton, Ontario
Welcome to 26 Beaver Valley Dr. a pristinely maintained home, proudly owned by its original owner! Nestled on a quiet residential street, this premium ravine lot offers serene living with breathtaking views and a walk-out basement. 7 Bed, 5 Bath, 4500 Sq Ft. Reg. legal 2-Bed Basement Apartment - A separate entrance, laminate flooring, full size kitchen, a bright open-concept layout with large windows, a 3-piece bathroom, a dedicated laundry room, and ample natural light. Spacious Living this stunning home boasts 5 generously sized bedrooms and 3 full bathrooms on the upper level: Primary suite: Features a 5-piece ensuite and a large walk-in closet. Bedrooms 2 & 3: Connected by a Jack & Jill 3-piece bathroom. Bedrooms 4 & 5: Connected by a Jack & Jill 4-piece bathroom. Main Floor Elegance - Thoughtfully designed for comfort and functionality: Grand double-door entry leading to a spacious foyer. Living & dining rooms with beautiful ravine and pond views. Cozy family room with a gas fireplace overlooking the pond. Large kitchen with granite countertops, stainless steel appliances, and a spacious breakfast area with walkout to a large deck. Main floor private office, powder room, and laundry room. 9-ft ceilings, hardwood floors, and ceramic tiles throughout. Exterior & Additional Features: Tiled front porch. Large Driveway (fits 6+ cars) + 2-car garage. Front and rear sprinkler systems. Storage shed in backyard. Spacious backyard with perennials, blackberry & raspberry bushes, and all-day sun! Metal roof (installed 2 years ago, built to last!) Majority of back windows upgraded to triple pane glass. Furnace replaced ~6 years ago. Garage door opener with remote. Basement apartment is rented for $2300/month. (id:59911)
Ipro Realty Ltd.
14 - 175 Advance Boulevard
Brampton, Ontario
Large oversized unit , drive in & dock level door, 100% industrial area. Ideal for fabrication, automotive, mechanic, truck repair , light manufacturing. This property is M1 zoned. (id:59911)
Homelife/miracle Realty Ltd
13 - 175 Advance Boulevard
Brampton, Ontario
Large oversized unit , drive in & dock level door, 100% industrial area. Ideal for fabrication, automotive, mechanic, truck repair , light manufacturing. This property is M1 zoned. (id:59911)
Homelife/miracle Realty Ltd
102 - 5188 Lakeshore Road
Burlington, Ontario
Located at 5188 Lakeshore Road in the prestigious Waterford Place building- unit 102 offers lakefront living and is close to all the amenities you could need! Perfect for those looking to downsize or enjoy the perks of condominium living. This spacious two-bedroom plus den, two-bathroom suite offers 1386 square feet of functional living space. The builder was strategic when constructing this corner unit, as it provides plenty of natural light throughout. Youll enjoy the open concept floor plan that leads to the spacious kitchen, featuring a beautiful granite breakfast bar. The comfy dining room includes a sliding door that leads out to the lovely exterior patio offering the perfect, refreshing lake breeze. The large primary retreat offers double closets and your own private ensuite. With your own designated parking spot and locker, don't miss this chance to call this unit your home. RSA. (id:59911)
RE/MAX Escarpment Realty Inc.
3489 New Street
Burlington, Ontario
Absolutely stunning Bungalow in Desirable Roseland Area of Burlington. Lots of updated items and recent works and renovation. Modern flooring, countertops, Beautiful custom Kitchen, Pocket doors, and Heated floor in master ensuite, Amazing Interlock . (id:59911)
Century 21 Percy Fulton Ltd.
311 - 3880 Duke Of York Boulevard
Mississauga, Ontario
Deluxe Tridel Built & Manage Condo In The Heart Of Mississauga, Close To Square One, City Center, YMCA & Library. Spacious 2 Sep Bedrooms, Large Wrap Ard Window In Living room, Sun Filled Unit W/Unobstructed SE View. His/ Her Closets In Primary Bedroom W Ensuite Bath. Perfect Den Space For The Work From Home Professional. Million $ Rec Facilities: Indoor Pool, Gym, Sauna, Virtual Golf, Billiard, Theatre, Hugh Party Rm & Rooftop Garden W/Bbq. Close To All Amenities, Hwy 407, 403, 427 & 401, Mins Bus Routes & Go Bus. Maintenance Fee Inclusion : Water, Heat & Hydro. Enjoy Gorgeous Unobstructed Views Of Mississauga Skyline. (id:59911)
RE/MAX Gold Realty Inc.
73 - 2315 Sheppard Avenue W
Toronto, Ontario
Spacious two bedroom townhome unit for lease. Freshly painted and professionally cleaned. Boasting space and storage split in two levels. Bedrooms are on the second level. Dark flooring, entertaining kitchen with walk-out to your private deck. Powder room on main level. Very convenient location, with proximity to public transit, plaza mall next door with restaurants and shops. (id:59911)
Bosley Real Estate Ltd.
232 Laughton Avenue
Toronto, Ontario
Welcome to this stunning home at 232 Laughton Ave, Toronto!$300K+ spent on luxurious renovations, making this home a perfect blend of modern design and comfort. Upgrades include all-new electrical, plumbing, HVAC system, roof replacement, basement waterproofing, flooring, and more. The upper unit is huge, spanning over 1,300 sq. ft., with a bright, open-concept main floor featuring high ceilings and an exposed brick wall that adds character and warmth to the space. The layout includes a spacious living room, a separate family room, a gorgeous glass-style staircase, and a contemporary kitchen with premium finishes. Upstairs, you will find two large bedrooms and a stylishly designed five-piece semi-ensuite bathroom. The fully finished basement apartment unit is also spacious, with a separate outdoor entrance, full kitchen, living room, bedroom, and bathroom. This could be used as a guest or nanny suite, additional living space, or home office. Step outside to a beautiful west-facing backyard with a sun-filled deck and patio, ideal for entertaining or gardening. The home also features a 1.5-car garage, offering extra storage space. Located in the vibrant community of Carleton Village, this home is in an unbeatable location: right beside Wadsworth Park, with a children's playground and green space. Steps to Earlscourt Park, featuring a full community Centre with a swimming pool, off-leash dog park, ice rinks, running track, gym, and more. Walking distance to Corso Italia and The Junction, with its renowned restaurants, cafés, shops, and entertainment. Two schools are just meters away, and Stockyards Mall has all the big stores and amenities you need. Commuting is a breeze with 24/7 streetcar service and easy access to multiple transit routes. This move-in-ready home is perfect for families, investors, or anyone looking for a beautifully renovated space in a fantastic location. Don't miss out! Schedule your viewing today! (id:59911)
Homelife Landmark Realty Inc.
13 Thistle Down Boulevard W
Toronto, Ontario
Welcome to this beautifully renovated semi-detached condo townhouse situated on a sought-after corner lot in a friendly, family-oriented neighborhood. This bright and spacious home offers 3 generously sized bedrooms plus an additional finished room in the basement, perfect for a media room, play space, or private retreat. Enjoy the benefits of a modern open-concept layout, filled with natural light and upgraded top-to-bottom with stylish finishes. The contemporary kitchen flows seamlessly into the dining and living areas ideal for both everyday living and entertaining. The finished basement offers extra living space, perfect for a growing family or multi-use needs. Enjoy 3 updated bathrooms, and step outside to a private backyard accessible through two separate side entrances great for gardening, relaxation, or summer BBQs. Located within walking distance to schools, community centers, parks, and local plazas. (id:59911)
Homelife Superstars Real Estate Limited
8 Silver Egret Road
Brampton, Ontario
Gorgeous All Brick Semi-Detached Home In Very High Demand Area, Hardwood On Main Floor, Oak Staircase(2019), New Laminate On 2nd Floor (2019), Open Concept, Great Layout And Neighborhood, Family Size Kitchen With Dinning Area. Good Size 3 Bedrooms, 3 Piece Washroom, 1 Bedroom Finished LEGAL Basement With 3Pc Washroom And Storage Area, Garage To House Entry, All Concrete From Front To Back, 4 Car Parking, No Side Walk, New Roof (2019)." Basement rented but can be vacant prior to closing. (id:59911)
Homelife/miracle Realty Ltd
Lph 3005 - 4080 Living Arts Drive
Mississauga, Ontario
LPH 10ft ceilings! Fireplace, large primary with walk-in closet, rare find! Penthouse suite with walk-out to terrace, marble flooring, granite counters, 42" maple cabinets, undermount lighting. Walk to transit, Sheridan College, library, civic centre, YMCA, square one. No pets, no smoking. (id:59911)
Ipro Realty Ltd.
3330 - 5 Mabelle Avenue
Toronto, Ontario
Welcome to your sanctuary in the sky at Tridel's award-winning Islington Terrace! This stylish and desirable 1-bedroom condo exemplifies modern urban living in the heart of Etobicoke. With over 500 square feet of thoughtfully designed interior space, this residence offers a bright and inviting open-concept great room, enhanced by elegant finishes that elevate your living experience. The Juliette balcony infuses the space with abundant natural light, creating a warm and serene environment.Step outside your door to discover the vibrant community surrounding you. Islington Subway Station, lush parks, diverse shopping options, and efficient transit are all at your fingertips, providing unparalleled convenience. Within the building, enjoy an upscale array of amenities designed for those who appreciate the finer things in life. Relish in the comfort and security of a 24-hour concierge, engage in friendly competition on the basketball court, or unwind with a game of billiards. Experience relaxation at its best in the indoor pool, sauna, or hot tub. Additional features like license plate recognition and automated parcel lockers add an extra layer of ease to your daily routine. Ideal for those seeking a vibrant and sophisticated living environment in one of Etobicoke's most prime locations, this is your opportunity to indulge in the ultimate urban living experience. (id:59911)
RE/MAX Crossroads Realty Inc.
2404 - 39 Mary St Street
Barrie, Ontario
Experience luxury lakeside living at Debut Waterfront Residences in Downtown Barrie! The very first High-Rise in Barrie is here, brand new, never-lived-in 2-bedroom condo features 2 full bathrooms, including a private ensuite. Bright and open with 9-ft ceilings and floor-to-ceiling windows, this corner suite offers breathtaking views of Lake Simcoe and Kempenfelt Bay from your living room, bedroom, or private balcony. The sleek Scavolini kitchen is outfitted with premium Italian appliances, stylish cabinetry, and a versatile island/dining table. The large den is open to the balcony perfect for a home office or a second bedroom. Enjoy building amenities including an infinity plunge pool, fitness centre, yoga studio, BBQ area, and business centre. Located steps from Barries vibrant Dunlop Street, the waterfront, transit, and minutes to GO Station, Highway 400, and Georgian College. Comes with one exclusive covered indoor parking space. Utilities extra. A rare chance to live in the heart of it all dont miss out! (id:59911)
Royal LePage Signature Realty
8570 Hwy 12
Oro-Medonte, Ontario
A Property With Endless Possibilities! Create Your Own Rural Oasis! This Raised Bungalow Is Situated On A Very Large Lot With Plenty Of Outdoor Space To Entertain Family & Friends. Metal Roof, 200 Amp Breaker Panel, Owned Water Heater. All Necessary Amenities Are Very Close. Located Just Outside Of Orillia, Close To Bass Lake. Property Being Sold " AS IS, WHERE IS " (id:59911)
RE/MAX Realty Services Inc.
2 - 95 Goodwin Drive
Barrie, Ontario
This Beautiful Condo Townhome Awaits You! #2-95 Goodwin Dr Sits On A Prime Location To Enjoy Everything The City Of Barrie Has To Offer. Short Walk To The Upcoming Plaza Currently Under Development To Include Metro, Retail, Restaurants, And Food Stores. Minutes To Highway 400, Barrie South GO Station, Park Place Barrie, Schools, Community Centres And More! Enjoy Your Outdoor Walks At The Lover's Creek Ravine And Nearby Trails. This Beautiful Home Boasts a Large Living Space With A Walk-Out Patio For Your Summer BBQs And Morning Coffee. Large Eat-In Kitchen With Large Sink And Spacious Storage. Enjoy The Natural Sunlight Coming Through The Large Windows Throughout The Home. Come And See For Yourself! Don't Miss Out! (id:59911)
Homelife Landmark Realty Inc.
37 Sterling Drive
Tiny, Ontario
Discover this well-maintained detached bungalow at 37 Sterling Drive. Nestled in an upscale Wyevale subdivision, this 2+1 bedroom, 3 bathroom home boasts 2,600 sqft of living space on two fully finished levels. Fresh, neutral decor and versatile floor plan ideal for families and professionals to work from home. Enjoy the serenity of a private treed lot at the end of a cul-de-sac, just minutes from Georgian Bay's pristine beaches and marinas. With quick access to Barrie, Midland, and Wasaga Beach, this location offers both tranquility and convenience. Arrange a viewing and experience this charming property firsthand. (id:59911)
RE/MAX Hallmark Chay Realty
72 Lockerbie Crescent
Collingwood, Ontario
Boasting over 3,500 sq ft of meticulously designed living space on a prime 50-foot lot. Featuring over $200,000 in luxury upgrades, this residence offers a custom living room with a built-in fireplace and a lavish on-suite bathroom with indulgent heated floors. The main level is graced with 9-foot ceilings and abundant sunlight. Outside, the fully fenced backyard features a sprawling interlock patio, perfect for outdoor entertaining and relaxation. The property presents a lucrative opportunity with a fully finished basement. Complete with its own entrance, this versatile space includes a kitchen, modern washroom, two bedrooms, and an expansive living/dining area ideal for accommodating guests or can be converted into a rental income. (id:59911)
Right At Home Realty
Main - 46 Nelson Street
Barrie, Ontario
Welcome to this beautifully renovated 2-bedroom, 1-bathroom main floor unit, offering over 700sqft of modern living space in a sought-after Barrie location. Recently updated with contemporary finishes, this home features a bright and spacious living area with large windows that fill the space with natural light. The sleek kitchen boasts brand-new appliances, cabinetry, and countertops, perfect for both everyday meals and entertaining guests. The two generously sized bedrooms offer ample closet space, providing comfort and convenience. The updated bathroom is equipped with modern fixtures, ensuring a clean and fresh atmosphere. Step outside to enjoy your own private walk-out patio, ideal for outdoor relaxation or hosting gatherings. With parking for two vehicles, this unit offers added convenience and privacy. The location is unbeatable, just minutes from Barrie's vibrant downtown waterfront, shops, and restaurants, and within walking distance of parks and recreational areas. The quiet neighbourhood also provides easy access to public transit and major highways. Move-in ready and perfect for families, professionals, or couples, this home offers both comfort and style in a prime location. Don't miss out on this incredible rental opportunity! (id:59911)
Revel Realty Inc.
Main - 41 Ravengloss Drive
Markham, Ontario
Fully Furnished 4 Bedroom Link In Superb German Mills Neighbourhood. Rarely Offered, Steps To Excellent Well Known Schools (German Mills P.S And Newly Built St Michael Academy) - Renovated Kitchen, Open Concept Eat In Kitchen, Wood Floors, Large Master With Walk In Closet, Spacious Bedrooms. Prestigious German Mills Neighbourhood, Walking Distance To Ttc, Parks, Shopping Mall And Minutes To 404. Tenant to pay 2/3 of Ucility.$400.00 Refundable key deposit.1 Year Lease, Please Provide Credit Check, Rental Application, Employee/Personal References With Offer. No Smoking, No Pets, 1st And Last Must Be Certified + 10 Post-Dated Chgs, Schedule 'B' E Attach To Offer. 24 Hr Notice For Showings. (id:59911)
Royal LePage Signature Realty
17-A - 231 Millway Avenue
Vaughan, Ontario
Second Floor Office Space available for lease. Located directly in front of VMC Subway. . Excellent access to Highways 400, 7, and 407. Many amenities nearby. Ample Parking And Power. AAA Landlord. Reception Area, Board Room/Lunch Room, Kitchenette , 5 Private Executive Offices Plus Huge Open Concept Work area. 3 Bathrooms, One Private office With 3 Pc Bathroom. Can reconfigure office to accommodate various sizes. (id:59911)
Vanguard Realty Brokerage Corp.
17-B - 231 Millway Avenue
Vaughan, Ontario
Second Floor Office Space available for lease. Located directly in front of VMC Subway. . Excellent access to Highways 400, 7, and 407. Many amenities nearby. Ample Parking And Power. AAA Landlord. Reception Area, Board Room/Lunch Room, Kitchenette , 5 Private Executive Offices Plus Huge Open Concept Work area. 3 Bathrooms, One Private office With 3 Pc Bathroom. Can reconfigure office to accommodate various sizes. (id:59911)
Vanguard Realty Brokerage Corp.
17-C - 231 Millway Avenue
Vaughan, Ontario
Second Floor Office Space available for lease. Located directly in front of VMC Subway. . Excellent access to Highways 400, 7, and 407. Many amenities nearby. Ample Parking And Power. AAA Landlord. Reception Area, Board Room/Lunch Room, Kitchenette , 5 Private Executive Offices Plus Huge Open Concept Work area. 3 Bathrooms, One Private office With 3 Pc Bathroom. Can reconfigure office to accommodate various sizes. (id:59911)
Vanguard Realty Brokerage Corp.
103 - 25 Times Avenue
Markham, Ontario
Bright and Spacious 1-bedroom Condo With Approximately 575 sq. ft. of Living Space And Soaring 9 Ft Ceilings, Creating An Open And Airy Feel. This Unit Includes One Underground Parking Space And Is Ideally Located Just Minutes From Highways 404, 407, And 401, With a GO Shuttle Conveniently At the Buildings Front Door. Enjoy Easy Access To Parks, Shopping, And Dining At Times Square And Along Highway 7. (id:59911)
Real One Realty Inc.
24115 Thorah Park Boulevard
Brock, Ontario
Welcome to 24115 Thorah Park Blvd a beautifully renovated 4-level back split nestled on a spacious 75x192 ft lot in a serene family friendly community by Lake Simcoe. This 4+1 bedroom, 2-bathroom home offers the perfect blend of comfort, space, and functionality ideal for families, work-from-home professionals, or weekenders looking to escape the city. Step into the open-concept main level featuring a sun-filled living and dining area, complemented by a large kitchen centre island with stainless steel appliances and ample counter space perfect for hosting. Kitchen includes a coffee station and a convenient walk out to a hard line gas BBQ area. The lower level boasts a massive primary retreat with a walk-in closet, spa-like ensuite to relax in. Upstairs, you'll find three generously sized bedrooms one of which connects as a shared ensuite. These bonus rooms are perfect for a growing family, an office, guest suite, or gym, possibilities are endless. The partially finished basement offers even more living space, a large recreational room, an extra bedroom, a spacious laundry room, and a utility room perfect for all your storage needs. The oversized attached 2-car garage and double driveway provide parking for up to 10 vehicles and all your seasonal outdoor toys. Backyard has been graded and ready for fresh sod this spring. Enjoy year-round living with modern upgrades, carpet-free floors, a back deck with large yard ideal for entertaining. Property has deeded water front access, which is a rare find! Situated just moments from Lake Simcoe, parks, and trails, this is your chance to live the tranquil country lifestyle with all the conveniences nearby. (id:59911)
RE/MAX Hallmark York Group Realty Ltd.
15 Ingersoll Lane
Richmond Hill, Ontario
2 Years New Town House, Great Location, Prestigious Richmond Hill On Bayview Ave. and 19th Ave. Ultra Urban 3 Story Town House, Large Windows, large Patio On the 2nd Floor, Also The Entire Roof Top Garden, End Unit . Top Notch S/S Appliances, Inc. Gas Stove/ French Door Fridge. Dish Washer, Washer and Drier. up to 100K upgrade, inc. Hardwood Floor through out, stone counter top for all bathrooms, 3 fireplaces in 3 levels, huge central Island in the kitchen. (id:59911)
Century 21 Landunion Realty Inc.
90 Tigi Court
Vaughan, Ontario
Prime Freestanding 28,299 Sq. Ft. Industrial / Office (Second Floor 5,355 Sq. Ft.) Building Featuring 28 Ft. Ceilings, 600 Volts 800 Amps Hydro Service, LED Lighting In Warehouse, Floor Drains, Seven (7) Drive-In & One (1) Truck Level Loading Doors. (id:59911)
Royal LePage Security Real Estate
65 Fern Valley Crescent
Richmond Hill, Ontario
Welcome home to this serene detached property in exclusive Oak Ridges, backing onto a private oasis backyard! Generous main floor with separate living, dining, and family rooms. 2 car garage and approximately 2,500 sq ft with finished basement. Master bedroom features ensuite, and other bedrooms are spacious with large closets and bright window views. Roof, Soffit, Eaves, Furnace/AC, Chimney, 1st/2nd Floor Windows, and Garage Doors updated in 2021. Separate entrance to walk-up finished basement provides for a great invement or to host your backyard family parties! (id:59911)
Crescendo Realty Inc.
33 Dalkeith Avenue
Hamilton, Ontario
You’ve got to check out this little beauty! Located on a quiet street, 33 Dalkeith Avenue is a tastefully renovated two storey home with three bedrooms and two full bathrooms. Inside, you’ll enjoy the brand-new floors (2025) throughout the home. The spacious kitchen is bright and features stainless steel appliances along with plenty of storage space. Also on the main floor, you will find a convenient three-piece bathroom and laundry facilities. Upstairs find plenty of space for the growing family, with three bedrooms and a four-piece bathroom. Outside, a fully fenced backyard is an ideal space for the kids and fur babies to enjoy. This home is ready for you to move in and enjoy. The property has a shared driveway and is located close to transit, shopping, parks and schools and only minutes to the highway. Don’t be TOO LATE*! *REG TM. RSA. (id:59911)
RE/MAX Escarpment Realty Inc.
216 - 151 Upper Duke Crescent
Markham, Ontario
Rare Corner Unit Fully Renovated 1-Bedroom at The Verdale | Downtown MarkhamWelcome to one of the largest one-bedroom suites available in Downtown Markham, located in the prestigious Verdale community. This spacious 690 sq ft southwest corner unit offers abundant natural light and warmth throughout the winterhelping you save on electricity and heating. With a complete top-to-bottom renovation, this move-in-ready gem is perfect for professionals or couples seeking modern comfort and unbeatable convenience.Key Features: Fully Renovated Interior: Upgraded vinyl flooring in both the bedroom and living/dining areas for easy maintenance. Stylish Bathroom: Modernized with a floating vanity and new medicine cabinet for added storage. Soaring Ceilings & Bright Space: 9 ft ceilings and large windows bring in plenty of natural light and create a warm, inviting atmosphere year-round. Gourmet Kitchen: Completely upgraded with new cabinetry, quartz countertops, and quartz backsplash. High-End Appliances: Features one of the only French double-door fridges in Downtown Markham with a built-in ice maker and water filtration system. Also includes a brand-new glass stove and microwaveperfect for cooking and entertaining. Modern Laundry: Samsung stacked washer and dryer (latest model) in-suite for everyday convenience. Convenient Extras: Includes 1 parking space close to the elevator and 1 locker for additional storage.Building Amenities: 24-hour concierge Indoor pool Fully-equipped gym Guest suites Visitor parkingPrime Location: Steps to Viva Transit and 7 major supermarkets Easy access to Highways 7, 407, and 404 Minutes from Downtown Markhams shops, dining, entertainment, and the future York University campusAll existing new light fixtures, custom window blinds, and appliances are included. Furniture can be negotiated as part of the sale.Dont miss this rare opportunity to own a fully upgraded, corner suite in one of Markhams most desirable communities! (id:59911)
Bay Street Group Inc.
246 Regional 8 Road
Uxbridge, Ontario
Exceptional Multi-Generational Living Opportunity Near Uxbridge!Don't miss out on this fantastic property located in the charming community of Siloam, just minutes away from Uxbridge and offering easy access to Highway 404 and 407perfect for commuters. This expansive 3+2 bedroom home is ideal for multi-gen families, featuring a spacious 979 sq. ft. (per prev floorplans) self-contained 2-bedroom in-law suite with its own private entrance and single-car driveway. The main floor (2901 sqf per prev floorplans) boasts large, inviting principal rooms, highlighted by a grand central staircase. Enjoy seamless flow from the main living area to the sunroom, and step out to the entertainers dream deck, complete with a custom outdoor bar area and a screened-in sitting room for year-round enjoyment. Beyond the deck, the private backyard offers the perfect setting for relaxation and fun, featuring an above-ground pool, fire pit area, and multiple storage sheds, including a workshop with power beside the pool. Recent Reno Incl Steel Roof (2004)Furnace and AC (2022)Kitchen Renovation (2013)Bathroom Updates (2010)Basement Waterproofing (2018)New Septic Bed (2021) (id:59911)
Exp Realty
735 Firth Court
Newmarket, Ontario
Executive Home on quiet Court location. In desirable College manner Estates. 3 + 1 bedrooms .Plus office/ gym with double glass doors in the basement full size window two backyard. jacuzzi tub in principle ensuite. Extra wide lot. Walk out basement to Muskoka Like setting with mature trees and rock pond with waterfall. Large deck off the kitchen overlooking the pond and trees. No views of house behind you. Newly renovated. All hardwood floors main floor and second level. Also in the basement. Kitchen updated with new appliances, kitchen cupboards and quartz countertop with undermounted double stainless steel sink. Insulated garage door and interlocking driveway. Two gas fireplaces one on main floor in the family room and the other in basement Recreation room. Cold Storage in basement.*For Additional Property Details Click The Brochure Icon Below* (id:59911)
Ici Source Real Asset Services Inc.
Main Floor - 189 Lloyd Avenue
Newmarket, Ontario
Fully renovated 3-bedroom home for lease in desirable Quaker Hill, Newmarket! Bright and modern with open-concept layout, built-in oven, microwave, and fridge. Fresh flooring, updated bathrooms, and stylish finishes throughout. Family-friendly area close to parks, schools, shopping, and transit. Move-in ready! (id:59911)
RE/MAX Hallmark Realty Ltd.
606 - 5 Buttermill Avenue
Vaughan, Ontario
2 Bedroom 2 Washroom Condo Unit (Plus Study) At Vaughan Metropolitan Centre Subway Station. Functional Layout With An Open Concept Living & Dining Area, Modern Kitchen With Stone Counter-Tops, Laminate Flooring Throughout, 9 Ft Ceiling, Floor To Ceiling Windows. Large 105 Sf Open Balcony; Close To Ymca, Walmart, Ikea, Costco, Vaughan Mills, York University, Cineplex Movie Theatre, Major Hwys (400, 407, 401, Etc) & More!! (id:59911)
RE/MAX Dash Realty
4 Lealinds Road
Vaughan, Ontario
This modern semi-detached family home blends style and function, perfect for a young, growing family. Featuring a bright, spacious great room layout, the open-concept design combines the kitchen, dining, and living areas, allowing parents to easily monitor children while cooking or entertaining. The home is filled with natural light, with a south-facing front and driveway, while the north-facing backyard offers shade and a newly built 12ft x 20ft deck made with durable TREX composite boards (2023), ideal for relaxing and barbecuing.This Family Home Offers excellent functional layout with 4 bedrooms. The updated kitchen features Quartz countertops, a Lazy Susan, a spice rack, and a center island with a waterfall countertop. Stainless steel appliances complete the modern design. The main floor boasts 6 wide engineered hardwood floors, with parquet wood floors upstairs and laminate in the basement. LED pot lights and designer paint enhance the homes appeal.The master bedroom offers generous space and a walk-in closet. The ensuite, renovated in 2021, is a spa-like oasis with a double-sink vanity, freestanding soaking tub, and a high end curbless shower with a composite stone base. The basement includes an open-concept great room with a kitchen and 3-piece bath, perfect for a nanny suite, or entertainment. Additional updates include a newer roof (2020), garage door (2020), and a new two-stage furnace (2024). Conveniently located near Maple GO Station, top-rated schools (French Immersion), community centers (including the new Carville Community Centre opening this year), parks, shops, restaurants, and Highway 407, this home offers comfort, convenience, and modern living. (id:59911)
Right At Home Realty
101 Aberfoyle Avenue
Hamilton, Ontario
Welcome to 101 Aberfoyle Avenue, Hamilton a charming and updated home perfect for first-time buyers, growing families, and investors alike. Located in the desirable Rosedale neighbourhood, this 1.5-storey detached brick home offers a bright, updated kitchen with stainless steel built-ins, original hardwood floors, and a modernized main bathroom featuring heated porcelain floors, a jetted corner tub, and a separate shower. The basement includes a partially finished recreation area, office space, laundry room, and an additional 3-piece bathroom awaiting your finishing touches. Enjoy the fully fenced backyard, escarpment views, and excellent access to highways, shopping, parks, and schools. (id:59911)
RE/MAX Escarpment Golfi Realty Inc.
51 Sparrow Way
Adjala-Tosorontio, Ontario
Be the proud first owner of this stunning new build on a premium 50ft lot, seamlessly blending luxury and tranquility. Nestled against open space with no rear neighbors, this home features four spacious bedrooms and four bathrooms. Enjoy the convenience of second-floor laundry and an open-concept main floor, perfect for modern living. The chef's kitchen, adorned with stone countertops, overlooks a cozy family room complete with a fireplace, making it an ideal spot for both relaxation and entertaining. The large island is perfect for gatherings with friends. An open concept living and dining area greets you on your arrival home. Welcoming open to above foyer with Oak staircase. Separate mudroom access from the garage. Large unspoiled basement is ready for your personal touch. Located just 5 minutes from a variety of amenities, grocery stores, schools, restaurants, and beautiful conservation areas this home offers unparalleled convenience. Set in a vibrant community poised for growth. Builder's models priced $500K more. Full Tarion warranty. (id:59911)
Ipro Realty Ltd.
2785 Deputy Minister Path
Oshawa, Ontario
Beautifully Maintained End-Unit Townhome In The High-Demand Windfields Neighbourhood. Showcasing An Array Of Modern Features Including An Open-Concept Layout With Combined Dining/Living + Balcony, Spacious Kitchen W/ Stainless Steel Appliances, B/I Range Microwave, Matching Backsplash & Ample Cupboard Space. Plenty Of Windows For An Abundance Of Unobstructed Natural Lighting. Boasting (3) Generously Sized Bedrooms, The Large Primary Bedroom Features 2 Closets, Large 5pc Ensuite Bath & It's Own Separate Balcony. Additional Convenience Includes Garage Access Through Home & 2nd Level Laundry. Ideally Located Near Public Transit, Schools, Parks, Costco/RioCan Windfields Shopping Center, Hwy 407, Winchester Golf Club & Many Other Amenities. (id:59911)
M.r.s. Realty Inc.
105 Crockamhill Drive
Toronto, Ontario
Perfect Home For Ur Family In The High Demand Community Of Agincourt North, Thousands Of $$$ Spent On Renovation, Include New Modern Kitchen Island, New Windows, New Bathroom, New Cac, New Interlock, Two Years Newer Roof, Separate Side Door To Basement, Etc. Move In Condition, Must See. (id:59911)
Aimhome Realty Inc.
1617 - 3050 Ellesmere Road
Toronto, Ontario
Stylish 1-Bedroom Condo with Prime Location Set against a serene green backdrop, this beautifully updated 1-bedroom condo in a reputable, well-managed building offers the perfect blend of modern design, comfort, and location. Whether you're a first-time buyer, downsizer, or savvy investor, this turnkey unit delivers lifestyle and long-term value. Step into a welcoming open-concept living and dining area, filled with natural light from large east-facing windows that offer bright mornings. The spacious layout is ideal for relaxing, entertaining, or working from home. The large bedroom easily accommodates a king-sized bed and additional furnishings, offering a peaceful retreat. The kitchen features custom quartz countertops, shaker-style cabinetry, and a pass-through with a breakfast bar - Perfect for casual meals or entertaining. Located just a short walk to University of Toronto (Scarborough), Centennial College, and the Pan Am Sports Centre, this unit is perfect for students, professionals, or athletes. Enjoy easy access to public transit, Highway 401, local parks, and conservation areas. Whether you're buying to live in or lease out, this unit checks every box for comfort, connectivity, and long-term value. (id:59911)
Keller Williams Advantage Realty
251 Kennedy Road
Toronto, Ontario
Welcome to 251 Kennedy Road, a delightful 2-storey detached home nestled in the heart of Scarborough's friendly and sought-after neighborhood. This spacious, inviting home offers ample room for families of all sizes, featuring 4 cozy bedrooms and 5 full bathrooms, plus a convenient powder room for guests. With 10-foot ceilings on the main floor and 9-foot ceilings on the second and basement levels, the home feels open, airy, and bright throughout. The main floor also offers a dedicated office space, perfect for those working from home or needing a quiet area for study or creativity. The legal basement is a true gem, with two additional bedrooms, its own private entrance, and ample living space ideal for extended family, guests, or even rental income potential. The charming brick exterior adds timeless appeal, while the generous lot provides plenty of outdoor space for backyard picnics, gardening, or simply relaxing in your own private retreat. The convenience of both a garage and extra driveway parking makes everyday life a little easier. Perfectly located near the vibrant intersection of Kennedy Road and St. Clair Avenue, this home is close to parks, schools, public transit, and shopping, offering the ideal mix of convenience and comfort. 251 Kennedy Road isn't just a house its a place where memories are made, and its ready to welcome you home. (id:59911)
RE/MAX Ace Realty Inc.
1908 - 65 Huntingdale Boulevard
Toronto, Ontario
Royal Crest III Condos: fantastic location, building and suite built by Tridel! This luminous,2+1 BD with 2 full bathrooms, over 1400 sq ft is ideal for first time buyers, downsizers and investors. It's freshly painted suite with new hardware and lighting and is move in ready! The spectacular southern panoramic views from not only the large balcony but living / den / primary BD / 2nd BD provides incredible natural lighting. On a clear sunny day the downtown skyline and even the CN Tower is visible! The large ensuite locker room is a bonus! Royal Crest III is extremely well maintained and well managed and boasts of recent renovations (lobby, hallways,windows, balconies, HVAC, suite doors with security digital display). Amenities are easily accessible underground; the Fitness Centre with indoor swimming pool, sauna, exercise room, party room & game room. Outdoors you'll find the tennis court, a safe playground with beautifully landscaped gardens and a private courtyard. Just a few minutes away is Highways 404/ 401 / DVP, TTC, Fairview Mall, Seneca College, plenty of schools, trails/parks and shopping.Come and sneak a peak at this bright, spacious, bungalow-style suite with spectacular,unobstructed southern views from every room! (Some photos virtually staged). (id:59911)
Royal LePage Signature Realty
935 Kingston Road
Toronto, Ontario
This is more than just a building, its a launchpad for your next chapter. Nestled in one of Toronto's most vibrant and walkable neighbourhoods, this charming brownstone semi offers rare commercial/residential flexibility with income potential and creative upside. The main floor is home to Silverbirch Laundry, a fully equipped laundromat with steady clientele and excellent visibility. The business and equipment can be negotiated separately as part of the sale or the space can be delivered vacant, offering a blank canvas for your own venture. Think design studio, pet store, wellness clinic, or boutique retail, the possibilities are wide open. Upstairs, a freshly painted bright and functional 2+1 bedroom apartment offers nearly 900 sq ft of living space, with new carpet throughout, a private deck and its own entrance. Ideal for rental income, a live/work lifestyle, or future redevelopment . The lower level features a bathroom and generous storage space, providing additional utility and flexibility. Two rear laneway parking spots complete the package. Whether you're an investor, entrepreneur, or creative thinker, 935 Kingston Road invites you to shape something special in a community that truly supports local vision. (id:59911)
RE/MAX Hallmark Realty Ltd.


