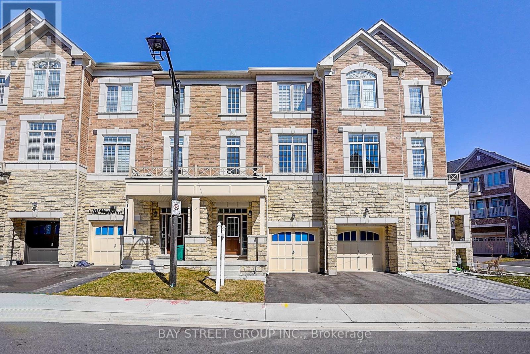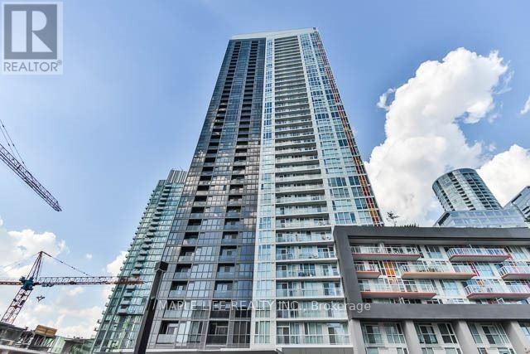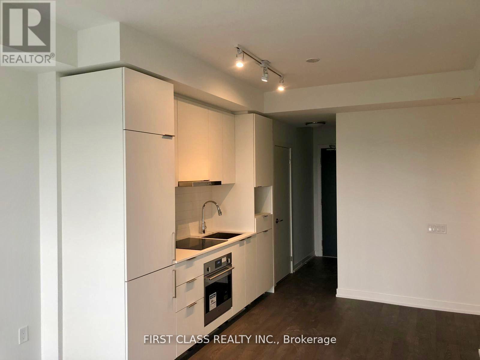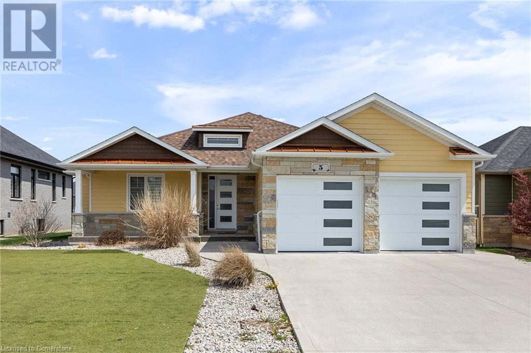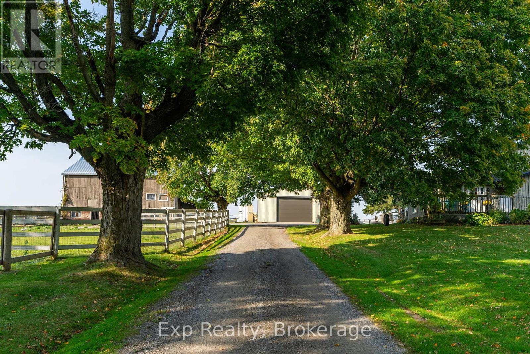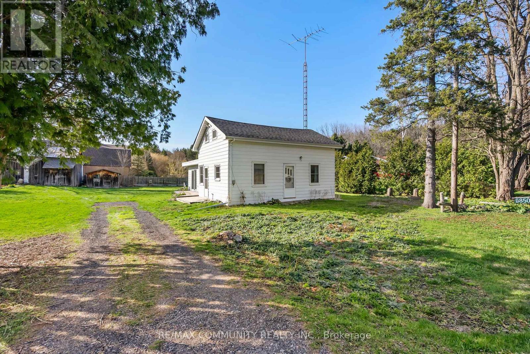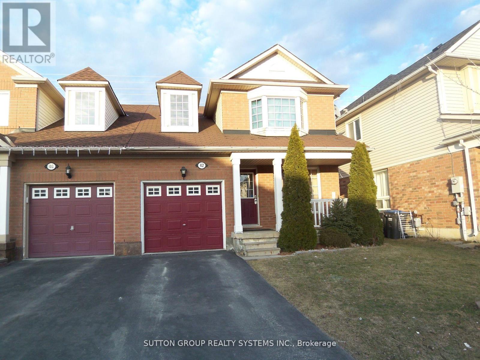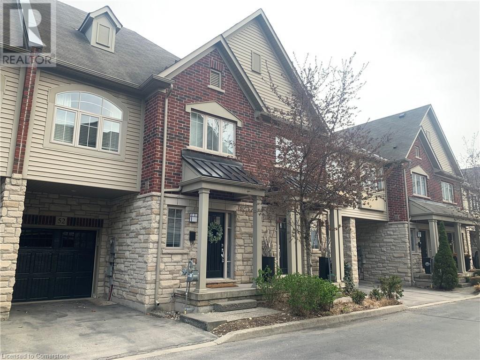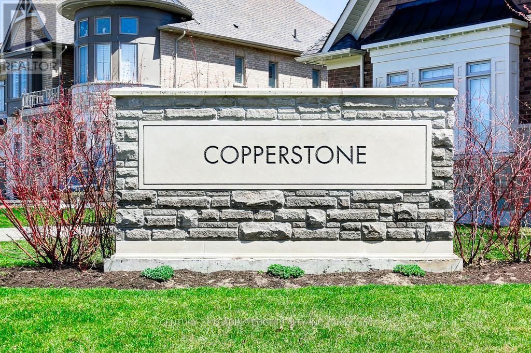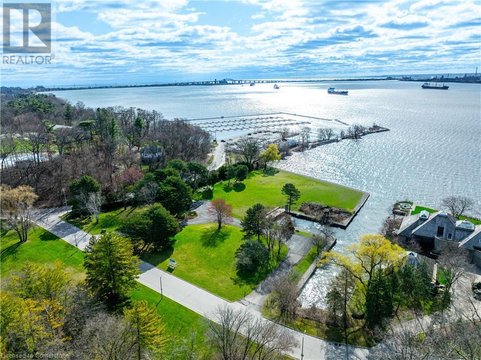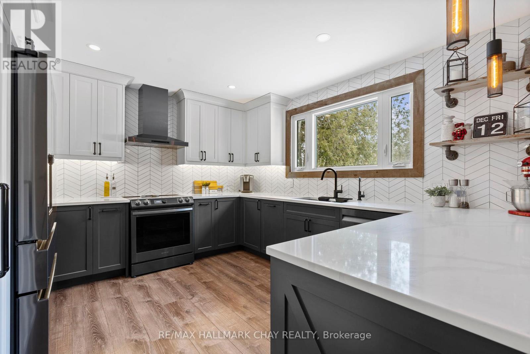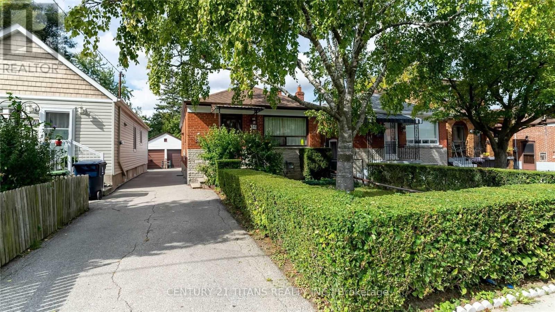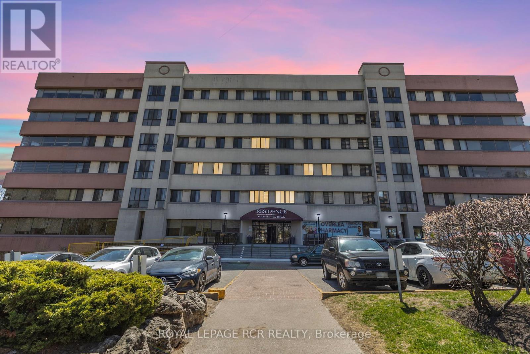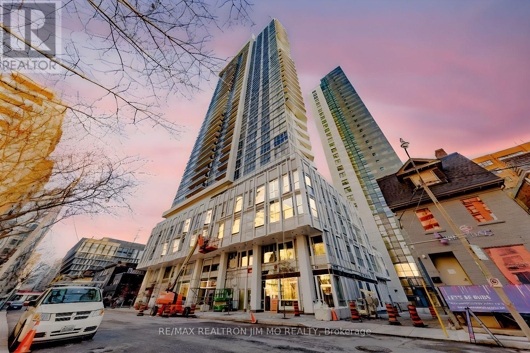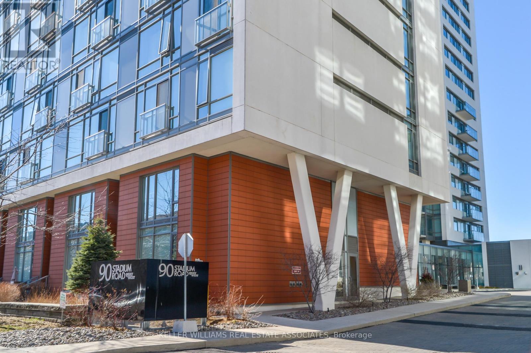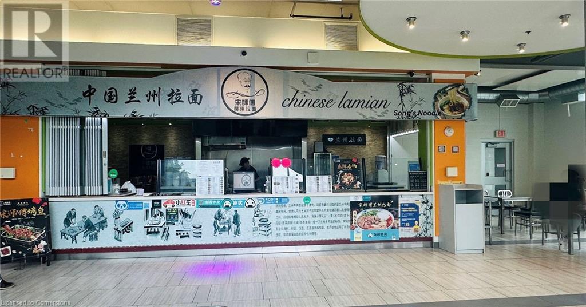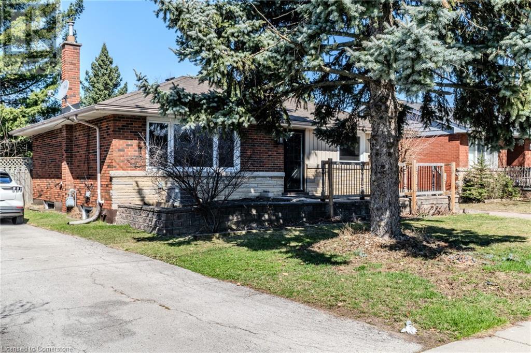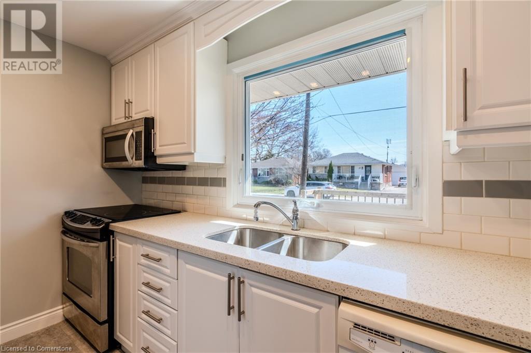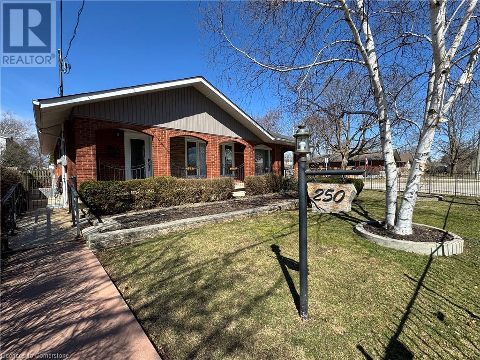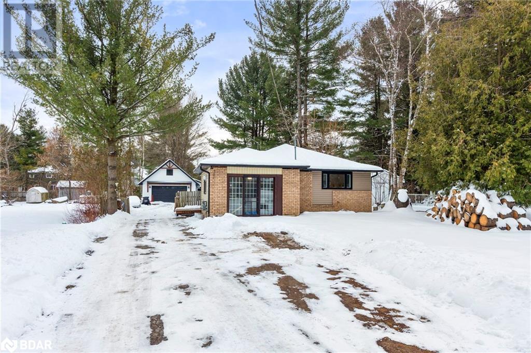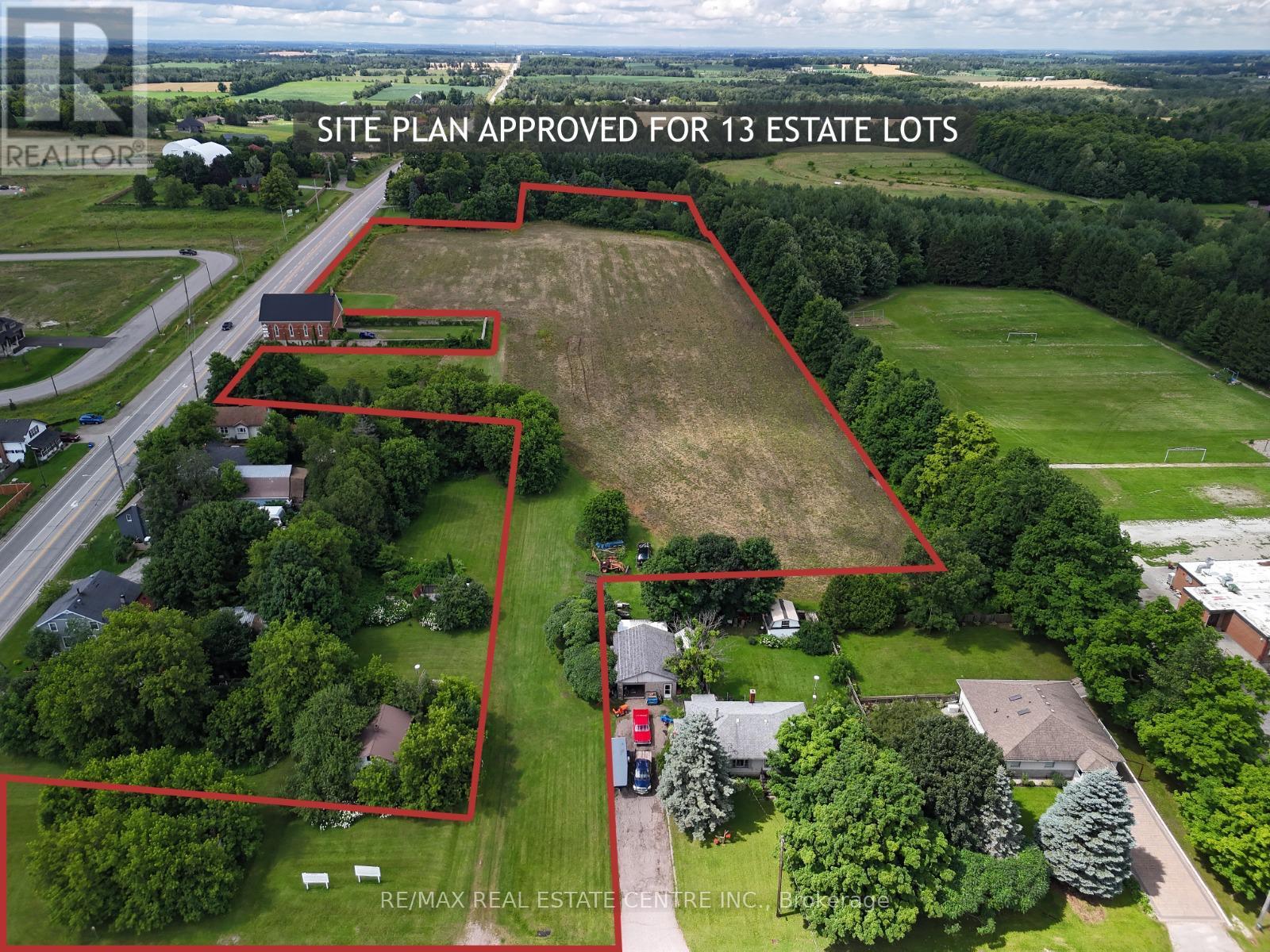34 Phillipsen Way
Markham, Ontario
Welcome to 34 Phillipsen Way! This lovely townhouse with a spacious and functional layout offers both comfort and style. 2400sf (Floor Plan). Featuring 9' ceilings on both the 1st and 2nd floors. Bedroom on the first floor with a full washroom for conveniences. Elegant Wrought iron pickets for the stairs. Modern kitchen includes breakfast area, S/S Appliances & Kitchen Island , Sun-filled spacious family room with large windows. Hardwood Flooring Thru-Out. Oversized Primary bedroom with 5PC ensuite and a Large walk in closet. Easy Access to top-rated schools, HWY 407 and 401, Golf Course, Schools, Parks, Costco/Walmart/Canadian Tire/Home Depot And All Major Banks. (id:59911)
Bay Street Group Inc.
25 Heaver Drive
Whitby, Ontario
Legal Walkout Apartment! Welcome to this turn-key detached home in the sought-after Pringle Creek community of Whitby. Featuring 4+1 bedrooms and 4 bathrooms, including a fully legal walkout basement apartment, this home is perfect for families, multi-generational living or rental income. The main floor offers a bright, open-concept living and dining area with large windows and direct access to an extended deck - ideal for outdoor entertaining. Upstairs, you'll find four sun filled bedrooms and two renovated bathrooms, including a new marble vanity. The basement apartment includes a private entrance, full kitchen, living area, bedroom, and bathroom, providing excellent flexibility for extended family or tenants. Recent updates include a new interlock front entry, upgraded front door, fresh paint, stair carpeting, renovated bathrooms, new flooring on the second level, updated deck boards, and a 200-ampelectrical panel. Situated on a large pie-shaped lot backing onto a park, the home offers privacy and a peaceful setting with no rear neighbors. Conveniently located near parks, top-rated schools, transit, shopping, and major highways, this is a move-in ready home in one of Whitby's most desirable neighborhoods. ** This is a linked property.** (id:59911)
Century 21 Percy Fulton Ltd.
3222 - 135 Village Green Square
Toronto, Ontario
Provide Full Equifax Report W/Score, Employment Letter, Paystubs, Rental App. Tenant Must Provide Contents Insurance. $300 Returnable Key Depsoit.Measurements To Be Verified By Tenants. (id:59911)
Mehome Realty (Ontario) Inc.
1111 - 85 Queens Wharf Road
Toronto, Ontario
Toronto Water Front, Bright And Luxurious 1 Bedroom & 1 Washroom Suite, Floor To Ceiling Windows & Stunning Unobstructed City View, Steps To Park, Ttc, Tim Hortons & Sobeys Grocery. Close To Rogers Centre, Cn Tower, Aquarium, Financial District, Acc & Union Station. Minutes To Qew, Lakeshore & Dvp. Great Building Amenities: 24 Hr Concierge, Indoor Pool, Gym, Party Room, Whirlpool & More! (id:59911)
Maple Life Realty Inc.
2502 - 5 Soudan Avenue
Toronto, Ontario
Love + live in this 2 bed / 2 bath bright south view suite at the award winning art shoppe! Incredible split bedroom layout filled with sparkling natural sunlight and w/o balconies * unrivaled for it's convenience, within steps to everything you could desire! A rich array of amenities leaves nothing to the imagination * step away from two subway lines cross Toronto * 96/100 walk score * unobstructed downtown skyline views. Luxurious integrated kitchen appl w/breakfast island. Ensuite laundry * tons of closet space. One parking included. (id:59911)
Real One Realty Inc.
N2301 - 7 Golden Lion Heights
Toronto, Ontario
Beautiful 1 bedroom unit at Yonge/Finch. Wood flooring throughout! 9-foot ceilings, a modern kitchen with built-in appliances and an open balcony with an amazing Northern view of Yonge Street. Conveniently located within a short distance to TTC subway and transit, a short drive to Hwy 401, and close to many trendy restaurants and entertainment options. This condo is great for a single professional or a young couple seeking trendy, urban living in a trendy neighborhood! This building caters to all lifestyles! Make this cozy condo your "home sweet home". (id:59911)
First Class Realty Inc.
524 - 255 The Donway W
Toronto, Ontario
Stunning, sun-filled 2-bed, 2-bath suite in the heart of Don Mills, featuring a spacious layout with large principal rooms and wall-to-wall windows offering beautiful views of the Banbury neighbourhood. Enjoy an updated kitchen, cozy fireplace, renovated primary closet, ensuite laundry, and 1 parking spot. Set in a quiet, well-maintained low-rise building with manicured grounds high-speed internet included in maintenance fees. Steps to The Shops at Don Mills, Bridle Path, restaurants, library, TTC, trails, and more. (id:59911)
RE/MAX Premier Inc.
5 Fracas Court
Kingsville, Ontario
This home has surprises for your entire family! It features an entertainers main floor with an open kitchen/dining/living room. The kitchen features a large walk-in pantry, drawer microwave and has a large island for prep and entertaining. The living room has a beautiful gas fireplace and coffered 10 foot ceiling. You will love the engineered hardwood throughout the space. There are also 3 bedrooms, 2 full bathrooms and laundry room on the main level.. The Primary bedroom has French doors to the back deck area. The ensuite bath has a walk-in shower, large soaker tub and walk-in closet. The basement area has a media room with projector, multi-level seating and wet bar. Work out in your own gym with mirrors and sound system. This level also has a 4th bedroom and 3 piece bathroom. When you walk out onto your fabulous enclosed deck with wood burning fireplace and drop down screens you won’t be able to resist jumping into the inground sports pool. There is also a bar shed with 2 piece bathroom and outdoor shower. This home is perfect for an active family! (id:59911)
Peak Realty Ltd.
90 Hitchman Street
Paris, Ontario
A beautiful one year new detached house, with premium lot. Double door entry and over 100 sqft of open to above area will welcome you to this house. No house on one side and at back. Walking trail on two sides of the house, walking trail goes right around a beautiful pond. You can enjoy the pond view while sitting in the family room. This house is filled with natural light. Big windows and smooth 10 feet ceiling on main floor, make the house more spacious. Main floor features beautiful kitchen with granite countertops, latest built-in high-end appliances, built-in gas cooktop. Kitchen also comes with raised breakfast bar and built-in soap dispenser. Backsplash and under cabinet lighting makes this kitchen a chef's dream. Main floor features a powder room and laundry room has latest front load washer and dryer, and a tub. Second floor features primary bedroom with 5 piece ensuite. Second floor has 4 additional bedrooms and 2 additional bathrooms. This house has 5 bedrooms and 3 full bathrooms. 200 Amp, water softener and central AC. Rough-in central vacuum in the house and 3 piece rough-in bath in basement. Just 2 minutes from HWy 403. Walking distance from Brant sports Centre. Walking distance from new under construction plaza on Rest acres road. Around $100,000 spend on upgrades and appliances. This house is a pride to own. (id:59911)
Homelife Silvercity Realty Inc.
772 Townline Road W
Scugog, Ontario
**Escape to the Countryside Without Leaving Convenience Behind!** Discover this enchanting 30+ acre hobby farm nestled just 10 minutes from Brooklin in the much sought after Durham Region. With easy access to the 407, 412, Highway 7, Highway 12, and the 401, this property combines rural charm with unbeatable convenience. This 3-bedroom, 3-bathroom residence is designed for comfort and warmth, featuring a main-floor primary bedroom with ensuite, perfect for easy access and privacy. Relax on the inviting covered back porch overlooking a beautifully landscaped yard, or enjoy mornings on the front porch. The separate entrance leads to a finished basement with endless possibilities. *Equestrian-Ready Amenities* The property includes horse paddocks, around pen, a sand ring, 4-stalls and a tack room, all ready for your equestrian needs. *Convenient and Versatile Outbuildings* Beyond the barn, you'll find a 40x60 outbuilding for projects or storage.*Stunning Scenic Views*-The mature maple tree-lined driveway and the open picturesque surroundings offer peace and privacy. A true haven for those looking to connect with nature. Ample parking ensures convenience for everyone. (id:59911)
Exp Realty
772 Townline Road W
Scugog, Ontario
**Escape to the Countryside Without Leaving Convenience Behind!** Discover this enchanting 30+ acre hobby farm nestled just 10 minutes from Brooklin in the much sought after Durham Region. With easy access to the 407, 412, Highway 7, Highway 12, and the 401, this property combines rural charm with unbeatable convenience. This 3-bedroom, 3-bathroom residence is designed for comfort and warmth, featuring a main-floor primary bedroom with ensuite, perfect for easy access and privacy. Relax on the inviting covered back porch overlooking a beautifully landscaped yard, or enjoy mornings on the front porch. The separate entrance leads to a finished basement with endless possibilities. *Equestrian-Ready Amenities* The property includes horse paddocks, around pen, a sand ring, 4-stalls and a tack room, all ready for your equestrian needs. *Convenient andVersatile Outbuildings* Beyond the barn, you'll find a 40x60 outbuilding for projects or storage.*Stunning Scenic Views*-The mature maple tree-lined driveway and the open picturesque surroundings offer peace and privacy. A true haven for those looking to connect with nature. Ample parking ensures convenience for everyone. (id:59911)
Exp Realty
2507 - 8 Water Walk Drive
Markham, Ontario
Immediate and flexible move-in dates are available for this stunning luxury condominium at Riverview by Times Group, perfectly situated in the heart of Markham on Highway 7. Offering 1139 SQFT of spacious and functional living, this unit features two bedrooms plus a versatile den with a sliding door, which can be used as a third bedroom. The condo comes complete with tandem parking for two cars and a locker for additional storage. Located just steps away from Whole Foods, LCBO, GO Train, VIP Cineplex, GoodLife Fitness, and many other conveniences, this residence provides unparalleled access to the best of Markham. Minutes from Main Street Unionville, residents can enjoy charming shops and restaurants, while public transit is right at the doorstep, ensuring effortless commuting. With quick access to major highways within three minutes, travel is seamless. This luxurious building is a standout addition to the Markham skyline, offering modern living, prime location, and exceptional convenience. Don't miss this incredible opportunity to make Riverview your new home (id:59911)
Century 21 King's Quay Real Estate Inc.
16 Toby Crescent
Hamilton, Ontario
Beautifully Updated 3+2 Bedroom Duplex In Sought-After Huntington Area Located On The Hamilton Mountain! This Versatile And Move-In-Ready Home Offers The Perfect Balance For Families And Investors Alike! Featuring 3 Bedrooms Upstairs And A 2-Bedroom Basement Apartment With Its Own Kitchen, Bathroom, And Private Laundry, This Property Is Ideal For Multi-Generational Living Or Generating Rental Income. The Basement Is Currently Tenanted With Amazing, And Quiet Tenants At $1,825/Month Plus 40% Of Utilities - An Excellent Mortgage Helper! The Main Floor Boasts A Bright, Open-Concept Living Area With Pot Lights, Large Windows, And Stylish Modern Flooring. The Updated Kitchen Shines With Quartz Countertops And Stainless Steel Appliances, While Fresh Neutral Paint Gives The Entire Home A Clean And Contemporary Feel. Enjoy The Convenience Of Two Separate Laundry Areas And Peace Of Mind With Mechanical Updates Including Vinyl Windows, Newer Furnace, A/C, And Breaker Panel. Located Near The Desirable Huntington Park Area, Close To Schools, Parks, Shopping, And Public Transit. Whether You're Looking For A Home With Income Potential Or Space For Extended Family, This One Checks All The Boxes! (id:59911)
Royal LePage Signature Realty
2258 Southport Crescent N
London South, Ontario
READY TO MOVE IN END OF APRIL 2025- NEW CONSTRUCTION HOME WITH RENTAL ONE BEDROOM APARTMENT ! Discover your path to ownership with the CATALINA Flex Haus! The spacious 2233 (total sq ft of finished space) , 4-bedroom, 3.5-bathroom and 2 kitchens home is located in the sough after Summerside . The bright main level features a large living/dining room with natural light and a chefs kitchen with ample counter space. Upstairs, the primary suite offers a private bathroom and walk-in closet, two additional bedrooms and a full bathroom. The finished basement includes one bedroom, bathroom, and kitchen, perfect for a rental unit or in-law suite. The basement private entrance located at the side of the house ensures privacy and convenience for tenants. Ironstone's Ironclad Pricing Guarantee ensures you get: 9 main floor ceilings Ceramic tile in foyer, kitchen, finished laundry & baths Engineered hardwood floors throughout the great room Carpet in the bedrooms, stairs to upper floors, upper areas, upper hallway(s). Don't miss this opportunity to own a property that offers flexibility, functionality, and the potential for additional income. Pictures shown are of the model home. This house is ready to move in. Visit our Sales Office/Model Homes at 674 CHELTON RD for viewings Saturdays and Sundays from 12 PM to 4 PM/ Wednesday 2-5. Down payment is 60k. (id:59911)
RE/MAX Twin City Realty Inc.
218 - 8351 Mclaughlin Road
Brampton, Ontario
Welcome to Camelot on the Park a well-maintained building offering the perfect blend of comfort, convenience, and community. Ideally located at 8351 McLaughlin Rd S, you're close to everything you need for daily living, with easy access to parks, shopping, and public transit. This 1-bed, 1-bath condo on the 2nd floor is thoughtfully designed with a layout that feels spacious and welcoming. The living and dining areas flow seamlessly, creating a warm, open feel thats ideal for hosting whether its a quiet night in or a casual get-together with friends. Enjoy stylish laminate floors, in-suite laundry, and plenty of storage, including a walk-in closet in the generously sized bedroom and a private locker. The enclosed den offers a flexible bonus space, perfect for a home office, reading nook, or extra storage. North-facing windows bring in great natural light throughout. With secure underground parking, you'll never have to brush snow off your car again. And when you get home, enjoy building amenities like an indoor pool, gym, and welcoming common areas for socializing or entertaining within the community. Maintenance fees cover heat, hydro, water, building insurance, parking, and all common elements offering true worry-free living. Move in, drop your bags, and start enjoying everything this well-loved unit and community have to offer. (id:59911)
RE/MAX Hallmark First Group Realty Ltd.
9850 Columbia Way
Caledon, Ontario
A Rare Opportunity To Own The Perfect Piece Of Land, in Caledon, Bordering Bolton! This well-kept detached 1 1/2 storey home sits on approximately half an acre of land, boasting a generous 131x134.6 ft lot. Featuring 2 bedrooms, 1 bathroom (4-piece), and abundant windows that flood the interiors with natural light, this property offers ample space and potential for expansion. Enjoy easy access to Bolton, Nobleton, and Woodbridge. (id:59911)
RE/MAX Community Realty Inc.
42 Sweetwood Circle
Brampton, Ontario
Beautiful--And--Spacious Apartment With Separate Entrance --- Professionally Finished 1 Bedroom Basement Apartment In Popular Demand Area In Brampton. Open Concept, Shows Very Well! A Comfortable Unit -- Vacant And Available Immediately, All Inclusive, Walk To Cassie Campbell Community Center, Brampton Transit, Skate Canada Brampton, Medical Centre, Supermarket, Bank, Schools, Parks, Sep Entrance Through Garage, 1st & Last Month Required (id:59911)
Sutton Group Realty Systems Inc.
34 Bow Valley Drive Unit# 5
Hamilton, Ontario
Welcome Home - 34 Bow Valley Drive Unit#5. A comfortable family home with a walk out to a fully fenced private ravine yard. Freshly painted, new trim, lighting and flooring (main and 3rd level) The main floor features a foyer , a den and a 2 piece bath, laundry, storage and a single car garage The main floor features an eat in kitchen, separate dining room and an over sized family room w/ a bay window. The third floor has 3 good sized bedrooms and an updated 4 piece bathroom. Conveniently located to everyday amenities. Bus route, schools, parks and shopping. A quick drive to the QEW and Redhill Valley Parkway. (id:59911)
One Percent Realty Ltd.
362 Plains Road E Unit# 52
Burlington, Ontario
Beautiful Branthaven 2 storey townhouse in desirable Aldershot location. Close to Go train stations,Hwy 403 .QEW, the 407 or local transit if desired. Shopping is abundant with signature grocery stores like Longo's and Fortino's. Mapleview Mall, coffee shops and restaurants are all close by. This unit is along the back of a small complex. It has a private backyard with a balcony that leads to a private patio. It is surrounded by mature cedars or privacy fence. This unit backs onto detached homes with mature landscaping. The exterior is done with Branthavens signature stone and brick and is maintenance free. On entering the home there is a spacious foyer with neutral ceramics and 9 ft ceilings. The open concept main level includes rich tone hardwoods that coordinate with the kitchen cupboards. The kitchen has S/S appliances and lovely granite countertops. Spacious dining and living area with large picture window and sliding glass doors to the backyard. On the second level there is hardwood on the landing .The primary bedroom has double entry doors and there is a walk in closet and lovely 3 pce ensuite. There are 2 more good sized bedrooms with neutral broadloom as well as a 4pce bathroom and a laundry room with a utility sink and linen closet. The basement is unfinished. Lots of room for more living space if desired. (id:59911)
Royal LePage Burloak Real Estate Services
6 Somer Rumm Court
Whitchurch-Stouffville, Ontario
Spectacular 2-storey home is sure to impress! Set on, a 3/4 acre lot, on a quiet family friendly cul-de-sac, offers unrivalled luxury and privacy. Featuring 4+1 bedrooms and 5 bathrooms, all bedrooms with their own spacious ensuites/semi-ensuites, primary bathroom has large 5 piece ensuite with his and her walk-in closets and high end back lit fog resistant mirrors. Boasting over 3600 square feet, this home is designed with opulence in mind, showcasing cathedral and coffered ceilings with pot lights and curved staircase. Incredible attention to detail throughout! Deluxe high-quality construction & features including 10ft ceilings, hardwood flooring throughout, wrought iron spindles, upgraded light fixtures, mouldings and baseboard. Stunning gourmet kitchen with quartz island & counters, task & valance lighting, top of the line Bosch appliances with 5 burner gas cooktop, built-in oven & microwave, opens to a covered porch with natural gas hook up for BBQ, overlooks large lot suitable for swimming pool or tennis court. Second Floor presents a sweeping view of the 2- storey great Room with its Napoleon Gas Fireplace. Basement In-law suite with large eat in kitchen and living area, above grade windows. Walk to scenic Musselmans Lake with its beaches and Parks, shops, restaurants, Ballantrae Market Plaza. Short drive to nearby Golf Courses, and Equestrian Centres, Highway 404 & 48. (id:59911)
Century 21 Leading Edge Realty Inc.
1768 John Street
Markham, Ontario
|| Welcome To The Exclusive "Postwood Lane" Community Of The Prestigious "Bayview Fairway" Region Located In The Highly Coveted Thornhill Area Of Markham || Fully Updated 4-Bedroom (*RARE*) Townhome | Meticulously Maintained With True Ownership Pride | Bright, Stunningly Sun-Lit, South-Facing Exposure, Nestled Deep Within The Subdivision (ie: Not Close To The Main Road, In Fact Furthest From) | Wood Floors Throughout | Pot-Lights Throughout The Main | Upgraded Galley-Style Kitchen With All The Extras | Direct Access (From The Interior *RARE*) To The Extra Long Single-Car Garage With Automatic Garage Door Opener & Plenty Of Storage Capacity | Fully Finished Basement With Walk-Out To Private Patio (& No Backyard Neighbours), Second Washroom & Lots Of Storage | 2 Parking Spaces (Including The Garage) | Plus Ample Visitors' Parking | Nearly 1,500 Sf Of Above Grade Space + Approximately Another 300 Below = Nearly 1,800 Square Feet Of Modern, Updated Living Space | Floor Plan Attached | Minutes From Major Highways (404/407) | Steps From Parks, Walking Trails, Recreational Centres, Top-Rated Schools, Shops & Basically All Amenities || See Virtual Tour || (id:59911)
RE/MAX Ultimate Realty Inc.
800 Lasalle Park Road
Burlington, Ontario
Once-in-a-lifetime waterfront opportunity in Burlington’s sought-after Aldershot community! Nestled on over 2.7 acres of prime waterfront property, this incredible offering features direct, unobstructed water views and riparian rights, including your very own private boat slip — a rare find in this area! Tucked away on a quiet, desirable cul-de-sac, this property offers endless possibilities. Build your dream waterfront estate, create a family retreat, or redevelop the land to match your vision — the lifestyle potential here is truly unmatched. With direct access to the water, you can boat, kayak, or paddleboard right from your own backyard. Surrounded by natural beauty and urban conveniences, you’re steps to the marina, trails, splash pad, pool, beach, and the charming La Salle Park Pavilion. Whether you’re looking for peaceful nature walks, family-friendly activities, or a vibrant social scene, it’s all right here. Plus, enjoy easy access to major highways and be just minutes from downtown Burlington’s shops, restaurants, and waterfront parks. This is a rare chance to secure a generational property in one of Burlington’s most coveted neighbourhoods. Don’t miss the opportunity to make your waterfront dreams a reality! (id:59911)
Royal LePage Burloak Real Estate Services
4108 - 950 Portage Parkway
Vaughan, Ontario
Luxurious Unobstructed South Facing View!! 2 Bedrooms plus den and 2 Washrooms Unit At Transit City 3 Tower! Practical & Efficient Floor Plan. Large Balcony. Amazing Location In The Heart Of Vaughan Metropolitan Centre. Steps To Subway & Bus Station, 9 Acre Park, Ymca, Shopping, Restaurants, Cafes Etc. Quick Access To Hwy 7, 407, 400. As Quick As 7 Minutes To York University, 43 Mins To Union Station. (id:59911)
Dream Home Realty Inc.
731 Pinegrove Avenue
Innisfil, Ontario
Ever dream of a home thats got all the space, all the upgrades, and all the charm? Well, let me introduce you to 731 Pinegrove Ave where modern updates meet small-town charm, and where you finally get that deep backyard you've been craving. With 1,623 sq. ft. of living space, 4 bedrooms, and 2 full bathrooms, this home is as functional as it is beautiful. This yard gives you endless possibilities and with Lake Simcoe and Mapleview Park just minutes away, you'll never run out of places to explore. Inside, this home is move-in ready with updates that make all the difference. The kitchen was fully renovated in 2020 -new electrical, plumbing, spray foam insulation, pot lights, and a full suite of upgraded stainless steel appliances, including a built-in microwave, bar fridge, and dishwasher and a water line to the fridge. It's the heart of the home, and trust me, it shines. The list of updates doesn't stop there. In 2019, a new roof, eavestroughs, and outdoor pot lights were installed, along with two ductless heat pumps to keep you cool in the summer and cozy in the winter. Fast forward to 2023, and the backyard got a serious upgrade with a brand-new oversized detached garage fully equipped with electricity, a water line, and an engineered loft for extra storage. Plus, an extended driveway means parking for all your toys (boats, trailers, you name it). The septic field & bed was also upgraded as well as the yard was completely regraded & fresh seeded grass. The master bathroom shower was also updated & modernized! With Quick access to Barrie, Innisfil and Highway 400, whether you are commuting, heading to town or just Love having everything within reach, this is a prime location. Enjoy the best of both worldspeaceful suburban living with easy access to shops, schools, parks, and Lake Simcoes waterfront activities. Whether you're looking for a move-in-ready home or a property with incredible potential, 731 Pinegrove Ave is a must-see! (id:59911)
RE/MAX Hallmark Chay Realty
930 Lake Drive E
Georgina, Ontario
For Sale: Exceptional Multi-Use Property & Thriving Business in the Heart of Jackson's Point. Discover a rare opportunity to own a beautifully renovated freestanding property offering significant income potential and prime commercial space in one of Jacksons Point's most desirable locations. With four fully renovated, income-generating residential units and 3 owner operated commercial units operating an extremely profitable business, this property is a turnkey investment with endless possibilities. The current owner has invested over $500,000 in top-tier renovations throughout the building and each unit, ensuring quality and modern appeal. An additional property at the rear offers the flexibility to create a luxurious owners suite or an additional income-producing unit with further renovations. The zoning designation, C-1, allows for a multitude of commercial uses, including retail, office, restaurant, and more, making this a truly versatile property. Situated on a high-profile corner in Jacksons Point, this property is steps from Lake Simcoe and surrounded by a growing community with restaurants, shopping, beaches, parks, and a marina just moments away. It offers excellent connectivity, with quick access to Highway 48 and 404, and is located near a new residential and commercial development site, adding to the areas growth and potential. This is a once-in-a-lifetime opportunity to own a premier property that combines residential Land commercial potential in a thriving, scenic location. Don't miss your chance to be a part of this vibrant and expanding community. **EXTRAS** Individually metered gas and hydro for every unit (tenants pay), new electrical and wiring, Every unit is fully renovated with the utmost care. Turn key property and turn key business to operate. 100k worth of equipment included in sale. (id:59911)
Forest Hill Real Estate Inc.
36 North Edgely Avenue
Toronto, Ontario
Beauty of Scarborough, 3+2 beds efficient bungalow to live in and raise your family, In a fantastic location with 24 hrs access to TTC, Groceries, Church, Mosque, Doctors, Pharmacy, Schools, etc, etc. Lots of upgrades including brand new washroom upstairs, Perfect for family, pets, outdoor activities in a family friendly neighbourhood, Excellent for first time Home buyers, end user or investors. Move in ready with in-law complete suite in the basement with separate entrance. High efficiency furnace, CAC, roof, etc. (id:59911)
Century 21 Titans Realty Inc.
521 - 10 Gateway Boulevard
Toronto, Ontario
Welcome to this exceptionally spacious 2-bedroom, 2-bathroom condo that combines comfort and unbeatable convenience. This well maintained condo features a recently upgraded kitchen with new appliances installed in 2025, perfect for cooking and entertaining. The open-concept layout offers generous living and dining space, ideal for relaxing or hosting guests. In-suite laundry includes a washer and dryer purchased in 2024, along with extra storage space to keep everything organized. Just steps from the unit, you'll find a private storage locker on the same floor for added convenience. Your vehicle will stay protected year-round with a dedicated outdoor covered parking spot. Located close to all essential amenities including Costco, schools, and public transit this condo offers both comfort and a prime location. Move-in ready, this home is an ideal opportunity for anyone looking for functionality in one package. (id:59911)
Royal LePage Rcr Realty
2610 - 77 Mutual Street
Toronto, Ontario
Experience Modern Urban Living In This Beautiful 1-Bedroom + 1 Den Condo At Max Condos By Tribute. Featuring 9-Foot Ceilings, Floor-To-Ceiling Windows, And Premium Finishes, This Bright, Open-Concept Space Is Perfect For Comfort And Style. The Sleek Kitchen Includes Quartz Countertops And Stainless Steel Appliances, While The Versatile Den Can Serve As Home Office.Located In The Heart Of Downtown Toronto, This Condo Offers Unmatched Convenience. Youll Be Within Walking Distance To Ryerson University, The University Of Toronto, Eaton Centre, Yonge-Dundas Square, And Many Shops, Restaurants, And Entertainment Options. Public Transit Is Easily Accessible, Making This A Prime Spot For Students, Professionals, Or Anyone Seeking Vibrant City Living. (Virtual Staging Used on Listing Photos Are For Illustration Purpose Only, May not be Accurate) (id:59911)
RE/MAX Realtron Jim Mo Realty
201 - 460 College Street
Toronto, Ontario
Elevate your business in this turnkey, beautifully designed commercial space featuring two private rooms, a spacious open-concept main area, and a welcoming entrance that sets the tone for a premium client experience. Ideal for wellness practitioners, beauty professionals, medical aesthetics, therapists, or boutique offices, the versatile layout adapts effortlessly to a range of business needs. Enjoy premium amenities including a stylish kitchenette with a beverage fridge, generous storage, and a serene client lounge. Located in a high-visibility, high-traffic area, this move-in ready unit is the perfect setting to grow and impress. (id:59911)
Royal LePage Signature Realty
1002 - 90 Stadium Road
Toronto, Ontario
Welcome to Elevated Living at 90 Stadium! Discover the pinnacle of waterfront luxury in this extraordinary condo, boasting over 2,000 square feet of elegantly designed living space. Featuring 3 generously sized bedrooms, 4 modern bathrooms, and floor-to-ceiling windows that showcase breathtaking panoramic views, this residence redefines sophistication. Enjoy the fresh air and stunning vistas from private balconies, perfect for relaxation or entertaining.Situated near Torontos iconic Exhibition Place, this condo places you at the heart of it allscenic walking and cycling trails, vibrant waterfront parks, and seamless access to downtown Toronto. With Billy Bishop Airport mere minutes away, travel convenience is unmatched.Indulge in the perfect fusion of style, comfort, and location. (id:59911)
Keller Williams Real Estate Associates
3602 - 183 Wellington Street W
Toronto, Ontario
Experience the pinnacle of luxury and service at The Residences of The Ritz-Carlton Toronto, an exquisite suite spanning over 1,500 square feet of refined living space. Enjoy uninterrupted north views of the city skyline through more than 50 feet of floor-to-ceiling windows, with 10-foot ceilings that flood the space with natural light.This suite is impeccably finished, featuring a beautifully designed eat-in kitchen equipped with top-of-the-line Sub-Zero and Wolf appliances. Elegant herringbone-pattern hardwood floors, upgraded mouldings and baseboards, a gas fireplace, and custom window treatments, including sun sheers and blackout curtains in the bedroom, add to its refined appeal. The spacious primary bedroom boasts breathtaking views, a custom-built walk-in closet, and a luxurious five-piece ensuite with heated marble floors.As a resident, youll enjoy exclusive access to two floors of private amenities, including a sky lobby, fitness centre, meeting rooms, a private theatre, a coffee bar, and a stunning outdoor terrace with barbecues and captivating city views. Additionally, residents benefit from the exceptional services and amenities of The Ritz-Carlton Hotel, including a second fitness centre, indoor pool, hot tub, valet service, concierge, in-room dining, and more. Check out the Virtual Tour for more information, photos and floor plan. **EXTRAS** Living downtown offers unmatched convenience, with direct access to The PATH, proximity to Union Station (UP Express), and the Island Airport along with world-class dining, shopping, and cultural landmarks just steps away. (id:59911)
Chestnut Park Real Estate Limited
828 Elgin Street
Saugeen Shores, Ontario
Welcome to this beautifully updated home situated on a mature corner lot with 66 feet of frontage and 132 feet of depth! Pride of ownership is evident throughout, with thoughtful updates inside and out. Step inside to a bright and spacious family room featuring soaring cathedral ceilings, leading into the updated white galley kitchen (less than 2 years old), and a welcoming dining area; the perfect space for everyday living and entertaining. Luxury vinyl plank flooring runs throughout the main floor and staircase, making this home stylish, durable, and easy to maintain, ideal for families with children or pets. Stay comfortable year-round with ductless A/C. On one side of the home, you'll find a private main floor primary bedroom with a stunning newer ensuite, complete with a gorgeous updated shower. A second bedroom is also located on the main level. While two additional bedrooms and a full four piece bathroom are upstairs, offering a total of four bedrooms and three bathrooms for your family or guests. A spacious mudroom off the attached single-car garage includes laundry and a handy two-piece powder room for added convenience. The basement is partially finished and offers a separate entrance, giving you endless future possibilities, whether it be a nanny suite, in-law suite, or income potential. Outside, enjoy the beautifully designed walkways, with a driveway on both sides of this corner lot, a private maintenance free composite deck, and a fully irrigated, easy-to-maintain yard. The attractive grey-blue hardboard siding provides excellent curb appeal with low maintenance living. Located in a peaceful, tree-lined neighbourhood, this property truly has it all. Don't miss your opportunity and be sure to book your showing today! (id:59911)
RE/MAX Land Exchange Ltd.
203 Lester Street Unit# 1
Waterloo, Ontario
Fantastic opportunity to own an established restaurant located in between Wilfrid Laurier and Waterloo University!! Extremely busy foot traffic, daily thousands of students walk in front of the store. The kitchen area is 633 square feet, with a whole floor of public dining area and is cleaned by the property management company.There are two exhaust systems at the front and rear to provide your restaurant with more diversified development.The checkout front desk has a very large marble countertop and is equipped with a cold table and hot food heating stove. Don’t miss this opportunity , book your showing today!! (id:59911)
Solid State Realty Inc.
16 Toby Crescent
Hamilton, Ontario
Beautifully Updated 3+2 Bedroom Duplex In Sought-After Huntington Area Located On The Hamilton Mountain! This Versatile And Move-In-Ready Home Offers The Perfect Balance For Families And Investors Alike! Featuring 3 Bedrooms Upstairs And Al 2-Bedroom Basement Apartment With Its Own Kitchen, Bathroom, And Private Laundry, This Property Is Ideal For Multi-Generational Living Or Generating Rental Income. The Basement Is Currently Tenanted With Amazing, And Quiet Tenants At $1,825/Month Plus 40% Of Utilities - An Excellent Mortgage Helper! The Main Floor Boasts A Bright, Open-Concept Living Area With Pot Lights, Large Windows, And Stylish Modern Flooring. The Updated Kitchen Shines With Quartz Countertops And Stainless Steel Appliances, While Fresh Neutral Paint Gives The Entire Home A Clean And Contemporary Feel. Enjoy The Convenience Of Two Separate Laundry Areas And Peace Of Mind With Mechanical Updates Including Vinyl Windows, Newer Furnace, A/C, And Breaker Panel. Located Near The Desirable Huntington Park Area, Close To Schools, Parks, Shopping, And Public Transit. Whether You're Looking For A Home With Income Potential Or Space For Extended Family, This One Checks All The Boxes! (id:59911)
Royal LePage Signature Realty
16 Toby Crescent
Hamilton, Ontario
Beautifully Updated 3+2 Bedroom Duplex In Sought-After Huntington Area Located On The Hamilton Mountain! This Versatile And Move-In-Ready Home Offers The Perfect Balance For Families And Investors Alike! Featuring 3 Bedrooms Upstairs And A 2-Bedroom Basement Apartment With Its Own Kitchen, Bathroom, And Private Laundry, This Property Is Ideal For Multi-Generational Living Or Generating Rental Income. The Basement Is Currently Tenanted With Amazing, And Quiet Tenants At $1,825/Month Plus 40% Of Utilities - An Excellent Mortgage Helper! The Main Floor Boasts A Bright, Open-Concept Living Area With Pot Lights, Large Windows, And Stylish Modern Flooring. The Updated Kitchen Shines With Quartz Countertops And Stainless Steel Appliances, While Fresh Neutral Paint Gives The Entire Home A Clean And Contemporary Feel. Enjoy The Convenience Of Two Separate Laundry Areas And Peace Of Mind With Mechanical Updates Including Vinyl Windows, Newer Furnace, A/C, And Breaker Panel. Located Near The Desirable Huntington Park Area, Close To Schools, Parks, Shopping, And Public Transit. Whether You're Looking For A Home With Income Potential Or Space For Extended Family, This One Checks All The Boxes! (id:59911)
Royal LePage Signature Realty
250 West 31st Street Unit# Unit B
Hamilton, Ontario
This stunning, brand-new legal basement unit in a detached home offers spacious and modern living with 3 bedrooms and 2 full bathrooms. The primary bedroom features a ensuite and a walk-in closet, while the well-designed layout provides ample storage throughout. The full kitchen boasts brand-new appliances, plenty of cupboard space, and a functional layout perfect for cooking and meal prep. A dedicated coat room at the entrance adds convenience, and an in-unit laundry room ensures ease of living. Enjoy exclusive access to a private backyard space, perfect for relaxation, along with two driveway parking spots. Nestled in a family-friendly neighbourhood, this beautifully renovated home is an ideal place to settle in comfort and style. Located close to schools, parks, transit, and easy highway access! (id:59911)
Exp Realty
250 West 31st Street Unit# Unit A
Hamilton, Ontario
This bright and spacious main-floor unit in a detached home offers 3 bedrooms, a 4-piece bathroom, and a large open-concept living, dining, and kitchen area with ample cupboard and cooking space. Large windows throughout fill the space with natural light, while in-unit laundry and storage closets provide convenience. Step outside to enjoy a private patio and fully fenced front yard, perfect for outdoor relaxation. The driveway accommodates two parking spaces. Located in a great neighbourhood, this is the perfect rental for those seeking space, convenience, and a welcoming atmosphere. Located close to schools, parks, transit, and easy highway access. A fantastic opportunity in a family-friendly neighbourhood! (id:59911)
Exp Realty
731 Pinegrove Avenue
Innisfil, Ontario
Ever dream of finding a home that’s already upgraded, has tons of space, and is in a prime location? Sitting on an impressive 265’ deep lot, this 4-bedroom, 2-bathroom home offers 1,623 sq. ft. of thoughtfully designed living space—perfect for families, professionals, or anyone who loves a mix of modern updates and outdoor space. Step inside and you’ll immediately notice the fully renovated kitchen (2020), featuring new electrical, plumbing, spray foam insulation, and pot lights. The stainless steel appliances, including a built-in microwave, bar fridge, and dishwasher, add a sleek and functional touch. Whether you’re hosting dinner parties or just enjoying your morning coffee, this space was designed to impress. The home has been updated over the years. In 2019, a new roof, eavestroughs, and outdoor pot lights were installed, along with two ductless heat pumps for efficient heating and cooling. Fast forward to 2023, and this home got even better with an oversized detached garage featuring electricity, a water line, and a loft for extra storage—perfect for a workshop or extra parking. The extended driveway provides plenty of room for vehicles, boats, or trailers, and the septic system was upgraded with proper permits in place. Located just minutes from Lake Simcoe and Mapleview Park, this home is ideal for anyone who loves the outdoors. Whether you’re heading to the water, enjoying nearby trails, or just relaxing in your own backyard, this location offers the perfect balance of peaceful living with city convenience. Plus, with quick access to Barrie and Highway 400, commuting is a breeze. 731 Pinegrove Ave isn’t just a house—it’s a home that’s been loved, upgraded, and ready for you to move right in. If you're looking for a place that checks all the boxes, this is it. (id:59911)
RE/MAX Hallmark Chay Realty Brokerage
5414 Second Line
Erin, Ontario
Attention Developers, Builders, and Investors!!! We present an excellent opportunity to own 8 acres of prime land at 5414 Second Line, Erin, Ontario. This site comes with an approved plan for 13 estate lots, Minimum Lot Size .5 Acre making it a standout investment for future residential developments. Opportunities like this are rare in the market. All necessary engineering studies, grading plans, and landscaping plans are already completed and available for review. Prime location with minutes to Erin, Glen Williams, Georgetown, and close to highway access. Surrounded by residential estate homes, enhancing its investment potential. Please note Do not walk on the property without booking an appointment. This is a remarkable chance for developers and investors to capitalize on a high-potential project. Don't miss out! All the documents are available for you to review... (id:59911)
RE/MAX Real Estate Centre Inc.
1314 - 1 Jarvis Street
Hamilton, Ontario
Incredible Walking Score of 98 Brand new, Clear view to Downtown Hamilton. Welcome to 1 Jarvis! This unit features 2 Bedroom, 2 Full Bathrooms, Modern Kitchen with SS Fridge, Cooktop, Built In Oven, Built In Microwave, Full Size Dishwasher, In-Suite laundry all with gorgeous floor to ceiling windows that provide unobstructed views of downtown. Building amenities include: Concierge/Security, Gym, Lobby Lounge, Parcel Locker and Co-working Lounge. This condominium takes inspiration from its city's past with a brick podium and propels it into the future with a sleek, urban expression and future retail space at its base. A vibrant and bustling neighborhood that boats King William and James St enetrtainment districts and bustling food scene. Easy connections to Highway 403 and QEW lead you to Toronto and therest of the GTA, while the Lincoln M. Alexander and Red Hill Valley [arkways offer easy travels within the city!...GO Stations all within a short walk from home, such as West Harbor and Hamilton Station. The HSR bus stop is only a two-minute walk away with stops at McMaster University, Mohawk College, St Joseph and the General Hospitals and Sobi bokes can be found nestled in pockets around the community. Come see and feel what true turn key living really is. (id:59911)
Ipro Realty Ltd.
2112 Upper James Street
Hamilton, Ontario
Sold 'as is, where is" basis. Seller makes no representations and/or warranties. (id:59911)
Royal LePage State Realty
614 - 107 Roger Street
Waterloo, Ontario
Welcome to a beautiful and spacious 2 bedroom 2 bath condo apartment with 1 underground parking space and indoor bicycle parking in uptown Waterloo. Perfect location. Close to Google HQ; Waterloo and Laurier Universities; Grand River Hospital; transit; restaurants; shopping and groceries; and gym. This is a brand new, open-concept and corner unit situated on the top floor with floor to ceiling windows and a spacious balcony. It includes an ensuite laundry; a modern kitchen featuring granite countertop; built-in microwave and brand new stainless steel appliances. Access to the Party Room with booking (fees to be paid by tenant if applicable). (id:59911)
King Realty Inc.
6363 Lundy's Lane
Niagara Falls, Ontario
A Rare Opportunity!! Ideal For Any Food Related Franchise With Drive-though. A Free-standing Commercial Building With Drive-thru And 31 Parking Spots In The Heart Of Niagara Falls, Located On Lundy's Lane. Currently Operating As A Well-known Franchise Business. This Is A Fully Renovated (Interior And Exterior) Building (New Walls, New Flooring, New Plumbing, New Washrooms, New Electrical Wiring, New Roof Membrane, Handicap Door And Bathroom, New Drive-thru Window, New Hvac Units And New Upgraded 600-amp Electric Panel). This High Traffic Location Captures Both Tourists And Local Traffic Making It A Perfect Location For A Restaurant, Retail Business And Much More. The City Of Niagara Falls Attracts Millions Of Tourists Annually And Has An Estimated Population Of 98,000 And Growing, Making A Perfect Opportunity. Gc-general Commercial Zone Allows For Many Different Type Of Business. (id:59911)
Homelife/miracle Realty Ltd
499 Bush Drive
Ancaster, Ontario
Welcome to 499 Bush Drive, Ancaster! Nestled in a charming and established neighborhood, this 2-storey, 4-bedroom residence boasts 2,652 square feet of inviting living space, perfect for the growing family. From its impressive curb appeal to the double-wide concrete driveway and 2-car attached garage, this home radiates comfort & functionality. Step inside to the foyer featuring a central hall staircase that sets the tone. The main floor offers a formal living room with French doors, a formal dining area, and a bright family room complete with a cozy gas fireplace, ideal for relaxation and gatherings. Convenient amenities include a 3-piece bathroom and main floor laundry with inside access to the garage. The heart of the home is the large eat-in kitchen, equipped with ample cabinetry, a built-in desk area, and easy access to the rear wood deck and yard—perfect for entertaining or enjoying outdoor moments. Venture upstairs to discover a wraparound hallway leading to 3 generously sized bedrooms and a 5-piece bathroom. The spacious Primary Bedroom features a walk-in closet and a private 3-piece ensuite bath for your comfort and convenience. The finished basement adds an additional 1,096 Square Feet of living area, including an additional bedroom, a 2-piece bathroom, and other versatile rooms for entertainment or personal use. Located in the highly sought-after Maple Lane Annex neighborhood, you’ll enjoy the convenience of being close to town, shopping centers, amenities, and quick highway access. Don’t miss your chance to make this property your forever home! (id:59911)
Progressive Realty Group Inc.
10 Eastbourne Avenue
St. Catharines, Ontario
Discover this charming 1-1/2 storey home with income potential located within walking distance to all amenities, shopping, restaurants, schools and parks. Only a 2-minute commute to the QEW Highway. This property is suitable for those seeking a multi-unit investment or a versatile living space. It can serve as an income property, a personal residence with in-Law suite or bachelor apartment. Option to live in one unit while renting out the basement apartment to facilitate mortgage payments. Offers over 2,000 sqft of living space with separate side entrance leading to a common area laundry room and access to both units. Inside features 2 kitchens, 2-1/2 bathrooms, 2 living rooms and 4 or 5 bedrooms. Situated on a spacious 35'x120' low-maintenance lot with a paved driveway that fits 3 vehicles. Features front and rear decks, fully fenced rear yard, perennial gardens, apple & pear trees, interlocking brick patio, garden shed and gazebo for relaxation. Tasteful updates include high-efficiency furnace and central air-conditioner (2024), 3pc bathroom and kitchen in basement (2016), 100-amp hydro breaker panel (2016), upper-level powder room (2021), main floor bathroom (2024), ABS and copper plumbing, luxury laminate flooring, and painted interiors; all contributing to making this property an attractive investment. Whether you are looking to invest, reside, or both, this home presents various opportunities. (id:59911)
Royal LePage NRC Realty
130 Wellington Street N
Shelburne, Ontario
Welcome to this 6 bedroom bungalow (Built in 2016) , perfectly designed for multi-family living or as a lucrative income-generating investment! This home features 3 spacious bedrooms on the upper floor and an additional 3 large bedrooms downstairs. One of the standout features of this home is the separate entrance to the downstairs apartment ensuring complete privacy for its occupants. The layout is thoughtfully crafted, maximizing natural light and comfort throughout. Enjoy the convenience of two distinct living areas, each with its own kitchen and 4piece bath, making this property an exceptional opportunity for both personal use and investment potential. Don't miss out on this versatile home close to downtown Shelburne. Schedule a showing today and discover the possibilities that await! (id:59911)
Mccarthy Realty
A15 - 296 Mill Road
Toronto, Ontario
Beautiful split level unit in well maintained building. Building has many amenities: gym, party room, security, indoor pool, sauna, outdoor pool, tennis courts, squash court, club house, car wash, ample visitors parking and more. Easy access to Hwy 427, Toronto Int'l Airport, and downtown via Hwy 427/Gardiner Expressway. Close to schools, short bus ride to Kipling or Islington subway stations. Property is leased unfurnished. All furniture on premises belongs to tenant. (id:59911)
Right At Home Realty
50 Jordensen Drive
Brampton, Ontario
This property is well Maintained 4 Bedroom + 2.5 Bathroom, Semi Detached House. Built in 2008. Heart of Credit Valley Community. Coming with 3 Parking including Garage. Location- Directly from Catholic School and Park. (id:59911)
Homelife/miracle Realty Ltd
