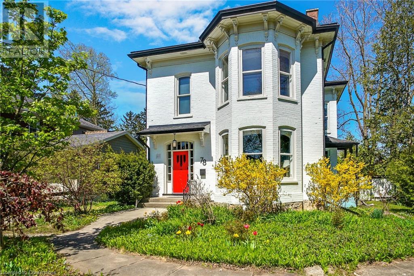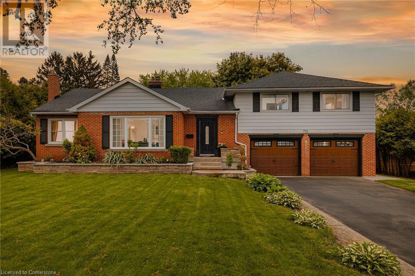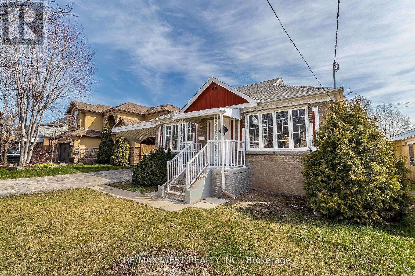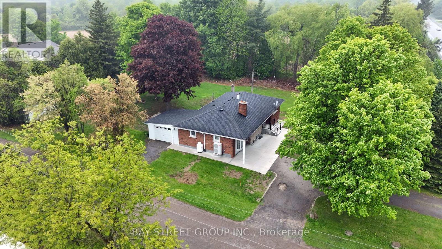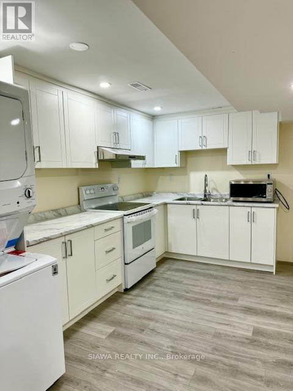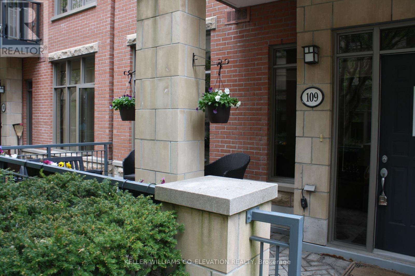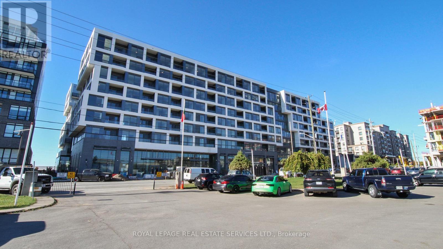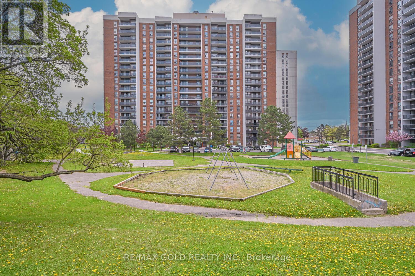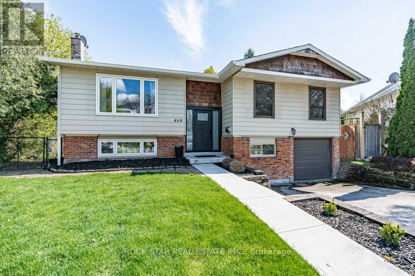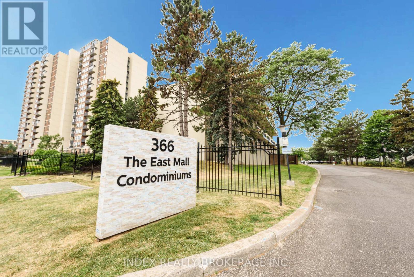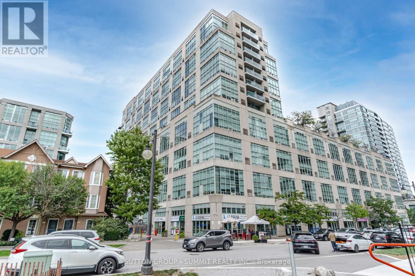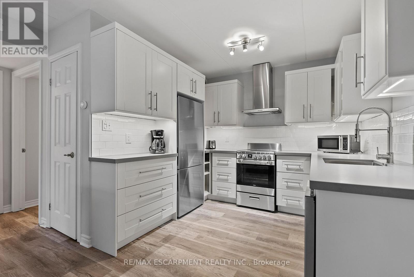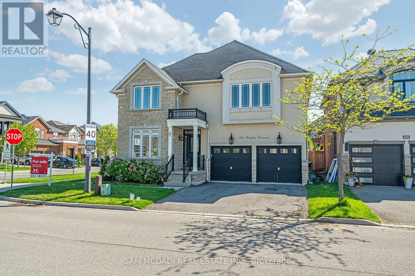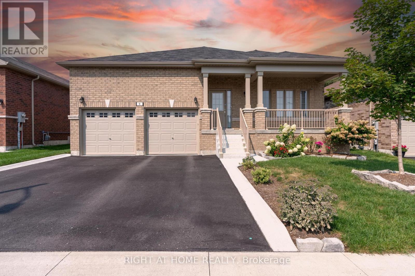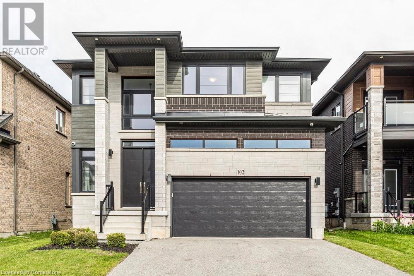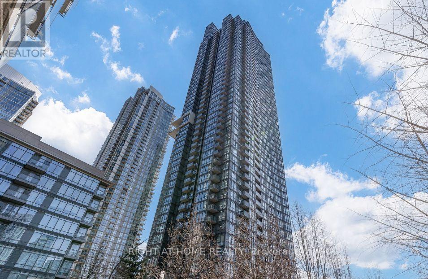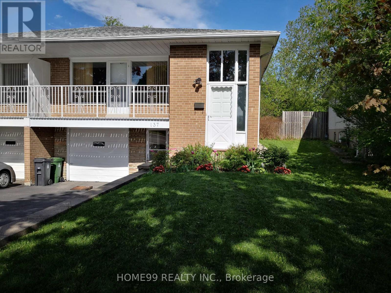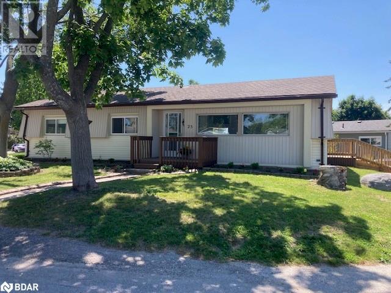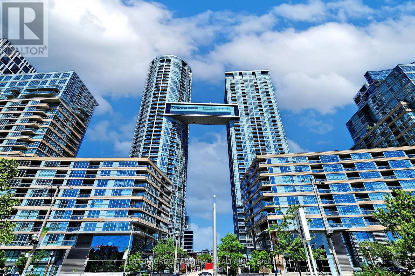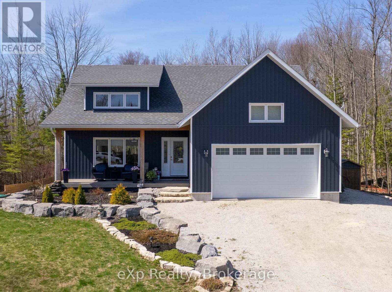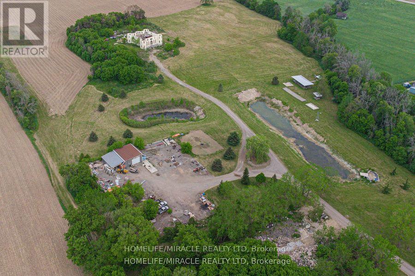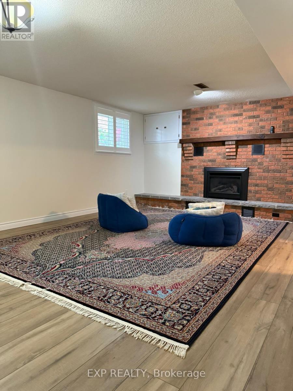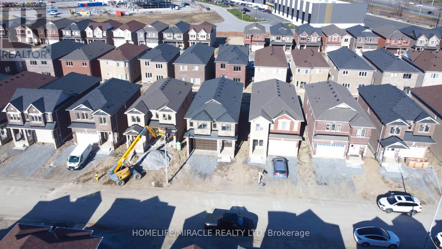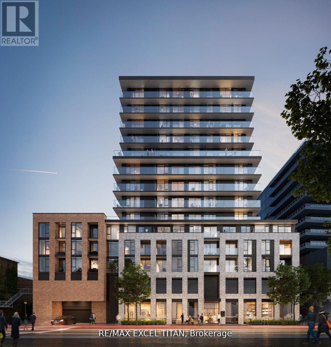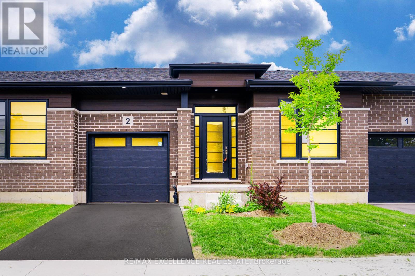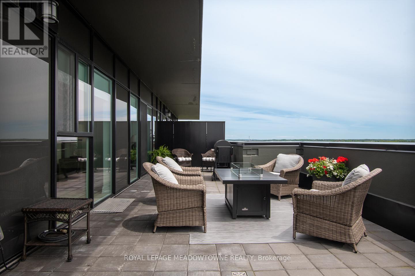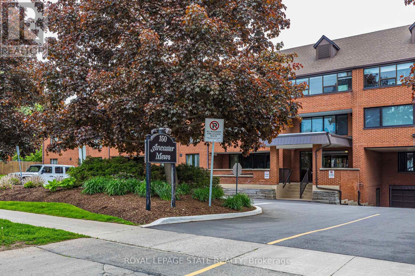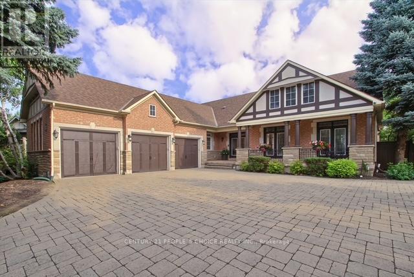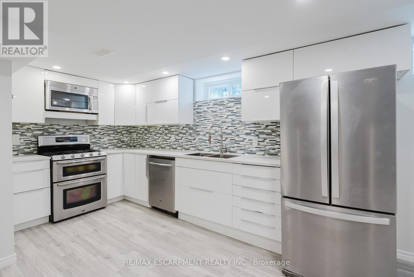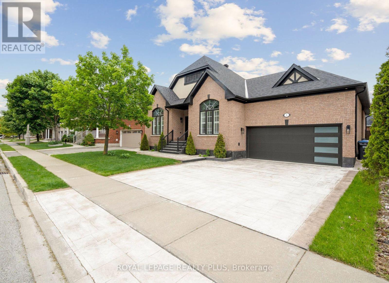28 Vennio Lane
Hamilton, Ontario
Welcome to 28 Vennio Lane, in the Barnstown neighbourhood of Hamilton! This large semi has been tastefully updated (and is move in ready!). The home offers three spacious bedrooms (including an oversized Primary measuring 12'x16.5'!), 3 bathrooms (including an en-suite off the primary bedroom), and an expansive kitchen featuring a large walkout to the nicely landscaped and fully fenced yard. The unspoiled basement is perfect for storage, or for adding another bathroom and family room down the road! Attached single garage with interior access, and driveway will fit 2 cars. A+ location located near schools, parks, shopping facilities, and just minutes away from Upper James amenities, Limeridge mall, as well as the LINC. 2019 Furnace/AC, 2018 Roof. 2025 Updates include: Fresh paint throughout, refreshed kitchen cabinets, new doorknobs, bathroom mirrors, and updated light fixtures. (id:59911)
Rock Star Real Estate Inc.
78 William Street W
Waterloo, Ontario
HALF AN ACRE IN UPTOWN WATERLOO- Live grand. Live grand and sever, or develop. Welcome to 78 William St W—a stately and elegant 5-bedroom home in Waterloo’s coveted Westmount neighborhood, just two blocks from Uptown conveniences and the Region's new LRT. Thoughtfully updated while retaining its original character, the home features gracious principal rooms ideal for both everyday living and entertaining. The spacious living and dining areas flow seamlessly, enhanced by large bay windows that flood the space with natural light and showcase beautiful architectural details—including original marble fireplaces that add timeless sophistication. The bright, functional kitchen offers ample storage and prep space, while the adjacent sunroom overlooks the expansive backyard and gardens—a peaceful spot for morning coffee or unwinding at the end of the day. Upstairs, you'll find five generously sized bedrooms, each with ample closet space, providing comfort and flexibility for families, guests, or work-from-home needs. Outside, the half-acre lot is a true highlight—offering privacy, mature trees, and abundant green space for recreation, gardening, or future development. Initial planning work has been completed to allow for lot severance, creating the potential to sell part of the land, build a custom home, or develop an investment property. Zoning also permits the construction of up to three Additional Dwelling Units (ADUs) in total. Whether you're seeking a distinctive family home with historic charm or a property with outstanding future potential, 78 William St W presents a rare opportunity in one of Waterloo's most desirable neighbourhoods. (id:59911)
Corcoran Horizon Realty
951 Gorton Avenue
Burlington, Ontario
A Family Oasis by the Lake – Where Every Season and Every Memory Matters. Nestled just one street from the lake in one of the area's most charming, nature-rich communities, this exceptional home offers something truly rare: the perfect balance of connection, calm, and character. Once a seasonal cottage neighbourhood for Toronto residents seeking a lakeside escape, the area has evolved into a vibrant, welcoming community. The park across the street—once the playground of a century-old school—still carries the echoes of generations past, while the majestic trees and endless trails of the nearby Royal Botanical Gardens ground this home in natural beauty. Lovingly maintained and deeply cherished, this home has been the backdrop for a family's most treasured moments. When we moved in, our kids were just 11, 6, and 1—and we brought home a puppy on day one,” the sellers share. “We built a private backyard oasis and watched our children grow, play, and thrive. Every corner of this home holds memories we’ll carry for life.” The backyard is a true private resort—with a heated saltwater pool, custom playground, zipline, outdoor kitchen and BBQ, gazebo, soccer space, and indoor/outdoor wood-burning fireplaces. Inside, the layout offers multiple entertainment spaces, peaceful retreats, a yoga studio, and room to grow. It’s a home that nurtures both connection and personal space. Just minutes from boutique shops, schools, the GO Train, a new hospital, and surrounded by trees, trails, and lake breezes, this is a rare chance for a growing family or outdoor-loving couple to settle into a lifestyle as full as the home itself. With a generous lot—similar properties on the street have supported two new builds—there’s future potential too. As the owners say: “This home has given our children everything they could dream of—indoors and out. Now, it’s ready to do the same for someone new.” (id:59911)
Exp Realty Of Canada Inc
Exp Realty
7 Highland Hill
Toronto, Ontario
Spacious 2-Bedroom Basement Apartment | Bright & Beautifully Renovated. Enjoy this large, professionally renovated 2-Bedroom basement unit featuring luxurious finishes and above-grade windows that flood the space with natural light. Private separate entrance and ensuite laundry offer ultimate convenience. Located just minutes from Hwy 401, Yorkdale Mall, and multiple subway stations for an easy commute. (id:59911)
RE/MAX West Realty Inc.
12596 Regional Rd 25 Road
Halton Hills, Ontario
Live like a Royalty without a Royal Price Tag, in This fully renovated Bungalow that has been upgraded from Top to Bottom. Custom Finishes in every corner. The house offers 2 Spacious bedrooms with custom inbuilt wardrobe in both bedrooms. Stylish kitchen is surely the best selling feature of this house. Separate dinning & breakfast area offers much appreciated space with a bonus massive family room that is perfect for hosting & entertaining. Be the first one to reside in this like brand new house. You have enough parking space for 3-4 cars, more parking can be accommodated for extra $$$. The lot is very rare find and offers calm and peaceful living perfect match for nature lovers. Looking for long term tenants who can take good care of the property as if its their own. Very good location, close to highways, parks and many other amenities. (id:59911)
Bay Street Group Inc.
960 Winterton Way
Mississauga, Ontario
Location - Location - Location - Spacious Legal Basement Apartment (newly built) With a Separate Entrance in The Heart Of Mississauga. Very Functional Layout with lot of natural light i.e. 2 BedRooms, W/4Pc Washroom, Decent size Living Area, W/ Kitchen, En-suite Laundry, Pot lights, and Pot lights. Quiet neighbourhood, Modern Lay Out, Walking Distance To Transit, Elementary School And Public School, 2 Minutes To Hwy 403, 5 Minutes to Shopping Center, ***1 Parking Spot, Tenant Pays 30% Of all utilities.*** (id:59911)
Siawa Realty Inc.
733-735 Lakeshore Road E
Mississauga, Ontario
A prime opportunity awaits in the desirable Lakeview community of Mississauga! This versatile zoned property, situated on a generous 66x162 lot, presents a wealth of possibilities for builders, investors, and end users. The main level is currently designed as a restaurant, featuring a bar, kitchen, and seating area ready for your reimagining. Get creative in this space, and transform it to match your business endeavors! The bar area could be transformed into a trendy social hub, while the spacious kitchen is equipped to support various food service concepts. Beyond restaurant use, the main floor's layout lends itself to a range of possibilities. Consider repurposing the space into a boutique retail shop, a co-working space, or an event venue. Its high-traffic location along Lakeshore Rd E provides excellent visibility and foot traffic for various commercial ventures. Upstairs, two spacious 3-bedroom apartments offer a lucrative rental income opportunity, each with its own closet, kitchen and 4-piece bath. This space is ideal for consistent monthly income, whether you choose to lease long-term or short term. This property is primed for commercial and mixed-use opportunities. The flexibility of the space makes it a strategic investment in a high-demand area, whether you envision a thriving restaurant or a complete redevelopment. (id:59911)
Sam Mcdadi Real Estate Inc.
109 - 330 Princess Royal Drive
Mississauga, Ontario
Rarely offered, this stunning ground-floor 1-bedroom plus den 'Garden Villa' condo offers the perfect blend of privacy, modern elegance, and unbeatable convenience. Enjoy the best of both worlds with the exclusivity of a private exterior entrance and the comfort of interior building access and no elevator needed. A spacious 168 sq ft ground-level terrace overlooks the quiet interior courtyard, creating a peaceful outdoor retreat that's perfect for relaxing or entertaining. Inside, soaring ceilings and an open-concept layout create a bright and airy ambiance. The modern kitchen features a sleek tile backsplash and ceramic flooring, while the versatile den includes custom built-in cabinetry and a desk, making it ideal for a home office. The spacious primary bedroom offers a double mirrored closet, and hardwood and laminate floors run throughout, adding warmth and sophistication. Located just steps from Square One, public transit, shops, restaurants, and a nearby dog park, with easy access to major highways, this location is as convenient as it is desirable. Residents enjoy resort-style amenities including a 24/7 concierge, fully equipped gym, indoor pool, sauna, theatre room, party rooms, barbecue area, and guest suites. This unit includes one parking spot and one locker. Perfect for professionals, first-time buyers, or downsizers seeking ground-level convenience, style, and exceptional value. Schedule your private showing today! (id:59911)
Keller Williams Co-Elevation Realty
202 - 2450 Old Bronte Road
Oakville, Ontario
Discover a new standard of modern living in Oakville's vibrant Westmount neighbourhood with this stunning 824 sq.ft. (includes balcony), 2-bedroom, 2-bathroom condo at The Branch. This contemporary residence in a brand-new hotel-style building sets the bar high with its sleek design featuring wide plank laminate flooring, quartz countertops, modern cabinetry, and top-of-the-line appliances. Enjoy the luxury of a spacious master bedroom complete with an en-suite bathroom and walk-in closet. The open-concept layout offers serene views of the courtyard, creating a peaceful retreat within the bustling city. State-of-the-art keyless technology grants effortless access to all amenities with a simple tap on your phone. Impress guests with the building's sophisticated 3-story lobby at street level, experienced the ultimate in luxury living with access to a beautifully landscaped courtyard featuring BBQs, a Fresco Kitchen, a state-of-the-art gym and yoga room, elegant party rooms, an inviting indoor pool, a serene rain room, a rejuvenating sauna, and round-the-clock concierge service for your convenience. Ideally located just minutes from Oakville Hospital, Sheridan College, banks, grocery stores, shopping centres, and public transit, this location offers unmatched everyday convenience. Enjoy effortless access to major highways - including the 407, 403, and QEW -providing seamless connectivity across the GTA. For outdoor enthusiasts, nearby hiking trails and Bronte Creek Provincial Park offer the perfect escape into nature and an active lifestyle. This is contemporary living at its finest, redefining Oakville's real estate landscape with unparalleled style and convenience. Some photos have been virtually staged. (id:59911)
Royal LePage Real Estate Services Ltd.
111 - 3265 Carding Mill Drive
Oakville, Ontario
Luxurious 2-bed, 2-bath corner ground floor corner unit with 932sqft of upgraded living space (valued at $50k). Features include 10' smooth ceilings, engineered hardwood floors, quartz counters, stainless steel appliances, and upgraded bathroom/kitchen fixtures. Primary bedroom offers a walk-in closet and upgraded ensuite, while the second bedroom boasts a spacious closet. Enjoy stunning views from every window and unwind on your private Patio. Includes underground parking and locker. "The Views On The Preserve" is a modern mid-rise condo with Geothermal Heating/Cooling, Keyless Entry, Security Concierge, and top-notch amenities. Ideally located near schools, parks, highways, and shopping. (id:59911)
RE/MAX Real Estate Centre Inc.
403 - 21 Knightsbridge Road
Brampton, Ontario
Amazing 2 Bedroom Condo On 4th Floor. Footsteps Away From Bramalea City Centre, Public Transit, Library, Schools. (id:59911)
RE/MAX Gold Realty Inc.
468 Sparling Crescent
Burlington, Ontario
Welcome to 468 Sparling Cres in desirable Longmoor! ! A rare and incredible opportunity in a highly sought-after neighbourhood! This fully updated 3+1 bed/ 2 bath, updated raised ranch sits on one of the largest lots in the area, and offers stylish, functional living both inside and out. The open concept main floor offers the perfect space for entertaining with the brand new kitchen with SS appliances and quartz counters, as well as an island with breakfast bar seating for 3. Beautiful Brazilian cherry hardwood flooring throughout the entire main floor. Walkout to the MASSIVE raised composite deck with a view overlooking the entire backyard - perfect for summer BBQ's! The fully finished basement with family room and full kitchen offers a great space for the whole family, as well as an extra bedroom and bath with oversized glass shower - Perfect for in-law potential. Two walkouts for easy access to the yard. The backyard is offers endless potential - tons of room for a swimming pool for those hot summer days, or a skating rink in winter, or even vegetable gardens! Walk to Appleby Village, Longmoor Park, Nelson Arena & Pool. This home truly has it all! (id:59911)
Rock Star Real Estate Inc.
6127 Cheega Court
Mississauga, Ontario
Your Search Ends Here W/ This Immaculate Mattamy Home Located On A Quiet Cul De Sac In The Meadowvale Community & Presents Tranquil Muskoka Like Living In The City! Situated On A Premium Pie Shaped Lot Surrounded By Beautiful Mature Trees & Backing Onto The Ravine & Lake Wabukanye, This Home Offers Serene Privacy All Year Round! Indoors Fts A Lovely Kitchen W/ A Lg Centre Island Topped W/ A Granite Counter, B/I S/S Appls, Ample Cabinetry Space & Crisp Quartz Countertops! The Sun Filled Breakfast Area W/ Heated Flrs Fts Expansive Windows & W/O To The Bckyrd Making Indoor/Outdoor Entertainment Seamless. Kick Back In The Warm & Inviting Family Rm Ft A Lg Window, B/I Speakers & A Stone Gas F/P W/ B/I Shelves. The Living & Dining Rm Boasts Wood Flrs, Lg Windows & Sophisticated Crown Molding. Also On This Lvl Is The Spacious Office W/ Elegant Design Details & The Laundry Rm W/ B/I Shelves & W/O To The Garage. The 2nd Level Fts The Lg Primary Retreat W/ W/I Closet & Beautiful 3Pc Ensuite. 3 More Bdrms On This Lvl That Share A Stunning 5Pc Bath. The Bsmt Completes This Home W/ A Lg Rec Area, 4Pc Bath, A Den & Storage Space! Start Planning Ur Summer Bbqs In The Breathtaking Bckyrd W/ Inground Pool & Stone Interlocking! (id:59911)
Sam Mcdadi Real Estate Inc.
233 - 366 The East Mall
Toronto, Ontario
2-Storey Condo Townhouse W/Open-Concept Living/Dining in the Heart of Etobicoke, Good Looking Kitchen Cabinets With Stainless Steel Stove And Fridge, Recently Painted, Vinyl Floors and Carpet, Large Bedrooms with 3 Bathrooms, Large Balcony, Large Windows, 2-Floor Laundry, Large Primary Bedroom with Ensuite Bath and Walk-In Closet, Lots of Visitor Parking, All Utilities are included in your Condo Fee, Even Your Cable & Internet. Close to all Amenities Including Library, Malls, School, Major Highways & Grocery Stores. Whether You're a First-Time Home Buyer, A Savvy Renovator Looking to Add Value, or AN Investor Seeking Promising Opportunity, This Hidden Gem is Perfect For You! (id:59911)
Index Realty Brokerage Inc.
990 Allandale Drive
Sarnia, Ontario
Welcome to 990 Allandale Drive a beautifully updated 3-bedroom, 2-bathroom home that perfectly blends classic charm with modern style. Located in the desirable Wiltshire Park neighbourhood, this move-in-ready gem offers exceptional curb appeal and unmatched convenience, just minutes from highways, public transit, schools, parks, shopping, Lake Huron, and the St. Clair River. Step inside to discover a bright, welcoming main floor with hardwood and tile flooring throughout. The open layout is ideal for both relaxing and entertaining, with sunlight pouring in through large front windows that overlook the manicured front lawn. The stunning renovated kitchen (2025) features sleek, contemporary finishes and offers a lovely view of the private backyard, perfect for enjoying your morning coffee or hosting summer get-togethers. Upstairs, you'll find three spacious bedrooms and a spacious 3-piece bathroom. The lower level, with its separate entrance, offers great versatility featuring a large, light-filled living room, rough-in for a wet bar, and a beautifully finished 3-piece bathroom with a walk-in shower. Laundry is conveniently located on this level, along with plenty of storage space, including a dry, insulated crawl space. Outside, enjoy a charming garden shed (2015) and immaculately maintained landscaping with vegetable gardens and vibrant garden beds. Perfect for families, professionals, or investors, this turn-key home offers a rare opportunity to own a thoughtfully cared-for property in one of Sarnia's most sought-after neighbourhoods. Don't miss your chance, book your private showing today! (id:59911)
Revel Realty Inc.
709 - 250 Manitoba Street
Toronto, Ontario
Welcome to Unit 709 at 250 Manitoba Street a beautifully renovated 1+Den, 2-bath, two-level loft in vibrant Mystic Pointe. This sun-filled home offers over $70K in modern upgrades, including a contemporary kitchen with stainless steel appliances, a sleek gas fireplace, renovated bathrooms, and custom window coverings. Enjoy soaring ceilings, floor-to-ceiling windows with unobstructed west-facing views of Lake Ontario and the Mississauga skyline, plus the rare bonus of side-by-side 2-car parking and a locker. Building amenities include a gym, squash court, sauna, rooftop garden, and party room. Just 20 minutes to downtown, steps to parks, trails, shops, and Humber Bay Shores. (id:59911)
Sutton Group - Summit Realty Inc.
204 - 1810 Walker's Line
Burlington, Ontario
Welcome to 1810 Walkers Line, Unit 204 a beautifully renovated 1 bedroom plus den condominium located in a quiet and well-maintained Burlington neighbourhood. This bright and spacious unit features an open-concept layout with newly installed flooring, a modern kitchen with granite countertops, and an updated bathroom. The den provides a versatile space ideal for a home office or guest area. Thoughtful upgrades throughout make this home completely move-in ready. The unit also comes equipped with one underground parking spot for added convenience. Located close to parks, shopping, restaurants, and major highways, this property is a standout opportunity that wont last long. (id:59911)
RE/MAX Escarpment Realty Inc.
700 Serafini Crescent
Milton, Ontario
Nestled on a corner lot with outstanding curb appeal, this exquisite family home is situated on a deep lot and boasts approximately 4,388 sqft of living space. It offers access to a plethora of conveniences you'll enjoy, including top-rated schools, the Milton Tennis Club, Milton District Hospital, multiple parks, and easy access via highways 401/407. Inside, gleaming hardwood floors adorn the main and upper levels, enhancing the home's brightness and its open-concept layout. The heart of the home features a spacious kitchen, seamlessly combined with a cozy breakfast area. Stainless steel appliances, ample cabinetry, and a convenient pantry complete this space. Venture upstairs, where the primary bedroom boasts a 5-piece ensuite with a soaking tub, a glass-enclosed shower, and a walk-in closet offering comfort and privacy. The additional bedrooms on the upper level are a haven of comfort, with three generously sized rooms, each with its own full bathroom, ensuring ultimate privacy and convenience. Walk-in closets in every bedroom offer plenty of space to organize and store. On the lower level, the professionally finished basement provides additional living space with sleek laminate flooring, offering two more bedrooms and a versatile area for entertainment, a home office, or a playroom, ideal for growing families or hosting guests. The backyard, complete with an interlocking patio and a charming outdoor pergola, sets the tone for summer evenings with loved ones. Dont miss out on the chance to call this spectacular property yours! (id:59911)
Sam Mcdadi Real Estate Inc.
9 Beausoleil Drive
Penetanguishene, Ontario
This all brick bungalow built in 2021 includes both a front and rear covered porch. The 3 bedroom Somerset model by Batavia is approximately 1800 sq ft as per builder plan. The living room features cathedral ceilings, hardwood flooring and pot lights. The main floor ceilings are 9' tall and flat. Walkout to the backyard from both the eat in kitchen and the primary bedroom. The spacious backyard is well maintained with a fence, ready for your green thumb or expansion of outdoor living. The primary bedroom has a walk in closet and 4 piece ensuite that includes a soaker tub and a glass shower with shower niche. The kitchen includes an induction stove and water line to the fridge. Additionally a gas line hookup is in place for a gas stove. The main floor laundry includes an entry to the garage. The large basement has a 3 piece rough-in and an egress window installed by the builder. It has a large cold cellar, 200 amp panel & an owned water softener. This newer home is move in ready. The beautiful blinds, lighting fixtures, fence & driveway are expenses you won't have to deal with when buying this home. (id:59911)
Right At Home Realty
29 Bowline Vista
East Gwillimbury, Ontario
Gorgeous Upgraded 4 Bedrooms Townhouse. Naturally Sunlight and Bright! Come on through the Welcoming Foyer with Ceramic Flooring. The Stylish Kitchen Features a Center Island. The Living/Dining Room Combination Boasts Hardwood Floors, Very Large Windows. Step Upstairs where there are 4 Generously Sized Bedrooms, Large Windows and Closets. The Primary Bedroom has a Large W/I Closet, 5-pc Ensuite with a Stand Up Shower and Relaxing Tub. Laundry on Second Floor a Huge Bonus! Direct Access From Garage to House. Minutes to Schools, Parks, Restaurants, Shops and Hwy 404. (id:59911)
King Realty Inc.
102 Greenwich Avenue
Stoney Creek, Ontario
Welcome to “The Mulberry”, a sophisticated residence nestled in the heart of Stoney Creek’s Central Park community. A premium build, this home showcases modern design, thoughtful functionality, and comfort. With standout features that include bedroom-level laundry (*converted from 4th bedroom), a versatile loft space, and a main floor office, this home accommodates the evolving needs of families & professionals alike. Whether you're working from home, hosting guests, or simply enjoying day-to-day life, there's room for it all. The contemporary exterior makes a bold first impression, while the backyard - backing directly onto Central Park - provides the backdrop of your dreams. Inside, you're greeted by a stunning foyer, 10’ ceilings, expansive windows, sleek flooring, and loads of other upgrades - all contributing to this elevated space. The lower level has a separate entrance and roughed-in bath - ideal for multigenerational living or future income suite. Enjoy the best of both worlds with easy access to trails and conservation areas like Eramosa Karst, while being minutes from major shopping hubs, restaurants, and everyday essentials. The area is home to well-planned subdivisions, parks, and top-rated schools. With quiet streets, newer homes, and a strong sense of community, it’s an ideal place to raise a family. Quick access to the Red Hill Parkway, LINC, & QEW make getting to downtown Hamilton, Burlington, or Niagara a breeze - this is an address that truly delivers. (id:59911)
Coldwell Banker Community Professionals
Bsmt - 40 Kilkenny Drive
Toronto, Ontario
Brand New spacious Ground Level and Basement 2 Bed 2 car parking.Pride of ownership, all New With Private Entrance. Large Backyard As Common Area With Upper Level Tenants Aaa. All New Appliances, Furnace, Hot Water Tank, Very Efficient Home, additional storage shed in rear yard, Great Landlord in the area. (id:59911)
RE/MAX West Realty Inc.
541 Rouge Hills Drive
Toronto, Ontario
**100 x 322 feet lot** 3 Bedroom Family Home In Sought After Neighbourhood Backing Onto Ravine. Separate Entrance To Walk-Out Basement With 3 Pc Bathroom. Some Newer Windows, Newer Garage Door, 2 Wood Fireplaces. Close To Schools, Shopping, Public Transit, Parks, and a Short Drive To 401. EXPLORE MANY OPTIONS WITH THE LOT SIZE!!! (id:59911)
Homelife Frontier Realty Inc.
607 - 11 Brunel Court
Toronto, Ontario
This Unit Is Located In A Highly Desirable Area Of Downtown Toronto Close To The CN Tower, Rogers Centre, Billy Bishop Airport, And Harbourfront Centre. Stainless Steel Appliances, Spacious Layout, Large Den, Laminate Flooring and Granite Counters. Floor-To-Wall Windows With Lots Of Natural Light. Parking Included. 24Hr Concierge, Indoor Pool, Gym, Bbq Area, Game Room, & Lounge Area. (id:59911)
Right At Home Realty
Upper - 137 Pineway Boulevard
Toronto, Ontario
Sun Filled Home In High Demand Area. Daycare/Primary School & Pineway Park At The Door. Walking To Zion Heights Middle School And Ay Jackson Ss, Close To Seneca College, Shopping,Go- Stn,Trails,Community Center And Library. (id:59911)
Home99 Realty Inc.
25 Hawthorne Drive
Innisfil, Ontario
Welcome to your new home. Located in the vibrant adult community of Sandycove Acres South. This 2 bedroom, 1+1 bath Argus model has a large family room with a gas fireplace and walk out to the deck. The flooring consists of ceramic tile in the front foyer, kitchen and ensuite, wood laminate in the dining room and family room and carpet in the living room and bedrooms. The home is move in ready with newer gas furnace and central air conditioner (2013), windows (2013) and shingles (2010). The galley Kitchen has stainless steel appliances, tiled backsplash, white side by side laundry and a large pantry closet. Main bath is a 3 piece with a walk in shower and the ensuite is a 2 piece off the primary bedroom walk through closet. Private side by side 2 car parking with level access to the front door and new wood steps and deck access to the side door. Sandycove Acres is close to Lake Simcoe, Innisfil Beach Park, Alcona, Stroud, Barrie and HWY 400. There are many groups and activities to participate in along with 2 heated outdoor pools, 3 community halls, wood shop, games room, fitness centre, and outdoor shuffleboard and pickle ball courts. New fees are $855.00/mo lease and $153.79 /mo taxes. Come visit your home to stay and book your showing today. (id:59911)
Royal LePage First Contact Realty Brokerage
73 High Street
Barrie, Ontario
Opportunity Knocks for this Affordable Investment Opportunity! This Semi-detached, Legal 2 unit home, contains both units above ground. Main level has a good sized 1 bedroom with a side deck walk out from the Primary Bedroom. Upper unit contains a 2 bedroom (Loft) plus deck off the Living Room. Separate Hydro Meters. Coin Laundry in Basement. Located amongst Historical buildings and close to all amenities, Beach, Waterfront, Marina, Restaurants, Plazas, Shopping, Public Transit. Currently used as 2 residential Units, and has a C2-1 Mixed Use (Including Residential) 75 High is also available for sale. (id:59911)
Century 21 B.j. Roth Realty Ltd. Brokerage
1710 - 21 Iceboat Terrace
Toronto, Ontario
This beautiful and very spacious 1 Bedroom + Den apartment offers modern living with a stunning open-concept design. This condo building has the cool bridge between two towers. Real Toronto Icon. Featuring floor-to-ceiling windows with lots of natural light and modern kitchen. Den is large enough to create a 2nd Bedroom . Ideal space in downtown in the Prime Waterfront Community. Amazing Amenities Including 24 Hours Concierge, Indoor Pool, Gym, Rec Room, Squash court and Movie Room. 10 minutes walk to the Lake, Public Transit, Daycare, Parks, Rogers Centre and much more. Everything you need is steps away. This property has the potential to generate up to $81,000 in gross annual income. Supporting documentation is available upon request to verify these projections. With professional management services, the net income is estimated to be approximately $50,000 annually, accounting for management fees and associated costs. However, if self-managed, the property could yield up to the full $81,000, depending on occupancy rates and operational efficiency. (id:59911)
Sutton Group-Admiral Realty Inc.
1703 - 21 Iceboat Terrace
Toronto, Ontario
This stunning and very spacious 1 Bedroom + Den apartment offers modern living with a stunning open-concept design. Featuring floor-to-ceiling windows that flood the space with lots of natural light. Den is large enough to create a 2nd Bedroom . Carpet free with Laminate Floor Thru-Out. Amazing Amenities Including 24 Hours Concierge, Indoor Pool, Gym, Rec Room, Squash court. Located in the heart of Downtown. A short distance away to the lake and subway. Acres of park, a library, a Community Centre, schools, supermarkets, banks, and eateries. Minutes to the highway, waterfront, CN Tower, Rogers Centre, TTC, etc. This property has the potential to generate up to $70,000 in gross annual income. Supporting documentation is available upon request to verify these projections. With professional management services, the net income is estimated to be approximately $40,000 annually, accounting for management fees and associated costs. However, if self-managed, the property could yield up to the full $70,000, depending on occupancy rates and operational efficiency. (id:59911)
Sutton Group-Admiral Realty Inc.
94 Birch Street
South Bruce Peninsula, Ontario
Welcome to 94 Birch Street Luxury Living Just Minutes from Sauble Beach!Tucked away in a quiet cul-de-sac in one of Sauble Beachs most desirable developments, this stunning 4-bedroom, 3-bathroom home offers the perfect combination of upscale comfort and serene surroundings. Just 5 minutes from the beach and main shopping district, youll love the convenience without sacrificing peace and privacy.Step inside to soaring vaulted ceilings in the grand room, a cozy fireplace, and a chefs kitchen featuring granite countertops. With 9-foot ceilings, central air, and central vac, every detail has been thoughtfully designed for comfort and style.The fully finished, professionally designed basement includes a second fireplace, two bedrooms, and a full bath ideal for guests or extra living space. Outside, enjoy the beautifully landscaped yard and entertain or relax on the walk-out back deck overlooking lush forest scenery teeming with wildlife.Whether you're looking for a year-round home or a luxury beachside getaway, 94 Birch Street is a must-see. (id:59911)
Exp Realty
12 Rossmore Avenue
Hamilton, Ontario
Nestled at the end of a quiet street, with a spacious main level floorplan with a separate dining room, oversized living room and sunroom leading to the private backyard. 2+1 bedrooms with second kitchen in the basement- fantastic potential! Well loved & well cared for. Walking distance to Aberdeen tavern & Rosalie’s Diner, steps to Earl Kitchener Primary School and easy access to 403. (id:59911)
RE/MAX Escarpment Frank Realty
202 Canada Street
Hamilton, Ontario
Beautiful 3-bedroom, 1.5-bathroom home with walking distance to Locke St S and steps to both Jackson St Park & Hill St Park. Home is impeccably clean, with a spacious kitchen with granite countertops and the entire main floor painted May 2025 & upstairs recently painted. Main floor laundry. Ample parking for three cars, located at the end of a dead-end street. Low maintenance grounds, but beautiful landscaping! Very private backyard with tenant able to use the current patio table and four chairs. Tenants are also welcome to use the kitchen table. Furnace & A/C 2020, Patio stone & driveway 2023, main floor bathroom 2020 & upstairs bathroom 2022. Steps to Locke St S & Dundurn St S with local favourites like Arties & Rosalies Diner, grocery shopping at Goodness Me, Yoga at ORE Movement & easy access to 403. (id:59911)
RE/MAX Escarpment Frank Realty
1101 Lakeview Road
Otonabee-South Monaghan, Ontario
Welcome to 1101 Lakeview Road - A Rare Opportunity in Otonabee South-Monaghan! Just 10 minutes south of Peterborough, this stunning 9.7-acre hobby farm offers breathtaking panoramic views over Rice Lake. Priced attractively at $1,098,000, this picturesque property is a perfect blend of charm, comfort, and country living. A scenic, tree-lined driveway welcomes you to a beautifully renovated two-storey home with a new steel roof. The home boasts a bright, updated kitchen with an island, stainless steel appliances, and patio doors leading to a covered deck; the ideal spot to soak in the lake view. Enjoy year-round comfort with a new propane forced-air heating and central air conditioning. The main floor features a cozy living room with a gas fireplace, a modern 3-piece bathroom, and a convenient laundry room. Upstairs, you'll find a spacious 4-piece bathroom and access to an unfinished attic with potential. Step outside to explore the beautifully landscaped grounds, surrounded by open farm fields. Multiple outbuildings add incredible versatility; a barn/workshop with an artist studio, greenhouse, and a large storage building. A screened-in porch and swim spa overlooking the lake complete the outdoor retreat. (id:59911)
Mcconkey Real Estate Corporation
525 - 50 Richmond Street E
Oshawa, Ontario
Clean and Freshly Painted Spacious and Vacant (803 Sq Ft) Apartment with Clear Views to the West and South-East. Lots of Morning Sunshine with a wall of Windows. Living and Dining areas walk-out to a Large Patio/Balcony. Efficient Kitchen with Quartz Counters and Includes Appliances and a Panty. The Bathroom is a Bright 4pce with an Acrylic Tub and Surround New Counter top and S/S Sink. The Primary features a 2nd Private Terrace and a Walk-in Closet.Washer Dryer Hook-ups provide for en-suite Laundry if required. Ensuite Storage Area. Clean and Bright and conveniently located Across from Elevator ... Step Saving :). Amenities Include a Pool,Sauna,Workshop,Library/Reading Room, Coin Laundry Room on 2nd Flr w/Windows and Car Wash in Lower Garage. Hydro/Cooling Costs recently 133.84. (id:59911)
RE/MAX Rouge River Realty Ltd.
234 Pleasant Ridge Road
Brant, Ontario
AMAZING OPPORUTNITY FOR INVESTORS!! BEAUTIFUL 78.29 ACRES OF A DESIRABLE LAND, VERY CLOSE PROXIMITY TO THE NEW DEVELOPMENT, UJUST A FEW MINUTES AWAY FROM BRANTFORD! THIS PROPERTY APPORXIMATING A FRONTAGE OF 576 FEET, YOU WILL FIND MATURE TREES, OPEN LAND, ROLLING TERRAIN AND A POND! AT THE BACK OF THE PROPERTY YOU WILL FIND APPROX 50 PLUS ACRES OF LAND CURRENTRLY BEINF RENTED OUT TO A FARMER FOR $13,000 PER YEAR. THE LARGE SIZED WORKSHOP COMES WITH 200-AMP SERVICE AND A 20/50 CONCRETE PAD PAVILION PERFECT FOR ENTERTAINMENT WITH THE WOOD FIRE, PIZZA OVER AND CHARCOAL BBQ ROTISSERIE ALONG WITH THE BATHROOMS FACILITY. THE EXISTING 7200 SQFT STRUCTURE ON THE LANDCOMES EQUIPPED WITH INSULATED CONCRETE FORM WALLS INSULATED VALUE R45, STAMPED CONCRETE AND PLUMBED FOR IN-FLOOR HEATING. ALSO FOUND ON THE LAND THERE ARE TWO DRILLED WELLS AND A WATERALL EQUIPPED WITH A POWER OUTLET. POTENTIAL BUYER MUST DO THEIR OWN DUE DILIGENCE FOR EVERYTHING ABOUT THIS PROPERTY. VTB IS POSSIBLE AT A VERY REASONABLE RATE. (id:59911)
Homelife/miracle Realty Ltd
155 Clyde Street
Wellington North, Ontario
Discover your own private oasis with this breathtaking 3.44-acre property in picturesque Mount Forest, offering stunning views of Mill Pond! This spacious 2,750 square foot home perfectly combines country living with modern comforts. This beautiful home features 3 large bedrooms, 3bathrooms, large eat-in kitchen, dining room, separate living and family rooms, a 4-car garage, and a partly finished basement. The kitchen has been recently renovated with new cupboards, countertops, and lighting. With plenty of windows on the main floor they provide plenty of natural light. The basement provides plenty of storage, a cold room, workout area and a recreation room for relaxation. Outside, enjoy the abundant space for gardening and outdoor activities, surrounded by lush greenery. Fully fenced area out back features patio area, private dog run with access from laundry room. This nature lover's paradise offers a serene escape and presents endless possibilities in a tranquil setting. Conveniently located just minutes from local amenities and the charm of Mount Forest, this home is ready for you to make it your own. Don't miss this rare opportunity to own a piece of paradise. (id:59911)
Royal LePage Platinum Realty
15 Laguna Crescent
St. Catharines, Ontario
Private Court Location with Pool -- Immaculate 4-Bedroom Home! Welcome to 15 Laguna Crescent a beautifully maintained and upgraded 4-bedroom home located on a quiet court in one of St. Catharines' most desirable neighbourhoods. Perfectly situated on a spacious, tree-lined lot, this home offers unmatched privacy and the perfect outdoor retreat with a massive 16 x 32 inground pool -- just in time for summer fun! Step inside to find a bright, stylish interior filled with thoughtful updates, including custom kitchen cabinetry, quartz countertops, updated windows, modern flooring, newer shingles, and renovated bathrooms. The home also features a replaced garage door and front entry door, California shutters in the recreational room, and a laundry chute conveniently connecting the main floor to the basement laundry room. A 2014-installed furnace adds peace of mind for year-round comfort. The walk-up basement presents excellent potential for an in-law suite, offering flexibility for multigenerational living. The attached garage provides secure parking and additional storage. This is more than just a house -- it's a lifestyle upgrade. Whether you're relaxing by the pool, enjoying the privacy of your lot, or entertaining in the updated interior, this home has it all. (id:59911)
Exp Realty
31 Huntsworth Avenue
Thorold, Ontario
This spacious home features an open-concept main floor with a bright family room, kitchen, dining, and breakfast area-perfect for family living and entertaining. Enjoy the convenience of a dedicated laundry room with indoor access to the garage. With 4 comfortable bedrooms and 3.5 baths, there's room for everyone. Located in a quiet suburb, just minutes from Brock University and only 20 minutes to the city, this home combines tranquility with accessibility. Perfect for families looking for a peaceful retreat without sacrificing convenience! (id:59911)
Homelife/miracle Realty Ltd
#417 - 1 Jarvis Street
Hamilton, Ontario
Discover modern urban living in this 1 bedroom apartment at 1 Jarvis Street in the heart of Hamilton. This stunning unit offers unbeatable convenience, located just a 10-minute walk from Hamilton GO Station, 5 minutes from Hamilton General and Children's Hospital, and only minutes from McMaster University's Downtown Campus. Designed for comfort and lifestyle, the building features premium amenities including a fully-equipped fitness center, a stylish co-working lounge perfect for remote work or study, and retail space on the ground floor for everyday convenience. With easy access to Highway 403 and the QEW, commuting is a breeze, while nearby parks and bike paths make it easy to enjoy the outdoors. Don't miss this rare opportunity to this beautiful, modern space home experience elevated living in one of Hamilton's most exciting developments. (id:59911)
RE/MAX Excel Titan
2 - 550 Grey Street
Brant, Ontario
Modern 2-bed, 1.5 bath bungalow townhome in Brantford! Featuring open-concept living, quartz kitchen counters, stainless appliances, main floor laundry, and a large primary with walk-in closet. Attached garage plus driveway parking.Located in a family-friendly and amenity-rich area, you'll find parks, trails, schools, and community centers just a short walk away, with quick access to Highway 403.Whether youre commuting or working from home, this unit combines comfort, style, and convenience in one unbeatable package. (id:59911)
RE/MAX Excellence Real Estate
1301 - 71 Wyndham Street S
Guelph, Ontario
Nestled in Guelphs sought-after Two Rivers neighbourhood, this exquisite luxury condo in the Edgewater building by the Tricar Group offers an unparalleled lifestyle. Enjoy scenic strolls to local shops, dining, and amenities, all while taking in breathtaking views of Cutten Fields Golf Course and the Speed and Eramosa Rivers. This rare unit with over 1775 sq ft of living space features a spacious 520 sq ft private terraceperfect for BBQs and fire tablesplus high-end upgrades like electric blinds, a walk-in entry closet, and a dedicated in-suite laundry room. The bright white kitchen is a showstopper with quartz countertops, a waterfall island, full-height backsplash, and stainless-steel appliances. The open concept living and dining area flows seamlessly to the terrace, with engineered hardwood flooring and a den/office offering two closets. Two generously sized bedrooms include a primary retreat with his and hers closets (one walk-in), terrace access, and a luxurious ensuite with a walk-in shower. Residents enjoy premium amenities including a gym, lounges with terraces and dining areas, a library, golf simulator, and billiardsall complemented by two underground parking spots. With elegant architectural details like wainscotting and an unbeatable location steps from trails and parks, this home offers sophisticated urban living at its finest. (id:59911)
Royal LePage Meadowtowne Realty
220 - 150 Wilson Street W
Hamilton, Ontario
Welcome to this elegant rear corner unit in the highly sought-after Ancaster Mews, perfectly positioned with serene views of the courtyard. This rare 3-bedroom, 2-bathroom condo offers over 1,600 sq ft of bright, functional living space with Brazilian Cherrywood floors through most areas. Spacious principal rooms, gorgeous kitchen w/ S/S appliances & abundant cabinetry, and the enclosed sunroom which features floor-to-ceiling windows which overlook trees & lush green space. Enjoy the spacious primary suite with a walk-in closet and 4-piece ensuite. 2 additional bedrooms and stunning 3 pce. bathroom featuring a large glass framed walk in shower add comfort and easy living. Well sized in-suite laundry room with stack washer & dryer, recent C/Air unit, and 3 owned underground parking spots. This well-managed, secure building offers a healthy reserve fund, professional upkeep, and fees that include Bell Fibe TV/internet, water, and more. A perfect blend of comfort and carefree living in the heart of Ancaster, steps to shops, restaurants & the everyday amenities. (id:59911)
Royal LePage State Realty
2 Menary Drive
Amaranth, Ontario
Discover the charm of this spacious Raised Bungalow on peaceful Menary Drive. With five bedrooms, a double car garage ( great space for extra storage space or workshop), and a private half-acre lot surrounded by mature trees, this home is a serene retreat. Step inside to a stunning Eat-In kitchen, perfect for food lovers and dinner parties, featuring ample cupboard space. Walk Out to the adjoining massive 50ft deck, equipped with a gas BBQ hook-up, is ideal for relaxing and entertaining.The light-filled living room boasts a large bay window with picturesque views, while the oversized primary bedroom offers a double closet with sliding doors to the deck. New high-quality vinyl flooring enhances the entire main level. Spacious cozy lower level features a two-piece washroom, a wood-burning stove, a dry bar, and two large bedrooms with broadloom, perfect for guests or a home office. High Speed Internet is available! (id:59911)
Sutton Group Old Mill Realty Inc.
306 - 47 Caroline Street N
Hamilton, Ontario
Beautifully maintained one bedroom unit in downtown Hamilton. Close to shopping, restaurants, clinic, transit, and hospital. Spacious layout with ensuite laundry. This unit comes with one underground parking, and one locker. Hot water heater is owned and is included in the purchase price. Suitable for Single or couple, lots of medical professionals in the building. Don't miss the opportunity to enjoy this quiet warm relaxing home in a low rise building. (id:59911)
Culturelink Realty Inc.
0 Northeys Bay Road
North Kawartha, Ontario
BUILD YOUR DREAM HOME WITH LAKE VIEWS! Discover the perfect canvas for your dream home on this beautiful 2-acre parcel just steps from Stony Lake! Nestled amidst the natural beauty of the Kawarthas, this property features a stunning landscape adorned with natural stone formations and towering pine trees. Enjoy a vibrant outdoor lifestyle filled with adventures - boating, fishing, and swimming are just minutes away from your future doorstep. With Bayview Marina and Quarry Bay Beach conveniently located nearby, you'll have easy access to all the water activities that make this area a sought-after destination. Seize this rare opportunity to create a custom retreat in one of Ontario's most cherished cottage regions. Don't miss this opportunity - book your personal viewing today! (id:59911)
Century 21 United Realty Inc.
12 Champion Court
Brampton, Ontario
Executive Home for lease in Prestigious Lionhead Estates! Custom home on a premium lot with 2-Sided Gas Fireplace Welcomes You At The Grand Entrance Leading To The Expansive Family Room W/Vaulted Ceiling. The Spacious Kitchen Is An Entertainer's Delight W/Gas Range, 2 Ovens, An Island W/Seating & Extra Sink, Just Off A Large Dining Room W/Private W/O.Spacious Prime Bedroom W/W/O And Lighted Coved Ceiling. Partially Finished Basement With Guest Suite featuring 3 Pc Bath & Side entrance is permit approved. Main Floor Laundry Room W/Garage Access. Stately Interlock Driveway Leads To 3 Car Garage, Electric Car Ready, And Continues To Wrap To The Private Oasis Backyard Featuring Inground Heated Pool, Hot Tub, Cabana And Multi Level & Covered Seating Areas W/Inground Sprinkler System. 9-11 Ft Ceilings W/Extensive Pot Lights Throughout The Home, Backyard Lighting, W/O's From Dining, Living & Primary To Covered Terraces. (id:59911)
Century 21 People's Choice Realty Inc.
B - 2127 Parkway Drive
Burlington, Ontario
Welcome Home to Parkway Drive - this beautifully updated 1 bed, 1 bath lower level apartment is located in the Beautiful Mountainside neighborhood. Open concept, bright, spacious with in-suite laundry. Close to everything including shopping, schools, parks and more! Lower tenant responsible for 33.3% of the Utilities. (id:59911)
RE/MAX Escarpment Realty Inc.
5 Redearth Gate
Brampton, Ontario
Stunning fully renovated bungalow offering over 4,100 sq ft of luxurious living space. Featuring hardwood floors throughout, this home boasts a spacious, sun-filled layout with large principal rooms. The chefs kitchen is a showstopper with a large centre island, quartz countertops, backsplash, and custom built-in cabinetry. The family room offers a beautiful gas fireplace, while the living and dining rooms are framed by oversized windows. All bedrooms are generously sized and bright; the primary suite features a walk-in closet and a 5-piece ensuite. The lower level is split one section serves the main home, while the other is a fully self-contained space with a separate entrance, its own kitchen, laundry, living/dining area, and two bedrooms with closets ideal for extended family. The fully fenced, landscaped backyard includes a jacuzzi, perfect for outdoor entertaining. Includes a two-car garage and oversized driveway. (id:59911)
Royal LePage Realty Plus

