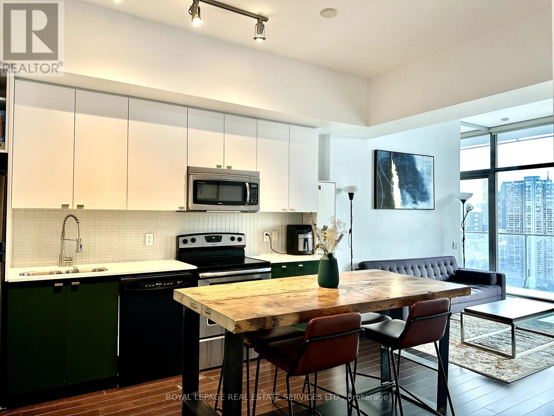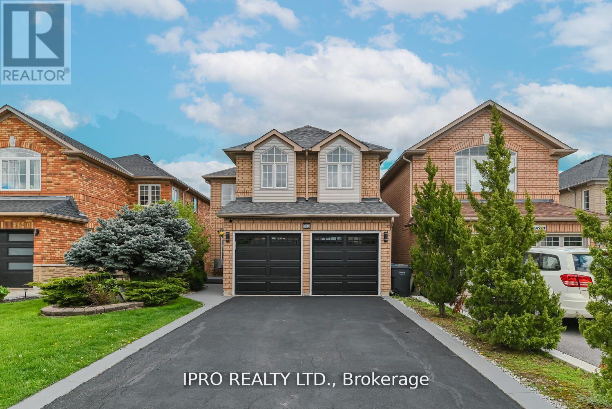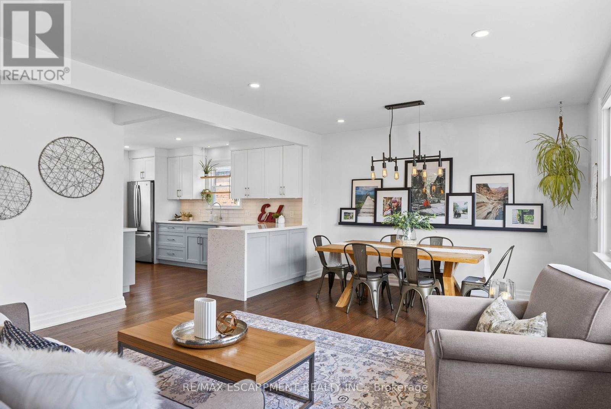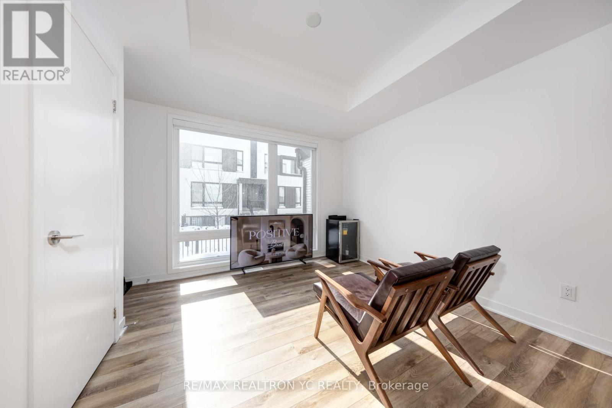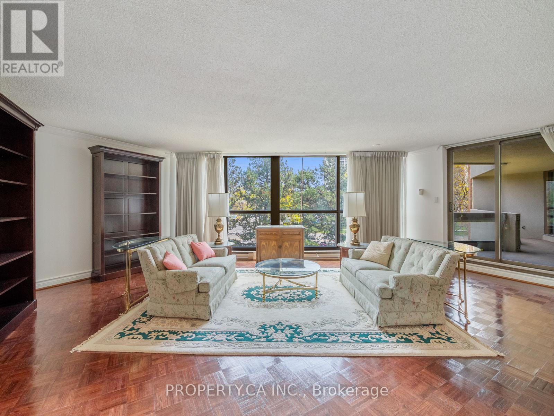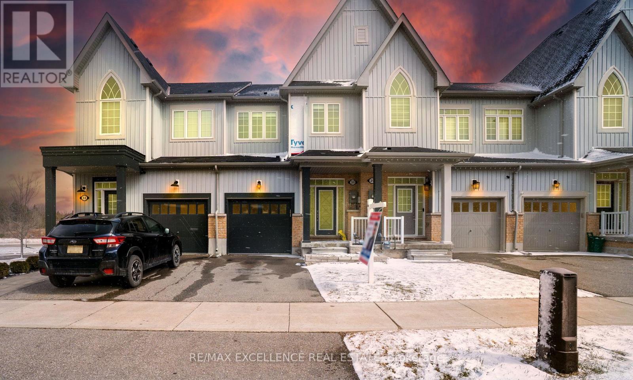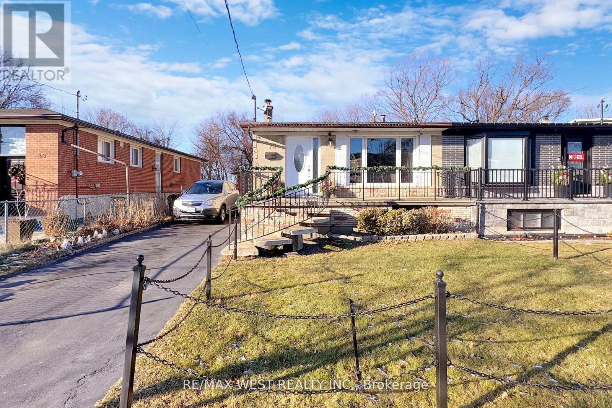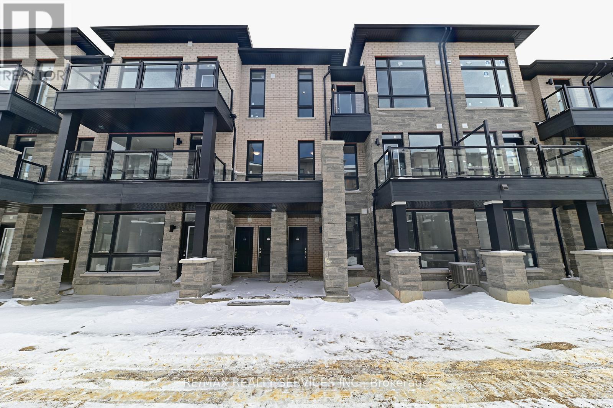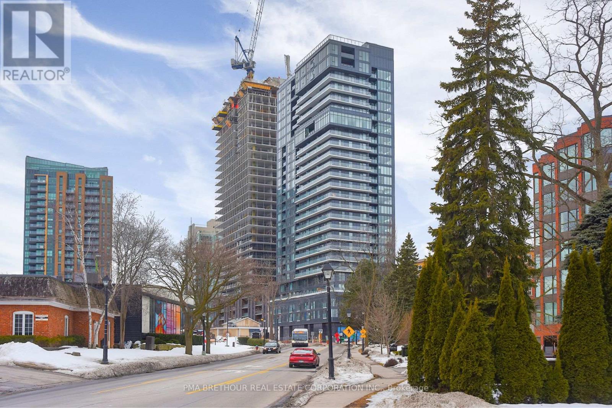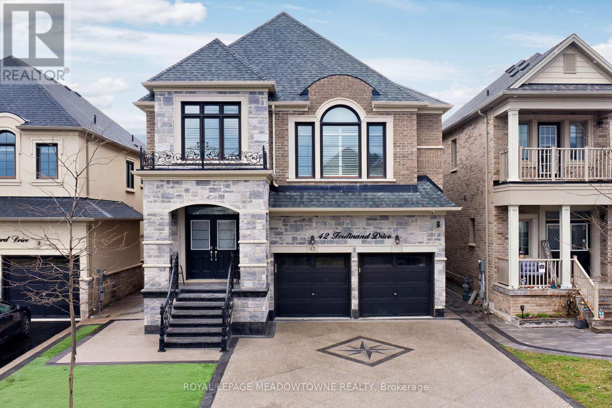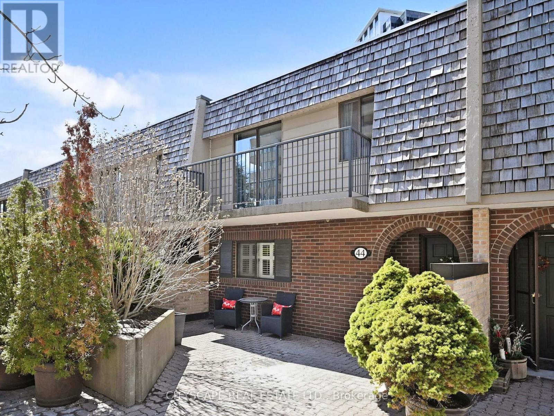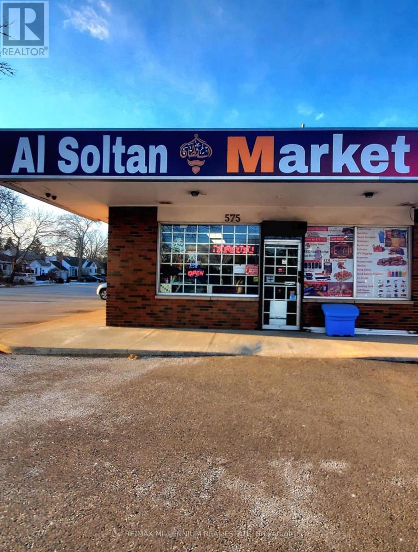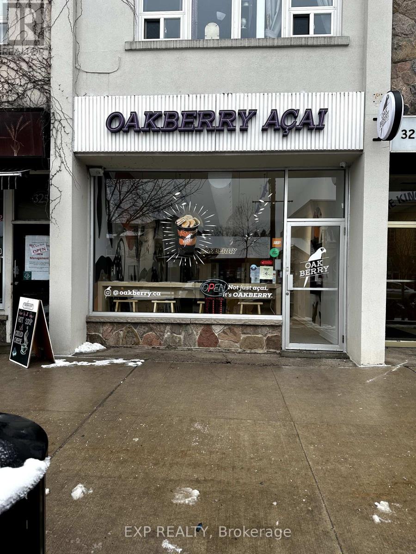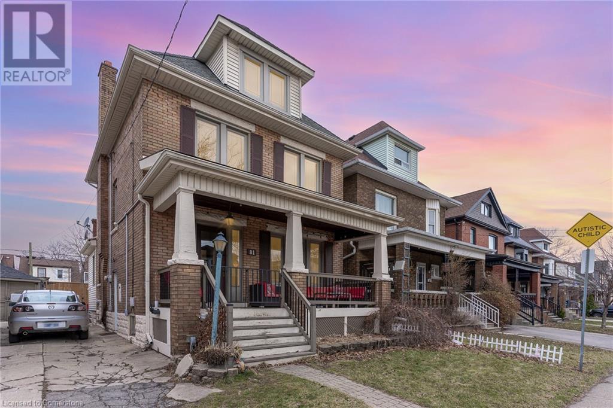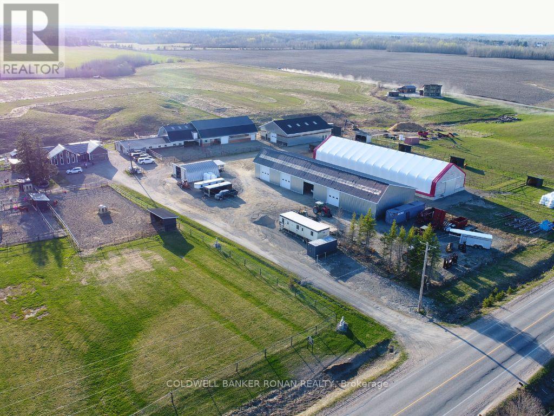205 - 160 Traders Boulevard E
Mississauga, Ontario
Conveniently Located Just South Of Highway 401 And East Of Hurontario Street, This Two Storey Office Building With Elevator Access Is Cost-Effective And Offers A Variety Of Suite Sizes. Wide Range Of Amenities Are Just A Short Drive Away. The Hurontario Lrt Will Increase Accessibility With Estimated Completion In 2025. (id:59911)
Master's Choice Realty Inc.
225h - 160 Traders Boulevard E
Mississauga, Ontario
For All Professionals to Operate Their Business. Fresh Painted Office Space on 2nd Floor Available Immediately in Mississauga's Desirable Area. Excellent Opportunity to Start Business or Relocate. Professionally Owned, and Managed 2-Storey Building. Full Internet Access, Shared Boardroom and Shared Ensuite Kitchenet. Parking Included. **EXTRAS** Conveniently Located Just South Of Highway 401 And East Of Hurontario Street. Wide Range Of Amenities Are Just A Short Drive Away. The Hurontario Lrt Will Increase Accessibility With Estimated Completion in 2025. (id:59911)
Master's Choice Realty Inc.
5 - 115 Eight Street
Toronto, Ontario
Beautiful, Bright & Cozy, Sun-Filled, 1Br Apartment, With A Balcony, On The Second Level. Saturated On A Quiet Street, Lots Of Natural Light, Close To Everything, Walking Distance To TTC, Shopping, Sports Centers, Bars, Restaurants, Etc. And So Much More Features. Hardwood Floors In The Rooms, Tiles In The Washroom And Kitchen, Backsplash, Fridge, Stove, Range. No Smoking. Tenant Pays His Own Hydro And 10% Of The Remaining Bills. 1M Tenant Liability Insurance. $300 Key Deposit. (id:59911)
Search Realty
2806 - 103 The Queensway Avenue
Toronto, Ontario
NXT CONDOS Known for its outstanding amenities which include a fully equipped fitness center, sublime outdoor pool with sundeck, large indoor pool, outdoor tennis courts, theatre room, party room, games room, recreation room, bike storage, day care centre, guest suites, 24 concierge and loads of visitor parking. The location can't be beat with easy access to highways, short walk to the lake, Sunnyside Pavilion and High Park and close to Bloor West Village and excellent schools. The streetcar which is right out front will take you downtown in 20 minutes. Now for the unit itself...the stunning south-west views from this spacious fully furnished 2+1 bedroom, 2 full washroom condo will never get old. Light envelopes the rooms even on a dreary day with the floor to ceiling windows and high ceilings, few units have this. Split bedroom layout offers privacy. Loads of storage. Hardwood flooring. One parking spot included. You can see yourself here for a long time. (id:59911)
Berkshire Hathaway Homeservices West Realty
3344 Laburnum Crescent
Mississauga, Ontario
Priced to Sell !! Fully upgraded 4Br Detached Home with 2 Master Br's W/ Ensuite's. All the Bedrooms are Good size * 3 Full washrooms on second level*No Carpet in the House*Newer Kitchen*Newer Appliances* Newer Washrooms** Newer Roof **Newer Light Fixtures** Newer Garage Doors** Newer Paint job***Spacious 2 Br in-Law Suite W/ Full Kitchen & Full Washroom with Separate Entrance *** Separate Living & Family Room* Large Deck in the Backyard* Prime Mississauga Location close to Lisgar GO Train Station, schools, parks, plaza's and Walking Trails * This is actually the Home you have been waiting for !! (id:59911)
Ipro Realty Ltd.
Main Level - 2 Bedroom - 12 Arkley Crescent
Toronto, Ontario
Discover your dream home! This stunning 2-bedroom residence is move-in ready and perfect for young professionals, families, and empty nesters. Enjoy bright, spacious rooms with large windows and a carpet-free living space. The main level features top-of-the-line renovations, including:- New roof, windows, furnace, and A/C- In-floor heating for ultimate comfort- Upgraded electrical and plumbing systems- Premium finishes and appliances throughout! Make this spectacular home yours and experience the perfect blend of style, comfort, and convenience! (id:59911)
Century 21 Percy Fulton Ltd.
Lower Level - 1 Bdrm - 12 Arkley Crescent
Toronto, Ontario
This stunning 1-bedroom lower level unit is move-in ready and perfect for young professionals! Enjoy bright, spacious rooms with large windows and a carpet-free living space. The lower level features top-of-the-line renovations, including:- Windows, furnace, and A/C- In-floor heating for ultimate comfort- Upgraded electrical and plumbing systems- Premium finishes and appliances throughout Make this spectacular unit yours and experience the perfect blend of style, comfort, and convenience! (id:59911)
Century 21 Percy Fulton Ltd.
501 - 105 The Queensway
Toronto, Ontario
Look no further! Welcome to this stylish and spacious unit in the NXT II condos! Located in one of Toronto's most vibrant and convenient communities, High Park-Swansea! This beautifully designed 1 bedroom + den unit offers an open concept layout with floor to ceiling windows, allowing for plenty of natural light and an airy feeling throughout. The modern kitchen features stainless steel appliances, granite countertops, and ample counter space - perfect for cooking and entertaining. The Generously sized den is ideal for a home office or additional living/storage space. The primary bedroom includes a double walkthrough closet, leading to the living/storage space. Enjoy a private balcony with views of High Park and the Lake, perfect for morning coffee or evening relaxation. Located on The Queensway , you're just steps from TTC transit, grocery stores, trendy cafes, restaurants, High Park and easy access to the Gardiner and Lakeshore!! Don't miss your opportunity to call 105 The Queensway 501 home! (id:59911)
Keller Williams Referred Urban Realty
Rm2 - 4130 Parkside Village Drive
Mississauga, Ontario
2nd Bedroom For Lease Only, with Exclusive Washroom. **Roommate is female, so Female only**. No Parking*This unit boasts laminate floors throughout, along with quartz counters and high end built-in stainless steel appliances in the kitchen. The highlight is the oversized balcony, offering a picturesque view of Square One. Just steps away from Square One, this apartment is ideal for both students and professionals. (Furniture in the bedroom can be removed if you don't need) (id:59911)
First Class Realty Inc.
1384 Bunnell Drive
Burlington, Ontario
Welcome home to 1384 Bunnell Drive on the sought after Mountainside Neighbourhood. Inside this adorable bungalow you will find a total of three bedrooms and two full bathrooms. Large windows on the main floor with an updated kitchen complete with a waterwall counter top peninsula. There is a spacious REC room in the basement with an office nook and ample storage space. Plenty of room for everyone to spread out and enjoy this family style home in comfort. The layout is ideal for the aging populations or young families looking to grow into their space and make this their forever home. Loads of parking in the 6 car driveway with additional parking options is the huge detached shop. Enjoy your outdoor space with a fully fenced private yard with a generous side deck for barbecuing and entertaining family and friends in the warmer months to come. Walking distance to the recently renovated outside pool at Mountainside Recreation Centre and Arena. Close to schools, parks, shopping, dining, public transit and so much more. The location could not be better. (id:59911)
RE/MAX Escarpment Realty Inc.
6 - 40 Ed Clark Gardens Boulevard
Toronto, Ontario
Welcome to 40 Ed Clark Gardens, TH 6! Well-maintained by the owner's family, this 2-bed, 2bath condo townhouse offers 852 sq ft of modern living space in the heart of Toronto's vibrant West End. With seamless access to the Junction, Stockyards, and Corso Italia, this thoughtfully designed home features an open-concept living, dining, and kitchen area with stainless steel appliances, a spacious sit-in island, soft-close cabinetry, under-cabinet lighting, and sleek laminate flooring throughout. Enjoy the convenience of nearby parks, shops, schools, TTC access, and a quick commute to downtown. Experience the perfect blend of style and comfort schedule your viewing today! (id:59911)
RE/MAX Realtron Yc Realty
33 Hounslow Heath Road
Toronto, Ontario
Step into this timeless Edwardian-style semi, full of character & charm, offering a unique opportunity to restore & personalize a classic Toronto home. With its stately brick exterior, bay window, & inviting covered front porch, this property has fantastic curb appeal. Inside, soaring ceiling heights create a sense of space & light, while original features like the decorative fireplace mantel & formal dining room add to its vintage charm. The spacious eat-in kitchen & rare main floor 3-piece bath offer convenience & walkout access to a fully fenced backyard an ideal setup for families or outdoor entertaining. The second floor features three well-sized bedrooms, including a sun-filled primary at the front of the home & a versatile rear bedroom with a bonus sitting room-once a second kitchen offering exciting potential for multigenerational living or an in-law suite. While the home is not in turnkey condition, it provides a solid canvas to create your dream space. The full unfinished basement with separate entrance adds even more opportunity for additional living space or a future third unit. A detached block garage with laneway access & no rear neighbours, backs onto lush green space & Wadsworth Park one of the areas best-kept secrets. Perfectly situated between The Junction & Corso Italia, & steps to St. Clair West shops, Earls court Park & Community Centre, Stockyards Village Shopping Centre, the TTC streetcar, & the future SmartTrack station this property is a rare find with endless potential in a thriving neighbourhood. **Extras: Neighbourhood Hot Spots: Wallace Espresso, La Spesa Food Market, Wadsworth Park, Tavora Foods & Joseph J. Piccininni Community Recreation Centre! (id:59911)
Forest Hill Real Estate Inc.
191-3 Millwick Drive
Toronto, Ontario
Attention Investors/End-Users! Retail Tenant Can Stay Or Leave For Buyer's Personal Use. Take Advantage Of This Fully Tenanted, Well Maintained Mixed-Use Building Fronting On A High Vehicular And Pedestrian Traffic Strip. Building Is Surrounded By Vibrant Neighborhoods And Ideal Area Amenities. Ground Floor Store Front Features High Ceilings, Multiple Rooms, A Functioning Kitchen, & Washroom. 2nd Floor Accessible By A Separate Entrance And Consists Of 2 Apartments (1 Bdrm Apt & 2 Bdrm Apt). Basement Consists Of A Self Contained 3 Bedroom Apartment With A Fully Functioning Kitchen, Washroom And Separate Entrance. Property Generates A Good Annual Income - Property Brochure And Rent Roll Available Upon Request. Property Is In Close Proximity To HWY 401, HWY 400, Shops, Boutiques, Public Transportation And More! Priced To Sell! **EXTRAS** All Electrical Light Fixtures Belonging To The Seller, 3 Stoves, 3 Fridges, 3 Washers & Dryers, And 2 Hot Water Tanks. (id:59911)
Royal LePage Connect Realty
304 - 2010 Islington Avenue
Toronto, Ontario
Welcome to this large 1,882 sq. ft. condo, offering a bright and versatile layout with incredible potential. Sunlight pours in through the large windows throughout the home, creating a warm and inviting atmosphere from morning to night. The expansive living room, dining area, and office space are all seamlessly integrated, creating an open space that is perfect for both entertaining and everyday living. The kitchen overlooks the living area, allowing you to stay connected while cooking, hosting, or unwinding. Step out onto the oversized balcony and enjoy a peaceful outdoor space that feels like an extension of your home. This condo features two generously sized bedrooms, both filled with natural light and offering easy access to the outdoor space, plus a separate den with a closet and large windows that could easily serve as a third bedroom. The primary suite is highlighted by a walk-in closet and a spacious en-suite washroom. There is plenty of storage space throughout the condo, making it both practical and spacious. Plus, a dedicated locker and parking space are included for added convenience. Whether you're working from home, hosting friends, or simply relaxing, this condo offers the space and flexibility to make it your own. Set within a spectacular 9.5-acre country club-style complex, this property truly stands out. The community features one of the largest outdoor condo pools, a spacious BBQ area, and an impressive 22,000 sq. ft. indoor recreation center that includes an indoor pool, hot tub, and sauna. There's also a gym, an aerobics/yoga studio, three tennis courts, a squash court, a golf practice room, a table tennis room, billiards, a party room, a cards room, hobby rooms, and a library, offering something for everyone. (id:59911)
Property.ca Inc.
180 Tiller Trail
Brampton, Ontario
Beautiful 3 Bedroom Converted to 4 bedroom, semi-detached with upper floor Family room finished as a large bedroom, giving you 5 bedrooms in total. Great for extended families. Located in Fletcher's Creek, just south of Bovaird. This wonderful family home provide ample living space for the growing family or extended family with a finished basement and extra bath and bedroom, giving you 5 bedrooms and 4 bathrooms in total. Walk in from Garage, second floor Laundry room, hardwood floors on the Main floor, new laminate floors in the basement, walk out to back yard from the Kitchen. Roof, Furnace and Air Conditioner all 6-8 years. Walk to homestead park at end of street and school as well. This is a well looked after family home, just waiting a new family to move in! (id:59911)
Sutton Group-Admiral Realty Inc.
31 Porter Drive
Orangeville, Ontario
Welcome to this pristine townhome located in a wonderful family-oriented community in Orangeville! This home is fully finished and upgraded from top to bottom, offering more than your typical townhouse. The main floor boasts an expansive kitchen and living area, perfect for family gatherings. The finished basement features a walk-out to the backyard and includes a large kitchen island with premium appliances. An elegant oak hardwood staircase leads you to three spacious bedrooms, two bathrooms, and a convenient laundry room upstairs. (id:59911)
RE/MAX Excellence Real Estate
1 - 149 Alderbrae Avenue
Toronto, Ontario
Welcome to this fully renovated 2-bedroom apartment located in Alderwood, in the heart of South Etobicoke! Enjoy a modern lifestyle with a newly updated kitchen and bathroom, featuring sleek finishes, new tile and laminate flooring, and large above-grade windows that flood the space with natural light. Fully renovated kitchen & bathroom New laminate and tile flooring throughout Large, sun-filled windows Spacious, functional layout Prime Location: Easy access to major highways, TTC & GO Transit Close to parks, trails, schools, and community centres Close to Farm Boy, No Frills, and local grocers Minutes from shops, restaurants, and everyday amenities Located in a friendly, community-focused neighbourhood Perfect for professionals, or anyone seeking comfort, convenience, and a vibrant local lifestyle. (id:59911)
Royal LePage Porritt Real Estate
32 Ridgemore Crescent
Brampton, Ontario
Location Location Location, Minimum 100 k upgrades , Full Concrete Backyard , Gas stove inKitchen, Automatic Gargage door opener. A property worth a look. This Detached 3 Bed HomeBoasts An Over-Sized Kit W/Ss Appl & Lots Of Cabinets. Full Hardwood flooring. The Eat-In Brkfst Area Offers A W/O To A Maintenance Free, Fully Fenced Yard W/Flagstone Patio. CombinedLr & Dr & A Handy Powder Room On Main. Master Bed Offers A Full 4-Pc Bath & Large W/I Closet.The Other 2 Bdrms Are Spacious W/Large Closets & Full Bath. Basement not included. (id:59911)
Century 21 People's Choice Realty Inc.
191-3 Millwick Drive
Toronto, Ontario
Attention Investors/End-Users! Retail Tenant Can Stay Or Leave For Buyer's Personal Use. Take Advantage Of This Fully Tenanted, Well Maintained Mixed-Use Building Fronting On A High Vehicular And Pedestrian Traffic Strip. Building Is Surrounded By Vibrant Neighborhoods And Ideal Area Amenities. Ground Floor Store Front Features High Ceilings, Multiple Rooms, A Functioning Kitchen, & Washroom. 2nd Floor Accessible By A Separate Entrance And Consists Of 2 Apartments (1 Bdrm Apt & 2 Bdrm Apt). Basement Consists Of A Self Contained 3 Bedroom Apartment With A Fully Functioning Kitchen, Washroom And Separate Entrance. Property Generates A Good Annual Income - Property Brochure And Rent Roll Available Upon Request. Property Is In Close Proximity To HWY 401, HWY 400, Shops, Boutiques, Public Transportation And More! Priced To Sell! **EXTRAS** All Electrical Light Fixtures Belonging To The Seller, 3 Stoves, 3 Fridges, 3 Washers & Dryers, And 2 Hot Water Tanks. (id:59911)
Royal LePage Connect Realty
100 Antioch Drive
Toronto, Ontario
Charming Raised-Bungalow in Central Etobicoke! Welcome to this beautifully updated 3-bedroom,2-bathroom home with a rare double garage, offering the perfect blend of comfort and convenience for families. The spacious main level boasts a bright living/dining area with oversized windows, durable cumaru hardwood floors, crown moulding, and a stunning stone-front wood-burning fireplace. The eat-in kitchen is a chef's delight, featuring granite countertops, stainless steel appliances, travertine tile, and an oversized island with a breakfast area. The sprawling basement offers a large recreation/games area with laminate flooring, an updated3-piece bath, ample storage, cold room, oversized laundry area, and a floor-to-ceiling stone wood-burning fireplace. A separate entrance provides added flexibility. Located in a family-friendly neighborhood with easy access to Hwy 401/427/27, top-rated schools, and TTC transit. Just steps from Mimico Creek Trail, West Deane Park, and scenic ravine-perfect for outdoor enthusiasts! Don't miss this incredible opportunity-schedule a showing today! (id:59911)
RE/MAX Experts
100 Antioch Drive
Toronto, Ontario
Charming Raised-Bungalow in Central Etobicoke! Welcome to this beautifully updated 3-bedroom, 2-bathroom home with a rare double garage, offering the perfect blend of comfort and convenience for families. The spacious main level boasts a bright living/dining area with oversized windows, durable cumaru hardwood floors, crown moulding, and a stunning stone-front wood-burning fireplace. The eat-in kitchen is a chef's delight, featuring granite countertops, stainless steel appliances, travertine tile, and an oversized island with a breakfast area. The sprawling basement offers a large recreation/games area with laminate flooring, an updated 3-piece bath, ample storage, cold room, oversized laundry area and a floor-to-ceiling stone wood-burning fireplace. A separate entrance provides added flexibility. Located in a family-friendly neighborhood with easy access to Hwy 401/427/27, top-rated schools and TTC transit. Just steps from Mimico Creek Trail, West Deane Park, and scenic ravine - perfect for outdoor enthusiasts! Don't miss this incredible opportunity. (id:59911)
RE/MAX Experts
78 Primula Crescent
Toronto, Ontario
Ravine Lot! Very Convenient Location in the highly sought-after Humber Summit neighborhood. This property features 4 split level semi detached cozy home with a bachelor in-law suite perfect for extended family members. 4 spacious bedrooms with big windows, 3 washrooms, Hardwood Floors, 1 car Detached garage, long private driveway with 4 car parking, walking distance to TTC, one bus to subway; Minutes from new Finch West LRT, easy access to 407, 400, 401, Pearson Airport, community amenities, shopping, banks, restaurants, York University, Humber College, Humber River Hospital, Schools, Parks, etc. (id:59911)
RE/MAX West Realty Inc.
209 - 2870 Dundas Street
Toronto, Ontario
Hard Loft Dreams Are Made Of These! Welcome Home To The Heart Of The Junction. Spacious 2 Bedroom, 1 Bathroom Suite Offering Open Concept Living, Dining, & Kitchen. Exposed Brick Feature Walls & Quality Finishes Throughout. Large Windows Offer An Abundance Of Natural Light. Modern Kitchen With Like-New, Full-Sized, Stainless Steel Appliances & Stone Countertops. 3Pc. Bathroom. Laundry Ensuite. Building Is Centrally Located Steps From Cafes, Restaurants, Groceries, Parks, Schools & TTC. (id:59911)
Psr
78 - 9460 The Gore Road
Brampton, Ontario
Located in the Heart of Castlemore Condo Townhouse with 2 bedrooms, 2 bedrooms, 2 washrooms, Ensuite laundry, detached car garage , mail box, 9f ceilings , hardwood floors with modern kitchen with walkout balcony. Great room also can use as 3rd bedroom. Open concept kitchen with great room, lots of natural sunlight. Upper level 2 spacious bedrooms, access to balcony. Convenient to all schools, plaza, transit, 407, and 427 hwy, costco near temples. (id:59911)
RE/MAX Realty Services Inc.
5625 Whistler Crescent
Mississauga, Ontario
Welcome to this cozy, family-orientated semi-detached home located in one of Mississaugas most central and convenient neighborhoods. This well-maintained property features an updated driveway and garage door, a newer storm and entry door, and a finished basement(2020)perfect for additional living space or a home office. Enjoy excellent connectivity with easy access to Highways 401 and 403, nearby public transit, and the upcoming Light Rail Transit (LRT) line just steps awaymaking commuting a breeze. Surrounded by a wide variety of local restaurants, everyday conveniences, and charming eateries, this home is also just a short walk to Schools, Parks, and Highland Farms and minutes from Square One shopping centre. A great opportunity for families or investors seeking a move-in-ready home in the heart of Mississauga. (id:59911)
Ipro Realty Ltd.
104 Coolhurst Avenue
Brampton, Ontario
Brand new 4 bedroom, 4.5 bathroom . 2 car garage freehold townhome . high end finished, high end appliances. The open-concept kitchen is perfect for entertaining , Features 9 Ceilings, An Elegant Staircase, A Bright Great Room With An Upgraded Electric Fireplace, And A Modern Kitchen With Brand-New Appliances, Finished Basement With 4pc Bathroom, Main And Second Floor All Hardwood Floor. Close to All Amenities Including Shopping Mall , Park ,Great community, close to parks, public transportation, School And Public Transit. Tenant Pays All Utilities Gas, Electricity, Water. Hot water Tank. (id:59911)
Right At Home Realty
524 Salem Avenue N
Toronto, Ontario
Welcome to 524 Salem Ave. Embrace a Remarkable Chance to Possess a Charming, Fully Detached 2+1 Bedroom, 2 Bathroom Bungalow Nestled in a Prime Location! A Hidden Gem, smack dab, in the middle of the highly Sought-After Davenport area, steps from Wychwood, Corso Italia, Regal Heights and Dovercourt Village. You'll Enjoy the Character and Convenience this Area Offers, The Convenience of Shops, Restaurants, Cafes & excellent public transit options. This meticulously cared for home features an updated eat-in kitchen with stainless steel appliances, high Ceiling on main floor, large 2 Car Garage and Separate entrance to finished basement. 89 Walk Score! Potential to construct a Laneway Suite (Due Diligence Required). (id:59911)
Royal LePage Premium One Realty
54 Oconnor Crescent S
Brampton, Ontario
Welcome to this New beautiful legal 2 bedroom basement in detached home with living room also. Separate kitchen and laundry with separate side entrance, 30% utilities extra. Steps to Mr Pleasant Trail, many parks and schools nearby, steps away from transit, Go station, community centres and more. (id:59911)
Save Max Real Estate Inc.
180 Tiller Trail
Brampton, Ontario
Beautiful 3 Bedroom Converted to 4 bedroom, semi-detached with upper floor Family room finished as a large bedroom, giving you 5 bedrooms in total. Great for extended families. Located in Fletcher's Creek, just south of Bovaird. This wonderful family home provide ample living space for the growing family or extended family with a finished basement and extra bath and bedroom, giving you 5 bedrooms and 4 bathrooms in total. Walk in from Garage, second floor Laundry room, hardwood floors on the Main floor, new laminate floors in the basement, walk out to back yard from the Kitchen. Roof, Furnace and Air Conditioner all 6-8 years. Walk to homestead park at end of street and school as well. This is a well looked after family home, just waiting a new family to move in! (id:59911)
Sutton Group-Admiral Realty Inc.
1906 - 370 Martha Street
Burlington, Ontario
Amazing 1 Bedroom condo with beautiful lake view, never lived in! Kitchen features a built-in oven and integrated fridge. Open concept living room walks out to the balcony. This south facing unit has plenty of natural light. Large glass exposure in the bedroom. Laminate flooring throughout. Untouched TARION warranty. Building amenities include: Dining Room, Dining and Bar Areas, Indoor/Outdoor Yoga Studio, Fitness Centre, 20th Floor Sky Lounge, Fire Pits, Swimming Pool, Whirlpool, and Outdoor Terrace. Includes 1 parking and a locker. This will go to auction on May 13, 2025. (id:59911)
Pma Brethour Real Estate Corporation Inc.
4108 - 60 Absolute Avenue
Mississauga, Ontario
Popular Marilyn Monroe condo Tower in the heart of the city id Mississauga. Recently painted and new Laminated flooring installed. Excellent clean unit and A good sized 2 bedroom condo with skyline view, Large Balcony to spend time in the summer. East view for the morning son. This building is located closer to public transport, sq one mall for shopping and highways 401, 403, QEW. Tenant pays their own hydro. Heat and water and parking included in the price. (id:59911)
Homelife Galaxy Real Estate Ltd.
8 - 3985 Eglinton Avenue W
Mississauga, Ontario
Bright And Spacious 2 Bdrm And 2 Wshrm Town House In The Most Prime Location Of Mississauga. Modern Open Concept Kitchen. Living/Dining Combined W/O To The Patio. Laminate Floors Throughout. 2 Spacious Bedrooms And 2 Full Washrooms. Lots Of Storage And Closet Space/Parking . Close To Highways & Transit. Shops Restaurants & Park At Your Door!, Just Across To New Erin Mills Business Park/Commercial. (id:59911)
RE/MAX Real Estate Centre Inc.
42 Ferdinand Drive
Brampton, Ontario
Luxury detached home with over 3,500sqft. Stunning custom designed concrete driveway, walkways & along the rear side of the home. Iron railings on the porch leading to a double door entry. Completely upgraded from the moment you step in with large tile floors, hardwood floors, crown moldings, smooth ceilings, pot lights, and wainscoting throughout. Lots of space and options for you to enjoy this home, including an open concept living room, formal dining room, a main floor office/den, as well as an open concept kitchen & family room combination. The family room has been opened up & arranged in the optimal layout, including a walkout to the backyard which is fully fenced & comes with a large shed which offers great utility. The kitchen has all the luxuries you are looking for, including extended cabinets, upgraded hood vent, pot & pan drawers, vacuum built in under the cabinets for easy cleaning, built-in stove top in the stone counters, under cabinet lighting, backsplash, & built-in stove and microwave. A bright, large window and moveable island top off this well thought out area. A custom pantry has been added for extra convenience. There are two staircases leading to the expansive upper floor, including the second family room, which can easily be converted to a sixth bedroom. Every closet in this house has custom organizers built-in for full utility. Access to the double car garage which has epoxy floors and shelving perfect for organization. There is a hook up for main floor laundry in the mud room, however you are likely to enjoy the second-floor laundry instead. There is also a side entrance & walk-up entrance for the two lower-level units. One of them is a two-bedroom unit & the other is one bedroom. There is a second shared laundry room on the lower level. The lower levels also have smooth ceilings & pot lights throughout. The main floor has zebra blinds whereas the second floor has California shutters. Two linen closets & 3 full bathrooms on the second floor. (id:59911)
Royal LePage Meadowtowne Realty
Bsmt A - 135 Bonham Bsmt Boulevard
Mississauga, Ontario
Streetsville! Highly sought area! Beautiful bright recently constructed, Self contained, Separate Side door entrance. 1 Bedroom basement apt in the heart of Streetsville village! Make this lovely finished bsmt apt. your home. Kitchen has breakfast bar, combined with open concept Living room. Walk to Streetsville village, GO, Public transit, restaurants, shops, Tim Hortons, local shops and more. Separate entrance to suite. With laundry on site in separate shared laundry room. There is a Small outdoor space at side door entrance where you can put a small table and chairs if you like. No access to the backyard. Parking spot is available, but not included in the rent. There is room for one parking on the driveway, to be parked side-by-side with other vehicles. Rent to be negotiated for parking spot if needed. (id:59911)
Cityscape Real Estate Ltd.
397 Burloak Drive
Oakville, Ontario
Welcome to 397 Burloak Drive, a spacious and well-maintained home built in 2007, located in the highly desirable Bronte West neighbourhood of Oakville. This bungalow offers over 2,087 square feet of main floor living space, featuring 9-foot ceilings and hardwood flooring throughout, making it perfect for families or anyone seeking comfortable, single-level living. The updated kitchen is designed for functionality and style, with a center island that includes a breakfast bar, quartz countertops, and an extra pantry for added storage. The family room is warm and inviting, complete with a gas fireplace and direct access to the patio, seamlessly connecting indoor and outdoor spaces for relaxation or entertaining.The primary bedroom serves as a private retreat with its walk-in closet and luxurious 5-piece ensuite featuring a double vanity, soaker tub, and separate shower. Two additional bedrooms are generously sized and share a convenient 3-piece Jack and Jill bathroom. The main floor also includes a combined living and dining area with large windows that fill the home with natural light, a powder room for guests, and a laundry room with direct access to the garage. Large windows throughout the home ensure bright and airy living spaces. The open flow between the kitchen, breakfast area, family room, and patio makes this home ideal for hosting gatherings. The basement offers an impressive additional 2,120 square feet of space, including a freshly painted recreation room with newer flooring and ample room for customization. Situated just steps from scenic parks, trails, and Lake Ontarios waterfront, this property is close to top-rated schools, Bronte Harbour, Heritage Waterfront Park, and the shopsand restaurants of Bronte Village. This is a must-see home! (id:59911)
Elixir Real Estate Inc.
54 - 80 Maritime Ontario Boulevard N
Brampton, Ontario
Available spacious around 200 Sq Ft Of Office Area On The Ground Level With Separate Front Entrance At The Prime Location On Airport & Queen. Dominated With High End Commercial Community With Lots Of Commercial Businesses, Restaurants, Banks And Large Plaza Nearby. (id:59911)
Century 21 Red Star Realty Inc.
44 - 1330 Mississauga Valley Boulevard
Mississauga, Ontario
Prime location in central Mississauga! This beautifully upgraded two-story townhome offers four spacious bedrooms, two bathrooms, and a finished basement, providing ample living space for your family. Backing onto Creek & Ravine! Enjoy the outdoors from 3 private balconies- 2 overlooking a tranquil creek & peaceful treed ravine with breathtaking views, and one off the second bedroom that overlooks the front courtyard patio. The home has been freshly painted (Apr 2025) and features brand-new laminate flooring throughout (Apr2025), with new carpeting on the stairs (Apr2025). The kitchen boasts solid maple cabinets, stainless steel appliances and an eat-in breakfast bar, perfect for casual dining. The spacious & bright open-concept living & dining area offer direct walkout to large balcony that overlooks the creek & ravine, making it the ideal spot for relaxation and hosting friends and family. Primary bedroom has large walkout to balcony overlooking creek & ravine. Second bedroom walks out to balcony overlooking the front courtyard patio. Relax on the front patio courtyard or one of the 3 large balconies. With main level laundry, two underground parking spaces and a convenient exclusive locker, visitor parking, this home offers both comfort and convenience. Located close to a wide range of amenities, Including Sq. One, shopping, schools, parks, Community Centre, Library, Arena, Sheridan College, GO, public transit and highways. This property provides the perfect blend of convenience and tranquility. Don't miss out on this exceptional opportunity in Central Mississauga's most sought-after areas. This townhome looks as good in person as it does in the photos! ALL photos are Untouched and NO virtual staging to photos. Nothing needed to do...Just move in! (id:59911)
Cityscape Real Estate Ltd.
1 - 575 Plains Road E
Burlington, Ontario
Ideal Opportunity for starter in convenience store. Current average. lottery comm $2,800-$3,000/mth, atm/ups $600/mth, rent $3,500/mth inc tmi. Long Lease. Utilities + tel + int $600/mth approx. Lots of plaza parking. Business hrs 6:30-10, Sun 7-10. Store has a door in the back, So a Vape store can be made. Full stores been renovated and equipped with brand new fridges and shelving and painted and signage. growing store lots of potential. (id:59911)
RE/MAX Millennium Real Estate
327 Lakeshore Road E
Oakville, Ontario
A rare opportunity to own a thriving Oakberry Acai Bowl franchise in the heart of Downtown Oakville! Situated at 327 Lakeshore Rd E, this highly sought-after location is just minutes from Lake Ontario, benefiting from strong foot traffic and a vibrant, health-conscious community.Oakberry is a globally recognized brand specializing in organic, vegan, and gluten-free Açaí bowls and smoothies, offering a fast, nutritious alternative with over 30 customizable toppings. With a loyal customer base and growing demand for healthy options, this is the perfect investment in a booming industry.The 1300 sq. ft. space features a modern, inviting setup with a competitive lease of $6,000 per month. BONUS: Includes a basement that can be used for storage or additional workspace, adding extra value to this prime location.Backed by Oakberry's extensive training and marketing support, this location is positioned for continued success.Don't miss this exciting opportunity to own a profitable and growing franchise in one of Oakville's best locations! (id:59911)
Exp Realty
81 Kensington Avenue N
Hamilton, Ontario
Fantastic opportunity in Crown Point! Ideally located close to Parks, Public/French Immersion/Catholic Schools, Ottawa St Shopping District, Restaurants, Coffee Shops, Escarpment Trails, and Transit. Quick drive to the Red Hill Valley Parkway and QEW. The main level of this home features a full front veranda, a welcoming foyer, hardwood floors, a formal dining room featuring direct access to the backyard and deck, gorgeous renovated kitchen complete with breakfast bar and gas stove, and rarely offered renovated main level bath with double vanity and laundry! On the second level you will find a large primary bedroom with a walk-in closet, 2 additional bedrooms, and a renovated 3 PC bathroom. The third level features an open space with skylights, ductless AC/Heat, currently used as a bedroom/movie/gaming space. Separate side entrance to the basement featuring an additional tv/rec room and storage. Relax in your large backyard featuring a natural gas BBQ and Hot Tub, stamped concrete pad and a new powered shed for plenty of outdoor storage! Do not miss out, book your showing today! (id:59911)
RE/MAX Escarpment Realty Inc.
377 Martin Street
Milton, Ontario
LOCATION & OPPORTUNITY! Welcome to this charming 3+1 bedroom brick bungalow home, nestled on a large mature private lot, in the heart of Old Milton. Recently upgraded throughout! Featuring a fully finished features a great layout, upstairs and downstairs, with upgraded kitchens and bathrooms. Quartz counter tops (Mar 2025), Stainless steel appliances- including ss fridge, ss stove, ss dishwasher, ss built-in microwave/exhaust fan. The main floor design creates a warm and welcoming atmosphere, perfect for entertaining or relaxing with family. The main floor also features three bedrooms, each filled with natural light, closet space and 3rd bedroom has a walkout to the Backyard. Freshly painted throughout (Mar 2025) and new Vinyl Plank flooring throughout (Mar 2025) Finished with neutral colour pallet. Additional updates include furnace (Fall 2024), front porch (Mar 2025). The finished basement, with separate private entrance includes a fully equipped very large 1 bedroom in-law/accessory suite with large windows and its own updated large eat-in kitchen with Quartz counter tops (Mar 2025) and Stainless Steel appliances- including ss fridge, ss stove, ss dishwasher. Featuring large double closets in bedroom. The large, private backyard with large gazebo, is a true highlight, offering a peaceful retreat with mature trees for added privacy. It is fully fenced, ensuring a safe and secure area for children and pets to play. Whether you're enjoying quiet outdoor moments or hosting gatherings, the backyard provides ample space for all your needs. Conveniently located near many amenities, shopping, schools, parks, restaurants and just minutes from Highway 401 and Main St, Old Milton. This property offers an unbeatable location. With its combination of a prime location, updated living areas, and an in-law suite/accessory suite. This is a fantastic opportunity for investors or a Multi generational living family! (id:59911)
Cityscape Real Estate Ltd.
516 - 251 Masonry Way
Mississauga, Ontario
Spectacular South-East Facing 2 Bed, 2 Bath Condo with Unobstructed Lake Ontario Views. Located in the highly sought-after Brightwater Mason community in Port Credit, this brand-new 2-bedroom, 2-bath condo offers breathtaking panoramic views of Lake Ontario from every room. Enjoy the beauty of the lake from the living room, both bedrooms, and the private balcony, where the tranquil waterfront views create a serene escape. This open-concept home features a modern kitchen with stainless steel appliances, an island, and 9-foot ceilings throughout. The primary bedroom offers a spa-inspired 3-piece en-suite with a glass walk-in shower. With expansive lake views from both bedrooms, the living space effortlessly blends luxury and comfort. Enjoy keyless entry, abundant storage, and access to top-tier amenities including a full-sized gym, outdoor cabanas, BBQ & dining areas, a lounge, and a children's play area. Just steps away from parks, waterfront trails, shops, restaurants, and transit, this location offers unbeatable convenience. Free shuttle to Port Credit Go station every 30 mins during peak hours. (Bus Schedule in pictures) (id:59911)
Homelife/miracle Realty Ltd
7178 25 Side Road
Halton Hills, Ontario
FOR SALE: Beautiful 24.87-Acre Farmland in Acton, Halton Hills. 7178 25 Side Road, Acton. Approx 24.87 Acres. Stunning farmland, perfectly located just off Highway 25 with easy access to Highway 401. Nestled in the charming community of Acton, Halton Hills, this property offers the best of both worlds - the convenience of city access with the peace and tranquility of country living. Price location and nearby amenities: 7 minutes to Acton Go Station, 6 minutes to Acton Town Hall Centre, 6 minutes St. Joseph Catholic Elementary School, easy access to Highway 25 and Highway 401. Whether you're looking for a private retreat, investment property, this property is a must-see! Don't miss out! (id:59911)
Royal LePage Meadowtowne Realty
530 10th Concession Road E
Flamborough, Ontario
Create the estate of your dreams! This property is an exceptional opportunity to own a scenic 46-acre property just moments from the charming village of Carlisle. This cherished family-owned land has been passed down through generations and offers the perfect canvas for your dream estate. The property includes an original farmhouse and barn—both offered in as-is condition—ideal for restoration or as a foundation for something entirely new. Nature lovers will appreciate the two large, spring-fed ponds, gently rolling terrain, and a network of peaceful walking trails that meander through the landscape. A picturesque former Christmas tree farm adds to the property's character and seasonal beauty, making this a truly unique rural retreat with endless potential. Whether you're envisioning a private country residence, a hobby farm, or simply a tranquil getaway, this rare offering invites you to bring your vision to life. Let your dream begin here! (id:59911)
RE/MAX Escarpment Realty Inc.
467 Manhattan Common Street
Oakville, Ontario
Stunning 3-Bedroom, 3-Bathroom,1998sqft Townhouse in Prime Rural Oakville Welcome to your dream home! This beautifully designed townhouse offers a perfect blend of comfort, style, and convenience, making it an ideal choice for busy families or professionals. Key Features: Spacious Entry: Step into a large foyer that welcomes you home, complete with a convenient coat closet and a dedicated office area on the main floor perfect for remote work or study. Functional Layout: The main floor also features a den, providing additional space for storage, as well as a laundry room with direct access to the garage, making chores a breeze. Open Concept Living: The second floor boasts a bright and airy open-concept living, dining, and family room, designed for entertaining and family gatherings. The modern kitchen seamlessly integrates with the living space, ensuring you're never far from the action. Outdoor Enjoyment: Enjoy the fresh air and stunning views from your private balcony, complete with a gas pipeline for your BBQ ideal for summer cookouts and outdoor dining. Comfortable Bedrooms: The third floor features three generously sized bedrooms, including a master suite with an Ensuite bathroom. With a total of two bathrooms on this level, mornings will be hassle-free. Stylish Touches: This townhouse is adorned with zebra blinds and boasts 9-footceilings throughout, enhancing the sense of space and light. Low Maintenance Living: With no backyard to maintain, you can spend more time enjoying your home and less time on yard work perfect for busy families on the go. Prime Location: Nestled in a great area close to Dundas, this townhouse offers easy access to all major highways, making commuting a breeze. You'll also find nearby hospitals, schools, parks, and shopping, ensuring you have everything you need within reach. the townhouse leased until May first/2026 for $3400 + great for investors. (id:59911)
Century 21 Green Realty Inc.
613 - 405 Dundas Street W
Oakville, Ontario
Welcome To This Brand-New One-Bedroom Beauty At Distrikt Trailside, Ready To Move In. This Unit Boasts A Fantastic Floor Plan With Upgraded Finishes, A 9ft Ceiling, And An Abundance Of Natural Light Streaming Through Floor-To-Ceiling Windows. Its Open-Concept Layout Leads To A Spacious Walk-Out Terrace, Complete With Ensuite Laundry And A Smart System. The Kitchen Features Quartz Counters, A Porcelain Backsplash, A Stainless Range Hood, A Built-In Microwave, Valance Lighting, And Soft-Close Drawers. Bulk High-Speed Internet Is Included In The Maintenance Fee. One Underground Parking Spot And One Locker Are Also Part Of The Package. Exceptional Amenities Include A Residents Lounge, A Games Room With A Billiard Table, A Private Dining Room, A Huge Terrace With A BBQ Area, A Party Room, A Meeting Room, A Gym, Bike Storage, 24-Hour Concierge, And Ample Visitor Parking. Experience A Luxury Lifestyle And Living Nestled Among Parks, Ravines, And A Truly Exquisite Community. Enjoy The Best Of Oakvilles Fine Dining, Recreational, Cultural, And Sport Facilities, Prestigious Public And Private Schools, Premier Shopping, And Medical Amenities. (id:59911)
Revel Realty Inc.
1400 Captain Court
Mississauga, Ontario
SPECTACULAR 100 FT X 245 FT LAKEFRONT LOT, OFFERS A BEAUTIFUL BEACH IN YOUR OWN BACKYARD. ENJOY UNOBSTRUCTED VIEWS OFTORONTO'S BREATHTAKING CITY SKYLINE. **EXTRAS** BUILD YOUR DREAM HOME OR RENOVATED EXISTING BUNGALOW. ENJOY UNOBSTRUCTED VIEWS OF TORONTO'S BREATH TAKING CITYSKYLINE.(NOTE: EXISTING BUNGALOW IN AS-IS CONDITION) (id:59911)
Sutton Group Quantum Realty Inc.
328535 Highway 560
Englehart, Ontario
80-acre farm boasting two executive farm residences. The majority of the land is efficiently tile drained, complemented by modern farm infrastructure including a 50x100 ft machine storage/shop, a versatile 50x150 ft riding arena or storage building, a spacious 50x80 ft cattle barn, and a 15-stall insulated horse barn featuring ample stalls, a wash stall, exercise area, and more. This operation is truly exceptional. Don't miss the opportunity to explore it! A quick closing option is available. The main house features 2+1 bedrooms, generously sized principal rooms, and a finished walkout basement. The second home, constructed in 2016, is a charming two-story offering 2 bedrooms and 2 baths. (id:59911)
Coldwell Banker Ronan Realty



