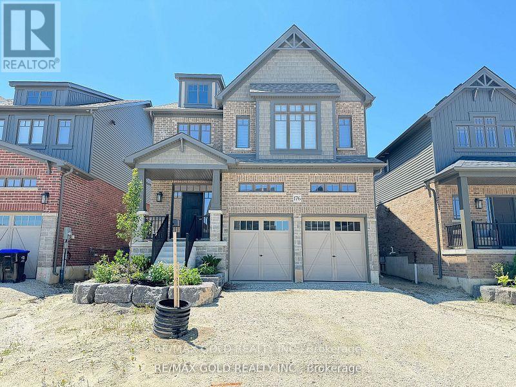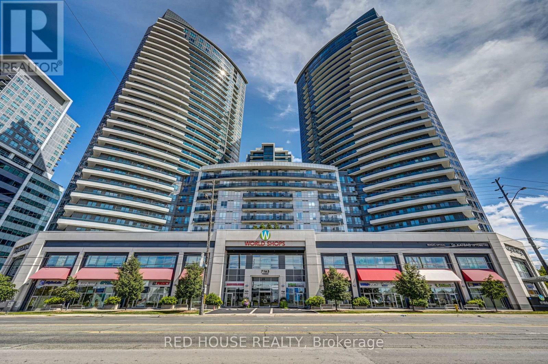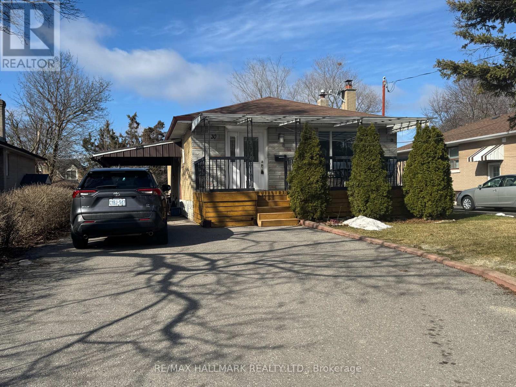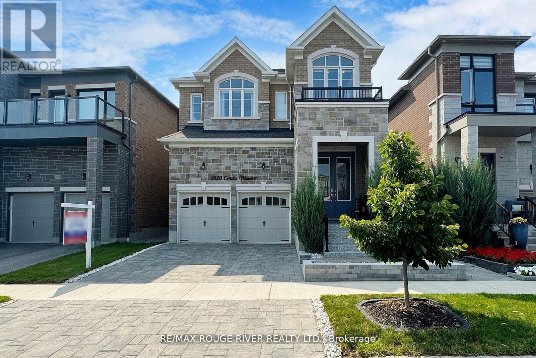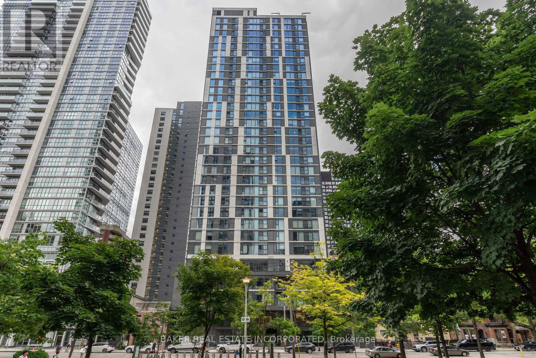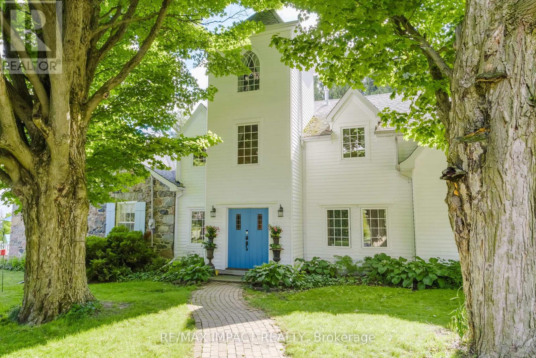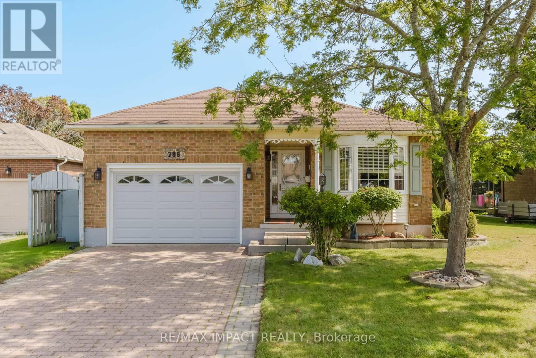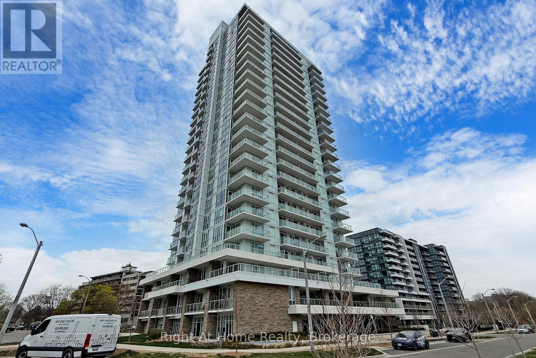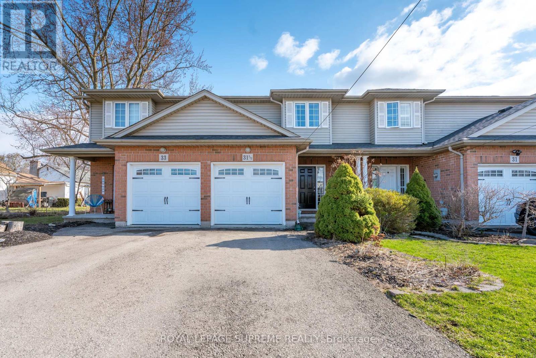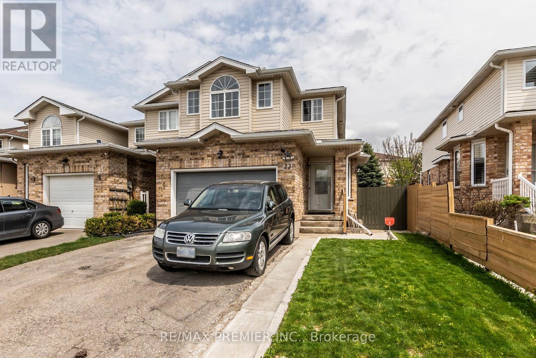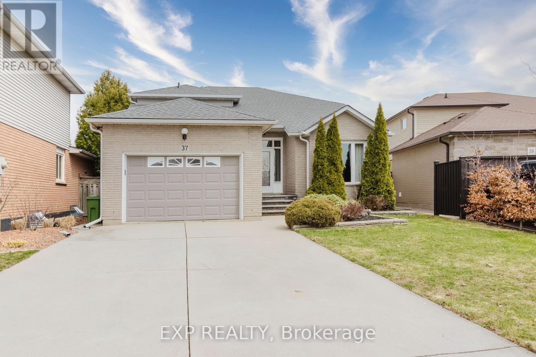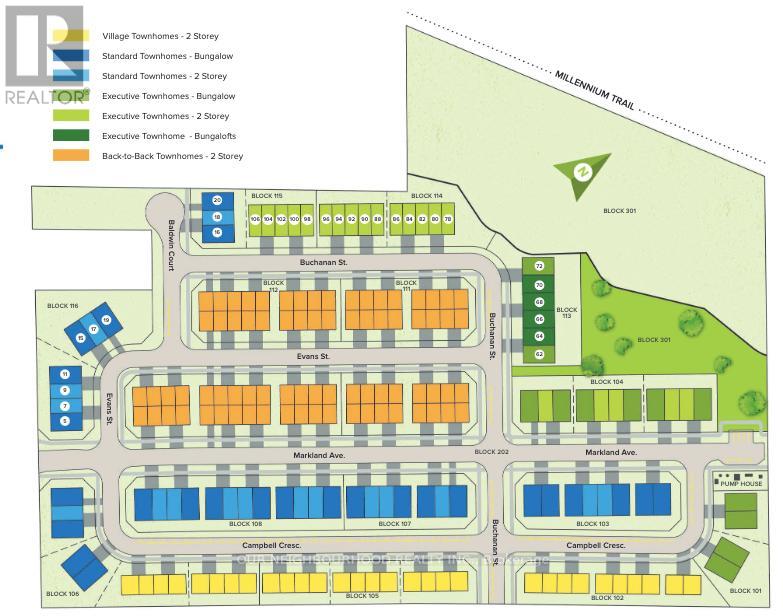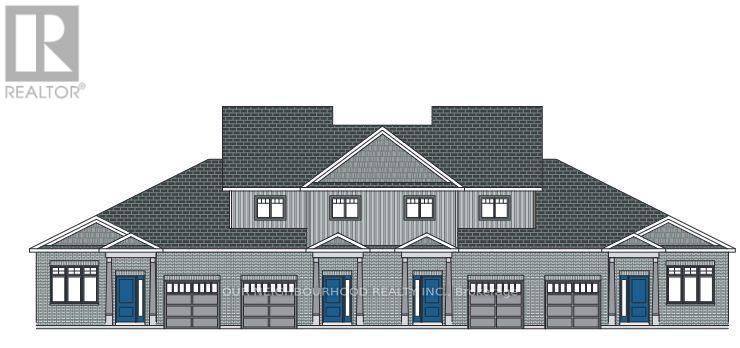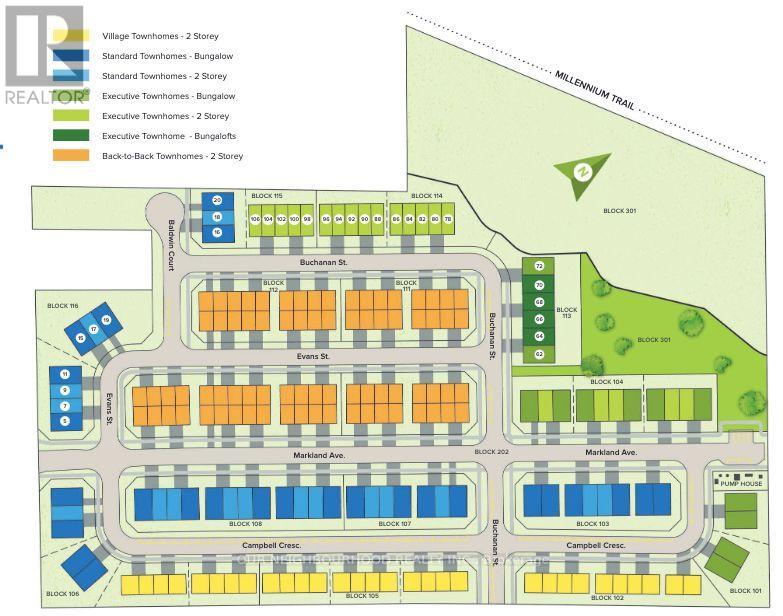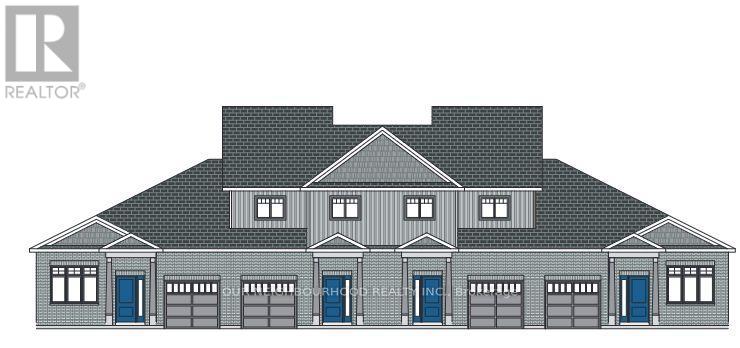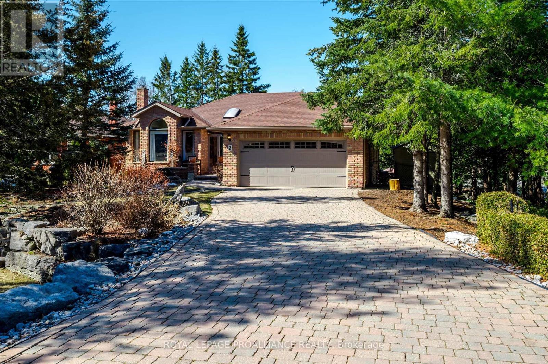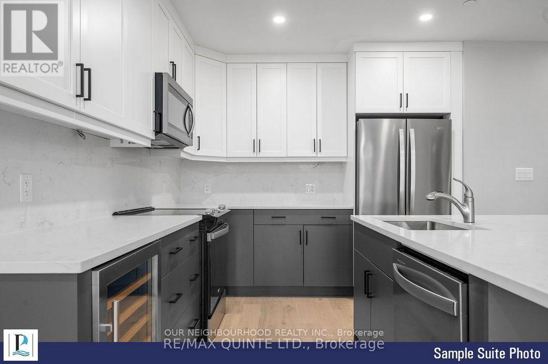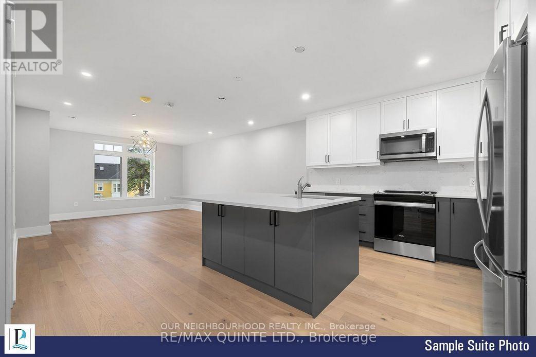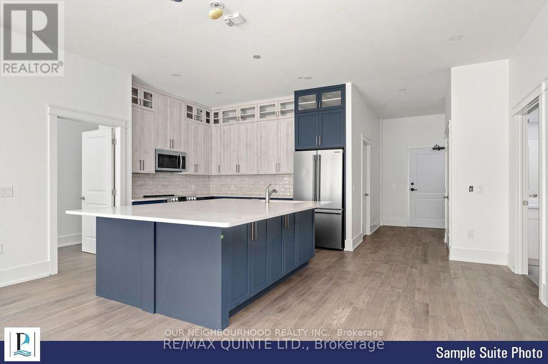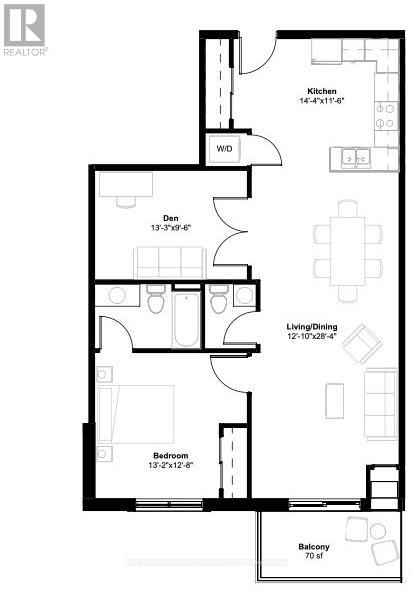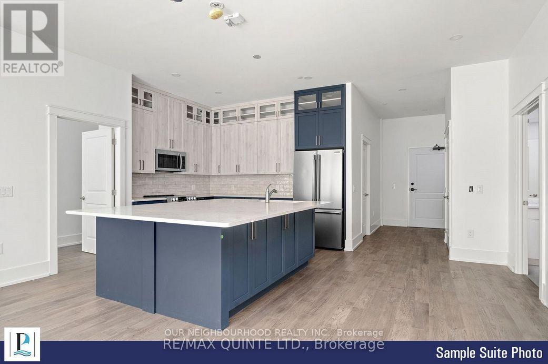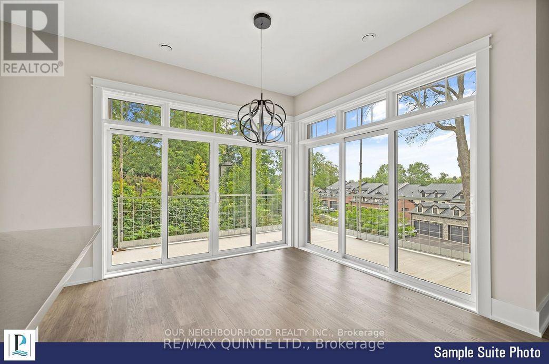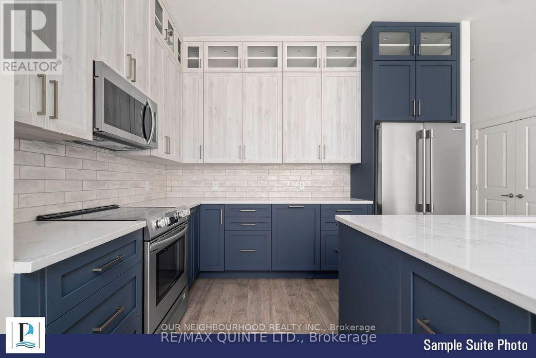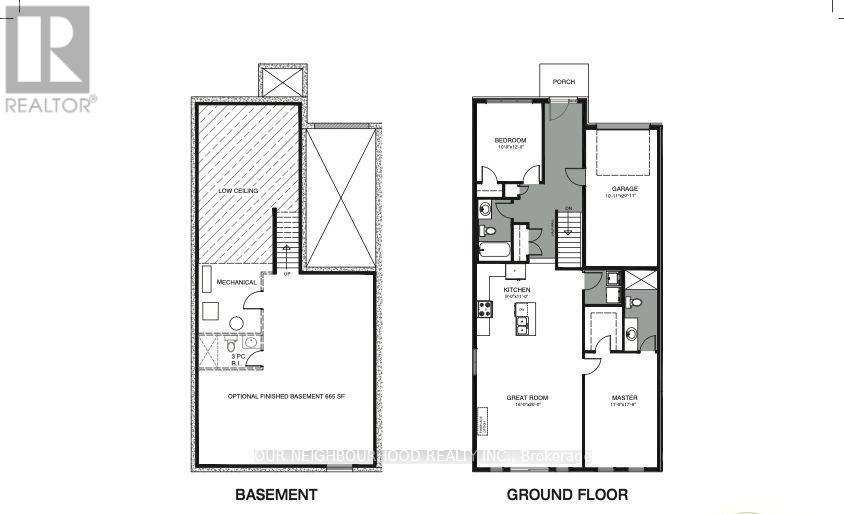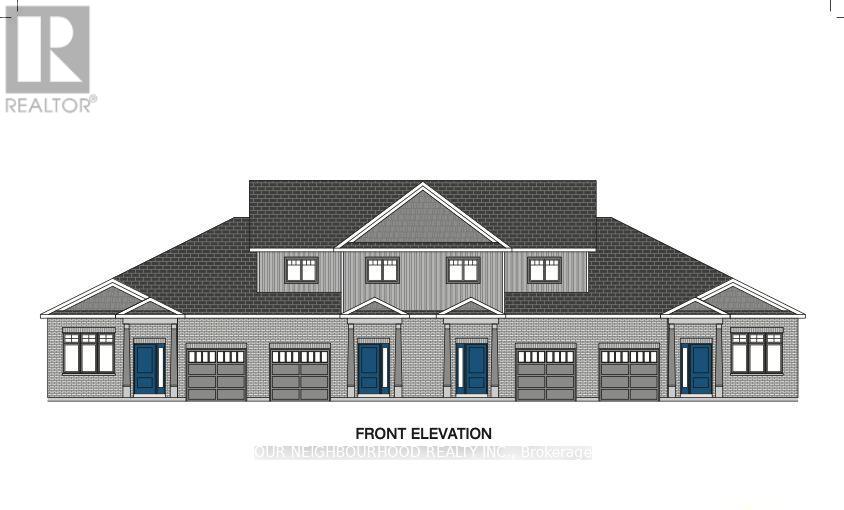176 Plewes Drive
Collingwood, Ontario
Introducing HOME from your Dreams, all set ready to LIVE, Perfect place of residency and holiday retreat where raw nature meets a refined amenities. This stunning Clydesdale Model from Devonliegh Homes offers 4 spacious bedrooms, 3 Bath, 2 Garage, 9 Feet main floor ceiling, Open to Above entrance, brand new stainless steel Appliances, offering ample space and comfort for you and your family. Upgraded bigger Basement Windows and 3 piece rough in Basement to get started for extra living space in the basement. Located 10 mins from Sunset Point Beach. the Excitement of ***BLUE MOUNTAIN*** is only short drive away, offering endless activities of mountain slops, trails, water activities, beaches skiing and many more adventures. Embrace the lifestyle you've always dreamed of in this beautiful, newly built home, where every day feels like a holiday (id:59911)
RE/MAX Gold Realty Inc.
279-281 - 7163 Yonge Street
Markham, Ontario
Turnkey unit at Prime Location Near Steeles & Yonge (Future Subway Station Expansion) available for short term lease. High Traffic Corner Unit On 2nd Level With East View Of Courtyard. Right Next To Stairway & Cross-Walk Bridge To Retail Mall And Residential Condo. The Unit is Ideal For Family Physicians, Specialists, Walk-in Clinics, Audiology and Dentists, in a multi-use complex suitable for retail and professional offices. Transit Accessible To Ytr & Ttc. Close To Highways 7/407/404. Plenty of Underground Parking. (id:59911)
Red House Realty
28 Fanning Mills Circle
Vaughan, Ontario
5 Bedroom Gorgeous House In Prestigious Upper West Side Community. Open Concept Layout. Main Floor Office. Fireplace In Family Room. Beautiful Kitchen With A Large Island, Wet Bar, Granite Counter Tops With Under Mount Sinks. Hardwood On All Floors. Spa Like Master Ensuite, All Bedrooms W/Ensuite & Walk In Closets. Tons Of Storage And Much More Close To Hwy, Go, Great Schools & Shopping. (id:59911)
Homelife/bayview Realty Inc.
Uph07 - 9506 Markham Road
Markham, Ontario
Luxury Penthouse for Lease * 2 Bed 2 Bath * 1,054 Sq Ft * Spacious upper unit with 10 ceilings, hardwood floors, and floor-to-ceiling windows. Enjoy panoramic views from 2 balconies. Modern kitchen with quartz counters & stainless steel appliances. Includes 1 parking & 1 locker. Steps to Mount Joy GO, shops, banks, and top schools. (id:59911)
RE/MAX Partners Realty Inc.
40 Baycroft Boulevard
Essa, Ontario
Welcome to 40 Baycroft Blvd., a stunning, recently built home by Briarwood. This is the Glenhaven, Elevation B model, perfectly situated on a premium 50 ft x 120 ft lot, offering over 3,000 sq ft of luxurious living space above grade. The main floor boasts an expansive eat-in kitchen with a butlers pantry connecting seamlessly to the formal dining room ideal for entertaining. A spacious living room with a cozy gas fireplace, a separate secondary family room, a private office or den, convenient powder room and laundry room with access to the double car garage completes this thoughtfully designed level. Oversized windows and patio doors flood the space with natural light and lead to a deck overlooking the breathtaking backyard. Enjoy the serenity of no rear neighbours, as the home backs onto lush greenspace with mature trees and a peaceful stream your own private oasis. The unfinished walkout basement offers incredible potential, featuring large windows, access to the backyard, and a cold cellar. Upstairs, discover four generously sized bedrooms. The primary suite is a retreat in itself, complete with two walk-in closets and a spa-like ensuite featuring a glass shower, soaker tub, double vanities, and a private water closet. The second bedroom includes its own ensuite, while the remaining two bedrooms share an adjoining full bathroom. Ideal for a growing family or investor, this home currently generates $4,200/month in rental income. Located near parks, trails, golf courses, and everyday amenities and just 10 minutes to Base Borden and 15 minutes to Barrie and Highway 400 this property offers the perfect balance of elegance, privacy, and convenience. (id:59911)
Right At Home Realty
58 Blanchard Crescent
Essa, Ontario
Beautifully appointed two-story home, boasting 4 spacious bedrooms + over 2000 sq ft of living space. The fully finished lower level features a sliding glass w/o to a patio, perfect for enjoying serene green space views. Step inside to discover the main floor, where a cozy gas fireplace warms the living room, enhanced by hardwood floors. The formal living room offers ample space for an 8-seat dining suite. Convenient access to garage from main floor hallway. The eat in kitchen is a fantastic gathering spot for the family, complete with sliding glass walk out that leads to large deck, ideal for summer entertaining while enjoying the picturesque green surroundings. Upstairs, you will find 4 generous sized bedrooms, including a primary suite with a walk in closet and ensuite with soaker tub + separate shower. The main bath is a 4pc and a convenient 2 pc on the main floor. Oversized interlocking brick drive enhancing the curb appeal, making it a perfect blend of style and functionality. (id:59911)
Sutton Group Quantum Realty Inc.
30 Beaverton Road S
Richmond Hill, Ontario
Beautiful Home In The Heart Of 'Crosby' Richmond Hill Minutes Away From Go Station And Yonge Street, 3 Bedrooms Open Concept Kitchen W/ Granite Island Counter Top Appliances, Totally Independent Suite In The Basement W/Sep Entrance For Convenience. Close To All Amenities, Including Public Transportation, Go Bus, Shopping, Restuarants, Richmond Hill Centre For The Arts And Public Library! (id:59911)
RE/MAX Hallmark Realty Ltd.
19 - 35 Priya Lane
Toronto, Ontario
Stunning Brand New 2-Bedroom, 2-Bathroom 1300 Sq Ft, Stacked Townhouse with Premium Finishes! Experience contemporary living in this beautifully designed stacked townhouse featuring an open-concept layout with a spacious living and dining area that seamlessly extends to a private balcony. The modern kitchen boasts sleek stainless steel appliances and stylish finishes throughout. Enjoy bright and airy bedrooms with large windows that invite natural light, complemented by cozy soft carpeting for added comfort. The home includes a private terrace patio perfect for barbecues and outdoor relaxation. Additional features: One underground car parking space and one bicycle parking spot Convenient access to Hwy 401 and TTC bus routes Close proximity to shopping centres, grocery stores, banks, medical clinics, and top-rated schools and colleges. This home blends comfort, functionality, and unbeatable location perfect for professionals or small families. (id:59911)
RE/MAX Gold Realty Inc.
6 Greyabbey Trail
Toronto, Ontario
Attention to new home buyer or investor. Fully Renovated Open Concept, Stunning Kit. W/ Center Island, Coffered Ceiling In L.R.,2 Newer Baths, Upgraded Windows, ,200 Amp Electrical Service, New Furnace & Cac (Dec 21),Prof. Water Proofing Bsmt. With Life Time Warranty Certificate ($19K),Sep. Entrance To Bsmt. Apt. 3+3 Bdrms, 2 Kitchens, 2 Ldry,9 Appliances, Min. To Ttc, Go, Schools, Shopping, Scarb,T.C. ,Grey-Abbey Park, Guild-Inn Estate Lake. And One Bus To U Of T (id:59911)
Homelife Today Realty Ltd.
1702 - 1480 Bayly Street
Pickering, Ontario
Welcome to Universal City One - where urban luxury meets unmatched convenience in the heart of Pickering! This stunning penthouse offers a spacious 1-bedroom + den layout, just steps from Pickering GO and a short stroll to Pickering Town Centre. Enjoy the ultimate walkable lifestyle with shopping, dining, groceries, a library, a cinema, and much more near by. Inside, the bright, open-concept design features a primary suite with a rare 3-piece ensuite and walk-in closet. The versatile den is perfect for a home office, nursery, or guest space. Resort-style living awaits with luxury amenities, pool, bbq area, gym, a grand lobby, and 24/7 concierge service. Experience the best of urban sophistication in this prime Pickering location! (id:59911)
Exp Realty
2620 Cerise Manor
Pickering, Ontario
STUNNING HOME!! 5 BEDROOMS and 5 BATHROOMS! Over $250,000. Spent on Professional/Quality UPGRADES, Renovations include EXTENDED KITCHEN CUPBOARDS, B/I MIRCOWAVE, B/I OVEN, QUARTZ Countertops & Pot Drawers, DESIGNER'S Closet Organizers, POT Lights. LUXURY Basement (2024) with 2nd LAUNDRY, 3Pc BATHROOM, BEDROOM, QUARTZ Countertop BREAKFAST BAR with SINK, POT Drawers, & Cupboards, FIREPLACE, and Lots of Finished Storage area. 4 BEDROOMS on 2nd Floor: 2 full ENSUITES and a Full JACK & JILL, Convenient 2nd Floor LAUNDRY with SINK and CUPBOARDS, and an open AREA that could be used for an OFFICE. BEAUTIFULLY LANDSCAPED, ENTERTAINMENT SIZE TREX WOOD DECK (no staining), 2 Natural GAS LINES, 2 SINKS with WATER Connection, INTERLOCK Patio, GARDEN SHED, FENCED YARD, INTERLOCK Walkway to Backyard, Alarm System Hardware, 2 GARAGE DOOR OPENERS, 4 REMOTES, 2 OUTDOOR PADS, DIRECT access to Garage, EPOXY Garage Flooring, WALL Organizer, EPOXY Flooring on FRONT STAIRS and COVERED FRONT PORCH, R/I Electric CAR Charger, This Home is in Absolute MOVE-IN Condition. BROADLOOM FREE!! 2611 Sq Ft + Basement. 9 Ft Ceiling on Main Floor, 8 Foot on Upper Floor & Basement. Dropped Ceiling & Cathedral/Vaulted Ceiling. **EXTRAS** S/S Appliances: Fridge with Icemaker, Smooth-Top Stove, B/I Dishwasher, Micro, & Oven, Exh-Fan, Washer & Dryer on Stands, Hunter Douglas Blinds (some motorized), Curtains & Rods, 2 GDO, 4 Remotes, 2 Outdoor Pads, R/I Electric Car Charger. (id:59911)
RE/MAX Rouge River Realty Ltd.
Ph05 - 2550 Simcoe Street N
Oshawa, Ontario
Experience modern living in this new 1-bedroom, 1-bath condo in North Oshawa! This functional, open-concept unit features sleek stainless steel appliances and floor-to-ceiling windows that flood the space with natural light. The spacious bedroom offers a large closet. Enjoy the oversized wrap-around balcony with an unobstructed view of the Windfields Community. Ideally located just steps from Costco, RioCan Shopping Centre, Grocery Store, Durham College, and Ontario Tech University, with quick access to Hwy 7 & Hwy 407. Enjoy over 27,000 sq. ft. of world-class indoor and outdoor amenities, including 24-hour security/concierge, a beautiful party room, rooftop terrace, fitness and yoga studios, sound studio, private dining room, pet wash station, workspaces, business and study lounges, an outdoor BBQ area, visitor parking, guest suites and more! Don't miss this incredible opportunity. Book your showing today! (id:59911)
Exp Realty
653 - 525 Wilson Avenue
Toronto, Ontario
Beautiful updated Grammercy Park 2 bed 2 bath Unit with parking in unbeatable central Highway 401 and Allen Rd. location. Steps to Wilson Subway and TTC for easy commuting to downtown, shops, entertainment and York University. Walk to Starbucks, LCBO, Beer Store, Home Depot,Costco, and restaurants. Panoramic western view. Spacious 865 sf interior with desirable split bedroom layout. Generous sized kitchen with rare separate pantry, Granite counter top with undermount double sink. Upgraded marble counter in Ensuite. Excellent building amenities including a Beautiful courtyard, Party Room, IndoorPool, Gym, Theatre Room, Guest parking. This amazing apartment can satisfy all your needs and wishes. Immediate vacant possession. Don't miss this one! (id:59911)
Century 21 Leading Edge Realty Inc.
1711 - 7 Grenville Street
Toronto, Ontario
Full Of Sunshine Unblocked View Of 17th Floor, South West Corner 3 Bedroom Unit, Each Room Can Have A Double - Queen Size Bed And A Desk, 9Ft. Ceilings, Floor To Ceiling Windows, Very Spacious Kitchen And Living Combo. 865 Sqt Interior With Huge Wrap Around Terrace (395 Sq Ft.), Infinity Pool, Steam room, Gym, Lounge, Outdoor Terraces & BBQs. Subway Station Right Across The Street, Steps From U Of T, TMU (Ryerson), Hospitals, Public Transportation, Shopping, And 24Hr Grocery Store/Restaurants. 24/7 Security/Concierge. Built In Appliances: Fridge, Stove-Top, Oven, Dishwasher, Microwave, Washer & Dryer. Window coverings, Locker Included And Visitor Parking. (id:59911)
Bay Street Group Inc.
1203 - 435 Richmond Street W
Toronto, Ontario
Welcome to unit 1203 at Fabrik Condos, a stylish 1+1 bedroom suite in the heart of the Queen West. Step into a welcoming foyer with ample closet space and enter into the beautifully upgraded kitchen including a built-in fridge, and stainless steel appliances. The open-concept living area with tons of natural light and a walkout to a generous terrace perfect for outdoor lounging. The primary bedroom includes a double closet and a large window. The den features a custom door and can be used as a second bedroom. Enjoy excellent neighbourhood amenities and a prime location near shops, dining, and the upcoming Ontario Line subway. (id:59911)
Royal LePage Signature Realty
220 - 5 Lakeview Avenue N
Toronto, Ontario
Welcome to this beautiful studio suite at the brand new Twelve Hundred Condos, located at 5 Lakeview Ave.! Perfectly situated in the vibrant Trinity-Bellwoods neighborhood, this modern unit features a bright open-concept layout, sleek finishes, and functional living space. Enjoy amenities like a concierge, rooftop terrace, fitness center, party room, and more. Steps to trendy shops, cafes, parks, and public transit. A fantastic opportunity to live in one of Torontos most sought-after communities! (id:59911)
Insider Condos Inc.
405 - 65 Mutual Street
Toronto, Ontario
Brand new building, located in the Church-Yonge Corridor. Fully equipped fitness room and yoga studio, games and media room, outdoor terrace and BBQ area, garden lounge, dining room, co-working lounge, pet wash, and bike storage. Steps to Shops, restaurant, parks and public transit. (id:59911)
Baker Real Estate Incorporated
803 - 265 Ridley Boulevard
Toronto, Ontario
Few if any Condominiums in North Toronto & The Cricket Club areas offer as much value & pride in ownership as The Residences of Ridley. Looking to downsize but still want principal rooms & bedrooms like the sizes of your house? Look no further than Suite 803 at 265 Ridley Blvd. Amazing location with quick access to Hwy 401 & Pearson Airport, a short bus ride to York Mills station & subway ride to the downtown core. Just a short walk to some of the best dining, shopping & retail services of North Toronto on Avenue Rd & Yonge St. Suite 803 was recently completely & impeccably renovated including: wood flooring w/silent cork underlay for soundproofing; LED pot lights thru-out; new Ensuite & Main baths w/ high end materials incl cozy heated flrs; Chef quality eat-in kitchen featuring under cabinet lighting & top end appliances-Frigidaire Prof. gas oven w/ 5 gas burners & Broan range hood & Frigidaire Prof. 3 door fridge & freezer; LG Direct Drive dishwasher; LG ThinQ full size washer/dryer. No expense spared! Sensational floor plan of 1282 sf. This suite really has it all: large east-facing covered balcony-a delightful spot for a meal; large walk-in primary closet; oversized walk-in showers; plenty of in-suite storage & owned locker; large garage parking spot! The building has unique & special attributes. 24/7 Concierge who activates the street level security gates has been there well over 10 years! Property Manager works 5 days weekly on site & answers everyones questions w/a smile. Amenities incl: outdoor west & south facing pool-a residents favourite, generously sized party room w/ full size kitchen & outdoor BBQ, whirlpool, sauna, womens & mens change rooms, weight room w/TV, games room w/ pool table & two newly renovated guest suites. All those amenities for just 153 suites! Now that IS exclusive! It is such a special building, built by award winning builder TriDel, that one of the very top Executives at TriDel chooses to live at the Residences of Ridley. (id:59911)
Harvey Kalles Real Estate Ltd.
1201 - 628 Fleet Street E
Toronto, Ontario
Serene View Of Lake & Sunset !!! From your private balcony, enjoy the beautiful view of Coronation Par. Live in the luxurious West Harbour City right across iconic Tip Top Lofts and next to historic Fort York. Luxury Finishes, 9' Ceiling, Engineered Hardwood Floors Throughout, Granite Counter Tops, Under-Mount Sink, S/S Appliances, Extra Tall Cabinets with plenty of space, Glass Backsplash. An over-sized Primary-Bedroom with huge window. Top-notch property management and community-driven amenities Including Gym, Indoor Pool, Whirlpool, Sauna, Party Room, Theater Room, Rooftop Terrace, 24 Hr Concerige, Bike Rack. TTC Street Car at the door and Walk To King West. Steps away from the lake, walking paths, Loblaws, LCBO, Shoppers Drug Mart & Billy Bishop Airport. S/S Appliances (Fridge, Full Range Stove, B/I Microwave, Dishwasher), Stacked Energy Star Washer And Dyer, All Elfs, All Window Blinds. Locker Included. Dont miss this opportunity to live in one of Torontos most sought-after waterfront communities. Pictures also included from when occupied by owners from earlier listing. (id:59911)
Exp Realty
1108 - 438 Richmond Street W
Toronto, Ontario
Dream home in downtown! The Largest Studio & The Only One W/Parking!! Perched On The Highest Level For This Unit! Open Sunset Views Thru Lofty Warehouse Style Window. Enjoy The Sought-After Morgan Lifestyle. 24/7 Concierge, Gym, Roof-Top Terrace W/Bbqs, Residents Lounge, 3-High Speed Elevators! Amazing Transit Options Incl New King Priority Route! **EXTRAS** Short Walk To The Core, Shops, Restos & Clubs On King & Queen West! Bike Lane Right Out Front! Bed frame Plus 1 Lockers (id:59911)
Exp Realty
256 Cape Chin N Shore Road
Northern Bruce Peninsula, Ontario
This exceptional new build offers a harmonious blend of modern elegance, tranquil living, and breathtaking natural beauty. Step inside to discover a bright and airy open-concept main floor, thoughtfully designed for both comfortable everyday living, effortless entertaining and panoramic views. The kitchen is a true centrepiece creating an inviting space for culinary adventures and social interaction. Seamlessly connecting the indoors and out, the dining room features doors that open to a full-length cedar deck. Here, the majestic Niagara Escarpment dominates the distant view, its rugged beauty offering a dramatic and inspiring backdrop. Turning your gaze reveals the expansive beauty of Georgian Bay, its sparkling waters stretching out to promise picturesque sunrises and serene sunsets. The living room provides a warm and inviting atmosphere, highlighted by the charm of a wood-burning stove. The main level also hosts a primary bedroom boasting a walk-in closet and a private 3-piece ensuite bathroom. A second bedroom and a 4-piece bathroom with integrated laundry facilities complete this level. The lower level expands your living space with a walk-out basement that benefits from the added comfort of in-floor heating throughout. Here, you'll find a generously sized bedroom and an expansive family room offering versatile space for recreation and leisure. A practical 3-pc bathroom and a large storage/utility room add to the functionality of this level. Beyond the exquisite interior and the stunning vistas, the property offers ample parking. A highlight is the private laneway that extends directly to the beach, granting you unparalleled ease of access to the sparkling waters. This is truly a unique opportunity to embrace the coveted lifestyle of the Bruce Peninsula surrounded by the inspiring beauty of the Niagara Escarpment and the serene shores of Georgian Bay. (id:59911)
Engel & Volkers Toronto Central
212 Clouston Road
Alnwick/haldimand, Ontario
Discover a slice of history and luxury at this magnificent 6300 square foot estate nestled on 30 private acres, just a short stroll from the renowned St. Anne's Spa. Originally constructed between 1830 and 1840 by the esteemed Massey family, this home seamlessly blends historic charm with modern comforts. As you enter through the tree-covered lane, the original stone house, meticulously updated and restored, welcomes you. An exquisite addition enhances both the allure and functionality of the estate. Inside, numerous inviting sitting rooms await, perfect for gatherings and relaxation. The immense family room bathes in natural light, while the expansive formal dining room offers wonderful views of the sprawling grounds. The eat-in country kitchen preserves its original charm, ideal for casual meals with loved ones. With 8 and a half bedrooms, 3 bedrooms with en-suites , including a grand primary suite with a hidden tower bedroom, there's ample space for family and guests. Outdoors, enjoy the breathtaking grounds featuring a private in-ground pool with a patio, perfect for leisurely days under the sun. Spend evenings on the front porch deck, soaking in panoramic countryside views and stunning sunsets. Discover the tranquility of wandering through winding trails on the expansive property. Embrace the beauty of nature with every step you take. Adding to the allure is a whimsical tree house that promises delight for all ages. Not to be missed is the expansive historic barn with a dance floor, an ideal venue for hosting unforgettable events. This remarkable estate is more than a home; it's a family compound with endless potential for various ventures and dreams. Whether seeking a private retreat, or opportunity for a bed and breakfast, with a portion of the home partitioned for rental income , or separate event space this remarkable home is a must see. (id:59911)
RE/MAX Impact Realty
799 Daintry Crescent
Cobourg, Ontario
Welcome to this charming 3-bedroom home, perfectly situated near schools, parks, and shopping. Ideal for entertaining, the formal living and dining rooms offer elegant spaces for gatherings. The bright and open kitchen has been thoughtfully renovated and seamlessly flows into the family room, where you'll find a cozy gas fireplace and direct access to the private backyard perfect for both relaxation and play. The lower level is a true bonus, featuring a versatile rec room, a soothing sauna, a convenient shower, laundry facilities, and a workshop for all your hobbies. The gas fireplace not only adds warmth but also serves as an efficient supplementary heating source. Enjoy the serene privacy of the beautifully maintained backyard, a peaceful retreat for outdoor enjoyment. The roof was replaced in 2024. This home has been lovingly cared for and is truly a pleasure to experience. (id:59911)
RE/MAX Impact Realty
132 Winchester Road E
Whitby, Ontario
Solid all brick bungalow in high demand Brooklin with 8 car parking on a 90x200 foot level lot. Walking distance to shopping and schools. This property is located on a intensification corridor, zoning will allow for street block townhouses, apartments and other forms of multiple dwellings for future investors, developers, or just enjoy as your residential home in beautiful Brooklin. Property is zoned for residential - Medium Density!! Freshly Painted, Newer Windows, Newer Flooring, Newer Shingles, Furnace 2017 with Enercare $104.00/Month and Hot water tank 2017 - $ 41.36/Month, Updated Washer and Dryer,(All Appliances are included) Wett Cert completed, Cleaned and ready to move right in. Book your Showing Today. See Attachments on Official Secondary Plan for Brooklin. Development Potential, Wett Cert, Sch A and Sch B (id:59911)
Right At Home Realty
2208 - 10 Deerlick Court
Toronto, Ontario
Welcome to luxury condo living in Toronto! Beautiful brand new condo overlooking North York with unobstructed East facing views from the 22nd floor. Luxury vinyl through out, modern kitchen with brand new appliances and an extra row of cabinets, finished with a beautiful quartz countertop. With large windows and 9 ft ceilings the 555 square foot condo feels airy and spacious. Den has been closed off to make great second bedroom, nursery or office. Track lighting in addition to a lot of natural lighting and limited units on the floor level makes it bright and still. Unit has in-suite laundry and an owned parking space. Building amenities include; outdoor terrace with a yoga area, BBQ's and lounge, a gym, children's area, party room, games room, a convenient dog wash station and 24/7 concierge service. Amazing convenience with proximity to the 401 & DVP, TTC stop right outside building. Taxes still not assessed. Final registration for the building has completed. (id:59911)
Right At Home Realty
136 Cooper Street
Cambridge, Ontario
Excellent Convenience with Vape Store in Cambridge, ON is For Sale. Located at the busy intersection of Cooper St/Hammet St, High Traffic Area, and More . Surrounded by Fully Residential Neighborhood, Schools, Close to Parks and More. Excellent Business with Great Sales, Low Rent, Long Lease and more. There is lot of potential for business to grow even more. Convenience Monthly Sales: Approx. $25,000 - $35,000, Vape Sales: $3000/month, Rent incl TMI & HST: $1695/month, Lease Term: Existing 5 + 5 years Option to Renew, Tobacco Sales Portion: Approx. 30%, Other Sales: Approx. 70%, Lotto Commission: Approx. $1500 - 2000/monthly, ATM: Approx.$100 per month, Bitcoin: $250/month. (id:59911)
Homelife Miracle Realty Ltd
1462 Farmstead Drive
Milton, Ontario
Discover this beautifully maintained 4-bedroom, 3-bathroom home offering approximately 2,000 sq.ft. of comfortable living space in a prime location. The spacious primary suite features a walk-in closet and ensuite, complemented by three additional generously sized bedrooms and a convenient second-floor laundry room. The fully equipped kitchen boasts stainless steel appliances including a 36” fridge, stove, and dishwasher. Elegant hardwood flooring enhances the main level and staircase, while soft carpet on the second floor adds warmth and comfort. Enjoy a fully fenced private backyard ideal for summer entertaining, along with ample storage space in the unfinished basement. With parking for three vehicles (1 garage + 2 driveway), this home is perfectly situated near top-rated schools, shopping, parks, trails, Toronto Premium Outlet Mall, Glen Eden Ski Hill, and golf courses. Commuting is easy with quick access to Highways 401/407, public transit, and GO Transit, connecting you seamlessly to Halton, the west GTA, and Waterloo-Kitchener. (id:59911)
RE/MAX Twin City Realty Inc.
1705 County Rd 12 Road
Prince Edward County, Ontario
Land & business for sale. Fully equipped & immaculately maintained. Located on main road to "The Sandbanks Provincial Park". Well known in the community. Strong sales * Licensed for 99 plus 2 patios for 132. Municipal licence issued for summer months increasing capacity to 700 people in back outside area. Private well & septic * Large multi-car gravel parking area. Site area 0.91 acres more or less according to the survey. Zoning: CH Highway commercial. As well, the site has services of natural gas, curbs, storm, sewers, garbage/recycling pick-up, and police and fire protection. On site parking: there is a multi-car gravel paved parking area that is accesed from County Road 12. (id:59911)
Century 21 Regal Realty Inc.
Harvey Kalles Real Estate Ltd.
14 Walker Avenue
Hamilton, Ontario
A magnificent garage like this one is a rare find! Tucked into a well-loved family-oriented neighbourhood, this home is bright, fresh & move-in ready! Updated flooring (2024) throughout, beautiful with neutral tones that compliment modern decor. Main-floor bedroom or office connects to a full bath, while the kitchen overlooks the fully fenced backyard. Perfect for keeping an eye on kids, pets or just enjoying the view. Walk out directly to the backyard, a huge bonus for dog owners or those who love to entertain outdoors! Lovely patio, charming gazebo, new fencing(2022) & unobstructed views of the grassy area at the Stoney Creek Arena/Rec Centre. Unfinished basement w/high ceilings - bright & open - perfect for finishing an additional living space or exploring in-law suite potential. The show-stopping feature? Oversized garage/workshop (22'x20') built in 2022! Complete w/hydro (gas & water lines ready for future hook up), epoxy coated concrete floor, windows & ceiling-mounted cycle rack, this bright space is a dream for hobbyists, car enthusiasts or create an entertainment hangout. Long driveway - accommodates 5 cars. Additional updates: vinyl siding, exterior insulation, eavestroughs & soffits(2015) new shingles(2024). Highly walkable in the heart of beautiful Olde Town Stoney Creek! Just minutes from shopping, restaurants, bus stops, Niagara Escarpment, Bruce trails & Battlefield Park. Close to QEW, Redhill, LINC & the new Confederation GO Station for easy Toronto commutes. (id:59911)
RE/MAX Escarpment Realty Inc.
31 1/2 Thorold Road
Welland, Ontario
Nestled in the heart of a welcoming and family-friendly neighbourhood, 31.5 Thorold Road in Welland offers more than just a place to live --- it offers a place to thrive. This charming 3-bedroom townhouse blends comfort and practicality, featuring a fully finished basement that adds versatile living space ideal for a family room, home office, or guest retreat. Thoughtfully maintained, the homes layout provides a natural flow between rooms, creating a warm and inviting atmosphere throughout. Beyond its walls, the neighbourhood is rich with convenience and community. Located just minutes from major amenities, residents enjoy easy access to shopping, schools, parks, and public transit. The nearby Welland Canal Parkway offers scenic walking and biking trails, perfect for enjoying the outdoors. With close proximity to Highway 406, commuting to Niagara Falls, St. Catharines, or the QEW is a breeze. This area is growing steadily, making it an attractive opportunity for first-time buyers and investors alike. Living at 31.5 Thorold Road means becoming part of a close-knit community with the comfort of urban convenience. Its more than a home --- its a lifestyle rooted in connection, opportunity, and ease. (id:59911)
Royal LePage Supreme Realty
23 Chester Drive
Cambridge, Ontario
Looking for a cozy townhome in a fabulous community! This spacious 3-bedroom, 2.5-bath END UNIT Townhome with a FINISHED BASEMENT is it! This home offers the ideal blend of comfort, privacy, and low-maintenance living. Step inside to discover natural light, open concept, NEWER APPLIANCES (2018), and a kitchen that seamlessly connects to the dining/living area. Enjoy sitting on your PRIVATE DECK with a FULLY FENCED BACKYARD great for entertaining. Upstairs, you'll find three generously sized bedrooms. The primary suite boasts 2 WALK-IN CLOSETS. The main bathroom with a NEW TUB/TILES has been REMODELED (2025). Additional highlights include a spacious 1.5-CAR GARAGE plus the EXTENDED DRIVEWAY fits 2+ cars, Central Vac (as is) vinyl flooring, water softener PAID OUT, roof (2018), furnace (2022) Owned, A/C system (2024) Owned. Another feature is the FINISHED BASEMENT, an ideal bonus space for a media room, games area, or additional flex room space + laundry tub, shower, toilet + extra storage. Dont miss this exceptional opportunity to live in a vibrant, family-friendly community close to walking trails, parks, schools, shopping, transit and recreational amenities. This townhome truly has it all! (id:59911)
RE/MAX Premier Inc.
37 Springgarden Crescent
Hamilton, Ontario
Discover this Losani-built family home in a terrific central mountain location! Enjoy the convenience of being close to schools, shops, amenities, recreation, and commuter routes, all on a quiet crescent. This fully finished, top-to-bottom home features open-concept living and dining rooms, a huge eat-in kitchen, and an inviting family room with a fireplace on the main level, along with laundry/mudroom and a powder room. Upstairs, the master bedroom boasts a luxurious 4-piece ensuite with a separate shower and whirlpool tub, plus a large walk-in closet. Two other well-appointed bedrooms share the main bathroom. The lower level offers a rec room w/fireplace, a den/bedroom, office area, a 3-piece bath, a workshop, and storage. Benefit from a newer roof (2021), a refurbished furnace (2016), 3.5 bathrooms, a large pantry, Lazy Susans in the corner cabinets, main floor laundry, tons of storage, and the convenience of walking distance to schools. Plus, there's driveway parking for up to 6 cars! (id:59911)
Exp Realty
18 Legacy Lane
Hamilton, Ontario
A gem in Ancaster, the most prestigious and established neighbourhood built by Carriage Gate in 2017. Loaded with tasteful upgrades from the ceilings down to the flooring. Extra long driveway with three cars garage. Custom kitchen with high-end appliances. Hardwood flooring throughout, including the second floor. Upper level with four bedrooms, each with access to one of the three full bathrooms. Tasteful front and back landscaping includes a built-in BBQ and seating area with a fireplace. Great playground area. Garden with wifi-controlled sprinkler system and auto lighting. A high-ceiling basement gives you many potentials. Must see and Shows AAA+ (id:59911)
1st Sunshine Realty Inc.
5 Evans Street
Prince Edward County, Ontario
Welcome to Talbot on the Trail, a vibrant freehold townhome community in Picton, Prince Edward County, with direct access to the Millennium Trail. The Honeysuckle model offers 1,310 sqft of thoughtfully designed living space, This end unit features 2 bedrooms, 2 bathrooms, and 9-foot ceilings on the main floor, The optional finished basement adds 665 sqft, including an additional 3-piece bathroom. Explore other floor plans and personalize your home with a variety of styles and finishes available directly from the builder. This is a fantastic opportunity for first-time buyers, investors, or those looking to downsize into a peaceful community near the water. Located just 2.5 hours from the GTA and 30 minutes from Beleville Shopping Center, this community offers the perfect mix of convenience and lifestyle. (id:59911)
Our Neighbourhood Realty Inc.
RE/MAX Quinte Ltd.
9 Evans Street
Prince Edward County, Ontario
Welcome to Talbot on the Trail, a vibrant freehold townhome community in Picton, Prince Edward County, with direct access to the Millennium Trail. The Geranium model offers 1,840 sqft of thoughtfully designed living space, featuring 3 bedrooms, 2.5 bathrooms, living room, and 9-foot ceilings. Available option to have a finished basement including an additional 3-piece bathroom. Explore other floor plans and personalize your home with a variety of styles and finishes available directly from the builder. This is a fantastic opportunity for first-time buyers, investors, or those looking to downsize into a peaceful community near the water.Located just 2.5 hours from the GTA and 30 minutes from Beleville Shopping Center, this community offers the perfect mix of convenience and lifestyle. (id:59911)
Our Neighbourhood Realty Inc.
RE/MAX Quinte Ltd.
210 - 12 Clara Drive
Prince Edward County, Ontario
Experience luxury living in Port Pictons newest Harbourfront Community by PORT PICTON HOMES. This elegant north east corner 2 bedroom condo in The Taylor building offers 991 sq ft of stylish living space. It features an open-concept living and dining area, a private corner terrace, a 4-piece bath, and a sunlit primary suite with a 4-piece ensuite and spacious closet. Premium finishes include quartz countertops, tiled showers/tubs, and designer kitchen selections. Residents enjoy exclusive access to the Claramount Club, offering a spa, fitness center, indoor lap pool, tennis courts, and fine dining. A scenic boardwalk completes this exceptional lifestyle. Condo fees: $317.12/month. (id:59911)
Our Neighbourhood Realty Inc.
RE/MAX Quinte Ltd.
11 Evans Street
Prince Edward County, Ontario
Welcome to Talbot on the Trail, a vibrant freehold townhome community in Picton, Prince Edward County, with direct access to the Millennium Trail. The Honeysuckle model offers 1,310 sqft of thoughtfully designed living space, This end unit features 2 bedrooms, 2 bathrooms, and 9-foot ceilings on the main floor, The optional finished basement adds 665 sqft, including an additional 3-piece bathroom. Explore other floor plans and personalize your home with a variety of styles and finishes available directly from the builder. This is a fantastic opportunity for first-time buyers, investors, or those looking to downsize into a peaceful community near the water. Located just 2.5 hours from the GTA and 30 minutes from Beleville Shopping Center, this community offers the perfect mix of convenience and lifestyle. (id:59911)
Our Neighbourhood Realty Inc.
RE/MAX Quinte Ltd.
7 Evans Street
Prince Edward County, Ontario
Welcome to Talbot on the Trail, a vibrant freehold townhome community in Picton, Prince Edward County, with direct access to the Millennium Trail. The Geranium model offers 1,840 sqft of thoughtfully designed living space, featuring 3 bedrooms, 2.5 bathrooms, living room, and 9-foot ceilings. Available option to have a finished basement including an additional 3-piece bathroom. Explore other floor plans and personalize your home with a variety of styles and finishes available directly from the builder. This is a fantastic opportunity for first-time buyers, investors, or those looking to downsize into a peaceful community near the water. Located just 2.5 hours from the GTA and 30 minutes from Beleville Shopping Center, this community offers the perfect mix of convenience and lifestyle. (id:59911)
Our Neighbourhood Realty Inc.
RE/MAX Quinte Ltd.
2 Patricia Place
Kawartha Lakes, Ontario
Welcome to Port 32, an extraordinary enclave nestled in the village of Bobcaygeon. Here the serene beauty of Pigeon Lake meets a vibrant adult lifestyle community's unique blend of luxury & leisure for active adults. This comfortable home offers a 1600 sq ft main level with attractive decor that presents a warm, inviting atmosphere. An enclosed front porch invites you into a spacious foyer with Skylight. The living dining room, complete with fireplace & hardwood, flows directly to a bright west facing family room overlooking a treed, limestone garden oasis & large deck for relaxation or entertaining. Enjoy a well-appointed kitchen, complete with stone counters, stainless appliances & breakfast nook with bay window. The recently finished 900 sq ft on the lower level includes a games room, 2 bedrooms, bathroom & workshop that caters to today's lifestyle. Residents enjoy Shore Spa memberships, an included $6000 value; indulge in the finest amenities of clubhouse, marina, outdoor pool, tennis/pickleball courts, bocce courts, horseshoes, billiards, shuffleboard & exercise room. Engage in activities like Line Dancing, Pub Night, Art Group, Bridge, Mahjongg, Craft Club, Guitar Circle, Movie Night, Games Night, Exercise Sessions & Tai Chi, all designed to foster connection & camaraderie among Port 32 residents. Pre listing home inspection & floor plans available. Upgrades include: lower level finishing 23, roof shingles 19, Heat pump & back up furnace 23 ensuring comfort & energy efficiency. A barbeque propane hook up & inground irrigation system simplify maintenance. The enclaves unique limestone landscaping & dedicated walking trails encourage leisurely neighbourhood strolls. Known as the "Hub of the Kawarthas", Bobcaygeon sits where Sturgeon Lake flows into Pigeon Lake, on historic 382 km Trent Severn Waterway for boating & fishing, 50 kms northwest of Peterborough & 30 kms northeast of Lindsay. Prioritize your visit to this exceptional listing offering remarkable valu (id:59911)
Royal LePage Proalliance Realty
209 - 12 Clara Drive
Prince Edward County, Ontario
Experience luxury living in Port Pictons newest Harbourfront Community by PORT PICTON HOMES. This elegant south east corner 2 bedroom condo in The Taylor building offers 990 sq ft of stylish living space. It features an open-concept living and dining area, a private corner terrace, a 2-piece bath, and a sunlit primary suite with a 4-piece ensuite and spacious closet. Premium finishes include quartz countertops, tiled showers/tubs, and designer kitchen selections. Residents enjoy exclusive access to the Claramount Club, offering a spa, fitness center, indoor lap pool, tennis courts, and fine dining. A scenic boardwalk completes this exceptional lifestyle. Condo fees: $316.8/month. (id:59911)
Our Neighbourhood Realty Inc.
RE/MAX Quinte Ltd.
409 - 12 Clara Drive
Prince Edward County, Ontario
Experience luxury living in Port Pictons newest Harbourfront Community by PORT PICTON HOMES. This elegant south east corner 2 bedroom condo in The Taylor building offers 990 sq ft of stylish living space. It features an open-concept living and dining area, a private corner terrace, a 2-piece bath, and a sunlit primary suite with a 4-piece ensuite and spacious closet. Premium finishes include quartz countertops, tiled showers/tubs, and designer kitchen selections. Residents enjoy exclusive access to the Claramount Club, offering a spa, fitness center, indoor lap pool, tennis courts, and fine dining. A scenic boardwalk completes this exceptional lifestyle. Condo fees: $316.8/month. (id:59911)
Our Neighbourhood Realty Inc.
RE/MAX Quinte Ltd.
207 - 12 Clara Drive
Prince Edward County, Ontario
Experience luxury living in Port Pictons newest Harbourfront Community by PORT PICTON HOMES. This elegant south-facing 1-bedroom + den condo in The Taylor building offers 943 sq ft of stylish living space. It features an open-concept living and dining area, a private balcony, a 2-piece bath, and a sunlit primary suite with a 4-piece ensuite and spacious closet. Premium finishes include quartz countertops, tiled showers/tubs, and designer kitchen selections. Residents enjoy exclusive access to the Claramount Club, offering a spa, fitness center, indoor lap pool, tennis courts, and fine dining. A scenic boardwalk completes this exceptional lifestyle.Condo fees: $301.76/month. (id:59911)
Our Neighbourhood Realty Inc.
RE/MAX Quinte Ltd.
307 - 12 Clara Drive
Prince Edward County, Ontario
Experience luxury living in Port Pictons newest Harbourfront Community by PORT PICTON HOMES. This elegant south-facing 1-bedroom + den condo in The Taylor building offers 943 sq ft of stylish living space. It features an open-concept living and dining area, a private balcony, a 2-piece bath, and a sunlit primary suite with a 4-piece ensuite and spacious closet. Premium finishes include quartz countertops, tiled showers/tubs, and designer kitchen selections. Residents enjoy exclusive access to the Claramount Club, offering a spa, fitness center, indoor lap pool, tennis courts, and fine dining. A scenic boardwalk completes this exceptional lifestyle.Condo fees: $301.76/month. (id:59911)
Our Neighbourhood Realty Inc.
RE/MAX Quinte Ltd.
406 - 12 Clara Drive
Prince Edward County, Ontario
Experience luxury living in Port Pictons newest Harbourfront Community by PORT PICTON HOMES. This elegant south-facing 1-bedroom + den condo in The Taylor building offers 943 sq ft of stylish living space. It features an open-concept living and dining area, a private balcony, a 2-piece bath, and a sunlit primary suite with a 4-piece ensuite and spacious closet. Premium finishes include quartz countertops, tiled showers/tubs, and designer kitchen selections. Residents enjoy exclusive access to the Claramount Club, offering a spa, fitness center, indoor lap pool, tennis courts, and fine dining. A scenic boardwalk completes this exceptional lifestyle.Condo fees: $301.76/month. (id:59911)
Our Neighbourhood Realty Inc.
RE/MAX Quinte Ltd.
206 - 12 Clara Drive
Prince Edward County, Ontario
Experience luxury living in Port Pictons newest Harbourfront Community by PORT PICTON HOMES. This elegant south-facing 1-bedroom + den condo in The Taylor building offers 943 sq ft of stylish living space. It features an open-concept living and dining area, a private balcony, a 2-piece bath, and a sunlit primary suite with a 4-piece ensuite and spacious closet.Premium finishes include quartz countertops, tiled showers/tubs, and designer kitchen selections. Residents enjoy exclusive access to the Claramount Club, offering a spa, fitness center, indoor lap pool, tennis courts, and fine dining. A scenic boardwalk completes this exceptional lifestyle.Condo fees: $301.76/month. (id:59911)
Our Neighbourhood Realty Inc.
RE/MAX Quinte Ltd.
106 - 12 Clara Drive
Prince Edward County, Ontario
Experience luxury living in Port Pictons newest Harbourfront Community by PORT PICTON HOMES. This elegant south-facing 1-bedroom + den condo in The Taylor building offers 943 sq ft of stylish living space. It features an open-concept living and dining area, a private balcony, a 2-piece bath, and a sunlit primary suite with a 4-piece ensuite and spacious closet.Premium finishes include quartz countertops, tiled showers/tubs, and designer kitchen selections. Residents enjoy exclusive access to the Claramount Club, offering a spa, fitness center, indoor lap pool, tennis courts, and fine dining. A scenic boardwalk completes this exceptional lifestyle.Condo fees: $301.76/month. (id:59911)
Our Neighbourhood Realty Inc.
RE/MAX Quinte Ltd.
16 Baldwin Court
Prince Edward County, Ontario
Welcome to Talbot on the Trail, a vibrant freehold townhome community in Picton, Prince Edward County, with direct access to the Millennium Trail. The Honeysuckle model offers 1,310 sqft of thoughtfully designed living space, featuring 2 bedrooms, 2 bathrooms, and 9-foot ceilings on the main floor. The optional finished basement adds 665 sqft, including an additional 3-piece bathroom. Explore other floor plans and personalize your home with a variety of styles and finishes available directly from the builder. This is a fantastic opportunity for first-time buyers, investors, or those looking to downsize into a peaceful community near the water. Located just 2.5 hours from the GTA and 30 minutes from Beleville Shopping Center, this community offers the perfect mix of convenience and lifestyle. (id:59911)
Our Neighbourhood Realty Inc.
RE/MAX Quinte Ltd.
20 Baldwin Court
Prince Edward County, Ontario
Welcome to Talbot on the Trail, a vibrant freehold townhome community in Picton, Prince Edward County, with direct access to the Millennium Trail. The Honeysuckle model offers 1,310 sqft of thoughtfully designed living space, featuring 2 bedrooms, 2 bathrooms, and 9-foot ceilings on the main floor, This end unit backs onto green space! The optional finished basement adds 665 sqft, including an additional 3-piece bathroom. Explore other floor plans and personalize your home with a variety of styles and finishes available directly from the builder. This is a fantastic opportunity for first-time buyers, investors, or those looking to downsize into a peaceful community near the water.Located just 2.5 hours from the GTA and 30 minutes from Beleville Shopping Center, this community offers the perfect mix of convenience and lifestyle. (id:59911)
Our Neighbourhood Realty Inc.
RE/MAX Quinte Ltd.
