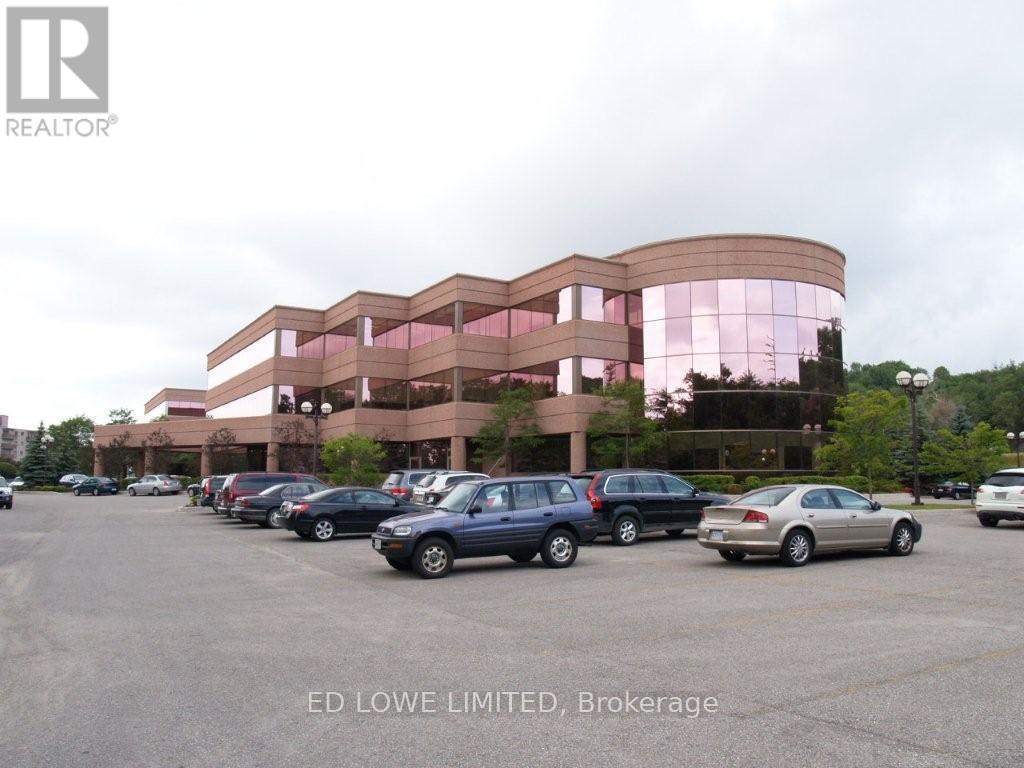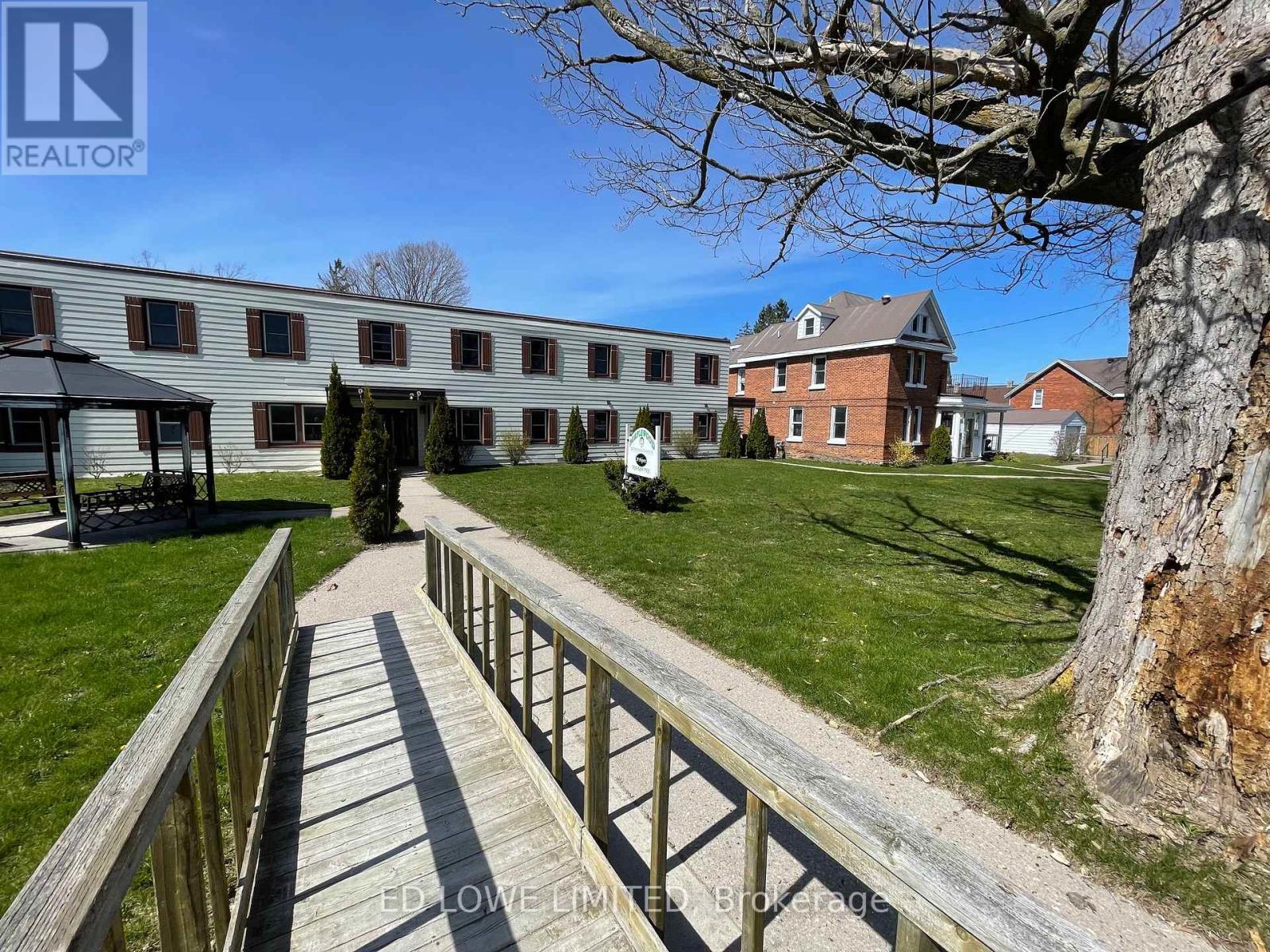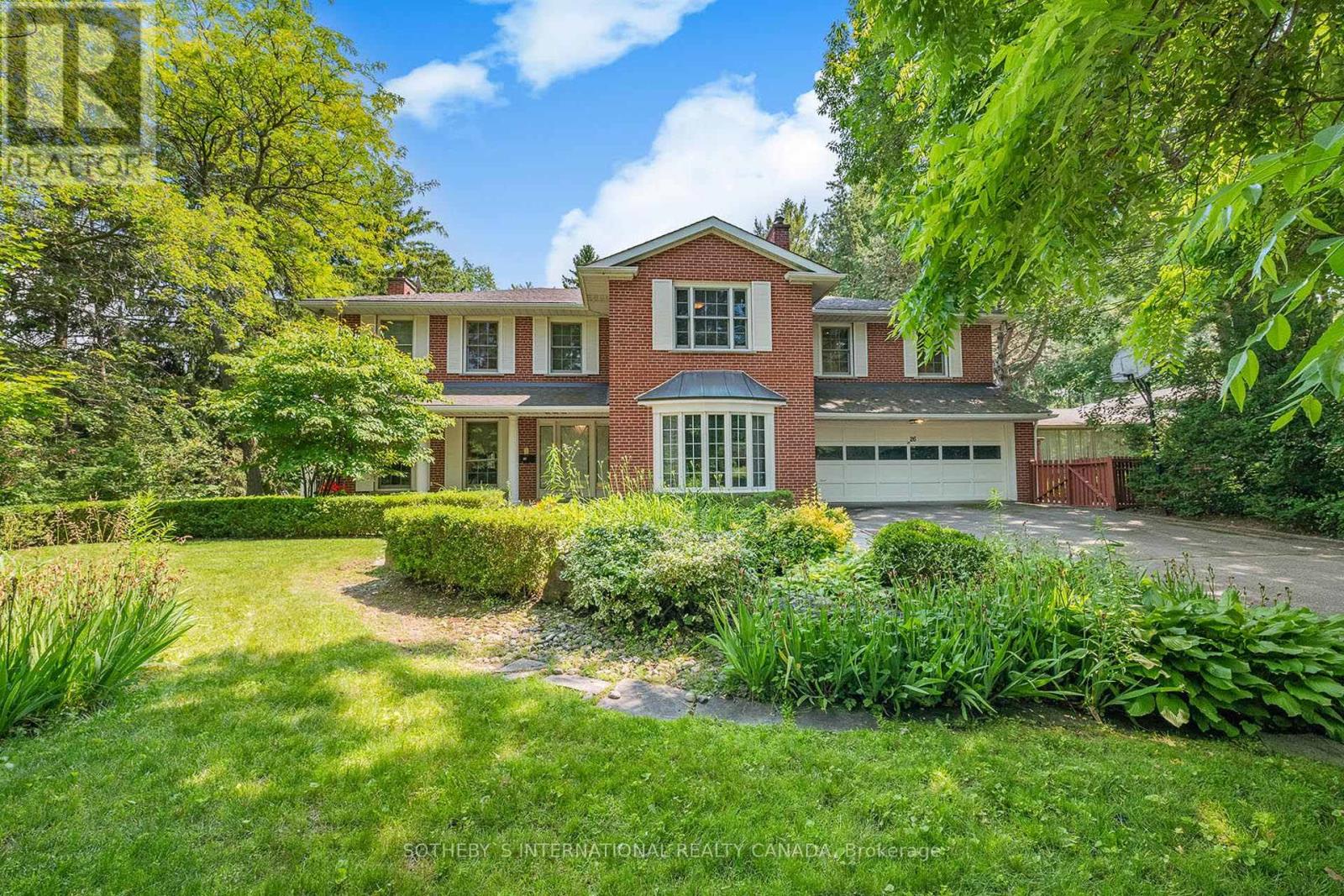205 - 126 Wellington Street W
Barrie, Ontario
1075 S.F. office space available on second floor. Beautifully finished executive offices in First Class Building in the heart of Barrie. Plenty of parking. Highway exposure, easy access to Hwy 400. TMI includes Utilities. Elevator access. Annual escalations. $20/s.f./yr & TMI $16.95/s.f./yr + hst (id:54662)
Ed Lowe Limited
39b Poyntz Street
Penetanguishene, Ontario
8000 s.f. building - Seller making application to rezone to permit 16 apartments in the existing building. Existing house will be severed and detached from the building and not included in purchase price. Great opportunity to renovate and add onto the existing structure for income producing multi-residential building in great location just off Hwy 93/downtown Penetanguishene, with views of Georgian Bay. Or buy to run as existing 23 room retirement home, without the currently attached house, garage and shop (all to be severed off). (id:54662)
Ed Lowe Limited
39 Poyntz Street
Penetanguishene, Ontario
12,000 s.f. building currently a 23 room retirement home/rooming house. Seller has made application to rezone to residential to permit 16 units in main building plus sever the house on the property to permit 2 more units in house plus 2 garage buildings that may be able to be converted for residential. Retirement home operated for the past 20+ years. Currently Vacant. Built in 1962 with block and cement flooring with renovations most recently completed in 2023 included upgrades to plumbing and installation of a sprinkler system. Being sold with plans and zoning for multi res use, or can be run as retirement home still. Main building is 8600 sq. ft. with attached 2 unit duplex (House) 3400 sq. ft. Currently 25 private rooms in main building plus, living room, kitchen, multiple washrooms, office, laundry room. Attached house with 2 full additional living quarters, garage and shop buildings also on the property. Nicely situated on large lot overlooking Georgian Bay. Close to Village Square Mall, St Ann's Church, the Penetanguishene legion and the Main Street amenities. (id:54662)
Ed Lowe Limited
940 - 11 Innisfil Street
Barrie, Ontario
1700 s.f. of bright office space with ample windows that provide natural light. $3800 plus HST / month with annual increases of $150/mo + HST. (id:54662)
Ed Lowe Limited
2 - 544 Bayfield Street
Barrie, Ontario
7506 s.f. Unit for Lease in high profile neighborhood shopping centre at Bayfield St location on the Golden Mile. Great exposure and plenty of parking. Unit between Scotiabank and Pet Smart. High traffic plaza/area. (id:54662)
Ed Lowe Limited
2nd Fl - 109 Bayfield Street
Barrie, Ontario
OFFICE SPACE AVAILABLE ON 2ND FLOOR Corner Of Bayfield St/Sophia St, 1344 S.F., 2 -2 Pc Washroom, Kitchen Area, 3 Small Offices And One Large Area, Air Conditioning Units, Includes Radiant Heating, Tenant Pays Hydro and Rent plus H.S.T (id:54662)
Homelife Nu-Key Realty Ltd.
14210 7th Concession Road
King, Ontario
Unlock Your Dream: Own two distinctive homes connected by a studio of all dreams, on 3 sprawling acres, just moments from Highway 400 & major arterial roads. This strikes the perfect balance between privacy & accessibility. Imagine the pride of ownership in a space that provides endless possibilities whether you choose to create a multi-generational haven or generate rental income. Outdoor enthusiasts will relish the vast grounds, while those who prefer the comforts of home will appreciate breathtaking views from nearly every window of the residences, boasting just under 5,200 square feet of living space. This is a lifestyle waiting to be embraced. Over the years, the proud owners have masterfully grown this home with a rich tapestry of artistic eras, each layer reflecting their passion for design. From the moment you step inside, you can see how each renovation choice tells a story, showcasing a deep appreciation for various styles & influences that remain a timeless charm. This home is not just one or two residences; its a living gallery that evolves with each artistic era the owner cherishes, inviting all who enter to appreciate the beauty of design & the stories that each layer reveals. **EXTRAS** Please see floorplan for all the rooms in this home (id:54662)
Century 21 Atria Realty Inc.
26 Wilket Road
Toronto, Ontario
Exceptional and picturesque property located in one of Toronto's most prestigious neighbourhoods. A vast and impressive lot situated on Wilket Road in a special enclave south of Bayview & York Mills just north of The Bridle Path. This rare & incredible setting provides an alluring backdrop to live in or create your own vision and enjoy the beautiful serene views in this exclusive neighbourbood. The timeless home that currently graces the property features a welcoming foyer, gracious principal rooms, a large eat in kitchen, main floor family room, main floor den, main floor laundry room, powder room and a separate casual entry area. There are 5 spacious bedrooms on the second floor including a primary bedroom retreat overlooking the backyard with a private sitting room, an ensuite bath and two closets. The walk out basement has great space for friends and family to gather with a recreation room, a games room, a 6th bedroom, a 4 piece bathroom and ample storage. Close to the Granite Club,Crescent School,The Toronto French School and the shopping plaza at Bayview & York Mills. All just steps to the park! (id:54662)
Sotheby's International Realty Canada
1 & 2 - 70 Innovator Avenue
Whitchurch-Stouffville, Ontario
Welcome to the epitome of modern business convenience and style, just a short drive from downtown Toronto. Introducing a state-of-the-art turn key facility designed for builders and entrepreneurs alike. Step into over 5500 square feet of meticulously crafted space, where functionality meets elegance. Ideal for businesses looking to make an impact, this facility boasts everything you need to thrive. A space you can move right into and see your business soar. Whether you're planning a meeting or fostering creativity in your workspace, every detail has been considered to elevate your business operations. Complete with executive offices, open work space, a boardroom, full kitchen and kitchenette. The mezzanine accessible via both an open staircase and elevator further heighten the space. The second unit which connects to the first is outfitted as a decor centre with top line finishes and a welcoming ambiance. Stouffville is close enough to the GTA to benefit from its economic opportunities and customer base, yet far enough to avoid some of the drawbacks of big city costs and congestion. It has good transportation links, including proximity to major highways (e.g., Highway 404) and public transit options, making it accessible for both customers and employees. **EXTRAS** Unit1-3052sqft +1221mezz Unit2-1506sqft. Over 5700sqft of useable space. Roll up door covered by wall which can be removed to access door. Three HVAC units. Units connected by common door inside units. Full brochure available upon request. (id:54662)
RE/MAX All-Stars Realty Inc.
219 Fallharvest Way
Whitchurch-Stouffville, Ontario
Welcome to your dream home in Stouffville! The Williams Model! 40' Detached over 3,200 square feet of above-ground captivating living space! Bright light flows through this elegant 5-bedroom, 3.5-bathroom gorgeous home featuring timeless hardwood flooring. This stunning all-brick design features main floor 10 foot ceilings, highly desirable 2nd floor laundry, 2nd floor 9ft ceilings, master bedroom featuring his/hers walk-in closets and 5-piece en-suite with free standing tub and separate shower. Enjoying relaxing ambiance of a spacious family room layout w/cozy fireplace, living and dining room, upgraded kitchen and breakfast area, perfect for entertaining and family gatherings. The sleek design of the gourmet custom kitchen is a chef's delight, this home offers endless possibilities! Don't miss this one! **EXTRAS** Upgraded Stainless Steel Kitchen Air Fridge, Stove, Dishwasher. Whirlpool Front Loading Washer and Dryer. (id:54662)
RE/MAX Premier Inc.
200 Farrell Road
Vaughan, Ontario
Stunning Ravine Lot in the desirable and newly developed Upper West Side Community. Less than 3 years old purchased directly from the builder with over $130K in upgrades. Brilliant and functional layout provides approximately 7300 sqft of living space with great ceiling height for each floor, sunken or raised rooms for easy access, a walkout basement into the picturesque Maple Nature Reserve and a Third Floor Loft which includes a bedroom, ensuite, living room, balcony that is perfect for Guests or In-laws. Huge master ensuite & dressing room, all 5 bedrooms with ensuites and walk-in closets, spacious 3car tandem garage for your collection and an abundance of natural light throughout the home. The community boasts highly rated new schools and easy access to trails and parks, making it ideal for outdoor enthusiasts. This property perfectly blends luxury, comfort, and nature. **EXTRAS** All elfs, S/S Appliances (KitchenAid), Fridge, Dishwasher, Gas Stove (6 Burner), Built-in Convection Oven/Microwave Comba, Granite Counter tops, Front Loading Washer/& Dryer, 2 X Cac Units & 2 x Furnaces (id:54662)
Sotheby's International Realty Canada
193 Roxbury Street
Markham, Ontario
STUNNING 3-BDRM + 1 BDR IN THE BASEMENT, HOUSE IN ROUGE RIVER ESTATES. THIS HOUSE HAS BEAUTIFUL OAK STAIRCASE. UPGRADED CUSTOMIZED KITCHEN. COZY BASEMENT CAN BE USED AS FAMILY ROOM WITH SEP. ENTRANCE. LOTS OF RENOVATIONS, INTERLOCK DRIVE WAY, NEW BATHROOM TILES, NEW KITCHEN COUNTERTOP. LOCATED IN HIGH DEMAN LOCATION, CONVENIENTLY SURROUNDED BY SHOPPING MALLS, PUBLIC TRANSIT, HIGHWAY & RESTAURANTS!! **EXTRAS** EASY ACCESS TO HWY 407, GOLF COURSE, COSTCO & SUNNY SUPERMARKET! FRIDGE, STOVE, B/I DISHWASHER, GARAGE DOOR OPENER, WASHER/DRYER. CVAC, CAC, ALL ELF'S, WINDOW COVERINGS, HOT WTER TANK RENTAL. SEE VIRTUAL TOUR. (id:54662)
RE/MAX Premier Inc.











