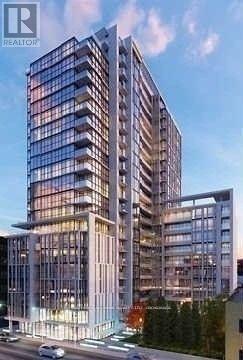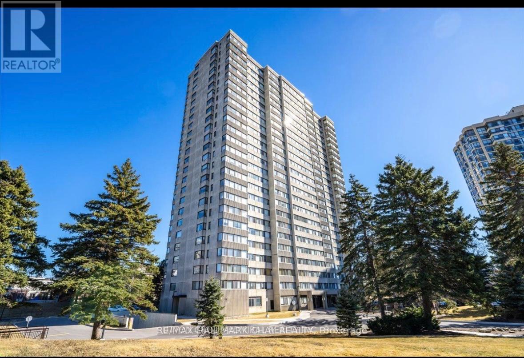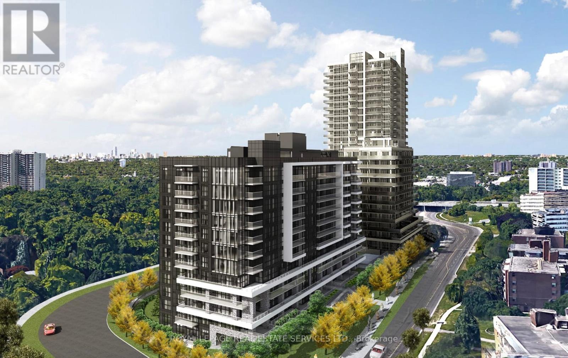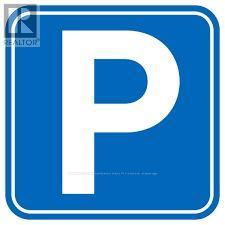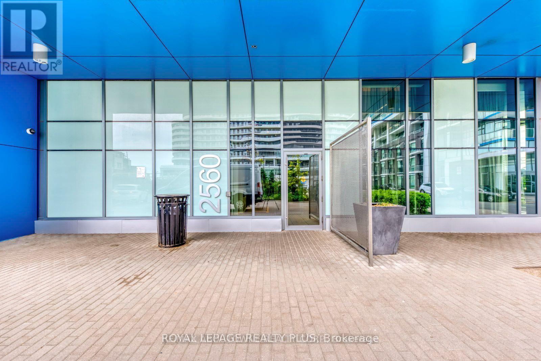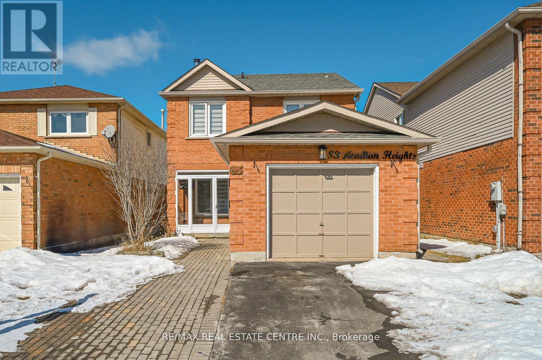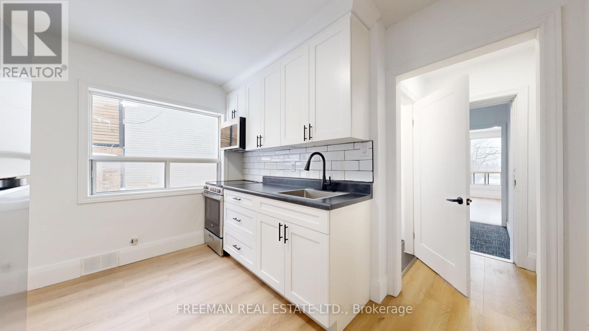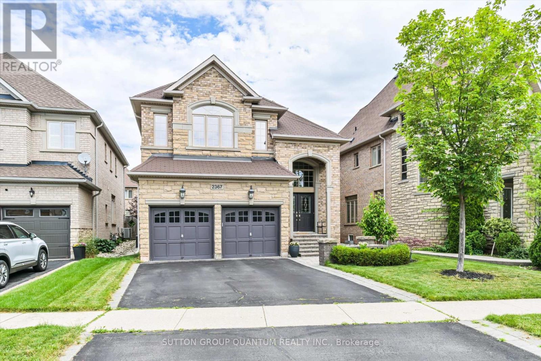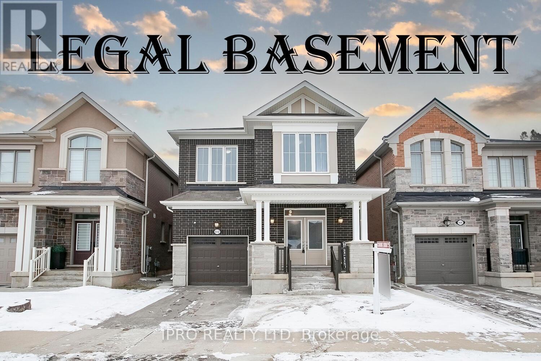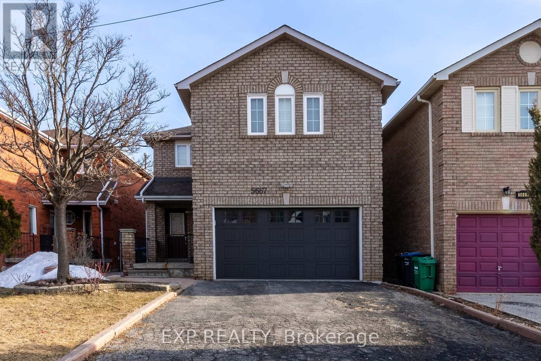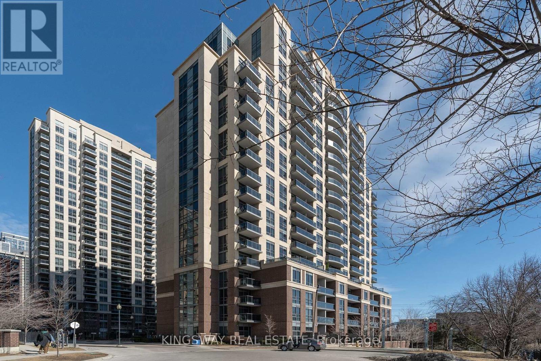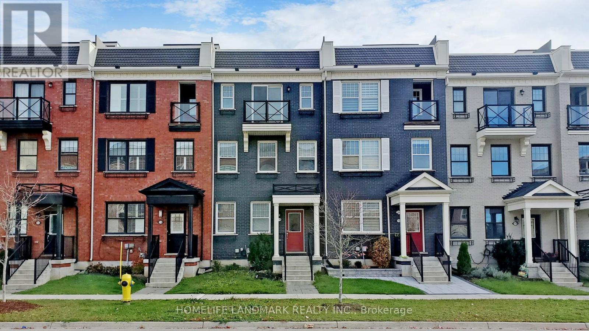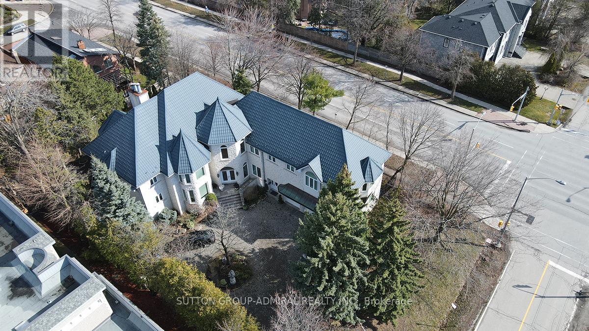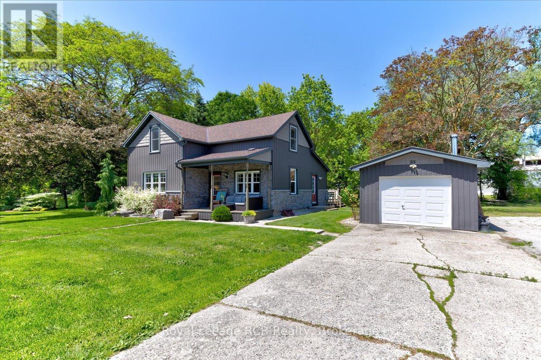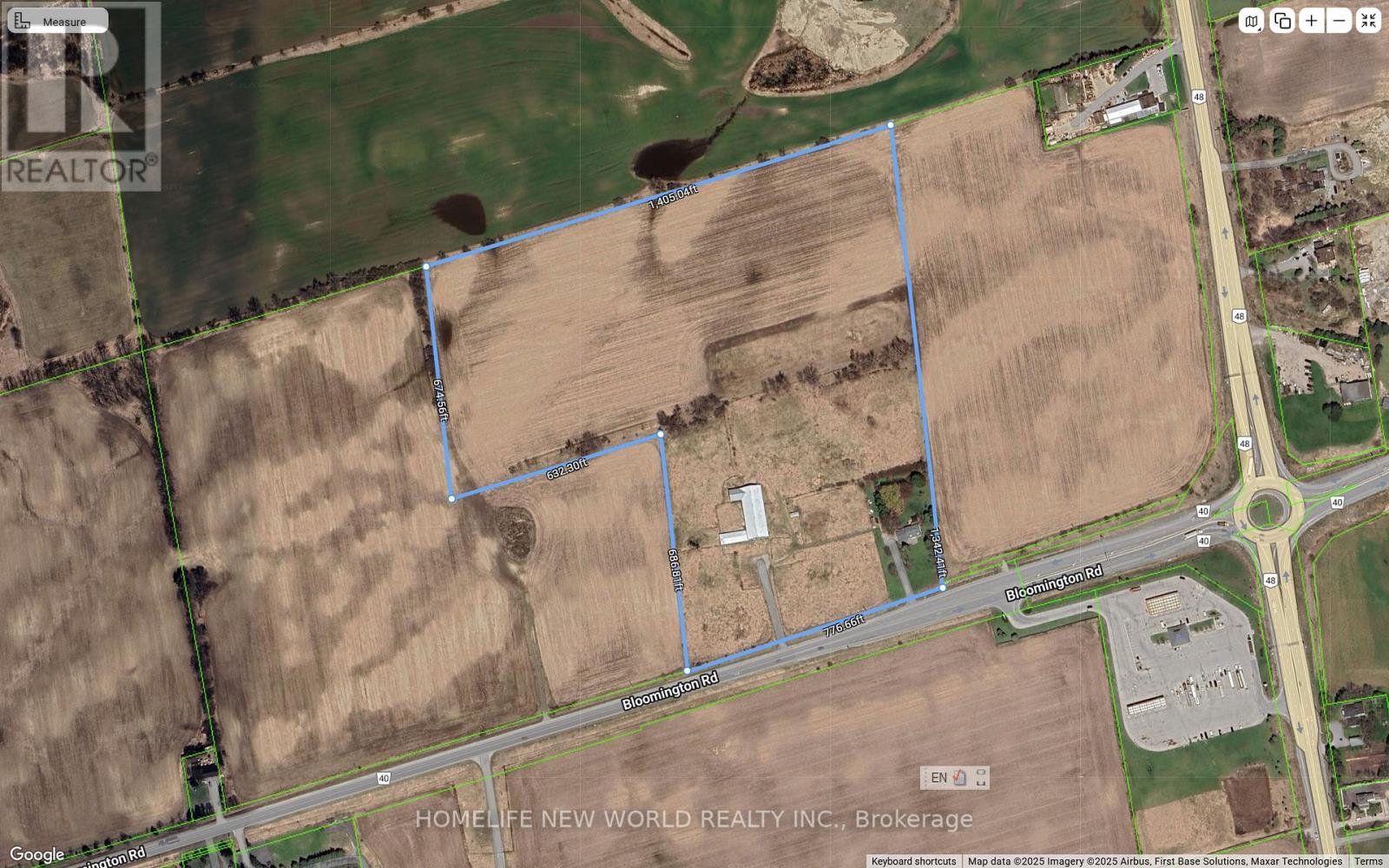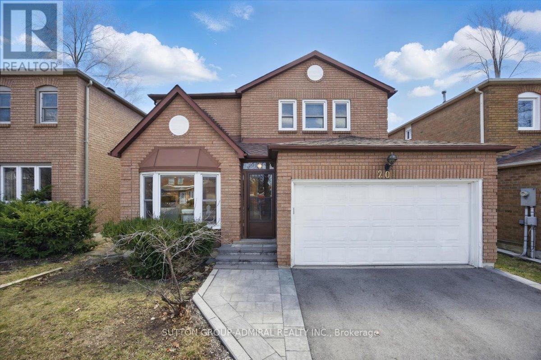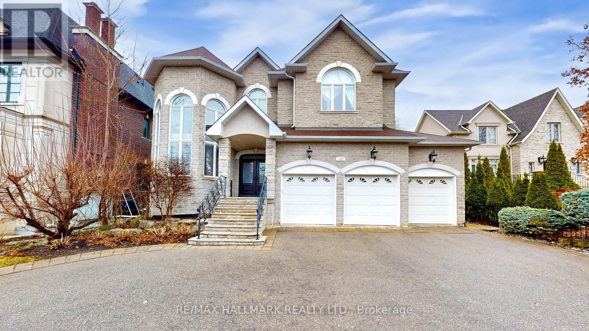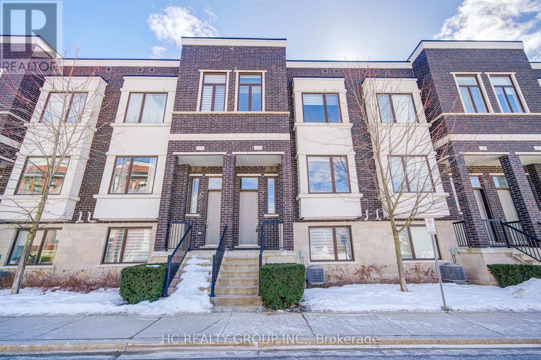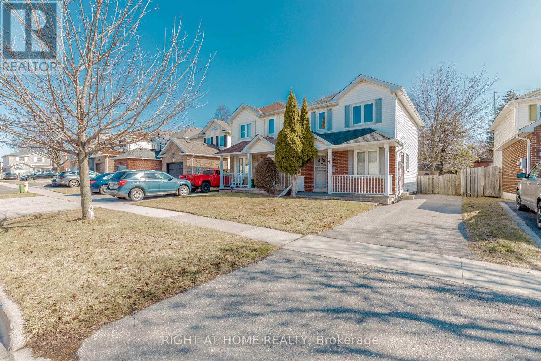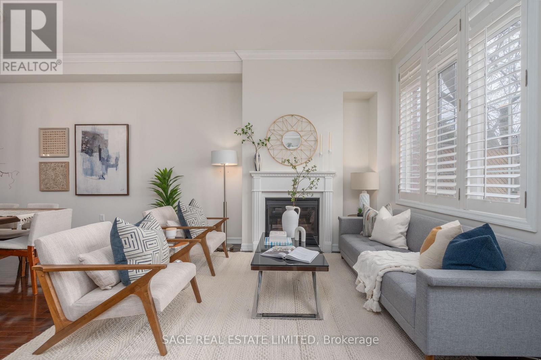815 - 400 Adelaide Street E
Toronto, Ontario
Beautiful Bright & Spacious 1 Bedrm+ Den Suite In Prime Location ! Open Concept Layout W/ Laminate Floors Throughout, Modern Kitchen W/ Stainless Steel Appliances & Granite Counter, Den W/ French Doors (Easily Converted To 2nd Bedrm, Master W/ Ensuite & W/O To Balcony! Building Boasts Fantastic Amenities For Resident Enjoyment. Perfectly Located Close To Universities, Transit, Entertainment, Parks, Restaurants & Amenities! (id:59911)
RE/MAX Hallmark Realty Ltd.
#505 - 133 Torresdale Avenue
Toronto, Ontario
Experience The Perfect Blend Of Nature And Convenience In This Spacious, Move-In Ready Condo! Enjoy Stunning Park Views From Every Window In A Peaceful, Tranquil Setting. Freshly Painted With New Baseboards And Doors, This Bright And Inviting Suite Offers A Generous Layout With A Large Ensuite Storage Room, In-Suite Laundry, And Cable Hookup.All Utilities And Rogers Cable TV Are Included In The Maintenance Fees For Worry-Free Living. The Building Offers Fantastic Amenities, Including A Gym, Sauna, Outdoor Pool, Party Room, And Meeting Room.Located Directly Across From A Beautiful Park, With TTC At Your Doorstep And Walking Distance To Schools, Playgrounds, Grocery Stores, And Public Transit. A Rare Opportunity To Own A Serene Retreat With Every Urban Convenience Nearby! (id:59911)
RE/MAX Hallmark Chay Realty
1201 - 1225 York Mills Road
Toronto, Ontario
Welcome to contemporary living at ONE225 York Mills! This stunning 2-bedroom suite offers a bright, open-concept layout with wide-plank flooring throughout. The sleek, modern kitchen features stone countertops, custom cabinetry, and energy-efficient appliances. Floor-to-ceiling windows flood the space with natural light, leading to a private balcony with beautiful south-facing views. Both the primary and second bedroom feature expansive windows, creating a sun-filled retreat.Perfectly located just 20 minutes from downtown with easy DVP access and an express bus to Don Mills Station. Enjoy nearby trails, top golf courses, shopping at Parkway Mall & Bayview Village. A perfect blend of style, convenience & lifestyle. Don't miss out! Parking available to rent ($99.60/mo) (id:59911)
Royal LePage Real Estate Services Ltd.
605 - 1225 York Mills Road
Toronto, Ontario
Discover modern living in this stunning 1-bedroom suite at ONE225 York Mills! This open-concept space features wide-plank flooring throughout, a sleek kitchen with stone countertops, energy-efficient appliances, and custom cabinetry. Floor-to-ceiling windows bathe the suite in natural light, while a private balcony offers a perfect retreat.The spacious primary bedroom includes a walk-in closet and floor-to-ceiling windows, creating a bright and airy atmosphere. Ideally situated just 20 minutes from downtown, with easy DVP access and an express bus to Don Mills Station. Enjoy nearby trails, top-tier golf courses, and shopping at Parkway Mall & Bayview Village.A perfect blend of style, convenience, and lifestyle. Don't miss out! Parking available to rent ($99.60/month). (id:59911)
Royal LePage Real Estate Services Ltd.
4102 - 10 Navy Wharf Court
Toronto, Ontario
* An Open Concept and Functional, 648 Sq. Ft., 1 Bedroom + Den + 1 Bath condo unit with 25 Sq. Ft. Balcony on the Top floor with sun setting & desirable views, which includes 1 Parking Spot (PIN #: 126940542) & 1 Locker (PIN #: 126940927). * Monthly condo maintenance fee includes water, hydro, heat, cooling, gas & access to on-site amenities. * Enjoy Gas stove home cooking * Indulge-in 30,000 Sq. Ft. of On-Site, Top-notch Amenities including indoor swimming pool, hot tub, indoor running track, bike spinning room, bowling alley, multi-sport (basketball/badminton) court, squash court, tennis court, gym & more. * Prime Downtown Location in the heart of Spadina Ave. and Bremner Blvd area. * Steps To TTC Transit streetcar (to TTC Subway Stations). * Less than 15 Minutes walk to Office Tower at 8 Spadina Ave for INTUIT Canada, FINANCEIT, Toronto Star & more; Office Tower at 120 Bremner Blvd for AMAZON Canada, APPLE Canada, ADVISORSTREAM, MARSH Canada & more; The PATH (Downtown Underground Walkway - Access via Metro Toronto Convention Centre South); Metro Hall, Sobeys Urban Fresh, Loblaws, Farm Boy, Shoppers, Fort York Library, Canoe Landing Park, CN Tower, Rogers Centre & more. * Easy Travel To Toronto Western Hospital, University of Toronto, OCAD, Toronto Metropolitan University, Union Station, Billy Bishop Toronto City Airport (YTZ), King West, Queen West, Tech Hub, Hospital/Financial/Entertainment Districts, QEW/Gardiner & more. (id:59911)
Prompton Real Estate Services Corp.
B - 3 - 99 Harbour Square
Toronto, Ontario
One underground parking space available at One York Quay. (id:59911)
Sotheby's International Realty Canada
Th-105 - 2560 Eglinton Avenue W
Mississauga, Ontario
Stunning 2-story condo townhouse by Daniels, featuring impressive 10-ft flat ceilings. Upgrades include sleek stainless steel kitchen appliances, quartz countertops, stylish window coverings, laminate flooring, a spacious master en-suite, and a private upper balcony. Enjoy a large patio perfect for BBQs. Ideally located within walking distance to Erin Mills Town Centre, Credit Valley Hospital, and top-rated schools like John Fraser and Gonzaga Secondary School. **EXTRAS** Existing S/S fridge, S/S stove, S/S B/I dish washer, Front load washer(2024),front load dryer(2024),all window coverings, all light electrical fixtures. (id:59911)
Royal LePage Realty Plus
21 Thornton Avenue
Toronto, Ontario
***Absolutely Stunning*** Mouth To The Floor The Minute You Walk Through The Door*** Gourmet Kitchen, Four Bedroom With En Suite & Walk In Closet, Separate One Bedroom Bsmt Apartment, Hardwood And Crown Molding Through-Out, Heated Bathroom Floors On 2nd Floor, 5 Car Heated Private Driveway, Heated Double Car Garage With Extra Fireplace, Security Cameras, Granite Counter & Backsplash, Vinyl Deck, Hot & Cold Water In Garage And The List Goes On & O (id:59911)
RE/MAX Ultimate Realty Inc.
Lower - 4896 Dundas Street W
Toronto, Ontario
Excellent short-term lease opportunity in Islington Village, ideal for culinary use or ghost kitchen. Features a 20 ft range hood, walk-in coolers, and dual access via client-facing entrance on Dundas or rear loading with ramp and garage door. One-year term with potential for month-to-month extension or renewal, subject to availability. (id:59911)
Royal LePage Estate Realty
142 Ural Circle
Brampton, Ontario
The Perfect Start-stylish, Spacious & Move-in Ready! Looking For Your First Home Or A Place To Grow Your Family? This Beautifully Renovated Gem Is Move-in Ready And Full Of Thoughtful Upgrades Over $100k Worth! Every Corner Has Been Updated With Care, Offering A Fresh And Modern Space Where You Can Settle In With Ease. You'll Love The Solid Wood Kitchen, Updated Bathrooms, And Energy-saving Features Like Led Pot Lights, Eco-friendly Toilets, And Energy Star Stainless Steel Appliances. Granite Countertops And A Glass Backsplash Add A Touch Of Luxury, While The Open Layout And Modern Chefs Sink Make Everyday Living A Breeze. This Is More Than Just A House Its A Comfortable, Stylish Home That's Ready To Welcome You And Your Family From Day One. Enjoy All The Modern Appeal Of A New Build Nestled In The Heart Of A Highly Coveted, Established Community W/convenient Access To Shopping, Schools, Hospital, Transit & Major Highways. New Driveway & Interlock Walk. ** This is a linked property.** (id:59911)
RE/MAX Real Estate Centre Inc.
83 Acadian Heights
Brampton, Ontario
Well-maintained and upgraded home located on the border of Mississauga and Brampton. This spacious (3 + 1) bedroom, 4-bathroom detached house with a 1-car garage includes a finished basement, and there is no carpet in the house. Additionally, there are no houses behind it. The house features separate living, and dining /family rooms. Situated in the vibrant community of Fletcher's Creek South, you are just minutes away from schools, Sheridan College, a library, a recreational center, parks, public transit, and more! Enjoy easy access to major highways: 410, 401, and 407. This is a beautiful property that could be your perfect home! - ( Some Pics were taken previously ) (id:59911)
RE/MAX Real Estate Centre Inc.
Unit 2-2nd Fl - 1252 Davenport Road
Toronto, Ontario
YOUR DOG OR CAT IS WELCOME HERE. PLUS SPRING BONUS ONE MONTHS FREE RENT = $157 savings/month in the first year!!! Be the first to live in this newly renovated Studio/Bachelor Apartment in vibrant Corso Italia/Davenport Village. Spacious, bright unit with good storage, brand new appliances and kitchen cabinets, totally new and spacious bathroom (with full-sized bath/shower) and laundry located in the building. Landlord is happy to pay for the forced air heating, air conditioning and water usage. Tenant is responsible for the hydro connected to the new energy efficient LED modern lighting and new appliances. Find contemporary finishes, large windows that flood the space with natural light. The apartment has a separate entry at the rear and a common main entrance. Check out the new modern wide plank flooring! The cool modern backsplash! The buzzer at the door for convenient deliveries to the property. Find a pet friendly place to call home. Located in a bustling and central community, walk to local cafes, wide array of local dining options, boutique shops, and convenient public transit. Parks and recreational facilities are just moments away, offering the perfect balance of city energy and peaceful green spaces. Whether you're seeking a vibrant lifestyle or a cozy retreat, 1252 Davenport is ready to welcome you home. (id:59911)
Freeman Real Estate Ltd.
2006 - 10 Wilby Crescent
Toronto, Ontario
Discover comfortable living at The Humber, a new condo building at 10 Wilby Crescent in Toronto's Weston area. This inviting 3-bedroom, 2-bathroom unit, featuring thousands of dollars in upgrades offers easy access to downtown via the UP Express and GO Train. Enjoy the convenience of included parking and a locker, plus a private balcony with lovely views of the Humber River and Raymore Park. This well-maintained condo combines practicality and charm, making it the perfect place to call home. (id:59911)
Property.ca Inc.
19 Old Oak Drive
Toronto, Ontario
Welcome to 19 Old Oak Dr - a beautiful modern 3 bedroom, 3 bathroom home with luxurious finishes, a modern open concept floor plan, and spectacular rooftop terrace. The Entire home is also available for lease should you want the entire property at a cost of $6,500 a month (in which case 3 parking spaces are included with the whole home rental), would be ideal for generational living. Stepping inside, the large foyer & den features 9' ceilings with a beautiful oak staircase, and double closet. The 2nd floor has an idyllic open concept layout with 10' ceilings - spacious kitchen with lots of counter space and modern stainless appliances, a huge living room with ultra w-i-d-e fireplace, and large dining room overlooking the back yard, and large laundry room with lots of counter space and front-load high efficiency machines. The 3rd floor again has 9' ceilings and 3 large bedrooms with large closets. The primary can easily accommodate king-sized furniture, and has a spacious walk-in closet and 4pc ensuite bathroom with soaker tub. The top floor has a walk-out to a massive and private roof top terrace with terrific views over the parks, Memorial Community Center, and more - this is a terrific neighborhood to live in. This modern home also means great energy efficiency to help minimize utility bills. (id:59911)
Royal LePage Terrequity Realty
46 - 26 Fieldway Road
Toronto, Ontario
Welcome to Unit 46 at 26 Fieldway Road, a bright and spacious 1+1 bedroom stacked townhouse in the heart of Islington Village. This thoughtfully designed home features an open-concept layout with modern finishes, including sleek laminate flooring, a stylish kitchen with quartz countertops, and stainless steel appliances. The generously sized den offers versatility as a home office or guest space, while the space overall give you everything you need for day-to-day necessity. Ideally situated just steps from Islington Station, residents enjoy seamless transit access, as well as nearby shops, parks, and top-rated schools. Experience urban convenience in a charming residential setting (id:59911)
Pmt Realty Inc.
2367 North Ridge Trail
Oakville, Ontario
Welcome 2367 North Ridge Trail! This Masterpiece of a Home Boasts greets you with 4+1 Beds, 4.5 Baths, 3225 Sq. Ft., and a Double Car Garage! No Stone Was Left Unturned in This Beautiful Professionally Designed Home That Comes Loaded With Countless Upgrades: Open-to-Above Foyer, Rich Hardwood Flooring, Tray Ceilings, Wainscotting, Decorative Columns, Main floor laundry, Spacious Kitchen w/Quartz Countertops/Backsplash, Marble Floors, Stainless Steel Appliances, Upgraded Light Fixtures, In-Home Garage Access, Cozy family room w/ built-in bookcase & Gas Fireplace, Large Primary Bedroom W/5-Piece Ensuite & Walk-In Closet, Generously sized bedrooms, guest room with 3 pc-ensuite! Nestled In the Tranquil Neighbourhood of Joshuas Creek, This Home Offers the Convenience of Being at the Doorstep of Mississauga and All Major Highways, While Still Enjoying the Prestige of an Oakville Address. With Tons of Parks and Schools Nearby, This Home is Perfect for Families! (id:59911)
Sutton Group Quantum Realty Inc.
612 Kennedy Circle W
Milton, Ontario
WOW!!!! Shows 10++++ LEGAL FINISHED BASEMENT !!!! See Attachments This gorgeous home features 9' ceiling on Main and 2nd. custom accent walls, custom fireplace wall, 4 large bedrooms, 2nd level laundry, built in S/S appliances, quartz counter, Freshly painted, carpet free home, professionally finished basement with separate entrance, 2 bedrooms, living, kitchen and separate laundry. Just Pack and move. located on the prestigious neighborhood of Milton, close proximity to top rated schools, Hwys, Shopping center and much more. get it before its gone. **EXTRAS** S/S Appliances, Cooktop Gas stove, B/I Wall oven, Fridge, Dishwasher, washer and dryer, All electrical fixtures, Window coverings. (id:59911)
Ipro Realty Ltd
Basement - 5667 Spangler Drive
Mississauga, Ontario
Welcome To This Spacious 2 Bedroom Basement Apartment with Separate Entrance. The Kitchen and Washroom Have Just Been Renovated Which Include A Brand New Fridge, Stove, and Washer and Dryer, & Enjoy Your Separate Laundry! Exceptional Location: Heartland Town Centre, Square One Mall, Public Transit, Schools, Golf and Highways (401 & 403) All Minutes Away. Tenant To Pay 30% of Utilities, 1 Car Parking Spot On Driveway, NO Access To Garage. (id:59911)
Exp Realty
208 - 1 Michael Power Place
Toronto, Ontario
Beautifully Upgraded, Vivid 655 Sq Ft Suite (Largest 1 Bedroom In Bldg). Fully Furnished And Well Equipped. Features Open And Unique Floor Plan, Custom Kitchen, Cabinetry And Backsplash. Custom 9' Island Upgraded Engineered Flooring. Upgraded Bathroom Cabinetry And Tiling. Large Walk-In Closet, Freshly Painted, Private South Facing Balcony, Located On A Quiet Connector Floor Between 1 & 3 Michael Power Place For Easy Access To Amenities. Can Also Be Short Term (id:59911)
Kingsway Real Estate
Ph6 - 1910 Lakeshore Boulevard W
Toronto, Ontario
Spacious 1 Bedroom Penthouse Suite Has A Desirable Open Concept Design With 9' Ceilings,Hardwood Floors In The Living And Dining Room With Access To The Balcony. The Kitchen Has Stainless Steel Appliances & A Granite Counter. Steps From The Lake, High Park And Ttc. Fantastic Views Of The Lake. Amenities Include: 24Hr Concierge, Gym, Party/Meeting Room & Visitor Parking. (id:59911)
RE/MAX Hallmark Realty Ltd.
0 (B) Snively Street
Richmond Hill, Ontario
Here's your chance to build your custom home near beautiful Lake Wilcox in Oak Ridges! Great sized lot in a serene setting, surrounded by multi-million dollar homes. Minutes to shopping, restaurants, and amenities. Adjacent lot is also available- buy both and build your ultimate dream home! (0 (A) Snively) (id:59911)
Forest Hill Real Estate Inc.
0 (A) Snively Street
Richmond Hill, Ontario
Here's your chance to build your custom home near beautiful Lake Wilcox in Oak Ridges! Great sized lot next to serene Greenery, surrounded by multi-million dollar homes. Minutes to shopping, restaurants, and amenities. Adjacent lot is also available- buy both and build your ultimate dream home! (id:59911)
Forest Hill Real Estate Inc.
2602 - 225 Commerce St Street
Vaughan, Ontario
Festival - Tower A - Brand New Building (going through final construction stages) 2 Bedroom 2 bathrooms, Corner Unit Open concept kitchen living room 698 sq.ft., ensuite laundry, stainless steel kitchen appliances included. Engineered hardwood floors, stone counter tops. 1 Underground EV ready parking included (id:59911)
RE/MAX Urban Toronto Team Realty Inc.
1506 - 185 Deerfield Road
Newmarket, Ontario
Penthouse suite | Best unobstructed view in the building | Impressive 10' ceilings exclusive to penthouse level | Floor to ceiling windows with western exposure and tons of natural light | Oversized balcony with city view to the horizon | New build finished in 2024 | Thousands spent in upgrades | Upgraded kitchen with quartz counter top and built-in stainless steel appliances | Under mount sink and glass top stove | Upgraded Island with built-in breakfast bar | Great one plus one bedroom floor plan with two washrooms | Separate den great for office, kids or guest room | Main bedroom with floor to ceiling windows | Stunning views | Custom fitted window coverings | Full ensuite 3pc bath with glass shower doors, vanity with quartz countertop, and linen closet/shelf | Main 4pc bath with full tub | Laminate flooring and tiled bathrooms through out | Walking distance to everything including shops, dining, groceries, transit, Upper Canada Mall | Amenities include fully equipped gym, games room, office, outdoor terrace, multiple common area lounges and playground for the kids | Maintenance fees include Rogers internet (id:59911)
Main Street Realty Ltd.
5328 Highway 7 Road
Vaughan, Ontario
An exceptional chance to launch or grow your business in a highly visible location! This versatile retail unit offers approximately 825 sq ft on the main floor, plus a full basement, totaling 850 sq ft of usable space plus a unfinished basement could be used for storage. Affordable monthly rent and ample on-site parking add to the appeal. Ideally positioned between Kipling Avenue and Martin Grove Road, this site benefits from strong exposure, including a prominent pylon sign to attract passing traffic. Suitable for a range of businessesperfect for a salon, tattoo studio, medical or professional office.2 plus 5 years left on the lease! start your own bussiness in a beautiful renovated space ready for a lot of uses! (id:59911)
RE/MAX Millennium Real Estate
114 Baker Hill Boulevard
Whitchurch-Stouffville, Ontario
Bright, Large Open-Concept Kitchen With Walk-Out To Over-Sized Balcony. All Kitchen Appliances Included. Master Bedroom With Ensuite Bath & Walk-In Closet. Oak Stairs. Balcony From Master Room. Access To Large 2 Car Garage With 2 Car Parking Driveway. Walk To Shops, Bus Stops, Groceries, Schools, Park & Etc. Minutes To 404/407, Markham & Go Station! Tenant Pay All Utilities, Hwt Rental, And Tenant Insurance! Tenant To Take Care Lawn And Snow Removal. Professional Cleaning Will Be Done Prior To Move In!!! (id:59911)
Homelife Landmark Realty Inc.
37 George Kirby Street
Vaughan, Ontario
Rare Offer- South Facing- 2 Car Garage - Elevatored- End Unit Home Located In Patterson Vaughan. This 3 Story Townhouse With 2568 Sq/Ft Of Living Space and Over 300 Sq/Ft Of Rooftop Terrace. Very Functional and Open Concept Layout With 9Ft Ceilings On Main & Upper. Bright & Spacious Living/Dining Room, Modern Kitchen Design , Premium Quartz Finishes On Counter, Backsplash & Waterfall Center Island. Close To Hwy, Schools, Parks, Shopping Malls and Much More. (id:59911)
RE/MAX Elite Real Estate
903 - 399 South Park Road
Markham, Ontario
Welcome To This Bright, Beautiful, And Spacious Southwest-Facing Two-Bedroom Condo, Complete With 2 Full Bathrooms And A Den, Offers The Epitome Of Comfortable Living. Boasting The Ideal Split Floor Plan, This Unit Exudes A Sense Of Comfort, Privacy, And Functionality. Relax And Unwind In The Generously Sized Living Room, Which Offers Captivating Unobstructed Views And Access To A Large Southwest-Facing Balcony - The Perfect Spot To Enjoy Stunning Sunsets. The Kitchen Features A Convenient Breakfast Bar And Opens Up To A Dining Area. The Expansive Primary Bedroom Is Flooded With Natural Light From Large Windows And Is Complemented By An Ensuite Bathroom, While The Second Bedroom Offers Ample Space For Guests Or Family Members. The Den Serves As An Ideal Study Area Or Home Office, Providing Versatility To Suit Your Lifestyle Needs. The Condo Complex Boasts Beautiful Grounds, Along With Amenities Such As A Gym And Party Room, Creating An Inviting Community Atmosphere. With Ample Visitor Parking, Hosting Guests Is Always Hassle-Free. Surrounded By Ada Mackenzie Park, Leithchcroft Park, And Vanhorn Park, Outdoor Recreation Opportunities Abound With Tennis Courts, A Splash Pad, And A Covered Gazebo. Conveniently Located Near Highways 7, 407 And 404, As Well As Public Transit Options, Commuting Is A Breeze. Top-Notch Schools In The Area Include Doncrest Public School, TMS Lower School, St. Robert Catholic High School (IB Program), Thornlea Secondary School. With All Utilities Included In The Maintenance Fees, As Well As One Underground Parking Spot And A Locker Included, This Condo Offers Both Convenience And Value. Don't Miss Out On The Opportunity To Make This Exceptional Condo Your New Home. **EXTRAS** Close To All Amenities. Walking Distance To Public Transit, Langstaff GO Station, Commerce Gate, Times Square, Shopping, & Various Restaurants. Ada Mackenzie Park, Leithchcroft Park, And Vanhorn Park. Minutes To Hwy 7, 404 & 407 (id:59911)
Harbour Kevin Lin Homes
1373 Benson Street
Innisfil, Ontario
Welcome To This Beautiful, Spacious Home Nestled On A Premium Corner Lot In The Heart of Alcona. This 4 Bedroom, 3 Washroom Home Offers A Functional And Inviting Layout, With Luxury Vinyl Floors Throughout And Plenty Of Natural Light. The Kitchen Is A Great Size, Featuring Stainless Steel Appliances And A Walkout To A Nice Deck, Leading To The Oversized Backyard, A Perfect Space For Relaxing, Entertaining Or Playing Sports. This Home Boasts A Generously Sized Family Room And A Separate Living Room, Providing Plenty Of Space For Everyday Living. The Primary Bedroom Is A True Retreat, Complete With Its Own Ensuite And A Private Balcony, Ideal For Enjoying Your Morning Coffee Or Evening Breeze. Adding To Its Charm, This Home Boasts A Spacious, Oversized Veranda, A Standout Feature That Enhances Both Curb Appeal And Outdoor Living. The Veranda Offers Ample Space To Sit, Relax, And Take In The Surroundings, Making It A Perfect Spot To Enjoy The Outdoors Through Rain Or Shine! Located Just Minutes From Innisfil Beach And Within Walking Distance To Shopping, Restaurants, Schools, Parks, And More, This Home Is Ideal For Growing Families, Or Anyone Looking To Settle Into The Vibrant And Family Friendly Community Of Alcona, Where Convenience And A Strong Sense of Community Come Together. (id:59911)
RE/MAX Experts
719 - 50 Clegg Road
Markham, Ontario
Welcome to Unit 719 at 50 Clegg Road, a bright and beautifully maintained 2-bedroom + large den, 2-bathroom suite. This spacious condo features 9 ft ceilings, three walkouts to a wide private balcony, and south-facing views that flood the condo with natural light all day long. Whether you're enjoying a quiet morning coffee or entertaining guests, the expansive balcony offers the perfect setting. Inside, you'll find a freshly painted, carpet-free interior with brand-new kitchen appliances and a newer washer and dryermaking this home truly move-in ready. Residents enjoy resort-style amenities including: Indoor pool, Rooftop garden, Fully equipped gym, Elegant party room, 24-hour concierge service for peace of mind and elevated living. Unbeatable location with transit right at your doorstep, minutes to Unionville GO, and quick access to Hwy 404, 407, and Hwy 7. Enjoy proximity to York University Markham Campus, Downtown Markham, First Markham Place, Markville Mall, and a wide range of shops and restaurants. Situated in a top-ranked school district (Unionville High School, Coledale Public School, St. Justin Martyr) and on a school bus route, this condo is ideal for professionals, families, or downsizers looking for both style and convenience. Won't last! (id:59911)
Royal LePage Signature Realty
206 Arnold Avenue
Vaughan, Ontario
**Welcome to Luxury on Arnold Avenue, Thornhill's Prestigious Street!**This stunning 2-storey custom-built estate offers over 6,600 sq. ft. plus an additional 2,700 sq. ft. walk-out Basement. Set on a magnificent 100 x 178 ft lot, this home provides the ultimate luxury living. Perfect for intimate and large-scale entertaining, the grand formal rooms, high ceilings, and elegant crown mouldings create a truly sophisticated atmosphere. The chef-inspired kitchen is a showstopper, featuring stainless steel appliances, granite countertops, and ample space for meal preparation and gatherings. The oversized formal dining and living rooms are perfect for hosting, while the finished walk-out basement offers additional living and recreation space with direct access to the backyard. Designed with attention to every detail, this home boasts hardwood floors throughout, a grand staircase with an overlook, and a 3-car garage with a circular driveway. Outside, enjoy the tranquillity and privacy of one of Thornhill's most sought-after streets, surrounded by multi-million dollar estates. Located in an ideal spot with easy access to transportation, top-rated schools, parks, and upscale shopping, this property is a must-see for those seeking luxury living. It's A true gem in one of Thornhill's most prestigious neighbourhoods. Make this extraordinary estate yours!**Virtual Staging in the Family room, Dining room, and Living Room (id:59911)
Sutton Group-Admiral Realty Inc.
33 Mill Street
Minto, Ontario
Step into your dream home nestled in the picturesque town of Harriston, where tranquility meets comfort. This charming 1.5 storey, 2-bedroom, 2-bathroom home explodes character at every turn. As you approach, a welcoming front porch invites you to sit and savour all moments of the day. Step inside to discover a cozy yet spacious interior, illuminated by natural light. The heart of the home boasts a large open concept kitchen complete with ample counter space, perfect for culinary adventures. Adjacent, a comfortable living area with a barn board feature wall invites relaxation or lively gatherings with friends or loved ones. Venture upstairs to find two inviting bedrooms and a 4 piece bath, convenience is assured for both residents and guests. But the real gem lies just steps awaya detached garage transformed into the ultimate man cave. Imagine evenings spent gathered around the comfort of a wood-burning stove, sharing stories and laughter with friends. And when the weather permits, step out onto the deck to enjoy in the beauty of your surroundings. The large rear deck off the house offers a serene oasis perfect for unwinding or entertaining, overlooking the waters of the Maitland river. Whether hosting summer barbecues or simply enjoying a quiet morning coffee, this outdoor space is sure to become your favourite retreat. This home offers the perfect blend of peaceful countryside like living with all the convenience. Don't miss your chance to make this your ownschedule a viewing today and prepare to fall in love. (id:59911)
Royal LePage Rcr Realty
5096 Bloomington Road
Whitchurch-Stouffville, Ontario
Beautiful more than 33 acres with detached house, be able to see Downtown Toronto night lights, non-farm residence with portion being farmed, one of the best location of at Stouffville. Good investment with income. Sell "as it is". (id:59911)
Homelife New World Realty Inc.
401 Cranston Park Avenue
Vaughan, Ontario
Welcome to this exquisite 3-bedroom detached home .This Well-maintaibed home features a welcoming open concept main Floor with luxurious living space, this home boasts 9-ft ceilings with hardwood flooring on the main floor and hallway, oak staircase. Modern kitchen featuring new cabinets and countertops, breakfast area, and a walkout to the yard perfect for entertaining. Fenced Backyard offders a perfect outdoor and new Entrance door. A cozy Fireplace in the Living room. Upstairs, you'll find spacious bedrooms filled with natural light. Access from the garage to the mud room/laundry and an unbeatable location close to schools, parks, recreation centers, fitness centres, Cortellucci Hospital, Highway 400, public transit, Go Station,Top attractions like Canada Wonderland,shopping, grocery stores, and dining.Don't miss this spectacular home schedule your showing today! (id:59911)
Century 21 People's Choice Realty Inc.
201 Tansley Road
Vaughan, Ontario
Welcome to this lovely 4-bedroom, 4-bathroom home in the heart of Thornhill's popular Brownridge community! With over 2,600 sq ft plus a finished basement, this well-maintained home is perfect for families. Enjoy a bright and open layout with a combined living and dining room, a spacious family room with a cozy gas fireplace, and hardwood floors throughout. The large kitchen features granite countertops, extended cabinets, double ovens, double sinks, two dishwashers, a stylish backsplash, pot lights, and a generous eat-in area that walks out to the backyard. The oversized primary bedroom includes a sitting area, walk-in closet, and a beautifully updated 5-piece ensuite. There are three more bedrooms, all with closets and hardwood floors. The finished basement offers a large open space for a rec room or in-law suite with an extra bedroom, kitchenette, and a 3-piece bathroom. Fantastic location! Just steps to schools, synagogues, Promenade Mall, grocery stores, parks, library, public transit and more (id:59911)
Sutton Group-Admiral Realty Inc.
97 Miley Drive
Markham, Ontario
Sunfilled Lovely Home**1069 sf + Finished Basement. High Demand Neighborhood w Great School Zone*Park Lawn & *Markville S.H.**Most Convenient Location! Steps To Markville Mall, Rec Centre & Go Station, Go Bus. Mins To Hwy 407, Public Transit & Plaza. *Renovated House* Upgrated Kitchen. *Hardwood Stairs & Laminate Flooring *Entire House Freshly Professional Painted! **Smoth Ceilings with Upgraded LED Lights *Finished Bsm With Recreation Area, Wood-Burning Fireplace, Full Bathroom.*East-South Facing Backyard. *Long Driveway with No Sidewalk, Easily Park More Cars.*Fully Furnished House*All Furniture Negoutiable.**Great Home ready to move In. (id:59911)
Aimhome Realty Inc.
Coach - 31 John Rolph Street
Markham, Ontario
***BRAND NEW***Private and Bright Open Layout Studio Coach House in Cornell Community Markham. Tons Of Natural Light. One Private Parking Space included. Stainless Steel Appliances To Be Installed April 17th. Condo Sized Stackable Washer/Dryer In The Unit. Close To Highway 407,Transit and Shopping, Library, Community Center, Hospital. Utilities not included. (id:59911)
Keller Williams Real Estate Associates
142 Pemberton Road
Richmond Hill, Ontario
Discover an extraordinary residence in the prestigious North Richvale community, nestled among multi-million dollar homes in one of Richmond Hill's most sought-after locations. This nearly new masterpiece sits on a generous 60' x 355 lot. Boasting over 6,000 square feet of luxurious living space, this home features10-foot ceilings on the main floor, 9-foot ceilings on the second floor and basement, and an expansive layout with 5 bedrooms and 6 bathrooms. The interior showcases hardwood floors throughout, except in the gourmet kitchen and breakfast area, which are finished with premium materials. The main floor includes a sophisticated office, while the basement offers a spa-like sauna with heated floors and a convenient walk-up to the beautifully landscaped garden.Designed for ultimate comfort, three bedrooms feature ensuite, including one semi-ensuite, while the master retreat impresses with a 6-piece ensuite, a free-standing fireplace, his-and-hers walk-in closets, and an additional linen closet. Outdoors, enjoy an in-ground swimming pool, complemented by a 3-car garage and an elegant circular driveway. This exceptional property comes fully equipped with every imaginable luxury, making it a standout in this high-demand neighbourhood. (id:59911)
RE/MAX Hallmark Realty Ltd.
Upper - 74 (Upper) Windyton Avenue
Markham, Ontario
Gorgeous Forest Hills Homes (Cornell Rouge) For Rent (Main+2nd Floor). 4 Bed+4Bath Spacious Detached, Tons Of Upgrades, Minutes Away To Public Schools, Hospital, Community Center, And Parks. Double Garage With 3 Parking Spaces, Separate Entrance, Basement Not Included In The Listing Price. (id:59911)
Rife Realty
16 Waymount Avenue N
Richmond Hill, Ontario
This Beautiful Renovated Detached House Located In A Desirable Westbrook Community In Richmond Hill. *** Top Rated School***newer Hardwood Floors. Bright And Spacious Living And Dining Room With Gas Fireplace And 9' Smooth Ceilings, Crown Mouldings, Elegant Custom Made Kitchen With High End Stainless Steal Built In Appliances, Modern Design Light Fixtures, Second Floor Laundry, Renovated Bathrooms, Newer Stairs To Second Floor. Finished Basement With Kitchen. "Main and second floor to be Freshly painted" (id:59911)
Intercity Realty Inc.
25 Lafferty Lane
Richmond Hill, Ontario
Modern Luxury Townhouse in Prime Richmond Hill. Experience modern luxury in this exquisite townhouse located in Richmond Hill's coveted Bayview Area. Boasting a double-car garage and driveway parking for two , this home offers convenience and style. The bright, open-concept layout features 10-foot smooth ceiling on the main floor, upgraded ceiling on the lower floor and upper floor, and 70 pot lights for a warm, inviting ambiance. The European-inspired kitchen showcases waterfall quartz countertops, high-end cabinetry, and seamless flow into the living and dining areas. Laminate flooring, a master bedroom with custom-built wardrobe, and a versatile family room add elegance and functionality. Enjoy serene park view, Upgraded 6-inch baseboards on the main floor, and proximity to top-ranked Bayview Secondary School, banks, Highway 404, and essential amenities. Don't miss this blend of luxury and convenience-- Schedule your viewing today! *** A Must See*** (id:59911)
Hc Realty Group Inc.
17 Overbank Drive
Oshawa, Ontario
3-bedroom, 3-bathroom home in a sought after location on the Oshawa/Whitby border! Perfect starter home in a great area,.This home is on a quiet street and offers both style and comfort. The spacious primary bedroom and bright living have access to a large backyard patio, ideal for entertaining. Heat pump (2021) for heating and cooling, Also has baseboard heating. Roof shingle changed (2024), the finished basement, complete with a 3-piece bathroom, offers additional living space for a family room, home office, or guest suite. Conveniently located close to schools, parks, shopping, and transit, Walking distance to both Public & Catholic schools, high schools & Trent U. Large fully fenced yard & No neighbours behind. Quick access to 401, Go Station & Oshawa Centre. ** This is a linked property.** (id:59911)
Right At Home Realty
5 Tompkins Mews
Toronto, Ontario
Elegant and rarely available Georgian-inspired 3-bed freehold townhome, tucked away in one of the City's most coveted hidden pockets. Nearly 2,000 sq ft of sleek, functional living space across four levels with a bright, fresh paint job. The main floor brings the wow factor with 10-ft ceilings, hardwood floors, custom built-ins and a gas fireplace all drenched in natural light. The oversized kitchen is built to perform: granite counters, stainless steel appliances, serious storage, and a no-nonsense breakfast bar. The top-level primary suite is your private escape with a walk-in closet, luxe ensuite and balcony overlooking the treetops. Two more large bedrooms, both with walk-in closets, plus a full bath and laundry on the second floor. Lower level rec room, powder room, and direct garage access = total convenience. Out back? A private decked-out yard with tiered entertaining space and low-maintenance gardens. Plus, a new hot water on-demand heating system. Steps to Queen East, transit, top schools, and the boardwalk. Zero fluff. All vibe. (id:59911)
Sage Real Estate Limited
D11 - 240 Ormond Drive
Oshawa, Ontario
Welcome to the beautiful Cedar Valley Townhomes in Oshawa! These spacious and modern townhomes are situated in a peaceful and family friendly neighbourhood, with a variety of amenities and features available to make your family feel right at home. This three bedroom townhome has been renovated from top to bottom featuring luxury vinyl floors, a brand new kitchen with upgraded whirlpool appliances and is filled with natural light. It offers a fenced in, private outdoor space perfect for a BBQ or just to relax and enjoy the outdoors. Three spacious bedrooms on the second floor with a large, newly renovated bathroom. Attached 1 car garage. Mere steps from great parks, schools, stores, restaurants, transit and more. Professionally property managed with curb side waste collection. Enjoy two private areas on the complex to relax. (id:59911)
Homewise Real Estate
13 Brockville Street
Toronto, Ontario
Rarely available, park-facing townhouse in one of Toronto's best neighbourhoods. This family friendly pocket is perfect for anyone looking for easy access to downtown (less than 15 mins by GO to Union Station!)it's also sandwiched between 2 of the best neighbourhoods in the city (The Danforth and The Beach) everything you need is right here. Great shopping, grocery stores,coffee shops, parks, good schools, transit...a quiet, convenient, hidden gem in the city.Imagine opening your front door every day to an expansive park and skyline city view! This sun-filled, west facing, 3 bedroom, 3 bath townhouse has been impeccably maintained and is ready for its next owner. Featuring a built-in garage and new finishes throughout this property is turn key. Enjoy a quiet, peaceful neighbourhood but be mere mins from the best Toronto has to offer. (id:59911)
Ipro Realty Ltd.
917 - 8 Trent Avenue
Toronto, Ontario
1 Bedroom. 1 Bath Unit. Bright south West Exposure. Views of the Lake + Toronto Skyline. Part of the Vibrant Danforth Neighbourhood. Steps to Coffee Shops, Restaurants, Grocery Store + Transit. Master Bedroom With Large Walk-In Closet With Built -In Shelves. (id:59911)
Royal LePage Real Estate Services Ltd.
Main - 976 Timmins Gardens
Pickering, Ontario
This beautiful and spacious 4 bed/3 bath family home is nestled in one of Pickering's most desirable neighbourhoods. Located just steps from the lake, parks trails and excellent schools, this home offers the perfect blend of lifestyle and convenience. Bright and airy with a functional layout, the home features generously sized bedrooms, a cozy living space, and a modern kitchen perfect for family gatherings. Enjoy the peace of a quiet street with the bonus of 2-car parking. Whether you are taking a morning stroll by the beach or entertaining in your private fenced backyard, this home has it all. Don't miss this rare opportunity to live in a vibrant family-friendly community just minutes from the GO station, 401, shopping and dining! (id:59911)
Keller Williams Referred Urban Realty
Bsmt - 976 Timmins Gardens
Pickering, Ontario
Located in the sought-after Westshore Community, this newly renovated modern and luxurious 2-bedroom basement apartment features a bright and spacious open-concept layout with a sleek kitchen design. Includes 2 parking spots and is ideally located near transit, shopping, restaurants, trails and the waterfront. Experience stylish living in a prime location you'll love. (id:59911)
Keller Williams Referred Urban Realty
