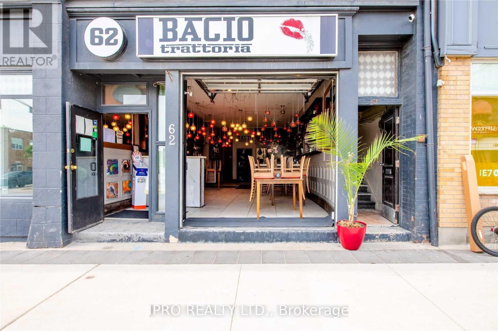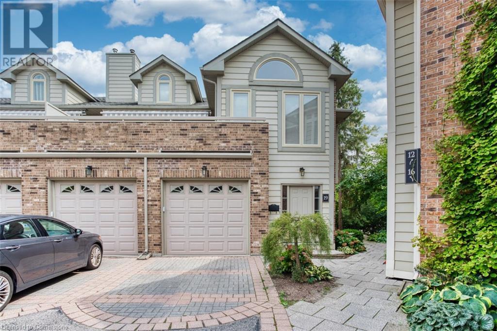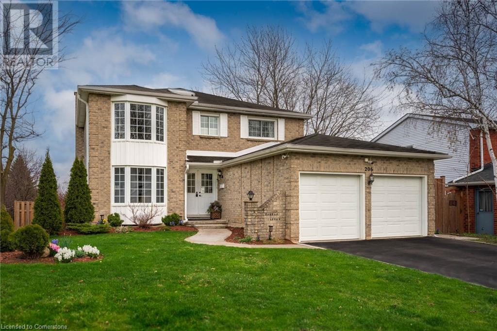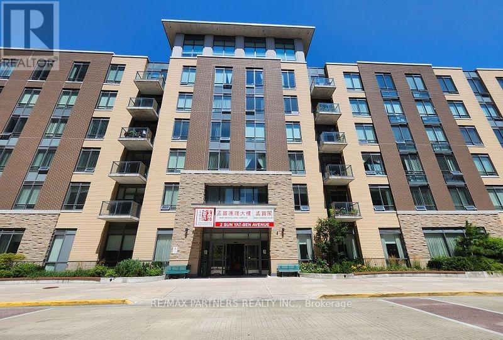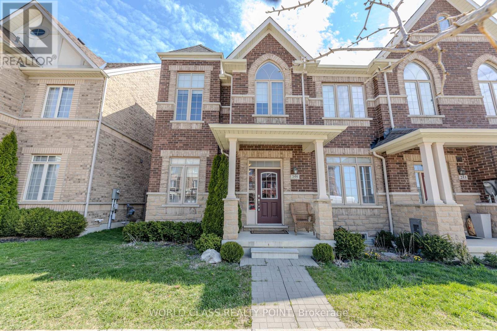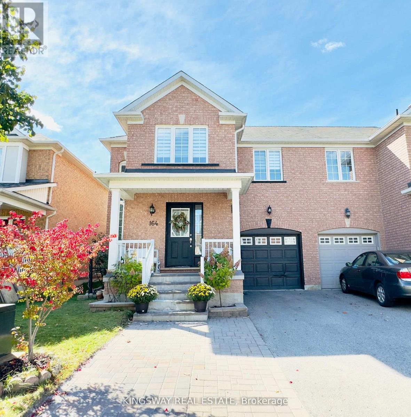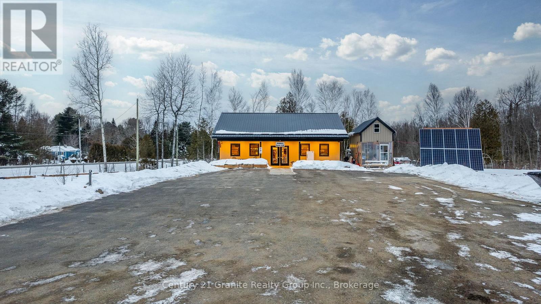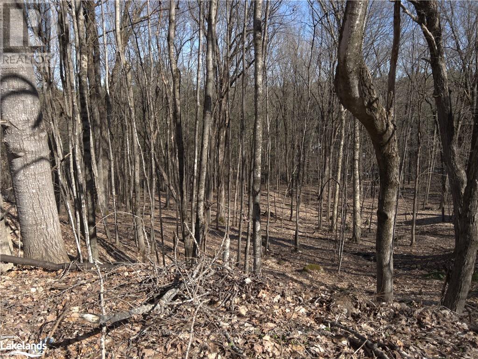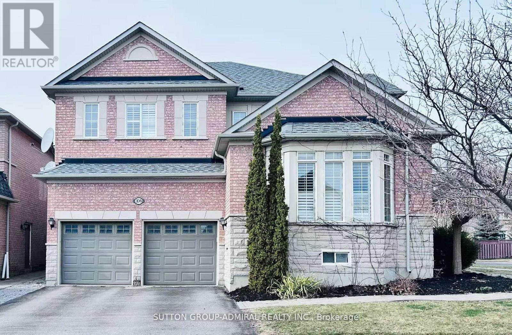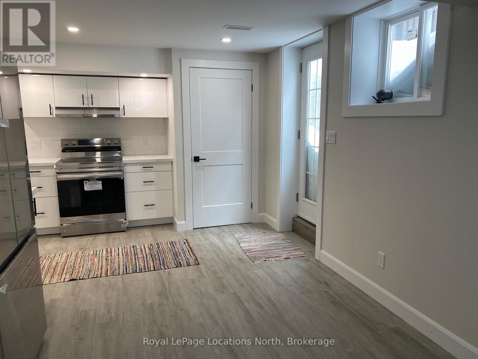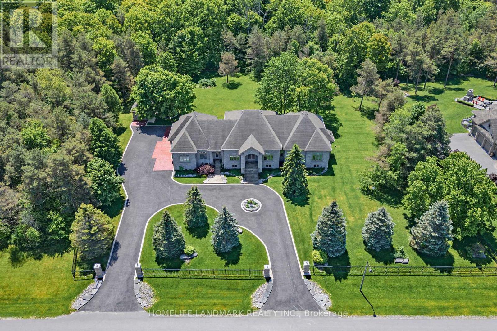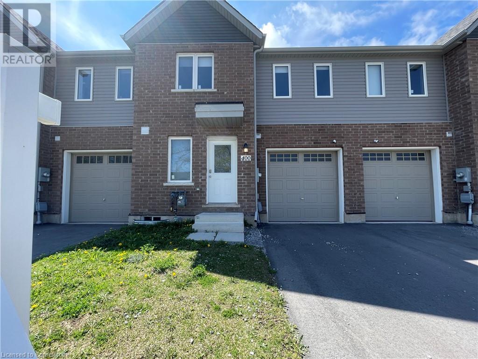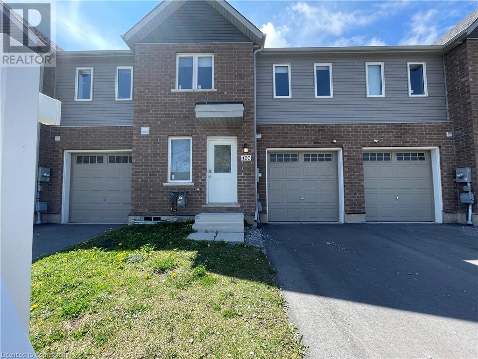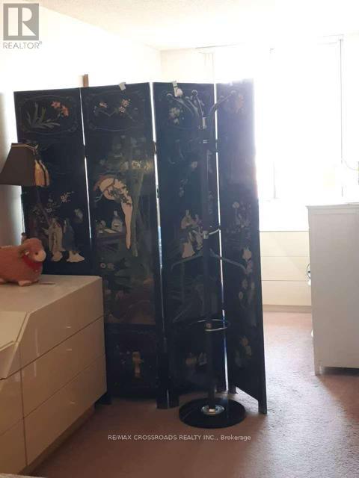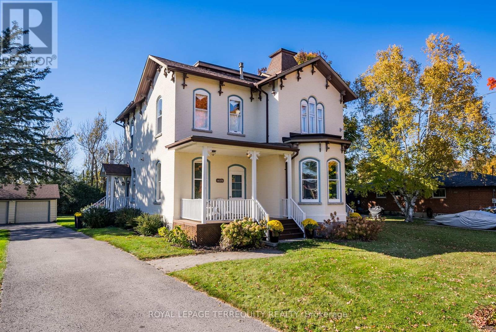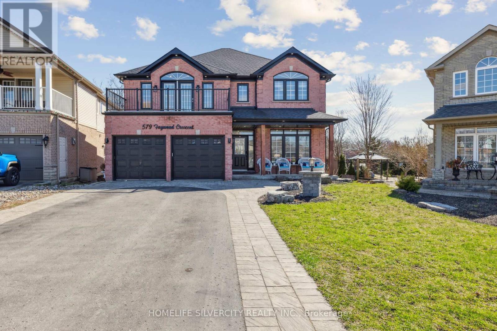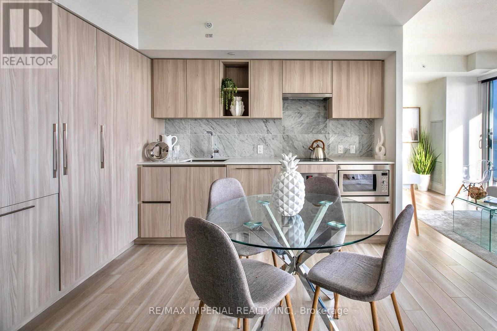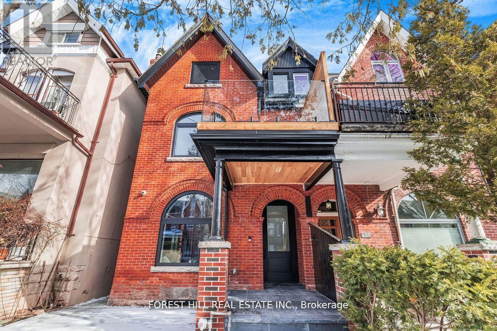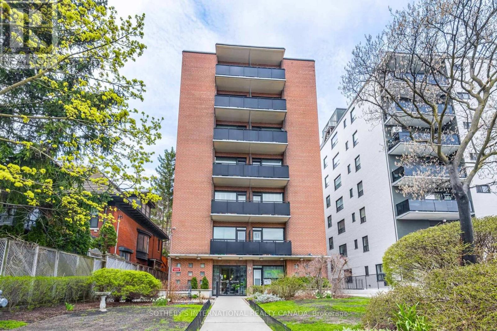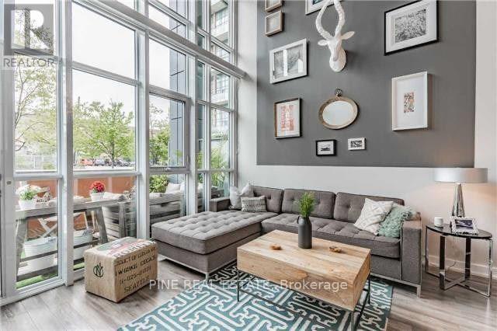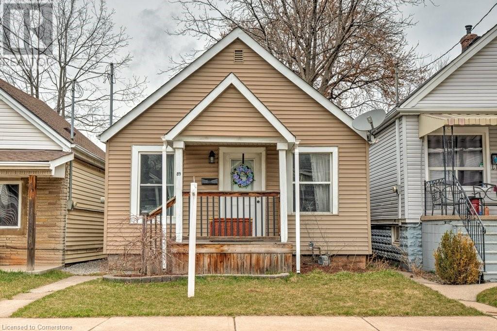62 Dunlop Street W
Barrie, Ontario
A great investment property with an excellent rental income in the heart of downtown, right across the newly built Debut Condos in Barrie. The property has lot of upgrade including Electrical, Plumbing, New Furnace, Roof etc. Close to all amenities like Hwy, GO Station, Lake and many more. A well established Italian Restaurant on the main floor with Two apartments on the 2nd Floor. This property can be SOLD together with 59 Mary St. Seller is willing to have a Vendor take back mortgage at a good rate. (id:59911)
Ipro Realty Ltd.
59 Mary Street
Barrie, Ontario
This fully upgraded commercial property is located in the heart of downtown Barrie, offering exceptional rental potential. There are two houses, each contains two apartments. Over 8,000 sq. ft lot, features a recently paved driveway and backyard (2025), with ample parking space for over 10 vehicles. Brand new roof in 2025. Zoned for commercial use, the property supports a variety of possibilities, including real estate offices, legal practices, and medical offices, making it a versatile investment opportunity. Seller is willing to have a Vendor take back mortgage at a good rate. (id:59911)
Ipro Realty Ltd.
3230 New Street Unit# 19
Burlington, Ontario
Welcome to the Terrace! Rarely Available, Light Filled 2 Bedroom, 2 Bath END Unit Executive Townhome in the Small, Exclusive Complex in the Desirable South Burlington Neighbourhood of Roseland. This Unique & Spacious Floorplan Features an Open Concept Living & Dining Room with Walnut Floors, Gas Fireplace, Vaulted Ceilings & French Doors Leading to a Private, Open Terrace with Awning. The Kitchen Offers Ample Counter & Storage Space. The Large Main Floor Master Bedroom has a 4-Piece Ensuite & His/Her Closets. The 2nd Main Floor Bedroom with Walk-in Closet also has Ensuite Privileges to a 3-Piece Bath. Main Floor Laundry. The Fully Finished Basement has a Recreation Room, Den and Rough-in for an Additional Bathroom. Attached Single Car Garage with Inside Entry & Private Single Drive. Plenty of Visitor Parking. Immaculately Maintained & Well Managed Condo Complex. This Condo is Perfect for Those Looking to Downsize or Enjoy a Low Maintenance Lifestyle. Ideal Location Close to Downtown, the Waterfront, Bike & Walking Trails, Shopping, Amenities & Just Minutes to the Highway. (id:59911)
Royal LePage State Realty
Royal LePage Burloak Real Estate Services
206 Westvale Drive
Waterloo, Ontario
Located in the sought-after Westvale neighborhood of Waterloo, you do not want to miss this immaculately updated, spacious 4-bedroom, 2.5- bathroom, main and upper floor home PLUS a fully finished walk-out basement featuring a separate entrance, four additional bedrooms, two bathrooms, a kitchen and full laundry. This property presents an excellent opportunity for multi-generational living or potential rental income. Extensively updated, the home boasts a modernized kitchen and bathrooms, engineered flooring throughout, and stylish interior finishes, including new baseboards, casing, and doors. The exterior has been enhanced with a new back and side deck, fence, fresh landscaping, almost all updated windows , improved soffit, fascia, gutters, and downspouts. A new gas fireplace and pot lights add warmth and sophistication to the living space. Major improvements continue with an upgraded electrical panel and sump pump (2021), a newly paved driveway and appliances in 2020, and the addition of a new A/C unit, improved attic insulation, and a retaining wall in 2024. With ample parking, a thoughtfully designed layout, and a prime location close to schools, parks, transit, and amenities, this home offers both comfort and convenience. Whether you're looking for a spacious family home or an opportunity to maximize the potential of a fully finished lower level, this is a must-see! (id:59911)
Royal LePage Wolle Realty
M755 - 2 Sun Yat-Sen Avenue
Markham, Ontario
Experience Luxury Retirement Living in this * spacious 860 sq. ft.! South-facing 1+1-bedroom condo suite * Mon Sheong Court *, designed for residents *55+* seeking comfort, security, and convenience * This elegant unit boasts * 10-ft ceilings *, providing an open and airy feel, while the *walk-in bath with grab bars * ensures accessibility. Residents enjoy peace of mind with a *24-hour emergency medical alert system *, an * on-site medical office and pharmacy *, and * 24-hour concierge and security *. The community offers a range of amenities, including a * library, rooftop garden, diverse senior programs, and a cafeteria * for daily convenience. * Utilities, Internet, and Cable TV are all included *, making this a stress-free living experience. A * restaurant is conveniently located in the adjacent building *, adding to the ease of daily life. Don't miss this opportunity to enjoy a * vibrant, secure, and maintenance-free lifestyle * at Mon Sheong Court! The owner and occupants can be * 18 years or older *, but at least one occupant must be 55 or older. (id:59911)
RE/MAX Partners Realty Inc.
255 Barons Street
Vaughan, Ontario
Welcome To 255 Barons St. This Executive Townhome In The Heart Of Kleinburg Exudes Luxury. Tastefully Finished From Top To Bottom This Property Is Truly "Turn Key". 1785 + Square Feet Welcomes You With an open concept layout, Hardwood Floors, Stainless Steel Appliances In The Kitchen, porcelaincounter tops and backsplash, Full 2 Car Garage, 3 Bedrooms, 3 Washrooms, And SO MUCH MORE. Just A Short Drive To Downtown Kleinburg, Minutes To The Highway 427, Steps To Bus Routes, Short Walking Distance To Nearby Schools, Kongos and walking trails. This Property Is Sure To Please. (id:59911)
World Class Realty Point
1705 - 898 Portage Parkway
Vaughan, Ontario
Amazing Transit City Tower Located At The Heart Of Vmc. Unobstructed South City View. 2 Bedrooms Functional Layout W/2 Full Bath. Large Balcony. Open Concept Modern Kitchen. Laminate Floor Throughout. Steps To Ttc Subway&Bus Hub, Viva & Zum Lines. Close To Major Highways And Ymca. 7 Mins Subway Ride To York University. Close To Ikea, Costco, Vaughan Mills Mall. 1 Locker Included. (id:59911)
First Class Realty Inc.
164 Gail Parks Crescent
Newmarket, Ontario
Step into the stunning Ballantry home nestled in the sought-after Woodland Hill community. This meticulously maintained 3+1 semi-detached home offers a spacious layout and basement in-law apartment, providing a perfect blend of comfort and functionality. The main floor features an open-concept living and dining area with large windows that flood the space with natural light. Located just a short walk from Upper Canada Mall, esteemed schools, lush parks, and convenient transit options, this home offers the perfect balance of suburban tranquillity and urban amenities. Don't miss the opportunity to call this exceptional property your own! (id:59911)
Kingsway Real Estate
9734 Highway 118 W
Algonquin Highlands, Ontario
Have you ever dreamed of relocating to Haliburton County to start your own business or own a stunning piece of land? This 18-acre property offers a rare opportunity to turn that dream into a reality. Perfectly situated along one of the busiest highways in Haliburton County, a major route through the heart of central Ontario, this property provides exceptional visibility and access to endless possibilities. Custom-built in 2022, the 1,200-square-foot main building exudes rustic charm with its beautiful wood finishes, capturing the essence of cottage-country living. The property also features a large walk-in refrigerator (completed in 2024), a commercial kitchen, and a convenient laundry room. In addition, three cozy Bunkie's provide guest accommodation or extra storage space. For those seeking to expand or diversify, the property is approved for the development of 20 cabins, set around a tranquil 1-acre pond, perfect for year-round recreation whether it's relaxing by the beach in summer or skating in the winter. The picturesque setting makes this property an ideal destination retreat. Beyond the buildings, the land itself offers even more value with its own array of natural resources. Enjoy the fruits of a diverse farm-to-table setup with fruit trees, berry bushes, wild leeks, honey from the on-site hives, tapped maple trees, and a fully functional chicken coop. These offerings present unique opportunities for sustainable agriculture or an added attraction for a business focused on local products. Fully customizable to meet your unique business needs, this expansive property offers ample space for growth, whether you're looking to start a retail business, a resort, or any other entrepreneurial venture. The potential is limitless! Seize this rare opportunity to create something truly special in one of Ontario's most scenic and sought-after locations. (id:59911)
Century 21 Granite Realty Group Inc.
173&77 High Street
Georgina, Ontario
Rare 6.5 Acre Development Opportunity In A Prime Location Offering A Unique Mix Of Manufacturing And Residential Zoning With Potential For Medium-And High-Density Residential Development. Preliminary Draft Plan In Place For Residential Development And All Land Located Within The Secondary Plan For The High Street Historic Centre. Multiple Road Frontages Ensure High Visibility And Accessibility, While The Property's Strategic Positioning Backs Onto Existing And Planned Developments, Making It Ideal For Growth-Oriented Investors. A Standout Opportunity To Shape A Thriving Future In One Of The Areas Most Dynamic Growth Corridors. (id:59911)
Exp Realty
0 South Muskoka Drive
Bracebridge, Ontario
One of the last undeveloped lots in the Town of Bracebridge, with a ravine, is just waiting to be developed with your dream home. It is located on\r\na cul-de-sac with quick access to South Muskoka Golf Course, the hospital and all of the amenities that Bracebridge offers. Yet, the peace and\r\ntranquility of the area are without question. Some services are available. Development fees are not paid as such are dependent on the size of\r\nyour dream home! Bring your imagination, this is a stunning piece of land! This land is HST applicable. (id:59911)
Royal LePage Lakes Of Muskoka Realty
65 Speers Road Unit# 227
Oakville, Ontario
Nestled in the vibrant Kerr Village of Old Oakville, conveniently close to the Oakville GO Trainstation, as well as an array of shops and dining establishments, this residence boasts a plethora of luxurious amenities. These include around-the-clock security and concierge services, a rooftop terrace equipped with communal kitchenettes and BBQ facilities ideal for hosting gatherings, a well-appointed party room featuring a complete kitchen and dining area, a fully-equipped gym and pilates studio, an inviting indoor pool, rejuvenating hot tub, invigorating cold plunge, relaxing sauna, as well as a versatile media/library room. Updated balcony flooring, and an inclusive kitchen island. Other notable features include additional storage in the ensuite laundry room, lofty 9-foot ceilings, as well as one underground parking spot anda dedicated locker. The condo fee covers essential amenities such as heating, air conditioning, landscaping, snow removal, and visitor parking. (id:59911)
Exp Realty
106 Thomas Foster Street
Markham, Ontario
Cozy Sun-fill Detached Home in Top ranking school Pierre Trudeau H.S Territory! 9' Ceiling On Main Floor, Approx. 2,900 Sqft above ground level. Hardwood Floor on both main & 2nd Floor, Solid Oak Staircase. Recently updated Lots! Freshly painted home, open-concept modern kitchen boasting a central island, quartz countertops, plenty of pantry space, and a large breakfast nook directly step to a huge deck in the backyard. Family Room with a fireplace. Laundry Room on main Floor, Direct access to Garage. Bright Spacious 4 Bedrooms on the 2nd floor. Primary bedroom featuring a walk-in closet and 5 Pcs bathrooms. Finished basement offering a spacious bedroom, a modern washroom, and an entertainment and, a perfect for relaxation and hosting guests. Fenced backyard with a spacious deck perfect for summer BBQs and enjoying your privacy. Walk distance To top ranking Pierre Trudeau H.S. & Castlemore P.S. Close to all amenities: Public Transit, Shopping Centers, Parks, Grocery store, Restaurants, Bank, Golf Court, Hwy7/404 and Go-train station. Landlord is responsible for lawn maintenance. Lots more! (id:59911)
Sutton Group-Admiral Realty Inc.
29 Hewitt Place
Barrie, Ontario
This beautiful brand new legal basement suite offers the perfect couple a fabulous one bedroom plus spacious den near the end of a quiet cul de sac Enjoy your own private entry from the rear of the home . This entry offers you lots of natural light coming into your living area complimenting the sunshine streaming in from all the large windows. The home is loaded with upgrades. Luxury vinyl floors, a stunning open concept Ikea kitchen with new stainless steel appliances , quartz countertops and trendy white cabinets with subway tiled backsplash. The 1-4 pc bath with glass shower & double sinks too has quartz countertops . No more trips to the laundromat. The new laundry is included as well as heat and hydro. Close to hospital , schools & shopping. This home is in the heart of everything. Come view! It is available now for the right person! No Pets Please! Please remove shoes for showing! (id:59911)
Royal LePage Locations North
2900 Battleford Road Unit# 610
Mississauga, Ontario
This stunning open concept 3-bedroom 1 bath condo boasts Under 1000 sqft of comfortable living space, in a highly desirable location. Perfect for a small to mid-sized family! Directly across from the vibrant Meadowvale Town Center plaza, GO transit, minutes from 401/403, and Credit Valley Hospital you'll enjoy unparalleled convenience with everything you need. Unit has an abundance of natural light from the large windows giving a super bright and airy Ambiance. Upgraded bathroom and large storage room/ Laundry room (a rarity among many apartments) providing ample space to keep your belongings organized and clutter-free. Excess amenities - outdoor pool, tennis court, exercise room, party/ meeting room, sauna, library room, children's playground, and visitor's parking. ALL UTILITIES INCLUDED (Heat, Hydro, Water) and 1 Parking Space Included, Tenant to Pay Own Internet. Available May 1st, 2025. (id:59911)
Right At Home Realty
4491 Connell Avenue
Niagara Falls, Ontario
This beautifully renovated raised bungalow blends luxury and comfort in every detail. The fully redesigned main level, completed in 2020, showcases rich natural walnut hardwood floors and vaulted ceilings that create a warm, open-concept living space. The chef’s custom kitchen features soft-close drawers, built-in pantries, and an 11-ft quartz island with waterfall edges—perfect for entertaining. A suite of premium appliances and California shutters enhance both function and style. LED pot lights on dimmers set the mood day or night. The primary suite offers a peaceful retreat with a large walk-in closet and a luxurious spa-like ensuite. The lower level boasts 9-ft ceilings, large above-grade windows, and ample space for relaxation or entertaining. It includes two spacious bedrooms, a sleek spa-inspired bathroom, and a large rec room with fireplace. The upgraded laundry room is thoughtfully finished with quartz counters, cabinetry, and a tiled backsplash. This versatile level easily suits multi-generational living or rental potential. Outside, enjoy a private backyard oasis accessible from both levels. A new covered deck overlooks a concrete patio surrounded by mature trees, blooming lilacs, and a vibrant Red Bud tree. The charming garden shed doubles as a tiki bar for summer gatherings. A gas BBQ line is conveniently located off the kitchen. With parking for four cars on a concrete driveway and no sidewalks to shovel, this home offers ease, elegance, and turnkey living. (id:59911)
RE/MAX Escarpment Realty Inc.
B-1813 - 7950 Bathurst Avenue
Vaughan, Ontario
Beautiful, Bright & Spacious 1 Bedroom + Den, Unit ( Den can be converted into 2nd Bedroom) In The Heart Of Thornhill! Modern Open Concept Kitchen with Quartz Countertop, Stainless Steel Appliances, Eat-In Kitchen Island, Laminate Flooring Throughout, And Large Windows. Walk Out To Balcony And Gorgeous Views. Stunning Building Finishes & Decor!Amazing Building Amenities with Basketball Court, Yoga Studio, Gym, Games Room, Party Room, Rooftop Terrace With BBQ's. Close To Promenade Mall, Walmart, Winners, Shoppers Drug Mart, Community Center, Zoned To High Rep Schools, Close To Highway 7 & 407! Available From 1st June 2025 (id:59911)
Homelife/miracle Realty Ltd
11 Cranborne Chase
Whitchurch-Stouffville, Ontario
Nestled in Exclusive and luxury Community *Rare 241' Frontage!! *Circular Driveway *Original owner is Builder! *Custom Workmanship Thru-Out W/ The Finest In Top Quality Materials & Best layout *Over 8000 Sqft Of Living Space *Impressive Stone Exterior *Spacious Foyer *10Ft Ceiling *Custom Waffle Ceiling in Fam Rm *Coffered Ceiling in Dining & living Rm * Arched Windows*Pot Lights *8"Baseboards *12" Crown Mouldings *Porcelain Tile & Solid Oak Brazilian Hardwood Floors Thru-Out *Custom Gourmet Maple Kitchen w/Stone B/Splash *Granite Countertops *Generous Granite Centre Island * Even Granite Dining Table *2 Italia Classic Stone Fireplaces *2 Heat recovery ventilator *Back Up Generator *Prof. Fin Bsmt W/Kitchen *3Pc Bath W/Steam Shower *Above Grade Windows *Basement Spacious & bright with 9'6" Ceiling! * Lrg Covered Porch w/Nature Stone Walkway,*Serene Views Of The Lush Backyard Gardens. *Oversize 4+1 insulated Garages W/ Loft. This Is The House Just You've Been Waiting For! * A Quick Walk or Bike to Famous Trails of the Regional Forests.* Minutes To Golf Club & All Amenities. *20+ cars parking space (id:59911)
Homelife Landmark Realty Inc.
400 Alberta Street
Welland, Ontario
It sounds like a fantastic property! The Denies Homes in the Chaffey Community offers a beautiful 3-bedroom, 2-bathroom 2-storey bungalow townhouse that combines modern design with practicality. The main floor primary bedroom with an ensuite is a great feature, along with high ceilings and stylish finishes throughout. The modern kitchen with quartz countertops and an open concept layout makes it perfect for entertaining. Plus, being close to major amenities adds to its appeal. If you have any questions or need more details about this home, feel free to ask! (id:59911)
Right At Home Realty Brokerage
400 Alberta Street
Welland, Ontario
Attention First-Time Home Buyers! Welcome to this Carpet Free move-in ready Freehold townhome located in the desirable New Alberta Community in Welland. This beautifully finished 3-bedroom, 2-bathroom bungalow loft townhome features a spacious and functional layout with high ceilings throughout.The main floor offers a convenient primary bedroom, full bathroom, laundry room, and open-concept living space perfect for comfortable everyday living. The second level includes two additional bedrooms and a full bathroom, ideal for family or guests.Enjoy the benefits of a separate basement entrance by the builder, along with a rough-in for a future bathroom offering excellent in-law suite or rental potential.Located close to highways and all major amenities. Just 27 minutes to Niagara Falls, 12 minutes to Niagara College, and 19 minutes to Brock University, close to Shopping, Schools, Highways, and Transit. Don't miss this fantastic opportunity in a growing community! (id:59911)
Right At Home Realty Brokerage
3200 William Coltson Avenue Avenue Unit# 1403
Oakville, Ontario
Finally a Penthouse (top floor) unit with 2 underground parking and breath-taking panoramic views of the skyline at the highly-rated Upper West Side Condos by Branthaven! Which brings me to the Top 7 Reasons to buy suite 1403! 1. If you’ve ever lived in a condo before you know you have to be on the Penthouse level to make sure you don’t have any neighbours above making noise. Not to mention amazing views, 10 ft ceilings, and a quieter/more private balcony! 2. Two (2) underground parking will be huge for appreciation in the future; one parking units are a dime a dozen, but with 2 parking the unit can accommodate a couple/family, have guests with hassle-free parking, or just rent it out for spare cash! 3. A Brand-new never-lived-in suite is worth a lot. Finally a home without the little scratches, dents and hidden issues from prior owners. Move in to a home in literally perfect condition! 4. View is everything, thank goodness for unobstructed SW views with a magnificent skyline, and no other units looking in; Step out onto your private balcony during your showing! 5. Gorgeous finishes include the trendy white kitchen with matching backsplash, quartz counters, under-cabinet lighting, and s/s appliances. 6. Only 2 year old amenities, barely used, and includes a fitness centre, yoga room, party room with kitchen, games area, pet wash station, media room, and a rooftop terrace with BBQ facilities. 7. Amazing central location is near Trafalgar and Dundas without being too close. Walk 10 minutes to Oakville’s main plaza, anchored by Walmart/Superstore, Starbucks and many restaurants and shops; also Buttonbush Woods Park is just around the corner. 4 min drive to 407, 2 min to Dundas, easy access to everything! Other great features include the shower seat upgrade, large owned locker, and parking spots located very near the elevator. Great value condo fee covers your heating/cooling. Book your showing today because these 2 parking units on the Penthouse level are rare! (id:59911)
Sutton Group Quantum Realty Inc
2230 Spring Street
Innisfil, Ontario
A rare opportunity to own 4.6 acres with endless potential, situated in a cul-de-sac off Innisfil Beach Road. The neighbouring property at 2252 Spring St (2.56 acres) a fully serviced lot is included in the purchase. The home sits on a stunning 2-acre parcel, surrounded by mature weeping willow trees that frame a tranquil, running water pond offering the serene escape from city life you've been searching for. This 4-bedroom, 2-bathroom home has been fully renovated, featuring a bright, open-concept kitchen with a gas stove and stainless steel appliances. The family room impresses with rustic reclaimed wood beams and a stone fireplace. The upper level boasts four spacious bedrooms and upgraded bathrooms throughout. A finished basement adds to the expansive, multi-level living space. The backyard is an entertainer's dream, with a large, recently constructed deck, an above-ground saltwater pool overlooking nature, and a fully fenced garden. Scattered fruit trees throughout the property add to its charm, creating a true natural haven. **EXTRAS** Neighbouring property 2252 Spring St (2.56 Acres) comes with the purchase (Taxes for 2252 Spring St- $800.78) - Furnace- 2018, Air Conditioner- 2018, Hooked up to Municipal Sewers in October 2022 (1287.40 Built into Taxes Until 2032) (id:59911)
Right At Home Realty
1913 - 80 Alton Towers Circle
Toronto, Ontario
This is a high-floor 2 bedroom condo located in a well-established Scarborough community. It offers unobstructed panoramic views and excellent building management. Residents can enjoy a range of amenities including a swimming pool, exercise room, tennis court and 24 hrs security. Conveniently close to shopping centres, restaurants, schools, park, and TTC transit. With low maintenance fees, this unit is ideal for both self-use and investment. (id:59911)
RE/MAX Crossroads Realty Inc.
316 - 670 Gordon Street
Whitby, Ontario
Luxury Lakeside Living at 670 Gordon St! Welcome to Harbourside Condos, one of Whitbys most sought-after communities just steps from the lake! This stunning 1-bedroom, 1-bathroom condo offers modern upgrades, stylish finishes, and full accessibility perfect for comfortable, convenient living. Enjoy scenic walking trails, the marina for boating enthusiasts, and quick access to shopping, the Abilities Centre, Hwy 401, and Whitby GO Station. Inside, this bright southwest-facing unit features 9-ft ceilings, upgraded laminate flooring, brand-new pot lights and light fixtures, and newly upgraded countertops. The kitchen is both stylish and functional with sleek stainless steel appliances (just 2 years new!), an undermount sink, deep cabinets for extra storage, and upgraded hardware. The breakfast bar, illuminated by elegant pendant lighting, adds a sophisticated touch. The spacious bedroom boasts a walk-in closet and a walkout to your private balcony complete with a retractable screen door to let in the fresh lake breeze. The bathroom has been upgraded with a new modern vanity, enhancing the spaces contemporary feel. Designed for full accessibility, this barrier-free unit features wider doors for wheelchair and scooter access. Plus, enjoy the convenience of a prime location for underground parking and a storage locker, both included! Dont miss this incredible opportunity to own a stylish, move-in-ready lakeside retreat! (id:59911)
RE/MAX Hallmark First Group Realty Ltd.
1110 - 11 Lee Centre Drive
Toronto, Ontario
Luxury Condo Close To Scarborough Town Center. Bright & Spacious Layout With Unobstructed East View. 2 Bedrm W/2 Full Bathrooms. Renovated Kitchen With Granite Counter Top, Breakfast Bar, Back-Splash & Stainless Steel Appliances. Hardwood Floor Through Out. Excellent Recreation Facilities With 24 Hr Concierge. Close To Ttc, 401, Parks, Schools, Centennial College, U Of T Scab. Campus. "ALL UTILITIES" are Included. (id:59911)
RE/MAX Excel Realty Ltd.
14576 Old Simcoe Road
Scugog, Ontario
A Truly Stunning Century Home That's Sure To Impress! Step Inside And Be Amazed By The Main Levels Soaring 11' Ceilings, 12'' Baseboards, Arched Exterior Doors, A Custom Kitchen, And Elegant Curved Drywall Details. The Kitchen Is A Chef's Dream, Featuring Double Miele Wall Ovens, An Induction Cooktop, Built-In Microwave, Stainless Steel Dishwasher, Custom Solid Wood Cabinetry With Full-Extension Pullouts, And A Massive 7'x5' Quartz Island Offering Extra Storage. The Main Floor Also Boasts A Beautifully Finished Bathroom With A Two-Person Sauna, A Walk-In Glass Shower, And Cedar-Lined Storage. Formal Dining, Living, And Family Rooms Are Flooded With Natural Light And Highlighted By Oversized Window Trim And Charming Under-Window Panels. Upstairs, The Homes Character And High-End Updates Continue With An Open Staircase, Curved Walls, And Four Bedrooms Each With Luxurious Ensuite Bathrooms, Including Two With Heated Floors And One With A Gorgeous Clawfoot Tub. A Spacious Sitting Area At The Top Of The Stairs Offers The Perfect Cozy Retreat. As A Bonus, The Third-Floor Tower Provides Access To A Flat Roof Top An Incredible Finishing Touch! Outside, Enjoy A Detached Garage Complete With A 20'x10' Workshop With Hydro.This Exceptional Home Is Truly A Must-See! Close To Historic Downtown Port Perry, Shops, One Of Kind Restaurants & The Lake Front. Mins To All Amenities Such As Banks, Boutique Shops, Grocery And Much More. (id:59911)
Royal LePage Terrequity Realty
579 Faywood Crescent
Oshawa, Ontario
This Executive, Spacious Home Showcases Sophisticated Finishes and Exceptional Design, Offering the Perfect Blend of Elegance, Comfort, and Functionality. Situated in a highly sought-after, family-friendly neighborhood, this stunning property is designed to suit families of all sizes. From the moment you step inside, you'll be captivated by the exquisite details including elegant herringbone hardwood flooring, upgraded baseboards, iron pickets, pot lights, and a custom open-concept layout. Featuring 4+1 generously sized bedrooms and 4modern bathrooms, this home provides ample space for both everyday living and entertaining. The chef-inspired kitchen is a true show stopper, boasting quartz countertops, Samsung appliances, two-tone cabinetry, a luxurious backsplash, oversized island, and a separate walk-in pantry. The sun-filled primary suite is your private retreat, complete with a large walk-in closet, a spa-like 5-piece Ensuite, and walk-out access to a spacious private terrace ideal for morning coffee or evening relaxation. With its thoughtfully designed layout and luxurious upgrades throughout, this home is ready to bring your vision to life. Motivated seller. (id:59911)
Homelife Silvercity Realty Inc.
1345 Apollo Street
Oshawa, Ontario
Welcome To This Beautiful 4 Years Old 4-Bedroom Detached Home With Upgraded Windows in The Basement, Nestled In The Desirable East dale Oshawa Community. From The Moment You Step Into The Grand Foyer, You'll Be Captivated By The Elegance And Charm Of This Home. The Formal Living Room Features Double Sided Gas Fireplaces With Lot Of Sun Lights Coffered Ceilings, The Family Room Boasts Open Concept And A Large Window That Fills Space With Natural Light. Creating The Perfect Setting For Entertaining. Relax In The Spacious Family Room With Cozy Gas Fireplace Overlooking The Backyard. The Eat-In Kitchen Is A Chef's Delight With Stainless Steel Appliances, Centre Island, And A Walkout To An Extended Yard With Steps Leading To The Backyard Perfect For Outdoor Gatherings Both Intimate And Large. Upstairs, You'll Find Generously Sized Bedrooms, Including The Primary Bedroom With Double Walk In Closets, A Spa-Like 5-Piece Ensuite Featuring A Tub And Shower. The Second Bedroom Includes Its Own Larger Closets The 3rd Bedroom Includes Its Own Larger Closet Very Larger Over Looking Window , The 4th Bedroom Includes Larger Closet with Over Looking Larger Window In The Front Side Of The House And The Convenience of Second-Floor Laundry Adds To The Practicality Of This Home. The Backyard has Plenty Of Space For Outdoor Activities. The Unfinished Upgraded Windows in Basement With Separate Entrance With Large Window and Easy To Convert To 3Bedroom Bsmt For Potential Rental Income Cool Room! This Space Is Awaiting Your Personal Touch. 1345 Apollo St Is In A Prime Location Offering A Perfect Balance Of Suburban Charm And Urban Convenience. With Easy Access To Major Hwys, Just Mins To Hwy 401, Oshawa GO, Top-Rated Schools, Parks, And The Oshawa Centre, It's Ideal For Families And Professionals. The Area Is Known For Its Vibrant Community, Recreational Opportunities, And Proximity To Healthcare And Employment Hubs, Making It A Fantastic Place To Live Or Invest. (id:59911)
Homelife/future Realty Inc.
1709 - 252 Church Street
Toronto, Ontario
Brand-new 1 bedroom + den, 2 full bathroom condo in the heart of downtown Toronto! This intelligently designed unit offers a bright, open-concept layout with floor-to-ceiling windows, providing abundant natural light and stunning city views.The modern kitchen features built-in stainless steel appliances and sleek cabinetry perfect for both everyday use and entertaining. The den includes sliding doors, allowing it to function as a second bedroom, guest room, or private home office, adding valuable versatility to the space.Enjoy the convenience of two full bathrooms, ideal for family, professionals or roommates.Located just steps from Yonge-Dundas Square, Eaton Centre, Toronto Metropolitan University, and Dundas Subway Station, this unit places you in the heart of the city with TTC access at your doorstep. Surrounded by top dining, shopping, and entertainment options, the location is ideal for students, young professionals, or anyone seeking the full downtown experience. (id:59911)
Keller Williams Real Estate Associates
2603 - 736 Bay Street
Toronto, Ontario
South Facing,Open concept layout with ample closet space. Laminate flooring conveniently located in walking distance to U of T , TMU, hospitals, grocery stores and the financial district.Building amenities: guest suites, visitor parking, gym, billiard room, indoor pool, hot tub, sauna, party room, 24hr security. (id:59911)
Sutton Group-Admiral Realty Inc.
1609 - 219 Fort York Boulevard
Toronto, Ontario
Welcome to Waterpark City at Bathurst & Lakeshore! This beautiful 960sf 2BR suite has been updated throughout, featuring new wide-plank laminate, a modern kitchen, & generous living & dining areas. Beautiful unobstructed views of Coronation Park, the island airport, & Lake Ontario! Bathrooms have been tastefully updated. Live near the heart of downtown, with much of the best that the city has to offer a short streetcar or drive away. Short walk to many local parks, groceries, shops, & restaurants. Building amenities include security, indoor pool, exercise room, rooftop terrace, & much more! Some photos have been virtually staged. (id:59911)
Royal LePage Signature Realty
611 - 19 Bathurst Street
Toronto, Ontario
*** PRICED TO SELL! NO BIDDING! *** Experience Waterfront Living At The Lakeview Condos! This Southeast Corner Unit Features 3 Bedrooms And 2 Bathrooms, Total 840 Sqft Living Space Plus Oversized 181 Sf Balcony. All Three Spacious Bedrooms Feature Large Windows, Creating The Airy And Bright Atmosphere Throughout The Day. The Kitchen Is Designed With Sleek Finishes, Pot Lights, Under-Cabinet Lighting, Built-In Appliances, And Organizers. The Contemporary Bathrooms Are Equipped With Marble Wall And Floor Tiles And Designer Cabinetry. Amazing Amenities Includes: 24 Hrs Concierge, Resort-Style Spa, Indoor Pool, Gym, Yoga Studio, Music/ Karaoke Room, Party Room, Theatre Room, Pet Spa Room, Mini Golf, Rooftop Terrace, Kids Playroom, Study Room, Guest Room. Located Just Steps From The Waterfront, Billy Bishop Toronto City Airport, TTC, TD Bank, Shoppers, Loblaws, Farm Boy, LCBO, Restaurants, And More! (id:59911)
RE/MAX Imperial Realty Inc.
1810 - 59 East Liberty Street
Toronto, Ontario
Corner Suite with Southeast corner with City & lake views. Very spacious, close to 1000 sqft with large balcony, 9ft ceiling, granite counters, SS appliances, modern kitchen w/center island overlooking living dining. The best of vibrant Liberty Village. A short walk to the GO transit, King Streetcar and the lake & BMO field. Natural light in every room. Ensuite Laundry. The unit is pet-friendly. (id:59911)
Cityscape Real Estate Ltd.
437 Euclid Avenue
Toronto, Ontario
A masterpiece of timeless elegance and modern luxury, this stunning semi-detached Victorian home is nestled on one of the most prestigious streets in Palmerston-Little Italy. Completely redesigned with a brand-new back-to-the-bricks renovation, it seamlessly blends classic charm with contemporary sophistication, showcasing the finest materials and unparalleled craftsmanship. Spanning approximately 3,400 sq. ft., the home features soaring 10ft. ceilings on the main floor, 9ft. ceilings on the second and third levels, and 8ft. ceilings in the basement. Triple-glazed windows ensure both energy efficiency and tranquility. The grand solid mahogany entrance door (2 1/4'' thick) makes an unforgettable first impression, leading into a home where every detail exudes luxury. The main floor is adorned with elegant herringbone white oak flooring. The chef's kitchen is a true showpiece, equipped with top-of-the-line appliances and a custom Italian-made waterfall island, combining stunning aesthetics with flawless functionality. Upstairs, the second-floor primary suite is a private sanctuary, complete with a lavish wall-to-wall walk-in closet. Each bedroom comes with its own ensuite bathroom. Heated floors in all bathrooms provide a spa-like experience, while expansive balconies on both the second and third floors offer serene outdoor retreats. The fully finished basement is designed for versatility and comfort, featuring radiant heated floors throughout, a separate full-size kitchen, a luxurious 4-piece bathroom, and a walkout entrance, perfect for guests or rental potential. Outdoor living is equally impressive, with a massive deck featuring aluminum glass railings and built-in outdoor speakers, ideal for entertaining. A newly built double-car garage with an EV charger adds the ultimate convenience. This is a rare opportunity to own a meticulously designed home in one of the city's most desirable neighborhoods. (id:59911)
Forest Hill Real Estate Inc.
3805 - 488 University Avenue
Toronto, Ontario
This is your Opportunity to own a Stunning Suite At The Residences Of 488 University Ave. Enjoy 5 Star Amenities, Luxurious Finishes & A Prime University/Dundas Location. Direct Access To St. Patrick Subway Station, Surrounded By Fabulous Restaurants, Eaton Centre, Theaters, Arts & Culture & Walking Distance To Major Hospitals. Features Include A High End Kitchen With Integrated Appliances, Walk-In Closet With Organizers, A Spacious Balcony, Two Gorgeous Bathrooms & Phenomenal East & South Views! (id:59911)
Royal LePage Signature Realty
476 Shaw Street
Toronto, Ontario
Craving summer strolls, skyline views, and sleek city living? Welcome to 476 Shaw Street! Spend your summer exploring the vibrant streets of Little Italy.This meticulously maintained, owner-occupied townhome feels brand new, and is ready for you. Offering 1,594 sq. ft. of thoughtfully designed interior space plus a private 130 sq. ft. terrace with a gas line, this modern home strikes the perfect balance of function, city convenience, and style. Enjoy soaring ceilings 10 ft. on the second and third floors, and 9.5 ft. on the main paired with glass walls, large picture windows, and sliding doors that flood the home with natural light. Design forward finishes and herringbone floors add to the appeal. With three bedrooms plus a main-floor office, this home is both flexible and functional. The spacious open-concept living area seamlessly connects to the terrace, creating an ideal setting for entertaining or relaxing. Custom Hunter Douglas window coverings, built-in closet organizers, a Murphy bed, and designer light fixtures mean you don't need to bring or do a thing.The kitchen features quartz countertops, a breakfast bar, gas cooking, and soft-close cabinetry, all overlooking the bright and airy living and dining areas. Upstairs, the expansive third-floor primary retreat boasts floor-to-ceiling windows with breath taking CN Tower and skyline views, generous closet space, and a spa-like 5-piece ensuite. Located just steps from Ossington Station and the College Streetcar, with a perfect 100 Transit Score, this is truly a commuters dream. Surrounded by boutique shops, top restaurants, cozy cafés, and some of Toronto's best park spaces, you'll be immersed in one of Torontos most dynamic and walkable neighbourhoods. Have a car or guests who do? Enjoy the convenience of a private garage with direct access into your home. AAA landlords are seeking AAA tenants who will love this home and care for it as they have. (id:59911)
Chestnut Park Real Estate Limited
Exp Realty
601 - 78 Warren Road
Toronto, Ontario
Discover this spacious and sun-filled 1-bedroom suite, offering 620 sq. ft. of well-designed living space, plus 40 sq.ft. balcony with unobstructed city views. Nestled in a boutique building in the highly sought-after Casa Loma/Forest Hill neighborhood, youll be surrounded by multi-million-dollar homes and historic mansions, with easy access to the St. Clair streetcar, Yonge/Spadina subway lines, U of T, ROM, parks, trails, and Forest Hill Village.This impeccably maintained and professionally managed building features a live-in superintendent, free laundry, and a storage locker. Enjoy the simplicity of one low monthly fee that includes property taxes and maintenance. Best of all, Co-Ownership building - NO board approval is required, ( NOT a Co-Op), giving you the freedom to live in or rent out with ease. An exceptional location. Don't miss your chance to own in this coveted community! (id:59911)
Sotheby's International Realty Canada
1912 - 225 Sackville Street
Toronto, Ontario
This stunning one-bedroom condo offers breathtaking, unobstructed views of the lake and is situated in the highly sought-after Paintbox Condos. Boasting a thoughtfully designed, open-concept layout that maximizes every inch of space, this residence features a sleek, modern kitchen complete with elegant stone countertops, a stylish center island and a premium undermount sink. The expansive living area is enhanced by gorgeous laminate flooring throughout, soaring 9-foot ceilings and floor-to-ceiling windows that flood the space with an abundance of natural light. The spacious primary bedroom offers ample closet space and direct access to an oversized balcony perfect for enjoying your morning coffee or unwinding with panoramic city and lake views. A locker is also included for additional storage. (id:59911)
Sage Real Estate Limited
85 Duchess Drive
Delhi, Ontario
This all-brick and stone exterior bungalow includes 1807 sq ft of interior main floor living space. Entertain in style or simply unwind on the covered composite deck that spans the entire back of the house, accessible through patio doors from both the Livingroom and primary bedroom. This 2-bedroom, 2-bathroom home boasts an open concept kitchen, dining, and living area, seamlessly blending functionality with style. The kitchen is a chef's dream, featuring quartz counters, island, and backsplash, elevating every culinary experience. Retreat to the primary bedroom oasis, complete with a huge walk-in closet and ensuite offering a tiled shower and separate tub, perfect for unwinding after a long day. Convenience meets luxury with a 2-car attached garage equipped with automatic doors and hot/cold water taps. This show stopping home also offers two driveway spaces, ensuring ample parking for guests. Situated in the picturesque Town of Delhi, Norfolk County, this residence is the epitome of modern living. Don't miss your chance to experience the height of comfort and sophistication—schedule your viewing today and make your dream home a reality! (id:59911)
RE/MAX Erie Shores Realty Inc. Brokerage
4 - 232 Montrose Avenue
Toronto, Ontario
All inclusive beautiful 3rd floor bachelor unit in little Italy. Unit boasts gourmet kitchen, brand new appliances, spa inspired bathroom with soaker tub/shower combo, open concept, and large windows to allow for ample natural light and views of the CN Tower. Steps away from all amenities including: amazing restaurants, lounges, shops, grocery stores, libraries, public transit, schools, and much more. 93 walk scores, 88 transit scores, and 91 bike score. Enjoy your view of the CN Tower from your front balcony. Landlord will consider students. Street Parking Available, By Obtaining Permit Through Municipality. (id:59911)
Vanguard Realty Brokerage Corp.
4605 - 197 Yonge Street
Toronto, Ontario
Luxury Living In Downtown Toronto At The Prestigious Massey Tower. This Exceptional Corner Unit Showcases A Functional 1 B + Den Layout, Allowing For Versatility And Ample Space. Admire The Captivating Panoramic Views Of CN Tower And Beautiful Lake Take Center Stage. Step Out Onto The Generous Balcony To Savor The Cityscape And Surrounding Vistas. The Den, Complete With Its Own Separate Room And Window, Offers A Private Sanctuary For Work Or Relaxation. Situated Just Across From Eaton Centre And Within Easy Reach Of Subway Access, Restaurants, Entertainment Venues, The Financial District, Queen And Dundas Subway, Ryerson University And George Brown College, This Prime Location Ensures Unrivaled Convenience. To Add To The Appeal, This Remarkable Unit Includes The Coveted Perk Of One Parking Space. Immerse Yourself In The Pinnacle Of Luxury Living At Massey Tower, Where Style, Central Location, And Breathtaking Views Harmonize To Create An Exceptional Urban Sanctuary. (id:59911)
RE/MAX Hallmark Realty Ltd.
502 - 50 Charles Street E
Toronto, Ontario
Location, Location (Yonge & Bloor area). The Heart Of The Downtown Toronto with 97 Walk score, High Demand area of young Urban Professionals, Very Functional Layout , Bright, Beautiful And Full Size Windows, Walk out to a good size balcony (78sqft), Big walk in Laundry room with big closet area , Well Keep, High Quality Kitchen Cabinetry. Stainless Steel appliance, Many Restaurants, Shops, UofT, Subway, Yorkville, Municipal Parking nearby, Excellent opportunity for First Time Buyer Or Investor. (id:59911)
Homelife Broadway Realty Inc.
512 - 51 Lower Simcoe Street
Toronto, Ontario
Welcome to Infinity II Condos! Check out this newly-renovated 1BR suite with a rarely-offered unobstructed west views of Rogers Centre, CN Tower, Olympic Park. Kitchen, bathroom, flooring, light fixtures, & window coverings (blackout in BR) were done in 2024. You'll be steps to Ripley's Aquarium, Rogers Centre, Roundhouse Park, CN Tower, & a short walk to Scotiabank Arena, Union Station, & the South Core financial district! If you want to live in the heart of the action, this is where it's at. Great amenities include indoor pool, 24h security, fitness centre, guest suites, & so much more. Comes with one parking spot. Don't miss this one! (id:59911)
Royal LePage Signature Realty
320 - 15 Wellesley Street W
Toronto, Ontario
Professional Offices Situated In A Multi-Level, Mixed Use Podium Of A New High-Rise Development On Wellesley Between Yonge And Bay. Rare And Exclusive Opportunity To Locate Your Business In The Heart Of The City. Steps To Yorkville And Bloor, Subways, Hospitals, Banks And Queen's Park. Bicycle And Public Parking Available In The Building. Commercial Tenants Have Separate Lobby Entrance From Residential. (id:59911)
Homelife Landmark Realty Inc.
107 - 5 Hanna Avenue
Toronto, Ontario
Bright, Private Ground Floor Entrance, 2-Storey Loft In A Modern and sophisticated Liberty Village condo. This Property boasts 2 Bedrooms, 2 Full Bathrooms, with 1 Car Parking spot and 1 Storage Locker. The Property Has Been Upgraded throughout with brand new floors installed on main level in March 2024. Located in the heart of Liberty Village and only minutes from the downtown core, public transit and major highways. Don't miss this townhome style condo with access to a private ground floor outdoor patio, excellent for enjoying summer meals outdoors! The Building is Equipped with Excellent Amenities including a gym, Basketball Court, Yoga Studio, Party Room, Visitor Parking and Working Office Space. Quick access to Exhibition Place & Events, Go Station, TTC Access, BMO Field and the Lake. **EXTRAS** Oven Range, Microwave, Dishwasher and Fridge; All electric light fixtures and window coverings. (id:59911)
Pine Real Estate
89 Albany Avenue
Hamilton, Ontario
Great opportunity for first-time buyers or downsizers. This 2-bedroom, 1-bath home features modern esthetics, no carpet, and an abundance of natural light. The unfinished basement offers ample storage or potential future use. Enjoy the convenience of a deck off the main living space and a fully fenced backyard—ideal for pets or outdoor enjoyment. Move-in ready with a fresh, updated feel throughout. (id:59911)
RE/MAX Escarpment Realty Inc.
230 South Bend Road E Unit# Lower
Hamilton, Ontario
Legal Duplex! Welcome to this beautifully renovated 2-bedroom lower unit located in the highly sought-after Hamilton Mountain neighborhood. As you step into the living room, you'll be greeted by the warmth of the laminate flooring, pot lights and open to the kitchen. The kitchen boasts stainless steel appliances that blend seamlessly with the contemporary design. The quartz countertops not only provide ample space for meal preparation but also add a luxurious feel to the culinary experience. Additionally, there is separate laundry available, further enhancing the practicality of this unit. The location of this duplex is ideal, being close to numerous amenities such as grocery stores, schools, transit options, parks, and more. Whether you're running errands, commuting to work or enjoying outdoor activities, everything you need is within easy reach, making daily life more convenient and enjoyable. Tenant to pay and additional $150/month toward heat, water and hot water rental. Tenant to pay own hydro. Shared Use of the Backyard. Photos were taken prior to current tenant moving in. One Parking Spot. Available July 1 (id:59911)
Sutton Group - Summit Realty Inc.
