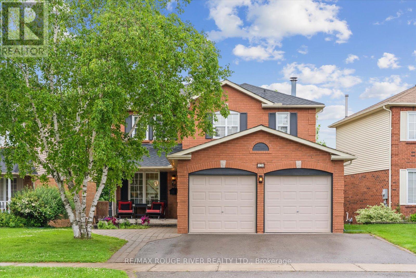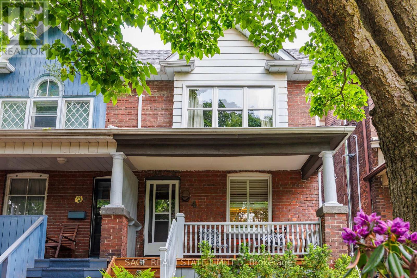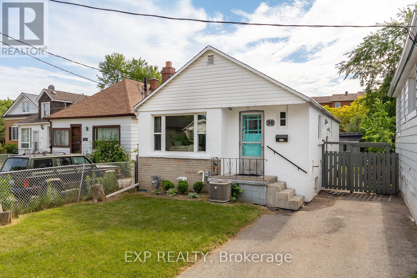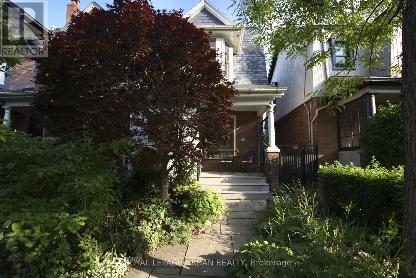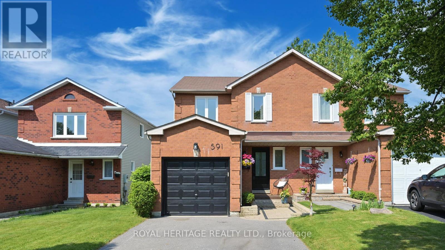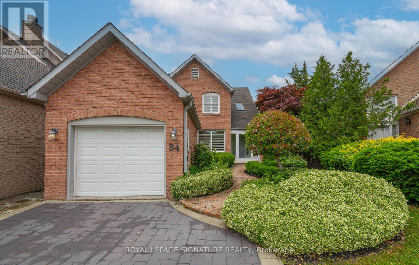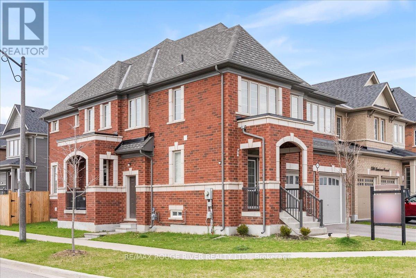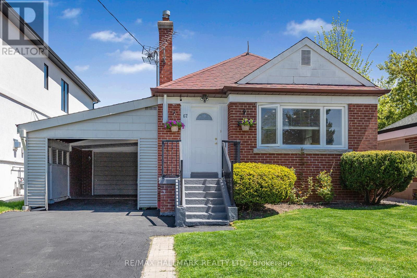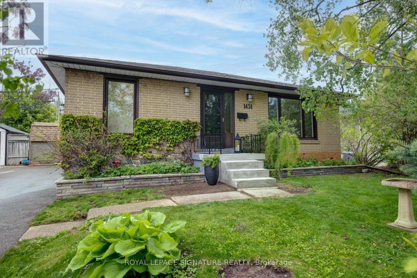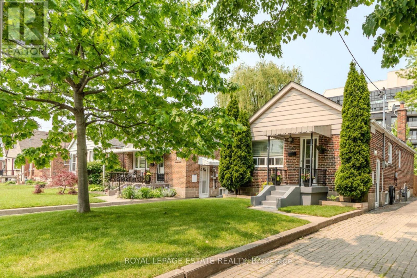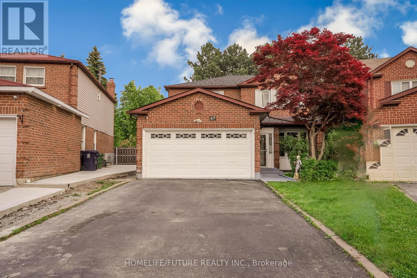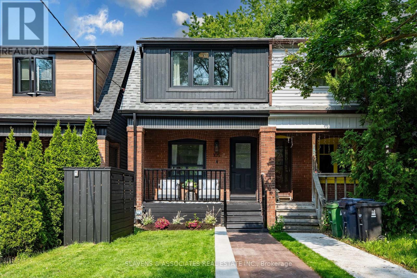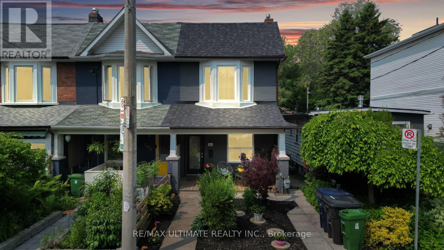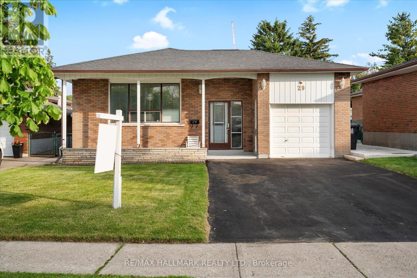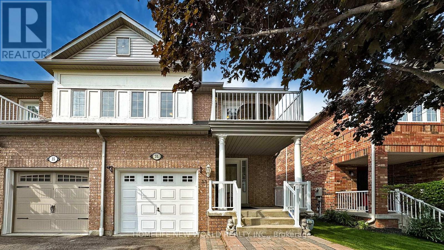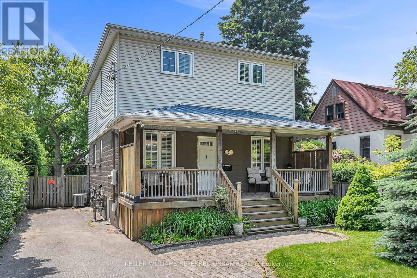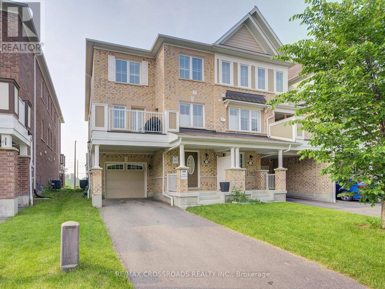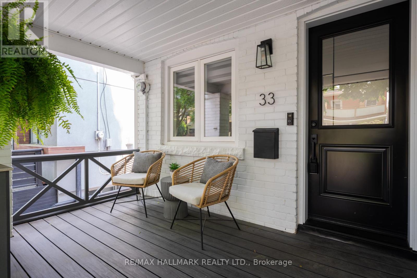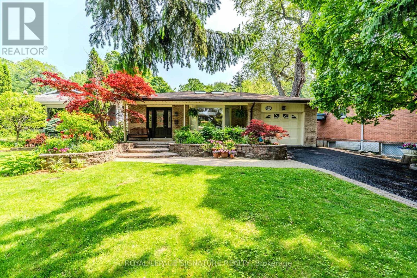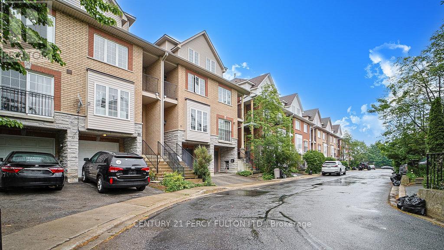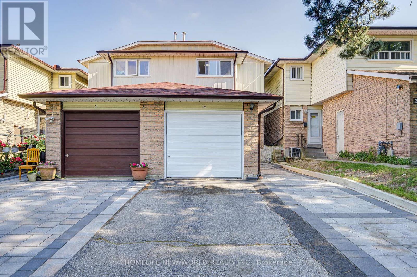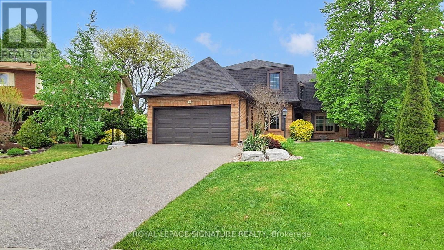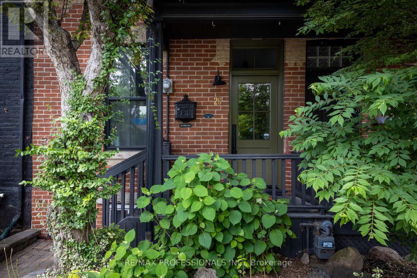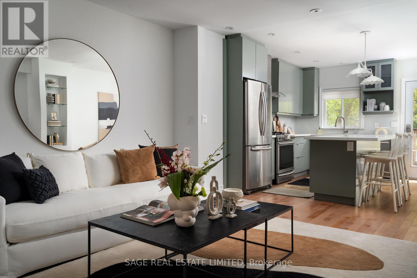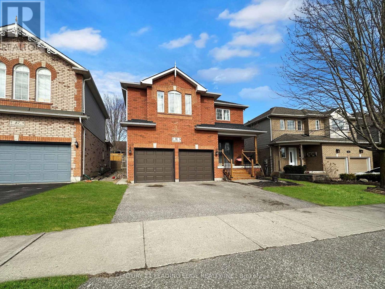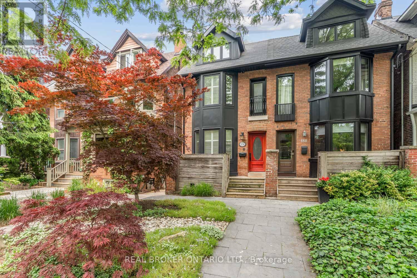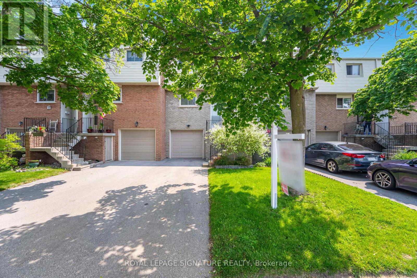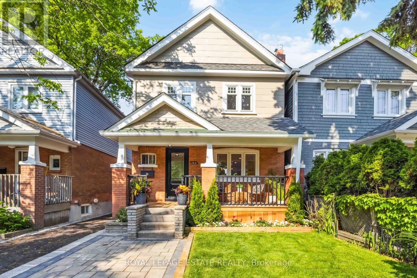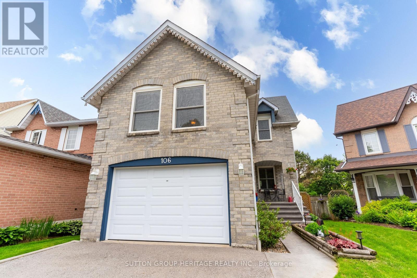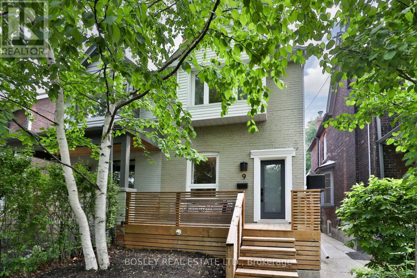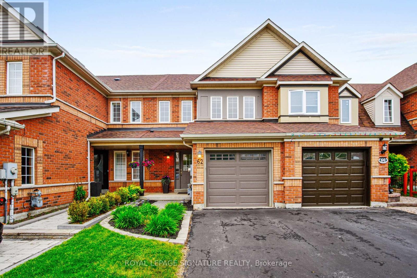60 Bonnycastle Drive
Clarington, Ontario
Welcome to this charming and spacious three-bedroom home, ideally located in the heart of Bowmanville. Thoughtfully designed for both comfort and functionality, this beautifully maintained home features a bright living room, a formal dining room, and a separate family room - providing ample space for everyday living and entertaining. The bright, well-appointed kitchen includes a generous family-size eating area with views of the backyard, perfect for casual meals and gatherings. Upstairs, you'll find three comfortable bedrooms. The spacious primary suite offers two double closets and a tastefully updated 4-piece ensuite bath. The fully finished walk-out basement extends your living space, opening onto a lovely deck that overlooks the private backyard - ideal for outdoor entertaining or quiet mornings with a cup of coffee. The basement also includes a 4-piece ensuite, making it a perfect setup for extended family, guests, or a multi-generational living arrangement. Additional highlights include a private driveway with parking for up to three vehicles. Gorgeous deck off the kitchen offers west views - spectacular sunsets and beautiful gardens. Enjoy the front porch -the perfect way to relax and enjoy the neighbourhood charm. A rare find in a highly desirable location, this home offers the perfect blend of space, versatility, and warmth, ready to welcome its next chapter. (id:59911)
RE/MAX Rouge River Realty Ltd.
4 Strathcona Avenue
Toronto, Ontario
Rare opportunity beside beloved Withrow Park in beautiful Riverdale. This semi-detached home is your chance to settle into one of the best pockets in the city and make it your own for years to come. Welcoming you in from the quintessential sunny front porch, you're greeted by warm exposed brick and hardwood floors. The living room and dining room are defined spaces where past renovations have thoughtfully opened them up, but not too much, while retaining the original charm of this century home. The family-sized kitchen leads to a spacious back deck and private backyard complete with secured, covered parking. Upstairs you'll find three bedrooms, an updated bathroom and plenty of closet space. The basement, with a separate entrance, is the perfect chance to add value and currently offers flexible space with a second full bathroom.There is magic in this location. A true gem year round, Withrow Park is replete with tennis and basketball courts, wading pool and playgrounds, a skating rink and soccer pitch, dog park and lots of open spaces. Being this close means you can walk over to cross-country ski after a fresh snowfall or pop out to the farmers market for dinner inspiration. Perfectly situated in a desirable catchment area of highly rated schools and just three short blocks to the vibrant Danforth this home is an oasis in the city. Two subway stations and a future third with the Ontario Lines Pape station adds to the outstanding convenience. (id:59911)
Sage Real Estate Limited
90 Meighen Avenue
Toronto, Ontario
Charming Detached Bungalow in Prime East York! Located on a quiet street surrounded by custom homes, this detached bungalow sits on a 32x114 ft lot ideal for end-users, investors, or builders. Features new flooring, a newly renovated bathroom, and 2 bright bedrooms on the main floor. The basement apartment has a separate entrance, high ceilings, and ample natural light. Steps to Victoria Park Station, Dentonia Golf Course, Taylor Creek Park, schools, and shopping. Easy access to DVP and Eglinton Square. Live, invest, or build in one of East York's most desirable, fast-developing neighbourhoods! (id:59911)
Exp Realty
5 Grandview Avenue
Toronto, Ontario
Prime Riverdale home that has been extensively renovated & meticulously maintained by longtime owners. This 3 bedroom home has been renovated from the studs inward including a 3 storey extension & soundproofing on 2 levels. The main floor boasts a chef's kitchen w ample storage, a formal dining area, living room w gas fireplace & sunken family room w sliding doors leading out to the garden, flagstone patio & garage. The 2nd level features a spacious primary suite w southern exposure, a roomy 2nd bedroom w wall to wall closets, & a 3rd bedroom w b/i murphy bed, desk & cabinetry. In addition to the 4pc. washroom, there is a convenient powder rm to speed up the morning routines. The lower level has an office area w b/i cabinetry, a family or bedroom, 3 pc washroom & large laundry/utility room. The basement would be easily adaptable to an inlaw or nanny ste. This lovely home is nestled on a quiet 1 way st. between Withrow & Riverdale Parks, & is a short stroll to the subway, streetcars, shopping, the Danforth, schools (Frankland PS) & all this wonderful neighbourhood has to offer. (id:59911)
Royal LePage Urban Realty
591 Cobblehill Drive
Oshawa, Ontario
Welcome to your dream homewhere modern updates meet natural serenity.This beautifully renovated 3-bedroom, 2-bathroom family home is ready for you to move in and start making memories. Nestled on a deep lot backing onto the peaceful Harmony Creek Trail, you'll love relaxing or entertaining on the expansive two-tier deck, surrounded by nature and the sounds of birdsong.Inside, the sun-filled open-concept living and dining area creates a warm, inviting space for gathering with loved ones, complete with a walkout to your private backyard oasis. The spacious eat-in kitchen is perfect for busy mornings and cozy family dinners alike.Upstairs, the primary bedroom features a generous walk-closet and a stylishly updated semi-ensuite bath. The second bedroom also boasts a walk-in closet, with new laminate flooring, fresh paint, and upgraded trim throughout adding a modern touch to every room.The finished basement offers a versatile space with an additional bedroom ideal for guests, a home office, or a growing family.This home has been thoughtfully updated and lovingly maintained. Dont miss your chance to own a slice of comfort and convenience in a truly special location. 5 minutes walk to the public school. Your next chapter begins here. (id:59911)
Royal Heritage Realty Ltd.
84 Ecclesfield Drive
Toronto, Ontario
Wow! Lucky *8* FAll IN LOVE On Arguably One Of The BEST STREETS In This *Sought After QUIET Community*The Outstanding Curb Appeal (DOUBLE PATTERNED DRIVEWAY) Draws You Into This Beautifully UPGRADED Home! Enjoy Your Morning Coffee In The Charming Enclosed Porch! Step Through The Front Door & You're Greeted By A Bright *Open Concept Layout On The Main Floor* Bathed In Natural Light From AN ADDED SKYLIGHT! The Main Floor Features Rich Hardwood Flooring & Smooth Ceilings, With The POPCORN CEILINGS Thoughtfully REMOVED! Relax By Gas Fireplace In The Formal Living Room, Which Seamlessly Flows Into The Dining Area (Glass Block Window Added For Privacy) & Opens To A Spectacular Kitchen. The Kitchen Boasts A Huge Centre Island, Gas Stove, Upgraded High End Appliances, & A Stunning View Of The Deck & Backyard --Perfect For Both Everyday Living & Entertaining! Convenient Main Floor Laundry With Rolling Cupboard For Stacked Washer/Dryer Access! Back Dr W/Sliding Screen Walk-out To Relaxing Deck! Upgraded Baseboards, Window & Door Casings, Interior Doors, Windows, Crown Mouldings & So Much More ADDED VALUE! The Second Level Continues With Rich Oak Hardwood Flooring Throughout! Step Into The *Primary Retreat* Featuring An Ensuite Bath With A Walk -In Shower! California Shutters Enhance Every Room On This Floor Adding Style & Privacy! The Main 4 Piece Bathroom Offers A Relaxing Whirlpool Tub! Two Additional Well-Sized Bedrooms Complete This Level, Perfect For Family Or Guests! The Finished Basement Features A Spacious Recreation Room (HARDWOOD FLOORS) With A Fireplace, Sauna/Wiring Only, 3-Piece Bath & A Workshop. Additional Convenient Storage Has Also BEEN ADDED Throughout The Basement! Enjoy This Spectacular Pie Shaped Lot Featuring A Walkout To A Beautiful Upper Deck & A Lower Deck Surrounded By Magnificent Perennial Gardens! UNWIND With A Glass Of Wine On Quiet Evenings & Take In The SERENITY Of STAR-FILLED SKIES! NO QUESTION THIS IS A TRULY **ONE OF A KIND* HOME (id:59911)
Royal LePage Signature Realty
2560 Bandsman Crescent
Oshawa, Ontario
Absolutely Stunning Tribute-built Corner Detached Home In Highly Sought-after North Oshawa! This Gorgeous, North-east Facing Property Is Flooded With Natural Light Throughout The Day. As You Enter, You'll Be Welcomed By A Modern Design Featuring 9-ft Ceilings, Elegant Hardwood Floors, Large Windows, Brand-new Light Fixtures, And Pot Lights Throughout The Home. The Spacious Family Room Offers A Cozy Gas Fireplace, Complemented By Modern Pot Lights And Bright Windows. A Separate Formal Dining Room Provides Direct Access To A Balcony Overlooking The Ravine Perfect For Entertaining Or Enjoying A Quiet Evening. The Standout Kitchen Boasts Stainless Steel Appliances, A Stylish Backsplash, A Breakfast Bar, And A Bright Breakfast Area With A Walkout To The Backyard. Upstairs, You'll Find Four Beautiful And Spacious Bedrooms. The Primary Suite Includes A Luxurious 5-piece Ensuite And A Walk-in Closet. The Remaining Bedrooms Include Large Closets And Bright Windows, Making Them Perfect For Family Members Or Home Office Setups. The Builder-upgraded Separate Side Entrance To The Basement Adds Incredible Potential For A Future In-law Suite, Income-generating Apartment, Or Multi-generational Living Highly Desirable Feature In Todays Market. Outside, The Corner Lot Location Offers A Larger Yard, More Privacy, And Extra Curb Appeal. The Home Is Ideally Situated Close To Everything You Need - Hwy 407 , 401 & 412, Costco, And Over 1.5 Million Sq. Ft. Of Shopping. Also Within Proximity To Top-rated Schools Like Maamawi Iyaawag Public School, Ontario Tech University, Durham College, And Beautiful Parks Such As Sandy Hawley Park And Charles P.b. Taylor Park. This Location Truly Strikes The Perfect Balance Between Urban Convenience And Natural Tranquility Making It One Of North Oshawa's Most Desirable Communities To Call Home. (id:59911)
RE/MAX Rouge River Realty Ltd.
67 Princemere Crescent
Toronto, Ontario
Charming, Sun-Filled Detached Bungalow on a Wide 40x125 Ft Lot! This beautifully upgraded 2+1 bedroom home is the perfect starter or investment opportunity. Located in a quiet, family-friendly neighborhood just steps to TTC, and minutes to Hwy 401, schools, and shopping. Enjoy a spacious private driveway with parking for up to 6 cars, an attached wide garage with carport, and a finished basement apartment with separate entrance, full kitchen, 4-pc bath, and shared laundry ideal for rental income or in-law suite. Main Floor Fully Upgraded in 2022!Stunning open-concept kitchen with granite countertops, marble backsplash, center island & pendant lighting Brand new stainless steel appliances (fridge, stove, microwave, dishwasher)Engineered hardwood floors & fresh paint throughout the main floor Bright Luxurious new bathroom with marble bath, sliding glass shower door, and premium fixtures Huge closets in bedrooms and foyer 3-zone Carrier heat pump for efficient heating & cooling New 3-circuit pot lights & updated electrical cables on main floor Freshly painted deck, new lawn, and two concrete backyard pads perfect for outdoor living, firepit, and BBQ Safe and peaceful neighborhood with active community watch. Don't miss this move-in-ready gem! (id:59911)
RE/MAX Hallmark Realty Ltd.
1451 Lakefield Street
Oshawa, Ontario
Escape to this beautifully updated bungalow, where comfort meets opportunity. Boasting three spacious bedrooms, elegant hardwood floors, and a fully finished basement with a separate side entrance,this home is ideal for families or investors alike. Step outside to enjoy your private backyard oasis, complete with a heated in-ground pool and a tranquil, mature garden perfect for relaxing or entertaining.Located in a quiet, family-friendly neighborhood just minutes from the lake, this property offers not only everyday comfort but excellent rental or in-law suite potential. Whether you're hosting summer gatherings by the pool, unwinding in the serene garden, or generating extra income from the basement suite, this home delivers the perfect blend of lifestyle and smart investment. (id:59911)
Royal LePage Signature Realty
210 Westview Boulevard
Toronto, Ontario
Topham Park never goes out of style. Check out this inviting detached brick bungalow, nestled in the prime of the Topham Park neighbourhood. Pride of ownership prevails, situated on a 35ft x 125ft lot, this home has every possible opportunity. A renovated main floor kitchen with stainless appliances and dining/living area perfect for entertaining. Creating space to make memories with friends and family. The basement apartment/family suite is new as of 2023 (passive income/in-law suite/share opportunity?!) and has a separate entrance. Just past the 4 car parking in the driveway, the property features a serene backyard for a summer OR winter BBQs with your large covered deck. The backyard could easily fit a garage and/or pool! With the schools, parks, and upcoming LRT this is the perfect time to get into a sought after neighbourhood. Come for a visit! You may end up sticking around. (id:59911)
Royal LePage Estate Realty
64 Highcourt Crescent
Toronto, Ontario
Welcome to 64 Highcourt Crescent, nestled in the heart of Woburn where neighbours wave, trees line the streets, and family memories are just waiting to be made.This charming four-level side split has been lovingly maintained by its original owner since day one. While the finishes may be vintage, the bones are solid a true time capsule of quality craftsmanship on a south-facing 50 x 110 lot. This 1720 square-foot home Is move-in ready for those who value comfort and space, and a blank canvas for visionaries looking to renovate and make it their own.Step inside and youll find four spacious bedrooms (three up, one on the ground floor) and a sun-drenched eat-in kitchen that faces south perfect for your morning coffee. The formal dining room shares the same light-filled exposure, and the living rooms classic bay window frames the back yard like a living portrait.The finished basement offers plenty of space for recreation, a home office, or even that retro home theatre you didn't know you wanted until now.Tucked just minutes from McCowan Road and Highway 401, you're an easy eight-minute drive to Scarborough Town Centre, close to Centennial College, and surrounded by parks, schools, and amenities.64 Highcourt has been home to a lifetime of laughter, milestones, and Sunday dinners and now its ready for its next chapter. Will you be the one to write it? (id:59911)
RE/MAX Prime Properties
47 Carisbrooke Square
Toronto, Ontario
Welcome To This Beautiful 4+2 Bedroom, 4 Washroom, Home In Highly Sought Out Neighborhood. Flooring & Freshly Painted, Throughout The House. Potlights, Hardwood, Laminate Flooring. Stainless Steel Appliances. You Are Minutes Away From School, Shopping Center, Restaurants, Parks, Hospitals, And 401. Close To All Amenities. Also Major Location Of The GTA. (id:59911)
Homelife/future Realty Inc.
123 Silverwood Circle
Ajax, Ontario
Stunning 3+1 Bedroom One With 4 Bathrooms, 9 Ft Ceilings And Hardwood Flooring On The Main Floor Hardwood Staircase. Family Sized Kitchen Ceramic Flooring Kitchen And Breakfast Area, Stainless Steel Appliances, Dishwasher (2023), Stove (2032), Stove (2023), And Air Conditioning Unit (2022). Backyard Upgraded With Interlocking (2022). Finished Basement With Full Washroom And Kitchen, This Residence Offers Seamless Access To Popular Shops Like Wal-Mart And Costco, As Well As Many Dining And Entertainment Options. With Convenient Proximity To Major Routes Including 401, 407, And 412, This Home Is The Essence Of Comfort And Convenience. (id:59911)
Homelife/future Realty Inc.
72 Sealstone Terrace
Toronto, Ontario
Opportunity Awaits! Don't Miss Out On This Amazing Seven Oaks Beauty! This Gorgeous Family Home Has Been Completely Upgraded To Offer Modern Living At Its Finest. Featuring A Custom Renovation, It Boasts A Spacious Living Room And A Stunning Kitchen With Quartz Countertops And A Stylish Backsplash. Hardwood And Vinyl Flooring Extend Throughout The Home, Adding To Its Elegance And Durability. Ideally Located Close To TTC Transit, Schools, And Shopping, It Is Just Minutes From Highway 401, The University Of Toronto Scarborough, Centennial College, And Centenary Hospital. This One-Of-A-Kind Property Sits On A Huge Lot And Includes An Additional Deck, A Basketball Court, And High-Quality Engineered Hardwood And Vinyl Flooring. Well-Maintained And Move-In Ready, This Home Is Truly A Rare Find. (id:59911)
Homelife/future Realty Inc.
105 King Edward Avenue
Toronto, Ontario
An inspired East York residence where curated design meets exceptional craftsmanship. Meticulously reimagined by a professional interior designer, this beautifully renovated 3 bedroom, 2 bathroom home offers refined living in one of Toronto's most cherished neighbourhoods. From the moment you enter, you're greeted by a warm yet sophisticated interior. An open concept space featuring richly brushed and oiled hardwood floors, a solid white oak staircase and potlights set the tone across the main floor. The sun-drenched kitchen is a statement in both form and function - anchored by a striking Volakas marble backsplash, integrated undermount lighting, a Pitt stovetop and a sleek Blanco sink and faucet. Step outside through the kitchen to a cedar deck that invites seamless indoor-outdoor living. Overlooking a beautifully landscaped backyard, the space is framed by mulberry and crabapple trees which offers an idyllic setting for quiet mornings or weekend entertaining. Upstairs, the second level is equally impressive, featuring three serene bedrooms, including a primary suite with a custom closet. The main bathroom evokes spa-like tranquility, finished in warm terra cotta tiles, a luxurious clé tiled tub and Delta fixtures. The lower level continues the homes impeccable detailing with a rec room perfect for family gatherings, a guest space, or home office and features a showstopping bathroom wrapped in artisanal Zellige tiles and terrazzo flooring. Located just steps from The Danforth, Taylor Creek Park, charming shops, groceries, and the TTC, this home offers the perfect blend of elevated style and everyday convenience. A home where thoughtful design and timeless finishes come together to create something truly special in the heart of East York. (id:59911)
Slavens & Associates Real Estate Inc.
266 Highfield Road
Toronto, Ontario
Ready for an investment that brings both style and income? Welcome to 266 Highfield Rd, a renovated, 3-unit home on a peaceful, tree-lined street in the heart of Little India. This one's more than just good looks, it brings in a solid $6,785/month across three self-contained 1-bedroom units, including a bright, loft-style basement suite which makes it the perfect purchase for a first-time buyer! Its a home for your future family to grow into over time, or keep as a solid investment. Its also perfect to keep aging loved ones close-by enjoying private separate suites in close proximity. Smart investors will spot the value right away: two laneway parking spots, private outdoor space for each unit, and a projected cap rate of 5.32% with positive cash flow. The home has seen extensive renovations since 2012, including a full basement dig-out, all completed with permits. Its registered with the City of Toronto as a 3-unit dwelling, so you can buy with confidence. All three units are currently vacant, giving you flexibility. Move into one and rent out the other two, or set market rents across the board and hold it as a strong income property. Each unit features a modern kitchen, ensuite laundry, and its own outdoor area, perfect for quiet mornings or hosting friends. Whether you're looking for a solid, turn-key investment or a home that offsets your mortgage, this property checks all the boxes. Don't wait, this ones worth seeing in person. (id:59911)
RE/MAX Ultimate Realty Inc.
29 Chipper Crescent
Toronto, Ontario
Welcome to this stunning all-brick raised bungalow, situated on a massive 45 x 171 ft lot on a quiet, family-friendly street. Offering three spacious bedrooms and two full bathrooms, this home features a separate entrance to a fully equipped basement appartment with its own kitchen perfect for extended family or additional rental potential. The bright and airy main floor boasts an open concept living and dining area with refinished hardwood floors and elegant crown molding. The eat-in kitchen comes complete with a modern stainless steel appliance package. Enjoy the added convenience of a bonus sunroom that leads out to a large, pool-sized backyard with a large, party-ready patio ideal for entertaining guests or providing a safe, expansive space for children to play. Endless potential in an unbeatable location, with easy access to public transit, the New Eglinton LRT, GO station, and Kennedy subway station. Close to schools, parks, shopping, and all amenities, plus just a 15-minute drive to Highway 401 and DVP. (id:59911)
RE/MAX Hallmark Realty Ltd.
232 Durham Street
Oshawa, Ontario
Location, Location, Location! Steps away from the Oshawa Centre, public transit, Hwy 401, GO Station, Walmart, Canadian Tire, major banks, and all essential amenities. Situated on a rare ravine lot with an impressive 168 ft depth, this property backs onto a peaceful creek and includes a gazebo and two backyard storage sheds. Located on a quiet dead-end street with a nearby park, its an ideal setting for families. The home features hardwood flooring on the main level, three generously sized bedrooms, and a finished basement with laminate flooring and a spacious laundry room. Enjoy a beautifully landscaped stone patio at the front entrance, a large fenced backyard, and a long driveway with no sidewalk to maintain. This move-in ready home offers the perfect blend of space, comfort, and convenience! (id:59911)
RE/MAX Gold Realty Inc.
33 Tasker Crescent
Ajax, Ontario
Gorgeous and impeccably Maintained All-Brick End-Unit Townhome Located In High Demand Central Ajax.This Fabulous End Unit offers the Spaciousness of a Semi-detached and Featuring A Spacious Open Concept Layout,3 Bdrms,4 Bathrooms,Cathedral Ceilings In Dining Room,Hardwood Flrs Through Out in the Main Floor,Carpet free in the Whole house,and exquisite High-end Marble Countertops($$$$) with a Matching Backsplash.S/S Fridge & Stove.Professionally Finished Bsmt W/ Large Rec Room, Office Space & 3 Piece Washroom. Newer Roof(2020 ).Interlocked Front Walkway & Back Patio For Entertaining.Close To Shopping,Transit,Go,401& Community Centre.This One Won't Last Long,Must See! (id:59911)
Homelife New World Realty Inc.
5 Donora Drive
Toronto, Ontario
Fantastic location .This charming three-bedroom, two-storey home is nestled in a desirable enclave within Woodbine Gardens, offering the perfect blend of comfort, space, and natural surroundings. Set on an extra-wide 40 x 120-foot lot, the property backs directly onto the serene Taylor Creek Park, providing a picturesque and private backdrop. An enclosed front porch welcomes you into the sun-filled main floor, where gleaming hardwood floors, large windows, and ample storage create an inviting atmosphere. The well-appointed kitchen features abundant cabinetry, while a convenient two-piece bathroom combined with a laundry room adds everyday functionality. The cozy living room, complete with a gas fireplace, is perfect for relaxing evenings at home. Upstairs, you'll find three generously sized bedrooms. The primary suite boasts double closets and a private ensuite with a luxurious soaker tub overlooking the park a perfect retreat at the end of the day. The expansive backyard is ideal for entertaining or family gatherings, featuring a large deck with a hot tub, two sizable storage sheds, and a cozy firepit for evenings under the stars. A major bonus is the fully finished basement apartment with a separate entrance, high ceilings. an excellent opportunity for rental income or multi-generational living. The suite includes a spacious bedroom, large windows, in-unit laundry, and ample storage. Located in an unbeatable setting surrounded by creeks and trails, this home also offers a wide private driveway with parking for up to four vehicles. A rare find that combines privacy, functionality, and outdoor beauty ideal for family living. (id:59911)
Keller Williams Referred Urban Realty
13 Goldeye Street
Whitby, Ontario
Modern & Bright END UNIT Freehold with NO SIDEWALK Townhome in Whitby! This stunning 3-bedroom end unit townhome offers extra privacy, a beautifully landscaped exterior, and parking for 3 cars total (garage + 2-car driveway, extra parking compared to others due to no sidewalk premium)! Once your turn the key and step into a spacious foyer, you will have a large office/flex area, where you can work from home or be your home gym before heading to upstairs to your main area. The open-concept main floor features laminate flooring, a sun-filled living room (due to this being an end unit with extra windows) that walks out to a large balcony, and a modern kitchen with sleek backsplash with stainless steel appliances. A separate formal dining room area is ideal for gathering and entertaining. Upstairs, the primary bedroom is connected to a semi-ensuite bathroom and there are two additional bedrooms, perfect for children or extra guests to stay. || Perfectly located just minutes from top-rated schools, scenic parks, conservation areas, and walking trails, with quick access to both Highway 401 and 412. You're also close to shopping, dining, and all your everyday essentials plus just a 10-minute drive to Whitby GO for easy commuting. Whether you're growing your family, first time home buyer, seeking a stylish and well-connected home, or looking for a smart investment, this home truly has it all. A perfect blend of function, comfort, and location don't miss this rare opportunity! || EXTRAS: Stainless Steel Fridge, Stove, Dishwasher, Washer/Dryer, All Existing Electrical Light Fixtures, All Existing Window Coverings. (id:59911)
RE/MAX Crossroads Realty Inc.
33 Ashdale Avenue
Toronto, Ontario
Welcome to 33 Ashdale Avenue. This beautifully renovated 2 bedroom, 2 bathroom semi-detached is nestled into one of Leslieville's most beloved streets - where neighbours feel more like friends. Renovated in 2018 (appliances, 2nd floor bathroom, floors) this home is full of thoughtful upgrades and inviting spaces, including a completely replaced staircase with open risers, that provides a smart layout, making every inch feel intentional. The main floor flows effortlessly from the welcoming front entry to a light filled kitchen and then out to a deep, private backyard, complete with a deck that's perfect for relaxed dining or entertaining under the stars. The finished basement offers flexible bonus space, ideal for a cozy TV room, play area, or home office. Whether you are buying your first home or rightsizing into a vibrant east-end community, 33 Ashdale offers style, comfort, and connection- all just steps from Queen East, transit, schools and local favourites. (id:59911)
RE/MAX Hallmark Realty Ltd.
1425 Old Forest Road
Pickering, Ontario
No need for a cottage when you have a private backyard oasis in the city! Nestled in a premier Pickering Neighbourhood, surrounded by mature trees and multi million dollar homes, this property has to be seen to be believed. Enjoy the perfect blend of privacy and convenience with a 5 min drive to the 401 and 15 mins to the 407. This 2 bedroom (easily converted back to original 3 bedroom) 2 bathroom back split sits atop a massive 50x258 ft lot! The home is beaming with natural light from 5 vaulted skylights and 3 sliding doors. But the true highlight of this property lies outside, where your own backyard sanctuary awaits. Both bedrooms have walk outs to a built in hot tub, large in ground heated pool, waterfall, mature organic perennial gardens, raised vegetable beds and a 10x20 Greenhouse on a half athletic court. With its prime location near parks, schools, shopping, and entertainment, you'll enjoy easy access to everything the area has to offer. The opportunities are endless, add a second storey, build new or enjoy the magic that already exists. (id:59911)
Royal LePage Signature Realty
33 Tollgate Mews
Toronto, Ontario
This rarely available freehold townhouse is situated on a quiet, multicultural, and family-friendly court, offering a wonderful place to call home. This new listing is within the highly sought after Scarborough Village Community. Convenience is key here, with public transit (TTC/GO) right at your doorstep. You'll also appreciate the easy walk to local amenities, grocery stores, schools, places of worship, and a variety of restaurants. This home has been recently refreshed to offer a move-in ready experience. Updates include a fresh coat of paint throughout, a newly renovated kitchen and washroom, and beautiful gleaming hardwood floors on the main level. As you step inside, you'll be greeted by a warm and airy main floor layout, enhanced by abundant natural light streaming through large windows. This level features an open-concept living and dining room, perfect for entertaining and everyday living. The spacious, newly renovated kitchen boasts ample cabinet and storage space, along with a convenient breakfast nook for those busy mornings. The second floor offers practicality and comfort with a main laundry area, a recently renovated washroom, and spacious, bright bedrooms all featuring built-in closets. One of the bedrooms includes a unique walk-out to an west-facing balcony an ideal spot for enjoying a morning coffee, unwinding after a long day, or simply relaxing with a book. The third floor is dedicated to a bright and oversized bedroom complete with a Juliet balcony, a 4-piece ensuite bathroom, a walk-in closet, and additional storage space. The finished basement provides valuable extra living space, ideal for a small office. It also features a walk-out to a deck and a fenced yard, perfect for summer barbecues and outdoor enjoyment. This beautifully updated townhouse presents exceptional value and lifestyle appeal, whether you're a first-time buyer, a remote-working professional, or a growing family. (id:59911)
Century 21 Percy Fulton Ltd.
29 Puma Drive
Toronto, Ontario
Great Location At Kennedy/Finch. Welcome To This Newly $$$ Spent Renovated Semi Detached Family Home Nestled In A Highly Sought-After Quiet Area. Bright And Spacious 3+1 Bedrooms, 4 Bath. 2 Kitchens. Many Upgrades: Updated Kitchen W/Quartz Countertop, Backsplash, S/S Appliances. New Laminate Flooring On Main Level. New Engineered Hardwood Flr On 2nd Level. Smooth Ceiling Throughout. Primary Bedroom Has New 3PC Bath & Closet, Large Windows. Finished Basement W/One Bedrm, New Kitchen, 3Pc Bath, And New Vinyl Floor. Minutes To 24 Hrs TTC, Schools, Shopping , Hwy 401, Just Move In & Enjoy This Beautiful Home. (id:59911)
Homelife New World Realty Inc.
89 Deer Ridge Crescent
Whitby, Ontario
Premium Location backing onto Trees!. Privacy PLUS! No Neighbors behind you! Located in a Executive community close to Heber Downs and Spa! Fantastic Floor Plan with lots of natural Light from oversized windows! ! Stunning from top to bottom! 4-Bedroom -FIVE bathroom Detached home with Gourmet Kitchen with Centre Quartz Island! 10ft smooth ceiling on the main floor and 9ft ceilings on upper level and Partially finished basement! Stunning 6 Piece Ensuite in the Primary Washroom! Jack and Jill Washroom! (two sharing an ensuite) Practicality meets convenience with laundry on the second floor . The Partially finished basement adds versatility, perfect for accommodating extended family! This home also features central vacuum, air exchanger, central A/C and so much more .All Custom Zebra Blinds! All electrical light fixtures, Brand New Stainless Steel Appliances! TWO washer, dryer's. All just minutes from Hwy 412, Walmart, Home Depot, Sheridan Nurseries, grocery stores, restaurants etc. Don't miss your chance to make this exceptional property your new home! ! Extras:: All Custom Zebra Blinds! All electrical light fixtures, Brand New Stainless Steel Appliances! TWO washer, dryer's. HUGE Walk-in Pantry Too many upgrades to List! (id:59911)
Century 21 Leading Edge Realty Inc.
6 Harlowe Court
Whitby, Ontario
A Stunning Home Located In A Private Court Setting, Beautifully Landscaped And Backing Onto Pringle Creek, This Is The Home You've Been Waiting For! This Meticulously Maintained 4 Bedroom, 4 Bathroom Home Has Been Renovated And Updated From Top To Bottom! Step Inside To Cozy Dark Hardwood Floors And A Beautiful Open Concept Gourmet Kitchen Complete With Granite Countertops, Built-In Stainless Steel Appliances, Spacious Island And A Sun-Filled Sitting Area Including Skylight, Overlooking Your Private Backyard Oasis. Enjoy Summer Relaxing By The In-Ground Salt Water Pool, Surrounded By Mature Trees And Complete Privacy. The Family Room Is Bookcased By Two Large Windows With A Charming Stone Gas Fireplace, While The Double French Doors To The Main Floor Office Is The Perfect Work From Home Space. Direct Access From The Garage To The Spacious Mud Room With Ample Built-In Storage And Main Floor Laundry. Upstairs, The Primary Retreat Features A Luxurious 5pc Ensuite With A Bain Ultra Soaker/Jet Tub And A Spacious Walk-in Closet. Three Additional Large Bedrooms, A Tastefully Renovated 5pc Main Bath And Hardwood Floors Extend Throughout The Upper Level. The Cozy Finished Basement Is Perfect For Added Living Space, Featuring A Gas Fireplace, Dry Bar And 2pc Bathroom. A Bonus Space That Is Perfect For A Home Gym And A Separate Large Storage, Hobby Area And Cold Storage Room. New Roof, Newer Windows, Newer Doors, Newer Furnace And A/C, Epoxy Flooring In The Garage, 200AMP And EV Ready. Located In The Perfect Court With Exceptional Neighbours. Top-Rated Schools, Parks, Transit And Shopping. This Move-In Ready Home Is An Exceptional Find In The High-Demand Pringle Creek Community. This Is Your Chance To Own This Spectacular Home. (id:59911)
Royal LePage Signature Realty
26 Wardell Street
Toronto, Ontario
Welcome to 26 Wardell, a beautiful 3+1 bedroom 3 bathroom century home filled with character that offers up an ideal blend of city life and cozy living in the desirable Riverside neighborhood. This absolutely beautiful home highlights its original charm with modern touches while showcasing expansive windows and impressive 11-foot ceilings on the main floor that greet you with classic details and a sense of spaciousness. On the second floor is the custom primary suite with an inspiring walk-in closet and an elegant ensuite bath complete with porcelain floors. Throughout the day the house is bathed in beautiful light with soft evening rays in the backyard, creating a lovely setting for outdoor meals. Enjoy the friendly neighbours who are always ready for a porch chat or to lend a helping hand. Located just steps away from the vibrant mix of restaurants, coffee shops, and boutiques along Queen Street East with the Jimmy Simpson Community Centre just a short stroll away, the street is close to downtown yet close to green spaces that create a tranquil pocket of serenity just steps from the action. This commuter friendly location offers effortless access to downtown via the TTC streetcar, the future Ontario Line or along bike paths making it perfect for commuters and remote workers seeking a connection to the city. Every aspect of this thoughtful home, from its layout to the features and finishes, cultivates an environment ideal for families or individuals seeking to immerse themselves in one of the citys most coveted and storied neighborhoods. (id:59911)
RE/MAX Professionals Inc.
387 Jones Avenue
Toronto, Ontario
No bones about Jones! Toronto, this is an undeniably great house. Solid investment, solid property, solid gold. Live in the 2+1 bedroom suite upstairs and rent out the basement or live in the entire thing! Complete and fully permitted renovation in 2016 including the addition of a legal basement suite (including fire separation), all new HVAC, electrical with 200 AMP service, new sump pump and new plumbing/drains. The Pocket location means unbeatable community, fabulous restaurants, shops and cafes along Danforth and Gerrard. Two car tandem parking in the lane for when you leave your cars and a short walk to the Dundas streetcar, Bloor / Danforth subway and the rest of your life!Come and get it. (id:59911)
Sage Real Estate Limited
91 Perryview Drive
Scugog, Ontario
Stunning 6-Bedroom Family Home with Income Potential. This spacious 2-story, 6-bedroom home offers a bright, family-friendly layout with stylish finishes throughout. Step into a welcoming foyer through double-width doors and enjoy vinyl waterproof flooring, pot lights, and designer fixtures. The main level boasts an entertaining sized living room, plus an open-concept kitchen/family room with walkout to a private, fully fenced backyardcomplete with two gates, a patio, and a shed. Bonus Income: Separate basement apartment was previously rented for $1,900/month + 40% utilities. (id:59911)
Century 21 Leading Edge Realty Inc.
400 Mcdonald Street
Scugog, Ontario
Welcome to this spacious 3-bedroom, 2 storey home, full of character, comfort, and functionality in an unbeatable location just a short walk to the vibrant heart of downtown Port Perry. Enjoy a bright eat-in kitchen with a picturesque window and an enclosed front porch that adds charm and versatility. The home features both a living room and a large family room. Enjoy a fireplace, creating a warm and inviting atmosphere during winter days. Maximized Comfort: the seller uses the dining room as a family room, creating a more intimate and casual space for daily living, while the family room serves as a spacious dining area ideal for entertaining.Two walkouts. One leads to a fully fenced, private backyard ideal for entertaining or quiet outdoor living. Additional highlights include an attached 2-car garage with direct access to the basement, a double-wide driveway, a cold cellar, a water softener, and a generously sized basement ready for your finishing touches. Located within walking distance of schools, shops, restaurants, and the scenic Lake Scugog waterfront, this home blends small-town charm with everyday convenience. Updates: Most windows replaced in 2019 (except four at the lower front), and new carpet installed in 2019. A wonderful place to call home, inside and out. (id:59911)
Right At Home Realty
62 Wilce Drive
Ajax, Ontario
*Stop, Your Search Stops Here! *This Special Home Has Been Totally Renovated From Top To Bottom, Inside And Out! *Unparallelled Workmanship - The Seller Was An In-Demand Carpenter Who Did Most Of The Work Himself! *Great Location There Are No Neighbors Directly In Front Of The House And The Backyard Is Elevated And Overlooks A Park With Great West Views Of The City! *Backyard Oasis Is An Entertainers Delight With Sparkling Inground Pool, Interlock Pool Deck And 3-Tier Deck From House! *The Top Deck Is Covered Perfect For Inclement Weather! *The Kitchen/Breakfast Area Overlooks The Pool And Park - Features Upgraded Cabinets, Granite Counters, Custom Backsplash, Unique Layered Cove Ceiling With Chandelier And Central Vac Floor Sweep! *Open Concept Family Room Features Gas Fireplace With Custom Floor To Ceiling Wood Mantle, Porcelain Tiles, Unique Waffle Ceiling, Pot Lights & Overlooking The Pool! *Finished Basement Features Rec. Room (Music Room), Large Entertainment Area With Built-In Big Screen TV (Included), B/I Speakers, Drop Ceiling, Pot Lights And Hardwood Floors, Plus Kitchen With Ceramic Floors, Fridge And A Door To Back Stairs That Go Up To The Backyard, Plus Breakfast Area Plus A 5-Piece Bathroom With Huge Separate Shower With 2 Showerheads And 6 Body Jets! *As You Can See, This Exceptional Home Has A Lot To Offer With More Outstanding Features Too Numerous To Mention! *Short Walk To 2 Public & 1 Separate Primary School + Pickering High School! *5 Minutes To Highway 401! *Short Drive To Pickering Town Centre! *A Must See! *A 10+++! (id:59911)
RE/MAX Hallmark First Group Realty Ltd.
40 Corley Avenue
Toronto, Ontario
Fresh, Bright & Full of Beachside Energy -Welcome to 40 Corley, an 1100 square foot Upper Beach semi that brings the sunshine and the lifestyle. Perfect for first-time buyers or anyone ready to swap elevators for a backyard and rooftop deck, this home punches above its weight with modern upgrades and serious charm. Set on a quiet, tree-lined street, it offers more light, space, and heart than you'd expect. A sunny front sunroom welcomes you with space for boots, bikes, or that sleek stroller you have been eyeing. Step Inside, its fresh from top to bottom: new hardwood floors on the main level ( LR, DR, Kitchen), a new, bright and custom kitchen with skylight, updated lighting, and a second skylight over the stairs that pours light into the heart of the home. There's more space than meets the eye including a low-maintenance backyard for weekend BBQs, and a brand-new rooftop deck made for morning coffee and golden hour hangs. Need storage? The basement has you covered. Everything is a short walk- to the Beach, transit, schools, shops, parks, and everything the east end is loved for. Fair warning: this gem has a habit of turning fresh starts into full-on chapters. (id:59911)
Bosley Real Estate Ltd.
178 Browning Avenue
Toronto, Ontario
Some homes are just where you live. This ones where you land. Some mornings move fast. One kids brushing their teeth, the others lost a shoe. You're tying laces while your partner's making lunches. The kitchen's a mess but at least the half wall keeps it hidden from the rest of the house. And yet, no one's late. Because school is a walk away - Jackman, Earl Grey, Riverdale Collegiate. You pass neighbours, trade sleepy waves, and are back home before the coffee's gone cold. Other mornings are slower. No alarm. No plans. You wander down to Withrow Park. Or stroll the Danforth, bag a few groceries, grab a croissant, whatever the day calls for. Back home, you settle into your desk on the sunlit third floor. A soft screen between the bed and workspace turns the top floor into a quiet retreat. Calls, emails, a breeze from the private deck; its a workday that doesn't feel like one. Afternoons fill with motion. Backpacks aren't strewn across the living room, but go straight into the mudroom, uncommon in this neighbourhood. Thoughtful storage keeps everything in it's place, especially here, where cleats, coats, and lunch bags all have their quiet corner. Dinner simmers. One snacks at the island, another sprawled with homework in the living room. From the top of the stairs, you can spot your teen in the basement - a finished space with high ceilings and heated floors. Wherever they are, you're part of it. Evening stretches. You lounge, glass in hand, the new back deck beneath you. The city hums beyond the trees, distant but close enough. And as the house quiets down, you feel it. This place doesn't just hold your family. It moves with you. A home that adapts and supports. For toddlers and teens. For solo workdays and noisy weekends. For the life you have now and everything that comes next. (id:59911)
Real Broker Ontario Ltd.
113 - 1915 Denmar Road
Pickering, Ontario
Welcome to #113-1915 Denmar Road, a beautiful and spacious updated townhome where style, functionality, and convenience come together seamlessly. Situated in one of Pickering's most desirable neighborhoods, this move-in-ready home offers everything you need for modern, comfortable living. As you enter, you're welcomed by a charming built-in entryway bench with nook that is functional and stylish. Just steps away is an updated powder room with elegant finishes that add a touch of luxury.The bright and spacious eat-in kitchen boasts quartz counters and provides the ideal setting for preparing meals or enjoying your morning coffee. Flowing effortlessly from the kitchen, the open-concept living and dining area is filled with natural light and features sleek laminate flooring with a cozy gas fireplace perfect for quiet evenings or entertaining family and friends.Upstairs, the large master bedroom serves as a peaceful retreat with his and hers closets and plenty of space to unwind. Two additional bedrooms and a fully updated bathroom completes the upper level. The finished above-ground basement offers a warm, inviting extension of the living space and includes a walkout to a private, fenced patio with large backyard perfect for outdoor dining, relaxing, or hosting guests. With direct access to the garage, daily convenience is built right in. Additional highlights include separate heat controls in each room, with modern updates throughout, and a location that truly sets this home apart. Whether you're commuting via the GO Train or Highway 401, or enjoying nearby parks, schools, shopping, the Pickering RecreationComplex and Pickering Town Centre, everything you need is just minutesaway. Dont miss the Video and 3D Virtual Tour with Dollhouse View.This is your opportunity to own an exceptional, move-in ready townhome in a welcoming, family-friendly community just unpack and start living! (id:59911)
Royal LePage Signature Realty
61 Binswood Avenue
Toronto, Ontario
An Exceptional Opportunity Awaits At 61 Binswood Avenue. This Charming And Spacious 4+1 Bedroom, 2 Bathroom Home Is Brimming With Potential And Perfectly Situated In A Highly Desirable Family-Friendly Neighbourhood. Set On A 33 X 110 Ft Lot With A Private Driveway, This Property Offers A Large Backyard Ideal For Creating Your Dream Outdoor Oasis. The Home Features A Few Notable Upgrades That Offer A Great Starting Point For Personalization While Still Leaving Room For Your Own Vision - Whether You're Considering A Cosmetic Refresh Or A Full Renovation At Your Own Pace. A Finished Basement With Separate Entrance Also Presents Opportunity To Enjoy As Is, Or Offer Excellent Potential For An In-Law Suite Or Rental Income Down The Line. Enjoy Everything This Vibrant Community Has To Offer. Top-Rated School Districts, Public Libraries, TTC Access, Parks, Community Centres, Restaurants, And Places Of Worship, All Just Steps Away. This Is Your Chance To Create The Perfect Home In One Of East Yorks Most Cherished Pockets. 61 Binswood Is Ready To Welcome Its Next Owners. We Know You'll Love It Here! (id:59911)
Royal LePage Urban Realty
166 Bingham Avenue
Toronto, Ontario
Welcome to 166 Bingham Ave a bright, cheerful 4-bedroom, 2-bathroom detached home in one of the east ends most sought-after neighbourhoods. With fantastic curb appeal, a large front porch surrounded by greenery, and a newly paved driveway that leads all the way to the back, this home is as inviting outside as it is inside. Step into a sun-filled main floor featuring a cozy sitting room just off the kitchen perfect for morning coffee, a reading nook, or play space. The spacious backyard offers endless potential for outdoor fun, gardening, and entertaining.The finished basement adds even more value, with a stylish built-in bar that makes hosting game nights or gatherings effortless and fun. Other highlights include front pad parking, lovely landscaping, and a layout that suits growing families or anyone craving extra space. All of this just steps from parks, great schools, TTC, and the shops and restaurants of Kingston Road. Don't miss your chance to live in this welcoming Upper Beaches gem! (id:59911)
Royal LePage Estate Realty
68 Boulton Avenue
Toronto, Ontario
At 68 Boulton, where Leslieville sings, a rare release with refined offerings. Just steps from Queen, on a peaceful street, urban life and calm retreat. A modern gem with timeless style, sun-filled rooms that stretch a mile. But its the third floor that steals the show A spa-like ensuite, a private glow. A deep-soaked tub, a shower wide, a place where daily stress subsides. Your own top-level, luxe escape, where mornings start in tranquil shape. Parking tucked in at the rear, no circling blocks or fees to fear. It's POTL, but costs are lean, low fees keep things running clean.These homes don't often hit the stage, They're rarely found on MLS's page. So seize the moment, make it last in prime Leslieville, they move fast. Around the corner, Queen comes alive, with coffee shops and shops that thrive. From brunch at Bonjour to tacos near, the best of east-end life is here. Live music hums, the patios call, With vintage finds in every stall. A neighbourhood with soul and spark, by day it shines, by night its art. (id:59911)
RE/MAX Hallmark Realty Ltd.
106 Cornwall Drive
Ajax, Ontario
Welcome to your dream home! This beautifully maintained 3 bedroom 4 washroom property boasts stunning landscaping that enhances its curb appeal and creates a serene outdoor oasis. Nestled against lush green space, you'll enjoy the tranquility and privacy this location offers without forfeiting convenience. Step inside to discover a thoughtfully designed layout featuring hardwood flooring throughout. The heart of the home is the spacious kitchen, showcasing quartz countertops and a breakfast area that walks out to a beautiful large deck over looking a great view with no neighbours behind! The main level also offers convenient laundry, making household chores a breeze. With a bonus family room in between floors, there's ample space for relaxation, play, and family gatherings. Retreat to the primary bedroom that features its own ensuite bathroom, his/her closets and california shutters. Head down to the basement where you'll find a fully finished large rec room with wet bar, bonus room and 3 piece washroom. Lots of potential for future in law suite! Walk out to another deck and beautiful private backyard with newly built steps to take you back up to the front yard. This lovely property is ideally situated close to parks, schools, and shops, offering a perfect blend of convenience and community. Don't miss your chance to make this wonderful house your home! (id:59911)
Sutton Group-Heritage Realty Inc.
9 Prust Avenue
Toronto, Ontario
Say hello to 9 Prust Avenue - spacious, sun drenched, move in ready semi-detached home, thoughtfully designed and tucked away on one of Leslieville's most cherished tree-lined streets - it's truly a gem... As you step inside, a stunning central staircase draws you in - creating seamless flow and setting the tone for a bright, light-filled home. The soaring 9-foot ceilings and oversized windows allow light to pour in from every angle, creating a bright and airy feel throughout. At the heart of the main floor, a cozy wood-burning fireplace invites you to host lively pizza nights or unwind with a quiet evening in. Step further in and you'll find 3 bedrooms - including a dreamy, sun-filled primary retreat - and 2 upgraded bathrooms. The refreshed kitchen features an eat-in breakfast nook and the everyday luxury of main floor laundry room. Downstairs, the fully finished basement adds flexibility with space for a home office, workout zone, movie nights, and smartly tucked-away storage. The backyard offers a private escape: a quiet, tree-lined deck surrounded by mature greenery - offering calm, comfort, and a breath of fresh air. With Greenwood Park, incredible restaurants, and neighbourhood favourites just steps away, this is city living at its best. This home, this street, this community its all here. Come take a look... you'll want to stay awhile. (id:59911)
Bosley Real Estate Ltd.
104 Scarboro Beach Boulevard
Toronto, Ontario
South of Queen & Steps to the Boardwalk. This One Has It All! This extra-wide semi-detached gem blends character, charm, and turnkey updates in one of the most coveted pockets of The Beaches. Just a stone's throw from Queen Street and the lake, this 3+1 bedroom, 2 bathroom home delivers on every level. The inviting front porch and beautiful curb appeal set the tone. Inside, the living room is anchored by a gas fireplace, custom built-ins, and rich hardwood floors. The renovated kitchen features quartz countertops, a breakfast bar, stainless steel high-end appliances, wine fridge, and abundant storage, perfect for entertainers and busy families alike especially with built in speakers in the basement and kitchen and three wall mounted TVs! Upstairs, the oversized primary bedroom boasts wall-to-wall closets, pot lighting, and plenty of room to unwind. The finished basement adds valuable square footage with a generous rec room, fourth bedroom/home office and a stylish four-piece bath. Both full bathrooms feature heated floors. Outside, escape to your private backyard retreat with two walkouts to a multi-level deck and built-in hot tub, ideal for summer evenings and weekend lounging. Enjoy the unbeatable location: steps to Queen Street's shops, cafes, top-rated schools, transit, and of course the boardwalk, beach, and year-round community events. Hood HQ report and full list of upgrades and improvements in attachments. Open Houses: Thursday, June 12 | 5:30 PM -7:30 PM, Saturday & Sunday, June 14 & 15 1:00 PM 4:00 PM. (id:59911)
RE/MAX Hallmark Realty Ltd.
62 Breakwater Drive
Whitby, Ontario
Welcome to this rare opportunity in the sought after Whitby Shores community. This stunning townhome offers a blend of functionality, comfort and style. Step inside to find a front foyer that flows into the open concept dining area and living room, perfect for entertaining and relaxation. The kitchen opens up to the breakfast area where large windows invite natural light that shines through from the beautiful, well-maintained backyard, ideal for outdoor gatherings or a quiet retreat. This home boasts 3 bedrooms, 2.5 baths, providing ample space for family or guests. The finished basement offers a den, perfect for a home office and a versatile rec room that can serve as a secondary living room, play area or gym. Convenient location close to Lake Ontario, Portage Park, the beach, Whitby marina, walking trails, schools, Whitby GO station, 401 and much more. (id:59911)
Royal LePage Signature Realty
35 Crittenden Square
Toronto, Ontario
Welcome to this affordable Original owner 4-bedroom home, ideally located with convenient access to all amenities. Loved and maintained by the same family for over 40 years. Situated on a generous 50-foot lot, it features a spacious backyard perfect for family living. Recently updated, the home has been freshly painted and fitted with new flooring throughout most of the main floor and second floor. This home offers a spacious living room with a walk out to the backyard and patio. An eat-in area just off the kitchen will accommodate a family size dining table. The second floor boasts 4 bedrooms for your growing family! The unspoiled basement offers a blank canvas for you to design and customize to your needs. Walk to Schools, Parks and Bus Stop. Mins to Hwy 401 and Hwy 407. Start your real estate journey here! (id:59911)
Royal LePage Signature Realty
2171 Secretariat Avenue
Oshawa, Ontario
WOW!!! An Extraordinary Home Offering Urban Living at Its Best A Rare Opportunity Not to Be Missed. Welcome to your dream home a detached, two-storey marvel that offers an unmatched blend of modern convenience, timeless elegance, and superior location. Nestled in a desirable neighborhood that perfectly balances urban energy with suburban tranquility, this spectacular 4+2 Spacious bedroom, 5-bathroom residence epitomizes contemporary living in one of Durhams most sought-after communities Windfields. Whether you're a growing family, a multi-generational household, a savvy investor, or a discerning buyer seeking that perfect combination of space, light, and luxury. Property Features striking exterior set on a massive frontage, East Facing exuding curb appeal with its modern brick façade and premium lot backing onto a school & expansive lot ensures not only ample parking but also a sense of privacy and openness rarely found in today's developments. Step inside and be captivated by the 9-foot ceilings, a design feature that adds volume, elegance, and grandeur to the already generous living spaces. Natural light floods every corner of the home, thanks to large, well-placed windows that create a seamless connection between the indoors and the outside world. The thoughtful layout, defined by fluid transitions between rooms, offers both intimacy and spaciousness perfect for everyday living and exceptional for entertaining. The professionally finished basement extends the homes versatility. With two additional bedrooms, a spacious recreation area, and a full bathroom & a Kitchen, this lower level is ideal for in-laws, adult children, guests, or even rental income. Location is everything, and this home delivers in every way. Situated in a vibrant, family-friendly neighborhood, the property is within close proximity to top-rated schools, Durham College, major highways (including 401, 407, and 412), shopping centers, recreational facilities, public transit, and more. (id:59911)
Ipro Realty Ltd
21 Galbraith Avenue
Toronto, Ontario
Welcome to this stylishly updated 2+1 bedroom, 2 bath bungalow, ideally located just steps to Topham Park in a great family-oriented neighborhood of East York, in an area surrounded by multimillion-dollar homes. Situated on a generous 33 x 100 ft lot, this home offers unbeatable convenience and location, just minutes to the DVP, perfectly positioned between the subway and the upcoming LRT, with the added option to bike to work through scenic Taylor Creek Park, making commuting a breeze. Inside, you'll find a bright open concept layout with rich hardwood floors, a bay window in the living room, pot lights, and a skylight that adds extra natural light and warmth. The kitchen features premium finishes with a centre island, custom countertop, backsplash, and plenty of storage. The home offers two comfortable bedrooms, each with ample closet space complemented by interior cedar walls, which naturally help protect clothing. One of the bedrooms offers a convenient walk-out to the large and cozy deck and backyard. The updated 4PC bathroom is stylish and modern. A separate entrance leads to the fully finished basement with a spacious rec room, a den, an additional bedroom, and a second 3-piece bathroom, perfect for in-laws, guests, or nanny quarters. It offers a charming curb appeal, a generously sized, fully fenced backyard featuring fragrant lavender gardens and an expansive deck, ideal for outdoor living and entertainment. While fully renovated for modern living, this home honors its history with original 1940s doorbells on the doors, preserving the classic charm that makes this house truly unique. Come take a look and fall in love with this stylish and spacious home! 21 Galbraith Ave checks every box, offering city living with a community vibe! (id:59911)
Ipro Realty Ltd.
44 Jane Avenue
Clarington, Ontario
A Rare Opportunity to Own a Custom-Built Ranch-Style Bungalow on a Park-Like LotWelcome to this sprawling, meticulously maintained bungalow, where pride of ownership is evident in every detail. Nestled on a stunning 60 frontage in a highly sought-after neighbourhood, this unique 3-bedroom custom home offers the perfect blend of luxury, comfort, and privacy.From the moment you step inside, youll feel the warmth and care that has gone into creating this one-of-a-kind residence. Designed for both everyday living and unforgettable entertaining, the expansive layout features a sun-filled Great Room with cathedral ceilings, hardwood floors, pot lights, a cozy fireplace, and custom built-ins.The chefs kitchen is a show stopper complete with granite countertops, a large breakfast bar, pantry, and sleek custom cabinetry all overlooking breathtaking western views through oversized windows.Step outside to your private backyard oasis: a professionally landscaped retreat backing onto protected green space, offering complete privacy and the tranquility of nature. Enjoy the newer in-ground pool (installed just 2 years ago), stamped concrete patios, built-in lighting, and a composite deck with privacy screens and a power awning perfect for summer entertaining.The finished walk-out basement adds even more living space with a full kitchen and bar, a spacious dining area, games zone, 3-piece bath, and a covered patio.The primary suite features a luxurious ensuite with a large walk-in glass shower, offering a peaceful escape at the end of the day.This is more than just a home its a lifestyle. Lovingly cared for beyond compare, this dream property is ready to welcome its next owners. Dont miss your chance to make it yours. (id:59911)
Real Estate Homeward
52 Burkwood Crescent
Toronto, Ontario
Welcome to your dream home in the heart of Scarborough East! Nestled on a serene, quiet street, this meticulously maintained semi-detached 4 bedroom residence offers an exceptional lifestyle. Imagine entertaining in the bright, open-concept living space, seamlessly flowing into the dining area perfect for both intimate dinners and lively gatherings. Boasting a tastefully upgraded washroom, fresh paint throughout, and stunning new laminate flooring on both the main and second floors, this home exudes modern elegance. With over 1800 sq ft of combined living space illuminated by stylish new lighting, you'll have plenty of room to personalize and create lasting memories. Enjoy the convenience of top-rated schools, lush parks, and efficient public transit just moments away. Commuters will appreciate the quick 5-minute access to Highway 401. More than just a house, this is an opportunity to embrace a warm and welcoming community. Want to see it for yourself? Let's schedule a showing you won't be disappointed! Come experience the perfect mix of comfort, convenience, and that amazing "home" feeling. Seller has updated the electricity panel to 200 AMPS. (id:59911)
RE/MAX West Realty Inc.
150 - 4662 Kingston Road
Toronto, Ontario
*Fabulous 4-Bedroom Condo Townhouse in a Secluded Gem!**Welcome to your dream home! This stunning 4-bedroom condo townhouse is RARE to find! nestled in a tranquil enclave just behind Kingston Road, offering the perfect blend of serenity and convenience. With proximity to UFT, Centennial College, and the beautiful Morningside Park, this location is ideal for families, students, and professionals alike. Step inside to find a beautifully renovated kitchen, complete with modern appliances and stylish finishes, perfect for culinary enthusiasts. The open layout features laminate flooring throughout, creating a warm and inviting atmosphere. Freshly painted walls add a touch of elegance, making it move-in ready!Each of the large bedrooms offers ample space, providing comfort and privacy for everyone in the family. Enjoy your morning coffee or host weekend barbecues with a convenient walk-out to your private backyard oasis, perfect for relaxation and outdoor gatherings. This condo townhouse is not just a home; its a lifestyle. Don't miss out on the opportunity to own this fabulous property in a sought-after area. Schedule your viewing today and discover the charm and convenience that awaits you! Lets not forget to add the swimming pool, tennis court and basketball court (id:59911)
Century 21 Leading Edge Realty Inc.
