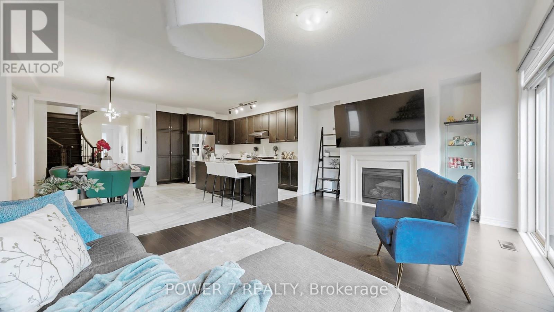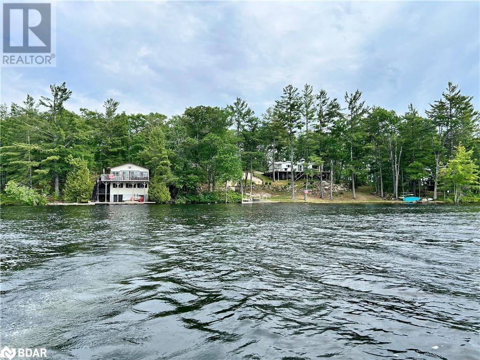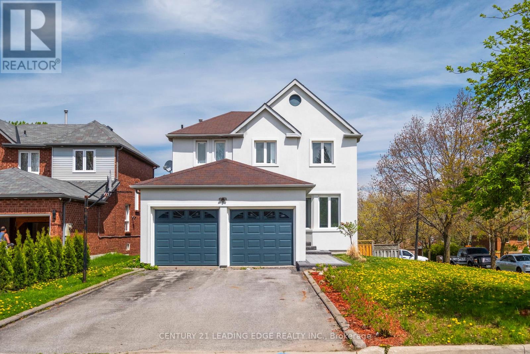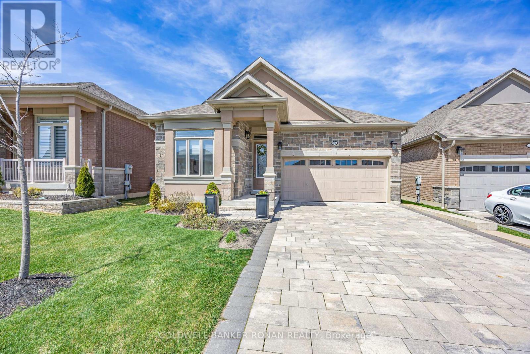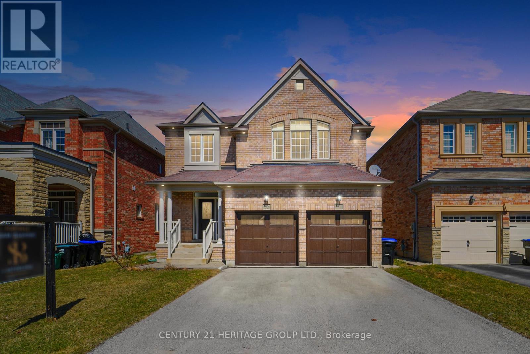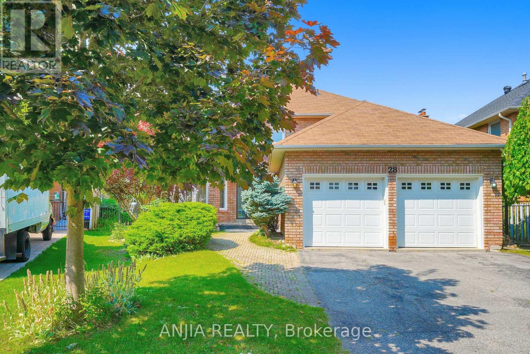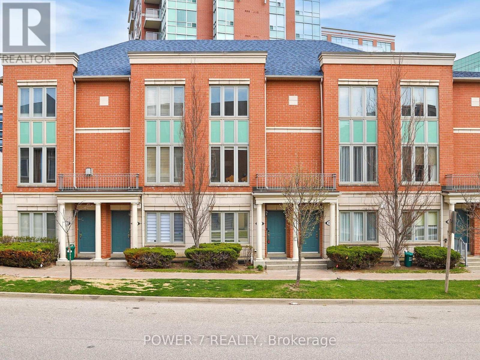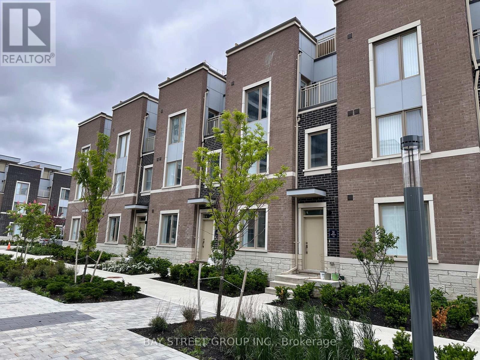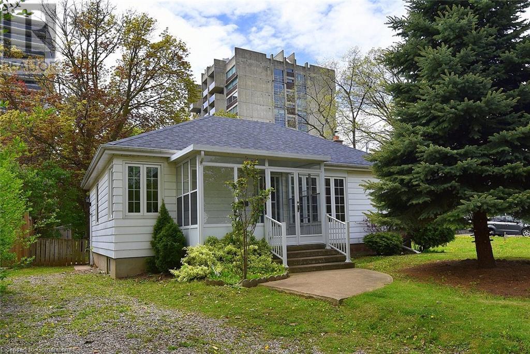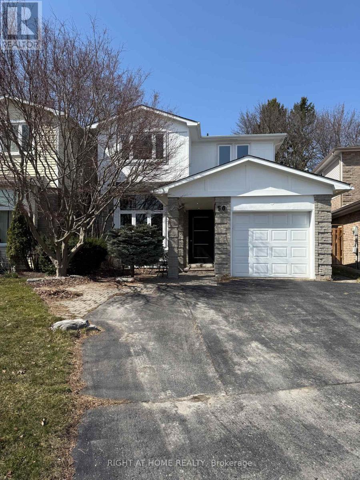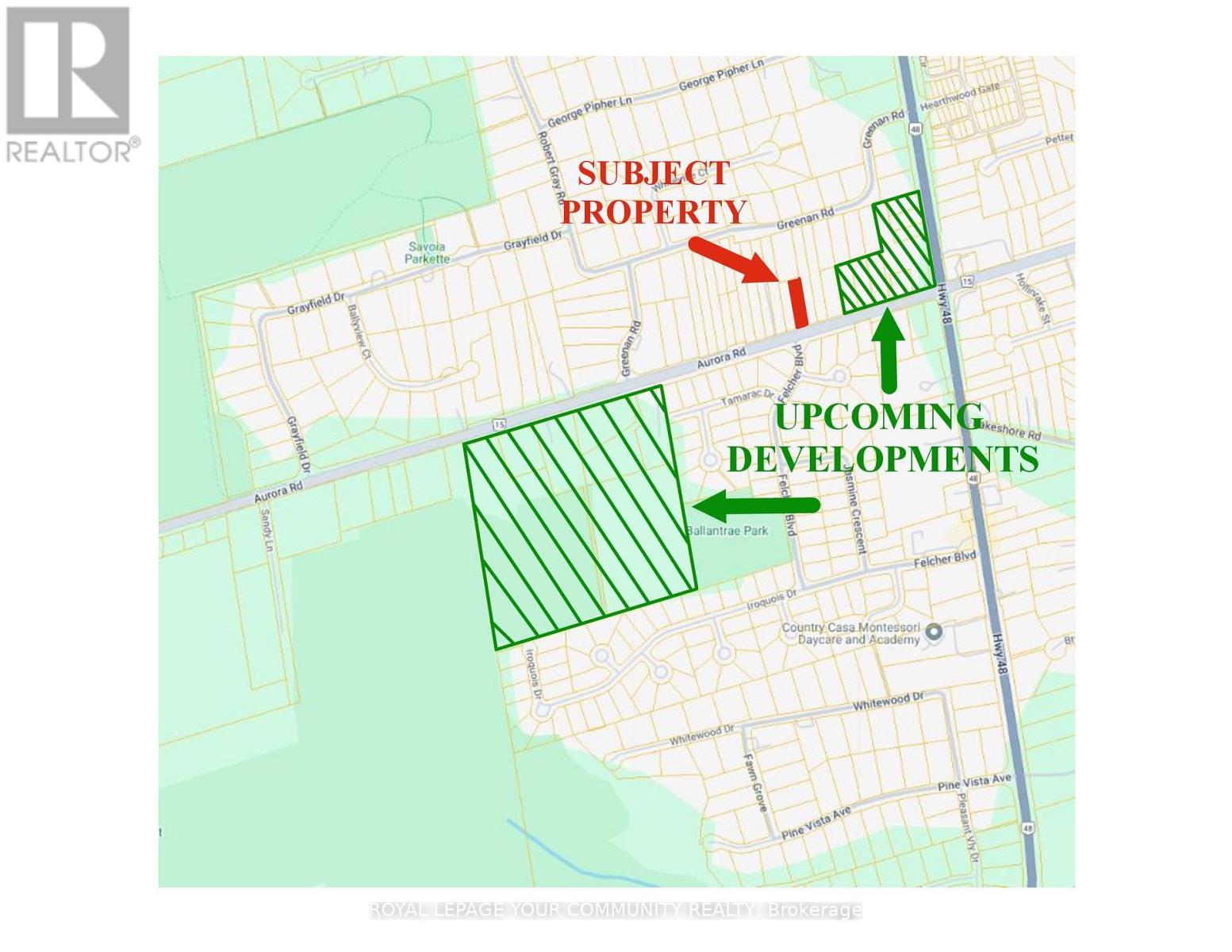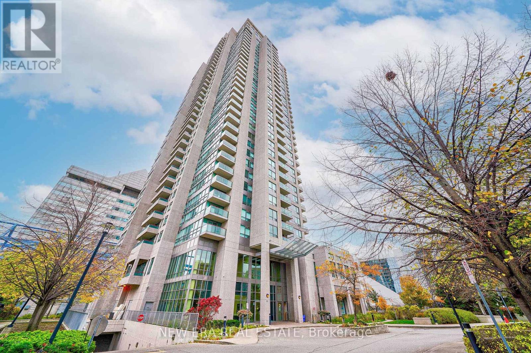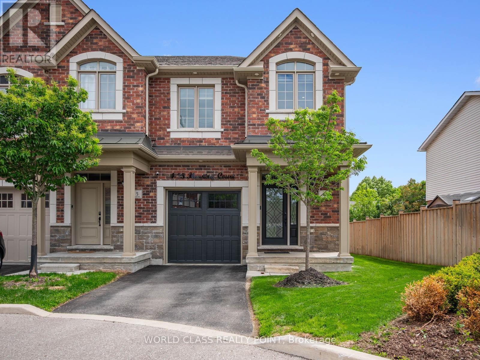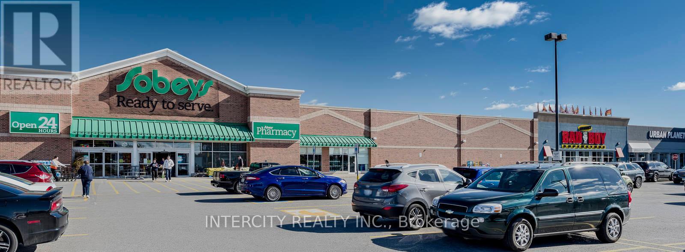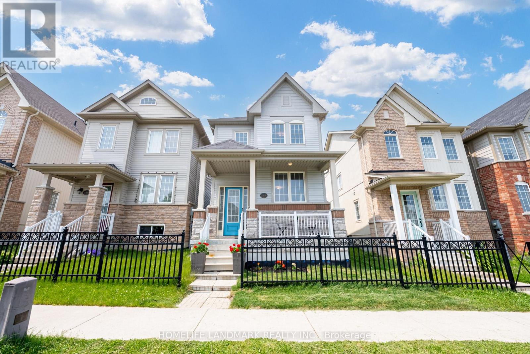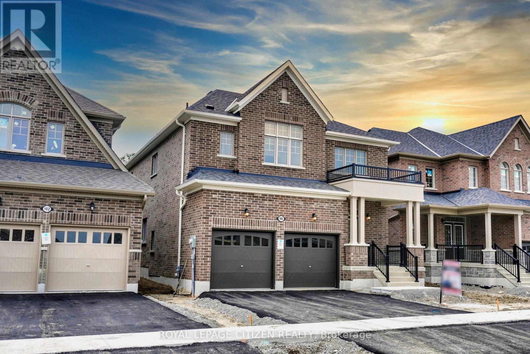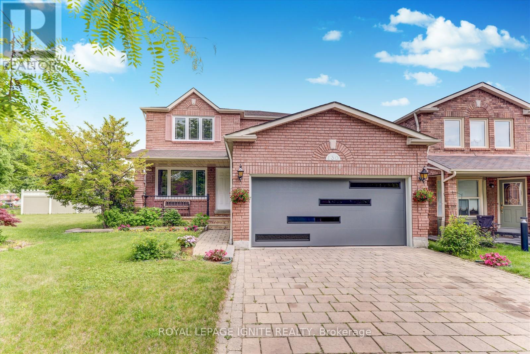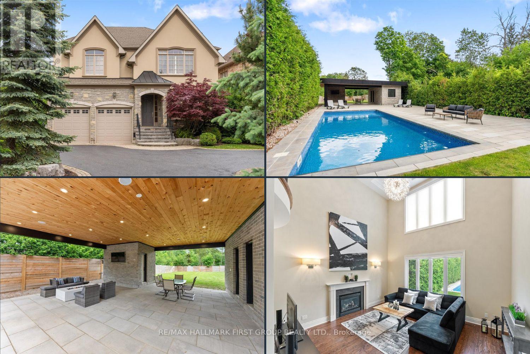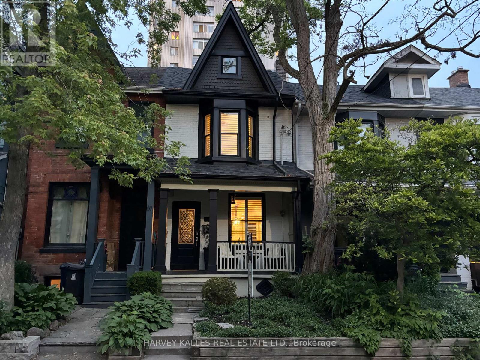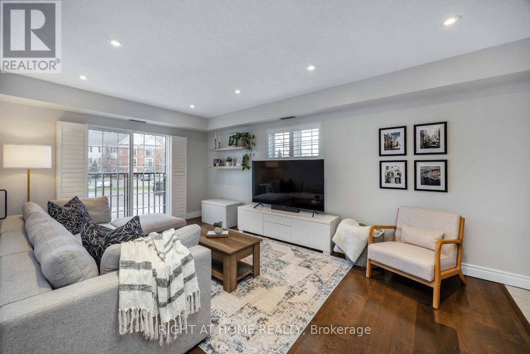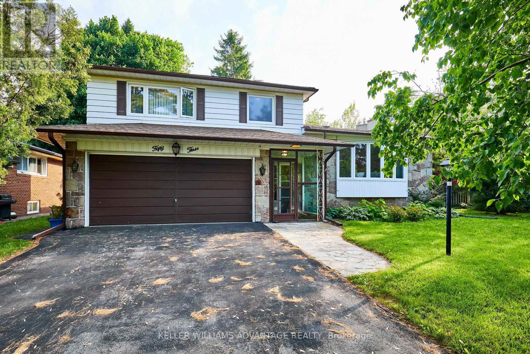2 Hughes Lane
New Tecumseth, Ontario
Welcome to 2 Hughes Lane, a true gem nestled in the charming town of Tottenham. This stunning 3+1 bedroom, 2.5 bath end-unit townhouse, is a must see, offers 1,838 sq ft of thoughtfully designed living space and beautiful updates throughout. Step inside to find an inviting, open-concept layout featuring an updated kitchen with sleek granite countertops, stainless steel appliances, and a convenient walk-out to a private balcony perfect for morning coffee or evening relaxation. The versatile main floor office can easily serve as a fourth bedroom and boasts a walk-out to the backyard, offering an ideal spot to entertain or simply unwind. With stylish finishes, plenty of natural light, and the extra privacy of an end unit, this home has everything you're looking for. Located close to parks, schools, shops, and all that Tottenham has to offer. Don't miss your chance to call this stunning townhouse your new home! (id:59911)
Century 21 Heritage Group Ltd.
381 Chouinard Way
Aurora, Ontario
This beautiful end-unit townhome, built in 2017 by the reputable Opus Homes, is located in the desirable Aurora Trails community. Featuring a bright and spacious open-concept layout, the home benefits from east and west exposures that fill the living, dining, and kitchen areas with natural light. The large kitchen is equipped with stainless steel appliances, a gas stove, and a stunning quartz island perfect for casual dining. The family room features a gas fireplace and overlooks the backyard, creating a warm and inviting space. Premium hardwood floors and smooth ceilings enhance the main levels elegant feel. Oak staircase with wrought iron, all four generously sized bedrooms are located on the second floor, including a master suite with a private shower ensuite and a large walk-in closet. The second floor also includes a convenient laundry room and high ceilings that add to the sense of space. Additional highlights include a spacious foyer with a double-door closet, direct access from the single-car garage, and parking for three cars on the driveway. The home also features upgraded interlocking stonework at the front and back, and a full walk-out basement offering versatile living space. Top-rated schools: Whispering Pines Public School and Dr. G.W. Williams Secondary School (IB), just minutes from major shopping centers, restaurants, TnT Supermarket, the Aurora Recreation Centre, easy access to hwy 404, don't miss it! (id:59911)
Power 7 Realty
57 Gandhi Lane
Markham, Ontario
Client RemarksA 4 Bedrooms, 4.5 Bathrooms townhouse situated in Markham sought-after Bayview & Hwy 7 area. Designed with high-end finishes and bright, open spaces, this home offers both elegance and functionality. This 3 storeys townhouse features 3 spacious bedrooms on the upper floor and 1 extra bedroom on the ground floor perfect for home office or in-law suite. The luxurious primary suite includes an ensuite with a large glass shower and a private balcony, while two additional bedrooms share a sleek full bathroom. 9ft ceilings on the ground, second, and third floors, complemented by an open-concept on the main level. The kitchen is equipped with quartz countertops and backsplash, a large island, built-in stainless steel oven, microwave, cooktop, dishwasher, wine fridge, and a walk-in pantry. The bright breakfast area leads to a spacious private terrace with a gas BBQ hookup. The basement is fully finished with hardwood flooring and an additional bathroom. Spacious laundry room in the basement. Approx 2640sqft. An oak staircase with iron pickets, smooth ceiling, crown moulding, smart thermostat, security camera and security system and numerous pot lights. A double-car garage with fresh epoxy floor and painted wall, plus two extra driveway parking spaces. This unit has its own front porch. Walking distance to VIVA Bus stop, restaurants, bank and shopping. Easy access highway 404 and 407. Maintenance include internet, landscaping, snow removal, building exterior maintenance. (id:59911)
Power 7 Realty
388 Island 38
Havelock, Ontario
Directly situated on the shores of Kasshabog Lake this charming cottage makes the perfect location for your cottage getaways. This island property boasts a spectacular shoreline with excellent views. The cottage features a fully equipped kitchen, eating area and living room all filled with natural light from the many windows. The living room hosts a wood fireplace for those chilly evenings. On the ground level you will find 3 cozy bedrooms offering a place to rest after a day on the water. The master bedroom is right on the water's edge and offers spectacular views! At the water's edge you will find clean, deep water great for swimming right off your dock. This family friendly lake is great for those looking to take part in community events and social gatherings. (id:59911)
Royal Heritage Realty Ltd. Brokerage
88 Bonny Meadows Drive
Aurora, Ontario
Elegant and Modern Fully Renovated Family Home in a High-Demand Area of Aurora. This bright and spacious residence is ideal for a growing or multi-generational family, featuring five generously sized bedrooms and four bathrooms.Enjoy a modern open-concept kitchen equipped with brand-new, high-quality stainless steel appliances B/I. An extra-large deck is perfect for entertaining, while the beautifully landscaped front yard connects to a fully fenced and private backyard.The one-bedroom walk-out suite on the lower level, complete with a new kitchen, new appliances,second set of washers and dryers, renovated 3-piece bath, is the perfect opportunity for an in-law suite or as a potential rental income source to cover a significant portion of your mortgage.The property also includes a double garage with additional driveway parking spaces. This home is conveniently located within walking distance of highly rated schools, parks, trails, and transit. About $300,000 spent in renovations (id:59911)
Century 21 Leading Edge Realty Inc.
114 Summerhill Drive
New Tecumseth, Ontario
Experience unparalleled luxury in Briar Hill. This exceptional bungalow, situated on a hilltop at the edge of Briar Hill, offers over $200,000+/- in upgrades, making it truly unique. Move-in ready and boasting sunset views from its private yard, this home has been meticulously built and completed from top to bottom. Main floor feature: stunning flooring throughout, Chef's kitchen with stone counters and custom-built-ins, convenient coffee bar, and main floor sub-zero wine fridge. Luxurious and accessible single-level living; primary suite with molding ceiling, customized walk-in closet, and an ensuite bathroom featuring built-in cabinetry, heated floors, a glass shower, and a custom vanity with double sinks. Main floor laundry room with custom cabinetry and garage access The walkout basement highlights finished basement ideal for relaxation and entertaining, recreation room with a gas fireplace and oversized wet bar with ample counter and cupboard space, four-piece bathroom with a steam shower, versatile additional spaces suitable for a gym, media room, office, or extra bedrooms. Additional hobby/storage room. This newer home showcases complete attention to detail with numerous upgrades, including: modern lighting fixtures, flooring and counters, laundry room, custom-built-in cabinetry throughout, added storage solutions, Hunter Douglas automatic blinds in the primary suite, extra deep interlock double wide driveway, interlock walkway, and more. Don't miss the opportunity to own this one-of-a-kind home in Briar Hill! (id:59911)
Coldwell Banker Ronan Realty
25 Long Street
Bradford West Gwillimbury, Ontario
This home will not disappoint. Detached/All Brick in a desirable area of Bradford. Open concept main floor layout offers the perfect blend for entertaining or relaxing with family and friends. The bright inviting spacious foyer offers a large mirrored entry closet. The family sized functional kitchen offers stainless steel appliances and a stainless steel range hood fan, together with a kitchen island and plenty of cabinetry. The upper level boasts 3 large bedrooms and large closets together with 2 - 4 pc washrooms and a separate side by side washer and dryer laundry room. The primary bedroom has a large walk-in closet, a 4 pc ensuite with a separate glass shower door. The other bedrooms are spacious with large closets. The exterior boasts curb appeal: an extended driveway which accommodates an extra vehicle giving you access to park 3 vehicles. Large concrete patio stones along the north side of the home leads to the fully fenced manicured backyard and concrete patio section which are perfect for family and friend gatherings. Home Depot, Zehrs, McDonalds are some of the amenities within a 10 minute walk. (id:59911)
Homelife/vision Realty Inc.
32 Amberwing Landing
Bradford West Gwillimbury, Ontario
Welcome to 32 Amberwing Landing, a stunning home in the heart of Bradford that perfectly blends modern elegance with everyday comfort. With 2549 SqFt of living space, step inside to a spacious open-concept main floor, featuring hardwood flooring, pot lights, 9ft ceilings and ample natural light. The family room offers a cozy fireplace, while the chefs kitchen impresses with stainless steel appliances, quartz countertops, a stylish backsplash, and soaring cathedral ceilings. The open design connects effortlessly to the dining area, making it perfect for gatherings.Upstairs, you'll find four generous bedrooms, including a luxurious primary suite with a 5-piece ensuite and a walk-in closet a perfect retreat after a long day. The partially finished basement adds versatility, offering an additional bedroom or flex space to suit your needs. A main floor laundry room adds convenience to your daily routine.Step outside to a beautifully landscaped backyard with interlocking stone, creating an inviting outdoor space perfect for summer BBQs or quiet evenings under the stars. Located just minutes from shopping and essential amenities, this home offers both style and convenience.Extras: Brand new heat pump & A/C, owned hot water tank. Dont miss this incredible opportunity! (id:59911)
Century 21 Heritage Group Ltd.
28 Holbrook Court
Markham, Ontario
Professionally renovated 4-bedroom, 5-bathroom home located in Markham sought-after coledale public school and unionville high school district, on a child-friendly, quiet court! Featuring large principal room; eat-in kitchen with walk-out; finished lower level additional bedrooms, two bathrooms & windows; fenced backyard with two-tiered deck. (id:59911)
Anjia Realty
26 Lappe Avenue
Markham, Ontario
Newly Renovated: (ENTIRE HOUSE) Open Concept 3 Bedrooms Town House In The Prestigious Cornell. Comes With Newly Laminate Floor & Pot Lights In Main Floor, Newly Paint For The Whole House, New Blinds Throughout, Professionally Cleaned Carpet, Fenced Yard With Patio, New AC, Mints To Shopping, Top Schools, Transportation, Go Station, Hwy407. (id:59911)
Century 21 Heritage Group Ltd.
26 Suncrest Boulevard
Markham, Ontario
Welcome to This Gorgeous 3-Bedroom Condo Townhouse located in one of the most prestigious and convenient Commerce Valley Community at Hwy 7 E/Leslie. Approx. 1,900 SF (Above Grade As per Mpac) with 3 Spacious Bedrooms, 3 Fully Renovated & Modern-Style Bathrooms. Re-modeled Kitchen with Marble Waterfall Countertops, Upgraded & Newer Cabinetry & Stainless Steel Fridge, Stove, Dishwasher, Microwave, Advanced Touch-Screen Fotile Rangehood & Undermount Double Sink, Solid Hardwood Floor Thru Ground, Main & 2nd Floors, A Finished Basement with an Open Recreational Room & Built-in Floor-to Ceiling Cabinets, There is a Walk Out To Your Front Yard for all your gardening needs. Spacious Living Room & Dining Room with Larger Windows, 2 Primary Bedrooms With 2 Ensuites (One with a Balcony). You Can Also Enjoy the Superb Condo Amenities including Gym/Exercise Room, Recreation Room, Sauna, Indoor Swimming Pool! Top Ranked School Zone: St. Robert Catholic High School (Ranked No. 1 High School out 746 High Schools in Ontario)!! ** 2 Underground Parking Included (Snow Shoveling is no longer an issue!) Minutes Drive to Hwy 404, Hwy 407, Go Station. Viva & York Region Bus Stops Are Right at Your Doorstep. 3- Minute walk to Ada Mackenize Park (with Tennis Courts, Soccer Field, Basketball Court & Childrens Playground), Minutes Walk to Times Square Shopping Centre, Commerce Gate, Doncrest Market Place, McDonalds, Major Banks, Restaurants, Cafes, Bubble Tea Shops and Much More! (id:59911)
Power 7 Realty
Th 152 - 31 Almond Blossom Mews
Vaughan, Ontario
3 Bedroom, 2.5 Bath Mobilio Townhouse w/ large private rooftop terrace located in the heart of Vaughan. 9 Ft ceilings on the main floor. Open concept modern kitchen w/Quartz countertop & island, backsplash. Master bedroom with 5Pcs Ensuite bathroom and W/O balcony. Ensuite laundry on upper floor. Rooftop Private Terrace at Upper Floor. Laminate Through-Out & Lots of Windows w/Sunlight. Minutes To Highway 7/400/407 And Nearby Public Transportation. Close To York U, VMC, YMCA, IKEA, Costco, Cineplex, Shopping, Restaurant. (id:59911)
Bay Street Group Inc.
430 Queen Mary Drive
Oakville, Ontario
Detached bungalow in sought after Kerr Village neighborhood. 3 bedrooms. 2 bathrooms. Some improvements are furnace, front porch, most windows, roof. Deep lot. Great investment for renovation or new build. Minutes to Kerr Street, downtown, shopping, highways, go station. (id:59911)
Royal LePage Burloak Real Estate Services
27 Roy Road
New Tecumseth, Ontario
This exquisite detached home boasts an impressive 3,000 square feet of living space, featuring four bedrooms and five bathrooms. The property also includes a one bedroom basement apartment with an additional 4 pce bath, separate entrance and separate electrical panel. Finished basement adds an additional 1,500 square feet, which can be utilized as an in-law suite or rental unit and a breathtaking Inground Pool with surrounding deck! Welcome home to 27 Roy Road in the friendly community of Tottenham. Situated on a massive corner lot,the homes open-concept layout incorporates hardwood floors, granite countertops, a central island, stainless steel appliances, a built-in pantry, coffered ceilings, cathedral ceilings, vaulted ceilings, crown molding, pot lights, a fireplace, built-ins, a formal dining area, and an office with a private entrance off the wrap-around front porch and French doors leading to the foyer.The Upper Level primary bedroom is generously appointed with a five-piece ensuite bathroom, a his and her closet, and a sitting area. Upper Level additional 3 bedrooms are equipped with its own bathroom.The property offers ample parking for six vehicles and is conveniently located near parks, schools, a recreation centre, restaurants, and Tottenhams Conservation Area, which provides opportunities for fishing and hiking. Additionally, it is conveniently situated minutes from Highway 400 and within an hours drive of Toronto. This place has everything you could ever want! (id:59911)
Right At Home Realty
58 Holm Crescent
Markham, Ontario
This Is A DETACHED Linked Property.Bright, Spacious Well-Kept Home W/2400+ Sqft Of Fin'd Living Space. Lots Of Upgrades. Beautifully Landscaped. Modern Fully renovated , glass staircase , Soaring Ceilings In The Foyer & Liv Rm W/Oversized Window & Motorized Hunter Douglas Blinds, White Kitchen W/S/S Appls, Main Flr Laundry, Neutral Paint & Upgraded Light Fixtures Throughout. 4 Lrg Bedrms Upstairs Incl Master W/Ensuite, Walk-In Custom-Built Closet & 4Pc W/Quartz Counters & Soaker Tub. Fully Finished Basement, This Is A DETACHED Linked Property irregular lot:132.31 ft x 35.66 ft x 127.92 ft x 25.43 ft x 11.63 ft x 11.63 ft ** This is a linked property.** (id:59911)
Right At Home Realty
15380 Mccowan Road
Whitchurch-Stouffville, Ontario
Escape to the perfect blend of nature and modern comfort in this light filled spacious ranch bungalow. Nestled on just under 2 acres of level treed land. This stunning open concept kitchen and great room is ideal for entertaining or cozy family gatherings. Step down into the private master suite, complete with its own ensuite bath and walk-out to southern exposure deck to enjoy the sights and sounds of nature. With multiple walk-outs throughout the home you'll have seamless access to the outdoors, majestic maple trees.2 more bedrooms plus finished rec/br in basement. Large foyer with access to the garage then step into mudroom with closet. Conveniently located to all amenities. Easy access to Stouffville ,Uxbridge, Newmarket, Markham,Toronto,404 & 407 Enjoy Country living !! (id:59911)
Gallo Real Estate Ltd.
5154 Aurora Road
Whitchurch-Stouffville, Ontario
Multi Potential Property: Opportunity for Future Development, continue as Current Investment. In the Heart of Ballantrae ~ almost 1/2 ACRE on Aurora Road, 69 x 305 ft HUGE LOT. Property is located within the Ballantrae 2ndry Official Plan. This means the property has excellent potential for future development. Currently Tenanted with AAA Tenant. Collect rent immediately ~ Great Investment Property. The existing house features newer bathrooms, open concept kitchen, pot lights, vaulted ceiling main floor laundry and fully finished basement with 2 additional bedrooms. Garage is converted into the primary bedroom complete with walk-in closet and 3-piece ensuite bathroom with large shower ~can easily be converted back into a garage if needed. Huge driveway ~ can accommodate multiple vehicles. This property has great future development potential! (id:59911)
Royal LePage Your Community Realty
1399 Winterberry Drive
Burlington, Ontario
Where timeless elegance meets modern luxury in the heart of Burlington’s prestigious Tyandaga neighbourhood. This fully renovated, four-bed home offers an exceptional blend of sophistication, comfort, and style—making it the perfect place to call home. From the moment you arrive, the professionally landscaped front yard sets the tone with its lush perennial gardens, stately armour stones, and inviting stone patio—an ideal spot to enjoy your morning coffee under the shade of mature trees. Step inside to a grand foyer highlighted by a sweeping Scarlett O’Hara staircase. The open-concept kitchen/dining area is the heart of this home, designed for both everyday living and elegant entertaining. Featuring a nine-foot island, cocktail bar with beverage fridge. The main floor also offers a large family room with custom built-ins and a sleek, stone-surround fireplace, a spacious formal living room perfect for quiet gatherings, and a large office ideal for working from home. A stylish two-piece bathroom and laundry room complete the main level. Upstairs, the luxurious primary suite features a spa-inspired 5-piece ensuite with a deep walk-in shower, a cozy reading nook, and two walk-in closets. Three additional generously sized bedrooms and a beautifully renovated 5-piece bathroom complete the upper level. Step out from the kitchen into your private backyard oasis. Relax beneath the modern pergola with retractable roof—perfect for enjoying sunshine or shade all season. The showstopper of the yard is the key-shaped saltwater pool, complete with built-in stairs, a sleek stone water feature, and dual waterfalls—your very own resort-style escape. Additional highlights include a double car garage with inside entry and backyard access, double driveway with ample parking, irrigation system, soffit lighting, hardwood flooring, California shutters, central vacuum, pot lights, new carpet (2025), and fresh paint throughout. Experience luxury living in Tyandaga. (id:59911)
Exp Realty
Lower - 1058 Cameo Street
Pickering, Ontario
Opportunity to lease a brand-new, never-before-occupied space that offers modern living in a pristine setting. This spacious suite features one well-sized bedroom and a contemporary bathroom, designed for both comfort and style. The open-concept layout creates a welcoming and airy atmosphere, perfect for relaxing or entertaining. The kitchen features brand-new stainless steel appliances, complemented by pot lights. The unit also includes a convenient laundry room with a sink, providing added functionality. One dedicated spot is available on a newly paved interlock stone driveway for parking. A separate side entrance provides private access to the basement suite, & soundproof insulation ensuring independence and privacy for tenants. This is an excellent opportunity for anyone seeking a modern, well-appointed living space in a quiet and desirable location. (id:59911)
RE/MAX Premier Inc.
39 - 2 Stonehill Court
Toronto, Ontario
Don't Miss This Beautiful Town Home Fully Renovated, New Flooring, Fresh Paint, New Lighting, Brand New Appliances Close To 401, Costco, Home Depot, Parks, Schools and Transit Prime Location and One Of The Cleanest Complexes In The Area With Low Maintenance Fees. Basement Can Be Turned Into A 4th Bedroom. (id:59911)
Realty Associates Inc.
2462 Steeplechase Street
Oshawa, Ontario
Charming 3-Bedroom Townhome in Oshawa's Popular Windfields Community. This residence offers 3 Bedrooms & 3 Washrooms. Generous space ideal for families or professionals. Upgraded Laminate Flooring, Newly installed on the main floor, enhancing the home's contemporary appeal. Open-Concept Living, A bright and airy layout perfect for both relaxation and entertaining. Modern Kitchen equipped with ample counter space and cabinetry to meet all your culinary needs. Proximity to Educational Institutions, Close to Ontario Tech University and Durham College, making it a prime location for students and educators. Retail and Dining Options nearby. Near the RioCan Windfields development, featuring retailers like FreshCo, Dollarama, Pet Valu, Scotiabank, Starbucks, Tim Hortons, and Wendy's, Costco and RIOCAN Recreational Spaces. Enjoy nearby parks, playgrounds, and the Cedar Valley Conservation Area for outdoor activities. Convenient and easy access with connectivity to major highways, including Highway 407, facilitating smooth commutes. Embrace the blend of charm and modern living that Windfields in Oshawa offers. This townhome is a perfect opportunity to become part of a vibrant and evolving community. (id:59911)
Century 21 Innovative Realty Inc.
388 Okanagan Path
Oshawa, Ontario
Welcome To This Newly Built, Bright, And Spacious Unit At Symphony Towns. Features 3-Storeys, With 3 Bedrooms & 3 Washrooms - Including Two Ensuites! Open Concept Kitchen With Island, Breakfast Area, And Great Room. Beautiful, Separate Living/Dining Room. Great For Family Living W/Lots Of Space For Entertaining Throughout. Close To Schools, Shopping, Parks, Go Train, Highways & Much More! $2900 Unfurnished. (id:59911)
Century 21 Innovative Realty Inc.
1711 - 2545 Simcoe Street N
Oshawa, Ontario
Stylish and modern 1+1 bedroom, 2-bathroom condo available for lease in a desirable Oshawa location! This well-designed unit features a bright west exposure and an enclosed balcony - perfect for relaxing and enjoying the sunset year-round. The spacious den can serve as a home office or guest space, while the open-concept living area and contemporary finishes offer comfort and style. Conveniently located close to transit, shopping, and amenities. A fantastic opportunity for those seeking convenience and comfort! (id:59911)
RE/MAX Metropolis Realty
64 Brandon Road
Scugog, Ontario
Absolutely Beautiful Family Home! Fantastic Neighbourhood, Close to Park! Completely Remodelled Thru-out! Stunning Great Room Addition With Built-in Wall Unit, Vaulted Ceilings & Large Windows! Full Basement Under Addition Used as a Home Gym, Would be Ideal as a 4th Bdrm. Updated Kitchen with newer S/S Appliances and Walkout to Patio! Dining Rm off Kitchen With Wall Mounted Electric Fireplace and B/I Cabinets. Entrance to Garage with storage loft. Master Bdrm With W/I Closet, Good Size 2nd Bdm and Nursery. Renovated Main Bath With Glass Shower Doors. Finished Lower Level With Family Rm , Gas F/P & 3 Pc Bath, Pantry With B/I Shelving & Storage, Laundry and Exercise Rm. Updates: All New Windows (2020), Exterior Doors & Garage Door(2020), Water Softener(2019), Appliances(2020), Landscaping(2022), Main Bath(2022), Flooring & Trim 2nd Fl (2022), Addition(2023), Tankless on Demand HWH(2023). R/I TV Wall Mount above Fireplace in Living Rm behind picture. Private Fenced Yard. Direct Gas Hookup for BBQ. *****HOME SWEET HOME! LOCATED IN DESIRABLE PORT PERRY! ** This is a linked property.** (id:59911)
RE/MAX All-Stars Realty Inc.
Ph05 - 1010 Dundas Street N
Whitby, Ontario
Welcome to Harbour Ten10 Luxury condo, Stunning 2 Bedroom, 2 Bathroom (1325 sq ft) situated in the center of downtown Whitby. This lively, family-oriented community provides an ideal mix of small-town appeal and contemporary amenities, situated just 30 minutes from Toronto. Whitby is the perfect place to settle down, offering a friendly environment, excellent schools, parks, and a stunning lakefront. Traveling is simple with convenient access to highways 407, 401, 412, and the GO Station. Showcasing a spacious layout, the open plan living area is enriched by abundant natural light, stylish finishes, significant investment in upgrades (30k +), and generous closet and storage options. Accompanying the unit are brand-new, premium stainless steel appliances: a stove, refrigerator, microwave, dishwasher. The stylish quartz countertops bring a sense of opulence to the kitchen, and the balcony (207sq ft) provides an outdoor escape for unwinding. A stackable washer and dryer in the ensuite are also provided for extra convenience. You will also enjoy the convenience of one parking spot underground. Opulent features enhance this recently constructed edifice! Play a game in the Games Room, relax in the Relaxation Room, practice mindfulness in the Zen Yoga Room, or exercise in the Fitness Room; there's something available for everyone. Theres also a Social Lounge for events, a Playground Area for kids, and BBQ spots with green space for enjoying the outdoors. Seize the opportunity to make Harbour Ten10 your finest luxury living residence in Whitby! (id:59911)
Royal LePage Real Estate Services Ltd.
3105 - 60 Brian Harrison Way
Toronto, Ontario
Bright And Spacious 1+1 Bedroom/1 Bath Condo In The Heart Of Scarborough's Most Sought After AreaLocation. Just Steps To Scarborough Town Centre, You're Moments Away From Shopping, Dining,Entertainment & Transit. This Contemporary Condo Features An Open-Concept Kitchen & Living Room WithPlenty Of Natural Light & Brilliant Panoramic Views Of The City. 1 Parking Space/1 Storage UnitIncluded. The Building Offers Sleek Design & Modern Finishes Along With Fabulous AmenitiesIncluding: Pool, Sauna, Billiard Room, Golf Simulator, Mini Theatre, Party Room & Ample VisitorsParking. This Property Offers The Perfect Combination Of Style, Luxury & Convenience That You'll BeProud To Call Home. (id:59911)
New Era Real Estate
4 - 35 Hanning Court
Clarington, Ontario
Welcome to this stunning newly built luxury corner 2 storey townhome, which feels like a semi, by award-winning builder Holland Homes, nestled in a quiet cul-de-sac in one of Bowmanvilles most desirable communities. Featuring over 1620 sq ft of living space above grade, 3 spacious bedrooms and 3 modern washrooms, this home offers a perfect blend of style, comfort, and convenience. Enjoy a bright, open-concept layout with 9' smooth ceilings on the main floor, engineered hardwood flooring, large windows that flood the space with natural light, and 61 pot lights throughout the home. The chef-inspired bright white kitchen features a centre island, breakfast area, stainless steel appliances, a gas line for stove, upgraded cabinetry, lots of counter space on the quartz countertop - perfect for everyday living and entertaining. The main floor also includes a spacious family room and elegant dining area with direct access to the deck, extending your living space outdoors. Upstairs, enjoy brand-new carpeting (2024), second-floor laundry, and a tranquil primary suite with a large walk-in closet and a private 3-piece ensuite. As a corner unit, this home sits on a larger lot, offering extra outdoor space and added privacy rarely found in townhome living. Additional features include an EV charger, picket staircase, freshly painted including garage (2024), and smart switches and smooth ceilings throughout. Still covered under Tarion warranty, this home is move-in ready with peace of mind. This private enclave is in a fabulous location close to restaurants, shops, and schools, with easy access to trails, golf courses, and the lakefront. Minutes to downtown Bowmanville with its charming boutique shops, and close to the upcoming Bowmanville GO Train station and South Clarington Community Centre. Ideal for commuters with quick access to Highways 401 and 407 (now toll-free between Brock Road in Pickering and Clarington). Don't miss out, a must see! (id:59911)
World Class Realty Point
2 Ribblesdale Drive
Whitby, Ontario
Welcome to 2 Ribblesdale Dr set in the heart of Whitby! Centrally located with primary, junior and senior schools, churches, lots of shopping and other conveniences. Fantastic large family home totally renovated top to bottom inside and out. Your own backyard oasis with custom made pergola, gazebo, 2 sheds and beautiful concrete pond. 4 plus 2 bedrooms, 4 bathrooms, 2 kitchens, and 2 laundry rooms. Perfect for a multigenerational family! Landscaped corner lot with a beautiful rock garden. Beautiful neighbourhood with very friendly neighbours! New Furnace and water heater 2022, new upgraded electrical panel, new windows, new flooring etc etc Just move in and enjoy!! (id:59911)
Century 21 Wenda Allen Realty
214 Bruce Cameron Drive
Clarington, Ontario
Welcome to 214 Bruce Cameron Drive In The Sought After Northglen Community In Bowmanville. Home Built By Highcastle Homes - Under 6 Years Old Yet Feels Like New. Enjoy The Open Concept Main Floor Layout With A Sun filled Great Room. Brand New Kitchen Appliances and Quartz Countertop. Second Floor Consisting of 4 Spacious Bedrooms. Laminate Floors Throughout and Freshly Painted. A Growing Community Conveniently Located Between Highways 401 and 407. Close Proximity To Schools, Shopping Centres As Well As Golf Recreation Centres. A Home You Don't Want To Miss On. (id:59911)
RE/MAX Noblecorp Real Estate
128 - 2320 Gerrard Street E
Toronto, Ontario
Welcome to Your Dream Home in the heart of the Upper Beaches! This rarely offered West facing townhouse set back from Gerrard has a wonderful layout with a full third room that is perfect as a den, office, or third bedroom. Freshly painted and featuring nearly 10-foot ceilings, this bright and airy home has newly updated wide-plank hardwood floors throughout, creating an open and spacious atmosphere you'll love. Just a 6-minute walk to the GO station for a quick 12-minute ride to Union Station, this location is a commuter's paradise. The open-concept main floor is great for gathering and leads out to your private balcony equipped with a gas line for your BBQ ideal for entertaining. The kitchen offers loads of cupboard space with full-size stainless steel appliances, a breakfast bar, double sink, and wait for it...a full pantry closet! This is the piece that's always missing in condo living, but with this pantry, you can store oversized items no problem! The bedrooms are spacious with large windows, blackout electronic blinds and full closets, including a walk-in closet in the primary bedroom. They're conveniently located across the hall from a 4-piece bathroom updated with vinyl flooring. The laundry area is situated across from the bedrooms alongside a massive storage room under the stairs. Unique to only a couple of units, this townhouse features two 4-piece bathrooms on both levels, accommodating additional family or guests. Additional amenities include one car parking in the underground garage and an owned locker, plus bike storage and visitor parking are available. This building is pet friendly and provides ease for access with your own front door and steps away to various parks and ravines. Conveniently located close shopping, grocery stores, Ted Reeve Arena and some of the neighbourhood's top-rated schools. This is truly the beginning of everything this fantastic neighbourhood has to offer. Don't miss out on this rarely offered property - welcome home! (id:59911)
Royal LePage Estate Realty
249 Keewatin Street S
Oshawa, Ontario
***OPEN HOUSE Saturday 2-4pm June 14th*** Welcome to this beautifully maintained raised bungalow located in an amazing, family-friendly neighbourhood. Featuring 3+1 bedrooms and a finished basement, this move-in ready home offers plenty of space for the whole family. The main level boasts a huge open-concept living and dining area, an eat-in kitchen, and generous natural light throughout. Step outside to a private backyard with a stone patio and lush perennial gardens perfect for relaxing or entertaining. The finished basement includes a full kitchen, a large living area, and an additional bedroom, ideal for extended family or extra living space. Additional highlights include a 1.5-car garage, spacious driveway, and close proximity to schools, public transit, and shopping. (id:59911)
Sutton Group-Heritage Realty Inc.
Bsmt - 929 Crocus Crescent
Whitby, Ontario
Welcome to this spacious and private 1-bedroom, 1-bathroom basement apartment in a quiet, family-friendly Whitby neighbourhood. With its own separate entrance, this oversized unit offers the comfort and convenience of in-suite laundry and a well-designed layout perfect for singles or couples. Located just minutes from downtown Whitby, you'll enjoy easy access to dining, shopping, and major highways like the 401, 412 and 407. Commuters will love the excellent transit score of 8.5, while families will appreciate being in a top-rated school zone with a school score of 9. Outdoor lovers will feel right at home, surrounded by four nearby parks including Rosedale Park and Lupin Park offering plenty of green space and recreational options. Dont miss your chance to call this your next home! Tenant pays $150/month for utilities. (id:59911)
RE/MAX Realtron Smart Choice Team
493 Dawes Road
Toronto, Ontario
Prime Opportunity In East York! Don't Miss Out! This Is Your Chance To Own A Solid Property On A Generous 33 Ft X 110 Ft Lot In A Sought-After East York Location. Ideal For Renovators And Investors, This Home Offers Endless Potential With Its' Spacious Layout, Large Bedrooms, And A Separate Entrance To The Basement. Perfectly Situated Within Walking Distance To The TTC And Just Minutes To The DVP, GO Train, Subway Stations, Downtown, Restaurants, Supermarkets, And Shopping Centres, Convenience Is At Your Doorstep. Don't Miss This Rare Opportunity To Unlock The Value Of A Fantastic Property In A High-Demand Area! (id:59911)
Accsell Realty Inc.
71 Mortimer Avenue
Toronto, Ontario
Charming Opportunity in Prime School District Playter Estates Vicinity solid semi-detached 2-storey home awaiting your vision. Nestled on a quiet, tree-lined street near the coveted Playter Estates and within the catchment of top-ranked schools. This well-loved home offers generous principal rooms, original character details, and endless potential to renovate or rebuild. Steps to the Danforth, parks, subway, and vibrant shops. A rare chance to get into this prestigious pocket at an entry-level price. Located just north of the Danforth in East York, 71 Mortimer Avenue offers a prime urban lifestyle in a peaceful, family-friendly setting. With close proximity to both Pape and Broadview subway stations, commuting is effortless, and the nearby Don Valley Parkway provides quick access for drivers. The home is steps from the vibrant shops and cafés of Pape Village, with the Danforth's restaurants, boutiques, and grocery stores including Loblaws and the Big Carrot just a short walk away. This location is rich in green space. Residents enjoy easy access to Withrow Park, Todmorden Mills Park and trails, Riverdale Park East, Don Valley Trails, and Logan Avenue Parkette offering everything from playgrounds and picnic areas to bike paths and scenic lookouts. While not within the Jackman Avenue JPS boundary, 71 Mortimer falls within the Chester Elementary and Westwood Middle School catchments, both a short walk away. This solid semi-detached home is ideal for renovators, families, or investors looking to enter a thriving east-end neighbourhood with long-term upside. Roof 2019, furnace 2004. Property sold in as is condition. Estate sale - no warranties from seller. (id:59911)
Harvey Kalles Real Estate Ltd.
51 Luscombe Street
Hamilton, Ontario
Fantastic opportunity in Hamilton Mountain’s sought-after Greeningdon neighbourhood! This spacious 1150sqft 4-bedroom semi-detached home offers a bright, functional layout and a long list of recent updates, making it ideal for families, first-time buyers, or investors. Enjoy peace of mind with key upgrades already completed, including a new roof, vinyl siding, updated windows and frames, a new front and side door. Freshly painted throughout, this home is move-in ready with tons of future potential. The full basement with its own separate side entrance offers a great opportunity to customize the space to suit your needs. Step outside to a generous backyard perfect for entertaining, gardening, or play. All located just steps from schools, parks, shopping, restaurants, and public transit. This is your chance to get into a fantastic neighbourhood with everything at your doorstep—don’t miss it! (id:59911)
Keller Williams Edge Realty
203 - 1615 Dundas Street E
Whitby, Ontario
Move in ready or built to suit office available in Whitby Mall, elevator access ideal for Medical or professional use. Triple A neighbours include Sobey's, McDonald's, BMO, Bad Boy, and more ample parking, close to Durham Transit, GO bus route 93 and Hwy 401, various sizes available. (id:59911)
Intercity Realty Inc.
2450 Old Bronte Road Unit# 339
Oakville, Ontario
Welcome to Suite 339 at 2450 Old Bronte Road in Oakville! At The Branch Condos by Zancor Homes! This modern 2-bedroom, 2-bathroom unit offers 794 sq. ft. of beautifully finished living space plus a 51 sq. ft. balcony with sun-filled west exposure and unobstructed views of the escarpment. Located in a stylish new development in Oakville’s sought-after Westmount neighbourhood, this is a rare opportunity to own a beautifully upgraded unit in a prime location. Features include 9 ft ceilings, wide plank laminate floors, quartz countertops, premium appliances, and smart keyless entry. Enjoy luxury amenities: 24hr concierge, indoor pool, fitness centre, yoga room, steam room, cocktail and media lounges, outdoor BBQ area, guest suite, and more. Includes 1 parking and 1 locker. Conveniently located near Oakville Trafalgar Hospital, shopping, parks,schools, with easy access to Highways 403, 407, QEW, and GO Transit. Steps to Bronte Creek Provincial Park and scenic trails—perfect for an active lifestyle! (id:59911)
The Agency
144 Mcbride Avenue
Clarington, Ontario
Welcome to Your new home in Bowmanville's Sought-after family- friendly neighborhood!! Beautifully maintain 3+1 Bdrm, 3 Bath Detach Home ,Over 100K upgrades..This 2015 Built residence boasts an airy Open concept design 9 foot Ceiling, Rich Hardwood throughout Mnflr, Freshly Painted!! Step in to a bright and functional Main floor Layout featuring a Spacious Living and dining area ideal for family gathering, entertaining, Modern Kitchen with walkout to the backyard. Kitchen W/sleek quartz Couters,,S/S Appliances,ample cabinetry and a cozy eat-in area. Beautifully Landscaped backyard for prefect Summer relaxation!! Second floor enjoy 3 genroulsy sized bedrooms,including a Sun-filled Primary bedroom with large closet,5pc Ensuite w/Soaker tub and Separate Shower.Convenient 2nd Fl Laundry .Professioally Finished Basement Offer extra space that can be use as Home office,Gym and Rec room,Good size guest suite with large 4pc washroom ideal for all your family needs.Closer to Schools,Parks,Shopping ,Transit, easy access to Highways 401 and 407,close to Future Bowmanville Go Station .Whether You are a Growing family, First time buyer or Looking to downsize without Compromise, this House has a everything you need!! Must see !!Book your Showing before it's gone!! ** This is a linked property.** (id:59911)
Homelife Landmark Realty Inc.
480 Browning Street
Oshawa, Ontario
RENO'D LEGAL DUPLEX! Stylish Design, Clean, Updated Roof, Windows, Facade, Gutters, Large Paved Driveway, HVAC, Pot Lights, High-End Kitchens W/Quartz Countertops, Backsplash, Valance Light, Stainless Steel Appliances, Bathrooms, New Main Sewage Line & more! Separate Entrance to Bsmt Apt, 2 Sep Hydro Meters, 2 Laundry Sets, 6 Parking Spots & 2 Sheds. Turn-Key Investment. Well Maintained! Sought-after Donovan Area near schools, parks, it offers both a serene lifestyle & a great investment opportunity! Conveniently Located Off HWY 401 & Short Drive To All Amenities! (id:59911)
Royal LePage Signature Realty
98 North Garden Boulevard W
Scugog, Ontario
Brand New Detached 4 Bed 3.5 Bath 2,650 Sq Ft with a library on Main, The open concept layout is the perfect space for families and a cozy Family room with fire place, 9ft Ceiling on main, Entrance from Garage to House, Big Kitchen with new S\\Steel appliances, Very good neighborhood, Master Bedroom with ensuite frameless shower, 3 Full Bath on 2nd Floor, Reputed Builder. The basement includes bigger windows. located in prime neighborhood and close to shopping, entertainment and recreation options. The house sits on a premium lot with a clear view backyard. (id:59911)
Royal LePage Citizen Realty
1151 Ashgrove Crescent
Oshawa, Ontario
Welcome to 1151 Ashgrove Crescent a rare opportunity to own a beautifully maintained, first-time-offered detached 2-storey home in Oshawa's highly sought-after Pinecrest neighbourhood. This spacious 4-bedroom, 4-bathroom home features a finished walkout basement with in-law suite potential, offering versatility for extended family, guests, or income potential.Inside, you'll find a bright and functional layout that includes an eat-in kitchen with pantry, a stunning main floor family room with vaulted ceilings, and a convenient main floor laundry room. Enjoy direct access to the attached double car garage and extra parking for 4 vehicles in the driveway. Step outside to your private backyard retreat, featuring a professionally landscaped yard with aluminum and glass railings on the deck, a stone patio, and a beautifully crafted armor stone walkway leading from the front yard to the fully fenced backyard. Both the main and lower levels walk out to this serene outdoor space perfect for entertaining or relaxing. Smart home living is at your fingertips with smart blinds on the main floor that you can control from your smartphone. Major updates in 2024 include a new furnace, air conditioning system, hot water tank, front door, sliding patio door, and garage door offering peace of mind and efficiency for years to come. Situated on a premium lot with only one adjacent neighbour, this home is steps from Pinecrest Park, Glenbourne Park, and the scenic Harmony Valley Conservation Area. Families will love the proximity to top-ranked schools, while everyone will enjoy being close to transit, shopping, restaurants, and a nearby movie theatre. (id:59911)
Coldwell Banker - R.m.r. Real Estate
130 Gennela Square
Toronto, Ontario
Welcome to this warm and inviting home that checks all the boxes for comfort, space, and potential! From the moment you walk in, you'll love the brightness of the home, Thanks to the large windows that fill the space with natural light. Elegant hardwood floors run throughout, accented by sleek pot lights and a thoughtful layout designed for modern living. The living and dining areas are perfect for both relaxing and entertaining, while the well-maintained kitchen offers plenty of space and functionality. The Second level offers three spacious bedrooms, including a primary suite with a stunning custom-designed ensuite washroom that adds a touch of luxury. The fully finished basement has its own separate entrance and features two additional bedrooms, a second kitchen, a large open-concept living space, and updated finishes ideal for extended family or generating extra rental income. Located in a safe, family-friendly neighborhood, you're just minutes from 401, top-rated schools, Temple, Church, Grocery stores, Parks, Close to Toronto Zoo, Rec Centre and Public transit. Everything you need is right at your doorstep. (id:59911)
Royal LePage Ignite Realty
1475 Altona Road
Pickering, Ontario
Welcome to this spectacular custom executive home, nestled on a rare 374-ft deep premium lot offering ultimate privacy and serenity. Surrounded by trees and fully fenced, the professionally landscaped backyard is a true oasis featuring over $200K in recent upgrades. Enjoy resort style living with an inground saltwater pool with automatic cover, expansive patio, and stunning covered cabana with pot lights and gas lines ready for your firepit and BBQ. Whether you're entertaining guests or enjoying a quiet evening outdoors, the large grassy area and ambient lighting create the perfect setting. Inside, enjoy luxury finishes throughout, including hardwood floors, smooth ceilings with elegant crown moulding, pot lights, and generously sized rooms. The gourmet eat-in kitchen boasts stainless steel appliances, a center island with breakfast bar, a butlers pantry with prep sink, walk-in closet, and ample storage. The great room features soaring ceilings, and the main floor includes a private office. Upstairs, the primary suite offers double-door entry, vaulted ceilings, a 6-piece spa-like ensuite, and his/her walk-in closets. Oversized secondary bedrooms come with ensuites or semi-ensuites. Additional highlights include a balcony library/piano room and an unspoiled basement ready for your personal touch! With a spacious double car garage and third tandem spot, this home truly has it all - just minutes to the 401, the GO Station, shopping, restaurants, schools, and parks. (id:59911)
RE/MAX Hallmark First Group Realty Ltd.
65 Tiverton Avenue
Toronto, Ontario
Welcome to 65 Tiverton Avenue! A True East-End Gem. Tucked away on a quiet, tree-lined dead-end street in the heart of hip & happening South Riverdale, this fully detached, expertly renovated 3-bedroom home is where classic Toronto charm meets modern city vibes. Step inside and be wowed: redesigned in 2023, the open-concept layout features sleek, top-of-the-line Bosch WiFi-enabled appliances, stunning flooring, and a chefs kitchen worthy of your best dinner parties. Slide out back to your zero-maintenance urban oasis with Trex decking, built-in lighting, and a stone patio perfect for evening hangs or weekend brunches. Bonus: a rooftop sundeck where you can catch rays or city sunsets in style. Need more chill space? The 3rd-floor bedroom easily flexes into a bright, airy loft or dreamy family room. And with 2-car parking + EV charger, its all here. Enjoy your morning coffee on the covered front porch, or stroll steps to a local parkette, Queen St., The Danforth, Gerrard Square, or some of the city's best cafes, restos & shops. Plus, the 504, 505, and 506 streetcars are right nearby for when you're heading downtown or just want to skip the Uber. Updates: New roof (2022), furnace & AC (2021), Magic Windows (2022). This one is truly turnkey. Trendy, thoughtful, totally one-of-a-kind. 65 Tiverton Ave isn't just a house, its a vibe. Come see why its your next dream home. (id:59911)
Harvey Kalles Real Estate Ltd.
206 - 102 Aspen Springs Drive
Clarington, Ontario
Welcome to this rarely offered 2 bed 1 bath corner unit offering approximately 920 square feet of bright living space. This condo is located in one of Bowmanville's most desirable communities. It features a dining area perfect for entertaining, a bright and cozy living room and a spacious kitchen. The primary bedroom offers a relaxing retreat, while the second bedroom is perfect for a guest room, office or a future nursery. This unit includes hardwood floors, pot lights and California shutters throughout. Additional features include in suite laundry, a dedicated storage locker, and 1 parking spot with municipal parking permits available for added flexibility. The unit also includes access to a fitness centre, recreational room and visitor parking. Located just minutes from shopping, dining, and picturesque trails. The future Go train station will be within walking distance, and easy access to the 401 highway makes commuting a breeze. Don't miss the opportunity to own one of the most sought after layouts in the condo! (id:59911)
Right At Home Realty
64 Highcourt Crescent
Toronto, Ontario
Welcome to 64 Highcourt Crescent, nestled in the heart of Woburn where neighbours wave, trees line the streets, and family memories are just waiting to be made.This charming four-level side split has been lovingly maintained by its original owner since day one. While the finishes may be vintage, the bones are solid a true time capsule of quality craftsmanship on a south-facing 50 x 110 lot. This 1720 square-foot home Is move-in ready for those who value comfort and space, and a blank canvas for visionaries looking to renovate and make it their own.Step inside and youll find four spacious bedrooms (three up, one on the ground floor) and a sun-drenched eat-in kitchen that faces south perfect for your morning coffee. The formal dining room shares the same light-filled exposure, and the living rooms classic bay window frames the back yard like a living portrait.The finished basement offers plenty of space for recreation, a home office, or even that retro home theatre you didn't know you wanted until now.Tucked just minutes from McCowan Road and Highway 401, you're an easy eight-minute drive to Scarborough Town Centre, close to Centennial College, and surrounded by parks, schools, and amenities.64 Highcourt has been home to a lifetime of laughter, milestones, and Sunday dinners and now its ready for its next chapter. Will you be the one to write it? (id:59911)
RE/MAX Prime Properties
53 Regency Square
Toronto, Ontario
Welcome to 53 Regency Square - a rare opportunity in one of Scarborough's most desirable and family-friendly neighbourhoods, Guildwood Village! This spacious 4-level side split offers a smart, versatile layout, a generous 98 x 110.41 ft lot, and the possibility of a garden suite, adding long-term value and flexibility for growing families or investors alike. Step inside to a bright, functional floor plan featuring a sunlit living room with a large bow window and fireplace. Enjoy an eat-in kitchen with a walkout to the deck, and a formal dining area perfect for entertaining. The separate ground floor family room opens to a charming enclosed sunroom, extending your living space into the seasons. The ground floor also features a full 3pc bath and access to the garage. Upstairs, find three bedrooms and a full 4-piece bath, while the finished basement rec room and crawlspace offer excellent storage and flexible use. Enjoy the attached 2-car garage with interior access, original hardwood floors, and a lush, mature backyard oasis - perfect for summer gatherings or for a garden suite for rental income potential. Located just steps from the GO Station, top-rated schools, Guild Park, shopping, trails, the lake, and the beach. Be downtown in under 30 minutes on the GO train! Don't miss your chance to own a solid home on a great lot in one of Scarborough's most desirable pockets. (id:59911)
Keller Williams Advantage Realty
14 Bayside Gate E
Whitby, Ontario
Step into timeless elegance with this impeccably renovated 3-bedroom, 3-bathroom residence, perfectly blending modern luxury with classic design. Every inch of this home has been thoughtfully reimagined with a designers eye and an unwavering commitment to quality.From the moment you enter, you are greeted by White Oak herringbone engineered hardwood floors, Classic Italian Checkerboard Tile a statement in both style and craftsmanship. Stunning Powder Room With Black Floating Toilet & Tiled Walls Feels Like A High End Hotel or Restaurant. The heart of the home is the stunning custom kitchen, an integrated fridge, sleek quartz countertops with book matched backsplash, and minimalist cabinetry that is as functional as it is beautiful. The open-concept main floor flows effortlessly through sunlit living and dining spaces, designed for both everyday living and sophisticated entertaining. Upstairs, the bedrooms are serene, spacious, and stylish, including a primary retreat with a spa-inspired ensuite. The fully finished basement extends your living space with room for a home office, gym, or media lounge tailored to your lifestyle.Outside, professionally landscaped front and rear yards create the perfect balance of beauty and privacy. Whether you're hosting friends or enjoying a quiet evening under the stars, this outdoor space elevates everyday moments.Located in one of Whitby's most desirable, family-friendly neighbourhoods, youre just minutes from top-rated schools, parks, GO Transit, boutiques, restaurants, and quick highway access (401 & 412).Details Matter. And Here, No Expense Was Spared.This is more than a renovation its a reinvention of what home should feel like! City Plows Sidewalk! Maintenance Fee Of $163.52 Includes Back Lane Way Being Snow Plowed & Boulevard Cut. (id:59911)
Sutton Group-Heritage Realty Inc.

