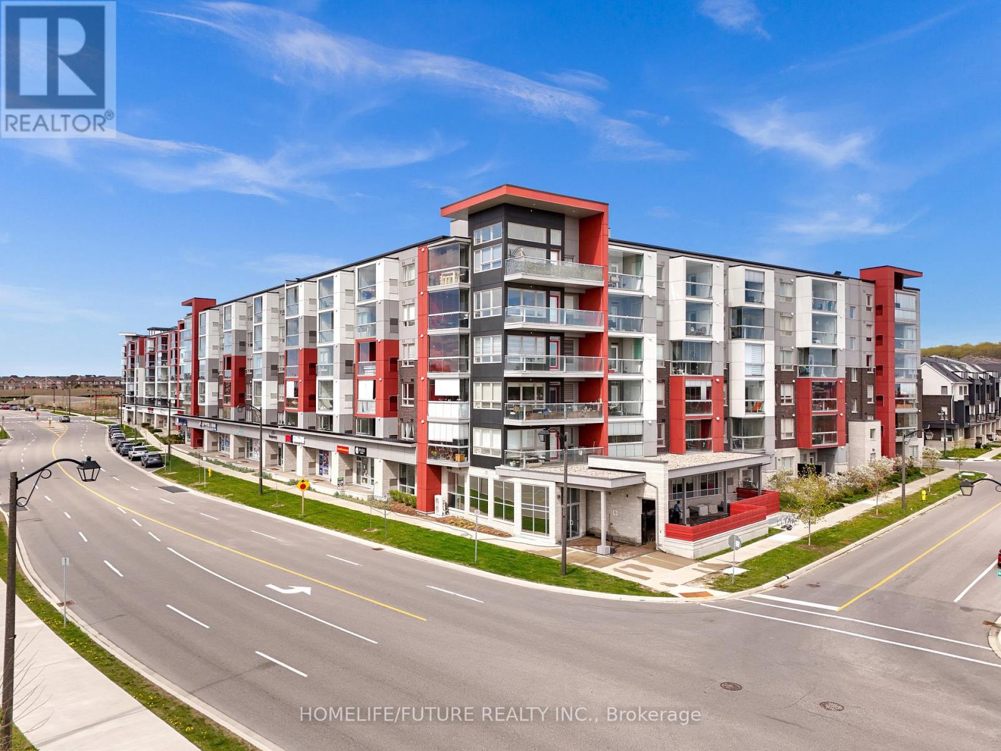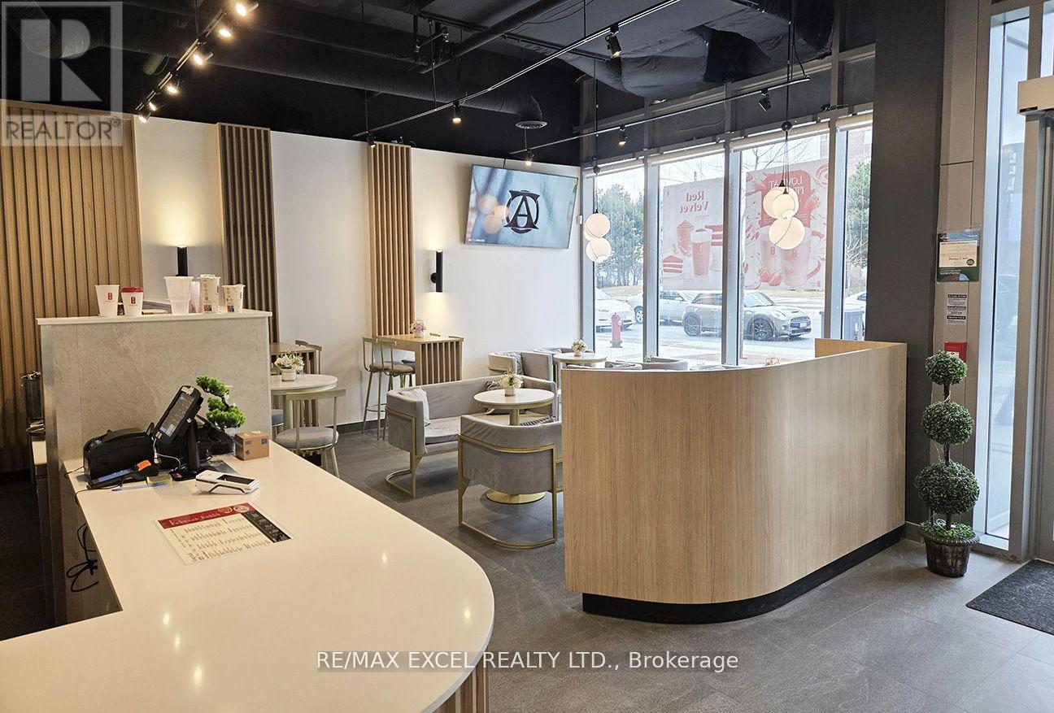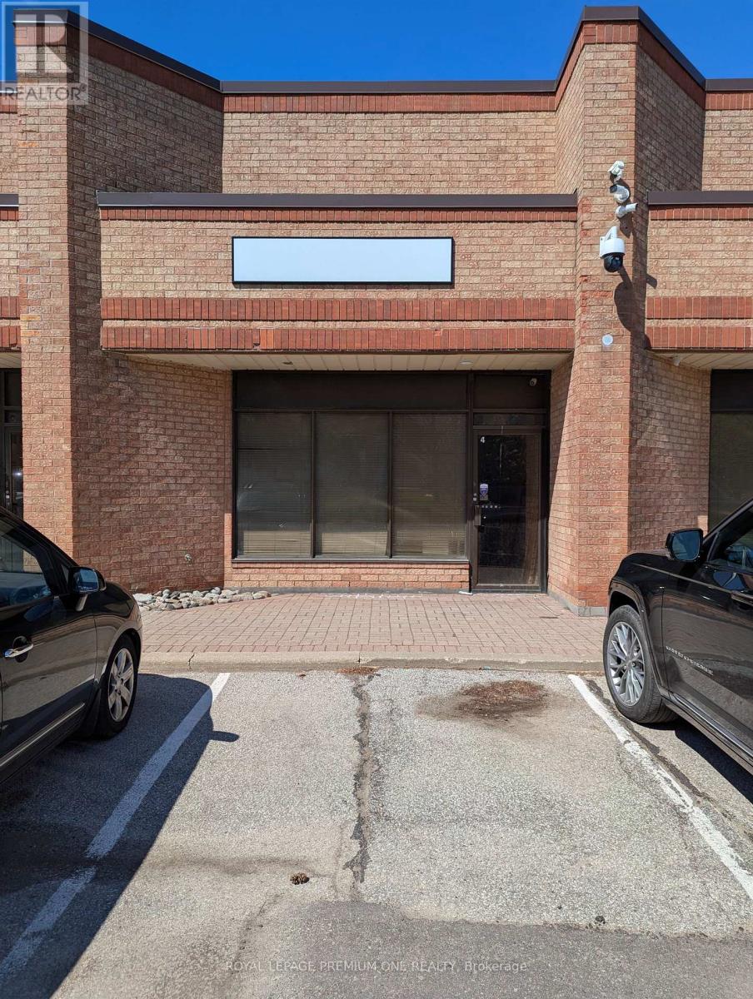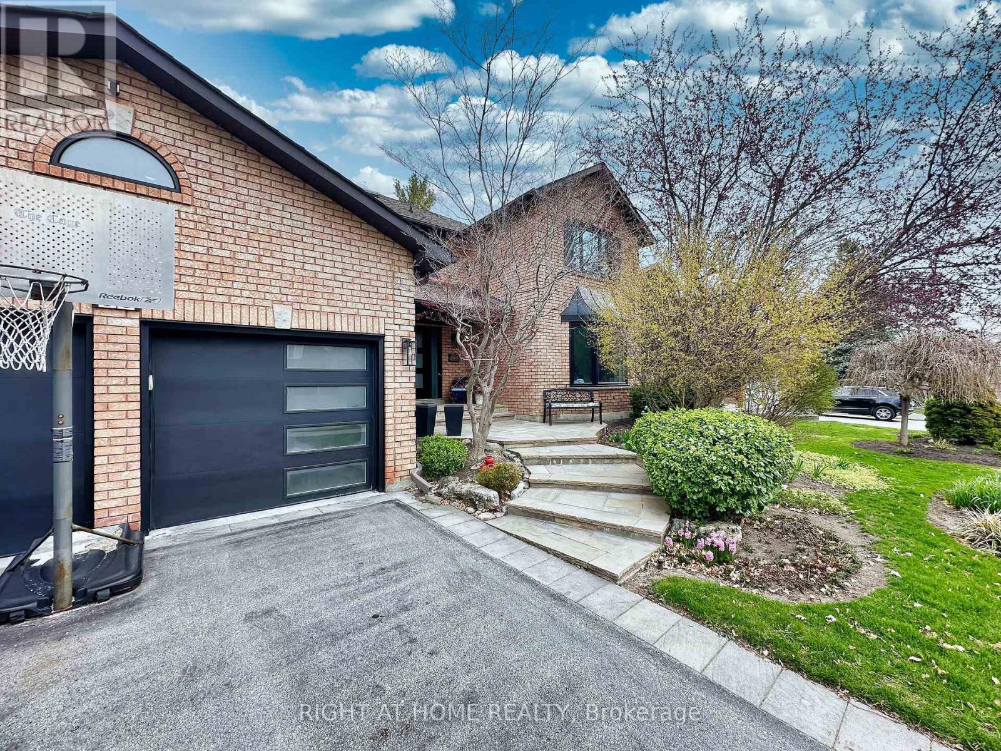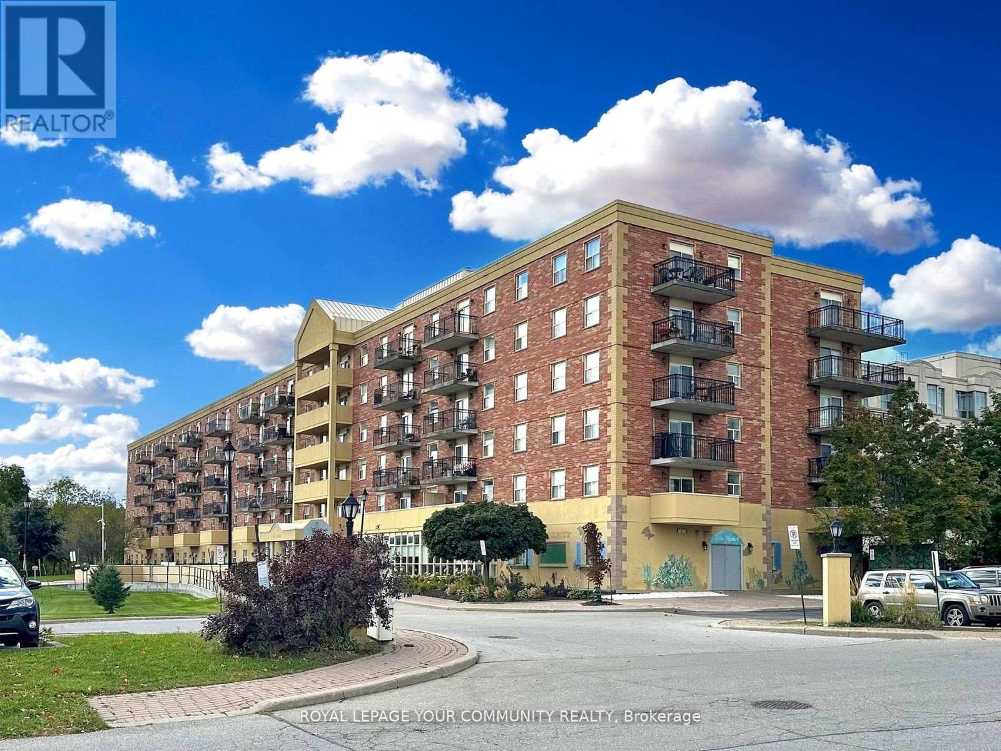410 - 2 Adam Sellers Street
Markham, Ontario
Great Opportunity To Own A Mattamy -Built Mid -Rise Condo In A Prime Location! This Bright And Spacious Corner Unit Features 2 Large Bedrooms And 2 Full Bathrooms With Functional Open-Concept Layout. Enjoy Laminated Flooring Throughout, Granite Countertops. And A Spacious Breakfast Bar- Perfect For Everyday Living And Entertaining. The Unit Boast Two Oversized Balconies With Retractable Glass Panels, Offering Serene Views Of The Located Just Minutes From Markham Stouffville Hospital, Bus Terminal, Library, Schools, And Community Centre. This Is An Ideal Home For Families, Professionals, Or Investors Alike. (id:59911)
Homelife/future Realty Inc.
4 - 71 Silton Road E
Vaughan, Ontario
Prime location near the highway and public transit, offering excellent accessibility. The unit is 1,926 sq. ft. on the main level and includes a showroom/office area, a warehouse space, and one 10' x 12' drive-in door. It also features a bonus storage mezzanine and two washrooms. Sublease with option to renew . Lease includes TMI utilities extra. Renewal option will be considered by landlord. (id:59911)
Royal LePage Premium One Realty
7359 Yonge Street
Markham, Ontario
Great Opportunity To Carry On A Well Established It Is A Rapidly Growing K-Chicken Franchise Which Is Fully Equipped No Need Professional Staff. The Restaurant Is On High Demand Intersection (Yonge And Clark), The Area. It Has Built A Good Reputation In The Neighborhood, Which Brings More And More Customers Every Day. Excellent Business Who Are Looking To Invest In A Right Business. Spent, **EXTRAS** Business And Trademark Not For Sale. Buyer can open any type of restaurant. (id:59911)
Right At Home Realty
725 - 38 Water Walk Drive
Markham, Ontario
This Luxury Condo Is Located At Birchmount & Highway 7 In The Heart Of Markham. ***3 Car Parking Spaces Available*** It Offers A Modern Kitchen Equipped With Built-In Appliances, Quartz Countertops, And A Center Island. Tandem Parking Spaces That Can Fit Two Cars With Back- To Back Parking, Plus One Single Parking Space, And One Locker Are Included. Building Amenities Include A 24-Hour Concierge, Gym, Indoor Pool, Sauna, Library, And Party Room. Conveniently Situated Within Walking Distance To Banks, Plazas, Supermarkets, Restaurants, Shops, And Parks. Just Minutes Away From Highways 404/407, Unionville GO Station, And Cineplex. (id:59911)
Homelife/future Realty Inc.
174 Anthony Lane
Vaughan, Ontario
Glen Shields at its finest! 2 car garage detached home fully renovated from top to bottom in 2022 like a Model Home! A must see that you Cannot resist. Spacious, well appointed 4 bedrooms , with fabulous plan and open concept main floor. Kitchen with waterfall island, granite counter-tops and solid wood cabinets. Convenient laundry room on 2nd floor. Primary bedroom with 5 piece ensuite, his and her sink & walk-in closet. Excellent size 2nd, 3rd and 4th Bedrooms. Living and dining, large enough for entertaining your guests. Large family room with rustic fireplace open to kitchen and walkout to huge backyard. Driveway can fit 3-4 cars. Legal basement apartment with separate entrance and spacious 2 bedroom, 1 washroom apartment that will supplement your mortgage by $2,000/month. All documentation of basement permits will be provided upon request. Reno 2022 all new windows , new solid wood kitchen w/quartz countertops & backsplash, engineered Wood floors all over the house, all new washrooms, new stair case, Pot Lights on the main house and basement apartment, and Pot lights all around the House Outside (Shows Phenomenal at Night). All interior doors newly installed along with a beautiful Contemporary Fibre glass front entrance door. 2024 new driveway pavement and extension of driveway , Stone Walkway Excellent location, close to school & community centre Grocery Stores , restaurants, Coffee Shop (Tim Hortons). Easy access to Hwy #7 and 407. COMPLETELY LEGAL BASEMENT APARTMENT WITH ALL APPROVALS AND DOCUMENTATION.Rental Income from the Basement Apartment $2,000 per month (Tenant is willing to either stay or leave, depending on the Buyer's choice) (id:59911)
RE/MAX Ace Realty Inc.
289 Richmond Street
Richmond Hill, Ontario
Welcome to 289 Richmond street in the wonderful family oriented Mill Pond community. This property is ready to move in for your family and includes a fully finished basement with full kitchen with recent renovations that's perfect for in-law suite or possible 2 rental incomes. Opportunity knocks for builders as well on this pristine building lot at 47 FT x 120 FT backing into deep backyards which gives wonderful privacy. Mill pond is nestled with a number of rebuilds including a few in the direct neighbourhood. Close to parks, natures, walking areas, shopping, schools, historic downtown Richmond Hill, Central Library, the list goes on! (id:59911)
Homelife Landmark Realty Inc.
131 Hutt Crescent
Aurora, Ontario
Welcome to this stunning townhouse in a highly sought-after neighborhood, offering 1,926 sq ft of thoughtfully designed living space. Built by Mattamy Homes and Energy Star Certified, this Windsor Model blends modern comfort with energy efficiency.The main floor features stylish laminate flooring and a bright, open-concept layout. The upgraded kitchen boasts granite countertops, high-end stainless steel appliances, and a walkout to a west-facing backyard perfect for enjoying afternoon sun. Upstairs, the spacious primary bedroom includes a large walk-in closet and a luxurious 5-piece ensuite. Additional highlights include direct access from the garage into the home, and a full basement ready for your personal touch.Located just minutes from parks, scenic walking trails, schools, grocery stores, big box retailers, movie theaters, and excellent transit options including Public, Viva, and GO Transit. Quick access to Highways 404 and 400 makes commuting a breeze.This is a fantastic opportunity to own a beautifully designed townhome in a prime location! (id:59911)
RE/MAX Hallmark York Group Realty Ltd.
50 Dogwood Street
Markham, Ontario
Welcome to 50 Dogwood Street, 3+2 rooms Detached House Located in Prestigious Wismer Community, Markham. Facing To The Park and few Steps To Bur Oak Secondary School!!! 9Ft Ceiling in Main Floor W/Custom Lightings & Lots Of Pot Lights Throughout. Oak Stairs and Premium Hardwood Flooring Throughout! Remodeled Open Concept Modern Kitchen Features Premium Cabinets, Upgraded Stainless-Steel Appliances, Equipped with a top-quality FOTILE range hood, Quartz Counters & Backsplash etc. A large Sunny Breakfast Area Overlooks The Backyard. Professionally Landscaped Front & Backyard w/Huge Wood Deck. $$$ spend on Finishing the Bsmt with 2 bedrooms; one 3 pieces washroom, a modern French style kitchen and an office. Close To Top Schools and Parks. Mins To Mount Joy Go Station, First Markham Place, Many Restaurants & Shops! A Must See! ** This is a linked property.** (id:59911)
Bay Street Integrity Realty Inc.
60 Helena Gardens
Vaughan, Ontario
Discover This A True Gem House Located In The Prestigious Community Of Thornhill! Sitted On 60 Ft Lot, Maintained With Love And Care, This Family Residence Offers The Elegance, Beauty And Functionality!3,612.00 Sq Ft Of Above The Ground Wisely Planned Living Space Plus Over 1,000.00 Sq Ft Of Finished Basement! The Main Floor Features Chef's Dream Kitchen With Granite Counters And B/I Stainless Steel Appliances, Sun Drenched Dining Room,Elegant Family Room With A Gas Fireplace, Quiet Library With B/I Shelfs, Natural Lighting And Spacious Living Room. All Rooms Feature Crown Moldings, Pot Lights, And Hardwood Floor.The Second Floor Brings You In A Peace And Serenity.Enjoy An Enormous Huge Primary Bedroom With A Large Sitting Area, A Gas Fireplace, 7 Pcs The Master Ensuite, His/Her Closets With Organizers! White Wooden B/I Furniture Add More Comfort And Warmth. All Bedrooms Are Generously Sized With B/I Closets And Windows. The Finished Basement Features A Spacious Great Room With The Wet Bar,A Bedroom, 3 Pcs Washroom. A Secluded Fully Fenced Backyard With Mature Landscape And A Stone Patio Has Room For Patio Furniture ,A Play Set, A Hot Tub ... For Hosting A Happy Hours With Your Family And Friends! (id:59911)
Right At Home Realty
129 Chiswick Crescent
Aurora, Ontario
Beautiful Detached Home in Sought-After Aurora Highlands. Nestled on a quiet crescent in the desirable Aurora Highlands, this beautifully maintained fully detached home offers striking curb appeal and a spacious, sun-filled floorplan that's ready to enjoy. The functional main floor features a bright living room, formal dining room, and a cozy family room with working fireplace, all overlooked by a family-sized eat-in kitchen. Walk out from the kitchen to a large covered deck, perfect for year-round barbecuing and entertaining. Rich, dark-stained hardwood floors run throughout the main and second levels, complemented by a skylight above the elegant spiral staircase, creating a seamless transition from living to sleeping spaces. Upstairs, the oversized primary bedroom offers a walk-in closet and 4-piece ensuite, while all three secondary bedrooms are generously sized, with a renovated main bathroom to serve them. The fully finished basement is open-concept with a full bathroom, offering ideal space for recreation, guests, or extended family. Additional features include an updated roof, windows, and doors, a double-car garage, and a private driveway that fits 3 cars. This is a turn-key opportunity to own a spacious home in one of Auroras most established and family-friendly neighborhoods. (id:59911)
Century 21 Millennium Inc.
606 - 7373 Martin Grove Road
Vaughan, Ontario
Motivated Seller!!! 750sqft plus balcony, this uplifting open-concept layout offers an abundance of natural sunlight with tranquil views of the courtyard and surrounding greenery. Ideally located close to the elevator for added convenience. The suite features two generously sized bedrooms, including a large walk-in closet in the second bedroom. Includes one parking space and an oversized locker. Enjoy peaceful walking paths just behind the nearby sports fields. Steps to transit, shopping, restaurants, and minutes to Hwy 7 & Martin Grove. Maintenance fees cover all utilities except cable and internet. Plenty of visitor parking available. Pets not allowed in building. The condo is now vacant and no longer with furniture as in the current pictures. (id:59911)
Royal LePage Your Community Realty
