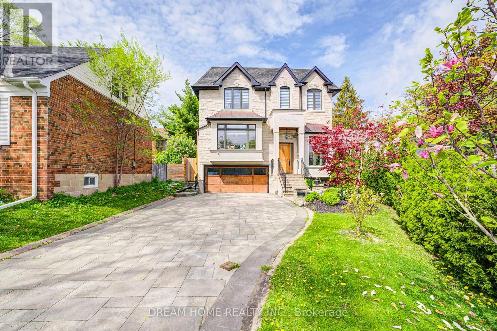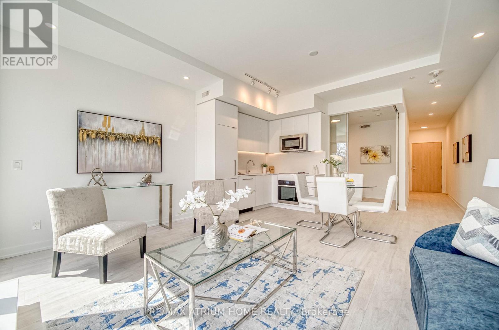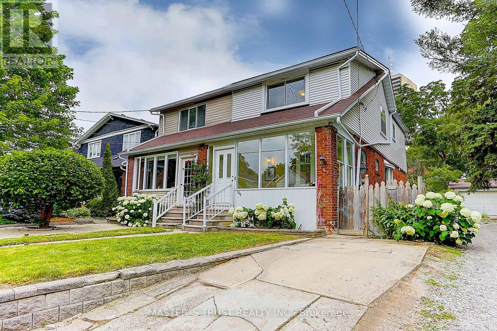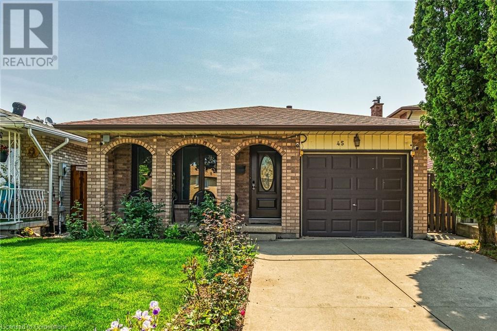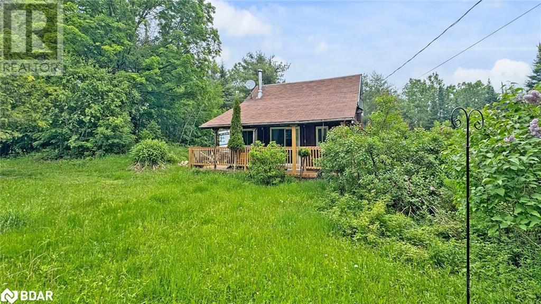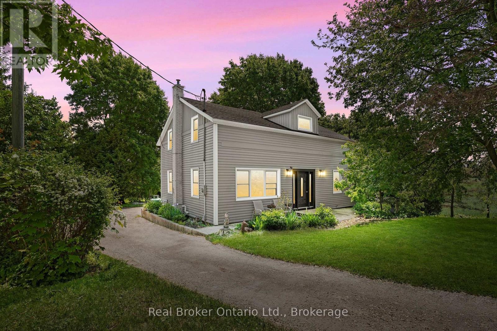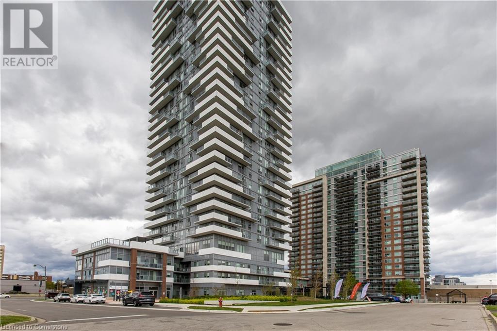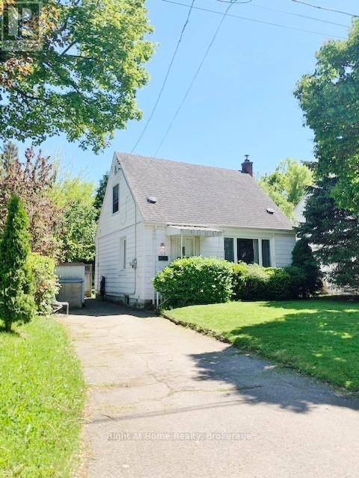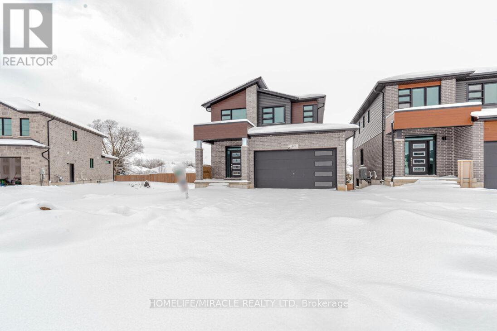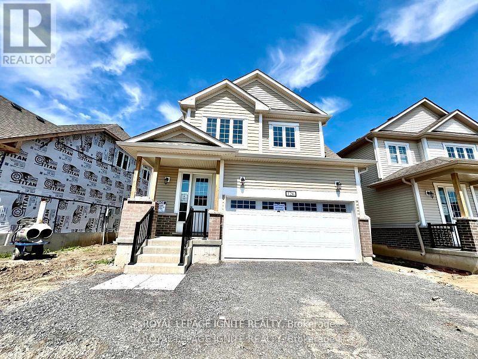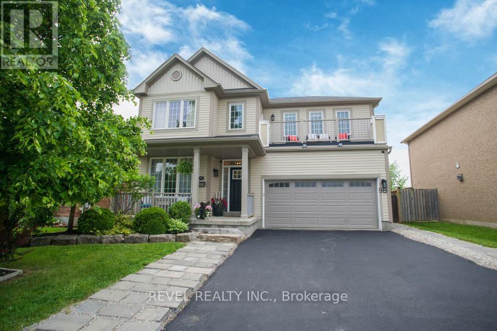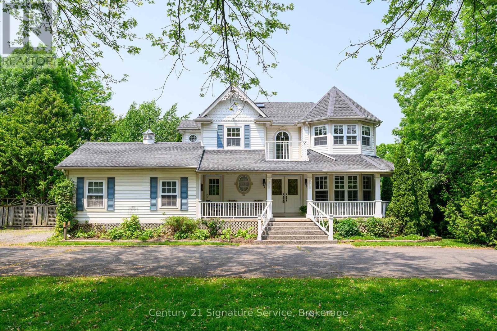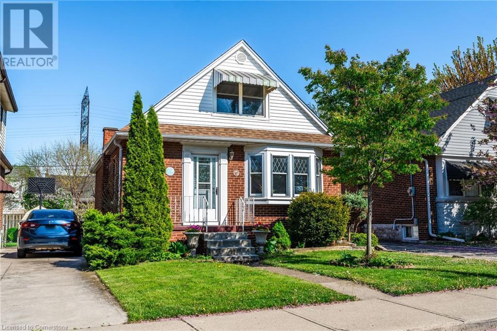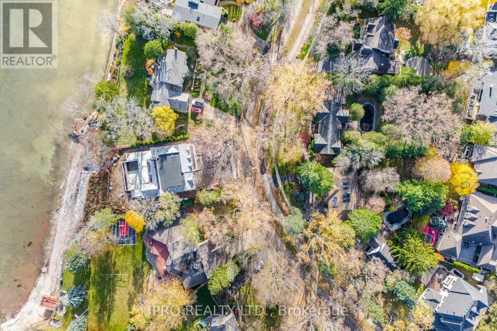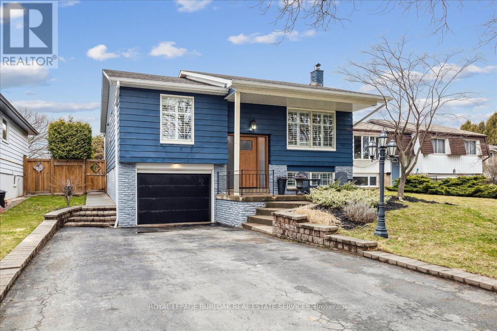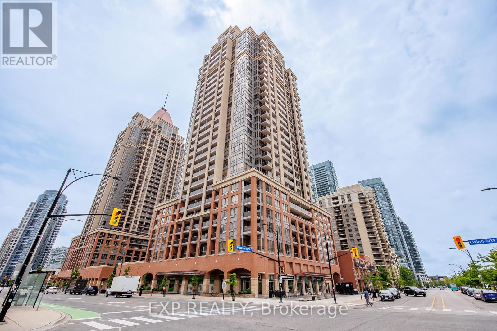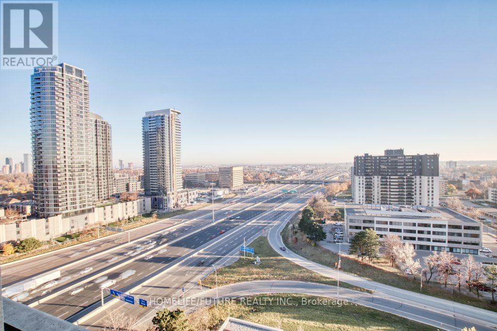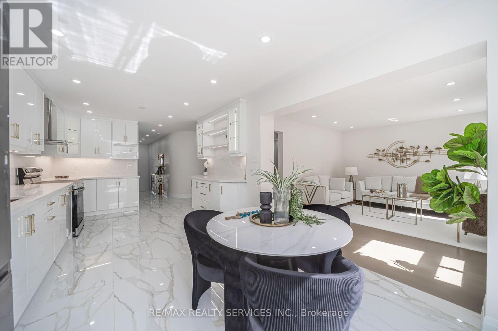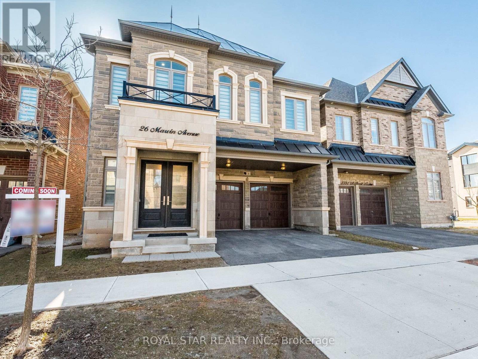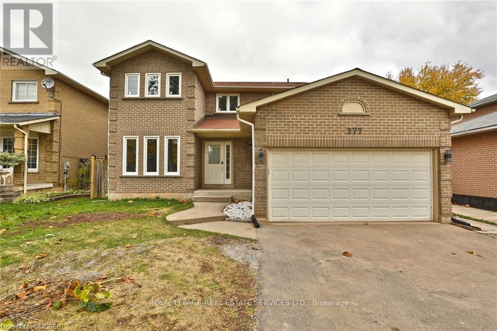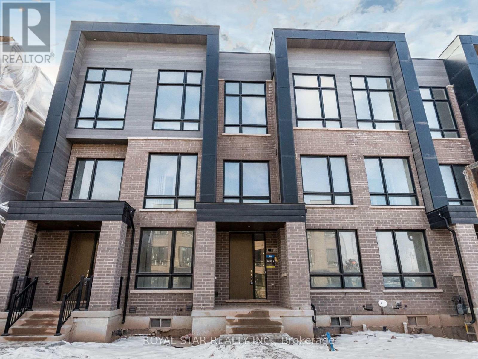22 Leona Drive
Toronto, Ontario
Exquisitely Designed and Thoughtfully Planned Custom Residence Built in 2018, Ideally Located! Boasting approximately 3,660 sq. ft. plus a professionally finished walk-out basement, this home showcases impeccable craftsmanship and refined details throughout. Highlights include extensive custom millwork and built-ins such as paneled walls, a private library, elegant wainscoting, and a custom wall unit. Premium finishes include marble and hardwood flooring, LED pot lights, crown molding, and five skylights that flood the space with natural light. The gourmet kitchen features high-quality cabinetry, a spacious breakfast area, and top-of-the-line Thermador appliances. The professionally finished walk-out basement offers a large recreation area, one additional bedrooms, two full 3-piece bathrooms, Exterior is clad in stunning limestone with elegant copper bay window accents, and durable brick finishes on the sides and rear. The fully landscaped backyard complete with a large deck and patio, and a fully fenced yard - ideal for entertaining or relaxing in private. (id:59911)
Dream Home Realty Inc.
Keller Williams Referred Urban Realty
612 - 1 Concord Cityplace Way
Toronto, Ontario
Brand New Luxury Condo at Concord Canada House Toronto Downtowns Newest Icon Beside CN Tower and Rogers Centre. This South-Facing 2 Bedroom 2 Bathroom Unit Features 736 Sqft of Interior Living Space Plus a 63 Sqft Heated Balcony for Year-Round Enjoyment.World-Class Amenities Include an 82nd Floor Sky Lounge, Indoor Swimming Pool, Ice Skating Rink, and Much More.Unbeatable Location Just Steps to CN Tower, Rogers Centre, Scotiabank Arena, Union Station, the Financial District, Waterfront, Dining, Entertainment, and Shopping All at Your Doorstep. (id:59911)
Prompton Real Estate Services Corp.
210 - 576 Front Street W
Toronto, Ontario
This one-of-a-kind suite is a rare opportunity for a first-time homebuyer, a savvy investor, or the perfect pied-à-terre. Offering over 10-foot ceilings throughout, the space feels open, airy, and full of possibility. Step out onto your own private terrace, a peaceful retreat in the heart of downtown.Thoughtfully customized, this suite features a designer kitchen backsplash and an upgraded front entry closet system combining a coat closet, bar area, and pantry for seamless storage and style. The bedroom is equally refined with a custom built-in wardrobe system, maximizing every inch of space with zero waste.This is the only floor plan in the building with these unique customizations, making it truly one of a kind.The building offers a full suite of exceptional amenities, including a state-of-the-art gym and fitness centre and a stunning outdoor pool perfect for soaking up Torontos summer energy.Enjoy unbeatable walkability with King West, Queen West, Liberty Village, and the Waterfront all just steps away. You'll also appreciate the everyday convenience of having a Farm Boy grocery store located right at ground level grab your essentials or an afternoon coffee with ease.Live where creativity, culture, and community come together. Whether you're working, playing, or relaxing, this suite offers the ultimate King West lifestyle with a style, energy, and location thats impossible to replicate. (id:59911)
Right At Home Realty
223 - 181 Sheppard Avenue E
Toronto, Ontario
Welcome to 181 East - a brand-new boutique condo in Toronto's coveted Willowdale East neighbourhood. This bright, south-facing suite boasts 616 sq. ft. of thoughtfully designed interior space, plus a 73 sq. ft. private balcony for seamless indoor-outdoor living. This unit features floor-to-ceiling windows + 9-ft smooth ceilings + pot lights throughout + wide laminate flooring. The modern kitchen features stainless steel appliances, quartz countertops, and under-cabinet lighting. Excellent location! Just a 10-minute walk to Sheppard-Yonge TTC Station (serving Lines 1 & 4), Yonge and Sheppard Centre, and only 15 minutes to Bayview Village Shopping Centre. Conveniently close to shops, restaurants, grocery stores, and HWY 401. (id:59911)
RE/MAX Atrium Home Realty
109 Edith Drive
Toronto, Ontario
Rarely offered the widest Semi in the neighborhood(22.9ft), owns a private drive way for parks TWO cars!! This exceptional property is located at a premium location, just a step away from the bustling Midtown center, while nestled within a peaceful and family-friendly neighborhood. It is surrounded by excellent schools like North Toronto Collegiate and Allenby Junior public. Residing at the intersection of two subway lines, it offers multiple easy transit options, no matter you are driving or taking public transit. This family home is carefully renovated to ensure modern comfort and style. Easy access to all the amenities, and Parks are steps away, as well as entertainment, restaurants, and vibrant attractions the city has to offer. 1 year lease preferred ! Photos are staged, different set of furniture is provided **EXTRAS** Fridge, Stove, Rang hood, Microwave, Washer & Dryer. Lights & Fixtures. (id:59911)
Master's Trust Realty Inc.
1333 Concession 6 W Road
Hamilton, Ontario
Experience the dream of country living! This exceptional 3+1 bedroom, 2.5-bath home sits on 1.4 acres of beautifully maintained, fully irrigated grounds, offering comfort, space, and breathtaking natural surroundings. Inside, you'll find in-floor radiant heating in the basement and select areas of the main floor, ensuring cozy warmth throughout the cooler months. The fully finished basement adds valuable living space, while a backup power generator provides peace of mind. With plenty of space to entertain, this home is perfect for hosting family and friends. A spacious 2.5-car garage offers ample storage and convenience. Step onto the back deck and take in the stunning views of the conservation land beyond. With the rolling hills of Westover as your backdrop, you can relax in complete serenity or step outside and enjoy a peaceful walk along the conservation land—literally right in your backyard! Don't miss this rare opportunity to own a private countryside home! (id:59911)
Keller Williams Edge Realty
112 Tragina Avenue S
Hamilton, Ontario
Charming Renovated Bungalow in Highly Sought-After South-End Neighbourhood Discover this beautifully updated bungalow nestled on one of the coveted south streets, featuring extended lots and a peaceful, family-friendly atmosphere. Enjoy the convenience of being just minutes from all essential amenities and easy highway access. This home offers a tall, full-height basement with a separate side entrance—perfect for future expansion, a rental suite, or additional living space. The generously sized backyard is ideal for entertaining, gardening, or simply relaxing outdoors. An extended garage provides versatile potential—envision your dream man cave, studio, workshop, or even a secondary dwelling unit for added income. Don't miss this rare opportunity to own a move-in-ready gem in a prime location with room to grow. (id:59911)
RE/MAX Real Estate Centre Inc.
45 Juniper Drive
Stoney Creek, Ontario
Welcome to 45 Juniper Drive, Stoney Creek. This 4 level-back split is nestled in mature neighbourhood, steps to Orchard Park SS, major shopping, parks, hwy access and much more. Home is humongous and can accommodate small or large families. Upper level features 3 large bedrooms with hardwood flooring and full bathroom. Main level features huge living room with hardwood, eat-in kitchen, separate dining room and 2 separate entrances/exists. Lower level features extra large family room, bar section and 2nd full bathroom. Unspoiled basement awaits your personal touches to add even more living space. Beautiful backyard features patio section, garden and 2 sheds. Single car garage with inside entry, along with single card driveway. RSA. (id:59911)
RE/MAX Escarpment Realty Inc
37 Gunsolus Road
Lindsay, Ontario
Value Packed DETACHED 3 bdrm, 3 bath Julianna Home with an amazing backyard! Located in a desirable community close to parks, schools, shopping & more. Handy for evening strolls by the River while located conveniently to the highway for commuters. Freshly painted, this well loved home provides an open concept main level with entrance to the spacious 2 car garage, powder room, and w/o to beautifully landscaped backyard, mostly fenced, interlocking patio, and a hot tub. Upstairs The Generous Primary bedroom has a 4 pc ensuite and ample walk-in closet. On this level, you'll find 2 more bedrooms with double closets. More living & storage space found in the finished basement where kids can play or perhaps create your own get away. (id:59911)
Royal LePage Your Community Realty
2808 Gelert Road
Minden Hills, Ontario
Discover the serenity of this lush 6.36-acre private retreat, surrounded by mature trees, gardens, backing onto the Haliburton Rail Trail, and close to the Dahl Forest and Snowden nature trails — offering miles of walking, snowmobiling, ATV riding, and hiking. Nestled within the natural landscape, the charming home harmonizes beautifully with its surroundings. Relax and unwind outdoors on the welcoming newer front porch and back deck, both perfect for enjoying the peaceful, picturesque setting. Inside, the open-concept living and sitting areas feature warm wood accents and are centered around a cozy woodstove, creating a rustic and inviting atmosphere. Just a few steps down, the bright eat-in kitchen offers large windows, ample counter space, generous storage, and in-home laundry facilities. A dedicated home office provides an ideal work-from-home setup. French doors lead to the main-level bedroom suite, complete with a 2-piece ensuite, an electric fireplace, and sliding doors to the front porch—offering comfort and privacy. Upstairs, the spacious primary bedroom includes a 3-piece ensuite, a large window that fills the room with natural light, and additional space for a private workspace overlooking the grounds. This property is perfect for outdoor enthusiasts and nature lovers. Centrally positioned with easy access to Minden, Haliburton, and Kinmount, this one-of-a-kind retreat must be seen to be truly appreciated. (id:59911)
Exp Realty Brokerage
7007 Wellington Rd 34
Puslinch, Ontario
Welcome to your dream countryside retreat! Nestled on nearly 5 acres of peaceful, tree-lined land, this exceptional property offers the perfect blend of rural serenity and urban convenience. Backing onto a large pond teeming with wildlife - including frequent deer and bird sightings - this is truly a nature lover's paradise. Despite its tranquil setting, you're just minutes from Guelph, Cambridge, Kitchener, Hamilton, the 401, and Highway 6. The beautifully updated main house boasts a fresh exterior, including new siding, windows, fascia, and eaves, enhancing both curb appeal and energy efficiency. Inside, the heart of the home is a fully renovated kitchen, complete with modern finishes and an open layout ideal for entertaining. Step through the kitchen to a spacious deck - perfect for year-round BBQs and enjoying sweeping views of your expansive backyard. The interior offers an oversized living room and four generously sized bedrooms, providing ample space for family living and relaxation. Comfort is key, with a recently converted propane furnace (2022) and an owned water heater ensuring efficient heating through every season. Outside, a detached workshop offers the perfect space for hobbies or storage, while unlimited parking ensures ease for guests and gatherings. The sprawling lot also presents a rare opportunity - with potential to build an additional home, this property offers both current enjoyment and future flexibility. Additional highlights include a charming covered outdoor sitting area, ideal for morning coffee or evening reflection surrounded by nature. Whether you're seeking a peaceful retreat or a versatile property to grow into, this countryside gem delivers it all. (id:59911)
Real Broker Ontario Ltd.
150 Wilson Street W Unit# 314
Ancaster, Ontario
This spacious 3 bedroom, 2 bath condo has been recently renovated, featuring hardwood floors, granite countertops and new stainless steel appliances. The large primary suite includes a walk-in closet with custom cabinetry and a stunning ensuite with a glass walk-in shower and large vanity. Unwind on your private enclosed patio, perfect for cozy evenings by the electric fireplace. The large kitchen offers enough space for a breakfast nook while the dining room area is available for more intimate meals. This unit offers abundant storage, underground parking for 2 cars and a personal storage locker, all in a well-maintained building with an elevator, a tranquil treed terrace and convenient visitor parking. (id:59911)
RE/MAX Escarpment Realty Inc.
195 Victoria Street N
Kitchener, Ontario
Charming 2-Bedroom plus loft Apartment in Central Kitchener – Available Now! Welcome to 195 Victoria Street North, Kitchener! This spacious and bright 2-bedroom unit offers comfortable living in a prime location close to downtown, transit, shopping, and schools. Enjoy a functional layout with generous room sizes, large windows for natural light, and easy-care flooring throughout. The kitchen is well-equipped with ample cabinetry and room for dining. Both bedrooms offer great closet space, ideal for small families, professionals, or roommates. Conveniently located near Google, Grand River Hospital, GO Station, Belmont Village, and expressway access. Includes 1 parking space. All inclusive! Smoke-free building. Laundry on-site. Additional parking available. Available Aug,1, 2025 Don’t miss your chance to live in a well-maintained unit in a vibrant and growing neighborhood! (id:59911)
RE/MAX Icon Realty
215 Queen Street E Unit# 602
Brampton, Ontario
Welcome to your modern and cozy 1-bedroom condo, ideally situated for those who thrive in the heart of the city. Just steps away from an array of shops, dining options, schools, and the hospital, this location is perfect for commuters with easy access to GoTrain and major highways. Spanning 605 sq ft, this inviting unit features stylish laminate flooring and generous-sized windows that fill the space with natural light. The open concept layout leads to a private balcony, perfect for savoring your morning coffee or unwinding in the evening. The kitchen is a culinary delight, equipped with stainless steel appliances and a breakfast bar, making it a great spot for casual dining or entertaining guests. The spacious primary bedroom offers a walk-in closet, providing ample storage space. A sleek 3-piece bathroom includes a contemporary glass shower, and you'll appreciate the convenience of in-suite laundry. Enhancing your living experience, the building offers excellent amenities like 24-hour security, a fitness room, and a social room complete with a wet bar, perfect for gatherings. With condo fees that cover heat, parking, and exterior maintenance, this gem is a must-see for professionals seeking a stylish and convenient urban lifestyle. Don’t miss your opportunity to call this place home! (id:59911)
Royal LePage Burloak Real Estate Services
125 Gary Avenue
Hamilton, Ontario
Very well maintained spacious 1 1/2 storey home just a short walk to McMaster University and Hospital. Main floor features living/dining room with hardwood floor, kitchen with plenty of cupboards, bedroom with hardwood floor and a 4 piece bath. Upstairs offers 2 large bedrooms. The lower level offers a family room, 2 additional bedrooms, laundry area and a 3 piece bath. A great home for the growing family or for the investor! Close to all amenities including a park just across the street, easy highway access, churches, schools, restaurants and shopping. Don't miss this opportunity! (id:59911)
Right At Home Realty
40 Moon Crescent
Cambridge, Ontario
Excellent never lived brand new Detached House could be yours. Features Great Room, Dinette room, 3 bedroom, 2.5 bath, total 4 car parking and more. The desirable floor plan offers an abundance of natural light with large windows and neutral finishes. The open concept design features a functional kitchen, that overlooks a perfectly arranged breakfast room. The great room provides a comfortable space for relaxing and/or entertaining. The primary suite is located on the second level and boasts a walk-in closet and a 3 piece ensuite. Two further spacious bedrooms with closets, a large 3 piece bathroom, and a convenient laundry room also occupies the upper level. The unspoiled WALKOUT basement offers great space. The Property Tax amount mentioned is from last assessment. The reassessment hasn't been completed yet. (id:59911)
Homelife/miracle Realty Ltd
126 Gildersleeve Boulevard
Loyalist, Ontario
Welcome to 126 Gildersleeve Blvd Aura By the Lake Community, Bath! Step into this stunning 1-year-new detached home located in the desirable Aura By the Lake community. Designed with comfort and style in mind, this home boasts a functional open-concept layout and 9-ft ceilings on the main floor, offering plenty of natural light throughout. The main living area features a bright and spacious living/dining space, perfect for both everyday living and entertaining. The modern kitchen is a chefs dream, complete with extended cabinetry, quartz countertops, an island, and ample cupboard space. Enjoy the warmth of gleaming hardwood floors in the great room, complemented by elegant oak stairs leading to the second floor. Upstairs, you'll find four generously sized bedrooms, including a primary bedroom with a walk-in closet and a private ensuite. Additional highlights: No rear neighbours added privacy and scenic views, Double car garage, Convenient access to parks, trails, and shopping. Don't miss the opportunity to make this beautiful, move-in-ready home yours! (id:59911)
Royal LePage Ignite Realty
106 Johnston Road
Magnetawan, Ontario
Looking for the perfect waterfront residence to call home full-time, or a fully-furnished, turnkey cottage? Discover 106 Johnston Rd, a stunning property situated on Old Man's Lake, boasting 154 feet of exquisite sandy beachfront with highly sought-after westerly exposure. Constructed around 15 years ago, this custom built gem features three bedrooms on the main floor, a full bathroom and a half bathroom on the main level, and an open-concept living area that opens onto an expansive back deck with a wraparound design. Enjoy breathtaking views of the lake through a spectacular wall of windows, bask in the natural light, and appreciate the meticulous details like hardwood and ceramic tile flooring, pine ceilings across the entire home, including a cathedral ceiling in the living area, wood-framed windows, and solid wood interior doors.The convenience of main floor laundry, a fully finished basement with a spacious rec room, two additional bedrooms, and a three-piece bathroom, enhances the appeal. Outdoors, the property features a cozy fireplace area, a large dock, and a fat, easily accessible lot leading to the water, eliminating the need for numerous steps. Ample parking space is available for guests. Located on a four-season, municipally maintained road with excellent internet connectivity, it offers the potential to be a cherished year-round home or vacation getaway. Schedule your viewing today and start imagining your life at this waterfront paradise. Flexible closing available. (id:59911)
Keller Williams Experience Realty
1520 Berkshire Drive
Kingston, Ontario
Rare offering brand new built 40.72 x 192.42 huge large lot in the heart of Kingston, The 2nd floor of hosts 4- spacious bedrooms with beautiful finished lower level is complete with another full bath a grate family home, large windows and an unfinished room that can be a use 5th bedroom, games room, den, office, , workout room or anything your heart desires. 2 years old, 2 -car garage brand new house with an extra-large lot with enough room for create gardens and a pool. Open concept living room and dining room with a modern gas fireplace, custom white and black cabinet mantle, and a Large modern kitchen countertop and bathrooms. The main floor features a laminate floor throughout and is accessible to the deck via patio doors. The washer and Dryer are located on the main floor for convenient use. This 40.72 x 192.42 can be installed as a swimming pool, a garden shed, or a bigger deck. (id:59911)
Century 21 Kennect Realty
183 Garden Crescent
Hamilton, Ontario
Welcome home! This freshly painted home (June 2025) with unique multi level design. Featuring large entry way walk in closet. Up a short flight of stairs, to your main floor with spacious living room, separate dining room and large kitchen loaded with cupboards, and Granite counters! Convenient 2 pce bath too! Living room features walk out through sliding doors to two tiered deck, with gazebo and shed. heading towards the bedroom level, you have an additional storage with spacious closet, a few more steps and you reach the 3 bedrooms, all with NEW carpet (June 2025) and light fixtures. 4 pce bath with glass sink. Basement level features, large family room with fireplace (as is), separate laundry area and furnace room. Loaded with storage! Large driveway with 1.5 car garage. Some pictures are virtually staged . Quick close possible, close to shopping, buses and highway access. Easy walk to park and schools. (id:59911)
Royal LePage State Realty
9 Waldie Crescent
Brantford, Ontario
Welcome to 9 Waldie Crescentthis beautifully renovated home is located in the desirable West Brant community, close to schools, parks, and trails. Offering 3,345 square feet of finished living space, this 2-storey home includes a legal separate dwelling in the basement, perfect for an in-law suite or rental income potential.The main floor features 9-foot ceilings and has been freshly painted throughout (2024/2025). Step into the spacious foyer that leads to a versatile office, also ideal as a den. The formal dining room is perfect for hosting larger dinners, highlighted by coffered ceilings, crown moulding, and hardwood floors.The open-concept kitchen, living room, and eat-in area create the perfect space to entertain family and friends. A natural gas shiplap fireplace with built-ins on either side serves as the focal point of the room. The renovated kitchen (2025) boasts new cabinetry, quartz countertops, stainless steel appliances, and a central island. Sliding doors open to the fully fenced backyard featuring a deck and a large shed/workshopan ideal space to enjoy the warmer months.A stylish powder room completes the main level.Upstairs, the primary suite includes two walk-in closets and an ensuite with double sinks, a soaker tub, and a stand-up shower. The upper level also offers three additional bedrooms, a full bathroom, a large laundry room, and a bonus spaceperfect for a home officewith access to the upper balcony.The basement features a legally separate dwelling with a bedroom, 3-piece bathroom, separate laundry, living room, and eat-in kitchen. (id:59911)
Revel Realty Inc.
15 Stokes Road
Brant, Ontario
Welcome Home! Located In Highly Coveted Paris, This Brand New Statement Piece Home Sits Beautifully On A 36'x93' Lot! Meticulously Cared And Curated By The Original Owners, This Property Boasts A Stunning Kitchen With Upgraded Appliances, Over-Sized Living Spaces, 4Spacious Bedrooms, 4 Beautiful Bathrooms, All Accented By A Gorgeous Exterior Facade! Minutes To The 403, And Walking Distance To Many Esteemed Schools, This Property Must Be Seen! !! (id:59911)
RE/MAX Experts
1828 York Road
Niagara-On-The-Lake, Ontario
Welcome to an extraordinary opportunity in one of Canadas most sought-after destinations. Seated in the Niagara Escarpment on a 1.55 acre lot, enjoy the tranquility of historic wine country in beautiful Niagara On The Lake. You will be greeted by lush greenery and the tranquil ambience Niagara is known for. This home features 2,731 sq. ft, on main and upper levels with 5 bedrooms, 4 baths, enclosed Sunroom off kitchen, Balcony off Primary and upper hallway, finished Walkout basement to a covered patio area, all on an expansive 400' lot. The back yard is enhanced with a greenhouse for those avid gardners and a lovely sitting area adorned with a Pergola. Total living area of 4,100 sq. ft over three meticulously finished levels, this home exudes character and functionality. Large eat-in kitchen is a chef's delight with SS appliances, Granite counters, double SS sinks, an abundance of counter space and walkout to sunroom. Large dining room with French doors, overlooking view of the sunroom and back yard, perfect for entertaining. Finished lower level with an additional bedroom, massive recreation room with gas fireplace, with walkout to patio and expansive back yard. Gas line in place for BBQ hookup.This custom home was built by the current owner in 1999 and is the first time being offered for sale. Circular driveway offers parking for multiple cars. Whether you're envisioning your next family home, or a lucrative investment of a thriving B&B, the versatile multi-level floor plan offers private bedrooms and comfortable living areas for both guests and owners. This beautiful home has been meticulously and lovingly cared for by the owners, and is now ready to welcome a new family to make new memories. (id:59911)
Century 21 Signature Service
167 Rodgers Road
Hamilton, Ontario
Spacious 4+1 bedroom, 1.5 bathroom home nestled in a family-friendly neighbourhood close to top schools, parks, transit, shopping, restaurants & major highways. Bright living room with original charm flows into the functional kitchen with wood cabinetry, appliances & walkout to deck. Two bedrooms on the main floor (one used as a dining room) + two large bedrooms upstairs. Main level also features a 4-pc bath, built-in storage & foyer. The mostly finished basement includes a 5th bedroom, 2-pc bath, rec room, laundry, storage & separate entrance—ideal for in-law suite potential! Enjoy a 100-ft deep lot with deck, green space & gardens—perfect for entertaining. Great opportunity for first-time buyers, families, downsizers & savvy investors! (id:59911)
RE/MAX Escarpment Realty Inc.
33 Shewman Road
Brighton, Ontario
Always popular Brighton By The Bay gem, located on a street of higher-end models. This rare 3-Bed, 2 Bath model is crowned by a full basement with 8.5-foot ceilings, practically unheard of in this neighbourhood with 5 and 6-foot crawl spaces. The home was upgraded at the time of construction with a huge addition that serves as the perfect living room to relax in, complete with oversized windows that overlook the expansive rear gardens. The kitchen is an entertainer's/chef's/baker's dream with its elevated service bar and long expanse of uninterrupted Corian countertop. With 3 bedrooms on the main level, this model allows for the flexibility to have both a spare bedroom AND an office. The primary easily accommodates a King bed and contains a walk-in closet and private 3-piece ensuite. Perhaps the biggest surprise in this home is the basement, with its sheer size and ceiling height. With windows already in place, a rough-in for a third bath, and soaring ceilings, this space screams POTENTIAL! Whether for blended family living, an additional recreation room, or you need space for storage and hobbies, it is a gift that keeps on giving. Single owner since new and meticulously cared for and maintained, this home has received the key updates in the last 3 years that include a new furnace and A/C, spray foam in the attic, new garden doors, front and rear trex-decking, pergola, and interlocking stonework. Already professionally landscaped and maintained on the exterior, you can move right in and enjoy the expansive rear deck while keeping cool with the breezes from adjacent Lake Ontario and relaxing in the lush gardens. Brighton By The Bay is an active adult lifestyle community with The Sandpiper - a private community centre at its centre. Brighton downtown is less than 5 minutes away for all the necessities, and its selection of restaurants, coffee shops, galleries, and the wineries and entertainment of Prince Edward County are at your doorstep. (id:59911)
Royal Heritage Realty Ltd.
868 Kimberly Drive
Smith-Ennismore-Lakefield, Ontario
Embrace the tranquility of lakeside living at 868 Kimberly Dr, a charming 3-bedroom, 2-bathroom home nestled on the picturesque shores of Buckhorn Lake in Ennismore. This idyllic retreat boasts a fully finished walk-out basement with in-floor heating, perfect for family gatherings and creating lasting memories just waiting for all your personal touches. Step outside to your expansive 40ft deck.43-acre lakefront paradise, complete with a dry boathouse, dual boat rails, and a private dock, where breathtaking sunsets and uninterrupted lake views await. Escape the ordinary and discover your own piece of heaven at 868 Kimberly Dr. this property is an entertainer's dream and a nature lover's haven. Schedule your private showing today! Many upgrades in feature sheet under documents. (id:59911)
Mincom Kawartha Lakes Realty Inc.
Lot 11 Parliament Street
Prince Edward County, Ontario
Corner lot for sale. Welcome to The Lady Of the Woods executive subdivision, located in prestigious Prince Edward County. The development features city water, Fibe internet service, entrances from both Rednersville Road and adjacent Bay Breeze subdivision. Access all your favourite spots in the County or Belleville with the lots great location, with a boat launch down the street or a short drive to the marina. Developer has left a treed portion at the back of the lots as a natural buffer with the existing homes to maintain privacy. (id:59911)
Exit Realty Group
4189 Inglewood Drive
Burlington, Ontario
Experience the charm of 4189 Inglewood Drive, a hidden gem located in the desirable Shore acres neighborhood of Burlington. Situated within the prestigious Tuck/Nelson school district, this exceptional home offers a rare opportunity to live in one of the most desirable areas in the city. Boasting just over 1/3 of an acre, with an impressive 100 feet of frontage, this property is perfectly positioned on one of the most coveted streets south of Lakeshore Rd in Burlington. This bungalow features open concept layout with vaulted ceilings providing ample living space for you and your family. With 3 bedrooms and 2.5 bathrooms, there is plenty of room to accommodate your lifestyle needs. Skylights on main floor with an office and laundry. Walkout to a large deck overlooking a private yard surrounded by beautiful gardens. Whether you are looking to renovate and update the current home or start fresh and build your dream residence the possibilities are endless. The combination of location and size makes this property truly unique and highly desirable. Act swiftly to secure this exceptional property and turn your vision into reality in this sought-after neighborhood (id:59911)
Ipro Realty Ltd.
Basement - 10 Arctic Fox Crescent
Brampton, Ontario
Brand New Never Lived In Spacious Open and Bright Legal 2 Bedroom Basement Apartment. Open Concept Living and Dining With Large Windows For Lots Of Natural Light. Modern Kitchen With Beautiful Finishes, 2 Good Sized Bedrooms and Spa Like Bathroom. Separate Entrance, Shared Main Level Laundry. **EXTRAS** Credit Report, Employment Letter, Paystubs Required. No Pets, No Smokers. 30% of Utilities. (id:59911)
Ipro Realty Ltd.
692 Catalina Crescent
Burlington, Ontario
Stylish, spacious & move-in ready welcome to 692 Catalina Cres in Burlington's desirable Longmoor neighbourhood. This fully renovated 3+1 bed, 2 bath raised ranch features an open-concept main floor with a chefs kitchen, a large island & stainless appliances, flowing into a bright dining & family room with a gas fireplace. Crown moulding, pot lights, California shutters & fresh paint add modern flair, while the spa-like main bath offers everyday luxury. The lower level boasts a sunlit rec room with wood-burning fireplace, a stunning bath with soaker tub & a walk-up to a landscaped yard with tiered deck & inground pool. Set on a quiet, tree-lined crescent near top-rated Nelson High School, parks, shops, The Go Train & easy access to the QEW perfect for families craving comfort & convenience. (id:59911)
Royal LePage Burloak Real Estate Services
RE/MAX Condos Plus Corporation
3105 - 4090 Living Arts Drive
Mississauga, Ontario
Upgraded Penthouse Unit with Soaring 10 Foot-High Ceilings. Freshly Painted, with NewFlooring, New Bathroom Vanity, Refreshed Kitchen Cabinetry, and Brand New Never Used FullSized Washer & Dryer Make This Refreshed Turn Key Unit in Mississauga's Prime City CentreNeighbourhood Ideal for Any Savvy Buyer. Conveniently located near Square One, The 403, QEW, and Erindale GO. (id:59911)
Exp Realty
3 Harrow Street
Mississauga, Ontario
Welcome To This Beautiful Detached Bungalow 3+2 Bedroom Nestled In The Vibrant And Highly Sought-After Community Of Malton! This Exceptional Property Offers A Spacious Layout With Endless Possibilities, Featuring A Fully Finished Basement With A Separate Entrance Ideal For Rental Income Or Multigenerational Living. Sitting On A Very, Very Huge Lot With A Massive Backyard, This Home Offers Abundant Outdoor Space Perfect For Entertaining Or Future Expansion. The Size Of The Lot Also Opens Doors For Potential Redevelopment, Making It A Fantastic Investment Opportunity. The Basement Is Newly Built, Offering Modern Finishes And Excellent Income-Generating Potential. Close To Major Highways, Public Transit, Schools, And Only 8 Minutes From Pearson International Airport, Convenience Is At Your Doorstep. Great Opportunity For Developers & Investors. Newer Furnace And A/C (Both Replaced Approx. 5 Years Ago), All Windows - 9 Years Ago And A Roof That Was Replaced Just 3 Years Ago. (id:59911)
Exp Realty
2 Winterton Drive
Toronto, Ontario
Welcome to 2 Winterton Drive, a stunning, thoughtfully upgraded corner-lot 3+1 bed, 3 bath home in Toronto that blends timeless design with unmatched functionality. Bathed in natural light from numerous windows overlooking lush parkland, this home features a chef-inspired kitchen with custom antique cream cabinetry, integrated Sub-Zero appliances, and a dramatic travertine backsplash. Entertain with ease in the open-concept living and dining areas or host unforgettable gatherings outdoors with a master-crafted wood-burning brick oven under a custom pergola. The home is future-ready with a fully upgraded 220 AMP electrical panel and live permit with plans for a legal second unit ideal for multigenerational living or income potential. Inside, enjoy master-crafted custom storage throughout, designer lighting, elegant millwork, and hardwood flooring on every level. The finished basement offers an expansive recreation room, office, laundry room, extensive storage, and a framed rough-in for an additional bathroom. With a fully equipped garage (220 AMPS, hot/cold plumbing), upgraded bathrooms, a serene master suite, and a warm, cohesive design throughout, this home offers rare flexibility and refined living perfect for families, professionals, or investors seeking long-term value in a vibrant Toronto community. See Sched D attached for all upgrades and features. **Listing contains virtually staged photos.** (id:59911)
Sutton Group-Admiral Realty Inc.
1428 - 2 Eva Road
Toronto, Ontario
Luxurious Tridel West Village 2 Bedroom Condo With One Locker And One Parking Spot. Features Laminates Floor Throughout The Unit, Close To Major Hwys, Grocery Stores, Bus To Kipling & Islington Subway, Minutes From Sherway Gardens & Downtown Toronto. Amenities Include Movie Theatre, Indoor Swimming Pool, State Of The Art Gym Facilities, Whirlpool, Sauna, Party Room, Guest Room, Guest Suites, 24/7 Concierge (id:59911)
Homelife/future Realty Inc.
29 Dorchester Drive
Brampton, Ontario
Welcome Home! 29 Dorchester Dr Located In Sought After Southgate! Fully Renovated Inside And Out! Oversized Premium Lot, 4 Bedrooms Highlighted By A Large Primary With A 3pc Ensuite. Main Floor, Hardwood Through-out, Beautiful Open Concept Layout With A Breathtaking Kitchen, Featuring A Gorgeous Island That Seats 5. Granite Counter Tops, S/S Appliances & Spectacular Backsplash. That's Just the Beginning! Wait Until You See The Backyard! The Perfect Sanctuary For Entertaining Family & Friends! Large Deck, Beautiful Stonework, Lighting & Landscaping! Just When You Think You've Seen Everything, Slip Into Your Very Own 8'x16' Spa Pool! Huge Basement With A 5th Bedroom, 3pc Bathroom, Rec Room With An Electric Fireplace & Large Laundry/Utility Room. Laminate Flooring. No Carpet! Double Car Garage! Take This Opportunity To Own The Nicest Home In The Neighbourhood! (id:59911)
RE/MAX Realty Services Inc.
732 - 665 Cricklewood Drive
Mississauga, Ontario
Welcome To The Reserve, Lakeside Living In East Mineola! This bright, FULLY FURNISHED executive-end corner unit features a smartly laid out 984 square-foot floor plan. Open concept layout includes laminate throughout, 9' ceilings, stainless steel appliances, oversized windows, a private balcony, dedicated dining space and a large primary bedroom with en suite and custom closets. Excellent location is steps to parks, schools, grocery and is a few minutes drive to the lake, Port Credit and much more! Comes with parking and a locker. (id:59911)
RE/MAX Ultimate Realty Inc.
7362 Redstone Road
Mississauga, Ontario
Welcome to this beautifully upgraded, detached 4-level backsplit home, perfectly situated with park frontage and no homes at the front or back offering privacy and serene views. This exceptional property features a bright, modern kitchen with extended cabinetry and stainless steel appliances. The spacious living and dining areas are enhanced with elegant pot lights, creating a warm and inviting atmosphere. Enjoy an extended driveway that accommodates up to 7 cars, a large backyard complete with a patio, and a sizable storage shed ideal for outdoor entertaining and storage needs. The finished basement, with a private separate entrance, offers excellent in-law or rental potential. It includes a large living/dining area, 2 bedrooms, 1 washroom, ample storage, and a generous crawl space for additional storage. Combining style, comfort, and functionality, this home is located in a highly desirable, family-friendly neighborhood perfect for both families and investors. Conveniently located within walking distance to Malton Gurdwara Sahib and close to shopping plazas, bus stops, schools, and major highways including Hwy 427 and 407. (id:59911)
RE/MAX Gold Realty Inc.
152 Church Street
Toronto, Ontario
Custom-Built 4-Bedroom Home in Weston Village. Spacious, Thousands Spent on Updates & Move-In Ready! Welcome to this beautifully maintained custom-built home, originally constructed in 1981 by the builder for his own family. Situated in the desirable Weston Village neighbourhood, this residence offers exceptional value and space in a prime location near all major highways, Weston GO Station, and the UP Express making commuting a breeze. Set on a 50 x 134 ft lot, this sun-filled home boasts approximately 2,700 sq ft of updated living space, featuring: 4 generous bedrooms and 4 modern updated bathrooms, Family-sized eat-in kitchen with walkout to a private deck - perfect for entertaining. Spacious main floor family room with walk out to deck. Main floor laundry. Oversized double-car garage with private driveway. Front enclosed porch and a charming balcony above - ideal for morning coffee! Separate basement apartment/in-law suite with private entrance great for extended family or rental income. Fully updated throughout - just move in and enjoy! This is a rare opportunity to own a truly spacious, bright, and well-cared-for home in a convenient, transit-friendly neighbourhood. Underground sprinkler system. (id:59911)
RE/MAX Professionals Inc.
10 Linderwood Drive
Brampton, Ontario
EAST Facing (filled with tons of Sunlight throughout the day). 6 Car Parkings (NO Sidewalk) Fully RENOVATED from Top to Bottom. $200,000 spent in most recent upgrades. Expansive High Quality Finishes including Brand NEW Hardwood Floors, Porcelain Tiles, Smooth Ceilings, Pot Lights. Brand New Modern Custom Kitchen with Quartz Counters/ Matching Backsplash, S/S Appliances. Separate Living & Spacious Family Rooms. Brand New OAK Stairs leading to 2nd floor with Huge Open Concept LOFT (can be used as office or den) plus 4 Bedrooms. Oversized Master Bedroom featuring Ensuite Washroom with Custom Standing Shower/ Glass Enclosure/ Big Walk-in Closet. 3 other Large sized Bedrooms. Renovated 2nd FULL Washroom & Convenient Laundry on 2nd floor. Huge Basement Apartment Renovated with Smooth Ceilings, POT Lights, Upgraded Floors with Modern Baseboards, Brand New Kitchen & All New S/S Appliances. Side Entrance & separate Laundry (rental income $1750 per month) (id:59911)
RE/MAX Realty Services Inc.
0 St Andrews Road
Caledon, Ontario
Welcome to 0 St. Andrews Rd, Caledon Ont. Con 4 EHS Pt Lot 17 Regular 96.9 acres land. Diamond in the rough holding great worth, quality and hidden beauty now available for Sale in Caledon. Prime property has your own choice available for residential community living or commercial farm land of possibilities. Potential to build your estate dream home on these fabulous grounds or hobby farm/recreational property situated right next door to a Conservation Land perfect or nature lovers. this property has two entrances, mostly flat land, mature trees, pond, bridge, trailer, shed, and abundant nature. Land has been farmed out in the past on a seasonal basis within a 40 acre section of this land. Caledon's safe community of schools, churches, recreational programs, parks, camps, sports and activity programs is a good quality of life Community with a growing population of residential family living. All within its beauty, rural charm, and family friendly events throughout the year. Transportation has easy access to the surrounding communities, towns and to the city within the Greater Toronto Area. (id:59911)
Homelife Maple Leaf Realty Ltd.
77 Milkweed Crescent
Brampton, Ontario
Don't miss this incredible opportunity to own a stunning detached home on a quiet, child-safe street in one of Brampton's most desirable neighbourhoods! This beautifully upgraded residence features an elegant double glass door entry, a separate formal dining room, a spacious living area, and a bright breakfast nook. The modern kitchen boasts stainless steel appliances, a ceramic backsplash, and a breakfast bar perfect for casual dining. Upstairs, you'll find four generously sized bedrooms, including a luxurious master suite with a 5-piece en-suite and walk-in closet. The fully finished basement offers a separate entrance, a living/dining area, a 3-piece bathroom, and space for two additional bedrooms, ideal for extended family or rental income potential. Situated on a premium lot, this home is just minutes from Hwy 410, Trinity Commons, Peel Hospital, Zum Transit, and premier shopping. Act fast this hot listing wont last long! (id:59911)
RE/MAX Realty Services Inc.
26 Marvin Avenue
Oakville, Ontario
Stunning... Truly A Masterpiece! Immaculate 4237 SqFt Of Living Space (3156 Above Grade) Detached House, Nestled In The Prestigious Neighbourhood Of Oakville With Over 100k Spent On Upgraded Boastings 4 Beds + 5 Bath. Step Inside And Find Soaring 12Ft Smooth Ceilings With Pot Lights And 8Ft Doors, Enhancing The Elegance Of This Beautiful House. Formal Living Room For Entertaining Guests Is Extended To Spacious Dining Room. Cozy Family Room With Gas Fire Place Offers A Warm Retreat, Overlooking Backyard Through Super Large Windows. Open Concept Functional Layout With Chef's Delight Gourmet Kitchen Having Granite Counters, Upgraded Gas Stove & Other S/S Appliances, Backsplash, Modern Chimney & Walk-In Pantry For Extra Storage. Access From Garage To Kitchen Via Mudroom Provides Gateway For Outside Food For Parties & Gatherings. Nice Breakfast Area Guides You To Backyard. Come Upstairs To Find Luxurious 11Ft Ceiling In The First Bedroom. Extra Wide Hallway Leads You To Two Other Bedrooms & Primary Bedroom. Open The Double Door To See Gorgeous Primary Suite Having Enticing Vanity (Every Woman's Desire), His/Her Walk-In Closets. 5pc Ensuite With Free Standing Tub, Frameless Glass Shower, Double Sink, Just Adds To The Elegance Of Prime Suite. Two Other Bedrooms With Attached Bath Give The Finishing Touch To 2nd Floor Along With The Convenient & Very Spacious Laundry. Huge Finished Basement (About 1100 SqFt) With Media Room & Rec Room Is Ideal For Entertainment & Parties. Cold Celler And Ample Amount Of Storage Are Additional Features Of Cozy Basement. Smooth Ceiling On Main Level & Basement And Pot Lights Throughout The House Just Make It Look Bright And Cool. Oversized Windows Flood The Entire House With Natural Light And Fresh Air (Save Electricity Bill).The House Has Endless Features... Hard To Put On Paper, Deserves A Visit. (id:59911)
Royal Star Realty Inc.
1176 Tanbark Avenue
Oakville, Ontario
Brand new 4 Bedrooms on 2nd floor Classic Two-Story Townhouse in Joshua Creek Community Built by Arista. 4 Bedroom 3 Washroom, Approx 1800 sft. High Ceiling,-9ft, Hardwood floor throughout, Open Concept design Kitchen with B/I appliance, Quartz Countertop. 2nd floor Laundry. Very Bright unit, Front facing Park, Back Yard facing South East. Located in one of Oakville's most sought-after communities, you'll enjoy quick access to Hwy 403 & 407, as well as proximity to top-rated schools, major grocery stores, banks, restaurants, Malls, and all essential amenities just minutes away. This move-in ready home combines luxury, location, and lifestyle don't miss this incredible opportunity!Brand new 4 Bedrooms on 2nd floor Classic Two-Story Townhouse in Joshua Creek Community Built by Arista. 4 Bedroom 3 Washroom, Approx 1800 sft. High Ceiling,-9ft, Hardwood floor throughout, Open Concept design Kitchen with B/I appliance, Quartz Countertop. 2nd floor Laundry. Very Bright unit, Front facing Park (See site plan), Back Yard facing South East. Located in one of Oakville's most sought-after communities, you'll enjoy quick access to Hwy 403 & 407, as well as proximity to top-rated schools, major grocery stores, banks, restaurants, Malls, and all essential amenities just minutes away. This move-in ready home combines luxury, location, and lifestyle don't miss this incredible opportunity! (id:59911)
RE/MAX Imperial Realty Inc.
1308 Cermel Drive
Mississauga, Ontario
Nestled on a quiet cul-de-sac in sought-after Lorne Park neighbourhood, this beautiful home offers the perfect balance of space, character, and timeless appeal. Step inside to discover a bright and welcoming main floor featuring formal living and dining areas, a cozy family room with gas fireplace, and an expansive eat-in kitchen that opens directly onto a show-stopping, pie-shaped backyard. Soak up the afternoon sun in your meticulously landscaped, private outdoor retreat, complete with a saltwater pool and multiple inviting areas to gather, play, and unwind. Upstairs, the grand primary bedroom impresses with vaulted ceilings and a spa-like 4-piece ensuite. Four additional generously sized bedrooms provide flexibility for growing families or guests. One has a private 2-piece ensuite, and the others share a spacious full bath. The finished lower level offers endless possibilities. Create a home gym, playroom, office, media room, or guest suite. The space is ready to evolve with your lifestyle. All of this, just moments from top-rated schools, GO transit, and the vibrant waterfront community of Port Credit, with its parks, trails, restaurants, and shops. Don't miss your chance to make this charming home yours! (id:59911)
Keller Williams Real Estate Associates
59 Baby Point Road
Toronto, Ontario
Welcome to 59 Baby Point Road, a beautifully appointed & fully renovated residence, perfectly situated in the sought-after community of Baby Point. Overlooking the picturesque Baby Point tennis courts,lawn bowling greens & the charming clubhouse, this exceptional home offers a magical setting in one of Toronto's most coveted neighbourhoods.Completely reimagined from top to bottom between 2019-2020,no detail was overlooked. Every room & corner has been thoughtfully updated with premium materials & the finest level of craftsmanship.Featuring 3+1 spacious bedrooms,each with excellent closet storage,including a luxurious primary suite with a custom walk-in closet with centre island & a spa-like 4-piecensuite.A rare&enchanting walkout from the primary bedroom leads to a newly built rooftop patio nestled among lush, mature trees-your private treehouse retreat.Laundry has been smartly relocated to the 2nd floor-right where you need it.A hidden custom staircase leads to the third-floor attic, offering fantastic extra storage or the potential for additional finished living space.The main floor is bathed in natural light & offers outstanding flow for both daily living and entertaining. Enjoy a formal living room with a wood-burning fireplace, stunning imported marble mantle, elegant custom built-ins & original leaded glass windows. The formal dining room provides incredible views&sunlight.The heart of the home is the chef s kitchen, complete with an oversized centre island, breakfast area&a sunken family room. Multiple walkouts lead to professionally landscaped gardens featuring a soothing water feature pond & inground irrigation system.The dug-down basement offers a spacious rec room,guest bdrm,full bathroom, mudroom,& a walkout to the side yard-very convenient.All major systems & mechanicals were updated during the renovation,ensuring peace of mind foryears to come.This is truly a turn-key property,enhanced to perfection in one of Toronto's most special&vibrant communities. (id:59911)
Royal LePage Terrequity Realty
Lower - 277 Mississaga Street
Oakville, Ontario
Welcome to this bright, modern, and newly built basement apartment located in a quiet, safe, and family-friendly neighbourhood. With a private entrance and a thoughtfully designed open-concept layout, this spacious unit is perfect for professionals or small families seeking a stylish and comfortable home. The sun-filled living area features above-grade windows and elegant vinyl flooring throughout. The contemporary kitchen includes stone countertops, a center island, and stainless steel appliances such as a stove, fridge, and built-in microwave, offering both functionality and sophistication.There are two generously sized bedrooms, each with ample closet space and large windows that bring in natural light. The bathroom is beautifully finished with ceramic flooring, an oversized walk-in shower, and an additional storage closet. A private laundry room with a full-size washer and dryer adds convenience, and the ceramic-tiled foyer offers a welcoming entrance with extra durability.The lease includes central air conditioning, heat, hydro, water, and parking, providing excellent value and peace of mind. For just an additional $100 per month, tenants can enjoy full utilities including high-speed internet, making budgeting simple and stress-free. Located close to parks, schools, public transit, and everyday amenities, this unit offers the best of suburban living with modern comfort. Clean, quiet, and move-in ready, this home is ideal for AAA tenants looking for quality, privacy, and long-term convenience. Non-smokers only. No pets. Available now book your private showing today. (id:59911)
Royal LePage Real Estate Services Ltd.
41 Goldsmith Crescent
Newmarket, Ontario
Stylishly Renovated 4+1 Bed/4 Bath Home on a 50 Ft Mature Lot in high-demand South Newmarket! This beautifully upgraded family home offers a perfect blend of style & function with timeless appeal! Featuring rich hand-scraped wide plank Hardwood flrs/main level, the heart of the home is a Breathtaking Eat-in Kitchen w sleek Silestone countertops, modern herringbone tile flooring, Brkfst bar, Coffee station, SS Kitchen Aid appliances, marble backsplash, lift-up cabinetry, Pot lights & W/O to a fenced Backyrd & deck, ideal for entertaining. Enjoy the sun-drenched family rm w XL bay window & cozy fireplace; Host gatherings in the O/C Living & Dining rms w French drs & custom blinds. A gorgeous powder rm renovation boasts a shiplap feature wall, floating vanity & designer tile. Upstairs, the spacious primary retreat includes a W/I closet, luxuriously reno'd 5-piece ensuite w frameless glass shower & new soaker tub; plus 3 additional generously sized bdrms. Convenient Main Flr Laundry rm with Direct Garage Access. The partially-finished bsmnt features a fifth bdrm w a private 4-piece Ensuite bathroom, ideal for in-law suite or home ofc, plus a lrg Rec rm space, workshop & storage areas. A Dbl driveway & fully-fenced yard complete the package. With pride of ownership thruout, this is the perfect home for your family in one of Newmarket's most desirable neighbourhoods! $$ SPENT: Reno'd Kitchen w SS Appliances 2018, Washer/Dryer 2021, 3 Renod Bathrms; Fresh Paint in many Rms; *NEW Roof Shingles Nov 2024; Gas Furnace, Humidifier, Cen A/C, Windows & Ext. Doors 2010; Smart Ring Doorbell. **Transferable Warranties on Roof, HVAC & Appliances** Convenient South Newmarket Location: Close to All Amenities,Yonge St Shops & Restaurants! 3 Km to Magna & Ray Twinney Rec Ctrs; Steps to Park, Transit, Tom Taylor Trail. Mins to Hwys 404/400 & Aurora GO Train Stn! Walk to Armitage Public School & S.W Mulock SS; Bus to High Ranked Mazo de la Roche French Immersion Elementary. (id:59911)
RE/MAX Realtron Turnkey Realty
3110 Meadowridge Drive
Oakville, Ontario
Stunning....Brand New, Never Lived In, Freehold 4 Bedroom Townhouse, Truly A Masterpiece, Carrying All The Features Of A Detached House. Spent Over 100k On Upgrades With No Compromise On Quality. Nestled In The Prestigious Neighbourhood Of Joshua Creek Meadows In Oakville. This Modern Style Townhouse Welcomes You With Beautiful Bedroom And 4pc Bathroom On Ground Floor. Enter The 2nd Floor To Find Lavish Living/Dining Room, Family Room, Den. Soaring 10ft Ceiling On 2nd Floor And 9ft Ceiling On Ground & 3rd Floor, Unbelievable 12ft Ceiling In 2nd And 3rd Bedrooms, 8ft Doors On 2nd floor (Never Heard Before Features), Chef's Delight, Gourmet Kitchen Has Upgraded Quartz Island & Countertops, Beautiful Backsplash, S/S Appliances, Modern Chimney, Roof Touching Upgraded Heavy Cabinets, And Walk-In Pantry. 3rd Floor Greets You With Primary Bedroom Having Gorgeous 5pc Ensuite With Free Standing Tub, Frameless Glass Shower, Upgraded Quartz Counter With Double Sink. Also Find 2 More generous size Bedrooms with 12 ft. ceiling and another 4pc Bathroom. Huge Terrace on 2nd floor fulfills For Backyard And Enjoy Morning/Evening Tea On Another Terrace Outside Primary Bedroom. Oversized Windows Throughout Flood The House With Ample Amount Of Natural Light & Fresh Air. Double Car Garage Plus Two Covered Parking's Outside (Protected From Snow), Conduit For Vehicle Charger, Gas Line In Kitchen For Future Gas Stove & Water Line To Refrigerator. Unspoiled Basement Could Be An Option For Future Apartment. Laundry Is On Ground Floor. **EXTRAS** Close to Hwy 407/403/QEW & GO Station. Near Costco, Walmart, Longos, Shoppers, Banks, Dining, And Clothing Stores. Oakville Hospital 5 Minutes Away. Toronto Premium Outlets & Oakville Place 10 Mins Drive. Act Fast This Opportunity Wont Last! (id:59911)
Royal Star Realty Inc.
