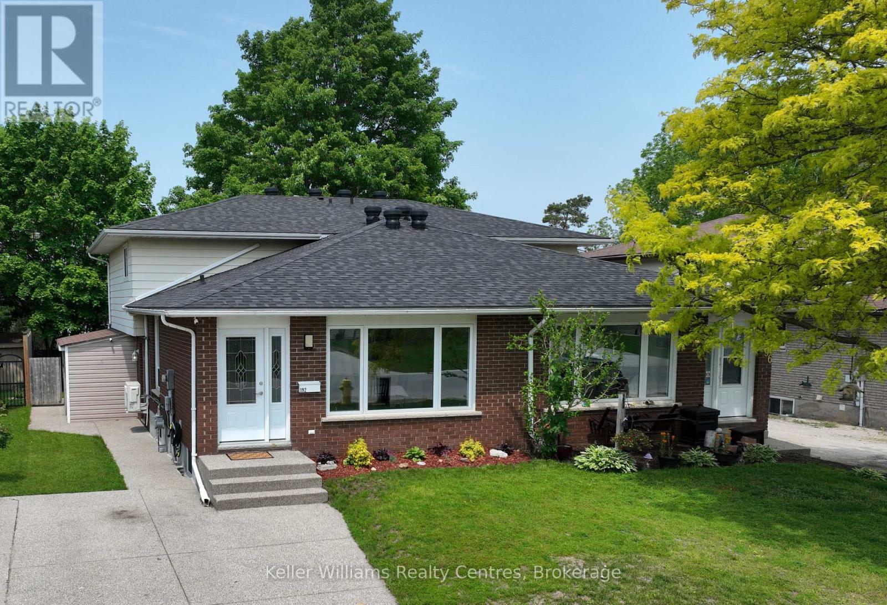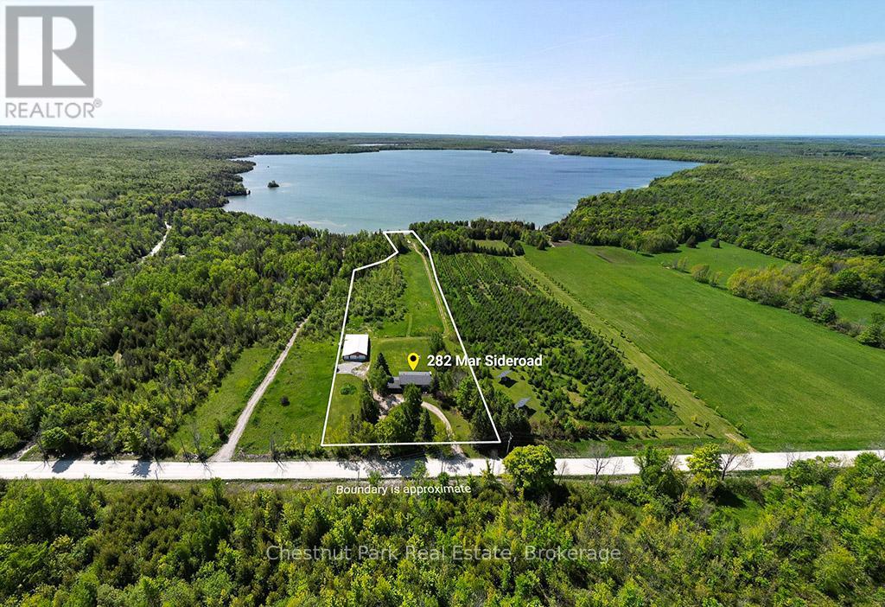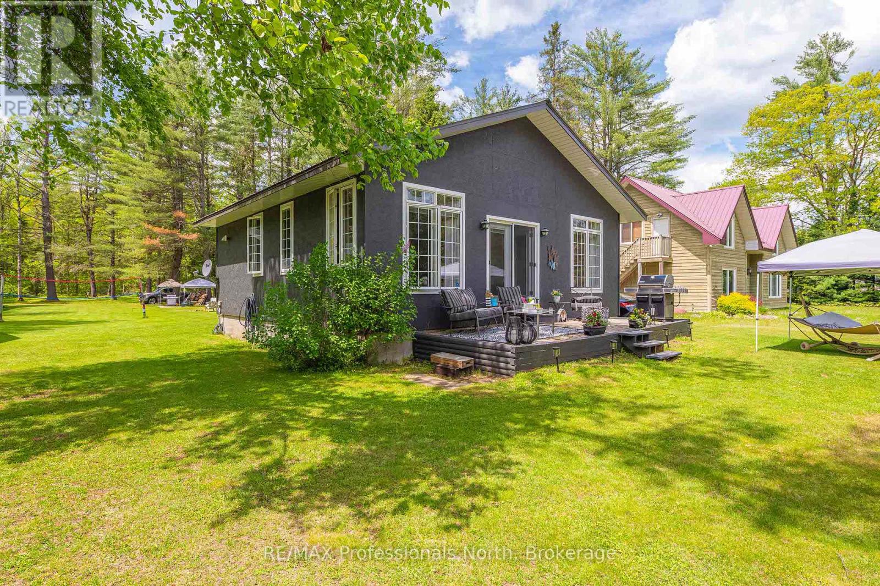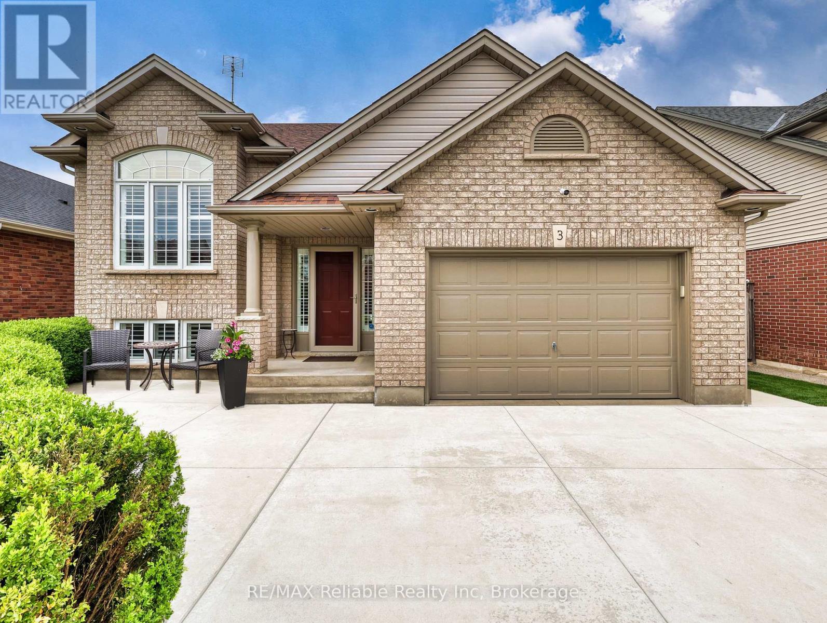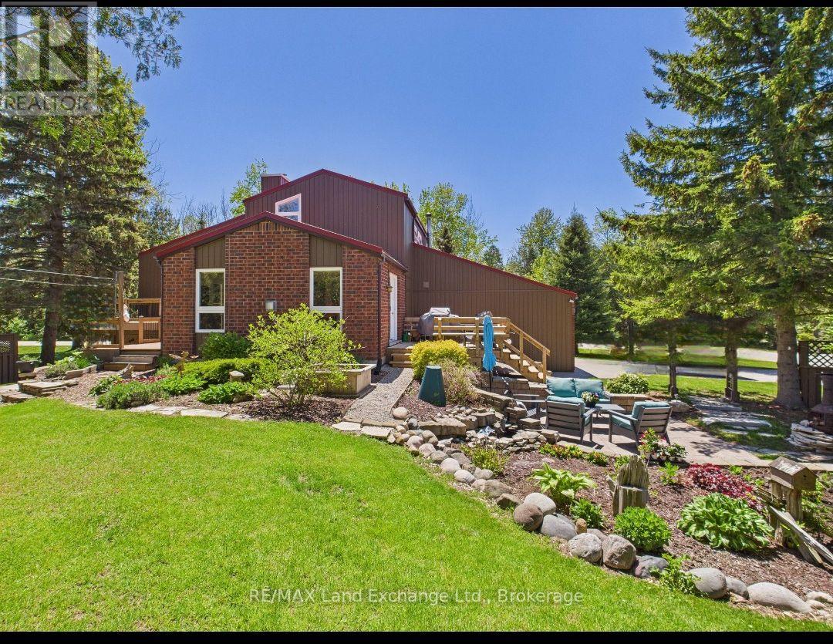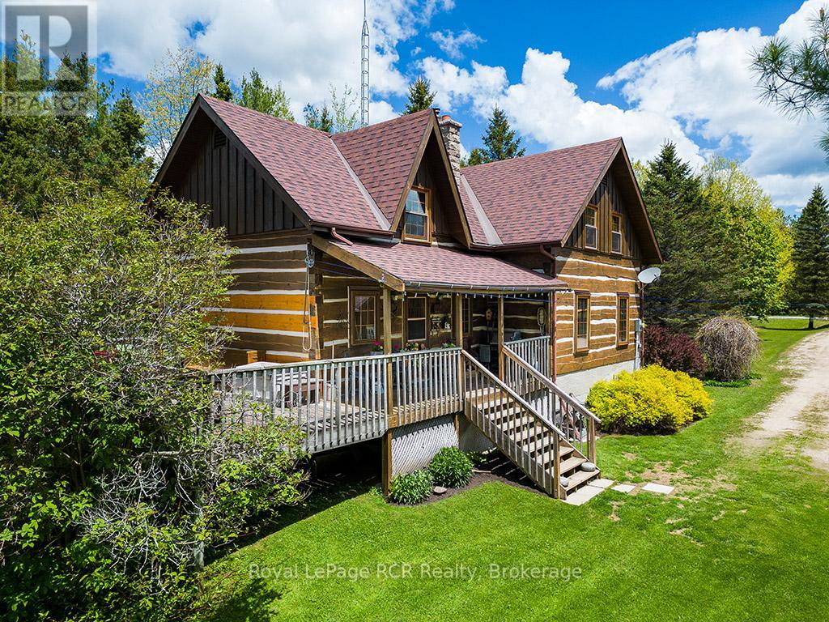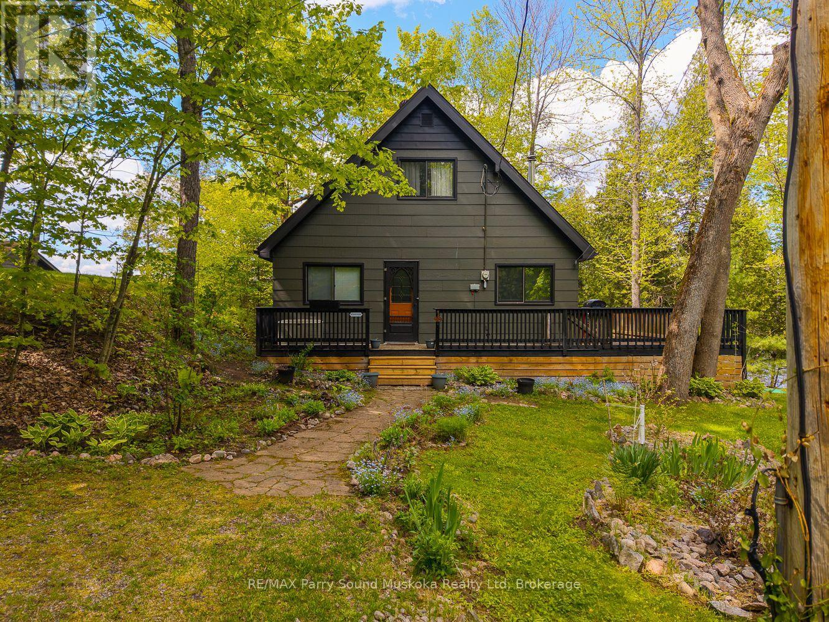1093 Lamar Drive
Algonquin Highlands, Ontario
An immaculate year-round home or cottage in a quiet bay setting on Maple Lake. 3 bedrooms and 1500 sq feet of finished living space over 2 levels with 100 feet of natural waterfront. Walk out basement. Level access to the dock area. A tranquil setting with no neighbours on the opposite shore, except a pair of loons. A very peaceful paddlers' delight. This property exudes pride of ownership! All major appliances included and many furnishings. A full pre-list inspection of the home and septic were just completed and all are in good working order. The septic is large enough to add a 2nd 4-piece bath in the basement. The cozy woodstove was just WETT certified. Standby generator and propane furnace recently inspected and are in good working order. Fully air-conditioned. Attached garage. A lot big enough for a future garage. Stanhope Municipal Airport close by. Public boat ramp 5 minutes away. Enjoy miles of boating on this lovely 3-lake chain which includes Pine, Green and Maple Lakes, all set to fish and to explore. Sir Sam's Ski and Bike is 15 minutes away. 5 minutes to West Guilford shopping and an easy 15-minute drive to the Village of Haliburton and all of its amenities, including a 24-hour hospital. All of this to enjoy and less than 3 hours north of Toronto. A short paddle or boat ride to the sandbar for great swimming. Close to ATV and snowmobile trails for year-round fun. FIBE internet. Click on the video tours. This can be yours in as little as 30 days. (id:59911)
Royal LePage Lakes Of Haliburton
192 Bricker Street
Saugeen Shores, Ontario
Discover this charming and budget-friendly 4-level backsplit at 192 Bricker St, Port Elgin, perfect for first-time home buyers or those seeking a more suitable home size. This well-kept property is fully finished across all levels, offering versatile living spaces. The main floor boasts a spacious kitchen with ample cabinetry, an open-concept layout, and a formal dining area with expansive windows for natural light. Upstairs, find three cozy bedrooms and a 4-piece bathroom. The third level features a welcoming family room and a convenient 3-piece bathroom, while the fully finished basement includes a recreational room and laundry area. Enjoy outdoor living with patio doors leading from the family room to a private backyard patio, ideal for relaxation or entertaining. Additional highlights include a natural gas freestanding stove, a gas BBQ hookup, a fenced backyard, and a storage shed for extra convenience. Recent updates include new shingles, a heat pump, and modern appliances. Both a side entrance and walkout add flexibility for family to access backyard. Move-in ready and thoughtfully updated, this home is an excellent opportunity for comfortable, modern living in Port Elgin ** This is a linked property.** (id:59911)
Keller Williams Realty Centres
1083 Jones Road
Algonquin Highlands, Ontario
Spotless 4 season cottage plus insulated guest cabin w/pine ceilings Featuring a stunning 3 season sunroom with cathedral beamed ceiling(used 4 seasons with patio open and woodstove on), attractive modern kitchen with skylight and pine ceiling, cozy living room w/wood stove, large master bedroom, mudroom. Beautiful gently sloping, mature treed lot with 124 ft frontage on prestigious Kushog Lake. Clean, smooth rock shoreline with deep water off dock's end and walk-in entry. Lakeside deck and dock system, lakeside storage shed, firepit area and 4-person wood fired barrel sauna! Sheltered bay with nice southeast view over a rock face. Solid concrete block foundation with crawl space, lake water with heated line, UV system, large entertainment rear deck, low maintenance yard and building. Some new windows, exterior door replaced, eave troughs installed on east side and mud room, washer and dryer (2023+/-), deck and stair railings installed.. Beautiful Kushog Lake is a two-lake system connected with Lake St. Nora and known for its miles of boating, great fishing and swimming. Fibe internet. (id:59911)
RE/MAX Professionals North
6 - 18 Sauble River Road
Lambton Shores, Ontario
Beachside Bliss in Grand Bend Carefree Condo Living at Its Best! Welcome to the perfect blend of coastal charm and modern convenience in the heart of Grand Bend! This spotless, bright, cheerful and exceptionally maintained 2-bd, 3-bath townhouse condo is fully finished on all three levels and offers the ideal spot for entertaining and enjoying your best life. Step into a bright and airy living room that flows seamlessly into a stylish modern kitchen, equipped with stainless steel appliances and stone countertops. The main floor features a well-appointed powder room and walkout access to a stunning back deck overlooking the peaceful canal leading to beautiful Blue Lake Huron perfect for morning coffee or sunset glasses of wine. Two upper generously sized bedrooms offer ample natural light and plenty of closet space, creating a comfortable and relaxing haven. The lower level is fully finished with coastal knotty pine walls and ceilings exuding warmth and charm. Enjoy the built-in bar, perfect for entertaining, or easily transform part of the space into a third bedroom with the simple addition of an egress window. Say goodbye to exterior upkeep your doors, windows, decking, roof, snow removal and all outdoor maintenance are covered in the low condo fees.. effortless homeownership. Snowbird?? No worries here...they take care of it all...you just go and come back to serenity during the summer months! Just a short walk away, Grand Bend Beach awaits with its sun, sand, and surf, while the downtown offers boutique shops, dining, and entertainment. Nestled in a peaceful pocket, off of Main St, the home lets you enjoy tranquility while still being close to the action. With two owned parking spots right outside you door, you'll never have to search for space. Whether you're looking for a permanent residence or a seasonal getaway, this condo delivers the best of both worlds. This is more than a home it's a lifestyle. Schedule a tour today and start living the good life! (id:59911)
Coldwell Banker Peter Benninger Realty
1195 Denna Lake Road
Minden Hills, Ontario
Prime twenty acres plus spacious 4 bedroom home only minutes to Minden. Come live and play on this unique property featuring over 20 acres of mature, clean forest. Enjoy the main floor open concept living/dining area and the bright family room with a walkout to a screened porch and decks. Approximately 2500 sf over 3 levels. There are 4 bedrooms for all the family, plus a full, above grade lower level complete with storage, a workshop and huge recreation/play area - suitable for a possible in-law suite with separate entrance. A detached garage and storage area provides lots of room for your vehicle and toys - overtop is an apartment (currently not in use) - that requires repair and TLC to bring into operation. Don't miss out on this value-priced property! (id:59911)
RE/MAX Professionals North
425 - 6523 Wellington 7 Road
Centre Wellington, Ontario
Elegant 4th foor 1 Bedroom + Den with solid wood doors, built-in appliances and an incredible view. High enough to see the River and parts ofdowntown Elora while maintaining privacy on the balcony, overlooking the salt water pool. Four piece guest bathroom with glass doors on thetub, and handy storage pullouts under the sink, Three piece Ensuite with tiled walk-in shower and more convenient storage pullouts. A King Sizebedroom with a glass wall of windows overlooks the Downtown skyline and the pool deck facing the Grand River. A Laundry closet and privateden or second bedroom fnish off this space. All the amenities you have come to expect from such a well appointed new building. Undergroundparking, locker, bike storage, exercise room, yoga room and a large pool patio overlooking the River. (id:59911)
Royal LePage Royal City Realty
282 Mar Side Road
South Bruce Peninsula, Ontario
This stunning 6.5-acre waterfront estate offers the perfect blend of space, serenity, and opportunity. Tucked along a circular lane, the updated brick raised bungalow with 2347 sqft of finished living space features a walk-out basement, double attached garage, a showstopping 3,760 sq ft red barn and private beach- perfect for hobby farm with a couple horses or family retreat! Step inside to a welcoming foyer with soaring ceiling and hardwood floors that flow throughout the spacious, light-filled home. The warm and elegant living room, complete with a handsome gas fireplace connects seamlessly to a formal dining area and charming, country-style kitchen -the heart of the home. With room for a harvest table, ample cabinetry, and generous counter space, it's perfect for gathering family and friends. French doors open to a large deck with peaceful views of the barn, trees, and glistening water beyond. Three well-proportioned bedrooms offer ample closet space and a beautifully appointed 5-piece main bath complete the main floor. Downstairs, the walk-out lower level continues to impress with a spacious family/recreation room with two seating areas, warmed by a wood stove (2019), and French doors that open to a covered patio- plus two additional bedrooms, a second full bathroom, laundry, and interior garage access. The massive red barn (2006) boasts 4 heated horse stalls, concrete floors, storage, and endless space for your toys or events- many a barn dance has been held here! Follow the lane to your private waterfront paradise on pristine Berford Lake, part of the Great Lakes basin. Enjoy swimming, kayaking, and fishing from your approximately 140' of shoreline with clean rock/sand entry, private 112' dock, bunkie, play area, and a large firepit for unforgettable evenings. All just 15 minutes from the shops and restaurants of Wiarton in beautiful South Bruce Peninsula. An exceptional property with room to live, play, and dream-this is lakeside country living at its finest. (id:59911)
Chestnut Park Real Estate
24 Relax Avenue
Kawartha Lakes, Ontario
Moore Lake, East Moore Lake & Black Lake - Access from the beautiful Gull River. Come and enjoy your riverside retreat(11/2hrs from the GTA). This rare gem has been in thee family for more than 70yrs and shows all the love and care you can imagine. This is a newer home professionally and elegantly finished features lots of windows for bright lighting, high 9ft ceilings, open concept living area with 2 walkouts to the deck over looking the Gull River. All furnishings are included for you to move right in and enjoy this summer. This property is an ideal family compound with an additional 5 dwellings suitable for all the kids, grandkids and guests. - Amazing units with kitchenettes: Unit 1: 5.81 x 4.99, Unit 2: 4.99 x 4.0, Unit 3: 4.99 x 3.54, Unit 4: 5.23 x 4.99, Unit 5: 5.21 x 4.99, plus separate 3 pc Bathroom. A huge oversized double car garage has lots of room for a workshop and to store all of your toys as well as the private double docks to make boating adventures easy exploring 3 lakes including access to Queen Elizabeth II Provincial Park. This property boasts a large level lots for playing games, hosting family events and entertaining. It is a great swimming right off the dock in the clean, safe Gull River. Don't delay book your showing of this amazing property so you can begin your journey of cottage life at it's best making everlasting family memories. (id:59911)
RE/MAX Professionals North
3 Montrose Street
St. Catharines, Ontario
Welcome to 3 Montrose St, an immaculately maintained raised bungalow! This turnkey home is beautifully upgraded & perfectly situated in a desirable location. Step into the inviting foyer & head up just a few steps to the stunning living room, complete w/ a cozy fireplace. The spacious kitchen is a standout, featuring sleek quartz countertops, a large island perfect for gathering & ample space for your dining table. From here, walk through the elegant French doors, fitted w/ built-in blinds, to a covered wood deck where you can enjoy peaceful views with no backyard neighbours. The main floor offers a great layout w/ a primary bedroom that includes a 4 pc ensuite. 2 more bedrooms, w/ a conveniently located 4 pc bathroom. Downstairs, you will find a fully finished in-law/granny suite, w/ its own separate entrance. This additional living space offers two bedrooms, a 5 pc bathroom & an open-concept kitchen, dining & living area. It also features its own laundry with a stackable washer & dryer. Outdoor living is just as impressive. Relax in your heated saltwater pool & entertain with ease in the beautiful, low-maintenance backyard. This home has been thoughtfully updated inside & out. The roof was replaced in 2015, with premium 50-year asphalt shingles. The Lennox HE furnace & AC unit were both installed in 2021. Inside, you will appreciate the neutral interior paint & updated flooring. A poured concrete double-wide driveway provides ample parking. Location is key! You are just minutes from major shopping centres, the regional hospital & the GO Train Station. The city & regional bus stop is just steps away at Montrose & Vansickle. This home is also within walking distance to Rotary & McCaffery parks, Power Glen PS public & just a short bus ride to high schools & a quick drive to Brock University. Dont miss your opportunity to own this meticulously maintained home with exceptional features, flexible living space & unbeatable location. Schedule your private showing today! (id:59911)
RE/MAX Reliable Realty Inc
40 Eastwood Crescent
Kincardine, Ontario
Nestled on a large corner lot surrounded by mature trees and a short walk to the shores of Lake Huron sits this immaculate 2 storey Viceroy Home augmented with an impressive north facing addition. The 3 bedroom, 2.5 bathroom home with double car attached garage has been meticulously cared for with many recent upgrades that include newer gas furnace, hybrid metal roof, most all windows, kitchen, bathrooms and 3 separate decks. With 2 wood burning fireplaces and a 3rd natural gas fireplace the home offers a feel of warm coziness throughout the nicely decorated home. The backyard provides an incredible park like setting with 2 well equipted storage sheds and it's beautifully manicured landscaping. Centrally located a short 5 minute drive from Bruce Power, Kincardine, and Tiverton this property is sure to please! Call to schedule your personal veiwing today! (id:59911)
RE/MAX Land Exchange Ltd.
132376 Southgate 13 Side Road
Southgate, Ontario
Welcome to your rustic retreat! Nestled on a picturesque 5-acre parcel in the countryside, this warm and inviting log home offers the perfect blend of charm, comfort, and rural lifestyle just a short drive from town amenities. Step onto the covered porch and into the country-style kitchen, complete with a cozy breakfast area, woodburning cookstove, and walkout to a side deck an ideal spot for morning coffee. The main floor also features a convenient laundry area and a 2-piece bath. The heart of the home is the spacious dining/living room, where wide plank flooring and a stone fireplace set the tone for relaxed family living and memorable gatherings. Wide plank flooring continues throughout the principal rooms, adding warmth and character to every space. Upstairs, you'll find four bedrooms, including a generous principal suite with cheater access to a 5-piece bath featuring a charming roll-top tub. The fourth bedroom offers flexibility as a nursery, home office, or walk-in dressing room. Downstairs, the finished basement extends your living space with a large rec room warmed by a woodstove, the home's heat source primarily used by owners, creating a cozy, welcoming atmosphere. A dedicated hobby room and a wood storage/utility room provide additional function and flexibility. Outside, enjoy the beauty and privacy of your land with mowed trails that wind through the property to a natural, seasonal stream on the west end. The large L-shaped detached 1359 sq ft garage/workshop provides ample space for tools, toys, and projects perfect for the hobbyist. For those wanting more space, the seller owns the adjoining 10-acre parcel to the south. Not included in the current offering, it can be added making 15 acres total for $1,300,000. Whether you're dreaming of a weekend getaway or a full-time country lifestyle, this unique property offers peace, potential, and plenty of space to make it your own. (id:59911)
Royal LePage Rcr Realty
24 Pine Grove
Whitestone, Ontario
4 season three bedroom and one bathroom on a year round road situated on a gorgeous point of land. This property has both, western and eastern exposure views overlooking Whitestone Lake. Enjoy beautiful big lake views from your beach or sit and relax in your Muskoka chairs amongst the evergreens taking in views you could only dream of. The property features panoramic views with 273 feet of shoreline/frontage. The beautifully decorated cottage features a grate room, cathedral ceilings, spacious kitchen and family room. Enjoy many miles of boating or boat to the Whitestone Marina for gas and ice cream. Septic paperwork is attached to the listing. (id:59911)
RE/MAX Parry Sound Muskoka Realty Ltd

