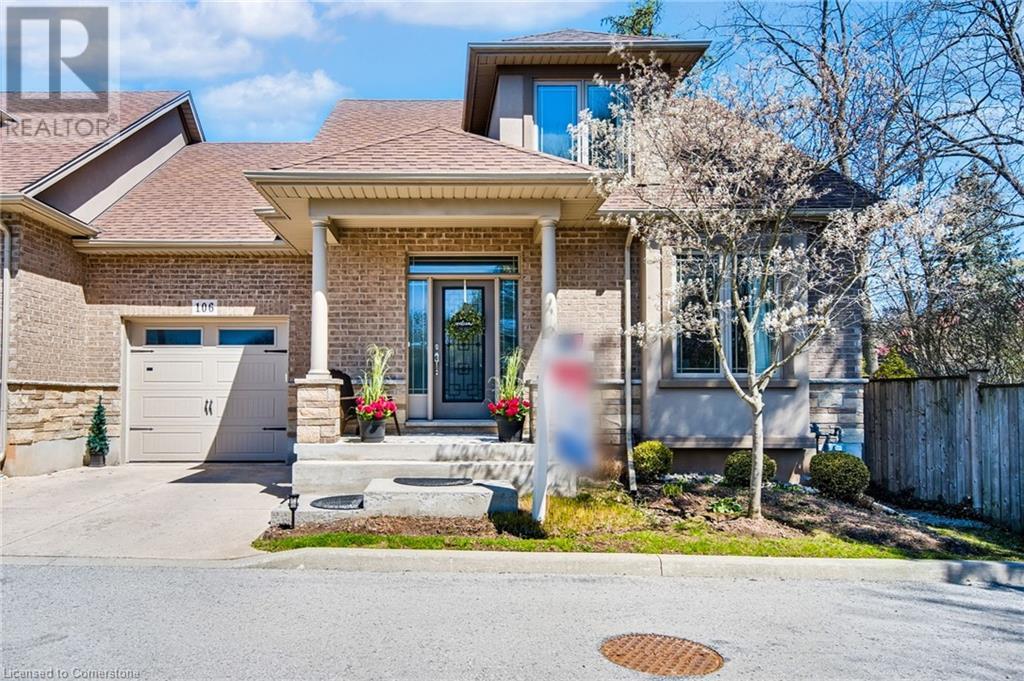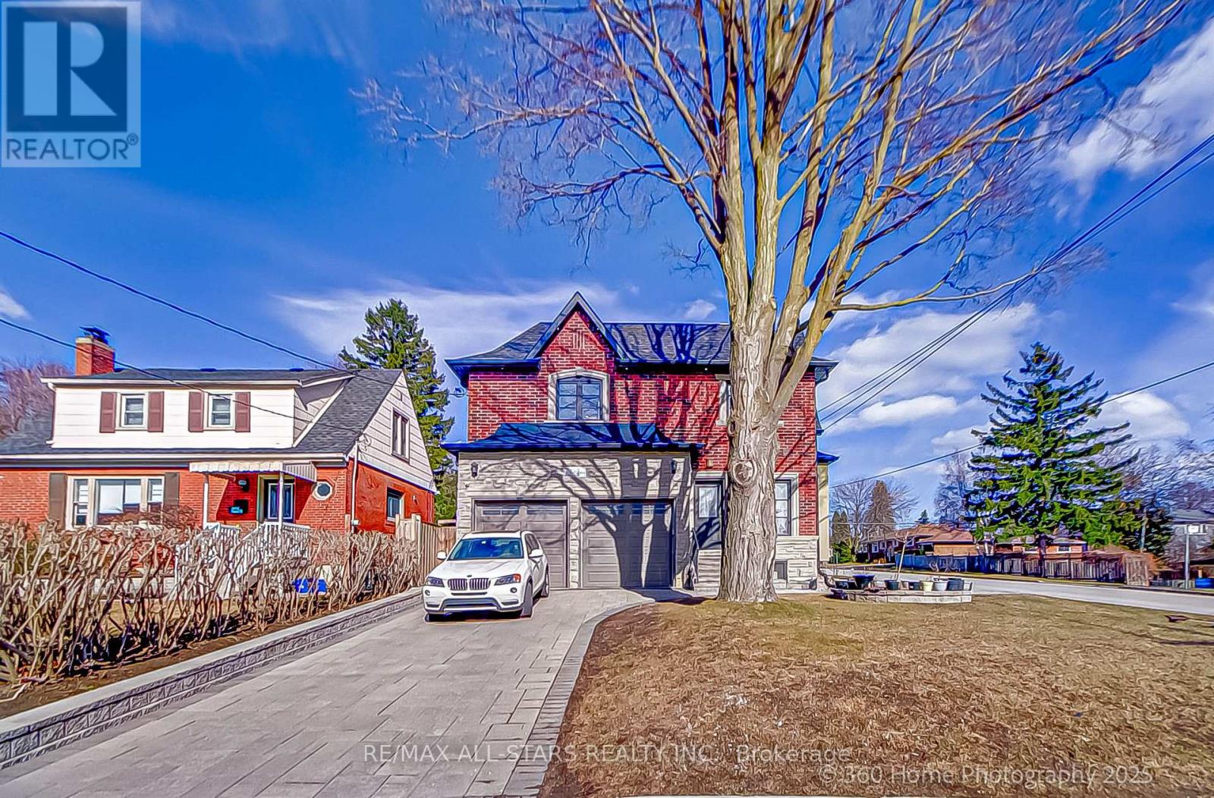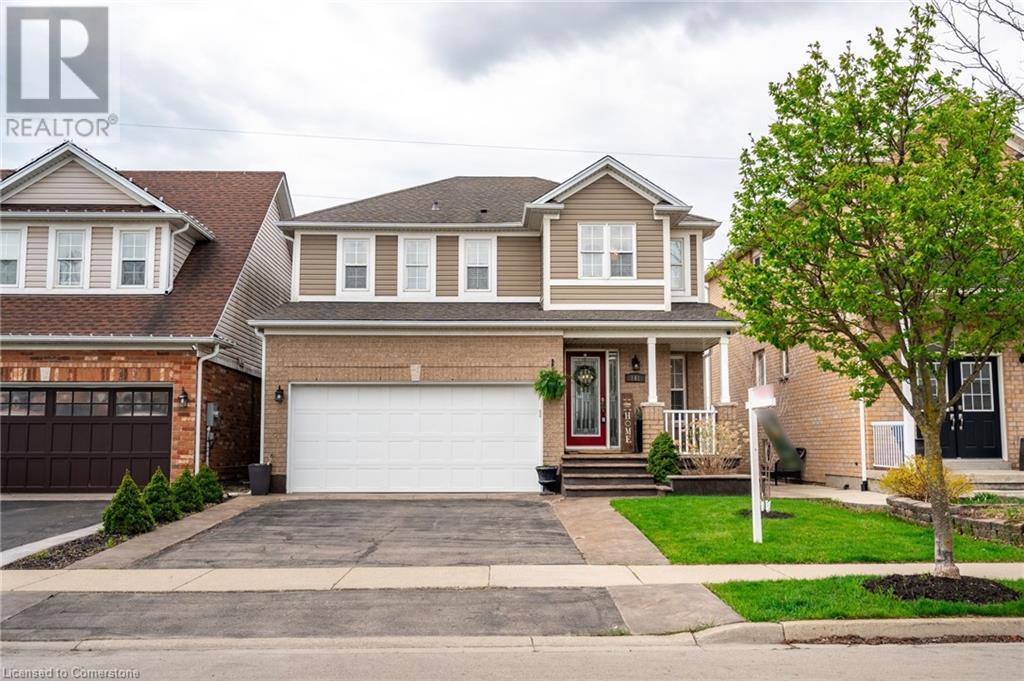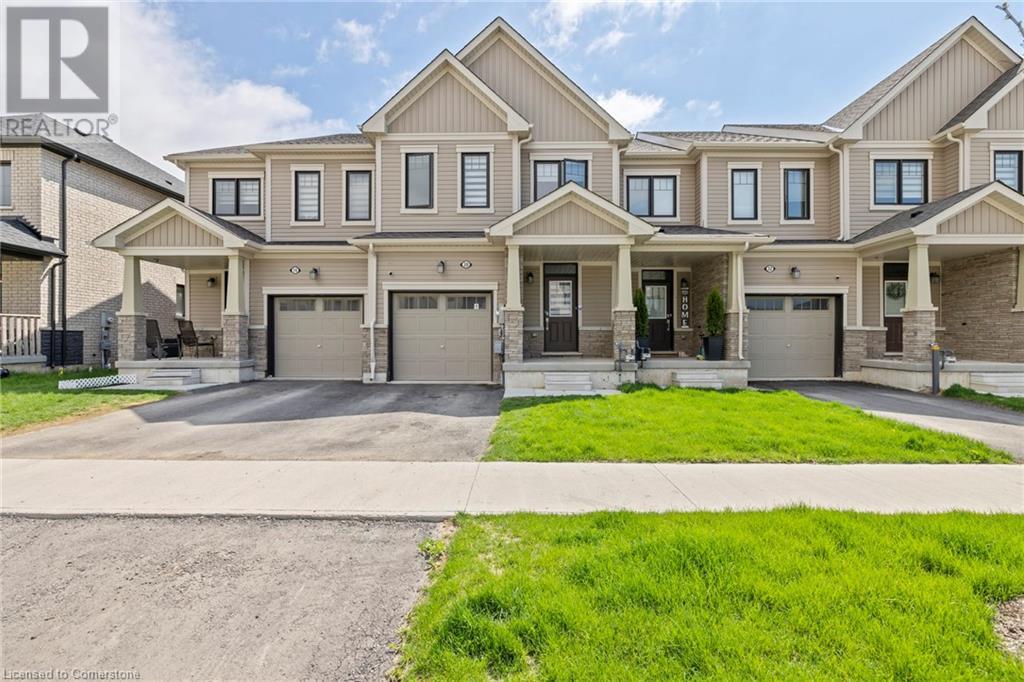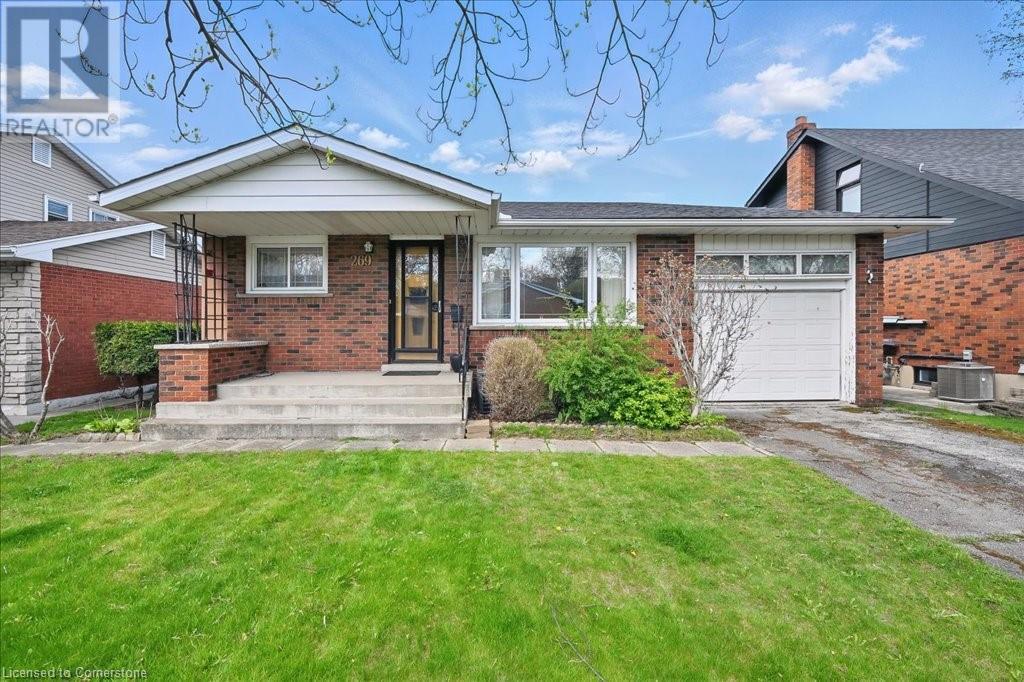793 Colborne Street Unit# 107
Brantford, Ontario
Buyer Welcome to 107 - 793 Colborne Street in the City of Brantford! The spacious and bright 2-bedroom condo has a great open concept layout open to a separate dining area and living room area. In-suite laundry for your convenience. Efficient AC cooling system. The building has great amenities: update Exercise room with new equipment, laundry facilities, and a party room for when you want to entertain. 2 parking spots: 1 garage parking spot and 1 outside parking spot. Includes an exclusive storage locker. Enjoy the patio great for entertaining on those summer nights! The building is located in Echo Place area near many amenities including parks, trails, shopping, public transit, restaurants, grocery stores, schools and more!! BONUS: Condo fee includes Heat and Water. Schedule your viewing today. (id:59911)
Keller Williams Edge Realty
84 Robbinstone Drive
Toronto, Ontario
ORIGINAL OWNER END UNIT TOWNHOME FOR SALE IN A GREAT LOCATION CLOSE TO MARKHAM AND SHEPPARD. VERY CLEAN AND WELL MAINTAINED. THREE BEDROOM WITH ONE 4 PIECE ON 2ND FLOOR AND A 2 PIECE POWDER ROOM ON THE MAIN FLOOR. LAMINATE FLOORING THRU-OUT THE HOME. FINISHED BASEMENT WITH LARGE REC ROOM AND LAUNDRY ROOM. LARGE LOT WITH WALK OUT FROM KITCHEN TO COVERED PATIO. GARAGE AND 2 CAR DRIVEWAY. CLOSE TO TTC, SCHOOLS, PLACES OF WORSHIP, SHOPPING. ROOF RE-SHINGLED IN 2022 WITH 12 YEAR WARRANTY. BASEMENT CAN EASILY BE CONVERTED IN TO APARTMENT. (id:59911)
Century 21 Leading Edge Realty Inc.
262 Dundas Street E Unit# 106
Waterdown, Ontario
Enjoy comfort and convenience in this beautifully updated 1-bedroom, 1-bath condo offering 873 sq ft of bright, open living space. Recent updates include new flooring and countertops (2022), fridge and range (2023), and in-suite washer/dryer (2021), providing a move-in-ready opportunity for first-time buyers or downsizers.This well-maintained unit features a functional layout with excellent storage throughout—including a rare oversized storage locker measuring 11'4 x 6'2, perfect for seasonal items, bikes, or additional belongings. Steps from all essential amenities including grocery stores, restaurants, transit, and more. A fantastic opportunity to own in a growing and desirable Waterdown community. One underground parking space is included (id:59911)
Keller Williams Edge Realty
6186 Dorchester Road Unit# 106
Niagara Falls, Ontario
Experience effortless living in this beautifully finished end-unit townhome—perfect for retirees, families, or multigenerational living. With 4 bedrooms—2 on the main floor (including a spacious Primary Suite), 1 upstairs, and 1 in the finished basement—plus 2.5 baths (a private ensuite, main floor powder room, and full bath upstairs), there's space and flexibility for all. The open-concept main floor flows into a chef’s kitchen designed to impress, while the basement adds a cozy rec room and generous storage. Enjoy a large back deck ideal for relaxing or entertaining. Very inclusive condo fees cover building maintenance—windows, doors, roof, decks, driveway, and more—plus snow removal right to your front door! The attached single garage adds extra convenience. Move in, unpack, and enjoy a low-maintenance lifestyle! (id:59911)
RE/MAX Escarpment Golfi Realty Inc.
159 Harewood Avenue
Toronto, Ontario
Custom built luxury Home (BUILT IN 2017)for sale. Nestled In Cliff crest Community, On Desirable& Family Oriented Area Near Scarborough Bluffs! Close To Ttc, Schools, Parks, Worship Places,5Min To Bluffers Park Marina. South Facing Corner Home W/Office Room W/Built In Shelve, 6 Bdrm6 Washroom 3 Walk-in Closet W/Luxurious Finishes Thru out Incl 5" Handcrafted Hardwood Floors. All Washrooms &Custom Extended Kitchen, Lrg Island W/Quartz Countertops, All S/S Kitchen Aid Appl, FancyChandeliers,2 Laundry (Basement N 2nd Flr), Potlights. Finished 2 bed room basement with separate entrance(walk up)Artistic Trim Work Arnd Entire Living Area, Spa-Like Ensuite W Large Standup Glass Showers & Free Standing Tubs. Hot Sauna N Basement. 5' Wide W/O Basement. Dbl Garage! 200 Amps. Hi Res Camera Arnd Home With Dvr Doorbell Monitor W Camera, C/Vac & Many More! (id:59911)
RE/MAX All-Stars Realty Inc.
380 Linden Drive
Cambridge, Ontario
Large, beautiful and newly upgraded end unit townhome with 4 bedrooms, 2.5 bathrooms, a balcony, a single car garage and a covered driveway! Offering stunning, high-end finishes throughout, a functional floor plan, tall ceilings, and a low-maintenance exterior, all situated in a prime location. You’ll be impressed by the craftsmanship and abundant natural light this exceptional home offers. The covered front porch welcomes you into a foyer with ample storage. On the first level, you’ll find the first bedroom with abundant closet space and large windows, laundry, and inside access to the garage. The stairway to the second floor leads to the bright, open-concept main living area. The breathtaking eat-in kitchen is brand-new, featuring stainless steel appliances, quartz countertops and backsplash, stunning cabinetry, and a large centre island. The generous dining area is perfect for entertaining and offers a walkout to a spacious balcony. The living room is the perfect setting for your dream entertainment space. A powder room completes the second level. Make your way to the third level, where you'll find the spacious primary suite with a walk-in closet and a stunning 4-piece ensuite with a quartz countertop vanity. Two additional bedrooms with ample closet space and large windows, a beautiful 4-piece bathroom, also with a quartz countertop vanity, and a linen closet, complete the third floor. Additional notable upgrades include a new roof, vinyl siding, eavestroughs and soffits, two dining room windows and the balcony door, two bedroom windows on the third level, elegant vinyl flooring…the list goes on! Incredible opportunity, ideally situated in a family-friendly location near schools, parks, and trails, within walking distance to the scenic Grand River and more. You’re just a short drive from all amenities, golf courses, Cambridge Memorial Hospital, public transit, and enjoy easy access to Highways 401 and 8. Now is your chance to make this exceptional home yours! (id:59911)
RE/MAX Escarpment Realty Inc.
141 Voyager Pass
Binbrook, Ontario
Welcome to this beautifully updated detached home offering 4 spacious bedrooms and 3 modern bathrooms. Step inside to find rich hardwood floors throughout and a freshly painted interior that exudes warmth and style. The heart of the home is the newly renovated kitchen, featuring a brand-new island, a generous pantry, and stylish updated light fixtures — perfect for entertaining or family gatherings. Convenience is key with an upstairs laundry area, making everyday living even easier. Enjoy relaxing mornings on the inviting front porch and make the most of outdoor living with concrete pathways leading to the backyard, where serene views of open farmland create a peaceful retreat. Practical updates include newly edged driveway for clean curb appeal and a finished basement offering flexible space for a home office, gym, or recreation room. Move-in ready with thoughtful upgrades throughout. Don’t miss your chance to make it yours! furnace (2024) dishwasher (2025) driveway/concrete work (2023) stove (2025) (id:59911)
RE/MAX Escarpment Realty Inc.
20 Daisy Lane
Thorold, Ontario
Beautiful town house, at one of the newer communities in Welland, make this beautiful little gem your future home. open concept, inviting living area with modern kitchen, new appliances, 3 full bedrooms, with large master room and its own Ensuit bath. second floor Laundry. easy access to the highway, brand new heat pump to save on your monthly bills and lots more. (id:59911)
Realty Network
269 Rainbow Drive
Hamilton, Ontario
Welcome to 269 Rainbow Drive-a charming, well-maintained detached bungalow nestled on a generous 50 by 102-foot lot in one of Hamilton's most convenient locations. Built in 1964 and lovingly owned by the same family ever since, this home offers timeless character and exceptional potential. Featuring 3 spacious bedrooms, 1 full bathroom, and a convenient half bath, the layout is both functional and family-friendly. The home also boasts a single drive-through garage with a tandem 2-car driveway, offering ample parking. A separate side entrance leads directly into the basement, providing excellent in-law suite or income potential. Whether you're looking to create a secondary living space or simply want extra room to grow, the possibilities are endless. Located just minutes from everything-schools, parks, grocery stores, restaurants, a church, a hospital, a shopping mall, and quick highway access—this home delivers unbeatable convenience in a quiet, established neighborhood. Don't miss this rare opportunity to own a solid bungalow on a fantastic lot with endless potential! (id:59911)
RE/MAX Escarpment Realty Inc.
654 - 25 Adra Grado Way
Toronto, Ontario
This luxurious corner unit, ideally situated below the rooftop lounge and outdoor pool,features 1 bedroom and 1 bathroom flooded with natural light, designed for contemporary living.It boasts a bright open-concept kitchen with granite countertops and a matching backsplash,complemented by 9-foot ceilings and extended height windows. The upgraded bathroom and ensuitelaundry add to its appeal. Conveniently located within walking distance to the subway and closeto Fairview Mall, Bayview Village, Loblaws, Ikea, North York General Hospital, and easy accessto Hwy 401 and Hwy 404. (id:59911)
Sotheby's International Realty Canada
5 - 464 Summerhill Avenue
Toronto, Ontario
Prime Rosedale location! This extensively renovated, bright 2-bedroom apartment is uniquely spread across three levels, offering a townhouse feel. The main floor features a modern, brand-new kitchen, spacious living and dining area, and convenient under-stairs storage. Upstairs, you'll find a comfortable bedroom and a stylish new bathroom, while the top floor is dedicated to a private primary bedroom retreat. Unit has two entrances, one on the 1st floor and one on the 3rd floor.Enjoy an unbeatable location on a sought-after residential street, with Summerhill Market at your doorstep and just a short walk to Summerhill Station. Situated within the Whitney Junior Public School and Deer Park Jr School districts, and surrounded by serene parks, ravines, and trails. Tennis courts and all the vibrant amenities of Yonge Street-including restaurants, shopping, and more-are close by. Experience the perfect blend of elegance, convenience, and urban lifestyle in this exceptional Rosedale residence. (id:59911)
Harvey Kalles Real Estate Ltd.
203 - 109 Ossington Avenue
Toronto, Ontario
Live at the Centre of Cool Sleek 1-Bedroom at 109 Ossington Ave. Welcome to 109 Ossington: This west-facing 1-bedroom stunner isn't just a condo its your backstage pass to one of Torontos most vibrant neighbourhoods. Sip your coffee with sunset views, strut down to Queen West like its your runway, and come home to a space that nails both form and function. Inside, you've got floor-to-ceiling windows, 9-foot ceilings, and an oversized island (seating for 4!) perfect for wine, work, or whatever your weekend plans require. The kitchen is all clean lines and smart storage, with integrated appliances and sleek stone countertops. The bedroom is a cozy retreat with a double closet ready for your best fits. Add a stylish 4-piece bath, ensuite laundry, and a layout that just works this one checks every box. In a boutique building with low turnover and major neighbourhood cred, you're steps to the Ossington Strip, Trinity Bellwoods, top-notch eats, indie boutiques, and late-night everything. TTC? Right there when you need it. Perfect for first-timers, savvy investors, or anyone who wants their address to come with a little extra street cred. (id:59911)
Property.ca Inc.



