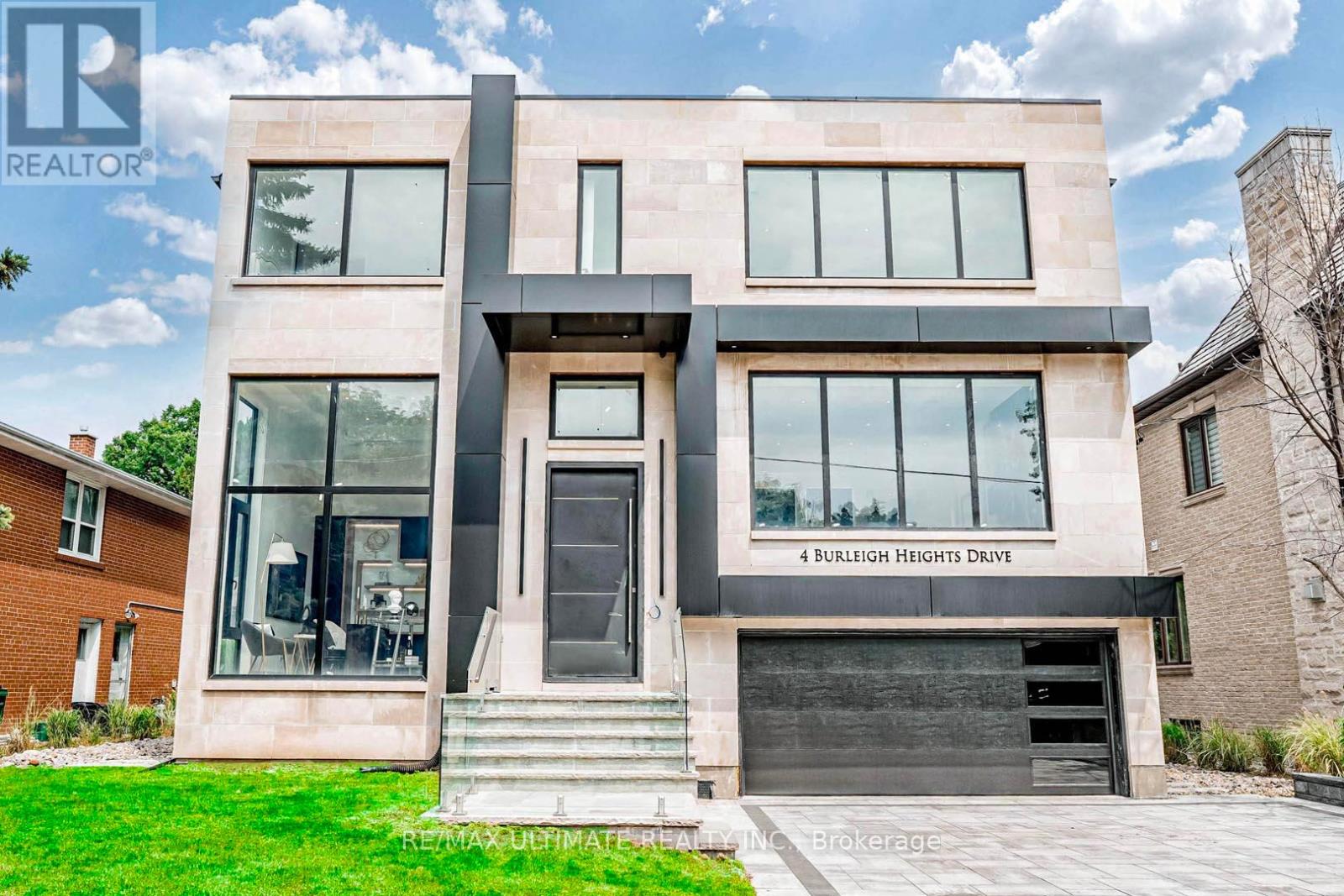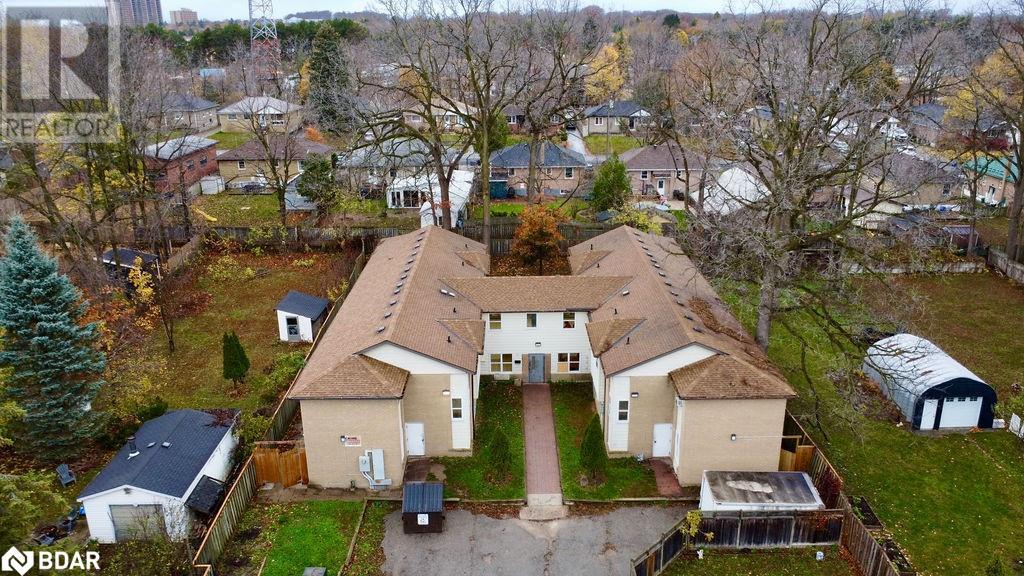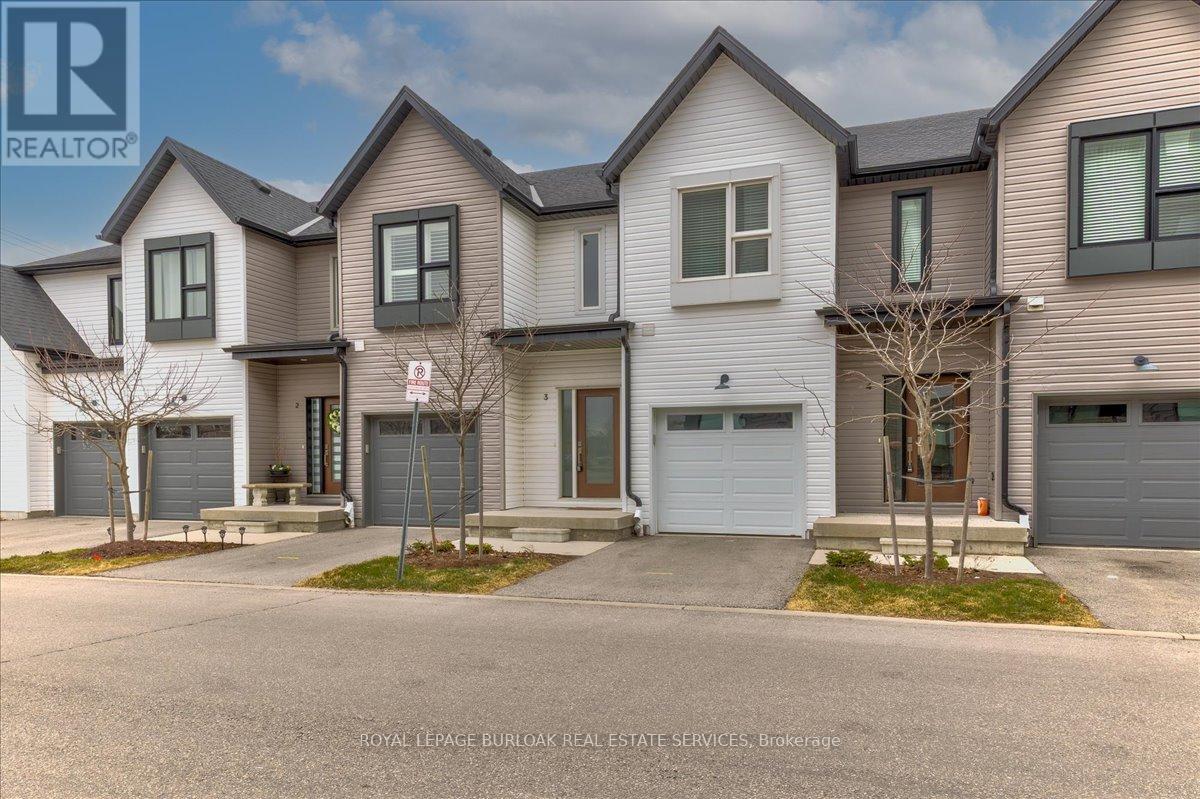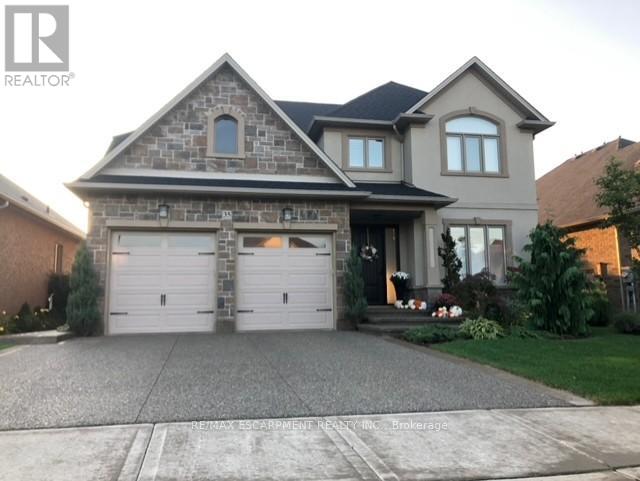370 Hillcrest Avenue
Toronto, Ontario
Custom-Built Home In High-Demand Neighbourhood With Easy Access To Subway, 401, Bayview Village, Excellent Schools (Earl Haig Hollywood & St. Gabriel's). Very Well Maintained Home. Freshly Painted 1st and 2nd Floor (2024). New Pot Lights (2024). Prof. Soaring Two-Storey Ceiling In Living Room/Foyer. Master Retreat Ensuite, Skylight And W/O Balcony. All Bdrms Come With Ensuite Baths. W/O From Breakfast Room And Basement. Over 2000 Sq Ft Finished Basement Has Two Bedrooms, Sauna(As Is) (id:54662)
Homelife New World Realty Inc.
4 Burleigh Heights Drive
Toronto, Ontario
*This LUXURIOUS Custom-Built Hm Offers The Perfect Blend Of Contemp Living & Timeless Design In The Prestigious Bayview Village Community *Double Car Garage W Extnd Driveway (Easily Fits 8 Cars) *Superbly Crafted W/Latest Tech Sys & Impeccably Detailed, Close to 6,000Sf Of Liv Space *Soaring 10' Ceiling On Main Flr *Abundant-Natural Light Pouring To Liv/Din Area *PotLights, B/I Shelving & B/I Spks Thru-Out *Custom Wine Cellars *Chef-Inspired Kit W/Quartz Counter/Backsplash Imported Frm Spain, Island Ext W/Breakfast Bar *Fam Rm W Gas Fireplace & Elegant Slab Detailing, Connected To Outdr/Prvt Deck *High Ceiling Office W B/I Shelvings *Open Riser Mono-Beam Stairs W Glass Railings *Multiple Skylights *Grand Prim Bdrm W Massive 2 x W/I Closet + 7pc Spa-Inspired Ensuite w/Heated Flrs *4 Generous Size Bdrms, 2 Ensuite & 2 Semi Ensuite *10' Ceil On Main, 9' On 2nd Flr *Hickory Engineered HWF On 1st & 2nd Flr *Safe/Sound Insulation *Prof Fin W/U Bsmt W/ Heated Flr *10 Ceil W Wet Bar, Nanny Suite & Walk Up Access To A Backyard Oasis! (id:54662)
RE/MAX Ultimate Realty Inc.
1807 - 1 Yorkville Avenue
Toronto, Ontario
Welcome to this upscale 1-bedroom plus den, complete with 1 locker, situated in the lively heart of Yorkville! Featuring an open concept layout, the den can easily serve as a second bedroom, making it ideal for students and professionals seeking proximity to the Annex, TTC, and subway station. "One Yorkville" offers amenities such as concierge services, a gym, sauna room, pool, and more. (id:54662)
Homelife Landmark Realty Inc.
2001 - 55 Centre Avenue
Toronto, Ontario
***$500 TENANT BONUS, IF LEASED BEFORE MAY 1.*** Location, Location, Location! Enjoy This One Of A Kind, Bright & Spacious 1 Bdrm Unit w/ A Custom Layout In The Heart Of The Downtown Core! Approx 550 Sq Ft In The Sought After Chestnut Park Residence. Plenty Of Renovations To Enjoy! Boasting An Expanded Kitchen Area w/ Potlights, S/s Appliances, Renovated Kitchen Cabinets, Backsplash, Expanded Living Room Space & Custom Bathroom Entrance! Surrounded By Amenities & Cultural Hubs, Located Near The Eaton Centre, Financial District, UofT, OCAD, Mt Sinai Hospital, TTC, Toronto Metropolitan University & So Much More. Tenant Only Pays For Hydro! Dont Miss Out On This Opportunity! (id:54662)
Keller Williams Referred Urban Realty
1709 - 65 Mutual Street
Toronto, Ontario
Introducing an exquisite New Condo nestled in the vibrant Downtown Core. Welcome to Elegant Ivy Condos, moments away from the pulsating heart of the City, the Dundas-Yonge Subway, Eaton Centre, (Metropolitan University), and Dundas-Yonge TTC. Bask in the splendor of the sun with this awe-inspiring East exposure, boasting 536 sqft of living space, featuring 1 Bedroom and an ideal functional layout. Seeking AAA tenants to call this place home. Indulge in a plethora of amenities including a dedicated concierge, a well-equipped exercise room, luxurious guest suites, a media room, a sophisticated meeting room, and convenient visitor parking. Don't miss out on this extraordinary opportunity! (id:54662)
Benchmark Signature Realty Inc.
24 North Street
Barrie, Ontario
43 bedroom rooming house with 2 huge kitchens on a large property with ample parking. 65% occupied so there is lots of room for you to add your additional choice of tenants. Building is in good condition and could also be ideal for student housing with its layout and proximity to the college. Income and expense statements available on request. (id:54662)
Century 21 B.j. Roth Realty Ltd. Brokerage
1 Charing Drive
Hamilton, Ontario
Welcome to this beautiful 3-bedroom, 3.5-bathroom home, perfectly situated right next to McQuesten Park! Offering a perfect blend of modern elegance and cozy charm, this home is ideal for families and entertainers alike. Step inside to find a spacious open-concept layout, featuring a large kitchen with a huge island, sleek countertops, and ample cabinetry - perfect for hosting and everyday living. The adjacent cozy family room invites you to unwind by the fireplace, creating a warm and welcoming atmosphere. Upstairs, youll find three generously sized bedrooms, including a luxurious primary suite with an ensuite bath, as well as a versatile loft space - ideal for a home office, playroom, or reading nook. The finished basement provides even more space for relaxation, entertainment, or a home gym, complete with its own full bathroom. Located just steps from McQuesten Park, this home offers easy access to green space, walking trails, and recreational activities while still being close to schools, shopping, and major highways. Updates - Roof and Kitchen 2020, Windows - 2014, Furnace/AC & Water heater 2011 (id:54662)
RE/MAX Escarpment Realty Inc.
23 Denistoun Street
Welland, Ontario
Fantastic opportunity to own a modern, income-generating property! This stunning 3-storey freehold townhome features a self-contained, above-ground studio apartment perfect for maximizing your cash flow.Key Features Almost Newer 4 Bedrooms & 3.5 Baths Spacious, bright, and carpet-free 2 (two) Kitchens Ideal for living on the top two levels while renting out the lower unit, or rent out both for maximum income! Open Plan Living Large windows and high ceilings create an airy atmosphere Stylish Kitchen Equipped with cabinetry, a center island, backsplash, and stainless steel appliances Outdoor Access Sliding patio doors lead to a deck and backyard Top Level 3 Bedrooms & 2 Full Bathrooms Convenient same-level laundry Primary Suite Features a walk-in closet and ensuite privileges Lower Level Studio Self-Contained Includes its own kitchen, bathroom, and laundry (washer/dryer)Private Entrance Separate front access with a walkout to the backyard Prime Location Close to the Welland Canal waterfront, shopping, and amenities Just a 2-minute walk to the bus stop 5 minutes to Niagara College and Seaway Mall 6 minutes to Hwy 406, 15 minutes to Brock University Less than 20 minutes to Niagara Falls.This property is a remarkable investment opportunity act fast! (id:54662)
Right At Home Realty
3 - 110 Fergus Avenue
Kitchener, Ontario
Prepare to be impressed by this beautiful townhome, situated in the highly sought-after and family-friendly Kitchener neighbourhood. As you enter, you're greeted by a spacious foyer, a convenient powder room, and inside access to the garage. The kitchen is a chefs dream, featuring abundant white cabinetry, a classic white subway tile backsplash, a large quartz island, and premium stainless-steel appliances. The open-concept design flows effortlessly into the dining area, leading to a bright and inviting living room with large glass sliding doors that allow natural light to flood the space. Step outside to the generous backyard with a wooden deck, perfect for outdoor relaxation. Upstairs, you'll find a spacious primary bedroom with a large walk-in closet and an ensuite featuring a glass shower. The upper level also includes convenient laundry facilities and two additional bedrooms, ideal for family or guests. The basement offers plenty of room for future customization to meet your family's needs. Located near top-rated schools, Chicopee Ski Hill, scenic walking trails, parks, Fairview Park Mall, and popular restaurants like Charcoal Steakhouse, this home provides both convenience and lifestyle. With easy access to major highways, commuting is a breeze. Don't miss the opportunity to tour this exceptional home schedule your private showing today! (id:54662)
Royal LePage Burloak Real Estate Services
7123 Smith Road
Puslinch, Ontario
Solid brick 3 bed 2 bath bungalow with walk-out basement on just over 2 acres. This property is in a 10++ location minutes to highway but your own country retreat with plenty of parking, detached double garage and an amazing inground pool. This home offers plenty of space with spacious LR, large eat-in kitchen with plenty of cabinets and counter space as well as a large island perfect for entertaining. There is also a separate Din Rm. for large family dinners. The main floor is complete with 3 spacious beds and a 4 pce bath. Lower level is complete with large Rec Rm, bonus room could be game rm or Gym, 4 pce bath and an additional bedroom. Prepare to be wowed by the size of this back yard with inground pool, play structure, large pond feature and so much space for the kids to play backyard games. Looking for country living but close enough to ALL amenities look no further this BEAUTY is a MUST SEE! (id:54662)
RE/MAX Escarpment Realty Inc.
4020 Glen Smail Road
Augusta, Ontario
Welcome to this exceptional property designed for comfort, style, and modern living! This inviting residence offers ample space for families and guests alike. Step inside to an impressive open-concept kitchen, living, and dining area, ideal for both entertaining and everyday living. The chef-inspired kitchen features brand-new appliances (2024), making meal preparation a joy. Three spacious bedrooms are located on the main floor, featuring a spacious primary bedroom with a recently updated ensuite bath. The renovated lower level is bright and open, featuring an additional bedroom and convenient walk-out access to the double attached garage. Outside, discover your personal oasis set on a beautifully landscaped lot, complete with an above-ground pool for endless summer fun. Enjoy convenience and security with a double attached garage, and peace of mind knowing that extensive upgrades have been thoughtfully completed: a septic system (2022), water treatment system (2023), heat pump and hot water on demand (2022), enhanced insulation, and newly updated lower-level flooring and staircase (2023). This meticulously maintained home perfectly blends contemporary upgrades with inviting warmth, ready and waiting for your family's next chapter. Don't miss the chance to call this remarkable property your own! (id:54662)
Exp Realty
35 Greti Drive
Hamilton, Ontario
Welcome home!!! Take full advantage of this stunning 2 story 4 bed, 4 bathroom palace., conveniently situated on Hamilton's prestige south mountain, this widely sought after country ridge estate location exudes pride of ownership. Arrive on an exposed aggregate double driveway , enter the front door into a meticulously maintained masterpiece. Huge foyer, with an open concept layout , designed to entertain. Main floor features marble and hardwood flooring , massive chefs kitchen with ample counter space, double sink and island, gas fireplace on featured stone wall in family room. Walk out from kitchen to Professional landscaped fully fenced backyard to enjoy all the green space and full unobstructed view of the sunrise each morning, relax or entertain in a brand new hot tub. Surround sound system on main floor and basement. Basement shows off its custom built wet bar with 7 island, solid wood cabinetry and quartz counters, 3 piece bathroom and gas fireplace. Fully insulated garage with upgraded garage doors and highlift system openers Hybrid garage/gym/ workshop. Home is located close to all amenities, shopping, parks, minutes to the linc, catchment to bishop tonnos high school. (id:54662)
RE/MAX Escarpment Realty Inc.











