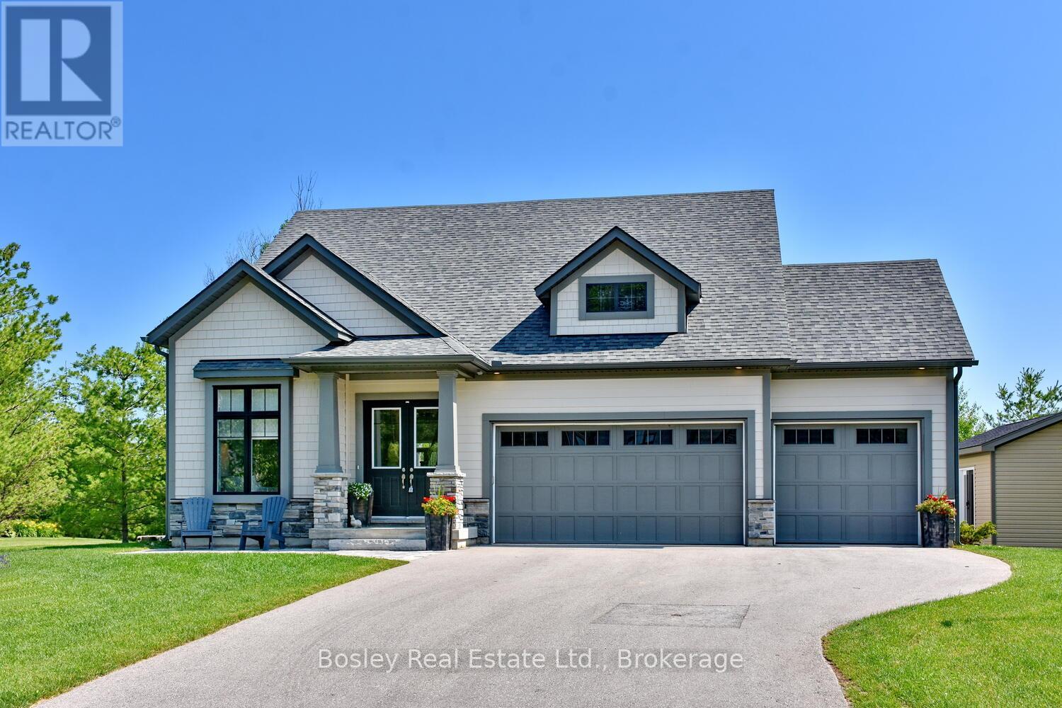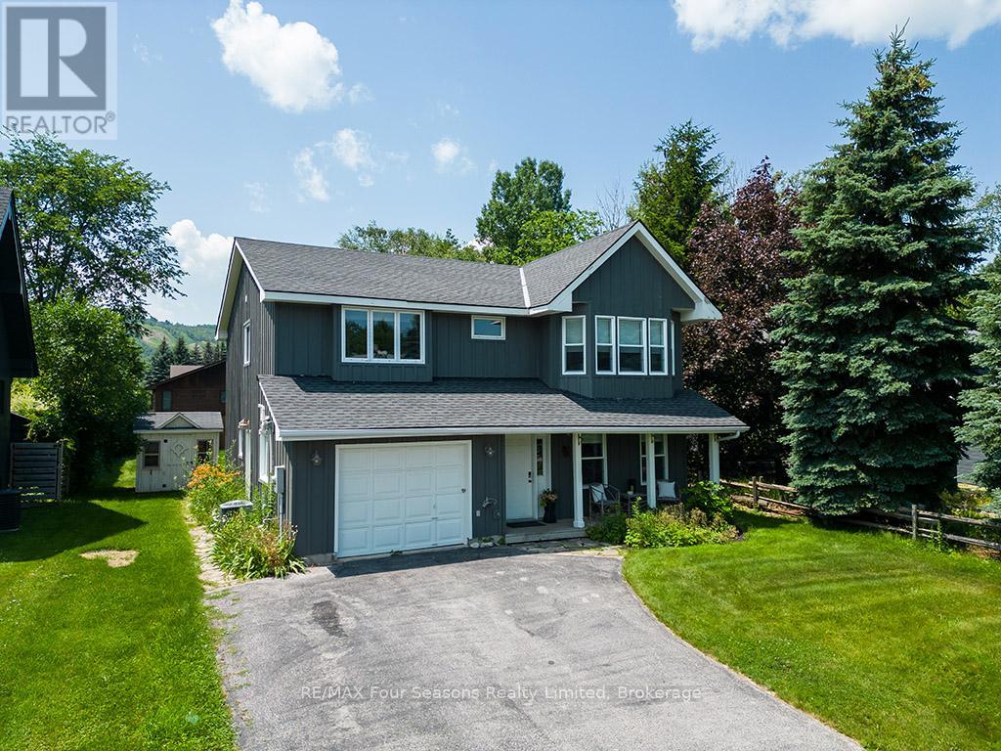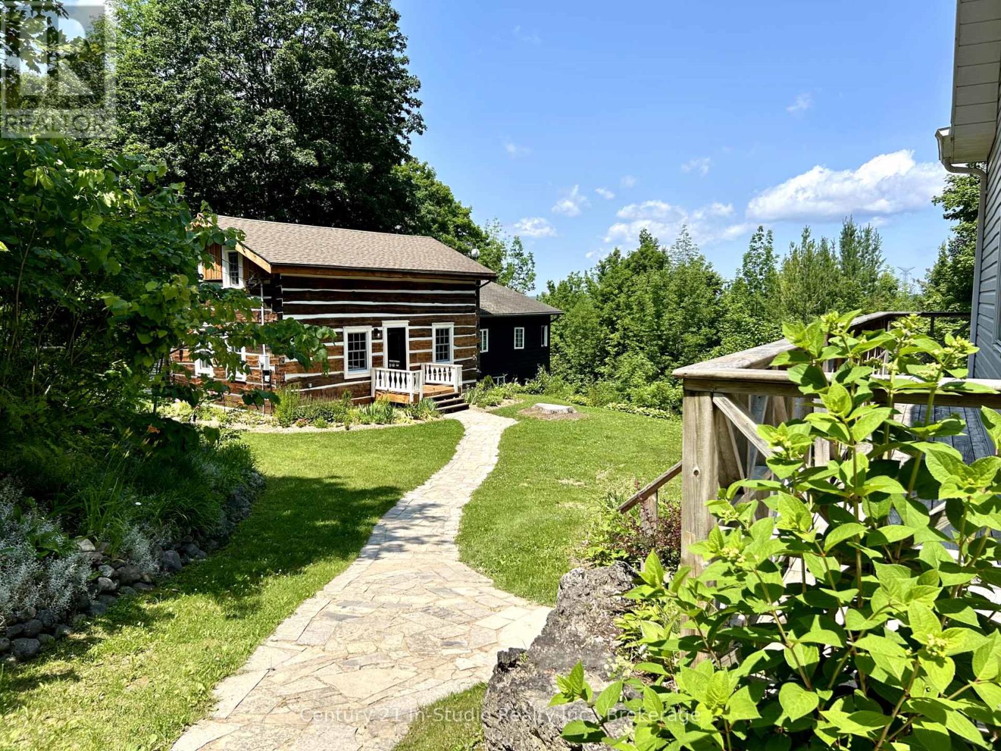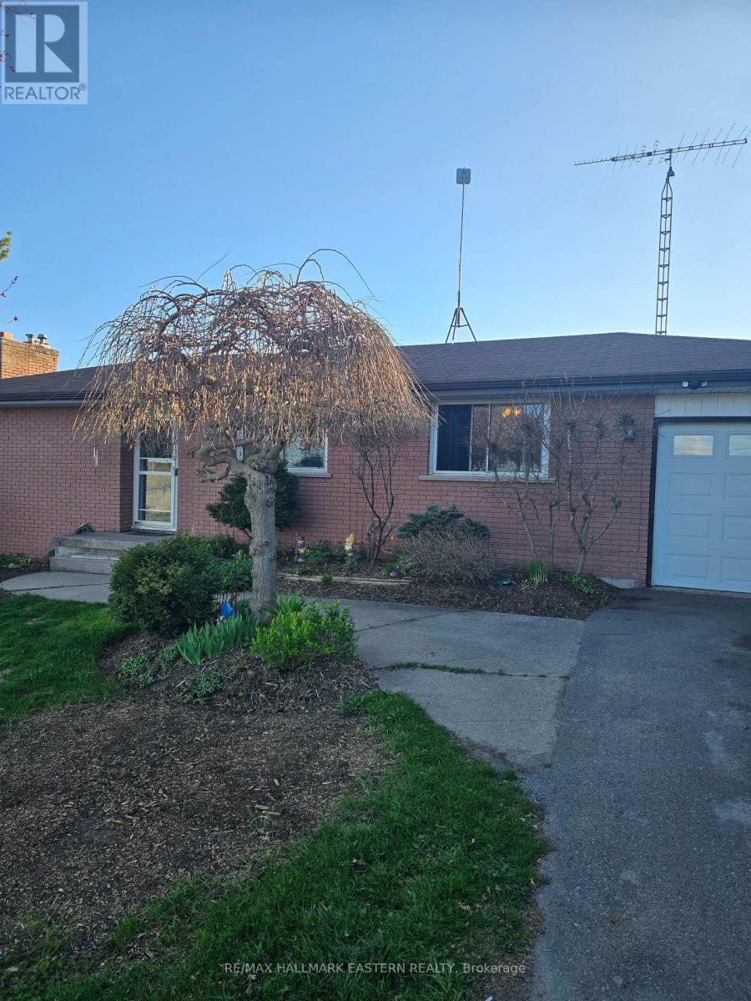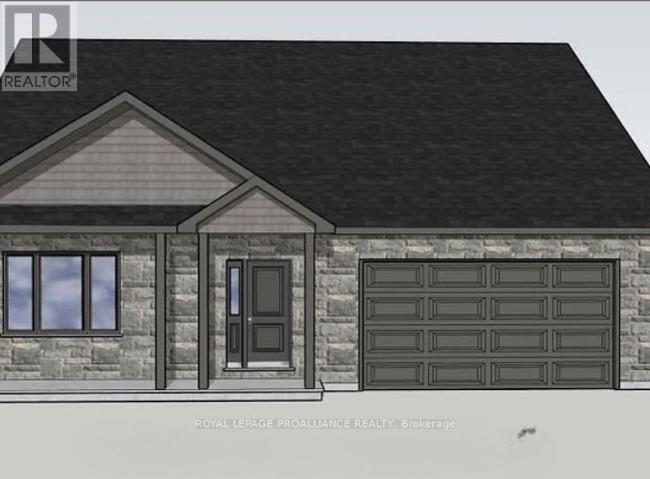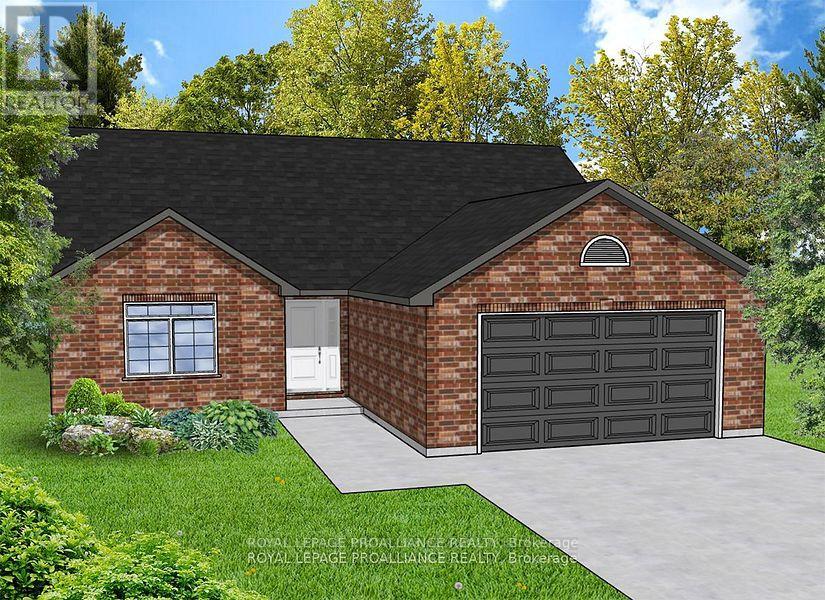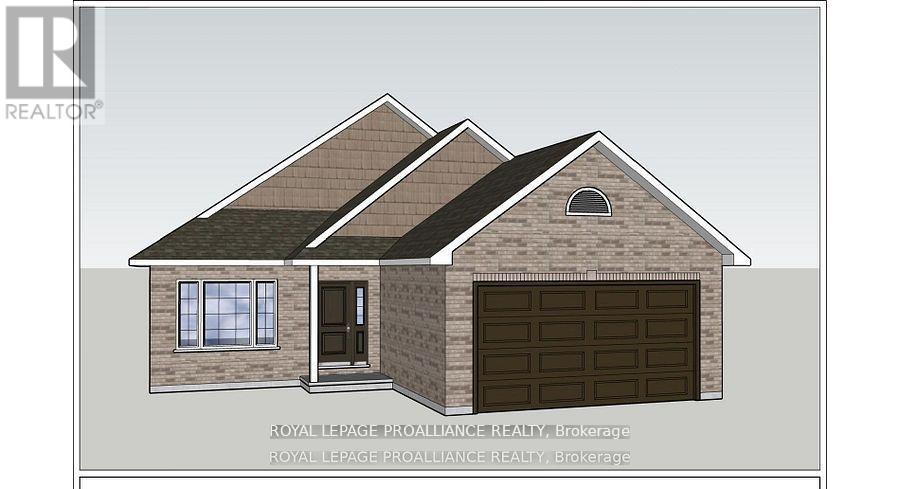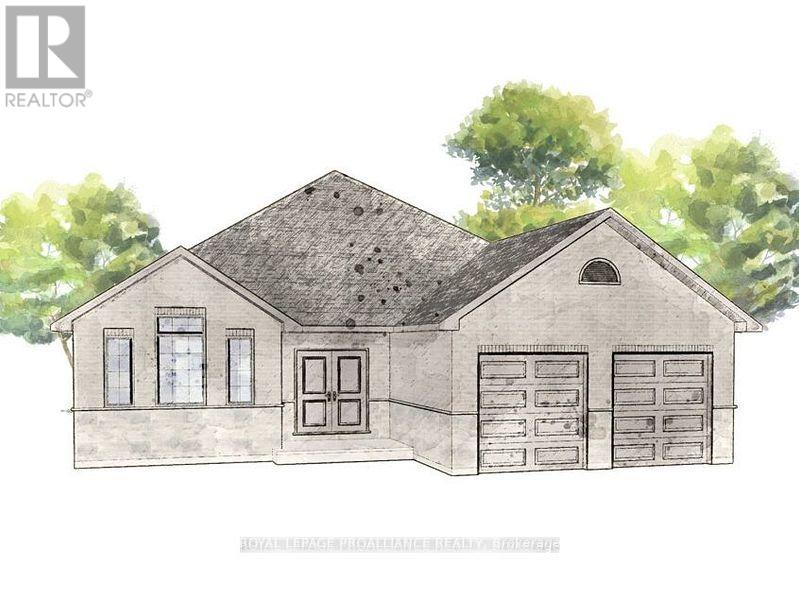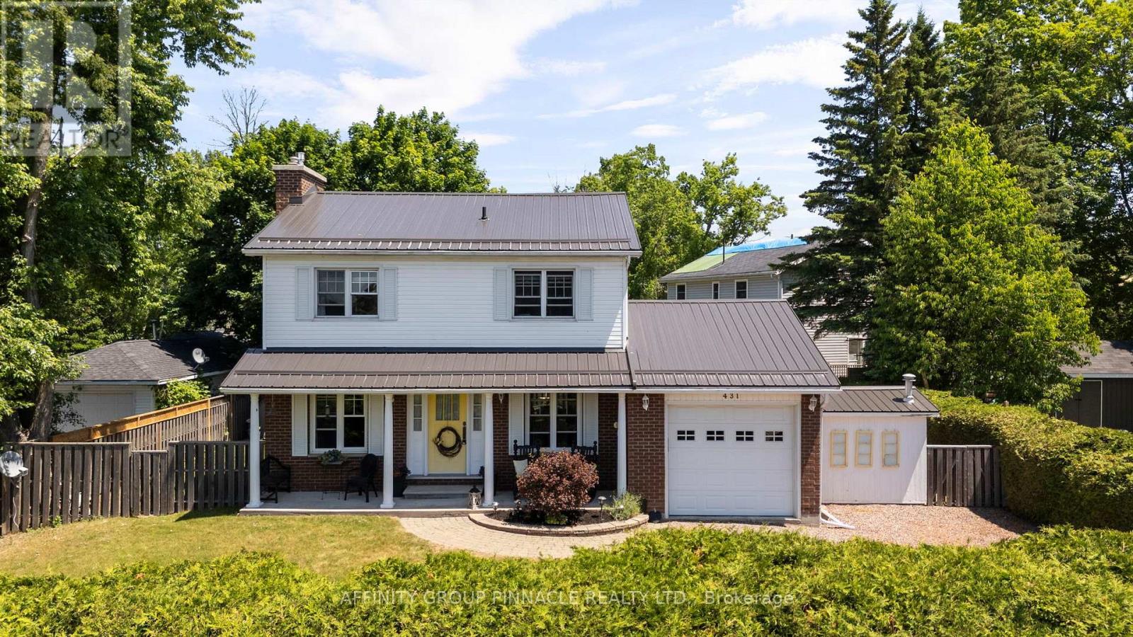148 Timber Lane
Blue Mountains, Ontario
NESTLED AT THE QUIET END OF TIMBER LANE, ONE OF THORNBURY'S MOST COVETED STREETS, THIS BEAUTIFUL CUSTOM-BUILT 2020 HOME OFFERS PRIVACY AND TRANQUILITY, BACKING ONTO MATURE TREES FOR ADDED SECLUSION. DESIGNED WITH COMFORT AND ELEGANCE IN MIND, IT'S THE PERFECT RETREAT FOR RETIREMENT OR YEAR ROUND LIVING. THE MAIN FLOOR PRIMARY SUITE FEATURES CATHEDRAL CEILING, WALK-IN CLOSET, A STYLISH THREE-PIECE ENSUITE, & SLIDING DOORS THAT OPEN DIRECTLY ONTO THE BACK DECK & HOT TUB, YOUR PRIVATE OASIS. THE SUN DRENCHED CHEFS KITCHEN IS OPEN TO THE FAMILY ROOM & SHOWCASES STAINLESS STEEL APPLIANCES, A CENTRE ISLAND, LUXURIOUS QUARTZ COUNTERTOPS AND BACKSPLASH, AND MODERN TOUCHES INCLUDING SHIP LAP & POST-AND-BEAM ACCENTS. THE FAMILY ROOM IMPRESSES WITH SOARING CEILINGS, A COZY GAS FIREPLACE WITH A WOOD MANTEL, AND SLIDING DOORS THAT LEAD TO A SPACIOUS GLASS PANELLED DECK, IDEAL FOR ENTERTAINING OR RELAXING IN NATURE. A MAIN-FLOOR DEN, FINISHED WITH SHIP LAP AND AN ELECTRIC FIREPLACE, PROVIDES A VERSATILE SPACE PERFECT FOR EVENING COCKTAILS OR WORKING FROM HOME IN STYLE. GUESTS WILL APPRECIATE THEIR OWN PRIVATE RETREAT ON THE SECOND FLOOR, COMPLETE WITH A FOUR-PIECE BATH AND LOFT LOUNGE AREA. DOWNSTAIRS, A THIRD BEDROOM AND FULL BATH CREATE A COMFORTABLE SPACE FOR TEENAGERS OR VISITORS. A FOURTH BEDROOM COULD EASILY BE ADDED IN THE CURRENT WORKOUT AREA. WOOD CEILINGS ADD WARMTH AND CHARACTER TO THE LARGE RECREATIONAL AREA. CAR ENTHUSIASTS WILL LOVE THE THREE CAR GARAGE WITH CONVENIENT ENTRY TO THE MAIN LEVEL MUDROOM. THERE'S ALSO A BONUS SHED FOR EXTRA STORAGE. LOCATED JUST MINUTES FROM THE CHARMING TOWN OF THORNBURY AND STEPS FROM THE STUNNING SHORES OF GEORGIAN BAY, YOU'LL ENJOY THE UNPARALLELED FOUR-SEASON LIFESTYLE THIS SOUGHT AFTER COMMUNITY HAS TO OFFER. STROLL THE SCENIC GEORGIAN TRAIL INTO TOWN FOR EXCLUSIVE SHOPPING AND FINE DINING, STORE YOUR BOAT AT THE NEARBY MARINA, OR HIT THE SLOPES AT THE WORLD CLASS BLUE MOUNTAIN RESORT, JUST A 15 MINUTE DRIVE FROM YOUR FRONT DOOR. (id:59911)
Bosley Real Estate Ltd.
104 Laurie's Court
Blue Mountains, Ontario
WALK TO BLUE MOUNTAIN: Lovely, bright 4 Bedroom, 3 Bathroom home, on a quiet cul-de-sac, just steps to Blue Mountain Village, and mere minutes to beaches and other ski clubs, perfect for your active family's activities. Live, work and play in the heart of the Blue Mountains in this beautiful reverse plan home with mountain views. The main floor has a games/recreation room with a gas fireplace, along with two bedrooms, a 4-piece bathroom and full laundry room. The walk-out to the back yard and patio makes it handy for year-round outdoor and recreational living. Upstairs is a bright, spacious, open concept living/ dining/ kitchen space. The kitchen boasts stunning views of the ski hills, along with updated granite countertops and a large open pantry. The walkout to the upper deck makes BBQ'ing seamless, and you can dine al fresco while overlooking the backyard and watching the sun set behind the mountain. The living room enjoys a ton of natural light, thanks to all the windows. The primary bedroom has a sleek renovated 3-piece ensuite bathroom; the fourth bedroom is also on this level, along with an additional 4-piece bathroom. The beaches of Georgian Bay are a ten minute drive, and you also have easy access to multiple walking, hiking and cycling trails. Golf courses and tennis clubs are just as close, making this truly a year-round investment. Ten minutes to Collingwood or 15 minutes to Thornbury... or simply enjoy all that Blue Mountain Village has to offer with dining, shopping and entertainment options all within walking distance. (id:59911)
RE/MAX Four Seasons Realty Limited
302051 Concession 2 Sdr
West Grey, Ontario
Tucked away on 16.1 peaceful acres near the 450-acre Allan Park Conservation Area, this updated log home with a modern addition combines rustic charm with contemporary comfort.The open-concept layout features 3+1 bedrooms and 2 full bathrooms, perfect for daily living or weekend getaways. The living space is highlighted by a cozy pellet stove (2024) and a renovated kitchen, complemented by new lighting, air conditioning, and fresh paint. The basement offers laundry, cold storage, and extra room for hobbies or guests. Recent updates include a pine-tarred exterior, new soffits, fascia, gables (2024), a new front door and porch (2024), and a spacious back deck. The home has also been fitted with a new pressure tank, UV and RO water systems, and a soft-water spigot. For outdoor enthusiasts, the property has extensive ATV and walking trails for hunting, mushroom foraging, and gardening. A fenced backyard (2024) is perfect for pets and children, while a 16' x 4' raised vegetable bed awaits your planting. The nearby Allan Park Conservation Area offers pond access and multi-use trails.The detached 2-car garage features a heated, insulated loft (2024), ideal for a studio or gym, and a concrete shed provides additional storage.Approximately 14 acres are enrolled in the Managed Forest Tax Incentive Program (MFTIP), reducing property taxes by approximately 40%. Conveniently located just 10 minutes from Durham or Hanover, this home offers a unique opportunity to enjoy nature without sacrificing modern comforts. Schedule a showing today! (id:59911)
Century 21 In-Studio Realty Inc.
352 Peregrine Road
Selwyn, Ontario
Chemong Lake views. All brick bungalow on a nice lot overlooking farmland and Chemong Lake. 3 + 2 bedroom home with 2 baths. Main floor laundry. Spacious living/dining room above ground pool. Attached garage. Amenities include Golfing, groceries, arena and public water access all close by. (id:59911)
RE/MAX Hallmark Eastern Realty
80 Riverside Trail
Trent Hills, Ontario
WELCOME HOME TO HAVEN ON THE TRENT! Build your customized dream home on beautiful 250 FT deep lots! This all brick bungalow is situated just steps from the Trent River & nature trails of Seymour Conservation Area. Built by McDonald Homes with superior features & finishes throughout, this "DOGWOOD" floor plan offers open-concept main floor living with almost 1500 sq ft of space, perfect for retirees or families. Gourmet Kitchen offers beautiful custom cabinetry, a huge Walk In pantry and an Island perfect for entertaining. Great Room boasts soaring vaulted ceilings. Enjoy your morning coffee on your deck overlooking your backyard that edges onto woods. Large Primary Bedroom with Walk In closet & Ensuite. Second large bedroom can be used as an office-WORK FROM HOME with Fibre Internet! Option to fully finish lower level with an additional two bedrooms, full bathroom and recreation room if you need any extra space. Two car garage with access to Laundry Room. Includes Luxury Vinyl Plank/Tile flooring throughout main floor, municipal water, sewer & natural gas, Central Air, HST & 7 year TARION New Home Warranty. ADDITIONAL FLOOR PLANS AND ONLY 5 REMAINING LOTS AVAILABLE IN PHASE 3. Haven on the Trent is located approximately an hour to the GTA, minutes drive to downtown, library, restaurants, hospital, public boat launches, Ferris Provincial Park and so much more! A stone's throw to the brand new Campbellford Recreation & Wellness Centre with arena and two swimming pools. WELCOME HOME TO BEAUTIFUL HAVEN ON THE TRENT IN CAMPBELLFORD! *Interior photos are of a different build and some virtually staged* (id:59911)
Royal LePage Proalliance Realty
64 Riverside Trail
Trent Hills, Ontario
WELCOME HOME TO HAVEN ON THE TRENT! This two bedroom, two bath, all brick bungalow is situated on a 250ft deep lot, just steps from the Trent River & nature trails of Seymour Conservation Area and includes gorgeous finishes and features throughout. "THE ELMWOOD" floor plan offers open-concept living with over 1422 sf ft space on the main floor with an option to fully or partially finish the basement to add even more living space! Gourmet Kitchen boasts beautiful custom cabinetry, large Walk In pantry and sit up breakfast bar. Great Room with soaring vaulted ceilings, a perfect space to add a floor to ceiling stone clad gas fireplace. Enjoy your morning coffee on your deck overlooking the serene backyard that edges onto woods. Primary Bedroom with Walk In Closet and Ensuite. Two car garage with direct inside access and main floor Laundry Room. Includes Luxury Vinyl Plank/Tile flooring throughout main floor, municipal water, sewer & natural gas, Central Air, HST & 7 year TARION New Home Warranty. ADDITIONAL FLOOR PLANS AND ONLY 5 REMAINING LOTS AVAILABLE IN PHASE 3. Haven on the Trent is located approximately an hour to the GTA, minutes drive to downtown, library, restaurants, hospital, public boat launches, Ferris Provincial Park and so much more! A stone's throw to the brand new Campbellford Recreation & Wellness Centre with arena and two swimming pools. WELCOME HOME TO BEAUTIFUL HAVEN ON THE TRENT IN CAMPBELLFORD! *Interior photos are of a different build and some virtually staged* (id:59911)
Royal LePage Proalliance Realty
78 Riverside Trail
Trent Hills, Ontario
WELCOME HOME TO HAVEN ON THE TRENT! Build your customized dream home on beautiful 250 FT deep lots! Your new build will be situated on a 250ft deep lot, just steps from the Trent River & nature trails of Seymour Conservation Area. "THE ASHWOOD" floor plan offers open-concept living with 1550 sf of space on the main floor, with the option to finish basement adding even more space! Gourmet Kitchen boasts beautiful custom cabinetry and sit up breakfast bar. Great Room boasts vaulted ceilings and is the perfect spot to add a floor to ceiling stone clad gas fireplace. Enjoy your morning coffee on your deck overlooking the backyard that edges onto forest. Large Primary Bedroom with Walk In closet & Ensuite. Second Bedroom can be used as an office-WORK FROM HOME with Fibre Internet! 2 car garage with access to Laundry Room. Includes Luxury Vinyl Plank/Tile flooring throughout main floor, municipal water, sewer & natural gas, Central Air, HST & 7 year TARION New Home Warranty. ADDITIONAL FLOOR PLANS AND ONLY 5 REMAINING LOTS AVAILABLE IN PHASE 3. Haven on the Trent is located approximately an hour to the GTA, minutes drive to downtown, library, restaurants, hospital, public boat launches, Ferris Provincial Park and so much more! A stone's throw to the brand new Campbellford Recreation & Wellness Centre with arena, exercise facility and two swimming pools. WELCOME HOME TO BEAUTIFUL HAVEN ON THE TRENT IN CAMPBELLFORD! *Interior photos are of a different build and some virtually staged* (id:59911)
Royal LePage Proalliance Realty
82 Riverside Trail
Trent Hills, Ontario
WELCOME HOME TO HAVEN ON THE TRENT! Build your customized dream home on beautiful 250ft deep lots! This all brick bungalow is situated just steps from the Trent River & nature trails of Seymour Conservation. Built by McDonald Homes with superior features & finishes throughout, this "BASSWOOD" floor plan offers main floor living with almost 1800 sq ft of open concept space on the main floor, perfect for retirees or families! Gourmet Kitchen boasts beautiful custom cabinetry, large Island with breakfast bar and ample storage. Formal Dining Room offers a transient area for an Office, Den or Guest Room with lots of natural light flooding in. Great Room & Dining Room boast soaring vaulted ceilings. Enjoy your morning coffee on your deck overlooking your backyard that edges onto forest. Large Primary Bedroom with Walk In closet & Ensuite. Second Bedroom, 4 pc Bathroom and Laundry Room complete the main floor. Option to fully finish lower level to expand space further. 2 car garage with access to Laundry Room. Includes Luxury Vinyl Plank/Tile flooring throughout main floor, municipal water, sewer & natural gas, Central Air, HST & 7 year TARION New Home Warranty. ADDITIONAL FLOOR PLANS AND ONLY 5 REMAINING LOTS AVAILABLE IN PHASE 3. Haven on the Trent is located approximately an hour to the GTA, minutes drive to downtown, library, restaurants, hospital, public boat launches, Ferris Provincial Park and so much more! A stone's throw to the brand new Campbellford Recreation & Wellness Centre with arena, exercise facility and two swimming pools. WELCOME HOME TO BEAUTIFUL HAVEN ON THE TRENT IN CAMPBELLFORD! *Interior photos are of a different build and some virtually staged* (id:59911)
Royal LePage Proalliance Realty
508 - 796468 Grey 19 Road
Blue Mountains, Ontario
Welcome to Unit 508 at North Creek Resort. This condo complex is located next to the Toronto Ski Club and Weider Express/North Chair Lift. Ski in and ski out! The property is surrounded by natural beauty with trails and Northwinds Beach within walking distance. Enjoy Apres-Ski beverages on the private balcony. Current zoning allows for short term rentals. This unit is currently part of the short term rental program managed by Trillium Property Management. Are you an avid skier looking for a weekend escape? Are you looking for a condo for occasional use? Take advantage of the rental programs to ensure you don't miss out on any revenue when you're not using the property. The condo amenities include: clubhouse/lounge with Indian restaurant, seasonal outdoor pool, 2 hot tubs, tennis/pickleball courts, charcoal BBQs & security services. Condo fees also include water, sewer, cable TV, internet, visitor parking & shuttle service to Blue Mountain Village. You'll feel right at home from the moment you walk through the door. This open concept, studio unit is equipped with one bed and one bath, a sitting area with wall mounted TV, electric fireplace, apartment sized kitchen & electric heating/AC systems. The bathroom has a tub - great for resting those muscles after a long day at the slopes. The unit is being sold 'turnkey' with furniture. Available just in time for summer and ski season...take advantage of short-term rental income. Note: HST is applicable which can be deferred if the buyer is an HST registrant. A 0.5% BMVA fee payable on closing (and VAF royalty fees apply when renting). (id:59911)
Royal LePage Locations North
93 Jarvis Street
Orillia, Ontario
Welcome to 93 Jarvis Street — Where Character Meets Convenience! Nestled in the sought-after North Ward neighbourhood, this charming 2-storey home offers timeless appeal with the comforts of modern living. Featuring 3 bedrooms and 2 baths, this well-loved property boasts a functional layout with main floor laundry and full bathroom, central air, and newer upper deck boards (2023). The basement enjoys a separate entrance and the walkout leads to a beautiful, mature backyard—ideal for relaxing or entertaining. Step through the patio sliders and enjoy the peace of your private green space, or take advantage of the nearby parks, beach, and scenic walking trails just minutes away. With a paved driveway and walkability to Orillia’s vibrant downtown, this home is perfect for those looking to blend small-town charm with everyday convenience. Don't miss this opportunity to own a classic gem in a prime location! (id:59911)
RE/MAX Crosstown Realty Inc. Brokerage
63 Elora Drive
Hamilton, Ontario
If convenience is what you're after, look no further-this semi-detached 4-level backsplit on Hamilton's West Mountain checks all the boxes! Ideally located near shopping, schools, public transit, and with quick access to major highways, this home offers a lifestyle of ease and connectivity. Inside, you'll find 3 bedrooms, 2 bathrooms, an eat-in kitchen, a separate dining room, and a fully finished recreation room-perfect for entertaining or relaxing. The basement features a bonus mini spa, adding a touch of luxury to your daily routine. Outside, enjoy beautifully maintained gardens in both the front and rear yards. Don't miss your chance to own this well-cared-for gem in a prime location! (id:59911)
RE/MAX Escarpment Golfi Realty Inc.
431 Dundas Street
Brock, Ontario
Welcome to 431 Dundas Street where home feels like home. This is the kind of place that feels familiar the moment you walk through the door. Warm hardwood floors, natural light, and a layout designed for easy family living, with space to relax and plenty of room for gathering with friends on the weekend. With three bedrooms, two bathrooms, a finished basement, and a single-car garage, this home offers space that works for REAL life. The eat-in kitchen is truly the heart of the home, flooded with natural sunlight and offering lovely views of the backyard, with direct walk-out access to the patio and pool area. The bedrooms provide generous closet space and natural light. The main bathroom is impressively spacious, featuring a separate shower, soaking tub, and double sink. Downstairs, the finished basement adds even more versatility with room for a rec space, play area, or home office. But its the backyard that truly steals the show. Private and expansive, the fenced yard is beautifully lined with mature cedar trees, creating a peaceful, secluded space made for making memories. With an inground pool for summer afternoons, a hot tub for cool evenings, and a large patio perfect for BBQs and family celebrations this is where life happens. Located in the heart of Beaverton close to school, parks, and downtown amenities this home offers the perfect blend of character, location, and lifestyle. A home with heart, ready for its next chapter. (id:59911)
Affinity Group Pinnacle Realty Ltd.
