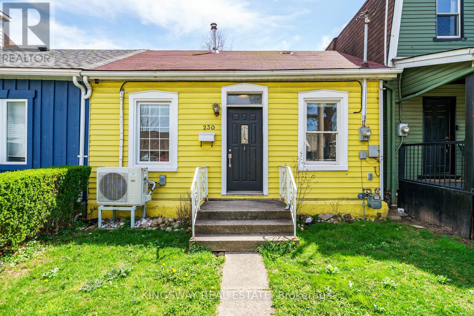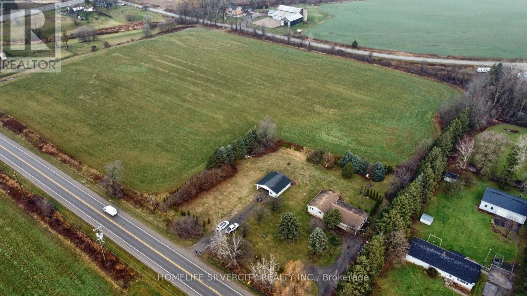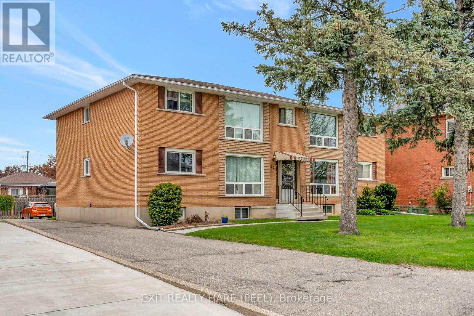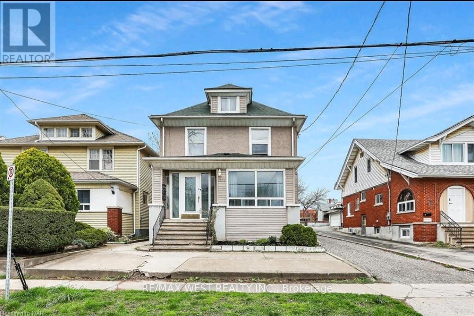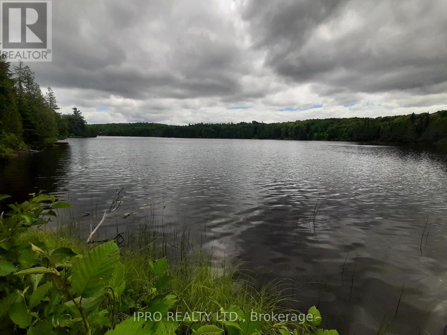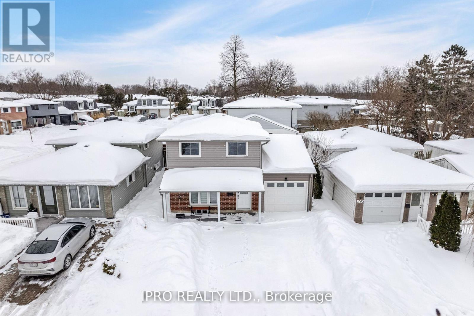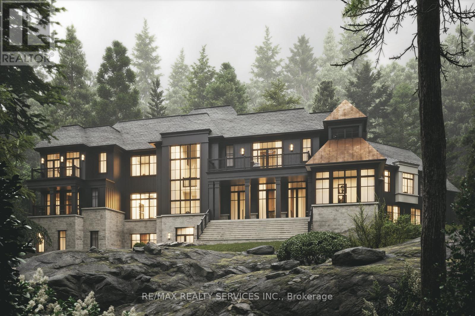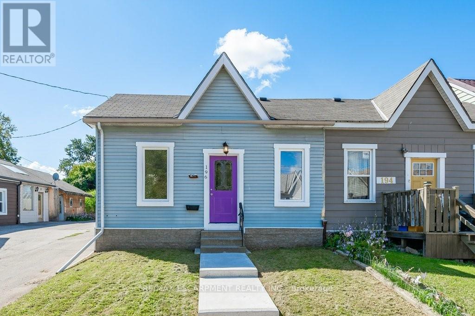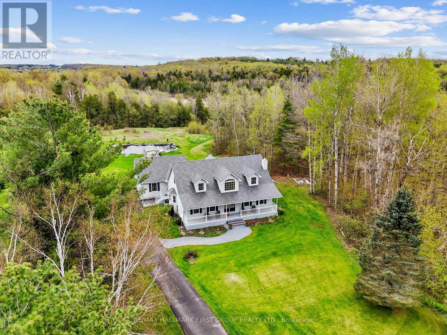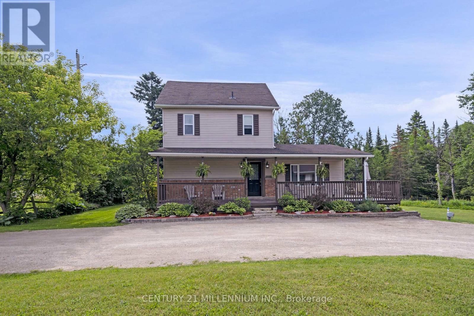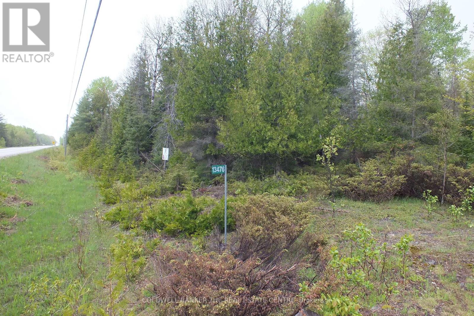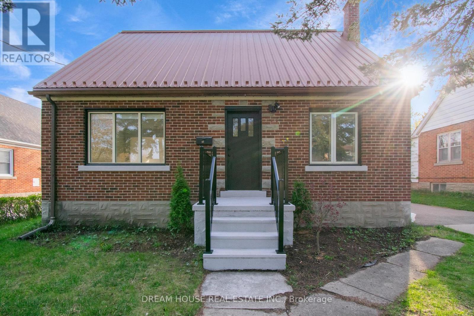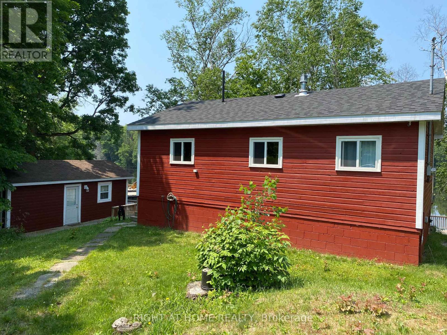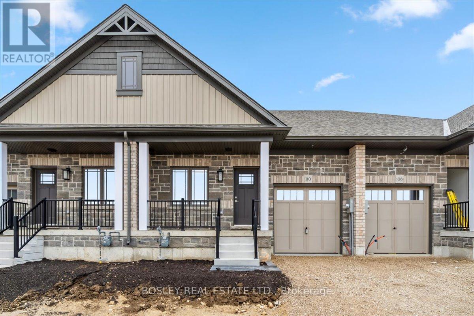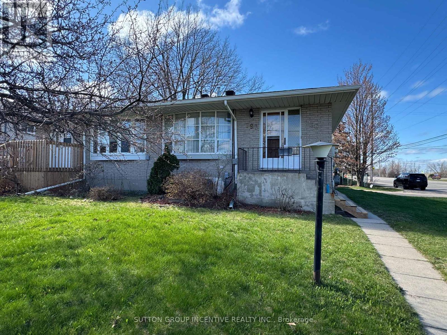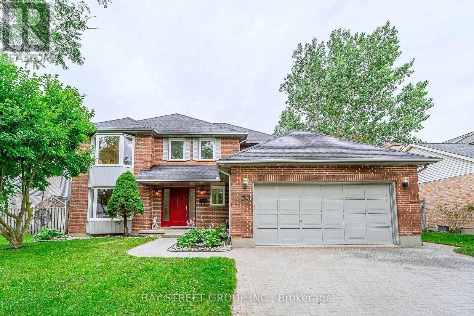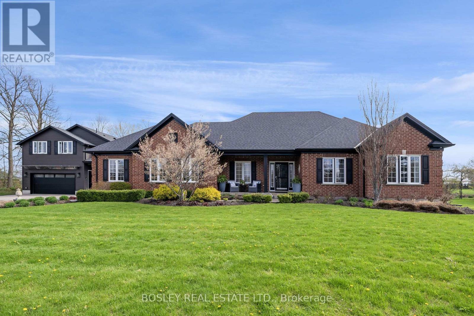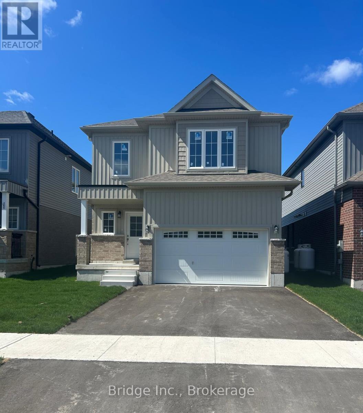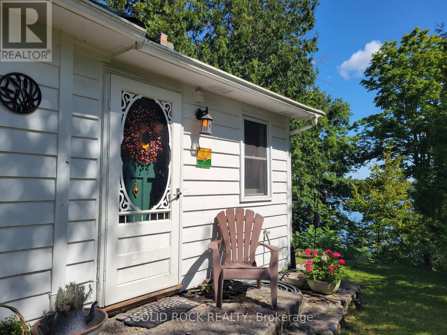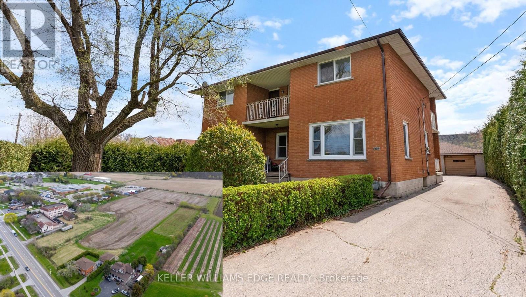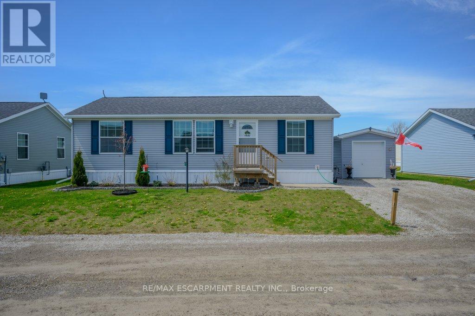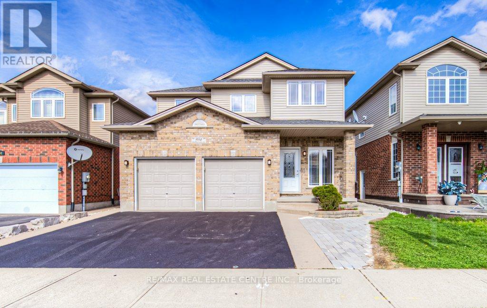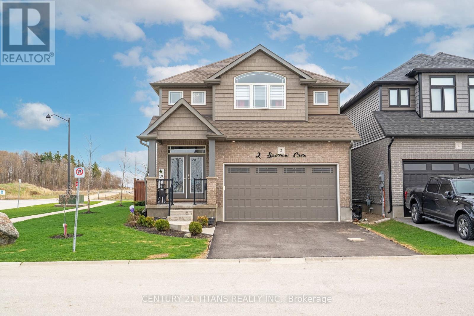1053 Bay Street
Norfolk, Ontario
Welcome to 1053 Bay Street A Modern Lakeside Retreat in Port Rowan Nestled in the charming lakeside community of Port Rowan, this beautifully built semi-detached bungalow offers a seamless blend of comfort and style. Boasting over 2300 sq ft of living space, this home features 2+1 bedrooms and 3 full bathrooms, making it perfect for families, downsizers, or those seeking in-law suite potential. The exterior showcases modern stone and vinyl siding, an oversized driveway with parking for four vehicles, and a cozy covered front porch- ideal for enjoying your morning coffee. Step inside to a bright, open-concept layout highlighted by 9-foot ceilings, neutral tones, and a feature fireplace that anchors the main living area. The sleek kitchen includes stainless steel appliances, crown moulding, and plenty of workspace for home chefs. The primary bedroom is a true retreat with a large walk-in closet, an extra storage closet, and a stylish 4-piece ensuite complete with a double vanity. At the front of the home, you'll find a versatile second bedroom or home office, another modern 4-piece bath, convenient main floor laundry, and interior garage access. Downstairs, the fully finished basement continues the home's elegant palette and adds fantastic functional space. Enjoy a large rec room with egress windows and a rough-in for a wet bar or kitchenette, a spacious third bedroom, and a full bath ideal for guests or potential in-law accommodations. Outside, the fully fenced backyard includes a beautiful, covered deck- perfect for relaxing and entertaining through the warmer months. Located just minutes from Lake Erie, Long Point, and all the natural beauty the area has to offer, this home is a must-see! Don't miss your chance to own a piece of Port Rowan paradise. (id:59911)
RE/MAX Escarpment Realty Inc.
230 Emerald Street N
Hamilton, Ontario
Charming 2-Bedroom Home in Prime Central LocationWelcome to this beautifully updated 2-bedroom gem, perfectly situated in a highly sought-after central location with easy access to all amenities. This delightful home is move-in ready and features a comfortable, modern layout.Ideal for first-time buyers or those looking to downsize, this property offers the perfect blend of comfort, convenience, and charm. (id:59911)
Kingsway Real Estate
28 - 755 Linden Drive
Cambridge, Ontario
Stunning & Spacious 3 Bed, 3 Bath Corner Unit on Premium Lot. A Perfect Family Home or Investment Opportunity! Step into this very bright corner unit set on a large premium lot backs onto a peaceful ravine. Walkout basement offers exceptional potential for both families and investors alike. The main floor greets you with an open and airy layout, featuring a spacious living room and kitchen with central island, perfect for entertaining. Natural light floods the space through oversized windows, creating a warm and welcoming atmosphere. Dining area seamlessly flows out to a private balcony, offers a spot to unwind and enjoy the view. The home boasts a highly practical layout, including a convenient laundry area on the second level. With easy access to Hwy 401, Conestoga College and array of nearby trails and parks, this house is truly unbeatable. Plus, it's situated in a high rental demand area, making it an excellent investment opportunity. Don't miss out on this exceptional property! (id:59911)
RE/MAX Gold Realty Inc.
24 Sour Springs Road
Brantford, Ontario
Welcome to 24 Sour Springs Rd, Brantford, a rare 11-acre property that offers the perfect combination of space, comfort, and tranquility. This fully renovated 3-bedroom, 2-bathroom home features a spacious layout with an eat-in kitchen and a formal dining room. The property boasts three entrances from the front and side, along with an additional rear entrance from Greenfield Rd. The farm portion of the land is currently leased, adding to the appeal of this expansive property. Outside, enjoy ample parking with a detached garage featuring 6 spaces and a large driveway that can accommodate up to 10 vehicles-ideal for families, business owners, or those with large vehicles. Located near commercial buildings, a truck shop, and Cow Dairy, this property offers convenience without sacrificing the peacefulness of the countryside. Enjoy open green space and scenic farmland views, providing privacy and a connection to nature, all while being close to local amenities. Whether you're looking for a spacious home, a business opportunity, or a quiet retreat, 24 Sour Springs Rd is a rare find!Propane Cylinder are rental. (id:59911)
Homelife Silvercity Realty Inc.
Main & Upper - 70 Brennan Crescent
Loyalist, Ontario
Spacious Detached Home More Than 2000 Sqft Layout, Open Concept Living Found On Great Quiet Area Grand-Double Front Doors Entrance, Spacious Kitchen With Breakfast Area, Basement Elevation, Master Bdrm With 4 Pieces Ensuite & W/I Closet, Steps To Parks, School, Shopping, Hwy 401and Around 20 Mins To Kingston, Queens University, Great Live & Grow. (id:59911)
Homelife/future Realty Inc.
Back - 345 Crawford Street W
Saugeen Shores, Ontario
ALL YEAR LONG RENTAL! Located in a premium quiet family-friendly area near Nodwell Park and walking distance to the Main Beach Fully furnished 2 Bedroom 1 bathroom legal apartment with spacious family room for extra space and an ensuite laundry. The property is 65FT x 122FT partially fenced lot for your family. The large backyard is the perfect retreat for your evening BBQs and outdoor family fun time after walking home from the beach or work2 Bedroom 1 bathroom legal apartment with spacious family room for extra space and an ensuite laundry. The property is 65FT x 122FT partially fenced lot for your family. The large backyard is the perfect retreat for your evening BBQs and outdoor family fun time after walking home from the beach or work. (Price listed for unfurnished, Furnished option is available for extra $120 per month) (id:59911)
Right At Home Realty
11 Sumac Terrace
Belleville, Ontario
A Beautiful All-Brick Bungalow Located In Bellevilles Desirable East End. Offering 3+1 Bedrooms, 2 Full Baths, And 2 Half Baths, This Home Is Perfect For A Growing Family. Enjoy A Spacious Living Room, Bright Kitchen That Opens To The Family Room, And Sliding Doors Leading To A Fully Fenced Backyard (2023) With A Pergola Gazebo And Deck (2023).The Primary Bedroom Features A 4-Piece Ensuite And Walk-In Closet. Two Additional Bedrooms, A 4-Piece Bath, And Main Floor Laundry Complete The Main Level. The Fully Finished Basement Includes A Bedroom, 2-Piece Bath, Bar, And Gas Fireplace Ideal For Extra Living Space. Updates Include Double Car Garage Doors & Openers (2021), Furnace (2020), On-Demand Hot Water Tank (2019), Basement Carpet (2019), And Fridge (2021).Located In Family-Friendly Stanley Park, Close To Shopping And Amenities. (id:59911)
Exp Realty
19 Lidstone Street
Cambridge, Ontario
Brand new, never lived in 3-bedroom townhouse in Cambridge. This 2-storey home offers over 2,000 sq. ft. of living space, featuring a modern kitchen with quartz countertops and stainless steel appliances, spacious living and dining areas, and a large primary bedroom with a walk-in closet and 4-piece ensuite. Convenient upper-level laundry, attached garage, and three total parking spaces. Located near Dundas St and Attwater Dr with easy access to local amenities. Available for immediate lease. (id:59911)
RE/MAX Real Estate Centre Inc.
610 Conners Drive
North Perth, Ontario
Luxury Living in a Prestigious Listowel Community. Welcome to a one-of-a-kind executive home that masterfully blends luxury, functionality, and contemporary styleset in one of Listowels most sought-after neighbourhoods. This exceptional residence spans three beautifully finished levels, offering spacious, open-concept living with elegant modern touches throughout.Featuring 4+1 bedrooms and 4 luxurious bathrooms, this home is ideal for families who value space and comfort. The chef-inspired kitchen boasts sleek quartz countertops, a striking modern backsplash, and premium finishes, perfect for both everyday meals and entertaining. The main and lower levels are enhanced by two cozy shiplap enclosed gas fireplaces, architectural light fixtures, and pot lights throughout inside and out.Retreat to the stunning primary suite complete with a 5-piece spa-like ensuite, including a frameless glass shower, relaxing soaker tub, and a spacious walk-in closet. A finished basement with an additional bedroom, a cold room, and a mudroom offers flexible living options for extended family, a home office, or a private guest space.Enjoy the luxury of a 3-car garage and a no-sidewalk driveway that comfortably parks up to 6 vehiclesideal for hosting or growing families. The custom wrought-iron staircase with wrought iron pickets leads to the second floor, water filtration system, and extensive upgrades elevate the homes distinctive appeal.All of this is just minutes from the hospital, schools, parks, and all of Listowels essential amenities. Theres truly nothing else like it on the blockthis is not just a home, its a lifestyle.Dont miss your chance to own this showstopper and schedule your private tour today! (id:59911)
Real Broker Ontario Ltd.
2424 Black Rail Terrace
London South, Ontario
(((Yes, Its Priced To Act Now))) A Fully Upgraded 5 Bedrooms & 5 Bathrooms Home Located On One Of the Largest Pie Shaped Lot On the street !! Offering Approx 3,300 sqft of luxurious living space,8ft Dbl Door Entry,6 Car Parking On Driveway !! This home has been thoughtfully Designed w Modern Amenities and High-End finishes throughout. The Main Floor Features Hardwood Floor,9ft Smooth Ceilings Through-Out and Open-concept Layout, with a Custom Modern kitchen at the Heart of the Home complete with a Gas stove, B/I ovens, Oversized Island, and Modern Backsplash. It flows seamlessly into the Living and Dining areas, Perfect for Entertaining !! Upstairs, the Primary suite is a True retreat, boasting a spacious 5-pc ensuite with a floating sink, Free Standing Tub, Glass Shower and a Huge Walk-in closet With Closet Organizer & Large Window!! Two additional bedrooms are connected by a Jack-and-Jill 4-pc bathroom & 2 Separate Sinks !! Fourth bedroom with 4-pc bath completing the Upper Level!! The fully professionally finished basement is a perfect space for Family entertainment, featuring A Large Rec room, A bedroom, and a Full bathroom with Huge Glass Shower And Upgraded Tiles. For those seeking extra convenience, the Home also includes a breaker-ready EV car charger plug in the garage and a hot tub plug in the backyard, 200 Amp Electric Panel. The Premium lot is fully fenced with two Large gates. The large driveway can accommodate up to 6 cars, in addition to the 2-car garage. This Beautiful Home is just minutes from Boler Mountain, walking trails, restaurants, and more!! Built by Jefferson Homes Limited, this home Truly offers the perfect combination of comfort, style, and functionality!! Don't miss the opportunity to call this exceptional property your own! (id:59911)
Royal LePage Flower City Realty
52 Hampton Street
Brantford, Ontario
Prime Investment Opportunity Well-Maintained Fourplex with RMR Zoning! Discover this excellent income generating property nestled on a quiet court in a desirable neighbourhood. This well-kept fourplex offers a fantastic mix of one 3-bedroom unit and three 2-bedroom units spread across two floors perfect for consistent rental income. Recent upgrades include updated electrical systems with separate meters and panels for each unit, and newer roof shingles for peace of mind. Additional features include rear parking, on-site coin-operated laundry, and individual storage lockers in the basement for tenant convenience. Whether you're a seasoned investor or just starting out, this property delivers strong cash flow and long-term stability with minimal operational demands. Don't miss this rare opportunity to add a solid asset to your portfolio! RMR Zoning also permits additional density opportunities. (id:59911)
Exit Realty Hare (Peel)
88 Warner Lane
Brantford, Ontario
Welcome to 88 Warner Lane, in the heart of the family friendly community of West Brant! This adorable detached brick home offers 3 bedrooms, 2.5 bathrooms and a large backyard that your family is going to love.Enter from the cozy front porch into a large, bright dining space. Steps away is a modern kitchen with sleek black appliances and breakfast bar. There's plenty of cabinet and counter space here - plus many upgrades! The counters, tile backsplash, upgraded faucet, stainless steel hood vent and two-toned flip cabinets are all part of the "My Home" upgrade package. A good sized dining space to entertain is next with sliding patio doors leading outside to your huge backyard.Your living room offers plenty of space for cozy movie nights next to the gas fireplace. A two-piece bathroom completes this level. Upstairs you'll find a large primary suite with 4 pc ensuite including a large soaker tub and separate shower. Two additional bedrooms, another 4pc bathroom and a bonus space is available to enjoy. With many updates and a fenced backyard, this is a great place to call home! (id:59911)
Revel Realty Inc.
915 Cook Crescent
Shelburne, Ontario
915 Cook Cres. is your chance to get into a stylish and spacious 3-bedroom, 2.5-bath freehold townhome in one of Shelburne's most family-friendly neighbourhoods. Featuring hardwood and ceramic flooring on the main level, this home offers a bright, open-concept layout thats both functional and welcoming. The kitchen walks out to a fully fenced yard with a two-tier deck, perfect for weekend BBQs, outdoor dining, or just enjoying a little sunshine.Upstairs offers three generous bedrooms and a full 4-piece bath, while the fully finished basement adds bonus living space, a second full bathroom, and room for whatever your lifestyle needs: home office, rec room, gym, or guest space. With upgraded lighting, an electric fireplace with stone surround, inside entry from the single-car garage, and thoughtful finishes throughout, this home is the perfect blend of comfort and value. All set in a community that homeowners love just steps to schools, parks, trails, and Tim Hortons (yes, really). Whether you're a first-time buyer or looking to downsize with ease, this is one to see. Book your showing today. (id:59911)
Revel Realty Inc.
N/a Dial Road Nw
Central Manitoulin, Ontario
Acreage, 76.98 acres of Manitoulin Island. Mature Trees (maple, Cedar, Oak, Birch, Pine). Gravel drive gated. Two hunt stands with wheelchair access. One Room cabin with wheelchair ramps and generator. Trails, trails and more trails. Vegetable garden and fruit bushes, fenced. Access to Windfall Lake across the street with boat ramp. Great fishing for Bass, Pickerel and Pike. Boating and swimming. (id:59911)
Coldwell Banker The Real Estate Centre
816 Colborne Street E
Brantford, Ontario
Welcome to 816 Colborne Street, Brantford! Nestled in the desirable and family-friendly Echo Place neighbourhood, this property offers the perfect blend of convenience and potential.Situated on an impressive lot measuring approximately 43.86ft x 90.63ft x 451.59ft x 94.71ft x 407.48ft, this residential gem is part of Brantford's Intensification Corridor, providing excellent opportunities for future growth. Under the new zoning by-laws with the City of Brantford, the lot will accommodate a total buildable footprint of 10,167 square feet, with a height of 38 meters.Amenities abound with shopping centres, big-box stores, and a variety of restaurants just moments away along Wayne Gretzky Parkway and Colborne Street. In proximity to schools and parks, as well as easy access to Highway 403! Serviced by the Grand Erie District School Board and the Brant Haldimand Norfolk Catholic District School Board, this property perfectly suits future families seeking a community atmosphere. This is a rare chance to build in one of Brantford's most desirable locations. Endless possibilities await! (id:59911)
Revel Realty Inc.
6175 Barker Street
Niagara Falls, Ontario
Live Comfortably for Less! Stylish 4-Bedroom Home with Two Income-Generating Units Why just buy a home when you can invest and live well? Welcome to this spacious home that is also a legal 2.5-storey triplex (please note the disclosure provided), where you can move into the spacious 4-bedroom home/ main unit and have your tenants cover the bulk of your mortgage, allowing you to live for under $1600/month! Main Unit Your Future Home This is no typical landlord suite. Spread out over two and a half stories with 4 large bedrooms, 2 bathrooms, a sun-filled living and dining space with a charming decorative fireplace, and a spacious kitchen perfect for entertaining or family dinners. Laundry is conveniently located on the second floor. Its the ideal setup for a growing family, work from-home professionals, or anyone craving comfort with built-in financial freedom. Two Income Suites Already Rented: Basement Apartment (Unit 2): Separate entrance, updated kitchen, modern 4-piece bath, and 2generous bedrooms. Back Unit (Unit 3): A bright 1-bedroom suite with its own kitchen and 3-piece bathideal for singles or couples. Together, these units bring in solid rental income, allowing you to live affordably while building equity. Garage & Growth Potential: The detached 2.5-car garage (20x23 ft) comes with hydro, perfect for extra storage, a workshop, or exploring the possibility of converting it into an additional rental unit or a trendy coach house. (id:59911)
RE/MAX West Realty Inc.
6491-B Opeongo Road
Bonnechere Valley, Ontario
Beautiful retirement residential 9-acre lot with lake access. It offers frontage on Kelly Lake. The lake is spring fed private lake with no gas motorboats. Great for kayakers, canoe and pedel boats. Excellent fishing and retreat area. Deers and other wildlife is found in the area. The lake is surrounded with great, beautiful family homes. Great area for camping, trail hiking, ATV's and snowmobiling. Few minutes drive to larger Lake Clear wherein you can use your motorized boat there with public launch. Newer multi-million dollar homes along Opeongo Road. Motorbike enthusiasts and tourists visit the area during the Summer. (id:59911)
Ipro Realty Ltd.
512 Pinetree Crescent
Cambridge, Ontario
Welcome to this stunning 3-bedroom, 3-bathroom detached home located in the highly sought-after Preston Parkway neighbourhood of Cambridge! This move-in-ready gem offers the perfect blend of modern updates, family-friendly amenities, and unbeatable location. Key Features, Newer Custom Kitchen, Beautifully designed with quartz countertops and ample storage. Spacious Living Room, Cozy up by the fireplace and enjoy the built-in shelving. Carpet-Free Home, Stylish tile and laminate floors throughout for a clean and modern look. Updated Bathrooms, Newer 2-piece bath on the main floor, newer main bath with a walk-in glass shower and vanity, and a 4-piece basement bath with quartz countertops. Finished Basement Perfect for a kids' play area, TV room, or home office. Outdoor Oasis Covered concrete patio and a shed with hydro for extra storage or a workshop. Convenient Garage Access, Attached garage with newly added home entry. Ample Parking Double-wide asphalt driveway fits 3 cars easily. Prime Location Just 2 minutes to Highway 401 for easy commuting 5 minutes to Conestoga College and the Amazon Warehouse , Walking distance to schools, parks, and John Erb Park, Close to big box shopping, Riverside Park, and golf courses. This mature, family-friendly neighbourhood offers everything you need top-rated schools, green spaces, and convenient access to amenities. (id:59911)
Ipro Realty Ltd.
555616 Mono Amaranth Town L Street
Mono, Ontario
2.5 Acres, Corner Lot. Development Charges Paid. HST Included. Building Permit Approved .Approved Site Plan with Two Driveways. One From Mono Amaranth Tln and 2nd from 30th Side Road. Third Driveway is in the Backside. Great Opportunity to own a 2.5 Acres Residential Lot with a pond in the Heart of New Existing and Upcoming New Subdivisions with Lots of Potential. 2 New Subdivisions of 20 - 22 lots coming Adjoining to this Estate Corner lot. Highway 89 only less than 1 min Drive and Highway 10 is less than 2 Mins Away. A 6320 Sq Feet Floor Plan and Elevations WORTH $75,000 are Ready by the Very Reputable Architecture ARE INCLUDED in the PURCHASE PRICE. Topography Survey Done. LOTS OF NEW DEVELOPMENTS on HWY 89. Vendor can Provide 50% Ltv Vendor Take Back. Hydro and Gas is on the Lot Line. Extras: Please Check all Attachments. . **EXTRAS** Hydro and Gas Line on the lot Line. (id:59911)
RE/MAX Realty Services Inc.
196 Picton Street
Hamilton, Ontario
Excellent opportunity for the first time buyer or investor. 24Ft X 146Ft lot gardeners R delight, part of the yard is fully fenced. Tall ceilings give a feeling of welcome and openness. Newly updated bathroom. eat in kitchen. close to waterfront trail and Go Station. (id:59911)
RE/MAX Escarpment Realty Inc.
14293 County 21 Road
Cramahe, Ontario
Set on 29 picturesque acres, this Cape Cod-style home is crafted for memory-making, from sunlit mornings on the front porch to starlit evenings under the open sky. A seamless blend of comfort and elegance makes everyday living and entertaining effortless. The bright living room features crown moulding, a charming wood-burning fireplace, and an open-concept layout that flows into a formal dining room with a large window and access to the deck, perfect for everything from intimate dinners to festive gatherings. At the heart of the home is a beautifully appointed kitchen with a spacious island, stainless steel appliances, tile backsplash, and pendant lighting. The adjoining breakfast nook adds warmth and charm to every meal. An expansive entertainment space offers a unique venue for larger events, boasting 11-foot ceilings, tall windows, multiple glass doors, and a movable counter that transforms into a walk-up bar. Above, a finished loft provides flexibility for a potential guest room, home office, or creative play space. The main-floor primary suite is a peaceful retreat with a walk-in closet and a spa-like ensuite featuring a tub and glass shower. A guest bath and main floor laundry add convenience. Upstairs, two generous bedrooms with dual closets share a full bath with a double vanity. The finished lower level enhances the living space, offering in-law potential with a rec room, games area, wood stove, guest bedroom, bathroom, and walkout to a covered patio. Outside, a sprawling deck with a covered BBQ area sets the stage for al fresco dining. Stroll the landscaped path past a fountain to a raised pergola overlooking a private swimming pond with a top-tier non-toxic commercial liner and gentle waterfall. Explore groomed nature trails, spot local wildlife, or tap your own sugar maples for syrup. Located on a priority-plowed road for easy year-round access and just a short drive to town, this is where a slower, more intentional lifestyle begins. (id:59911)
RE/MAX Hallmark First Group Realty Ltd.
5770 Trafalgar Road
Erin, Ontario
Welcome to 5770 Trafalgar Road, Hillsburgh! This bright and cheery century home is just filled with love and warmth. 2-bedrooms and 1-bath designed for functionality and has a great use of space. 2 beautiful porches let you sit and watch the world go by. The 2015 custom built 24 X 26 garage sits on 6 inches of poured concrete floor, has 2 bay doors plus a man door, wood stove and plenty of room for all the toys, the trucks, or a man/woman cave. The 15-year young septic system is located to the north side of the 1-acre property, so plenty of room to expand the home to the south. A lovely piece of land that the chickens just love, with a driveway long enough to park 8 cars or a rig. Just a tiny drive or a 15-minute walk to schools, shopping, arena and a stunning new library. Straight down Trafalgar to the GTA or only 20 minutes to the Acton or Georgetown Go Train. There are just so many possibilities here! (id:59911)
Century 21 Millennium Inc.
118 Westwood Crescent
Welland, Ontario
Welcome to this beautifully updated single-family backsplit, ideally located steps away from 2 elementary schools. This move-in ready home offers a perfect blend of modern luxury and functional family living. Step inside to discover an open-concept main living area filled with natural light perfect for both everyday living and entertaining. The heart of the home is the brand-new chefs kitchen, featuring high-end Thermador range, dishwasher and 5 door KitchenAid refrigerator , sleek cabinetry with quartz counter tops and a spacious island ideal for gatherings. The home includes 3 generously sized bedrooms plus a versatile office, perfect for working from home or4th bedroom. The renovated bathroom is a true retreat, boasting a separate glass-enclosed shower, classic clawfoot tub, and radiant heated flooring. Relax in the recreation room with a charming wood burning fireplace, or escape to your private home movie theatre for the ultimate cinematic experience. Outside, enjoy your beautifully landscaped backyard complete with a gazebo perfect for summer barbecues, relaxing evenings, or hosting friends and family. Don't miss your chance to own this one-of-a-kind home in a sought-after neighborhood close to parks, and all amenities. Features at a glance: 3 Bdrms.+ Office (4th bdrm), New Kitchen with high-end Appliances, Open Concept Living Area, Renovated Bathroom with Clawfoot Tub & Heated Floor, Fireplace, Home Theatre, Private Backyard with Gazebo, Steps from Two Schools, *For Additional Property Details Click The Brochure Icon Below* (id:59911)
Ici Source Real Asset Services Inc.
13476 Hwy. 542 Highway
Gordon/barrie Island, Ontario
Manitoulin Island, 24.906 acres, wooded with mature trees, Oak, Pine, Cedar, Maple, Poplar and Birch, lots of logging and firewood. Stream runs down the south side of property. Short drive gravel. Hydro at property line. Lots of flag sone. Very private. 15 min. North to Gore Bay and south to Mindemoya, hospital, schools and shopping. This is a must see to get out of the city. (id:59911)
Coldwell Banker The Real Estate Centre
47 Ellis Crescent N
Waterloo, Ontario
Fantastic opportunity to own a home in one of the most desirable neighborhoods! Welcome to 47 Ellis Crescent N, a beautifully maintained and extensively renovated bungalow nestled on a quiet, family-friendly street. This charming home features 3 spacious bedrooms, 2 full bathrooms, and sits on a premium 50' wide lot, offering curb appeal, comfort, and convenience. The heart of the home is a brand-new, professionally renovated kitchen complete with modern finishes, quartz countertops, and stainless steel appliances perfect for both everyday living and entertaining. The main unit has new flooring and a remodeled bathroom. The functional main floor layout boasts generous principal rooms filled with natural light and a bright, open atmosphere. Downstairs, the fully finished basement with its own separate entrance adds valuable living space, including a 3-piece bathroom ideal for a rec room, in-law suite. Step outside to a spacious backyard, perfect for kids, pets, or summer BBQs. The private driveway offers ample parking. Located in a sought-after neighborhood, this home is close to everything: just minutes from the University of Waterloo, excellent schools, scenic parks, shopping, public transit, and all essential amenities. Whether you're a family, professional, or investor, this home checks all the boxes. Move-in ready with extensive updates and unmatched location don't miss your chance to own this incredible property! (id:59911)
Dream House Real Estate Inc.
215 - 5193 Cook Road
Hamilton Township, Ontario
Look No Further! With Clear Views Of Rice Lake & Privately Deeded Dock Access, This Home Gives You The Perfect "Cottage" Vibe All While Being A Full 4-Season Home With ALL THE UPGRADES. This Huge Lot Measured At 75 X 183FT Provides An Abundance Of Privacy & Incredible Views From The Front Porch Where You Can Enjoy Your Morning Coffee or Evening Glass Of Wine. Entertain Your Guests In The Large Open Concept Chefs Style Kitchen With Modern Finishes, Oversized Island w/Overhang For Barstools, Top Of The Line Stainless Steel Appliances, S/S Range Hood Fan, Plenty Of Cabinet Storage & Walk-In Pantry! The Open Concept Kitchen Overlooks The Formal Dining w/Walkout To The Private Backyard Where You'll Find Your Very Own Vegetable Garden! The Large Primary Bedroom and Living Room Also Overlooks The Lake. The Large Walk-In Closet (Previously Used As 2nd Bedroom) Set Up w/ Custom Closet Organizer. The Finished Walkout Bsmt With Two Additional Bedrooms Adds To The Size & Brightness Of The Home. Don't Forget About The Detached Brand-New Woodstove & Stainless Steel Insulated Chimney For That Warm Cozy Feel. Don't Forget About The Detached Garage For Additional Storage or "Man Cave" Shop. NEW UPGRADES SINCE 2023/24: 17 Kilowatt Cummins Generator w/ Auto Transfer Switch, 30-Year Shingles/Aluminum Valleys &Additional Vents, Attic Re-Insulated, Well Pump, Water Softener System, Sump Pump, Shelter Logic Garage (25-Yr Transferrable Warranty), Armstrong Hidden Screen Glass Door, Furnace &Ducts Cleaned. (id:59911)
Union Capital Realty
104 Lakeside Drive
Mckellar, Ontario
Great Western exposure four season home or cottage on municipally maintained road on one of Parry Sound's most sought after lakes, Lake Manitouwabing. Beautiful kitchen and bathroom with granite countertops and hardwood flooring throughout. Upgraded electrical, shingles, septic pump, and windows in 2021. Large decks to enjoy the outdoors, great dock with good fishing right off of it. The Bunkie is 200 square feet with its own deck and back storage room. Two car detached garage. Boat over or drive your car to the Ridge at Manitou golf course. This is a great cottage on a large lake. Come and check it out! (id:59911)
Right At Home Realty
Pt Lt 8 Mount Pleasant Road
Brant, Ontario
Scenic Estate Lot in Mount Pleasant 0.533 Acres of Prime Countryside Living! Welcome to an exceptional opportunity to build your dream home in the desirable community of Mount Pleasant, just 10 minutes from Brantford. This premium 0.533-acre building lot offers the perfect blend of peaceful country charm and city convenience. Surrounded by pristine farmland and picturesque views, the lot is nestled among other upscale estate properties, offering a refined rural lifestyle in a highly sought-after location. Whether you're envisioning a custom family residence or a private retreat, this spacious parcel provides a stunning canvas to bring your vision to life. Don't miss your chance to secure a rare slice of Mount Pleasant's countryside, where scenic beauty, space, and serenity await while still being only minutes from schools, shopping, and amenities in Brantford. (id:59911)
Revel Realty Inc.
110 Herbert Avenue
Grey Highlands, Ontario
Brand New Freehold Bungalow Townhome in Centre Point South! Welcome to 110 Herbert Street a beautifully designed 2-bedroom, 2-bath Devonleigh Homes bungalow offering the perfect blend of style, comfort, and smart functionality. Thoughtfully crafted for downsizers, first-time buyers, or anyone seeking the ease of one-level living at an affordable price point. This brand new home is move-in ready in the exciting master-planned Centre Point South community. Enjoy a bright, open-concept main living space featuring hardwood floors, upgraded oak railings, pot lights, and a custom kitchen with extended breakfast bar, upgraded cabinetry, backsplash, valance, and premium faucet. Perfect for entertaining or relaxing evenings at home. The versatile front bedroom easily doubles as a home office, while the spacious primary suite features a large double closet and a luxurious 3-piece ensuite with upgraded glass shower and elegant fixtures. Additional highlights include a main floor laundry room, a stylish 4-piece main bath, and convenient inside access from the attached garage. With no sidewalk, you'll enjoy 3-car parking, and the homes east-west orientation offers beautiful daytime & afternoon sun in the backyard. Plus, being a bungalow, you'll love the huge basement with endless potential, perfect for a future rec room, guest space, or extra storage. Ideally located close to parks, trails, a new school, and everyday amenities, this is your chance to secure a brand new, low-maintenance lifestyle in a growing, vibrant community. Be sure to view the Virtual tour link for more photos 3D Tour & more! (id:59911)
Bosley Real Estate Ltd.
798 Birchwood Road
North Bay, Ontario
Things you will Love about this backsplit Semi in the West End: 4 Levels to utilize according to your specific needs! / 3 separate entry doors on 3 different levels / 2 bathrooms and 3 bedrooms or use Recroom as 4th bedroom/Detached Double Garage with separate workshop area/all a short bus ride from the University, College and Hospital/ Paved Driveway with parking space for 3 vehicles!! Just Imagine the possibilities! (id:59911)
Sutton Group Incentive Realty Inc.
1065 Henderson's Road
Minden Hills, Ontario
Calling all outdoor enthusiasts! Your adventure-ready retreat awaits! This beautifully finished 2 bedroom, 2 bathroom home is just TWO YEARS OLD -meaning all the work is done and everything is fresh and move-in ready. This home is nestled in a serene, tree-filled setting consisting of 2.08 acres to call your own. Loads of parking area for all the toys! Located right across from the beautiful sought-after Gull Lake where you can enjoy some Lake Life! Enjoy the best of both -comfort and adventure! Step inside to a bright, open-concept layout featuring large windows, s/s appliances and a center Island perfect for dining or entertaining guests. The walk out finished lower level offers even more potential -use it as a rec-room, home office, guest suite, convert to a 3rd bedroom or anything else you can think of. The home is filled with natural light and stylish finishes! Whether you are just starting out, looking to settle down or searching for the perfectly private weekend escape, this home fits the bill. With endless outdoor activities like kayaking the Wild Water rapids of Gull River (used for the Pan American Games) or adventure the miles of off-roading Trails and natural beauty Minden delivers! Drive to town in under 5 minutes where you will find dining, entertainment, schools, medical, grocery shopping, hardware and lots of local events happening all year round. There really is so much to offer right outside your door! Don't miss this opportunity to snatch up a great place in a great location! (id:59911)
Century 21 B.j. Roth Realty Ltd.
31 Portage Road
Kawartha Lakes, Ontario
Absolutely Stunning 1.36 Acre Waterfront Compound Located on the Shores of the Trent Severn Waterway! This Property is a Whopping 594.60 Ft Deep x 136.22 Ft on the Water! About 1.5 Hours & 5 Locks to Lake Simcoe Where You Can Explore All The Trent System Has To Offer Right From Your Very Own Dock! This Very Unique Home Was Built In 2002, It Offers An Attached 2 Car Garage with 4 Garage Doors & Also a Huge 25 x 35 Heated Shop With A Lean To on Each Side For Loads Of Covered Storage, Double Driveway Entrance Off Of Portage Rd & Very Privately Set Well Back, The Main Floor Consists Of A Large Eat In Kitchen Open To Dining Room & Living Room, Walk Out To The Heated Sun Room W/Expansive Views Of The Water, Primary Bedroom With Double Closet & 2 Full Baths Finish Off The Main Level. Lower Level Offers 3 Good Sized Bedrooms And An Office Area. Full Laundry Room Plus Another Full Bath. Great For Family Staying Over Or Entertaining!! Step Outside To Your Very Own Waterfront Oasis Complete With Interlock Patio Leading To Your Armour Stone Lined Waterside Pergola & Firepit Area! Enjoy The Use Of Your Very Own Boat Launch & Amazing Shore Wall With Year Round Permanent Dock & Plenty Of Boat Mooring + Swim Ladder, Dive Right In Off Of Your Dock or Throw a Line Out, This Is A One Of A Kind Property That Rarely Changes Hands, 30 Mins To The 404 & Easy Access to The City, Don't Miss It!! (id:59911)
RE/MAX Country Lakes Realty Inc.
33 Repton Avenue
London North, Ontario
Location, Location, a scarce opportunity to own a property backed by a park! Welcome to the amazing 4+1-bedroom 3.5 baths with a generous living space and fully finished basement property in Stoney Brook Heights London. Top-Ranked Elementary school Jack Chambers PS and Secondary school,AB Lucas SS. Spacious and bright living room, formal dining room with hardwood floor, open concept kitchen with rich espresso-colored cabinetry, marble countertops, stainless steel appliances, a separate breakfast area to the beautiful, professionally landscaped backyard. The second level boasts a huge master bedroom with an en-suite 5-piece bathroom. 3 big size beautiful bedrooms and a second full bathroom. The whole house has done extensive renovation and upgrades: Furnace 2023/Air Conditioning 2024/ Range Hood 2024/ Brand New Dishwasher 2024/ Brand New Toilets 2024/ Hot Water Tank Buyout 2023/ Whole House Brand New Wooden Doors Replacement 2024/ Whole House Brand New Ceiling Lights Replacement 2024/ Whole House Wall, Door, Window, Stair, Balustrade Professionally Painted 2024/ New Basement Renovation with extra Bathroom 2024/ New Painted Deck 2024/ Professional Landscape Back Yard 2024/Second floors 2025/Window Covers 2025/Garage Door Painted 2025 etc. Prime location close to parks, playground, schools, Masonville Shopping Mall, Western University, and a short drive to all of your shopping needs. Beautiful environment, convenient transportation, don't miss this rare opportunity and it wont last long! (id:59911)
Bay Street Group Inc.
Century 21 First Canadian Corp
848 Upper Wellington Street
Hamilton, Ontario
Welcome to this charming & meticulously maintained bungalow in the heart of Hamilton Mountain! Boasting over 2,000SF of total finished living space, this solid brick home offers a perfect blend of comfort & potential to add on. With 2+1 beds & 2 full baths, it's ideal for families, professionals, or those seeking a versatile living arrangement. Step inside to discover redwood hardwood floors in the bright living & dining areas, complemented by a bay window that floods the space with natural light. The eat-in kitchen feat custom cabinetry, granite counters, SS appliances & slate tile floors. The fully finished basement, accessible via a separate back entrance, incl a spacious family room, additional bedroom, full bath, 5 windows, wet bar with sink, laundry room and lots of storage - perfect for an in-law suite or rental potential. Laminate flooring and updated finishes add to the appeal. Outside, the expansive 50 x 138.8 ft lot offers a lush, fully fenced backyard oasis w/ mature trees, a gazebo-covered porch, serene pond waterfall plus extra storage space in shed. The large two-car detached garage, complete with its own electrical panel & 3 windows, presents possibilities for granny suite, home office or workshop. With parking for up to 2 vehicles in the garage & 5 on the driveway, there's ample space for guests & family. Location is everything and this home delivers! Just mins from schools, grocery stores, banks, parks, recreation centers, Limeridge Mall, and downtown Hamilton's Jackson Square. Commuters will appreciate proximity to 403, Lincoln Alexander Parkway, express train service to Toronto (5 mins away) & a short drive to Niagara Falls. Plus, it's close to McMaster University and Mohawk College and easy access to major bus routes, mins to Go-Transit /Train terminal, Go-Bus. ALSO WITH: Owned hot water tank, Central Air, Updated windows on main level. Don't miss this incredible opportunity to own a beautiful home with endless potential in a prime location! (id:59911)
Royal LePage Burloak Real Estate Services
2049 Keene Road
Otonabee-South Monaghan, Ontario
Incredible Home with In-Law Suite - Perfect for Multi-Generational Living! The main house features 4 + 2 bdrms & 2 generously sized 4-pc baths, offering ample space for comfort & relaxation. The bright & spacious eat-in kitchen has an abundance of natural light & is designed w/ quartz countertops, bfst bar, walk-out to a large tiered deck & 24' above ground pool. A standout feature is the custom pantry with secret pullout shelves, maximizing every inch of space for ample storage, making organization effortless. This kitchen offers both style & functionality, with a perfect blend of modern finishes & practical details.Appreciate this spacious living room w/ a warm, inviting atmosphere. A gas fireplace offers a modern touch & cozy ambiance.The room is bathed in natural light thanks to expansive panoramic windows that stretch across the wall, framing breathtaking views of the surrounding landscape & pastures creating a peaceful backdrop, making the space feel open, airy & connected to nature. Main floor primary bdrm w/ a walk-out to a private deck. A newer addition (2016) is a second level w/ 3 generous sized bdrms w/ plenty of closet space & 4-pc bth. The lower level features a welcoming space that flows w/ natural light coming through above grade windows w/ a cozy wood stove, providing warmth & ambiance. 2 add'l spacious brdms offer privacy & comfort.This area of the house could serve as a perfect private retreat, w/ the added benefit of stairs that lead up to the main living space making the lower level feel less like a bsmt & more like a functional, livable area. FULL IN-LAW SUITE: This private & charming farm house built in 1900s offers high ceilings, beautiful details & plenty of sunlight. This 3 bdrm & 4-pc bth apartment is great for multi-generational families or rental income! An over 900 sqft WORKSHOP GARAGE: (2016) is perfect for hobbyists or DIY enthusiasts, this expansive garage provides ample space for tools, projects, & storage, plus enough room to park. (id:59911)
Right At Home Realty
407 Third Road E
Hamilton, Ontario
What has over 4000sf of finished space, an inground pool and a serene, mature lot? Welcome to this A1 zoned country property nestled on .7 of an acre with over 120ft frontage and 264ft deep - without an inch of wasted space (hello 1400+sf shop). This custom built home features modern luxury, spacious rooms, soaring ceilings and a full basement suite perfect for kids or parents. The unique floorplan lends itself to busy families with a large foyer, loads of closet storage, main floor laundry and powder room, with direct access to the back patio. Two steps up the grand main living space that packs a real punch - wine bar/den with professional built ins and patio sliders to the pool, a private office with a secret deck, formal dining, cathedral ceiling living room with propane fireplace - and the kitchen! Completed in hard wood cabinetry with no expense spared this room is full of hidden pullouts and storage solutions, including a 6 burner propane stove, 2 zone dishwasher and breakfast bar. The second level is a private hideaway with a guest bed and bath, and a primary suite worth staying home for. Enjoy a sprawling bedroom with private patio, walk in closet, massive ensuite with soaker tub and glass shower, separate vanity AND closet for him! A full 2 bed basement suite with walk up rounds out this endless home, but theres more 32x14 salt water pool, privately fenced with cabana, mower garage, utility shed AND THE SHOP - over 1400sf of dry, heated, additional space including storage, completed with 14ft ceilings for hobbyists or serious workers. Upgrades include ALL ROOFS 22, pool pump 24, new septic 19, home sold with UV filter, water softener, pool equipment, central vacuum, owned propane tank and more - just move in! (id:59911)
RE/MAX Escarpment Realty Inc.
15 Aspen Court
Erin, Ontario
Tucked Away At The End Of A Peaceful Cul-De-Sac, This Enchanting Property Welcomes You With The Charm Of Country Living And The Ease Of Modern Design. Set On A Generous 0.77-Acre Lot, Surrounded By A Mature Tree Line And Pristine, Lovingly Maintained Garden, This Home Feels Like Your Own Private Retreat From The World. Step Inside To Discover A Thoughtfully Renovated 3-Bedroom, 2-Bathroom Home Where Every Detail Has Been Carefully Curated. The Heart Of The Home-The Kitchen-Boasts Elegant Granite Counter Tops And Flows Seamlessly Into The Open-Concept Great Room, Perfect For Hosting Family And Friends. Soaring 9-Foot Ceilings Create An Airy Ambiance, While The Large Walk-In Pantry And Spacious Mudroom Add Convenience And Functionality For Busy Lives. But The Magic Doesn't End Indoors. Step Outside To Your Personal Backyard Oasis. Lounge By The Sparking 20x36 Saltwater Pool, Unwind In The Hot Tub Under The Stars, Or Enjoy The Shade Of The Pergola On Sunny Days. And For Guests, Multi Generational Living, Or Rental Potential, The Detached Coach House Offers An Incredible Bonus: Two Bedrooms, A Full Bathroom And A Well-Appointed Kitchen-A Complete Idea Blend Of Privacy. This Is More Than A Home. It Is A Lifestyle-Peaceful Private And Filled With Possibilities. (id:59911)
Bosley Real Estate Ltd.
10 Hillcroft Way
Kawartha Lakes, Ontario
DIRECT FROM BUIDER (THE STARS IN BOBCAYGEON by THREE LAKES DEVELOPMENT): BRAND NEW PARK-BACKING 1800 SQ FEET DETACHED HOME, NESTLED IN BOBCAYGEON, STEPS AWAY FROM STURGEON LAKE, MARINAS, WALKING DISTANCE TO SHOPS, BARS, RESTAURANTS ON BOLTON ST. EXTRA DEEP 120 FT LOT! OPEN CONCEPT LIVING SPACE WITH ENGINEERED HARDWOOD FLOORS, STONE COUNTERS, UPGRADED KITCHENS WITH 9FT CEILINGS. SPACIOUS PRIMARY BEDROOM SUITE WITH ENSUITE + WALK IN CLOSET! BUY A TARION WARRANTIED HOME FOR PEACE OF MIND, WARRANTY STARTS FROM CLOSING DATE. ALL MAJOR CLOSING COSTS CAPPED AT $2,000+HST. SALE PRICE INCLUSIVE OF HST (MUST QUALIFY FOR REBATE) (id:59911)
Bridge Inc.
5024 Jamieson Road N
Port Hope, Ontario
Step into history with this beautifully restored cut granite, stone farmhouse. Built in 1868 by Samuel Robinson, yet meticulously updated to blend modern comforts with classic charm. Nestled on 77 acres of lush landscapes just 10 minutes north of Port Hope, this 3,700ft2 residence is perfect for those seeking a serene retreat in a highly desirable area just an hour east of the GTA. The heart of the home presents a spacious 28x19 family room featuring a newly installed floor-to-ceiling stone fireplace, impressive hearth & 10'8" cathedral ceiling, all bathed in natural light from the west-facing garden walkout. The traditional center hall plan showcases formal living & dining rooms with original wide trim, deep windowsills, 9 ft ceilings & quaint pine farmhouse floors, preserving the character of this magnificent property. The chef-inspired Hickory Lane kitchen is a culinary delight, equipped with premium Fisher & Paykel appliances & soapstone counters, seamlessly connecting to an inviting screened porch with picturesque easterly views, an ideal spot to enjoy your morning coffee. The upper level presents a large master suite plus three generously proportioned bedrooms to provide space for extended family & guests. With $600k in recent updates, including a $60k fireplace & a $100k kitchen, this home is move-in ready. The property features the original barn, two additional outbuildings & approximately 40 acres of workable land, along with an intermittent creek. The efficient Geothermal heating system provides affordable heating & cooling throughout the year. Pre- inspected, this pristine property is ready for you to move in & enjoy. Don't miss this rare opportunity to own a piece of history. Located only a 60 minute drive east of Toronto, or catch the train in Cobourg for relaxed commuting. (id:59911)
Royal LePage Proalliance Realty
126 Highland Drive
West Grey, Ontario
Discover a fantastic opportunity to create your ideal retreat on this 1-acre lot located on a quiet cul-de-sac in the sought-after rural community of Highland Estates. Just a short walk to the serene Irish Lake and a quick drive to Markdale for all your shopping and dining needs, this property is perfectly situated for both convenience and tranquility. Adventure awaits with nearby attractions such as Beaver Valley for skiing, hiking, and biking, as well as the Glenelg Nordic Ski Trails for winter fun. Adding to its charm, the property features a stunning cabin with: Hardwood floors Cozy propane fireplace Cathedral ceiling and large windows for natural light A spacious deck, completed in 2020, made from durable composite engineered wood Whether you're seeking a year-round residence or a peaceful getaway, this property offers endless possibilities. Don't miss this chance to make your dream a reality! (id:59911)
Royal LePage Meadowtowne Realty
50 Canal Road
Trent Hills, Ontario
Nature Lovers Dream! Waterfront Cottage on the Trent-Severn Waterway (Lake Seymour). Just minutes from Campbellford. Escape to your own slice of paradise along the Trent-Severn Canal System, a stunning 386 km waterway connecting Lake Ontario to Lake Huron. Ideal for avid boaters, nature lovers, and anyone seeking tranquility, this charming updated waterfront cottage offers the perfect blend of comfort, privacy, and adventure. Property Highlights: Direct waterfront access - enjoy boating, fishing, kayaking, Swimming (property, Healey Falls or Crowe River Conservation Area). There is hydro to the shoreline (pump house and well house). Painted inside and out in 2022. Updated mechanicals & infrastructure: New Water Filtration System (Viqua + UV) 2023; Propane Forced - Air Furnace, Propane Fireplace & Hot Water Tank 2018; Plus Vermont Castings Wood Fireplace for Cozy Nights. New Roof (Cottage & Cabin) 2018; Spacious Bonus Cabin (21.4' x 10.9') ideal as a studio, guest space, workshop or possible garage. Year-round municipal road; Garbage pickup, recycling, snow plowing & mail delivery included. Land & Fees: Property sits on licensed land from Parks Canada Crown Land. License Fee: $962.54/month (quarterly or annual payment options); Realty Taxes: $154.25/month. High-speed internet available (Bell, Rogers & others) Location Perks: Minutes from Campbellford, a vibrant small town known for: Doohers Award-Winning Bakery; Ferris Provincial Park & Suspension Bridge; Bowling Alley, Movie Theatre, Local Shops & Restaurants, Hospital. 2 Hours from Toronto or Ottawa. 40 Minutes to the 401 or 35/115. Part of the Trent Severn Trail Towns a hub for outdoor exploration all year long. Why settle for a trailer park when you can have your own private, full-sized lot? Whether you are looking to create new memories with family or enjoy quiet mornings on the water, this property delivers. Ready for Spring and Summer and Beyond, Your Cottage Lifestyle Starts Now! Possible Financing Options. (id:59911)
Solid Rock Realty
Basement - 22 Latorre Court
Hamilton, Ontario
Lovely furnished Two-Bedroom Basement Apartment in the Peaceful Community! This beautifully updated unit features a private entrance, ensuite washer and dryer, spacious pantry, modern 3-piece bathroom, two parking spots on the driveway. Conveniently located near shopping and with easy highway access. A fantastic opportunity you don't want to miss! (id:59911)
Royal LePage Peaceland Realty
67 Crossings Way
Hamilton, Ontario
Priced to Sell for Immediate Action! Semi-like End Unit, Approx 1850 Square Feet, 3 Storey Freehold Townhouse, only 9 years old. Potential In-Law Suite on the Ground Level with One Large Room, Picture Windows O/L Front Yard, 3PC Bath, Separate Entrance, Large Closet with B/I Shelfs, Direct Access to Garage with B/I Shelves & Utility Room. Open Concept 2nd Level Living Rm w/Hardwood Floors and Walk-out to Large Balcony, Overlooking Dining Rm with Fireplace, Upgraded Kitchen w/Additional Extra-Tall Cabinets, Central Island w/Breakfast Bar, Quartz Counter tops & Custom Backsplash, Juliet Balcony Overlooking Soaring Front Entrance. Oak Staircase, Spacious 3rd Bedroom on 3rd Level with Extra Large 4PC Bath w/Bidet, Laundry Rm w/Upgraded Washer (2023) & Dryer, High Quality Laminated Floors Thru-out. Fenced B/Yard with Garden Beds. (id:59911)
Homelife/response Realty Inc.
868 Highway 8 Highway
Hamilton, Ontario
Tired of City Living? Potential to build your dream home on this 10.19-acre property. Featuring 3 access points from 2 separate municipal roads offering convenience & potential. Tucked underneath the Niagara Escarpment in Stoney Creeks sought-after Fruitland area or simply use the existing all brick 2 story 2,306 sq ft home to your advantage. The main floor includes a spacious bedroom & 4-pc bath, while the second floor adds a Family Room, 2 more bedrooms, a den, 2 balconies & another full bath which is both functional, efficient & ideal for multi-generational living. A wood-burning fireplace with a clay tile flue adds warmth and character to the lower level. Updates include roof (2016), hot water tank (2017), and windows (2005). The original boiler (1995) is operational. A detached tandem garage (867 sq ft) fits up to 4 vehicles, and the large 2-storey barn (approx. 2,800 sq ft) sits to the far left of the property, accessible via the second access pointperfect for workshops, storage, or creative use. Set on a generous lot with escarpment views and minutes from amenities, schools, and the QEW, this is a unique opportunity to own a well-located property with rare flexibility and rural charm. (id:59911)
Keller Williams Edge Realty
9 Copper Beech Drive
Haldimand, Ontario
Tucked between the natural beauty of Selkirk Conservation Park and the shores of Lake Erie, this peaceful community offers a serene lifestyle with nature at your doorstep. Enjoy morning walks on scenic paths, spend your afternoons boating with optional docking, and unwind with your pup at the communitys optional dog park. This 2-bedroom, 2-bath bungalow is perfectly laid out with an airy open-concept design and neutral, modern finishes that make it easy to move right in and feel at home. Whether you're hosting friends or relaxing in your own oasis, the bright main living space flows seamlessly for everyday comfort. Step outside to a double car driveway, a spacious back deck with gazebo - ideal for al fresco dining and an oversized 10 x 12 shed for all your extra storage needs. This home offers the perfect blend of low-maintenance living and outdoor enjoyment in one of Haldimands hidden gems. (id:59911)
RE/MAX Escarpment Realty Inc.
950 Pebblecreek Court E
Kitchener, Ontario
Are You Looking for a Legal Duplex or a Home with Income Potential? Your Search Ends Here! Welcome to this stunning, open-concept 2-storey home located in the highly desirable Lackner Woods neighbourhood, nestled on a quiet, family-friendly court. Thoughtfully upgraded from top to bottom, this home is truly move-in readywith no detail overlooked. As you step inside, you're greeted by soaring ceilings and an abundance of natural light. The carpet-free main floor features 9-foot ceilings, a spacious mudroom, a stylish 2-piece powder room, and a large eat-in kitchen complete with quartz countertops, an island, and seamless flow into the inviting family room with a gorgeous gas fireplace. Upstairs, the large primary bedroom offers a walk-in closet and a luxurious en-suite bath. Two additional generously sized bedrooms and an upper-floor laundry area add both comfort and convenience. Step outside to a backyard thats perfect for entertaining, featuring a spacious deck, a designated BBQ area under a gazebo, and a custom brick oven that stays with the home. The legally finished basement includes a separate entrance, two bedrooms, its own laundry, and a full kitchenideal for rental income, extended family, or guests. Additional features include: 240V outlet in the garage (perfect for EV charging) Prime location close to top-rated schools, parks, shopping, and quick highway access Dont miss your chance to own this exceptional property. Whether you're looking for a multi-generational home or an income-generating opportunity, this one checks all the boxes. Book your private showing today! (id:59911)
RE/MAX Real Estate Centre Inc.
167 Academy Place
Guelph/eramosa, Ontario
This charming 1,371 + 382 sq ft, 3-bed, 2-storey home is tucked away on a quiet court in a family-friendly Rockwood neighbourhood. Enjoy small-town charm with commuter convenience, just minutes to Hwy 7, the Acton GO Station, and under 20 minutes to Guelph, Milton, and the 401.Ideally located near top-rated schools, parks, and everyday amenities, you're also just minutes from the stunning Rockwood Conservation Area and the villages local shops, cafés, and restaurants.The home offers great curb appeal with shady trees, a mature front garden, a long driveway for six vehicles, and a detached 2-car garage. The front steps and covered porch were redone in 2024, creating a lovely space to enjoy the quiet court.A sliding door off the eat-in kitchen opens to the fully fenced backyard complete with patio space, lush gardens, a garden shed, cedar play structure, and a gate to forest trails.Inside, a bright foyer welcomes you with tile flooring and a spacious front closet. The cozy family room features hardwood flooring, a gas fireplace, and large windows. The eat-in kitchen offers ceramic flooring, under-cabinet lighting, ample storage, and access to the backyard.The dining room, just off the kitchen, boasts hardwood floors and a second gas fireplace, ideal for entertaining. A 2-piece powder room completes the main level. Upstairs, the primary bedroom features a high ceiling, ceiling fan, two bright windows, a walk-in closet, and a private 4-piece ensuite with tub/shower, vanity, and storage. Two additional bedrooms, a linen closet, and a 4-piece main bath complete this level.The finished basement includes a large storage closet, spacious rec room, a 2-piece bath with double-door storage, utility room with washer/dryer, laundry sink, furnace, water heater, workbench, under-stair storage & so much more! (id:59911)
Exp Realty
2 Sparrow Crescent E
East Luther Grand Valley, Ontario
Welcome to #2 Sparrow Crescent! This exquisite residence built by Thomasfield Homes is nestled in the quaint and family-friendly town of Grand Valley, and offers a perfect blend of contemporary design and classic charm. Sitting on a 46 x120 foot corner lot of a quiet and private street, you are surrounded by beautiful green space. This 4 year new, 3-bedroom home has been upgraded throughout and meticulously maintained with every attention to detail. Your double door entry with specially crafted glass and Iron doors lead to an open and airy main floor flowing seamlessly into the grand room, dining room and eat-in kitchen from which you can head out into the fully fenced back yard. You will enjoy the main floor as a perfect space for entertaining, relaxed family time and creating memorable moments. The luxurious finishes here include upgraded laminate flooring throughout, dazzling crystal chandeliers, and custom zebra blinds.The grand kitchen features quartz countertops, glass mosaic backsplash, stainless steel appliances and a centre island with additional storage. A lovely powder room completes the main floor. The upgraded hardwood and rod iron spindle staircase leads to the thoughtfully designed 3 bedroom, 2 bathroom second floor. The oversized primary bedroom includes 2!! walk in closets and a spacious ensuite bathroom with gorgeous mirror and lighting over the double quartz-top vanity and a 2 person shower, providing a luxurious space to start and end your day. The additional bedrooms are equally inviting and spacious with large windows and oversized closets; providing plenty of room for family members or guests. The family bathroom also features a quartz-topped double vanity and a glorious skylight filling the entire bathroom with sunshine. Outside, the backyard invites you to relax in privacy, with no neighbours at the back of the property. (id:59911)
Century 21 Titans Realty Inc.

