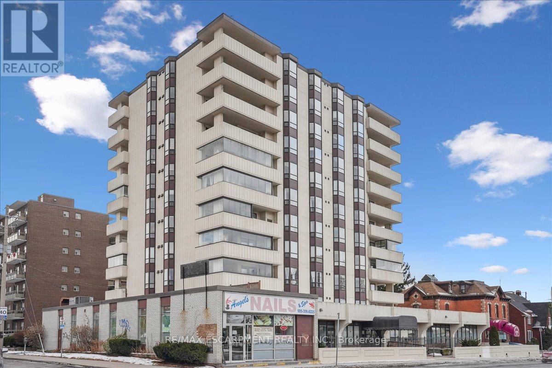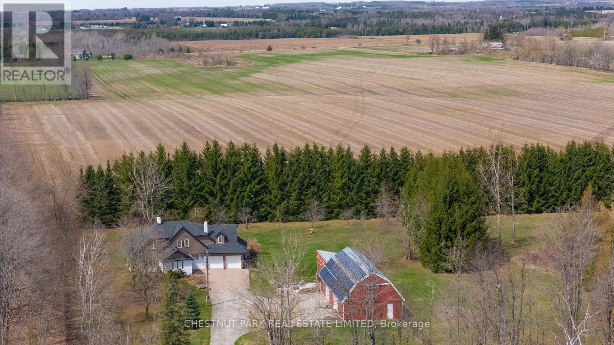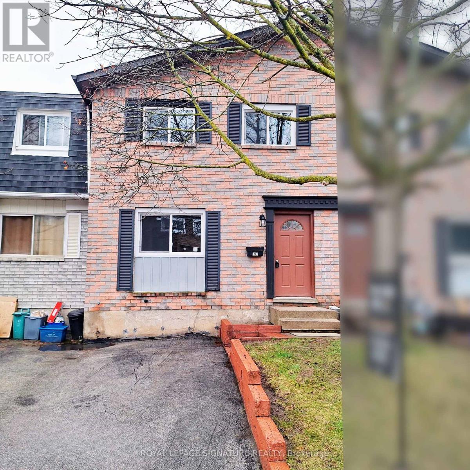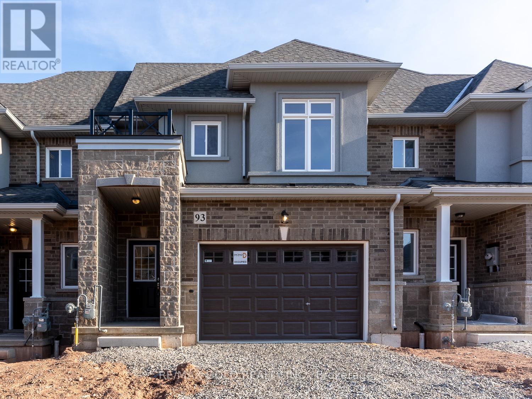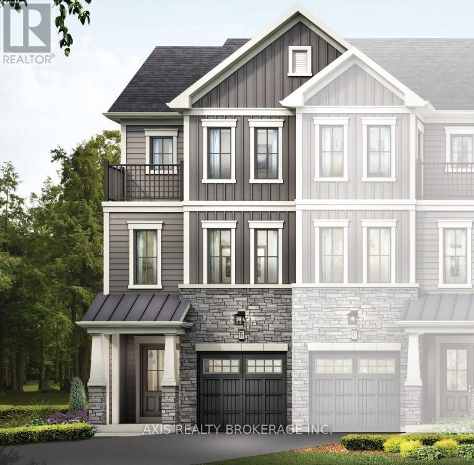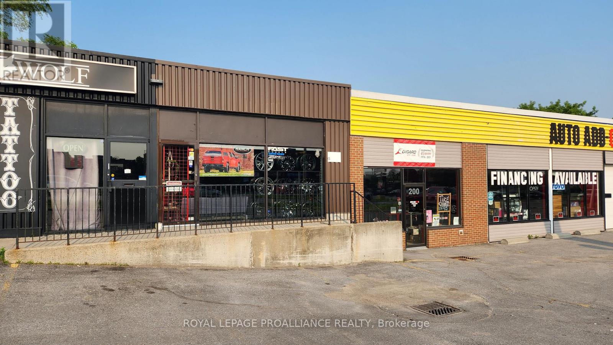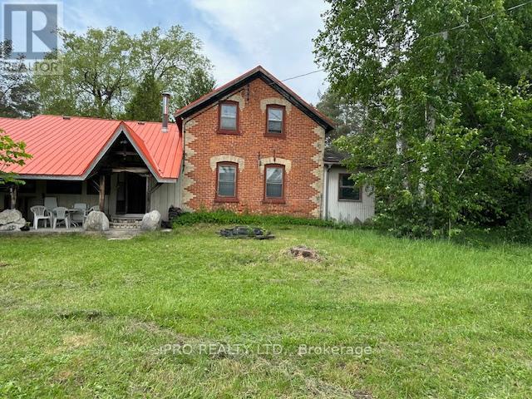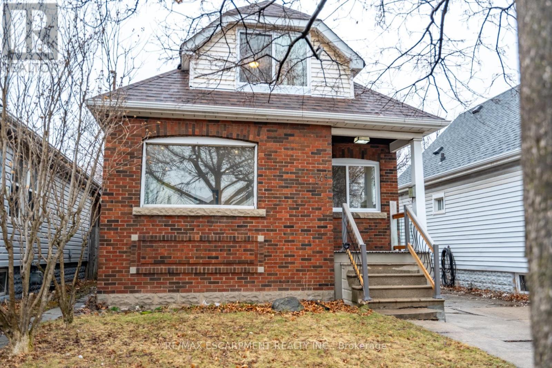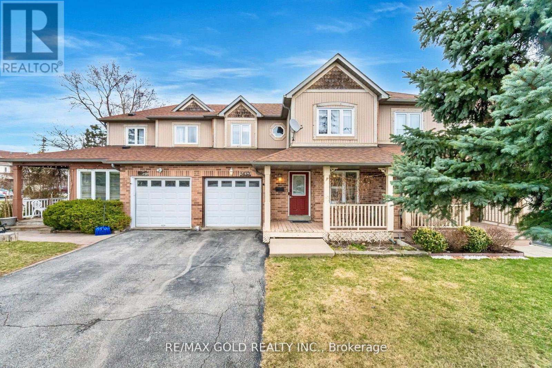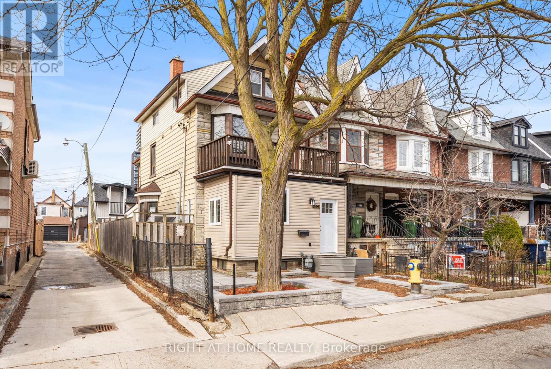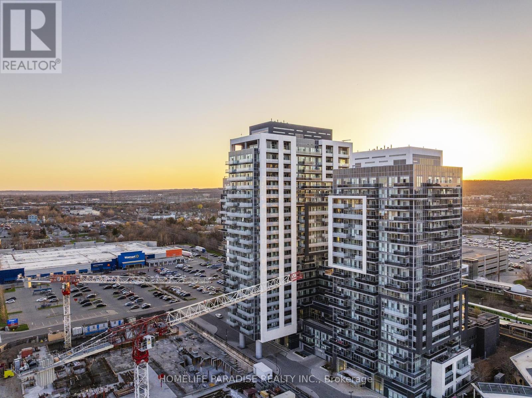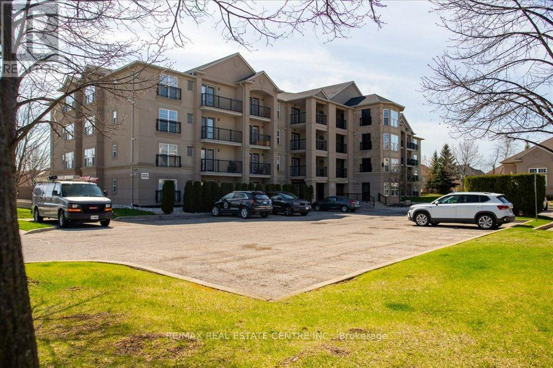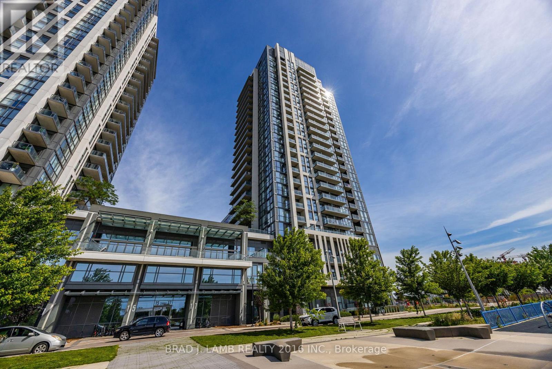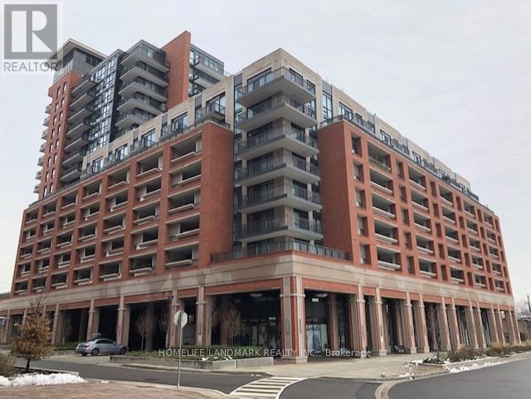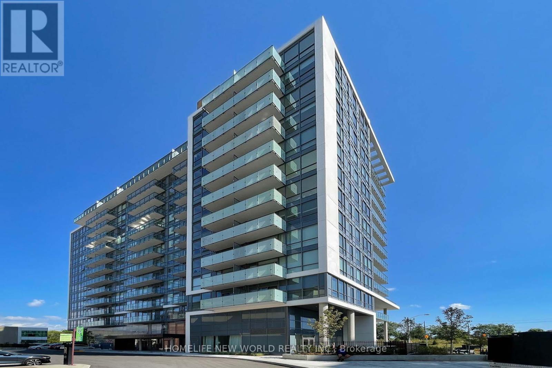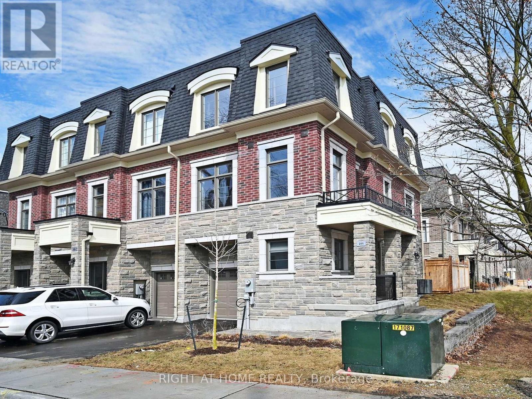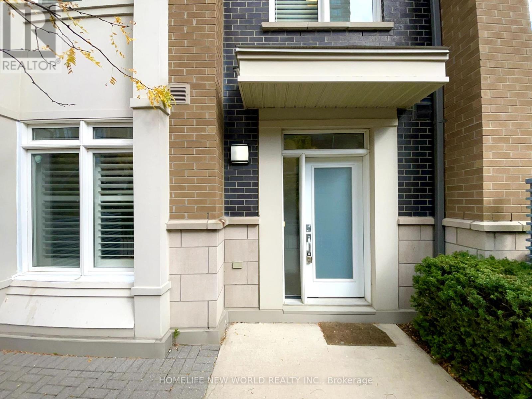504 - 432 Main Street E
Hamilton, Ontario
Welcome to this bright & spacious 2 bedroom, 2 bathroom corner unit at the popular Hunters Green Condominiums! Youll love the stunning feature wall in the dining room and the bright kitchen with butcher block counters, large matte black single basin sink, tiled backsplash and breakfast bar open to the dining room. The open concept layout makes the main living area incredibly versatile, with plenty of options for furniture placement. The huge primary suite with bay window has 2 double closets leading to a private 3 piece ensuite. The 2nd bedroom has a double closet and bay window, with a 4 piece bathroom just across the hall. Other features include: New Furnace/AC, huge balcony, large in-suite storage room with laundry, underground parking and new elevators. Great location, close to all amenities, including downtown and the rail trail. (id:59911)
RE/MAX Escarpment Realty Inc.
714550 1st Line Ehs
Mono, Ontario
Up a private tree-lined drive sits a wonderfully updated country home on over 10 beautiful acres in Mono Township. This bright and open 4-bed, 4-bath home has plenty of natural light and a practical layout that works for various needs. The cozy feel of multiple wood stoves combined with modern updates makes this the perfect spot for easy country living.The renovated kitchen is a true highlight, designed in a timeless style with high-end appliances and elegant stone countertops. Its open concept layout connects seamlessly with living spaces, while featuring a convenient peninsula, dedicated coffee station, and abundant storage throughout. Large windows provide stunning views over the grounds, making daily meal prep a pleasure. The roomy family area, dining room, and spacious main floor office with its own entrance are some of the other great features this home offers. Downstairs, the finished lower level provides flexible space perfect for a media room, home gym, games area, or whatever suits your lifestyle. It's an ideal spot for entertainment or peaceful retreats from the main living areas.The land has a nice mix of open spaces, tall pine trees, fruit trees, wildflowers, and wildlife to enjoy. Set in a quiet and peaceful spot on a country road, you're surrounded by farms and conservation lands. The location is ideal - just over an hour from Toronto, and close to local attractions like Mono Cliffs Inn, Mono Cliffs Park, Hockley Valley Resort, Adamo Winery, and Mansfield Ski.There's also a large workshop (about 24' x 90'), insulated with concrete floor, electricity, and a woodworking area. It includes 2376 sqft on the main level and 1700 sqft in the loft, with 2 bay doors. The solar panels on the property generate income too, making this not just a wonderful home but a smart investment as well. (id:59911)
Chestnut Park Real Estate Limited
6 Bluegrass Boulevard
Norfolk, Ontario
Welcome to 6 Bluegrass Blvd, Delhi! Pride of ownership throughout this custom built bungalow finished top to bottom. Bonus addition : 3 season sunroom. This beautiful one owner home features 2 + 1 bedrooms, 3 bathrooms, carpet free, double car garage, full sprinkler system and approx 2500 plus finished square feet. Main level has an inviting foyer into the open concept living with fireplace, dining area, custom kitchen, pantry, island, and separate mudroom with garage access. In addition, the primary bedroom has 3 pc ensuite, a second bedroom and 4 pc main bathroom. The finished lower level boasts a spacious family room perfect for entertaining , a 3rd bedroom , 3 pc bath , laundry room and utility room. Large backyard is fenced and meticulously landscaped. This desirable neighborhood awaits a new homeowner! (id:59911)
RE/MAX Escarpment Realty Inc.
229 East 31st Street
Hamilton, Ontario
Charming Bungalow with In-Law Potential, Separate Side Entrance & hobbyist dream detached 2 car garage! Nestled on a beautifully manicured lot, this delightful bungalow has been meticulously maintained by the same owner for decades and offers the perfect blend of comfort and opportunity - ideal for downsizers and first-time home buyers! Featuring a spacious living room with beautiful hardwood flooring, and a large, functional updated kitchen w/ S/S appliances which overlooks the separate dining room. The main floor also includes two convenient bedrooms, an updated 4pc bath and plenty of natural light throughout. Downstairs, you'll find a fully finished basement with an optional 3rd bedroom or office, a large rec room ideal for entertaining or family time and a separate side entrance, offering excellent in-law potential. Step outside to enjoy the spacious backyard w/ a generous detached garage, large deck overlooking the manicured backyard, w/ plenty of space to entertain guests. Most major updates complete: Furnace & A/C (2023), Roof (Shingles and Plywood on both Home and Garage replaced within the last 4yrs), Driveway (2023), Eavestrouphs (2024), Garage Floor Concrete Repoured (2023) and Dishwasher (2022). This home is perfectly located close to major highways, schools, parks, and all essential amenities. This home truly has it all space, charm, and flexibility! A must see! (id:59911)
RE/MAX Escarpment Realty Inc.
174 - 195 Denistoun Street
Welland, Ontario
Don't Miss This Fantastic Opportunity To Own A Beautifully Renovated 3-Bedroom, 2-Storey Home In The Heart Of Wellands Sought-After Denistoun Village. Perfectly Designed For First-Time Buyers Or Investors, This Move-In Ready Home Features A Bright, Open-Concept Layout With Modern Finishes Throughout. Upstairs, You'll Find 3 Generously Sized Bedrooms, Including A Primary Suite With Ensuite Access To A 4-Piece Bath.Step Outside To A Spacious Backyard Ideal For Entertaining Or Creating Your Own Outdoor Retreat.The Unfinished Basement Offers Endless Potential To Customize The Space To Suit Your Needs And Already Includes A Tub (Sink) For Added Convenience.This Home Also Includes Access To A Well-Maintained Community Pool And Visitor Parking. Located Near Parks, Schools, Shopping, Transit, And Just Minutes From Niagara College And Highway 406. Plus,Enjoy Being Only 10 Minutes Away From The Scenic Welland Canal Waterfront Perfect For Walks,Bike Rides, Or A Peaceful Escape. This Home Combines Comfort, Style, And Accessibility In One Incredible Package. (id:59911)
Royal LePage Signature Realty
93 Pinot Crescent
Hamilton, Ontario
Absolutely Stunning Brand New never Lived Freehold Townhouse. This Home Has 3 Bedrooms And 3 Bathrooms, Offering 1400(approx) Square Feet Of Living Area. On The Main Floor Lovely Hardwood Flooring. The Kitchen Is Equipped With Modern Stainless-steel Appliances. The Primary Bedroom Is Both Elegant And Comfortable With Its Walk-in Closet, And A Luxurious 3 piece Ensuite Featuring A Frameless Glass Shower. (id:59911)
RE/MAX Gold Realty Inc.
3527 Princess Street Se
Kingston, Ontario
Welcome to grab this fantastic opporunity to own a busy Convenience store just outside of the City of Kingston in a Westbrook area. Be your own boss for very low investment. Approx. $10 to $12K sale including Smoke Groceries and Alcohol. Approx.$1200 Lotto commission monthly. Pay all your rent from Lotto and extra income from Uhaul, Skip, Bitcoin, ATM, Pudo etc... Won't last long ... (id:59911)
Century 21 People's Choice Realty Inc.
26 Oakridge Boulevard
Pelham, Ontario
Nestled in the heart of Pelham, this meticulously crafted bungalow offers an expansive open-concept floor plan, enhanced with expert craftsmanship and the finest finishes. The sun-drenched living room, featuring a sleek gas fireplace, flows seamlessly into a gourmet kitchen with black stainless steel appliances, a high-end gas stove, and an 11-ft island with casual dining space. The primary suite is a private sanctuary with a walk-in closet and a 4-piece ensuite, complete with his-and-her sinks and a standalone bathtub. The main floor also includes a guest bedroom, 3-piece bath, laundry/mudroom, and hardwood floors. From the wrought iron staircase to the lower level you'll find an entertainers dream with a wet bar, backlit entertainment unit, two bedrooms, and a 3-piece bath. Step outside to a brand-new waterproof 15'x32' covered patio with aluminum railings and glass inserts, offering endless possibilities for relaxation and year-round entertaining. The exceptional features of this home extend beyond the surface!- Irrigation System- New Garage Door- New 200 amp panel- Central Vacuum- New Appliances *For Additional Property Details Click The Brochure Icon Below* (id:59911)
Ici Source Real Asset Services Inc.
710a - 1098 Paisley Road
Guelph, Ontario
Welcome to this year old 1045 sq ft 1 bedroom apartment. High floor with an unobstructed view. Open Concept, Centre Island Kitchen with stainless appliances. Generous Living area combined with Dinning area. This condo is strategically located in the City of Guelph. Large living and Dining space which can also be used as an additional office space. Large bedroom with W/I closet. Laminate flooring throughout. Close to major shopping plaza (Costco, LCBO, grocery stores, coffee shops, Community center and minutes drive to Guelph University and Conestoga College. (id:59911)
Homelife/miracle Realty Ltd
50 - 6705 Cropp Street
Niagara Falls, Ontario
Opportunity Alert!!! Step into style & simplicity in this bright, ultra-clean condo located in Niagara Falls vibrant Cannery District, built just 2-years ago by Winzen Homes! Whether you're a first-time buyer, savvy investor, or downsizer, this bright and modern unit checks all the boxes. Enjoy carpet-free living with sleek laminate floors throughout and light, neutral finishes that make the space feel airy and welcoming. Step outside to your spacious balcony perfect for sipping morning coffee, growing a few flower pots, or simply unwinding outdoors. The dedicated parking space is conveniently right in front of your door for added ease. Walk to Zehrs, Canadian Tire, Starbucks, Dollarama, and more plus you're just minutes to the QEW for effortless commuting. Downtown Niagara and the Falls are only a short drive away, offering endless entertainment and attractions. The unit is currently tenanted, offering immediate rental income with flexibility the tenant is open to staying or leaving. This beautiful stacked townhome offers unbeatable value! Don't miss the opportunity to own this low-maintenance, contemporary condo - book your showing today! (id:59911)
Venture Real Estate Corp.
27 Fire Route 103g
Trent Lakes, Ontario
Welcome to 27 Fire Route 103G. This Charming Property is located in the Kawartha Lakes Region and just about 10 minutes from the Town of Bobcaygeon. Enjoy unobstructed views and all the beauty that Pigeon Lake has to offer with this Waterfront Bungalow that sits on just over an Acre of Flat Land. It has been completely Renovated with Modern Finishes, Spacious Bedrooms and Open Concept Living. Natural Lighting throughout and 12ft Ceilings in the Living Room Area makes this Home Bright and Airy. There is also a Bunkie for an additional space that has 1 Bedroom and a Large Living Area. Indulge in Unobstructed Lake Views from Inside or Outside on the Large Deck and Dock. Approx 104 Ft of Prime Waterfront calls for great swims and lake activities with the kayaks and canoe included. Property features a Private Boat Port, Work Shed and a Detached Garage. This Stunning Turnkey Property includes all Existing Furniture and More. Bonus - Friendly Quiet Neighbours !! (id:59911)
Century 21 Atria Realty Inc.
797 Bradford Avenue
Fort Erie, Ontario
Welcome to 797 Bradford Avenue, Fort Erie an ideal location just steps from the QEW and close to all essential amenities! This brand new, never-lived-in home offers modern living with a sleek kitchen featuring soft-close cabinets. With 1,637 sqft of living space, its perfect for growing families or those seeking comfort and convenience. The home boasts 3 spacious bedrooms and 2.5 bathrooms, providing plenty of room for your family to enjoy. Situated near Garrison Road Public School and Windmill Point Park and Campground, outdoor enthusiasts will love the proximity to nature, while shopping is a breeze with Walmart and other local stores nearby. Minutes away to Crystal Beach. Don't miss your chance to rent this beautifully designed home in a prime Fort Erie. (id:59911)
Royal LePage Certified Realty
32 Hine Road
Brantford, Ontario
Welcome to 32 Hine Road, an Assignment Sale, a stunning end-unit freehold townhouse in West Brant! This home offers the space and feel of a semi-detached home, perfect for growing families or first-time buyers. Main Floor with laundry, furnace room, direct access to the garage, and backyard. The second floor features open-concept living with a spacious dining room, upgraded kitchen, and living room with access to a private deck ideal for entertaining or relaxing in the sun. Third floor, discover three large bedrooms, including an oversized corner primary treat with a spa-like bathroom. Conveniently located near schools, a plaza, walking trails, and parks. This home offers endless possibilities for you and your family! (id:59911)
Axis Realty Brokerage Inc.
9 Lawton Street
Blind River, Ontario
SERVICE PLAZA WITH AAA TENANTS. [1] ALOGMA PUBLIC HEALTH [PROVINCE OF ONTARIO 20 YRS STRAIGHT LEASE WITH 2 FIVE YEARS OPTION TO RENEW, [2] MISSISSAUGA FIRST NATIONS, [3] ROYAL LEPAGE BROKERAGE [4YRS + 2-5 YRS. OPTION TO RENEW. ALL NET NET LEASES . STATE OF THE ART BUILDING. ONLY 15 YRS NEW WITH OVER MILLION $ LEASEHOLD IMPROVEMENTS. BUILDING IS FACING HWY 17. EXCELLENT EXPOSURE NEXT TO TIM HORTON. (id:59911)
Homelife Superstars Real Estate Limited
(East Lot) - 8803 Dale Road
Hamilton Township, Ontario
DREAMS ON DALE // Escape to the tranquility of the countryside without giving up the convenience of in-town living. This beautiful one-acre lot offers the best of both worlds: peaceful country vibes just minutes from the heart of town. Nestled between the beloved hamlets of Precious Corners and Baltimore, sits a blank canvas of open space and mature trees. With utilities nearby and easy road access, this lot is ready for your vision. Enjoy the peaceful surroundings, starry nights & lots of fresh air - all just a short drive from your local shops, eateries, schools, social events and favourite amenities. Whether you're looking to settle down or invest in land, this property offers endless possibilities. // The lot measures right around one acre, sitting slightly irregular with a frontage of 233.69ft, east side depth of 190.32ft, rear width of 226.51ft, and west side depth of 189.89ft. Natural gas is available at the road side lot line. (id:59911)
Royal Heritage Realty Ltd.
7 - 200 North Front Street
Belleville, Ontario
Fabulous North Front Street strip plaza location. 650 square feet with private bathroom. Perfect for retail, QSR, office, or service applications. Tenants pay gas, hydro, water. Minimum 5 year lease. (id:59911)
Royal LePage Proalliance Realty
39 Palmateer Road
Tweed, Ontario
Set on approximately 122 acres just 3 minutes from the Village of Tweed, this Breathtaking Farm Property offers a very special opportunity for a rural lifestyle with so much potential! The Property offers over 2500 feet of Road Frontage with much of the property running along top of a spectacular limestone ridge with irresistible views facing East over the valley! This property offers a lot of different topography with so many spectacular elements including the limestone ridge, a mature hardwood forest that is approximately 70 acres, approximately 25 acres of workable fields that are made up of 10 smaller fields that are protected by the tree and stone fencelines and are tucked in below the ridge, and a mature cedar/ soft maple wetland that is approximately 10 acres. The home consists of an original 2-story Limestone Home (likely quarried from the property), with a later addition and features 6 bedrooms! Inside, the home consists of a traditional layout with generous room sizes and dripping with country charm. Recent updates include a newer furnace (2018), windows and doors (2015), and an updated well pump and pressure tank. The yard is canvas for your country property dreams and is beautifully framed by a turn of the century barn, and two additional outbuildings along with a detached garage providing additional storage or workshop space. This is a rare opportunity to enjoy the peaceful rural lifestyle on a substantial parcel of land, just a short drive from all the amenities of Tweed and within easy reach of both Toronto and Ottawa. (id:59911)
Royal LePage Proalliance Realty
366 Aberdeen Avenue
Hamilton, Ontario
Welcome to 366 Aberdeen Ave, a beautiful, spacious home in the much-desired Kirkendall neighborhood. Mid century features have been complemented with modern upgrades and style. This home has been renovated and updated from top to bottom and is a perfect home for a couple or family looking for large principal rooms. Plus a work from home space on the main level with an access to a separate entrance. Large private backyard with inground pool and patio. The custom kitchen with heated flooring, quartz countertops and a large peninsula is open to the dining area has been designed for family meals and entertaining. Original hardwood floors throughout much of the house including the living room with original marble fireplace (non-operational). Throughout the home the many oversized windows provide an abundance of natural light.Upstairs are four large bedrooms including a primary suite with a new luxurious 3-piece ensuite with a spa like feel. Two bedrooms have loads of built-in storage, one also with a small walk-in closet and the 4th bedroom has a large walk-in closet. These 3 bedrooms share a newly updated 4-piece bathroom. Also on the second floor is space for a reading nook or play area and a large linen closet. The lower level includes a large recreation or family room, cold cellar and a partially finished utility room with laundry including a double sink. The recreation room has been used as a home gym and gathering space for childrens activities. Ceiling height is 6.5 ft and windows meet egress requirements. Top rated elementary and secondary schools, including French immersion are nearby, along with parks, walking, hiking trails, bike paths and golf courses. Close by are hospitals, places of worship, community centers, McMaster University and Innovation Park. Locke Street is just steps away and there is quick access to Hwy. 403. This lovely home has been enjoyed by just two familiess and its now time for a new family to build wonderful memories. (id:59911)
Royal LePage State Realty
736074 West Back Line
Chatsworth, Ontario
Nestled on 50 sprawling acres of pristine land, this exceptional property offers a rare blend of natural beauty and endless possibilities. The expansive grounds feature lush pastures, mature woodlands, and direct access to a serene private lake, perfect for fishing, kayaking, or simply soaking in the tranquil waterfront views. Whether you're looking to establish a working farm, build a private estate, or create a recreational retreat, this parcel provides ample space and resources. With fertile soil, and abundant wildlife, its an ideal haven for agriculture, outdoor enthusiasts, or those seeking a peaceful escape. The lakefront access adds unmatched value, making this a truly unique and versatile real estate opportunity. Don't miss the chance to own your own slice of countryside paradise. Easy access from all the major cities, 2 hrs drive from Downtown Toronto, 1 hr 30 min from Brampton, 5o mins from Collingwood, 1 hr 45 mins from Tobermory and 30 mins from Owen Sound. (id:59911)
Ipro Realty Ltd.
0 Mcnutt Road
Bonfield, Ontario
Welcome to 0 McNutt Rd. This beautifully treed 2.5 Acre lot is a wonderful place to build your dream home! This vacant lot is close to all that Bonfield has to offer. Public Beach, Parks, River Rapids, Boat Launch, Library and so much more. Welcome to our small town with a big heart! (id:59911)
Helm Realty Brokerage Inc.
102 - 306 Spillsbury Drive
Peterborough West, Ontario
Discover this one-of-a-kind, open-concept Main Floor Condo in Peterborough's desirable west end. Boasting a custom layout unique to the building, this spotless unit offers a bright, airy feel. The current owners are non-smokers and have no pets, ensuring a pristine living space. Enjoy the convenience of sliding doors from the living room that lead to your private patio. This unit is located near the front entrance for easy access and is perfect for commuters, with quick connections to Highways 115, 401, and 407. Nearby, you'll find a park, public transit, and all the amenities the city has to offer, including the Peterborough Regional Health Centre (PRHC). This pristine condo is the perfect blend of comfort, style, and convenience - a rare find! Don't miss your chance to make it your own! Schedule your private viewing today! (id:59911)
Mincom Kawartha Lakes Realty Inc.
68 Thompson Place
East Zorra-Tavistock, Ontario
Welcome to this spacious and versatile side-split home nestled in the heart of Innerkip, Ontario! Featuring 3+1 bedrooms and 2 full bathrooms, this property sits on a beautifully treed, extra-deep lot with plenty of space to add a pool or create the backyard oasis of your dreams. The home includes a built-in, heated double-car garage that doubles as a workshop perfect for hobbyists or extra storage.The basement offers a separate walk-up entrance through the garage, opening the door to endless possibilities: create a nanny suite, accommodate multigenerational living, or generate income as an investment unit to help offset your mortgage. Just 10 minutes to Woodstock with all major amenities, and moments from the highway for easy commuting. Families will love the convenience of nearby public and high schools, as well as local attractions like the Innerkip Highlands Golf Club and Craigowan Oxford Golf & Country Club. Trout Lake Innerkip Park for those who love fishing, swimming and nature. Innerkip is mostly know for their Baseball with well maintained fields and hometown festivals. This home is a rare find in a peaceful, community-oriented setting. Do not miss your chance to make it yours! (id:59911)
Exp Realty
60 Birch Lane
Tweed, Ontario
Recreational Waterfront Lot - Perfect for Getaways! Escape to your own slice of paradise on the picturesque Moira River! Enjoy the soothing sounds of babbling water as you relax by the shore. This recreational lot is perfect for outdoor enthusiasts. Install a dock and take advantage of boating, fishing, or simply soaking up the serene river views. Spend your evenings by the campfire, watching fireflies light up in the night. while this lot is non-buildable, it offers endless opportunities for relaxation and recreation. Located just minutes from the Tweed Heritage Trail, 25 minutes from Belleville, and 10 minutes from Highway 7. Your peaceful waterfront retreat awaits! (id:59911)
Royal LePage Proalliance Realty
29 Crossings Way
Hamilton, Ontario
Beautiful 9-year-old 1840Sqft, 3+1Bdrm/4Wr Executive Townhouse Located In The New Hamilton Upper Stoney Creek Mountain, Surrounded By Trails, Parks, Shopping Areas, Minutes From Highways. Stylish, Modern, Very Bright/Open Concept Layout. A Ensuite Bath In Master Bedroom With Walk-In Closet, Good Sized Bedrooms, Upstairs Laundry with almost new W&D. Dark Oak Staircases. Stainless Steel appliances including D/W. Large Private Terrance Off Of Second Floor! **EXTRAS** Large Private Balcony/Deck! Rent Includes Complex Landscaping And Snow Removal! Stainless Steel Appliances (Fridge, Stove, Dishwasher), Almost New Washer And Dryer. All Electric Light Fixtures And Blinds. (id:59911)
Cityscape Real Estate Ltd.
4a - 1430 Highland Road W
Kitchener, Ontario
It's a modern over 1500 square foot unit with 2 bedrooms, 2 full bathrooms (one with tub & one shower), has laundry and a walk-out roof top terrace. It's a unit with extra windows and two Juliette balconies. Located in a new development, minutes to the expressway, boardwalk shopping center, Libraries and many other amenities. It's a 5 minute drive to University of Waterloo & Laurier University. Close To Mall And Bus Stop. Modern Laminate Flooring On Main Level, Existing Stainless Steel Appliances, Fridge, Stove, Dishwasher, Over-The-Range Microwave., Stacked Washer & Dryer. Underground Parking Included. (id:59911)
Maxx Realty Group
149 Weir Street N
Hamilton, Ontario
Welcome to this charming one and a half storey detached residence in the awesome Homeside Neighbourhood. This fantastic location is only a 15-minute walk to The Centre on Barton that has everything you need! Freshly renovated, theres nothing to do but move in. Boasting almost 1,500 square feet of finished living space, and three well sized bedrooms - including a main floor bedroom this house simply must be seen! The kitchen features new (2024) Maple cabinets and stunning granite countertops. Follow the hardwood floors into the spacious living room, where you can relax and unwind after a long day. Enjoy hosting dinner parties in the separate dining area, which is gleaming with beautiful hardwood floors. The main bathroom and powder room have both been recently updated, blending form and function seamlessly. Go downstairs into the basement recreation room, which features new pot lights and new insulation (2024). The fully fenced backyard is a great space for the kids and pets to play. With parking for three cars, this house ticks all the boxes. Furnace, A/C, Roof, and Windows have all been updated in 2024. RSA. (id:59911)
RE/MAX Escarpment Realty Inc.
605 - 1000 Creekside Drive
Hamilton, Ontario
Now available, a stunning west-facing "Tweedsmuir" unit with scenic views of Spencer Creek and Dundas Valley! This exceptional model offers 1,286 sqft of thoughtfully designed living space with 2 bedrooms, 2 bathrooms, a versatile den and numerous upgrades throughout. The spacious art gallery-style foyer sets the tone with dark engineered wood floors that continue through the hallway and the sun-filled open-concept living and dining areas. The upgraded kitchen features classic dark maple cabinets, granite countertops, a stylish undermount sink, under-cabinet lighting, glass tile backsplash, and stainless steel appliances complete the look. Ceramic floors adorn the kitchen and a charming breakfast nook overlooks the serene trees and creek. The primary bedroom boasts a full wall of built-in pax wardrobes, a walk-in closet and a luxurious full ensuite with soaker tub. This unit includes parking space B41 and locker B50, both conveniently located on level 2. Building amenities abound, featuring a guest suite, party room, exercise room, library, card room, craft room, car wash area, and an outdoor patio. Enjoy the convenience of walking to local boutique shops, restaurants, the Carnegie Gallery, the Dundas Valley School of Art, the community pool and so much more! Don't miss this opportunity to own a beautiful condo in the heart of Dundas! (id:59911)
RE/MAX Escarpment Realty Inc.
Lower - 376 Talbot Street
Hamilton, Ontario
Available February 1, 2025. Bright and spacious 2 bedroom basement apartment featuring laminate floors, updated kitchen with maple cabinetry, stainless steel appliances including gas stove, dishwasher and microwave. Convenient location with quick access to the Red Hill Expressway and a short drive to Eastgate Square. Tenants responsible for 50% of utilities (gas, electricity, water, water heater). One parking spot included. Additional parking available for $50/month. Shared use of garage and rear yard. All Tenants are to provide Full Equifax or Trans Union Credit Reports, rental application, Employment & reference letters, income verification, and bank statements if needed. (id:59911)
Royal LePage Burloak Real Estate Services
5352 Bushelgrove Circle
Mississauga, Ontario
Welcome to 5352 Bushel grove Circle, a beautifully maintained Freehold 3-bedroom, 3-bathroom home with a finished basement, located in one of Mississaugas most sought-after school districts perfect for families who value top-tier education. The kitchen features stainless steel appliances, quartz countertops, and a stylish backsplash, while the living room offers hardwood flooring, pot lights, and an electric fireplace, all overlooking a large, private backyard. The elegant hardwood staircase with iron spindles leads to a spacious primary bedroom with a 5-piecesemi-ensuite and a generous walk-in closet. Additional highlights include a two-year-old furnace, updated washroom (2022), smart thermostat, electric car charger, and garage door opener all approximately three years old .Located in Central Erin Mills, this home is within the boundary of some of Mississaugas top-rated schools ,including John Fraser Secondary School and Divine Mercy Catholic Elementary. The area is also home to Erin MillsTown Centre, Erin Meadows Community Centre and Library, beautiful parks, and easy access to public transit andmajor highways for a convenient commute. A fantastic blend of comfort, style, and community. (id:59911)
RE/MAX Gold Realty Inc.
134 Millicent Street
Toronto, Ontario
**Rare Opportunity To Own Two Detached Homes For The Price Of One** This Is Your Chance To Own Two Single Detached Homes On A Spacious Corner Lot For The Price Of Just One! **Back House Private & Versatile** The Separate Rear Home Offers Approximately 1,200 Sq. Ft. Of Comfortable Living Space, Ideal For A Single Professional Or Couple Seeking A Vibrant And Enriched Lifestyle. It Is Easily Accessible From Three Entry Points: The Front And Two Convenient Laneways. The Upgraded, Insulated Double Garage Is A Valuable Addition, Adaptable For Multiple Uses, Such As A Home Office, Recreation Room, Hobby Space, Or A Personal Retreat. **Main House Spacious & Multi-Functional** Designed To Accommodate Multiple Families Or Generate Rental Income, This Property Provides Exceptional Flexibility. **Upper Levels** A Spacious Family Home Featuring Four Bedrooms, Including Two With Ensuite Bathrooms, While The Other Two Share A Full 4-Piece Bathroom. A Second Living Room Can Also Function As A Fifth Bedroom. **Main Floor & Basement**: Designed For Multi-Generational Living Or Investment Income, The Main Floor And Basement Can Serve As A Single Unit For A Large Family Or Be Rented Separately. The Basement Has A Private Entrance And Can Be Divided Into Two Rental Units For Additional Income. **Future Expansion Potential** With Government Approval, The Property Offers The Opportunity To Expand Further By Adding An Upper-Floor Solarium And Deck, Enhancing Both Space And Value. Don't Miss This Unique Investment Opportunity A Dual-Home Property With Income Potential And Endless Possibilities - Alarm System & Smoke Detectors Already In Place. Fantastic Investment Options! (id:59911)
Right At Home Realty
1407 - 2087 Fairview Street
Burlington, Ontario
"Are you looking to live in the heart of Burlington? Look no further! Welcome to 2087 Fairview St, Unit 1497. This stunning unit features 1 bed, 1 bath, parking, and locker with breathtaking views of the lake and mountains. The open-concept layout floods the space with natural light, making it feel bright and airy. Upgraded kitchen with modern finishes and ensuite laundry add to the luxury feel. Located walking distance to downtown Burlington, Walmart, and the lake, and just minutes from the GO station. Enjoy 5-star amenities including:- 24/7 front desk concierge- Pool- Sauna- Gym- Basketball court- Kids' room- Outdoor patio for family and friends fun- Theater for movie nightsThis building has something for everyone to enjoy all year round. Don't miss out on this fantastic opportunity!" (id:59911)
Homelife Paradise Realty Inc.
8 - 141 Isaac Devins Boulevard
Toronto, Ontario
Stunning Well Kept 2 Bdrms Stacked Townhouse With Private 1 Car Garage, Custom Built Mezzanine in Garage and Garage Door Keypad. Bright Sun Filled Unit, Featuring Modern Kitchen With Granite Countertop, Stainless Steel Fridge, Electric Induction Cooktop, Powerful Hood Fan, and Microwave. Upgraded Bathroom, Open Concept Living Room With Breakfast Area. Crown Moulding Throughout!!!! (id:59911)
RE/MAX Premier Inc.
7359 Sigsbee Drive
Mississauga, Ontario
Welcome to 7359 Sigsbee Drive - This spacious 3+3 bedroom, 2-bathroom semi-detached home offers incredible potential in a highly sought-after, family-friendly neighbourhood. Featuring a finished basement with a separate entrance, this home is ideal for extended families or investors seeking rental income opportunities. Situated in a prime central location, you're just minutes from schools, shopping malls, plazas, banks, places of worship, the library, and Pearson Airport. Transit is right at your doorstep, and quick access to HWY 407 & 427 makes commuting a breeze. Enjoy added privacy with no homes behind. Add a little personal touch to build equity and make this home yours. (id:59911)
RE/MAX Royal Properties Realty
406 - 1471 Maple Avenue
Milton, Ontario
Very charming, upper level 1 + 1 Bedrm/1 Washrm very bright, open concept, turn-key low-rise condo unit at the edge Milton's eastern-most residential Dempsey neighbourhd on corner of main and James Snow Prkwy, just mins to 401/407, walk distance to plazas, restaurants, grocery stores, pub transit, schools, parks, Go Stn, community centres, library, Arts Centre, Walmart and so much more. This amazing east-facing condo unit features chestnut coloured hardwood throughout, large kitchen w/pull up breakfast bar, backsplash, vaulted ceilings, a large den that can be converted into guest bedroom/office/playroom etc, combined living and dining room, a sizeable primary room w/ built-in closets, a tastefully updated bathroom, ensuite laundry, a large extended balcony, a sizeable locker and 1 underground parking spot. The amenities of the building include car wash, a clubhouse w/fitness centre, building monitored security systems partyroom, etc. (id:59911)
RE/MAX Real Estate Centre Inc.
609 - 17 Zorra Street
Toronto, Ontario
Welcome To Park Towers at IQ! This Functional Bright South Facing One Bedroom Features No Wasted Space. Walk Into A Spacious L-Shaped Kitchen W/ Quartz Countertops, S/S Full Size Appliances & Plenty Of Storage Space. Floor To Ceiling Windows Let In A Ton Of Natural Light. Views of The Lake Right From Your Living Room! You Are Steps Away From Shopping, Movie Theatre, Restaurants, Transit and More. Quick Access to 427. Building Has An Impressive Amenity Package Including State Of The Art Fitness Centre, Rooftop Terrace W/ BBQs, Party Room, Indoor Pool, Sauna & 24 Hour Concierge Service. (id:59911)
Brad J. Lamb Realty 2016 Inc.
522 - 3091 Dufferin Street
Toronto, Ontario
Luxury Treviso 3 Building. Great Location. Bright And Spacious 1 Bedroom Unit With Open Concept Modern Kitchen. Amenities Include Gym, Library, Party Room, Media Room, Outdoor Pool, Sauna, Guest Suites, Lounge Area, 24 Hrs Concierge And Security, Mins To Subway And Yorkdale Mall, Steps to TTC, Shoppers Drug Mart , And Much More. (id:59911)
Homelife Landmark Realty Inc.
100 Kennedy Road S
Brampton, Ontario
Multiple unit configurations are available, with spaces ranging from 22,637 sq. ft. to 75,965 sq. ft.,catering to various operational needs. Strategically located near Highway 410 and Queen Street, thisversatile industrial property offers excellent accessibility and is well-served by public transit. Thesite benefits from close proximity to a large labour pool. Short Term Lease Opportunity is available too. 12 To 36 Months Term Available. (id:59911)
Royal LePage Flower City Realty
Th04 - 10 De Boers Drive
Toronto, Ontario
2 fl. Townhouse on Ground level in Condominium with 2 Entrances; Walk out to street & entrance from the condominium. Extremely attractive location; close to Downsview TTC station, a min away to Allen Rd. & HWY 401, 3 min drive to York dale shopping mall, Costco, Home depot, Best Buy, 2 min drive to Downsview sports plex, 5 min drive to Yonge St. etc. Well functional lay out with Family space on Main level and Private sleeping space on Upper level. Modern Kitchen lay out with Quarts Counter top and many more. Walk out to Terrace from the living room. (id:59911)
Homelife New World Realty Inc.
211 Wyndham Street
Mississauga, Ontario
Discover 211 Wyndham, an exquisite brand-new, never-lived-in end-unit townhome in the exclusive Ravines on Main community of Streetsville. Offering 2,287 sq. ft. of exceptional living space, this 3-bedroom, 4-bathroom with elevator residence is designed for those who appreciate modern elegance and natural beauty.Step into a bright and inviting foyer, setting the stage for the thoughtfully designed interior. The first level features a cozy living space, a well-appointed powder room, and ample storage. The second level is a showcase of sophistication, with a stunning kitchen with eat-in area, an elegant dining room, and a sunlit family room with walkout to a large balcony overlooking the backyard.Upstairs, the third level boasts three superb bedrooms, including a luxurious primary suite with two walk-in closets, an ensuite, and private balcony. A pristine, untouched basement awaits your personal touch, while the large backyard offers endless possibilities for outdoor enjoyment.In the heart of Streetsvilles charming village. Stroll west to Village Square: vibrant sidewalk cafes, boutique shops, and local conveniences. Credit River to the East: scenic Culham Trail with breathtaking ravines - a peaceful retreat in nature. With easy access to Hwy 401, 403, 407, Streetsville GO Station, great schools, parks, trails, shops, and cafes. (id:59911)
Right At Home Realty
Main And Lower - 1139 Shadeland Drive
Mississauga, Ontario
Location! Location! Newly Renovated Ground and Lower Levels Of A 5 Level Back-Split Semi-Detached. Spacious Ground level fully finished with 1 bedroom, 3 piece washroom with Living room overlooks to backyard. Finished Basement with brand new washroom, living room, 2 bedrooms and separate entrance through garage . Including 2 parking spots for convenience. Ideal for professionals or families. Close to all UFT, SQ1 Mall, Erin Mills Mall Hwy 403, Erindale Station and Credit Valley Hospital **EXTRAS** Plenty of Storage. Independent Laundry in Garage. Drive way and Garage for tenants use. (id:59911)
Highland Realty
1704 - 3975 Grand Park Drive
Mississauga, Ontario
Welcome To The Bright, Spacious Sun-Drenched 2Br + 2 Full Bath In Prestigious Grand Park 2 Building. 1033 Sqft Main & 86 Sqft Balcony. Enjoy The Unobstructed Lake View, Cn Tower & Sunset From The Comfort Of This Modern Condo. Comes With Owned Locker And Parking. In The Heart Of Mississauga And Close To Square One, Library, Sheridan College, Schools, Celebration Square And Best Restaurants. Minutes To Go Transit. (id:59911)
Avion Realty Inc.
2nd Floor - 156 Mavety Street
Toronto, Ontario
The Junction Is Calling! Welcome To This Stunning, 2-Bedroom Executive Unit In The Heart Of The Junction And Just Moments From Bloor West Village And High Park. Tucked Away On A Quiet, Mature Residential Street, This Gem Blends Classic Charm With Modern Comfort And StylePerfect For Professionals, Couples, Or A Young Family.Step Inside To Find Large Kitchen And Living Area, Complete With Gleaming Hardwood Floors, And Lovely Wood Trim, That Add Timeless Elegance. The Kitchen Offers Ample Storage And Counter Space, Ideal For Preparing Meals Or Entertaining Guests.Both Bedrooms Are Spacious And Sun-Filled, While The Bright, Living Room Creates A Cozy And Welcoming Atmosphere.Step Outside And Enjoy The Summer On Your Expansive 10 Ft X 12 Ft Private TerracePerfect For A Quiet Morning Coffee Or Evening Glass Of Wine. You'll Also Have On-Site Laundry And Plenty Of Storage Space. Unbeatable Location: Walk To Trendy Shops, Restaurants, And The Subway On Dundas And Bloor. Quick TTC Access And Easy Connections To Downtown & Major Highways Via Keele/Parkside. Enjoy The Outdoors With High Park Just A Short Bike Ride AwayExtras:Street Parking AvailableAll Utilities IncludedThis Is Your Chance To Live In One Of Torontos Most Sought-After Neighbourhoods In A Unit That Truly Has It All. You Wont Be Disappointed! (id:59911)
Sutton Group Quantum Realty Inc.
14 - 15 Elizabeth Street
Orangeville, Ontario
Step into the driver's seat of a well-established and highly reputable driving school franchise! This turnkey diving school location offers a proven business model, strong franchise support, and a loyal student base. With a growing demand for driver education, this business is set up for success and ready for a new owner to take it to the next level. Business Highlights: Recognized National Franchise with excellent brand reputation and training programs.Fully equipped training centre with professional classroom setup and a high-tech driving simulator.Prime location with steady foot and digital traffic.Strong customer base and word-of-mouth referrals. Dedicated instructors and admin staff are already in place. Franchise support includes onboarding, curriculum, marketing templates, and operational guidance. Flexible for owner-operator or semi-absentee ownership. This business does not include vehicles in the sale, allowing for lower overhead and the flexibility for the new owner to build or lease their own fleet based on operational preferences. (id:59911)
Exp Realty
605 - 509 Dundas Street W
Oakville, Ontario
Welcome to Suite 605 at Dun West Condos! A unit that finds that perfect balance between luxury, comfort, and convenience! A 1+1 bedroom-with-den, parking (second parking spot also included for $100 more), locker, and internet included (bring your own router). Offers 9' ceilings, stainless-steel appliances, ensuite laundry, and a utilitarian layout providing walk-out to a balcony from the living room. The den is perfect for office work. Multiple amenities like a fitness facility, yoga studio, outdoor terrace, party rooms, concierge, security, and more! Located in a growing part of Oakville; lovely parks, trails, golf courses, downtown, shops, specialty boutiques, waterfront, and proximity to Toronto. The condominium is part of Oakville's master-planned community, only adding to what any future resident has to experience here. A great opportunity! (id:59911)
Right At Home Realty
103 - 152 Annette Street
Toronto, Ontario
Dream big and live well in this perfectly appointed 19th century church conversion loft. A unique opportunity to live in a beautiful, quiet and singularly sensational building in the Junction. Ground floor living cannot be beat with its totally private and separate entrance along a stone path lined with seasonal foliage. With only 34 units in the Victoria lofts, this 1 bed, 1 bath home is a moment not to be missed. Expansive 11.5ceilings with exposed duct work and brick wall. This corner unit offers sunshine from two sides filling it with light throughout the day. Custom motorized Coulisse blinds on every window for maximum privacy, a gauzy glow and an incredibly cozy atmosphere. Walk out to your tranquil terrace and enjoy the spring lilacs and the feeling of being somewhere else entirely. New furnace, washer & dryer and sliding screen door to bring in that beautiful breeze on warm summer days. Fantastic walkability and amenities abound. Find all your favourite spots to eat, drink, and shop. Library across the street, Junction farmers market in the summer, transit close by and high park around the corner! With its unbeatable location, historic character, and peaceful setting, this Victoria Lofts gem is a rare opportunity you wont want to miss. (id:59911)
Sage Real Estate Limited
28 Prennan Avenue
Toronto, Ontario
If you're looking for the perfect 1-bedroom unit, look no further than 28 Prennan Ave. Recently renovated, with new floors, lighting, a full washroom, tons of natural light, a full kitchen, and ensuite laundry for your own use, this bright and airy basement unit is designed to feel like home. Only a short walk to Kipling station, and with great access to Sherway Gardens, the 427, Gardiner, and the 401, this is ideal for the savvy student or professional who needs to be connected, but still craves the feeling of getting away. Basic utilities and parking are also included, so all that's left to do is for you to move in! (id:59911)
Forest Hill Real Estate Inc.
49 Padbury Trail
Brampton, Ontario
Stunning, Upgraded Modern 3-Bedroom, 4-Bathroom Home in a Highly Sought-After Neighborhood! This beautifully upgraded 1,945 sq ft home offers style, comfort, and functionality across three well-designed levels. Enter into the Main Floor and enjoy a spacious family room with a walk-out to a private backyard featuring a deck perfect for relaxing or entertaining.Walk up elegant oak stairs to the second floor and find a bright, open-concept space including a formal dining area, living room, and an upgraded kitchen. The kitchen is a chef's dream with a custom island, quartz countertops, and stainless steel appliances. Step out onto your custom-built deck with a pergola perfect outdoor retreat.The Third Floor features 3 generously sized bedrooms and 2 full bathrooms. The primary bedroom includes hardwood floors, a luxurious ensuite, and walk-in closet. Not to mention the Hardwood floors and pot lights throughout the main and second floors, an unfinished basement with endless potential. Conveniently located minutes from retail stores, top-rated schools, Hwy 410, and Mount Pleasant GO Station. Don't miss your chance to own this move-in-ready home in a fantastic location. Act fast this beauty wont last long! (id:59911)
Century 21 Smartway Realty Inc.
Th5 - 370 Square One Drive
Mississauga, Ontario
Prime Location In The Heart of Mississauga, Steps Away From Square One Shopping Mall, Sheridan College, Living Arts Centre And More, This Stunning Modem Design 3 Bedroom Townhome With TWO (2) side by side Underground Parking Spots and Locker. 9Ft Celling , Open Concept Kitchen W/ Granite Countertop, S/S appliances. Large Windows, Southwest Facing With Lots Of Natural Sunlights. Minutes Drive To Hwy 403/401/QEW and UoT Mississauga. Lots Of Visitor Parking Spaces For Guests. **EXTRAS** Two Parking Spots (Side By Side,Underground) And Locker. (id:59911)
Homelife New World Realty Inc.
