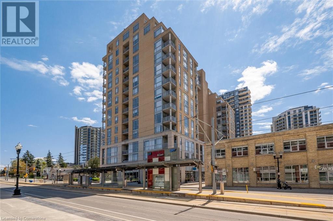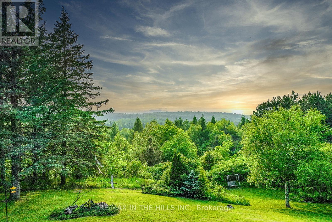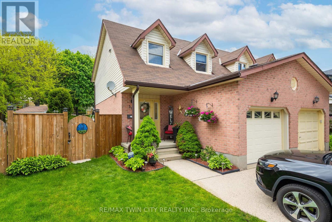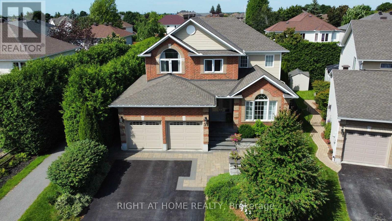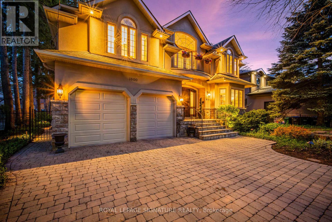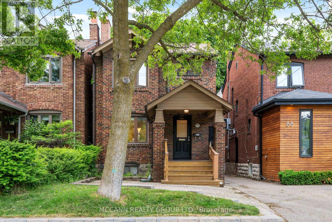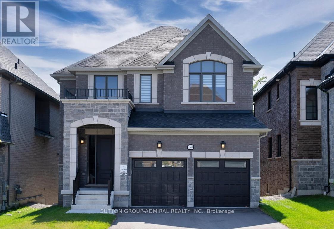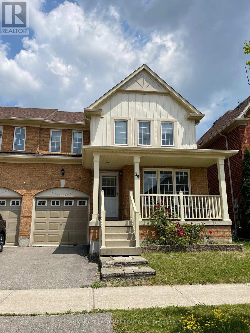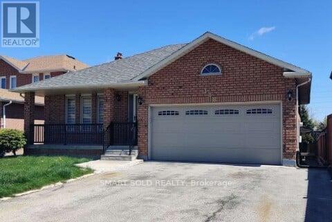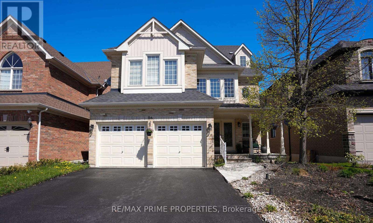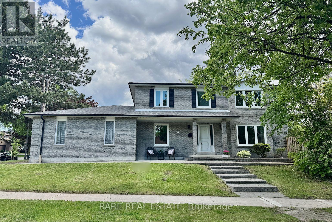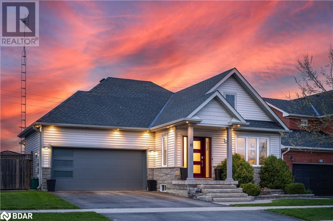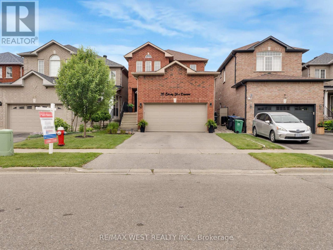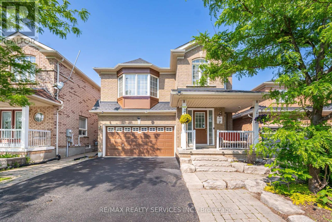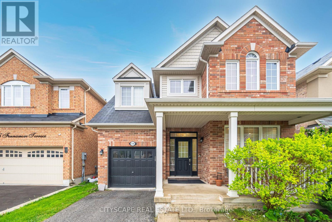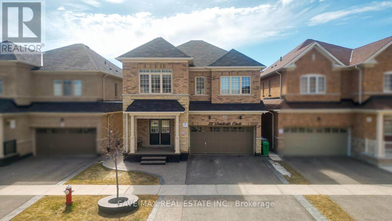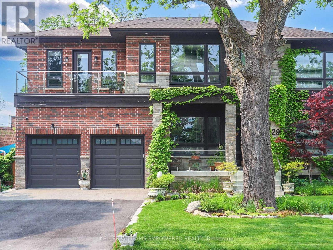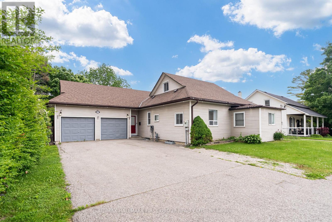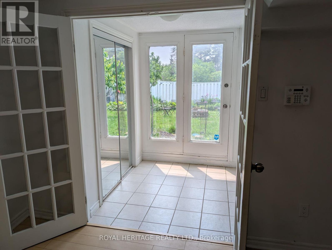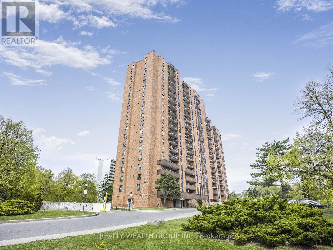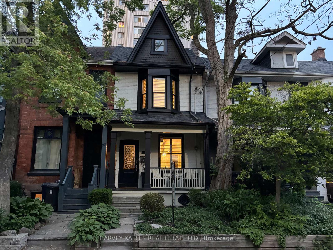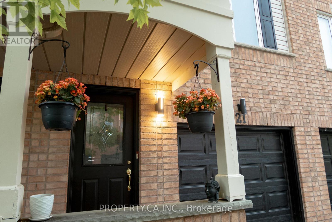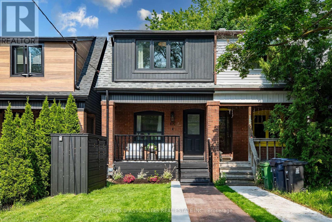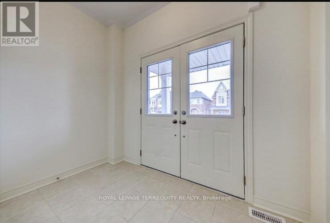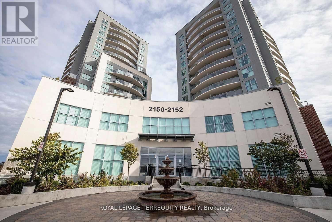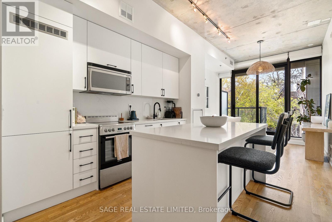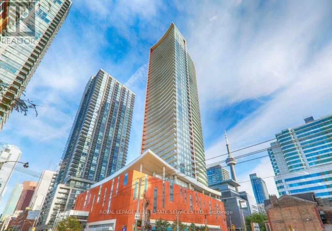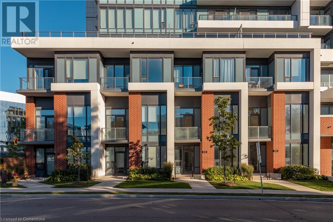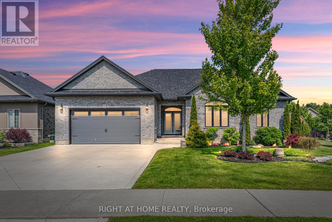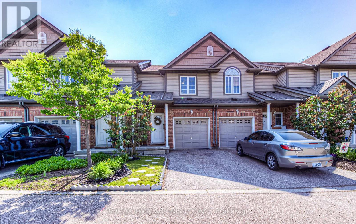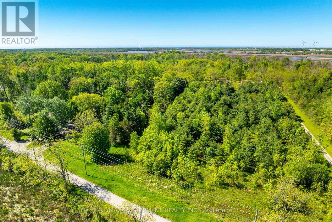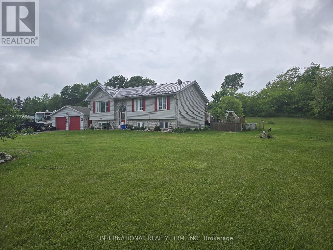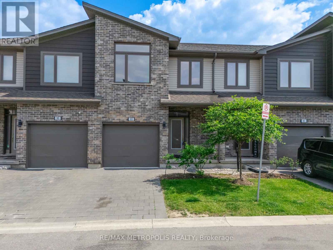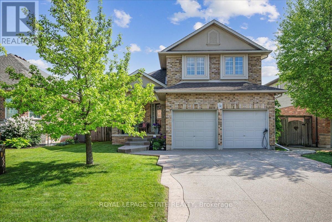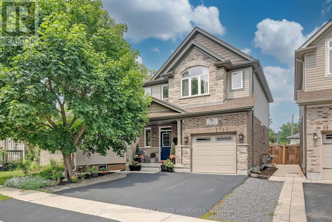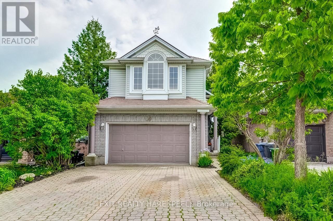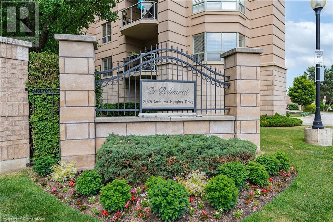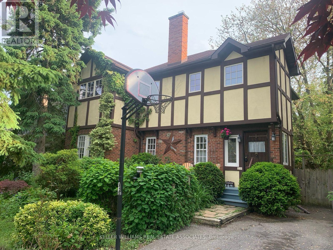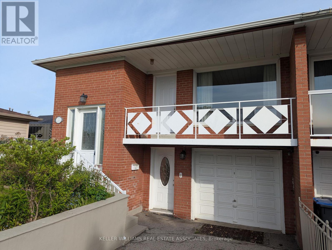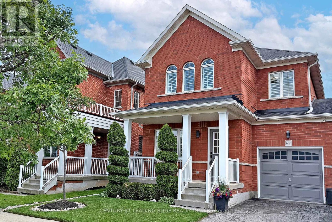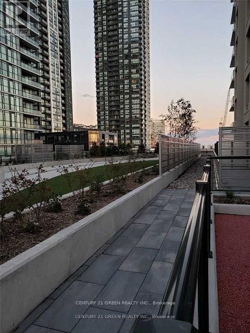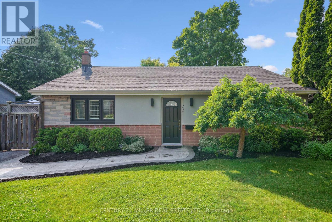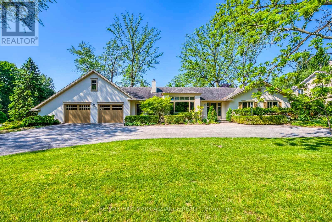191 King Street S Unit# 313
Waterloo, Ontario
WELCOME HOME TO THE BAUER LOFTS IN UPTOWN WATERLOO. THIS EXECUTIVE UNIT IS OFFERRED TO THOSE LOOKING FOR AN UPSCALE AND CONVENIENT LIFESTYLE IN THE REGION'S TRENDIEST NEIGHBOURHOOD. WITH 1274 SQ FT OF LIVING SPACE, THIS 2 BEDROOM, 2 BATHROOM, CORNER UNIT OFFERS A SMART FLOOR PLAN AND ALLOWS AN ABUNDANCE OF LIGHT IN THROUGH TWO WALLS OF FLOOR-TO-CEILING WINDOWS. THE NEWLY- RENOVATED KITCHEN OFFERS FULL-SIZE APPLIANCES, SOFT-CLOSE CABINETS AND DRAWERS, LARGE ISLAND AND QUARTZ COUNTERTOPS AND BACKSPLASH. YOU WILL FIND NEW LAUNDRY MACHINES IN UNIT AND PLENTY OF CLOSET STORAGE. THIS PROPERTY IS LOCATED IN CLOSE PROXIMITY TO ALL THE AMMENITIES YOU'LL EVER NEED; EVERYTHING IS JUST A SHORT WALK OR BIKE RIDE AWAY. IMAGINE LIVING RIGHT NEXT DOOR TO VINCENZO'S GROCERIES, THE BAUER KITCHEN, THE BAUER BAKERY AND CAFE, AND MANY OF WATERLOO'S BEST DINING AND SHOPPING VENUES. LET'S NOT FORGET THE LRT STATION A FEW STEPS WAY, THE IRON HORSE TRAIL , MARY ALLEN PARK, WATERLOO PARK, WATERLOO TOWN SQUARE, BELMONT VILLAGE, AND MUCH MUCH MORE! REST-ASSURED, THE BAUER LOFTS IS THE BEST MANAGED BUILDING IN THE AREA WITH 24 HR SURVEILLANCE, A FULLY-EQUIPPED GYM, PARTY ROOM WITH FULL-SIZED KITCHEN, TERRACE WITH GAS BBQ'S, STORAGE LOCKERS JUST ONE FLOOR DOWN, BIKE STORAGE, AND UNDERGROUND PARKING. LIVE HERE FOR THE COMFORT, INVEST HERE FOR THE PEACE OF MIND. WE LOOK FORWARD TO HAVING YOU VISIT. (id:59911)
Royal LePage Wolle Realty
247531 5 Side Road
Mono, Ontario
A Private Retreat in the Heart of Hockley Valley 8 Acres of Inspiration and Serenity Nestled atop the scenic Hockley Valley ridge, this remarkable 8-acre property offers unmatched views, total privacy, and a lifestyle steeped in natural beauty. Rolling meadows, landscaped gardens, and a kaleidoscope of seasonal colours surround a solid, spacious 4-bedroom family home designed for comfort and connection to the land. Bask in the fresh country air as you take in breathtaking sunsets and panoramic views from every level of the home-including the walkout basement. The residence features 4 bathrooms, a brand-new roof, a remodeled main bathroom, and a 2-car garage. You can't help but want to throw a log into the handsome brick fireplace, snuggle into your favourite chair with a beverage of choice and soak in the relaxed charm of the family room. Whether you're enjoying your morning coffee, or having a formal meal in the living/dining, the views from every window here are frames of natures artistry. Perfectly positioned just minutes to Orangeville's shops and amenities, and only a stones throw to the Hockley Valley Resort for fine dining, skiing, and golf, this location balances peace and convenience effortlessly. Hikers can connect to the nearby Bruce Trail system, and work from homers will love the Fibre Optic Internet and Natural Gas lines available at the street! For those dreaming of a hobby horse farm, the land offers ample space for a small barn and paddocks, or keep things simple-the versatility of this property is truly amazing. Once the muse of a local artist, this property is ready to inspire a new chapter-whether you're creating, gardening, entertaining, or simply soaking in the serenity. Don't miss this rare opportunity to make this private Hockley Valley haven your own. (id:59911)
RE/MAX In The Hills Inc.
50 Juniper Street
Cambridge, Ontario
Beautifully Maintained Home in Hespeler! Welcome to this charming and spacious home located in a mature, highly sought-after neighborhood of Hespeler. Offering over 2,000 square feet of living space between all floors, this property combines comfort, functionality, and location! The main level features a spacious foyer, bright living room, a convenient washroom, and direct access to the garage from the kitchen. The bottom kitchen cabinets are all pull-outs! How's that for creature comforts! The dining area has sliding doors that lead to a large, private backyard perfect for entertaining. Upstairs, you'll find 3 generously sized bedrooms and a family sized bathroom. The fully finished basement adds even more value, with a cozy rec room, full bath, fourth bedroom (currently being used as a storage room), utility room, and a cold storage room. Enjoy the expansive backyard oasis, complete with a large shed, an above-ground pool, concrete patio, and an additional lounging deck perfect for summer fun and relaxation. One more BONUS! There are Natural Gas lines running to the kitchen, laundry room and to the backyard. Ready for all your natural gas appliances! Nestled on a quiet street, this home is close to schools, parks, trails, shopping, restaurants, public transit, and just minutes to Highway 401 for commuters. Don't miss the opportunity to own this move-in-ready gem in such a desirable area of Cambridge! (id:59911)
RE/MAX Twin City Realty Inc.
31 Forillon Crescent
Ottawa, Ontario
Executive Fully FURNISHED House for Lease with Office and Treadmill Available July 1st! Welcome to this stunning, fully furnished executive home, nestled on a quiet crescent with immaculate landscaping. This move-in-ready gem offers both comfort and convenience in a family-friendly neighborhood. Location Highlights: walk to W.O. Mitchell Elementary School, steps from Mattawa Park (soccer field, baseball diamond, basketball nets, outdoor ice rink, playground), close to Trans Canada Trail, hiking trails, and forested areas. Easy access to public transit and the community centre. Only 5 minutes by car to the shopping plaza (groceries, Starbucks, Shoppers Drug Mart, and more). The Main Level features bright, open living and dining areas with large windows for abundant natural light. Spacious kitchen includes quartz countertops, tall cabinets, a large island (perfect for breakfast), and ample storage. The cozy family room offers a gas fireplace and a view of the lush green backyard. Designated office space, laundry room with a huge storage closet and sink, and garage access are conveniently located on the main floor as well. The Second Floor includes a HUGE primary bedroom with vaulted ceiling, walk-in closet, and a luxurious 5-piece en-suite featuring a soaker tub. There are 3 additional spacious bedrooms (two with walk-in closets) and the second full bathroom with storage shelves. The Lower Level is professionally finished with recreational/gym area with treadmil provided, kitchenette, sound-proofed bedroom and a full bathroom with a spacious shower. Large, fenced backyard offers privacy and is beautifully landscaped with a tranquil water pond perfect for relaxation. No smoking, no pets. Utilities are extra (hot water tank is owned). Available from July 1st. Don't miss this opportunity to live in a beautifully maintained, fully furnished home in a prime location! (id:59911)
Right At Home Realty
1600 Kenmuir Avenue
Mississauga, Ontario
Welcome to Prestigious Mineola East, where Luxury Living meets Convenience. This Stunning Custom-Built home offers over almost 5500 sqft of Finished Living Space, on an Expansive 66.01x 132.00 foot lot. This Extraordinary Home Exudes Grandeur from the moment your enter, with a Dramatic Open Two-Story Foyer and Solid-Wood Staircase. Enjoy an Abundance of Light and Open-Airy Living with Oversized Windows and 9 Foot Ceilings (on M). Your Upper-Level Features Two Grand Primary Suites and Every Bedroom has Direct Access to an Ensuite Bath. Your Chef's Kitchen offers Open-Concept Opulence, Adjacent to a Generous Breakfast Area and Sun-Filled Family Room complete with Gas Fireplace, which Create the Ideal Setting for Daily Family-Living and Entertaining. Walk-out from your Breakfast Area to your Show stopping Backyard Retreat. Enjoy and Entertain in your Private Oasis Complete with Covered Outdoor Kitchen, Heated Saltwater Pool, Stone Waterfall Feature and Generous Screened-In Gazebo. Your Lush Manicured Gardens have all been Professionally Landscaped, with In-Ground Sprinkler Systems (Fr & Bk),Landscape Lighting (Fr & Bk), and a Speaker System (Bk). No Expense Spared. Designed for the Entertainer at Heart, the Lower Level Features a Custom, Solid Wood, Floor to Ceiling Wet-Bar, with Granite Counters, Back-Lighting and Dishwasher. Additional Wall-to-Wall Custom Cabinetry Elevate the Sitting and Movie Area, Flanked by Grand Corner Gas Fireplace. Two Additional Rooms offer the Flexibility of Guest-Rooms, a Gym Space, or more. Ideally Situated near Top Schools, the Lakefront, Port Credit Village, Mississauga Golf and Country Club and the QEW. Upgraded Kitchen (2024), Powder Room (2022), Freshly Painted (2024), Roof (2017), Pool Liner/Salt Cell/ Heat Pump (2022). Too many features to list (see Sched. C). (id:59911)
Royal LePage Signature Realty
92 Brookdale Avenue
Toronto, Ontario
Welcome to this stunning 3-bedrm, 2-bathrm detached home nestled in the heart of Yonge & Lawrence. The main floor boasts gleaming hardwood floors, a spacious living room with a picturesque front window, pot lights, and a charming wood-burning fireplace. The beautifully renovated kitchen features stainless steel appliances, granite countertops, and a center island. The open-concept dining rm seamlessly connects to the kitchen, offering an ideal space for entertaining. A sun-filled family rm addition with cathedral ceilings and walkout access to a deck and beautifully landscaped backyard. Upstairs, you'll find hardwood flooring throughout, with three spacious bedrms. The primary bedrm features a double closet and a bright, south-facing window, while the two additional bedrooms have closet space and north exposures. A stylish 4-piece bathroom with a tub/shower combo completes the upper level. The finished basement provides a versatile recreation rm with laminate floors, pot lights, and windows, as well as a modern 3-pc bathrm with a glass shower. Step outside to enjoy a private, fully fenced backyard perfect for entertaining or watching the kids play. The property includes a detached garage with one parking space, plus an additional front legal parking spot .Located within the highly sought-after John Wanless and Lawrence Park CI school districts, this home is just steps from Yonge Streets fine dining, shops, and TTC, including Lawrence Station. Enjoy quick access to Highway 401, golf courses, parks, and more. This is the ideal place to call home! (id:59911)
Mccann Realty Group Ltd.
1369 Blackmore Street
Innisfil, Ontario
Brand New And Capacious 4+2 Detached From Country Homes Has Countless Upgrades Including, 10Ft Main Floor Smooth & Waffle Ceiling, Engineered Hardwood Flooring, Oak Staircase With Iron Pickets, Extended Doors With Black Finish Levers, 50" Electric Fireplace, 3" Casings, 5" Baseboards And Much More! (Refer To Attached List Of Upgrades). Modern Kitchen With Soft Close Drawers And Extended Upper Cabinets, Brand New S/S Appliances Including Gas Stove, Oversized Centre Island, Backsplash And Granite Countertops! Immense Primary Bedroom With Spacious Walk-In Closet And 5 Piece Bathroom, Containing Marble Countertops, Freestanding Bathtub And Glass Shower! Finished One Bedroom / Walk-Out Basement With Functional New Kitchen, 4 Piece Bathroom And Secondary Laundry! Sizeable Backyard Overlooking Beautiful Green Space! (id:59911)
Sutton Group-Admiral Realty Inc.
39 Hartmoor Street
Markham, Ontario
Newly renovated(2022) spacious Semi-Detached in high demand Wismer! Top ranked Bur Oak S.S and Donald Cousens P.S (Gifted program) district. Upgraded kitchen with pantry, new quartz countertop, new floor and new stainless steel appliances! New water filtration system, new central humidifier system, new staircase, new vanity top, new toilets in all washroom, new engineered wood floor! Lovely backyard with a deck for parties and BBQ. Roof done in 2019. Close to shopping, transit, Mt Joy Go station, park, restaurants......countless amenities, just move in and enjoy !Extras: S/S Fridge,Stove, washer/Dryer, dishwasher, all Electronic Light Fixtures,CAC. (id:59911)
Homelife Landmark Realty Inc.
148 Castlehill Road
Vaughan, Ontario
Welcome to this beautifully maintained and spacious 3-bedroom, 2-bathroom home, offering luxurious living in a sought-after Vaughan neighborhood. Featuring a double garage, a large backyard perfect for relaxation or entertaining, and plenty of living space throughout. Conveniently located near Rutherford Rd & Keele St, with easy access to schools, shopping, parks, and public transit. Fully or partially furnished flexible based on your needs (discuss with landlord) Bright and open layout Double garage + driveway parking Tenants responsible for 60% of utilitiesPerfect for families or professionals looking for comfort and space in a prime location. (id:59911)
Smart Sold Realty
54 Vitlor Drive
Richmond Hill, Ontario
Situated on a premium ravine lot in one of Richmond Hills most prestigious communities, this exceptional residence offers the perfect balance of refined living and serene natural beauty. completely renovated main floor, where elegance meets functionality. The heart of the home is a chef-inspired kitchen, designed with top-tier finishes and appliances, complete with a walkout to an expansive deck overlooking the ravine ideal for entertaining or peaceful morning coffee.4 generously sized bedrooms, perfect for growing families or hosting guests in comfort. Stunning loft for use as a man cave or home office. The finished lower level, offering a private gym, spacious recreation room, and ample space for relaxation. From the luxurious upgrades to the unparalleled ravine setting, every detail has been carefully curated to offer exceptional value and timeless appeal. This is not just a home its a lifestyle. (id:59911)
RE/MAX Prime Properties
97 Kings College Road
Markham, Ontario
A royal welcome awaits at 97 Kings College Road, located in highly desirable Willowbrook! This is a move-in ready recently renovated 4 bedroom, 4 bathroom, detached house on an expansive 56 x 106 ft corner lot. Top two floors were fully renovated in 2017 with upgraded hardwood floors, new bathrooms, new furnace (2017), roof (2016), and garage door (2016). All bedrooms are generously sized with large windows and ample closet space. Unwind in your very own speakeasy basement, with a fireplaced sitting area, pool table, and bar. The school catchment is one of the best school districts in all of Ontario with the number 1 rated high school, St. Robert, and other highly rated public and high schools including Johnsview Village P.S., St. Rene Goupil-St. Luke, and Thornlea S.S. A few minutes away from Highway 404, Highway 407, Thornhill Community Centre, Thornhill Square, YRT, shops, restaurants, grocery stores, and much more. (id:59911)
Rare Real Estate
72 Autumn Glow Drive
Markham, Ontario
Gorgeous 4Br Detached Home with Rarely Offered 'River Wood' Floor Plan Built by Forest Hill in Cornell Markham! Functional Open Concept Layout on a Premium Lot with Spectacular Views Facing the Conservation Wooded Forest! Imagine Waking Up Every Morning to This Beautiful Scenic View Sipping Coffee on your Large Front Porch! Featuring Open Concept Kitchen with Lots of Cabinets, Upgraded Hardwood Floors on 2nd Floor ('18), Renovated Primary Ensuite Bath with New Floor Tile & Glass Shower, Renovated Powder Bath, Professionally Finished Basement, Interlocked & Fenced Backyard Great for Entertaining, Newer Furnace & A/C ('21), Lots of Storage, Spacious Cold Room, And More! Walking Distance to Top Rated Black Walnut P.S. & Bill Hogarth S.S., Cornell Community Park! Close To Hwy 407/Hwy7, Parks, Public & Go Transit, Cornell Bus Terminal, Hospital, Community Centre, Library, Markville Mall & More! (id:59911)
Royal LePage Signature Realty
41 Thrushwood Drive
Barrie, Ontario
**OPEN HOUSE SAT JUN 14 2-4PM*** POOL IS OPEN Professionally styled, the main floor boasts an open-concept layout with elegant accents, upgraded trim throughout, and pot lights on both floors. The gourmet kitchen is a chefs dream, equipped with top-of-the-line appliances including a Thermador 36 gas range with BBQ, Bosch range fan, Sub-Zero KitchenAid refrigerator, Thermador dishwasher, Sharp microwave drawer, Silhouette professional wine cooler, and a double stainless steel farm house sink. Custom upgraded cabinetry with under-mount lighting, a built-in pantry, a huge quartz island, and upgraded quartz countertops complete this luxury culinary space. The spacious primary suite features a decorative wood-panelled wall, modern barn doors on the walk-in closet, and an ensuite with a floating vanity, a heated towel rack, full-sized enclosed glass shower, and LED-lit mirror. California shutters accent the main living room, while zebra blinds add a sleek touch to the primary bedroom and washroom. A second main-floor bedroom offers flexibility as an ideal home office.The fully finished lower level includes two additional large bedrooms, a family theatre room with acoustic ceiling tiles, a deluxe spa-like bathroom with a freestanding bathtub, heated floors, and a glass-enclosed shower, a dedicated laundry room, and generous storage space. Step outside to your private backyard retreat featuring a heated saltwater in-ground pool, 9-person Jacuzzi hot tub, stone patio with complete concrete and interlock (no grass to maintain), a hidden shed, exterior pot lights, and a gas BBQ hookup truly an entertainers delight. Enjoy uninterrupted tranquility with no neighbours behind. Additional upgrades include: a new water softener, new garage door, three-panel glass doors on the main floor, and upgraded lighting fixtures throughout. (id:59911)
Keller Williams Experience Realty Brokerage
26 Shady Glen Crescent
Caledon, Ontario
Welcome to this meticulously maintained detached 4 bedroom 4 bath home in Bolton's south hill! this home features a finished basement and an 15x22 foot above ground pool! This home is over 2000 squ above grade plus approx. another 1000 square ft in the basement. features include a spacious layout with a large and inviting foyer having garage access. Living & dining room combo perfect for those large family gathering with separate kitchen and family room. Family room has a gas fireplace perfect for those cozy movie nights! Modern eat-in kitchen with granite countertops, stainless steel appliances, underground sink, backsplash, and valance lighting. Also includes a walk out to a fabulous composite deck with above ground pool and hot tub - your own private oasis! 4 spacious bedrooms on the upper level with 4 piece ensuite and walk-in closet in the primary bedroom. Finished basement with laminate flooring, pot lights and a 5th bedroom/gym/office space and beautiful 3pc bathroom with stand up shower. Perfect for entertaining or for extended family members when visiting. Large laundry area and cold cellar for all your preserves! Located on a family-friendly quiet Crescent and walkable to all of Bolton's amenities and a few minut walk to St. John the Baptist school. don't miss this one! (id:59911)
RE/MAX West Realty Inc.
31 Hearthstone Drive
Tay, Ontario
ONCE IN AWHILE A TRULY UNIQUE HOME COMES AVAILABLE, AND THIS MAY BE IT. THIS HOME IS BEING OFFERED FOR THE FIRST TIME IN 65 YEARS. IT IS SITUATED ON A 1 ACRE DOUBLE LOT ON THE STURGEON RIVER AND ONLY 0.5KM TO GEORGIAN BAY. THIS YEAR ROUND HOME WAS ONCE OPERATED AS THE LO-LE-TA LODGE FOR MANY YEARS TO FISH, RELAX, VACATION AND VISIT ALL THE AREA HAD TO OFFER. IT WAS THEN CONVERTED TO THIS SPACIOUS HOME ON AN AMAZING LOT CENTRAL TO EVERYTHING - PERFECT TO RAISE A FAMILY OR RELAX AS A SECOND HOME OR COTTAGE. SOME OF THE MANY FEATURES ARE: SPACIOUS EAT IN KITCHEN * LARGE GREAT ROOM WITH GAS FIREPLACE PERFECT FOR ENTERTAINING * 4 BEDROOMS * LARGE DECK * LARGE ATTIC SPACE FOR STORAGE * 24' X 24' DETACHED GARAGE * DOUBLE 200 FT WIDE LOT ON THE RIVER * PLENTY OF PRIVACY AND SHADE TO ENJOY * ROOM FOR ALL YOUR TOYS * CENTRALLY LOCATED MINUTES FROM HIGHWAYS 12 AND 400 ALLOWING FOR EASY ACCESS TO ANYWHERE AND COMMUTING A BREEZE. LOCATED IN NORTH SIMCOE AND OFFERING SO MUCH TO DO - BOATING, FISHING, SWIMMING, CANOEING, HIKING, CYCLING, HUNTING, SNOWMOBILING, ATVING, GOLFING, SKIING AND ALONG WITH THEATRES, HISTORICAL TOURIST ATTRACTIONS AND SO MUCH MORE. ONLY 15 MINUTES TO MIDLAND, 30 MINUTES TO ORILLIA, 40 MINUTES TO BARRIE AND 90 MINUTES FROM GTA. (id:59911)
RE/MAX Georgian Bay Realty Ltd
30 Sams Crescent
Brampton, Ontario
Do Not Miss This One. Over 3200 sq ft of Living Space in this Totally updated and Renovated 4 Bedroom + Loft Detached House with a Finished basement, featuring 2 bedrooms, Kitchen, Living/ Dining, Ground Level Separate entrance and Separate Laundry.Double Car Garage with parking for 4 Cars on the Driveway (No Sidewalk). On the Main floor, Separate formal Living and Dining area with Broad hardwood and Pot Lights, Family Room with Gas Fireplace and Hardwood floors, Chef's Kitchen with ample cabinet space, pot lights, SS Appliances, Quartz counter top and Natural stone Backsplash, Separate Breakfast/Dining area with pot lights and access to a fenced backyard with stone interlocking, entertainment space for BBQs, and storage shed.Main floor powder room with potlights, Mud room with access to garage. Hardwood stairs lead to a wide Loft and Hallway with pot lights. Upstairs features the Master bedroom with 5 pc ensuite bath with upgraded vanity and Pot Lights, Soaker tub and stand up shower, walk in closet and a PAX Wardrobe system. Three very good sized sunlit other Bedrooms include One with walk in closet, One with an Office nook, all with enough space for queen sized beds, and pot lights through out. The Common full bath has been upgraded with pot lights and quartz vanity.The Basement is finished with ESA Safety clearance with Street level Separate Entrance, 2 good sized rooms, a full sized Kitchen, Full bathroom and Separate Laundry. Roof done 2021, High Efficiency Furnace (Owned) installed Jan 2021, New HWT (Rental) installed 2025. Ready to Move In, Make this Your New Dream Home. (id:59911)
RE/MAX Realty Services Inc.
170 Fennamore Terrace
Milton, Ontario
A Stunning Spacious Detached Home 2048 SQFT, 4 Bedrooms 3 Bathroom Featuring 9 Feet Ceiling On Main Floor. Situated On A Massive Lot In The Desirable Harrison Community. This Beautiful Home Features Quartz Kitchen Countertop, Carpet Free Main Floor Throughout Including The Light Filled Foyer, Separate Living/Dining And Family Room, Gas Fireplace, Hardwood Stairs, California Shutters On Main Floor, Beautiful Huge Master Bedroom With His & Her Closet & Ensuite Bathroom. Comfortable Laundry facility at 2nd Floor. Minutes From All Amenities, Top Rated Schools, Minutes Away From Milton Hospital, 9 min drive to Milton Go Station. Provision for separate entrance to the basement. Motivated Seller. (id:59911)
Cityscape Real Estate Ltd.
22 Fruitvale Circle
Brampton, Ontario
Ravine-lot detached home offering 5+3 bedrooms, 6 bathrooms, and nearly 4,000 sqft of premium living space with Legal basement in Northwest Brampton. Thoughtfully designed and upgraded with over $250,000 in luxury finishes, this home is perfect for growing families, multi-generational living, or smart investors seeking dual rental potential .Modern chefs kitchen with granite big Island, custom cabinetry and Pantry. hardwood floors throughout. Sep Living, dining and Stunning Modern Feature wall in cozy Family with fireplace, and another accent wall at foyer area gives you a luxury feel at the entrance. a walkout to a fenced huge deck backing onto a tranquil ravine ideal for relaxing or entertaining in total privacy. Upstairs five generously sized bedrooms with tailored closets and three full baths, including a lavish primary suite with a spa-like 5-piece ensuite and walk-in closet. Jack & Jill bathrooms make it ideal for families with kids or frequent guests. The Private double-door entrance, permit-approved basement is a rare gem have been designed in such a way that you can either rent the whole or can keep one room to yourself comes with Full kitchen, spacious living area .Additional Features Include Ravine lot with fenced backyard, Legal big deck walkout from kitchen, HRV/ERV air exchanger, Built-in electric vehicle charger (Rough in),Exterior pot lights ,Double car garage with private extended driveway, Cozy fireplace for warmth and ambience .Located close to top-rated schools, transit, parks, this home checks every box space, luxury, location, and excellent rental potential .Dont miss this rare turnkey opportunity in one of Brampton's most sought-after neighborhood's. (id:59911)
Save Max Real Estate Inc.
29 Bedford Park Avenue
Richmond Hill, Ontario
Steps to Yonge Street! Timeless elegance meets the convenience of city living. This property is situated on approximately a quarter acre of land that is absolutely drowning in luscious greenery and privately shaded by towering trees! Enjoy over 5,013 square feet of flawlessly maintained living space above grade plus finished lower level with separate entrance. Towering high ceiling heights throughout. You will love making use of the showpiece dual-tone kitchen, with top-of-the-line stainless steel appliances, a large centre island, a breakfast area with a walk-out to the large rear deck, and an adjoining scullery area plus walk-in pantry. The family room boasts double level ceiling heights and an overlook from the second floor hallway! The main floor office space is drenched in sunlight throughout the day and has custom floor-to-ceiling cabinetry. The second-floor features sun-filled bedrooms that boast high ceilings, walk-in closets and ensuites! Walk out to your own private balcony from the primary and second bedroom. Second floor laundry room allows for easy family logistics! As you move to the finished basement you will find heated flooring, a spacious recreation room with an adjoining kitchenette, two more bedrooms with a shared ensuite, a separate powder room, a crafts room (with roughed in laundry) and a walk-up to the side grounds! The rear grounds are the perfect place to entertain guests on warm summer days, with an oversized multi-level deck, ample table space, perimeter gardens exploding with perennials, a fire pit area, and an oversized cabin at the rear! With so much to see and enjoy, this home has everything you and your family could ask for! (id:59911)
Keller Williams Empowered Realty
87 Elgin Street
Clarington, Ontario
Walking Distance To Historic Downtown Bowmanville - HUGE Lot Approx. 72Ft x 158Ft - Mature Trees Over-Sized Double Car Garage With Large Driveway Can Accommodate 7 Car Parking/Boat/Trucks. Beautifully Renovated and Perfect To Accommodate Large Families Or Combined Living (Multi-Gen) Open Concept Main Floor Boasts Brand New Kitchen With Quartz Counters, Centre Island, Backsplash Overlooking Large Family Room W/Gas Fireplace& Decorative Beams. Walk Out To Backyard OASIS With Large Deck, Detached Garden Shed, Fully Fenced offering tons of space for entertaining and games. Hardwood Floors Throughout Main Floor Features Potlights, 9Ft Ceilings, Sep Living Room. Primary Bedroom On Main Floor With 3 Pc Ensuite Bath & Walk-In Closet. Each Bedroom Has Access To Full Bath. Bungaloft Style With Full Functioning On Main Floor and 2 Additional Bedrooms W/ 3 Pc Bath Upstairs Perfect Combo For Adult Children. Finished Lower Level W/ Wet Bar Workshop & 6th Bedroom W/ 3 Pc Bath. Ample Storage Space. Close To All Amenities; Schools, Shopping, Transit, Parks, Lakeridge Health Centre Etc. 200 AMP. Exterior Soffit Lights. Furnace & AC (2021) Roof (2016) (id:59911)
RE/MAX Hallmark First Group Realty Ltd.
Basement - 1565 Somergrove Crescent
Pickering, Ontario
Bright and spacious 2-bedroom basement apartment available in Pickering's desirable Brock Ridge community. This beautiful walkout basement unit features a lovely foyer, open-concept living and kitchen area, and a full 4-piece bathroom. The layout offers comfort and functionality. Heat, hydro, and water are included in the rent for added convenience. Enjoy the natural beauty of the nearby Valley Farm Ravine and Major Oaks Park, with easy access to Seaton Trail for outdoor activities. Conveniently located near an elementary school, places of worship, and public transit. Just a short drive to Highway 401, making commuting a breeze. Don't miss this opportunity to live in a quiet, family-friendly neighborhood steps to green space and everyday essentials. (id:59911)
Royal Heritage Realty Ltd.
1105 - 90 Ling Road
Toronto, Ontario
Extraordinarily Clean Turnkey 2-Bed Gem | Crown Moulding, Lake Views & Rare 2 Entrances To The Unit. Ideal For First-Time Buyers Or Downsizers Seeking Comfort Without Compromise. This Well Maintained Approximately 965sqft 2-Bedroom Unit Features Crown Moulding And Laminate Flooring Throughout, With Ceramic Tile In The Kitchen. Enjoy Quartz Countertops (6yrs), Stainless Steel Appliances, And Ensuite Laundry For Everyday Ease. Rare Two-Door Access Adds Flexibility. Updated Electrical Panel 100amp (4yrs) West-Facing Windows Bring In Afternoon Sun And A Partial View Of Lake Ontario. Includes A Spacious In Unit Locker For Extra Storage. 1 Car Parking , A Smart, Move-In Ready Option In A Reliable Building. (id:59911)
Realty Wealth Group Inc.
302 - 233 Carlaw Avenue
Toronto, Ontario
Experience True Loft Living at The Garment Factory, in Leslieville! Welcome to One of Leslieville's Most Sought-After Hard Lofts! This Exceptional Residence Blends Industrial Charm With Sophisticated Upgrades in a Spacious, Light-Filled Layout. 1 + 1 Bedrooms | 1 Custom Bath | 789 Sq Ft Interior + 130 Sq Ft Terrace. Premium Parking & Locker Included. Step Inside This Airy Loft and Be Greeted by Soaring 12-foot Ceilings, Floor-to-Ceiling Windows, and Polished Concrete Floors. The Open-Concept Layout Features a Roomy Primary Bedroom, a Versatile Second Bedroom/Den, and a Stylishly Upgraded Kitchen with a Stone Island and Gas Range Ideal for Entertaining. Four Large Glass Doors Flood the Unit with Natural Light and Lead to a Vast Terrace with a Gas BBQ Hookup, Perfect for Sunset Views. The Spacious Layout Offers Flexibility and Privacy, Complemented by Mushroom Pillars and a Luxuriously Designed Bath. Unbeatable Leslieville Location. Live Steps from Queen Street Easts Vibrant Mix of Cafes, Restaurants, Parks, Gyms, and Transit Options all With Top-Tier Walk, Bike, and Transit Scores.The Garment Factory Lofts: Where Heritage Meets Modern, and Lifestyle Meets Location. Don't Miss This Premier Opportunity to Live in One of Torontos Trendiest Loft Conversions. (id:59911)
Keller Williams Advantage Realty
65 Tiverton Avenue
Toronto, Ontario
Welcome to 65 Tiverton Avenue! A True East-End Gem. Tucked away on a quiet, tree-lined dead-end street in the heart of hip & happening South Riverdale, this fully detached, expertly renovated 3-bedroom home is where classic Toronto charm meets modern city vibes. Step inside and be wowed: redesigned in 2023, the open-concept layout features sleek, top-of-the-line Bosch WiFi-enabled appliances, stunning flooring, and a chefs kitchen worthy of your best dinner parties. Slide out back to your zero-maintenance urban oasis with Trex decking, built-in lighting, and a stone patio perfect for evening hangs or weekend brunches. Bonus: a rooftop sundeck where you can catch rays or city sunsets in style. Need more chill space? The 3rd-floor bedroom easily flexes into a bright, airy loft or dreamy family room. And with 2-car parking + EV charger, its all here. Enjoy your morning coffee on the covered front porch, or stroll steps to a local parkette, Queen St., The Danforth, Gerrard Square, or some of the city's best cafes, restos & shops. Plus, the 504, 505, and 506 streetcars are right nearby for when you're heading downtown or just want to skip the Uber. Updates: New roof (2022), furnace & AC (2021), Magic Windows (2022). This one is truly turnkey. Trendy, thoughtful, totally one-of-a-kind. 65 Tiverton Ave isn't just a house, its a vibe. Come see why its your next dream home. (id:59911)
Harvey Kalles Real Estate Ltd.
21 Mcgonigal Lane
Ajax, Ontario
Welcome to this freshly upgraded 3-bedroom, 2-bathroom townhome offering a seamless blend of style, comfort, and modern living. Thoughtfully updated throughout, this home provides a clean, contemporary atmosphere perfect for families, professionals, or anyone seeking a move-in-ready space. Enjoy the freshly painted interior in a soft, neutral palette that enhances natural light and creates a warm, inviting ambiance. All tap and light fixtures have been stylishly upgraded for a sleek, modern feel. The home is smart-ready with a NEST thermostat and NEST carbon monoxide/smoke detector, offering both convenience and peace of mind. Comfort continues with freshly cleaned carpets and a resurfaced bathtub featuring anti-slip treatment for added safety. Smart LED flush-mount lights in the second and third bedrooms add energy efficiency and modern flair. Air quality is top-notch with professionally cleaned and sanitized ducts, and a whole-home humidifier installed with the furnace ensures year-round comfort. Step outside to a private backyard oasis complete with a charming pergola ideal for relaxing evenings or weekend entertaining. A BBQ is also included for your grilling enjoyment. Located in an unbeatable community-oriented area, you'll be just steps from a scenic recreational trail, public transit, grocery store, school, children's playground, and a full-service community recreation centre. Everything you need is right at your doorstep. Tenant responsible for hydro, gas, and hot water tank rental. Don't miss this opportunity to live in a thoughtfully upgraded home in a vibrant, convenient neighborhood. Move in and enjoy! (id:59911)
Property.ca Inc.
105 King Edward Avenue
Toronto, Ontario
An inspired East York residence where curated design meets exceptional craftsmanship. Meticulously reimagined by a professional interior designer, this beautifully renovated 3 bedroom, 2 bathroom home offers refined living in one of Toronto's most cherished neighbourhoods. From the moment you enter, you're greeted by a warm yet sophisticated interior. An open concept space featuring richly brushed and oiled hardwood floors, a solid white oak staircase and potlights set the tone across the main floor. The sun-drenched kitchen is a statement in both form and function - anchored by a striking Volakas marble backsplash, integrated undermount lighting, a Pitt stovetop and a sleek Blanco sink and faucet. Step outside through the kitchen to a cedar deck that invites seamless indoor-outdoor living. Overlooking a beautifully landscaped backyard, the space is framed by mulberry and crabapple trees which offers an idyllic setting for quiet mornings or weekend entertaining. Upstairs, the second level is equally impressive, featuring three serene bedrooms, including a primary suite with a custom closet. The main bathroom evokes spa-like tranquility, finished in warm terra cotta tiles, a luxurious clé tiled tub and Delta fixtures. The lower level continues the homes impeccable detailing with a rec room perfect for family gatherings, a guest space, or home office and features a showstopping bathroom wrapped in artisanal Zellige tiles and terrazzo flooring. Located just steps from The Danforth, Taylor Creek Park, charming shops, groceries, and the TTC, this home offers the perfect blend of elevated style and everyday convenience. A home where thoughtful design and timeless finishes come together to create something truly special in the heart of East York. (id:59911)
Slavens & Associates Real Estate Inc.
1213 Drinkle Crescent
Oshawa, Ontario
"POWER OF SALE" (mortgage default) sold as is - where is. Amazing Investor opportunity. New Luxurious 2-Storey Detached Home In Prestigious Neighborhood Of Eastdale, offering over 2,000 sq ft of spacious living with 4 bedrooms and 5 bathrooms, including a finished basement with a 3-piece bathroom completed by the builder. This stunning property features a double-car garage and is located in the sought-after Harmony Creek community in Eastdale, Oshawa. The main floor showcases a separate living room with a cozy fireplace, perfect for relaxation. Nestled in a rapidly growing neighborhood with new roads and sidewalks, close to shopping centers, top-rated schools, and major highways (401/407). You'll also have easy access to a newly developed shopping area featuring big box stores and major banks, Don't Miss Out On this Opportunity!. separate entrance with finished basement (id:59911)
Royal LePage Terrequity Realty
1207 - 2152 Lawrence Avenue E
Toronto, Ontario
Well maintained building in high demand area. Spacious Unit Facing South, Den Used As 2nd Bedroom, New Painting throughout, New light fixtures. Amazing View Of CN Tower & Downtown Toronto, Granite Countertop, Family-Oriented Neighbourhood, Building amenities offer indoor pool, gym, billiards room, party room, guest suite, BBQ, 24h concierge & plenty of visitor parking, Close To Subway, 401, Shops, Community Center, Library And More, Extra wide parking spot. Move In & Enjoy. Priced for Quick Sale. (id:59911)
Royal LePage Terrequity Realty
216 - 8 Dovercourt Road
Toronto, Ontario
Modern loft living in the award-winning Art Condos, a masterfully and tastefully designed boutique building in the heart of Queen West that blends thoughtful functionality with a cool, artistic style. This hip one-bedroom suite features open-concept living with soaring 10-foot exposed concrete ceilings, Scavolini-designed kitchen and bathroom finishes, a renovated kitchen with a custom island topped with quartz countertops, and fresh paint throughout. Custom closets add to the impeccable functionality, while the lovely balcony invites you to soak in the vibrant Queen West atmosphere. The suite also includes parking and a large locker for convenience. Steps from the best of Queen Wests shops, restaurants, galleries, transit, Trinity Bellwoods Park, and more. Currently leased at $2,950/month to an AAA tenant who is (lovely!!) & willing to stay or vacate, offering flexibility for investors and end users alike. (id:59911)
Sage Real Estate Limited
1610 - 21 Widmer Street
Toronto, Ontario
Amazing Location Offering A South View Of The CN Tower, Rogers Centre & City. This Luxury Appointed 617 Sq. Ft. Unit Features A 105 Sq. Ft. Balcony . In The Heart Of The Entertainment District. Enjoy access to world-class amenities including afull-size basketball court, state-of-the-art fitness centre, steam room, sauna, private theatre, rooftop terrace with BBQs, partylounge, 24-hour concierge, and guest suites. Steps to TIFF Bell Lightbox, TTC, PATH, Financial District, top dining, shopping,CN Tower, Rogers Centre, and more. (id:59911)
Royal LePage Real Estate Services Ltd.
5 Wellington Street Unit# 102
Kitchener, Ontario
Welcome to Unit 102 at 5 Wellington Street, a rare and refined multi-level residence where architectural elegance meets urban sophistication in the heart of Canada’s fastest-growing tech corridor. Designed with intention and finished to exacting standards, this expansive unit offers a calibre of lifestyle more often found in landmark urban centres. Inside, soaring ceilings, oversized windows, and natural brushed oak flooring set a tone of understated luxury. The chef-inspired kitchen features integrated Fisher & Paykel appliances, quartz counters, and sleek custom cabinetry. A dramatic double-height living room area flows seamlessly to a private patio—perfect for entertaining or quiet evenings outdoors. Upstairs, the primary suite is a sanctuary with 12-foot ceilings, a private balcony, a custom walk-in closet, and a spa-like ensuite. A second bedroom offers flexibility as a guest room, office, or studio, while a second full bath adds comfort and convenience. The lower level extends your living space with a generous lounge, designer powder room, full laundry, and ample storage—perfect for gatherings, remote work, or retreat. Enjoy private dual access: one via a secure interior corridor, and another through your exclusive outdoor entry. Just steps from your door: boutique grocers, curated retail, and vibrant dining—all part of the master-planned Station Park community. Residents enjoy access to world-class amenities, including (current and upcoming): • Indoor/outdoor swim spas and hot tubs • A fully equipped fitness centre and Peloton studio • Private bowling lanes, co-working lounges, and party suites • Rooftop running track, seasonal skating rink, and more This is more than a home—it’s a highly personalized urban lifestyle. Crafted for those who expect more from where they live. (id:59911)
Condo Culture
199 Dundas Lane
Cambridge, Ontario
Welcome to 199 Dundas Lane in Cambridge, Ontario! This stunning 1-bedroom, 1-bathroom home features a spacious 1,024 sq ft open-concept design, showcasing modern finishes that create a sleek and stylish atmosphere. The inviting layout seamlessly connects the living, dining, and kitchen areas, allowing for plenty of natural light. The contemporary kitchen is equipped with high-quality appliances and ample counter space, making it perfect for both cooking and entertaining. A convenient main floor office offers a dedicated workspace, ideal for remote work or studying. Additionally, the finished basement provides extra living space, perfect for a recreation room or additional guest accommodations, along with plenty of storage to meet all your organizational needs. Step outside to find a large, fully fenced yard that offers privacy and security, ideal for outdoor activities and relaxation. The spacious deck is perfect for summer barbecues, morning coffees, or enjoying quiet evenings under the stars. Do not miss the single car garage for secure parking and added storage space, along with plenty of parking. Located in East Galt, this home combines modern elegance with functional living, making it an exceptional opportunity for individuals or couples seeking a comfortable and stylish residence. Don't miss your chance to make this beautiful home at 199 Dundas Lane your own! (id:59911)
RE/MAX Twin City Realty Inc.
6 Bluenose Drive
Norfolk, Ontario
Immaculate and move-in ready, this exceptional family home is nestled in one of Port Dovers most sought-after communities. Welcome to 6 Bluenose Drive conveniently located near premier golf courses, excellent restaurants, and the towns renowned sandy shoreline. From the moment you arrive, the homes impressive curb appeal stands out, featuring well-kept landscaping, a modern concrete driveway, and a charming covered entrance with double doors that lead inside. The interior is thoughtfully designed for hosting, showcasing a spacious kitchen any cook would appreciate complete with ample cabinetry, quartz countertops, a stylish tile backsplash, and a central island that flows into a generous living area featuring a striking floor-to-ceiling stone fireplace. The main floor also includes two guest bedrooms, a full four-piece bathroom, and a roomy primary suite offering a spa-inspired five-piece ensuite and a walk-in closet with plenty of storage. Access the fully finished lower level through the laundry/mudroom conveniently situated off the attached double garage. Downstairs, youll find an extensive layout that includes two more bedrooms, a three-piece bath, an exercise room, and a massive recreation room with its own fireplace perfect for entertaining or cozy nights in. Step outside to a large deck that overlooks a fully fenced backyard, ideal for outdoor gatherings or peaceful relaxation. This home checks all the right boxes perfect for families or anyone seeking the ease of main floor living. Schedule your private tour today. Room sizes approximate. (id:59911)
Right At Home Realty
4 - 972 Strasburg Road
Kitchener, Ontario
Great Location! This amazing 3 bedroom, 4 bath townhouse in desirable neighborhood is walking distance to shopping, recreation complex, schools, churches and all types of amenities and with a bus stop just at the front entrance. Very well maintained unit, the only one with an en-suite in this complex! Covered front porch, spacious foyer with a large coat closet, hallway leads to the open concept carpet free main floor that also features a powder room, and indoor entry to the garage. Modern kitchen with peninsula and includes all the appliances that overlooks the great room with large windows and a view of your backyard. The upper level boasts a newer carpet. 3 bedrooms with a large primary bedroom, with a good sized walk-in closet and a three-piece en-suite bath with shower! the two additional bedrooms are also good size and are serviced by a full four-piece main bath. There is a computer nook area on upper hall as well! The basement is carpet free and is professionally finished with an additional 2 pc washroom and a laundry room, plus a lot of storage area! Central air and furnace are ECCO - Energy efficient device controlled via an Ecobee application on your phone and the door has an electronic lock. Garage with a garage opener and has a handy loft (id:59911)
RE/MAX Twin City Realty Inc.
1172 North Shore Drive
Haldimand, Ontario
Relaxing country living mins from Dunnville. Boasts front lawn big enough for a baseball, a forest big enough to invited dozens of friends/family to go camping & access to a tributary that takes you to majestic Grand River & 14.28 acre of Carolinian forest that is home to large variety of unique flora & fauna. Note 900 plus acres of conservation land around ensuring privacy. Nestled within this spacious property is 1800sf custom built home requiring some TLC to bring it up to its full glory. Multiple windows showcase open concept layout w/plenty of natural lighting ftrs 3 upper level bedrooms & unfinished lower level room downstairs. New legislature may allow for 2nd smaller home or structure of your choice. Zoned Agricultural, 1400 gal cistern, roof-2017 200 amp hydro, p/gas furnace, owned propane tank, wood stove & septic system. (id:59911)
RE/MAX Escarpment Realty Inc.
878 County Rd 5 Road S
Quinte West, Ontario
Beautiful country property, bright and spacious 3+2 Bedrooms raised bungalow, Features an eat in kitchen, combine living and dining room and a walkout deck. Master bedroom features a walk out to deck. You'll enjoy having an extra two bedrooms and a full bathroom in the basement, Inground Pool, Fenced Yard and plenty of storage. Absolutely gorgeous property...Motivated seller (id:59911)
International Realty Firm
93 - 1960 Dalmagarry Road
London North, Ontario
Absolutely stunning 2-storey townhouse with finished basement with 3 piece washroom in the rec room area. 2024 finished sq ft with maple faced upgraded kitchen with backsplash and quartz countertop. Bright master bedroom with 2 walk-in closets. Deck to enjoy the sunshine, 5 minute walk to Walmart, Canadian Tire, etc. Family-friendly neighbourhood close to public transport, Western University, shopping, schools and parks. (id:59911)
RE/MAX Metropolis Realty
51 Napa Lane
Hamilton, Ontario
Welcome to this exceptional family home in the heart of Winona, where pride of ownership is evident throughout. Thoughtfully maintained and extensively updated, this beautiful residence features an open-concept main floor with soaring cathedral ceilings, an entertainers dining area with built-in seating, and a stylish kitchen complete with quartz countertops and a herringbone backsplash. The seamless flow continues through patio doors to a resort-style, south-facing backyard oasis with multiple patios, lush landscaping, covered seating areas, and a sparkling 16 by 32 inground saltwater poolperfect for summer relaxation and entertaining. Every detail has been carefully considered, with recent updates including all three bathrooms, lighting, window seals, blinds, furnace, pool heater and an EV rough in charging station in garage. Warm hardwood floors, two gas fireplaces, and a fully finished lower level with a wet bar, rec room and two offices, enhance both comfort and functionality, while the exposed aggregate driveway and rear shed add curb appeal and convenience. Ideally located within walking distance to the Winona Crossing shopping centre, two elementary schools, and the vibrant Winona Parkhome of the celebrated Winona Peach Festivalthis home offers an unbeatable lifestyle in one of the areas most sought-after communities. Theres so much to love, and even more to discover. (id:59911)
Royal LePage State Realty
20 Menzie Avenue
Guelph, Ontario
Fabulous Sarah Reid custom home w/luxury finishes throughout! Newly-built gem located in heart of beautiful mature Guelph neighbourhood. A vibrant sense of community combined w/amazing walkability to nature trails, restaurants, schools, and more! Built in 2018, 20 Menzie Ave is a true masterpiece of design w/ a long list of amazing features: Lovely covered front porch, gorgeous foyer w/ lrg tile flr, amazing open concept main flr w/9ft ceilings, hdwd flrs & stairs, chefs island kitchen w/ granite cntrs, custom cabinets, pantry, accent backsplash w/shelves, pot lights & pendant lighting. Liv rm has accent wall w/gas fireplace, tiled surround & mantle. Din rm has modern chandelier & tons of light from lrg picture window & oversized patio drs w/transom window. Walk-out to sunny fully-fenced, easy to maintain private treed bkyrd w/maintenance free glass panelled composite deck(bbq heaven!) & lrg shed. Beautiful powder rm, hall closet & convenient grg access. Solid wood staircase with tasteful runner leads to the equally impressive upper lvl: Primary bdrm retreat w/stunning arched window, luxury vinyl plank flring, huge w/i closet, beautiful ensuite bthrm w/walk-in shower. 2 other lrg bdrms w/windows &closets, ceiling fans, quality broadloom. Upper lvl also features linen closet, main 4pc bth & the super convenient laundry w/ front loading W&D on pedestal w/folding counter, storage cabinets & tasteful backsplash. Fabulous wide open lower lvl perfect for huge entertainer rec rm & primed for income potential: separate side entrance, tons of light from egress & 2 extra lrg windows, roughed in bthrm, high ceilings w/ductwork neatly tucked away, easy to add kitchen, totally open w/ no annoying posts, tons of electrical outlets. All of this plus 3 car parking+EV charger in grg, upgraded light fixtures,mirrored medicine cabinets in all bthrms, 200 amp electrical panel, grg dr opener & remotes, high eff forced air gas furnace, A/C, water softener. It doesnt get better than this! (id:59911)
Keller Williams Real Estate Associates
24 O' Connor Lane
Guelph, Ontario
Welcome to 24 O'Connor Lane! This is the home you've been waiting for. Gorgeous 3 bedroom detached in highly desirable Grange Hill East area. This is your perfect family home, situated in a beautiful family neighbourhood. First thing you'll notice is the rare double driveway with interlock, for those extra cars, and the extensive landscaping, front and back, a gardeners delight. Step onto the covered porch and head inside where you'll be greeted by the spacious and bright front foyer area, which includes a powder room and an indoor access to the 2 car garage. On the main level you have a lovely open-concept floor plan, with hardwood and ceramic flooring. Spacious living and dining room combo, overlooks the lovely yard. Enjoy the family-sized kitchen with plenty of cupboard and counter space, track lighting, double sinks and a lovely pantry. Don't forget the spacious breakfast area where you can eat and discuss your day, or enjoy family game night. It has a walkout to a large 27 x 16 deck, where you can take the party outside and invite some friends. As you head upstairs, be sure to stop in the oversized family room and enjoy the cozy corner gas fireplace, or soak in the natural light coming from the large picture window. This is a space where your family will certainly make many memories. On the 2nd floor you have 3 large bedrooms. The spacious Primary bedroom has vaulted ceilings, a 4pc ensuite and walkthrough double closets. Downstairs you'll find a beautiful finished basement, with large above grade windows and a walk-out to the private back yard with interlocking walkways and gorgeous landscaping. You will certainly enjoy every inch of this home. You are close to parks, playgrounds, schools, transit, and even the public library. Some upgrades include: Furnace/AC/Humidifier (2018), Metal Lifetime Roof with 50yr warranty, Hot Water Tank (rental 2025). (id:59911)
Exit Realty Hare (Peel)
18 - 77 Avery Crescent
St. Catharines, Ontario
Allure on Avery - a captivating detached home near the north end of St. Catharines blends luxury, flexibility, and convenience with maintenance-free living with snow removal and grass cutting included. Backing onto a picturesque golf course, this upgraded home features a spacious 2-car garage and a rare two-storey deck, offering serene views and a premium lifestyle. Inside, the open-concept main floor is adorned with modern light fixtures and quality finishes. The gourmet kitchen boasts granite countertops, stainless steel appliances, and a stylish backsplash. It flows seamlessly into a sophisticated dining area and a bright living room with a cozy fireplace. Large windows flood the space with natural light and offer unobstructed views of the green fairways. Upstairs, the primary bedroom impresses with a 4-piece ensuite featuring a spa-style soaker tub, glass shower, walk-in closet, and a designer accent wall. Two additional bedrooms offer comfort for family or guests, while a large den/office provides versatility and can be easily converted into a fourth bedroom. The fully finished walk-out basement adds even more functionality with a dedicated podcast studio -ideal for content creation or remote work - a full bathroom, and a spacious family room that opens directly to the lower deck and backyard. Outdoor living is elevated with the two-storey deck, complete with a natural gas hookup for grilling or morning coffee surrounded by lush greenery and no rear neighbours for added privacy. Located just minutes from Highway QEW, this home offers quick access to Brock University, Niagara Falls, Niagara-on-the-Lake wineries, and the Outlet Collection at Niagara. Whether you're commuting, enjoying fine wine, or indulging in retail therapy, everything is at your fingertips. This home is more than a place to live -it's a lifestyle destination. Don't miss the opportunity to own this beautifully designed, move-in-ready home in one of St. Catharines most desirable communities. (id:59911)
Exp Realty
2075 Amherst Heights Drive Unit# 506
Burlington, Ontario
Fantastic Opportunity in the Sought-After Balmoral Condominiums on Amherst Heights! Welcome to this beautifully updated 2-bedroom, 2-bathroom unit on the fifth floor—just move in and enjoy! This spacious condo features a bright northwest exposure, offering stunning escarpment views from the large private balcony. Enjoy peaceful mornings with no noise from the 407 to disturb your coffee. Inside, you'll appreciate the convenience of in-suite laundry, underground parking, and a dedicated storage locker. The building boasts premium amenities, including a party room with kitchenette, library, fitness centre, hobby/workshop room, car wash, and a communal BBQ area with seating. Outdoor EV charging stations are also available. Situated just off Brant Street and Highway 407, this prime location offers easy access to shopping, dining, parks, and transit—ideal for commuters, downsizers, and anyone seeking a convenient, comfortable lifestyle. Come see it for yourself—this one won’t disappoint! (id:59911)
RE/MAX Escarpment Realty Inc.
30 Oakwood Avenue S
Mississauga, Ontario
Location, Location, Location! Nestled on a picturesque, tree-lined street in walkable, family-friendly Port Credit, this charming English cottage-style home blends timeless character with modern comfort in one of Mississauga's most sought-after neighbourhoods. Set on a generous 50x140 ft lot with mature trees and an English-style front garden, this home offers almost 2,500 sq ft of living space, 4 spacious bedrooms plus a den, and hardwood floors throughout. A well-designed second-storey addition (2004) adds valuable space for family living, as does the basement family room. Upon entering the home, you'll find a welcoming living room with a wood-burning fireplace, a main-floor bedroom and French doors leading to the large deck. Stepping outside, you'll discover a fully fenced backyard oasis with a fire pit and water feature perfect for entertaining or relaxing. Commuters will love the short walk to the GO Train and upcoming LRT, easy access to the QEW, and the 15-minute drive to the airport. Families will benefit from nearby top-rated public and private schools. Enjoy the unbeatable Port Credit lifestyle, walk two minutes to the bottom of your street to launch your kayak, or see the sun rise over Lake Ontario. Stroll over to vibrant Port Credit Village with its restaurants, shops, and festivals. The Waterfront Trail is just steps away for biking, running, or walking. Whether you move in, renovate, or build, this is a rare opportunity to own in a truly prime location. (id:59911)
Keller Williams Real Estate Associates
1127 Claredale Road
Mississauga, Ontario
Wonderful raised bungalow semi in the amazing Mineola neighbourhood with separate front entrance to lower suite with second kitchen, eat-in/dining area, large rec room/bedroom area, new flooring.Enjoy everything this location has to offer including tree-lined streets, incredible schools, parks, trails and fantastic neighbours! Stroll into Port Credit for terrific dining options and eclectic shopping opportunities. Cycle down to the waterfront parks and trails and take in the natural beauty that makes Mineola and Port Credit such sought-after communities. There's lots of room in this home with large living/dining spaces including a walk out to long balcony, hardwood floors and lots of light streaming in through the large front window. Family size kitchen with full eat-in area and multiple windows for bright family mornings. 3 good size bedrooms with an extra large primary upstairs also with hardwood flooring, closets and large windows. Built-in garage. Deep, fenced backyard yard, perfect for playtime/pets. Come and see everything this home has to offer for you and your family! **EXTRAS** Renowned Cawthra Park SS area including exclusive Regional Arts Program. Steps to Lyndwood and Dellwood Parks. 7 minutes to Port Credit GO station. 17 minutes to downtown Toronto. 15 minutes to Pearson Airport. Roof (approx. 2019), Basement Flooring (2025), AC (approx. 2016). (id:59911)
Keller Williams Real Estate Associates
466 Savoline Boulevard
Milton, Ontario
Welcome To 466 Savoline Blvd. Features 3 Spacious Bedrooms With Ensuite & Walk-In Closet in Primary Bedroom. Hardwood Floors & California Shutters Throughout Main Floor, Staircase & Second Floor. Modern, Eat-In Kitchen Includes Quartz Countertop, Backsplash, Pantry And SS Appliances. Other Features Include a Cozy Gas Fireplace & Pot Lights In Living Rm, Walk Out To Backyard And Convenient Direct Access To/From Garage. Close To Transit, Highways, Parks, Schools, Shops, And Trails. Front View of Savoline Park. (id:59911)
Century 21 Leading Edge Realty Inc.
415 - 4055 Parkside Village Drive
Mississauga, Ontario
This one bedroom plus den unit features 10-foot ceilings and is situated in the vibrant heart of Mississauga city centre. The den is spacious enough to accommodate an extra living room study, or guest bedroom with a bunk bed. It can be easily partitioned into a Separate room to suite your needs. The kitchen has a stone counter (Also in bathroom), upgraded ceramic tile floor * ceramic backsplash, w/stainless steel appliances. Good storage. This building has fantastic amenities: concierge, terrace & bbq area, gym, theatre room, party room and more. Just steps from YMCA, Square One, Celebration Square, the Central Library, Sheridan College and Major Highways. (id:59911)
Century 21 Green Realty Inc.
5455 Randolph Crescent
Burlington, Ontario
Welcome to this beautifully updated family home in the highly sought-after Elizabeth Gardens neighbourhood. Set on a premium 62 x 105 ft lot on a mature, tree-lined street, this home blends charm, space, and modern updates in a peaceful, family-friendly setting. The concrete front walkway adds curb appeal, while the lush, fully fenced backyard offers privacy and greeneryperfect for relaxing or entertaining outdoors. Inside, you'll find hardwood flooring throughout the main and upper levels, California shutters, and elegant wainscoting. The sunlit living and dining room create a warm, inviting space that flows into the updated white kitchen featuring quartz countertops, a breakfast bar, stainless steel appliances, backsplash, and garden door access to the backyard. Upstairs, there are three spacious bedrooms and a bright 4-piece main bath. The finished lower levelwith a separate entranceoffers a large rec room with a cozy fireplace and custom built-in, a 1-piece bath, and laundry area for added functionality. Additional updates include kitchen (2018), front windows (2018), furnace & AC (2014), and roof (2014). Located close to parks, schools, waterfront trails, and just minutes from downtown Burlington and Oakville, this home is the perfect combination of comfort, style, and location. (id:59911)
Century 21 Miller Real Estate Ltd.
174 Chartwell Road
Oakville, Ontario
Nestled in one of Old Oakville's most coveted enclaves, this extraordinary bungalow spans nearly 3000sf above grade and sits on a remarkable almost half an acre lot - offering endless possibilities to move in, renovate, or build your dream estate.The residence has been thoughtfully enhanced with numerous additions over the past decades, blending modern comforts with timeless charm. A grand circular driveway sets the stage for impressive curb appeal, leading to an inviting main entrance. Inside, an spacious open-concept living and dining area welcomes you, ideal for both everyday living and entertaining. The generously sized updated kitchen and expansive family room, complete with plenty of built-ins, provide a warm and inviting atmosphere. A Muskoka room overlooks the serene, picturesque garden, perfect for enjoying the changing seasons. The main floor also features a dedicated office, while an additional guest suite or secondary office loft offers flexibility for any lifestyle. Hardwood flooring throughout, updated bathrooms, adds to the homes refined elegance. Just steps from the lake and a short stroll to vibrant Downtown Oakville, walking distance to top-rated schools. Surrounded by some of Oakville's most distinguished residences, this rare offering provides the perfect canvas to create a legacy home in south east Oakville's most prestigious street. Don't miss this incredible opportunity to own a piece of Old Oakville's finest property. (id:59911)
RE/MAX Hallmark Alliance Realty
