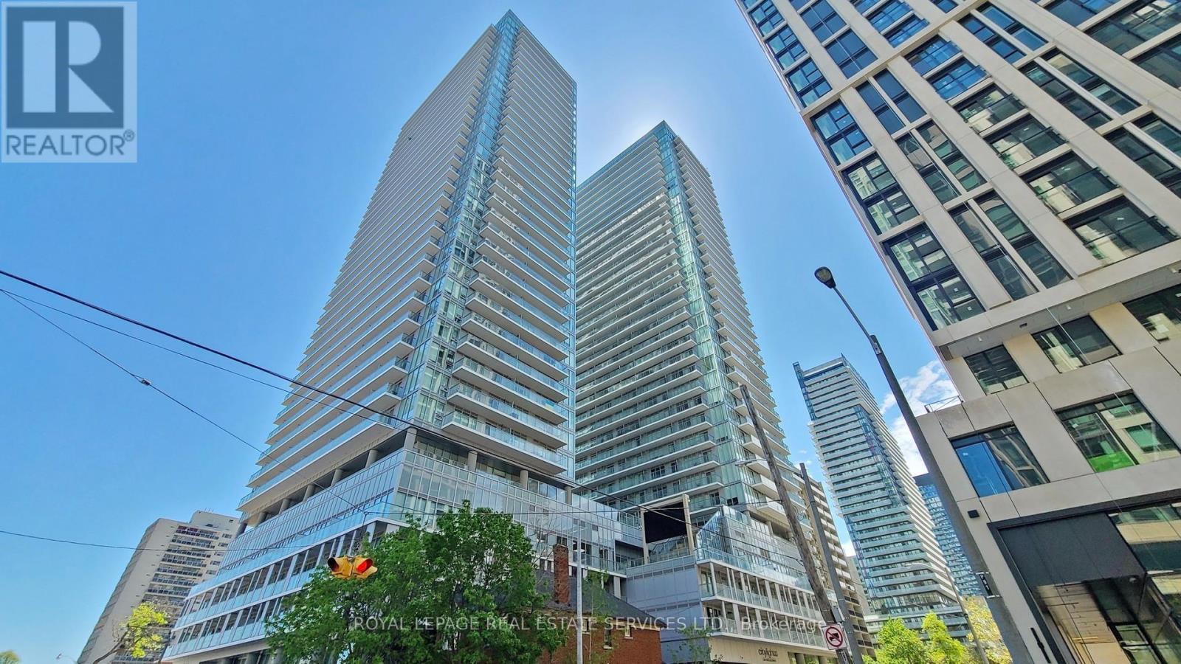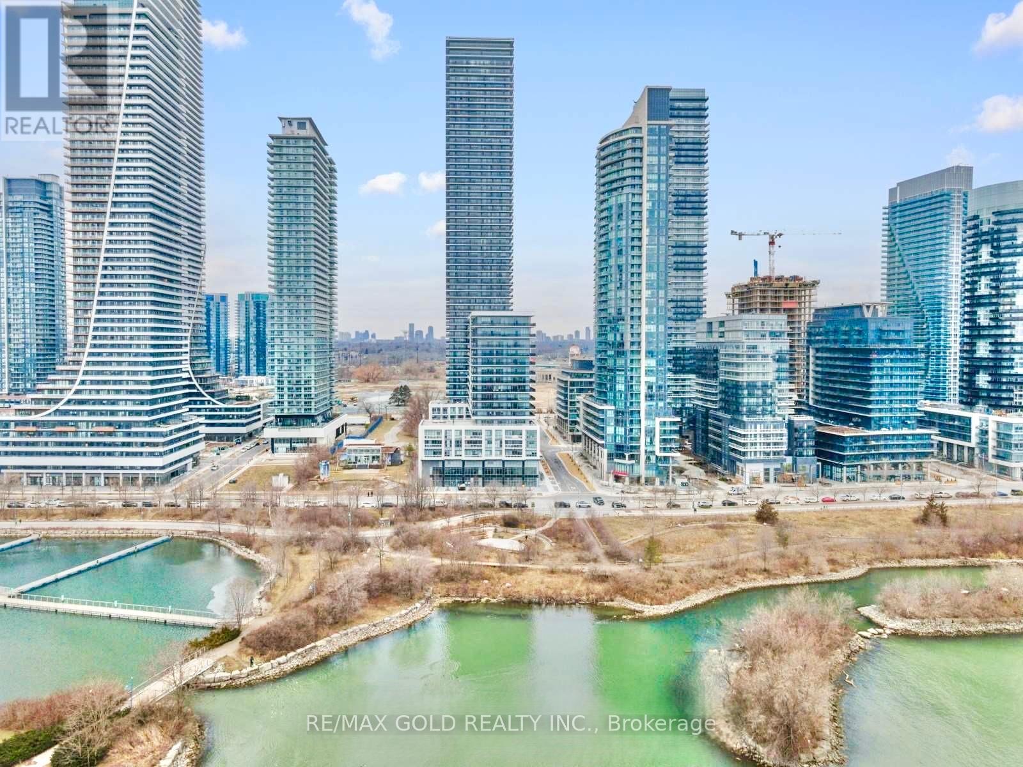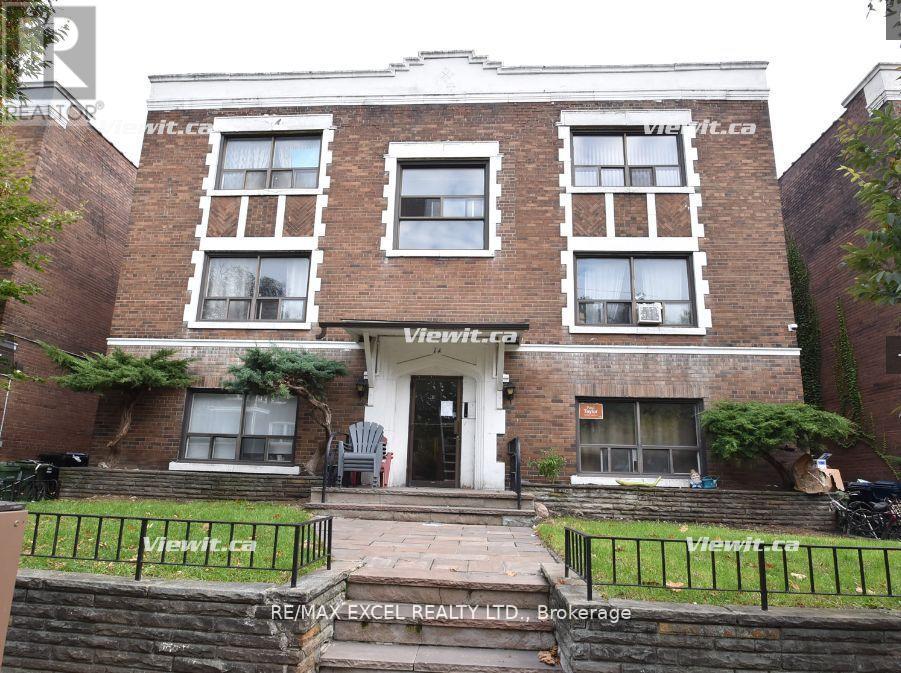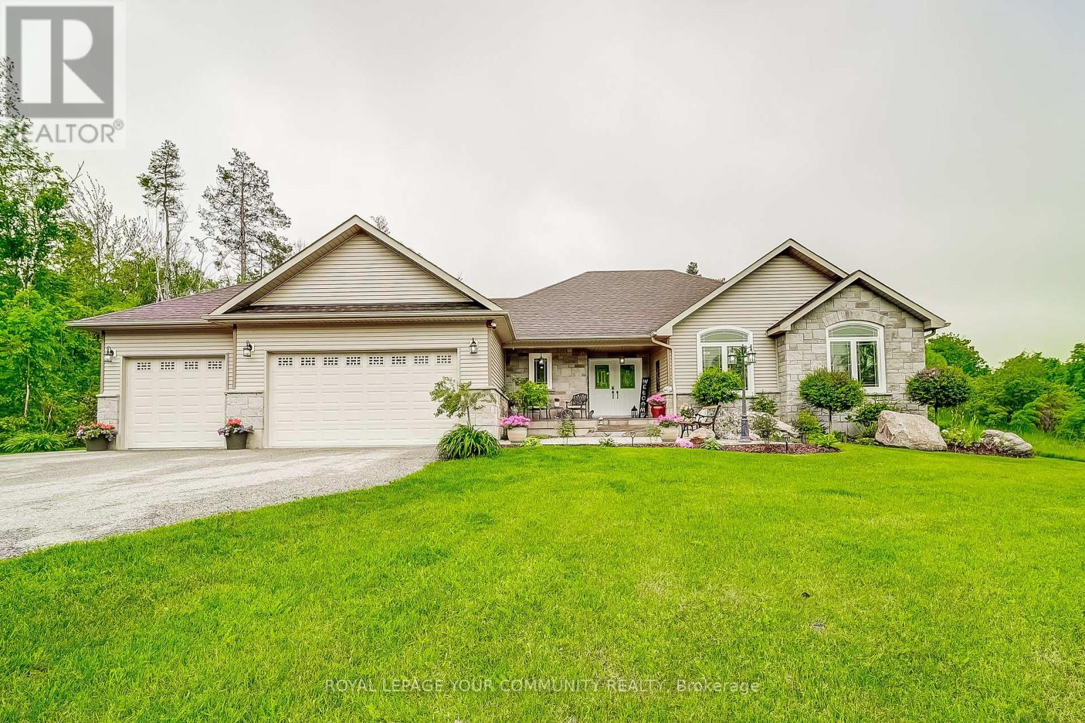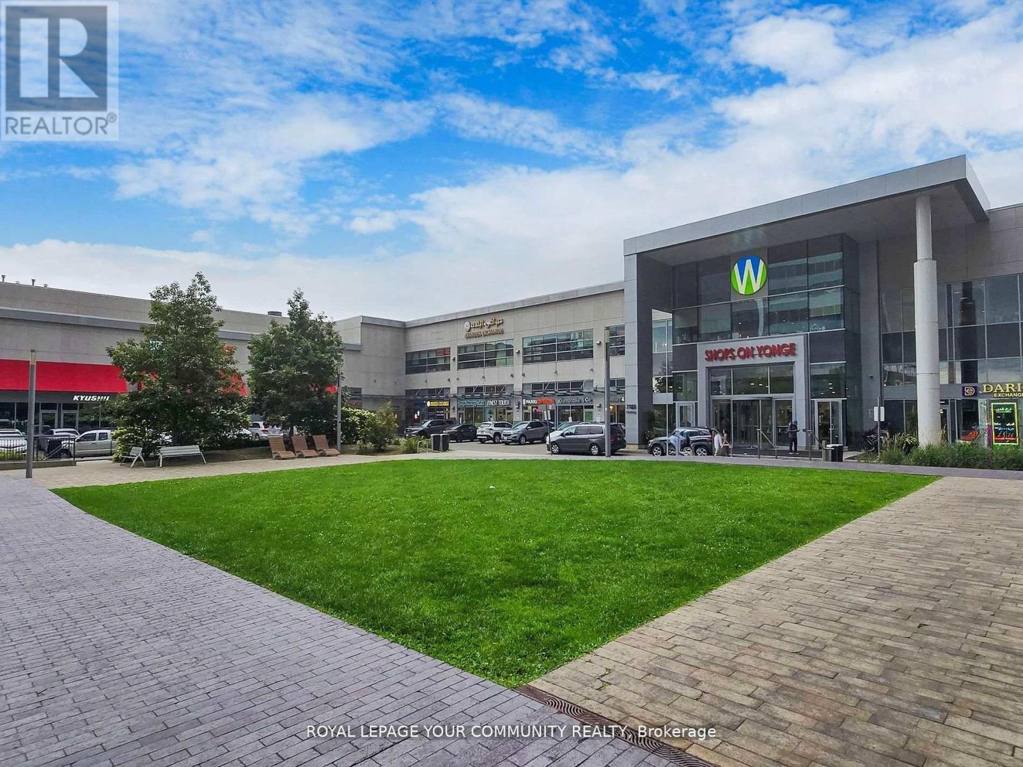20 Robins Avenue
Hamilton, Ontario
Completely turn-key, renovated home in the heart of Hamilton. All the design of this home was completed by a professional scenic artist. This home is situated on a wonderful corner lot. Perfect for first-time home buyers or those looking to downsize into a move in ready home! Cozy front porch overlooks completely landscaped garden (2024) that provides privacy. Enter into a small foyer leading to the large and charming family room. Two good-sized and bright bedrooms with their own closets and a perfect 4-piece bathroom. Main floor laundry (2023) and a well insulated and dry basement that lends itself as an excellent storage area. A completely renovated kitchen (2024) with brand-new appliances and ample storage space. Off the kitchen you will find a private nook for an office space or reading area, as well as a separate sun-filled dining room for entertaining with friends. All brand new blinds throughout the home. Walk-out and enjoy your morning coffees on an oversized patio space, with a completely fenced in backyard and fresh green space. Larger yard for the area complete with its very own private driveway. Close to schools, shopping, restaurants, parks and transit. Come for the open house on Saturday June 14th between 12pm - 2pm. This is truly a one of a kind property - Don’t miss out! (id:59911)
Royal LePage Signature Realty
3202 - 195 Redpath Avenue
Toronto, Ontario
Discover refined urban living in this meticulously designed 1-bedroom, 1-bathroom suite at Citylights onBroadway, developed by the esteemed Pemberton Group. Nestled in the vibrant Yonge and Eglintonneighborhood, this residence offers a harmonious blend of style, comfort, and convenience.Step inside to find an open-concept layout adorned with sleek vinyl flooring, creating a seamless flowthroughout the space. The modern kitchen is a culinary enthusiast's dream, featuring quartz countertops,stainless steel appliances, and ample cabinetry. The spacious bathroom boasts a luxurious glass-enclosedshower, providing a spa-like retreat. A Large private balcony extends your living space outdoors, offeringa tranquil spot to unwind while enjoying city views. Low maintenance fee included TV internet.Residents of Citylights on Broadway have access to an array of exceptional amenities, including anoutdoor pool and theater with lounge chairs, steam room, fitness center, yoga studio, basketball/badmintoncourt, guest suites, and a party room with a chefs kitchenperfect for entertaining guests.Ideally located just steps from the Eglinton Subway Station, this condo offers unparalleled conveniencewith shops, grocery stores, and restaurants all within walking distance. Close to Sunnybrook HealthSciences Centre, Rosedale Golf Club, The upcoming Eglinton Crosstown LRT will further enhanceconnectivity, providing a rapid transit link across the city. The University of Toronto's St. George campusis approximately 4.5 km away, easily accessible via public transit, making this unit an ideal choice forstudents and professionals seeking a chic urban lifestyle.Embrace a lifestyle where everything you need is within reach. Whether it's shopping, dining, education,recreation, or transit, this location offers the best of Toronto at your doorstep. (id:59911)
Royal LePage Real Estate Services Ltd.
4410 - 38 Annie Craig Drive
Toronto, Ontario
*See 3D Tour* Brand New, Never Lived In, Luxury Water Edge Condo By Conservatory Group. The Modern Laminate Floors And Soaring 9 Ft Ceilings Throughout Create A Spacious And Stylish Atmosphere. Extra Wide Doors For Easy Access, Sleek White Kitchen With Quartz Countertops, Glass Subway Tile Backsplash With Elegant Valence Lights, Full Size Stainless Steel Stove And Dishwasher. Waking Up To An Unobstructed City View From Both The Bedroom And Living Room Feels Like A Dream. Enjoy The Convenience Of An Underground Parking Spot And A Locker. Mins To QEW, Mimico Go Station. Waking Trails Along Lake Shore & More. A Must See! (id:59911)
RE/MAX Gold Realty Inc.
19 - 1a Elm Grove Avenue
Toronto, Ontario
Enjoy A Beautiful 1 Bedroom On The 3rd Floor. A Quiet 3 Storey Low Rise Building Located King And Dufferin. Ttc Bus Stop Is 1 Minute Walk. Street Parking Only. Laundry Matt Is a short Walk. Tenant Only Pays For Hydro. (id:59911)
RE/MAX Excel Realty Ltd.
300 Regina Street N Unit# 1109
Waterloo, Ontario
AVAILABLE IMMEDIATELY. RENT IS $1710 + $120 (PARKING). This is a sublease. Step into this thoughtfully designed 2-bedroom . 1 Bathroom apartment boasting primary bedroom which includes a spacious closet. The second bedroom also features a generous closet and is surrounded by additional hallway storage, offering plenty of room for organization and a full bathroom. Open-concept living and dining area, which flows effortlessly into a private balcony — perfect for relaxing or enjoying your morning coffee. The kitchen features a functional island and seamless layout ideal for both everyday meals and entertaining guests. With multiple closets, open common areas, this apartment offers a perfect balance of convenience and cozy living. Just steps from multiple bus routes, close to University of Waterloo, Wilfrid Laurier university, local grocery store, shopping centres, restaurants and many more. Onsite amenities include Study Room, Basketball court, badminton court and conference room. Water and heat - included in rent. (id:59911)
Century 21 Right Time Real Estate Inc.
8378 Chippewa Road
Mount Hope, Ontario
Discover the perfect blend of luxury and country living in this stunning 3,820 sq. ft. home, built just two years ago and set on a spacious 1-acre lot. Designed with comfort and convenience in mind, this home offers four bedrooms and three and a half bathrooms, including a roughed-in three-piece bath in the basement. With a 9-foot basement ceiling, the lower level is ready for future development to suit your needs. The main floor boasts insulated ceilings for enhanced energy efficiency and noise reduction, while the bathrooms feature heated floors and towel warmers for a spa-like experience. A security camera system is installed throughout the home, and Wi-Fi boosters have been roughed in to ensure strong connectivity in every room.The gourmet kitchen is a chef’s dream, featuring a 48-inch gas dual range, perfect for cooking and entertaining. Step outside to enjoy the covered porch, complete with two outdoor gas lines, making it an ideal space for barbecuing or relaxing year-round. The laundry room is equipped with modern conveniences, including a high-end laundry steamer, making it easy to freshen up clothes, remove wrinkles, and sanitize fabrics without the need for an iron. This home also offers a recently installed cistern and septic tank (2023) for modern, worry-free living. The attached heated four-car garage provides ample space for vehicles and storage. Thoughtfully designed with high-end finishes and premium upgrades, this home is the perfect combination of elegance, functionality, and peaceful country charm. Minutes to HWy access & all amenities Don’t miss your chance to own this exceptional property—schedule your private viewing today! (id:59911)
RE/MAX Escarpment Realty Inc.
28 Vinewood Crescent
Barrie, Ontario
Welcome to this stunning, never lived in 4-bedroom, 2.5-bathroom home, offering modern luxury and smart features in every corner. Step inside to find beautiful SPC vinyl flooring and quartz countertops throughout the kitchen and all bathrooms, showcasing a sleek and cohesive design. Enjoy the convenience of direct garage access to the home, complete with a remote garage door opener. Smart home features include smart locks on all exterior doors, added security, and a smart thermostat for comfort. Each spacious bedroom includes a large closet, providing ample storage for the whole family. Fresh sod will be laid this year, creating a lush outdoor space ready for relaxation and entertaining. Don't miss your chance to live in this upgraded, move-in-ready home that combines style, functionality, and comfort! Contact me to schedule a viewing! (id:59911)
Century 21 B.j. Roth Realty Ltd.
2529 Old Barrie Road E
Oro-Medonte, Ontario
Opportunity to own your piece of paradise. Never on the market! This wonderfully cared for almost century home still has many of the charms of a simple time but also has some updates for another family to enjoy their next chapter in. Wood floors throughout, wide baseboards and trims, solid wood interior doors, even some leaded glass windows. Main part of the house is brick with a back porch entry that is wood clad. Large country kitchen with some newer cabinets, plus a separate dining and living room. Also on the main floor is a den or could be main floor bedroom and 2pc powder room. Upper level has a 4pc bath 2 family bedrooms with large closet spaces and an primary that would easily accommodate king size furniture. Existing buildings include 24'x72' cattle run in with water and hydro. 36'x12' drive shed and a 40'x70' tarp building. Garage is a single detached but longer! A gem! (id:59911)
RE/MAX Right Move
1716 Georgian Heights Boulevard
Severn, Ontario
Welcome To This Beautifully Designed, Meticulously Maintained, And Inviting Custom Bungalow Nestled In An Exclusive Subdivision, Offering A Perfect Blend Of Elegance, Comfort, And Tranquility. Step Inside To Discover An Open-Concept Main Level With Engineered Hardwood Flooring, A Striking Cathedral Ceiling, And A Stunning Floor-To-Ceiling Gas Fireplace With Brick Stone That Creates A Cozy And Sophisticated Ambiance. The Home Is Flooded With Natural Light Through Extra-Large Windows, While The Beautifully Upgraded Kitchen Features Soft-Close Drawers, Neutral Colour Cabinets, Stainless Steel Appliances, And A Spacious Island, Making It The Heart Of The Home. The Main Floor Laundry Room Has Been Thoughtfully Updated, Offering Direct Access To The Oversized Garage For Added Convenience. From The Dining Room, Walk Out To A Deck Overlooking Picturesque Perennial Gardens And A Peaceful Wooded Tree AreaA True Paradise Where You Can Unwind And Soak In The Serenity. This Home Boasts Three Generously Sized Bedrooms On The Main Level, Including A Primary Suite With Its Own Ensuite, Along With A Second Full Bathroom. The Lower Level Expands The Living Space With A Large Bedroom, A Bathroom, And A Spacious Family Room With A Walkout To A Patio Featuring A Hot TubPerfect For Relaxing In A Serene Environment. The Walk-Up Basement Offers Incredible In-Law Potential Or A Fantastic Layout For Multigenerational Living, With A Kitchen Rough-In And Extra-Large Windows That Fill The Space With Light. With A 200-Amp Electrical Panel And A Partially Finished Layout, The Basement Provides Endless Possibilities. Ideally Located With Easy Access To Highway 400 And Highway 12, This Home Is Close To Golfing, Skiing, Trails, And All Amenities, And Near Orillia, Coldwater, And MidlandMaking It The Perfect Retreat For Those Seeking Both Luxury And Convenience. Don't Miss The Opportunity To Make This Meticulously Crafted Home Yours! (id:59911)
Royal LePage Your Community Realty
231 - 7181 Yonge Street
Markham, Ontario
** World On Yonge ** Complex At Yonge/Steeles* Close to food Court, Ready to start your Business/Primelocation in the Center of the Mall, Part Of Indoor Retail With Shopping Mall, Bank, Supermarket, Restaurants & Directly Connected To 4 High Rise Residential Towers, Offices & Hotel.Location For a Retail Or Service Business. Ample Surface & Visitors Underground Parking. Close To Public Transit, Hwy & Future Subway Extension. Ready To Start Your Business At Great Prices. **EXTRAS** Opportunity To Design Custom Money Exchange/Jewellery/Retail/office and many more.... (id:59911)
Royal LePage Your Community Realty
33 - 180 Forum Drive
Mississauga, Ontario
5 Elite Picks! Here Are 5 Reasons To Make This Home Your Own: 1. Lovely END UNIT 3 Bedroom & 3 Bath Townhouse with W/O Basement in Convenient Mississauga Location within Walking Distance to Community Centre & Library, Parks & Trails, Shopping & Amenities... Plus Just Minutes to Square One & Quick Access to Hwys 403, 410 & 401... a Commuter's Dream!! 2. Spacious Kitchen Boasting Ample Cabinet & Counter Space, Granite Countertops, Ceramic Backsplash, Breakfast Bar & Stainless Steel Appliances. 3. Combined Open Concept Dining Room & Living Area with Laminate Flooring, Bay Window AND Large Picture Window Overlooking the Backyard. 4. 3 Good-Sized Bedrooms with Laminate Flooring & 2 Full Baths on Upper Level, with Primary Bedroom Featuring Bay Window, W/I Closet & 4pc Ensuite. 5. Fabulous Finished Basement with Generous Rec Room with Patio Door W/O to Private Patio Area Leading to the Complex Parkette, Plus Office/Den Area with Large Picture Window, Laundry Room & Ample Storage. All This & More! 2pc Powder Room & Access to Garage Complete the Main Level. End Unit Townhouse Feels Like a Semi! 1,326 Sq.Ft. of A/G Living Space Plus Finished W/O Basement. New Dishwasher '22, New Stove '18, Furnace '16, A/C '15, Whole Home Reno (Flooring, Kitchen Cabinetry & Countertops, Bathroom Cabinetry, Countertops & Toilets, etc.) '14. (id:59911)
Real One Realty Inc.
77 Concession Road
Kawartha Lakes, Ontario
In town bungalow with a walkout basement to a park-like half acre property in Fenelon Falls. This single owner home built in 2002 is a solid and perfectly maintained dream property. 2 +1 bedrooms with 1.5 bath and a rough in for 3rd bath in the basement. Beautiful eat-in kitchen with custom pine cabinetry and direct access to the attached single car garage. A lovely bright living room, and main floor primary bedroom with 2 piece ensuite, a second bedroom and a 4 piece bathroom with ample room allow for easy main floor living. The basement includes a wood shop for the handy person, and a 3rd room easily used as a bedroom or a den, and a large laundry area easily converted into a 3rd bathroom/laundry room.. Updates include appliances replaced in the last 2 years, shingles 5 years, beautiful large windows throughout the home that are 2 years new, and hot water tank replaced 3 years ago. This energy efficient home is in a fabulous location that is walking distance to downtown, the public beach, walking trails, and offers a quiet and serene piece of paradise. Book your showing today!! (id:59911)
Affinity Group Pinnacle Realty Ltd.

