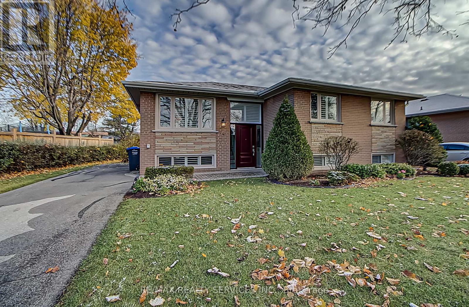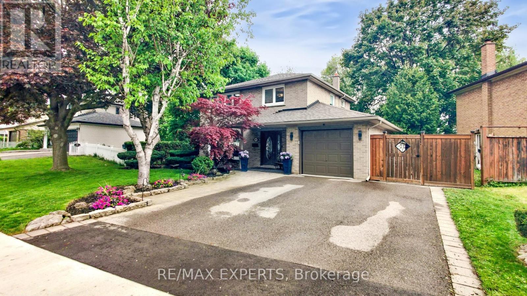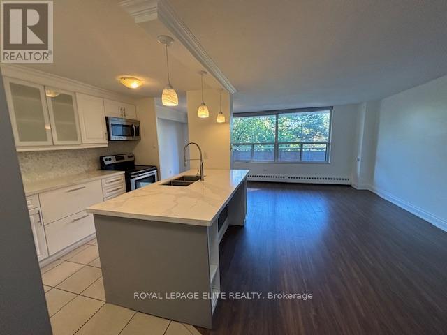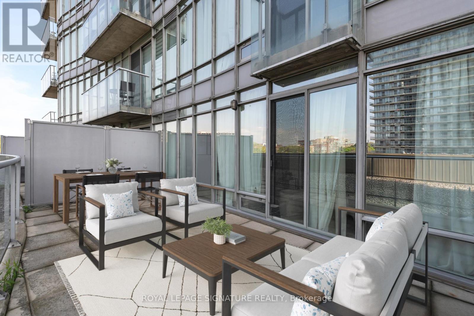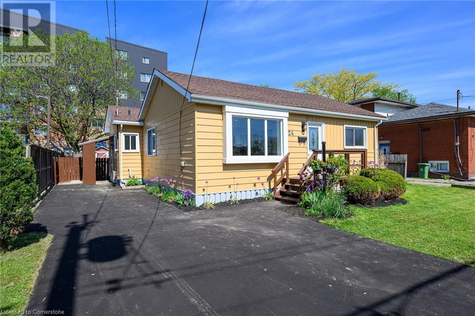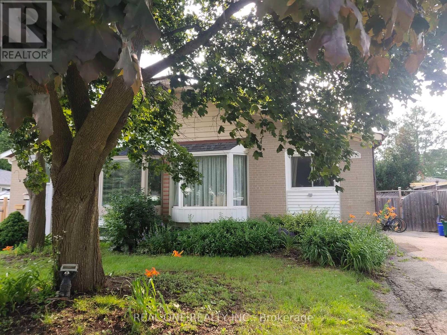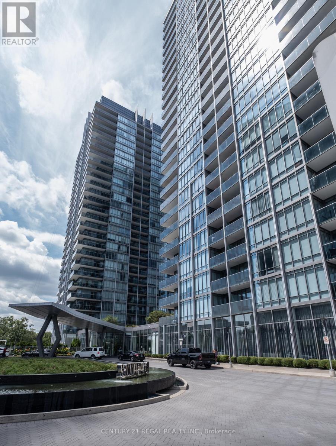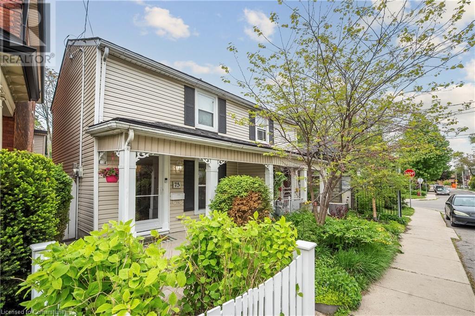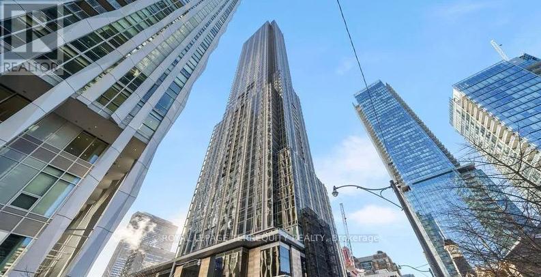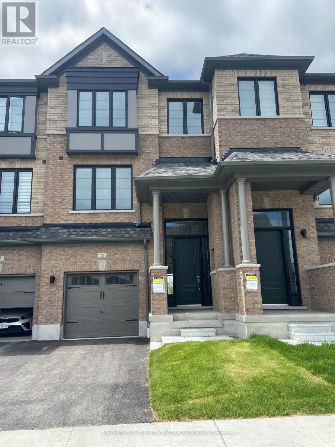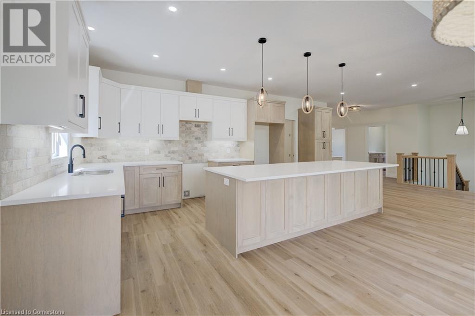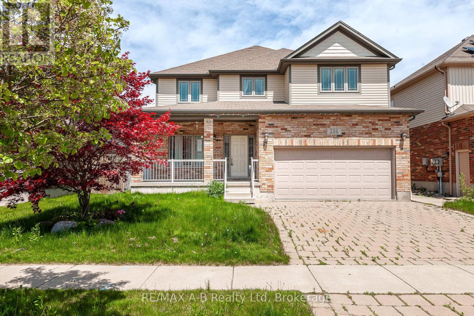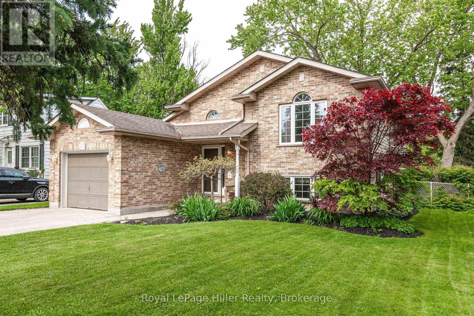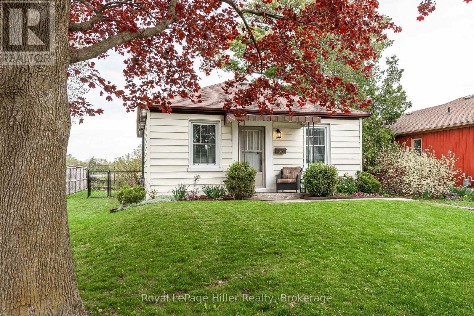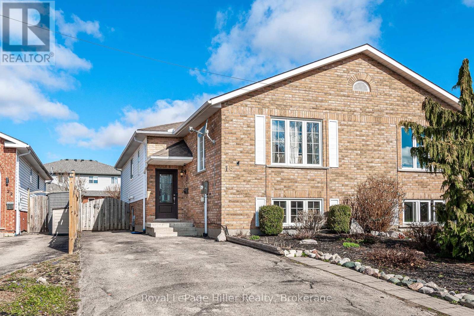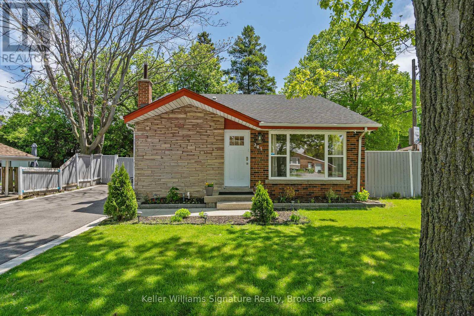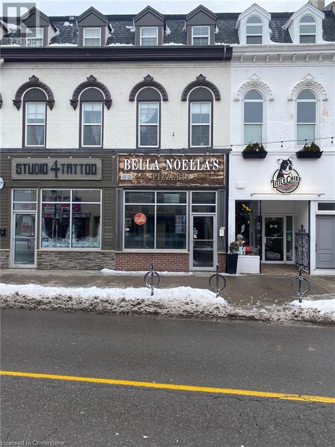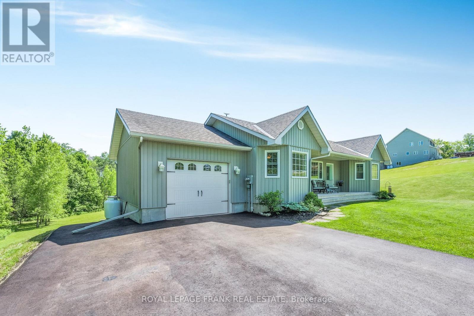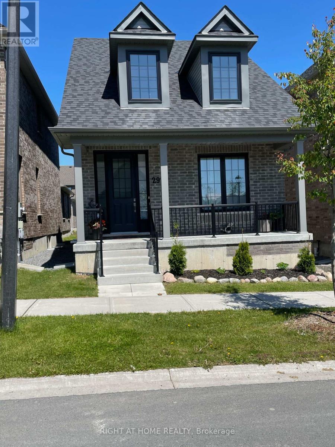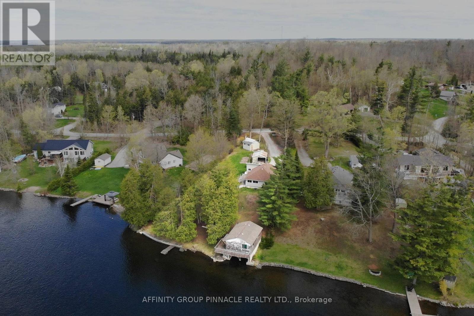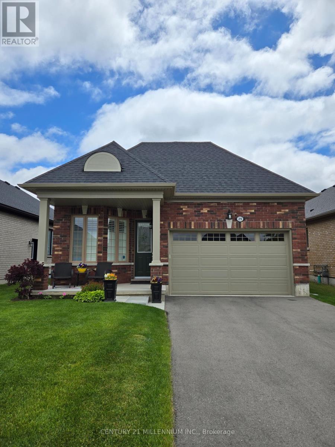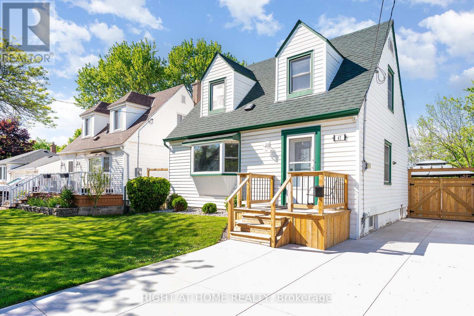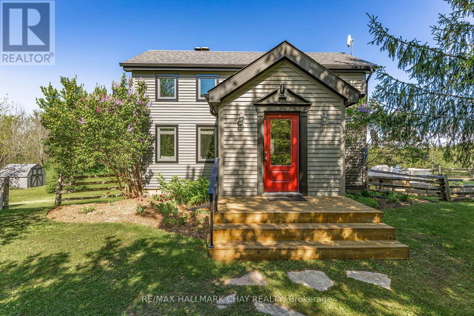3853 Finch Avenue
Toronto, Ontario
Welcome to this fantastic opportunity on a rare 60-foot wide lot, offering ample space and endless possibilities. Perfectly situated just steps from the bus line with direct routes to Kennedy and Finch subway stations, commuting is a breeze. Plus, enjoy the convenience of being close to supermarkets, restaurants, parks, and a golf courseeverything you need is just minutes away!This home also boasts a finished basement with a separate entrance, ideal for potential rental income or extended family living. With tons of parking space, theres plenty of room for multiple vehicles.Exciting future value awaits with the upcoming new GO Train stop on Finch Avenue just steps awaymaking this an unbeatable investment in a rapidly growing area.Dont miss out on this exceptional property in a highly sought-after location!! (id:59911)
Zown Realty Inc.
47 Bloomington Drive
Cambridge, Ontario
Stunning end-unit freehold townhome, 2 storey, 3 bedroom, 3 bathroom. Located in the sought after family friendly Branchton Park Community in East Galt, Cambridge. Ideal location that is close to schools, shops, golf course, parks and the restaurants, shops and entertainment in the Gas Light District. This home is carpet free, the main floor features a large foyer and closet, the living room has a beautiful gas fireplace and picture windows for tons of nature light. Moving into the dining room there are sliders out to the deck, the kitchen is beautifully upgraded with new farmer's sink and stainless steel appliances. The window overlooks the backyard. There is a large deck and a motorized awning that covers most of it. Beautiful rocks and landscaping make this a private retreat to relax and unwind! Weather you are having your morning coffee or perhaps a glass of wine while watching the sun set this location is ideal! The second floor features a laundry room with newer washer and dryer and shelving, the primary bedroom has a walk-in closet and upgraded spa like 3 piece ensuite. 2 other spacious bedrooms share the main 4 piece bath. The basement is unfinished and waiting for your ideas, it includes a rough in for bath and owned water softener. There is nothing you need to do in this home but move in and enjoy! Don't wait to see this beauty! MORE PICTURES and TOURS to come! (id:59911)
RE/MAX Hallmark Realty Ltd.
1131 - 700 Humberwood Boulevard
Toronto, Ontario
Welcome to Mansions of Humberwood, one of Etobicoke's most desirable condominium residences! This bright and spacious 1-bedroom, 1-bath unit offers a functional layout with floor-to ceiling windows, providing plenty of natural light and stunning views of the surrounding greenspace. The property features open concept living and dining area with walkout to a private balcony, modern kitchen with full-size stainless-steel appliances and updated countertops, generously sized bedroom with large closet,4-piece bathroom, laminate flooring throughout, in suite laundry for your convenience. Steps from Humber River trails and nature parks, Quick access to Hwy 427, Hwy 401 & Pearson Airport. Close to Casino at Great Canadian, Humber College, Humber River Hospital, grocery stores & transit ideal for professionals or couples seeking a quiet convenient location with resort-style amenities. Book your showing today! (id:59911)
RE/MAX West Realty Inc.
4 Ridgetop Avenue
Brampton, Ontario
Welcome to your dream bungalow Loaded with luxury upgrades on Premium lot very quiet st . This home features beautiful Acacia hardwood floor throughout Main floor, large windows that offer breathtaking views & access to 12X12 Deck & lots of natural light. The main floor showcases a stylish kitchen with stainless steel appliances, SS stove , SS Range hood, Built in Microwave & Quartz countertops with island all flowing into the cozy living area .(All NEW Taupe windows Lifetime warranty, New Front and backdoor , Phantom Screen on back door Spent $ 25000.00)(All main level Floors ,Kitchen , Luxury Bathroom Done 1n 2020 Spent $$100000** As per seller) **Blower Pulled and cleaned after renovation .Original Plan was 3 Bedrooms Now converted in to 2 Bedroom. **All amenities are Walk in distance. **EXTRAS** Upgraded electric panel & wires . No sidewalk. (id:59911)
RE/MAX Realty Services Inc.
105 Mercury Road
Toronto, Ontario
Welcome To 105 Mercury Rd - Beautifully Upgraded 3 Bedroom Residence With Finished Walk-Out Basement Situated On A Picturesque Pie Shaped Ravine Lot Backing On To Humber River. The Heart Of The Home Boasts A Large Custom Kitchen Complete With Shaker-Style Cabinetry, Quartz Countertops, Pantry And Stainless-Steel Appliances With Walkout To Onto Your Private Retreat-A Composite Deck Equipped With Aluminum Railings And A Gas Line Connection, Perfect For Outdoor Gatherings. Gorgeous Flooring Throughout. Enjoy A Stunning, Fully Renovated Three-Piece Washroom, And A Modern Main Floor Powder Room For Added Convenience. Relax In The Inviting Living Area With A Custom Built-In Entertainment Unit, Highlighted By An Electric Fireplace Set Against A Sophisticated Stone Finish. The Open-Concept Walk-Out Basement Is Bright And Functional, Offering Pot Lights, A Spacious Updated Laundry Room, And An Additional Three-Piece Washroom. A Cozy Gas Fireplace With Thermostat Control Adds Warmth And Comfort. Completing This Exceptional Property Is A Single-Car Garage Featuring Concrete Flooring And Insulated Interior Walls. (id:59911)
RE/MAX Experts
310 - 3120 Kirwin Avenue
Mississauga, Ontario
Spacious open concept 1 bedroom Smart Condo. Walkout to balcony, quartz countertop with a large sit-up island. Lighting controlled by 1 touch switch / on a app. Freshly painted, new decorated switches and outlets. Close to all shopping amenities, medical centres, a Hospital, schools, restaurants and transportation. (id:59911)
Royal LePage Elite Realty
411 - 15 Windermere Avenue
Toronto, Ontario
Welcome back to Windermere By The Lake! This sun-drenched 1-bedroom suite features floor-to-ceiling windows, soaring 9-ft ceilings, and a rare 225 sq ft outdoor terrace perfect for relaxing or entertaining. With a smart open-concept layout and west-facing exposure, enjoy daily sunsets in a peaceful, private space. Only steps from the lake, TTC, trails, shops, Humber Bay Park & High Park and the restaurants of Bloor West Village & Roncesvalles! Premium building amenities, parking and locker included! Extras: Stainless steel fridge, stove, dishwasher, over-the-range microwave, washer/dryer, all light fixtures and window coverings. Terrace furniture negotiable. Approx. 225 SqFt of outdoor space. Maintenance fees include ALL utilities (hydro, heat, water, AC, parking, locker)! (id:59911)
Royal LePage Signature Realty
24 Clapham Road
Hamilton, Ontario
Location Location, This beautiful Bright spacious 3 bedroom, 3 full baths, 2 kitchens and newly renovated bungalow is perfect for comfortable family living. The highlight is a fully equipped bachelor in-law suite with separate entrance ideal for extended family, guests, or rental income. Enjoy the open-concept main living area with abundant natural light and modern finishes throughout. The separate door to the suit ensures privacy and convenience for all occupants. Brand new appliances, pot-lights, upgraded electrical wiring (ESA certified). Roof 2023, A/C 2020. Located in the desirable Greenford Neighborhood with every thing conveniently close by, mall, Fine foods, restaurants, schools, library, access to QEW is only 5 minutes and more. (id:59911)
RE/MAX Escarpment Leadex Realty
349 Browndale Crescent
Richmond Hill, Ontario
Two-Bedroom Apartment in the Heart of Crosby! This beautiful semi-detached home is located on a quiet street. It is bright and spacious, featuring above-grade windows. Top-ranking schools are nearby, including Bayview Secondary and Crosby Public School. Conveniently located near Highway 404, the GO station, parks, restaurants, banks, and shops. (id:59911)
Real One Realty Inc.
40 Pexton Avenue
Richmond Hill, Ontario
Well-Maintained Freehold Townhome in Nature Oriented Jefferson Forest Area closed by All Amenities, Stone & Stucco 2-Storey Design with 1-Car Garage & 3-Car driveway, Stone Walkway, Open Porch, Main Floor 9' Ceiling, Stained Glass Main Door, Ceramic Foyer, Mirror Closet, Hardwood & Moulding thruout most Principle Rooms, Direct Garage Access by Hallway, Ceramic Kitchen thru Breakfast Area, Granite Countertop, Upgrade Cabinet, Breakfast Bar & Area Walkout to Wood Deck & Stone Patio over Backyard; Oak Stairs with Iron Pickets to 2/F with 3 Bedroom & 2 Bathroom, Hardwood Thruout; Oak Stairs to Finished Basement with Rec Room & 4th Bedroom with Semi-Ensuite 3-Piece Bathroom, Hardwood & Potlight thruout, Wash Basin in Laundry Room combined with Utility Room. Practical Layout & Plenty Windows. Excellent Condition: 2023 CAC & HWT, 2023 Some New Windows. (id:59911)
Century 21 King's Quay Real Estate Inc.
141 - 3040 Constitution Boulevard
Mississauga, Ontario
Beautifully Renovated unique 3+2 Bdrm Condo Townhouse, Centrally Located in Applewood Heights Area, Open Concept Layout With Large Gourmet Kitchen, With Lots of Storage And Large Window, Walk-out To Front Patio From Living Room, 3 Good Size Bdrm on 2nd Floor and 2 Spacious Bdrm With 4-Piece Bath in Basement, Can Accommodate a Large or Extended Family, Lots of Storage Space, Pot Lights in Living and Dinning Room and Beautiful Gourmet Kitchen. Close To All Amenities: Shopping, Schools, Parks, Transit, Grocery Stores, Adonis, Canadian Tire, Walmart at Waking Distance, Unique Diversity Restaurants at Walking Distance. Upgrades Includes New Windows (2021), Owned Water Heater (2022), Exterior Renovation Completed in November 2024. Additional Features Include Parking And Locker for $60/Month Each, Wi-Fi Included in Maintenance Fee, Landscaping Enhancements By The Condo Corporation in Spring 2025. Located Near Major Highways, Transit and Parks (id:59911)
Right At Home Realty
1003 - 88 Park Lawn Road
Toronto, Ontario
Executive Living - One Bedroom, Den Suite In High Demand South Beach Condos. Parking Included. Park Lawn And Lakeshore! Extensive Spa Like Amenities In This Luxury Condominium! Indoor Pool, Outdoor Pool, Whirl Pool, Squash Court, Basketball Half Court, Sauna. Relaxation Lounge, Media Room Billiard Room, Gym And Party Room.Executive Living - One Bedroom, Den Suite In High Demand South Beach Condos. Parking Included. Park Lawn And Lakeshore! Extensive Spa Like Amenities In This Luxury Condominium! Indoor Pool, Outdoor Pool, Whirl Pool, Squash Court, Basketball Half Court, Sauna. Relaxation Lounge, Media Room Billiard Room, Gym And Party Room. (id:59911)
Century 21 Regal Realty Inc.
75 Ray Street N
Hamilton, Ontario
Welcome to a home that blends character, comfort, and location in all the right ways. Whether you’re buying your first place or looking to downsize, this semi-detached gem offers the kind of charm that’s hard to find. Inside, you’ll find two bedrooms, 1.5 bathrooms, and second-floor laundry for added convenience. The original flooring upstairs and exposed faux beam bring a sense of history and warmth, while the open-concept main floor, custom fireplace mantel, and natural light make the space feel bright and inviting. Outside, the front garden adds a pop of colour and curb appeal, and the private backyard offers a quiet spot to relax or entertain. Pride of ownership is clear throughout the home. Located steps from Hamilton’s downtown core, you're close to great restaurants, transit, and everyday amenities. This is the kind of home that feels special the moment you walk in. (id:59911)
Waterside Real Estate Group
4906 - 11 Yorkville Avenue
Toronto, Ontario
Available Immediately 1 Bedroom 1 Washroom Unit. Welcome to Yorkville, one of the most sought after neighborhoods in the city. This prestigious development exemplifies elegance, exclusivity, and modern sophistication. Situated at the iconic intersection of Yonge Street and Bloor Street-the heart of Toronto's upscale retail, cultural, and business districts11 Yorkville is celebrated as one of the most luxurious and distinguished condominium residences in the city. The interiors of 11 Yorkville are a testament to exceptional design and craftsmanship. Each residence boasts custom layouts, meticulously curated with premium materials and finishes, creating a harmonious blend of contemporary luxury and timeless elegance. The brand-new one bedroom suite features high-end finishes and open-concept designs, optimizing space and natural light to deliver a seamless living experience. The buildings world-class amenities cater to an elevated lifestyle. The state-of-the-art Sweat and Tonic fitness center offers cutting-edge equipment, while the spa-inspired wellness facilities include a sauna, steam room, and massage rooms. Dedicated spaces for yoga and meditation provide tranquil environments for relaxation and rejuvenation. Strategically located adjacent to the Yonge-Bloor subway interchange, 11 Yorkville offers unparalleled access to Toronto's extensive public transit network. This prime location ensures seamless connectivity to all corners of the city, making it a perfect choice for both professional and leisure pursuits. (id:59911)
Royal LePage Terrequity Realty
395 Morrish Road
Toronto, Ontario
Welcome to 395 Morrish Road! Step into this CUSTOM sun-filled EQUISITELY RENOVATED 4 + 2 bedroom Highland Creek home. Enjoy over 4,200 square feet of custom open concept Living Space along with a Double Car Garage and 6 car parking. Fully landscaped drive and yard . A separate entrance leads to a fully renovated 2 Bedroom, lower level Suite complete with new kitchen, full bathroom and a laundry perfect for an in-law suite or Income rental. The skylighted main entrance opens onto a European style modern open concept main floor boasting an abundance of natural sunlight. Luxury finishes throughout include a marble mosaic stone entranceway, stunning European herringbone oak floors and Italian doors over two floors along with gorgeous marble and porcelain tiled baths. The Master 5pc Ensuite Bathroom boasts a free-standing Tub, and Restoration Hardware Double Sinks. This is a house for entertaining and family time. The sleek designer chefs' kitchen is a cooks' dream, complete with high end appliances (Miele, Thermador, Dacor) , quartz counters, pantry and a large island. The kitchen and living rooms open onto the private yard ready for entertaining and complete with a party-sized concrete deck with metrik block, limestone steps and condominium grade glass railings. The UPPER LEVEL has 4 spacious bedrooms. The stunning designer landscaped front and backyard features Scandena slab landscaping throughout. A double car garage with Scandena slab 6 car parking driveway provides ample parking. *EXTRAS* Smart switches, new windows and LED pot lights throughout. Located in the beautiful neighbourhood of Highland Creek, with easy Access to the 401, and the nearby GO station, and just steps away from the University of Toronto and Centennial College and the restaurants and amenities of Highland Creek. (id:59911)
First Metropolitan Realty Corp.
21 Frankdale Avenue
Toronto, Ontario
Welcome to 21 Frankdale Ave a fully reno'd detached 2-storey home in the heart of East York! This stylish & spacious property features 4 beds + loft, 4 baths, & has been updated top-to-bottom w/ quality finishes throughout. Enjoy peace of mind w/ a brand-new HVAC system incl. new furnace & A/C, and upgraded new windows that enhance natural light, efficiency & curb appeal. The main floor offers a modern open-concept layout w/ large windows, sleek flooring, updated lighting, & a bright eat-in kitchen perfect for family living & entertaining. Upstairs boasts generously sized bedrooms, a versatile loft ideal for an office, guest space or playroom, & beautifully reno'd baths. The basement is fully finished w/ 1 bedroom, 1 kitchen, full bath & separate entrance offering excellent income potential or private space for extended family or guests. Step outside to a newly built composite front veranda, adding charm & presence. The front parking pad provides valuable city parking. Out back, enjoy a huge backyard ideal for landscaping lovers, kids or entertainers w/ a nicely painted deck, perfect for BBQs, relaxing, or enjoying your morning coffee outdoors. Located steps from the vibrant Danforth, w/ quick access to TTC, subway, parks, top-rated schools, shops & dining, this home checks all the boxes for comfort, convenience & modern living in one of East Yorks most desirable pockets. Move in, relax & enjoy everything this gem has to offer. Don't miss out your next home awaits at 21 Frankdale Ave! (id:59911)
Century 21 Kennect Realty
75 Morrison Crescent
Whitby, Ontario
New Model Town Home available directly from Andrin Homes! Backs onto green space. This Dakota Model is 3 levels above grade, plus the basement below and features 4 bedrooms /w 3.5 bath. Ready for quick closing. Model home now open for viewing during our office hours! (id:59911)
Pma Brethour Real Estate Corporation Inc.
1249 Leacock Court
Oshawa, Ontario
Welcome to this stunning 4-bedroom, 4-bathroom home with a double car garage, located on a quiet cul-de-sac in the highly sought-after Taunton neighbourhood of Oshawa. Set on a deep, premium lot, this property truly stands out with an above-ground pool, hot tub, a large tiered deck, and a spacious patio with an awning perfect for entertaining or relaxing with family.Inside, the home has been beautifully renovated from top to bottom. Enjoy 9-foot smooth ceilings, elegant crown moulding, and open riser staircases with sleek glass railings that give the space a modern and open feel. The kitchen is a showstopper, featuring quartz countertops, a matching backsplash, and plenty of space for cooking and gathering.Hardwood floors run throughout the main and upper levels, adding warmth and style. Downstairs, the finished basement includes vinyl flooring laid over a Dricore subfloor membrane, offering both comfort and durability. You'll also find a spacious recreation room, a custom-built pub-style wet bar, and a dedicated exercise room ideal for entertaining or staying active at home. New Garage doors and Front entrance doors.This home is tucked into a friendly, family-oriented community close to top-rated schools, parks, shopping, restaurants, and major highways, not to mention that there's no sidewalk to shovel the snow. From the beautifully finished interior to the thoughtfully landscaped backyard, every detail has been considered. Don't miss your chance to own this incredible home in one of Oshawa's most desirable neighbourhoods. (id:59911)
RE/MAX Hallmark First Group Realty Ltd.
93 Cindy Nicholas Drive
Toronto, Ontario
Welcome to stunning 93 Cindy Nicholas Dr! This ravine detached house with direct access to trails boasts well over 3600 sq ft living space, 5 bedrooms & 5 baths. It is meticulously maintained with hardwood throughout & well over 80k spent recently on a brand new kitchen, paint, potlights & all washrooms upgraded with high-end fixtures. Main floor has a living room and family room, along with a large dining room. Kitchen is upgraded with new tiles throughout, quartz counters, stainless steel appliances and direct access to backyard. Upstairs has a very large master with its own 4 piece ensuite and 4 large rooms with direct access to 2 other 3 piece washrooms. There are no neighbours in the back & have direct access to Military Park bike Trail, which goes to Morningside Park & more. The basement is finished & has a full washroom with a stand-up shower. It is ready to host your parties and movie nights! This house has everything! The ample space for your family, the peaceful, tucked-away neighbourhood, the park trails & all the shops and restaurants you need nearby! You are a stone's throw away from the Highway 401, Walmart, Cineplex, Centenary Hospital, University of Toronto, Schools & Transit. (id:59911)
RE/MAX Metropolis Realty
Ph5 - 1 Pemberton Avenue
Toronto, Ontario
Stunning Penthouse Unit At Prime Location In North York. 9 ft Ceiling With Functional Layout. Den Can Be The 2nd Bedroom With Large Window Overlooking Huge Balcony. Spacious East Facing Unobstructed Amazing View. Top-Ranked Schools. Direct Underground Access To Finch Subway Terminal. Steps To Viva, Go Transit. 24-Hour Security Gate House. Maintenance Incl. all utilities (id:59911)
Master's Trust Realty Inc.
92 Bellwoods Avenue
Toronto, Ontario
Estate Sale First Time on market in 50 Years. Large Semi 3 Story 5 Bedroom (One Currently a Kitchen on Second Floor)Heart of Trinity Bellwood's steps to Park. Home offers 3 Kitchens, ample space to renovate to suit many needs. Good Sized Yard. Finished Basement with walkout and Kitchen. Close to all amenities, Transit .Sold as is where is no Warranties , no Survey. (id:59911)
Cityscape Real Estate Ltd.
Ph03 - 717 Bay Street
Toronto, Ontario
Fully Renovated With Quality Laminate Flooring Throughout, French Doors, Crown Moulding, Bathrooms With Granite Counter Tops, And Lots More. Great Location In Financial District. Walk To Eaton Centre, U Of T, Toronto Metropolitan University, Major Hospitals, Shopping &Subways. Indoor Running Track, Gym, Pool, Party Room, Includes Parking, Hydro And Basic Cable Tv **EXTRAS** All Electrical Light Fixtures, All Window Coverings, Stainless Steel Fridge And Stove, Microwave, B/I Dishwasher, Washer And Dryer. Rent Include Hydro , One parking (id:59911)
RE/MAX Excel Realty Ltd.
117 Pugh Street
Milverton, Ontario
TIME TO MOVE IN! Where can you buy a large bungalow for under 1 million these days???? In Charming Milverton thats where... Only 25 minute traffic free drive to KW and Guelph! Its ready to move in! This 1833.56 sq ft on the main floor beautifully crafted 2-bed, 2-bath bungalow build by Cedar Rose Homes offers the perfect blend of luxury and comfort. As you step inside, you’ll be greeted by the spacious, open-concept layout featuring soaring vaulted ceilings that create an airy, inviting atmosphere and a lovely large Foyer. The heart of the home is the gourmet kitchen, designed for those who love to entertain, complete with sleek stone surfaces, a custom kitchen and a large, oversized kitchen island, ideal for preparing meals and gathering with loved ones. The living area is perfect for cosy nights with a fireplace that adds warmth and charm to the space and surrounded by large windows making that wall space a show stopper. The large primary bedroom provides a peaceful retreat with ample space for relaxation and the luxury ensuite and walk-in closet offer an elevated living experience. From your spacious dining area step out thru your sliding doors onto the expansive covered composite deck, which spans nearly the entire back of the house. Covered for year-round enjoyment, it overlooks your fully sodded yard and tranquil greenspace, creating a serene outdoor oasis. The thoughtfully designed basement offers endless possibilities, featuring an open-concept space that can easily be transformed into 2-3 additional bedrooms, plus a massive Rec room, is already roughed in for a 3rd bath, a home office, or an in-law suite. With its separate walk up entrance to the garage, this space offers privacy and versatility for your family’s needs not to mention fantastic development opportunity for multi family living. Builder is willing to finish if looking to discuss! This exceptional home is crafted with top-tier materials and upgrades are standard, ensuring quality and longevity. (id:59911)
Coldwell Banker Peter Benninger Realty
722 Spitfire Street
Woodstock, Ontario
Welcome to this spacious and inviting three-bedroom, three-bathroom family home, ideally situated in desirable North East Woodstock.Located in a friendly, family-oriented neighbourhood, this well-priced two-storey home is close to recreation parks, the Toyota Plant, and offers quick, convenient access to Highway 401.The open-concept main floor features rich hardwood flooring throughout, a bright and generous great room, and a convenient main-floor laundry room for added functionality.The eat-in kitchen is thoughtfully designed with granite countertops, a centre island, tile backsplash, and a granite composite sink perfect for family meals and entertaining alike.Upstairs, youll find three comfortable bedrooms and additional bathrooms, while the unfinished basement provides endless potential for extra living space, a recreation room, or additional bedrooms. Theres also roughed-in plumbing for a large basement bathroom.Outside, enjoy a private yard with a spacious deck, ideal for relaxing or entertaining during warmer months.Additional highlights include a double-car garage with a side door for easy access.Dont miss your chance to make this wonderful family home your own book a showing today! (id:59911)
RE/MAX A-B Realty Ltd
70 Pleasant Drive
Stratford, Ontario
Welcome to this charming 4-bedroom, 2-bathroom Brick Raised Bungalow, ideally located in a sought-after neighborhood! Just minutes from shopping, parks, golf courses, and the world-renowned Festival, this home also offers convenient access to the east-end highway, perfect for commuters to Kitchener and the 401. Step inside to a bright and spacious layout featuring a foyer with double closet, large eat-in kitchen with a walk-out to a raised deck perfect for morning coffee or summer entertaining. The main floor also offers a sunlit living room with a large window, three comfortable bedrooms, and a 4-piece bathroom. The fully finished basement expands your living space with a generous rec room, a fourth bedroom that easily doubles as a home office or gym, a 3-piece bathroom new in 2025, and a laundry room. Enjoy the outdoors in the fully fenced backyard with ample space for kids, pets, or gardening. Additional features include dry storage under the raised deck, an attached single-car garage, and a double-wide private driveway offering plenty of parking. Eaves troughs have Leaf Fitter Gutter Guard with life time transferrable warranty. Don't miss your opportunity to own this versatile, well-located home, book your showing today! (id:59911)
Royal LePage Hiller Realty
223 Erb Street W Unit# 903
Waterloo, Ontario
Welcome to The Grand Luxury Condominium where breath taking views of Uptown Waterloo meet sophisticated living. This stunning 1,877 SQFT TLS (one of the largest in the building) condo offers an exceptional blend of elegance and comfort with numerous upgrades since its original build. Mahogany cupboards, an oversized center island, tons of space including 9 ft ceilings and carpet free floors.... this Executive Condo is the one you've been waiting for. The unit comes fully equipped with six top-of-the-line appliances, including a waterline fridge, convection stove, built-in microwave, dishwasher, and a front-loading washer and dryer. The spacious Master Suite features a generous walk-in closet and an oversized shower, while both large bedrooms offer separate sitting areas for added convenience and privacy. Included with the unit is one underground parking space and a locker. There is additional parking possibly available for rent upon inquiry with the management company. Residents enjoy a range of upscale amenities, including a rooftop common room perfect for entertaining or simply relaxing with panoramic views, year-round BBQs on the outdoor patio, a well-equipped fitness centre, a library/piano room, party room, and saunas with marble finishes for ultimate relaxation. With guest parking right at the front door and just minutes from Uptown Waterloo's restaurants, parks, walking trails, libraries, and shopping, this condo is the perfect blend of luxury and location. The View alone from this beautiful Condo is worth the visit! Cone and see for yourself all that The Grand in Waterloo has to offer! (id:59911)
Coldwell Banker Peter Benninger Realty
20 Coriano Street
Stratford, Ontario
Charming and Cozy Bungalow in a Prime Location! Nestled on a quiet, sought-after street just a short walk from parks, downtown, festival, Rec-Center and more, this delightful bungalow offers the perfect blend of comfort and convenience. Enjoy an open-concept eat-in kitchen and living room, two main floor bedrooms, and a 4-piece bathroom. Relax in the west-facing 3-season room, overlooking a fully fenced backyard with breathtaking sunset views. The finished basement adds excellent living space with a spacious rec room, a 3-piece bathroom, and a large utility room with ample storage. Numerous updates include: Up graded electrical wiring and switches, Modern light fixtures main floor, New recessed pot lighting in basement, New fire and carbon monoxide detectors, Professional duct cleaning, New dishwasher ALL 2023. New high efficiency duel flush toilet, New "barn door" Closet door primary bedroom, New fence and gate in back yard, Fresh coat of stain on shed ALL 2024, roof (2019), high-efficiency furnace (2018), stove and bathroom floors (2017), screen doors and kitchen flooring (2016), and basement windows (2014). Whether you're starting out, downsizing, or investing, this home is a must-see. Call your REALTOR today to schedule a private viewing! (id:59911)
Royal LePage Hiller Realty
Lot 5 Avery Place
Milverton, Ontario
TO BE BUILT! 140-160 days till your in your new home!!! Nestled in the conveniently located and picturesque town of Milverton, ON, and a quick 30 min traffic free drive to Kitchener, Stratford and Listowel, this stunning 2 Storey Executive Home by Cedar Rose Homes can be yours! This 3-beds, 3-baths and offers a luxurious lifestyle, with water view and everything you need for luxurious living. With over 4500 sq. ft of TLS this home is as extensive in living area as it is beautiful! The designer farmhouse Kitchen is perfect for culinary enthusiasts boasting stone countertops and lots of cabinet space! Did I mention that 4 top stainless kitchen appliances are included? The Kitchen, Dining and Living room are open concept with cathedral ceilings. Enjoy your two walk out elevated decks, one off the kitchen ready for a BBQ or Bistro Table, the other off the Great Room ideal for entertaining and watching amazing sunsets. Additionally, the Great Room has a custom gas fireplace and large windows providing lots of natural light. Enjoy watching each beautiful season come in and go. The thoughtfully designed upper level provides the convenience of a full laundry and bonus sitting room. The Primary Bedroom with Ensuite Bath has a walk-in shower and freestanding tub. The two additional bedrooms are large, bright and located conveniently next to the walkthrough main bath with separate room for toilet and shower! Finally, venture to the massive walkout Basement with full size windows perfect for storage or additional space. This Bsmnt. is thoughtfully designed, insulated and plumbed with future development in mind. This levels walkout, with sliding glass doors to your backyard, make this area feel like a main level living space. Round out this home with its lrg. two car garage, you can house your truck or SUVs easily. This home is perfect for Families, Professionals, and those seeking a blend of Luxury and Nature...lets discuss your custom build today! (id:59911)
Coldwell Banker Peter Benninger Realty
18 Gemmell Court
Stratford, Ontario
Welcome to this bright and spacious One Owner Raised Bungalow nestled on a quiet dead-end court! Step inside to discover an open-concept living, dining, and kitchen area perfect for entertaining. The kitchen features stainless steel appliances, and the space is filled with natural light throughout. Offering 3 bedrooms and 2 bathrooms, this home is ideal for families or anyone looking for comfortable, modern living. The finished basement boasts a large rec-room, convenient 2-piece bath, and an oversized utility/laundry room with walk-out access to a fully fenced backyard. Enjoy outdoor living with a concrete patio, covered pergola, gazebo, and a handy storage shed. Situated just a short walk to St. Mikes Catholic and Stratford High Schools, and close to parks, trails, sports fields, volleyball courts, and tennis/pickleball courts. You're also minutes from the Rotary Rec Center, farmers market, grocery stores, and shopping. Don't miss your chance to make this fantastic home yours call your REALTOR today to book a private viewing! Upstairs living room and basement rec-room windows 2018. Front and back doors 2018. Furnace and A/C 2018. R60 in attic 2021. (id:59911)
Royal LePage Hiller Realty
465 Burnett Avenue
Cambridge, Ontario
Welcome to 465 Burnett Avenue – A True Gem in the Heart of Cambridge! Nestled in one of Cambridge’s most desirable neighborhoods, this beautifully updated 4-bedroom, 3.5-bathroom home offers the epitome of style, comfort, and convenience. With over 3,400 sq ft of finished living space, including a fully finished basement, this property is ideal for families seeking room to grow and entertain. Step inside to discover a bright, modern fully renovated kitchen featuring sleek cabinetry, premium finishes, quartz countertops, mosaic backsplash, and ample space for cooking and gathering. The formal dining room offers an elegant setting for hosting dinner parties and family celebrations. The main floor boasts a functional layout with generous living areas and an abundance of natural light throughout. Upstairs, four spacious bedrooms provide comfortable retreats for every member of the household. The primary suite includes a sitting area, a luxurious ensuite bathroom and plenty of closet space. The fully finished basement adds even more living space with an additional bathroom and a large recreational room, perfect for a home theatre, gym, and kids' play area. Step outside to your private backyard oasis, complete with stamped concrete patio and a large sparkling in-ground pool making it ideal for summer relaxation and entertaining. The double car garage and wide concrete driveway provide plenty of parking and storage. Additional updates include a new roof (2019), furnace and A/C (2024), a new pool liner and safety cover (2023), and comprehensive basement upgrades completed in 2019, ensuring peace of mind for years to come. Located just minutes from Highway 401 access; schools; shopping; parks; and Shades Mill Beach and Conservation Area, 465 Burnett Avenue offers the best of suburban living with urban convenience. Don’t miss your chance to make this exceptional property your next home! (id:59911)
Royal LePage Wolle Realty
46 Goddard Crescent
Seguin, Ontario
More than a cottage, more than a home, this all season property on Otter Lake is yours to own! Main dwelling is a 3 yr new (2022) custom built 1050 sf bungalow with 3 bed, 1 bath, fully winterized residence. Gas fireplace in living room, heated floors in bathroom, and a chefs kitchen with top of line appliances complete with 9' island for the ultimate in entertaining. 2nd dwelling (The Bunkie) is a 1 bed, 1 bath 340 sqft self-contained unit with kitchenette, 3 piece bath, screened-in porch, and fully winterized. 170' of waterfront (Owned Shoreline) nestled in a very private bay of Big Otter, 20'X18' sun deck, 16X40' floating dock, raft and endless sunsets. 100 sqft storage shed near the water for all your water toys. Surrounded by mature trees and spring fed Otter Lake, combined with all the modern necessities of life, there is something for everyone in your family to enjoy and create new memories to last a lifetime. (id:59911)
Century 21 Heritage Group Ltd.
341 West 5th Street
Hamilton, Ontario
Charming Renovated Detached Home in Prime Hamilton Mountainview area Location Perfect for small families starting out, downsizing, or savvy investors seeking great income potential! This beautifully updated detached home is ideally located just steps from Mohawk College, St. Josephs Healthcare, public transit, and shopping centers making it both a convenient and strategic investment. The main level features 2 bright bedrooms, a modern full washroom plus a powder room, and a stylish, fully equipped kitchen, offering comfortable living with thoughtful updates throughout. The finished basement includes 3 additional bedrooms, 1 full washroom, and a second full kitchen ideal for in-law living, extended family, or generating rental income. With its functional layout and fantastic location, this property offers flexibility, comfort, and strong investment returns. Don't miss this rare opportunity - it is a must see. (id:59911)
Keller Williams Signature Realty
85 Duke Street W Unit# 703
Kitchener, Ontario
Chic Downtown Living at it Best!!! Wow!!! Can you Believe that View and the Convenience of This Condo!!!! Welcome to 85 Duke St. West Unit 703! This amazingly stylish 1 bedroom, 1 bathroom condo with a walk-in closet, located in a 24 hour security/concierge attended building is located in the heart of Kitchener's Downtown Tech Hub! Comfortable, clean and stylish the home is waiting for your personal touches to make it truly yours. Your lovely condo also includes a balcony that has amazing views of the city, a locker for storage and 1 underground parking spot! Perfect to that Student who is looking to live in the heart of KW with quick access to schools, or that busy professional looking for stress free living or perhaps that couple starting out and needing a place they can call their own. This is the place you should be considering. This condo offers it all including a roof top patio and party room and you have the use of Building 2's Gym and rooftop running track right next door....and did I mention for all this your Condos Fees are low and the building is exceptionally managed?....It's a low cost stress free space to live that is close to absolutely everything. The LRT transit is directly out side the building to take you to where ever you may need to go...or enjoy all the other amenities in your immediate vicinity which include shopping, places of worship, restaurants, night life, Victoria Park and the skating ring at City Hall. How romantic! After all the activity of the day, be it school, work or an evening out, you can finally come home and relax on your panoramic deck overlooking the lights of the city...as this view is spectacular! Come and visit Unit 703 at 85 Duke St W it Kitchener...you won't want to leave without calling it home! (id:59911)
Coldwell Banker Peter Benninger Realty
157 St Paul Street Unit# 2
St. Catharines, Ontario
Living in the heart of Downtown St Catharines, just steps to shopping, boutique vintage stores, restaurants and the Arts Center is a lifestyle of culture and accessibility only few have the chance to experience. This large 2 bedroom unit with a modern open concept kitchen/living room could be your opportunity to be apart of all of the luxury urban St Catharines has to offer. This unit also includes in suite laundry, an abundance of natural light and an exclusive parking spot…What more could you ask for…Book you own Private viewing today! (id:59911)
Certainli Realty Inc.
376 Bethel Road
Belleville, Ontario
Welcome to this charming and spacious 3+1 bedroom, 2 bathroom bungalow nestled on a stunning 2.4-acre private lot with a tranquil creek running through the property. Built in 2012, this well-maintained home offers the best of peaceful country living with all the conveniences just a short drive away only 5 minutes to Hwy 62 and 15 minutes to Belleville and Hwy 401. Whether you're an avid gardener, outdoor enthusiast, or simply craving space and privacy, this property delivers plenty of room for hobbies, family gatherings, and outdoor entertaining, it's a true lifestyle property. The new large driveway easily accommodates multiple vehicles, perfect for hosting guests. Inside, you'll find hardwood flooring throughout, a bright and open layout, and a finished lower level with an in-law suite potential ideal for multi-generational living or extra rental income. Additional features include a GenerLink hookup, septic pumped in 2023, and a layout designed for comfortable everyday living. Tucked away in the welcoming community of Stirling, 376 Bethel Rd offers a rare blend of space, privacy, and convenience. A must-see for anyone seeking a peaceful retreat with room to grow! (id:59911)
Royal LePage Frank Real Estate
27 Church Street W
Cramahe, Ontario
OPEN HOUSE JUNE 1 - 11:00 am - 2;00 pm Calling all first time home buyers! This move in ready, 1 1/2 storey home on a beautiful, mature lot shows pride of ownership. Two bedrooms upstairs, attic access to the well insulated (pink batt) and metal roof. Main floor is well laid out with large Living room, Dining room, Galley kitchen and 4 piece bathroom. Walk out to the porch and 10 x 12 wood deck into the fenced backyard with trees for shade and privacy. The 12 x 26 detached garage has a concrete floor, metal roof, 9 x7 roll up door plus a man door. The completely unfinished basement with a laundry area awaits your rec room plans. (ceiling height is 6'6). A little bit of everything you may be looking for. 100 amp breakers, copper plumbing, central air (2018), gas furnace (2005) and HWT is a rental. (id:59911)
Realty Executives Associates Ltd.
292 Noftall Gardens
Peterborough, Ontario
The combination of splendor and elegance come to mind when describing this recently built quality home. The abundance of natural light and open concept show the warm finishes throughout this bungaloft. The convenience of main floor laundry and the primary bedroom are just some of the attractive features. With an unfinished basement offering a blank canvas for the new potential owners to design and decor as desired. Located in in the north end of Peterborough in a quiet family friendly neighborhood, close to shopping malls, banks, schools and all the amenities the city has to offer just within minutes of Your door step. (id:59911)
Right At Home Realty
1282 Vansickle Road
Havelock-Belmont-Methuen, Ontario
Stunning views in this A-frame chalet situated on a gorgeous 10.6 acre lot with deeded access to Cordova Lake! This open concept 3 bedroom chalet overlooking Cordova Lake has a walk out to relax on the 24x10 ft Lower Deck, Master Bedroom with a walk out to a private 3.9x14.2 Upper Deck. This property has everything to offer for the outdoor enthusiast from hiking, fishing, hunting or water sports you'll find it all right here, including the cozy wood stove. Located 15 minutes to Havelock and 45 minutes to Peterborough make this private oasis yours today. (id:59911)
Century 21 United Realty Inc.
106 Coldstream Road
Kawartha Lakes, Ontario
Fabulous and Affordable Waterfront Opportunity! This 0.76 acre property boasts a 3 bedroom 1 bath updated 4 season home or cottage with stunning views up the Rosedale River and also includes a separate boat house with 15x24 wetslip and full accommodations kitchen, bath, 2 bedrooms and separate holding tank. The home offers open concept living, updated flooring (hardwood flooring in bedrooms), windows, bathroom and kitchen. Roof approx 4 years, propane furnace approx 3 years, and central air. Master bedroom with a walk out for sunny morning coffees on the deck facing the river. 130 feet of waterfront that is weed free and clean and clear, with a gravel/sandy bottom, excellent for swimming and fishing, and easy to boat to serene Cameron Lake or Prestigious Balsam Lake through the Rosedale lock. Home includes a Generac generator. A super property for a cottage now and a new build in the future, or as a charming 4 season home. A short drive or boat ride to Fenelon Falls and 1.5 hours to GTA. Book a showing today! (id:59911)
Affinity Group Pinnacle Realty Ltd.
16 Twelve Trees Court
Prince Edward County, Ontario
Location! Location! This beautiful new waterfront home is situated in the heart of one of the most popular villages of Wellington. Here you will get to enjoy tranquil walks on the sandy white beaches, early morning swim, kayak, water activities, golfing or bike ride on the lovely heritage trail, fine dining, wineries breweries and shopping all just minutes away. This prime waterfront lot has a 2280 sqft bungaloft with a walkout lower level to spectacular panoramic views of Lake Ontario sunrises and sunsets, moon lit nights, the dunes and Sandbanks Provincial Park. Offering a grand sized foyer, main floor laundry, powder room and inside access to double car garage. Den, office or separate dining, gourmet kitchen with Corian center Island and new appliances overlooking the breakfast area glass doors to the glass rail deck with unobstructed views. The great room has a cozy gas fireplace, soaring ceilings, and an abundance of southern exposure windows making for a light filled home. Master bedroom has large patio doors to deck, walk-in closet and a spa like ensuite with double sinks a soaker tub and frameless glass shower. The handsome hardwood staircase leads up to the two generous sized bedrooms with guest bath. This stunning home has hardwood floors throughout, porcelain tiles and brand-new appliances. You wont want to miss out on this rare opportunity to own a new bungle loft on the water with city services in the centre of Wellington. (id:59911)
Royal LePage Proalliance Realty
65 Waterbury Crescent
Scugog, Ontario
Located in the Highly Sought-after Adult Lifestyle Community of Canterbury Common in picturesque Port Perry, this meticulously maintained 2 bedroom Bungaloft has Lake Scugog vista views from Deck, Dining and Living Rooms. A light-filled home with approx. $95k upgrades (see list) including 2024 updated primary ensuite, patio doors; and loft carpet. Over 2000 sq. ft of gracious living space, including a large loft/family room & powder room overlooking the cathedral ceilinged living/dining space. Extra-large kitchen/breakfast area with Cambria quartz countertops & walk-out to deck. Main floor laundry hook-up. Spacious recreation room separate from very large laundry/craft and workshop/storage area. W/O to gardens & just a short stroll out back on a community walkway to the recently renovated Community Clubhouse (tours available by L/A) and heated pool. Easy access to a nature trail around Lake Scugog. Within walking distance to Port Perrys quaint Queen Street where youll enjoy boutique shopping, quality restaurants and the scenic beauty of Lake Scugog.** EXTRAS** In Ground Sprinkler System, Newer shingles,furnace/AC. (id:59911)
Royal LePage Frank Real Estate
642 North Shore Dr E Drive
Otonabee-South Monaghan, Ontario
Welcome to your lakeside retreat! This charming 2+1 bedroom, 3 full bathroom chattel-style cottage is fully furnished and ready to enjoy year-round. Fully furnished and move-in ready4-season use perfect for all-year enjoyment. Starlink satellite internet included, Utilities not included. Ideal for short-term and long-term rental Just steps away from the serene Rice Lake**Rental Requirements:*** Credit report* First and last months rent* Completed rental application* Employment letter* Three most recent pay stubs**Available September 1st**Don't miss out on this peaceful lakeside getaway perfect for work, relaxation, or extended stays. (id:59911)
Homelife Landmark Realty Inc.
409 Herkimer Street
Hamilton, Ontario
Welcome to 409 Herkimer - where charm meets chill in Kirkendall West. This 4-bedroom beauty serves up modern updates and classic vibes in one of Hamilton's most loved neighbourhoods.The kitchen? A total showstopper - bright, open, previously featured in The Globe and Mail, and made for entertaining. Upstairs, you have 3 bedrooms (one's currently used as a dressing room), plus a gorgeous newly renovated bathroom. Up again and you're in your new fave zone- a cozy media room/den/teen hideaway/all-of-the-above and the 4th bedroom or home office.Want to switch it up? There are plans available to convert this 3rd level into a full out primary bedroom haven with zen like ensuite and walk in closet. Just ask for more details. Downstairs adds even more with a finished flex space, a yoga room at the moment, another bathroom, and lots of storage. The fenced backyard is perfect for kiddos, pups, and patio hangs. A convenient parking pad out front can fit 2 cars if they're on the smaller size. Just steps to Locke Street, EarlKitchener School, and an easy zip to the highway. This one's a vibe. Come see it. (id:59911)
Royal LePage Signature Realty
65 Tilbury Street
Woolwich, Ontario
Wow is the word that best describes this house: Welcome to 65 Tilbury St in Breslau, Stunning Detached House on the Corner lot. There are 4 bedrooms and 3 washrooms Double Car Garage, plenty of space and privacy. Separate Living/Dining, Family rooms provide versatility for different activities and gatherings. Lots of upgraded windows, the 9-foot ceiling on the main floor, a modern glass standing shower, and upgraded kitchen cabinets add luxury and functionality to the home. With amenities like the second-floor huge laundry room and ample storage space, it's designed for convenience and comfort. Huge Backyard for summer activities, Unspoiled basement to design on your personal choice, the prime location in a growing community, close to universities, schools, shopping centers, parks, highways, the Waterloo Airport & Toyota Motor Canada, adds significant value. It seems like an ideal family home with everything one could need nearby and much more!! Must-see House. (id:59911)
RE/MAX President Realty
29 Seaton Crescent
Tillsonburg, Ontario
Pride Of Ownership!!! This Spotless And Meticulously Designed All Brick Detached Bungalow Has Lots Of Modern Upgrades You Don't Want To Miss! As You Enter The Home, You'll Be Amazed With The High Soft Ceiling, Updated Crown Moulding, Dark Rich Hardwood Floors Throughout, Luxurious California Shutters (With Warranty), Updated Light Fixtures, Updated 6 Inch Trims And So Much More. With Just Over 2,100 Square Feet Of Living Space (1,431 Main Floor Plus About 700 Basement), This Home Is A Perfect Blend Of Style And Comfort That Feels Spacious And Inviting. The Stunning Kitchen Is A Chefs Dream, Featuring Huge Quartz Countertops, Stainless Steel Appliances With Backsplash, Undermount Lighting, Double Sink And Kitchen Island That Adds Both Elegance And Functionality. Although All Bedrooms Are Extra Large, The Master's Bedroom Boasts With A Walk-In Closet And A Luxurious En-suite Bathroom With Double Sink And Elegant Double Mirror Cabinets Providing The Perfect Retreat. Enjoy Luxury Of Life In The Finished Basement That Offers Even More Living Space, Complete With An Additional Bedroom, A Full Washroom, And A Large Recreation Room With A Very Comfortable Feel Of The Carpet Perfect For Entertaining Or A Private Guest Suite. Located In A Desirable Neighborhood, This Home Has A Gorgeous Curb Appeal, Double Car Garage, Park 6, With No Side Walk, Direct Access From Garage To The House, Side Entrance To The Garage, Beautiful And Fully Fenced Backyard With Huge Garden Shed & Still Under Tarion Warranty! A Must-See! Don't Miss Your Chance To Own This Beautifully Upgraded Detached Bungalow. (id:59911)
Century 21 Millennium Inc.
67 Martha Street
Hamilton, Ontario
Welcome to this charming 1.5-storey home, nestled in a quiet, family-friendly neighbourhood ideal for first-time buyers or growing families. Offering 3 bedrooms, a spa-inspired bathroom, and a bright, open-concept kitchen and living area, there's plenty of space to live, play, and grow together. The main floor bedroom, currently used as an office, adds flexible living options for your changing needs.Thoughtful updates throughout include hand-scraped ceilings, pot lights, newer luxury vinyl flooring, stylish baseboards and trim, and a new furnace (2020). Enjoy a beautifully landscaped, fully fenced backyard with gardens and a patio perfect for outdoor play and weekend barbecues. A partially finished basement, currently used as a workshop, offers endless possibilities to expand as your family grows. Located just minutes from schools, parks, shopping, and highway access, this move-in-ready home offers both comfort and convenience. Just move in and enjoy! (id:59911)
Right At Home Realty
795167 Third Line Ehs Line
Mono, Ontario
ONCE IN A WHILE you come across a property that is just magical! This unique Normerica Post and Beam home sits on a rolling acre backing onto open fields in Mono. Peaceful is the word!! The home is filled with charming spaces, a den with a wood fireplace, a two story living room with a cozy wood stove that is open to a country kitchen and dining space. (Stainless appliances are all newer as well as the washer/dryer). Walk out to a large deck overlooking the serene landscape. The countryside views are beautiful from every room through the new windows! The Primary Suite on the upper level has a spacious bathroom with a dressing room off the side. (used as a nursery previously) The post and beams are unique feature throughout the home. On the lower level two bedrooms with a walkout to the patio, another bedroom in the back with a 3 piece bathroom, perfect for guests or teenagers! Peaceful patio and pretty garden shed as well as storage shed. Country living, close to Mono Provincial Park with trails for walking and cross country skiing or snowshoeing, Orangeville for shopping, Mono Centre/tennis/pickleball courts, Mono Cliffs Inn, Peter Cellar's Pub, Commuting distant to Toronto, Airport Road, Hwy 50, on a school bus route. IF YOU ENJOY PEACE AND QUIET, SINGING BIRDS AND BEAUTIFUL TREES, YOU'LL LOVE THIS PROPERTY!! (id:59911)
RE/MAX Hallmark Chay Realty
111 Park Row N
Hamilton, Ontario
Welcome to 111 Park Row N, a charming, spacious & character-filled 5-Bedroom 2 Bathroom Detached Home nestled on a rare 30x100 ft lot in Sought-After and an upscaling community Crown Point East! This versatile house has a finished basement with separate entrance offer potential to generate a rental income (potential to earn ~$1,200/month or more!). The house is close to Queens Mary School, Center on the Barton Mall, Main St Restaurants, Red Hill Pkway and more. Ideal for families, investors, or multi-generational living. Move-in ready with solid bones and tons of character and charm. The house is a blank canvas and offers immense potential to upscale to your taste and make it shine! Enjoy a large backyard with an amazing in-ground pool, perfect for entertaining your guests, or future garden projects. Steps to Ottawa Street shops, trendy cafes, schools, parks, public transit, and easy highway access. Don't miss this rare opportunity to own a detached home with high income potential on an oversized lot in a growing community! It won't stay long! (id:59911)
Exp Realty



