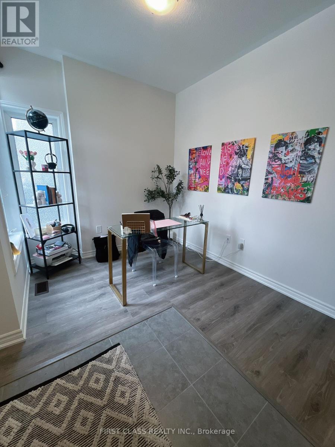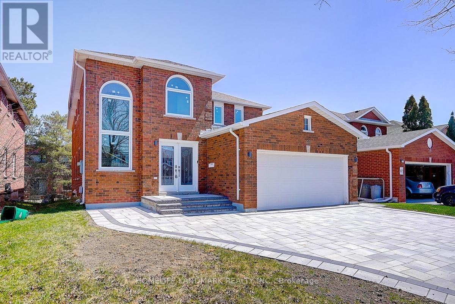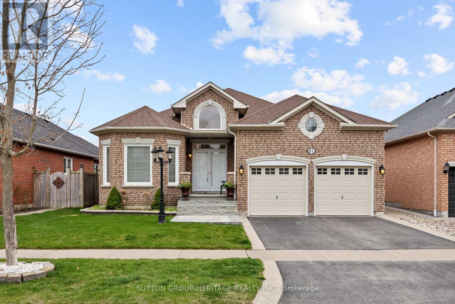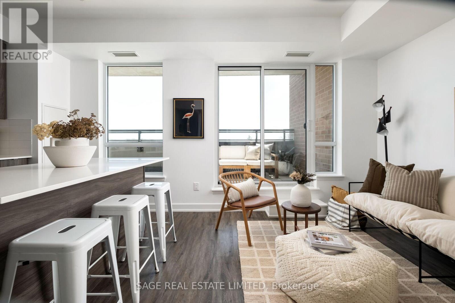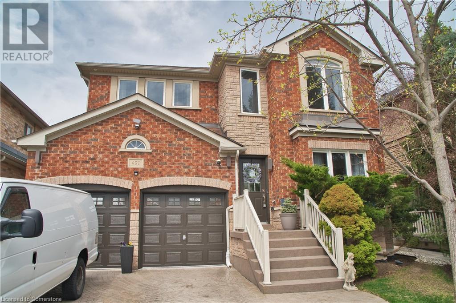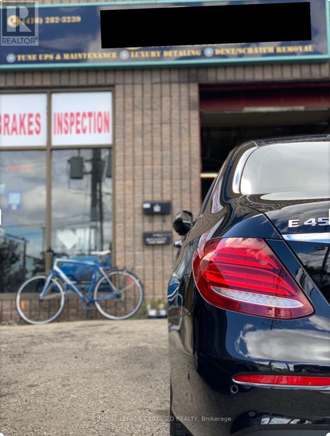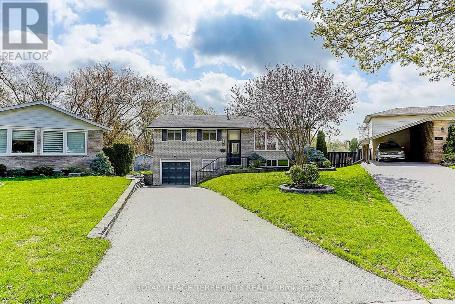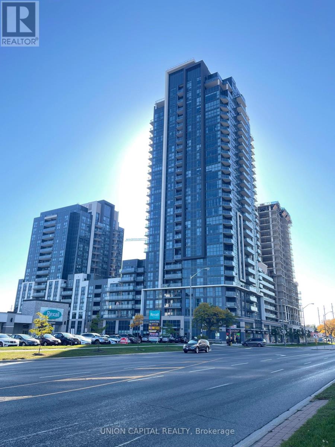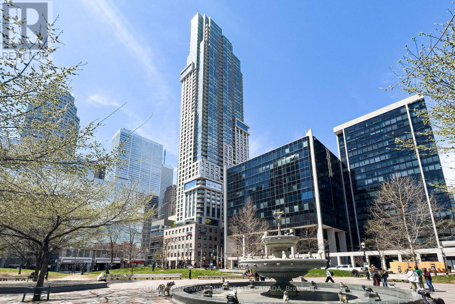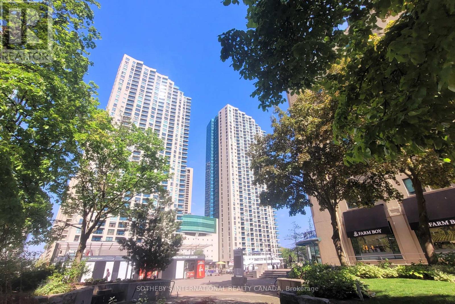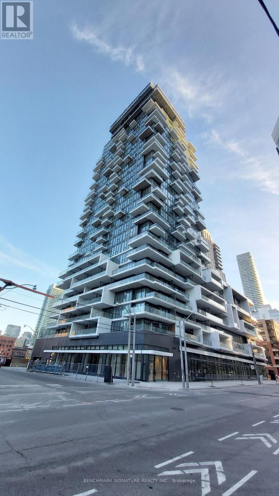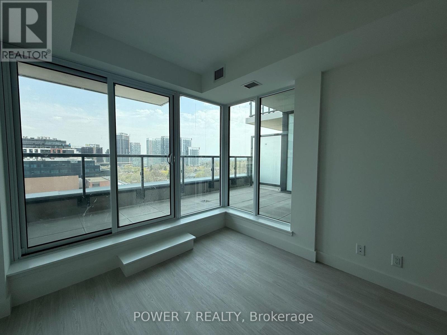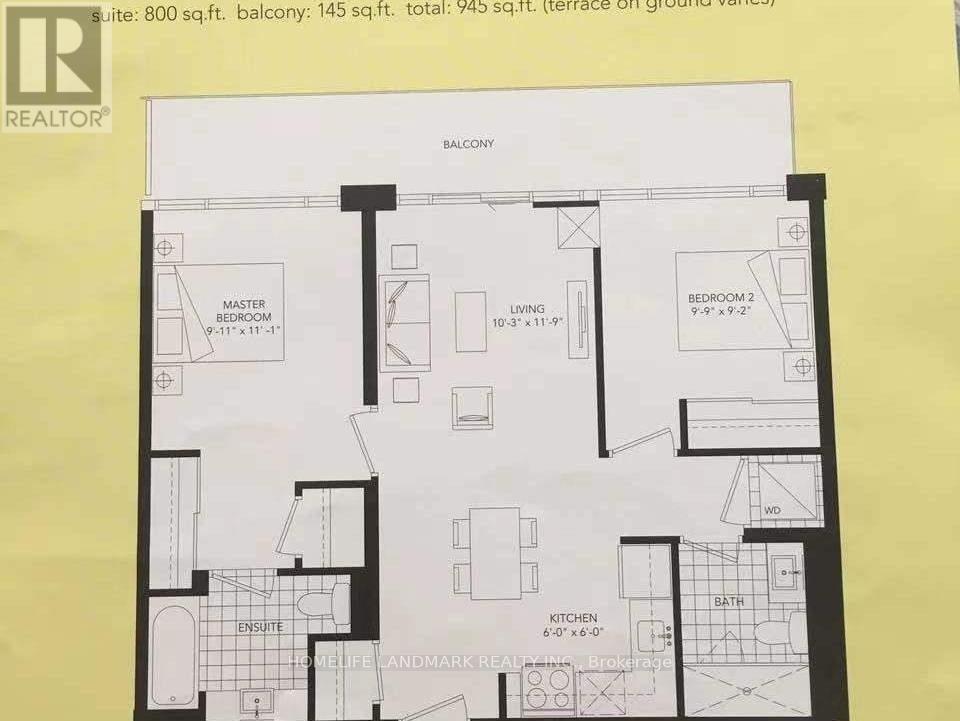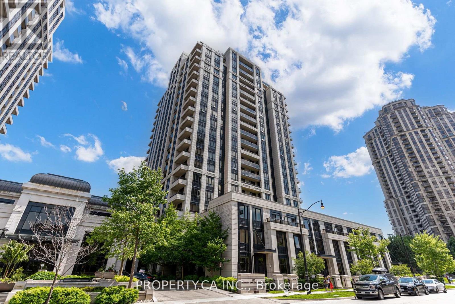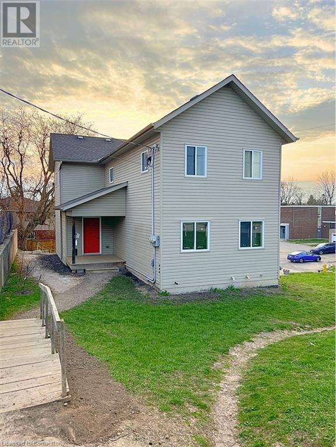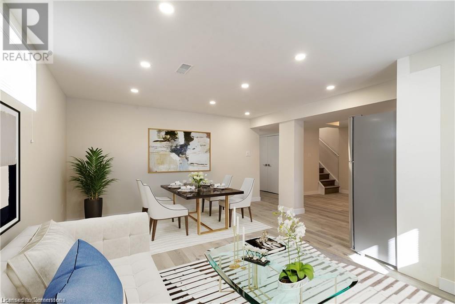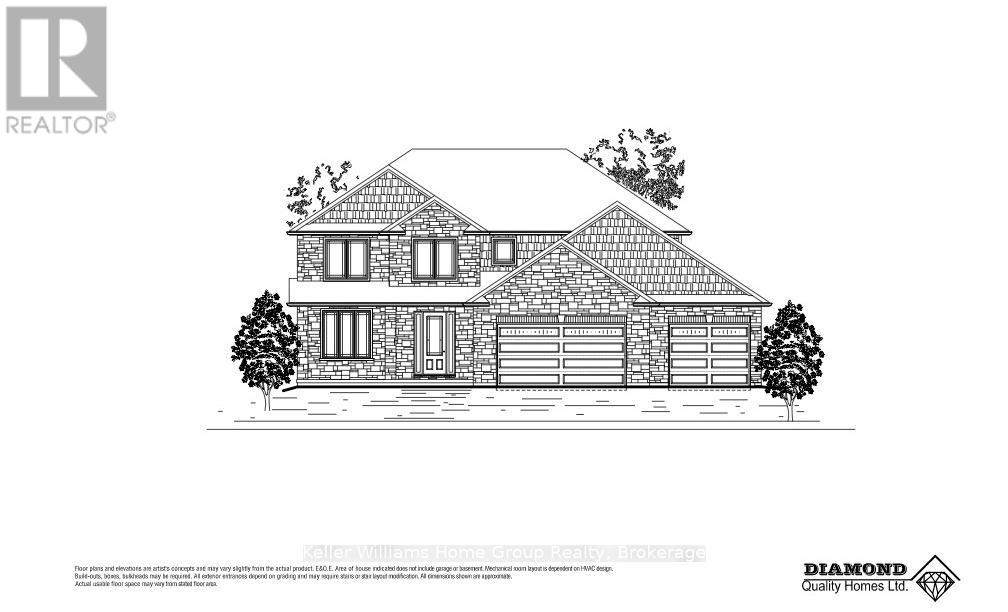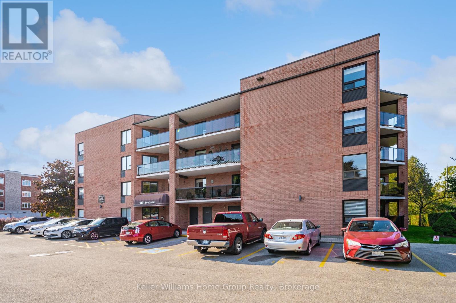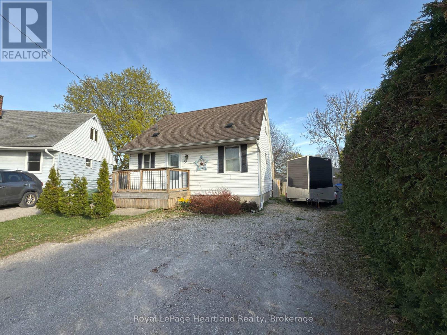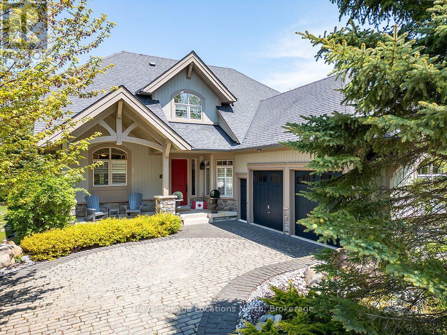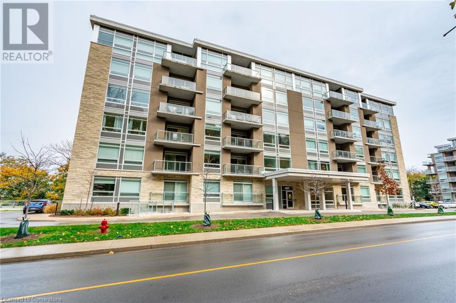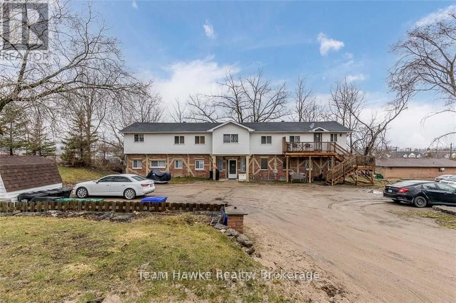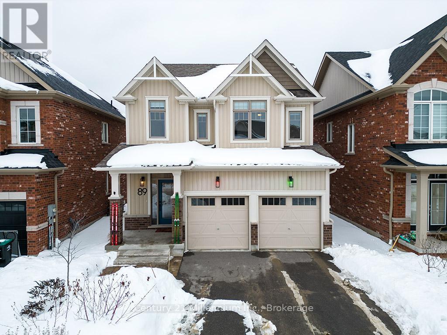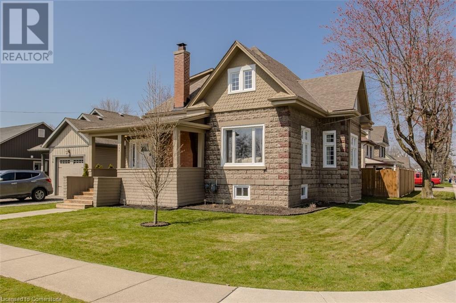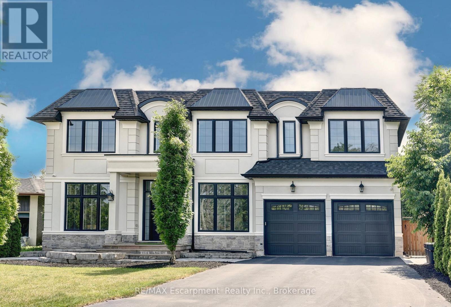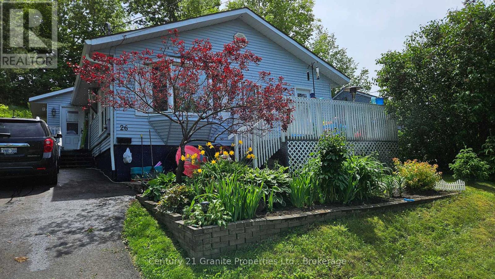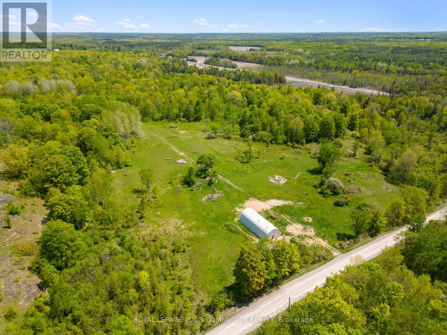5 Drizzel Crescent
Richmond Hill, Ontario
Brand New Luxury Semi-Detached Home in a Prime Oak Ridges Location! Bright and Spacious 4 Bedrooms with 4 Bathrooms, Including a Finished Basement Offering Extra Living Space. Located in a High-Demand Family-Friendly Community, This Home Features an Elegant and Functional Layout with Quality Finishes Throughout. Enjoy 9ft Ceilings on the Main Floor, a Large Contemporary Kitchen with Granite Island, and Direct Access to the Garage. Walk Out to a Beautiful, Private Backyard - Perfect for Relaxing or Entertaining. Includes Central Vacuum System for Added Convenience. Top Schools Nearby: St. Andrew's College, St. Anne's School, P.A.C.E. for Gifted Education. Easy Access to Hwy 400/404, Yonge St, New Community Centre & Library. (id:59911)
Royal LePage Signature Realty
61 Kenneth Rogers Crescent
East Gwillimbury, Ontario
Stunning Brand New 4-Bedroom Townhome in Queensville by Lakeview Homes Welcome to the largest freehold townhome in the prestigious Queensville community! This brand new 4-bedroom, 3.5-bath luxury residence by Lakeview Homes offers an impressive 2,485 sq ft of living space, crafted with style, comfort, and quality in mind. Featuring a full brick and stone exterior, this two-story home boasts 9 ft ceilings on the main floor, oversized windows for abundant natural light, elegant iron pickets, and a cozy fireplace that anchors the spacious family room. Step out to the deck for seamless indoor-outdoor living and entertaining. The chef-inspired kitchen is equipped with a large center island, breakfast bar, and ample cabinetry, making it perfect for everyday family meals or hosting guests. Upstairs, you'll find 4 generously sized bedrooms, including a primary suite with a 5-piece ensuite and walk-in closet. A second bedroom also features a 4-piece ensuite and walk-in closet, ideal for multigenerational living or guests. Enjoy the convenience of second-floor laundry as well. Located just minutes from Highway 404, Costco, parks, restaurants, public transit, and other essential amenities this is a home that truly has it all. (id:59911)
First Class Realty Inc.
69 Aristotle Drive
Richmond Hill, Ontario
Beautiful brand new top to bottom renovation with modern elegant interior, bright, spacious detached home in a high demand area with high school ranking. Finished basement, hardwood floors throughout, wood staircase with iron picket, pot lights, high end custom countertop, modern backsplash, high quality finish bathrooms, brand new stainless steel appliances, recreational room in the basement with two bedrooms and 3pcs bathroom, access to garage, brand new interlocking, brand new windows, double front door and much more. Just minutes to Bayview, high ranked school, shopping, restaurants, park, transit and more. Just move in and enjoy! (id:59911)
Homelife Landmark Realty Inc.
Bsmt - 115 Dante Court
Vaughan, Ontario
A beautiful 1 bed room Basement apartment in the heart of Woodbridge.Seprate Entrance to the basement. 1 parking in suite laundry . Looking for single professional or couple no pets. (id:59911)
RE/MAX Premier Inc.
Bsmt - 20 Kevi Crescent
Richmond Hill, Ontario
Walkout Basement for Lease in Premium Richmond Hill Location This bright and spacious 3-bedroom, 2-washroom walkout basement features all above-ground windows, filling every room with natural light and creating a warm, inviting atmosphere. Enjoy the privacy of a separate entrance and the convenience of an individual washer and dryer. The unit comes with 2 parking spotsone in the garage and one on the drivewayand is located in a highly desirable neighborhood close to schools, parks, shopping centers, and transit. ***For Basement unit Only***Separate Entrances & Laundry For The Upper/Lower Level***Tenant Allocate 40% of the All Utilities (water, electricity and gas) proportion. Dont miss this incredible opportunity to schedule your private viewing today! **EXTRAS** No pets, no smoking (id:59911)
RE/MAX West Realty Inc.
81 Sonley Drive
Whitby, Ontario
Stunning, bright, all-brick, 1912 sq.ft. bungalow in an unbeatable, sought-after neighbourhood. Welcome to 81 Sonley Drive, with welcoming curb appeal, natural stone landscaping and double front doors. Step inside to a spacious foyer with vaulted ceiling and double closet. Look no further and call this home. Boasts quality finishes throughout, including 9-foot ceilings, hardwood and ceramic floors, 6 foot baseboards, California shutters, granite counters, gas fireplace, transom windows over the front doors and back sliding glass doors. So much to highlight!! No neighbours behind, pot lights throughout, high-end Maytag appliances - front-load washer/dryer, ice-maker bottom freezer fridge, gas stove with double door oven, quiet run dishwasher. That's only upstairs. The basement offers another 1912 sq.ft. of open concept space, with a separate entrance to the outside. A potential in-law suite or accessory apartment with the same high quality finishes. Extra height double car garage can accommodate hydraulic or storage lift for car, and features practical shelving throughout. Located close to all amenities, yet tucked in to an exclusive enclave of homes. Easy access to 407 and 401. Public transit nearby. Great schools. A wonderful blend of comfort, style, space and potential awaits you. (id:59911)
Sutton Group-Heritage Realty Inc.
21c Lookout Drive
Clarington, Ontario
Welcome to The Tide, a modern corner-unit townhome offering over 1,200 sq. ft. of stylish living space in Bowmanville's sought-after waterfront community. This bright and spacious home features 2 bedrooms, 3 bathrooms, and over $30,000 in upgrades. Enjoy rich hardwood floors throughout (no carpet), a designer oak staircase, and sun-filled living and dining areas thanks to extra corner-unit windows. The upgraded kitchen includes quartz countertops, an undermount sink, upgraded cabinetry, a breakfast bar, and a window for added natural light. Upstairs, the primary bedroom offers a walk-in closet and a private 4-piece ensuite. The second bedroom features its own balcony perfect for a peaceful outdoor retreat. Additional highlights include a second large balcony with Lake Ontario views, two parking spaces (garage + driveway), under-stair storage, zebra blinds, 30+ pot lights, stainless steel appliances, stackable washer/dryer, and a security system (monitoring not included). Steps to Port Darlington East Beach, waterfront trails, and the marina, with quick access to Hwy 401 and local shops this stylish townhome combines comfort, location, and lifestyle. (id:59911)
RE/MAX Rouge River Realty Ltd.
501 - 630 Greenwood Avenue
Toronto, Ontario
This isn't your typical condo. Its not just square footage, its breathing room real space to live, work, host, and unwind. Perched on the fifth floor with sweeping views of the city skyline and a peek at the lake, this rare 2-bedroom + den suite is a true standout in The Danforth. And yes, the den is a full-sized room that can easily double as a third bedroom, home office, or creative studio whatever your life needs right now. Inside, you'll find 918 square feet of thoughtful design that just makes sense. The open-concept living and dining areas offer natural flow, bathed in sunlight from huge windows. Whether you're entertaining friends or binge-watching something addictive, this space adapts to your lifestyle not the other way around.The kitchen? Modern, clean-lined, and ready for action, with sleek finishes and plenty of prep space. The primary bedroom feels like a retreat, with an ensuite and its own slice of the view. The second bedroom is generous in size and makes it ideal for families, roommates, or guests.And then theres the den flexible, private, and surprisingly spacious.But the showstopper? The balcony. It spans the entire length of the suite and gives you room to breathe, host, garden, or simply take in the sunrise with a quiet cup of coffee. You'll catch both lake views and the CN Tower a rare combo in the city. And then there's the location. Greenwood Station is literally downstairs, which means the city is yours without the traffic. The Danforth is one of Torontos most dynamic and authentic neighbourhoods walkable, diverse, and packed with personality. Weekend brunch, east-end breweries, top schools, leafy side streets - its all right here.This suite is ideal for anyone who wants more space, better flow, and connection to a neighbourhood that actually feels like home. Perfect for upsizers, down-to-earth professionals, downsizers, or families who refuse to compromise on location and lifestyle. (id:59911)
Sage Real Estate Limited
491 Pettit Trail
Milton, Ontario
Nestled in one of Milton's most sought-after neighbourhoods, this impeccably maintained all-brick family home offers the perfect blend of convenience and tranquillity. Situated on a quiet, low-traffic street, it boasts swift access to HWY 401, top-rated schools within walking distance, and the Milton Hospital nearby, ideal for growing families. Just minutes from the Community Recreation Centre and major shopping hubs, this spacious 2,400 sq ft gem features nine-foot ceilings, an inviting open-concept kitchen with a breakfast area, and a sunlit family room with a walk-out to a serene, tree-lined backyard. Elegance abounds in the separate living and dining rooms, accented by spotlights and decorative columns. Upstairs, four generously sized bedrooms include a luxurious master suite with a walk-in closet and a spa-like ensuite (tub + separate shower). Gleaming hardwood floors grace the main level and master bedroom, while recent upgrades include a newer roof, high-quality vinyl windows, an owned hot water tank, and a double-car garage with newer doors ensure worry-free living. The oversized interlock driveway fits four cars, and the massive basement presents endless potential (easily convertible into a secondary apartment). Meticulously cared for by the original owners, this home is spotless, move-in ready, and priced competitively, slightly higher than smaller homes with single garages. With flexible closing and a rare private lot, this is a rare opportunity to own in a vibrant, well-connected community. (id:59911)
Sutton Group Quantum Realty Inc
44 Branigan Crescent
Georgetown, Ontario
New Legal Basement Apartment With Separate Side Entrance. This Gorgeous 2 Bedroom + 3pc Bath Apartment Features Luxury Vinyl Floors, Open Concept Living / Dining / Kitchen Area, Huge Above Grade Windows and In-Suite Laundry. The Chef's Kitchen Features Quartz Counters, Stainless Steel Double Sink, Stainless Steel Range Hood, All New Appliances And A Pantry. The Primary Bedroom has Luxury Vinyl Floors, A Double Closet & Above Grade Windows. The 2nd Bedroom has Luxury Vinyl Floors & An Above Grade Window. The Beautiful 3pc Bath Features A Quartz Counter And A Large Tiled Shower with Glass Sliding Doors. In-Suite Laundry With A Stacking Washer & Dryer. There Is A Small Storage Space Available In the Unit. 1 Driveway Parking Space Included. No Pets. AAA+ Tenants Only. Excellent quiet location. (id:59911)
RE/MAX Realty Services Inc M
7 A Musgrave Street
Toronto, Ontario
Looking for a prime location to start or expand your automotive business? This auto garage, with two spacious bays, is now available for sale. Offering ample room for vehicles, equipment, and storage, this property is perfect for auto repair, detailing, or simply as a secure space for vehicle storage. This is a prime location featuring a 1964 sq. ft. repair garage. The current operation offers a full range of services including Automotive Maintenance, Auto Repair, Oil Changes, Tire Installation and more. Monthly Rent: $4520/m including HST and TMI. (id:59911)
Royal LePage Certified Realty
1123 2031 Kennedy Road
Toronto, Ontario
This is a modern, newly built building. Located in the heart of Agincourt. Walk to lots of commercial amenities and transit station. Minutes to Hwy 401, 404, and DVP.9-foot ceilings, floor-to-ceiling windows, and a modern kitchen with stainless steel built-in appliances. There is an extra locker, a 24/7hours concierge, a rooftop garden, BBQ stations, a gym, party room. It is a perfect room for young families or student. (id:59911)
Master's Trust Realty Inc.
22 - 1730 Mcpherson Court
Pickering, Ontario
Clean Industrial Unit With Drive In Door And 3 Outside Parking Spots. Large Mezzanine Space. Easy Access To 401 Via Brock Road. Great Corner Location. Fabulous Inside Layout With Bathroom For Office Area And A Bathroom For Warehouse. (id:59911)
RE/MAX Rouge River Realty Ltd.
853 Capri Court
Oshawa, Ontario
This beautifully renovated home is a rare find! Nestled in a sought-after community, this gem backs onto a picturesque ravine and offers a private backyard oasis with a deck and hot tub. Every detail has been carefully updated from top to bottom, featuring engineered hardwood floors throughout. The open-concept kitchen is a chefs dream, boasting quartz countertops, a center island, and modern finishes. The fully finished basement includes 1 bedroom, 1 bathroom, and a spacious rec room, offering in-law suite. The oversized premium ravine lot provides breathtaking views of Harmony Creek, creating a serene and peaceful atmosphere. Additional highlights include a spacious garage with epoxy flooring and direct access to the basement apartment. Perfectly located just steps from Donevan Rec Centre, with easy access to Highway 401 and Highway 2, this home offers convenience, comfort, and luxury. Don't miss this incredible opportunity! (id:59911)
Royal LePage Terrequity Realty
701 - 30 Meadowglen Place
Toronto, Ontario
A Luxury Condo In A Vibrant Neighbourhood, Terrific Unit with Large Bedroom Plus Bedroom Size Den, Spacious With Modern Finishings. Two Full Washrooms! Excellent Amenities. Minutes To Hwy 401, TTC, Scarborough Town Center, University Of Toronto, Centennial College, Walking Distance To Parks, Stores And Restaurants, City Garden Lots, And Much More! Parking and Locker included. **EXTRAS** Luxury Powerful Rangehood (Fotile), Custom Made Movable Island For Additional Storage, Locker On The Same Floor As The Unit, no running up and down! (id:59911)
Union Capital Realty
3589 Tooley Road
Clarington, Ontario
"Welcome to this exquisite custom-built bungalow, nestled on a sprawling 2.17-acre lot. This luxurious property boasts 5 spacious bedrooms, an open-concept layout, and 4 full bathrooms plus a powder room. The heart of the home is the modern open kitchen, fully upgraded with high-end finishes and top-brand appliances, perfect for both family gatherings and entertaining. The professionally finished basement adds tremendous value, featuring 3 generously sized bedrooms, a second kitchen, and 2.5 bathrooms, offering incredible potential for rental income or multi-generational living. The property combines privacy and serenity with proximity to all essential amenities, making it a perfect retreat for anyone seeking upscale living in a prime location. Don't miss the opportunity to own this one-of-a-kind dream home!" Professionally finished basement apartment, fully equipped with all appliances. Attached 4-car parking spaces, plus an additional 20 parking spots on an exposed concrete driveway. Fully landscaped backyard featuring stamped concrete, fresh new grass, and a brand-new well. Large, cleaned septic tank for efficient wastewater management. Spacious garden house located at the back of the property. (id:59911)
RE/MAX Ace Realty Inc.
4505 - 88 Scott Street
Toronto, Ontario
Located in the heart of Toronto's Financial District, this beautifully appointed suite by Concert Developments offers nearly 600 square feet of well-designed space. Enjoy breathtaking, unobstructed water and city skyline views from the balcony of this high-floor unit. Boasting rare 10-foot smooth ceilings, this suite features custom-built-ins in both the den and bedroom, creating a dedicated home office and maximizing in-suite storage. The thoughtfully designed layout includes hardwood flooring throughout, a contemporary breakfast bar, a custom vanity in the bathroom, and modern window coverings. Residents have access to an exceptional collection of luxury amenities, including a state-of-the-art fitness centre, indoor pool, rooftop terrace with incredible panoramic views, and professional 24-hour concierge service. Enjoy top-tier amenities and unbeatable access to PATH, Union Station (with UP Express), St. Lawrence Market, Berczy Park, the Eaton Centre, Scotiabank Arena, restaurants, and shops. (id:59911)
Sotheby's International Realty Canada
1105 - 80 Vanauley Street
Toronto, Ontario
BRIGHT Corner unit at Sq2 Alexandra Park - Luxury Tridel Built Beautifully this Nw Corner Unit is approx 926 S.F with 2 bed & 2 Bath. Walk/Out To Balcony From Living/Dining. Private Balcony Off 2nd Bedroom. Enjoy Panoramic Views. Conveniently Located At Queen And Spadina A Wonderfully Unique Neighbourhood In The Heart Of Downtown. Ttc At Door, Bustling Queen St West, Restaurants, Bars Etc. (id:59911)
Royal LePage Connect Realty
2404 - 77 Harbour Square
Toronto, Ontario
Immediate occupancy. Beautifully renovated one bedroom on high floor with lake & city views. New kitchen cabinets, new appliances, custom wall mount spice rack, double sink, exhaust hood. Bathroom features new vanity, new floors, mirror, shower with sliding glass door. New floors throughout, professionally painted and cleaned. Excellent value with utilities, basic cable, internet, locker and parking included. Floor to ceiling windows, great Space - Apprx 614 Sqft- builders floor plan attached. Steps to parks, shopping, financial district, transit and more. Easy access to Gardiner Expressway/Don Valley Parkway. Please Note: enforced condo bylaws-no pets (id:59911)
Sotheby's International Realty Canada
1401 - 55 Charles Street E
Toronto, Ontario
Welcome to 55C Yorkville Residences. This stunning one bedroom condo has a unique and spacious layout, a modern luxury kitchen with a bench style eat in area along with ample shelving. Enjoy a spa like bathroom semi ensuite and laminate wood flooring throughout. Located just steps to subway, buses, restaurants, lounges, community centres, parks, and much more. 24 hour security concierge with luxurious amenities as well. **EXTRAS** includes built in fridge, built in stove, dishwasher, washer, dryer, microwave (id:59911)
RE/MAX Crossroads Realty Inc.
929 - 15 Northtown Way
Toronto, Ontario
This Top Tier, well managed Tridel built complex is located in a fabulous location with world class amenities. Recently Renovated Kitchen All utilities are included in the maintenance fees including parking and locker. Downsizing, right sizing , investors or just seeking a vibrant and accessible lifestyle, this Bright, Spacious, 1+1 bdrm condo contains 2 bthrms and is generously proportioned. Walk out onto the large balcony and enjoy the great vistas. Walking distance to all amenities that North York has to offer; Metro Grocery, Subway Station,Restaurants, Cinema, Mel Lastman Square, Schools & Parks. Some of the amenities include: Rooftop Garden, tennis courts, indoor pool, games room, golf, bowling alley etc. This unit has it all!! (id:59911)
Royal LePage Your Community Realty
Ph01 - 77 Shuter Street
Toronto, Ontario
One Bedroom Unit W/Lots Of Natural Light. Beautiful View with Ceiling Windows. Modern Kitchen W/Quartz Counter Top & Built-In Appliances. 24 Hr Concierge & Security, Excellent Recreational Facilities With Outdoor Infinity Edged Swimming Pool & Cabanas/Gym/Rooftop Garden/Party Rm/Outdoor Bbq/Etc. Steps To Eaton Centre, Ryerson, St Michael Hospital & Financial District. (Room Size : 8'11" X 10'8" Approximately) Extras :Fridge, Electric Cook Top, Range Hood, B/I Dishwasher, Microwave, Washer/Dryer Combo. Tenant Pay Hydro, And Tenant Insurance. $250 Key Deposit (Per Set). (id:59911)
Benchmark Signature Realty Inc.
816 - 6 Greenbriar Road
Toronto, Ontario
Welcome to this bright and modern 1-bedroom condo located on the 8th floor of a brand-new building at 6 Greenbriar Rd in the heart of Bayview Village. This 478 sq ft east-facing suite features a functional and practical layout, offering abundant natural light through floor-to-ceiling windows. The open concept living area seamlessly connects to a contemporary kitchen with built-in appliances, while the spacious bedroom includes ample closet space. Designed for comfort and convenience, the unit also includes in-suite laundry and sleek modern finishes throughout. Residents can enjoy premium building amenities such as a fully equipped fitness center, social and media lounges, communal workspaces, and an outdoor terrace. Located just steps from Bayview and Bessarion subway stations, and minutes to Bayview Village Shopping Centre, restaurants, parks, and Highway 401, this condo is ideal for professionals or couples seeking a stylish home in a vibrant, well-connected neighborhood. (id:59911)
Power 7 Realty
Unit 115 - 621 Sheppard Avenue E
Toronto, Ontario
Four Year New Boutique Building Located In Prestigious Bayview Village Community. Upgraded 2 Bedrooms with Windows Floor to Ceiling, 2 Full 3 PC Bathrooms. Great Floor Plan With12Ft Ceiling Like A Townhouse, Laminated Floor, Upgraded Kitchen Cabinets, Counter-Top, Stove, Stainless Steel Appliances, 1 Exclusive underground parking space, many underground visitor parking spaces, 1 exclusive locker. Close To Hwy 401, DVP, Bayview Subway Station, Bayview Village Mall, Restaurants, YMCA, Loblaws the listing agent is a family member of the landlord (id:59911)
Homelife Landmark Realty Inc.
205 - 100 Harrison Gardens
Toronto, Ontario
Tridel Quality Built Luxury Condo In Prime Location *Spacious Open Concept* One of The Largest Sized 1Bed Plus Den Units 839 Sq/ft!! With 2 Bathrooms!! * Laminate Floors * Primary BR With 4 Piece Ensuite & Walk-In Closet* Separate Den With French Doors Can Be Used As 2nd BRM* Well Managed Building With Low Maintenance Fees! Close To All Amenities; Subway TTC At Door Step, Direct Access To Hwy, Walk To Shopping, Grand Lobby With 24Hr Concierge, Full Recreational Facilities Includes Indoor Swimming Pool, Sauna, Gym, Billiards Rm, Library, Party/Dining Rm, Movie/Theatre Room, & Visitor Parking In A Pet Friendly Building W/Restrictions. Vacant Possession July 1St 2025. (id:59911)
Property.ca Inc.
217 - 5162 Yonge Street
Toronto, Ontario
Located at 5162 Yonge Street in the Willowdale West community, this 1-bedroom + den unit offers a practical and well-designed living space in North York.Suite Features: Open-concept layout with a functional den suitable for a home office or small bedroom. Kitchen equipped with countertops, stainless steel appliances, and ample storage. Floor-to-ceiling windows provide natural light and city views. Private balcony-In-suite laundry and central air conditioning. Fully Furnished with Queens Size bed, Dresser, 3 Seater Sofa, Dining Table, & Bar Stools. *Building Amenities: 24-hour concierge and security, Fitness centre and indoor swimming pool, Party room, Theatre room, & guest suites. Direct underground access to North York Centre subway station. *Nearby Services and Amenities: Empress Walk, with Loblaws, Cineplex, H Mart. Close to restaurants, cafes, and everyday services. Walking distance to Mel Lastman Square, Toronto Centre for the Arts, and Sheppard Centre Mall. *Transportation: Direct access to North York Centre subway station-Close to Highway 401. TTC bus routes nearby. *This unit offers a practical living space in a high-demand building with diverse local amenities. Parking available for $200/month (id:59911)
Prompton Real Estate Services Corp.
910 - 3237 Bayview Avenue
Toronto, Ontario
Beautiful 2 Bedroom, 2 Bathroom Boutique Style Luxury Condo That Has A Large South Facing Balcony & Designer Finishes Thru-Out. White Quartz Counters, Stainless Steel Appliances, Floor To Ceiling Windows & An Open Concept Floor Plan. Includes Underground Parking & Gym. Close To Bayview Village Mall - World Class Shopping And Restaurants. Very Close To Finch & Bayview Subway Station & Old Cummer Go Station. Ttc At Door Step. Close To Highways 401/407 & 404. 24 Hr Concierge, Guest Suite, Outdoor Lounge With Bbq, Fitness Center, Party Room. Walk Out To An Oversized Balcony. (id:59911)
RE/MAX Rouge River Realty Ltd.
543 - 250 Wellington Street W
Toronto, Ontario
Luxury Tridel Built Icon 1+Den, 1 Bath, With A Balcony In The Heart Of Downtown Business/Entertainment District. Minutes To Path, Subway, Highways, Restaurants, Cn Tower, Rogers Centre, And Financial District. Building Amenities Includes State Of The Art Fitness Centre, 24Hrs Concierge, Rooftop Patio With Bbq. 1 Parking Included. (id:59911)
RE/MAX Dash Realty
2502 - 426 University Avenue
Toronto, Ontario
Fantastic Urban Condo Built By 'Tribute'. Bright & Spacious. 9 Ft Ceiling. Modern Kit With B/I Appliances And Quartz Centre Island. Brand New Vinyl Flooring. Freshly Painted. Close to U of T, Ocad, Hospitals, St. Patrick Subway, Financial District, Shops & Restaurants. (id:59911)
RE/MAX Crossroads Realty Inc.
Basement - 184 Burbank Drive
Toronto, Ontario
Comfortable 2 Bedroom Basement Apartment In Prestigious Bayview Village Neighborhood! Separate entrance with interlock sidewalk. Enjoy a Modern Open Concept Kitchen w/ Granite Counter Top, Beautiful Double Vanity washroom with Frameless Glass Shower. A Cedar closet and 2 parking spots are included. (id:59911)
Bay Street Group Inc.
20 Puleston Street Unit# 2
Brantford, Ontario
This carpet free 3-bedroom, 1-bathroom unit is an incredible opportunity for anyone looking for a comfortable and convenient living experience. Perfectly situated near parks, schools, groceries and more, this unit offers the ultimate combination of accessibility and comfort. As you enter the main level, you'll be struck by the open concept floor plan that gives the entire space a bright and airy feel. With access right from the living room, you will love spending time on the balcony and taking in some fresh air, especially during the warmer months. The bedrooms are located on the upper level, providing privacy and separation from the living area. Each room is well sized and bright, with plenty of natural light streaming in through the windows. Don't miss out on this fantastic opportunity to live in this beautiful unit! (id:59911)
Revel Realty Inc.
196 Upper Paradise Road Unit# 2
Hamilton, Ontario
Great 2-bedroom, 2-bathroom lower-level unit in the prime West Mountain location! This renovated space features modern finishes throughout, including a newer kitchen with contemporary cabinetry and a large open living and dining area filled with natural light. The primary bedroom includes a private ensuite with a double vanity. Enjoy your own private portion of the backyard and 1 parking space on the driveway. Tenant pays separately metered hydro and 40% of water and gas. This is a legal duplex and the main level is a separate apartment not included with this rental. Available for tenancy July 1st, 2025. (id:59911)
RE/MAX Escarpment Realty Inc.
8218 Wellington Rd 18
Centre Wellington, Ontario
Stunning 2 storey home to be built by Diamond Quality Homes, a premium, local builder known for meticulous finish, exceptional quality and an upstanding reputation over many years. Are you looking to build your dream home? Call now to make your own choices and selections for this 2 storey, 4 bedroom, 3 bathroom home with a walk out basement. Backing onto the majestic Grand River on a 1.48 acre (100' x 589') lot with mature trees, privacy and the most special serene setting only 5 minutes from Fergus on a paved road. A country, riverfront setting only minutes to town, you cannot beat the convenience of this amazing property. Commuters will enjoy the short drive to Guelph, KW or 401. An amazing opportunity for those Buyers interested in building their own custom home. (id:59911)
Keller Williams Home Group Realty
306 - 215 Scotland Street
Centre Wellington, Ontario
Just Move In & Enjoy this completely updated modern 2 bed 2 bath condo with loads of bright living space! Enjoy living adjacent to the beautiful Grand River steps from trails and parks. Only a short walk to stores, restaurants and the newly updated Fergus Library or walk up the road to the Fergus Sportsplex offering gym, indoor pool and so much more! You can't beat this location or this large open concept condo unit! Many recent renovations including windows (2019), Walk in Shower (2020), refinished balcony flooring (2024), Kitchen has been completely updated with new cabinets, counters and backsplash along with stainless steel appliances including range hood, stove, fridge and dishwasher. Flooring is all updated and consistent - carpet free with easy to clean luxury vinyl throughout. Large walk in laundry room which also serves as additional pantry space. No monthly rentals as the water heater and water softener are both owned! Enjoy the bright, open concept layout of this well thought out condo including a beautiful Master Bedroom with two corner windows which bring in bountiful natural light, two large closets plus a private 3pc ensuite in addition to a 4pc main bathroom! One assigned parking spot PLUS a deeded shared locker space on the same floor as the condo unit! Enjoy your coffee in the morning while sitting on your large, private newly refurbished balcony with glass railing listening to the sound of the grand river beside you. High speed fibre internet (Wightman) available for excellent cell and TV reception. You cant beat this location and layout if you are looking for a condo in beautiful, historic Fergus. Check out Floor Plan and Virtual Tour attached to the listing. (id:59911)
Keller Williams Home Group Realty
32 Regina Road
Huron East, Ontario
Are you in the market for an affordable bungalow with a fully fenced yard at the end of a quiet cul-de-sac? Look no further than 32 Regina Street. This 2+1 bedroom, 1 bathroom home is move-in ready and waiting for its next owner. The main floor features an open-concept kitchen, living, and dining area, perfect for entertaining or everyday living. Patio doors off the dining room lead to a two-tiered deck with a gazebo - ideal for outdoor gatherings and relaxing summer evenings. The backyard is fully fenced and includes an 8' x 12' shed to store all your gardening tools and outdoor equipment. Upstairs, you'll find two bedrooms, while the finished lower level offers a cozy family room and a third bedroom, perfect for guests, teens, or a home office. With a newer furnace (2017), central air, and an economical layout, this home offers both comfort and efficiency. Parking will never be an issue with a driveway that accommodates six or more vehicles. (id:59911)
Royal LePage Heartland Realty
135 East Ridge Drive
Blue Mountains, Ontario
Immaculate 3 bed, 3-bath home nestled in Lora Bay, offering an incredible lot backing onto the beautiful Lora Bay golf course, across the street from the Georgian trail. Step inside to discover a meticulously maintained residence boasting a wealth of desirable features. Close to the areas private ski and golf clubs.The main level greets you with a warm ambiance, highlighted by charming wood ceilings and beams throughout. An open-concept layout creates a spacious feel, complemented by large windows with bay views and tall ceilings. Gather around the stone-surround wood-burning fireplace in the inviting living area and admire the water views.The well-appointed kitchen features a central island ideal for entertaining and meal preparation. Adjacent to the kitchen, the dining space offers seamless indoor-outdoor flow with a walkout to the patio, where you can dine alfresco in the summer. Convenience meets functionality on the main level with a large laundry room boasting ample storage and pantry space, as well as direct access to the 2-car garage.The expansive primary suite exudes luxury with vaulted ceilings, a private walkout, a huge 5-pc ensuite bathroom, and a spacious walk-in closet. An additional den space provides versatility for various lifestyle needs.Upstairs, 2 generously sized bedrooms, an office, and 3pc bath offer accommodation for guests. The lower level presents an exciting opportunity for customization, with an unfinished space awaiting your creative vision to expand the living area.Outside, enjoy the beauty of the meticulously landscaped yard featuring a backyard patio with fire pit, hot tub area, shed and front yard landscaping with armour stone accents.Updates include exterior painting in 2018, extensive landscaping completed in 2019 and side yard landscaping in 2015.Located just minutes from Thornbury, Lora Bay offers a host of amenities, including a golf course, a delightful restaurant, a members-only lodge, a gym, and two beautiful beaches. (id:59911)
Royal LePage Locations North
101 Golden Eagle Road Unit# 112
Waterloo, Ontario
Bright, spacious 730 sq. ft. main floor unit in The Jake Condos. This two bedroom, one bathroom offers 13 ft ceilings, expansive windows and numerous upgrades to flooring, quartz countertops and sleek kitchen cabinets. This exquisite unit is equipped with stainless steel appliances. The convenience of in suite full size front load laundry adds another layer of comfort to this already exceptional living space. Nestled within walking distance of a plethora of amenities, including shopping, library, churches, parks, and schools, every aspect of daily life is seamlessly at your fingertips. Commuting is a breeze, with the proximity to the Conestoga Expressway and GRT. Adding to the appeal, renowned universities, Laurel Creek Conservation Area and the charming Town of St. Jacobs are just minutes away. Second parking space available for a monthly cost. This condo is an absolute winner! (id:59911)
C M A Realty Ltd.
108 Garment Street Unit# 612
Kitchener, Ontario
Perfect for first-time buyers, young professionals, or investors, this bright and stylish 1-bedroom, 1-bath unit offers an open-concept layout with floor-to-ceiling windows, sleek finishes, and a private balcony with city views. The kitchen features quartz countertops, stainless steel appliances, upgraded soft close cabinets and ample storage, ideal for everyday living or entertaining friends. The spacious bedroom offers a comfortable retreat, and the 4-piece bath includes a deep soaker tub and contemporary fixtures. Enjoy the convenience of in-suite laundry and custom blinds throughout. Enjoy access to top-notch amenities, including a fitness centre, rooftop terrace, co-working lounge, pool and Yoga studio. Just steps from the LRT, Victoria Park, and major tech employers, this is city living at its best! (id:59911)
Exp Realty
467 Charlton Avenue E Unit# 308
Hamilton, Ontario
Experience boutique condo living at its finest in this two-bedroom, two-bathroom corner unit in the desirable Vista Condos. Rarely offered at this address, this unit comes with two surface level parking spaces and one locker! Wake up to stunning views of the sunrise and sunset with backdrops of the Skyway Bridge and the Escarpment. The unit features modern finishes throughout including a beautiful kitchen with light wood cabinetry, quartz countertops and stainless-steel appliances. For your convenience, this unit is carpet-free with wood laminate throughout. The primary bedroom is spacious with lots of natural light from the oversized window and features a four-piece ensuite complete with white subway tile and quartz countertops. The second bedroom has plenty of space with beautiful views. Enjoy a cup of coffee or glass of wine with company on your oversized balcony while soaking in the views. This building is located near all major amenities and highway access. Building amenities include 130-foot-wide communal terrace equipped with BBQ’s and patio seating, exercise and party rooms, as well as a building security system. In unit upgrades include pot lights, upgraded shower tiling in both bathrooms, flooring and soft-close drawers and cabinetry. Don’t be TOO LATE*! *REG TM. RSA. (id:59911)
RE/MAX Escarpment Realty Inc.
178 William Street
Tay, Ontario
Pay Attention Investors: Stupendous 4 plex with direct access to shopping, Tay Trails, waterfront park & quick access to Highway 400. Features include impressive common area entrance with laundry facilities (coin operated washer), 4 spacious 2 bedroom units with upgraded kitchens, 2 upper units have seasonal views of Georgian Bay. Includes 4 gas fireplaces, 4 fridges, 4 stoves, 4 gas meters & 5 hydro meters (each tenant pays their own hydro & gas), parking for 8 cars, new shingles 2020-2021, municipal water & sewer. This 4 plex has been well maintained & shows pride of ownership throughout. Present rents are below market value. Apartment A $1,023.04 plus gas & hydro - Apartment B $1,023.04 plus gas & hydro - Apartment C $1,650.00 plus gas & hydro - Apartment D $1,296.77 plus gas & hydro. Total rental income $59,914.20 (id:59911)
Team Hawke Realty
6101-03 - 9 Harbour Street
Collingwood, Ontario
You will have registered ownership of 1/17th of a PENTHOUSEEND- unit. Your Prime 3 Weeks are the last week of June, first of July & Oct!! For the rest of your life. Your total yearly cost once you own it is approx. $2775 per year, includes tax and condo fee for the full 3 weeks, nothing extra. ( If you were to rent a space like this you would pay $3000 for just one week in the summer. You have Stunning water views of Georgian Bay from the living room & bedroom. Furnished with 1 King &2 Queen size beds, and a pullout sofa, 2 full Baths, 2nd kitchens. At Living Water Resort & Spa, enjoy time at the Resort facilities & Spa, or the great outdoors playing or relaxing on Georgian Bay, walking the trails, enjoying golf or enjoying the shops and cafes in Collingwood. You have use of the magnificent 7th floor outdoor open air space that takes your breath away with panoramic views of 3 mountains, and Georgian Bay. You can use all three weeks yourself or rent or trade the weeks to use at other affiliated resorts internationally through Interval International. You can make this a family tradition for the next 90 years, as you can pass it on to your family. This water view 6th floor unit can sleep 8 as it includes a studio lock off & your large main living room has a pull-out sofa. 2 separate balconies with water views. You have exciting choices. Units are fully furnished & maintained by the resort. The Resort & Spa includes access to pool area with slide, rooftop patio, track, gym. Dine at the fabulous Lakeside Grill/Restaurant(great Seafood), a marina & much more. Enjoy downtown Collingwood. This is all about making FUN Fabulous (id:59911)
Century 21 Millennium Inc.
89 Tracey Lane
Collingwood, Ontario
Spectacular sun-filled home in the sought after community of Indigo Estates in beautiful Collingwood. Enjoy distinctive premium upgrades including stunning oak flooring in unique open concept layout as well as quartz countertops, custom herringbone backsplash, and oversized windows with gorgeous southern exposure. Featuring hand-selected lighting, rare - 1940s powder room fixtures, fenced and landscaped yard and a double car garage with two garage door openers. Basement offers large windows, cold storage, laundry and opportunity for storage or future development with existing rough-in for a future bathroom. House is less than 5 years old and is located in the highly desired Admiral School District - surrounded by trails and a short bike ride from downtown shops, restaurants and waterfront beaches and harbours. Hop in the car and hit the slopes in Blue Mountain all winter long and enjoy endless strolls on the World's longest fresh water beach in Wasaga. A remarkable opportunity for beautiful home in an incredible family-friendly community. (id:59911)
Century 21 Millennium Inc.
728 Cedar Street
Dunnville, Ontario
This charming 4 bed, 2 bath, 1.5 storey home offers timeless character & modern upgrades, making it perfect for buyers seeking charm, comfort & space. The inviting covered front porch welcomes you into a lovely, updated space filled with warmth. The rounded entryways lead you through an ideal layout for main floor living with 2 bedrooms & a fully updated 3pc bathroom feat a frameless glass shower. The heart of the home boasts an updated kitchen, complete w/ quartz countertops, an abundance of natural light, and ample storage. The kitchen opens to a beautifully maintained backyard w/ a large patio perfect for summer bbq’s or evenings spent under the stars. The living room is a cozy retreat, showcasing a bay window, hardwood floors, and a wood-burning fireplace, creating the perfect ambiance for relaxation. On the upper level, you'll find 2 lrg bedrooms, including a master suite & an updated 4pc bath. The unfinished basement offers laundry, a workshop area, cellar & ample storage space—ideal for keeping your outdoor gear organized! With over 1800 sq ft, this home features high ceilings, and abundant natural light that create a warm & spacious atmosphere. Set on an oversized corner lot with plenty of room for outdoor activities, you'll appreciate the parking space for up to 5 cars, along with a compact detached garage. UPDATES: furnace 2004, Roof 2012, A/C & sump pump 2021, 6X6 fence posts 2023, windows/doors/dishwasher 2025, new chimney pointing 2025. Don’t miss your chance to own this delightful home where outdoor living meets comfort and convenience. (id:59911)
Royal LePage Burloak Real Estate Services
402 Tennyson Drive
Oakville, Ontario
Sophisticated Custom Luxury in Prestigious West Oakville. This stunning, thoughtfully designed home is set on a quiet, private lot surrounded by mature landscaping and full privacy. With soaring 11' - 20' ceilings and elegant finishes throughout, the grand foyer opens to a formal living room with custom wine display and a spacious dining room with oversized windows and wainscoting. The chef-inspired kitchen features high-end commercial-grade appliances, built-in fridge, pot filler, oversized island with seating, and a functional butlers pantry with direct access to the dining room. A sunny breakfast area opens to a covered porch, while the family room impresses with floor-to-ceiling windows and a dramatic fireplace. Upstairs, the luxurious primary suite offers coffered ceilings, a custom walk-in closet, and a spa-like ensuite with freestanding tub, glass shower, and double vanity. A second bedroom includes a private 3-piece ensuite, while two others share a 4-piece Jack & Jill. All bedrooms feature tray ceilings, custom window treatments, and great natural light. Convenient second-floor laundry. The fully finished walk-out lower level includes a rec room, gym, two additional bedrooms (one with patio access), full bath, cold room, and storage. A separate walk-up with two exterior doors offers excellent in-law or multigenerational potential. Smart wiring, hardwired security, built-in ceiling speakers, UV-protected windows, skylights, and custom closets throughout. Professionally landscaped with 5-zone irrigation and total backyard privacy. Location Highlights: Top-ranked schools, parks, trails, local shops and dining, rec centres, and easy access to highways, GO Transit, and the lake. (id:59911)
RE/MAX Escarpment Realty Inc.
4862 Cherrywood Drive
Beamsville, Ontario
Welcome to 4862 Cherrywood Drive! This four bedroom, three bathroom home is located in a nice quiet part of Beamsville. Large 2.339 sqft home complete with main floor primary bedroom/ensuite. Located in the heart of Niagara Wine Country, this home is large, nicely appoint brick and siding, high ceilings and private back yard stamped concrete patio. Other features include screened in porch on the second floor, new shingles in 2011, double car garage and large unfinished basement with bathroom rough in! Come and see this well priced home on a 60 x 102 ft lot! Call today, easy to view. (id:59911)
One Percent Realty Ltd.
26 Riverdale Road
Parry Sound, Ontario
Situated on a terraced town lot with municipal services, this delightful 3-bedroom bungalow offers a perfect blend of comfort and style. With 1150 sq ft of bright and spacious living space, this home has been thoughtfully renovated to provide modern updates while maintaining its cozy charm. Step into the welcoming foyer and immediately feel the warmth and character of this home. The open and airy living areas feature hardwood floors that flow seamlessly throughout, giving the space a polished and inviting atmosphere. The updated kitchen and living areas create an ideal setting for both family life and entertaining. Enjoy the deck that overlooks the terraced lot, a great spot to unwind after a long day. Just a short stroll to a scenic riverfront park, perfect for enjoying nature and recreational activities. With its blend of thoughtful upgrades, good location, and inviting atmosphere, this bungalow is not only a great find but also well-priced for the value it offers and is the perfect place to call home. Come see for yourself its ready for you to move in and enjoy! (id:59911)
Century 21 Granite Properties Ltd.
84 Hunt Club Road
Madoc, Ontario
OPPORTUNITY KNOCKS!! ABSOLUTELY STUNNING 200+ ACRE LOT! SHORT DRIVE TO THE CHARMING TOWN OF MADOC. PROPERTY SITUATED ON OVER 4000 SQ FT. OF ROAD FRONTAGE ON HIGHWAY 7. GREAT POTENTIAL FOR FUTURE DEVELOPMENT, AGRICULTURE, RAISING LIVESTOCK, OR BUILDING YOUR OWN PRIVATE SANCTUARY! ENJOY THE INCREDIBLE LIFESTYLE & OPPORTUNITY TO OWN A HUGE CHUNK OF MADOC TOWNSHIP!! **EXTRAS** CURRENTLY PROPERTY HAS A LARGE METAL WAREHOUSE/WORKSHOP ON CONCRETE PAD. SEE SCHEDULE "C" CONT.LEGAL & LOT IRREG. (id:59911)
Royal LePage Your Community Realty
76 Cameron Crescent
Cornwall, Ontario
Stylish & modern home best describes this beautiful semi detached. The home boasts high quality finishes throughout Open concept living area highlights the kitchen cabinetry with large breakfast bar, eating area & comfortable sitting . The master bedroom the walk-in closet. Second bedroom & 4 pcs bathroom complete the main level. Fully finished basement offers a rec room & large space that could easily be used for a 3rd bedroom, 3 pcs bathroom, laundry room and utility/storage room. From dining room, exit through garden doors to large raised deck overlooking your backyard. large driveway can be park 3 cars. Pictures are (Oct 2023) before tenants moved. tenant will pay utilities. (id:59911)
RE/MAX President Realty

