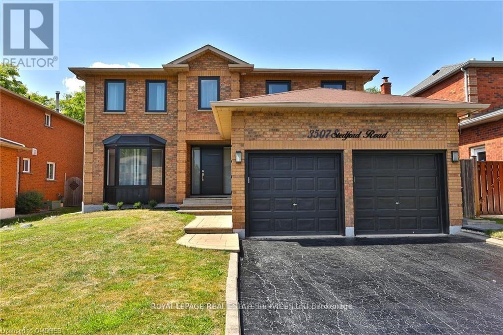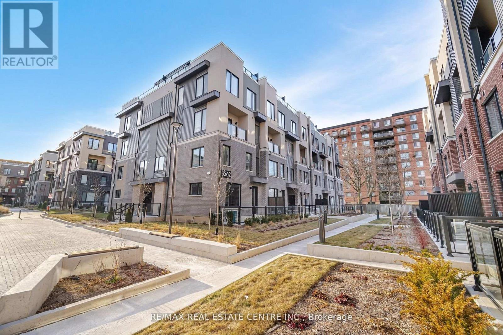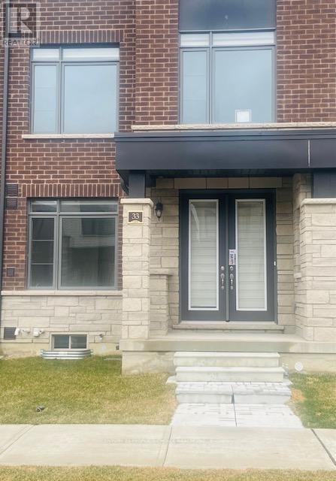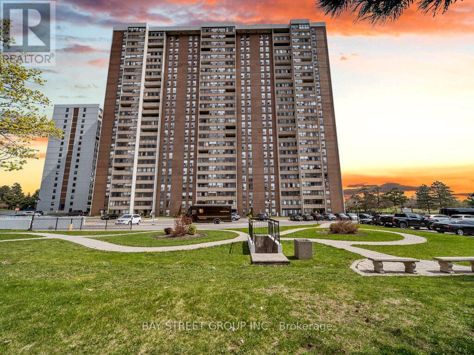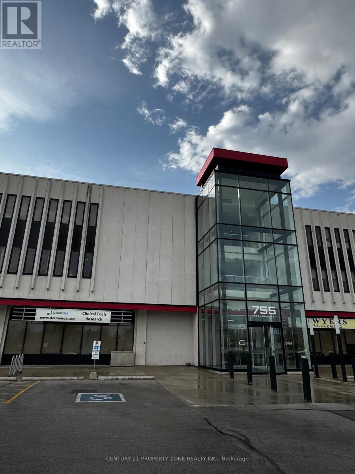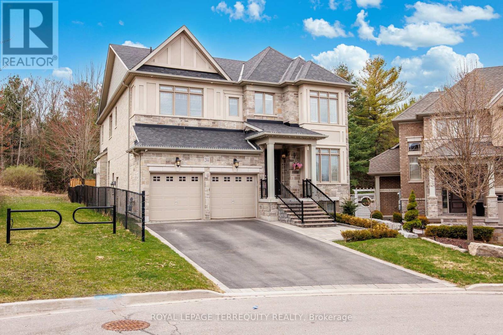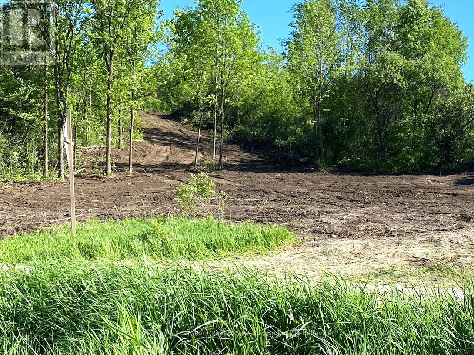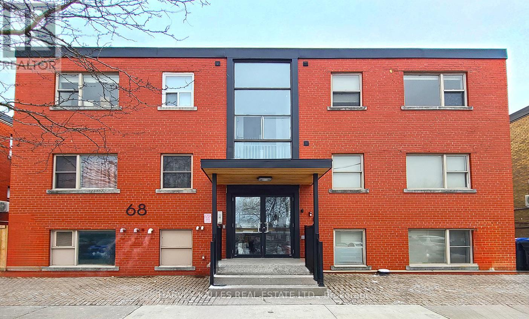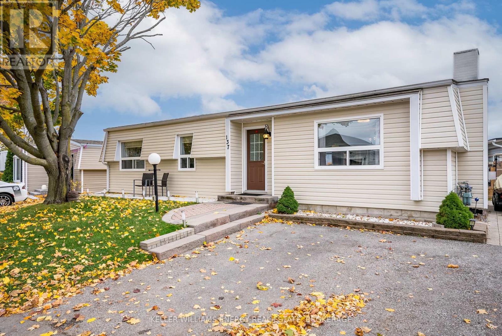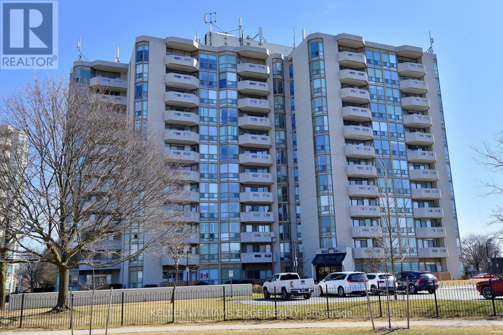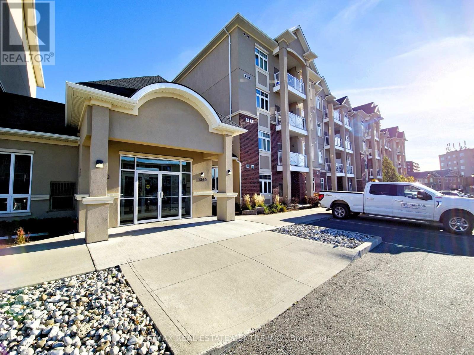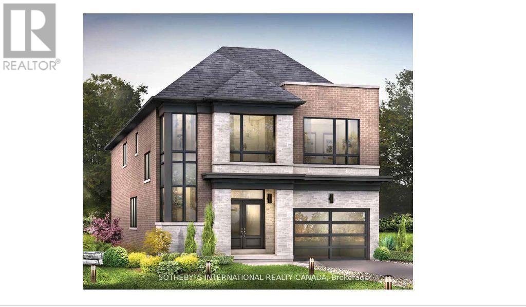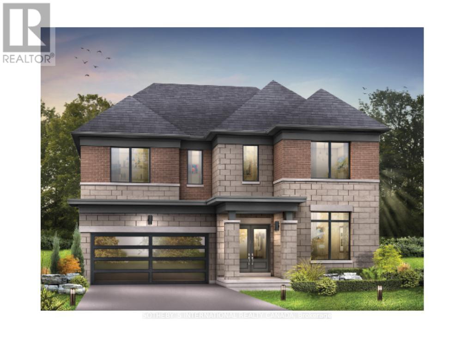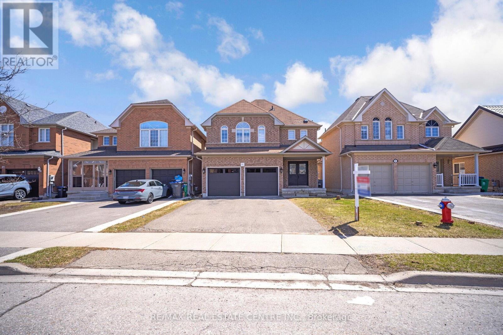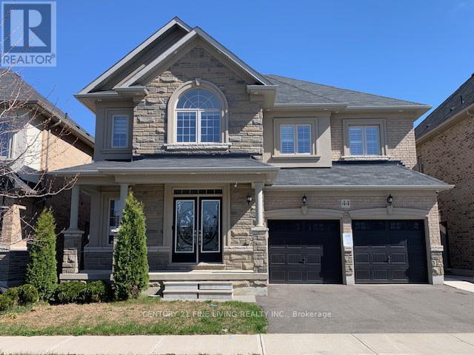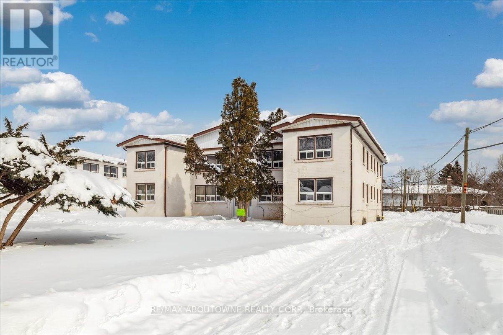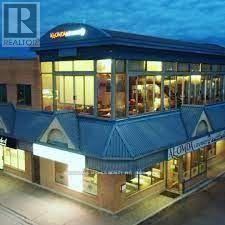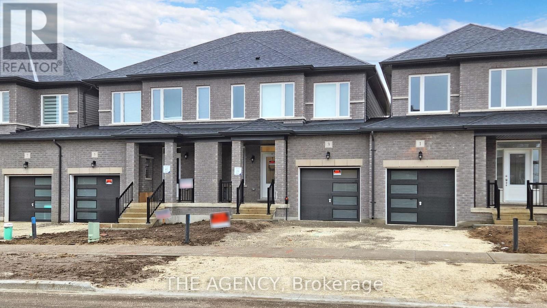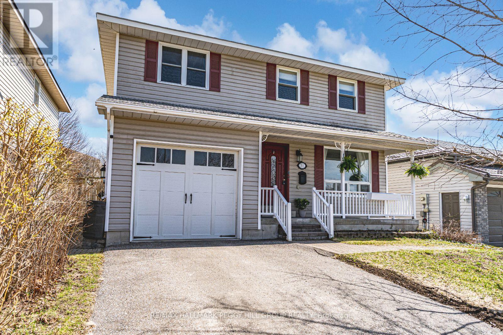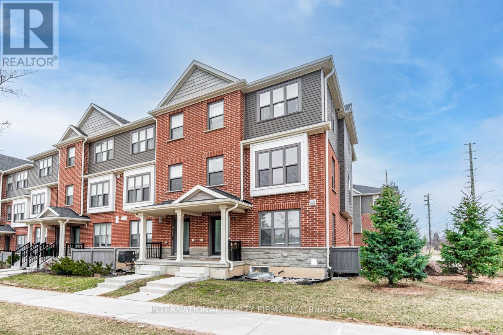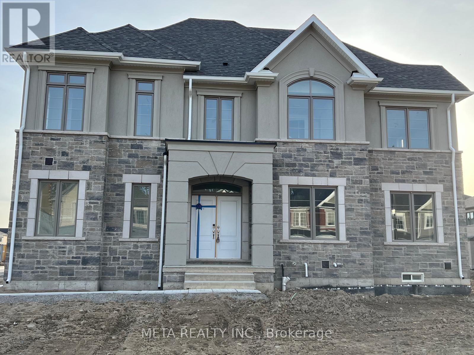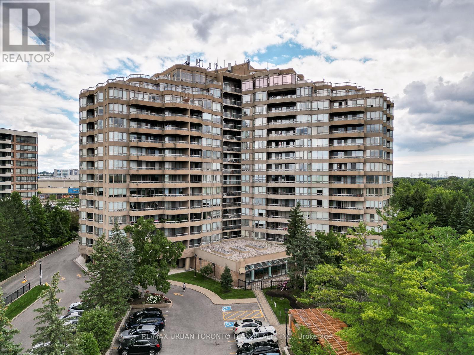2509 - 385 Prince Of Wales Drive
Mississauga, Ontario
Luxury Chicago Building With The Most Amenities Available Including 30 Feet Rock Climbing Wall, Located In The Heart Of Mississauga. One Bedroom Plus Den With 2 Bathrooms. Very Clean, Comfortable Open Concept Unit With Balcony Facing South-West. Stainless Steel Kitchen Appliances With Microwave Oven. En-Suite Laundry, One Underground Parking And Locker. (id:59911)
Real Home Canada Realty Inc.
56 Dauncey Road
Magnetawan, Ontario
Picture perfect building lots being sold as a package deal 1.7 acres total on Old Mans Lake just out side of the town of Magnetawan. 242 feet of southern facing waterfront features a great mix from sandy beach to mixed natural shoreline and flat rocks all on your property. Beautiful mix of hardwood trees on lot which gives you just the right amount of privacy while still leaving multiple great building sites that need minimal clearing. Driveway is already in and Hydro is on the property too. Small bunkie is the only structure on the property. Located on a year round municipality maintained road. Perfect to build a dream cottage or four season home! Great cell service and flexible closing available. (id:59911)
Keller Williams Experience Realty Brokerage
207 - 4065 Brickstone Mews W
Mississauga, Ontario
1 Bed Condo Located In The Heart Of Parkside Village For Lease. Spectacular And In Demand BuildingWith 50,000 Sq.Ft Of Amenities Including: 10 Ft Ceiling Floor To Ceiling Windows. UPDATED &BEAUTIFUL, hardwood floors, One Parking & One Large Locker Included. 24 Hour Security, Gaming,Lounge, Media Room, Exercise Room, Indoor Pool, Grand Celebration Room, Kids Play Area, Sun TanningDeck And Bbq Area. Walking Distance To Go Transit. (id:59911)
Sutton Group - Summit Realty Inc.
620 - 689 The Queensway Way
Toronto, Ontario
Welcome to Reina a brand new residence where thoughtful design meets community connection in the heart of Queensway Village. This bright and spacious 3-bed, 2-bath corner suite offers sweeping northeast exposure with Cityscape views with a peek of the CN Tower. Enjoy a modern, European-style kitchen with integrated appliances, 9' ceilings, engineered wood floors, and generous windows throughout. The primary suite features a walk-in closet and stylish 4pc ensuite with soaker tub. At Reina, residents enjoy curated amenities that are intended to expand your everyday living space: a gym, yoga studio, kids playroom, hobby rooms, pet wash, stroller and bike parking, and more - all designed to connect neighbours and build community. Close to top schools, convenient transit, Sherway Gardens, IKEA, and major highways. A rare rental opportunity in one of Toronto's most inspired, community-led condominium development projects. (id:59911)
Bosley Real Estate Ltd.
1511 - 220 Forum Drive
Mississauga, Ontario
Calling All A+++ Tenants. Welcome to 1511-220 Forum Drive - Mississauga's Tuscany Gate By Castle Group Community! Freshly Painted, Clean & Spacious 1+1 Unit. Rare Views of Downtown Toronto. Great Location, Close to Stores, Square One, Busses, Highways & Much More. Amenities Include: An Outdoor Pool, BBQ Area, Playground, Party Room, Exercise Room, Security And Visitor Parking. Don't Miss Out! (id:59911)
Royal LePage Realty Centre
Lower - 3507 Stedford Road
Oakville, Ontario
Located in the coveted Bronte this *legal* basement apartment offers a harmonious blend of contemporary style and comfortable living. It boasts a separate, private entrance that ensures the utmost privacy for its residents. The recent construction showcases a bright interior, magnified by the abundant light that filters through. Its beautiful wood flooring spans across the entire space, exuding an air of elegance. The modern, luminous kitchen, complete with the latest amenities, seamlessly flows into the open-concept dining and living areas, making it perfect for hosting. The primary bedroom is a true sanctuary, featuring a spacious walk-in closet and a sleek bathroom equipped with an oversized walk-in shower. The foyer is practical with a closet and a stacked washer and dryer. The bedroom and living spaces are further accentuated by two oversized windows that infuse the rooms with light. Parking is a breeze with one, potentially two, spots available on the left parking pad. It's important to note that the list price includes only one parking spot, but for those with an additional vehicle, the landlord is open to accommodating a second car for an extra $100 monthly. **EXTRAS** Tenant pays for internet, Cable TV. (id:59911)
Royal LePage Real Estate Services Ltd.
13 - 3562 Colonial Drive
Mississauga, Ontario
This brand-new townhome in Mississauga's desirable Erin Mills offers over 1000 sq. ft. of modern living space. Featuring 2 bedrooms, 3 bathrooms, a stunning rooftop terrace with BBQ hookup, and an open-concept living/dining area filled with natural light. The kitchen includes quartz countertops, soft-close cabinetry, and stainless-steel appliances. The spacious primary bedroom boasts a spa-like ensuite, and a convenient second-floor laundry room adds ease. Includes TARION warranty and underground parking. Prime location near top schools, shopping dining, and transit. Perfect for those seeking more space and style than a typical condo. Corner unit with no house at the front, offering additional privacy and curb appeal. (id:59911)
RE/MAX Real Estate Centre Inc.
320 - 25 Kingsbridge Garden Circle
Mississauga, Ontario
Do Not Miss The Opportunity To Live This Upgraded Unit In The Amazing Hurontario Community Of Mississauga. Built By Tridel, You Will Feel Like You Are In A Luxury Hotel Right From The Entrance To The Unit With Amazing Finishes. The Condo Unit Features A Large Open Concept Living And Dining Rooms With Rich Laminate Floors, Large Windows & Walk Out To Balcony Overlooking The Front Greenery. Enjoy The Upgraded Chef's Kitchen With Porcelain Tiles, Stainless Steel Appliances, Breakfast Bar With Quartz Counters And Ample Storage. This Unit Comes With A Split Bedroom Layout With A Large Primary Bedroom Featuring 4 Pc Ensuite With Easy Step In Access To The Tub For The Elders And A Good Sized Walk In Closet & 2nd Bedroom That Can Comfortably Accommodate A Queen Bed And Features A Large Window And Closet. Den Can Be Used As A 3rd Bedroom Or A Cozy Workstation. Rent Includes All Utilities- Heat, Hydro And Water. With A Fresh Coat Of Paint Recently Done, There's To Do, But Just Move In And Enjoy. Building Amenities Include: Concierge, Games Room, Gym, Guest Suites, Indoor Pool, Outdoor Tennis Court & Party/meeting Room. With Easy Access To Highways 401, 403, QEW And 407, Square One Shopping Centre, Cooksville GO Station, Mi-Way 17 Mississauga Transit Stop At Your Door Step, Shops, Dining, Parks And The Soon to Come Hurontario Light Rail Transit And So Much More. (id:59911)
Right At Home Realty
1105 - 33 Shore Breeze Drive
Toronto, Ontario
Wow - look at that view! Welcome to this gem of Jade Waterfront - this open concept & bright unit features all the space you need, with a view of beautiful Lake Ontario. Upgraded flooring & stainless steel appliances compliment a wonderfully modern & open concept kitchen that won't make you feel stuffy - it's the perfect setup for entertaining! Floor to ceiling windows bring in light all day long - the spacious bright bedroom features a walkout to the nearly 100 square foot terrace with a full view of the lake, perfect to wind down on a Summer evening. Spa-like bathroom is perfect for self-pampering, with marble flooring and a rainfall showerhead. Includes Parking & 2 HUGE Lockers One massive & private locker room is right beside your parking spot - it measures 18'6"x 9' with 8'6" ceilings! You HAVE to see it to believe it! Not more than a minute from the Gardiner, Shopping, Grocery stores, restaurants and transit. A short walk to the Waterfront and Trails. Fantastic unit for first time homebuyers, upgrading & investors alike. Enjoy 24 hour concierge/security - amenities are hotel-like, and include a full gym w/ sauna, billiards room, golf simulator, outdoor terrace with bbqs, theatre room, games room, yoga studio. (id:59911)
Royal LePage Signature Realty
510 - 1440 Clarriage Court
Milton, Ontario
Welcome to this New Great Guelph Built, 2-bedroom , 2-bath + den condo , ( 933 +125 sq feet ) Open Concept Practical Layout , 9 Feet Ceiling , Spacious Den Perfect to work from home Or can be used as A third bedroom * ** Kitchen Features stainless steel Appliances , Lots of Elegant White Cabinetry Boasting ample Storage Space with Eat-in-Kitchen Space** Open Concept Living Room With floor to Ceiling Windows Offering Lots of Natural Light to Seep through , Features Walk-Out to Balcony through Glass Sliding Doors. Primary Bedroom With 4 Pcs Ensuite , walk-in Closet(s) and also have access to Huge Balcony for Unobstructed Views. 2nd bedroom is W/ another 4pcs Bath boasting A Glass Standing Showers* Insuite Washer/Dryer for Your Ultimate Convenience, Huge balcony with unobstructed views, Underground parking + a storage locker is included for added convenience. Located in one of Milton's most desirable luxury condos, This unit boasts Great Gulfs signature high-quality finishes and award-winning after-sales service. Its A Perfect Opportunity For Young Families ,First-Time Home Buyers Or Investors. A Very Well-Maintained Condominium Features Gym, Party Room, bike storage, a fitness studio, lounges, an outdoor BBQ area & Much More ! Don't Miss Out On The Opportunity To Live In A Building With Such Amenities & Unobstructed Views. (id:59911)
Coldwell Banker Dream City Realty
33 Camino Real Drive
Caledon, Ontario
Fully Upgraded less than 1 year New ,Bright & Spacious Townhouse , Double Car Garage Total 6 car parking (2 Garage & 4 Outside). Full Family Size Open Concept Kitchen With Stainless Steel Appliances. Quartz Countertop, Central Island, upgraded tall sink & Walk-out to Huge Balcony. Open concept family with electric fireplace , main floor Living with 2pc washroom & laundry area with cabinets & entrance from garage to home, Master with W/I Closet & 5pc-Ensuite & balcony, Located close to Mayfield and McLaughlin Rd, few minutes access to highway 410, Available from jun 01,2025.Extras: (id:59911)
Century 21 People's Choice Realty Inc.
138 Pressed Brick Drive
Brampton, Ontario
Welcome to this beautifully upgraded 2-storey freehold townhouse, perfect for first-time buyers or investors! Featuring a brand-new finished basement (2024), spacious bedrooms, a renovated bathroom, and a modern kitchen with stainless steel appliances, this home offers both comfort and functionality. Enjoy a bright breakfast area with walk-out to a private fenced front patio and a large combined living/dining room. Located in a family-friendly neighborhood within walking distance to parks, schools, Fortino's, Walmart, and more. Conveniently close to the GO Station, library, major highways, and shopping plazas. A move-in ready gem in a highly desirable location! (id:59911)
RE/MAX Gold Realty Inc.
597 Bartleman Terrace
Milton, Ontario
Welcome to this beautifully maintained 2533 square foot home with 4-bedrooms, 3-bathrooms featuring elegant dark hardwood flooring throughout. The spacious kitchen boasts brand-new stainless steel appliances, perfect for culinary enthusiasts and entertainers alike. Plenty of windows provide a light and airy feel throughout. Retreat to the luxurious primary suite complete with a 5-piece ensuite bath offering both comfort and sophistication. Spacious bedrooms on the upper level, with a jack-and-jill bathroom connecting two of the bedrooms, separate 2nd floor laundry room, new washer, dryer and large closets. Enjoy year-round outdoor living in the backyard with a stone patio under the impressive 14 foot gazebo, equipped with an electric heater and full curtains for privacy and comfort. Double-car garage and driveway with a separate entrance to the garage from the front foyer. This home combines modern upgrades with timeless design perfect for families or anyone seeking style and convenience in a prime location. (id:59911)
Sam Mcdadi Real Estate Inc.
1003 - 18 Knightsbridge Road
Brampton, Ontario
Spacious Condo in PRIME Brampton Location! 2 Large, Sun-Filled Bedrooms | Modern Renovated Washroom | Enclosed Balcony with Stunning City Views.Welcome home to this beautifully maintained condo boasting a bright, open-concept living and dining space that flows seamlessly onto a large enclosed balcony ideal for relaxing or entertaining with Torontos skyline as your backdrop. Featuring sleek laminate floors throughout, freshly painted bedrooms, and a tastefully modernized washroom. Brand-new A/C unit and many more upgrades! Unbeatable Location:Steps from Bramalea City Centre, Brampton Library, GO & Brampton Transit, Chinguacousy Park, top-rated schools, major highways, and health facilities. Move-in ready. All thats missing is you! (id:59911)
Bay Street Group Inc.
207 - 755 Queens Way E
Mississauga, Ontario
Beautifully renovated commercial office space, ideal for professionals such as lawyers, real estate firms, and consultants. Features include a boardroom, executive office, kitchen, and multiple private rooms. Enjoy a luxurious marble lobby, underground parking, and full building upgrades elevators, windows, HVAC, security, and more. Conveniently located near Sher way Gardens and GO Transit with great on-site amenities. Construction credit available. All info subject to adjustments. (id:59911)
Century 21 Property Zone Realty Inc.
59 Bel Air Drive
Oakville, Ontario
Welcome to 59 Bel Air Drive in Morrison, one of Oakville's finest neighborhoods. Enjoy breathtaking views of the waterfront in the comfort of your own home, or take a relaxing stroll at the park. This 6 bed, 6 bath home features a double car garage, 10' ceilings, hardwood flooring throughout, crown moulding, and over 5,000 sqft plus a fully finished basement. Spacious entryway leads into the living room with a huge window for natural lighting. The large dining room features a beautiful chandelier and beamed ceilings. Fully renovated in 2023, this luxury, fully upgraded eat-in kitchen boasts Downsview kitchen cabinets, Miele and Wolf stove appliances, a marble waterfall island and backsplash, and North wide European real wood plank custom flooring. The oversized family room includes a gas fireplace and mudroom access to the garage. The powder room and primary bathroom are finished in natural marble stone with heated floors, and pot lights are installed throughout for a modern, elegant ambiance. Enjoy amazing views of the waterfront from the open-concept primary bedroom and its 5-piece luxury ensuite. The spacious basement includes a bedroom and a 3-piece bathroom. (id:59911)
RE/MAX Escarpment Realty Inc.
244 Frederick Curran Lane
Newmarket, Ontario
Discover this one-of-a-kind masterpiece, meticulously crafted thoughtfully designed to harmonize elegance with nature. Nestled in a prestigious court location, this Energy Star Certified home offers an unparalleled living experience with too many upgrades to list! Step inside to hardwood floors throughout, complemented by a fireplaces that add warmth and sophistication. The gourmet kitchen is a chefs dream, outfitted with a full complement of Wolf, Sub-Zero, and Miele appliances and featuring a grand seamless granite island perfect for culinary creations and entertaining. Custom cabinetry and granite countertops extend throughout, offering both beauty and functionality. Every bathroom is a private retreat with glass-enclosed showers, elevating the spa-like experience. The professionally finished basement is an entertainers paradise, showcasing hardwood flooring, a custom wet bar, and a spacious fifth bed room ideal for guests or an additional living (id:59911)
Royal LePage Terrequity Realty
320 - 128 Grovewood Common
Oakville, Ontario
The One You've Been Waiting For...Welcome To Suite 320 At 128 Grovewood Commons. Being A Spacious South Facing Owner Occupied Sunlit Suite That's Never Been Leased. This Beautifully Maintained Unit And Building Offer A Stunning, Spacious One Bedroom Plus Den Layout With 9-Foot Smooth Ceilings With An Open-Concept Design. The Beautifully Renovated Custom Kitchen Features Extended Cabinetry, Quartz Countertops With Stylish Quartz Backsplash, Newer Quality Appliances, Renovated Custom Large Central Island With Seating For Three. The Updated Bathroom Includes A Newer Vanity, While The Separate Den Provides Ample Space For A Nursery Or A Comfortable Home Office. Located In A Highly Desirable And Convenient Area, You're Just Steps From Parks, Schools, Public Transit, Places Of Worship, And Major Highways. Parking And Locker Are Included. Please. No Disappointments Here So Don't Hesitate To Show It!! (id:59911)
Century 21 Percy Fulton Ltd.
1285 Finch Avenue W
Toronto, Ontario
Restaurant for Lease. 2 levels, main floor for dining, bar, and entertainment. Basements are for game room with bar, washrooms, Full Commercial Kitchen, Rear spacious Parking. Across Finch W. Subway Station and the upcoming LRT Station, Steps to York University. Easy access to 401/407. (id:59911)
Homelife Landmark Realty Inc.
0 The Avenue
Kawartha Lakes, Ontario
Build Your Dream Escape in Charming Kinmount! Welcome to your next adventure a spacious 0.3-acre building lot (70' x 210') nestled on a quiet, municipally maintained road in the heart of Kinmount. Whether you're dreaming of a cozy family home or a peaceful retreat, this property offers the perfect setting to bring your vision to life. Partially cleared and dotted with mature trees at the back, the lot already features a dug well, hydro at the driveway, and garbage pickup, making your build easier from the start. Enjoy the best of small-town charm with walkable access to Kinmounts beloved Highlands Cinema, LCBO, shops, and more. Love the outdoors? The rail trail is just steps away, offering year-round fun snowmobiling, ATVing, hiking, and beyond. Only 15 minutes to Minden and 25 minutes to Bobcaygeon, you'll enjoy the perfect blend of rural peace and easy access to nearby towns. Don't miss this opportunity to build in a truly special part of the Kawartha Lakes. (id:59911)
Ball Real Estate Inc.
790 Mcdonald Mine Road
Hastings Highlands, Ontario
Great potential! Two bedroom log home situated back from the road in 89.7 +/- Acres. The main floor features open concept living room, dining room and kitchen and a 4 piece bath. Upstairs loft is one bedroom which overlooks the living room and the other side has a large bedroom and office area. Downstairs features a walkout basement, large area for a livingroom, 3 piece bath, bedroom area and roughed in for a kitchenette. The property is well treed and there is a sugar bush on the property and various minerals (quartz, tourmaline, feldspar,granite and corundum). The home has been rented out over the last few years and needs some love to be brough back to it's original beauty! (id:59911)
RE/MAX Country Classics Ltd.
0 Devils Valley Road
Trent Hills, Ontario
Approximately 4 ACRES of LAND with POTENTIAL BUILDING LOT. A picturesque property on a scenic country road. Acreage has plenty of trees, a hillside and plenty of road frontage. A large cleared area is ready to potentially build a home or use property for a weekend/holiday get away destination. Lots of area for outdoor recreation in all 4 seasons. Approximately 10 minutes to amenities in the wonderful town of Campbellford, approximately 30 minutes to Peterborough area, Belleville, CFB Trenton and the 401. Approximately 2 hours to Toronto area and approximately 2 hours to Ottawa area. (New Roll# and PIN# before closing). (New severance, taxes have not yet been accessed by municipality). (id:59911)
Century 21 Lanthorn Real Estate Ltd.
406 - 80 Absolute Avenue
Mississauga, Ontario
Don't miss this opportunity to own this spacious, well maintained and super clean 2 bedroom plus den and 2 bathroom condo unit in Mississauga's premier community! This lovely property offers over 1000 sqft of living space. Modern light grey laminate floors covers the entire unit install only 1 year ago. New baseboards and paint give this a unit fresh new look! Enjoy the massive wrap around balcony with access for each bedroom and living area. Master bathroom offers a oversized handicap accessible walk in shower for extra convenience. The building offers an unparalleled amount of amenities which include both indoor/outdoor pools, patio area, basketball court, fully equipped gym, running track, squash courts, multiple party rooms, movie theatre and guest suites. Located just a short walk from Square One shopping mall, parks, great dining and transit with very easy access to major highways. (id:59911)
RE/MAX West Realty Inc.
302 - 19a West Street N
Kawartha Lakes, Ontario
With pleasure, may I introduce you to 19A West St N #302 Balsam House, in the heart of fabulous Fenelon Falls. This exclusive community, Fenelon Lakes Club, is well located in the Kawartha Lakes, & has been sitting proudly on the shores of beautiful Cameron Lake since 2023. The historical Trent-Severn Waterway & Lock 34 are in close proximity to the Fenelon Lakes Club. This immaculate quiet 3rd floor corner unit has an open concept, 2 bed 2 bath common element condo apartment that will leave you feeling content & calm. The natural light will draw you into the pristine living space. And yes, there is a walkout to the charming porch, which gift's you the beautiful sunsets that Cameron Lake often displays. All while you settle in & turn off your phone! Attractive open concept, stunning kitchen (with charming island, above refrigerator open storage), welcoming niche area, dining/living space, cozy fireplace, & recessed lighting. Primary suite adorns a second walkout to the porch where you can enjoy your morning beverage. Stunning finishes throughout the condo. BBQ allowed. Common elements; 1 indoor parking space, 1 indoor locker, indoor dog washing station, indoor bike storage, guest parking, I/G outdoor pool (summer 2025), clubhouse, gym, tennis court (coming soon), meeting room, garbage & recycling pickup, snow removal, summer landscaping, to name a few. Possible availability for electric car charger & extra parking space (neither included). Lots of amenities close by. Grocery, liquor store, eateries, Lock 34, ice cream shop, Canada Post, golf, kayaking, boating, swimming, shopping, place of worship, rec centre, to name a few. The Victoria Rail Trail is close and easy to access. The boathouse & docks could be completed in 2026. This condo is not your average condo. The home owner wisely & confidently made admirable choices in the building process to make this condo space a place to truly call home. Pets possibly (id:59911)
Affinity Group Pinnacle Realty Ltd.
23 - 68 Fifteenth Street
Toronto, Ontario
Newly renovated studio unit in a small, two-story walk-up located on a quiet street in Mimico. This suite features brand-new vinyl flooring throughout. Brand new 4-piece bathroom. The kitchen is equipped with stainless steel appliances (fridge, stove, dishwasher, built-in microwave), a stylish backsplash, stone countertops, a deep sink, and a kitchen faucet with a pull-down sprayer. The suite also offers modern window blinds and an in-suite wall A/C unit for added comfort. One parking spot is available. The building is pet-friendly, smoke-free, and includes an intercom system, with a nearby laundromat for convenienceperfect for modern, comfortable living. Located close to lakeside parks, schools, restaurants, grocery stores, transit, and more! (id:59911)
Harvey Kalles Real Estate Ltd.
312 - 345 Wheat Boom Drive
Oakville, Ontario
Stunning 1 bedroom + den suite in the sought after OakVillage Condos by Minto!! Premium open-concept floorplan with no wasted space is perfect for relaxing, working from home and entertaining!! Spacious primary bedroom comes fully equipped with walk-in closet, extra large window & luxurious ensuite washroom. The designer kitchen features stainless steel appliances, stone countertops, backsplash and flows seamlessly through the rest of the bright & airy living space to the cozy private balcony. 681sqft + 54sqft balcony + 9ft ceilings throughout! Large den can be used as 2nd bedroom (or office) with private doorway and access to the dual entrance ensuite washroom. Numerous upgrades throughout; engineered wide-plank hardwood floors, granite countertops, high-end appliances, glass shower enclosure, sliding glass closet doors (foyer & master bedroom), Smart Home Morning System and premium window blinds installed in living room and bedroom. 1 underground parking space & high-speed internet included!! Amazing location in close proximity to numerous major shopping centers, Oakville Trafalgar Memorial Hospital, Sheridan College, many great restaurants, bars, cafes + short distance to highways 401,403,407 & QEW & quick access to public transportation. Amenities incl concierge, gym, party room, bike storage, visitor parking & more! You don't want to miss this one, book your showing today! (id:59911)
Royal LePage Signature Realty
137 Wilmot Trail
Clarington, Ontario
Welcome To Your Dream Retreat In The Vibrant Adult Lifestyle Community Of Wilmot Creek! This Beautifully Updated 2-Bedroom, 2-Bathroom Home Offers Modern Living With A Touch Of Elegance. Step Inside To Discover A Bright, Open-Concept Design Featuring Hardwood Flooring Throughout And Exquisite Crown Molding. The Spacious Kitchen Boasts A Center Island With Stunning Quartz Countertops And Ample Cabinetry, Perfect For Culinary Enthusiasts And Entertaining Guests. Relax In The Inviting Family Room, Complete With A Walk-Out To A Two-Tier Deck, Ideal For Outdoor Gatherings Or Enjoying Serene Mornings. The Cozy Living Room Features A Gas Fireplace, Creating A Warm Ambiance For Those Cooler Evenings. Retreat To The Principal Bedroom, Which Includes A Generous Walk-In Closet And A Private Ensuite Bathroom For Your Convenience. Two Additional Sheds Provide Ample Storage Space For All Your Needs. In Addition To Your Beautiful Home, Enjoy The Stunning Lakefront Shoreline And A Wealth Of Amenities, Including A 9-Hole Golf Course, Tennis Courts, Indoor And Outdoor Pools, Hot Tub, Sauna, Fitness Center, Billiards, Shuffleboard, Woodworking Shop, Numerous Activities And Much More. There's Something For Everyone In This Active Community! Located Just A Short Stroll From The Clubhouse, This Home Offers Easy Access To All These Fantastic Amenities, Enhancing Your Lifestyle. Don't Miss This Opportunity To Enjoy Comfort And Community At Beautiful Wilmot Creek in Newcastle! **EXTRAS** Monthly Land Lease/Maintenance Fees Include House Taxes ($1,100.00 + $108.88 = $1,208.88). Maintenance Fees Covers Water/Sewer, Driveway & Road Snow Removal And Access To All Amenities. (id:59911)
Keller Williams Energy Real Estate
718 - 60 George Butchart Drive
Toronto, Ontario
Bright 1 Bedroom + Den | 2 Bath | Top Floor | Skyline View | Luxury Living Near Downsview Park. Enjoy Bright Southwest Exposure And Open Skyline Views Including A Distant CN Tower Glimpse On Clear Days From This Top-Floor 1 Bedroom + Den, 2 Bath Condo. The Peaceful Setting Makes You Forget The Citys Hustle. Thoughtfully Designed With A Place For Everything, The Layout Flows Effortlessly. Relax On Your Balcony And Enjoy Beautiful Sunsets. The Den Is Ideal As A Second Bedroom Or Home Office. Step Through A Welcoming Foyer With Closet Space. The Kitchen Features Stainless Steel Appliances, Quartz Counters, Stylish Backsplash, Center Island, And Ample Storage. The Primary Bedroom Includes A Walk-In Closet And Ensuite Bath. Youll Enjoy Two Full Bathrooms One With A Walk-In Shower And The Other With A Deep Soaker Tub. Laminate Flooring, In-Suite Laundry, Window Treatments, And A Private Locker Downstairs Complete The Suite. Building Amenities Include A Fitness Center With Cardio/Weights, A Dedicated Mirrored Yoga Studio, A Separate Spin Room With 6 Indoor Cycling Bikes, A Co-Working And Reading Lounge With Wi-Fi (Also Available In-Unit), And Beautifully Landscaped Courtyards With Pergolas And Quiet Nooks. Cancel The Gym, Cancel The Wi-Fi Live Your Best Life Sky-High! Host Up To 76 Guests In The Party Space, Featuring A 60-Person Lounge With Kitchen, Tvs, Kids Play Area, And A 16-Person Dining Room With Sliding Doors. Ask The Concierge For A Tour Of These Beautiful Spaces! Additional Features Include A Separate Entertainment Room With Pool Table, A Grand 24/7 Concierge Lobby With Cozy Fireplace And Greenery, 8 Overnight Visitor Passes, Ample Guest Parking, Loading Docks, And An On-Site Pet Wash Station. Prime Location With TTC Bus Stop At The Door, Steps To Downsview Park, And Close To GO Transit, Major Highways, And Yorkdale Mall. Live Actively, Relax Deeply Your Top-Floor Retreat Awaits! (id:59911)
Homelife/future Realty Inc.
203 - 5070 Pinedale Avenue
Burlington, Ontario
Pinedale Estates is a wonderful place to call home! This unit features 830 sq. ft of living space with 1 bedroom, 2 bathrooms and a balcony. The balcony over looks your own park like setting with trees, grass and a wonderful sitting area. You have one underground parking space which is your own along with a private locker. This is a non-smoking building with no dogs allowed and close to shopping, transit and Lake Ontario. The building has several amenities you will wish to enjoy including a sauna, hot tub, pool, driving range, party room, billiard room and a library. (id:59911)
Keller Williams Edge Realty
110 - 1360 Costigan Road
Milton, Ontario
Step into this beautifully updated ground-floor condo, where style and convenience meet. Offering 960 square feet of thoughtfully designed living space, this 2-bedroom, 2-bathroom residence also includes a versatile media denperfect for a home office or reading nook. The open-concept layout is accentuated by high ceilings, ample natural light, and brand-new flooring, creating a warm and inviting atmosphere. The generous primary bedroom is your personal retreat, featuring a large walk-in closet and a private 4-piece ensuite. The second bedroom also offer ample space, and opens directly onto a private 150sqft patio, also accessed from the living room - ideal for seamless indoor-outdoor living. Enjoy the added convenience of in-suite laundry, underground parking, and a dedicated storage locker, as well as ample visitor parking for guests. Located just moments from major highways, shopping centers, and beautiful parks, this condo offers easy access to all your daily needs while providing a tranquil, comfortable space to come home to. (id:59911)
RE/MAX Real Estate Centre Inc.
227 - 65 Speers Road
Oakville, Ontario
Nestled in the vibrant Kerr Village of Old Oakville, conveniently close to the Oakville GO Trainstation, as well as an array of shops and dining establishments, this residence boasts a plethora of luxurious amenities. These include around-the-clock security and concierge services, a rooftop terrace equipped with communal kitchenettes and BBQ facilities ideal for hosting gatherings, a well-appointed party room featuring a complete kitchen and dining area, a fully-equipped gym and pilates studio, an inviting indoor pool, rejuvenating hot tub, invigorating cold plunge, relaxing sauna, as well as a versatile media/library room. Updated balcony flooring, and an inclusive kitchen island. Other notable features include additional storage in the ensuite laundry room, lofty 9-foot ceilings, as well as one underground parking spot anda dedicated locker. The condo fee covers essential amenities such as heating, air conditioning, landscaping, snow removal, and visitor parking. (id:59911)
Exp Realty
16 Credit River Road
Erin, Ontario
Welcome to 16 Credit River Road! Set on just under 2 acres of fully fenced, serene privacy, this beautifully updated 5 bed, 4 bath home blends modern upgrades with peaceful living. Featuring vaulted ceilings, engineered hardwood, and a new kitchen with expansive views of the yard backing onto a ravine, this property offers both style and comfort. The main floor includes 3 bedrooms, one with an ensuite, and a recently renovated large bathroom. The fully renovated basement (2024/2025) with a spacious walkout adds extra living space and functionality. The basement also offers two additional bedrooms—one with an ensuite bathroom. Outside, enjoy a stunning saltwater pool and pool house with heating, hydro, and 60 amp service (2018), fire pits, and a 10-zone sprinkler system. With concrete surrounds (2018) and a new driveway (2019), this property is ideal for both relaxation and entertaining. Book your showing today! (id:59911)
Keller Williams Edge Realty
510 Markay Common
Burlington, Ontario
Welcome to "The Hayden" a stunning custom home in Bellview by the Lake, built by Markay Homes, offering 3,125 sq. ft. of beautifully finished living space. Located in South Burlington, this home blends peaceful suburban living with the convenience of being close to downtown Burlington, trendy shops, restaurants, and entertainment. The main floor features an open-concept layout, perfect for entertaining and daily living. The spacious great room is filled with natural light, while a separate formal parlour/living room offers a quiet retreat. The gourmet kitchen showcases Quartz countertops, custom cabinetry, and stainless steel appliances, flowing seamlessly into the living areas ideal for gatherings and meal prep. Upstairs, the primary suite offers dual closets and a spa-like ensuite with a free-standing tub and glass shower. Additional bedrooms are generously sized, and spa-inspired bathrooms add elegance. The finished lower level provides flexible space for a rec room, home office, or bedroom, complete with a 4-piece bath. Additional features include 5 1/4" baseboards, heightened interior doors, and smooth 9' ceilings. Steps from the lake, Joseph Brant Hospital, and minutes to downtown, this home offers modern luxury in an unbeatable location plus, as part of the Bonus Package: a finished lower level, appliance package, and 5 years of private road fees paid by the builder a rare blend of elegance, convenience, and lakeside living. Experience "The Hayden" where thoughtful design meets modern living. Model home available for private viewing. (id:59911)
Sotheby's International Realty Canada
518 Markay Common
Burlington, Ontario
Welcome to the Bateman model a beautifully designed custom home built by Markay Homes, offering over 3,200 sq. ft. of finished living space. Ideally located near Joseph Brant Hospital and the serene lakefront, with easy access to downtown Burlingtons shops, dining, and entertainment, this home mirrors the model home floorplan and includes over $130K in upgrades to create an exceptional living experience. The main floor features a functional open-concept layout, perfect for modern family living and entertaining. The spacious great room flows seamlessly into a separate formal dining room, ideal for gatherings. A striking kitchen serves as the heart of the home, complete with Quartz countertops, custom cabinetry, stainless steel appliances, and a large island blending style and functionality. Upstairs, the primary suite offers a private retreat with a large walk-in closet and a spa-inspired ensuite featuring a free-standing tub and glass shower enclosure. The second floor also includes generously sized secondary bedrooms and a dedicated study, perfect for working from home or quiet reading space. Elegant finishes include smooth 9' ceilings on both floors, 5 1/4" baseboards, and heightened interior doors, adding sophistication throughout. This home also comes complete with a finished lower level featuring a rec room, bedroom, and 4-piece bath, a full appliance package, and 5 years of private road fees covered by the builder. Experience "The Bateman", where thoughtful design and elevated craftsmanship create a truly remarkable home. Model home available for private viewing. (id:59911)
Sotheby's International Realty Canada
514 Markay Common
Burlington, Ontario
Welcome to "The Brock" a stunning custom home in Bellview by the Lake, built by Markay Homes, South Burlington's premier lakeside community. Offering 4,277 sq. ft. of luxurious living space just steps from the waterfront, scenic trails, and Joseph Brant Hospital, this home embodies lakeside elegance and exceptional craftsmanship. Step inside to smooth 9' ceilings, wide-plank hardwood floors, and solid oak staircases with wrought iron pickets. The gourmet kitchen showcases Quartz countertops, custom cabinetry, stainless steel appliances, and a full-wall pantry the perfect blend of style and function. Upstairs, the primary suite offers a peaceful retreat with dual closets and a spa-like ensuite featuring a free-standing tub and glass shower enclosure. Spacious additional bedrooms provide room for family or guests, while the finished lower level includes a rec room, bedroom, and 4-piece bath ideal for guests, in-laws, or a home office, with two staircases offering private access. Notable finishes include 5 1/4" baseboards, heightened interior doors, and custom gourmet kitchen. Steps to the lake, hospital, and vibrant downtown Burlington with trendy shops, gourmet dining, and entertainment plus as part of the Bonus Package: a finished lower level, appliance package, and 5 years of private road fees paid by the builder an incredible blend of luxury, convenience, and lakeside living. Experience "The Brock" where modern design meets lakeside luxury. Model home available for private viewing. (id:59911)
Sotheby's International Realty Canada
91 Buick Boulevard
Brampton, Ontario
Welcome to this stunning, fully upgraded home featuring 4+3 bedrooms and 5 washrooms, offering ample space for a growing family. Spanning 2,203 sq ft, this beautifully designed property boasts heated flooring on the main and second floor, ensuring year-round comfort. The modern kitchen is a chefs dream, complete with quartz countertops, a pot filler, and stylish pot lights that enhance its elegant appeal. The home is further complemented by an electric fireplace, adding warmth and charm to the living space. A recent upgrade includes an additional washroom in one of the bedrooms, increasing convenience and functionality. The hardwood staircase adds to the homes sophisticated aesthetic, while the double car garage with a double door entry provides ease of access and ample parking. This property offers separate laundry facilities upstairs and downstairs, making it perfect for multi-generational living or rental potential. With thoughtful upgrades throughout, this home is a true gem. (id:59911)
RE/MAX Real Estate Centre Inc.
5667 Spangler Drive
Mississauga, Ontario
Located In The Heart of Mississauga - Welcome To This Spacious 4 Bedroom Detach Home! The Main Floor Offers a Bright and Practical Layout Which Features A Open Concept Family Room Centrally Over Looking a Chefs Kitchen With Stainless Steel Appliance and Walk Out To Enjoy The New Backyard Deck. Exceptional Location: Heartland Town Centre, Square One Mall, Public Transit, Schools, Golf and Highways (401 & 403) All Minutes Away! Garage Space Is NOT included, Landlord is Using for Storage. * Tenant To Pay 70% of Utilities, Basement is Not Included. (id:59911)
Exp Realty
44 Yarmouth Street
Brampton, Ontario
****POWER OF SALE**** Vacant And Easy To Show. Great Opportunity. Detached Stone And Stucco 5 Bedroom Luxury Executive Home Backing Onto Greenspace. Beautiful Double Door Entryway And Front Hall. The Kitchen Is A Gourmet Cook's Delight With Granite Countertops, Centre Island And Backsplash. Located Off The Kitchen Is A Servery And Large Pantry. Walkout From The Breakfast Room To The Fenced Rear Yard. The Open Concept Family Room Has A Beautifully Coffered Ceiling And A Fireplace. Loads Of Potlights Throughout And 9 Foot Ceilings. The Perfect Home For Entertaining. The Grand Primary Bedroom Has a 5 Piece Ensuite Bathroom And His And Hers Walk In Closets. All the Bedrooms Are Generously Sized. Conveniently Located 2nd floor Laundry Room. A Walkup Provides Easy Access To The Basement. Enjoy Having a Kitchen, 2 Additional Bedrooms And a Rec Room In The Fully Finished Basement Plus Another Kitchen And Finished Area. (id:59911)
Century 21 Fine Living Realty Inc.
1 - 1023 Churchill Avenue
Oakville, Ontario
Discover modern living in this recently renovated 2-bedroom, 1-bathroom unit at 1023 Churchill Avenue in Oakville's College Park neighborhood. This clean, stylish space features contemporary finishes and an open-concept layout. Enjoy easy access to top amenities, including Glen Abbey Community Centre with its pool, gym, and arena, as well as Oakville Entertainment Centrum, home to Cineplex Cinemas, Boston Pizza, and Scaddabush Italian Kitchen. Nature lovers will appreciate the scenic trails of Sixteen Mile Creek, perfect for outdoor activities. Commuting is effortless with the QEW just minutes away, providing quick connections to Toronto and Hamilton. For those using public transit, the Oakville GO Station is conveniently close, offering seamless train access to the GTA. Live in comfort while being surrounded by the best of Oakvilles shopping, dining, recreation, and transportation options. (id:59911)
RE/MAX Aboutowne Realty Corp.
1 - 714 Lakeshore Road E
Mississauga, Ontario
Running Turnkey 3-Story Restaurant Business ( W/O Property) At Port Credit, High Visibility Intersection, Corner Unit. 51 Parking, 95 Seats, Amazing Fully Glassed Floor To Ceiling Windows Slides Fully Open ( Like 4 Season Natural Patio + With Large Mezzanine Area. Fully Equipped Kitchen, Finished Basement With Prep Area + Walk In Cooler/Freezer, Time-Saving Meal Serving Elevator For All 3 Floor. Newly Renovated Include Extras: **EXTRAS** Furniture, Kitchen Equipment, Light Fixture/Chandelier Sound System, Projector, Existing Restaurant Licenses. Prime Retail Location Adjacent To Lakeview Waterfront Projects. Do Not Walk In And Talk To Staff, Showing By Appointment Only. (id:59911)
Executive Homes Realty Inc.
Main - 98 Ypres Road
Toronto, Ontario
ALL INCLUSIVE. Rarely offered 2,500 sq ft main floor featuring 3 large bedrooms & 3 bathrooms. The perfect family home with Hardwood flooring throughout, California shutters, ensuite stackable washer and dryer. Featuring a great living room area with electric fire place and sliding door walk out to the back deck and yard. The kitchen is very spacious and has stainless steel appliances. Perfectly located walking distance from transit, parks, schools, rogers/Keele and much more. Tenant to pay 70% of utilities. No Smoking and No Pets. (id:59911)
RE/MAX Professionals Inc.
179 Ferris Drive
Wellesley, Ontario
Fully renovated kitchen and other upgrades, totaling over $75,000. This meticulously maintained home is the ideal family home and is perfectly laid out with everyone's needs in mind, from the main floor powder room, home office off the kitchen, designer kitchen with quartz countertops, drawer organizers and pullout pantry shelves and open concept main floor living that makes entertaining a breeze. Cozy up by the fireplace with newly designed built-in cabinetry, or head out the patio doors from the family room to your spacious deck that overlooks your fully fenced and landscaped backyard. The fully finished rec room will be perfect for the entire family, with plenty of room for entertaining, room for a home gym, a second office space, bar area, 1/2 bathroom and laundry/furnace room. 4th bedroom potential if needed. Head upstairs to find 2 large and bright bedrooms and a full washroom then enter the Primary suite with walk-in closet and huge ensuite. The window layout in this home is one of my favourite things, allowing light to flood into every room making this such a bright and airy home. With the double car garage plus an additional 4 parking spots in the driveway, this home has it all! Wellesley's close proximity to Kitchener, Waterloo and the 401 makes for an easy commute to the city. Just 15 minutes to the Ira Needles Boardwalk. The amazing K-8 Public School is just a minutes walk away, along with quaint local shops and restaurants, medical facilities, Home Hardware, Wellesley Apple Cider Mill, the pond, trails and the new Rec Complex. Wellesley is a family friendly community where neighbours gather in the streets to say hello. Make the best decision of your life and call Wellesley your new home. (id:59911)
Royal LePage Wolle Realty
3 Lisa Street
Wasaga Beach, Ontario
Welcome to your dream home nestled in the heart of Wasaga Beach! This charming 3 bedroom and2.5-bathroom townhome offers a perfect blend of comfort and coastal living. This cozy residence, boasts 3 spacious bedrooms and 2.5 bathrooms, providing ample space for comfortable living. The open-concept main floor features a kitchen with what is known as a breakfast area, seamlessly flowing into the living area ideal for family gatherings and entertaining guests. Situated in a family-friendly community, 3 Lisa Street is surrounded by parks and recreational facilities. Wasaga Beach Area #6 is a short 8 minute drive away, offering endless opportunities for relaxation and fun. The location also provides convenient access to Collingwood, and Ontario's largest ski resort at Blue Mountain, making it perfect for year-round activities. The home features a newly paved driveway, central vac, and central AC. Don't miss this opportunity to make 3 Lisa Street your new home and enjoy all that the community of Wasaga Beach has to offer! (id:59911)
The Agency
31 Courtney Crescent
Orillia, Ontario
ENJOY THE BEST OF BOTH WORLDS - QUIET LOCATION, CLOSE TO EVERYTHING! Tucked away on a peaceful crescent, this delightful 2-storey offers an unbeatable location where everything is just a short stroll away from both the elementary and high schools to parks and a selection of local restaurants. Need more? A quick drive will get you to the hospital, rec centre, beaches, downtown, shopping, and Highways 11 and 12. With updates to the furnace, air conditioning, and shingles, you'll be set for year-round comfort. The garage leads directly into a handy mudroom, and the homes large windows invite tons of natural light to fill every corner. The kitchen presents quartz countertops and plenty of cabinet space for all your culinary creations. You'll love the elegant wainscoting in the living and dining rooms, where the dining area opens up to the backyard perfect for entertaining or simply enjoying a quiet moment outside. A stylishly updated powder room completes the main floor. Two gas fireplaces add warmth and coziness, while the primary bedroom comes with a walk-in closet you'll actually use. Need extra space? There's a flexible room that could easily serve as a 4th bedroom, office, or whatever fits your lifestyle. The newly renovated basement is a highlight, featuring a full bathroom, spacious rec room, and a finished laundry area with a sink and a newer dryer. Step outside into the fenced backyard with a deck and pergola a private retreat for relaxing or hosting friends. This #HomeToStay is truly built for living! (id:59911)
RE/MAX Hallmark Peggy Hill Group Realty
33 - 1 Leggott Avenue
Barrie, Ontario
Built by Mason Homes, this modern freehold end unit is a must see in South Barrie. Modern upgrades throughout. The Ground floor features a private bedroom with 4-pc ensuite that is ideal for guests/family or can be used as a private office.The Main floor is open concept and an entertainers dream. The kitchen has upgraded cabinets, high-end stainless steel appliances with gas range, granite countertops and a spacious pantry. The dining is combined with kitchen and has a walkout to private terrace with natural gas BBQ. Large living room with surrounding windows and endless ways to rearrange furniture and steps to powder room. The top floor has theMaster bedroom with renovated 4-pc ensuite, custom organizer his/her closets. Complete privacySplit layout to Spacious 2nd bedroom with 4-pc ensuite and Laundry room for easy access.Upgraded basement is perfect for an In-law suite, recreational room or gym. Includes kitchenette with Stainless steel appliances and washer/dryer. This home is upgraded with SmartLocks, nest Thermostat, & Garage Door opener. This townhome has a sought after two car garage and 2 car driveway for a total of 4 parking spots with ample space for storage.This community of 38 units surrounds a children's playground and provides owners with visitors parking. Conveniently Located just minutes from highway 400, GO Station, public transit, beach/lake. Perfect for young families as walking distance to public/catholic schools. All amenities within reach which include retail plazas, Costco, Walmart, parks and restaurants.This townhome is a first homebuyers dream that shouldn't be missed! (id:59911)
International Realty Firm
228 Bayshore Road E
Innisfil, Ontario
Fully renovated home on large lot directly across the road from Lake Simcoe and backing onto park/greenspace with direct lake access from private community park across the road. Features one year old complete main floor reno with modern kitchen featuring large breakfast bar and quartz countertops, engineered hardwood flooring throughout, gas fireplace in spacious living room, 2 beautifully renovated baths, detached Man Cave for entertaining without disturbing main house. Deck with built-in hot tub. Detached workshop/garage. (id:59911)
Royal LePage Rcr Realty
598 Newlove Street
Innisfil, Ontario
NEWLY BUILT CORNER 4-BEDROOM HOME ON PREMIUM LOT WITH MODERN FINISHES & A PRIME LOCATION!Expertly crafted by Mattamy Homes, this never-lived-in 2-storey detached home showcasestop-tier craftsmanship, modern finishes, tonnes of upgrades and thoughtful design. A coveredfront porch and elegant double-door entry create a grand first impression, leading into asun-filled, spacious interior with a flowing, open-concept layout. The stylish kitchen boastsgranite counters, a large island with breakfast bar seating and ample storage, seamlesslyconnecting to the bright breakfast area with a walkout and the cozy great room with afireplace, perfect for relaxed evenings.Upstairs, find four generous bedrooms WITHOUT CARPETS, including a luxurious primary suite witha private ensuite, while three of the bedrooms feature walk-in closets for ample storage. Aversatile upper-level family room offers additional living space, ideal for a home office orplayroom. Beautiful hardwood flooring extends throughout both levels, adding warmth andsophistication. The unspoiled basement offers endless potential for extra storage, while adouble-car garage with an easy-access mudroom enhances everyday convenience. Ideally locatedminutes from Lake Simcoe, Innisfil Beach Park, golf courses, schools and Highway 400, with easyaccess to the South Barrie GO Station, this exceptional #HomeToStay is ready to impress! (id:59911)
Meta Realty Inc.
1012 - 610 Bullock Drive
Markham, Ontario
Nestled Against A Protected Greenspace With A Pond And Walking Trails, Discover The Luxury Of Tridels Prestigious Hunt Club, Unionvilles Finest Condominium Located At 610 Bullock Drive. Unit 1012 Is A 2+1 Bedroom 3 Bathroom Condo Featuring A Beautiful Marble Foyer And Spacious Living & Dining Area With A Functional Open Layout, A Cozy Gas Fireplace And Plenty Of Natural Light. All Utilities Are Included In The Maintenance Fees And The Unit Comes With 2 Lockers And 2 Parking Spaces. Perfect For Entertaining, The Large Galley Kitchen Includes Lots Of Counter Space, A Huge Pantry And Eat-In Area With A Full Sized Ensuite Laundry Room Attached With A Full Size Sink. On The Other Side Of The Foyer, You'll Find A Beautiful 2 Piece Powder Room.The Airy Master Bedroom Includes Two Walk-In Closets, Large Windows Overlooking The Nature Reserve And Its Own Stunning 6 Piece Ensuite Bathroom.The 2nd Spacious Bedroom Off The Living Room Also Includes Its Own Walk In Closet, Ensuite 4 Piece Bathroom And Is Attached To The Sunlit Den Which Can Serve As A Workspace Or 3rd Bedroom If Required. Tying The Whole Unit Together, The Gorgeous 482 Square Foot Balcony With A Million Dollar Southwest View Of The Ravine And Pond Can Be Accessed From The Den, Living Room And Primary Bedroom. Perfect For Watching The Sunset Every Night. This Award Winning Building Was Designed To Be Trudels Jewel Of The York Region, And It Feels Like Your Living In A Luxury Hotel With Premium Amenities Like Tennis Courts, Indoor/Outdoor Swimming Pools, BBQ Areas, Gym, Games Room, Squash Courts 24 Hour Concierge And More. (id:59911)
RE/MAX Urban Toronto Team Realty Inc.





