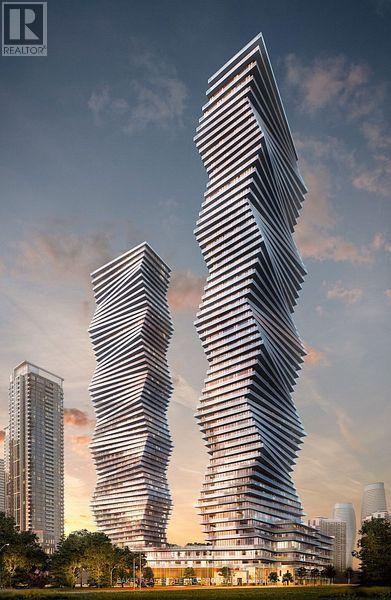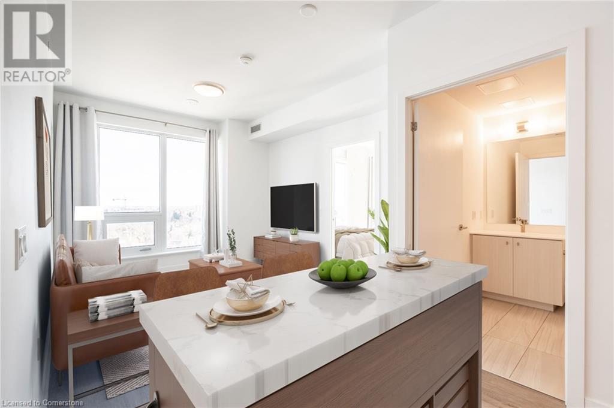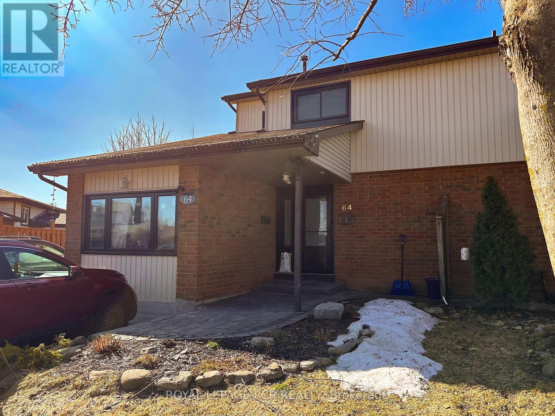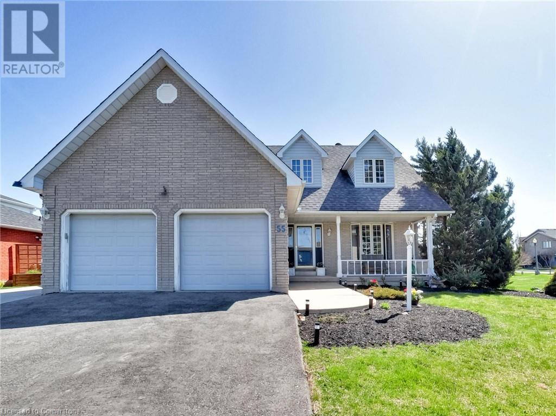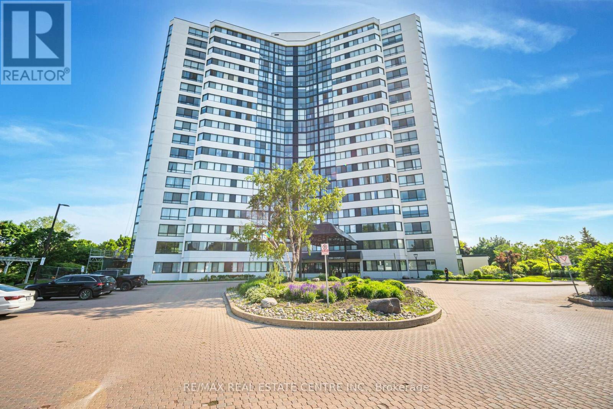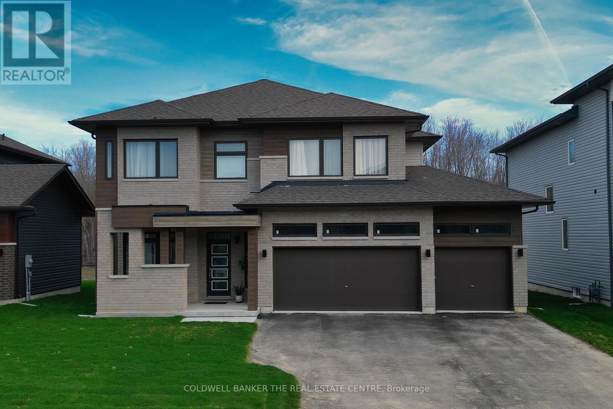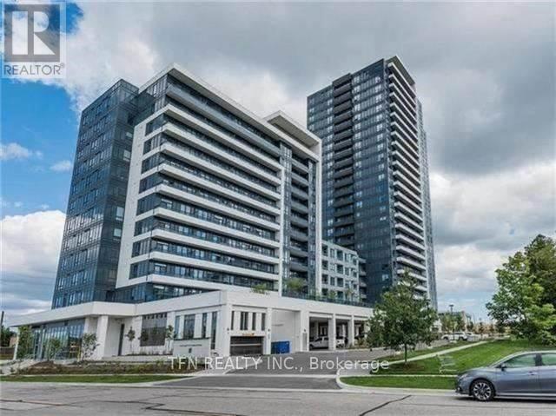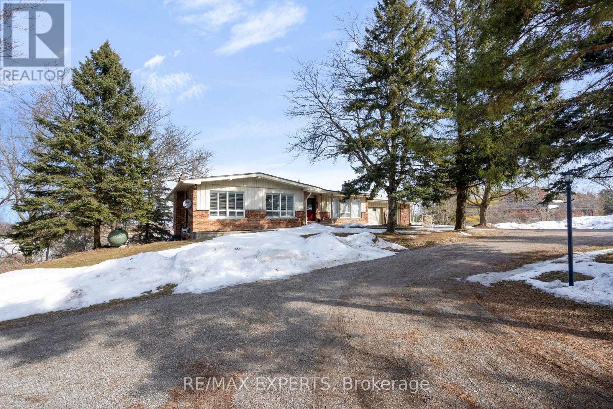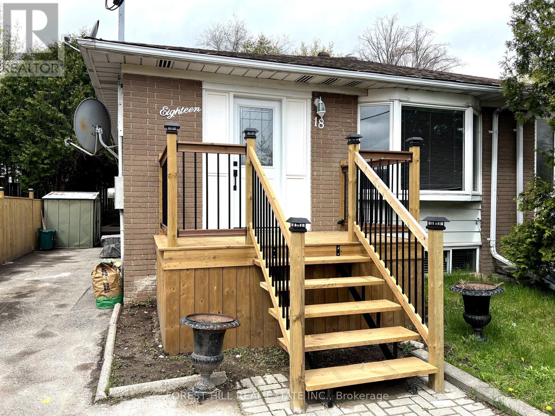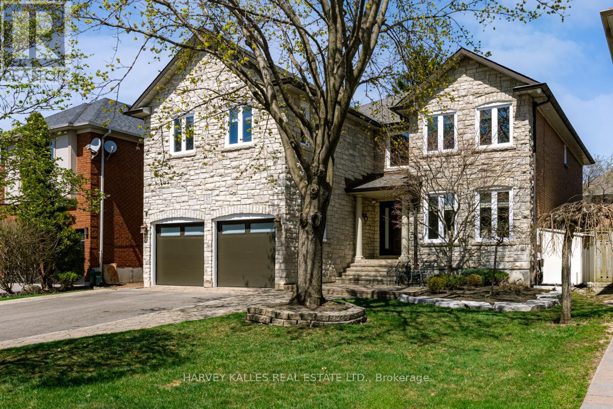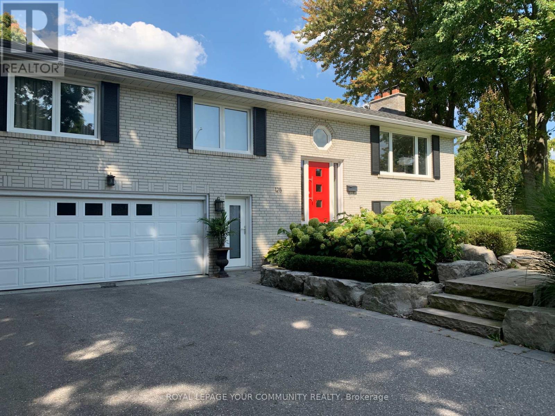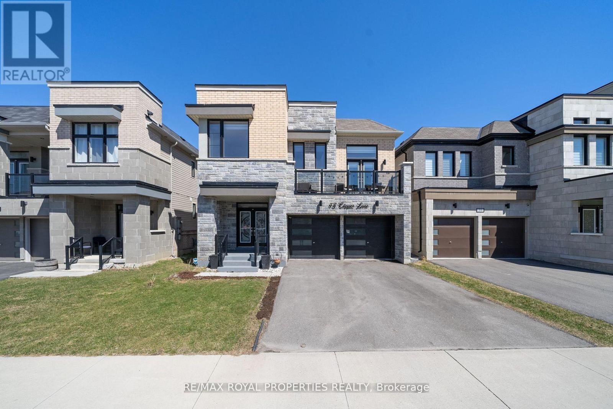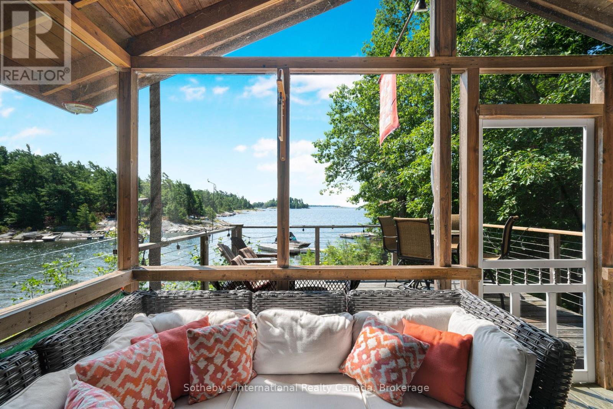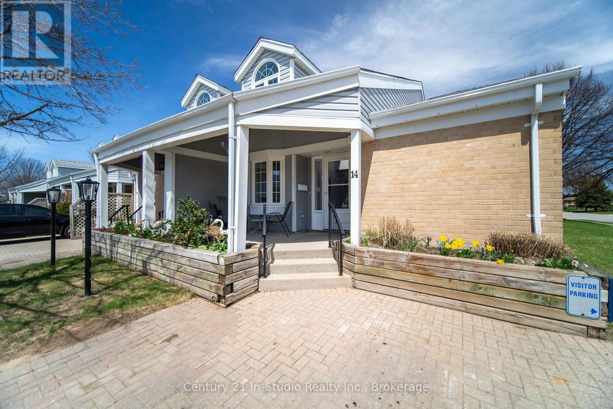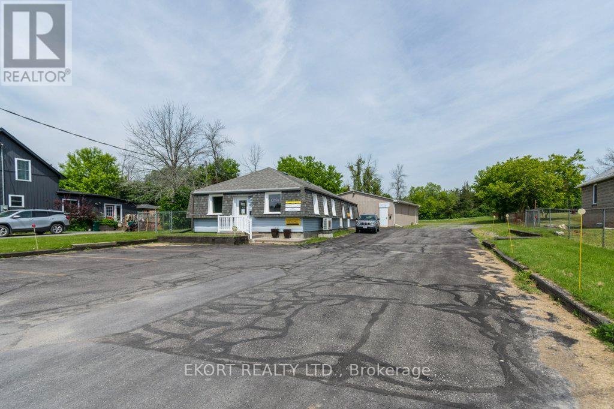90a Bicknell Avenue
Toronto, Ontario
*Your Dream Home Is Here*Absolutely Stunning Fully Renovated Home with Income Potential!*This beautifully updated property offers incredible curb appeal with a sleek stucco exterior, modern black windows, and a spacious covered front loggia perfect for relaxing outdoors*Step inside to a bright, open-concept layout featuring many luxury upgrades, hardwood floors, wrought iron pickets, dimmable pot lights, and crown moulding throughout*The gourmet kitchen is a showstopper, complete with custom quartz countertops and backsplash, stainless steel appliances, porcelain tile flooring, and valance lighting ideal for cooking and entertaining*Upstairs offers 3 generously sized bedrooms and a full 4-piece bath, while the professionally finished basement apartment includes a separate side entrance, luxury vinyl floors, full kitchen, cozy wood fireplace, spacious bedroom with oversized closet, 3-piece bath with glass shower, and its own laundry room perfect for extended family or rental income*Additional highlights: Detached double garage, Prime Toronto Location, Exclusive Family Friendly Neighbourhood, Close to the future Eglinton LRT, Top Rated Schools, Keelesdale Park, York Rec Centre, Stockyards Shopping District, Humber River Trails, Grocery Stores & Quick access to to Hwy 401*This move-in ready home has it all*Style, space, and versatility*Put This Beauty On Your Must-See List Today!* (id:59911)
RE/MAX Hallmark Realty Ltd.
1285 Dempster Lane
Oakville, Ontario
Brand-new 1692 sq ft in Oakville highly desirable Joshua Meadows Community. Bright 3-bedroom, 2.5-bathroom townhouse in the Joshua Creek Montage community. Spacious Open-concept Living/Dining layout on 2nd Floor Combined with modern open kitchen with oversized granite countertops. Ample cabinet space. Main bedroom with walk-in closet and en-suite with a large walk-in shower. 2nd Bedroom with access to balcony. Area close to shops, restaurants, schools, parks, and major highways (403/QEW/407) for easy commuting. (id:59911)
Royal LePage Signature Realty
2 - 87 Greendale Avenue
Toronto, Ontario
Welcome to this unique and multi-level home offering 2 bedrooms plus a versatile denperfect for a home office or study. Located in a quiet neighbourhood, this bright and airy space features a thoughtfully updated kitchen with an eat in dining center island, countertop seating. The kitchen also includes ample cabinetry, a walk-in pantry closet, and walks out to a private balcony with unobstructed viewsideal for morning coffee or evening relaxation.Enjoy the comfort of a spacious living room located on the third floor, flooded with natural light from multiple windows and two skylights. Just off the living area, the den features built-in shelving and a window, making it an excellent workspace or reading nook.The home includes two bedrooms, each with its own window, ceiling fan, and closet space. A four-piece bathroom, additional starage with a skylight adds both function and charm. Additional storage is available in the hallway, and laundry is conveniently located in the basementshared with just one other resident.Enjoy easy access to up-and-coming Eglinton LRT, Highway 401, TTC, nearby parks, cycling and walking trails, York Recreation Centre, schools, and shoppingmaking daily life convenient and connected.Don't miss this opportunity to lease a bright, in a fantastic location! (id:59911)
Royal LePage Real Estate Services Ltd.
Berkshire Hathaway Homeservices West Realty
3390 Fox Run Circle
Oakville, Ontario
This Recently Renovated And Upgraded Property Is A Masterpiece Of Modern Living, Offering Over 3,500 sqft Of Luxurious Living Space. The Home Includes 4+1 Bedrooms And 4+1 Bathrooms, With A Professionally Finished Basement That Features A Bedroom, Full Bathroom, And Recreational Room. The Family Room Is Designed For Both Relaxation And Style With A Built-in Wall Unit. Engineered Hardwood Floors Throughout. The Beautiful Staircase With Glass Accents Adds A Touch Of Sophistication. The Open Concept Kitchen Is Equipped With High-end Appliances, Making It A Chef's Dream. The Home Is Adorned With A Generous Use Of Pot Lights, And Features Automated Lights And Blinds For Added Convenience. Featuring All-new Windows, New Garage Doors, A Brand New Permitted Outdoor Living Space, And A Brand New Clear Water Pool, This Home Offers Luxurious Comfort And Style. The Large Windows And Oversized Kitchen Sliding Doors Flood The Living Spaces With Natural Light, Creating A Bright And Welcoming Atmosphere. This Exceptional Home Is Perfectly Situated Within Walking Distance Of Great Amenities, Including Shell Park, Lakefront Beaches Such as Shell Park Beach, Shell Dog Park, And Nature Trails. Additionally, It's A Short Drive To Downtown Bronte, Known For Its Fantastic Shops And Restaurants. (id:59911)
RE/MAX Escarpment Realty Inc.
2913 - 103 The Queensway Avenue
Toronto, Ontario
Looking For A Spectacular View? Look No Further! Cn Tower And Lake Views. Bright & Beautifully Upgraded Apartment In One Of The Two Buildings Designed By Fendi Casa In North America! Perfect Layout With 1 Parking. Penthouse Level With Oversized Den. No Wasted Space. Feels Like Home! Units Like Rarely Become Available For Lease. Very Close To Highway, Parks And Downtown Toronto! The Buildings Offers Many Amenities Including Indoor And Outdoor Pool, Exercise Room, 24/7 Security, Concierge, And Much More. Walk Across The Lakeshore Blvd And You Are In The Park, Beach, 10Km Walking Trail With Access To Marina, And Many More Activities! (id:59911)
Exp Realty
Upper - 37 Silvercrest Avenue
Toronto, Ontario
2 Bedroom Renovated Main Floor Bungalow For Rent. Hardwood Floors Throughout, Modern Bright Kitchen And Bathroom. Stainless Steel Appliances. Pot Lights Walks/Out To Very Large Private Backyard with 1 Parking Spot. Very close To all amenities. Grocery, Plaza, Ttc, Mall, Pharmacy, Restaurants, Parks, Highways And Much More. (id:59911)
RE/MAX Premier Inc.
5806 - 3900 Confederation Parkway
Mississauga, Ontario
This contemporary versatile 2Bed+Flex/2bath suite is located in the award-winning luxurious residence of M City 1. Flex can be used as a 3rd bedroom. The bright living room area flows seamlessly into the expansive balcony with a lake Ontario view. The primary bedroom includes a large walk-in closet and 3pc ensuite. Enjoy world-class amenities including state-of-the-art fitness center, outdoor pool, party rooms, indoor/outdoor playgrounds for kids, saunas, sports bar, rooftop terrace with BBQ and dining area and much more. Located in the heart of Mississauga, steps away from Square One, dining, entertainment and public transit. Close to Sheridan College and UTM. Easy access to major highways. One Parking Included. Don't miss this opportunity to make this luxury suite your new home. Parking Maintenance Fees are Included in the Maintenance Fee. (id:59911)
Baker Real Estate Incorporated
595 Broadway Avenue
Toronto, Ontario
Welcome To This Ultra-Luxurious, Custom-Built Masterpiece In Most Sought After Leaside Locale. Offering 4,600 Sqft. Of Thoughtfully Designed Living Space On A Premium 37' x 135' Lot. This Stunning Residence Features 4 Spacious Bedrooms All W/En-Suite Bathrooms & Walk-In Closets, A Main Floor Powder Room, & A Built-In Den/Office On The 2nd Floor. The Walk-Up Basement Is An Entertainers Dream W/ A Theater Room, Rec Room, Wet Bar, Sauna, Additional Bedroom, & Full Washroom. Enjoy Seamless Access Throughout The Home W/ A 3-Stop Spacious Elevator & A Private Side Entrance. The Master Suite Is A True Retreat, Complete W/A Designer Walk-In Closet Loaded W/ Luxurious Built-Ins Like A Fingerprint Safe, Jewelry Organizers, Motorized Watch Display, & More. The Spa-Like Ensuite Includes Heated Floors, An Italian Slab Finish, Curb-Less Shower, See-Through Gas Fireplace, And Premium Italian Fixtures. Crafted W/ The Highest Attention To Detail, The Home Features Wood Paneling, Alabaster Light Fixtures, Imported Porcelain Tiles, Engineered Hardwood Flooring Throughout, And High-End Fireplaces Including 2 See-Through Centerpieces. The Gourmet Kitchen & Servery Are Outfitted W/ Custom Luxeme Cabinetry, Sub-Zero/Wolf Appliances, And Tulip Gas Cook-top From The Netherlands. Smart Home Living Is At Your Fingertips W/ A Full Crestron System Controlling Lighting, Shades, Sound, & Security. Additional Highlights Include Built-In Wi-Fi Extenders, Surveillance With Siren/Strobe, Central Vacuum, And Indoor/Outdoor Speakers. Outdoor Living Is Equally Impressive W/ A Heated Saltwater Pool, Waterfall Feature, Wooden Pergola, Deck, Heated Driveway, & A Fully Landscaped Yard With Programmable Irrigation & Lighting. The Striking Modern Façade Includes A Massive Pivot Door W/ Smart Fingerprint/Face Recognition & A Fully Glass Garage Door. This Architectural Gem Combines Form, Function, & The Finest Materials From Around The World Such As Italian, Spanish, And Canadian Craftsmanship At Its Best. (id:59911)
RE/MAX Realtron Barry Cohen Homes Inc.
5 Baskerville Crescent
Toronto, Ontario
Welcome to 5 Baskerville Crescent in Toronto, this brand-new never-lived beautiful custom home offers Timeless Finishes with an 18" Feet Grand Welcoming Foyer. Located in the Desirable Neighbourhood of Etobicoke. This Bright & Airy 5+3 Bedrooms 5 Bathrooms. Open Concept 10 ft Ceilings on Main, designed to perfection floor plan offers, Floor to Ceiling Windows, Large Upgraded solid wood Kitchen, Quartz Counter, Ceramic Backsplash, Upgraded SS Appliances, Ensuite Clothes Washer, & Dryer. Legal Basement with Sep Entrance. Steps To Transit, Close To Highways, Shopping, Grocery, Schools, 2 Garage Parking Spots + 4 driveway Parking. Flat roof. Security Cameras, Exterior Pot Lights and so much more, This beautiful home is a must-see. **EXTRAS** This modern home offers style, space, and a prime location. Steps from schools, parks, plazas, and near Hwy 427 & Gardiner, its ideal for families. Elegant interiors, natural light, and a vibrant neighbourhood make it a dream come true. (id:59911)
Ipro Realty Ltd.
15 Wellington Street S Unit# 1102
Kitchener, Ontario
Welcome to Station Park, one of Kitchener’s exciting and amenity-rich condo developments, ideally located in the heart of the city. This 2 bedroom, 2 bathroom corner unit offers an ideal blend of style, comfort, and convenience; and comes with garage parking, a storage locker, and the short term rental license. With large windows throughout, this bright and airy corner suite is flooded with natural light. The open-concept layout is perfect for modern living, featuring a sleek kitchen with contemporary finishes, your own balcony, and the added convenience of in-unit laundry. The flexible second bedroom is perfect as a home office, guest room, or extra storage space, and features its own sliding door walkout to the private balcony. Step outside your door and enjoy unmatched building amenities, including an outdoor patio, swim spas, a fully equipped gym, and a vibrant residents’ lounge complete with a bowling alley and cozy seating areas – ideal for entertaining or unwinding. Situated just a short walk to the LRT, GO and VIA Rail station, Downtown Kitchener, Grand River Hospital, Victoria Park, and the University of Waterloo’s School of Pharmacy, this location is truly unbeatable for urban professionals, students, or anyone seeking a vibrant, walkable lifestyle. Whether you’re a first-time buyer, investor, or looking to downsize in style, this condo at Station Park offers exceptional value and lifestyle. Book your private showing today! (id:59911)
RE/MAX Escarpment Realty Inc.
64 Cannon Court
Orangeville, Ontario
Come check out this large semi detached home in the west end of Orangeville. This home sits on one of the largest lots in the subdivision with no neighbors behind. 2 sheds, large newer deck great for entertaining and lots and lots of space remaining to do what you want! Parking is great with 4 or more cars fitting easily. Inside we have a open main level with newer windows, great light, and lots of space to grow. The kitchen has a breakfast bar, pot lights, large window, plenty of cupboards and overlooks the spectacular backyard. Dining is just off with walk out to deck and then the living room is big and easily configured with your furniture. As an added bonus the garage has been converted into a den/4th bedroom and has window and plenty of space. This level also has laundry, a 2 piece bathroom and separate walk out to the lower level. Upstairs features newer bathroom, great sized rooms and lots of storage. Lower level is set up for an apartment with a full kitchen, 4 piece bathroom, cozy living room and separate entrance. (id:59911)
Royal LePage Rcr Realty
265 Hanlon Creek Boulevard Boulevard Unit# 9
Guelph, Ontario
Offering +/- 4,073 sq ft of clear-span warehouse space in Guelph’s Hanlon Business Park, featuring 22' of clear height, a grade level drive-in door, and oversized high-bay windows for abundant natural light. This shell-space unit comes with exclusive parking stalls, ample shared parking, and heavy-duty 600 V power. Zoned B.5-5 for uses including warehousing and manufacturing. Strategically positioned at the south end of Guelph, you’ll enjoy immediate access to the Hanlon Expressway (Highway 6), Highway 401, and nearby amenities. Offered “as-is” on flexible short-term or long-term lease terms (partial-size storage needs considered), utilities and HST are extra. Reach to schedule a tour or discuss your requirements! (id:59911)
Right At Home Realty
8 Hemlock Way Unit# 47
Grimsby, Ontario
Welcome to Unit 47 at 8 Hemlock Way, a beautifully maintained 2-bedroom townhome nestled in a quiet, sought-after Grimsby neighbourhood. This stylish home features a bright, open-concept main level including a modern kitchen, spacious living and dining areas, and a walk out to a private deck with breathtaking views of the Niagara Escarpment. Upstairs, enjoy generously sized rooms with large closets, and bedroom-level laundry for added convenience. The lower level offers a walk-out to a fully fenced private yard—perfect for relaxing or entertaining. An attached garage has convenient inside access. Visitor parking. Located on a tranquil dead-end street, close to schools, parks & the community centre. A short drive to award winning wineries, farm fresh markets, Grimsby-on-the-Lake, lakefront parks and the scenic towns along the Niagara Escarpment including Grimsby, Beamsville, Vineland and Jordan. With easy highway access, this home offers the best of comfort, privacy, and location. (id:59911)
RE/MAX Garden City Realty Inc.
55 Buchanan Drive
Caledonia, Ontario
Welcome to 55 Buchanan Drive – A Spacious Family Retreat with Pool & Hot Tub in Caledonia! This beautifully maintained 2-storey home offers 2,519 sq. ft. above grade and nearly 4,000 sq. ft. of total finished living space, complete with a fully finished basement, inground pool, and hot tub—perfect for family living and entertaining! The main floor features a formal living and dining room, a bright eat-in kitchen with ample cabinetry and patio doors leading to the rear deck, a cozy family room with gas fireplace, a convenient 2-piece powder room, and a functional laundry/mudroom. Upstairs, you’ll find four spacious bedrooms, including a primary suite with a walk-in closet and private 4-piece ensuite, plus a full main bath. Downstairs, the fully finished basement extends your living space with two additional bedrooms (one featuring its own 2-piece ensuite), rec room, and storage room. Set on a premium 69-foot-wide lot in a quiet, family-friendly neighbourhood, this home is walking distance to schools, parks, and recreation. The backyard is your personal getaway—fully fenced with a large deck, beautifully landscaped yard, inground pool, and hot tub. This is the complete family package in one of Caledonia’s most desirable areas—don't miss your chance to make it yours! (id:59911)
Royal LePage NRC Realty
1404 - 1360 Rathburn Road E
Mississauga, Ontario
Luxury Renovated Corner 2 Bedroom,2 Bath Unit (1,115 SQFT). Features Include:Brand New Elegant Hardwood Floors, which add a touch of sophistication & warmth.The modern, smooth ceilings are accentuated with stylish portlights, enhancing the contemporary feel of the unit. Floor-to-Ceiling Windows:In the breakfast area, these windows flood the space with natural light, creating a bright and inviting atmosphere. Custom Kitchen: Newly designed with modern cabinetry, brand new state-of-the-art appliances, a new backsplash,& a quartz countertop. Luxurious Ensuite: Features a relaxing soaker tub, perfect for unwinding after a long day. Spacious Primary Bedroom: Large enough to fit a king-size bed comfortably, & includes a walk-in closet for ample storage. Modern Main Bathroom: Equipped with a stand-up shower featuring a sleek glass door. Prime Location:Conveniently located on a transit route and within walking distance to shopping centers. UTILITIES (Hydro, Gas & Water). Cable TV & Internet ARE INCLUDED IN THE MAINTENANCE FEES. **EXTRAS** UTILITIES ARE INCLUDED IN THE MAINTENANCE FEES, AS WELL AS CABLE TV & INTERNET. 1 Exclusive use Parking Spot #145 & Locker A7-32 (id:59911)
RE/MAX Real Estate Centre Inc.
36 Simcoe Road
Ramara, Ontario
Step Into A World Of Unparalleled Luxury At 36 Simcoe Rd, Where Modern City Living Meets Serene Waterfront Tranquility With Direct Access To Lake Simcoe. This Stunning Custom Built Home Offers 50 Feet Of Private Dock And Direct Water Frontage, Providing Breathtaking Views And An Unbeatable Lakeside Lifestyle. From The Moment You Arrive, The Sleek Curb Appeal And Exquisite Craftsmanship Set The Tone For What Awaits Inside Soaring 18' Ceilings, A Spectacular Modern Chef's Kitchen With Built-In Seating For 10, And Gorgeous Custom Built-Ins Throughout. The Elegant Open-Concept Layout Flows Seamlessly Onto An Oversized Deck Featuring A Built-In Hot Tub, Creating The Perfect Space For Entertaining And Unwinding By The Water's Edge. No Expenses Has Been Spared In The Top-Of-The-Line Finishes And Meticulous Attention To Detail, Ensuring A Home That Is As Functional As It Is Stunning. Enjoy Boating, Fishing, And Endless Waterfront Activities-Right From Your Backyard! This Is More Than Just A Home, It's A Lifestyle. (id:59911)
RE/MAX West Experts Zalunardo & Associates Realty
3153 Searidge Street
Severn, Ontario
Luxury Lakeside Living at Serenity Bay! This stunning, brand-new detached home is located in an exclusive community on the shores of Lake Couchiching, offering private lake access, scenic trails, and year-round outdoor enjoyment. 59 ft. premium lot location with forest-view and pond view. Built in 2024 with transferable Tarion warranty, the Cardinal 5 model boasts 2,526 sq. ft. with 4 spacious bedrooms (including primary bedroom walk-in closet), 2.5 bathrooms, and a bright main floor office. The open-concept layout features 9-ft ceilings, upgraded kitchen with stainless steel appliances including wall oven and stovetop, large storage pantry, and premium flooring on the main level and upper landing. The full unfinished basement adds even more potential. Enjoy a triple driveway, 3-car garage with automatic doors, paved driveway with parking for 6 and a huge backyard with no neighbouring homes behind you, great for entertaining. Residents enjoy a designated boardwalk to a one-acre lakefront park area with dock and private trails. Just minutes to Orillia, Barrie, and Muskoka, with Casino Rama and local beaches nearby. Embrace lake life. (id:59911)
Coldwell Banker The Real Estate Centre
524 - 7900 Bathurst Street
Vaughan, Ontario
Spacious 1 Bdr + Den Unit With Large Balcony Located Inside The Prestigious Legacy Park Condos In The Heart Of Thornhill. Unit Has Luxurious Finishes Throughout Inc. Gorgeous Flooring, 9 Ft Ceiling, Stunning Kitchen W/S/S Appliances, Granite Countertop & Backsplash, Living/Dining Spaces W/O To 85 Sq.F Balcony.Large Bedroom Has W/I Closet . Den Is The Separate Room . Walking Distance To Promenade Mall,Wallmart,Public Transit,Hwy 7 & 407 (id:59911)
Tfn Realty Inc.
3606 - 898 Portage Parkway
Vaughan, Ontario
Welcome to Unit 3606 at Transit City 1, a beautifully 2-bedroom, 2-bathroom + Study condo offering 638sqft thoughtfully designed living space in the heart of the Vaughan Metropolitan Centre. This bright suite features an open-concept layout, and a spacious balcony with views of the city skyline. The sleek kitchen is equipped with built-in appliances, quartz countertops, and backsplash. The living and dining areas provide a comfortable and functional space. Ideally located steps from the VMC TTC Subway Station, with direct access to York University, downtown Toronto, Highway 400/407, and premier destinations like Vaughan Mills, IKEA, and a wide array of restaurants and shops. Perfect for first-time buyers, professionals, or investors looking for value and lifestyle in one of Vaughan's fastest-growing communities. (id:59911)
Union Capital Realty
5780 17th Side Road
King, Ontario
Discover Serenity in Kings Countryside!! Nestled atop rolling hills in the prestigious Kings countryside, this exceptional 5-acre property offers breathtaking panoramic views that transform with the seasons, creating a true four-season retreat. With an impressive 400 ft of frontage, this private and serene setting is the perfect canvas for your vision, whether you choose to revitalize the existing bungalow or design a custom dream home. The property features a beautifully renovated 1-bedroom suite, complete with a kitchen, bath, laundry, and a spacious deck. Equestrian enthusiasts will appreciate the 10-stall barn and small riding ring, while outdoor lovers can explore walking trails and a large pond, perfect for snowshoeing, cross-country skiing, and skating in the winter months. Ideally located just minutes from Hwy 27, Hwy 400, Schomberg, and Nobleton, this prime location offers easy access to the airport and some of Kings top-rated schools, including CDS, Villa Nova, and King City High School. Experience the perfect blend of nature, privacy, and convenience in this remarkable countryside retreat. (id:59911)
RE/MAX Experts
Main Fl - 18 Longford Drive
Newmarket, Ontario
Great Clean Main Floor House For Rent. Private Yard With Large Deck For Your Enjoyment. Separate Laundry. Tenant Pays 2/3 Of Utilities. 1 Minute Walk To Davis Dr, Walking Distance To Upper Canada Mall And All Amenities, Public Transportation, and Go Train. (id:59911)
Forest Hill Real Estate Inc.
Bsmt - 18 Longford Drive
Newmarket, Ontario
Huge Bright Basement With Separate Laundry. Very Large Bedroom With A Huge Walk-In Closet. Could Be Used As An Office. One Minute Walk To Davis Dr, Walking Distance To Upper Canada Mall And All Amenities, Public Transportation, Go Train. (id:59911)
Forest Hill Real Estate Inc.
600b - 3100 Steeles Avenue W
Vaughan, Ontario
** Fabulous 1st Class Office Tower ** Fabulous Totally Renovated Penthouse Office Suite with High Quality Office Finishes Throughout ** Vinyl Flooring and Carpet Tiles ** Glass Doors ** LED Lighting ** Panoramic Views ** Various Size Suites Available (can be split into 2,500 Sq. Ft or 1,250 Sq. Ft. suites) ** Ample Free Surface Parking ** Beautifully Renovated Lobby And Common Areas ** Daily In-Suite Janitorial ** Steeles Avenue Exposure ** Next to Black Creek Forest From Suite ** Outdoor Balcony ** Elevators ** TTC At Front Door ** Highway 407 ** Steps to Black Creek Subway Station ** RBC ATM Machine In Lobby ** Additional Rent Includes Taxes, Maintenance, Insurance, Utilities And Janitorial ** On-site Property Management ** Advanced Security System ** Excellent Management ** (id:59911)
Sutton Group-Admiral Realty Inc.
Main - 316 Alex Doner Drive
Newmarket, Ontario
Here is your dream home- an impressive 5 bed 4 Washrooms w Main Floor's laundry, Large Floor Layout- perfect for multi generational living & large families. In the prestigious Glenway Estates- A Geranium custom built, 3836 sqft (Main & Second Floor)of living space. Stunning open concept w an expansive floor plan- main has hardwood & marble, gorgeous kitchen, large foyer & laundry w 2pc bath & access to 2car garage. Upgraded kitchen (2024), new windows at the front of the house (2024) all remaining windows last 7 yrs approx. Move up to the 2nd floor via Grand Staircase, taking you to 5 beds, 3 baths. New Hardwood floor adorn the 2nd floor. The prim bed is a serene retreat w renovated primary spa bath. The Lower Level has a large storage area ( Very Good For Tennis table) & a mature, fully fenced backyard from any level, perfect for entertaining, + an amazing composite deck ideal for bbq overlooking your park like lot. (id:59911)
RE/MAX Excel Realty Ltd.
130 Centre Street
Vaughan, Ontario
Rarely offered opportunity to lease an extensive private property in prestigious Thornhill. Exclusive location only steps away from Yonge St, Oak Bank Pond, and Thornhill community park amenities. This peaceful home features an ideal layout with large and comfortable living spaces. 4 upper-level bedrooms, 3 full washrooms, two kitchens stocked with appliances. Extra living with a finished basement and additional separate entrance. Plenty of parking spaces, large garage, expansive outdoor patio spaces surrounded by mature trees with garden Green house. Located near Ontario top rated schools, minutes to major HWYs, Public transit, and Promenade Mall. Relax and enjoy ! Your exterior property maintenance services are included and managed: Regular Lawn cutting and Driveway Snow Plowing. (id:59911)
Intercity Realty Inc.
600a - 3100 Steeles Avenue W
Vaughan, Ontario
** Fabulous 1st Class Office Tower ** Fabulous Totally Renovated Penthouse Office Suite with High Quality Office Finishes Throughout ** Vinyl Flooring and Carpet Tiles ** Glass Doors ** LED Lighting ** Panoramic Views ** Various Size Suites Available (can be split into 2,500 Sq. Ft or 1,250 Sq. Ft. suites) ** Ample Free Surface Parking ** Beautifully Renovated Lobby And Common Areas ** Daily In-Suite Janitorial ** Steeles Avenue Exposure ** Next to Black Creek Forest From Suite ** Outdoor Balcony ** Elevators ** TTC At Front Door ** Highway 407 ** Steps to Black Creek Subway Station ** RBC ATM Machine In Lobby ** Additional Rent Includes Taxes, Maintenance, Insurance, Utilities And Janitorial ** On-site Property Management ** Advanced Security System ** Excellent Management ** (id:59911)
Sutton Group-Admiral Realty Inc.
57 Palmerston Drive
Vaughan, Ontario
Awaiting you at 57 Palmerston Drive in Vaughan is an exquisite 3,571 square foot family home clad in gorgeous Georgian Bay stone with beautiful mature landscaping in the front and rear of the property. This spacious 5+1 bedroom home has 5 washrooms (four have been completely redone) a brand new eat-in kitchen with granite counters, new appliances with a sliding glass door walkout to a large wooden deck. Recent improvements include all new windows, new garage doors, new flooring on the main and second level. The main floor features a private study as well as a laundry room / mudroom with direct access to the double garage. The lower level is fully finished in open concept with a built-in wet bar, guest bedroom, large bathroom with a Cal-Spa whirlpool, plus storage areas. Extras include extensive built-in millwork throughout the home, new window coverings, alarm system, central vacuum system, tankless hot water system plus a new staircase and railing from the main floor to the second level of the home. (id:59911)
Harvey Kalles Real Estate Ltd.
511 - 2900 Highway 7
Vaughan, Ontario
Welcome to this beautifully well designed two bed and 1 bath Unit In Expo Tower , One of the greatest towers in Concord and Top rated Condo . Enjoy the city view from your balcony while having a coffee .Offering Stunning Large Windows .Open Concept A lot of Natural lights Unit is recently Fully Upgraded over 55K. From top to Bottom. Very high Quality of Germen made flooring , Ceiling Pot lights in the living area and beautiful Hanging light fixtures Quartz Countertop, double deep sink, brush gold Faucet, gold cabinet door handles , bathroom new vanity, Bathroom Wall paper, very high End wall Panels and 40 inch electric Fireplace. 24/7 concierge service, 24/7 Variety market outside of the building, walk in clinic ,Pharmacy , close two major Highways , few minutes to Subway , few minutes to Vaughan Mills Mall and. School bus pick up and drop off . Try Your chance to Own This Beautiful Unit. (id:59911)
Royal Star Realty Inc.
344 Paliser Crescent S
Richmond Hill, Ontario
***60 Ft Wide Premium Lot!*** Discover this sun-drenched, south-backing detached bungalow nestled in the heart of Richmond Hill's highly sought-after Harding neighborhood! This charming 3+1 bedroom, 2-bathroom home offers a spacious living/dining room warmed by a fireplace, gleaming hardwood floors, elegant crown moulding. The finished basement provides valuable extra living space.Location is paramount! Situated on a quiet street, you're steps away from top-ranked Bayview S.S. Enjoy unparalleled convenience with parks, the community centre, T&T Supermarket, malls, and various amenities within easy reach. Excellent transit options include nearby bus routes and the GO Train station. Commuters will love the quick access to Hwys 7, 407, and the 404 is just a 10-minute drive away. A fantastic opportunity in a prime, family-friendly community! (id:59911)
RE/MAX Realtron Jim Mo Realty
125 Laverock Avenue
Richmond Hill, Ontario
Well-maintained 4 Point Entry 3-bedroom, 3-bathroom raised bungalow in the prestigious Mill Pond area. This 1,230 sq. ft. home features a bright, functional layout with carpet-free flooring, cozy wood-burning fireplace and a 2-piece ensuite in the primary bedroom. Enjoy a built-in 2-car garage with 6 total parking spaces and no sidewalks to shovel.The fully fenced backyard offers a deck, gas line for BBQ and security lighting. In-ground exterior sprinkler system for easy maintenance and as a Bonus: Prepaid lawn service for 2025 included. Many extras and quality features throughout. A++ must-see! (id:59911)
Royal LePage Your Community Realty
1005 - 225 Commerce St Street
Vaughan, Ontario
Brand New Building (going through final construction stages) 1 Bedroom Den / 1 bathrooms, facing West. Open concept kitchen living room 545sq.ft., ensuite laundry, stainless steel kitchen appliances included. Engineered hardwood floors, stone counter tops. (id:59911)
RE/MAX Urban Toronto Team Realty Inc.
119 Sarah Road Road
Mount Forest, Ontario
Enjoy this home in a sought-after neighbourhood in Mount Forest. Built in 2021, this semi-detached home has a well thought out floor plan with over 1,800 sq ft of finished living space. You will be instantly impressed by the open-concept design with a bright modern kitchen, quartz countertops, stainless steel appliances, and living/dining area with a walk out to the back deck and yard. The primary bedroom is located on the main floor with a walk-in closet leading you to the ensuite bathroom. The laundry room and a 2-piece bathroom are conveniently located on the main floor near access to the attached garage. Upstairs you will find three large bedrooms, with built-in closets, and a 4-piece bathroom. If you need additional living space you could easily finish the basement to include a 5th bedroom, bathroom, and rec room. Beautiful stone exterior and interlock driveway complete the look of this home. This is a sought-after neighborhood within walking distance to a children's park, splash pad, outdoor walking track, and sports fields. (id:59911)
Coldwell Banker Win Realty
506 - 250 Davis Drive W
Newmarket, Ontario
Welcome to 250 Davis Dr, Newmarket, "The Atwood Condominium", This recently renovated 1160 sq.ft., 2 bedroom condo, with amazing new white kitchen cabinets & Quartz countertops and backsplash, Bright pot lighting over the center island, undercabinet lighting and much more, Bosch dishwasher, LR & DR combination, new laminate flooring throughout, LR window has electric blinds, west exposure, 1-4pc and 1-3 pc fully reno'd baths, solarium area off bedroom, 1 underground parking, visitor parking, Great for entertaining, Walk to Main Street and Dining/Entertainment, Don't miss out, A must to see! (id:59911)
Royal LePage Your Community Realty
270 Sherbrooke Street
Peterborough Central, Ontario
Downtown Century Home. Discover this inviting 2-storey brick home, perfectly situated downtown. 270 Sherbrooke St is a historical gem. It features 5 bedrooms, 2 bathrooms, and original wood railing and trim throughout. Enjoy a blend of laminate, vinyl, and carpeted flooring, along with convenient main floor laundry off the kitchen. Single family dwelling or income investment with student rentals! This home boasts newer windows throughout, new boiler and shingles (2022), and a private, partially fenced backyard. Enjoy the convenience of being close to all city amenities, from shops and restaurants to parks and public transit. Embrace the original charm and modern updates of this timeless property. Schedule your private viewing today! (id:59911)
Mincom Kawartha Lakes Realty Inc.
47 Meadowland Drive
Hamilton Township, Ontario
Welcome to this stunning raised brick bungalow located on a rarely offered street in the highly sought-after community of Baltimore. Situated on a spacious, scenic 1.6 acres lot with breathtaking views, this 2+2-bedroom, 3-bathroom home masterfully combines elegant comfort with modern upgrades ideal for entertaining in style. Inside, you'll find a fully renovated kitchen equipped with premium appliances, a custom backsplash, and bespoke cabinetry, creating an ideal space for hosting. The open-concept layout seamlessly connects the living and dining areas, while the updated primary suite features a walk-in closet and a beautifully upgraded ensuite bathroom. The bright, fully finished lower level is designed for entertaining, boasting a custom-built bar, new flooring, large above-grade windows, and plenty of space for gatherings. It also offers convenient access to the garage from within. Step outside to enjoy expansive deck areas, a breathtaking view of the Northumberland Hills, and a cozy fire pit perfect for relaxing and entertaining outdoors. The surrounding landscape provides a peaceful, private outdoor oasis. With fully updated bathrooms, new flooring throughout, and thoughtful finishes throughout, this home offers a perfect blend of sophistication and comfort. Just minutes from Hwy 401 and the charming town of Cobourg, this rare opportunity presents a truly special property in a prime location (id:59911)
Right At Home Realty
Main - 20 Kew Beach Avenue
Toronto, Ontario
Direct view of Lake Ontario and Beaches literally at your front door, all the very best "The Beaches" has to offer, Boardwalk direct access to Lake, Beach, Olympic Pool, Tennis, Kew Gardens Restaurants, Bars, transportation,all the Amenities you can imagine within walking distance.Main Floor Renovated Apartment has 6 Appliances. Rear Private Deck exclusive to Apartment. Lots of storage. (id:59911)
Royal LePage Signature Realty
85 Sprucedale Way
Whitby, Ontario
Welcome to this beautifully updated multi-level townhome nestled in an incredible family-friendly neighbourhood in Whitby. This move-in ready gem features brand-new flooring throughout and a freshly painted interior that adds a bright, modern feel. The stylish kitchen has been tastefully renovated and includes a brand-new stainless steel fridge, stove, built-in dishwasher, and range hood. With spacious living areas and thoughtful upgrades throughout, this home offers comfort, convenience, and contemporary charm, perfect for growing families! Furnace/AC '20. Lots of visitor's parking, park near by. Mins to shopping, restaurants, schools and Hwys. (id:59911)
Royal LePage Connect Realty
2 Taunus Court
Clarington, Ontario
Gorgeous Custom Bungaloft on 1.16 Acres in Prestigious Bowmanville Neighbourhood. Welcome to this exceptional, custom-built bungaloft, located on a court and serviced by natural gas. From the moment you arrive, the attention to detail is unmistakable. The exterior showcases timeless craftsmanship with custom stonework, copper accents, marble sills, and soaring rooflines that combine to create stunning curb appeal. Step inside to discover a bright and airy open-concept layout that perfectly balances elegance with comfort. The main living space features solid hardwood floors, recessed lighting, and a great room with cathedral ceiling and nat gas fireplace. The freshly renovated gourmet kitchen is a true centerpiece, complete with full-height glass cabinetry, Corian countertops, walk-in pantry, and stainless steel appliances. A sunny breakfast area opens to a charming sunroom, ideal for your morning coffee or a quiet retreat. Main floor also includes a beautifully updated laundry/mudroom and well-appointed bedrooms, each offering private or shared access to ensuite bathrooms for optimal convenience. Upstairs, the spacious loft is a standout feature, offering endless flexibility. With vaulted 10-foot ceilings, a skylight, gleaming hardwood floors, natural gas fireplace, and its own 3-piece ensuite. This large space is perfect as a family room, home office, or private in-law suite! Property offers ample space for children to play, room to build a shop or pool, gardening, or simply enjoying the outdoors. The covered patio provides a perfect spot for year-round entertaining. Freshly finished basement adds custom glass office, Wet bar, Engineered hardwood flooring, huge bedroom, and fitness space. Located just minutes from Bowmanville's vibrant urban center, two golf courses, and the Bowmanville Valley Conservation Area, this home offers the ideal balance of serenity and accessibility. Quick access to Highways 401 and 407/418. Roof 2018, Furnaces 2016, A/C 2019. (id:59911)
Comflex Realty Inc.
2 Rear - 79 Berkshire Avenue
Toronto, Ontario
1 Bedroom In Leslieville. Large Principal Rooms With Lots Of Natural Light. Great Storage And Space. Amazing Location Steps to Transit, Libraries, Restaurants, Entertainment, Shopping, Highways, Parks, School, And So Much More. Street Parking. Just Move In And Enjoy. All Appliances Included. Great Value And Great Location. (id:59911)
Royal LePage Signature Realty
43 Clipper Lane
Clarington, Ontario
Experience the epitome of waterfront living in Bowmanville's exclusive Lakebreeze Community, nestled on the picturesque north shore of Lake Ontario. This stunning 5- bedroom, 4-bathroom home spans 2607 sq ft, offering a perfect blend of comfort and elegance. The heart of the home is the show-stopping chef's kitchen, featuring quartz countertops and backsplash, along with a large island ideal for casual meals or entertaining. The bright, open convept layout is perfect for everyday living and hosting gatherings. The home's hardwood floors and large windows bring in natural light and add a touch of sophistication. Pot lights throughout the house provide a modern and sleek ambiance. The family room is a warm and inviting space, featuring a gas fireplace perfect for chilly evenings. The main floor laundry adds convenience to daily life, while the double car garage access provides ample storage and parking space. This master-planned community in the GTA offers the ultimate waterfront lifestyle, making it an ideal haven for larger families or those seeking a luxurious retreat. This property is situated in a prime location, offering: Walking and biking trails for outfoor enthusiasts, Marina, boat launch, Close proximity to Bowmanville Mall, Smart Centre, and future Bowmanville Go Station (5 minutes) for convenient shopping and commuting. Quick commute to Hwy 401 (3 minutes)*** Check Out The Video Tour*** (id:59911)
RE/MAX Royal Properties Realty
20 A65 Island
The Archipelago, Ontario
A rare opportunity to obtain a property on Hunter Island that is turn key and move in ready for this summer!! South facing with long views and all day sun. This wonderful two bedroom cottage is just a short boat ride from a deeded car parking lot on the mainland. Open concept layout with a bonus loft sleeping area. Enjoy afternoons lounging on the deck and candlelit dinners in the large screen porch overlooking crystal clear water of Georgian Bay. A short, ten minute boat ride to Pointe au Baril's historic Ojibway Club for lunch, shopping, groceries and fuel. Members of the Ojibway may enjoy a kids camp, tennis, sailing program and even fine dining twice weekly. Fully equipped and ready for you to move in and have your best summer. Summer on Georgian Bay! (id:59911)
Sotheby's International Realty Canada
Unit 14 - 874 Arlington Street
Saugeen Shores, Ontario
Welcome to 874 Arlington Street, Unit #14. Offering a flexible floor plan across three finished levels, this end-unit bungaloft condo provides a great opportunity for low maintenance living. The covered front porch offers a sheltered space to enjoy the outdoors. Inside, the main floor features two bedrooms, including a primary bedroom with double closets and a private ensuite bathroom. A second full bathroom is conveniently located for guests. The living room is bright and welcoming, with a gas fireplace and patio doors leading to a private outdoor space with gated access to Arlington Street. Upstairs, the open loft area offers a versatile space ideal for a home office, gym, or playroom. The finished lower level includes a large family room, an additional bedroom, a powder room, laundry facilities, and storage space room. Residents have the added bonus of private gated access to the Rail Trail, perfect for walking, cycling, and enjoying the outdoors. The unit includes one designated parking space; however, the area may be large enough to accommodate two smaller vehicles, provided they do not encroach on neighbour or visitor parking spaces. A rare offering in a desirable location. Contact your REALTOR today for more information and to arrange your private showing. (id:59911)
Century 21 In-Studio Realty Inc.
12 - 50 Dundalk Drive
Toronto, Ontario
Welcome to Unit 12 - 50 Dundalk Drive, a beautifully maintained end-unit townhome offering a perfect blend of comfort, convenience, and modern style. This sun-filled home features three generously sized bedrooms and sleek laminate flooring throughout, making it ideal for growing families or anyone seeking extra space. Enjoy an open-concept living and dining area, perfect for entertaining or relaxing with loved ones. The renovated modern bathroom adds a lovely touch, while the bright walk-out basement provides endless possibilities, whether you need a cozy family room, home office, or in-law suite. Located in a family-friendly neighbourhood, this home is just steps from grocery stores, restaurants, banks, shops, and more. Commuting is a breeze with easy access to public transit and Highway 401 just minutes away. You're also close to schools, parks, and all the amenities that make daily life a breeze. Don't miss this opportunity to rent a stylish, move-in-ready townhome in one of Scarborough's most convenient and connected communities! (id:59911)
Exp Realty
842 Primrose Court
Pickering, Ontario
Welcome to 842 Primrose Court! Nestled in one of Pickering's most sought-after enclaves, this stunning residence offers 5+1 bedrooms, 4 bathrooms, and a finished walkout lower level. Step into an elegant foyer with timeless Italian marble flooring, leading to a living room with soaring Cathedral ceilings and south-facing windows with California shutters. The gourmet kitchen featuring sleek custom cabinetry, premium stainless-steel appliances, granite countertops, large breakfast bar. Direct access from the breakfast area to a spacious walkout deck overlook the garden. Upstairs, discover four generously sized bedrooms, including a primary suite, complemented by newly renovated bathrooms with modern finishes. The main floor includes a versatile bedroom, currently used as a home office, making it ideal for remote work or guest accommodations. The finished walkout lower level enhances the homes versatility, offering an additional bedroom, perfect for guests or rental potential. Complete with an EV charger in the garage to ensure your home is future-ready. Situated on a peaceful cul-de-sac, no sidewalk, this home is perfect for multi-generational living. Don't miss the opportunity to make this stunning house your forever home. (id:59911)
Right At Home Realty
Bsmt - 66 Hogarth Street
Oshawa, Ontario
A bright and beautifully renovated 2 bedroom plus den legal basement apartment in one of oshawa's most desirable neighbourhoods. This move-in ready unit features: 6 large windows bringing in tons of natural light, sleek laminate floors & pot lights throughout, modern kitchen with stainless steel appliances & stylish backsplash. newly updated 3 pc bathroom, ensuite laundry & automatically lit closets. Private side entrance with indoor stairs for added security. 1 free parking space included (extra available) And free WIFI for one year. UTILITIES EXTRA/ WATER BILL IS 50% SHARED... NO SMOKING NO PETS. (id:59911)
RE/MAX Experts
702 - 1235 Bayly Street
Pickering, Ontario
Welcome to one of the finest and most luxurious Condominiums in Pickering "San Francisco by the Bay"! Almost 900 sqft., Family-sized, 2Bed/2 Full Bath + Den, Corner Unit featuring partial lake views, plus 159 sqft. wrap-around balcony! Open-concept layout and perfectly proportioned. Walk-out from living room to wonderfully sized balcony showcasing space for a large patio set. Fully equipped kitchen with all Stainless Steel Appliances and Granite Countertops. Primary Bedroom capable of fitting a King-size bed features a walk-in closet and full ensuite bath. Respectable, Open concept den perfect for a workstation. Comes with RARE, 2 parking spaces and locker. Steps to the Lake and Centrally located - 5mins to Pickering GO; 2mins to QEW; 5 mins to Pickering City Centre and so much more!! (id:59911)
Right At Home Realty
60- B And C Carrying Place Road
Quinte West, Ontario
New construction space offerings up to 3000SF on 2 levels address would be 60-B and 60-C. See floor plans in photo section. Price to be determined (id:59911)
Ekort Realty Ltd.
112 Oakcrest Avenue
Toronto, Ontario
Spectacular Brick & Stone Home In Prime Location!!! This Four Bedroom Home With Attached Garage Features Open Concept Main Floor With 11 Feet Ceilings. Bright and sunny Living/Dinning Room With Gleaming Hardwood Floor. Gourmet Kitchen accented by a grand centre island w/ built in appliances, elegant granite counters and walk up to the yard is an entertainers Delight!!!. Large Master Bedrooms With Ensuite Bathroom and other good sized 3 bedrooms. Fully finished walk out basement featuring Large entertaining Recreational Room and 3 pc Washroom.Upper Beaches Location Walkable To 2 Subway Stations (Danforth & Main) And Go Station (Only 2 Stops To Downtown/Union Stn). Walk To Fabulous Restaurants, Coffee Shops, Grocery Stores And 10 Min Drive To The Beach Rounds-Out This Lifestyle Gem! Not To Be Missed! (id:59911)
RE/MAX Crossroads Realty Inc.






