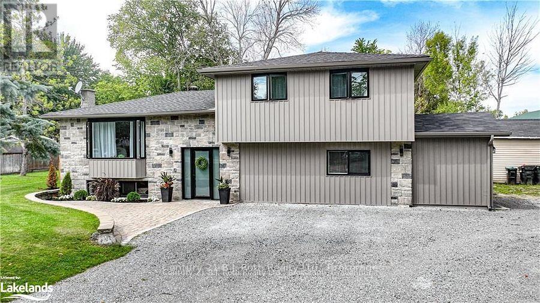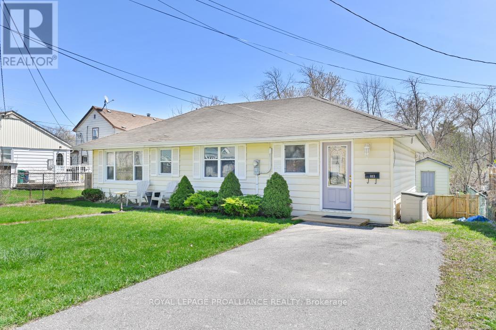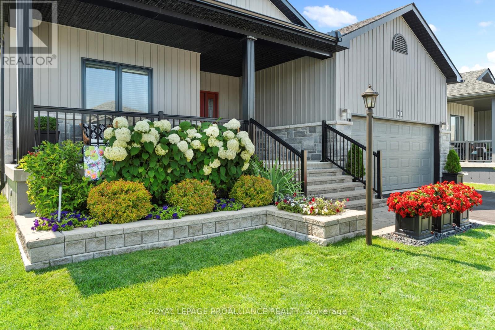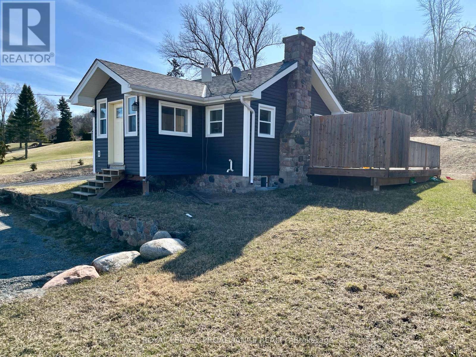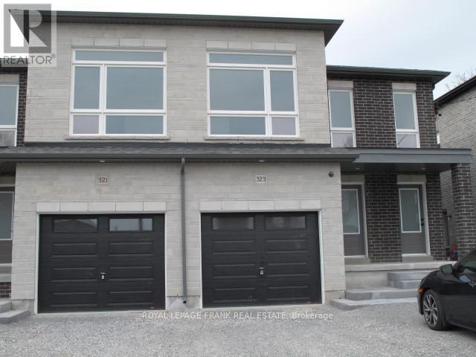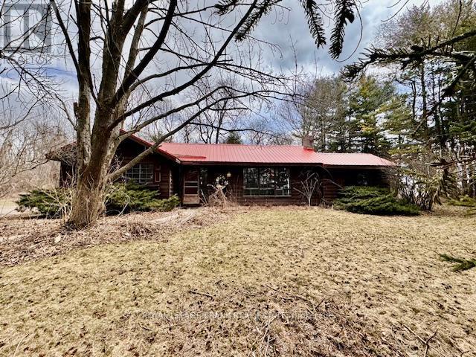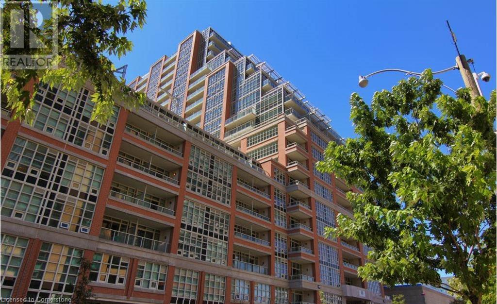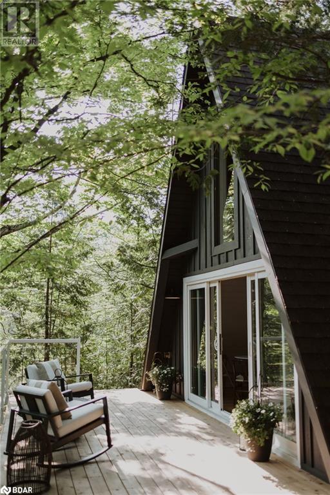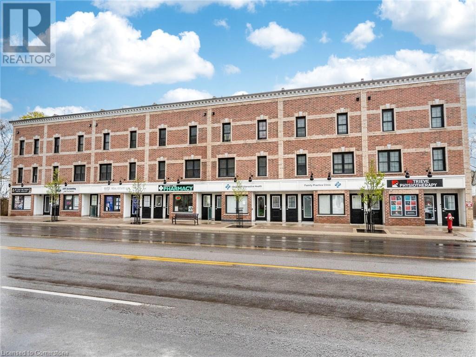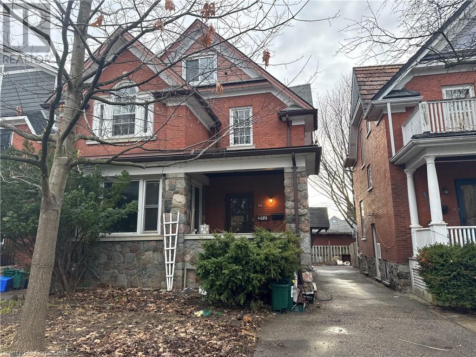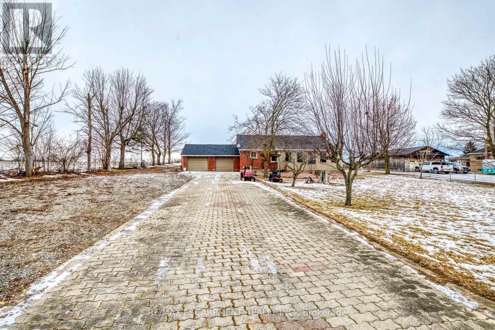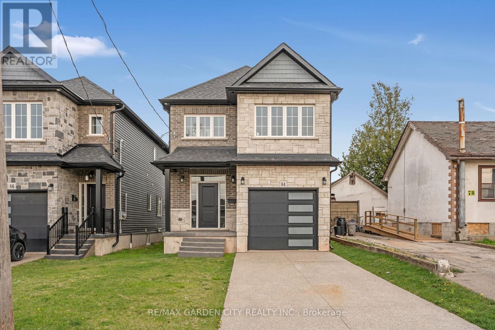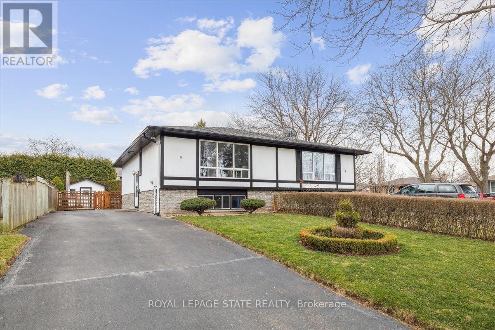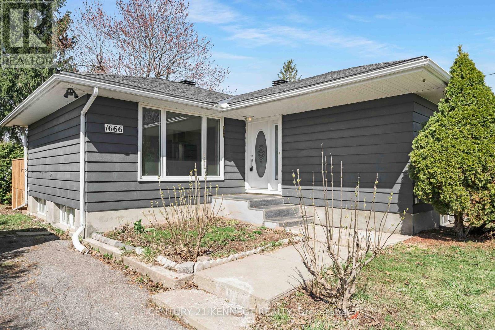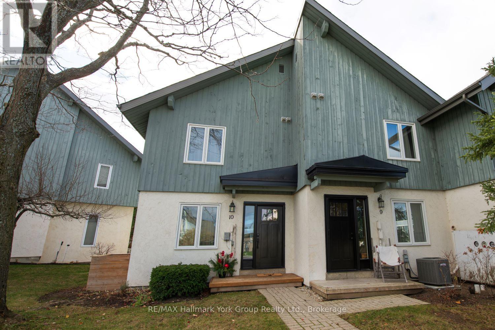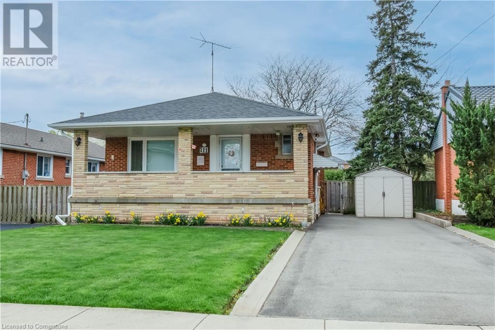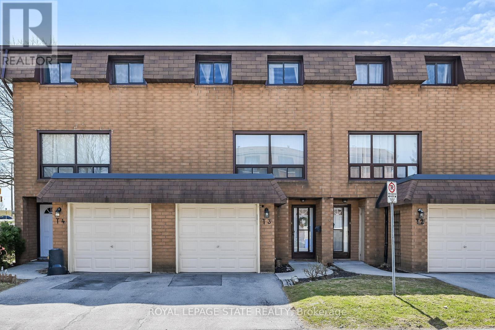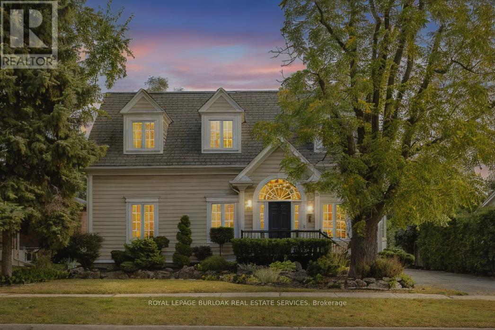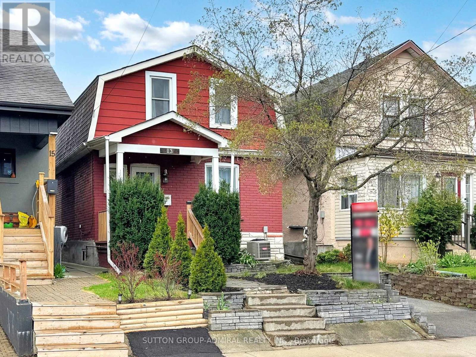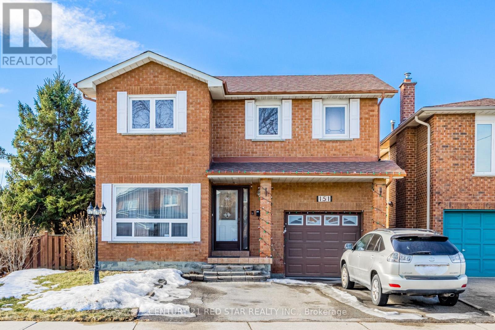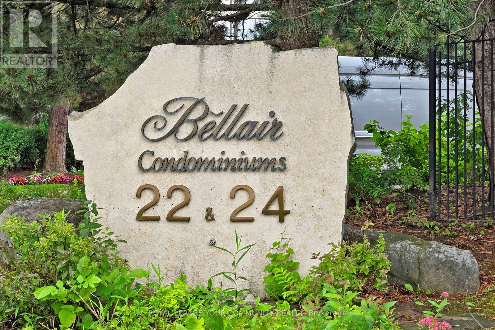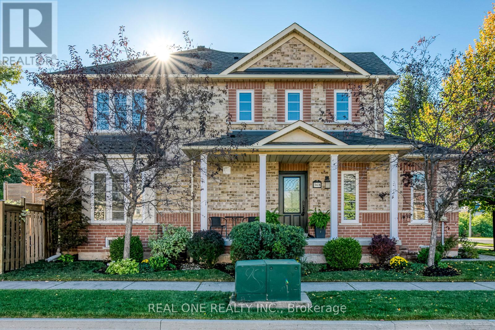4693 Daniel Street
Ramara, Ontario
MORTGAGE HELPER & INCOME OPPORTUNITY! This home features a LEGAL SECOND SUITE bringing in $16,800 PER YEAR in RENTAL INCOME! Whether you're looking for a TURNKEY INVESTMENT, IN-LAW SUITE, or PRIVATE GUEST SPACE, this property offers ENDLESS POSSIBILITIES! STUNNING RURAL RETREAT JUST MINUTES FROM ORILLIA! WELCOME to your PERFECT COUNTRY ESCAPE, just 3 MINUTES FROM ORILLIA! Experience the BEST OF BOTH WORLDS! The PEACE & TRANQUILITY of country living with the CONVENIENCE OF AMENITIES just moments away. Enjoy easy access to SHOPPING, DINING, CASINO RAMA, PROVINCIAL PARKS, and BEAUTIFUL BEACHES! Step inside to an open-concept layout with an upgraded kitchen and a cozy gas fireplace perfect for chilly evenings. YOUR OWN BACKYARD OASIS! RELAX & UNWIND in your PRIVATE SAUNA! TAKE A DIP in the POOL! SOAK UP THE STARS from your HOT TUB! This home is move-in ready, boasting new energy-efficient fiberglass windows and a stunning front door, both installed just two years ago. (id:59911)
Century 21 B.j. Roth Realty Ltd.
103 Wall Street
Quinte West, Ontario
Welcome to 103 Wall Street. This 3 bedroom, 1 bath bungalow is a perfect starter home, tucked away on a quiet dead-end street. The functional layout offers a cozy living room which is just off the kitchen. The Kitchen features newer countertops. The 3rd bedroom is currently used as a den has garden doors(both open) to a deck and fenced yard. Primary bedroom is a good size with room for a king bed. There is convenient main level laundry and lots of storage. Hot water tank is new in 2024. With its peaceful location and practical updates, this home is great for first-time buyers looking to get into the market. Location is close to downtown, public school and 401. (id:59911)
Royal LePage Proalliance Realty
11 Gilbert Crescent
Prince Edward County, Ontario
Located on a premium pie-shaped lot, this stunning home backs onto parkland and is just steps away from the swimming pool, tennis courts, and Rec Centre. Situated on a quiet street amongst some of the most beautiful homes in WOTL, the property boasts professional landscaping with underground sprinklers and breathtaking gardens. The large covered front porch (east facing) and 2-tier back deck (west facing) are perfect for entertaining or enjoying serene sunsets. As you step inside, you'll be greeted by 9' ceilings and a professionally painted home in a calming neutral tone with all upgraded high-end fixtures. The kitchen is a dream, featuring quartz counters, an island, ceramic backsplash, and French doors leading out to the deck. The living room showcases a stone fireplace and is bathed in natural light. The primary bedroom offers a western-facing window with views of the park, an ensuite with a soaker tub, a walk-in shower, and a double vanity. Conveniently, the main floor laundry room provides access to the garage. This home is meticulously maintained and move in ready! **EXTRAS**: A common fee of $242.87/month covers road maintenance, snow removal and sanding of roads , garbage and recycle pick-up at your driveway, and access to the Rec Centre with an in-ground pool, tennis/pickleball courts, shuffleboard, picnic area, community gardens, mail kiosk, and more. (id:59911)
Royal LePage Proalliance Realty
20 Conger Drive
Prince Edward County, Ontario
Step into the Glenora model and be instantly captivated by approximately 3000 sq ft of luxurious living space, offering breathtaking views from the backyard. As you enter, the pride of ownership is palpable, evidenced by the numerous upgrades throughout. This charming, one-owner home boasts a welcoming covered front porch, meticulously landscaped grounds, a stunning 2-tier deck, and a spacious double car garage. Inside, you'll find engineered hardwood flooring, a cozy gas fireplace, soaring 9' ceilings, elegant coffered ceilings, and a modern gas stove. The kitchen is adorned with stainless steel appliances and sleek quartz countertops, while the finished basement adds even more allure.The double car garage is a storage haven, complete with a garage door opener and a convenient 30 amp plug. This home is easy to show and promises not to disappoint, don't miss your chance to own this gem. Wellington on the Lake offers an abundance of amenities, including tennis courts, a swimming pool, a gym, ping pong, billiards, a library, community gardens, and so much more. Adjacent to the development is the Wellington on the Lake golf course, the Millennium Trail, and it's just a short walk to town, the beach, delightful restaurants, shopping, and more.Prince Edward County is renowned for its stunning Sandbanks Provincial Park, numerous wineries, and breweries, making it a perfect place to call home. The monthly common fee of $214.93 + HST covers access to the Rec Centre, garbage and recycling services, pool maintenance, road upkeep (including plowing, sanding, and salting), and the care of all common areas. Embrace the captivating charm of this beautiful home and the vibrant community that surrounds it. (id:59911)
Royal LePage Proalliance Realty
1092 1096 Ridge Lane
Frontenac, Ontario
A rare opportunity on Malcolm Lake is available with 370 feet of pristine waterfront and breathtaking sunset views. The 939 sqft, 4-season cottage, includes 3-bedrooms, main floor laundry, 1 bathroom, kitchen, loft and spacious living room with wood stove, and dining area with walk-out to the lakeside decks. The ambiance is the true cottage experience, to entertain family & friends, spacious outdoor areas complete with a heated 12' x 16' (192 sqft) sleeping bunkie, a 20' x 24' garage with hydro, and an abundance of outbuildings to store all your toys. The waterfront landscape is the stuff of dreams - the terraced decks and docks draw you to the water to explore the lake, swim, fish and just enjoy lakeside living, topped off with fire pit setting to enjoy breathtaking sunset views and cozy campfire gatherings. The fact that the size of 2 lots offer an exceptional privacy is the icing on the cake. This lakefront paradise is a rare find! **EXTRAS** include new roof 2020, upgraded plumbing 2020, 100 amp Breaker panel, hot water demand, 4 season living, deep waterfront with good shoreline, sunset views and privacy! 2 Lots being sold together, 1 has garage on it, the other the cottage. (id:59911)
Royal LePage Proalliance Realty
79 Conger Drive
Prince Edward County, Ontario
This beautiful 2 bedroom 2 bathroom semi detached home is located on a premium lot that backs on parkland. The south facing patio doors allowing for natural light to fill the home and the view of the park makes it a great place for relaxing. The living room and dining room boast tray ceilings and a nice bright space with a walk out to the back deck. Located close to the Community Rec Centre and the Millennium Trail, easy to keep yourself busy and enjoy everything that Prince Edward County offers. Downtown Wellington is a short walk away and features the beach, shopping, churches and many dining choices. The common fee of $307.39 +HST offers you grass cutting, use of the Rec Centre, garbage removal, recycling, road snow removal, sanding and salting, community pool, ping pong, shuffleboard and so much more. Don't miss out on this one as premium lots are far and few between! (id:59911)
Royal LePage Proalliance Realty
Ptlt 29 Meeks Road
Tweed, Ontario
Looking for your own place for a get away or a hunting camp? This property offer 200+ acres with a cabin and a drilled well. Abundant wildlife and privacy allows you the ability to escape the everyday and just kick back and relax. Being sold "as is" with no warranties and cabin is in need of work and being sold as vacant land. Cabin has a wood stove and a propane oven, water is not connected to the cabin but there is a drilled well and an outhouse. All furnishings but the bedroom will stay with the cabin. (id:59911)
Royal LePage Proalliance Realty
2237 County Rd 3
Prince Edward County, Ontario
Location, location, location! Nestled in the heart of Prince Edward County, just minutes from Belleville or Trenton, this enchanting property on Rednersville Rd offers the perfect blend of tranquility and convenience. Spanning approximately 20 acres, it boasts a lush wooded area with scenic trails for walking or ATV adventures, abundant wildlife, a reliable drilled well, and a newer septic system. The recently renovated home features elegant tray ceilings, ambient pot lights, sleek laminate floors, a spacious bedroom with a vaulted ceiling and walk-in closet, a stunning modern bathroom with his and her sinks and a tile floor, stainless steel appliances, updated windows and doors, a cozy wood fireplace, and a main floor laundry room with a propane dryer. With Fibe internet available, working from home is a breeze. Step out onto the expansive deck to soak in the breathtaking views and unwind. Experience effortless, affordable living while dreaming of building your dream home atop the land, offering panoramic views of the Bay of Quinte. Embrace the County Lifestyle and savor all that the Bay of Quinte has to offer. (id:59911)
Royal LePage Proalliance Realty
1 - 323 Anderson Avenue
Oshawa, Ontario
2 bedroom Basement apartment in central location, close to Oshawa Shopping Centre, features spacious kitchen with quartz counters, laminate flooring throughout, in-suite laundry, separately metered, bright and clean, 5 appliances included, tenants to pay for hydro, gas . Rental application, Employment Pay Stubs, Full Credit Check, References, Photo ID. First & Last Month Rent Required (id:59911)
Royal LePage Frank Real Estate
332 - 259 Hillcroft Street
Oshawa, Ontario
Suite #332 at Livita Centennial is a large studio suite with a kitchenette, offering 353 square feet of comfortable living space. Located in a quiet residential area next to Centennial Park and just two minutes from Lakeridge Health Oshawa, this welcoming retirement residence is close to shopping and features beautifully landscaped grounds with a gazebo and pergola. This suite includes a walk-in shower and updated finishes. The monthly rate covers three meals a day in our full-service dining room, weekly housekeeping, linen and towel laundry, complimentary laundry rooms on every floor, heating, hydro, water, Wi-Fi, cable TV, parking, two daily wellness checks, and weekly shower support. Residents also enjoy access to on-site amenities like a games room, library, bistro, gym, spa, salon, party room, doctors room, and private dining room, making it easy to stay active, social, and comfortable. (id:59911)
Century 21 Lanthorn & Associates Real Estate Ltd.
3725 Concession 1 Road
Clarington, Ontario
29.34 Acres located just south of Highway 401 and just north of Lake Ontario. It has frontage on Conc. Rd. #1 and Riley Rd. The land is a clay loam in texture and has approximately 26 acres workable, which has some tile drainage. The property does contain a 3 bedroom bungalow which needs some TLC. There is a second driveway assess to steel driving shed and small out building, both would be ideal for storage. Location is prime; 15 mins to 407, minutes to Hwy #115, 5 mins. to 401, 15 mins to new go train station, minutes to waterfront & marina for waterfront lovers. (id:59911)
Royal LePage Frank Real Estate
5071 Spruce Avenue
Burlington, Ontario
Just steps from the lake, this custom designed home by architect Giorgio Frasca, located in South Burlington blends modern elegance with timeless charm, nestled on an extra deep ravine lot that backs onto the serene Appleby Creek. Offering both tranquility and convenience, this property is ideal for those who desire a peaceful retreat close to city amenities. As you step inside, you're greeted by a grand open-to-above entryway, creating a bright and welcoming atmosphere. The home features clean lines and sophisticated finishes throughout, showcasing the meticulous attention to detail and craftsmanship. The main level is highlighted by a chef’s dream kitchen, complete with high-end appliances and quartz countertops, making it the perfect space for both entertaining and everyday living. The seamless transition to the stunning private exterior offers a cottage-like experience, ideal for relaxing or hosting guests. Upstairs, three well-appointed bedrooms provide comfort and style. The master suite serves as a luxurious sanctuary, featuring two large windows with views of the beautiful ravine lot, a wall-to-wall closet, an additional walk-in closet, and an ensuite bathroom designed for ultimate relaxation. The two additional bedrooms overlook the main living area and share a convenient Jack and Jill bathroom. The fully finished lower level adds even more versatility to the home, featuring a spacious family room with large windows and a gas fireplace that can also serve as a fourth bedroom. This level also includes a full bathroom, a laundry room with a separate entrance to the yard, and ample storage space. The size and layout work perfectly for either a single-family or multi-generational family, offering flexibility and room for everyone. Located close to the lake, shopping, and restaurants, this unique home offers the best of both worlds—a serene setting with easy access to everything you need. (id:59911)
RE/MAX Escarpment Realty Inc.
85 East Liberty Street Unit# 805
Toronto, Ontario
Prime Central Liberty Village location!! Step into this bright and spacious south facing 1 bed, 1 bath open concept unit. Eat in Kitchen with Granite counters, SS Appliances & glass backsplash, open living room & walk out to spacious balcony. Includes 1 locker. Amenities: Indoor Pool, Gym, 24hr Concierge, bowling alley, games room, theatre, rooftop lakeview club. Steps to Metro, Restaurants, Shopping and Transit. (id:59911)
Royal LePage Burloak Real Estate Services
85 East Liberty Street Unit# 805
Toronto, Ontario
Prime Central Liberty Village location!! Step into this bright and spacious south facing 1 bed, 1 bath open concept unit. Eat in Kitchen with Granite counters, SS Appliances & glass backsplash, open living room & walk out to spacious balcony. Includes 1 locker #B314. Amenities: Indoor Pool, Gym, 24hr Concierge, bowling alley, games room, theatre, rooftop lakeview club. Steps to Metro, Restaurants, Shopping and Transit. (id:59911)
Royal LePage Burloak Real Estate Services
90 Bloom Crescent
Stoney Creek, Ontario
Welcome to this stylish, open-concept home nestled in the serene community of Stoney Creek Mountain! This beautifully maintained property features spacious bedrooms, including a primary retreat complete with a lovely ensuite and a generous walk-in closet. The custom kitchen offers stainless steel appliances, upgraded cabinetry, a breakfast bar, and a dining area with walkout access to the backyard—perfect for entertaining or relaxing. Conveniently located just minutes from the LINC and Red Hill Expressways with easy access to public transit, this home is close to top-rated schools, scenic parks, big-box stores, and great local dining options. We’re seeking A+ tenants who will truly appreciate the comfort and charm of this home. Tenants will be responsible for all utilities and must carry tenant insurance. A minimum one-year lease is required. Don't miss your chance to call this exceptional space your next home—schedule your private showing today! (id:59911)
Keller Williams Edge Realty
121 - 150 Logan Avenue
Toronto, Ontario
This bright and well-designed 2-bedroom, 2-bathroom Wonder Condos unit offers 705 sq. ft. + 192 sq. ft. private patio. Found in Toronto's South Riverdale & Leslieville area. The functional layout features 9-foot ceilings and laminate flooring throughout. The living room is enhanced by large windows, offering a comfortable and inviting space. The L-shaped kitchen, combined with the dining room, includes stone countertops and integrated appliances: fridge, dishwasher, cooktop, and built-in oven and microwave. The primary bedroom features walk-out access to the patio, a 4-piece ensuite, floor-to-ceiling windows, and a closet. The second bedroom is in a split bedroom layout with glass swing doors and a closet, offering excellent flexibility as a guest room or office. The rare ground-level patio provides a peaceful outdoor escape with direct access from both the living room and primary bedroom. Residents enjoy access to excellent amenities, including a gym, co-working library, pet wash station, visitor parking, kids' playroom, partyroom, and rooftop terrace, all within a boutique building seamlessly integrated into the historic Wonder Bread Factory. Steps from Queen Street East, Jimmy Simpson Park, cafés, restaurants, and only minutes to the waterfront, DVP, and downtown core. (id:59911)
RE/MAX Condos Plus Corporation
263056 Wilder Lake Road E
Southgate, Ontario
Spend the weekend at this ultimate Scandinavian-style retreat, where a wood-burning hot tub bubbles beneath the stars, a cedar sauna invites you to unwind, and a peaceful 1-acre setting wraps you in trees with a gentle creek flowing nearby. Just under 10 minutes from Durham's shops, restaurants, grocery stores and community centre, with golf, ski hills, snowmobiling trails, a drive-in theatre and a casino all within reasonable driving distance, this location gives you room to breathe, with adventure and amenities nearby. The bold black A-frame exterior stands out with striking curb appeal and a spacious deck with glass railings overlooking the serene landscape and flowing creek. Vaulted ceilings, wide plank flooring and wood-accented walls frame the cozy living and dining space, where a crackling woodstove and sliding doors to the deck complete the vibe. The fully renovated kitchen features quartz countertops, open shelving, an undermount sink, modern white cabinetry and pot lights. A floating vanity, glass wall shower and forest-facing window give the bathroom a spa-like feel, while the main floor bedroom and a tranquil loft bedroom with treetop views offer just the right amount of space to relax. An efficient heat pump adds extra comfort. Beautifully finished, full of character and completely turn-key, this getaway is the kind of place that makes you slow down and stay a little longer. (id:59911)
RE/MAX Hallmark Peggy Hill Group Realty Brokerage
5305 Line 7 North
Oro-Medonte, Ontario
Welcome to this beautifully appointed custom built 3-bedroom bungalow set on over 1.5 acres of private, forested land where peace, privacy, and stunning natural beauty await. Surrounded by mature trees and offering breathtaking views in every season, this is your perfect escape just minutes from Mount St. Louis Moonstone Ski Hill and Highway 400. Step inside to discover a chef-inspired kitchen complete with a large island ideal for cooking, gathering, and entertaining. The open-concept design creates a warm, inviting atmosphere that flows effortlessly through the home. The fully finished basement adds incredible versatility, featuring a cozy gas fireplace, a stylish wet bar, and a walk-up separate entrance perfect for guests, in-laws, or income potential. Outside, enjoy the ultimate backyard experience with multiple gazebos for shaded lounging or outdoor dining, and a custom-built fire pit perfect for evening gatherings under the stars. Whether you're seeking a full-time residence or a year-round retreat, this property combines modern comfort with the tranquility of nature. With ski slopes, trails, and easy highway access just moments away, the lifestyle you've been dreaming of is finally within reach. Come fall in love this is more than a home, it's your sanctuary. (id:59911)
Keller Williams Experience Realty Brokerage
1018 Palestine Road
Kawartha Lakes, Ontario
An exceptional opportunity to own a remarkable 97.58+/- acre farm (as per Geowarehouse), ideally located just 20 minutes from Lindsay, Fenelon Falls, and Beaverton. The property offers a vast expanse of workable land, complemented by pasture, mature hardwood bush, and a serene pond, creating the perfect setting for both agricultural pursuits and recreational enjoyment. The fully renovated home (6 years) exudes charm, featuring 3 spacious bedrooms, 2 well-appointed bathrooms, and a stunning country kitchen ideal for those who appreciate both comfort and character. The expansive wrap-around porch provides an inviting space to enjoy the tranquility of rural life. For those with a passion for hobbies or business, the property includes a large 30ft x 50ft detached shop, equipped with heat, hydro, and water, as well as a 40ft x 60ft raised coverall for additional storage or workspace. Perfect for entertaining, the property boasts an above-ground pool, hot tub, and a charming silo-turned-gazebo, offering unique spaces to relax and unwind. The land benefits from dual road access via Palestine Rd and Kirkfield Rd, enhancing its accessibility. With close proximity to essential amenities and an easy commute to the Greater Toronto Area, this property offers the ideal blend of rural peace and urban convenience. (id:59911)
RE/MAX All-Stars Realty Inc.
7104 Sideroad 14
Ariss, Ontario
This extraordinary home effortlessly integrates natural elements, drawing inspiration from its breathtaking surroundings. Travertine stone floors, Brazilian soapstone countertops, rich hickory hardwood, and custom Mennonite cabinetry create a timeless and elegant design. Start your day with a cup of coffee on the front porch, watching the sunrise as water cascades over the charming horse fountain. Experience tranquility while feeding the koi and goldfish in the serene, waterfall-fed pond. Stroll over to the five-stall horse barn with a loft, then take out your favorite ride from the driving shed for an adventure through the groomed trails of your private 40-acre forest. Choose from multiple patios to soak up the sun or relax in the shade, and wind down in the hot tub after a long day. Inside, cozy up to the impressive Rumford fireplace in the family room or enjoy movie night with a big screen and surround sound. Host unforgettable gatherings with a built-in pizza oven, perfect for family pizza nights. Meticulously renovated and expanded by 2,000 sq. ft. over the past decade, this home seamlessly blends modern convenience with its original charm. Upgrades include geothermal heating, a cutting-edge septic system, enhanced insulation, a durable Euroslate rubber roof, a whole-home generator, concrete patios, and a paved driveway. For high-tech living in a peaceful setting, enjoy Sonos speakers across three zones, Cat-5 wiring, a video security system, and a private internet tower. Ideally situated just 10–20 minutes from Guelph, Elora, Elmira, Kitchener, and Waterloo, this one-of-a-kind sanctuary is waiting for you. (id:59911)
RE/MAX Solid Gold Realty (Ii) Ltd.
851 Fisher Hallman Road Unit# 8a
Kitchener, Ontario
A rare opportunity to own a profitable and well-established convenience store located in a very busy plaza in the city of Kitchener, right next to Tim Hortons. This prime location offers constant foot traffic, excellent visibility, and a spacious parking lot, making it easy and convenient for customers to stop by. The store reports an impressive average weekly sale of approximately $15,500, along with annual lottery commissions of $60,000 and additional income of $12,000 per year. About 55% of sales are from tobacco products, which currently offer strong margins. All financial figures are verifiable through the POS (point-of-sale) system, ensuring full transparency for interested buyers. The business has recently begun selling beer, adding a valuable new revenue stream and increasing its future growth potential. Combined with a newly signed lease, this business is well-positioned for continued success. The store is clean, professionally maintained, and located in a friendly, safe neighborhood. Its efficient operation and stable income make it ideal for both experienced operators and new entrepreneurs. Opportunities like this don’t come often. (id:59911)
Right At Home Realty Brokerage
760 Lakeshore Road E Unit# 206
Mississauga, Ontario
Professionally designed by Regina Sturrock, this exceptional 1241 sq ft unit is located in Mississauga’s prestigious Lakeview community—just steps from the serene shores of Lake Ontario. Featuring 2 bedrooms, 1.5 bathrooms, a 1-car garage, and a spacious 15' x 19' terrace, this home offers a seamless blend of luxury and functionality. The open-concept layout is ideal for living and entertaining, highlighted by a custom modern kitchen with high-gloss and satin cabinetry, quartz countertops, and a stunning waterfall peninsula with seating elegantly wrapped to the floor in matte-finished quartz. (id:59911)
Royal LePage Signature Realty
32 Simeon Street
Kitchener, Ontario
Ideal time to owner occupy the largest unit in this downtown duplex! The upper unit features 3 bedrooms, exclusive laundry, sunroom and finished loft! The main floor 2 bedroom apartment has their own storage room and shares coin-op laundry with the lower level tenant. The lower level consists of a one bedroom in law suite, utility room, common laundry and two storage rooms. There are three parking spots at the back. This fantastic central location is within walking distance to all amenities. (id:59911)
RE/MAX Twin City Realty Inc. Brokerage-2
32 Simeon Street
Kitchener, Ontario
Ideal time to owner occupy the largest unit in this downtown duplex! The upper unit features 3 bedrooms, exclusive laundry, sunroom and finished loft! The main floor 2 bedroom apartment has their own storage room and shares coin-op laundry with the lower level tenant. The lower level consists of a one bedroom in law suite, utility room, common laundry and two storage rooms. There are three parking spots at the back. This fantastic central location is within walking distance to all amenities (id:59911)
RE/MAX Twin City Realty Inc. Brokerage-2
201 - 302 Grays Road
Hamilton, Ontario
Beautiful and Spacious! Recently renovated 3-bedroom, 2-bathroom apartment featuring a walk-in closet, private balcony off the primary bedroom, and access to shared laundry, parking, and a backyard. Conveniently located with quick access to public transit, shopping, banks, and restaurants. Furnished option available for an additional cost. Available June 1st. $2,300+$250 utilities based on 2 tenants ($125 per additional tenant) for heat, hydro, water. RSA (id:59911)
RE/MAX Real Estate Centre Inc.
198 Whithorn Crescent
Haldimand, Ontario
Welcome to this beautifully designed detached home in the heart of Caledonia's sought-after Avalon community. This stunning 2,395 sq. ft. residence showcases a striking brick and upgraded stone elevation and is filled with natural light throughout. The main floor features soaring ceilings, a grand double-door entry, a dramatic double-height foyer, and a spacious walk-in closet. Enjoy open-concept layout with living room, family room, Kitchen and breakfast area. The upgraded kitchen is a chef's dream, complete with stainless steel appliances, and an expansive breakfast area. Modern oak hardwood flooring flows throughout both the main and second levels, adding warmth and elegance. Upstairs, you'll find four generously sized bedrooms, ideal for a growing family. The oversized primary suite offers two walk-in closets (his & hers) and a luxurious 5-piece ensuite. A convenient second-floor laundry room adds to the home's functionality. Perfectly positioned just opposite to the "soon-to-be-completed" new school, this home also offers quick access to major highways, just 15 minutes to Hamilton and within an hour of the GTA. Close to schools, public transit, shopping, and all amenities, this is a rare opportunity with exceptional potential. (id:59911)
RE/MAX Real Estate Centre Inc.
8110 Chippewa Road
Hamilton, Ontario
Welcome to 8110 Chippewa Road! This updated 3-bedroom bungalow sits on a private 3-acre lot. The main floor features a spacious living room with a fireplace, pot lights, and large windows for plenty of natural light. The eat-in kitchen has been recently renovated with ample cupboard space, perfect for family meals and entertaining. The home also offers 3 good-sized bedrooms and a fully updated 4-piece bathroom (2021).Enjoy the peaceful country setting year-round in the large enclosed sunroom. The unfinished basement is ready for your personal touch to add even more living space. The property includes a fully fenced lot with a greenhouse, hobby barn, vegetable garden, apple and pear trees, and a pond. A double car garage and large driveway provide plenty of parking. Recent updates include a new roof (2019), new kitchen and bathroom(2021), 1 additional bathroom (2023), paved garden area with decorative stones (2023), and a freshly painted and cemented basement (2025) Septic (2019) **EXTRAS** NONE (id:59911)
RE/MAX Escarpment Realty Inc.
131 Pollock Avenue
Cambridge, Ontario
Bright, spacious, and thoughtfully laid out, this modern 3-bedroom, 1-bathroom unit offers comfortable living in a prime, family-friendly neighborhood. Generously sized rooms and large windows fill the home with natural light, creating a warm and welcoming atmosphere throughout. With ample storage space and a functional layout, this unit is ideal for families, professionals, or those seeking extra room to live and work in comfort. Located in an unbeatable area close to everything you needjust minutes from shopping centers, diverse dining options, schools, and the vibrant Gas Light District. Enjoy easy access to public transit, places of worship, and major highways, making your daily commute or weekend outings effortless. This is a perfect opportunity to live in a well-connected and growing community with all conveniences just around the corner. (id:59911)
RE/MAX Plus City Team Inc.
RE/MAX Solutions Barros Group
84 Beland Avenue N
Hamilton, Ontario
Incredible 4 bedroom 2 bathroom home in a great family neighbourhood in Hamilton. Zoned a legal duplex, basement is currently roughed in for a 1 bedroom unit with 1 bathroom, kitchen, laundry, family room and separate side entrance. Located near highway, shopping, parks, schools and rec centre. Great opportunity for a 2 family home. Make this your home today. Please note: Taxes have not been assessed and are estimate. (id:59911)
RE/MAX Garden City Realty Inc.
17 Downriver Drive
Welland, Ontario
Looking to Lease in Welland. Come to this serene community built by Empire. Never lived in 2-Storey Detached Home. This home boasts 4 BR and 2 and half Washrooms. Very spacious and thoughtful layout offers you space to entertain and enjoy. Double door entry leads to a spacious Great Room with 9 feet ceilings filling this home with natural light through its large windows and open concept. Granite counter tops and stainless steel appliances with upgraded closets makes the kitchen a delight. The 2nd floor offers a welcoming Primary Bedroom with 4 Pc Ensuite, Walk-in closets and large windows. All other 3 rooms are spacious and with their own closets. Plenty of boardwalks, trails and the nearby shores of Lake Erie, making the dream of a water-inspired lifestyle a reality. Close proximity to Welland and Port Colborne, the U.S. border, Lake Erie, and popular regional destinations like Niagara Falls and the Niagara Wine Region. Close to Brock University, Niagara College, Minutes to all Amenities and Niagara Falls. (id:59911)
RE/MAX Real Estate Centre Inc.
825 Southview Drive
Otonabee-South Monaghan, Ontario
Luxurious 4-Season Lakeside Retreat On Rice Lake: A Waterfront Paradise!Experience The Ultimate In Lakeside Living With This Stunning, Year-Round Home Located On The Beautiful Shores Of Rice Lake. Enjoy An Outstanding South-Facing View That Lets You Take In Breathtaking Sunrises And Sunsets Every Day. Boasting Over 3,200 Sq. Ft. Of Living Space, This Home Offers 5 Spacious Bedrooms And 6 Bathrooms, Ideal For A Large Family Or Hosting Many Guests. Recent Upgrades And Custom Finishes Add Modern Comfort And Charm Throughout.Main Floor: Features An Open-Concept Kitchen With Granite Island And Stainless Steel Appliances, A Spacious Dining Area, And A Cozy Living Room That Opens Onto A Balcony Overlooking The Lake. Also Includes Two Bedrooms And A Private Office. Second Floor: A 700 Sq. Ft. Oversized Master Suite With Lake Views, Cathedral Ceiling, Huge Windows, Fireplace, Romantic Juliet Balcony, Walk-In Closet, And Luxurious 5-Piece Ensuite Bathroom. Two Additional Bedrooms Complete The Upper Level. Lower Level: Enjoy A Custom Stone Bar, Recreation Room, And A Family Room With Unique Wood Panel Ceilings That Walks Out To A Layered, Landscaped Backyard With Breathtaking Lake Views.Outside, A Workshop With Electricity, A 480 Sq. Ft. Waterfront Deck Above The Boathouse, And A Gazebo With Power Create The Perfect Setup For Outdoor Dining And Relaxing By The Lake. (id:59911)
RE/MAX Atrium Home Realty
4 Glengrove Avenue
Grimsby, Ontario
Welcome to 4 Glengrove, a beautifully maintained 2+1 bedroom, 2-bathroom semi-detached home in the heart of the Grimsby Beach communityjust steps from the iconic Painted Ladies of Grimsby! Extremely well cared for and in great condition, this home also provides the ability to be turned into an in-law suite or 2 unit home. Offering a bright and inviting layout, with the potential for a fourth bedroom in the finished basement. Enjoy a private backyard oasis complete with a shed, perfect for relaxing or entertaining. Nestled in a prime location near parks, the waterfront, and all amenities, this home is a rare find. Dont miss your chance to live in this historic and charming neighbourhood! (id:59911)
Royal LePage State Realty
1666 Fisher Avenue
Ottawa, Ontario
Looking for a place that's ready for you right now? This move-in ready bungalow is exactly what you've been holding out for. Inside, you'll find three bright bedrooms (two upstairs and one in the basement), a versatile den, two bathrooms (one upstairs and one in basement). Bright and airy, the open layout includes a spacious living room, and a kitchen updated with glossy white cabinets, stainless steel appliances and quartz countertops. Walk out from the kitchen to the large new deck, perfect for your morning coffee, weekend BBQs, or game nights with friends. A separate entrance leads to a finished basement with a third bedroom, a large recreational room and ample storage space. Add in the brand new hardwood flooring, long private driveway with parking for at least three cars and you're set. Everything you want is within reach - close to schools, parks, shopping, hospital, and easy access to downtown. Move fast - homes this cute (and this ready) don't stay on the market for long. AC (2018); Gas Furnace (2019); Kitchen (2022); Hardwood Flooring (2025); Deck (2025). (id:59911)
Century 21 Kennect Realty
10 - 104 Kellies Way
Blue Mountains, Ontario
Seasonal rental! Experience the perfect spring retreat or weekend getaway with this upgraded corner unit condo! Enjoy stunning mountain views from the spacious 3-bedroom, 3-bathroom unit, just a short walk to Blue Mountain Village for all season fun and entertainment. Featuring a large entertaining area with an open-concept kitchen, this condo is designed for comfort and style, ideal for cozy winter nights or lively weekend gatherings. Don't miss this chance to lease this beautiful mountain-view home! (id:59911)
RE/MAX Hallmark York Group Realty Ltd.
111 Castlefield Drive
Hamilton, Ontario
Welcome to 111 Castlefield Drive! A charming and beautifully maintained brick bungalow located in the sought-after Hampton Heights neighborhood. This spotless sun-filled home features 3 spacious bedrooms and 1.5 bathrooms, including an updated main bath, newer windows, and quartz counters. The full basement offers additional living space complete with a wet bar, perfect for entertaining. A separate side entrance provides excellent in-law suite potential. (id:59911)
RE/MAX Escarpment Realty Inc.
216 Barton Street
Hamilton, Ontario
Long running Indian Take out Restaurant, Samosa and Sweet Shop. Variety of menu items compliment this take out restaurant which has additional catering clientele. Fully equipped kitchen with 10ft overhead exhaust hood. Take advantage of the amazing lease rate of $1300.05/monthly inclusive of TMI and HST. If required, the Landlord is open to negotiating a new head lease at a very favourable lease rate. Surrounded by other complimenting businesses and demographic appeal, this is a rarely offered opportunity awaiting your touch. Surrounded by established residential communities, the business benefits from a strong local customer base. Ample parking is available for customers. Unit is exclusive use for restaurant and can be rebranded to any other use pending Landlord approval. (id:59911)
Pontis Realty Inc.
T3 - 444 Stone Church Road W
Hamilton, Ontario
Welcome to 444 Stone Church, Unit T3. This gorgeous, completely turnkey townhome has 3 bedrooms and 1.5 baths and over 1100 sqft of living space. This multi-level unit is perfect for any type of buyer and with the many updates, it is completely move-in ready. Updates include kitchen (2020), basement (2022), bathroom (2022), furnace and AC (2023), windows (2024), carpet (2022), bathroom (2021). So much living space including the large living room, finished basement family room, and the private back patio. Close to great schools, Linc access, bus routes, local restaurants, and shops. Book your private viewing today! (id:59911)
Royal LePage State Realty
1 - 7330 Sunset Place
Grimsby, Ontario
Wow doesn't even start the conversation on this one! Custom designed and custom built, full ICF solid detached bungalow. Elegant , modern, bright. Floor to ceiling tinted windows over look your custom pond. Chefs kitchen, hidden pantry, party sized center island , dining area with a walk out onto your raised covered veranda . Your private primary suite graces one end of the home with a closet Carry Bradshaw would envy. The primary ensuite is simply breathtaking. The other two main level, large bedrooms each with their own 4 piece ensuite sit at the other side of the main level. Office, powder room, living room with fire place ,custom laundry room all add to the ambiance of this main level. The lower level family room is two stories high with a fireplace and heated floors throughout this level, a walk out to your covered patio, with the fifth bathroom all being just a small piece of this huge lower level. This level is all open and above ground giving tins of natural light . The rest is partially finished to include a rough in for a sixth bathroom , a bedroom and a kitchen. A full 3 car garage with multiple access points complete this impressive detached stone home. This home is full height ICF built, super solid & big dollars spent on this one!**Although this is registered as a condo the only condo portion is the private rd with condo fee Maintenance a $93 per month for snow plough and grading. ** Lot size is 1.7 acres (id:59911)
RE/MAX Real Estate Centre Inc.
Unit B - 210 Pearson Avenue
Toronto, Ontario
Experience the epitome of Roncesvalles Village living in this delightful and sunlit 2-bedroom, 2-bathroom basement apartment with parking and a spacious yard. Revel in the sophisticated contemporary finishes that spare no expense, featuring 8-foot ceilings, pot lights, and an open-concept living and dining area. The kitchen boasts granite counters, stainless steel appliances, and a breakfast bar. Luxuriate in the ultra-chic zen baths with built-in towel warmers and an extra-deep soaker tub. The generously sized bedrooms come complete with double closets and built-in organizers. Enjoy the convenience of ensuite laundry and step outside to the large backyard for shared use. Within walking distance, discover the best of everything - High Park, the lake, fantastic shops and restaurants, excellent schools, as well as easy access to the subway, 501/504 streetcar, and the Go Train. (id:59911)
Keller Williams Advantage Realty
599 Cumberland Avenue
Burlington, Ontario
Timeless charm meets exceptional attention to detail! This meticulously updated South Burlington gem offers nearly 4,000SF of total living spacea rare opportunity in this sought-after neighborhood. Enjoy the convenience of walking to schools, parks, and local amenities, with quick access to highways and public transit. Set on an oversized lot, the property includes a distinctive detached garage/barn with a second story, presenting endless possibilities for conversion into a home office, in-law suite, studio, or workshop. Inside, find a blend of classic craftsmanship & thoughtful upgrades that preserve its original character. A grand foyer with soaring ceilings and abundant natural light sets the tone. The main level boasts hardwood and ceramic tile flooring, a spacious eat-in kitchen with granite countertops, stainless steel appliances, built-in refrigerator and custom cabinetry. Versatile butlers pantry/library with built-in cabinetry & a bar area. A generous dining room and cozy family room with fireplace offer ideal spaces for entertaining. Upstairs, hardwood floors, a skylight (2023), and impressive vaulted ceilings add to the homes elegance. The expansive primary suite includes a charming bay window and a luxurious, spa-like ensuite featuring a freestanding tub, double vanity, and glass-enclosed shower. Three additional bedrooms and a full bathroom complete the upper level. The fully finished lower level includes luxury vinyl plank flooring (2024), pot lights, and a spacious recreation room. Recent improvements include premium vinyl windows (2023/2024), a new front door (2024), updated front porch railing, stylish new French doors at the rear, a newly renovated powder room (2024), and updated eavestroughs/downspouts on the barn (2023). The fenced backyard is perfect for relaxing and entertaining, complete with a patio, pergola, and direct access to the barn/garage. This remarkable home blends classic charm with modern convenience and limitless potential. (id:59911)
Royal LePage Burloak Real Estate Services
320 - 5109 Steeles Avenue W
Toronto, Ontario
Attractive corner office suite. Bright unit with many large windows and a skylight. High-end finishing. Renovated unit. Kitchenette. Elevator access. Close to TTC bus stop. Easy access to Hwys 400 & 407. (id:59911)
Sutton Group-Admiral Realty Inc.
40 Speckled Alder Street
Caledon, Ontario
Beautiful Modern Detached with 4 bed/2.5 bath (2 Upper Levels Only) For Lease. Open concept home with 9 ft ceilings, hardwood floors on main floor. Kitchen with S/S appliances, centre island, granite countertops. Upgraded hardwood staircase. Master bedroom features walk-in closet & ensuite bath. Close to schools, shopping , parks & Mount Pleasant Go station. Ensuite Laundry, window coverings, garage door opener. Upstairs tenant has use of garage, and left side of driveway, as well as use of backyard. Basement is separately rented. Upper Tenant Pays 80% Utilities. Driveway shared with Basement Tenant. Please Note: 2 parking spaces ONLY. (1 must fit in garage and 1 on driveway). 3 cars will not be permitted. (id:59911)
Exit Realty Hare (Peel)
13 Rutherford Avenue
Toronto, Ontario
Nestled On A Serene Street, This Beautifully Renovated Detached Home Is Bathed In Sunlight. The Kitchen Dazzles With Quartz Countertops And Backsplash, Complemented By A Spacious Pantry Room. Step Outside To A Large, Grassy Backyard Enclosed With A Deck, Ideal For Bbqs And Family Gatherings. The Home Features Luxury Vinyl Flooring And Potlights Throughout, Freshly Painted, With An Open-Concept Living And Dining Area Showcasing A Reclaimed Wood Fireplace. Additionally, The Property Includes A 2-Bedroom Basement Apartment With A Separate Entrance And Its Own Laundry, Providing Rental Income Potential. Private Front Pad Parking Is Available. (id:59911)
Sutton Group-Admiral Realty Inc.
151 Cabernet Circle
Toronto, Ontario
Gorgeous & Move-in Ready, This delightful 3 Bedroom Detached home with Finished Basement in Prestigious Neighborhood On a Quiet Street in Etobicoke! Amazing Opportunity for First Time. Home Buyer or Upgrading Your Home. Finished basement, Only 6 Min Drive to Humber college, Minutes to Hwy 427/407, Steel Ave, Close to Schools, Shopping plaza's, TTC Bus Routes, and Public Library and Hospitals. Great opportunity to make this house your home or next great investment! All Appliances, Light Fixtures. (id:59911)
Century 21 Red Star Realty Inc.
404 - 24 Hanover Road
Brampton, Ontario
Rarely available unit with a 20 ft x 6 ft balcony, beautifully maintained by long-time owners, in the sought-after community of Bellair Condominiums. This spacious unit offers a highly functional layout with no wasted space, featuring a large living room, a formal dining area, and two generously sized bedrooms. The eat-in kitchen provides plenty of room for casual dining, and there are two walkouts to the private balcony. Enjoy resort-style living with exceptional amenities, including beautifully maintained grounds, an indoor swimming pool, squash court, hot tub, gym, and tennis court. Ideally located within walking distance to Bramalea City Centre, Chinguacousy Park, and just minutes to Highway 410 and public transit everything you need is right at your doorstep. Condo fees include heat, hydro, and water. Please note: no pets allowed. (id:59911)
Royal LePage Your Community Realty
9268 Fifth Line
Halton Hills, Ontario
Beautiful 2 Storey Country Home. Fully Renovated $$$ Lots of Living Space! Gourmet Kitchen with Breakfast Bar, Granite Counters, Stainless Steel Appliances! Large Sized Living and Dining Room. Separate Family Room! Main Floor Laundry Room. Primary Bedroom with 4 piece Ensuite, His/Hers Sink, Double Closet! Large 2nd and 3rd Bedroom! Away From the City with Nature Delight. Designated Parking! A Must Show!! (id:59911)
Homelife/response Realty Inc.
368 Kittridge Road
Oakville, Ontario
Stunning Freehold end unit townhome on a premium corner lot in Wedgewood Creek! Approx. 1700 sqft features a unique layout with w/20 large windows that flood rooms with sunlight. Rarely found a formal living room in this neighbourhood, adds an elegant touch. The feeling of a detached house throughout, with an abundance of sunlight and tree views from every window. Upgraded kitchen offers stainless steel appliances & dining area w/o to the yard. Hardwood floor & high baseboards throughout. Fully landscaped yard w/mature trees. Proximity to grocery stores, Superstore, Walmart, restaurants, banks, hospital, playgrounds, trails, churches & Oakville's best-rated high school - an ideal location for families. Easy access to highways/GO bus stop/Station. (id:59911)
Real One Realty Inc.
847 Forest Glen Avenue
Burlington, Ontario
Welcome to this home situated on one of the most desirable tree lined streets in Aldershot. Picturesque RAVINE setting adorned with towering trees affording complete privacy. Conveniently located close to top rated schools, Burlington Golf & Country Club, LaSalle Park, trails, Marina and Go Transit. Gracious living room with fireplace and built-ins making it a fantastic space for entertaining. The kitchen is generously proportioned with a separate dining area, fireplace and a walkout to a serene setting. Private Primary bedroom wing features an ensuite and walkout to deck. The lower level features a full walkout, recreation room with wood stove, games room, 3rd bedroom, and bathroom. Ideal for guests. This home is within minutes of all that Burlington has to offer, including, RBG, shopping, and restaurants. (id:59911)
RE/MAX Escarpment Realty Inc.
