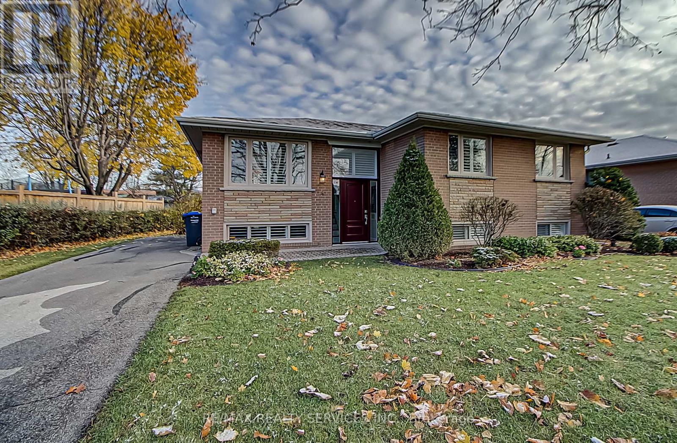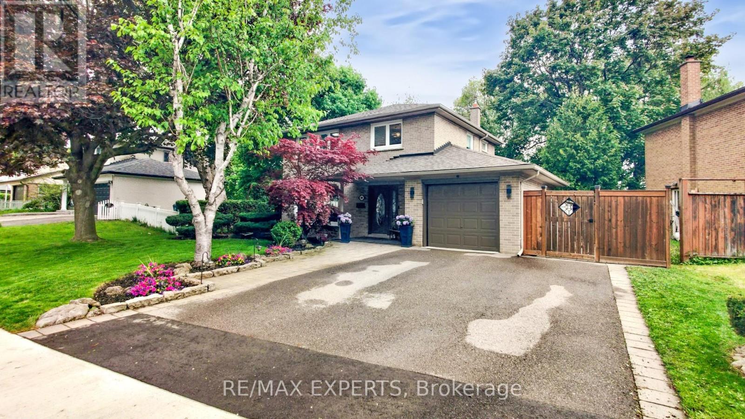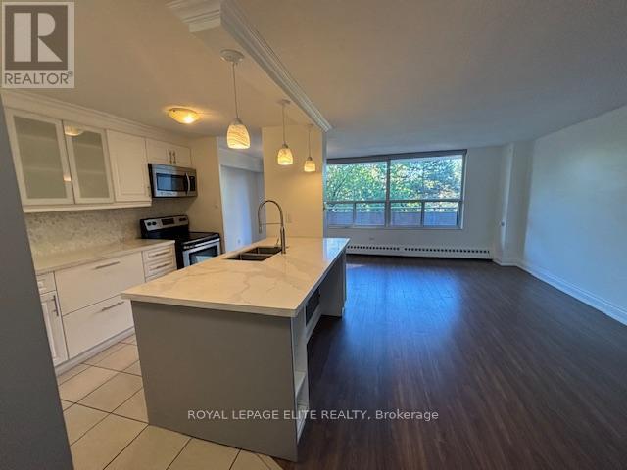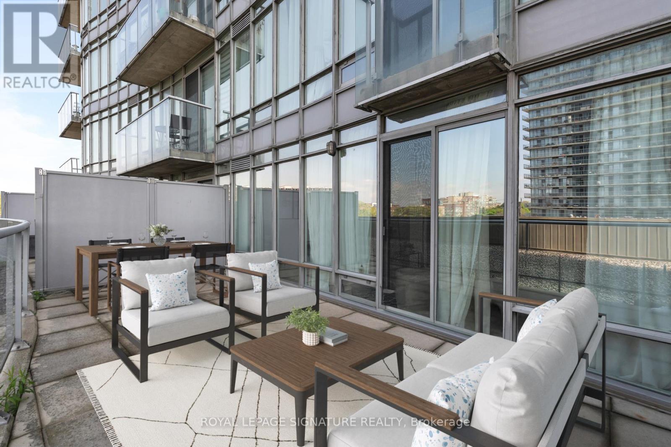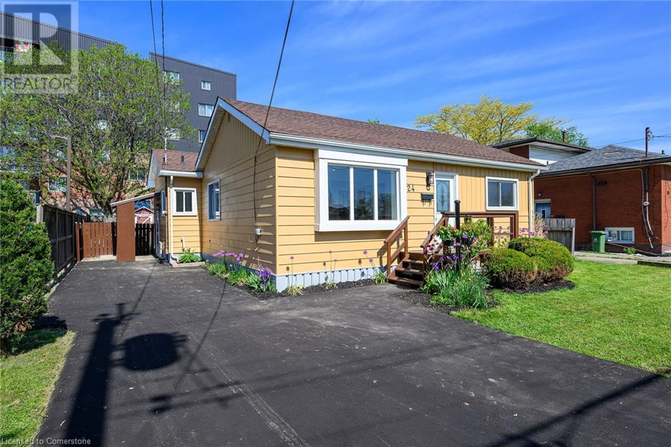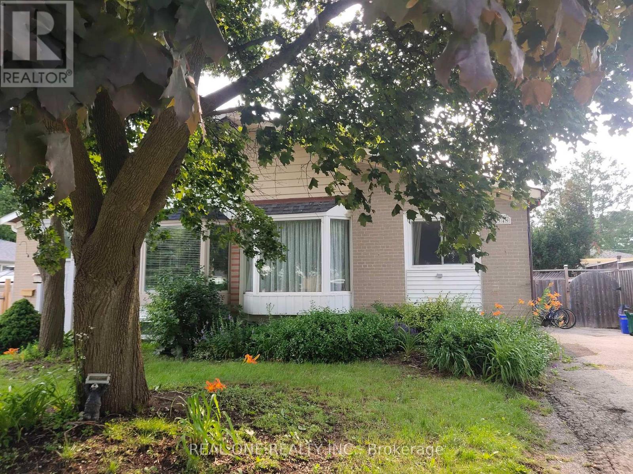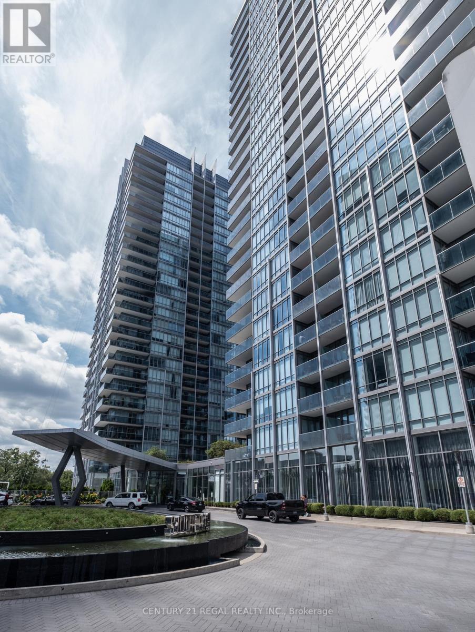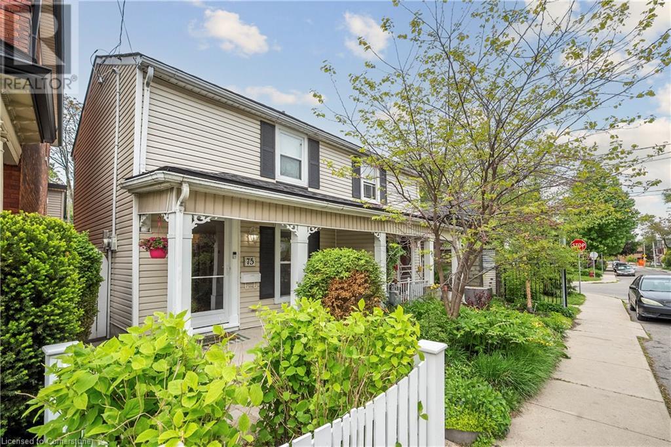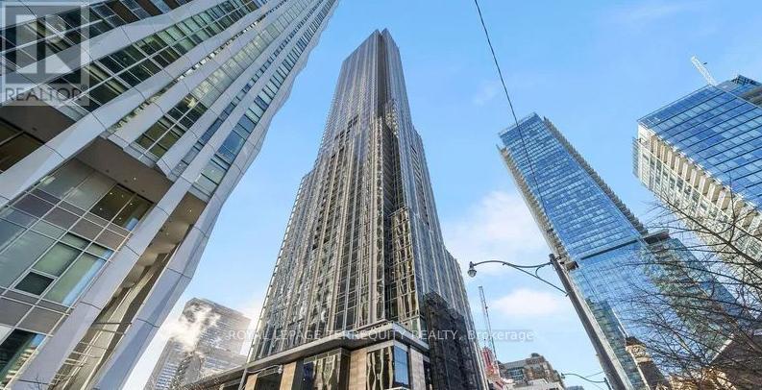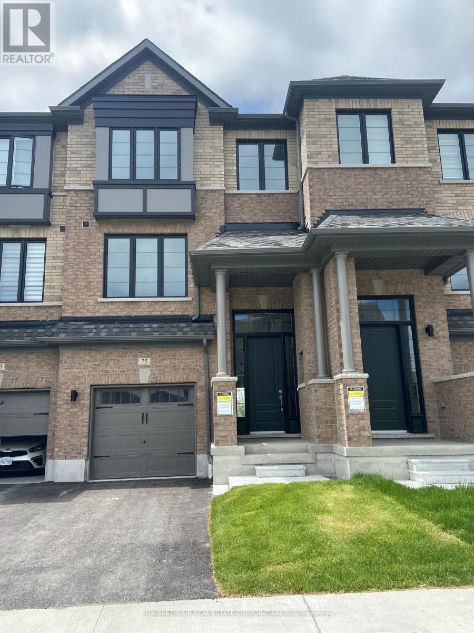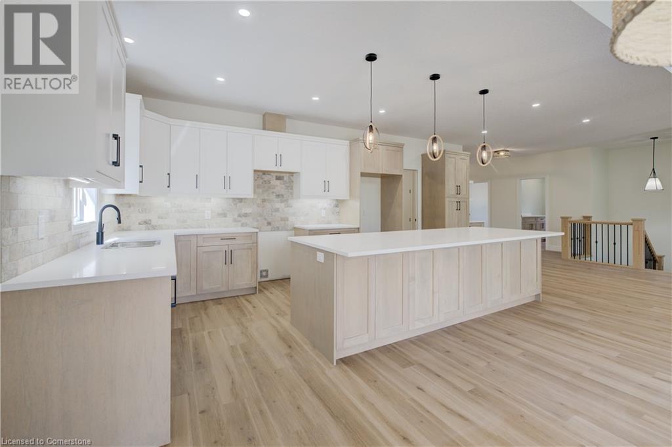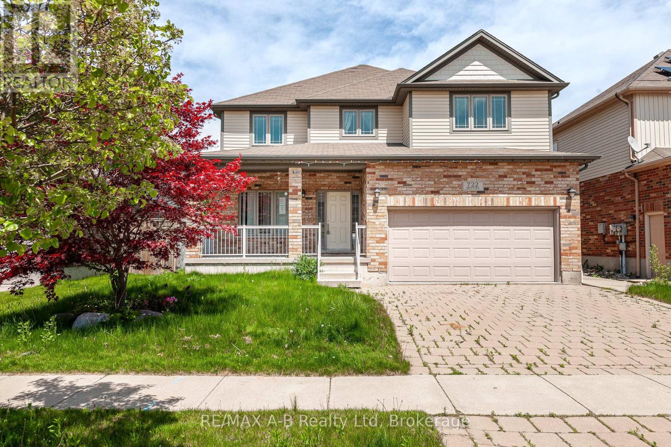3853 Finch Avenue
Toronto, Ontario
Welcome to this fantastic opportunity on a rare 60-foot wide lot, offering ample space and endless possibilities. Perfectly situated just steps from the bus line with direct routes to Kennedy and Finch subway stations, commuting is a breeze. Plus, enjoy the convenience of being close to supermarkets, restaurants, parks, and a golf courseeverything you need is just minutes away!This home also boasts a finished basement with a separate entrance, ideal for potential rental income or extended family living. With tons of parking space, theres plenty of room for multiple vehicles.Exciting future value awaits with the upcoming new GO Train stop on Finch Avenue just steps awaymaking this an unbeatable investment in a rapidly growing area.Dont miss out on this exceptional property in a highly sought-after location!! (id:59911)
Zown Realty Inc.
47 Bloomington Drive
Cambridge, Ontario
Stunning end-unit freehold townhome, 2 storey, 3 bedroom, 3 bathroom. Located in the sought after family friendly Branchton Park Community in East Galt, Cambridge. Ideal location that is close to schools, shops, golf course, parks and the restaurants, shops and entertainment in the Gas Light District. This home is carpet free, the main floor features a large foyer and closet, the living room has a beautiful gas fireplace and picture windows for tons of nature light. Moving into the dining room there are sliders out to the deck, the kitchen is beautifully upgraded with new farmer's sink and stainless steel appliances. The window overlooks the backyard. There is a large deck and a motorized awning that covers most of it. Beautiful rocks and landscaping make this a private retreat to relax and unwind! Weather you are having your morning coffee or perhaps a glass of wine while watching the sun set this location is ideal! The second floor features a laundry room with newer washer and dryer and shelving, the primary bedroom has a walk-in closet and upgraded spa like 3 piece ensuite. 2 other spacious bedrooms share the main 4 piece bath. The basement is unfinished and waiting for your ideas, it includes a rough in for bath and owned water softener. There is nothing you need to do in this home but move in and enjoy! Don't wait to see this beauty! MORE PICTURES and TOURS to come! (id:59911)
RE/MAX Hallmark Realty Ltd.
1131 - 700 Humberwood Boulevard
Toronto, Ontario
Welcome to Mansions of Humberwood, one of Etobicoke's most desirable condominium residences! This bright and spacious 1-bedroom, 1-bath unit offers a functional layout with floor-to ceiling windows, providing plenty of natural light and stunning views of the surrounding greenspace. The property features open concept living and dining area with walkout to a private balcony, modern kitchen with full-size stainless-steel appliances and updated countertops, generously sized bedroom with large closet,4-piece bathroom, laminate flooring throughout, in suite laundry for your convenience. Steps from Humber River trails and nature parks, Quick access to Hwy 427, Hwy 401 & Pearson Airport. Close to Casino at Great Canadian, Humber College, Humber River Hospital, grocery stores & transit ideal for professionals or couples seeking a quiet convenient location with resort-style amenities. Book your showing today! (id:59911)
RE/MAX West Realty Inc.
4 Ridgetop Avenue
Brampton, Ontario
Welcome to your dream bungalow Loaded with luxury upgrades on Premium lot very quiet st . This home features beautiful Acacia hardwood floor throughout Main floor, large windows that offer breathtaking views & access to 12X12 Deck & lots of natural light. The main floor showcases a stylish kitchen with stainless steel appliances, SS stove , SS Range hood, Built in Microwave & Quartz countertops with island all flowing into the cozy living area .(All NEW Taupe windows Lifetime warranty, New Front and backdoor , Phantom Screen on back door Spent $ 25000.00)(All main level Floors ,Kitchen , Luxury Bathroom Done 1n 2020 Spent $$100000** As per seller) **Blower Pulled and cleaned after renovation .Original Plan was 3 Bedrooms Now converted in to 2 Bedroom. **All amenities are Walk in distance. **EXTRAS** Upgraded electric panel & wires . No sidewalk. (id:59911)
RE/MAX Realty Services Inc.
105 Mercury Road
Toronto, Ontario
Welcome To 105 Mercury Rd - Beautifully Upgraded 3 Bedroom Residence With Finished Walk-Out Basement Situated On A Picturesque Pie Shaped Ravine Lot Backing On To Humber River. The Heart Of The Home Boasts A Large Custom Kitchen Complete With Shaker-Style Cabinetry, Quartz Countertops, Pantry And Stainless-Steel Appliances With Walkout To Onto Your Private Retreat-A Composite Deck Equipped With Aluminum Railings And A Gas Line Connection, Perfect For Outdoor Gatherings. Gorgeous Flooring Throughout. Enjoy A Stunning, Fully Renovated Three-Piece Washroom, And A Modern Main Floor Powder Room For Added Convenience. Relax In The Inviting Living Area With A Custom Built-In Entertainment Unit, Highlighted By An Electric Fireplace Set Against A Sophisticated Stone Finish. The Open-Concept Walk-Out Basement Is Bright And Functional, Offering Pot Lights, A Spacious Updated Laundry Room, And An Additional Three-Piece Washroom. A Cozy Gas Fireplace With Thermostat Control Adds Warmth And Comfort. Completing This Exceptional Property Is A Single-Car Garage Featuring Concrete Flooring And Insulated Interior Walls. (id:59911)
RE/MAX Experts
310 - 3120 Kirwin Avenue
Mississauga, Ontario
Spacious open concept 1 bedroom Smart Condo. Walkout to balcony, quartz countertop with a large sit-up island. Lighting controlled by 1 touch switch / on a app. Freshly painted, new decorated switches and outlets. Close to all shopping amenities, medical centres, a Hospital, schools, restaurants and transportation. (id:59911)
Royal LePage Elite Realty
411 - 15 Windermere Avenue
Toronto, Ontario
Welcome back to Windermere By The Lake! This sun-drenched 1-bedroom suite features floor-to-ceiling windows, soaring 9-ft ceilings, and a rare 225 sq ft outdoor terrace perfect for relaxing or entertaining. With a smart open-concept layout and west-facing exposure, enjoy daily sunsets in a peaceful, private space. Only steps from the lake, TTC, trails, shops, Humber Bay Park & High Park and the restaurants of Bloor West Village & Roncesvalles! Premium building amenities, parking and locker included! Extras: Stainless steel fridge, stove, dishwasher, over-the-range microwave, washer/dryer, all light fixtures and window coverings. Terrace furniture negotiable. Approx. 225 SqFt of outdoor space. Maintenance fees include ALL utilities (hydro, heat, water, AC, parking, locker)! (id:59911)
Royal LePage Signature Realty
24 Clapham Road
Hamilton, Ontario
Location Location, This beautiful Bright spacious 3 bedroom, 3 full baths, 2 kitchens and newly renovated bungalow is perfect for comfortable family living. The highlight is a fully equipped bachelor in-law suite with separate entrance ideal for extended family, guests, or rental income. Enjoy the open-concept main living area with abundant natural light and modern finishes throughout. The separate door to the suit ensures privacy and convenience for all occupants. Brand new appliances, pot-lights, upgraded electrical wiring (ESA certified). Roof 2023, A/C 2020. Located in the desirable Greenford Neighborhood with every thing conveniently close by, mall, Fine foods, restaurants, schools, library, access to QEW is only 5 minutes and more. (id:59911)
RE/MAX Escarpment Leadex Realty
349 Browndale Crescent
Richmond Hill, Ontario
Two-Bedroom Apartment in the Heart of Crosby! This beautiful semi-detached home is located on a quiet street. It is bright and spacious, featuring above-grade windows. Top-ranking schools are nearby, including Bayview Secondary and Crosby Public School. Conveniently located near Highway 404, the GO station, parks, restaurants, banks, and shops. (id:59911)
Real One Realty Inc.
40 Pexton Avenue
Richmond Hill, Ontario
Well-Maintained Freehold Townhome in Nature Oriented Jefferson Forest Area closed by All Amenities, Stone & Stucco 2-Storey Design with 1-Car Garage & 3-Car driveway, Stone Walkway, Open Porch, Main Floor 9' Ceiling, Stained Glass Main Door, Ceramic Foyer, Mirror Closet, Hardwood & Moulding thruout most Principle Rooms, Direct Garage Access by Hallway, Ceramic Kitchen thru Breakfast Area, Granite Countertop, Upgrade Cabinet, Breakfast Bar & Area Walkout to Wood Deck & Stone Patio over Backyard; Oak Stairs with Iron Pickets to 2/F with 3 Bedroom & 2 Bathroom, Hardwood Thruout; Oak Stairs to Finished Basement with Rec Room & 4th Bedroom with Semi-Ensuite 3-Piece Bathroom, Hardwood & Potlight thruout, Wash Basin in Laundry Room combined with Utility Room. Practical Layout & Plenty Windows. Excellent Condition: 2023 CAC & HWT, 2023 Some New Windows. (id:59911)
Century 21 King's Quay Real Estate Inc.
141 - 3040 Constitution Boulevard
Mississauga, Ontario
Beautifully Renovated unique 3+2 Bdrm Condo Townhouse, Centrally Located in Applewood Heights Area, Open Concept Layout With Large Gourmet Kitchen, With Lots of Storage And Large Window, Walk-out To Front Patio From Living Room, 3 Good Size Bdrm on 2nd Floor and 2 Spacious Bdrm With 4-Piece Bath in Basement, Can Accommodate a Large or Extended Family, Lots of Storage Space, Pot Lights in Living and Dinning Room and Beautiful Gourmet Kitchen. Close To All Amenities: Shopping, Schools, Parks, Transit, Grocery Stores, Adonis, Canadian Tire, Walmart at Waking Distance, Unique Diversity Restaurants at Walking Distance. Upgrades Includes New Windows (2021), Owned Water Heater (2022), Exterior Renovation Completed in November 2024. Additional Features Include Parking And Locker for $60/Month Each, Wi-Fi Included in Maintenance Fee, Landscaping Enhancements By The Condo Corporation in Spring 2025. Located Near Major Highways, Transit and Parks (id:59911)
Right At Home Realty
1003 - 88 Park Lawn Road
Toronto, Ontario
Executive Living - One Bedroom, Den Suite In High Demand South Beach Condos. Parking Included. Park Lawn And Lakeshore! Extensive Spa Like Amenities In This Luxury Condominium! Indoor Pool, Outdoor Pool, Whirl Pool, Squash Court, Basketball Half Court, Sauna. Relaxation Lounge, Media Room Billiard Room, Gym And Party Room.Executive Living - One Bedroom, Den Suite In High Demand South Beach Condos. Parking Included. Park Lawn And Lakeshore! Extensive Spa Like Amenities In This Luxury Condominium! Indoor Pool, Outdoor Pool, Whirl Pool, Squash Court, Basketball Half Court, Sauna. Relaxation Lounge, Media Room Billiard Room, Gym And Party Room. (id:59911)
Century 21 Regal Realty Inc.
75 Ray Street N
Hamilton, Ontario
Welcome to a home that blends character, comfort, and location in all the right ways. Whether you’re buying your first place or looking to downsize, this semi-detached gem offers the kind of charm that’s hard to find. Inside, you’ll find two bedrooms, 1.5 bathrooms, and second-floor laundry for added convenience. The original flooring upstairs and exposed faux beam bring a sense of history and warmth, while the open-concept main floor, custom fireplace mantel, and natural light make the space feel bright and inviting. Outside, the front garden adds a pop of colour and curb appeal, and the private backyard offers a quiet spot to relax or entertain. Pride of ownership is clear throughout the home. Located steps from Hamilton’s downtown core, you're close to great restaurants, transit, and everyday amenities. This is the kind of home that feels special the moment you walk in. (id:59911)
Waterside Real Estate Group
4906 - 11 Yorkville Avenue
Toronto, Ontario
Available Immediately 1 Bedroom 1 Washroom Unit. Welcome to Yorkville, one of the most sought after neighborhoods in the city. This prestigious development exemplifies elegance, exclusivity, and modern sophistication. Situated at the iconic intersection of Yonge Street and Bloor Street-the heart of Toronto's upscale retail, cultural, and business districts11 Yorkville is celebrated as one of the most luxurious and distinguished condominium residences in the city. The interiors of 11 Yorkville are a testament to exceptional design and craftsmanship. Each residence boasts custom layouts, meticulously curated with premium materials and finishes, creating a harmonious blend of contemporary luxury and timeless elegance. The brand-new one bedroom suite features high-end finishes and open-concept designs, optimizing space and natural light to deliver a seamless living experience. The buildings world-class amenities cater to an elevated lifestyle. The state-of-the-art Sweat and Tonic fitness center offers cutting-edge equipment, while the spa-inspired wellness facilities include a sauna, steam room, and massage rooms. Dedicated spaces for yoga and meditation provide tranquil environments for relaxation and rejuvenation. Strategically located adjacent to the Yonge-Bloor subway interchange, 11 Yorkville offers unparalleled access to Toronto's extensive public transit network. This prime location ensures seamless connectivity to all corners of the city, making it a perfect choice for both professional and leisure pursuits. (id:59911)
Royal LePage Terrequity Realty
395 Morrish Road
Toronto, Ontario
Welcome to 395 Morrish Road! Step into this CUSTOM sun-filled EQUISITELY RENOVATED 4 + 2 bedroom Highland Creek home. Enjoy over 4,200 square feet of custom open concept Living Space along with a Double Car Garage and 6 car parking. Fully landscaped drive and yard . A separate entrance leads to a fully renovated 2 Bedroom, lower level Suite complete with new kitchen, full bathroom and a laundry perfect for an in-law suite or Income rental. The skylighted main entrance opens onto a European style modern open concept main floor boasting an abundance of natural sunlight. Luxury finishes throughout include a marble mosaic stone entranceway, stunning European herringbone oak floors and Italian doors over two floors along with gorgeous marble and porcelain tiled baths. The Master 5pc Ensuite Bathroom boasts a free-standing Tub, and Restoration Hardware Double Sinks. This is a house for entertaining and family time. The sleek designer chefs' kitchen is a cooks' dream, complete with high end appliances (Miele, Thermador, Dacor) , quartz counters, pantry and a large island. The kitchen and living rooms open onto the private yard ready for entertaining and complete with a party-sized concrete deck with metrik block, limestone steps and condominium grade glass railings. The UPPER LEVEL has 4 spacious bedrooms. The stunning designer landscaped front and backyard features Scandena slab landscaping throughout. A double car garage with Scandena slab 6 car parking driveway provides ample parking. *EXTRAS* Smart switches, new windows and LED pot lights throughout. Located in the beautiful neighbourhood of Highland Creek, with easy Access to the 401, and the nearby GO station, and just steps away from the University of Toronto and Centennial College and the restaurants and amenities of Highland Creek. (id:59911)
First Metropolitan Realty Corp.
21 Frankdale Avenue
Toronto, Ontario
Welcome to 21 Frankdale Ave a fully reno'd detached 2-storey home in the heart of East York! This stylish & spacious property features 4 beds + loft, 4 baths, & has been updated top-to-bottom w/ quality finishes throughout. Enjoy peace of mind w/ a brand-new HVAC system incl. new furnace & A/C, and upgraded new windows that enhance natural light, efficiency & curb appeal. The main floor offers a modern open-concept layout w/ large windows, sleek flooring, updated lighting, & a bright eat-in kitchen perfect for family living & entertaining. Upstairs boasts generously sized bedrooms, a versatile loft ideal for an office, guest space or playroom, & beautifully reno'd baths. The basement is fully finished w/ 1 bedroom, 1 kitchen, full bath & separate entrance offering excellent income potential or private space for extended family or guests. Step outside to a newly built composite front veranda, adding charm & presence. The front parking pad provides valuable city parking. Out back, enjoy a huge backyard ideal for landscaping lovers, kids or entertainers w/ a nicely painted deck, perfect for BBQs, relaxing, or enjoying your morning coffee outdoors. Located steps from the vibrant Danforth, w/ quick access to TTC, subway, parks, top-rated schools, shops & dining, this home checks all the boxes for comfort, convenience & modern living in one of East Yorks most desirable pockets. Move in, relax & enjoy everything this gem has to offer. Don't miss out your next home awaits at 21 Frankdale Ave! (id:59911)
Century 21 Kennect Realty
75 Morrison Crescent
Whitby, Ontario
New Model Town Home available directly from Andrin Homes! Backs onto green space. This Dakota Model is 3 levels above grade, plus the basement below and features 4 bedrooms /w 3.5 bath. Ready for quick closing. Model home now open for viewing during our office hours! (id:59911)
Pma Brethour Real Estate Corporation Inc.
1249 Leacock Court
Oshawa, Ontario
Welcome to this stunning 4-bedroom, 4-bathroom home with a double car garage, located on a quiet cul-de-sac in the highly sought-after Taunton neighbourhood of Oshawa. Set on a deep, premium lot, this property truly stands out with an above-ground pool, hot tub, a large tiered deck, and a spacious patio with an awning perfect for entertaining or relaxing with family.Inside, the home has been beautifully renovated from top to bottom. Enjoy 9-foot smooth ceilings, elegant crown moulding, and open riser staircases with sleek glass railings that give the space a modern and open feel. The kitchen is a showstopper, featuring quartz countertops, a matching backsplash, and plenty of space for cooking and gathering.Hardwood floors run throughout the main and upper levels, adding warmth and style. Downstairs, the finished basement includes vinyl flooring laid over a Dricore subfloor membrane, offering both comfort and durability. You'll also find a spacious recreation room, a custom-built pub-style wet bar, and a dedicated exercise room ideal for entertaining or staying active at home. New Garage doors and Front entrance doors.This home is tucked into a friendly, family-oriented community close to top-rated schools, parks, shopping, restaurants, and major highways, not to mention that there's no sidewalk to shovel the snow. From the beautifully finished interior to the thoughtfully landscaped backyard, every detail has been considered. Don't miss your chance to own this incredible home in one of Oshawa's most desirable neighbourhoods. (id:59911)
RE/MAX Hallmark First Group Realty Ltd.
93 Cindy Nicholas Drive
Toronto, Ontario
Welcome to stunning 93 Cindy Nicholas Dr! This ravine detached house with direct access to trails boasts well over 3600 sq ft living space, 5 bedrooms & 5 baths. It is meticulously maintained with hardwood throughout & well over 80k spent recently on a brand new kitchen, paint, potlights & all washrooms upgraded with high-end fixtures. Main floor has a living room and family room, along with a large dining room. Kitchen is upgraded with new tiles throughout, quartz counters, stainless steel appliances and direct access to backyard. Upstairs has a very large master with its own 4 piece ensuite and 4 large rooms with direct access to 2 other 3 piece washrooms. There are no neighbours in the back & have direct access to Military Park bike Trail, which goes to Morningside Park & more. The basement is finished & has a full washroom with a stand-up shower. It is ready to host your parties and movie nights! This house has everything! The ample space for your family, the peaceful, tucked-away neighbourhood, the park trails & all the shops and restaurants you need nearby! You are a stone's throw away from the Highway 401, Walmart, Cineplex, Centenary Hospital, University of Toronto, Schools & Transit. (id:59911)
RE/MAX Metropolis Realty
Ph5 - 1 Pemberton Avenue
Toronto, Ontario
Stunning Penthouse Unit At Prime Location In North York. 9 ft Ceiling With Functional Layout. Den Can Be The 2nd Bedroom With Large Window Overlooking Huge Balcony. Spacious East Facing Unobstructed Amazing View. Top-Ranked Schools. Direct Underground Access To Finch Subway Terminal. Steps To Viva, Go Transit. 24-Hour Security Gate House. Maintenance Incl. all utilities (id:59911)
Master's Trust Realty Inc.
92 Bellwoods Avenue
Toronto, Ontario
Estate Sale First Time on market in 50 Years. Large Semi 3 Story 5 Bedroom (One Currently a Kitchen on Second Floor)Heart of Trinity Bellwood's steps to Park. Home offers 3 Kitchens, ample space to renovate to suit many needs. Good Sized Yard. Finished Basement with walkout and Kitchen. Close to all amenities, Transit .Sold as is where is no Warranties , no Survey. (id:59911)
Cityscape Real Estate Ltd.
Ph03 - 717 Bay Street
Toronto, Ontario
Fully Renovated With Quality Laminate Flooring Throughout, French Doors, Crown Moulding, Bathrooms With Granite Counter Tops, And Lots More. Great Location In Financial District. Walk To Eaton Centre, U Of T, Toronto Metropolitan University, Major Hospitals, Shopping &Subways. Indoor Running Track, Gym, Pool, Party Room, Includes Parking, Hydro And Basic Cable Tv **EXTRAS** All Electrical Light Fixtures, All Window Coverings, Stainless Steel Fridge And Stove, Microwave, B/I Dishwasher, Washer And Dryer. Rent Include Hydro , One parking (id:59911)
RE/MAX Excel Realty Ltd.
117 Pugh Street
Milverton, Ontario
TIME TO MOVE IN! Where can you buy a large bungalow for under 1 million these days???? In Charming Milverton thats where... Only 25 minute traffic free drive to KW and Guelph! Its ready to move in! This 1833.56 sq ft on the main floor beautifully crafted 2-bed, 2-bath bungalow build by Cedar Rose Homes offers the perfect blend of luxury and comfort. As you step inside, you’ll be greeted by the spacious, open-concept layout featuring soaring vaulted ceilings that create an airy, inviting atmosphere and a lovely large Foyer. The heart of the home is the gourmet kitchen, designed for those who love to entertain, complete with sleek stone surfaces, a custom kitchen and a large, oversized kitchen island, ideal for preparing meals and gathering with loved ones. The living area is perfect for cosy nights with a fireplace that adds warmth and charm to the space and surrounded by large windows making that wall space a show stopper. The large primary bedroom provides a peaceful retreat with ample space for relaxation and the luxury ensuite and walk-in closet offer an elevated living experience. From your spacious dining area step out thru your sliding doors onto the expansive covered composite deck, which spans nearly the entire back of the house. Covered for year-round enjoyment, it overlooks your fully sodded yard and tranquil greenspace, creating a serene outdoor oasis. The thoughtfully designed basement offers endless possibilities, featuring an open-concept space that can easily be transformed into 2-3 additional bedrooms, plus a massive Rec room, is already roughed in for a 3rd bath, a home office, or an in-law suite. With its separate walk up entrance to the garage, this space offers privacy and versatility for your family’s needs not to mention fantastic development opportunity for multi family living. Builder is willing to finish if looking to discuss! This exceptional home is crafted with top-tier materials and upgrades are standard, ensuring quality and longevity. (id:59911)
Coldwell Banker Peter Benninger Realty
722 Spitfire Street
Woodstock, Ontario
Welcome to this spacious and inviting three-bedroom, three-bathroom family home, ideally situated in desirable North East Woodstock.Located in a friendly, family-oriented neighbourhood, this well-priced two-storey home is close to recreation parks, the Toyota Plant, and offers quick, convenient access to Highway 401.The open-concept main floor features rich hardwood flooring throughout, a bright and generous great room, and a convenient main-floor laundry room for added functionality.The eat-in kitchen is thoughtfully designed with granite countertops, a centre island, tile backsplash, and a granite composite sink perfect for family meals and entertaining alike.Upstairs, youll find three comfortable bedrooms and additional bathrooms, while the unfinished basement provides endless potential for extra living space, a recreation room, or additional bedrooms. Theres also roughed-in plumbing for a large basement bathroom.Outside, enjoy a private yard with a spacious deck, ideal for relaxing or entertaining during warmer months.Additional highlights include a double-car garage with a side door for easy access.Dont miss your chance to make this wonderful family home your own book a showing today! (id:59911)
RE/MAX A-B Realty Ltd



