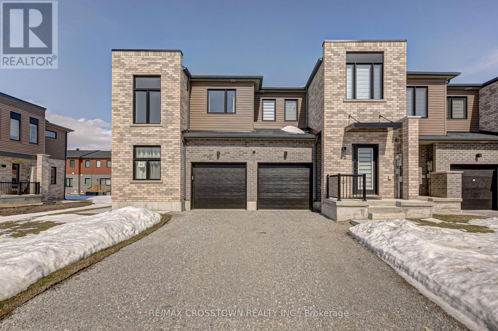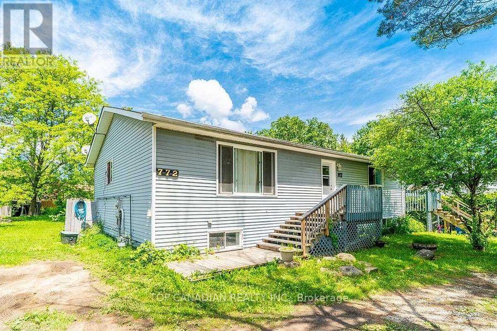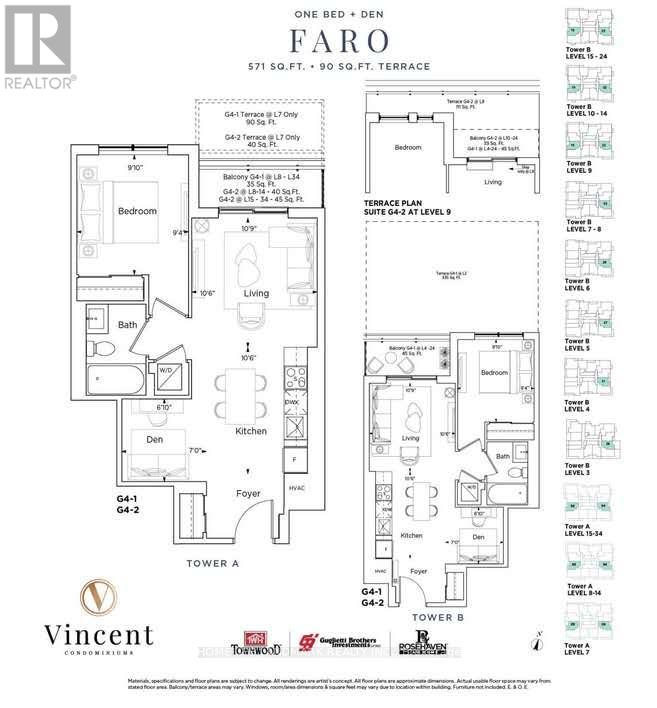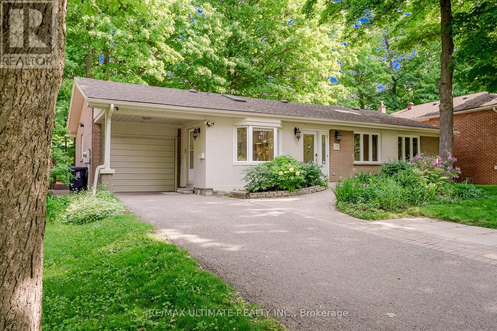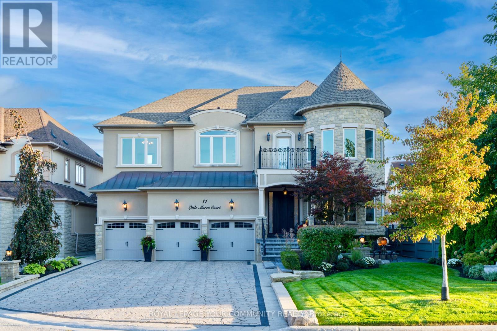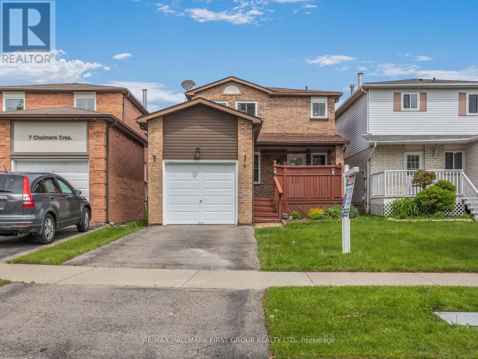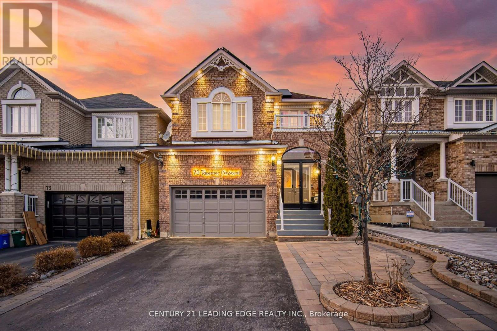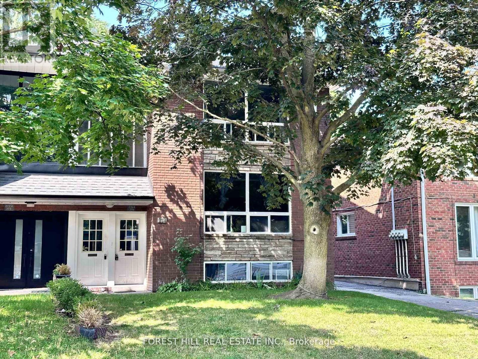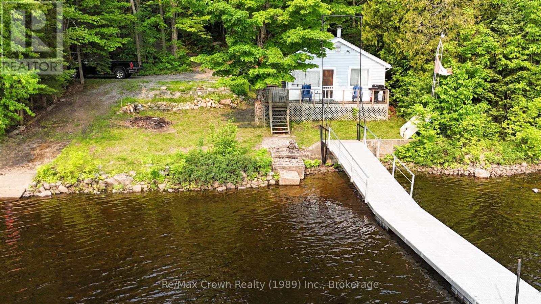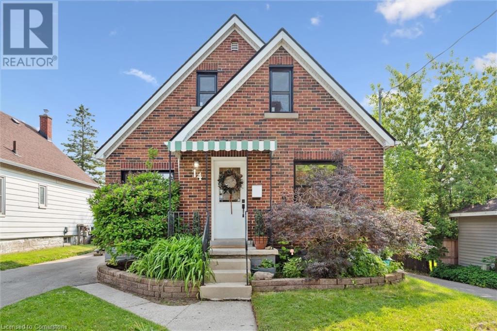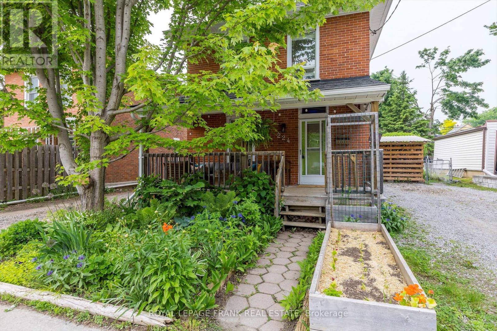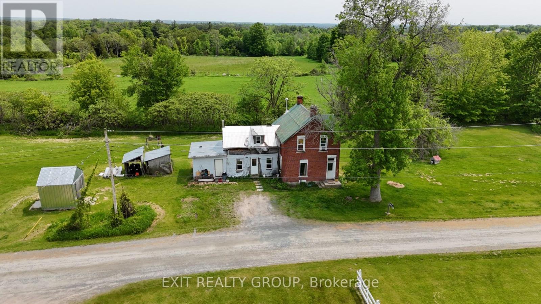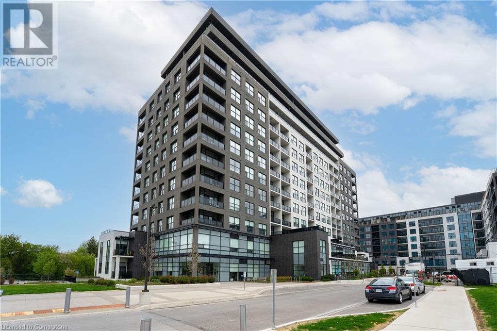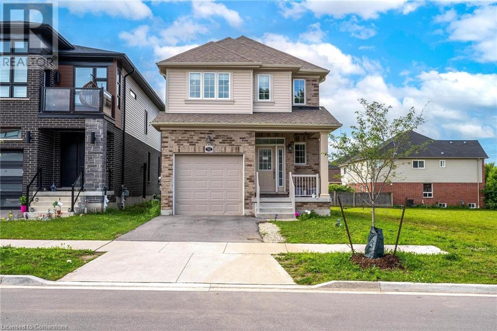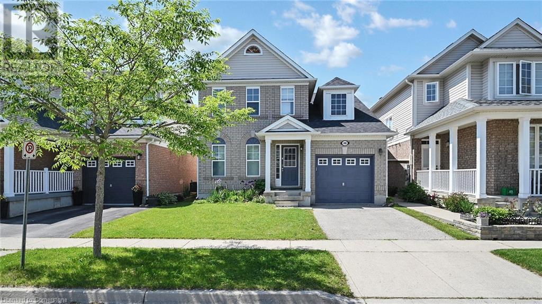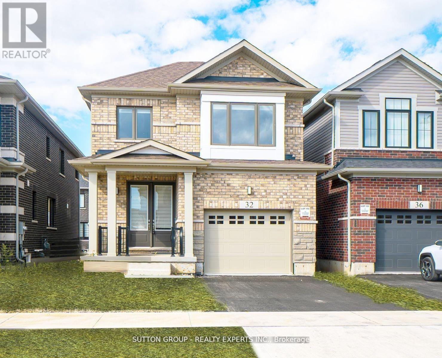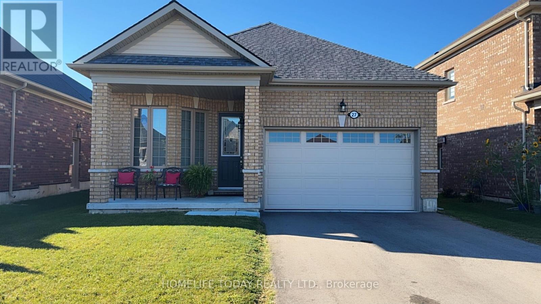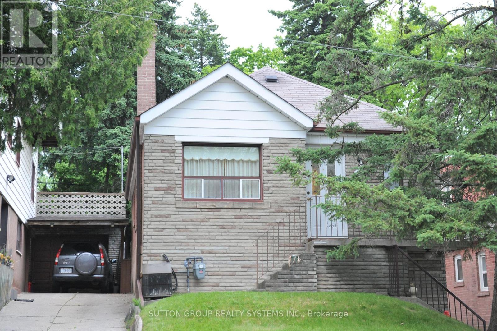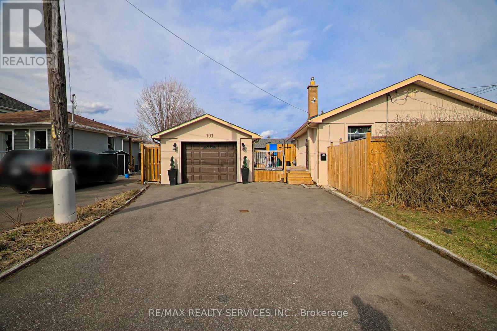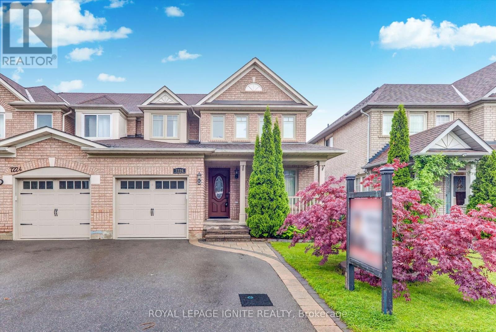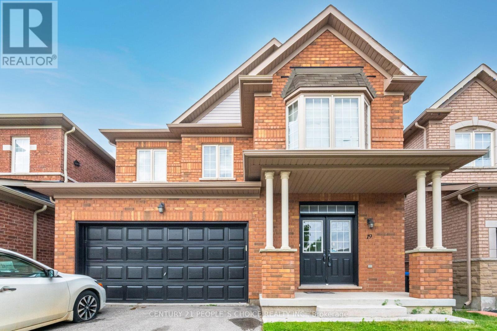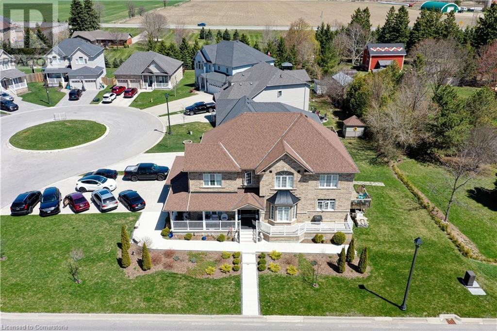392 Livingstone Street W
Barrie, Ontario
Charming Detached Corner Lot Home Move-In Ready! Welcome to this beautifully maintained detached home situated on a desirable corner lot, offering both privacy and curb appeal. This ready-to-move-in gem is perfect for first-time home buyers looking for comfort, convenience, and value .Featuring a recently replaced roof, brand-new furnace (2024), and a new air conditioner (2023), this home is equipped for modern living. Enjoy the added benefit of a water softener system, providing enhanced water quality throughout. The backyard boasts a spacious deck, ideal for outdoor entertaining, with open farmland views at the rear for added peace and privacy. Whether your hosting guests or simply relaxing, this setting offers a perfect retreat. Don't miss this excellent opportunity to own a move-in ready home in a serene location book your showing today! (id:59911)
Homelife/miracle Realty Ltd
44 Fairlane Avenue
Barrie, Ontario
Available August 1st., Newer End Unit Townhome with 3 Bed, 2.5 Bath, next to Barrie South Go Station. Features include high ceilings with lots of natural light, open concept layout, and carpet free. Stainless Steel fridge, stove, above range microwave, with Full size washer/ dryer. All window coverings, automatic garage door opener, and central A/C. Basement is full but Unfinished. Utilities are NOT included. First and last month's deposit plus a suitable credit check is required. Please have rental application available prior to showing. Please allow 24 hours notice for showings. (id:59911)
RE/MAX Crosstown Realty Inc.
45 Pullman Road
Vaughan, Ontario
Stunning Home With Inground Swimming Pool Nestled In Heigh Demand Patterson Neighborhood! Welcome Home To 45 Pullman Rd, A Model Home Offering 4,500 Sq Ft Living Space (3,050 Sq Ft Above Grade Space) & Desirable Features! Spectacular 4+2 Bedroom & 5-Bathroom Home Nestled On A Premium Corner Lot On A Quiet Street With South West Exposure! Filled With Natural Light, This Family Home Features 4 Oversized Bedrooms Plus A Large Den With Built-In Bench & 3 Full Baths On 2nd Floor; Large Main Floor Living Room Or 5th Bedroom Above Grade; Excellent Layout; 9 Ft Ceilings On Main; Gourmet Kitchen With Granite Countertops, Centre Island, Stainless Steel Appliances, Eat-In Area Overlooking Family Room & With Walk Out To Swimming Pool & Patio, Large Family Room With Gas Fireplace, Elegant Dining Room Set For Great Celebrations; Grand Living Room Or 5th Above Grade Bedroom With Double Door Entrance & Large Windows; Inviting Foyer With Double Entry Doors; Mudroom, Main Floor Laundry & Access To Garage; Primary Retreat Offering 5-Pc Spa-Like Ensuite; 3 Full Bathrooms On 2nd Floor! Finished Basement With Large Open Concept Living Room, Rec Area, One Bedroom, 3-Pc Bath, And A Full Kitchen Featuring Quartz Countertops, Centre Island, Stainless Steel Appliances! Enjoy & Entertain In Your Own Backyard Oasis Featuring Inground Salt Water Heated Swimming Pool [2022], Luxurious Stone Patio, Gazebo & Garden Shed! Landscaped Grounds With Extended Interlock On Driveway and Around The Property Parks 8 Cars Total! Quality Upgrades, Great Features, Swimming Pool Yes, Its All Here At 45 Pullman Rd For You! It Comes With Fibre Glass Pool Of 12Ft x 24Ft Size (Permit, Vacuum, Net And Cover Are Included). Just Bring Your Furniture & Move In! See 3D! (id:59911)
Royal LePage Your Community Realty
772 Happy Vale Drive
Innisfil, Ontario
Families/Investors/Builders, Your Dream Property Awaits! Welcome to this stunning raised bungalow in a sought-after Innisfil neighborhood, just steps from Lake Simcoe and its beautiful beaches , making it easy to enjoy waterfront activities like boating and fishing, with a public boat launch nearby. Situated on the massive 100X160 feet lot which have APPROVAL to be severed in two 50' lots to build two new houses! This bungalow offers over 2,500 sq. ft. of finished living space. Fully upgraded 4 Pcs bathroom and nice island with water fall quarts, countertop in kitchen at main floor. Newer roof 2022. Furnace 2018.Main floor and basement are rented for: $3,380. AAA Tenants are in month to month basis and can stay. (id:59911)
Top Canadian Realty Inc.
1822 - 2851 Hwy 7
Vaughan, Ontario
Welcome to Vincent Modern condo living in the heart of Vaughan Metropolitan Centre! Stylish & Spacious 1 Bedroom + Den Condo In the Prime Location with functional layout, perfect for both end-users and investors. Spanning 571 sq ft of thoughtfully designed living space with a 90 sq ft balcony, this condo features large windows that flood the interior with light and showcase sweeping city views. Bedrooms are well-proportioned, and the extra + 1 office/den area offers flexibility for work or guests. Located just steps to VMC subway station, regional bus terminal, and easy access to Highways 400/407/7. Just minutes to York University, Vaughan Mills, IKEA, Costco, Cineplex, and restaurants. This is urban living at its finest! One Parking and One Locker included. Sell at Loss! This is an assignment sale. (id:59911)
Homelife Landmark Realty Inc.
167 Golden Meadow Drive
Markham, Ontario
Stunning 4+2 bedroom, detached home in the high demand area, Wismer Community, a quiet neighbourhood. The home is nicely renovated top to bottom, with many upgrades. Very clean, gorgeous home. 9-foot ceilings on main floor, main and second floor new engineering hardwood floors. Perfectly designed for modern living. Spacious separate living & dining - makes entertaining easy. Upstairs master bedroom has two separate walk-in closets, luxurious ensuite with a separate shower and tub.The newly finished basement kitchen with quartz countertops and backsplash. Freshly painted throughout the house. Breakfast area with walk-out to backyard. Crown mouldings. Walk to high-ranked high school and public school. Close to park, bus stop, banks, mall, GO station. Close to 407 & 404. Don't miss the opportunity to own a dream home - must see! (id:59911)
Royal LePage Vision Realty
#basement - 221 Harding Park Street
Newmarket, Ontario
New brand furnished basement, high demand community, walk to bus station and shopping center and Upper Canada mal (id:59911)
Homelife/bayview Realty Inc.
92 Tyler Street
Aurora, Ontario
Magnificent custom built house with premium lot and 5,829 above ground sqft plus basement. Hardwood floor, crown moulding, pot lights and chandeliers through out all floors. Family Room, Kitchen and Breakfast area with 11'6 ft ceiling. 2 Hardwood paneled offices on main and 2nd floor. 2nd&3rd floor all 9 ft ceiling and 5 bedrooms all with its own ensuite bathroom. Elevator to all levels. Finished walk-up basement with sauna and wet bar. Backup generator, 2 sets of furnace and AC with separate control. All curtains are remote controlled. New roof in 2023. (id:59911)
Bay Street Group Inc.
1202 - 273 South Park Road
Markham, Ontario
Stunning Unit in Prestigious Eden Park Tower! Great 1 Bedroom + Large Den Floorplan w/ 2Washrooms with the "best and quiet" northern exposure that is not facing the highway. Modern Kitchen With Granite Kitchen Countertop overlooking the DR, Large Den has French Door And Can potentially be Used As 2nd Bedroom, 9 Feet Ceilings. Comes w/ Parking and Locker. Close To 404 & 407, Shopping, YRT, Parks, Restaurants and much more!! Great Amenities in Building w/Indoor Pool/Sauna, Large "Fully equipped" Gym, Party Room, Library, Media Room, 24 securityand much more! (id:59911)
RE/MAX Excel Realty Ltd.
39 Sagebrush Lane
Toronto, Ontario
Tucked away on one of the most desirable streets in the neighborhood, this lovely home sits on an impressive 60x150 ft RAVINE lot private, peaceful, and backing directly onto a lush ravine with trail access. A truly rare find. WITH 3 CAR PARKING Walkout onto the spacious composite deck 30FT X 60FT APROX 1800SQ FT (2022), beautifully finished with modern railings and built for easy maintenance. Inside, the open-concept main floor welcomes you with a thoughtfully designed kitchen, a cozy GAS fireplace, and soaring SKYLIGHT that fill the space with natural light. The lower level features a separate side entrance, a warm and inviting recreation room with a gas fireplace, two additional bedrooms, and a 2ND Kitchen, . Just 5 minutes to the DVP. A must-see (id:59911)
RE/MAX Ultimate Realty Inc.
11 Little Marco Court
Vaughan, Ontario
Welcome to this extraordinary transitional mansion located in the prestigious Upper Thornhill Estate, where elegance and luxury meet unparalleled craftmanship. Spanning over 7,500sq.ft. of impeccable living space, this stunning estate is situated on a 69' x 149' premium lot on a quiet cul-de-sac. Featuring 5+1 Bedrooms, 9 Bathrooms, 3-Car Garage with addt'l parking for 9 cars on the driveway, Grand Foyer with an open riser spiral staircase, showcasing exquisite decorative moulding and architectural details, Gourmet Kitchen equipped with 2 Sub-Zero fridges, 2 Wolf built-in ovens + warmer, Wolf Gas Range W/6 burners & griddle, 9ft island, ceiling-high cabinets, servery&pantry, Access to a massive 16'x32' terrace perfect for outdoor dining & overlooking the breathtaking backyard. Soaring 22' Coffered Ceilings i the family room, accented by a custom wood & quartz fireplace surround, creating an inviting space for gatherings. Private Primary Suite with a seating area, 2 walk-in closets, a luxurious 5-piece ensuite, & panoramic city views. 5 Addt'l Bedrooms each featuring ensuites and walk-in closets, offering privacy and comfort for family and guests. Finished Basement with a custom kitchen, huge pantry, rec room with bar & fireplace, full-size windows W/security film, & a walk-out to the stunning backyard oasis. Fully landscaped with Arbel pavers and a luxurious saltwater pool - the perfect setting for relaxation and entertaining, Full-Size Elevator providing seamless access to all levels, 10' Ceilings on the main floor and 9' ceilings on 2nd level & Basement. This one-of-a-kind estate combines timeless luxury, breathtaking design, and a prime location, making it the ultimate family home. The backyard oasis is truly a sanctuary, offering a private retreat with a sparkling saltwater pool and meticulously designed landscaping, ideal for outdoor living and entertaining. Don't miss your chance to own this grand masterpiece in one of Thornhill's most coveted neighbourhood. (id:59911)
Royal LePage Your Community Realty
5 Chalmers Crescent
Ajax, Ontario
Located in the heart of Ajax, this beautifully maintained detached home offers 3 spacious bedrooms and 3 modern bathrooms, perfect for families or those seeking extra space. Featuring a bright and functional layout, the main floor includes a welcoming living area, an updated kitchen, and a cozy dining space ideal for entertaining. Upstairs you will find three generously sized bedrooms including a primary with a ensuite bathroom. The home also includes a convenient single-car attached garage and a private backyard for outdoor enjoyment. Nestled in a family-friendly neighbourhood close to schools, parks, shopping and transit, this home blends comfort and convenience in a sought-after location. (id:59911)
RE/MAX Hallmark First Group Realty Ltd.
71 Taverner Crescent N
Ajax, Ontario
**Pride Of Ownership With Original Owners** Incredible Value At This Exquisite John Body-Built Home in one of Ajax's Premier Neighborhood! Situated on a premium lot, this stunning home offers approximately 2400 sq. ft. of elegant living space. Located just steps from highly- rated Vimy Ridge Public School and French Immersion Rosemary Brown Public School, this is the ideal family home! Step inside to discover a bright, open layout with gleaming hardwood floors, pot lights, and a cozy gas fireplace in the family room. The chef-inspired kitchen features sleek granite countertops and a gas stove, perfect for culinary creations. Retreat to the luxurious master suite, complete with a spa-like ensuite offering a soaking tub and separate shower. Ample Storage in all bedrooms and 2 linen closets with a laundry chute in the hallway. Enjoy the added benefits of an updated electrical panel and a new owned solar panel system, providing approximately $250 in monthly savings. The finished basement with a separate entrance offers excellent potential for rental income or extra living space. Relax in your own backyard oasis, complete with a hot tub, or unwind on the enclosed front porch, adding even more outdoor living space. Located in one of Ajax's most sought-after neighborhoods, this home is truly a rare find. Don't miss out - book your showing today! (id:59911)
Century 21 Leading Edge Realty Inc.
2408 - 3 Massey Square
Toronto, Ontario
Stunning Fully Renovated 1-Bedroom Condo with Unobstructed View! Welcome to this spacious and beautifully updated one-bedroom, one-bathroom condo offering modern comfort** Totally RENOVATED with Brand New Kitchen, Washroom, floors, baseboards, paint, plumbing, appliances +++ . Enjoy a bright, open layout with sleek laminate flooring throughout and a large balcony perfect for relaxing or entertaining while taking in the spectacular view. The fully renovated kitchen features elegant quartz countertops, Brand new stainless steel appliances, and ample cabinetry ** The stylish bathroom boasts a contemporary standing shower with Glass door** Mirrored closets provide a touch of sophistication and plenty of storage ** Located close to the TTC, this condo offers exceptional convenience** Demand building/ complex with great amenities, making it ideal for first-time buyers, downsizes, or investors ** Don't miss ** BEST VALUE OF THE AREA * (id:59911)
RE/MAX Crossroads Realty Inc.
2009 - 8 Cumberland Street
Toronto, Ontario
Welcome to 8 Cumberland in Yorkville by Great Gulf!This 1-bedroom 1 bathroom is A modern and well-appointed unit designed for comfort and style. Live in the heart of Torontos most coveted neighbourhood at the iconic intersection of Cumberland & Yonge boasting a perfect Walk Score and Transit Score. Steps away from world-class shopping, fine dining, and vibrant culture, this prime location offers unmatched convenience. Easy access to the Bloor and Yonge stations, Don Valley Parkway, Gardiner Expressway, and Highway 401 ensures seamless connectivity across the city. Building amenities include a fully equipped fitness centre, stylish party room, serene outdoor garden, and more! Internet Included. (id:59911)
Bay Street Group Inc.
4901 - 15 Grenville Street
Toronto, Ontario
An Amazing South-Facing 1 Bedroom + Den On 49th Floor in the KARMA Condo with a functional Layout, Den Can Be 2nd Bedroom! The 9 ft Smooth Ceiling enhances the flow of natural light, making the space bright and clear. Ideal Location Within minutes Walk To College Subway station, 50 Metres To Yonge Street, 150M To Bay Street. Steps To U Of T, University Avenue, Hospitals, Financial Core, Yorkville, and Everything That Matters! Huge Balcony(124 Sq. Ft.). Rich Amenities: Fitness, Steam Room, Rooftop Terrace with W/Lounge, Screening Room, Poker Table, Billiards, Tennis. Landmark Building, A Must See! (id:59911)
Bay Street Group Inc.
519 - 8 Mercer Street
Toronto, Ontario
WELCOME TO 8 MERCER, BEAUTIFUL BRIGHT 1 BR PLUS DEN UNIT WITH AN (598 SQ FT PLUS 68 SQFT BALCONY) AMAZING VIEW W/9 FT FLAT CEILING, UPGRADED KITCHEN WITH AN OVER SIZED ISLAND. PERFECT FOR ENTERTAINING. LOCATED IN THE HEART OF DOWNTOWN, NEXT TO ROY THOMSON HALL, STEPS TO THEATERS, OVERLOOKING FOUR SEASON PERFORMING ART CENTRE. FINEST RESTAURANTS. SHORT WALK TO FINANCIAL DISTRICT AND THE LAKE. (id:59911)
Homelife Maple Leaf Realty Ltd.
2905 - 82 Dalhousie Street
Toronto, Ontario
Modern 1-Bedroom Condo at 199 Church Downtown Toronto Living! Welcome to 199 Church Condos, ideally located in Torontos vibrant downtown core at Church & Dundas. This luxurious 1-bedroom suite offers the perfect blend of style, comfort, and convenience. Enjoy 9 ft ceilings, a modern designer kitchen with built-in appliances, and an open-concept layout thats both functional and inviting. Large windows provide an abundance of natural light and offer unobstructed city views, creating a bright and airy living space . Spacious 1-bedroom layout Modern kitchen with quartz countertops and sleek appliances9 ft ceilings & floor-to-ceiling windows Open-concept design ideal for customizing your living space, State-of-the-art Fitness Centre & Wellness Zone (Yoga, Cardio, Weights)Shared workspace/lounge for remote work or meetings Rooftop patio with stunning city views Party room/lounge perfect for entertaining . Steps to the subway, Eaton Centre, Dundas Square, U of T, TMU, and more Surrounded by restaurants, cafés, nightlife, and cultural hotspots Easy access to public transit, the Gardiner Expressway, and DVP. Whether you're a young professional, student, or investor, this is downtown living at its finest. Book your showing today and experience everything this location has to offer! (id:59911)
Spark Realty Inc.
215 Milan Street
Toronto, Ontario
Tucked away on a quiet street in the downtown core of Toronto sits 215 Milan Street, a gorgeous freehold, end unit. This 3-storey red brick beauty offers 3 floors of updated functional living space. The main level features an open concept floor plan for easy entertaining and family enjoyment. The kitchen overlooks the combined living and dining room. A walk-out off the dining room leads you to a well landscaped private backyard oasis! This backyard is fully fenced-in, requires minimal maintenance and provides ample privacy and a great place to entertain and enjoy your summers using the existing gas bbq hock-up. A rare find in the downtown core of Toronto! There are two good sized bedrooms on the second floor, each with closets. There is a 4-pc bathroom on the second floor. The primary bedroom sits on the third floor of the home offering extra primary, wall-to-wall closets, 4-pc bathroom and private balcony off the bedroom! Laundry facilities are located in the basement. Garage is accessible from basement. This home sits only steps away from a park, ttc, shops, restaurants, schools and so much more! (id:59911)
Weiss Realty Ltd.
707 - 2a Church Street
Toronto, Ontario
Welcome to your dream condo at 2a Church St, where modern style meets unbeatable city vibes! This West facing 1 bed + den 1-bath unit is flooded with natural light and designed with a smart, functional layout that fits your lifestyle. The den is perfect for WFH. The unit features an open-concept layout, floor-to-ceiling windows, engineered hardwood floors and a sleek kitchen with built-in appliances Located in the iconic St. Lawrence neighbourhood, this spot is a young professionals dream. With a walk score of 99 you're just a short stroll to the waterfront, the St. Lawrence Market, Union Station, and an endless array of great restaurants, bars, coffee shops, and clothing stores. With everything you need in the neighborhood from trendy hangouts to everyday essentials you'll love the convenience and vibe of downtown living. Need to escape the city? The Gardiner Expressway is just minutes away. The building features next-level amenities such a 24Hr concierge, sleek multi level fitness center, an outdoor pool, yoga room, party room and chic shared spaces that make working or socializing feel effortless. (id:59911)
Century 21 Atria Realty Inc.
274 Glenforest Road
Toronto, Ontario
Major price reduction! Exceptional opportunity to own a legally recognized Triplex in a prime North Toronto location. Featuring three self-contained suites, this property is ideal for investors or multi-generational living.Use as an income-generating Triplex (MPAC-recognized) or enjoy as a 2-in-1 home with a legal secondary suite, perfect for extended family or added cash flow. The main floor and basement can function as a combined residence or separate units, while the upper-level suite offers additional rental potential or private space for in-laws. Detailed floor plans of 3 levels attached 2,900 Sq Ft (gross internal). Serious value at this new price point. A rare opportunity in a sought-after neighbourhood - dont miss out! (id:59911)
Forest Hill Real Estate Inc.
1856 Blueberry Trail
Dysart Et Al, Ontario
Luxury Lakehouse on one of Drag Lake's most stunning sand beach point lots...187ft of clean, rippling sandy shoreline offering gentle wade-in and jump off the dock swimming, on one of Haliburton's most sought-after lakes. Breathtaking park-like level point lot, landscaped to the nines with putting green, spa, granite patios and large dock overlooking million dollar south/west lake views surrounded by almost an acre of privacy. This one of a kind luxury lakehouse was quality built in 2017 with attached double garage plus detached double garage with fully finished loft suite. Designed to bring the lakefront beauty indoors, this home features vaulted lakeview windows, floor to ceiling stone fireplace, oversized quartz waterfall island with built-in cabinetry, high end chefs kitchen open to stunning great room and dining room. Step into the expansive Haliburton Room and watch the sunset sweep across this serene waterfront lot. Offering 4 bedrooms, 4 bathrooms and over 3000sqft of thoughtful, tasteful living space, enjoy features like spacious main floor laundry with heated floors, built-in pet bath and walk-in pantry. The primary suite has a spa-like 5pc ensuite, walk-in closet and walkout to lakeside deck. The second level offers 3 beautiful bedrooms, attached to bathrooms with loft space overlooking the commanding great room and bright floor to ceiling lakeview windows. The separate suite above garage offers bright open concept living, bedroom and full bathroom with its own septic system and propane furnace. Enjoy prime swimming, fishing and boating through desirable Drag Lake and Spruce Lake, just 20 mins to amenities of Haliburton. This is the ultimate private point lot and luxury spa-like beach house on the immaculate sandy shores of coveted Drag Lake (id:59911)
Ball Real Estate Inc.
405 - 1101 Steeles Avenue W
Toronto, Ontario
*Primrose 1* South East Facing Large Corner Suite W/ Many Windows And Lots Of Natural Light. Great Value at only $437/ft. Kitchen Has Windowed Breakfast Eat-in Area, Open Concept, Living/Dining room. Convenient For Elegant Entertaining And Family Gatherings. Ensuite, Separate Laundry Room With Storage. Double Balcony. Outside locker. Underground Parking Plus Guest Parking . Quiet Location In Building. Convenient Location At Vibrant Bathurst And Steeles. Walking Distance To Schools, Grocery Stores, Restaurants. One Bus To Subway. Well Maintained Building With Beautiful Grounds And Amenities, 24 Hour Gatehouse Security, Fully Equipped Exercise Room, Sauna, Whirlpool, Tennis And Squash Courts, Party Room, Library, Outdoor Pool. ** Building And Amenities Were Renovated in 2019/2020. (id:59911)
Sotheby's International Realty Canada
22 Kitchener Avenue
Guelph, Ontario
This stunning, move-in ready home seamlessly combines high-end design with everyday comfort—just steps from the beauty of Riverside Park. From the moment you arrive, the home's exceptional curb appeal stands out with a sleek concrete driveway, Trex-covered front porch, and an oversized garage with space for two vehicles. Inside, the open-concept main floor is flooded with natural light, thanks to thoughtfully placed skylights and light tubes that create a bright, inviting atmosphere. The contemporary kitchen features a central island, ideal for entertaining, while two cozy gas fireplaces add warmth and sophistication. Renovated from top to bottom, the home showcases designer finishes in every space. The fully finished lower level offers incredible versatility with a stylish four-piece bathroom and flexible living areas—perfect for an in-law suite, additional bedrooms, or a potential income-generating rental. Step outside to an oversize 80 x 148 private lot with professionally designed gardens so spectacular they’ve been featured in Horticultural shows. The low-maintenance landscaping includes weed barriers, a computer-controlled sprinkler system, and ambient lighting, all designed for maximum enjoyment with minimal effort. Additional upgrades include new windows, doors, and an energy-efficient AC unit. Located in one of Guelph’s most desirable neighbourhoods, this home is within walking distance to schools, parks, shops, and dining. More than just a home, this is your own private urban retreat—one you won’t want to miss! (id:59911)
Corcoran Horizon Realty
20 Twig's End
Gravenhurst, Ontario
Situated on a peaceful cul-de-sac in the vibrant adult community of Pineridge, this highly sought-after model offers everything you need for an appealing luxury lifestyle. Experience the best in this remarkable home that skillfully combines style and comfort, allowing you to fully embrace a fulfilling life.Upon entering, you are greeted by a desirable open-concept living area that features a spacious great room with an inviting fireplace, a dining area, and a dream kitchen. Large windows flood the space with warm, natural sunlight. The area also offers access to an exterior deck and a private backyard, where you can enjoy the captivating beauty of rockscapes and mature landscaping.The bedrooms are generously sized, with the master suite boasting a full ensuite bathroom and a walk-in closet. The second bedroom is conveniently located next to the second bathroom. Additional features include main-floor laundry and a partially finished basement that can serve as a third bedroom or office. The home also includes a double-car garage.This exceptional residence is perfect for anyone looking to enjoy all four seasons in style, located in one of the most sought-after areas in Muskoka. Pride of ownership is evident throughout. This is a 10 out of 10. DONT MISS THIS ONE. ** This is a linked property.** (id:59911)
Johnston & Daniel Rushbrooke Realty
17 Riverview Lane
Parry Sound Remote Area, Ontario
Charming 3-Bedroom Cottage on Stunning Restoule Lake - one of the area's most sought-after waterfront destinations. Welcome to your perfect turn-key getaway! This classic 3-bedroom, 1-bathroom cottage offers 107 feet of family-friendly shoreline with excellent privacy and stunning lake views. Ideal for relaxing weekends, summer vacations, or as a high-demand weekly rental. This turnkey property comes fully furnished and features: newer vinyl flooring, easy clean vinyl windows, a steel roof, and low-maintenance vinyl siding. The spacious lot provides room for bonfires, outdoor games, and entertaining. You'll find plenty of parking, storage shed, easy to install, dock-in-a-box vinyl docking system, and a small boat launch area - everything you need to enjoy the Lake Lifestyle. Whether youre looking for a peaceful retreat or a great income-generating investment, this entry-level cottage delivers on all fronts. Don't miss out on this rare opportunity - cottages on Restoule Lake don't last long! (id:59911)
RE/MAX Crown Realty (1989) Inc.
14 Edwin Street
Kitchener, Ontario
THIS is your perfect starter home with major upgrades in a welcoming neighbourhood! First time home buyers - this is the opportunity you've been waiting for! This charming, well maintained 1 & 1/2 storey home is tucked into a well established neighbourhood and comes loaded with over $33,000 in recent exterior & interior improvements (new roof & windows with transferrable warranties, upgraded wall & attic insulation, new furnace and millwork, 2024/25), making it the perfect place to start your homeownership journey. You'll love these key features: 3 spacious bedrooms ready for family, guests or that home office, a bright oversized kitchen/dining area with natural light pouring in through the large patio doors that you can step out onto your massive back deck, ideal for BBQ's lounging and entertaining. A convenient ramp with access from the deck to the workshop and large storage building - perfect for a kids hangout, additional storage, hobbies, your dream 'She Shed or Man Cave' (with finished flooring, lights on dimmers & pull down stairs to the attic/loft) or build upon the current workshop space (with electrical & dimming lights). Beautifully resurfaced roadway allows for easy access and added curb appeal. This home blends modern comfort with the character of a mature neighbourhood. Enjoy peaceful walks, friendly neighbours and the close proximity to parks, schools and local amenities. Whether your buying solo, starting a family or downsizing - this home is a smart, solid investment with room to grow! Book your private showing today and make this dream home yours before someone else does! (id:59911)
Royal LePage Wolle Realty
62 Garner Avenue
Welland, Ontario
Beautifully updated and thoughtfully laid out, this 3-bedroom, 2-storey home blends modern style with everyday function. The main floor features a versatile bedroom, ideal for guests, in-laws, or a private home office. The new stylish main floor bathroom is complete with laundry, heated floors and a smart toilet, adding a luxurious touch where its least expected. A rear addition offers flexible living space perfect for a family room, playroom, or formal dining area. Outside, the extra-deep yard provides endless options for entertaining, relaxing, or gardening. A double detached garage and extended driveway offers abundant parking. Close to schools, shopping, canal and recreational walkways. With numerous upgrades throughout, this move-in-ready home is the total package. (id:59911)
Exp Realty (Team Branch)
3452 Sunnidale Side Road
New Lowell, Ontario
Ideal for outdoor enthusiasts! Nestled on a beautifully maintained 1.24-acre lot, this raised bungalow offers the perfect blend of privacy and comfort. The expansive property sits across from Simcoe County forests and the rear backs onto green space, ensuring a peaceful, private setting. Established flower gardens and patio offer immediate sanctuary with plenty of space for a vegetable garden or further landscaping. For active outdoor enthusiasts, enjoy direct access to Brentwood Tract across the street - with trails perfect for hiking, biking, atv'ing and horse riding! Enjoy both non-motorized and motorized activities! Inside, you'll find pristine hardwood floors that lead to a spacious and bright living area. The kitchen has plenty of cabinet and counter space, with well-maintained appliances, flowing seamlessly into the dining area with walkout access to the deck overlooking the backyard. The lower level features a large rec room with a wood stove, an additional bedroom, and inside access to the oversized garage from the laundry room. This meticulously maintained rural retreat offers privacy, space, and a serene lifestyle, waiting for you to make it your own. Accessible to skiing, Costco, and the beach - only 30 minute drive to each Collingwood, Wasaga Beach and Barrie! (id:59911)
RE/MAX Escarpment Realty Inc.
224 Munroe Avenue
Peterborough East, Ontario
This super cute home in East City is a real gem. So many updates and charm in this home, featuring 2 good size bedrooms and 1 small bedroom/office, updated bathroom with heated floor, original floors up, main floor has wood stove, main floor laundry with 1/2 bath, updated kitchen, and the back mud room leads to a lovely private yard deck and patio area. Basement is dry and clean with stone foundation and good storage. Outside you will find a driveway on either side of the house, many perennial gardens, a play area for the kids, and a fantastic shed with poured concrete foundation. Roof shingles replaced In 2018, kitchen 2016, upstairs bathroom 2023, shed 2023, new back door 2025, and new furnace is being installed prior to a buyer taking ownership. (id:59911)
Royal LePage Frank Real Estate
326 Lynch Road
Tweed, Ontario
Envision the home you want as you walk through this two-storey brick property, where you can make it your own - come see the potential and discover what you can do with this unique space! This home offers a spacious living environment with an open concept design. The living room and kitchen create a welcoming space for family gatherings and entertaining. The family room can be a cozy space with the wood stove for warmth and comfort, perfect for chilly evenings. The home is serviced by furnace oil, though its age remains unknown; however, it has been regularly maintained. A drilled well, reportedly spring-fed, provides a reliable water source, and the durable steel roof ensures longevity and low maintenance. Situated on a generous 1.2-acre lot, this property offers ample outdoor space for various activities and the potential for personal touches. The property is being sold as-is, with the seller making no representations or warranties, allowing the new owners the flexibility to make any desired updates or renovations. (id:59911)
Exit Realty Group
Lot 25 River Rapids Road
Quinte West, Ontario
INTRODUCING RIVER RAPIDS, AN ENCLAVE OF BEAUTIFUL NEW BUILD FREEHOLD HOMES SITUATED BETWEEN THE TRENT RIVER AND HERITAGE CONSERVATION TRAIL! This gorgeous 4 bed, 3 bath bungalow was beautifully custom designed for a recent home TV series, and is now completed and ready for occupancy! Located on a 175 ft deep lot with owned waterfront, this "WILLOW" model offers open-concept living with over 3000 sq ft of finished space, up and down with all brand-new furniture, sauna and items included as an added bonus! This gorgeous home welcomes you through the entrance to a soothing library/den. The moody gourmet Kitchen features a beautiful custom range hood, back splash, ceiling height dark cabinetry, quartz countertops, sit-up Island, modern lighting & new SS appliances. Great Room features a cozy natural gas fireplace & vaulted ceilings. Entertain family and guests on the massive back deck overlooking the Trent River. Launch your paddleboard, canoe or kayak right from your own shoreline! Large Primary Bedroom with Walk In closet & luxury Ensuite with double vanity and WI glass/tile shower. Second bedroom can be used as an office, den or for additional guests. Fully finished, walk-out lower level with 2 additional bedrooms, bathroom & massive Family Room featuring a bar and games area. Your backyard oasis awaits.....enjoy warm summer nights under the stars around a bonfire with friends! Two-car garage with direct interior access to the main floor Laundry Room. Municipal services & natural gas, Central Air & 7 year TARION New Home Warranty. SEVERAL ADDITIONAL FLOOR PLANS AND AVAILABLE CONSERVATION AND WATERFRONT LOTS TO DESIGN YOUR OWN DREAM HOME! RIVER RAPIDS is located approximately an hour to the GTA and a short stroll to downtown Frankford for dining, groceries, Frankford Tourist Park, Bata Island and so much more! A stone's throw to Batawa Ski Hill, Frankford Golf Course, public boat launches, Conservation Parks.....WELCOME HOME TO RIVER RAPIDS! (id:59911)
Royal LePage Proalliance Realty
Royal Heritage Realty Ltd.
382 Woodbine Avenue
Kitchener, Ontario
Welcome to 382 Woodbine Ave, Kitchener! This stunning detached home is nestled in a highly desirable, family-friendly neighborhood and showcases modern finishes paired with a spacious layout. With 3 bedrooms and 3 bathrooms, this home offers a bright open-concept design, soaring 9-foot ceilings, and a gourmet kitchen equipped with stainless steel appliances.Enjoy the generous living area, perfect for both quiet relaxation and entertaining guests. A large family room, located between the main and second floors, features two windows overlooking the peaceful neighborhoodan ideal spot for quality time and added comfort.Step outside to a private backyard, offering even more space for outdoor enjoyment and gatherings.Conveniently located close to schools, parks, shopping, and transit, with easy access to Highway 401, this property offers the perfect balance of comfort and convenience. Dont miss outbook your private showing today! (id:59911)
Century 21 Heritage Group Ltd.
5207 River Road
Niagara Falls, Ontario
This five (5) Bedroom HOUSE is located in one of the most scenic locations in Ontario - City of NIAGARA Falls directly on RIVER ROAD, which runs along NIAGARA GORGE from the FALLS on towards Niagara-on-the-Lake,and while it can accommodate any family, it also has a BED and BREAKFAST License, which opens earning potential for capable entrepreneur. House is right on the RIVER Road in the FALLS's end of the Bed & Breakfast District. LOCATION ! LOCATION! ~ 1.0 km away from RAINBOW Bridge~1.5 km away from AMERICAN Falls )~ 2.5 km away from HORSESHOE Falls~ 1.4 km to Bus & Railway Station. Direct Exposure to Tourist Traffic along Rover Road. House was used in the 90's as Bed & Breakfast, Recently upgraded to new BB Bylaws, inspected & Licensed and Operational as Bed & Breakfast Business.The House was fitted & upgraded to meet City's Bylaws for operating a BED and BREAKFAST Business and has a City License to accommodate Tourists. Property is right on Niagara Gorge, so at times, depending on wind direction, you can hear the FALLS roaring in a distance. Please note this Offer is for House only, and not for BB business, which is not transferable. Buyer can apply for own license And while the B & B can generate income after Buyer obtains own license, note that Seller gives No Warranty to Buyer for any success of BB operations, which is solely dependent on Buyer's entrepreneurial performance. Buyer shall do own market research and assess own capacities to run BB business. Seller just added 4th room along with parking to BB license and increased rental capacity 25%. *For Additional Property Details Click The Brochure Icon Below* (id:59911)
Ici Source Real Asset Services Inc
1880 Gordon Street Unit# 1003
Guelph, Ontario
Discover the perfect blend of style, convenience, and accessibility at Unit #1003, 1880 Gordon Street. This thoughtfully designed 2-bedroom, 2-bathroom condo is wheelchair-friendly, oering spacious, open-concept living with wide doorways and hallways that ensure ease of movement throughout the unit. Barrier-free entry, wider doorways, and thoughtfully placed xtures make this condo easily navigable for everyone. Enjoy premium nishes, including quartz waterfall counter-tops, custom kitchen mill work, and stainless steel appliances. Hardwood ooring throughout, designer light xtures, and glass showers add a sophisticated touch to every space. Relax by the welcoming replace in the living room or unwind on your private balcony, oering the perfect setting for relaxation. Convenient access to Highway 401, and within close proximity to restaurants, parks, and top-rated schools. With low-maintenance living and accessibility at its core, Unit#1003 provides a luxurious lifestyle. The panoramic views from this stunning suite are truly unforgettable—whether by day or night, the scenery is breathtaking. Located in the prestigious Gordon Square 2, this residence offers a thoughtfully curated selection of amenities designed to elevate everyday living. Stay active in the well-equipped fitness center, featuring everything you need for an effective workout. Perfect your swing year-round with the state-of-the-art golf simulator, or unwind in the spacious residents' lounge, an elegant setting ideal for hosting friends and family with games, billiards, and social gatherings. The Co-Op Bkrg Comm Will Be Reduced to 1% If The Buyer Was Shown The Property By The LB . (id:59911)
Royal LePage Flower City Realty
52 Monarch Woods Drive
Kitchener, Ontario
A brand new 3-bedroom,3-bathroom detached house situated in the highly sought-after Doon South neighborhood. The main floor boasts a carpet-free layout with an open-concept living area flooded with natural light from large windows. The kitchen is equipped with modern upgrades, stainless steel appliances, ceramic tiles, and granite countertops. Perfect for hosting, the kitchen flows into the living and dining area. Sliding doors off the dining room open to a spacious backyard. Upstairs, you'll find 3 sizable bedrooms with ample natural light. The master bedroom is oversized with a large walk-in closet and ensuite bathroom. Additionally, there is a convenient laundry area on the upper level. The unfinished basement has a separate side entrance and rough-ins for a kitchen and 3-piece bathroom, ideal for a potential in-law suite. Located next to greenspace, this home is centrally positioned near schools, parks, transit, golf, library, grocery stores, restaurants, shopping & and just minutes from 401. Extras: This move-in ready home offers all the amenities at your doorstep. The house is also upgraded with Pot-lights. (id:59911)
Royal LePage Flower City Realty
48 Redstart Drive
Cambridge, Ontario
Welcome to 48 Redstarts Dr, located in a highly sought-after North Galt. Carpet-free 3 bedrooms and 2 bathrooms - This beautifully maintained DETACHED HOME offers the ideal blend of comfort, style, and unbeatable convenience. Spacious open concept main floor, oversized patio door that maximize natural light throughout. Kitchen equipped with quartz countertop and backsplash. Three decent-sized bedrooms on the second floor all have extra-large windows, very bright. Master bedroom equipped with walk-in closet. The unfinished basement has a well-designed layout with an open and airy feel. It includes a rough-in for a washroom and can be easily transformed into a bedroom, office, gym, or home theater according to your needs. Fully fenced backyard w/deck, ideal for enjoying outdoor activities, gardening, or hosting gatherings with friends and family. The driveway can be expanded to 2 cars park. 1 MINUTES TO HWY 401, moments away from schools, shopping center, restaurants and all other amenities. (id:59911)
Homelife Landmark Realty Inc
32 Crossmore Crescent
Cambridge, Ontario
Welcome to this charming detached home located in westwood village area of cambridge with four bedrooms and three bathrooms, situated in a quiet residential area. Hardwood floors are found on the main floor. The house has a formal living and dining room and an amazing open-concept layout. A comfortable family space to make memories. With its breakfast counter, quartz countertops, stainless steel appliances, and plenty of storage space, the gourmet kitchen is a chef's dream come true. Here, you can let your culinary imagination run wild. Breakfast Area with Patio Walk-Out. The main bedroom has a walk-in closet and a five-piece Ensuite bathroom on the second floor. All of the upstairs bathrooms include double sinks and gorgeous tiling. Enough closet space. Laundry is on 2nd Floor. (id:59911)
Sutton Group - Realty Experts Inc.
27 Seaton Crescent
Tillsonburg, Ontario
Welcome To This Beautiful 4 Bedroom + 3 Washroom Detached House brick bungalow in a desirable family friendly neighbourhood. luxury laminate flooring, vaulted ceiling, gas fireplace and many upgrades including trex fence, kitchen cabinetry, countertops, soft close drawers and doors throughout, recessed lighting and hardware. Open Concept Living Room Making It A Cheerful Centre For Everyday Living, Invites Family Enjoyment. Modern Kitchen W/ Durable Beauty & Practical Convenience that offers Ceramic Flooring, S/S Appliances, Breakfast Area and W/O to Yard. The Second Floor Offers 3 Large Bedrooms W/Spacious Hallw (id:59911)
Homelife Today Realty Ltd.
581 Mcroberts Avenue
Toronto, Ontario
Welcome to 581 McRoberts Avenue. Spacious And Clean One Bedroom Apartment With Separate Entrance. Good Size Eat In Kitchen, Close To Eglinton Crosstown Lrt Transit, Fresco Co, Scotiabank, Shoppers Drug Mart, Canadian Tire, All Within Walking Distance. All Inclusive Of Utilities Except Internet. No parking, no smoking and no pets. (id:59911)
Sutton Group Realty Systems Inc.
191 Deane Avenue
Oakville, Ontario
Fully renovated detached bungalow on a spacious pie-shaped corner lot in Oakville, offering huge rental potential with a finished basement apartment. The open-concept main floor features a bright living and dining area with a picture window and a modern kitchen with a center island and stainless steel appliances. The primary bedroom includes a walk-in closet, a three-piece ensuite, and a large window. The second bedroom also has a closet and a window for natural light. The basement apartment is perfect for rental income or extended family living. It includes two bedrooms, a full kitchen, a media room, and a three-piece bathroom, providing a complete living space with privacy. Recent upgrades include a newer kitchen, updated bathrooms, scratchproof flooring, pot lights, newer insulation, furnace, air conditioning, and a high-efficiency tankless water heater. Located in a prime neighborhood, this home is close to a hospital, library, park, public transit, and schools, making it a great choice for families and investors. With a huge backyard and incredible income potential, this move-in-ready home is a fantastic opportunity. Book a showing today! Offers Monday June 16, 2025 @ 2pm please register by 1Pm (id:59911)
RE/MAX Realty Services Inc.
22 Lesmar Drive
Toronto, Ontario
Welcome to 22 Lesmar Drive, an exquisite custom-built modern masterpiece in the prestigious Princess-Rosethorn neighbourhood. This exceptional 4+1 bedroom, 5-bathroom beauty offers over 4,300 square feet of thoughtfully designed living space across three meticulously finished levels. From the moment you arrive, you'll be captivated by the refined craftsmanship and timeless elegance. Step inside to an impressive open-concept main floor featuring 10-foot ceilings, gleaming hardwood flooring, designer lighting, elegant crown mouldings, and a gorgeous real grass-paper accent wall; adding a touch of bold sophistication. At the heart, the chefs kitchen combines elegance and functionality with custom cabinetry, quartz countertops, and a premium Jennair built-in stainless-steel appliances; a 48" dual-fuel range with pot filler, range-hood, 42" black-interior fridge, DW, separate wine fridge and bar sink. For effortless entertaining, enjoy a spacious Butlers Pantry & Servery offering extra storage and prep space. The open-concept layout is bathed in natural light, with clear sightlines over the family room, sundeck and garden. Thoughtful built-ins enhance organization, while a custom gas fireplace, designer mantle, large windows, and chic custom blinds complete this perfect area. Walk-out to the large sundeck, extending the living outdoors, ideal for relaxation & gatherings. Gas BBQ & Fireplace hook-ups! The fenced yard is amazing and prime for your dream pool. Upstairs 4 generous-sized bedrooms all offer hardwood flooring, pot lights & clear views. The primary boasts stunning coffered ceilings, his-and-hers walk-in closets w/ built-ins, and a spa-inspired 5-piece ensuite with double vanity, soaker tub and custom glass shower. The second bedroom includes a 3-piece ensuite and walk-in closet, while the third and fourth (similar size) perfect for siblingsoffer a walk-in and double closet, respectively. Love the large linen closet and luxurious 4-piece family bathroom. (id:59911)
Chestnut Park Real Estate Limited
8 - 83 Nuggett Court
Brampton, Ontario
Great industrial space in convenient and desirable Torbram & Steeles area. Close to major Hwys and transit. Fantastic space for small manufacturing or warehousing. 2510 sq. ft. on main floor and additional 900 sq. ft. of bonus second level office and storage space. Includes 2 bathrooms, 1 on main level and additional on the second level. Also included on second level is a kitchenette and lunch room. No automotive or food use permitted. (id:59911)
Royal LePage Premium One Realty
7226 Torrisdale Lane
Mississauga, Ontario
Welcome to 7226 Torrisdale Lane a bright, fully renovated 3-bedroom, 3-bathroom semi-detached home nestled in the highly desirable Levi Creek enclave of Meadowvale Village, Mississauga. Offering a perfect balance of style, comfort, and functionality, this home is ideal for growing families or anyone seeking a move-in-ready property in a premium location. Located just minutes from top-rated public, Catholic, and French immersion schools, scenic parks, and nature trails, the home also offers convenient access to shopping, public transit, Meadowvale GO Station, and Highways 401 & 407. The interior showcases new hardwood floors, a new furnace and A/C, and a beautifully updated kitchen featuring quartz countertops, a marble backsplash, stainless steel appliances, a gas stove, and an upgraded range hood. Renovated bathrooms and new windows throughout enhance the homes refined comfort and modern appeal. The open-concept finished basement provides valuable additional living spaceperfect for a rec room, home office, or guest suite.Don't miss this rare opportunity to own a beautifully upgraded home in one of Mississauga's most sought-after communities! (id:59911)
Royal LePage Ignite Realty
19 Frobischer Drive
Brampton, Ontario
Beautiful Detached Home With Double Garage In A Prime Location. This Stunning 4-Bedroom Detached Home Offers The Perfect Blend Of Elegance, Comfort, And Functionality. Located In One Of Brampton's Most Sought-After Family-Friendly Neighborhoods, This Property Features A Finished Basement With A Separate Side Entrance And A Full Bathroom, Making It An Ideal Setup For Multi-Generational Living Or A Potential In-Law Suite. Step Inside To Discover Gleaming Hardwood Floors Throughout The Main And Second Levels, Including All Bedrooms. Each Bedroom Is Generously Sized To Provide Ample Living Space, And One Of The Rooms Is Accentuated By A Beautiful Bay Window That Invites Abundant Natural Light. The Spacious Living And Dining Areas Flow Seamlessly, Creating A Warm And Inviting Atmosphere For Entertaining Guests Or Relaxing With Family. The Newly Renovated Kitchen Boasts Contemporary Finishes, Stainless Steel Appliances, Ample Cabinetry, And A Functional Layout Designed For Everyday Living. Whether You're Cooking A Quick Meal Or Hosting A Dinner Party, This Kitchen Is Sure To Impress. Outside, Enjoy The Peace And Quiet Of A Mature, Tree-Lined Street While Still Being Steps Away From Everyday Essentials. Walk To Tim Hortons, Moga's Pizza, Wild Wing, 7-Eleven, Indian Punjabi Bazaar, TD Bank, Circle K, Esso, Family Doctor Pharmacy, And More, All Just Minutes Away. Also Nearby Are New Motion Physio, Active Revive Physiotherapy, Madhubani Restaurant, SAI Tiffin Services, And The Guruvayurappan Temple Of Brampton, Offering Spiritual, Health, And Culinary Conveniences Right At Your Doorstep. With Easy Access To Public Transit, Great Local Schools Like Shaw Public School And Sandalwood Heights Secondary, Nearby Parks, And Essential Services, This Home Truly Has It All. Move-In Ready And Lovingly Maintained, This Is Your Chance To Own A Home That Checks Every Box. Don't Miss Out. Book Your Private Viewing Today! (id:59911)
Century 21 People's Choice Realty Inc.
11 Aitken Court
Fergus, Ontario
With over 4000 sq ft of finish living space this single detach all brick home with over $200,000 upgrades sits on a quiet Crescent. Concrete driveway that wraps around its balcony leads to double door 10ft main floor. Hardwood main floor that boast its private double glass door Den and dinning room, Fully upgraded kitchen, Back Splash, Granite Counter, Built in Stainless steel stove and microwave, Pot lights ,Gas fire place. Double Glass door leads to a private deck with gas BBQ hook ups. Led by hardwood stairs to the upper level which boast 4 bedrooms including 2 Primary bedrooms. Primary bedroom walking 10 x 12 closet. Completely finish basement with bedroom and full washroom, Wet bar, Huge rec room .Basement stairway leads to to an extra build double garage.Just too much to mention !!! Shows AAA !!! A MUST SEE !!! (id:59911)
Adana Homes A Canadian Realty Inc.
1180 Countrystone Drive Unit# 7a
Kitchener, Ontario
This beautiful 3 bedroom, 1 1/2 bathroom townhouse ideally located on the border of Kitchener and Waterloo, walking distance to the Boardwalk! The spacious living room with laminate flooring welcomes you into the home through the main entrance and is ready for your personal touch. Down the hall you will find the powder room. The open concept kitchen has plenty of counter and cabinet space and is ideal for hosting friends and family. Off of the Kitchen there is a walkout to your own private balcony overlooking Countrystone Park. The 9 foot ceilings throughout the main floor makes the space modern and comfortable . Upstairs, you will find 3 good sized bedrooms, all with large windows for plenty of natural light and ample closet space. A 4-piece bathroom finishes off the second level. 2 parking space included. The Boardwalk has all you need for shopping, groceries, and entertainment within walking distance. A truly convenient location, you are also close to several parks, trails, schools, Uptown Waterloo, and short drive or public transit to the two universities. This home offers convenient, low-maintenance living in a family oriented neighbourhood. NOTE: Photos with furniture are virtual staging. Easy to view with short notice. Available for quick close. Comes with 2 parking spaces #12 & #24. (id:59911)
Keller Williams Innovation Realty
68 Castlebar Road
Toronto, Ontario
Welcome to 68 Castlebar Road. this classic 3-bedroom red brick home is nestled on a quiet tree-lined street in the desirable Norseman Heights/Queensway nighbourhood. A perfect blend of charm and location, the property back onto a greenbelt and hydro corridor-providing added privacy, open views and no rear neighbour. Enjoy easy access to transit with both Islington and Royal York TTC stations nearby, as well as Mimico GO station, walk to two No Frills grocery stores, Costco and other conveient amenities. Quick access to major highways offers smooth commute downtown or easy escape for weekend getaways. Families will love the proximity to several top-rated schools. ***Flexible closing date available.*** (id:59911)
Royal LePage West Realty Group Ltd.

