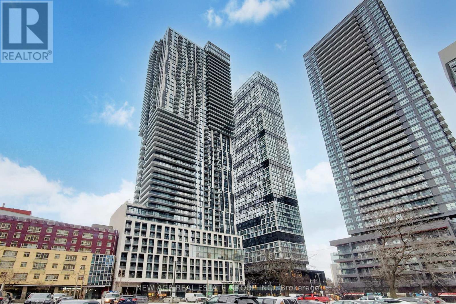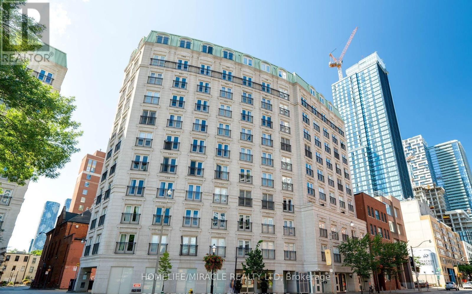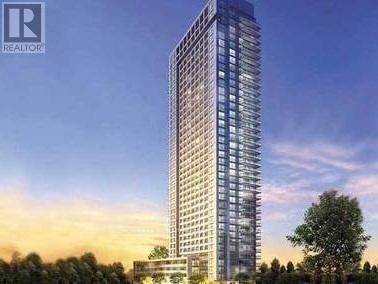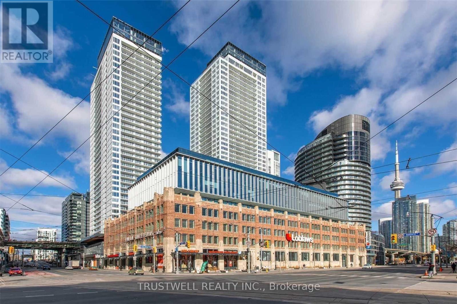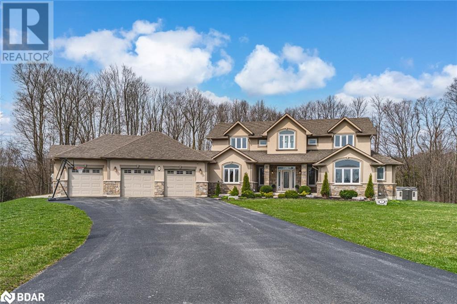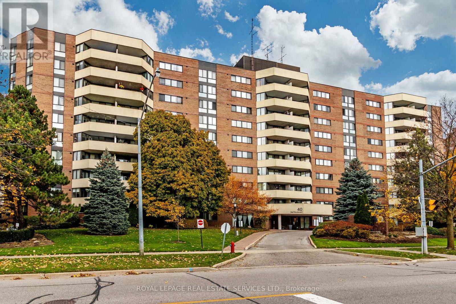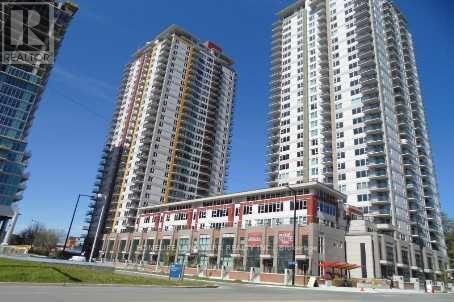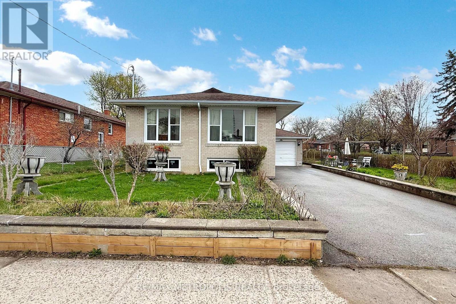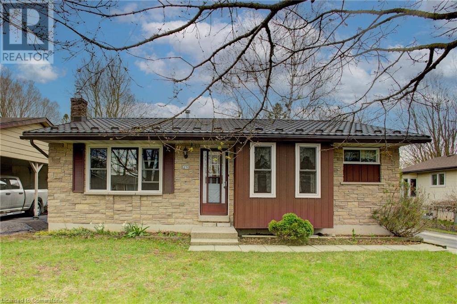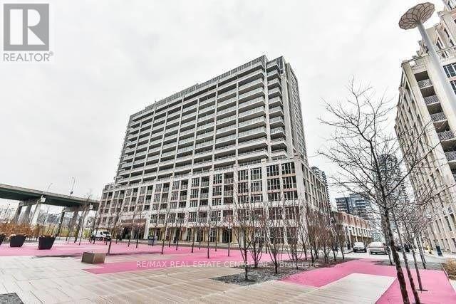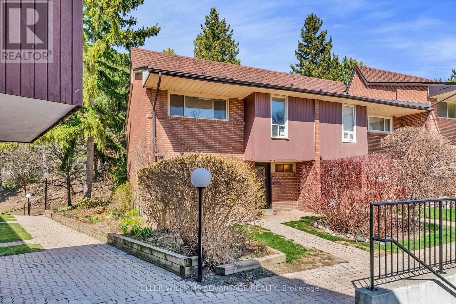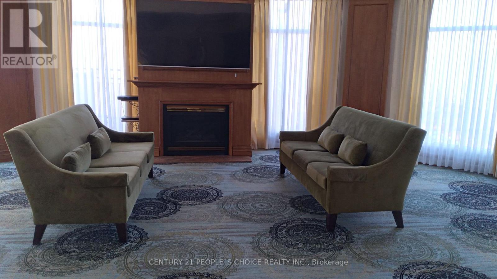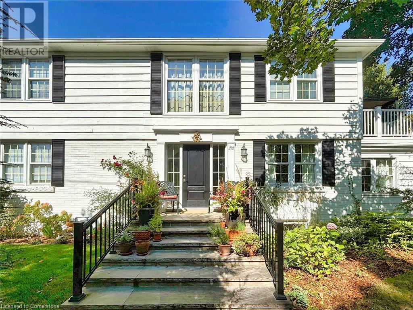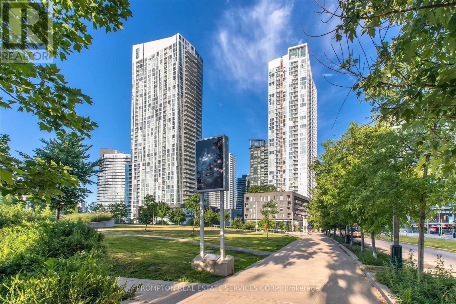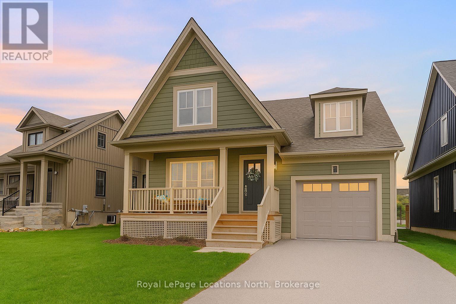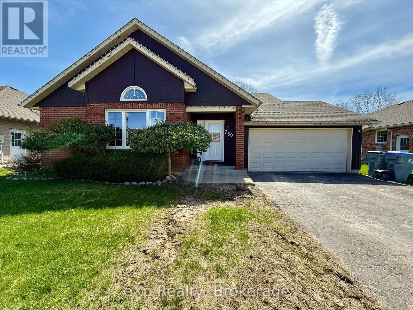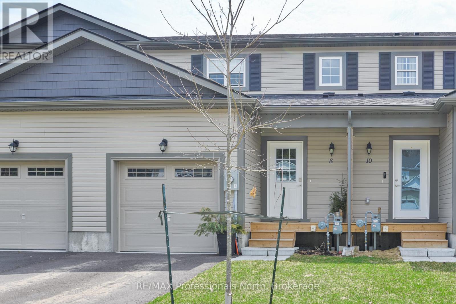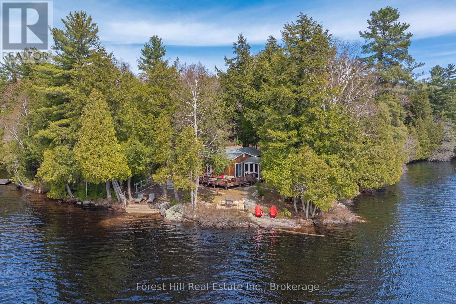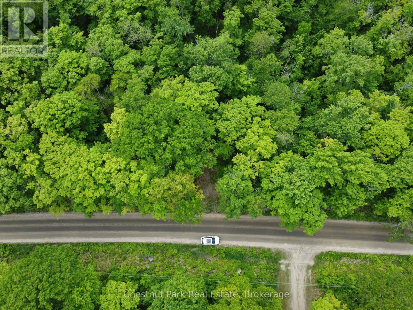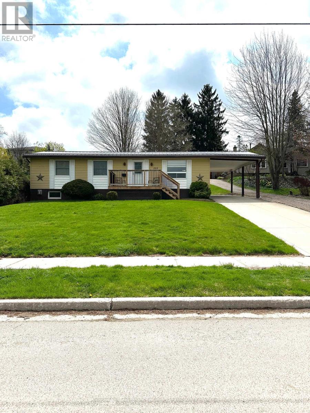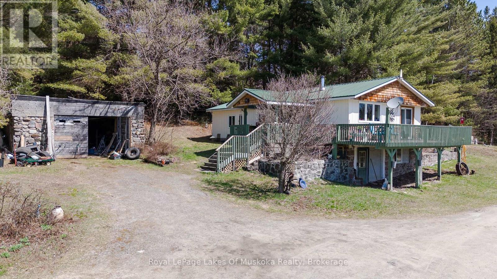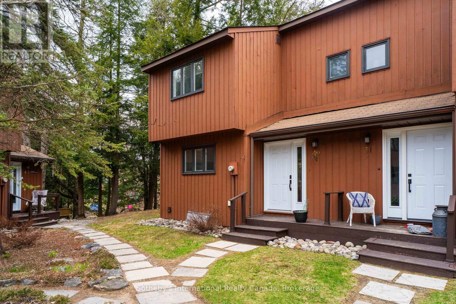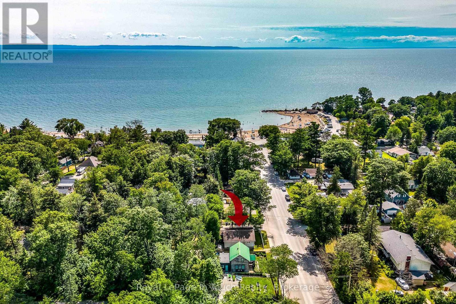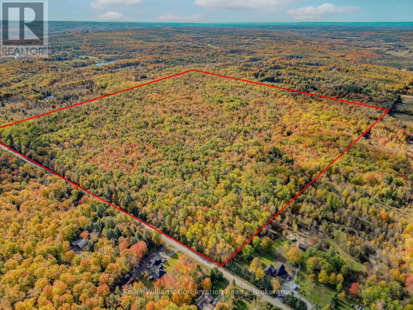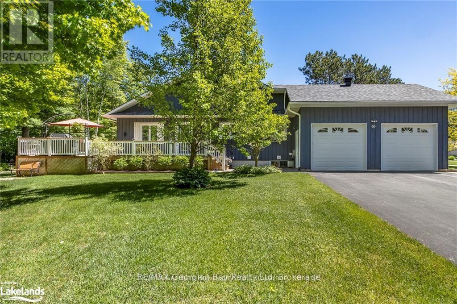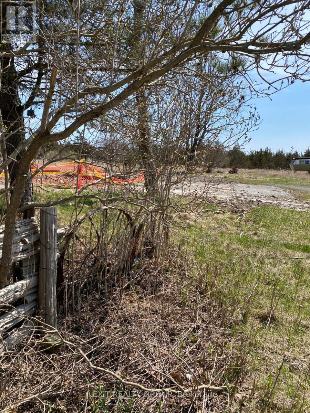65 Preservation Place
Whitby, Ontario
Welcome to 65 Preservation Place. This 4,442 Sq. Ft Executive Home Sits On A 69x180 ft Lot Located In The Prestigious Williamsburg Community And Built By The Luxury Homebuilder, DeNoble Homes. The Home Features Over $500,000 Worth Of landscaping Including Inground Pool With Water Features And Slide, Hottub, Outdoor Kitchen, Gazebo And Forested Rear. Step Inside The Home To A Sprawling Atrium That Is So Inviting You Feel Like You Are At Home The Moment You Walk In. Large Living And Dining Room Welcomes Your Family With A 2-Way Floor To Ceiling Fireplace Centering The Rooms. Large Office For The Stay At Home Business Person. Chefs Kitchen With Stone Backsplash Feature, S/S Appliances Including Double Wolf Stove, Servery featuring Bar And Large Walk-in Pantry. The Two-Storey Family Room Is A Showpiece With Floor To Ceiling Built-Ins And Large Windows To View Your Resort Style Pool And Landscaping Outside. Upstairs Boasts A Massive Primary Bedroom With Sitting Area, Juliet Balcony Overlooking Family Room, Smooth Ceilings, Pot Lites And A 5 Piece Bath. A Second Primary Is Featured In This Home with A 4 pc Bath. Bedrooms 3&4 Share A Jack And Jill And Offer W/I Closets. The Professionally Finished Basement Provides For An Extra 1800 sq. ft Of Living Space And Includes Wet Bar, Living Room With Stone Fireplace, B/I Speakers, 2 More Bedrooms, Exercise Room And Games Room. The Perfect Home For A Large Family. This Home Offers A 3 Car Garage With High Ceilings. It Is rare To Find Homes For Sale On This Quiet Cul de Sac And This Property Is One Of The Largest And Most Luxurious. No Need To Escape In The Summer, When Your Vacation Is In Your Own Backyard. Steps To Thermea Spa, Big Box Stores, Transit And Hwy 407. (id:59911)
Get Sold Realty Inc.
3601 - 2221 Yonge Street
Toronto, Ontario
Welcome to 2221 Yonge!!! 4 year old condo. This modern condo is nestled in a vibrant Midtown area. Being steps away from Yonge and Eglinton subway station, trendy coffee shops, restaurants, boutique shopping, and much more, this location offers the best of Urban living. Featuring modern finishing, such as granite countertops, Floor to ceiling windows, with a walkout to a generous balcony, walking closet, and upgraded built-in appliance, this 1 bedroom plus den offers a sleek look, well-laid-out floor plan, unobstructed north facing view, tons of natural light, and even pocket doors for added division and privacy to the den. Add on amenities, like a gym, yoga studio, rooftop deck, multiple work and play spaces like a party room, rec room, media room, and so much more, this is not to be missed. Unit will be freshly painted before move in. (id:59911)
RE/MAX Hallmark Realty Ltd.
Ph02 - 32 Davenport Road
Toronto, Ontario
Absolutely stunning 10+++ Penthouse with soaring 10-ft ceilings and the most sought-after North-East corner exposure. This rare 2+1 bedroom builders suite boasts a modern design and the best layout in the building. Bright and spacious open-concept living, dining, and kitchen area with floor-to-ceiling windows offering breathtaking Rosedale views.Extras: Premium Miele integrated appliances including fridge, cooktop, dishwasher, washer & dryer. Includes 2 parking spaces (tandem) and an oversized locker. A true gem in the sky don't miss this opportunity! (id:59911)
Right At Home Realty
2 - 2a Wilberton Road
Toronto, Ontario
Stunning Upper Level Unit In Deer Park. Spanning Over 1,500 SqFT With 3 Beds & 1 5PC Bath. Grand Living Room With Bay Window, Wood Burning Fireplace & Crown Moulding. Completely Renovated With Brand New Stainless Steel Appliances & Quartz Countertops. Oversized Primary Bedroom With Double Closet & 3 Panel Window. Walk-Out To Large Rear Wooden Deck Overlooking Yard & Surrounded By Greenery. The Perfect Place For Relaxing. 1 Rear Garage Parking Space Included. (id:59911)
Royal LePage Real Estate Services Ltd.
5508 - 11 Brunel Court
Toronto, Ontario
*Luxury Sub-Penthouse with Panoramic Lake, City Skyline & CN Tower Views at Toronto's core downtown Waterfront Community*. Welcome to this stunning *1+1 Bedroom sub-penthouse residence on the 55th floor* of the iconic Sky Residence Tower, offering *680 sqft of modern, open-concept living plus a private walkout balcony and underground parking*. This rare gem showcases unobstructed, million-dollar panoramic views of Lake Ontario, the CN Tower, and Toronto's dynamic skyline. Floor-to-ceiling windows bathe the space in natural light, while sleek, contemporary finishes create an ambiance of sophistication and style. The generous den is ideal for a home office or guest space, adding to the flexibility of the layout. Indulge in world-class amenities, including a state-of-the-art fitness centre, indoor pool, Sky Spa Lounge on the 27th floor, and 24-hour concierge service all within one of Toronto's most sought-after downtown communities. Located in the heart of the downtown waterfront, you're just steps from the Financial & Entertainment Districts, the Harbourfront, Rogers Centre, CN Tower, and some of the city's best dining, shopping, and cultural attractions. This is a rare opportunity to own a premier suite in one of Toronto's tallest and most prestigious residential towers. Don't miss your chance schedule a private viewing today. (id:59911)
Cityscape Real Estate Ltd.
415 - 33 Mill Street
Toronto, Ontario
Welcome to 33 Mill St, where history meets hip in Torontos vibrant Distillery District. This 764 square foot loft offers a perfect blend of modern living and old-world charm, right in the heart of one of the city's most sought-after neighbourhoods. With lofty 10-foot ceilings and a spacious 1+1 bedroom layout, this home is designed to impress whether you're entertaining guests, working from home, or enjoying a quiet night in.When you walk out of your building, you step into a living postcard - cobblestone streets, trendy boutiques, and award-winning restaurants surround you. Plus, you'll be just steps away from the future TTC Corktown Station on the Ontario Line, ensuring quick and easy access to everything Toronto has to offer. Surrounded by world-class galleries, theaters, and art installations, the heartbeat of creativity and culture in Toronto. Enjoy the best of both worlds with easy access to Cherry Beach and the waterfront, perfect for a day of relaxation or an evening stroll along the lake. For foodies and commuters alike, the iconic St. Lawrence Market and Union Station are just a short walk away. And during the holiday season, you'll love being so close to the Distillery Districts famous Christmas Market where festive lights, mulled wine, and holiday cheer are right at your doorstep.Inside, the recently renovated kitchen features sleek sliding drawers, providing ample storage and a clean, modern look. The bedroom is equally impressive, with large double sliding barn door closets and ensuite access to a stylish bathroom. With parking, a locker, and thoughtful upgrades throughout, this loft combines style and convenience in one of Torontos most dynamic locations.Whether you're seeking a unique space that offers both charm and flexibility, or simply a home in the heart of the city, 33 Mill St is ready to welcome you. Don't miss out on the chance to immerse yourself in one of Torontos most vibrant communities start living the Distillery District lifestyle. (id:59911)
Sotheby's International Realty Canada
1806 - 215 Lonsdale Road
Toronto, Ontario
Beautiful 1 Bedroom at 2Fifteen! The New Standard In Rental Living In The City. Brand New Boutique Residence With Exceptional Finishes In The Heart Of Forest Hill. Functional 1 bedroom layout. Doorman, Hotel-Trained Concierge Team, Fitness, Yoga Room, Chef's Kitchen, 2 Outdoor Lounges, Incomparable Service. Pet Friendly. Large Balcony. Suites Feature Engineered Hardwood Floors In Living Areas, Quartz Counters, Upgraded Kohler Fixtures, Custom Closet Organizers In Walk-In Closets, No Details Missed! Parking available for $400 per month (id:59911)
Harvey Kalles Real Estate Ltd.
4807 - 251 Jarvis Street E
Toronto, Ontario
*** Stunning View From The Unit!*** This Urban High Floor, Fully furnished Studio Unit is Located In The Heart Of Downtown Toronto's Most Exhilarating Neighborhood, a Walk To Toronto Metropolitan University, George Brown, TTC/Subway, Eaton's, St. Lawrence Market, and Massey Hall. Affordable Luxury Living In Downtown- Features Architectural Design By Page + Steele Architects. This luxurious unit comes with an exclusive locker, Newer flooring, and paint, an Upgraded Quartz Counter Top, Backsplash, Valence Light, a beautiful view of the lake and Eaton Centre from the Balcony, a Modern Kitchen, and Luxurious Bathrooms. This building allows Air B-n-B for investors. There are many Nice Amenities- a Rooftop Sky Lounge, Four Rooftop Gardens, a Library, Multiple BBQ stations & Much More..... **EXTRAS** SS Appliances include a fridge, stove, bi-dishwasher, range hood, microwave, washer, and dryer. Google Nest thermostat, Window Blind, Murphy bed, Sofa Bed, TV, Multipurpose coffee table, desk, office chair, lamp, and a coat rack. (id:59911)
New Age Real Estate Group Inc.
305 - 8 Charlotte Street
Toronto, Ontario
Charlie Condos At King And Spadina. Bright East Facing With Soaring 9' Ceiling. Large Balcony. Interior Modern Design By Cecconi-Simone. Steps To Restaurants, Cafes. Lcbo, And Shopping. Approx. 954 Sq Ft. Open Concept Eat-In Kitchen. Extensive Amenities Include: Outdoor Pool, Gym, Party And Games Room, Bbq & More. Visitors Parking. Hydro Is Included, One Parking & One locker. No Pets & Non-Smokers. (id:59911)
Royal LePage Terrequity Realty
605 - 115 Richmond Street E
Toronto, Ontario
Welcome to The French Quarter II, a beautifully upgraded one-bedroom condo in Toronto's vibrant core available to move in July 1st! This elegant unit offers a well designed layout with high end laminate flooring, 9 ft ceilings, and crown moulding throughout. The modern, all-white kitchen provides ample storage, while the spacious living area is perfect for relaxing or entertaining. The primary bedroom boasts a massive walk-in closet. Both the living room and primary bedroom have french doors opening to a Juliette balconies offering breathtaking northwest views of the city. Exceptionally well maintained & taken care of. Enjoy top-notch amenities, including 24-hour security, visitor parking, bike storage, a gym, a rooftop terrace with BBQs, and a newly renovated multipurpose room. Located minutes from Yonge-Dundas Square, George Brown College, TMU, Eaton Centre, St. Lawrence Market, and Old Toronto, with excellent transit connectivity for easy citywide access. 1 Year Lease or Short Term Furnished Option Also Available. (id:59911)
Homelife/miracle Realty Ltd
401 & 408 - 23 Lesmill Road
Toronto, Ontario
Great Opportunity to Occupy Premium Class A Offices in a Prime Location. Thousands of Dollars Renovation Had Been Put In with Full Kitchen and Private Washroom. Absolutely An Ideal Fit For Corporate Headquarters. Easy Access to Highways and Public Transit in Front of the Building. Move-In Ready with Furniture Available. Full-Time Building Maintenance Staff On Site. Ample Surface Parking and Underground Garage Parking Available. (id:59911)
Century 21 Leading Edge Realty Inc.
1407 - 761 Bay Street
Toronto, Ontario
Luxury College Park Condo, 1 Bdrm, Premium Building, Direct Access To Subway, Steps To Hospitals,Shopping Eaton Centre, All Amenities Of Downtown Life, Few Minutes Walk To Toronto Universities.Complete Recreation Facilities. 24 Hours Concierge. (id:59911)
Homelife Frontier Realty Inc.
1708 - 2015 Sheppard Avenue E
Toronto, Ontario
*** Welcome Student And New Comer *** Rental One Bedroom Condo Unit By Monarch At|close With Fairview Mall, Incredible View +Natural Light Thur-Out, open Concept, Open Balcony, Laminate Floor Throughout, Ceramic Backsplash, Stainless Steel Appliances. Great Location, Sheppard/Hwy 404/Hwy 401, TTC At The Door, Step To Fairview Mall. Great Facilities, 24 Hrs Concierge. Extras: Stainless Steel Fridge, Stove, B/I Dishwasher, B/I Microwave Oven With Exhaust Fan, White Front Load Washer And Dryer. Lighting Fixtures. (id:59911)
Benchmark Signature Realty Inc.
3309 - 17 Bathurst Street
Toronto, Ontario
Luxury Lakefront Living with Breathtaking City Views! Welcome to Lakefront, where modern elegance meets unbeatable convenience! This stunning one-bedroom suite boasts mesmerizing views of downtown Toronto and the iconic CN Tower, framed by floor-to-ceiling windows that flood the space with natural light. The sleek, open-concept kitchen features high-end built-in Bosch appliances, perfect for cooking and entertaining. Unwind in the spa-inspired marble bathroom, designed with ample storage to keep everything organized. The spacious balcony is ideal for enjoying morning coffee or evening sunsets, while built-in blinds throughout offer privacy at your fingertips. Enjoy access to over 23,000 sqft of world-class amenities, including a state-of-the-art fitness center, rooftop terrace, and more. Located steps from transit, LCBO, parks, a community center, restaurants, Shoppers, and the flagship Loblaws store, this is downtown living at its finest! (id:59911)
Trustwell Realty Inc.
2 Sumach Court
Wasaga Beach, Ontario
This extraordinary residence is situated in the highly coveted Wasaga Sands Estates on a private 2.12-acre estate lot with no homes directly behind, backing onto McIntyre Creek and the former Wasaga Sands Golf Course. Nestled at the end of a quiet cul-de-sac, it offers a peaceful setting just minutes from shopping, dining and daily essentials. Curb appeal presents a stone and stucco exterior, a three-car garage, manicured landscaping and a commanding architectural presence. Outdoor living is exceptional, with a heated 18 x 36 ft saltwater pool, a stone interlock patio, a pool house with a bathroom and outdoor shower, and a covered entertaining area. A composite back deck with a hot tub overlooks a private treed yard, while a fire pit, invisible pet fence, and garden shed add further charm. Over 5,200 sq ft of beautifully finished living space includes a gourmet kitchen showcasing white cabinetry, granite countertops, a centre island with a second sink, a pantry, a breakfast bar and stainless steel appliances. The open-concept dining room leads to the great room boasting expansive windows, a gas fireplace and a soaring vaulted ceiling. The main floor primary bedroom features dual walk-in closets, a walkout to the backyard and a spa-like ensuite with a soaker tub and glass shower. An elegant office with built-ins and a vaulted shiplap ceiling, a laundry room with cabinets and sink, and a mudroom with built-in bench, hooks and storage enhance main floor functionality. Upstairs, a sitting area overlooks the great room and connects to three generously sized bedrooms and a well-appointed bathroom. The finished basement, accessible via a separate entrance, adds even more space with a large rec room, two bedrooms, bonus room, and full bathroom. Designed for refined living in a tranquil setting, this remarkable #HomeToStay brings together space, comfort and elegance! (id:59911)
RE/MAX Hallmark Peggy Hill Group Realty Brokerage
703 - 40 Baif Boulevard
Richmond Hill, Ontario
Spacious, renovated 3 bedroom, NE corner suite, in prime Richmond Hill location. You have approx. 1400 sq. Ft. with large balcony O/L lush gardens, 2 full bathrooms, 1-4pc., 1-3pc. with W/I shower, and laminate wood floors throughout, except ceramic in bathrooms. Just a short walk to Yonge St. shops, 1 bus direct to Finch Subway and steps to Hilcrest Shopping Centre. This is a non-smoking and non-vaping building and you have 24-hour security cameras.. EXTRAS. Monthly fees include all utilities, basic Rogers cable TV and internet. Stove and washing machine, "as is". Fridge, DW., clothes dryer ( '2022 )., Ikea wall unit in Bedroom 3. (id:59911)
Royal LePage Real Estate Services Ltd.
1103 - 190 Borough Drive
Toronto, Ontario
Fully Luxurious Centro Condo In The Heart Of Scarborough Town Centre. Very Spacious 1 Bdrm + Den, Den Can Be Used As A 2nd Bdrm. Indoor Swimming Pool, Party Rm, Gym Exercise Recreation Rm, Sunny, 24-Hr Gatehouse Security, Guest Rm, Movie Theatre Rm, Outdoor Bbq. Walk To Scarborough Town Centre, Gov Office, Steps To Lrt/Go Bus Station, Med Centre, Close To 401. (id:59911)
Homelife Landmark Realty Inc.
19 Donalda Crescent
Toronto, Ontario
touch. This 4-bedroom, 5-bathroom property offers a unique blend of comfort, style, and advanced building technology, featuring Insulated Concrete Forms (ICF) for enhanced efficiency and durability. The heart of the home is the expansive kitchen, beautiful sleek, white cabinetry, state-of the-art appliances, and stunning Quartz countertops that extend to a generous island. Large walk in Pantry. This space seamlessly integrates functionality with aesthetics, perfect for both casual family meals and large gatherings. Adjacent to the kitchen is the family room boasts sophisticated design aesthetic, featuring built-in shelves around a cozy fireplace, perfect for relaxing evenings. The expansive windows and walk out to backyard. Upstairs, the bedrooms offer personal retreats with ample space and natural light, each with access to beautifully appointed bathrooms, ensuring privacy and comfort. The master suite, in particular, serves as a sanctuary with its luxurious spa-like ensuite bathroom, ideal for relaxation. The finished basement with walkout is a highlight, featuring a home theatre for entertainment and a secondary kitchen, 5th Bedroom making it an ideal space for hosting guests or enjoying family movie nights. 19 Donalda Crescent is not just a home; it's a lifestyle choice for those seeking the pinnacle of upscale living in one of Toronto's most sought-after neighbourhoods. This property promises an unmatched living experience with its attention to detail, superior construction, and elegant design. **EXTRAS** Insulated Concrete Forms (ICF) (id:59911)
Century 21 Leading Edge Realty Inc.
19 Tremely Crescent
Toronto, Ontario
Location! Location! Location! Lovely Brick Bungalow Home. 3 Bedrooms Upstairs With 4 Bedrooms In Basement! Plus 4 Washrooms And A Separate Entrance. All brand new appliances included with property. Located On A Quiet Street In A Great Neighborhood! Large Basement And A Large Backyard. Fully Renovated Property! Close To The Go Train, Hospital, Schools, Library, And Grocery Stores. Walking Distance To Kennedy Subway, The New Transit LRT Line, and Shopping. Excellent Property For First Time Buyers & Investors!! (id:59911)
RE/MAX Metropolis Realty
7262 Sideroad 15
Moorefield, Ontario
Welcome to Stone Haven Falls. Set on 45 acres of breathtaking landscape, this custom residence expertly combines the grace of English and French country architecture with modern luxury. Encompassing over 6,000 square feet of living space, this remarkable estate offers a perfect fusion of natural beauty and world-class amenities, providing an unmatched living experience. This grand home features 11-foot coffered ceilings with fiber optic lighting, expansive windows, and a seamless flow between rooms. With 5 fireplaces, a whole-home sound system, and 3 luxurious bedroom suites, every detail has been designed for both comfort and sophistication. The gourmet kitchen boasts top-tier appliances and a large breakfast room with a wood burning fireplace, perfect for family gatherings. Entertainment is a priority at Stone Haven Falls. With 10ft ceilings on the lower level, enjoy a home theater designed for nine, a temperature-controlled wine room/humidor, a pub-style bar with billiards area, home gym and an indoor lap pool! The multiple walkouts open to awe-inspiring panoramas and views like no other. This estate includes a separate Coach House with a private apartment, 3-bay garage, and basement, offering both space and privacy for guests or Nanny. Equestrian facilities include a 60x60 riding arena, barn with up to 8 stalls, high-tensile fencing (2023), 15-20 acres of grass and field for horses and working land, perfect for horse lovers. Enjoy the tranquil beauty of two spring-fed ponds, stocked with trout, and a private beach. A striking 20-foot black armor stone waterfall adds a dramatic focal point, creating a serene atmosphere throughout the estate. Stone Haven Falls offers a rare opportunity to own a property that seamlessly blends privacy with refined living. Experience a lifestyle built on comfort and elegance, where every detail has been thoughtfully crafted to create a truly exceptional home. Be sure to check out the exceptional video on this property. (id:59911)
Chestnut Park Realty Southwestern Ontario Ltd.
7262 Sideroad 15
Moorefield, Ontario
Welcome to Stone Haven Falls. Set on 45 acres of breathtaking landscape, this custom residence expertly combines the grace of English and French country architecture with modern luxury. Encompassing over 6,000 square feet of living space, this remarkable estate offers a perfect fusion of natural beauty and world-class amenities, providing an unmatched living experience. This grand home features 11-foot coffered ceilings with fiber optic lighting, expansive windows, and a seamless flow between rooms. With 5 fireplaces, a whole-home sound system, and 3 luxurious bedroom suites, every detail has been designed for both comfort and sophistication. The gourmet kitchen boasts top-tier appliances and a large breakfast room with a wood burning fireplace, perfect for family gatherings. Entertainment is a priority at Stone Haven Falls. With 10ft ceilings on the lower level, enjoy a home theater designed for nine, a temperature-controlled wine room/humidor, a pub-style bar with billiards area, home gym and an indoor lap pool! The multiple walkouts open to awe-inspiring panoramas and views like no other. This estate includes a separate Coach House with a private apartment, 3-bay garage, and basement, offering both space and privacy for guests or Nanny. Equestrian facilities include a 60x60 riding arena, barn with up to 8 stalls, high-tensile fencing (2023), 15-20 acres of grass and field for horses and working land, perfect for horse lovers. Enjoy the tranquil beauty of two spring-fed ponds, stocked with trout, and a private beach. A striking 20-foot black armor stone waterfall adds a dramatic focal point, creating a serene atmosphere throughout the estate. Stone Haven Falls offers a rare opportunity to own a property that seamlessly blends privacy with refined living. Experience a lifestyle built on comfort and elegance, where every detail has been thoughtfully crafted to create a truly exceptional home. Be sure to check out the exceptional video on this property. (id:59911)
Chestnut Park Realty Southwestern Ontario Ltd.
271 Forest Glen Crescent
Mount Forest, Ontario
Welcome to this lovely, move-in ready 3+1 bedroom bungalow nestled in a quiet, mature neighbourhood! Perfectly located just steps from nearby baseball diamonds, a splash pad, and a walking track—this home offers the ideal blend of community charm and everyday convenience. Inside, you’ll appreciate the bright and functional layout, featuring a cozy gas fireplace (new in Jan 2025), an updated kitchen (2016), and double-hung windows in the primary bedroom, kitchen, and living room (2009). The finished lower level provides extra space for a fourth bedroom, home office, or rec room—perfect for growing families or guests. Major updates include a metal roof with a lifetime warranty (2017), a high-efficiency furnace (2021), and Gutter Guards (2022) for low-maintenance living. With Wightman Fibre Optic internet available, you can enjoy fast, reliable service for work or streaming. With Mature trees the back yard has more than enough space for the whole family to enjoy. Just under an hour to Waterloo, Guelph & Orangeville this home offers small town living benefits while still being close enough to all amenities. If you are looking for a small town atmosphere, friendly people, and a lot of opportunity, then Mount Forest is the right place to call home. This well-maintained home is a must-see—don’t miss your chance to settle into a peaceful and family-friendly neighbourhood! (id:59911)
RE/MAX Icon Realty
741 King Street W Unit# 102
Kitchener, Ontario
Rare opportunity to own a 2-bedroom, 2-bathroom unit in The Bright Building offering 928 sq. ft. of modern living space plus a spacious 195 sq. ft. balcony. This thoughtfully designed suite features an open-concept layout, sleek kitchen, and a private primary suite. Enjoy top-tier amenities, including a party room, library, sauna, outdoor terrace with lounge areas, bike storage, and storage locker. Ideally located in Kitchener’s Innovation District, steps from the LRT, Google, and vibrant shops and dining. Don’t miss this stylish urban retreat! (id:59911)
Exp Realty
709 - 35 Bastion Street
Toronto, Ontario
Experience lakefront living at its finest in this stunning, sun-filled corner suite at York Harbour Club featuring 2 spacious bedrooms, a den perfect as a home office, 2 modern baths, and a newly painted interior in immaculate condition. Enjoy breathtaking park and lake views spacious balcony, with walkout from both the living room, which also boasts a walk-in closet and an ensuite bath. This bright, quiet unit sits at the end of the hallway for added privacy and includes 1 parking spot and a locker. The chefs kitchen features stainless steel appliances, granite countertops, a breakfast bar, and an open-concept layout perfect for entertaining. Steps to transit, shops , restaurants, waterfront trails, Stackt Market, Loblaws, LCBO, library, CNE, Rogers Centre, CN Tower, Financial District, and the Island Airporteverything you need is right at your doorstep. (id:59911)
RE/MAX Real Estate Centre Inc.
67 - 6 Esterbrooke Avenue
Toronto, Ontario
Welcome to 6 Esterbrooke Ave, Suite 67 - A Rarely Offered, Fully Updated 4+1 Bedroom Condo Townhouse in North York! Situated in the coveted Don Mills & Sheppard neighbourhood, this spacious and impeccably maintained 2-storey home blends function, style, and everyday convenience. Inside, you'll find a thoughtfully renovated main floor featuring hardwood floors, a sun-filled living room, and a beautifully upgraded kitchen with custom cabinetry, stone counters, and stainless steel appliances. Off the kitchen, enjoy a cozy living area and a dining space perfect for family dinners or hosting friends. Upstairs, four generous bedrooms include a spacious primary retreat with ample storage and natural light. The fully finished basement offers a fifth bedroom, a bonus space ideal for an office, gym, or guest suite, a renovated full bath, and a laundry/storage area with new high-efficiency washer and dryer. Step outside to your private back patio - perfect for BBQs, coffee mornings, or warm summer evenings. Everyday errands are easy with underground parking just steps from your door, plus plenty of visitor and extra parking throughout the complex. This well-run, family-friendly community is packed with value: fees include premium cable, high-speed internet, and water. Residents enjoy resort-style amenities like a tennis court, outdoor pool, and beautifully maintained green space. The roof was recently replaced (Summer 2024), adding peace of mind. Minutes to Don Mills Subway Station, Fairview Mall, TTC, parks, schools, grocery stores, and major highways. Zoned for top-rated schools and nestled in a quiet enclave surrounded by trees and trails, this is a rare chance to own a move-in ready home in one of North York's most connected communities. (id:59911)
Keller Williams Advantage Realty
3707 - 28 Ted Rogers Way
Toronto, Ontario
This beautifully maintained 1+Den suite is truly one of a kind in the building, proudly owned by the original purchaser from the floor plans. Thoughtfully designed, it feels like a true 2-bedroom unit. The spacious primary bedroom features a large window and a private walk-through to a luxurious 5-piece ensuite bath, cleverly designed with dual access to function as a convenient powder room for guests. The den is enclosed with a door, making it perfect for a private home office or guest room.Located on one of the top floors, this suite boasts a massive west-facing balcony with breathtaking,unobstructed views the perfect spot to unwind and take in the sunset.Includes one parking and one locker. Located in a vibrant, trendy neighbourhood steps from some of the city's best shops, cafes, and restaurants. This unit truly checks all the boxes. (id:59911)
Royal LePage Your Community Realty
705 - 18 Concorde Place
Toronto, Ontario
Rare opportunity to buy this size condo in this meticulously maintained building with an excellent long - term tenant, willing to stay. Lots of up-side potential for appreciation too. This unit was renovated in 2019. Enjoy the serene atmosphere in the garden with waterfalls and gazebo or enjoy the walking trail and see the deer grazing on the trail in early morning. Do not forget the fabulous outdoor terrace on Lp. Excellent cul de sac location with TTC at door-step (to Broadview and Eglinton subways). Close to Agakhan museum, Superstore, Shopping and Medical facilities. Perfect for first time buyer, down-sizer, and investors. Buyer has to assume the current tenant. Do not forget to check out the outdoor terrace on Lp. (9th floor) (id:59911)
Century 21 People's Choice Realty Inc.
606 - 70 Queens Wharf Road
Toronto, Ontario
This Professionally Managed Suite Is Located In Forward Condos, A Striking Modern High-Rise Developed By Concord Adex In The Heart Of Toronto's Vibrant CityPlace Community. Built In 2018, The Building Offers State Of The Art Amenities Including A Fitness Centre, Yoga Studio, Indoor Pool, Outdoor Lounge, BBQ Area, And 24 Hour Concierge And Security. Enjoy This Beautiful One Bedroom Suite With A Functional Layout And Amazing Amenities. Suite Features A Modern Kitchen With Built In Appliances; Full Sized Washer Dryer And Roller Blinds. Enjoy Access To An Array Of Lifestyle Amenities Within The Building And The Convenience Of Being Minutes From Torontos Top Attractions Including The CN Tower, Rogers Centre, Union Station, And The Financial And Entertainment Districts. (id:59911)
Prompton Real Estate Services Corp.
195 William Street
Oakville, Ontario
Beautiful Home for Sale in Prestigious Old Oakville.Perfectly positioned just two blocks north of the lake, this exquisite home sits on a picturesque, tree-lined street in the heart of Old Oakville. Offering timeless charm with modern upgrades, this residence is within a two-minute walk to premier shopping, fine dining, parks, an arts centre, and a short drive to top-rated schools an unbeatable location for convenience and lifestyle. Over 2,000 square feet of finished living space, above grade, Plus an additional 1000 square feet of partially finished basement. On a premium 104 foot lot, this three-plus-one bedroom, three-and-a-half-bath home is flooded with natural light. Expansive south-facing windows and wide patio doors create a bright and airy ambiance throughout. The fully fitted kitchen features high-end Miele built-in appliances and seamlessly connects to a separate dining room, perfect for hosting family and friends. Upstairs, three well-appointed bedrooms provide comfort and privacy, with one offering a walkout to a private patio an ideal retreat. Additional highlights include a detached garage, a double-wide driveway accommodating five-car parking, and a beautifully landscaped property. A rare opportunity to own a home in one of Old Oakville’s most sought-after neighborhoods. (id:59911)
Real Broker Ontario Ltd.
3203 - 121 Mcmahon Drive
Toronto, Ontario
Location! Location! Location!Very Bright and Clean 1+1 Unit overlooking with Breath taking, Unobstructed Panoramic view. 9' ceiling with floor to ceiling windows, Large Den, Huge Ensuite Storage Room. Close to TTC Subway Station, Ikea, Shopping , Hwy 401... Indoor,Outdoor Jacuzzi, Sauna & many more to mention. (id:59911)
Royal LePage Your Community Realty
1205 - 70 Queens Wharf Road
Toronto, Ontario
This Professionally Managed Suite Is Located In Forward Condos, A Striking Modern High-Rise Developed By Concord Adex In The Heart Of Toronto's Vibrant CityPlace Community. Built In 2018, The Building Offers State Of The Art Amenities Including A Fitness Centre, Yoga Studio, Indoor Pool, Outdoor Lounge, BBQ Area, And 24 Hour Concierge And Security. Enjoy This Beautiful One Bedroom Suite With A Functional Layout And Amazing Amenities. Suite Features A Modern Kitchen With Built In Appliances; Full Sized Washer Dryer And Roller Blinds. Enjoy Access To An Array Of Lifestyle Amenities Within The Building And The Convenience Of Being Minutes From Torontos Top Attractions Including The CN Tower, Rogers Centre, Union Station, And The Financial And Entertainment Districts. (id:59911)
Prompton Real Estate Services Corp.
1 Tally Lane
Toronto, Ontario
WOW! 75-foot lot in the heart of Bayview Village featuring a unique 2-level library! This exquisite custom-built residence offers timeless elegance and luxurious finishes with over 4250sq ft of living space across the main and second floors. An elegant marble foyer leads to the living and dining areas on the main floor, adorned with wide oak hardwood floors. The home features 4 bedrooms with coffered ceilings and a magnificent central dome skylight with an artful lens. The impressive large foyer/entrance boasts a fabulous two-level library with a 20-foot high ceiling, wall paneling on the main floor, and wainscoting on first and the second floor. The large eat-in kitchen includes a massive center island and a gorgeous breakfast area overlooking the backyard and deck. The family room offers a walk-out to the backyard and an extensive garage (22 Feet). There is a main floor office, with a second office located on the upper floor. Designed for family living and entertainment, the open-concept layout connects the large family room to a beautiful wall unit and gas fireplace in one slap of real stone. Each of the 4 bedrooms on the second floor has its own ensuite bathroom. The primary bedroom is a luxurious retreat, featuring a massive walk-in closet, a fireplace, and a large 5-piece ensuite. The fantastic basement includes three additional bedrooms and a huge recreation room and Cedar closet. Making this residence magnificently designed, extraordinarily detailed, and superbly crafted for comfort and elegance. (id:59911)
Central Home Realty Inc.
202 - 15 Wellington Street N
Hamilton, Ontario
Welcome to the home of your next business! Located on the intersection of two high-traffic corridors and at the entry to Hamilton's downtown core and International Village, 15 Wellington boasts significant visual exposure and potential for substantial foot traffic. Neighbouring tenants that include F45 Training, Red Rockets BBQ, DoorDash, and existing residential tenants mean plenty of secondary traffic. Walking distance to numerous recently-completed or under construction developments, such as KiWi Condos, 1 Jarvis, King William Rentals, and myriad existing retail, grocery, and restaurant businesses. With exposed brick and beautiful post and beam construction, this second floor office unit offers a large open concept area with two private rooms and washroom. With a highly flexible Downtown Central Business District D1 Zoning, the permitted uses are varied and plentiful. Rent includes TMI and is subject to separately metered or proportionate utilities. Parking available onsite for tenants at additional cost, ample area parking (street and off-site lots) available for customers. Square footage provided by Landlord. Price includes heat and water, tenants responsible for hydro. (id:59911)
Sotheby's International Realty Canada
201 - 15 Wellington Street N
Hamilton, Ontario
Welcome to the home of your next business! Located on the intersection of two high-traffic corridors and at the entry to Hamilton's downtown core and International Village, 15 Wellington boasts significant visual exposure and potential for substantial foot traffic. Neighbouring tenants that include F45 Training, Red Rockets BBQ, DoorDash, and existing residential tenants mean plenty of secondary traffic. Walking distance to numerous recently-completed or under construction developments, such as KiWi Condos, 1 Jarvis, King William Rentals, and myriad existing retail, grocery, and restaurant businesses. Fresh high-end engineered hardwood, devoted forced air heater, kitchenette, ample natural light, and private washroom round out the excellent unit-specific features. With a highly flexible Downtown Central Business District D1 Zoning, the permitted uses are varied and plentiful. Rent includes TMI. Parking available onsite for tenants at additional cost, ample area parking (street and off-site lots) available for customers. Square footage provided by Landlord. Price includes proportionate heat and water, tenants responsible for hydro. (id:59911)
Sotheby's International Realty Canada
207 Yellow Birch Crescent
Blue Mountains, Ontario
Rare Beckwith Model in Coveted Windfall Estates! Discover this exceptional 5+2 bedroom, 5 bathroom Beckwith model nestled in the heart of Windfall Estates at Blue Mountain - a rare opportunity in one of the area's most sought-after communities. Just minutes from the ski hills, Blue Mountain Village, scenic walking trails, and a short drive to Georgian Bay and downtown Collingwood, this home offers the perfect blend of convenience and lifestyle. Take in stunning mountain views from your front porch, and enjoy a thoughtfully designed layout ideal for full-time living or luxurious weekend retreats. The open-concept main floor features soaring cathedral ceilings across the living, dining, and kitchen areas perfect for entertaining. The primary suite on the main level includes a spa-like ensuite, while a second bedroom and nearby 3-piece bath offer ideal guest accommodations or a flexible home office space. Upstairs, you'll find three spacious bedrooms, including one with a private ensuite, ideal for family or visitors. The finished basement expands your living space with a large recreation room two additional bedrooms and a 4 piece bathroom creating plenty of room for everyone. Stylish, modern, and move-in ready, this beautifully decorated home is offered with the option to purchase fully furnished. Surrounded by mature trees and friendly neighbours, you'll also enjoy exclusive access to 'The Shed' community centre, complete with spa-inspired amenities, an outdoor pool, fireside lounge, and playground. Whether you're searching for a family home or a four-season escape, this rare Beckwith model is a standout opportunity in a vibrant, welcoming community. (id:59911)
Royal LePage Locations North
105 - 26 Lowes Road W
Guelph, Ontario
Discover this stunning, nearly-new 2-bedroom, 2-bathroom condo offering 889 sq ft of stylish living space in the sought-after Clairfields neighbourhood. Located in a peaceful yet vibrant community, this thoughtfully designed unit features elegant hardwood flooring throughout the main level and expansive windows that bathe the space in natural light. The modern kitchen impresses with sleek stainless-steel appliances, a chic backsplash, and a spacious central island perfect for cooking, dining, and entertaining. The primary bedroom boasts a walk-in closet and a private 3-piece ensuite, ensuring both comfort and privacy. Adding to its appeal, this unit offers a rear entrance that opens onto a ground-level balcony, providing convenient access to visitor parking and nearby amenities. Conveniently positioned in South Guelph, this condo offers easy access to the University of Guelph, downtown amenities, grocery stores, shopping centres, the Guelph Public Library, parks, and major highways 6 and 401. With Pearson Airport and the GTA just 45 minutes away, Reigns prime location at the corner of Lowes and Gordon St. makes it ideal for commuters and locals alike. Don't miss your chance to own this exceptional property schedule a viewing today! (id:59911)
Keller Williams Home Group Realty
730 Scott Street W
North Perth, Ontario
Discover this traditional home in the heart of Listowel, Ontario! Situated on a large, fenced-in lot in a mature, family-friendly subdivision, this beautifully maintained home offers space, comfort, and convenience for growing families or those who love to entertain. The main level features a spacious living room perfect for gatherings or cozy nights in, a bright galley kitchen with sleek granite countertops and patio doors leading to the expansive rear yard, a primary bedroom with a private ensuite, and two additional well-sized bedrooms all within an open, inviting layout that suits modern living. The finished lower level includes a large rec room ideal for movie nights or a kids play area, a convenient 2-piece bathroom, a wet bar for entertaining, a laundry area, and two additional bedrooms offering flexibility for guests, hobbies, or a home office. Located within walking distance to schools, parks, and amenities, this home provides the privacy of a large lot in an established neighbourhood perfect for families, retirees, or anyone seeking small-town charm with everyday comfort. Don't miss this opportunity to make it yours! (id:59911)
Exp Realty
8 Nicole Park Place
Bracebridge, Ontario
Welcome to 8 Nicole Park Place! Built in 2023, this freehold town home has been immaculately maintained. Bright, cheery and brimming with upgrades, this property is the perfect place to call home. Quartz countertops and pot lighting establish a level of elegance and sophistication. The main floor features an open concept floor plan, a 2 piece bath and direct entry from the attached garage. Upstairs you will find 3 well appointed bedrooms and a 4 piece main bath with a beautifully tiled subway tub surround. The unfinished lower level awaits your vision and includes a washroom rough in. This home is located in a wonderful community and only minutes to all town amenities. Simply move in and enjoy. (id:59911)
RE/MAX Professionals North
746 East Bear Lake Road
Mcmurrich/monteith, Ontario
Tucked close to the water's edge on beautiful Bear Lake, this charming, turn key 4-bedroom cottage sits on a level, private lot that checks all the boxes. From the moment you arrive, you'll feel the calm that comes with space, privacy, and the sound of the water lapping just steps away. The property offers something for everyone; the gentle, sandy area perfect for kids, the iconic Muskoka rock that frames the shoreline, or the west-facing exposure that delivers golden afternoon light and picture-perfect sunsets. Inside, the layout is welcoming and functional with four bedrooms, a spacious entry foyer, and plenty of storage for all your lakeside essentials. The cozy Muskoka room and L-shaped deck offer the perfect spots for morning coffee, evening cocktails, or watching the sun dip below the trees. There is even a separate back lot included, ideal for future possibilities, from a bunkie to boat storage or whatever your cottage dreams might include. Whether you're gathered around the fire pit, jumping off the dock, or simply enjoying the peaceful setting, this property is about easy, relaxed Muskoka living in a spot you'll want to return to year after year. Located on a year round municipal road and about 40 minutes to the town of Huntsville for all your amenities. If you're searching for a classic cottage experience with room to grow and space to breathe, this Bear Lake gem might just be the one. (id:59911)
Forest Hill Real Estate Inc.
1104 Starratt Road
Ryerson, Ontario
Discover an exceptional opportunity to immerse yourself in the peaceful beauty of Ryerson Township, near Burk's Falls. Located just 15 minutes from Burk's Falls and Magnetawan, this 10 acre property perfectly blends convenience with serene seclusion. Zoned RU, it offers a versatile blank canvas to design and build your dream home, surrounded by nature and complete privacy. Envision a residence tailored to your style and preferences, with endless possibilities. This captivating property is your gateway to bringing your vision to life. Don't miss the chance to own your slice of paradise! (id:59911)
Chestnut Park Real Estate
333 Wellington Street S
St. Marys, Ontario
Experience peace and comfort with this charming bungalow, situated in the peaceful town of St.Marys. Boasting three well-appointed bedrooms and one and a half bathrooms, this property is perfectly configured for family living or those looking to downsize with ease. The partially finished basement expands the total living space, and includes an office, large family room, 2 piece bath, laundry and plenty of storage. Set on a generous sized lot, the large yard invites endless opportunities for gardening enthusiasts or those who simply relish outdoor relaxation and entertainment.This delightful home is located on a quiet street, ensuring a restful environment. Don't miss the chance to own this slice of St. Marys charm. (id:59911)
Benchmark Real Estate Services Canada Inc.
404 Stisted Road
Ryerson, Ontario
Welcome to a remarkable country estate located on approximately 50 acres of partially cleared land adding to your privacy. Fronting on two year round municipal roads there are many opportunities to sever up the land for future development. Home features large entry or mudroom and a huge country kitchen featuring stainless steel appliances and an eating area with walk out to a large, south facing deck great for entertaining or BBQ. Warm living room features a small alcove for an office space or electronics area. Large primary bedroom with walk-in closet. Currently the basement is unfinished with walk out to the yard but there are options for finishing and expansion. Two outdoor storage buildings are large and have versatile use. One building is 24' X 34' and the other is 30' X 24' with a loft. (id:59911)
Royal LePage Lakes Of Muskoka Realty
49 Southbank Drive
Bracebridge, Ontario
This rare-to-market, corner-unit townhouse offers unmatched waterfront living with the Muskoka River right in your backyard! Tucked into a private, tree-lined setting in one of Bracebridge's most desirable & affordable waterfront communities, this 3-level condo townhouse offers direct access to the Muskoka River with the water quite literally just steps from your back door! This 2-bedroom (with bonus space downstairs), 2-bathroom corner unit has been thoughtfully updated and is move-in ready. Recent upgrades include fresh paint throughout, brand-new appliances (fridge and stove), a renovated guest bathroom, new flooring, and a new patio door leading to your backyard oasis. The large back deck offers a great space to entertain guests or simply enjoy nature at its best. As part of a quiet, well-maintained waterfront community, you'll also have access to the shared wooded outdoor space, to launch your kayak or canoe, and/or to sit and watch the sunset. A walking trail surrounds the perimeter of the river, perfect for an evening stroll. All of this is just minutes from downtown Bracebridge, offering easy access to shopping, dining, trails, and year-round amenities. Whether you're seeking a full-time residence or a weekend Muskoka getaway, this riverfront townhouse is a true hidden gem. (id:59911)
Sotheby's International Realty Canada
349 Balm Beach Road W
Tiny, Ontario
Enjoy the beauty of year-round cottage living in Tiny with only a 3-minute walk to one of the most desired beaches on Georgian Bay. 3-bedroom open concept cottage with a full-length deck and only a 3-minute walk to the beautiful shores of Balm Beach, westerly sunsets, & restaurants overlooking the Bay. Under 15 minutes to Midland for shopping along with access to Wasaga and Collingwood for shopping and winter skiing. Don't miss this outstanding opportunity& quality that living in Tiny offers a pleasure to show, you wont be disappointed. (id:59911)
Royal LePage In Touch Realty
Pt Lt18 Line 8 N
Oro-Medonte, Ontario
Prime location to build your dream home or enjoy a peaceful escape on 92 beautiful, treed acres with 2,000 feet of frontage. Conveniently located just off Highway 400, this property is perfectly situated between Barrie, Orillia, and Midland, and is only 90 minutes from the GTA. It features a charming spring-fed pond and sits on a well-maintained, paved municipal road for year-round access. Enjoy nearby amenities with skiing, shopping, golfing, and Moonstone Elementary School just 1.8 km away. Reach out if you're looking for builder references or any other trades. Hurry this is a rare offering at a great price. (id:59911)
Keller Williams Co-Elevation Realty
65 Mourning Dove Trail
Tiny, Ontario
Stunning property set on a beautiful lot surrounded by nature. From the moment you step inside this open concept home you will notice the bright, natural light. Features include a large open dining room open to the living room with gas fireplace and walk out to the back deck; expansive kitchen with extensive cupboards and counterspace; long bar counter for extra seating; separate breakfast nook; spacious master bedroom with full ensuite and walk-in closet. The professionally finished bright basement is perfect for entertaining family & friends that features high ceilings; high end laminate flooring; gas fireplace in family room; recreation/bar area; another extra bright bedroom, full 3 pc bathroom, bonus room, and workshop/storage area. The attached oversized wide & deep 2 car garage has an inside entry. The huge driveway can accommodate at least 6 cars. Expansive back and side deck perfect for your morning coffee with a gas hookup for BBQ. Private, wooded backyard with firepit area and garden shed. All located in the desirable area of Whippoorwill, within 5-minute drive to Midland & Penetang for shopping & restaurants. Short walk to many walking trails. This home shows very well! (id:59911)
RE/MAX Georgian Bay Realty Ltd
800 Chuckery Hill Road
Prince Edward County, Ontario
Welcome to the County! Enjoy building your dream home on this 1.225 acre lot with 320 feet of road frontage for extra space between neighbours! The previous home was recently torn down and now it's waiting for you to build your dream home! There is an existing double garage on the property that needs some TLC, a dug well (approx. 15 feet deep) and a driveway available to get you started. Located close to Lake on the Mountain and the Glenora Ferry. Only 8 minutes drive to shopping, hospital and other amenities in Picton! This is your opportunity to enjoy living in a peaceful area of the County but still close to shopping and amenities. (id:59911)
Exit Realty Group
78 York Drive
Peterborough North, Ontario
This 2024 Award-Winning Home Model Celebrates Luxury Living At Its BEST! Situated On A Premium Elevated Lot Backing Onto A Serene Conservation Area, Offering Breathtaking, Unobstructed Views. Featuring Custom Decking That Stands Out As A One-Of-A-Kind Addition, Unmatched By Any Other Home In The Area. 4+ Bedrooms, Sensor Light Walk-In-Closets, 5 Bathrooms, Quartz Counters & Backsplashes, Heated Floors, Electric Fireplaces, High-End Appliances, Architectural Detailing & Features Throughout ~ And The List Goes On... Ask Your Realtor For A "Feature Sheet" Of This Incredible Offering ~ As There's Only So Much We Can Highlight Here! The Main Floor's OPEN-CONCEPT Design Showcases A Kitchen, Living & Dining Space Straight Out Of A Magazine! The Walk-Out Lower Level Features A Full Studio Suite, PERFECT For Multi-Generational Living! Ideally Located Close To All Amenities. This Home Offers The Perfect Blend Of Convenience & Nature. Enjoy A Short Walk To The Rotary Trail, Where You Can Walk, Cycle Or Jog Into Jackson's Park & Explore Its Beautiful Trails. 78 York Drive "It's Where YOU Want To Be!" (id:59911)
Coldwell Banker Electric Realty







