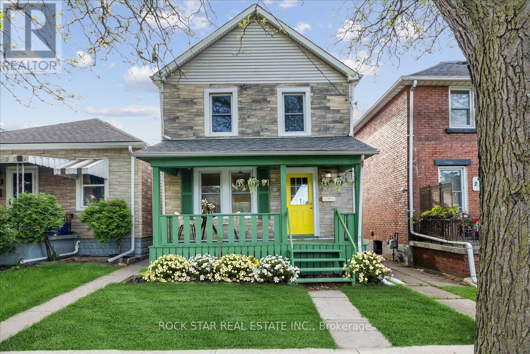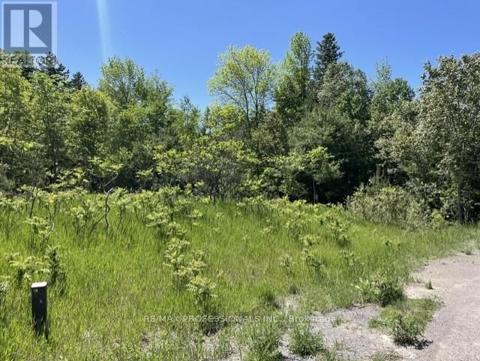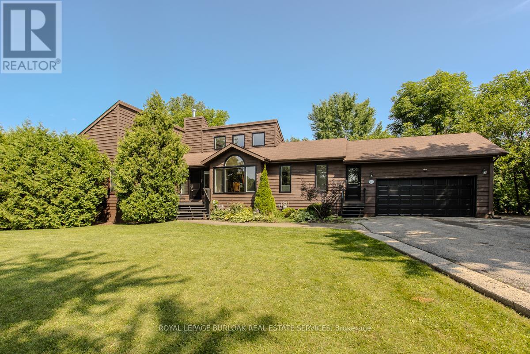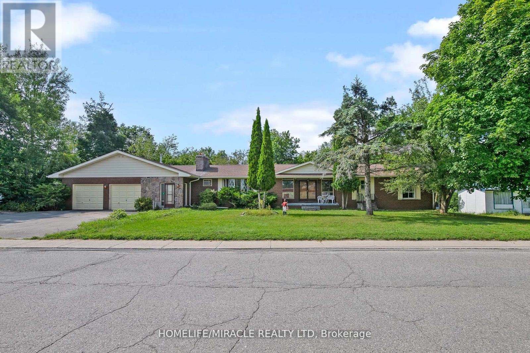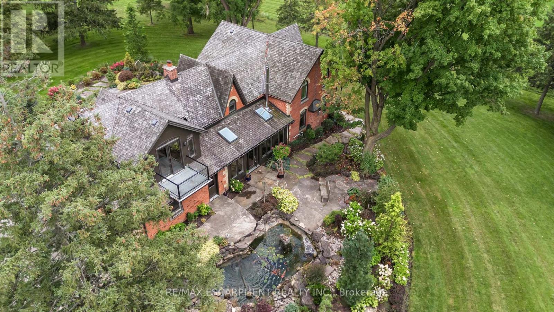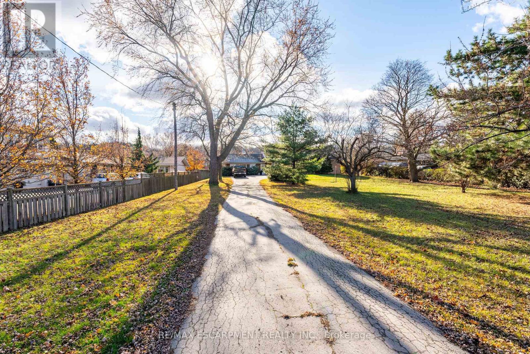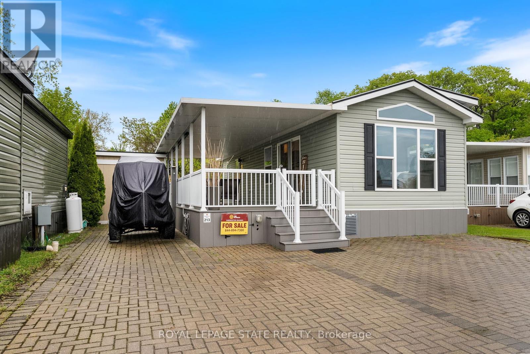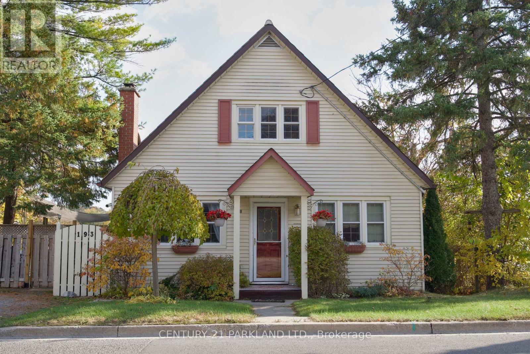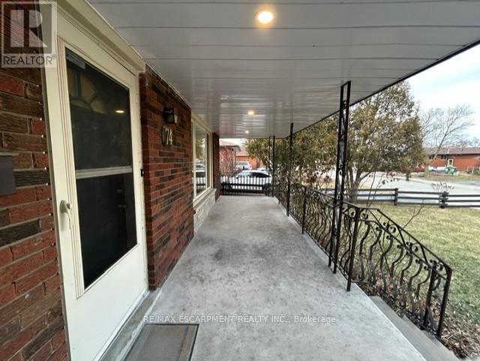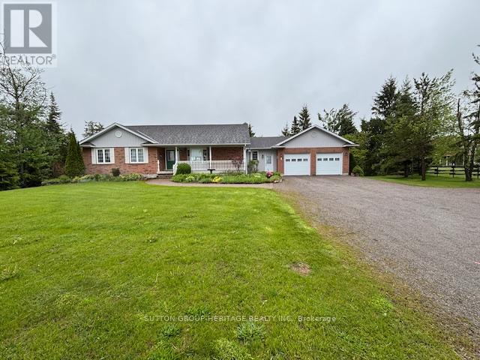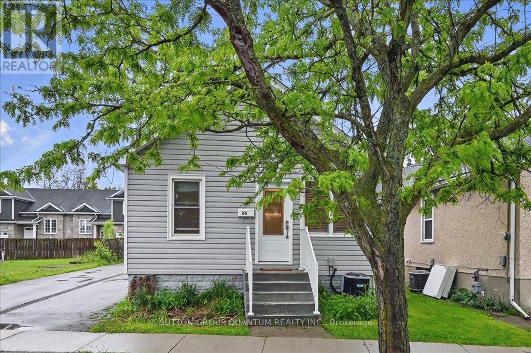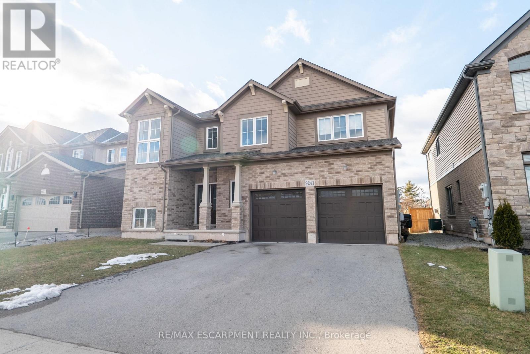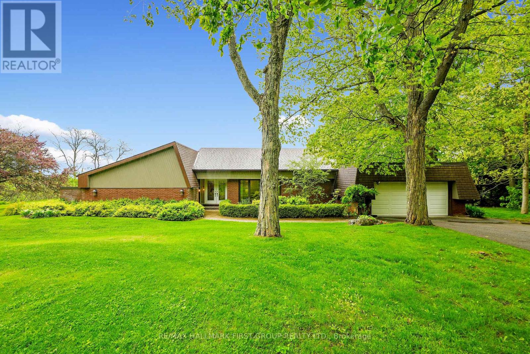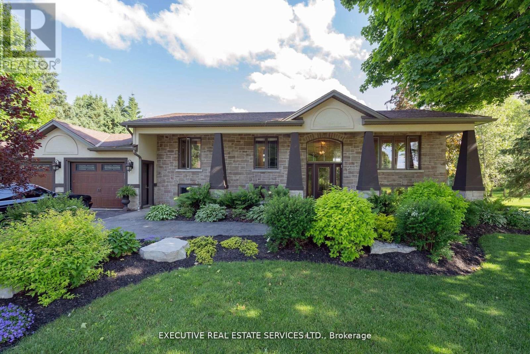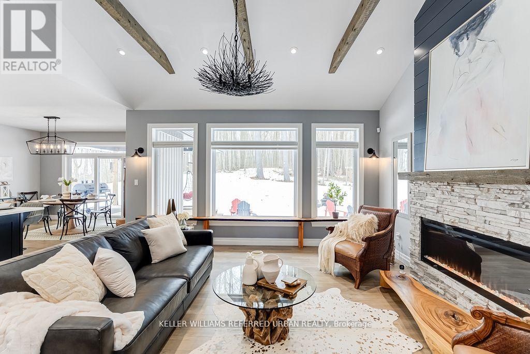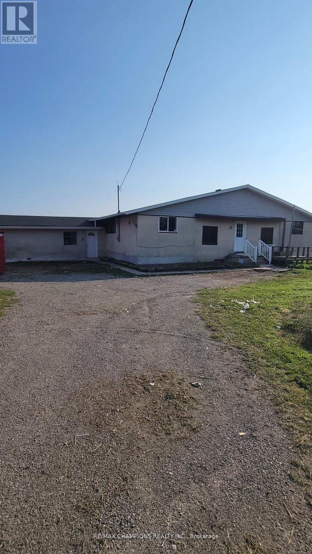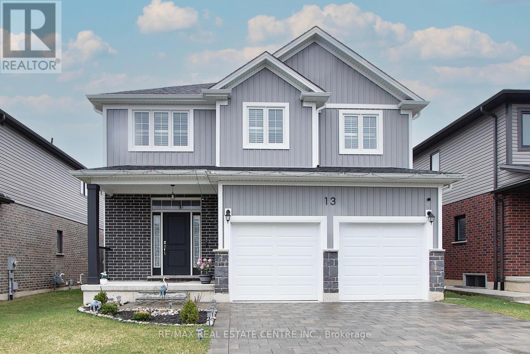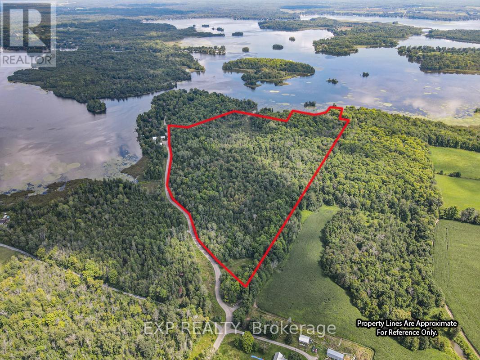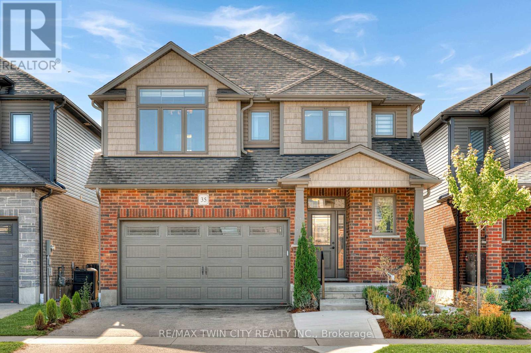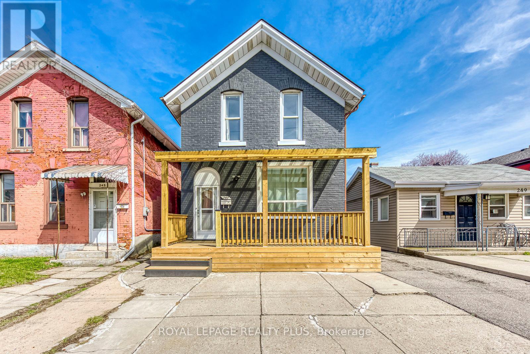17 Evergreen Court
Brantford, Ontario
Stunning Renovated Detached Home with Two Separate Entrances in Desirable West Brantford! Welcome to this beautifully renovated detached home on a quiet cul-de-sac in sought-after West Brantford. Thoughtfully upgraded with over $250,000 in premium renovations, this exceptional property features two levels with private entrances ideal for multi-generational living or extra income. Set on a 40' x 149' lot with approx. 2,000 sq. ft. of living space, it includes 5 bedrooms, 3 full bathrooms, a two-car garage, and 4 total parking spaces. Conveniently located just one minute from public transit with direct routes to Brantford and the GTA, and close to all major amenities. The ground-level features a private entrance into a bright living room, 2 bedrooms, a full bath, a large living area, a versatile den/office, a full pantry, dining area, and new appliances including fridge, microwave, washer, and dryer. The main includes 3 spacious bedrooms, 2 modern bathrooms, in-unit laundry, and open living/dining areas. The stunning kitchen boasts quartz countertops, custom cabinets, stainless steel appliances, a range hood, pot lights, and a large pantry. Sliding doors lead to a freshly painted oversized deck, perfect for entertaining. This stunning home features premium flooring (no carpet), fully renovated bathrooms with quartz counters, standing showers, upscale tiling, modern vanities, and luxury fixtures. Additional upgrades include a new 120-amp panel, powerful exhaust fans, pot lights, vinyl blinds, fresh paint, and brand-new fencing around a private, tree-lined backyard with five mature trees. This home offers incredible value and flexibility in one of Brantford's best neighbourhoods, just move in and enjoy!. The seller included all furniture except personal belongings,(for more details please check inclusions and exclusions). (id:59911)
Royal Star Realty Inc.
490 Silverwood Avenue
Welland, Ontario
Welcome to 490 Silverwood Ave situated in the best location of Welland where no old houses are around having 4 Bedrooms 1 office room 1 exercise room and 3.5 washrooms. 3240 Sq ft Biggest lot (50 ft) of the subdivision with double car garage and 6 parking in the driveway. Fenced backyard, Wired for electric vehicles.High-end appliances with gas stove. california shutters. 9 Ft ceiling on the main floor. Expose a concrete walkway up to the backyard. Extended driway is approved by city of Welland. (id:59911)
Bay Street Group Inc.
395115 County Road 12
Amaranth, Ontario
Welcome To 395115 County Rd 12 Amaranth. Amazing Country Property!! Well Maintained Beautiful Detached 4 Level Backsplit Sitting On 5 Acres Land With Natural Pond On The Front. Property Has 2 Bedroom In-Law Suite. Main House - Open Concept Living Room With Pellet Stove, Dining Room, Eat-In-Kitchen With W/O To Deck & Above Ground Pool. Upper Level Features 3 Bedrooms, 2 Bathrooms. Primary Bedroom Features W/I Closet With Ensuite With Jacuzzi Tub! 3rd Level Features Rec Room With Propane Fireplace, Wet Bar & W/O To Yard, 4th Bedroom, 4 Pc Bathroom, Laundry Room, 4th Level Features 5th Bedroom, Additional Rec Room, Cantina & Lots Of Storage!! Separate In-Law Suite Features Kitchen, Living Rm, Dining Rm, Laundry Rm, 4Pc Bathroom, 2 Bedrooms & 2Pc Bathroom, Lots Of Aux Buildings All Powered, Insulated Shed Near Pond. Must Look This Gorgeous Property, Pls Show And Sell!! (id:59911)
Homelife Maple Leaf Realty Ltd.
117 Front Street
Wilmot, Ontario
**Absolutely best price in the region** being sold together next door 109 front st. X12167373** 2 houses for the price of less than 1. (id:59911)
RE/MAX All-Stars Realty Inc.
223 Weir Street N
Hamilton, Ontario
Turnkey, freshly updated, carpet free, fully detached home, located in highly desired, family friendly Homeside neighborhood. The bright main floor offers a generous dining room with large windows, spacious living room with convenient breakfast bar and a large and bright updated kitchen with undercabinet lighting, new counters with plenty of counter and storage space, dedicated laundry area, and a convenient 2-pc bath. Next head upstairs to the second level where you will find 2 spacious bedrooms plus den/office that can also be used as a kids or baby's 3rd bedroom and an updated 4-pc bath. Then checkout the unfinished basement with plenty of windows, providing tons light and storage space, complete with another roughed-in laundry area with the potential to create even more finished living space exactly the way you envision it. Finally step out the main floor kitchen rear entrance directly onto a large deck, with natural gas BBQ hookup, and spacious fully fenced backyard - a gardeners delight, with the potential to create two dedicated laneway parking spaces at the rear of the property, as many neighbours have already done. Perfect for summer BBQ's and entertaining friends and family. Freshly updated with brand new luxury vinyl plank flooring, mainly all new LED light fixtures and neutral paint colours throughout. Quick access to both the QEW and Red Hill Valley Parkway, just steps away from public transit, parks, playgrounds, trails, recreational hotspots, with plenty of shopping and dining options nearby, and so much more! (id:59911)
Rock Star Real Estate Inc.
57 Kennedy Street
Brantford, Ontario
Attention Builders & Contractors! A Truly Rare Find with Tons of Potential on this Lot Located in the Core in the City of Brantford. Plans in Place for Building Two Semi-Detached Homes, Each with 3 Bedrooms, and Previously Approved Permit to Build a Large 1620 Sqft Custom Bungalow Home with 3 Bedrooms + a Large Basement! The NLR Zoning Allows for Many Uses Including Triplexes, Bed & Breakfast Establishment, Child Care Centre, Lodging House, Short Term Accommodation, Place of Worship & Much More. Just off of the West Street / Henry St / Clarence St Intersections. Very Upscale Street With Many Houses Surrounding with Tons of Character. Build the Home of Your Dream at an Affordable Cost! Click on the Multimedia Video to View a Video Tour of the Property! (id:59911)
Right At Home Realty
21 Laver Crescent
Trent Lakes, Ontario
Here's your opportunity to build the home you've always envisioned on a peaceful court, surrounded by a welcoming and close-knit community. Located just 6 minutes from Warkworth, 20 minutes from Campbellford, and under 2 hours from downtown Toronto, this property offers the best of both worlds --- quiet rural living with easy access to urban conveniences. Whether you're dreaming of a weekend retreat, a permanent residence, or a lifestyle filled with nature and relaxation, this versatile lot provides the perfect foundation for your future. (id:59911)
RE/MAX Professionals Inc.
11 Weneil Drive
Hamilton, Ontario
Fantastic bungalow in Flamborough West on a premium corner lot! Nestled on almost 2 acres of lush greenery, this property offers unparalleled privacy and tranquility. Enjoy the convenience of nearby parks, school bus routes, and easy access to Freelton and Aberfoyle antique markets, ice rinks, tennis courts, Hwy 401, Hwy 5, QEW, Guelph, Cambridge, and Carlisle. This charming home boasts a double garage with inside entry and a driveway that accommodates up to 10 cars. The beautiful front garden features perennials and mature trees, while the fully fenced rear yard includes a solar-heated on-ground pool with a wrap-around raised deck (2021), a shed, and scenic green space views. Inside, find 3 plus 2 bedrooms plus an exercise room that could be converted into a bedroom. Enjoy new (2025) flooring that has been installed on the main and lower levels and the open concept living area, featuring a new (2025) eat-in kitchen with custom cabinetry, stainless steel appliances, and a reverse osmosis system with icemaker. The great room impresses with high ceilings, a wood-burning fireplace, and meticulously maintained hardwood floors. The primary bedroom is a serene retreat with a renovated (2025) 4pc ensuite with standalone tub, stand up shower and skylights that fill the space with natural light. The fully finished basement includes a large open recreation/family room with plenty of space for a pool table and TV or movie area. Basement also includes ample storage space, and a 2pc bathroom. Extras include a water softener, pool liner (2021), solar heating/pump (2021), Water tank (2024), Sump pump (2023), water filtration system on both levels and pool vacuum and ladder. This property is a must-see! (id:59911)
Royal LePage Burloak Real Estate Services
18 Grandy Road
Kawartha Lakes, Ontario
Beautifully Updated, well Maintained 3 Bedrooms 3 Baths Brick & Stone house PLUS a Self Contained Apartment AND a basement apartment. Located in Charming Town of Coboconk. Multiple walkout features, Separate entrances. Gutters 2023. Water pump 2024.Kitchen 2023.Small deck 2024.Furnace 2021.200 amp service. Cathedral Ceiling. Pot Lights. Close proximity to many amenities, recreational area features-bike and snowmobile trails, marinas, community center, church, medical services, pharmacy ++ backs onto parkland w/tennis court. Stainless Steel appls in main kitchen. Gull River & park across the street. Potential Basement Rental $9600.00 annually. Upper Level Unit 1Bdrm + Kitchen + 4 Pce Bath Potential Rental income $14400.00. Minutes away from Indian Point and Balsam Lake. PT LT 1 PL 146 PT 3, 57R1004, PT LT 17 GULL RIVER nearby. Barn Sold "As Is". (id:59911)
Homelife/miracle Realty Ltd
1399 Safari Road
Hamilton, Ontario
Nestled amidst rolling hills and lush countryside, welcome to a place where dreams of idyllic country living come true. This unique property is located on 51+ acres of stunning farmland with two large barns and a picturesque pond with serene waterfall and dock. The perfect mixture of rustic and modern flare, this home boasts 3000+ square feet of living space and has been renovated from top to bottom. Enter the main doors to your light filled sanctuary. The custom kitchen is a chefs dream complete with Jenn-Air wall ovens, integrated Kitchen Aid double fridge and Thermador six burner double wide range. There are five bedrooms including an extensive and private primary retreat with balcony overlooking the beautiful grounds. The ensuite features a large soaker tub, steam shower, heated floors, and separate vanity. Entertain guests with comfort and ease in the second primary suite, complete with ensuite and walk-in closet. Outdoors you will find two large barns, one complete with garage door, man door, wood burning fireplace and concrete floors- a car lovers delight. The 2nd features high ceilings, large window and sliding door and is awaiting your personal touch. This home is packed with so many updates and upgrades. RSA. (id:59911)
RE/MAX Escarpment Realty Inc.
0 Autumn Road
Trent Hills, Ontario
Welcome to 0 Autumn Road, located only minutes from the quaint village of Warkworth. This partially cleared 1 acre lot is ready for you to build your dream home. A short drive to Cambellford, Hastings or the 401 - this property is conveniently situated within the Municipality of Trent Hills, granting enjoyment of rural life but with the quick access to town amenities. NOTE: Buyer(s) and their representatives to conduct their own due diligence regarding all aspects and facets of the subject property and the Buyer (s) intended use. All those accessing the subject property do so at their own risk. (id:59911)
Real Broker Ontario Ltd.
3005 12th Line E
Trent Hills, Ontario
Welcome to 3005 12th Line East! This cleared and meticulously landscaped lot is a great place to build your dream home, plant some roots and start creating memories. The circular driveway has already been completed creating easy access to the lot, road culverts in place and hydro available at the road along with high speed internet. New fruit trees, lots of beautiful perennials and greenery surrounded by rock gardens have been planted. Country living only minutes from the town of Campbellford and within walking distance to the Crowe Bridge Conservation Area. Nature enthusiasts will relish being minutes away from Callaghans Rapids, Healey Falls and the Eastern Ontario Trails, while foodies can indulge in the delights of Doors Bakery. Conveniently located, only 10 minutes to Campbellford, 35 minutes to Peterborough and 45 minutes to Belleville. With ample space and a prime location, it's ready for you to build HOME! (id:59911)
Real Broker Ontario Ltd.
248 Main Street
Grimsby, Ontario
Exceptional bungalow on over half an acre, nestled below the escarpment, offering expansive lawns, beautiful flowering trees, and total privacy. This home features a spacious master suite with a cozy gas fireplace. The eat-in kitchen with a walk-in pantry opens to a sunroom that captures breathtaking views of the escarpment. A formal dining room and a main-floor family room with a wood-burning fireplace provide ample space for relaxation and entertainment. Additional highlights include central air (2008), newer windows, furnace (2008), a new roof (2010), 200 amp service, and hardwood flooring beneath the carpets in the living room, dining room, hallways, and two bedrooms. Custom window treatments, a dishwasher, shed, pool equipment, and a wall unit in the lower level are also included. The home offers two full baths for added convenience. Enjoy the tranquility of your own private oasis no need for a cottage when you can unwind and take in the serene escarpment views. Located in town, its just a short walk to parks, the Bruce Trail, and all local amenities, with easy access to the QEW. (id:59911)
RE/MAX Escarpment Realty Inc.
213 - 490 Empire Road
Port Colborne, Ontario
A rare opportunity in Wyldewood Beach Club! Welcome to Unit #213a newer, fully 2-bedroom, 1-bathroom cottage with no rear neighbours, just a stone's throw from Lake Erie beaches. This well-maintained unit features a spacious composite deck, partially covered with an extended section and a custom fire pit patio perfect for outdoor living and entertaining. Inside, enjoy an open-concept layout with vaulted ceilings and transom windows, creating a bright, airy atmosphere throughout the kitchen, dining, and living areas. The kitchen is equipped with stainless steel appliances, ample cabinetry, and a peninsula breakfast bar for casual dining. The primary bedroom includes built-in cabinetry for extra storage, while the second bedroom offers bunk beds with full-step access to the top bunk a safe and thoughtful design. Additional features include a large storage shed and low-maintenance finishes, all set in a highly desirable location close to the lake but without the additional waterfront premiums. Dont miss this unique chance to own in one of Sherkston Shores most popular gated communities. (id:59911)
Royal LePage State Realty
193 Queen Street
Trent Hills, Ontario
Delightfully Converted 3 Bed Century Boathouse on the Trent River with Direct Water Access. Enjoy The Best of Both Worlds, Walk to Quaint Downtown Campbellford and enjoy the Shops, Restaurants, Movie Theatre, Grab A Donut from Dooher's Bakery and be on The Water, With Your Direct Water Access to Enjoy Swimming, Boating and Fishing, Right In Your Backyard, Or Just Sit Back & Watch the World Go By. Main Level Has a Large Eat-In Kitchen with Modern Cabinets and Butcher Block Counter Tops, Stainless Steel Fridge and Stove, Built-In Dishwasher as well as Ensuite Laundry. Formal Living Room Has a Decorative Fireplace (Not Wet Certified), Formal Dining Has A Waterview, Fantastic Sunporch Overlooking the River Is a Great Place To Enjoy Your Morning Coffee, 3rd Bedroom & a 2 Pc Ensuite Washroom. 2nd Level Has 2 Large Bedrooms & Sitting Area W/Original Tongue & Groove, and an Updated 3pc Bath. Other Features Include Douglas Fir Flooring, Crown Moldings, Some Original Wood Trim, Period Doors & Hardware. Private Upper Deck & Patio Overlooking the River& Direct River Access from the Lower-Level Patio, Complete with Boat Slip. Don't Miss Out!! (id:59911)
Century 21 Parkland Ltd.
246 Main Street E
Grimsby, Ontario
This charming 2-bedroom bungalow, set on just under half an acre of mature, beautifully landscaped grounds in Grimsby, ON, offers both tranquility and convenience. The home features a spacious family room with a cozy gas potbelly stove and vaulted ceilings, creating a welcoming space for relaxation. The formal living room, complete with a wood-burning fireplace, is perfect for family gatherings and entertaining. Located just minutes from the Hospital, QEW, and GO Transit, this property is ideally positioned for easy access to major routes. Its just 30 minutes to the US border, 20 minutes to Hamilton, and an hour to Downtown Toronto. Families will appreciate being close to the new Secondary School. Enjoy the privacy of a large lot while still being close to all the amenities and transportation options you need. This is a fantastic opportunity to own a well-maintained home in a desirable location. (id:59911)
RE/MAX Escarpment Realty Inc.
74 Bellingham Drive
Hamilton, Ontario
Great mountain location close to amenities, hospitals, Mohawk College and more. Spacious, bright, private main floor suite with 3 generous bedrooms, insuite laundry and loads of parking. Open concept living with lots of storage, mature gardens and access to the backyard. Tenant to handle snow, landlord to do the lawns. Tenant to pay 60% heat, gas, water and water heater. Available July 1, please prepare credit report, references, and employment letter for review. Two year leases considered. Basement is not tenant occupied. (id:59911)
RE/MAX Escarpment Realty Inc.
Lot 3 Little Bark Bay Drive
Madawaska Valley, Ontario
Amazing Lake Frontage, lot 187 feet along the lake ! Area Over 2 acres! Located Near City Of Barry's Bay, Surrounded By Nature With Beautiful View Of The Lake! Facing The Lake, Close To Algonquin Provincial Park. Minutes To Barry's Bay, Grocery; Boat Launches; Golf Course. Perfect Place For A Vacation And Family Gatherings! This stunningly beautiful, sheltered bay on the shores of Bark Lake has long been an undiscovered treasure - known only to nature. **EXTRAS** Residential Freehold. Common element annual fee:1000 per year(Road maintenance) (id:59911)
Joynet Realty Inc.
538 Portage Road
Kawartha Lakes, Ontario
Well maintained 1500 sq ft custom built home situated on 1 acre. Insulated garage has extra 2 feet in length and doors are 1 foot higher than your average garage. Insulated breezeway with door to back yard and front yard. Large windows giving you lots of natural light in open concept living area with walk-out to large deck facing south which overlooks rock garden waterfall pond. Rec room has pine wainscotting, freestanding propane fireplace and walkout to interlocking patio and walkway into backyard with flower gardens and vegetable gardens. Other features are air exchanger on propane furnace, 200 amp service, uv light and purification system, large workshop area and extra room for an office or bedroom in basement. Main level interior walls are insulated and lights in each bedroom closets. A must see and a pleasure to show. (id:59911)
Sutton Group-Heritage Realty Inc.
52 Canning Crescent
Cambridge, Ontario
Stunning, Spacious & Sun-Filled! Welcome to this beautifully maintained home offering over 4,400 sq ft of luxurious living space (3,033 sq ft above + 1,388 finished basement), loc in the prestigious and family-friendly community of North Galt.This impressive residence features 4 generously sized bedrooms and 4 bathrooms, perfect for growing families or entertaining guests. The fully finished basement includes 2 additional bedrooms, a large open-concept living area, a sleek wet bar, custom built-in cabinetry, pot lights throughout, and plenty of integrated storage ideal for in-laws, guests, or a potential rental suite.The basement can easly be converted into apartment for additional Income. This truly unique property offers great curb appeal,double garage, and plenty of stamped concrete driveway parkings.Upon entering, you'll be greeted by a bright, high-ceiling foyer and a curved staircase, along with newly installed trendy flooring in the living, dining, kitchen, and breakfast areas. The main level also includes a well-designed powder room and a convenient laundry room offering easy access to the side yard and garage equipped with storage Racks. The kitchen boasts quartz countertop, SS appliances, and a pantry, overlooking a huge, family-sized breakfast area that offers additional cabinets and a coffee station. Adjacent is a large, separate sunlit family room with hardwood flooring and a cozy gas fireplace. Upstairs,Four very spacious bedrooms. The master suite features a double door entry, a 4-piece Ensuite with a soaker tub, and a large walk-in closet, ensuring ultimate relaxation. The other 3 bedrooms are bright and Big too. This home features California shutters, adding elegance and charm to each room, and metal roofing.It offers an exceptional, fully fenced backyard equipped with water Sprinkler ,wooden deck and green space on an extra deep lot of 187 ft, perfect for entertaining, parties, BBQs.Check 2nd virtual tour for 3D view of this beatiful Property. (id:59911)
Century 21 People's Choice Realty Inc.
26 Hamilton Street
St. Catharines, Ontario
Fabulous 2 Bedroom Detached Home with Huge Lot! Nicely Renovated, 165 Ft Deep Lot, Separate Entrance to Basement With Potential for Income. Wonderful Quiet Street Close To Town, Shopping Restaurants, Great Place to Call Home! (id:59911)
Sutton Group Quantum Realty Inc.
56 Raleigh Court S
Hamilton, Ontario
Attention Hamilton! Do not miss this incredible opportunity in 2025 with this stunning semi-detached house located on a desirable corner lot. It offers the spaciousness and privacy of a detached home at a more affordable price. Whether you're a first-time buyer or seeking a cozy haven for your family, this property is an absolute must-see! This home is a fully renovated masterpiece, showcasing the owner's meticulous attention to detail in every upgrade. With 4 bedrooms transformed into 3, you'll enjoy the expansive master suite complete with a luxurious 3-piece ensuite bathroom and an expertly organized closet. The finished basement is ready for your personal touch and includes an additional 3-piece bathroom for convenience. Feel confident with the roof and windows installed in 2020, along with an air conditioning system added in 2024, ensuring modern efficiency throughout. The corner lot provides extra outdoor space, and you'll appreciate the convenience of 2 dedicated parking spots, plus 2 private decks overlooking a tranquil patio area. **Key Highlights: ** - Prime location with quick access to Lincoln M. Alexander Parkway - Close to public transit and the highly regarded Cecil B. Stirling Elementary School - Nestled in a peaceful court **Rental Item: ** Hot Water Tank (HWT) This is your chance to claim a beautiful home that has it all! Don't wait, schedule your viewing today and make it yours (id:59911)
RE/MAX Realty Services Inc.
73 Loon Street
Kawartha Lakes, Ontario
Spectacular Lakefront Home With Breathtaking View Of Scugog Lake. Located Among Executive Homes And Cottages On A Quiet Private Road. 2 Bedroom & 2 Bathroom With Huge Deck Where You Can Watch The Sunset Over The Open Lake! Just 1 Hour Drive From Toronto. Gazebo 2022. Deck 2022, Roof 2023, Water Tank 2023 (Bell Services Available). (id:59911)
Century 21 Innovative Realty Inc.
12 Jo Whitney Court
Brantford, Ontario
Welcome to this beautiful, move-in-ready bungalow-raised home, nestled in a highly sought-after neighborhood in Brantford. This spacious 2+2 bedroom, 2-bathroom property offers over 2300 sqft of liveable space and a perfect blend of modern style, functionality, and comfort. Ideal for families or those looking to downsize without compromising on space, this home sits on a large pie shaped lot with plenty of room to create your own backyard oasis. Upon entering, you'll be greeted by high vaulted ceilings in the bright and airy living and dining room, which is bathed in natural light thanks to large windows throughout. The kitchen features top-of-the-line stainless steel appliances, sleek granite countertops, and ample storage space. Whether you're preparing a simple meal or entertaining guests, this kitchen will impress. With 2 generously sized bedrooms on the main floor and 2 bedrooms in the lower level, there's plenty of space for family, guests, or a home office. The primary suite boasts convenient access to the main floors full bathroom, while the lower level bathroom provides additional privacy. The home also features a laundry room on the main floor for easy access and a gas fireplace in the basement. An expansive backyard, which features a charming pond, a spacious deck perfect for entertaining, and an abundance of space to create your dream backyard retreat. The large lot offers endless possibilities for gardening, outdoor activities, or relaxation. Ideally located just minutes from schools, grocery stores, restaurants, and local amenities, including the Brantford Casino. Everything is within reach. With its combination of natural light, contemporary finishes, and a prime location, this bungalow-raised home is truly a must-see! Don't miss your chance to call this gem your own.*virtually staged pictures are added along side the original pictures to give buyers an idea of what is possible.* (id:59911)
Homelife/miracle Realty Ltd
11 Cross Creek Road
Kawartha Lakes, Ontario
The stunning of all-brick style bungalow spans approximately 2400 ft. on one level and sits on a 2.47 acre lot featuring a heated triple garage with vehicle hoist and parking space for over 20 cars. For outdoor enthusiast, there's a massive 50 x 50 pickle ball/basketball court, perfect for recreational use. The home boasts 4 bedrooms and 4 full baths, 2 of the bedroom have ensuites. The heart of the home is the exceptional AyA gourmet kitchen w/stainless steel appliances. It has modern open concept design w/access to garage and walkout to large deck w/glass railing. Large family size dining room open to living room b/i electric fireplace. Spacious laundry/mudroom has custom AyA cabinets, built-in front load washers & dryers w/ceramic floors. On the lower level large recreation room w/above ground windows & propane cast-iron heater. Spare room w/walk-through to 3 pc bath, vinyl plank floors, large storage rooms and cold room. There are too many upgrades to list, you wont be disappointed. (id:59911)
Royal LePage Connect Realty
437 Main Street W
North Bay, Ontario
This versatile property features two self-contained units: a spacious 3-bedroom upper unit and a cozy 1-bedroom lower unit. Perfect for investors seeking rental income or for families looking to live upstairs while renting out the lower unit to help offset mortgage costs. With separate entrances and plenty of potential, this is an ideal setup for smart living or savvy investing! (id:59911)
RE/MAX Millennium Real Estate
9241 Tallgrass Avenue
Niagara Falls, Ontario
Enjoy Stunning Pond Views! Welcome to 9241 Tallgrass Ave, a gorgeous approx 2,600 sq. ft. detached home with double car garage and 6 total parking spaces that perfectly blends comfort, space, and convenience. Ideal for growing or large families, this home offers plenty of room for everyone to enjoy. Open-concept kitchen, breakfast and living area make cooking and dining effortless. An unfinished basement with a legal side entrance, theres endless potential to make it your own. Nestled in a prime location, you're just minutes from golf courses, scenic trails, and the Welland River - perfect for outdoor enthusiasts. Plus, easy highway access makes commuting a breeze, and youre close to great restaurants, shopping (Costco is only 13 minutes and Falls is 20 min away!), and the upcoming South Niagara Hospital. This home truly has it all - spacious living, modern comforts, and an unbeatable location! (id:59911)
RE/MAX Escarpment Realty Inc.
5252 Greenlane Road S
Lincoln, Ontario
Welcome to 5252 Greenlane Road, a beautifully renovated 1,934 sq ft bungalow nestled on just over an acre in the heart of Niagara's wine country. This spacious and stylish home seamlessly blends modern upgrades with rural charm, offering the perfect setting for peaceful country living with todays conveniences. Step inside to a bright, open-concept layout ideal for everyday life and entertaining. The updated kitchen features quartz countertops, stainless steel appliances, and a breakfast bar for casual meals and conversation. New flooring, modern lighting, and soft neutral tones run throughout, creating a warm, contemporary feel. The primary suite offers a private retreat with a generous walk-in closet and a tastefully renovated ensuite. Two additional bedrooms and a second full bath provide plenty of space for family, guests, or a home office. The fully finished basement adds incredible versatility with a large family room, updated second kitchen, 3-piece bath, gym (or optional fourth bedroom), and ample storage. Outside, enjoy over an acre of private land surrounded by mature trees - perfect for gardens, a pool, or future expansion. Located just minutes from Beamsville, wineries, shops, and the QEW, this home offers privacy without sacrificing convenience. Whether you're downsizing in style or stepping into a more relaxed lifestyle, this turnkey bungalow is ready to welcome you home. LUXURY CERTIFIED. (id:59911)
RE/MAX Escarpment Realty Inc.
4088 Broughton Avenue
Niagara Falls, Ontario
Looking for a Great Investment Property or Multi Family Home that is Fully Renovated Move-In Ready at Affordable Pricing then this is a home to see. Featuring a Duplex - 2 Unit Design Layout, 4 Beds, 2 Baths, 2 Kitchens, Main Floor Bedroom Feature, 5+ Parking Spaces, Detached Garage with Hydro, a Great Open Space Layout all Newly Renovated with a Bright Space & Modern Finishes in Lovely Growing Location off Niagara River Parkway & Near Downtown Niagara Falls. MAIN FLOOR: Delivers Primary Bedroom, Open Concept Living between Kitchen & Dining Room, Modern Flooring, Millwork, Pot Lights, Modern Plumbing & Light Fixtures Throughout, Centre Island with Breakfeast Seating Area, Granite Tops, Backsplash, SS Appliances & W/O to Lovely Patio & Large Backyard Space. SECOND FLOOR: Wood finished staircase leads up to 2 Generous sized bedrooms with vaulted ceiling features & 4Pc Bath + lots of windows providing great natural light. LOWER LEVEL: Newly Finished Apartment with Separate Entrance, Same Modern Finishes, Open Concept Design, 1 Bedroom, 4 Pc Bath, Pot Lights, Wood Flooring, Great Natural Light, Kitchen with Granite Tops, SS Appliances, Backsplash & Modern Fixtures. OTHER RECENT RENOS: New siding, soffits, fascia, windows, exterior doors & patio doors, front porch, rear deck, exterior lighting and sod 2023, roof 2022, furnace and AC 2023, 100 amp panel 2023, damp proofing and sump pump added. *TURNKEY & MOVE-IN READY No Further Work Needed in Lovely Quiet Family Friendly Pocket Near New Park, Schools, shops, restaurants, downtown Niagara Falls & all amenities one may need + Quick Access to QEW & US Border. INVESTORS: Both Units Already Leased with Great tenants and Positive Cashflow!! (id:59911)
Sam Mcdadi Real Estate Inc.
158 Andover Drive
Woolwich, Ontario
At just 3 years old, this family home sits on a premium lot and has over $50k in upgrades from the builder. With 1500 square feet of finished living space, 3 bedrooms, and 3 bathrooms including a master ensuite plus walk-in closet off the primary. Laundry is conveniently located on the upper level outside of the bedrooms. The main level is warm and inviting with its sun filled open concept kitchen, dining and family room. It's a great space for the whole family to gather, eat and play together. Head downstairs where you will find a blank canvas ready to make your own. The full unfinished basement has been insulated and features upgrades such as a 200 Amp panel and a rough in for a 4th bathroom. This basement can be all that you've dreamed of .This home is waiting for the next family to make lasting memories. Book your private showing today. (id:59911)
RE/MAX Escarpment Realty Inc.
15 Paige Court
Cobourg, Ontario
Set on 2.84 stunning acres on the north end of Cobourg, this character-filled mid-century home blends timeless architectural details with luxurious family comfort. A tree-lined drive leads to a striking residence showcasing its unique design before you even enter. The front foyer opens into a generous living room featuring a large picture window, seamlessly connected to a spacious formal dining area, perfect for hosting family gatherings. The kitchen offers built-in stainless steel appliances, including dual wall-mounted ovens, a center island, breakfast bar, and ample counter and cabinet space. Open to a sunken family room with vaulted wood ceilings and a cozy fireplace, this space also features floating shelving, pot lights, and a walkout to the back patio, creating an effortless indoor-outdoor flow. Just off the kitchen, direct access to the attached garage adds everyday convenience. The main level also includes a sun-filled primary suite with fireplace, private patio walkout, walk-in closet, and ensuite featuring a separate tub and glass shower enclosure. Three additional bedrooms, a full bathroom, and a well-placed laundry room round out the main living areas. A true showpiece of this home is the indoor pool and recreation area. Surrounded by two walls of windows and clad in warm wood, the space offers a serene ambiance enhanced by accent lighting, a built-in sauna, open shower, and powder room ideal for year-round enjoyment and entertaining. Outside, lush gardens, mature trees, and rolling green space create a private retreat, with expansive front and back patios perfect for relaxing or gathering with friends. All this is just minutes from Cobourg's amenities and has quick access to the 401. This is refined country living with the convenience of town close by. (id:59911)
RE/MAX Hallmark First Group Realty Ltd.
475158 County Road 11
Amaranth, Ontario
Live, work and play all from this amazing country property. Close to Orangeville and Shelburne. This home boasts being a true bungalow with separate living space and walkout basement. Private pond and large inground pool. This home has a huge heated workshop with poured concrete floor. This would be an ideal for home business or auto enthusiast. Lush gardens and tree line gives this country retreat complete privacy. There is so much to offer and this home is truly one of a kind. (id:59911)
RE/MAX Real Estate Centre Inc.
138 Maple Court
Shelburne, Ontario
Imagine owning the most desirable property in Shelburne's most sought after neighbourhood. This spectacular property is almost an acre (.86 acres) featuring a beautiful swimming/fishing pond with meticulous landscaping, surrounded by greenspace for both privacy and a picturesque setting. Upon entering this fabulous home, you'll be struck by the unparalleled attention to detail. Every corner of the interior reflects a commitment to quality, showcasing high-end finishes that exude sophistication and comfort. The home was designed and completed by one of the areas top custom builders, ensuring that every element, from the floor plan to the smallest fixture, embodies excellence and aesthetic appeal. The spacious, open-concept layout is perfect for allowing seamless transitions between the living room, dining area,sunroom with custom daybed and gourmet kitchen .Large windows flood the home with natural light, highlighting the premium materials and exquisite craftsmanship. The kitchen is a chef's dream, equipped with custom cabinetry, appliances and elegant countertops. The luxurious bedrooms offer serene retreats, with the master suite serving as the crown jewel ,featuring a spa-like en-suite bathroom with large walk-in steam shower. Each additional bedroom is equally well-appointed, providing comfort and style for family members or guests with seperate great/media room and wellnes center. Step outside to the magestic grounds, designed with no expense spared creating a park like setting. Whether you"re enjoying a quiet morning by the pond, hosting a barbecue on the expansive composite deck and patios, having a sauna after a winter skate, or simply taking in the beauty of the surrounding green space, this property offers an unparalleled outdoor experience.The heated garage and workshop is equiped with amenties for all your hobbies and projects. (id:59911)
Executive Real Estate Services Ltd.
560 Clearview Road
Centre Hastings, Ontario
Rarely Offered & Secluded Custom Stone-Front Bungalow Situated In The Prestigious Oak Hills is a Must See! Luxury at it's finest. Offering 3000 sq ft of Open-Concept Sun-Drenched Living space. Charming, Modern and Inviting with High Quality Finishes Including High Vaulted Ceilings, Exposed Beams and Napoleon Built In Modern Electric Fireplace. Airy and Bright. Pot Lights Throughout. Quartz Countertops. 3+1 Bedrooms. Primary Ensuite includes Spa-Like Walk-In Shower with W/I closet. Tranquil and Private Backyard Surrounded by Nature's Mature Trees with Serene and Breathtaking Views- Comes with Outdoor Wood Stove. Fully Finished Basement with Walk-Out. Ample Storage Space. Blend of Modern Luxury and Country Living. (id:59911)
Keller Williams Referred Urban Realty
4649 Garrison Road
Fort Erie, Ontario
Location Location Location! A Great Opportunity Just under 30 Acre land On Highway. 3 Bedroom with 2 den rooms spacious Bungalow attached with An Additional 1 Bedroom Apartment. Recently Renovated ready to Move In. Farm Land Currently used By Local farmer. In Fort Erie With High traffic Area. Close to Crystal Lake. (id:59911)
RE/MAX Champions Realty Inc.
4649 Garrison Road
Fort Erie, Ontario
A spacious Bungalow Consisting of 3 bedroom with 2 Den Rooms. Recently renovated. Farm Land not included, currently used by local farmer. Looking for AAA Tenants with rental Application, FULL Credit Reports, Verifiable Jobs, Personal/Professional References. In Fort Erie with High Traffic Area, Close To Crystal Lake. **EXTRAS** 3 Bedroom Bungalow can be separately Leased for $2500 plus utilities or including an additional 1 Bedroom attached Apartment for $3500 plus 100% utilities. Entire Property is Also Listed For Sale. (id:59911)
RE/MAX Champions Realty Inc.
13 Sutherland Crescent Ne
Ingersoll, Ontario
Location, Location, Location! Welcome to 13 Sutherland Crescent in Ingersoll, a perfect place to call home! This beautiful house has 4 bedrooms, 4 bathrooms, and a finished basement done by the builder. The basement includes a bedroom, a full bathroom, and a big rec room. The Great Room is the heart of the home, with a cozy gas fireplace thats perfect for relaxing or enjoying your morning coffee. The open-concept layout makes the main floor bright and spacious. Located just minutes from Highway 401, its great for easy travel. Step into the backyard and enjoy a private, fully fenced space perfect for hosting barbecues on the large deck or relaxing under the stars. The home has great curb appeal and a big driveway that fits up to 4 cars. Inside, you will find nice upgrades like California shutters and a double garage with shelves for extra storage. The location is ideal, only 15 minutes to Woodstock, 35 to London, and 45 to Kitchener. There is so much more to see, don't miss the Virtual Tour! (id:59911)
RE/MAX Real Estate Centre Inc.
Na Birch Point Road
Trent Hills, Ontario
47 Acres Of Land Along The Trent Severn With Approximately 360Ft Of Water Frontage. Enjoy Great Fishing, Boating And Watersports, All While Being At The Perfect Getaway Surrounded By Wildlife And Nature. Located 35 Minutes From Peterborough And 10 Minutes Just Outside Of Campbellford. Property Is Accessed By A Year-Round Municipally Maintained Road. (id:59911)
Exp Realty
294 Lyon's Creek Road
Niagara Falls, Ontario
Don't miss this rare opportunity to own a breathtaking waterfront vacant lot, measuring 180 x 256 ft. This approved building lot is ready for your dream home with a main floor plan of 1,818 sq ft and a 32 ft building height. The property also qualifies for severance, allowing for the potential to create two lots (severance cost estimated at $30K-$40K). An exciting new development is planned just across the street, featuring detached homes, townhouses, and commercial plazas, starting as soon as next year. The lot benefits from an existing sanitary sewer system in the area, with a wastewater treatment plant underway to support future growth. Imagine living just steps from Fallsview Casino, Niagara Falls, the charming Village of Chippawa, a new hospital, popular restaurants, shopping, a marina, and beautiful walking/biking trails. This prime location also offers easy access to the QEW. Build your dream home with stunning waterfront views or take advantage of the severance opportunity to create two lots for future homes. The possibilities are endless come and see this exceptional lot for yourself! **EXTRAS** ***SEE ATTACHMENTS TO THE LISTING!!!*** (id:59911)
RE/MAX Premier Inc.
440 Black Cherry Crescent
Shelburne, Ontario
Welcome to 440 Black Cherry crescent! Nestled in the beautiful Town of Shelburne. Step inside this meticulously maintained home and discover the inviting living spaces. The open concept design ensures a seamless flow room to room making it a perfect space for entertaining. This spacious 3 bedroom, 3 bathroom is bathed in sunlight, illuminating every corner of the home. Walkout to a beautiful backyard with plenty of greenspace for kids and pets to enjoy. The large two-car garage offers convenience and ample storage. This home is surrounded by amenities such as grocery stores, restaurants, schools, parks and more. Don't miss the opportunity to make this gorgeous home yours. Book your private showing today! (id:59911)
RE/MAX Experts
35 Loxleigh Lane
Woolwich, Ontario
Welcome to 35 Loxleigh Lane! Located in the highly desirable community of Hopewell Crossing in Breslau, just minutes from Kitchener-Waterloo, this outstanding duplex offers incredible flexibility and opportunity. Live comfortably in the spacious upper unit while generating rental income from the fully separate, legal, newly renovated basement suite. Check out our TOP 6 reasons why you'll want to make this house your home! #6 BRIGHT CARPET-FREE MAIN FLOOR - This level boasts hardwood and tile flooring and is bathed in natural light from large windows. The spacious living room, with its coffered ceiling and recessed lighting, offers a cozy atmosphere and overlooks the private backyard. There's also a conveniently located powder room for guests.#5 INVITING EAT-IN KITCHEN - Create your culinary masterpieces in the large eat-in kitchen, featuring ample cabinetry, stainless steel appliances, glass subway tile backsplash, & a 5-seater island. The bright and airy open formal dining room offers large windows and a walkout to the deck. #4 FULLY-FENCED BACKYARD - Escape to the private, fully-fenced backyard, perfect for relaxing under the sun. Enjoy lounging on the covered patio or BBQing up a storm; plenty of exotic greenery makes it a peaceful escape. #3 BEDROOMS & BATHROOMS - The welcoming primary offers vaulted ceilings, dual walk-in closets, a 5-piece ensuite with double sinks, and a walk-in shower with dual shower heads. The remaining bedrooms share a main 5-piece bathroom. #2 EXCELLENT LOWER UNIT - Enter through a separate private entrance into the spacious and newly renovated basement suite. The carpet-free, modern space includes a cozy living and kitchen area with quartz countertops and porcelain backsplash. The one-bedroom suite also features a sleek 4-piece bathroom. #1 PRIME LOCATION - You're minutes from parks, schools, and scenic walking trails, and with KW, Cambridge & Guelph nearby, youll have endless options for shopping, dining & entertainment! (id:59911)
RE/MAX Twin City Realty Inc.
157 Adelaide Street N
Kawartha Lakes, Ontario
Welcome to 157 Adelaide St N, Kawartha Lakes a rare gem offering comfort, opportunity, and potential in equal measure! Tailored to appeal both investors and families. Nestled in the heart of Lindsay, this beautifully maintained home combines excellent layout with classic charm, making it an ideal fit for both families seeking a forever home and investors looking for a solid, income-generating property. Set on a generous lot, this 2-storey detached home features 3 + 2 spacious bedrooms and 2 full bathrooms. The bright, open-concept main floor boasts a great kitchen with appliances, ample cabinetry, and a cozy eat-in kitchen area that flows into the inviting backyard. Natural light pours in through large windows to enjoy the sunlight. For investors, this property presents exciting rental potential including AIRBNB. The layout is functional and flexible. With strong demand in the area for quality rentals, this property stands out as a turn-key opportunity in a growing market. On the flip side, families will appreciate the private backyard perfect for play, gardening, or weekend barbecues and the proximity to schools, parks, and local amenities. Located just minutes from downtown Lindsay, you'll enjoy easy access to shopping, restaurants, recreational facilities, and the scenic Kawartha trail system. Whether you're a growing family looking for a safe, welcoming neighborhood or an investor searching for the right mix of location, condition, and future upside this property is a must-see. Explore the possibilities of this exceptional property! (id:59911)
Homelife/miracle Realty Ltd
77 Welland Street
Port Colborne, Ontario
This Spacious Two Storey Home Features A Great Lot, many Updates Throughout And Is Move In Ready. The Main Floor features An Open Concept Layout With The Previous Living Room Currently Being Used As A Master Bedroom (Could Easily Be Converted Back) And A Full Bathroom While Upstairs Features Two Large Bedrooms With Carpets And Another Full Bathroom. Open Driveway To Accommodate 4+ Cars. Great Affordable Home loaded with potential located in central Port Colborne. Easy access to shopping and highway access. PROPERTY BEING SOLD IN "AS IS" CONDITION. (id:59911)
Homelife Maple Leaf Realty Ltd.
234 Healey Lake Water
The Archipelago, Ontario
Welcome to 234 Healey Lake Water .Here you will find a peaceful secluded Cabin located on 1.28 acres. This is a cozy open concept cabin which is perfect for weekend get aways! Make this property your own with a little TLC. Septic has been installed and is ready for hook ups. Cleared area for adding onto the cabin or building new bunkies. Beatuiful lake views from the deck or the docks(2). The 239.5 ft of waterfront has both shallow sand beach and deep water for docking your boat. You can lounge on the docks that get all day sun .Property can be accessed in all 4 seasons, by boat or by atv trail or snowmobile. There is a very short 1min boat ride from Pine Bay Landing, a10 min atv drive through the bush or a 20 min walk. (id:59911)
Sutton Group Realty Systems Inc.
31 Cole Crescent
Brantford, Ontario
Newer Townhouse In The Desired Wyndfield Community. This Home Features 3 BR & 2.5 WR. Open Concept Kitchen With An Island Overlooking The Family Room, Great For Entertaining. The Three Bedrooms Upstairs Are Generously Sized And The Primary BR Features A Walk-In Closet. This Is A Great Starter Home Or Great Investment. (id:59911)
Homelife/future Realty Inc.
180 Riverside Drive
Trent Hills, Ontario
This nature lovers 1.1 acre lot located on the exclusive Myers Island is conveniently located five minutes to Campbellford. Street is already home to multiple lavish houses and a builder's paradise. It comes with a survey, entrance drive, and a letter from Lower Trent Conservation providing permission to build. If you are ready to Live the Island Life and watch the deer pass by with the convenience of a year round 100 foot bridge just minutes to hwy 30 this lot is ready for your new home. Plans for a 1700 to 3400 sf home can be provided. (id:59911)
Housesigma Inc.
247 Robert Street
Hamilton, Ontario
This unique and versatile detached home functions like a duplex, offering two completely separate units with private front entrances ideal for multifamily living or a turn-key investment. The main floor features a sun-filled, open-concept living and dining area with soaring ceilings, a brand-new kitchen with quartz countertops, walk-out to a large fully fenced backyard, a spacious master bedroom, en-suite laundry, and a fully renovated shower. The upper unit includes an oversized master bedroom with office space, a second bedroom, a renovated kitchen, a bright, lounge-like living area, en-suite laundry, and an updated shower. With two-car parking and income already being generated, this property provides flexibility, space, and value in one. Whether you're looking to live in one unit and rent the other or invest in a fully rented property, this opportunity checks every box. Don't miss your chance with this one. (id:59911)
Royal LePage Realty Plus
16 Hollybank Way
Hamilton, Ontario
Beautifully Upgraded Home in the Heart of Mount Hope's Sought-After Family Community. This 3+2 Bedroom, 2 Bath Residence Offers a Bright, Thoughtfully Designed Layout with Plenty of Space for Modern Family Living. Situated on a Quiet Street with Exceptional Curb Appeal and a Professionally Landscaped Yard, This Home is Truly Move-In Ready. Inside, You'll Find a Carpet-Free Interior with Oversized Windows That Fill Every Room with Natural Light. The Main Kitchen Features Granite Counters, Sleek Cabinetry, and an Open Layout That Flows Effortlessly Into the Living and Dining Areas Perfect for Entertaining. The Fully Finished Lower Level Offers a Full Second Kitchen, Two Additional Bedrooms, a Full Bath, and a Spacious Rec Room Ideal for an In-Law Suite or Multi-Generational Living. Additional Highlights Include a New A/C Unit, Updated 200 amp Electrical Panel, Water Filtration System, Fresh Paint, New Light Fixtures, and a Stylishly Designed Built-In Mudroom Offering Smart Storage Without Sacrificing Space. Step Outside to Your Private Backyard Oasis Featuring Two Custom Gazebos One Perfect for Dining or Lounging, and the Other Housing a Luxurious Bullfrog Hot Tub. Whether Hosting Guests or Enjoying a Quiet Evening, This Outdoor Space is Designed for Year-Round Enjoyment. All of This in a Safe, Family-Friendly Neighbourhood Surrounded by Parks, Trails, Top Schools, and Minutes from Hamilton Airport and Major Highways. This is the Move-In Ready Home You've Been Waiting For A True Gem in Mount Hope. (id:59911)
Exp Realty




