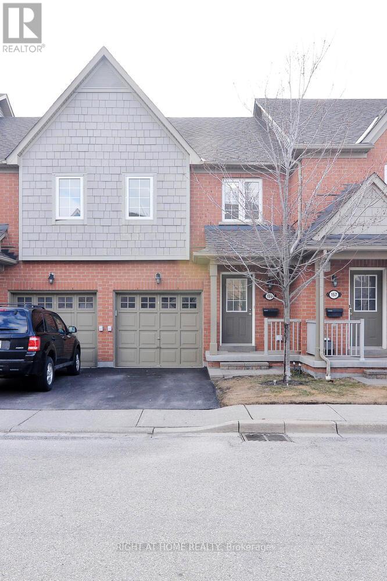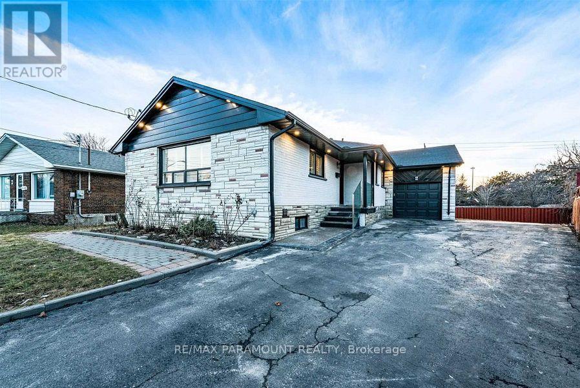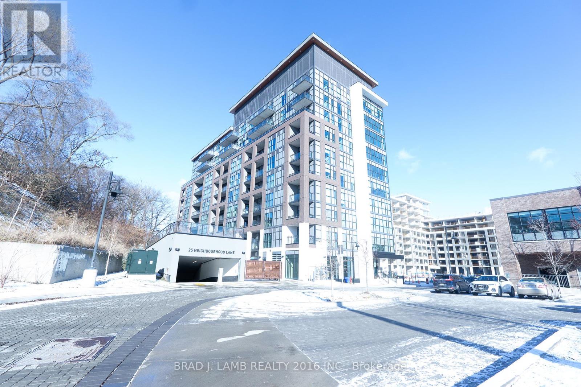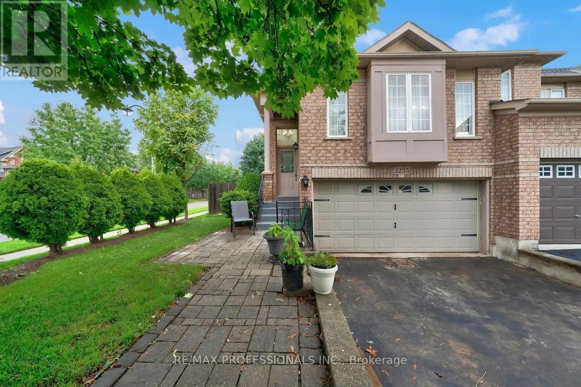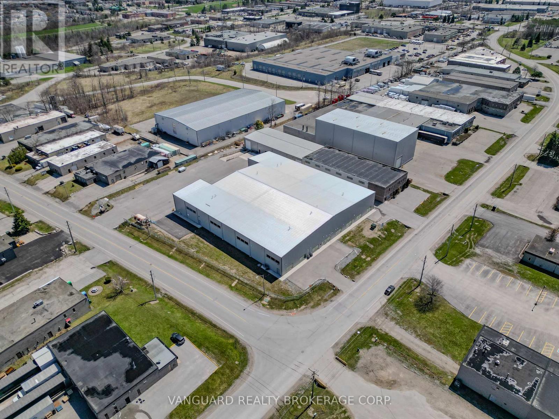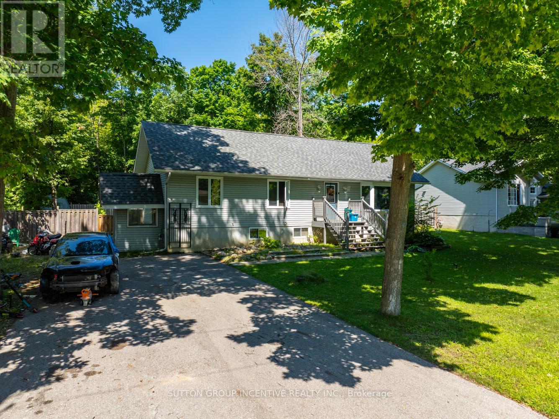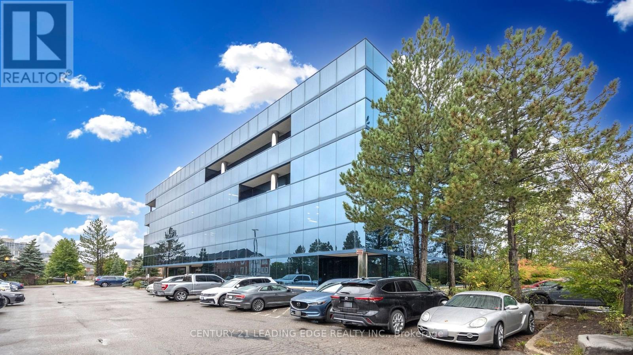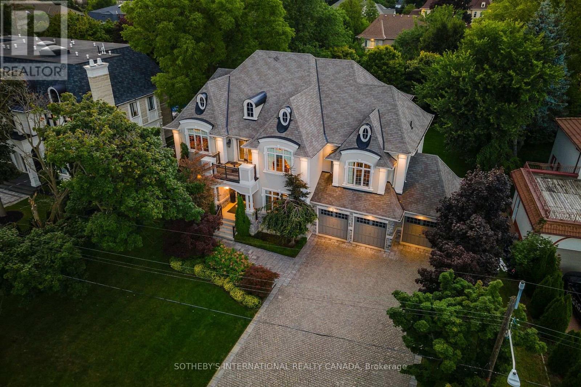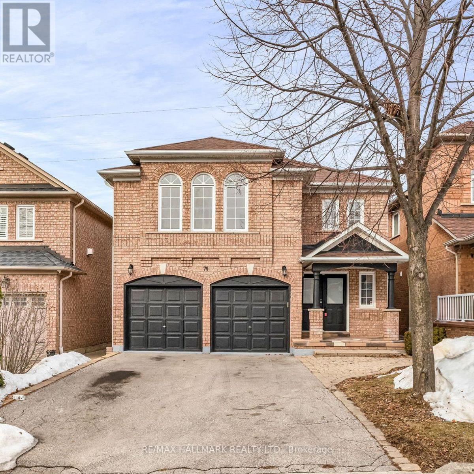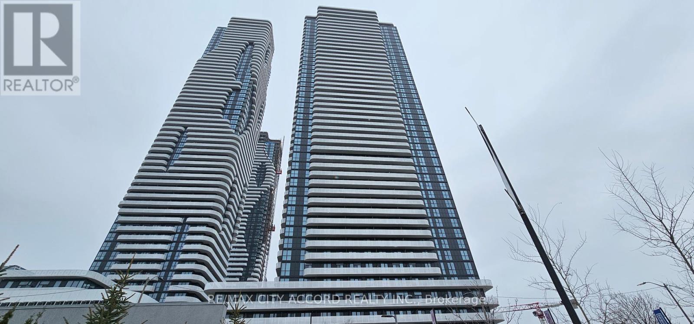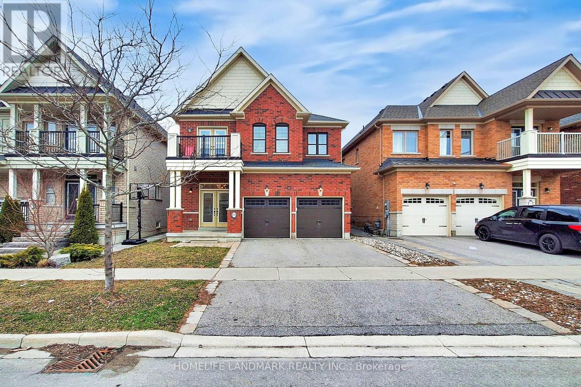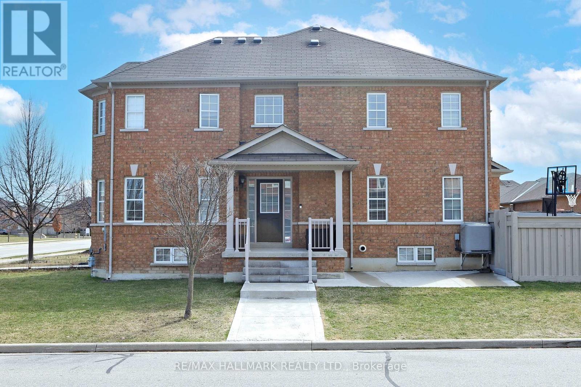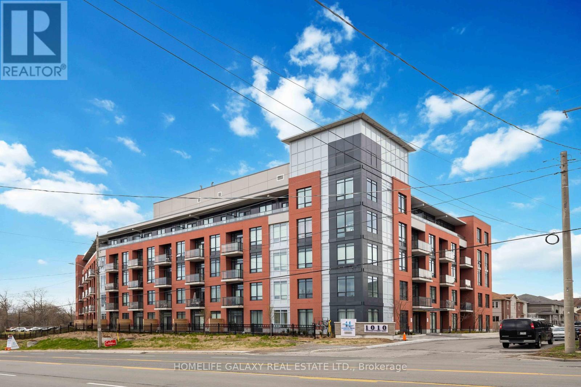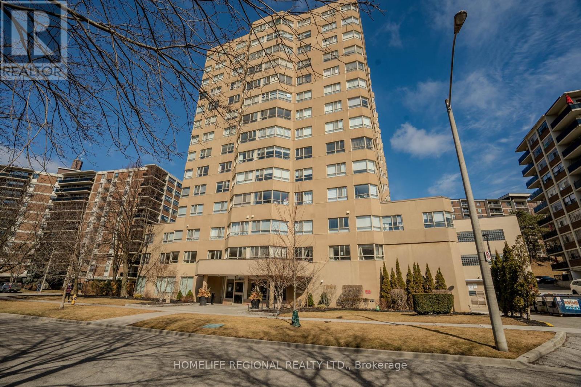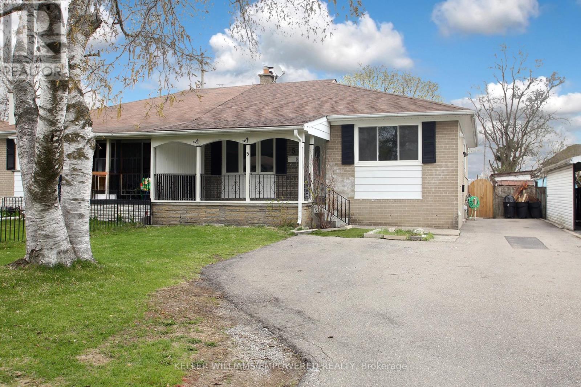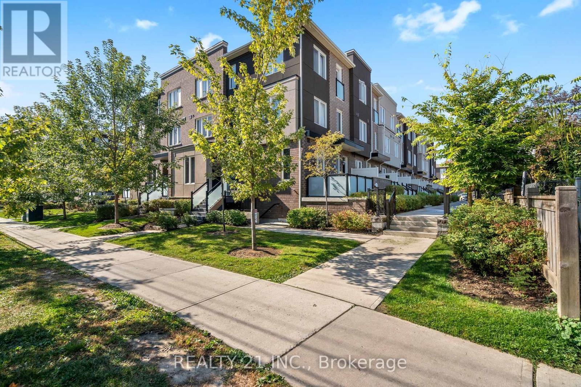37 Emerson Avenue
South Bruce Peninsula, Ontario
Dreaming of beachside living or planning your next investment move? Welcome to 37 Emerson Avenue in the heart of Sauble Beach a rare vacant lot just a short stroll from one of Ontario's most iconic shorelines. Tucked away on a quiet, tree-lined residential street, this property offers the perfect blend of peace, potential, and proximity. The lot measures approximately 50 by 100 feet and is framed by mature trees, creating a natural sense of privacy while still being just minutes to the beach, local trails, the Sauble River, parks, shops, and restaurants. With utilities available at the road and year-round municipal road access, the stage is set for your vision whether it's a cozy seasonal cottage, a modern full-time residence, or a smart long-term investment property. Zoning offers flexibility for future use , and the location is all about lifestyle, walkability, and long-term value. Whether you're ready to build now or looking to secure a piece of Sauble Beach for the future, this is an opportunity that doesn't come around often. Build your beachside dream in one of Ontario's most loved getaway communities. (id:59911)
RE/MAX Escarpment Realty Inc.
2407 - 100 Burloak Drive
Burlington, Ontario
Unbelievable value! Reduced for quick sale! 1 Bedroom plus den! This spacious open-concept design features 9-foot ceilings and large windows plus a private balcony overlooking mature trees. Renovated kitchen overlooks the dining and living area! Perfect for entertaining! The primary bedroom has a walk-in closet. There are many uses for the separate den area! In-suite laundry adds convenience to daily living, and the unit also comes with an underground parking spot and private storage locker. The beautifully renovated bathroom offers a glass-enclosed shower with a seat, safety bars, and a premium bidet-style toilet. Crown molding throughout add a touch of elegance. Easy accessibility with an automatic front door opener. The clubhouse fee includes monthly housekeeping (1 hour), a $250+ meal/dining credit (with room delivery options), shuttle service, an onsite handyman, emergency call system, library, pool, fitness center, dining room, games/billiards room, onsite medical services, pharmacy and beautifully landscaped gardens with sitting areas and gazebo! Alternative Downsizing with the Hearthstone Lake Retirement Community, the perfect place to enjoy your retirement with community amenities and still have independent living. Conveniently located near Lake Ontario for casual walks. (id:59911)
Century 21 Miller Real Estate Ltd.
101 - 150 Wesley Street
Toronto, Ontario
A Rare Offering at Reina Condos- The Best of Both Worlds! This one-of-a-kind 2-bedroom residence with a connected nanny/in-law suite offers the perfect blend of privacy, functionality, and luxury. With a truly unique floor plan, this townhouse-style unit features two separate street-level entrances- ideal for multigenerational living, live-in care, or a private home office. The main unit boasts a modern open-concept living space, a sleek kitchen with integrated appliances, two well-proportioned bedrooms, and in-suite laundry. The adjoining suite- complete with its own bathroom, kitchenette, and private entrance- provides total flexibility and privacy. Enjoy condo conveniences with the feel of a townhouse, while still having full access to all the amenities of Reina Condos, including concierge service, gym, party room, co-working space, and more. Its the perfect balance of independent living and upscale convenience. (id:59911)
Royal LePage Signature Realty
159 - 3150 Erin Centre Boulevard
Mississauga, Ontario
Welcome to this gorgeous, fully renovated, ready to move in Townhome in the most desirable Churchill Meadows community. Open concept townhome offers modern living in a vibrant community with 3 well lit, spacious bedrooms, 3 washrooms and a finished basement which can be used as a media room, home gym, office or guest suite with a full 3 pc bathroom. Just renovated professionally with wooden stairs, quartz counters, modern washrooms with attractive vanities, no carpet in the house, pot lights and professionally painted in attractive pastel shades. The main floor features an open concept with spacious Living/Dining room and plenty of sunlight, a breakfast area overlooking the backyard and a beautiful modern Kitchen with Quartz counter, backsplash, Porcelain floor tiles, S/S Appliances and a lot of storage space. Awesome location with quick access to public transit, Highways, steps to schools, mall, plaza and parks. Furnace and air conditioner (2024), WiFi garage door opener. New asphalt drive way done by the Property Management. (id:59911)
Right At Home Realty
39 Greenwood Crescent
Brampton, Ontario
Welcome to this beautifully renovated 3 bedroom home! The bright and open concept main floor has a gorgeous kitchen with stainless steel appliances, gleaming tiles & quartz countertops, a spacious pantry and ensuite laundry. The primary bedroom has a separate sitting area perfect for a home office or TV room. Lots of outdoor space to enjoy. Double Private Driveway. Note: *Commencement of lease is June 1st.* (id:59911)
Converge Realty Inc.
604 - 1 De Boers Drive
Toronto, Ontario
Fantastic Space Right beside Sheppard Ave W Subway Station! Large Bedroom! Den Large enough to accommodate a bedroom, or a home office. 640 sq. ft of interior space! 75 Sq. ft Terrace! New Flooring! Freshly painted. Newer Washer and Dryer. S/S Appliances. Available ASAP. Stunning North View from extra large balcony! Can't beat the amenities: Indoor Pool, Gym, guest suites, 24 hour concierge, party room, Jacuzzi, Sauna, Golf simulator, ample visitor parking. (id:59911)
Greenfield Real Estate Inc.
6 Arkley Crescent
Toronto, Ontario
6 Arkley Offers A List Of The Rarest Features You Can Imagine And Desire At The Same Time. Spacious And Practical Layout With 4 Bedrooms And 3 Bathrooms On The Main Level. 2 Bedrooms And 2 Bathrooms In The Basement. Spend Over $300K In Modern Renos And Upgrades. The Professionally Redesigned Open-Concept Living Room Features Luxury Finishes In The Kitchen, Including Waterfall Quartz Countertops, Smart Inbuilt Appliances, A Suspended Hood Range, And The List Goes On. (id:59911)
RE/MAX Paramount Realty
713 - 25 Neighbourhood Lane S
Toronto, Ontario
Introducing the well-appointed "Drift" floor-plan (682sqft + 60 sqft) a stunning modern 2-bedroom, 2-bathroom unit thoughtfully designed to suit any lifestyle. This functional andstylish home features laminate flooring throughout, a chef-inspired kitchen with stainlesssteel appliances, Caesarstone countertops, and valance lighting for added elegance. The open-concept layout is complemented by expansive windows that flood the space with natural sunlighteach morning, creating a warm and inviting atmosphere. Step out onto the sheltered balcony toenjoy fresh air and outdoor relaxation, no matter the weather. Whether youre starting a newchapter, downsizing, or looking for an exceptional investment opportunity, this beautiful unitoffers the perfect balance of modern design and everyday functionality.*2nd Parking included with the property at $50,000 value and 2nd Locker incldued at $5000 value. (id:59911)
Brad J. Lamb Realty 2016 Inc.
2235 Hummingbird Way
Oakville, Ontario
Opportunity knocks... This corner bungalow townhome offers 2+1 bedrooms with potential of 3 washrooms, perfect for one-floor living. A blank canvas ready for your creative development. Property has a lot of potential and located in a fantastic prime area of West Oak Trails. Separate entrance to the basement where you have the ability to create an in-law suite or rental opportunity. Outside, you'll find a double car garage, private driveway, and a spacious backyard. This prime location is within walking distance to plazas, stores, parks, trails, schools, bus lines, and the Bronte Go Train station. The Oakville Trafalgar Hospital is just minutes away. Easy accessible access to QEW and 403. Don't miss this fantastic chance to make 2235 Hummingbird Way your dream home! HOME WILL BE SOLD IN AS-IN-CONDITION. (id:59911)
RE/MAX Professionals Inc.
230 - 1062 Douglas Mccurdy Common N
Mississauga, Ontario
Experience lakeside living at its finest with this charming two-story townhome in Port Credit, Ontario. Featuring two bedrooms, two full bathrooms, and easy access to the tranquil waters of Lake Ontario, this home offers the perfect balance of comfort and convenience. Enjoy the cozy living area, modern kitchen with beautiful back splash. The panoramic views of the lake area from the 3RDFLOOR TERRACE(237SF). With waterfront parks and recreational activities just a stone's throw away, this home is a true gem .This Priced to sell fast. Don't miss this opportunity **EXTRAS** ALL MEASUREMENTS AS PER BUILDERS PLANS. Buyer and buyers agent will verify all the measurements. (id:59911)
Homelife/miracle Realty Ltd
424 - 4 Kimberly Lane
Collingwood, Ontario
Brand New, never-lived-in 2-bedroom, 2- full bath corner unit, appx 1100 sqft. Known as "The Squire," this highly sought-after layout boasts a modern, open concept design with luxurious finishes & big windows in every room (5 big windows), including the primary washroom, filling the space with natural light. Step onto the balcony to enjoy breathtaking East & South-facing views, ideal for savoring your morning coffee as the sun rises. 1 underground parking near the elevator and 1 storage locker on the same 4th floor. Top-tier amenities include: Rooftop terrace with panoramic views of Blue Mountain & Georgian Bay BBQ areas. Full access to Balmoral Village clubhouse featuring therapeutic pools, games room, fitness studio, golf simulator, party room & more. Unbeatable location Steps to Collingwood Harbour and minutes from trails, shops, restaurants, hospital, golf courses, and ski clubs. Live the active adult lifestyle you've been waiting for nature, wellness, and luxury all in one. (id:59911)
RE/MAX Gold Realty Inc.
65-75 Welham Road
Barrie, Ontario
Rare industrial compound opportunity in South Barrie featuring two freestanding buildings totaling 52,464 SF on 2.58 acres. The property includes 65 Welham Road (34,390 SF) with 22'-33' clear heights and truck-level shipping, and 75 Welham Road (18,074 SF) with 18' clear height, offering both truck-level and drive-in shipping. Zoning permits outside storage, and the site offers valuable excess yard space ideal for logistics, contractors, or service-based users. The location provides excellent access to Highway 400, the Barrie GO Station, and a wide range of amenities within a short drive. All information and measurements to be verified by the buyer. (id:59911)
Vanguard Realty Brokerage Corp.
211 - 20 Koda Street
Barrie, Ontario
Offers anytime! Motivated Seller! * The Perfect 3 Bedroom 2 Bathroom Corner Unit Condo ** Enjoy This Sunfilled Layout With 1464 Sq Ft Of Interior Space *4 Years New *Beautiful Barrie Southwest *Family Friendly Community * 9 Ft Ceilings *Spacious Open Concept *Large Kitchen W/ Stainless Steel Appliances *Granite Countertops * Subway Style Backsplash * Prim Bdrm W/ Spa Like Ensuite And Large Closet * Oversized Expansive Windows *Hardwood Floors * Large Balcony * En-Suite Laundry * Ample Storage For All Families * All New Vanities W/ Glass Standing Shower * 7 Minutes From Hwy 400 * 8 Minutes From Park Place and Shopping *Top Rated Schools *Heated Underground Parking + Locker * Must See!!! (id:59911)
Homelife Eagle Realty Inc.
619 - 58 Lakeside Terrace
Barrie, Ontario
This upgraded 807 square foot condo on the 6th floor offers a spacious one-bedroom plus den layout with two full bathrooms and is completely move-in ready. The thoughtfully designed floor plan features soaring 10-foot ceilings, creating a bright and airy atmosphere throughout. Stylish updates include luxury vinyl plank flooring, under-cabinet lighting in the kitchen, and modernized bathrooms. Ample storage is available with a large hall closet, generous kitchen cabinetry and island, and a walk-in closet in the primary bedroom, ensuring comfort without compromise. Enjoy the convenience of underground parking and a host of premium building amenities, including a rooftop terrace with sweeping lake views, BBQ areas, a party room, fitness center, games room, and pet spa. Ideally located close to top-rated restaurants, grocery stores, a movie theater, Royal Victoria Hospital, and with easy highway access, this condo offers both luxury and lifestyle. Storage lockers and EV charging stations are also available. (id:59911)
Real Broker Ontario Ltd.
895 Concession Rd 17
Tiny, Ontario
Just steps from the beach, this solid brick 3-bedroom, 2-bathroom bungalow sits on a spacious 100ft x 150ft level lot. Designed with an open-concept layout, it's perfect for entertaining. Enjoy cozy nights by the wood-burning fireplace, the convenience of main-floor laundry, and easy access with a desirable horseshoe driveway. Loaded with upgrades, including forced air gas heating, central air conditioning, a backup generator, and modern pot lights. The multiple separate entrances to the basement offer great potential for an in-law suite. Plus, you're within walking distance of Tiny Cove Marina! (id:59911)
Century 21 Regal Realty Inc.
37 St. Laurent Boulevard
Tiny, Ontario
Motivated seller, will consider all reasonable offers. Minutes from multiple beach access points. This property is a must-see for first time home buyers or investors. This charming home boasts a large lot perfect for entertaining, an open concept living space with vaulted ceilings, and a modern look that is ready for your personal touch. Enjoy your morning coffee on the deck surrounded by nature or take a leisurely stroll to the beach. With a separate entrance to the basement from the side of the home, this property offers endless possibilities. Backing onto Concession Rd 17, there is ample space to add a second driveway and build your dream garage or workshop. This is your opportunity to make 37 St. Laurent Blvd your new home or investment property. (id:59911)
Sutton Group Incentive Realty Inc.
96 Redmond Crescent
Springwater, Ontario
Come Discover Luxury Living At This Stunning Primrose Model With Designer Upgrades! This Home With Upgraded Stucco & Stonework, Sits On A Premium 150-Ft Deep Lot. The Entire Property Has Modern Landscaping & The Backyard Boasts Large Entertaining Area With Hot Tub, Built-In Fireplace & Pergola. The Main Floor Features Vaulted & 10' Ceilings, Oversized Doors & Windows, Smooth Ceilings & Premium Finishes Throughout. The Upgraded Kitchen Is An Chef's Dream & Includes Built-In Stainless Steel Appliances, Induction Stovetop, Double Oven & Warming Drawer & Quartz Countertops. Open Concept Living Room Boasts Massive Windows, Gas Fireplace & Vaulted Ceilings. The Bathrooms Showcase Custom Vanities With Stone Countertops, Tiled Shower & Flooring & Freestanding Tub. The Basement Is Partially Finished & Has Oversized Windows, Electric Fireplace, Bathroom Rough-Ins & Large Cold Cellar. This Home Offers A Perfect Blend Of Elegance And Functionality On Coveted No-Thru-Traffic Street Near The Park & Walking Trails. **EXTRAS** Upgrades: Hot Tub '22, Owned HWT, B/I Fireplace In Backyard (Gas Line), Gas F/p In Living Room, 120v Power In Pergola, Fully Landscaped, Transoms, Oversized Primary Bedroom, 10ft Ceilings, 8ft Solid Doors, Fully Fenced, Premium Street (id:59911)
RE/MAX Hallmark Chay Realty
305 - 200 Town Centre Boulevard
Markham, Ontario
A Modern Glass 4 Story Office Building. With An Abundance Of Natural Light, 3 Walls of Windows. Located In The Center Of Markham Newly Renovated Common Areas, 2 Elevators, Handicap Access. Directly Across From Markham City Centre And Close To Downtown Markham. Plenty Of Free Surface Parking. Quick Access To 407 & 404. Professional Offices, Private Schools, Fast Food, Cafe Shop, Training Center Or Professional Office. Other Units Available With Approximately 1900 & 2000 Square Footages. (id:59911)
Century 21 Leading Edge Realty Inc.
Lower - 8 Dairy Avenue
Richmond Hill, Ontario
Renovated And Bright Walk Out Basement For Lease! With Completely Separate Entrance Through Rear Yard Walkout. Spacious Living Room With Big Windows/Pot Lights And Updated Flooring Throughout. Modern Eat-In Kitchen With Stainless Steel Appliances & Quartz Countertop. One Large Bathroom With Standing Glass Shower, & Ensuite Laundry. Steps To Schools, Parks And Trails. Enjoy easy access to all Amenities, including Banks, Community Centers, Plazas, Highways (400 And 401) (id:59911)
Homelife New World Realty Inc.
243 Ruggles Avenue
Richmond Hill, Ontario
Very Cozy Bungalow On A Large 60x135ft Lot. Amazing Family Neighbourhood, New, Multi Million $$ Homes On Street and In Area. Needs TLC, Renovate, Or Build New. Bright Open Concept Living Area, Cozy Kitchen, And Nice Sized Bedrooms. 2nd Bedroom Has Access To Huge Attic That Has Great Potential. Bright Basement Apartment With Natural Light Streaming Through Many Large Windows. Has Separate Entrance, Open Concept, 2 Bedrooms. Comes With Vegetable Garden, 2 Garden Sheds, Long Driveway Fits 6 Cars. Featuring Top Schools (Arts and International Baccalaureate), Multiple Parks, Public Library, David Dunlop Observatory, Trails, Shops. Just minutes To Yonge St, GO Train, Major Mackenzie Hospital. This Cozy Bungalow Is A Must See! (id:59911)
Sutton Group-Admiral Realty Inc.
8 Thornhill Avenue
Vaughan, Ontario
Exquisite residence by Greenpark in the prestigious Uplands neighbourhood, moments from Thornhill Golf Club. Built in 2012, this modern contemporary home features soaring ceilings, marble and hardwood floors, and a refined neutral palette. The glass and silver staircase highlights the gourmet kitchen with a butler's servery and two-way gas fireplace to the family room. The mezzanine level offers a sports lounge with a wet bar. The spacious master retreat includes a luxurious ensuite. The lower level boasts a home spa with an exercise room, sauna, and juice bar, leading to a backyard with a world-class deck and lap pool. Situated in one of Thornhill's most exclusive communities, this iconic address provides convenient access to top schools, parks, golf courses, and major highways 407, 400, and 404. **EXTRAS** Stainless Steel Fridge, Oven, 6 Burner Gas Cooktop, Convection Oven, Built-in Dishwasher, 2 Warming Ovens, Front Load Washer/Dryer, 2nd Floor Stackable Washer/Dryer, 2 Bev Fridges, Huge Cantina, Tons of Storage (id:59911)
Sotheby's International Realty Canada
70 Seacoasts Circle
Vaughan, Ontario
Beautiful 3+1 Bedrooms Townhome With Back Yard Backing Onto The Park. In The Heart Of Maple. 1744 Sqft.6 Mins Walk To Maple Go. Live By The Go Train Without Hearing The Train Horn. Maple Community Centre With Parks Right Across The Street. Mackenzie Glen School Zone. Steps To Walmart, Lowes, Restaurants, Etc. Open Concept Main Floor, Professionally Finished Kitchen. Brand New Appliances. High Ceiling Throughout, Soaring 10Ft Ceiling On Ground Floor. (id:59911)
Bay Street Group Inc.
1503 - 185 Deerfield Road
Newmarket, Ontario
Newmarket Condo excellence awaits! This rare top floor 2 bed, 2 bath corner unit boasts 10ft ceilings, a large 300sf wrap-around terrace, floor to ceiling windows offering tons of natural light, luxury vinyl flooring, energy efficient stainless-steel appliances and beautiful quartz countertops. Easy access to Hwy 404, public transit & about 5 minutes to the GO station. Centrally located it is walking distance from Upper Canada Mall, Southlake Hospital and the Historic Main St. Downtown. The Davis Condos has many wonderful amenities, including a well equipped fitness room, party room, games/recreation room, meeting rooms, visitor parking, a 24 hour concierge, roof-top terrace and an on-site playground for the kids. This particular unit features over $50k of builder upgrades, was recently professionally painted head-to-toe and has beautiful upgraded light fixtures! (id:59911)
Revel Realty Inc.
Main And Lower Floor - 15 Haskell Crescent
Aurora, Ontario
Fabulous 3+2 Bed rooms Bungalow, with three brand new full wash rooms and 4 parking 3 on driveway and one in garage and storage place in garage. EXTRA! new construction with a great 2 standing shower wash room and one is bath tub ,in basement one room can use as office room , having living area with bar desk for guest entertaining, separate laundry with great living area IN BASEMENT AND MAIN FLOOR.Great apportunity to live wth extended family do work from home in separate room . Accessible Home W/ Wheelchair Lift FROM GARAGE, Sun-Filled Eat-In Kitchen & W/O To New Deck, Cozy Family Rm W/beautiful Electric Fireplace, Grand Primary Bedroom W/ 3pc Ensuite & W/I Closet, Large Backyard W/ Sunny South Exposure. Enjoy Summers On Your Deck Surrounded By Your Private Treed Backyard & Gardens. Close To Amenities, Top Rated Catholic & Public Elementary Schools, Case Woodlot Walking Trails, & Public Transit (id:59911)
Right At Home Realty
202 - 178 Main St. Unionville Street
Markham, Ontario
**New Renovated Prime Office Space for Lease in the Heart of Historic Main Street Unionville** Welcome to an exceptional leasing opportunity at Main Street Unionville! This approx. 497 SF., office space is situated on the 2nd floor, offering a serene and productive environment ideal for professional office, service, or medical uses. Located in the bustling centre of historic Main Street Unionville, this space enjoys a high foot traffic area, making it a coveted destination point for both tourists and locals. The vibrant surroundings and charming atmosphere add to the appeal, ensuring that your business will thrive in this dynamic community. Don't miss out on this rare opportunity to position your business in one of Unionville's most sought-after locations! **EXTRAS** TMI: $21.88/sf, Situated in a prime, highly trafficked area, Surrounded by historic charm and modern amenities. Tenant Pays Own Tenant Insurance. (id:59911)
Century 21 Leading Edge Realty Inc.
902 - 9075 Jane Street
Vaughan, Ontario
Fresh and welcoming at Park Avenue Place, suite 902 is calling you home! Freshly painted and move-in ready, this spacious unit offers a flexible layout that's a rare find. Beautiful light woodgrain laminate floors, ample natural light that pours from the large windows with custom blinds, and excellent ceiling height throughout the unit. The sizable foyer offers a large double closet with organizers leading into your open-concept living, dining, & kitchen! It's an entertainer's delight, great for hosting game nights and family dinners. Recipe test in your chef's kitchen with stone counters, marble-like tile backsplash, ceiling-height cabinetry, and upgraded built-in Fisher & Paykel appliances. Custom, extended 6ft island with breakfast bar seating, additional storage, & built-in microwave drawer. The primary bedroom is a dreamy retreat with an oversized double closet with organizers and a spa-like 3pc ensuite. The fully customized ensuite includes a waist-height vanity (extra storage!) with stone counters, a frameless glass shower with rain showerhead, and marble-like tile floors. The powder room is great for guests, complete with a solid-core door for added privacy, and the full-size in-suite washer and dryer makes laundry less of a chore. Lounge on the spacious balcony with soaring North and East views. This building is filled with fantastic amenities to live and play - a party room, games room, gym, guest suites, rooftop patio & more. Situated just steps from Vaughan Mills, restaurants, transit, and is just minutes to the GO train (quick to downtown)! (id:59911)
RE/MAX Hallmark Realty Ltd.
1921 - 8960 Jane Street
Vaughan, Ontario
Available immediately - this absolutely stunning, upscale residence offers the perfect blend of modern luxury and unbeatable convenience! Located steps from Vaughan Mills Mall, with excellent access to Hwy 400 and Canadas Wonderland, this beautifully designed unit features 2 spacious bedrooms and 3 elegant bathrooms, all finished with premium, contemporary touches. Residents enjoy a world-class lineup of amenities, including a state-of-the-art theatre room, WiFi lounge, billiards and games room, and Bocce courts. Unwind in the serene wellness centre, take a dip in the resort-style outdoor swimming pool, or soak in panoramic views from the rooftop Skyview Lounge and expansive terrace. High-speed internet is included, making it easy to work, play, and connect in style. This is more than a home its a lifestyle of luxury, comfort, and connection at the sought-after Charisma Condos. (id:59911)
Century 21 Premium Realty
307 - 9225 Jane Street N
Vaughan, Ontario
: Welcome to unit 307, a gorgeous condo located in the gated community of the Bellaria Residences of Vaughan with 24/7security and concierge services. This open concept 1 bed + Den, 1 bath unit features 2 parking spaces + locker, LED pot lights, laminate floors throughout and is freshly painted. Den with pocket doors and new built-in closet/cabinet can be converted to 2nd bedroom. The kitchen has custom built cabinets, a breakfast bar, stainless steel appliances, including new dishwasher/fridge/microwave, and granite counter tops. Spacious primary bedroom with large closet. Additional updates include contemporary light fixtures, new electrical outlets/switches, and faucets. Balcony with NE views of serene green space. Enjoy Bellarias 20-Acre grounds, including walking trails, ponds and well-maintained greenery. Close to Vaughan Mills Mall, GO Train, Subway and Transit, Highway, Cortellucci Vaughan Hospital, Canadas Wonderland and more. (id:59911)
Royal LePage Your Community Realty
135 Queen Filomena Avenue
Vaughan, Ontario
Upper Thornhill Estates Splendid Home! South Facing 3450Sf Luxurious Living Space. Professionally Finished Basement W/Separate Entrance. Hardwood Floor Throughout, Lots Of Potlights, Open Concept Kitchen W/Centre Island, Granite Countertop, Backsplash, Extended Cabinets, Stainless Steel Appliances, Walk Out From Kitchen To Large Deck, Close To Public Transit, Parks, Natural Trails Etc.walking distance to elementary schools, Top Ranking High School (id:59911)
Bay Street Group Inc.
124 Alexander Road
Newmarket, Ontario
Updated sidesplit in the heart of Newmarket. This beautifully renovated home features a stunning open-concept kitchen with large granite centre island, pot lighting and stainless steel appliances. Upper level boasts 3 generously sized bedrooms, wood flooring and an updated 4-piece bathroom. Enjoy indoor-outdoor living with a large deck (featuring a privacy wall) accessible from the kitchen and dining area. The finished lower level offers a bright and spacious family/recreation room with warm gas fireplace. Additional highlights include a large attached two-car garage and a prime location just steps to top-rated schools, parks, transit, the GO train, Southlake Hospital, shopping, restaurants and all of Newmarket's rapidly expanding amenities. (id:59911)
RE/MAX Hallmark York Group Realty Ltd.
79 Aventura Crescent
Vaughan, Ontario
***MAY SPECIAL!***Wow*Absolutely Stunning Beauty Backing Onto The Tranquil Sonoma Greenway*Nestled In The Prestigious Sonoma Heights Community On A Quiet Family-Friendly Street*This Exceptional Home Offers The Perfect Blend of Privacy, Style & Functionality*Outstanding Curb Appeal Featuring A Beautifully Landscaped Exterior, Interlocked Walkway, Covered Front Loggia, Long Driveway With No Sidewalk, Double Garage & Double Door Entry*Step Inside To A Bright, Open Concept Layout Flooded With Natural Light Perfect For Everyday Living & Entertaining*The Heart of the Home is a Gorgeous Gourmet Chef-Inspired Kitchen Showcasing Custom Waterfall Quartz Counters, Custom Stone Backsplash, Modern Gold Hardware, Stainless Steel Appliances, Gas Stove, Valance Lighting, Breakfast Bar, Double Sink & Walkout To Your Private Backyard Oasis*Experience Seamless Indoor-Outdoor Living Ideal For Morning Coffees or Evening Gatherings*The Spacious Family & Dining Rooms Offer Rich Hardwood Flooring and are Enhanced By A Cozy Gas Fireplace Creating A Warm & Inviting Space To Relax & Connect*Luxurious Master Retreat Featuring A Walk-In Closet with Built-In Organizers, 4 Piece Ensuite & Soaker Tub*Double Door Linen Closet Provides Ample Storage For The Entire Family*The Professionally Finished Basement Offers Even More Living Space With A Large Recreation Room, Stylish Laminate Floors, Pot Lights, 3 Piece Bathroom, Laundry Room & Fully Insulated Cold Room With Built-In Shelving*Private Fenced Backyard With Oversized Deck Perfect Family BBQ's & Total Relaxation!*No Houses In The Back For Ultimate Privacy!*Prime Location Close To Top-Rated Schools, Parks, Longo's Grocery, Al Palladini Community Centre, Shoppers Drug Mart, St. Phillips Bakery & So Much More!*This Rare Gem Truly Checks All The Boxes!*Put This Beauty At The Top of Your Must-See List Today!* (id:59911)
RE/MAX Hallmark Realty Ltd.
104 Pearl Lake Road
Markham, Ontario
Entire House For Lease. Few Years New Brick Home By Madison Homes. Very Unique Open Concept Layout With A Grand Upgraded Double Door Entrance And A Direct Access To Garage.Recently Renovated home, Kitchen Island, Washrooms have been upgraded, Laundry Room, Backyard Interlock easy to take care of.Filled With Lots Of Natural Lights, Features Hardwood Throughout, Iron Picketed Staircase, Granite Counters And Vanities, Backsplash And Much More! Steps Away From Schools, Community Centre, Parks, Transit & Hospital! ** This is a linked property.** (id:59911)
Century 21 Atria Realty Inc.
640 Irwin Crescent
Newmarket, Ontario
Legal Basement! Extra income potential in this beautifully renovated detached bungalow on a quiet crescent, just a short walk to the GO Train and hospital. This open-concept home offers a perfect blend of modern luxury and comfortable living in a highly sought-after neighborhood. Highlights: Fully renovated upper level. Recently upgraded above-ground basement apartment with separate entrance. Updated kitchen & bathrooms with new countertops, vanities, and landscaping Smooth ceilings with pot lights 2-car garage. Ss Appl:(Fridge, Stove, B/I Dishwasher, B/I Microwave),Washer/Dryer. Basement: Stove, Fridge, All Elf.2 Garage With Remote Door Opener. And Much More (id:59911)
Ipro Realty Ltd.
101 - 195 Commerce Street
Vaughan, Ontario
Welcome to 195 Commerce Street, a beautifully designed and inviting residence nestled in the heart of Vaughan. This thoughtfully laid out ground floor unit features a spacious one-bedroom plus den, with the flexibility to use the den as a second bedroom. The Den is ideal for a growing family, guests, or a home office. Enjoy the convenience of dual entry options, either from within the building or through a private, separate entrance from outside. Inside, you'll find soaring 10-foot ceilings that enhance the open feel of the space, elegant engineered hardwood flooring throughout, and a sleek, modern kitchen complete with stainless steel appliances and stone countertops. Large windows flood the unit with natural light, while a charming patio provides the perfect private outdoor space. All of this is complemented by access to an array of impressive building amenities, making this home a perfect blend of comfort, style, and practicality. (id:59911)
RE/MAX City Accord Realty Inc.
199 John Davis Gate
Whitchurch-Stouffville, Ontario
Welcome To This Stunning 4-Bedroom Home Built By Geranium, Offering 2,658 Sq. Ft. Above Ground+ Pro Finished Basement With Soaring 9' Ceilings And a Thoughtfully Designed Layout.Double Door, Direct Access From The Garage. 18 Ft Ceiling On Stairs With Bright Windows Offers Sun-filled Nature Light.The Spacious Great Room Features a Cozy Fireplace, While The Family-Sized Dining Area Is Perfect For Gatherings. Open Concept Gourmet Kitchen W/Island And Spacious Breakfast Area Walks Out To Backyard Boasts Stainless Steel Appliances, a Quartz Island And Countertops, And Tall Cabinetry For Ample Storage. Crown Moulding, Pot Lights And Gleaming Hardwood Floor Through Out Each Bedroom Has Access To An Ensuite Bathroom, And The Luxurious Primary Suite Includes a Two-Way Fireplace, Creating The Perfect Ambiance For Relaxing In The Soaking Tub Or Winding Down At Bedtime. The Finished Basement Offers a Modern, Functional Extension Of The Home, And The Second-Floor Laundry Adds Everyday Convenience. Ideally Located Just Minutes From Golf Clubs, Top Schools, Parks, Stouffville Arena, Shopping Centers, Plazas, And All Essential AmenitiesThis Is a Must-See Home That Combines Comfort, Style, And Convenience. (id:59911)
Homelife Landmark Realty Inc.
331 Davos Road
Vaughan, Ontario
Explore This Ideal End Unit Townhome with a Double Car Garage on a Premium Lot in the Sought-After Vellore Village. Its Like a Semi! Step inside the expansive, bright, and airy open-concept living space, flooded with natural light through an abundance of windows. Sleek hardwood floors flow seamlessly throughout the space, adding warmth and elegance. Potlights and smooth ceilings all throughout add a contemporary touch. Enjoy the spacious family room centered around a cozy gas fireplace, creating a warm atmosphere and charming space. The modern kitchen is a chefs dream, featuring exquisite stainless steel appliances, quartz countertops, and a breakfast bar, ideal for eating in or entertaining. The dining area offers a walkout to a large, fully fenced backyard, providing a private retreat for outdoor living. With three gates for easy access, its an ideal spot for BBQs and gatherings. The rear yard also includes a pool permit for an above-ground seasonal pool, allowing you to create your own summer oasis. With western exposure, you'll enjoy sunlight all day long! Heading upstairs, youll find three generously sized bedrooms, including a serene primary suite complete with a walk-in closet and a luxurious 4-piece ensuite. The hardwood floors continue through the upper level, enhancing the homes clean, contemporary design. Lots of parking space on the side of the house and a detached 2 car garage with a second-level mezzanine. With a new roof coming soon, you can rest easy knowing your home is well-maintained and built to last. Located in the heart of Vellore Village, youre just minutes from top-rated schools, parks, shopping, and Hwy 400, placing you in the center of all the best amenities Vaughan has to offer. This home combines style, space, and functionality in a vibrant community. Dont miss the chance to make it yours! (id:59911)
RE/MAX Hallmark Realty Ltd.
20851 Loyalist Parkway
Prince Edward County, Ontario
Nestled on a spacious lot of approximately 2 acres, this custom-built, post-and-beam residence boasts vaulted/raised ceilings, four bedrooms, and two and a half bathrooms. The main floor features a spacious bedroom with walk-in closet and en-suite with gorgeous glass tiled shower. The upper level offers three additional bedrooms and a 4 piece bathroom with soaker tub. Relax by the cozy fireplace, surrounded by oversized windows and patio doors that lead to a wrap-around deck and a backyard fire pit. The finished basement further enhances the homes comfort and style. 2 large sheds on the property for lots of storage. Close to many amenities, wineries, provincial parks, restaurants, breweries, beaches, lakes and home to some of the best sunsets. (id:59911)
Exit Realty Group
73 Keene Rd Road
Madoc, Ontario
150 acres for your farm Large older brick farmhouse with 6+ bedrooms great for a large family or two families, family room with woodstove, eat in kitchen, dining room, living room. House is over 100 years old with all the charm and character including baseboards, floors, doors and trim, just needs to be restored to its original splendor. Large barn, driveshed, double detached garage, grain silo and outbuildings. Nice farm land 110 ac workable. House sits high on a hill on a dead end road. Very private setting with two road frontages. Minutes to Hwy 62 and close to Madoc. Enjoy the quiet of country living. (id:59911)
RE/MAX Quinte Ltd.
140 Maria Street
Peterborough East, Ontario
Nestled in the sought-after East City neighbourhood, this charming 1.5-story home offers a detached 3-bed, 2-bath layout. Embrace the spacious backyard and savour serene lake views from your front porch. Ideal for outdoor enthusiasts, you'll be steps away from Rogers Cove, the beach, parks, scenic trails, and a lively splash pad. With easy access to all essential amenities, this property combines comfort and convenience in a desirable location. (id:59911)
Century 21 United Realty Inc.
22 Coho Drive
Whitby, Ontario
Welcome to 3 Bedroom 3 Bath Townhouse in Lynde Creek one of the prestigious neighbourhood in Whitby. Beautiful 9FT ceiling height on the main floor walking into front foyer with Porcelain Tiles & Hardwood Floors * Kitchen with Quartz Counters & Stainless Steel Appliances * family Room with Gas Fireplace * Entrance to the garage * Private fenced Backyard * Hardwood Stairs walks up to Double Door Master Bedroom with 6pc Ensuite * Lots of Natural Light on Main & Second floor * carpet Free * 3 Cars Parking * Close to Good Schools , Hwy 401 & 412 , Shops , Parks , Golf course & More. (id:59911)
Century 21 Percy Fulton Ltd.
204 - 1010 Dundas Street E
Whitby, Ontario
Experience modern living at Harbour Ten10 Condos with this brand-new, never-lived-in 2-bedroom + den corner suite, offering 920 sqft of total living space (854 sqft interior + 66 sqft balcony). The versatile den can serve as a home office or a potential third bedroom. Unit features two full bathrooms, underground parking, and high-end finishes, including brand-new stainless-steel appliances (stove, fridge, dishwasher, microwave), quartz kitchen countertops, and an ensuite stackable washer and dryer. Ideally located in Whitby, transit is right at your doorstep, with the Whitby GO Station just an 15-minute drive away. The condo is also close to shopping, dining, parks, trails, and offers easy access to Highways 407, 401, and 412, making commuting a breeze. Ontario Tech University and Durham College are just 20 minutes away. Don't miss the chance to make Harbour Ten10 Condos your new home! Extras include a stainless steel fridge, stove, dishwasher, microwave hood fan, stackable washer & dryer, and all existing mirrors and light fixtures. (id:59911)
Homelife Galaxy Real Estate Ltd.
1 - 1525 Park Road S
Oshawa, Ontario
Great opportunity to Lease a Three Bedroom and 1 Bath Unit in Oshawa. The lease is for the main floor of the house. Mesmerizing Panoramic Lake Views & Cn Tower visibility From The Living Room. This house is located At the Starting Point Of The "Waterfront Trail" And A Highly Desirable Community In Oshawa. Close To Highway 401, Community Centre, Public Transit And Oshawa Go Station and less than 1 km from GM (General Motors). A direct bus goes to Trent University. The Landlord is open to extend the lease to students, working professionals or growing Families. (id:59911)
Executive Homes Realty Inc.
3 - 262 Bruce Street
Oshawa, Ontario
Bright & Spacious unit, private entrance, entire 2nd floor, 2 storey semi fourplex, located in central Oshawa in a friendly neighbourhood close to amenities, schools, park, the community centre, easy access to transit and 401. Tenants pays utilities. Proof proof insurance needed at closing. Parking available. Laundry on site. (id:59911)
RE/MAX Rouge River Realty Ltd.
412 - 4 Park Vista
Toronto, Ontario
Welcome to 4 Park Vista! Step into this bright and airy 1+1 bedroom unit, where comfort meets convenience. The spacious primary bedroom features a huge walk-in closet, offering ample storage. The updated bathroom is generously sized, while the solarium provides a serene retreat, perfect for a home office or relaxation. The open-concept living and dining area is both inviting and cozy, ideal for entertaining or unwinding after a long day. The modern, updated kitchen boasts stainless steel appliances and sleek granite countertops. Perfectly situated, this building is just a short walk to Victoria Park subway station and close to all amenities, shopping, schools etc!! . Plus, Taylor Creek Park is right outside your door, offering scenic trails and nature walks for outdoor enthusiasts Maintenance fees include heat/AC, hydro, water and parking! Dont miss this incredible opportunitybook your showing today! (id:59911)
Homelife Regional Realty Ltd.
37 Whitefish Street
Whitby, Ontario
Located in one of Whitbys most prestigious neighbourhoods, this Tiffany Park Homes build offers a perfect blend of luxury, space, and scenic park views. The main floor features 9-ft ceilings, coffered details, hardwood flooring, and pot lights, creating a bright and welcoming atmosphere. The open-concept layout connects the kitchen, breakfast area, and great room, complete with stainless steel appliances, granite countertops, a large island, custom cabinetry, and a designer backsplash. A spacious breakfast area leads to a beautifully maintained backyard, ideal for outdoor entertaining. The formal dining room and main floor den add flexibility for hosting or working from home. Upstairs, the primary suite includes a 5-piece ensuite and walk-in closet, while the second bedroom has its own ensuite and the remaining bedrooms share a Jack-and-Jill bath. The unfinished basement offers endless potential. Located minutes from Highways 412, 401, and 407, as well as top schools, parks, trails, and shopping, this home is the perfect mix of comfort, elegance, and convenience. (id:59911)
Homelife/champions Realty Inc.
5 Tulloch Drive
Ajax, Ontario
Attention all Investors or multi-generational families! Charming Semi-detached Bungalow conveniently located in a very family oriented neighbourhood in South Ajax. Main level features hardwood floors throughout, Eat-in Kitchen, walkout to deck and backyard, washer and dryer. Legal 2 bedroom basement apartment with washer and dryer. Spacious backyard with sheds for additional storage. Newer roof and windows. Just minutes to all amenities and highway 401. (id:59911)
Keller Williams Empowered Realty
4 - 25 Heron Park Place
Toronto, Ontario
Welcome to this modern townhome in the popular West Hill area. It comes with a built-in underground garage and offers a comfortable, convenient layout. The main floor has an open-concept design with a bright living and dining area, a kitchen with a center island, stainless steel appliances, and high 9-foot ceilings. On the second floor, there's a large primary bedroom with its own 3-piece bathroom and walk-in closet. You'll also find a spacious laundry room with extra storage space. The top floor has two bedrooms, a full 4-piece bathroom, and a Juliette balcony that looks out over the Heron Park Community Recreation Centre. This home is in a great location, just minutes from public transit, the University of Toronto Scarborough campus, Centennial College, and big shopping plazas. It's also right next to Joseph Brant Public School (JKGrade 8), a library, a police station, and many other nearby amenities.Welcome to this modern townhome in the popular West Hill area. It comes with a built-in underground garage and offers a comfortable, convenient layout. The main floor has an open-concept design with a bright living and dining area, a kitchen with a center island, stainless steel appliances, and high 9-foot ceilings. On the second floor, there's a large primary bedroom with its own 3-piece bathroom and walk-in closet. You'll also find a spacious laundry room with extra storage space. The top floor has two bedrooms, a full 4-piece bathroom, and a Juliette balcony that looks out over the Heron Park Community Recreation Centre. This home is in a great location, just minutes from public transit, the University of Toronto Scarborough campus, Centennial College, and big shopping plazas. It's also right next to Joseph Brant Public School (JKGrade 8), a library, a police station, and many other nearby amenities. ***Some pictures are virtually staged, disclaimers given on those pictures*** (id:59911)
Realty 21 Inc.
Bsmt - 298 Hoover Drive
Pickering, Ontario
Legal WALK OUT BASEMENT. Perfect For A Professional Single Or Couple in a Prime Location. Stand Up Shower With Glass door, AAA Tenants Only, No Smoking, No Pets. Includes: Fridge, Stove, En-suite Washer/Dryer, Hydro, Water, Heat, AC, Stand up shower with glass door, All included in the price of $1800.00. (NOT INCLUDED CABLE TV, WIFI INTERNET, TELEPHONE) Landlord Will Approve Tenants After Initial Meeting. (id:59911)
Homelife Elite Services Realty Inc.



