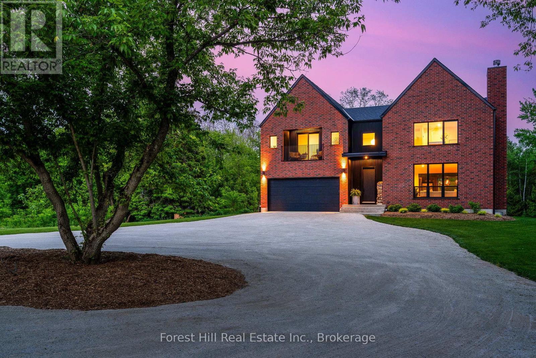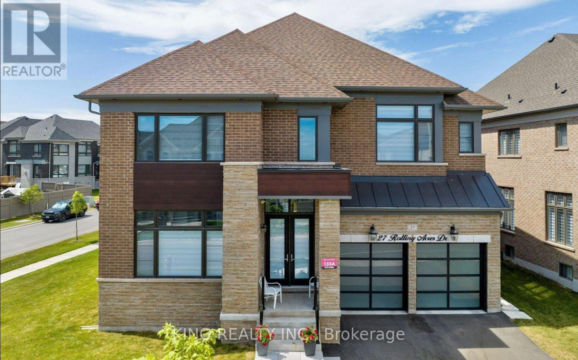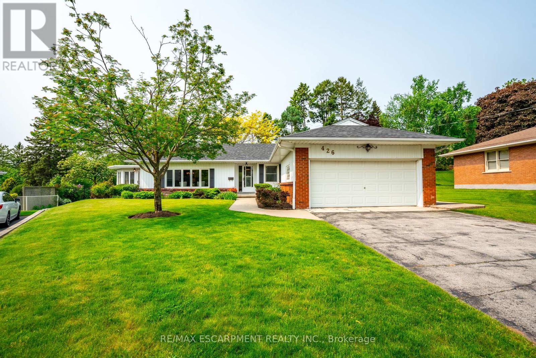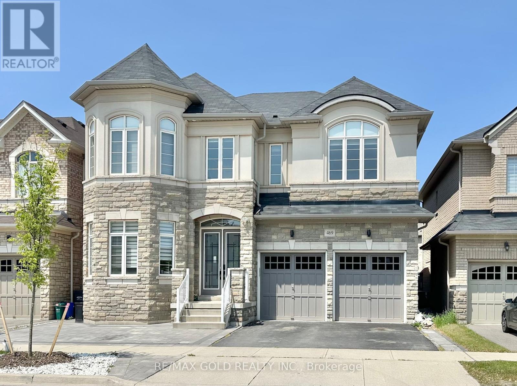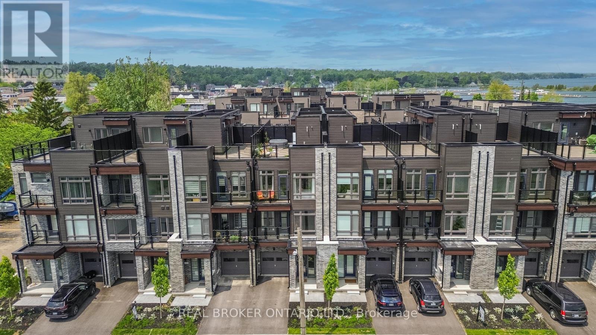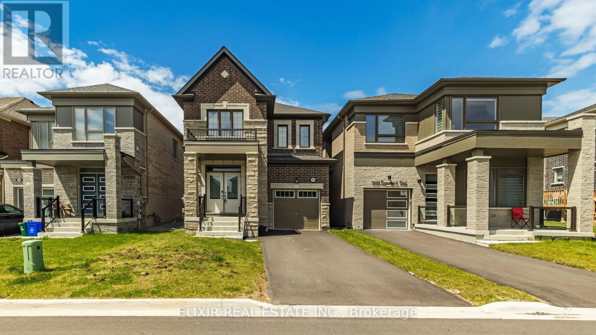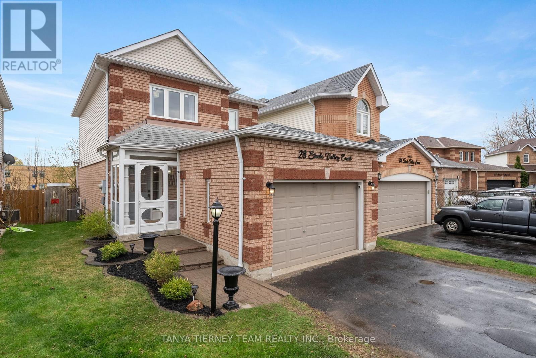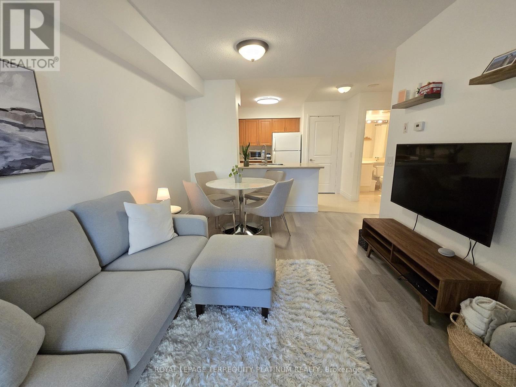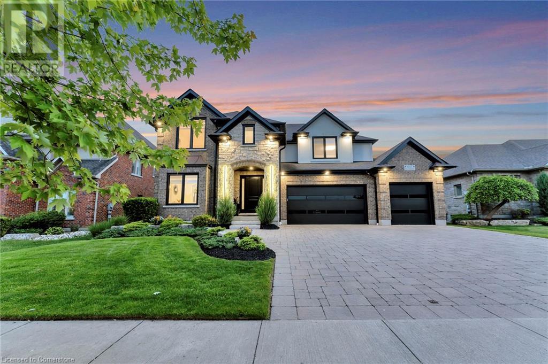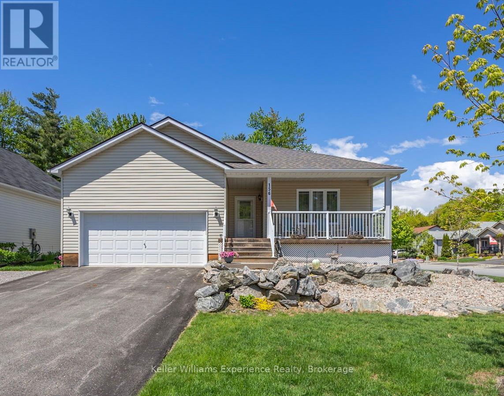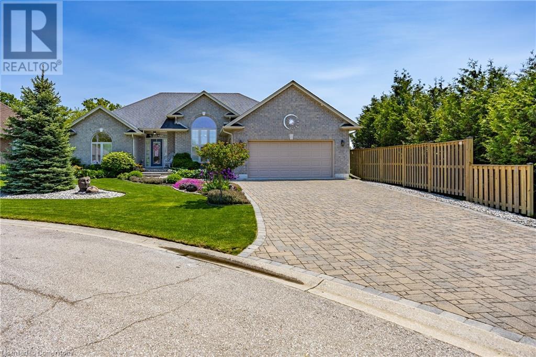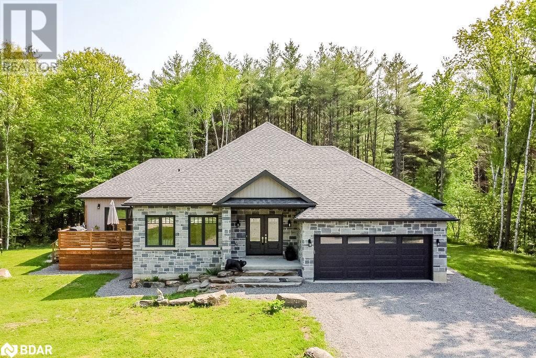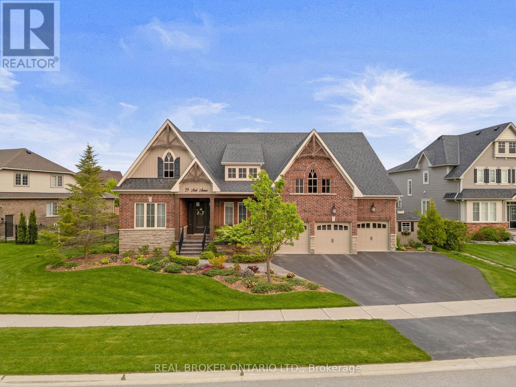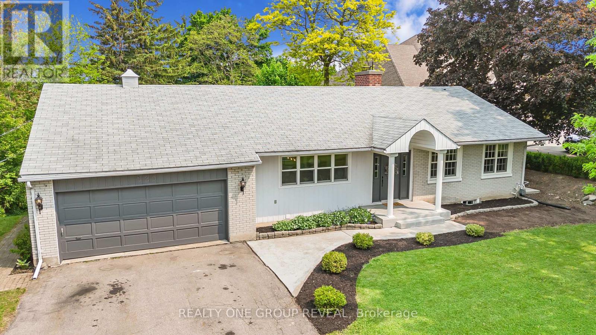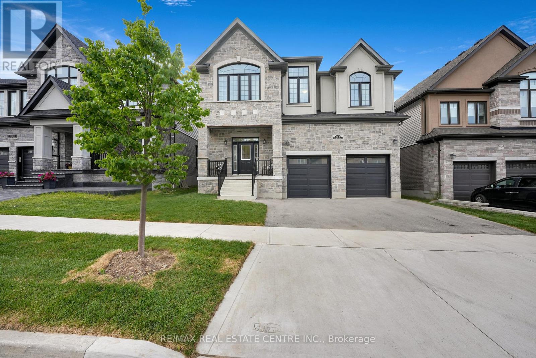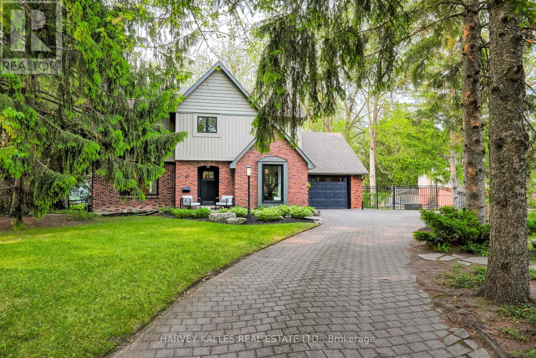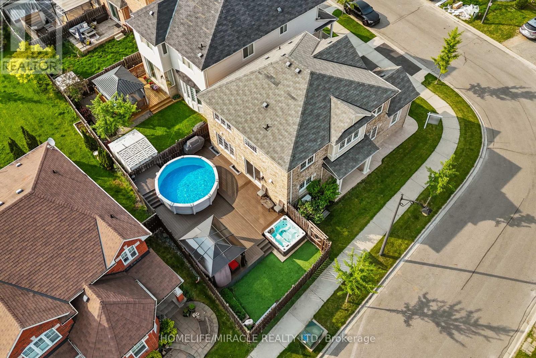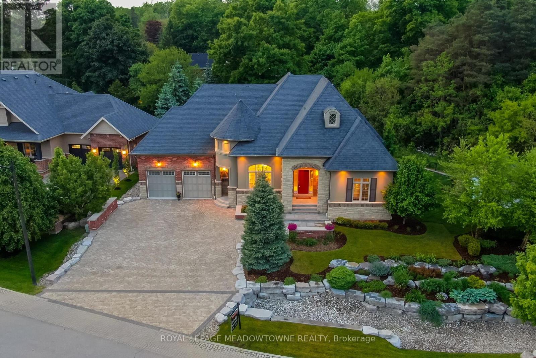190 Christmas Street
Port Colborne, Ontario
Welcome to 190 Christmas Street, a charming and tasteful raised brick bungalow nestled in the heart of Port Colborne. This well-built home offers two separate entrances ideal for extended families or as a potential investment opportunity. The main floor has three spacious bedrooms that provide ample accommodation for a growing family. A bright and inviting living room serves as the perfect gathering spot.The large kitchen with an eat-in dining space, is designed for functionality, ready to inspire your culinary creations. Above ground lower level has a fully equipped in-law suite with its own entrance that ensures privacy and convenience.The recreation room offers a space for extra entertainment or relaxation. With an attached garage, ample parking and great curb appeal, this home has the potential to be a great place to enjoy, invest in, and enjoy for generations to come. Additional Amenities: Situated in a friendly neighbourhood, walking distance to a French immersion school .Don't miss out on this exceptional property that perfectly blends comfort, versatility, and location. Ready for a creative touch at an affordable budget. (id:59911)
Exp Realty
6502 Desanka Avenue
Niagara Falls, Ontario
Just 10 minutes from one of the Wonders of the World, this stunning home offers over 3000+ sq ft of finished living space, including a fully finished basement with in-law suite. Featuring 4 spacious bedrooms and 4 modern bathrooms, this home is designed for comfortable, luxurious living. Enjoy an open-concept layout with a combined living, dining, and kitchen area perfect for entertaining. The dream kitchen boasts quartz countertops, a breakfast bar, and modern appliances. Main floor showcases elegant hardwood and premium tile flooring, while the second floor is finished with upgraded cushioned carpet for added comfort. The basement offers an additional bedroom and versatile space for guests or extended family. Spacious, stylish, and move-in ready this is your perfect family home. (Virtually staged!) (id:59911)
Royal LePage Signature Realty
117 Churchill Park Road
Chatham-Kent, Ontario
Welcome to this beautiful, move-in-ready fully finished detached home. Just over one and a half years new, Tarion warranty, featuring a legally finished basement with commercial-grade engineered plank flooring, this home offers quality, comfort, & peace of mind for the modern buyer. Situated on a large lot with excellent curb appeal, the exterior showcases a timeless brick front, maintenance-free metal siding, an XL-covered concrete front porch, plus a 10'x10' stone patio leading to a thoughtfully designed interior. Enjoy the open-concept main floor layout, featuring wide staircases and hallways, a neutral color palette, engineered plank flooring, & a 9-foot ceilings that enhance the flow and spaciousness of the home. The gourmet kitchen boasts a 3'x8' quartz island, modern finishes, & ample storage. With a total of 3,191 sq ft of living space, this home offers 3+1 beds, 4 baths, and 2 laundry areas (upstairs & in the basement), making it ideal for growing families or multi-generational living. Large windows throughout bring in abundant natural light, while contemporary design elements create a warm, inviting atmosphere. Basement, completed with permits, includes an additional bedroom, living/recreation room, laundry area, electrical plus water-powered sump pumps. There is also potential to add a separate entrance, making it an ideal setup for an in-law suite or future income potential. Step outside and enjoy the covered concrete back patio/deck with a gas BBQ hookup, a well-built 8'x10' wood shed, & a beautifully landscaped yard featuring a professionally installed rear retaining wall and a fully fenced backyard with dual gates. The attached garage with a side entrance to the home through the mudroom adds convenience, while the XL deck & backyard offer yet another peaceful outdoor space to relax and unwind. Located in a quiet and family-friendly neighborhood, this home provides easy access to Highway 401, schools, parks, shopping, and all that Chatham has to offer (id:59911)
Exp Realty
854 Sixth Street
Clearview, Ontario
Nestled on 19 breathtaking acres just minutes from the vibrant heart of Collingwood and the world-class Blue Mountain ski hills, this exceptional 5-bedroom, 4-bathroom estate offers an unparalleled blend of luxury, nature, and adventure. Designed with a thoughtful layout, this home exudes warmth and sophistication, perfect for both serene retreats and lively gatherings.Step inside to discover a welcoming interior anchored by a cozy wood-burning fireplace, ideal for chilly evenings after a day on the slopes. The chefs kitchen boasts sleek stainless steel appliances, flowing seamlessly into bright living spaces that invite relaxation. The fully finished basement is a haven of its own, featuring a spacious rec room, an additional bedroom, a full bathroom, and ample storage perfect for guests or extended family.Outside, the magic of this property truly unfolds. Black Ash Creek meanders gracefully through the backyard, bordered by private trails that beckon exploration through your own wooded paradise. Unwind in the wood-fired sauna or invigorate your senses in the cold plunge area, as well as a luxurious hot tub for ultimate relaxation. The covered patio offers a front-row seat to a stunning yard, complete with a charming chicken coop and a beach volleyball court, creating a playground for all ages.Modern conveniences are seamlessly integrated, with a reliable well, septic system, and propane tank ensuring effortless living. This is more than a home it's a lifestyle, where every day feels like a vacation. Dont miss your chance to own this extraordinary home close to Collingwoods vibrant scene and Blue Mountains endless adventures. (id:59911)
Forest Hill Real Estate Inc.
540 Bob O Link Road
Mississauga, Ontario
Meticulously designed on a sprawling 100' x 180' lot in renowned Rattray Park Estates is this modern palatial beauty w/ the utmost attention to detail. Well manicured grounds encircle this home offering 9,300 sf total w/ natural light radiating thru expansive windows/skylights. The open concept flr plan fts prodigious living areas w/ soaring ceiling heights elevated w/ surround sound & illuminated LED lighting, hardwood & porcelain flrs & a Cambridge elevator that is accessible on all levels. Step into your gourmet kitchen designed w/ a lg centre island, honed porcelain counters, high-end appls & a butlers servery station w/ w/i pantry. Elegant family room draws your eyes up via the porcelain gas fireplace, adding an intriguing sophisticated touch. Main flr primary suite ft a 5pc ensuite w/ heated flrs, lg w/i closet & w/o to your private patio. 4 well-appointed bdrms upstairs w/ w/i closets & ensuites. This remarkable smart home also boasts: an office, a nanny & guest suite, a 3-tier **EXTRAS** theatre, radiant heated flrs in the bsmt, a 2nd kitchen, a control4 security system, 400amp electrical panel, a hot tub, multiple balconies, 12 car driveway & more! Beautifully landscaped pool size bckyard! (id:59911)
Sam Mcdadi Real Estate Inc.
Bsmt - 27 Rolling Acres Drive
Brampton, Ontario
Brand New 3 Bedroom Legal Apartment. Large windows for GREAT SUNLIGHT throughout the day. Luxurious Bathroom with Tile Finishes. Brand New S/S Appliances! Located near amenities like Walmart, Home Depot, Gas Stations, Banks and Restaurants. Utilities Included! Great Price and Great Location... DON'T MISS OUT! (id:59911)
King Realty Inc.
426 North Shore Boulevard W
Burlington, Ontario
Nestled on one of the most picturesque lots in the area, this charming bungalow is a rare opportunity to own a well-loved, custom-built property with endless potential. Set on a beautifully manicured, southwest-facing lot, the home is surrounded by mature trees and established perennial gardens, all maintained with pride and supported by a full irrigation system and elegant wrought iron fencing. Enjoy bright, sun-filled spaces throughout the home, including a spacious sunroom addition that brings the outdoors in year-round. The generous living room features a custom stone wood fireplace and large picture window overlooking the lush landscape. The main floor offers three bedrooms, two bathrooms, and a functional layout. The lower level is unfinished with a convenient walk-up to the double garage, offering excellent potential for additional living space or an in-law suite. With a newer roof (2021), updated survey available, and unbeatable proximity to the lake, trails, and amenities, this home is ideal for those looking to renovate or build their dream residence on a truly exceptional lot. Estate Sale - home being sold "as is". (id:59911)
RE/MAX Escarpment Realty Inc.
1068 Hemstreet Crescent
Milton, Ontario
Rare Park-Backed Gem in Milton! Beautiful 4-bed, 4-bath home approximatley 2500 square feet on a premium lot backing directly onto a secluded park, no neighbors behind! Located on a quiet street, this home features 9' smooth ceilings on main floor, pot lights, hardwood floors, and a cozy family room with gas fireplace. Enjoy an extended maple kitchen with granite counters with an island and stainless steel appliances, plus a spacious mudroom with backyard access. Upstairs features 3 bathrooms, including a convenient Jack and Jill layout ideal for families. Rare opportunity in one of Milton's most desirable locations! (id:59911)
Century 21 Signature Service
109 Auburn Avenue
Toronto, Ontario
Location, Location, Location, End Unit Townhome in the Heart of Corso Italia. In a Highly Sought after neighbourhood. Feels like a Semi, with 9 foot ceilings, Finished basement with Kitchen and Walkout to front of house, Separate Entrance. Third Bedroom on 2nd floor has a rough in kitchen. Close to Earlscourt Park and JJ Piccininni Community Centre, Transit, Schools, Cafes and Restaurants, Shops on St. Clair, Places of Worship. Some of the photos are virtually staged. (id:59911)
RE/MAX Ultimate Realty Inc.
469 Threshing Mill Boulevard
Oakville, Ontario
*See 3D Tour* Discover the epitome of modern luxury with this stunning, expansive home. This architectural masterpiece spans over 3,600 square feet of living space, excluding the basement, and has six parking spots, offering unparalleled sophistication and comfort for the discerning homeowner. Six Bedrooms! Including a rare bedroom on the main floor with a full washroom, and five beds on the second floor, each with a full or semi-ensuite. Ideal for a large family! Freshly painted. This gorgeous home has a 10 ft ceiling on the main floor and 9 ft on the upper and basement floors. Around $250K was spent on upgrades! The main level has captivating wainscotting, newer modern hardwood floors, a newer and massive chef's kitchen with high-end built-in appliances with an eat-in central island. Upgraded washrooms including porcelain tiles, frameless glass showers & stand alone soaker tub in master ensuite. Master bedroom walk-in close features custom built closet organizers. 2nd floor laundry with custom built cabinets for extra storage and quartz vanity top. Landscaped backyard, interlocked front and back patio. The property is close to all amenities and great schools! This home is not just a residence; it's a lifestyle statement for those who appreciate the finer things in life. With its modern design, upscale finishes, and thoughtful amenities, it promises a living experience that is both luxurious and practical. Don't miss the opportunity to make this your forever home. See it today! (id:59911)
RE/MAX Gold Realty Inc.
362 Elmridge Street
Oshawa, Ontario
Welcome to this meticulously maintained all-brick bungalow nestled in a quiet, family-friendly Oshawa neighbourhood, just steps from parks, schools, shopping, transit, HWY 401 Access and a wide range of amenities. This home is a true showcase of pride of ownership, with tasteful updates and quality finishes throughout. Step into a bright and spacious living room featuring gleaming maple hardwood floors and a large picture window that floods the space with natural sunlight. The beautifully updated kitchen includes a centre island with a thick wood countertop, granite surfaces, stainless steel appliances, and ample cabinetry, perfect for both cooking and entertaining. The main floor offers three generously sized bedrooms, each with great storage space, and the flexibility to convert one into a home office. The fully finished lower level adds even more living space, featuring a separate entrance, second kitchen, expansive rec room, and an additional bedroom - ideal for an in-law suite or potential rental income. The backyard is an absolutely stunning private retreat, fully fenced and surrounded by mature trees and lush perennial gardens. A spacious deck, built in 2018, is perfect for outdoor entertaining, while the large open yard provides plenty of room for kids to run and play. Two storage sheds, added in 2019, offer great space for tools and seasonal items. Recent updates include a widened and re-paved driveway in 2017, sliding glass doors added in 2018 replacing a bedroom window and opening directly onto the deck, and a fully renovated bathroom completed in 2020. With its incredible layout, modern upgrades, and peaceful setting, this move-in-ready home is perfect for families, downsizers, or investors alike. Don't miss the opportunity to own this exceptional property in a desirable location, it truly has it all! (id:59911)
Keller Williams Energy Real Estate
82 Edgerton Drive
Clarington, Ontario
Charming, Renovated Family Home on a Quiet, Tree-Lined Street! Be the envy of your friends with this beautifully maintained & updated two-storey home. Situated on a spacious lot with manicured landscaping, this property boasts exceptional curb appeal & a welcoming front porch with wrought iron railings (2019).Step inside to a large foyer with a double-door closet & a convenient 2-pc powder room. The open-concept main floor features a bright living room & beautifully renovated kitchen with high-end SS appliances, a glass tile backsplash, ample cabinetry, & a generous pantry. A large breakfast island flows seamlessly into the dining area, highlighted by a decorative art niche and French garden doors that open to a stunning backyard retreat. Upstairs, you'll find 3 generously sized bedrooms and 2 full bathrooms. The primary suite includes a walk-in closet & a spa-like ensuite with a ceramic-tiled walk-in shower. The additional bedrooms offer plenty of closet space, and the second bathroom features a new waterproof vinyl plank floor, tiled walls, a ceramic sink, & a tub/shower combo. A convenient linen closet completes the upper level. The fully finished lower level adds valuable living space, with a large rec room, laundry room, & storage areas. Outside, enjoy an entertainers' dream backyard with deck, landscaped gardens, two boxed garden beds, and a majestic maple tree as the centerpiece. Cement patio pads provide a perfect spot for outdoor dining or relaxing under the shade of mature trees. Both front and back yards are designed for low-maintenance living. Additional features include a resurfaced asphalt driveway with parking for four cars, attached garage with automatic door opener & keypad entry, and numerous recent updates such as new modern fixtures, fresh paint throughout, & popcorn ceiling removal. Ideally located near top-rated schools, parks, trails, splash pads, shopping, transit, with easy access to Hwy 401. This lovingly cared-for home is move-in ready! ** This is a linked property.** (id:59911)
RE/MAX Rouge River Realty Ltd.
665 Jasmine Crescent
Oshawa, Ontario
Welcome to this stunning 3-bedroom, 2-bathroom bungalow that effortlessly combines modern upgrades with timeless charm. Nestled on a beautifully landscaped lot, both front and back yards offer exceptional curb appeal and a lush, private outdoor retreat. Step inside to find gleaming hardwood floors that flow throughout the main level, enhancing the home's warmth and elegance. The updated kitchen is a true showstopper, featuring quartz countertops, a custom tile backsplash, and a dedicated coffee bar. The adjoining breakfast area opens to a spacious deck and covered patio perfect for morning coffee or evening entertaining. Enjoy formal living and dining rooms, ideal for hosting or relaxing. The primary bedroom boasts a large window, ceiling fan, and ample closet space, while two additional bedrooms and an updated main bathroom complete the main level. The fully finished basement offers a generous rec room and games area, plus a convenient 2-piece bathroom perfect for family fun or additional living space. Located in an excellent neighborhood close to schools, parks, shopping, and all amenities, this move-in ready home has it all. Don't miss your chance to own this exceptional property! (id:59911)
RE/MAX Rouge River Realty Ltd.
142 Elgin Street
Orillia, Ontario
Welcome to the ultimate lifestyle townhome for young professionals or couples looking to live in the heart of downtown Orillia. This stylish, 1-year-old home still carries Tarion New Home Warranty coverage, giving you peace of mind as you settle into one of the citys most walkable and vibrant neighbourhoods. Located just a two-minute walk from Couchiching Beach Park, the boardwalk, the skateboard park, and waterfront trails, this home offers the perfect blend of convenience and connection to nature. The layout spans four thoughtfully designed levels. The ground level features a bright, versatile office space along with access to an oversized one-car garage and additional driveway & visitor parking. On the second level, youll find an open-concept living room, a dining area perfect for entertaining, a sweet powder room, and a standout kitchen equipped with quartz countertops, upgraded appliances, and a large island. A generous laundry room completes the space, adding daily function and extra storage. Upstairs on the third level are two spacious bedrooms, including a sun filled primary suite with large closets, an ensuite with double vanities and a large stand up glass tiled shower. The master is exceptionally finished with its own walkout balcony. The top level leads to a massive private rooftop terrace, perfect for entertaining or relaxing in the sun with beautiful open-air views. Low-maintenance, move-in ready, and energy-efficient, this home is made for modern living. Beyond your front door, enjoy everything Orillia has to offerfrom Tudhope Park and Bass Lake to new splash pads like Moose Beach, Lakeview Beach, and the Veterans Memorial Splash Pad, plus local cafés, trails, markets, and state-of-the-art recreation centres. Whether you're starting fresh, simplifying your lifestyle, or stepping into your dream location, this exceptional home truly has it all. -This is a POTL purchase and has a common element fee, NOT a condo fee. (id:59911)
Real Broker Ontario Ltd.
117 Apple Blossom Boulevard
Clarington, Ontario
Welcome to this well-maintained 4+1 bedroom, 4-bath detached home located in a quiet, family- friendly Bowmanville neighbourhood. Featuring a spacious layout, finished basement, and a large backyard with mature landscaping-including grapevines, lilacs, raspberries, and raised garden beds-this home is perfect for families who love indoor comfort and outdoor living. The main floor is bright and functional, while the finished basement adds flexible space for a home office, rec room, or guest suite. The kitchen was updated in 2018 with quartz countertops and stainless steel appliances, blending modern convenience with timeless charm. Just a short walk to John M James Elementary School, offering a strong French Immersion program, and close to parks, grocery stores, and everyday amenities. A move-in ready opportunity in one of Bowmanville's most desirable communities. (id:59911)
Revel Realty Inc.
3096 Paperbirch Trail
Pickering, Ontario
Welcome to 3096 Paperbirch Trail a showstopper in one of Pickerings newest and most desirable neighbourhoods! This stunning 4-bedroom, 3-bathroom home blends modern elegance with family-friendly functionality. Featuring a spacious open-concept layout with 9-ft ceilings, rich hardwood floors, and zebra blinds, this home is designed for both comfort and style. Gather around the cozy gas fireplace or entertain in the gourmet kitchen complete with quartz countertops, stainless steel appliances, and sleek cabinetry.Upstairs, enjoy the privacy of a luxurious primary bedroom with a spa-like ensuite and walk-in closet, plus three additional Large bedrooms and the convenience of second-floor laundry. Freshly painted throughout, this home is truly move-in ready. The unfinished basement offers endless potential! Bonus upgrades include a 200-amp panel, EV charger rough-in, no-sidewalk and a large driveway. Perfectly located just minutes to Hwy 407, Pickering GO, schools, shopping, golf, and the scenic Seaton Trails & Greenwood Conservation Area. This is the premium home and lifestyle you have been waiting for don't miss out! (id:59911)
Elixir Real Estate Inc.
28 Steele Valley Court
Whitby, Ontario
Look no further! This fabulous 3 bedroom, 3 bath family home offers a private backyard oasis with above ground pool, gardens & backing onto park/school. Inviting entry with enclosed porch leads you through to the family room with cozy corner gas fireplace with custom mantle. Spacious dining area with large window & backyard views. Stunning renovated kitchen complete with quartz counters, working centre island with breakfast bar & pendant lighting, pantry, stainless steel appliances, subway tile backsplash & sliding glass walk-out to the entertainers deck. Upstairs offers 3 generous bedrooms, the primary with walk-in closet. Room to grow in the fully finished basement with custom board/batten accent wall, stone pillars, pot lighting, 3pc bath & ample storage space. Situated steps to schools, parks, shops & more! Extensive list of updates include roof 2017 & freshly painted throughout in 2025. 2023 updates - furnace, central air conditioner, lower level windows including sliding glass door, upper/lower flooring, quartz counter, powder room vanity, kitchen reno, light fixtures, upgraded trim, new stairs including handrail & spindles. 2024 updates - gas fireplace, 2nd floor windows, duct cleaning, updated 4pc bath. Above ground chlorine pool professionally opened/closed every year, liner 2022, pump April 2025, heater 2019. ** This is a linked property.** (id:59911)
Tanya Tierney Team Realty Inc.
1716 - 4978 Yonge Street
Toronto, Ontario
Well-maintained 1+Den unit located in the dynamic Yonge & Sheppard neighbourhood, ideal for young professionals or small families seeking comfort, convenience, and connection. This thoughtfully designed layout features a den that functions as a separate room, perfect for a dedicated home office, nursery, or guest room. The open-concept kitchen includes ample cabinetry and a large countertop with breakfast bar, seamlessly flowing into a sunlit living and dining area that's great for both relaxing and entertaining. Enjoy direct indoor access to the Yonge & Sheppard subway station, connecting you to both Line 1 and Line 4 for an effortless daily commute. Step outside and explore one of the citys most walkable and diverse shops. From global cuisine like Chinese restaurants & bubble tea, Korean BBQ, Middle Eastern eats, Sushi bars, and moreto grocery staples like H Mart, Whole Foods, and Longos, everything you need is right around the corner. You're also close to parks, banks, the library, and only minutes from Hwy 401 for quick travel across the GTA. (id:59911)
Royal LePage Terrequity Platinum Realty
203 - 14 Mccaul Street
Toronto, Ontario
Approx. 1,500 SF second-floor commercial unit at 14 McCaul St, located in the Queen Street West area. Suitable for professional offices, wellness services, creative studios, and personal service providers. The open layout supports a range of commercial uses. Features include high ceilings, large windows with natural light, and freight elevator access. Located near OCAD University, Art Gallery of Ontario, and Queen St W, with nearby TTC access and municipal parking. The space is positioned in a mixed-use building near institutional, educational, and creative hubs. The layout can accommodate multiple configurations for business needs. (id:59911)
RE/MAX All-Stars Realty Inc.
252 Otonabee Avenue
Toronto, Ontario
This home lovingly maintained by the same family for 40 years, a residence that balances retro charm with endless potential. A robust layout & quality original design create a seamless flow of functionality & good bones! From the moment you walk in, the cheerful foyer gives you a warm hug & says, "Hey, lets make some memories". To your left, a cozy library whispers "quiet reading nook" or "cool Zoom background", while to your right, the formal living room practically begs for holiday chaos & birthday balloons. There's even a double coat closet & a main flr laundry that moonlights as a mudroom because wet boots & baskets deserve their own space too.The dining room is perfectly tucked next to the eat-in kitchen close enough for second helpings, far enough to hide the mess. Picture it: cozy winter nights curled up by one of the two wood-burning fireplaces (yes, 2, because 1 just isn't enough when you're this fabulous). Then summer hits, & the beautifully landscaped garden & deck step up, complete with a gas line BBQ ready to host the entire family & maybe a friend or two. Ascending the elegant curved staircase, you'll discover an expansive second floor that hosts 5 generously sized bedrooms with large picture windows. The primary suite serves as a serene retreat, featuring two walk-in closets & an ensuite bathroom, an ideal haven after a busy day. The basement? A goldmine of space. With a separate sliding door walkout, wet bar, three flexible rooms, full bathroom, storage galore, & even a cedar closet, its practically begging to be turned into an in-law suite, teen den, rental apartment, or just a place to store your entire childhood in boxes you'll never open.Tucked on a quiet street with no traffic (except kids on scooters and the occasional squirrel with attitude), this home boasts one of the biggest lots in the area and it is B.Y.O.T. (bring your own trampoline). Are you ready to transform this well-loved home into your family's dream residence? (id:59911)
Chestnut Park Real Estate Limited
302 - 14 Mccaul Street
Toronto, Ontario
For Lease Office / Studio Space14 McCaul St, Unit 302 | Approx. 1,500 SF | Downtown TorontoApprox. 1,500 sq. ft. of open-concept third-floor commercial space within the Malabar Building, suitable for a range of professional, creative, or wellness uses. Potential Uses Include:Design, media, content, or photography studiosPersonal care, boutique wellness, or fitness servicesProfessional offices: legal, accounting, tech, consultingEducational or training usesFeatures:High ceilings, floor-to-ceiling windowsFreight elevator accessFlexible layout and configurationLocated near OCAD University and AGONeighbourhood Highlights:Steps to Queen St W, major hospitals, and transitSurrounded by retail, cafés, and cultural institutionsHigh visibility and steady pedestrian traffic. (id:59911)
RE/MAX All-Stars Realty Inc.
537 Deer Ridge Drive
Kitchener, Ontario
Welcome to 537 Deer Ridge Drive, an exceptional residence located in one of Kitchener’s most prestigious neighborhoods, just steps from Deer Ridge Golf Course. Set on a 68' x 115' lot, this home offers approximately 4,600 sq. ft. of thoughtfully designed living space that blends luxury, comfort, and everyday functionality. The main floor is tailored for both daily living and refined entertaining. At its heart is a well-appointed kitchen with heated floors, stainless steel appliances, extensive counter space, and a large island with built-in storage. A bright breakfast area connects seamlessly to the family room, where soaring 17-foot ceilings and oversized European windows flood the space with natural light. A gas fireplace with custom built-ins adds warmth and architectural elegance. A private main-floor office, enhanced by a stone feature wall and double-sided Napoleon fireplace, provides a sophisticated work-from-home environment. A separate laundry and mudroom complete the main level. The second floor features 4 spacious bedrooms, including a primary suite with walk-in closet and a luxurious 5-piece ensuite with heated floors. A second bedroom includes its own 4-piece ensuite, while the remaining two share a stylish 5-piece bathroom. All bathrooms on this level include heated flooring for year-round comfort. The fully finished basement offers 3 additional bedrooms, a 3-piece bathroom, a generous recreation room with a second stone fireplace, ample storage, utility room, and a cold cellar ideal for extended family or guests. Enjoy outdoor living on the covered deck with BBQ gas line. The backyard is fully fenced and serviced by an irrigation system. A three-car garage with new doors and epoxy floors completes the home with polished practicality. Close to schools, trails, dining, and highways—this is a rare offering in Deer Ridge. (id:59911)
RE/MAX Twin City Realty Inc.
102 - 2 Teagarden Court N
Toronto, Ontario
Welcome to brand New, never lived-in 2 bed, 3 bath, 1 parking, 1 locker, 1049 sqft condo unit in a luxury 2 Teagarden Crt building in the prestigious & affluent Bayview neighborhood! Floor-to-ceiling windows filling the unit with generous natural daylight. Huge living/dining area, perfect for families and anyone who appreciates extra space, featuring a Large Terrace where you can enjoy the summer with family and friends on your private patio! Both bedrooms have private ensuite washrooms and a desired powder room on the main floor. Super convenient Location with easy access to Hwy 401- within 3 min from the building, Bayview Subway Station - 4 min walk. Transformed, classy, and upscaled Bayview Village Shopping Mall - 3 min walk offering elegant, high-end boutiques & brand stores, Shoppers Drug Mart, LCBO, Loblaws, amazing restaurants, and much more! Includes 1 parking & 1 locker. The Primary Bedroom features a relaxing Jacuzzi tub - your own personal Spa retreat! Don't miss out on this opportunity. The unit & the surroundings are a must-see! (id:59911)
Meta Realty Inc.
468147 12th Concession B
Grey Highlands, Ontario
Welcome to a unique property offering 50 acres of highland serenity with the opportunity to satisfy a multi- generational dream or provide your guests their own private space. The setting offers a custom built primary residence (2007) designed for family living with four bedrooms, four baths, a generous kitchen with eat-in area, dining room, family room, sun room, main floor primary with ensuite, and much more, approximately 3260 sqft of living. Updated windows, patio doors, and metal roof (2021). There is an oversized attached two car garage with mud room storage. The cottage style bungalow (2023) has a spacious open concept living area affording tranquil views of the countryside. Incorporated in the design is an efficient kitchen with dining area, laundry room, as well as two spacious bedrooms with a 'jack & jill' bathroom all contained in approximately 1100 sqft. A cedar walled sunroom provides a different atmosphere with its sweet Ulefos woodstove. There is a separate workshop with a single bay door and two side workshop areas. Both residences are complimented with country-style landscaping and gardens. Both homes are comfortably heated with radiant floor systems. You can take advantage of the trails and stroll through the forest, even visit the natural pond nestled in the forest. Minutes to all area amenities, shopping and recreational options. Many photos and video showcase the two residences and acreage. (id:59911)
Chestnut Park Real Estate
10 Davidson Drive
Stratford, Ontario
Discover this immaculate bungaloft featuring an open concept kitchen, with ceramic tile floors and quartz countertops, and living room with gas fireplace, and hardwood floors. Walk out to the lovely deck and gardens complete with sliding-roof gazebo and fenced yard, perfect for entertaining and convenient for BBQing. The front room is currently a dining room but could be converted back to a bedroom or a practical office space. The spacious primary bedroom on the main level features a 3pc ensuite and a walk-in closet. The main level is complete with another 4pc bath and laundry. The family room loft, a roomy bedroom, and 4pc. bath are perfect for guests or family members to enjoy. A freshly painted, spacious basement is neat and tidy and ready for you to make it your own. Perfect for comfortable living and entertaining, this home will not last long. (id:59911)
Royal LePage Hiller Realty
408 - 308 Watson Parkway N
Guelph, Ontario
Welcome to 408-308 Watson Parkway N.,Top-floor living in Guelphs desirable East End! This beautifully maintained 2-bedroom, 2-bathroom condo with A VERSATILE DEN offers style, space, and serenity in one exceptional package. Step into a bright, open-concept layout designed for both comfort and functionality, ideal for everyday living and effortless entertaining. Sleek stone countertops adorn the kitchen cabinets and breakfast bar. The private balcony offers peaceful, elevated views, perfect for sipping your morning coffee or relaxing at the end of the day.The spacious primary suite is a true retreat, complete with an updated 4-piece en-suite featuring double sinks and plenty of storage. Wake up to soft morning light and unwind in the calm ambiance at days end. The second bedroom also enjoys scenic views and generous space, making it perfect for family or guests.The bonus den is a flexible space with endless possibilities-set up a home office, reading nook, guest room, workout space, or even a yoga studio. Add a Murphy bed to make it even more versatile! Additional features include full-sized in-suite laundry, an owned storage locker, and underground parking for added convenience and peace of mind. Just minutes from parks, trails, schools, and shopping, this condo offers the best of both quiet living and urban accessibility. Whether you're a first-time buyer, down sizer, or investor, this unit is a rare find that delivers exceptional value and a great lifestyle. (id:59911)
Royal LePage Royal City Realty
156 Pineridge Gate
Gravenhurst, Ontario
156 Pineridge Gate for sale now! PineRidge is an ideal adult lifestyle community suited to retirees, empty nesters, seniors and singles. This property, never before offered, was built in 2016, one of the newer builds, on a corner lot allowing more sunshine, gardens and space for your outdoor hobbies! 2 bedrooms, 2 bathrooms, main floor living with laundry room, garage access, decking, front porch. The floorplan is designed for the main owner's comfort with large primary suite, ensuite bathroom, walk in closet and 2nd bedroom for guests/office plus a 2nd full bathroom! This house has a FULL HEIGHT basement, with 'rough-in' for another bathroom. Great for your woodworking, crafts, hobbies, and overnight friends and family if you decide to finish it off! Large, attached, double garage with high ceiling, for 2 vehicles and interior access to the house! Many closets, storage, a cold room. Clubhouse ($360/year) This community is well known as a haven for retirees, enjoying Muskoka's natural beauty, active lifestyles in small town surroundings! (id:59911)
Keller Williams Experience Realty
1091 Strawberry Lane
Bracebridge, Ontario
Lake Muskoka Strawberry Lane (Development Lot)Welcome to Strawberry Lane and a truly special opportunity to create your dream lakeside retreat on Lake Muskoka. This property offers wonderful potential with over 309 feet of pristine shoreline and nearly 3 acres of untouched natural landscape with desirable neighbouring properties.With south and west exposures, you'll enjoy all-day sun, deep waters ideal for swimming and boating, and breathtaking sunsets across the open lake. Whether you're envisioning a custom cottage, a boathouse, or both, the expansive lot provides privacy from neighbours and a panoramic backdrop of Muskokas sparkling waters.Located just 1.5 hours from Toronto and a short drive to the towns Bracebridge & Gravenhurst, this property is the perfect blend of seclusion and convenience. Plus, enjoy access to big lake boating on Lake Muskoka, Lake Rosseau, and Lake Joseph.Please note: a driveway will need to be installed, and the pricing reflects this added investmentmaking this an excellent opportunity for buyers ready to build equity in a premier location. (id:59911)
RE/MAX Hallmark Realty Limited
30 Ascoli Drive
Hamilton, Ontario
Welcome to this meticulously designed, custom-built Zeina masterpiece, offering 2,911 sq. ft. of luxurious living space in one of Hamilton Mountain's most sought-after neighborhoods. The bright, open-concept main floor features 9-foot coffered ceilings, crown molding, premium hardwood, and porcelain flooring throughout. The spacious living room is complimented by a custom-built entertainment unit, while the formal dining room provides ample space to host a large gathering, comfortably seating a 14-foot table. The chef's kitchen is a culinary enthusiast's dream, showcasing custom cabinetry, a stunning 9-foot granite island, stainless steel appliances, a 36-inch gas range, and a wine fridge - perfect for both gourmet meal preparation and entertaining. Upstairs, you'll find four generously sized bedrooms, including a luxurious primary suite that serves as your personal retreat. The suite offers a walk-in closet and a spa-inspired ensuite complete with custom glass doors and upgraded fixtur (id:59911)
RE/MAX Escarpment Realty Inc.
RE/MAX Escarpment Realty Inc
275 Avondale Road
Belleville, Ontario
Welcome to this exceptional 3+1 bedroom, 4-bath executive home tucked away on a quiet cul-de-sac in Bellevilles sought-after West end, just minutes from CFB Trenton, schools, parks, and scenic trails. From the moment you arrive, the curb appeal impresses with a double interlocking brick driveway, landscaped front yard, and a welcoming covered front porch. Step inside the foyer and take in the beautiful sightlines through the open-concept main level to the private, treed backyard. The main floor is filled with natural light and features a show-stopping stone feature wall with a natural gas fireplace in the living room. The kitchen is ideal for entertaining with its granite island, ample ceiling-height cabinetry, and stainless steel appliances. The spacious dining area showcases a beautiful beam ceiling detail and opens to a covered deck overlooking the backyard oasis. Upstairs, the luxurious primary suite offers serene views of the backyard, a walk-in closet with custom built-ins, and a spa-like ensuite complete with in-floor heating, double sinks, a stone-tiled walk-in shower, and a jacuzzi soaker tub. Two additional bedrooms with generous closets and a full 4-piece bath complete the upper level. The fully finished basement is a perfect retreat, featuring in-floor heating throughout, a large above-grade windows and a walk-out to the backyard. Enjoy a bright rec room, games room with modern wet bar and pool table, and a den with French doors, ideal as a fourth bedroom or home office. Step outside to a private, fully fenced yard with a covered patio, hot tub, and a stunning inground fiberglass pool, all surrounded by mature greenery. Additional highlights include hardwood and ceramic tile flooring throughout, covered upper and lower patios, and numerous quality upgrades throughout. A truly unique property offering the best of comfort, style, and location. (id:59911)
RE/MAX Quinte Ltd.
55 Dundas Street W
Quinte West, Ontario
Fully net investment property with a premium Tenant, Bank of Montreal. 5 year extension to lease recently signed. Roof and HVAC replaced within the past 5 years. Tenant pays all property tax, insurance, maintenance and utilities. 6.35% CAP at list price. (id:59911)
Century 21 Lanthorn Real Estate Ltd.
25 Birch Avenue
Port Dover, Ontario
Set on a prestigious cul-de-sac and backing onto a peaceful conservation land with serene pond views, this exceptional 4-bedroom, 3-bathroom home offers a rare combination of privacy, natural beauty, and thoughtful design— a 15 min walk to downtown Port Dover and the beach. From the moment you arrive, the attention to detail is obvious: from interlocking driveway to the landscaped grounds; entrance door to the back deck and yard, all seamlessly connected. The main level is designed for comfort and ease, with an open-concept layout that seamlessly connects the living, dining, and kitchen spaces—all flooded with natural light and picturesque views. A sought after executive bungalow, with three bedrooms and two bathrooms on the main floor, this home is energy efficient, low maintenance and provides programable features such as exterior lights, sprinkler system and air exchanger. The expansive finished basement adds incredible versatility, featuring a large rec room and second fireplace, an additional bedroom, a four-piece bathroom, and studio space for hobbies, workouts, or entertaining. Step outside to your private backyard oasis, where a spacious deck and pergola invites you to relax, dine, or entertain while taking in the sights and sounds of the surrounding nature. Mature trees, beautifully landscaped gardens, and the peaceful backdrop of ponds and near by ravine create a truly tranquil outdoor setting. Whether you're looking to downsize, raise a family, or enjoy a quiet retreat close to town, 25 Birch Avenue delivers comfort, charm, and modern amenities in every detail. Welcome home. (id:59911)
RE/MAX Erie Shores Realty Inc. Brokerage
29 Park Street
Clarington, Ontario
Own a piece of Orono's history at 29 Park St! This charming 4-bed, 3-bath century home, originally built in 1900 with two tasteful additions, sits on a picturesque 0.644-acre lot with stunning perennial gardens, fruit trees, vegetable beds, and a 16ft x 32ft inground pool - surrounded by mature trees for ultimate privacy. Step inside and fall in love with the timeless character: original tin ceilings, ornate trim, and three wood-burning fireplaces. The spacious kitchen features solid pine cabinetry, large breakfast area with cozy wood stove, and views of the pool and yard. Enjoy natural light and elegance in the formal living and dining rooms. The front sitting room, with its decorative (non-functioning) wood stove, makes a perfect home office or reading nook. The huge family room boasts a fireplace with a mantle over 200 years old, reclaimed from Moffats barn, and a stunning restored half-moon window salvaged from Orono's original Town Hall - a true showstopper. Upstairs, all bedrooms are freshly painted with new carpet (2025). The primary suite features two closets and a 2-pc ensuite. Two basements offer tons of storage: one is finished with a fireplace and large windows, the other is unfinished with a wine cellar (formerly a cistern) and exterior access via storm door. Wood storage is located under the stairs in the basement to the family room and can conveniently be loaded from the outside. Updates include: metal roof, updated electrical/plumbing, new oil tank (2025), new pool filter (2025). Heating: oil, electric baseboard & wood. Owned water softener. Natural gas is available at the road and easy to bring to the home. Not designated as a heritage home so bring your reno ideas! Walk to shops, dining, and the famous Orono Fairgrounds. Minutes to Hwy 115/407, Brimacombe Ski Resort, golf, trails & more! (id:59911)
Our Neighbourhood Realty Inc.
377 Adelaide Avenue W
Oshawa, Ontario
Fully Detached Home Located In Desirable Residential Neighbourhood. This Is A Great Starter Home With Finished Rec Room. Walkout From Kitchen To Backyard. Walking Distance To Hospital, Shopping, Restaurants, Public Transit Only Minutes Away. Extra Long Driveway For Parking. Lots of Potential Here. Do Not Miss This Opportunity. Freshly Painted On The Main Floor. Roof Reshingled In October 2020. Virtually Staged. (id:59911)
Royal LePage Frank Real Estate
11 Griffen Place
Whitby, Ontario
Welcome to 11 Griffen Place! A beautifully maintained, original-owner home nestled on a quiet, family-friendly street in a fantastic location. This two-storey home offers 3 bedrooms, 4 bathrooms, and a fully finished basement, providing ample space for families of all sizes. Pride of ownership shines throughout, with every inch of this property thoughtfully cared for over the years. The main floor features a bright and functional layout with generous principal rooms and an open-concept kitchen that flows into a comfortable family space. Upstairs, you'll find three spacious bedrooms, including a primary retreat with ensuite bath. The real showstopper? Step outside to your very own entertainer's dream backyard complete with an inground pool, professionally landscaped gardens, and plenty of room for summer gatherings. Whether you're upsizing, starting a family, or simply looking for a home that offers comfort as well as style, this one checks every box. Nothing to do here but move in and enjoy! Don't miss your chance to own in one of the area's most sought-after neighbourhoods. (id:59911)
RE/MAX Jazz Inc.
5142 Severn Pines Crescent
Washago, Ontario
Experience the ultimate in rural luxury with this meticulously crafted custom home, situated on a private 3-acre lot in the sought-after community of Washago. Spanning over 4,000 square feet of thoughtfully designed living space (including basement), this remarkable residence features three bedrooms and four bathrooms, offering comfort and convenience. The heart of the home is bathed in natural light and serene views of the surrounding landscape. The open concept layout seamlessly connects the living and dining areas, while the gourmet kitchen is sure to impress with its cabinetry, premium granite countertops, stainless steel appliances, and a generous island breakfast bar perfect for both everyday living and entertaining. Adjacent is a charming three-season room with direct access to a spacious walkout deck, perfect for enjoying the tranquil outdoor setting. The expansive lower level presents an exceptional opportunity for customization, including the potential for in-law accommodations with a convenient three-piece bathroom and direct walkout to the beautifully landscaped backyard. For added peace of mind, this home is equipped with a 22KW Generac, ensuring comfort and security. (id:59911)
Royal LePage Signature Realty
5845 Aurora Road
Whitchurch-Stouffville, Ontario
Nestled on 8.33 acres of pristine, unspoiled land, this exceptional one of a kind property offers the tranquility of Muskoka with the convenience of suburban living. Lovingly restored in 2014, the home blends timeless modern finishes with a layout ideal for growing or multi-generational families. Every detail of the exterior was updated during the restoration including the roof, soffits, eaves, windows, and exterior doors. The expansive grounds include a 10' x 10' storage shed, a separate 20' x 30' heated workshop, and a charming chicken coop for those with a passion for hobby farming. A 1000 sq ft. detached guest house which is just a short stroll from the main home features a sitting area with kitchenette, bathroom and a 2nd floor loft, a cozy and private space for visitors. Inside, the main home features a unique and versatile layout with dual staircases and distinct wings that flow seamlessly together. The main floor of this 3800 sq ft home boasts an open-concept chef-inspired kitchen overlooking the living and dining areas. Adding more convenience to this space is a powder room and laundry room with additional storage. The upper level offers a stunning great room and dining area with soaring cathedral ceilings and architecturally inspired windows that flood the space with natural light. The luxurious primary suite is a true retreat, featuring a spa-inspired ensuite and walk-out to a glass-enclosed balcony. With a total of 5 bedrooms & 5 bathrooms this property provides plenty of room for the whole family. Enjoy chilly evenings in the enclosed sunroom or take in panoramic views from the multi-level deck overlooking the rolling greenery and serene surroundings. Whether you're entertaining, gardening, or simply unwinding, this property offers the perfect backdrop. (id:59911)
Century 21 Leading Edge Realty Inc.
29 Meek Avenue
Mono, Ontario
Welcome to 29 Meek Avenue, a stunning 5-bedroom, 4-bathroom, bungaloft located in the welcoming Fieldstone community. This charming home offers timeless elegance and everyday comfort, featuring soaring ceilings, airy open-concept living areas, and high-end finishes throughout. The thoughtfully designed layout provides both functionality and warmth, making it ideal for families and entertaining. The spacious kitchen flows seamlessly into the inviting living and dining spaces, while the loft offers additional space for children, guests, a home office, or multigenerational living. Step outside to your own private backyard retreat, beautifully landscaped and complete with curated lounge areas and a picturesque fibreglass saltwater pool - an ideal setting for summer entertaining or quiet relaxation. This house could be the place your family calls home. **EXTRAS** 10 ft Ceilings on Main Floor, 9 ft Ceilings in Loft, Extended 8 ft Doors Throughout, Solid Oak Hardwood Flooring and Barn Beams Throughout, Custom Bloomsbury Solid Maple Cabinetry in Kitchen, Servery and Laundry Room, Quartz Countertops, Marble Backsplash, Custom Built-Ins Throughout, Marble Countertops in Primary Ensuite Bathroom, Saltwater Fibreglass Pool, Landscaped Mature Gardens. (id:59911)
Real Broker Ontario Ltd.
120 Riverbank Drive
Cambridge, Ontario
Nestled along the scenic banks of the Grand River, this exceptional property offers a rare chance to embrace the serenity of riverside living while staying conveniently close to all the amenities Kitchener and Cambridge (Costco, restaurants, retail, etc.) have to offer. Originally built as a three-bedroom bungalow, this home offers over 3000sq ft that has been thoughtfully adapted to suit modern living with 2+2 bedrooms and 3 full bathrooms, while retaining the potential for an easy conversion back to a three-bedroom configuration on the main floor. From the moment you enter, you'll be captivated by the natural light streaming through expansive windows that perfectly frame the picturesque river views. The open-concept main level blends living, dining, and kitchen spaces, creating an inviting environment for entertaining and everyday life. The kitchen is both stylish and practical, offering timeless finishes, generous cabinetry, and seamless flow to the outdoors. The primary bedroom is a true retreat, complete with a private ensuite and calming river views. A second bedroom and full bath round out the main level. Downstairs, the fully finished lower level expands your living space with two additional bedrooms, a large family room, a third full bath, and a walkout to the private backyard, ideal for guests, in-laws, or a flexible home office. What truly sets this home apart is its unique and direct access to the Grand River. Whether you enjoy paddling, fishing, or simply relaxing by the water, this property puts nature right at your back door. The lush, tree-lined yard offers both beauty and privacy, with plenty of space for outdoor entertaining or peaceful solitude. More than just a home, this is a lifestyle opportunity. Discover the charm, privacy, and natural beauty that only a riverside property can offer. (id:59911)
Realty One Group Reveal
554 Bridgemill Crescent
Kitchener, Ontario
This could be your dream home. Nestled in the prestigious Lackner Woods neighborhood, this luxurious residence offers approximately 4,700 sq. ft. of beautifully finished living space. Featuring 4 bedrooms, 5.5 bathrooms, a private office, legal basement and over $200,000 in high-end upgrades, this home effortlessly combines comfort, style, and functionality. . Top 5 Reasons to Call this your Home 1. Prime Location - Situated in the heart of Lackner Woods, just steps from one of Kitchener's top-rated school. Start your mornings or unwind in the evenings with a stroll along the nearby Grand River, or enjoy winter fun at the Chicopee Ski Club just minutes away. 2. Extensive Upgrades Over $200K in thoughtful structural and interior upgrades: 9 ceilings on all three levels, Hardwood flooring throughout, Custom transitional kitchen with built-in Bosch appliances & Cambria quartz, 12-foot-wide patio door for natural light and backyard views, 42 Double-sided Marquis Bentley fireplace...and much more. 3. Unique & Functional Layout - Designed with family living in mind: Private ensuite bathrooms for every bedroom, Second-floor family room ideal for lounging or kids' space, Office with separate garage entry perfect for a home business or quiet workspace. 4. Custom Transitional Kitchen - Blending traditional warmth with modern sophistication, the kitchen features: Custom range hood, Treasure Island cabinetry, Built-in Bosch appliances and Premium Cambria quartz countertops. 5.Legal walkout basement with city permits Featuring a show-stopping 17-foot bar with a handcrafted single-slab Elm countertop. Designed for the ultimate entertainment experience,The expansive open-concept layout includes a massive projector screen, sleek modern finishes, and recessed lighting perfect for movie nights, sports matches, and unforgettable gatherings. This entertainment hub takes luxury living to the next level. (id:59911)
RE/MAX Real Estate Centre Inc.
63 Inwood Crescent
Kitchener, Ontario
Beautiful Home In Prime Westmount Location! This 3+1 European designed home comes with A Chef's Kitchen W/ Ceramic Counters, Custom Cabinetry W/ Loads Of Storage, large Sink, S/S Appliances and access to garage and back deck. Laundry On Main Level & Large Windows Allow Loads Of Natural Light. Family rm/Sunroom overlooking the massive back yard to sit and enjoy your morning coffee. Upper level Large Primary with large 3 pc ensuite will not disappoint, The Basement is Bright with Large Plus one Bedroom, laminate floors and a Great Rm to entertain or just hide away for the day. A Large 1 Car Garage with pull down stairs to access a storage loft is a nice touch for all those items that get in the way. Updated Windows 2024, new garage floor, new deck, newer roof, AC and Furnace, and updated Hot Tub. No Detail Has Been Spared! Nestled In a Mature, Family Friendly Neighbourhood, Walking Distance To Westmount Golf Club, Westmount Public School & Uptown Waterloo! Easy Access To Public Transit. (id:59911)
Harvey Kalles Real Estate Ltd.
65 Maple Avenue
Hamilton, Ontario
Welcome to 65 Maple Avenue, a stunning ranch-style bungalow nestled in the prestigious community of Greensville. Tucked away on a quiet dead-end street with sweeping views of the Escarpment, this home sits on an oversized lot and offers over 4,500 square feet of beautifully designed living space. Showcasing timeless French country chic style, the layout flows seamlessly from one space to the next, blending elegance with everyday functionality. Vaulted ceilings, skylights, and three fireplaces add warmth & sophistication throughout the home. Upon entry, youre welcomed into a sunken formal living room featuring vaulted ceilings, a granite hearth, & designer lighting. Adjacent is the formal dining room, ideally situated for entertaining, with easy access to the kitchen. The sunlit kitchen is a chefs dream, complete with marble floors and backsplash, top-tier appliances, an oversized island, and a custom-crafted range hood. A charming breakfast nook leads to the back patio, perfect for indoor-outdoor living. Off the kitchen, the cozy family room offers panoramic views, a cast limestone fireplace with granite hearth, and access to the two-car garage. The private bedroom wing includes a spacious primary suite with a walk-in closet, two additional double closets, and French doors opening to a secluded patio. The spa-like ensuite bath features a skylight, double vanity, and a luxurious five-piece layout. 2 more generously sized bedrooms with ample closet space share a beautifully appointed main bathroom, complete with granite counters, tumbled marble flooring, and a deep soaker tub. Step outside to a tranquil backyard oasis, surrounded by mature trees and lush landscaping. Two interlocking stone patios, a pergola, garden shed, and manicured gardens offer the perfect setting for entertaining or unwinding in nature. This one-of-a-kind property combines refined living, privacy, and natural beautyan exceptional offering in one of the area's most sought-after neighbourhoods. (id:59911)
Keller Williams Real Estate Associates
77 Highgate Drive
Hamilton, Ontario
LOCATION!! LOCATION!! LOCATION!! Absolutely Stunning this 2 STORY FREEHOLD TOWNHOUSE Featuring 3 Bedrooms, 2 1/2 Bathrooms, and a fully Finished Walkout BASEMENT. Offering Comfort, Style and Functionality in every detail. This home is perfect for growing families or those in need of a versatile living space. The living room is flooded with natural lights. Step Inside to a Bright main level Floor has Open Concept Design with Living and spacious Eat-in Kitchen newly Upgraded Elegant Kitchen with Centre Island, Quartz counter top and Backsplash, New Potlights, Freshly Painted, New Luxury vinyl Flr Throughout, Ceramic tiles, Walk Out To Charming balcony lead to a sizable deck ideal for BBQs and entertaining guests. The upper level you will find 3 Generous sized Bedrooms. The primary bedroom is designed for luxury and comfort, accommodating larger furniture and offering a 4-piece ensuite and a generous walk-in closet. Extra Loft for Computer Area. The Fully Professional Finished WALKOUT BASEMENT with lots of natural lights. Separate laundry room and large rec room, and a walk-out to the private backyard. Ready To Move In And Enjoy. Excellent Location With Quick Access To Highways like Redhill Valley Parkway/QEW and upcoming Confederation GO Station. Walking Distance To Elementary And Secondary School, Convenient Access To College And University, Nearby Bus Routes, Close To Shopping Centre And All Amenities. A must-see gem!!! This home blends space, comfort and peaceful views all in one exceptional package. Don't miss your chance to call it home! (id:59911)
Homelife/miracle Realty Ltd
949 Zelinsky Crescent
Milton, Ontario
Beautifully Renovated 4-Bedroom Corner Home on a Quiet Crescent in Milton, this stunning detached corner home offers approximately 2,400 sq. ft. of total living space, including a stylishly finished basement. Located on a quiet crescent in one of Milton's most desirable neighborhoods, it combines comfort, functionality, and great curb appeal. Inside, you'll find bright, open-concept living/dining and family areas with large windows, fresh paint, and upgraded 5 inch baseboards. The renovated kitchen features quartz countertops, stainless steel appliances, a Moen faucet, and an undermount sink perfect for everyday living and entertaining, upstairs laundry is the bonus. Upstairs are four spacious bedrooms, including a large primary suite with walk in closet and an updated ensuite showcasing a glass shower, double quartz vanity, and built-in linen cabinet. A second full bathroom also features modern finishes. The finished basement comes with upgraded flooring and a wet bar ideal for a media room, games area, or guest retreat. Recent upgrades include: Furnace (2023), High-efficiency heat pump A/C & heater (2023),Owned 50-gallon hot water tank (2022)The corner lot enhances privacy and outdoor space, featuring a widened driveway, stamped concrete walkway and porch, and a low-maintenance backyard oasis with: 25 x 38 composite deck,7-seater hot tub , 15ft round heated above-ground salt water pool , artificial grass,10x12 gazebo, and raised garden beds. Close to parks, top-rated schools, shopping, and transit this move-in-ready home offers exceptional value in a family-friendly neighborhood. (id:59911)
Homelife/miracle Realty Ltd
290 Highway 5
St. George, Ontario
This home sits on just over an acre, in the beautiful town of St George, The living room has a wood burning fireplace, and hardwood floors. There is a a formal dining room with, hardwood flooring, brand new patio doors out to a nice sized patio. The kitchen has pot lights, ceramic flooring and granite counters, an island, laundry room (with stackables) off of kitchen. The main bathroom has been upgraded. The Primary bedroom is large with a walk in closet, en suite bathroom (upgraded), and a deck off master. The basement has large windows, huge recroom, with a bar (there is a rough in for sink and drain). The laundry/utility room has another washer and dryer that is currently not hooked up. three large bedrooms, large storage area under stairs and a bathroom (just renovated) Professionaly painted November 2024. There is an attached 2 car garage, and a massive shop 32x56 with controlled infra red heat, hydro, ac. and humidity control, can park 8 plus cars in shop. (2 ac units) 1 unit as is, previous owner ran a business out of shop and had approval from county. basement can easily be converted to an in law suite. Directions Hwy 24 turn left onto Hwy 5 Cross Street Highway 24 (id:59911)
Ann Bolton Realty
3745 St Joseph Boulevard W
Ottawa, Ontario
Prime Development Opportunity in Ottawa's Thriving East End! Located in the bustling Taylor Creek Business Park within the growing Orleans community, this vacant commercial land offers endless potential. Recently approved for the development of a six-storey, 105,741sq. ft. extended stay hotel, this project includes 61 spacious suites, five commercial units, and premium amenity spaces. With site plan approval already in place, this is an ideal investment for developers looking to tap into the expanding business and tourism sectors in one of Ottawa's most rapidly developing areas. (id:59911)
Our Neighbourhood Realty Inc.
32 Ainley Trail
Halton Hills, Ontario
Welcome to this stunning 6,465 sq. ft. bungaloft, nestled in the prestigious Meadows of the Glen community in Glen Williams. Set on a quiet cul-de-sac, the home greets you with elegant curb appeal, a paver stone driveway, and masterfully planned landscaping. Inside, a spacious foyer and a striking curved hardwood staircase lead into a beautifully designed layout ideal for modern living. Luxurious wainscoting adds charm throughout the main floor. The open-concept kitchen is the heart of the home, featuring a custom island, two-tone cabinetry, granite countertops, luxury Wolf appliances, and a Sub-Zero fridge. The dining area flows to the backyard via oversized sliding doors and connects seamlessly with the family room perfect for entertaining. Vaulted ceilings soar overhead, and the family room showcases 20-foot ceilings, hardwood floors, and a floor-to-ceiling natural stone gas fireplace. The main level also offers two generous bedrooms, including a primary suite with backyard views, a 6-piece ensuite with a double-sided gas fireplace, soaker tub, oversized shower, double vanity, and a walk-in closet. A dedicated office near the entrance can serve as a third main-floor bedroom. Upstairs includes a bedroom with semi-ensuite and an open loft overlooking the family room. The finished lower level accessible via curved stairs or a separate garage entrance features a second kitchen, spacious living area with 10-ft ceilings, two bedrooms, a 4-piece bath, laundry, and storage. Extras include an epoxy-coated double garage with car lift, professionally landscaped yards, stonework, composite decking, lush gardens, and a pergola-covered hot tub. This rare offering combines timeless elegance with modern comfort in sought-after Glen Williams. (id:59911)
Royal LePage Meadowtowne Realty
514 - 3006 William Cutmore Boulevard
Oakville, Ontario
Welcome to your next chapter in the heart of Oakville a stunning, brand new 1-bedroom plus den condo crafted by the renowned Mattamy Homes, where thoughtful design meets modern living. This builder has truly outdone themselves, delivering a striking blend of architectural elegance and interior sophistication that sets a new standard in the area. Step into an open-concept layout flooded with natural light, creating a warm and inviting atmosphere from the moment you walk in. The versatile den adds the perfect touch of functionality ideal for a home office, guest room, or creative space. Every inch of this unit has been designed to maximize comfort and style, making it the perfect space to call home .Enjoy top-tier amenities including Concierge service, a Rooftop terrace with amazing views, a Fully-equipped fitness studio, pet spa and a Stylish social lounge the ultimate space to relax, entertain, or take in the views. Conveniently located near major highways, transit, shopping, and dining, this condo offers seamless access to everything Oakville has to offer. (id:59911)
Sam Mcdadi Real Estate Inc.



