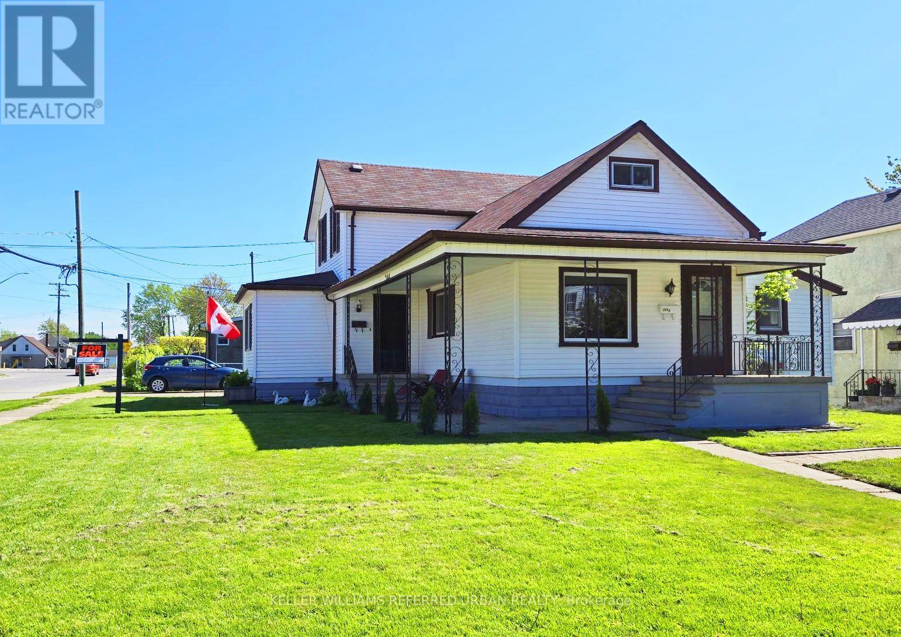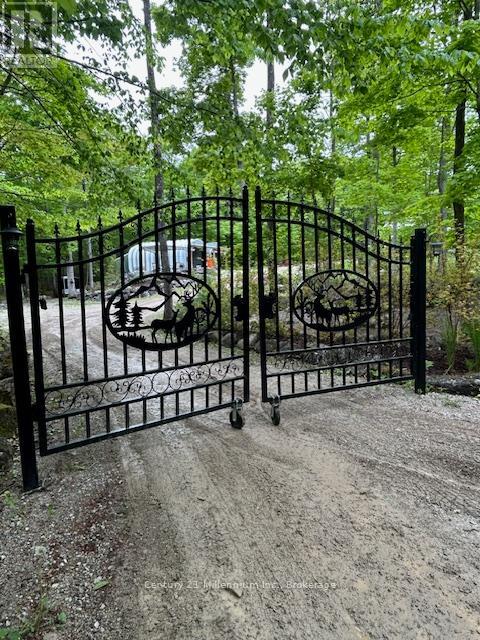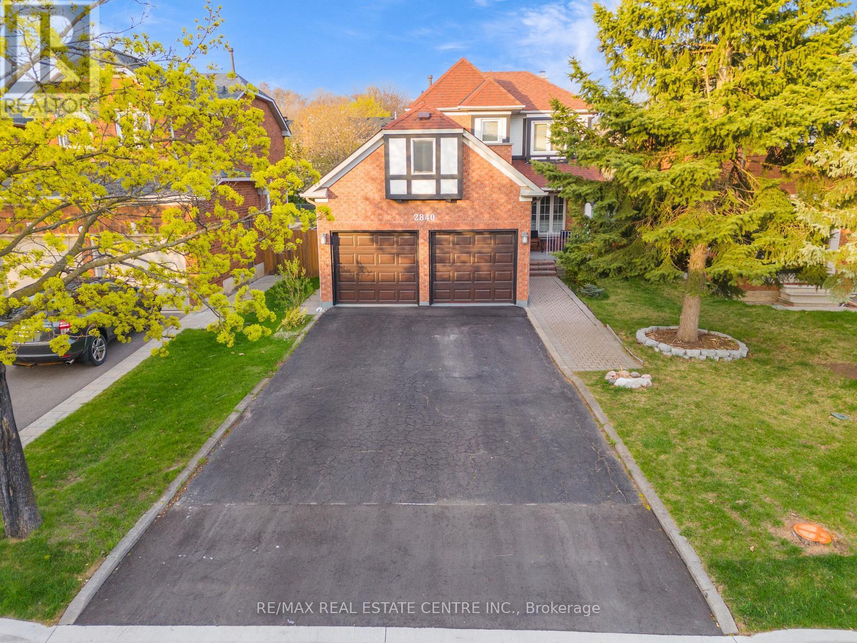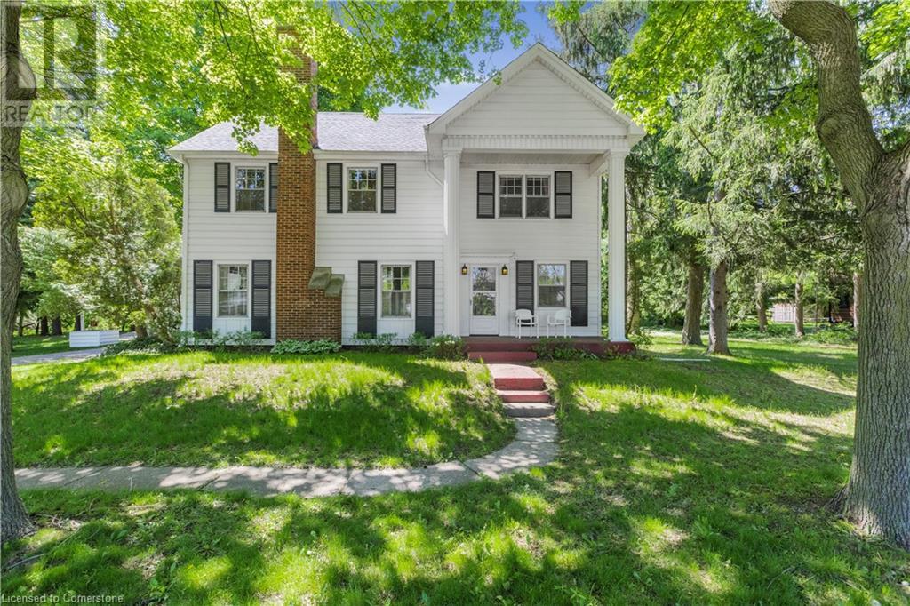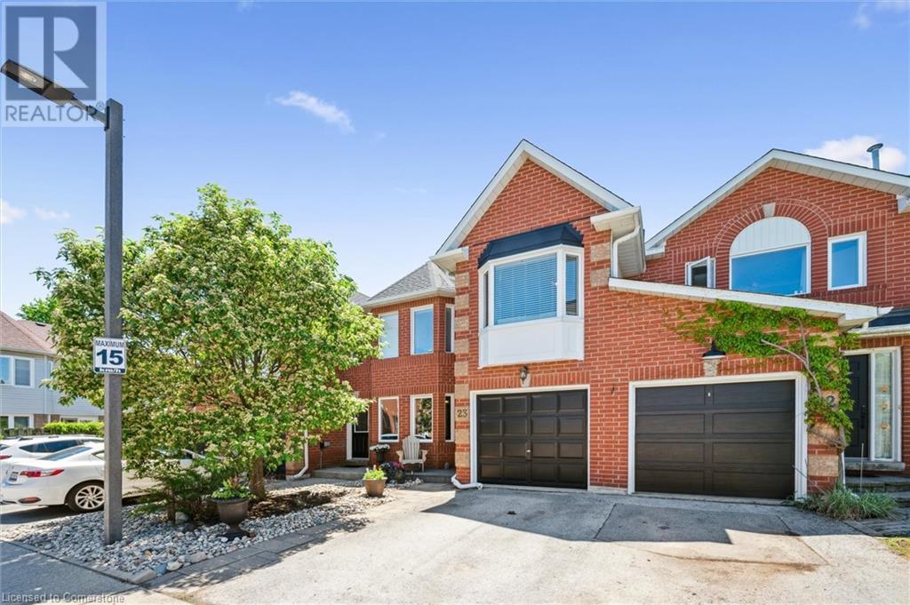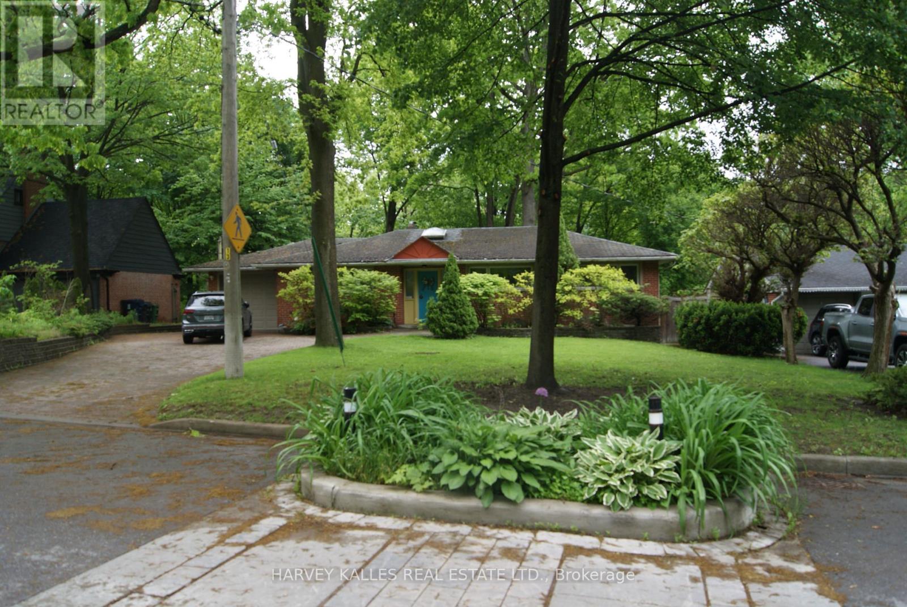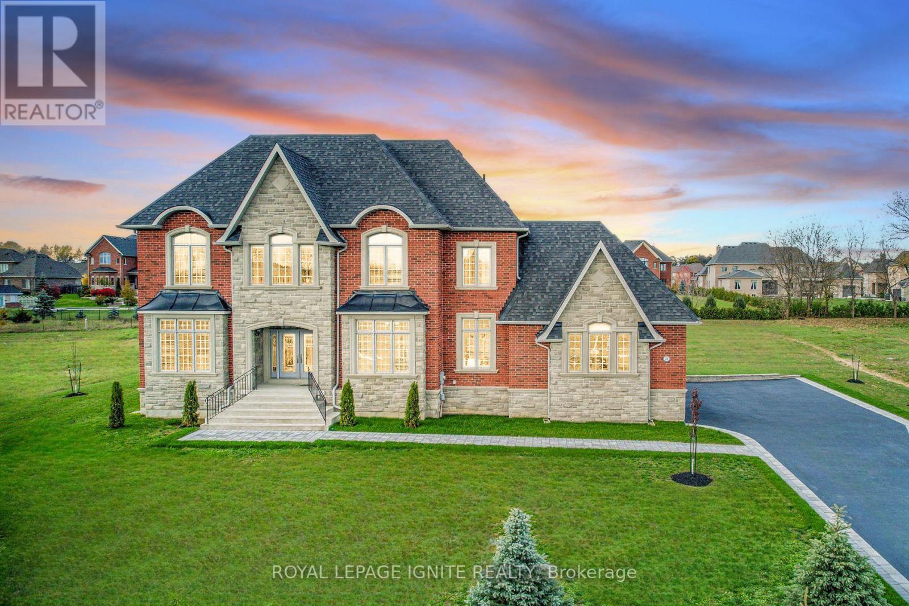344 Fares Street
Port Colborne, Ontario
CASH-FLOWING LEGAL DUPLEX WITH GARAGE, UPGRADES & PRIME LOCATION!A rare opportunity to own a fully separated, side-by-side legal duplex in a great Port Colborne neighborhood ideal for investors or live-in landlords seeking steady income and long-term upside.-Unit A (rented at $1,900/month + utilities):A spacious 2-storey, 2 bed, 2 bath unit featuring a bright eat-in kitchen, oversized living room, attached double-car garage, two-car drive way, private basement with laundry, central air, central vacuum, and a 4-piece bath.-Unit B (vacant market rent $1,400/month):A 1-bedroom bungalow with an open-concept kitchen/living area, 3-piece bath, large bedroom, private basement with laundry hookups, separate driveway off Alma, central vacuum, dedicated A/C unit, and newly added electric baseboard heating for fully independent climate control. The dry, oversized basement holds potential to create an additional living space in both units.-Extensive cosmetic renovations completed post-purchase, enhancing the layout, finishing, and overall appeal throughout.-Separate hydro meters already in place. After purchase, Unit Bs heating was upgraded to electric baseboards, eliminating landlord-paid gas bills and making utilities fully tenant-controlled.-Newer roof, furnace, windows, and A/C big-ticket items already handled.-Current tenants in Unit A have never missed a payment, are wonderful people, and wish to stay.-Tenants take care of exterior maintenance a hands-off setup for the new owner. Investor ROI sheet available upon request. Located in Port Colborne's desirable Killaly St E area, close to everything that matters: Nearby amenities include: De Witt Carter Public School & Lakeshore Catholic High School Nickel Beach, Friendship Trail, and HH Knoll Lakeview Park Port Colborne Historical & Marine Museum, Vale Centre, and Canal Days Festival (id:59911)
Keller Williams Referred Urban Realty
9 Pauline Place
Guelph, Ontario
9 Pauline Pl is a spectacular 3-bdrm, 2-bathroom backsplit W/stunning backyard oasis nestled on tranquil cul-de-sac in Guelph's sought-after West Willow Woods neighbourhood! Upon entering you're greeted by open-concept living & dining area W/laminate floors, pot lighting & beautiful bay window that floods the space W/natural light, perfect space for relaxing W/family or entertaining. Spacious kitchen W/rich dark cabinetry, granite counters, S/S appliances, tiled backsplash & convenient pantry cupboard. Cozy breakfast nook W/vaulted ceilings & garden doors leads to serene backyard making it an ideal spot for morning coffee. The upper level houses a generous primary retreat W/laminate floors, expansive windows & ample closet space. Garden doors open to spacious upper deck offering picturesque tree-top views—perfect haven to unwind. Originally designed as 3 bdrms, the primary suite can easily be converted back to add 4th bdrm. Another sizable bdrm & 4pc main bath W/oversized vanity & shower/tub complete this level. The lower level extends the living space featuring add'l bdrm W/large window & rec room W/laminate floors, gas fireplace & projector screen for ultimate movie nights. Garden doors usher in natural light & lead to 4-season sunroom lined W/large windows, allowing you to enjoy the outdoors yr-round. Downstairs you'll find a versatile bonus room—ideal for office or hobby space—along with 4pc bath & laundry room equipped W/ample storage. Step into your private retreat in the beautifully landscaped fully fenced backyard. Spacious upper deck sets the stage for summer BBQs, while lower patio provides cozy spot for outdoor dining. Surrounded by mature trees & lush gardens for ample privacy. Tucked at the back is a charming bench swing nestled among the trees—your perfect hideaway! Around the corner from Marksam Park & short walk to Westwood PS. Mins from shopping, restaurants, groceries, LCBO & Willow West Mall. Quick access to Hanlon Pkwy makes commuting is a breeze (id:59911)
RE/MAX Real Estate Centre Inc.
204495 Highway 26
Meaford, Ontario
Very private home oasis, located after a long driveway, secluded with 19 acres of forest around, almost 1500 SQFT Cape Cod structure a main floor bedroom, a main floor bedroom now a laundry room, could be easily changed back to a 3 bedroom, main floor washroom, plus 2 bedrooms are location on the second floor with a 2nd bathroom. One insulated heated garage plus one shop located steps from the home. The home would be an ideal weekend getaway or full-time living, easy access to Owen Sound and Meaford along Hwy 26. (id:59911)
Century 21 Millennium Inc.
2840 Tradewind Drive
Mississauga, Ontario
Aggressively Priced According To Today's Market. Renovated & Well Maintained 3+2 bedroom, 4-Bathroom Detached Home, Freshly Painted And Tastefully Decorated With Contemporary Wallpaper, Newer Hardwood Floors, Newer Staircase With Iron Pickets, The Finished Basement With Separate Entrance & Full 3 Piece Washroom, Provides Two Additional Bedrooms Ideal For Future Rental Income. Enjoy The Outdoors On The Freshly Painted Deck Overlooking A Lush Green Space And A Green Belt In The Backyard Ensuring Privacy And Tranquility. Enjoy The Relaxing Hot Tub In Your Backyard That Comes With The Property. The Heated Garage With Extra Insulation is Perfect For Winter Months. Potlights Throughout Adds Brightness. Located Just Minutes From The Highways 401 And 407, This Home Is Within The Walking Distance To Top-rated Schools, Including Shelter Bay, Edenwood Middle, And The Meadowvale Secondary. Shopping And Recreation Are Convenient With Meadowvale Town Centre and Meadowvale Community Centre Nearby. Enjoy Leisurely Strolls At Windrush Woods Park or Glen Eden Park, Both Just A Stone's Throw Away. This Property Offers 4 Car Long Driveway With With No Sidewalk. The House Shows 10/10 (id:59911)
RE/MAX Real Estate Centre Inc.
48 Garner Rd W Road
Ancaster, Ontario
Welcome to Your Slice of Countryside Paradise – Right in the Heart of Ancaster! Nestled on 3 acres, this enchanting property offers the best of both worlds: country living with all the convenience of city amenities just minutes away. Surrounded by towering mature trees, you'll feel a world apart—yet you're only 5 minutes from schools, grocery stores, parks, and highway access. At the heart of the property stands a charming 3-bedroom, 1.5-bath home full of warmth and potential. With solid bones and timeless character, this home is ready for your personal touches. Whether you're looking to modernize or embrace its cozy charm, it's the perfect canvas to create your dream retreat. Out back, you'll find a storybook red barn that’s as practical as it is picturesque. With 3 garage bays and a full workshop, there's room for all your tools, toys, and weekend projects. Hobbyists, collectors, or those dreaming of a creative studio—this space has endless potential. Whether you're sipping coffee on the porch, or planning your next renovation project, this property offers the rare chance to live immersed in nature without sacrificing everyday convenience. Don't miss this opportunity to own a truly special piece of Ancaster—where peaceful living meets modern accessibility. Book your private showing today! Property is being sold in as is condition. (id:59911)
Exp Realty
3 Monceau Road
Brampton, Ontario
Introducing a stunning Northeast facing, nearly 2,400 sq. ft. detached home crafted by Paradise Developments, renowned for their commitment to quality and design excellence. This spacious residence features 4 generously sized bedrooms and 3.5 modern bathrooms, providing ample space for family living and entertaining. The home boasts a contemporary open-concept layout, seamlessly connecting the living, dining and kitchen areas to create a warm and inviting atmosphere. The kitchen is equipped with state-of-the-art stainless steel appliances, countertops and upgraded custom cabinetry. A standout feature of this home is the impressive 9-foot ceilings on both the main and second floors. Separate entrance by Builder. Closet organizers, gazebo, upgraded kitchen cabinets and much more..Must Show!!! (id:59911)
Homelife/miracle Realty Ltd
1240 Westview Terrace Unit# 23
Oakville, Ontario
Real Price - No Games. Finally! A 2-story move-in-ready townhouse in prestigious West Oak Trails with a master ensuite, over 1800 sq ft of total living space (1530 above grade, 300 finished below grade + 300 unfinished) and backing onto a private park! Which brings me to the Top 7 Reasons to buy this home: 1.Essential 2 full bathrooms upstairs so the master bedroom gets its own (renovated) full ensuite; dont settle for a one (shared) full bath and save on therapy! 2. Sought-after 2 story layout that isnt full of stairs and has a proper (and finished) basement with great versatility and the storage you need. 3. The fenced-in backyard with maintenance-free landscaping is very private because you back onto the community park(not open to the public). 4. Top schools = top neighbourhood, and West Oak Trails has some of the best in the province with West Oak ranked 88th percentile and Garth Webb Secondary ranked 96th! Short walk to Oakville's best trail systems including the breath-taking Sixteen Mile Creek/Lions Valley Park. 5 min walk to Sixteen Hollow Park with a playground, splash-pad and baseball diamond. Short drive to 403, 407 and the new Oakville hospital. 5. Private community means little-to-no-traffic, visitor parking, safer for kids to play and vehicle theft prevention; in addition to private playground not open to the public. Low, low common elements fee - basically a freehold, is only $129 monthly! 6. 1994 is an excellent build year; poured concrete foundation (bone-dry basement), copper wiring (safest) and copper plumbing. 7. 100% move-in-ready.Trendy hand-scraped hardwood throughout the ground floor, updated light fixtures and hardware, updated kitchen with stainless steel appliances (21-25), backsplash and island with stone a counter. Updated bathrooms with a fully renovated master ensuite (22), trendy paint tones throughout with a freshly painted ground floor. AC (21), Furnace (14), Windows and front door (20). Nothing to do but move in and enjoy! (id:59911)
Sutton Group Quantum Realty Inc
Lower Level - 53 Greenbrook Drive
Toronto, Ontario
This could be your next Home ! Spectacular Ravine Lot! Home Well-Situated On One Of The Best Streets In The Area! Picturesque, Quiet, Tree-Lined Street. Separate Entrance To Lower Level. Truly one of a kind Opportunities to be considered ! Kind of Country living , but In The City ! Spacious,( 550 sq ft.) bright 1 bedroom lower level apartment suitable for 1 person. Fully furnished including kitchenware and some linens with big windows, private bath, and kitchen. A separate entrance for privacy and shared laundry. Well ventilated and air tight. Warm in the winter and cool in the summer. Suitable for single professional, or students. Close to TTC, and soon Eglington cross town LRT station. 15-20 mins to York University by car, etc..Close to York, Seneca at York, and George Brown. Close to food and grocery shopping, cafes, fast-food, pharmacies and public library, banks, parks and the new Humber River Hospital. Do not miss this Gem. ! Hurry B4 is 2Late! (id:59911)
Harvey Kalles Real Estate Ltd.
20 Dunnett Drive
Barrie, Ontario
ARDAGH BLUFFS BEAUTY WITH MODERN UPDATES AND A WALKOUT BASEMENT - YOUR NEXT CHAPTER BEGINS HERE! Set in the coveted Ardagh Bluffs neighbourhood just steps from the beloved forested trails of Ardagh Bluff Park, this beautifully updated home offers the lifestyle youve been waiting for. Enjoy the convenience of being only minutes from schools, public transit, grocery stores, shopping, and daily essentials, with Barrie's vibrant waterfront featuring Centennial Beach, downtown boutiques, restaurants, and scenic shoreline trails just 10 minutes away. The fully fenced backyard is an outdoor haven with mature trees, lush green space, upper and lower decks, and a gas BBQ hookup for effortless entertaining. A newer asphalt driveway and interlock walkway lead to the attached double garage with practical interior access and a garage door opener. Inside, the open-concept main level welcomes you with a bright front hall that flows into the family room with a gas fireplace, breakfast area, and modernized kitchen with sleek finishes, ample prep space, and a sliding glass walkout to the back deck. A separate dining and living room provides the perfect setting for hosting, while a main floor powder room and updated laundry room add everyday ease. Upstairs, the primary retreat impresses with a charming bay window seat, large walk-in closet, and spa-like ensuite with a deep soaker tub and separate standing shower. Renovations to the upper-level bathrooms provide modern finishes, while the walkout basement offers incredible versatility with a cozy fireplace, 3-piece bath, and private kitchenette - ideal for guests or extended family. With a recently replaced roof, air conditioner, furnace, lighting, and newer hardwood flooring throughout most of the house, this #HomeToStay offers stylish, low-maintenance living in one of Barrie's most desirable communities. (id:59911)
RE/MAX Hallmark Peggy Hill Group Realty
4 Northpark Road
Barrie, Ontario
Welcome to this beautifully updated home nestled on an oversized lot on a quiet, family-friendly street. Step inside to discover engineered hardwood flooring throughout and an abundance of natural light that fills the open-concept main floor. The fully renovated kitchen is a chefs dream, featuring stainless steel appliances, a gas range, quartz countertops, pot lighting, and ample cabinetry perfect for both everyday living and entertaining. A dedicated office space offers the ideal work-from-home setup, while the spacious living and dining areas seamlessly flow onto a massive deck. Step outside and lounge under the pergola, enjoying the tranquil views of a large, treed backyard that backs onto a peaceful creek - your own private retreat in the city. Upstairs, you'll find three generous bedrooms, all with engineered hardwood, and a beautifully renovated main bathroom complete with tub and a custom tiled shower. The fully finished walk-out basement includes a stylish 3-piece bath, recreation space/family room with built in shelving, and ample storage. Located close to schools and shopping, just minutes to Highway 400, this home combines comfort, style, and convenience in one exceptional, updated package. See attachment for the full list of numerous updates, including new furnace/heat pump (2024) with 20 year transferable warranty, potlights/updated light fixtures (2022), all new doors and hardware (2022) and much much more! (id:59911)
Keller Williams Realty Centres
23 Spruceview Place
Whitchurch-Stouffville, Ontario
Welcome to this stunning European-inspired estate, boasting nearly 8,000 sq ft of refined luxury living space in prestigious Ballantrae. Crafted with timeless brick and stone by a renowned Italian builder, this custom masterpiece stands apart with its extraordinary attention to detail and authentic European craftsmanship offering a level of quality rarely seen in the area. Inside, you'll find 6 spacious bedrooms and 6 elegant bathrooms, along with a 5-car epoxy finished garage and parking for 15 vehicles. The soaring 20 ft foyer makes a grand first impression, complemented by 10 ft ceilings on the main floor and 9 ft on the second. The chef's kitchen is a true showpiece, outfitted with premium, top-of-the-line appliances designed for both function and flair. Step outside to the covered porch and take in the peaceful views of the beautifully landscaped grounds. The fully finished lower level features a bedroom, media room, play area, and fitness space ideal for both relaxation and recreation. Ideally located just minutes from Hwy 404 and Ballantrae Golf Club. (id:59911)
Royal LePage Ignite Realty
16 Venice Gate Drive
Vaughan, Ontario
Elegant Family Home in Vellore Village- 16 Venice Gate Dr. Ap. 2900 sq ft of luxurious living in this impeccably maintained 4+2 beds, 5 baths home. This beautiful home offers 4 beds and 3 full baths on 2nd floor and finished 2 bedroom basement with one full bath and huge modern kitchen with side entrance has potential for rental income. Featuring an open-concept and practical layout with separate Living, Dining, Family Room and Den on the main floor. Throughout gleaming Harwood floor & Pot lights on the main and 2nd floor, and a Huge Gourmet Kitchen with quartz countertop with island with beautiful backsplash. Extended drive way back yard finished with beautiful exposed concrete. This home blends style and comfort effortlessly. Ideally located near Canada's Wonderland, Vaughan Mills, HWY 400, transit, restaurants, shopping, and more.This gem in Vellore Village is a must-see! (id:59911)
Intercity Realty Inc.
