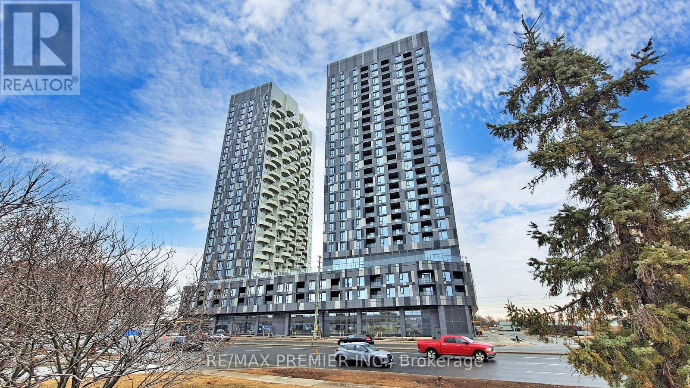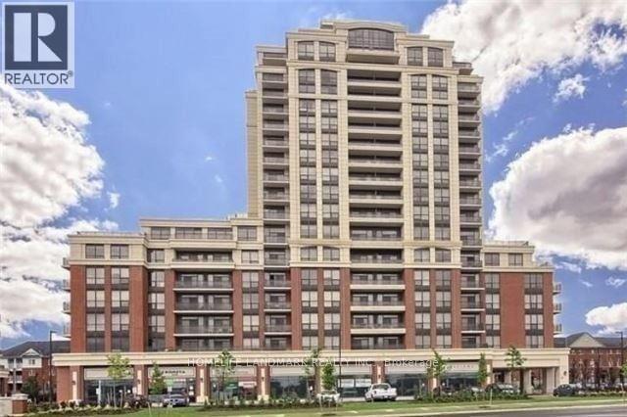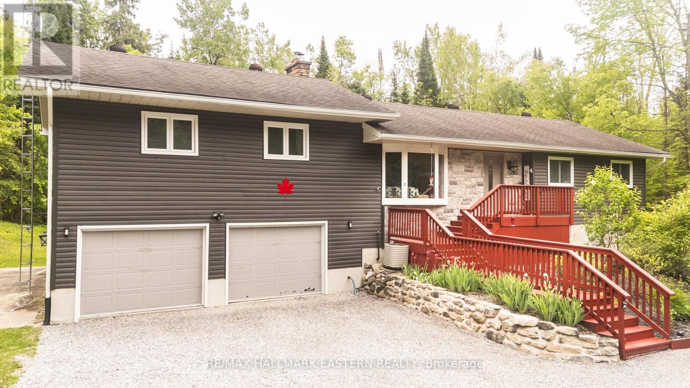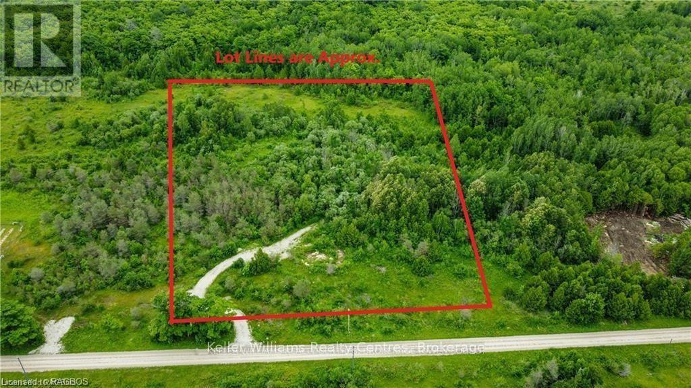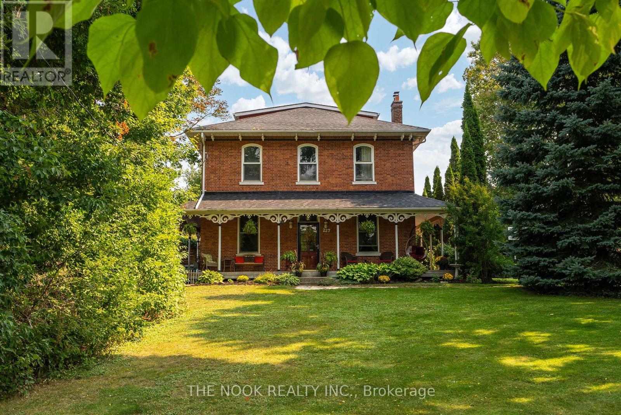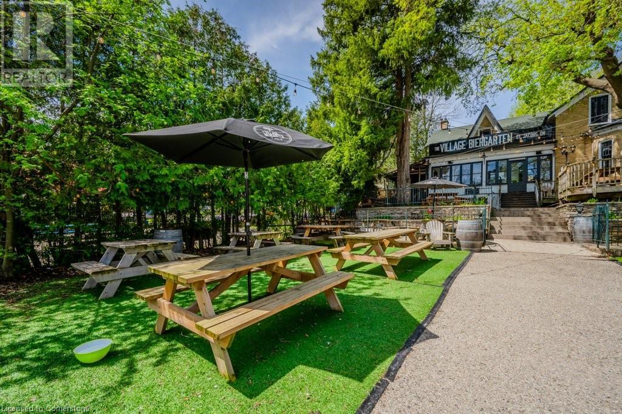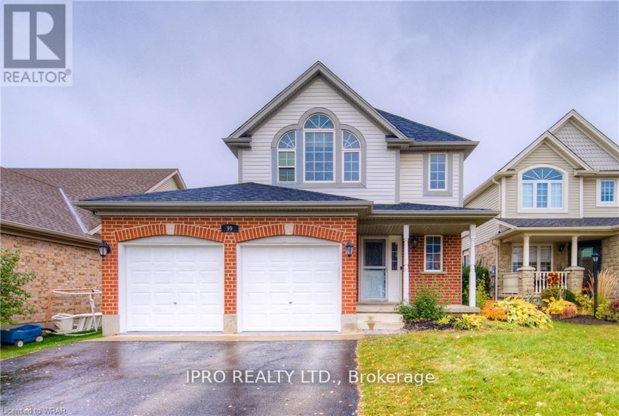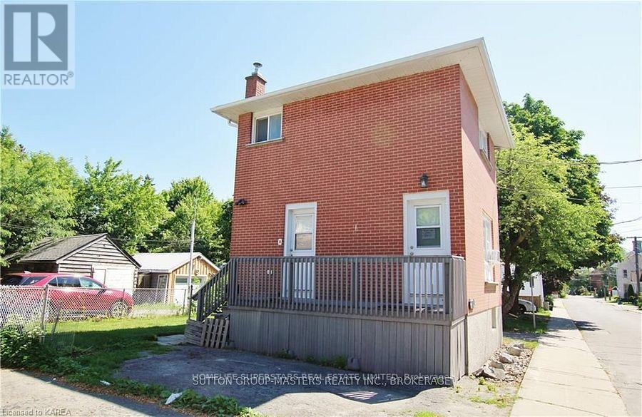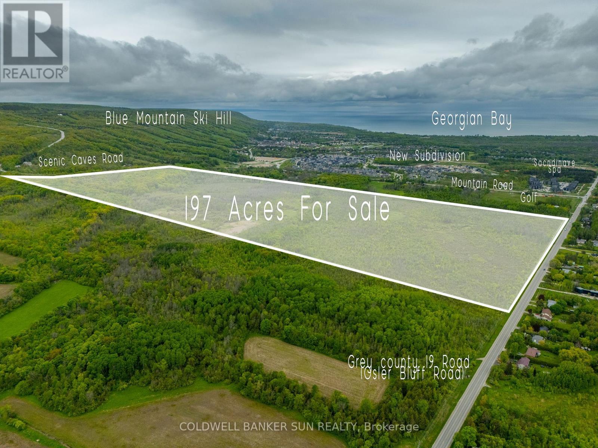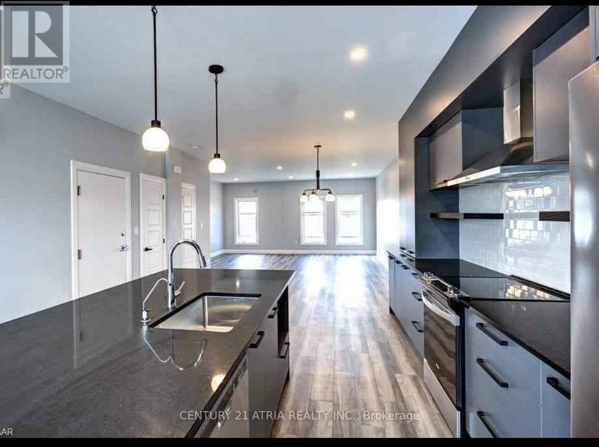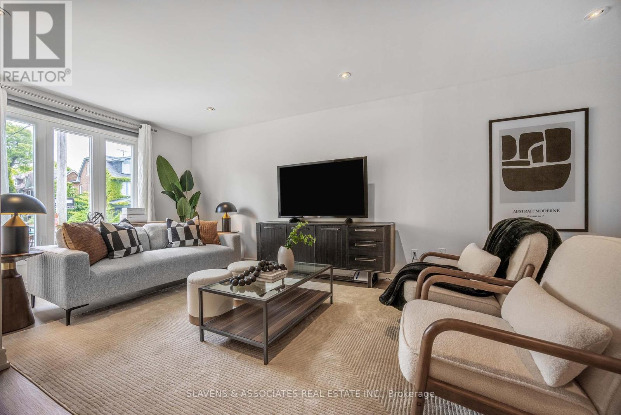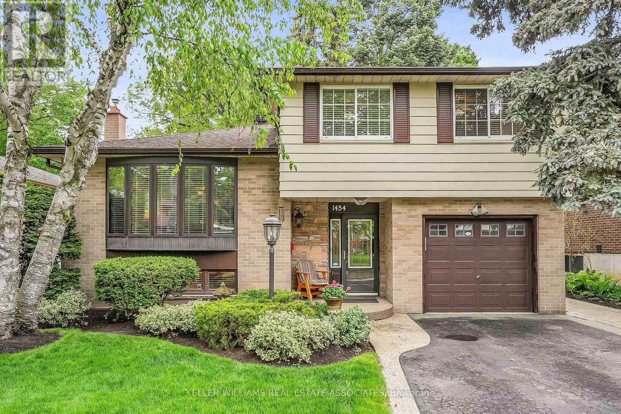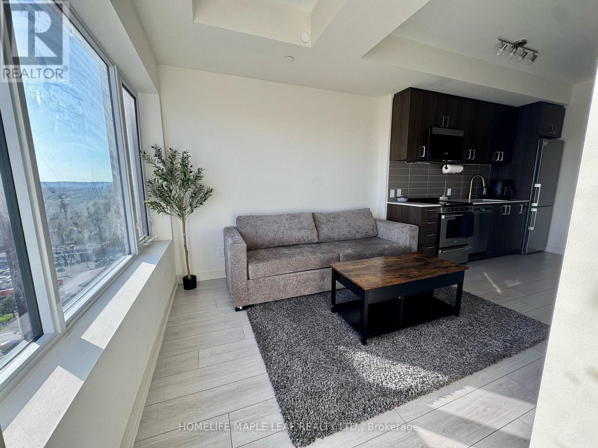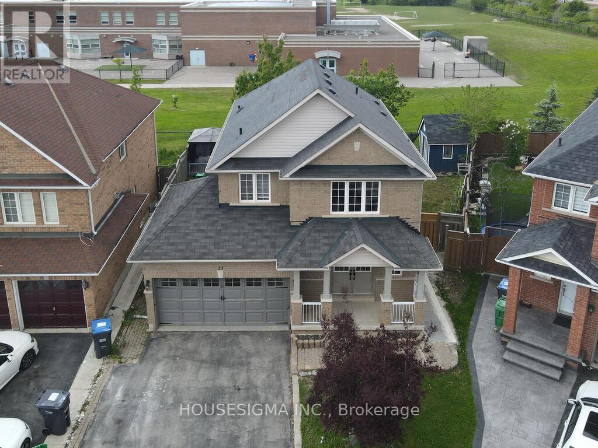509 - 7420 Bathurst Street
Vaughan, Ontario
BRIGHT SOUTH FACING CONDO WITH VIEW OF CN TOWER, SPACIOUS KITCHEN, BREAKFAST AREA. TWO FULL WASHROOMS, VERY WELL MAINTAINED BUILDING WITH GREAT AMENITIES! STEPS TO PROMENADE MALL CLOSE TO PUBLIC TRANSIT, PLACES OF WORSHIP, SCHOOLS, LIBRARY, SHOPPING, BANKS, RESTARAUNTS, READY TO MOVE IN. ALL UTILITY INCLUDED, 24 HRS GATE HOUSE SECURITY, SWIMMING POOL, EXERCISE RM, SAUNA, VISITOR'S PARKING. (id:59911)
Sutton Group-Admiral Realty Inc.
2216 - 10 Westmeath Lane
Markham, Ontario
Perfect Opportunity for First Time Buyers to Enter the Market. A Gorgeous One-Bedroom Condo Apartment with a Designated Under-ground Parking Space and Designated Storage Room. Very Desirable Location in Great Cornell Community of Markham. Close to All Amenities, Stouffville Hospital, Shopping, Restaurants, Parks and Schools. Minutes to GO Station and Bus Terminal. Why rent when you could own your condo for less than the monthly rent. (id:59911)
Right At Home Realty
1532 - 498 Caldari Road
Vaughan, Ontario
Welcome to Abeja Tower 3! Step into this brand-new, 1-bedroom suite offering 575 sq.ft. of modern, open-concept living with stunning south-facing views. Located in the newly built Abeja District, this thoughtfully designed unit boasts high-end finishes and brand-new stainless steel appliances, combining style with functionality for everyday comfort. Enjoy premium building amenities, including a fully-equipped fitness center and an elegant party room , perfect for entertaining or relaxing. Ideally situated, the condo offers unmatched convenience, just minutes from Highway 400, Cortellucci Vaughan Hospital, Vaughan Mills Mall, and York Region Transit. You're also only a short distance to TTC subway access, making commuting around the GTA effortless. To Note: Some photos are Virtually staged * Parking can be rented for $220 Monthly through building management . (id:59911)
RE/MAX Premier Inc.
1330 Concession 5 Road
Brock, Ontario
Ultra Private & Unique 7.55 Acre Property With Over 950ft Of Frontage on Con 5, Home Is A 2 Bedroom, 2 Bath 1.5 Storey With Covered Decks, Patios & Koi Waterfall Pond, 2 Outbuildings Consist Of A 40' x 22' Shop/Garage & A 45' x 54' Older Bank Barn In Great Shape, Perennial Gardens With Underground Automatic Sprinklers & Manicured Trails Abound, East Field Offers a Motocross track, Many Upgrades Throughout The Home, Definitely Shows Pride Of Ownership, Custom Kitchen With Large Island, Both Baths Are Gorgeous & Newer, Property Could Be Rezoned Industrial, Good Gravel Deposit & Location. Shop/ Garage With Forced Air Propane Furnace. Brand New UV Light & Filter, Central Vac, Ultra Private Property Far From Neighbors, Close to Town for All Amenities, 10 mins North of Uxbridge and only 20 Mins to 404 for Easy Commute. A must see property!! (id:59911)
RE/MAX Country Lakes Realty Inc.
1810 - 9506 Markham Road
Markham, Ontario
Beautiful Greenpark Condo One Bedroom, One Bathroom With Parking & Locker Next To Mount Joy GO Station. Open Concept Layout 9 Foot Ceilings With Floor To Ceiling Windows. Modern Kitchen With Granite Counter, Stainless Steel Apps. Spacious Size Master Bedroom With Large Windows & Walk In Closet, Laminate Floor Throughout. Large Balcony. Ensuite Laundry. Building Amenities Include: 24Hr Concierge, Exercise & Yoga Rms W/ Change Rms, Rooftop Terrace, Guest Suites, Party Rm, Billiard Rm, Theatre Rm, Card Rm, Ample Visitor Parking. Short Walk To Schools, Go Station, Public Transit, Supermarkets, Shops, Parks, Restaurants, Markham Museum & More! (id:59911)
Homelife Landmark Realty Inc.
301 Westmount Road W Unit# 225
Kitchener, Ontario
****SPECIAL LIMITED TIME PROMOTION ONE MONTH FREE RENT ON ANY NEW LEASES SIGNED BY SEPT 30TH**** Discover urban living at its finest in this contemporary 1-bedroom, 1-bathroom apartment located at 301 Westmount Road W, Unit 225, in Kitchener. Built in 2024, this meticulously maintained unit offers a comfortable and stylish living space spanning 586 square feet. Step inside and appreciate the convenience of in-suite laundry and the sleek, modern appliances included: a refrigerator, stove, microwave hood fan, and dishwasher. Window coverings are also provided for your privacy and comfort. Extend your living space outdoors onto your private 55 square foot balcony, perfect for enjoying a morning coffee or an evening breeze. This unit also comes with the added benefit of underground parking and visitor parking for your guests. For those who enjoy cycling, secure bike storage is available. The building itself offers the convenience of two elevators and boasts a fantastic location with easy access to a wealth of amenities. Enjoy the proximity to casual dining options, grocery stores, medical services, and your favourite coffee shops, all just moments away. With bus routes conveniently located within a short walk, getting around the city is a breeze. Nature enthusiasts will appreciate being steps away from the scenic Iron Horse Trail and various greenspaces, ideal for leisurely strolls or bike rides. Furthermore, essential amenities such as a hospital, parks, public transit, schools, and shopping are all within close proximity, making this an incredibly convenient place to call home. (id:59911)
Homelife Power Realty Inc.
409 - 128 Fairview Mall Drive
Toronto, Ontario
Fresh Painted, Unobstructed View, Bright, Quiet, Clean and step out onto your private balcony. One Bedroom plus Den (As 2nd Bedroom, WFH Space or nursery) 9ft ceiling high. Steps to Fairview Mall Offering groceries at TNT Supermarket, Shopping, Entertainment. Don Mill Station and Bus Transit, right at your door step. Minutes to Highway 401/404. Amazing Amenities included Exercise Room, Party Room, Guest Room, Visitor Parking and Security patrol. Locker included and locker at the same 4th floor (id:59911)
Homelife Frontier Realty Inc.
3 - 12 Macpherson Avenue
Toronto, Ontario
12 Macpherson Ave TH3 | Superb Church Conversion Townhome in Prime Summerhill. Rarely offered, this 2-bed, 2.5-bath townhome in the exclusive Church conversion at 12 Macpherson Avenue is a truly unique offering in one of Toronto's most coveted locations. With over 2,500 sq ft of refined living space, this residence blends quiet luxury with architectural excellence. The main floor features a spacious living/dining area, gas fireplace, and French doors leading to a private terrace ideal for morning coffee or elegant entertaining. A grand staircase leads to the primary and second bedrooms, both generously sized with custom storage and natural light. The third storey welcomes you to a dramatic loft-style upper level with original soaring vaulted ceilings; complemented by a wood burning fireplace set against the sprawling custom library design feature- wonderful to cozy up and read a book. Additional features of his/hers offices - with heated floors & wonderful windows making this a welcoming work-from-home space for two. Direct access to underground garage with two-car parking. Grounds impeccably maintained by Christine's Touch, heated driveway and walkways. Located just steps to Yonge Street, this home is perfectly positioned near Toronto's top restaurants, boutique shops, transit, and private clubs. A rare opportunity to own a piece of architectural history in one of Toronto's most desirable neighbourhoods - this is an address to be proud of. (id:59911)
Harvey Kalles Real Estate Ltd.
75 Selkirk Drive
Huntsville, Ontario
Premium All-Brick Bungalow | Corner Lot | Steps from Huntsville Golf & Country Club. Welcome to this exceptional all-brick bungalow, perfectly situated on a premium corner lot in one of Huntsville's most desirable settings where peaceful country charm meets the conveniences of subdivision living. Boasting three bedrooms and three full bathrooms, this thoughtfully designed home offers main floor living with a spacious primary suite featuring vaulted ceilings and easy access to a beautifully appointed main floor laundry. With 9 ceilings, rich hardwood flooring, and abundant natural light, every detail has been curated for comfort and sophistication. At the heart of the home is a custom kitchen, showcasing granite countertops, a central island, KitchenAid appliances, and a reverse osmosis water purification system ideal for entertaining or everyday living. The lower level features upgraded 56" x 24" egress windows and a 6 patio door walkout, making it perfectly suited for an in-law or teen retreat. Two fireplaces provide cozy ambience, while smart upgrades like 200 amp service and wireless keyless entry offer modern convenience and peace of mind. Step outside to your private oasis: a professionally landscaped, fully vinyl-fenced, pool-ready backyard featuring a 32 x 15 cedar deck, custom basketball court, irrigation system, and a practical storage shed. The wraparound front porch is perfect for morning coffee or evening relaxation, with scenic views of the quiet, undeveloped Golf Course Road just steps away. Best of all? You're only a tree line away from the Huntsville Golf and Country Club, with quick highway access nearby ideal for commuters or weekend escapes. This is more than just a home; it's a move-in-ready lifestyle for those seeking elegance, functionality, and serenity all in one remarkable package. (id:59911)
Royal LePage Lakes Of Muskoka Realty
321 Schriver Road
Quinte West, Ontario
Welcome to this stunning, move-in ready raised bungalow that checks every box - over 2900 square feet of immaculate living space with modern finishes and sprawling views that stretch across the peaceful countryside. This thoughtfully renovated home showcases a custom kitchen with granite countertops, stainless steel appliances (fridge, stove, and dishwasher), and new flooring throughout. The main floor features new doors and trim, custom window coverings, and fresh paint, creating a bright and cohesive living space. The bathrooms have been tastefully updated, while new light fixtures and ceiling fans add both style and function to every room. From the dining room, step outside to the updated wrap around deck where you'll find new deck boards and railings. The fully fenced-in backyard, which can also be accessed from the walkout basement or through the heated attached garage leads to a beautifully manicured yard and a newer pool and surrounding pool deck - perfect for entertaining or unwinding at the end of a long day. Every detail has been considered in this beautifully maintained home. Whether you're enjoying morning coffee with panoramic views, hosting friends on the deck, or cooling off in the pool, this property offers a lifestyle of comfort, style, and serenity. Approximate yearly costs - Hydro: $2473, Propane: $1341, Property taxes: $4137.56. Home also includes an energy efficient heat pump for summertime A/C and supplemental heating in the cooler months! (id:59911)
Keller Williams Community Real Estate
5327 Upper Middle Road E Unit# 305
Burlington, Ontario
READY TO MOVE IN CONDO IN BURLINGTON... End Unit located on the third floor, extra space for a dining room area or an office, offers granite counters, hardwood floor, pot lights, stainless steel appliances, rent includes furniture in living room, dining room and bedroom, wall mounted TV in the living room, kitchenwares, washer and dryer in the unit and 1 underground parking space. condo features a party room and rooftop patio. (id:59911)
RE/MAX Escarpment Realty Inc.
7 Juniper Isle Road
Kawartha Lakes, Ontario
Welcome to your private retreat! Tucked away on a serene 1.85 acre lot along a quiet, secluded lane, this beautifully maintained bungalow is surrounded by mature trees, walking trails, and nearby lakes, offering a peaceful, forest-like escape just minutes from the city. The move-in ready home features 4 spacious bedrooms, 3 updated bathrooms, and a 2 car garage. The inviting living room is anchored by a stunning stone fireplace, while the open-concept dining area flows seamlessly onto a large rear deck, perfect for entertaining or relaxing in nature. The stylish kitchen boasts granite countertops and modern finishes, complemented by rich hardwood flooring throughout the main level. Significant upgrades add to the value and comfort of this home, including a new carport (2023), freshly paved driveway (2022), owned hot water heater (2023), water purification system (2022), garage door opener (2023), and updated sump pumps (2022-2025). The property also features generator access (2023) for peace of mind, and a current WETT certificate (2024) is available. Don't miss the opportunity to own this tranquil oasis with modern upgrades in a picture-perfect natural setting. (id:59911)
RE/MAX Hallmark Eastern Realty
7650e County Rd 50
Trent Hills, Ontario
Wake up to the peaceful beauty of Seymour Lake, part of the renowned Trent Severn Waterway. This custom-built, all-brick bungalow is a true retreat, thoughtfully designed with comfort, quality, and lakeside living in mind.The open-concept main floor features a beautifully crafted kitchen with solid maple cabinetry, stainless steel appliances, a breakfast bar, and generous storage - ideal for both everyday living and entertaining. Vaulted ceilings in the dining and living areas enhance the spacious feel, while a cozy propane fireplace adds warmth and charm. Expansive windows flood the space with natural light and frame stunning views of the water. Step out from the main level to a large deck overlooking the lake - perfect for relaxing, dining, or hosting guests. The generous primary suite offers a luxurious 6-piece ensuite and a roomy walk-in closet, creating your own private retreat. With a total of four bedrooms, the fully finished lower level adds even more space, featuring large windows, a family room with an indoor hot tub, a walkout to the yard and private dock, and flexible rooms ideal for a games area, home gym, or office. Set on over half an acre, this home offers not just beauty but efficiency too, with geothermal heating and cooling for year-round comfort. Elegant, welcoming, and well-crafted, this is lakeside living at its best. (id:59911)
Our Neighbourhood Realty Inc.
49 Bayshore Drive
Seguin, Ontario
SOUGHT AFTER CLEAR LAKE! PRIME SOUTH EXPOSURE! 146 ft of Waterfront on private .70 Acre setting, STUNNING LONG LAKE VIEWS! First time offered! Lovingly enjoyed by the original owners, Four Season Log Lake House, Spacious 3 + 1 bedrooms, 3 baths, Open concept great room w inviting fieldstone gas fireplace, Vaulted ceilings, Cozy Dining area w Cupola, Generous size kitchen w granite counters, Open Sunroom wrapped in windows, Multiple walkouts to private sundecks, Lower level features inviting family/pub room w gas fireplace, Private Den area, 4th bedroom w 2 pc ensuite, Gentle sloping lot to SPECTACULAR Classic Granite SHORELINE, Easy entry to Clear Clean water's edge, Lakeside Sauna boasts screened in sunroom & lakeside deck, Wet boathouse, New septic system, Forced air propane furnace, Update shingles and maintenance free siding, DETACHED GARAGE 24' X 22' for the Toys! Prime Clear Lake enjoys access into Whitefish & Little Whitefish Lake, Sought After Chain of Lakes south of Parry Sound for miles of Boating/Exploring Enjoyment, Great swimming, water sports & fishing, Mins to Renowned Village of Rosseau, 'Crossroads Restaurant', Golf at 'Seguin Valley', 'Rocky Crest', Excellent Amenities in nearby Parry Sound, Trestle Brewery, Legend Spirits, Mins to Hwy 400 for easy access to Toronto/GTA, YEAR ROUND 4 SEASON LAKE HOUSE w year round road access, Let your COTTAGE LIFE Begin Here! (id:59911)
RE/MAX Parry Sound Muskoka Realty Ltd
221 Field Road
South Bruce, Ontario
Welcome to your private country escape this beautifully maintained two-storey brick home is nestled on a picturesque 2.2-acre lot with mature trees, offering peace and privacy. Perfectly blending rustic charm with modern comfort, this property is just a short drive from town amenities. Inside, you'll find a thoughtfully renovated open-concept kitchen and dining area that serves as the heart of the home. Featuring abundant cabinet space, a large center island with breakfast bar seating, the kitchen is ideal for everyday living and effortless entertaining. A cozy propane fireplace adds warmth to the dining space, which opens to the backyard through a convenient walk-out perfect for hosting or simply enjoying the outdoors. The main floor also includes a spacious laundry area for added convenience, a full 4-piece bathroom, and not one but two inviting living rooms, each offering serene views of the surrounding landscape. Upstairs, the generous layout provides plenty of room for the whole family, with 3 bedrooms, and a second 4-piece bathroom. The large basement is unfinished but features a versatile space measuring 28 x 21, with a walk-up to the outdoors and offers endless potential whether you choose to finish it as additional living space, use it for storage, or create the ultimate workshop. This home has updated vinyl windows, propane forced air heating and features a beautiful front covered porch you can enjoy your morning coffee from. Solar panels are an added income bonus, generating approximately $8,000-$12,000 per year. There is also a 32 x 64 concrete pad on the property waiting for your new shop. Conveniently located across the road from the Bruce County Rail Trail, for access ATV and snowmobile trails, and a short drive from town amenities. Don't miss your chance to own this country retreat move-in ready and full of potential. (id:59911)
Coldwell Banker Win Realty
150 Lindsay Road 40
Northern Bruce Peninsula, Ontario
A nature lovers, hikers and birders paradise, this beautiful 3.16 acre property in the sought-after Dyers Bay community is the perfect place to build your dream home or year-round cottage. This property is one of a kind in Ontario: professionally verified to be extremely low EMF; without ground current, radiation from wireless sources or magnetic fields this lot is as pristine and as healthy as it gets. This lot is permit ready to build with drilled well, hydro and a driveway. Both the front and back of lot are dry and flat, perfect for building. Backing onto municipal land and showcasing seemingly endless majestic views at the back of the lot, this private lot features a variety of mature trees including cedar, pine, poplar, birch and apple. This property directly fronts onto the Bruce trail, from where you can explore endless kilometers of conservation lands, provincial parks and Niagara Escarpment Biosphere protected lands with abundant wildlife and rare bird species. This lot is just a 3 minute drive or 10 minute bike ride to the swimming and boating access of Dyers Bay and close to Gillies lake. Approximately a 30 minute drive to Lions Head or Tobermory where a wealth of amenities are available. (id:59911)
Keller Williams Realty Centres
227 Scugog Street
Clarington, Ontario
Step into a timeless treasure with this stunning century home, originally built in 1905 and rich in Bowmanville's heritage. Perfectly situated just steps from Historic Downtown, this residence blends old-world charm with thoughtful modern updates, offering the best of both worlds. With four generously sized bedrooms and a versatile third-floor loft, there's plenty of space for family living, remote work, or guests. At the heart of the home lies a spacious eat-in kitchen warm, welcoming, and ideal for both everyday meals and entertaining. Relax in the cozy living room, featuring a wood-burning fireplace, or host dinner parties in the elegant formal dining room that radiates historic character. A family room addition, boasts soaring cathedral ceilings and bright windows, creating a light-filled space that opens to a private side yard. Here, you'll find a secluded hot tub surrounded by mature trees, your own peaceful escape. The beautifully landscaped .41-acre yard is made for summer enjoyment, complete with an above-ground pool, expansive deck, and dedicated entertaining space perfect for family and friends. Beyond the property, enjoy unbeatable convenience. You're just minutes from grocery stores, restaurants, top-rated schools, parks, and scenic walking trails, everything a modern family needs, all within easy reach. With a rare combination of historical elegance, architectural charm, and todays comforts, this is more than a home, it's a Bowmanville gem. Don't miss your chance to own a piece of local history in a prime, walkable location! (id:59911)
The Nook Realty Inc.
11 Bluffs View Boulevard
Ashfield-Colborne-Wawanosh, Ontario
Welcome to Huron Haven Village! Discover the charm and convenience of this brand-new model home in our vibrant, year-round community, nestled just 10 minutes north of the picturesque town of Goderich.This thoughtfully designed WOODGROVE A FLOORPLAN with two bedroom, two bathroom home offers a modern, open-concept layout. Step inside to find a spacious living area with vaulted ceilings and an abundance of natural light pouring through large windows, creating a bright and inviting atmosphere. Cozy up by the fireplace or entertain guests with ease in this airy, open space. The heart of the home is the well-appointed kitchen, featuring a peninsula ideal for casual dining and meal prep. Just off the kitchen is a lovely dining area which opens up to the living area. With two comfortable bedrooms and two full bathrooms, this home provides both convenience and privacy. Enjoy the outdoors on the expansive deck, perfect for unwinding or hosting gatherings. As a resident of Huron Haven Village, you'll also have access to fantastic community amenities, including a newly installed pool and a new clubhouse. These facilities are great for socializing, staying active, and enjoying leisure time with family and friends. This move-in-ready home offers contemporary features and a welcoming community atmosphere, making it the perfect place to start your new chapter. Don't miss out on this exceptional opportunity to live in Huron Haven Village. Call today for more information. Fee's for new owners are as follows: Land Lease $604/month, Taxes Approx. $207/month, Water $75/month.-- (id:59911)
Royal LePage Heartland Realty
1381 King Street N
St. Jacobs, Ontario
Own, Operate, and Invest in the Heart of St. Jacobs! Step into a rare and exciting opportunity to own not just a business, but a cornerstone of one of Ontario’s most beloved historic villages. The Village Biergarten is a well-established destination known for its lively atmosphere, one of the best patios in Waterloo Region, and its unbeatable location right in the center of St. Jacobs — a magnet for both locals and tourists alike. This offering includes the land, building, and business, giving you multiple pathways: operate the Biergarten yourself, lease it out as an income-generating investment, or reimagine the space to suit your own vision. With St. Jacobs’ growing reputation as a top tourism destination — famous for its farmers’ market, quaint shops, Mennonite heritage, and year-round events — the potential here is undeniable. The main level features a spacious indoor dining and bar area that opens onto the vibrant patio, creating a social hub that thrives in the warmer months. Upstairs, you’ll find a large 3-bedroom, 1,500+ sq. ft. apartment currently rented to residential tenants, providing stable additional income. Whether you’re a seasoned restaurateur, an investor looking to tap into a high-demand tourism market, or an entrepreneur ready to make your mark, this is your chance to secure a prime piece of real estate in a community on the rise. Opportunities like this don’t come around often. Book your private showing today and discover the full potential of this St. Jacobs gem! (id:59911)
Royal LePage Wolle Realty
158 Lucan Avenue
Waterloo, Ontario
OFFERS ANYTIME! Welcome to 158 Lucan Avenue - a unique offering in the coveted Mary Allen neighbourhood of uptown Waterloo. This home offers opportunity for countless memories and sunny afternoons spent in the expansive backyard. With a distinguished presence on a large 47’ x 141’ lot with oversized garage, you're welcomed onto the fully enclosed, insulated front porch - a go-to spot for morning coffee, rainy-day reading, or watching the world go by, no matter the season. Inside, the open-concept main floor is warm and full of light. The kitchen features stainless steel appliances, reverse osmosis water system, Caesarstone countertops, crisp white backsplash, under-cabinet lighting, and floor-to-ceiling soft-close birch dovetail cabinetry with built-in cutlery trays. It flows effortlessly into the dining and living areas, where original hardwood floors and large windows make the space feel bright and connected. The main floor offers a rare 3-pc bath with in-floor heating and two main floor bedrooms - one with direct access to the large, fully fenced backyard - perfect for hosting parties, gardening, or planning that dream pool. Upstairs, the primary suite offers a walk-in closet and cheater ensuite, leading to an updated 4-pc bathroom with heated floors, and another large bedroom with abundant storage. The finished basement is incredibly versatile with a stylish 3-pc bath and renovated rec room with kitchenette, spray foam insulation, and egress window - making it ideal for guests or as an in-law suite. A generous laundry area and workshop with workbench complete the lower level. Situated only steps from the vibrant shops and eateries of Uptown Waterloo, Vincenzo’s gourmet market, parks, the Spur Line Trail, LRT, Grand River Hospital, Google, downtown Kitchener, and with access to some of the region’s top-rated schools, this much loved home offers its new owners an opportunity to become part of an incredible community in the heart of all that KW has to offer. (id:59911)
Royal LePage Wolle Realty
102 - 162 Reynolds Street
Oakville, Ontario
Location at it's best! Downtown Oakville in the heart of all the amenities including restaurants, coffee shops, high end clothing stores, and all the other amenities imaginable. Just a short stroll to the lake. Completely renovated and ready to move in . Luxury vinyl flooring throughout, new white kitchen with top of the line appliances. Immediate possession available. Easy access to highways and GO transit. (id:59911)
Royal LePage Real Estate Services Ltd.
154 County Road 28
Prince Edward County, Ontario
A unique opportunity awaits you to transform this charming property into your dream home. Nestled on a spacious lot measuring 80 feet by 193 feet on a beautiful, quiet country road, this home offers ample room for expansion and creativity. Imagine the possibilities: a beautiful garden, an outdoor entertaining area, or even an additional guest suite. The lot's generous dimensions provide an ideal canvas for your vision, whether you want to renovate the existing structure or build something entirely new. This is not just a home; it's a chance to create a space that perfectly reflects your style and meets your needs. Some updates to the home include an oil furnace in 2022, a sump pump in 2022, and an electrical panel in 2020. Just a short drive into Belleville offers a variety of things to do. You can explore many shops and restaurants that provide local products. History lovers can visit the Glanmore National Historic Site. Nature enthusiasts will enjoy the trails in the parks, which are perfect for walking or biking in beautiful surroundings. Belleville has something for everyone to enjoy. (id:59911)
RE/MAX Hallmark Realty Ltd.
14 Maple Boulevard
Port Hope, Ontario
Situated in the highly sought-after Lakeshore community in Port Hope, this stylish and modern home features luxurious finishes, including a custom kitchen, and offers effortless, low-maintenance living. Step onto the covered front porch and into a bright, spacious foyer that leads into an open-concept main floor. The airy dining area seamlessly flows into the living room, which features an electric fireplace, perfect for cozy evenings. The contemporary kitchen is a true showstopper, boasting a large island with an elevated breakfast bar, sleek cabinetry, stainless steel appliances, tile backsplash, and a walkout to the back deck. This level also offers convenient access to the attached garage and a conveniently placed guest bathroom. Upstairs, the primary suite offers a peaceful retreat with a walk-in closet and a beautifully designed ensuite featuring a dual vanity and glass shower. A second bedroom, full guest bath, and a cozy reading nook with an additional electric fireplace complete the upper floor. The exterior features a private deck with a hot tub, ideal for entertaining or relaxing, and includes space for BBQs and alfresco dining. Located just moments from the Port Hope Golf & Country Club, Lake Ontario, local amenities, and with direct access to Highway 401, this home blends comfort, style, and convenience in one exceptional package. (id:59911)
RE/MAX Hallmark First Group Realty Ltd.
31 Luther Road
East Luther Grand Valley, Ontario
Lot, Lifestyle & Location: Welcome to 31 Luther Road, an exceptional 4-bedroom family home nestled on a corner lot with serious curb appeal and parking for 5. This home is perfect for families craving both personal space and cozy communal areas to gather and grow. Enter through the bright sun room, with access to both the house and the garage, ideal for busy family life. Inside, a spacious living room with picture windows flows seamlessly into the kitchen & dining area, overlooking the lush backyard. The heart of the home is the kitchen: equipped with ample cabinetry, tons of counter space, and room to move (or dance!). The main level also features a stylishly updated 2-piece powder room and a warm family room with a gas fireplace and walkout to the backyard. Step outside to your private outdoor haven: with mature trees for year-round privacy, a large deck perfect for summer meals, and a pool-sized yard that is ready for memories. Upstairs, you'll find four generously sized bedrooms and a full bathroom. The primary bedroom offers a double closet and hardwood flooring, while the fourth bedroom is already set up with laundry hook-ups - ideal for a growing family or multi-generational living. If room to grow, and space to gather are on your wishlist, your search stops here in beautiful Grand Valley. (id:59911)
Royal LePage Rcr Realty
360 Concession 6 East Road
Trent Hills, Ontario
Discover the ultimate country retreat on 6.5 acres of landscaped privacy in beautiful Northumberland County. This custom 2016-built bungalow offers nearly 3,000 sq ft of thoughtfully designed living space and show stopping outdoor features. A 400-ft private driveway leads you to a peaceful setting surrounded by over 1,500 trees, stunning views, and unforgettable sunrises and sunsets. Step inside to 9-ft ceilings, an open-concept layout, and a chefs kitchen with granite counters, stainless steel appliances, and a massive 9.4' x 3' island with double sinks, seating and storage. The primary suite features a walk out to covered porch, walk-in closet, heated ensuite floors, and walk-through access to the laundry room. A cozy propane fireplace and built-in speaker system elevate the main floor.The fully finished lower level includes luxury vinyl flooring, wood-plank ceilings, a custom flagstone fireplace with live-edge seating, a concrete-top bar with barn board cabinetry and rain barrel sink, plus two bedrooms and a stunning bathroom with a rain shower and hidden shelving. Outside is a private paradise: a 33' x 18' saltwater pool, heated with a wood-fired system, surrounded by a 2,500 sq ft deck and three covered areas. Theres an outdoor shower, a 10' x 10' bunkie, a 30-ft firepit, your own golf green with four tee blocks, and a concrete apron to the garage. The heated, insulated 3-car garage includes a mezzanine, wheelchair ramp, and direct access to all levels of the home.This is luxury rural living at its finest private, peaceful, and designed to impress. (id:59911)
Royal LePage Terrequity Realty
732 Gilmour Crescent
Shelburne, Ontario
An Absolute Shop stopper No expenses spared over $$200k spent on Quality upgrades 4 Bed &4 Bath Beauty On An Oversized Corner Lot!9 Ft Ceilings On Main & Upper Floors .StunningChef's Kitchen Boast Top of the line B/I Kitchen Aid appliances, B/I Gas Cook top, CentreIsland ,Quartz Countertops & Backsplash. Master Bedroom Ensuite comes with a jacuzzi &oversize Standup Shower.4 Spacious Bedrooms & Loft On 2nd Floor W/ Ensuite Baths! HardwoodFloors &7.5" Baseboard throughout. Quartz Countertops In Bathrooms .Interior & ExteriorPot lights. Work from home With and office on the the main Floor. Professionally doneWainscoting Throughout, A Must See!!! (id:59911)
RE/MAX Millennium Real Estate
99 Amanda Walk
Cambridge, Ontario
Stunning 3 Bedroom, 3 Bathroom Detached Home Situated In a Quiet Friendly Neighbourhood. Upon Entering You'll Notice the Deep Foyer with Open Concept Spacious Kitchen Boasting Quartz Countertops, Brand New S/S Appliances and Ample Cupboard.Counter Space. Sunken Living Room with Sliding Doors Leading to Large Deck Allowing Plenty of Natural Light to Shine Into the Room. A Convenient Power Room Complete This Level. Upstairs are Grand Double Doors Leading to the Spacious Primary Bedroom Featuring Beautiful Windows, Ample Closet Space and Cheater Ensuite. There are 3 other Good Sized Bedrooms with Large Windows. Many Recent Upgrades Have Been Done. Backyard Offers a Large Wood Deck. (id:59911)
Ipro Realty Ltd.
19 Old Park Lane
Kitchener, Ontario
Welcome to 19 Old Park Lane in Kitchenera beautifully maintained 4-bedroom, 3.5-bathroom family home in Forest Heights with no rear yard neighbours! Offered for sale by the original owners, with 2,902 sq. ft. of finished living space this two-storey is perfect for a growing family. The main floor features a formal dining room, a spacious living room with a newer gas fireplace, and a professionally renovated kitchenideal for hosting and everyday living. Upstairs offers four large bedrooms, including a primary suite with walk-in closet and private ensuite, plus another full bath. Downstairs, the finished basement includes a 3-piece bathroom and rec room offering space to unwind and make your own. Curb appeal shines with a charming front porch, exposed aggregate walkway, and beautifully landscaped gardens. The double car garage includes rubberized flooring and composite doors. Out back, enjoy a composite deck with gas BBQ hookup, a private yard backing onto greenspace with access to the Forest Heights Community Loop Trail, and even a pear tree. Just minutes from The Boardwalks shopping, Costco and big-box stores, this location is unbeatable. Updates include roof (2017), newer windows and doors, inground sprinklers, and no rentals. This is the perfect family homedont miss your chance to make it yours! (id:59911)
Peak Realty Ltd.
67 Chantal Court
Welland, Ontario
Welcome to 67 Chantal Court a bright and spacious 3-bedroom, 1-bath main floor apartment located on a quiet cul-de-sac in south Welland. Set in a family-friendly neighbourhood, this home is steps from Seaway Park and Diamond Trail Public School, offering both comfort and convenience for everyday living.This well-maintained unit is available for immediate occupancy and includes electricity, heat and water. This is a fantastic opportunity to rent a clean, comfortable home in a desirable part of Welland. (id:59911)
Exp Realty
275 Raglan Road
Kingston, Ontario
Beautiful 2 bedroom detached house, fully brick, close to Queen's University & downtown, updated roof shingles in August 2021 as per by previous owner, plumbing, wiring & furnace. , 200 amps electrical panel. (id:59911)
Homelife Superstars Real Estate Limited
000 Grey County 19 Road
Blue Mountains, Ontario
Rare opportunity for investors & developers alike! 197 Acres +/- of four seasons adventures at the base of blue mountain, AAA+ Location! This expansive parcel of land is situated within the towns Future Secondary Plan (FSA). Fronting on both Scenic caves road, and Grey county 19 road (Osler Bluff). This parcel of land has the Potential to develop into a subdivision once the town infrastructure permits, or a great land-bank opportunity for the future. Currently it is permitted to: build a single detached luxurious dwelling or hobby farm. With breath-taking views of Blue Mountain and a rich history as a apple orchard, this property is sure to be a valuable asset for anyone looking to invest in this rapidly developing area. Perfectly situated on the other side of the street from Blue Mountain Ski Resort. Official Plan: "Future Secondary Plan Areas" (Fsa); Town Zoning : "Deferred Development" MPAC :"Residential Development Land" Both the Buyer And Buyers Agent are To Perform their Own Due Diligence To Satisfy Themselves With The Current Use, and Future Potential Of This Property. Here is your opportunity, Discover the great Canadian Outdoors and get ready for your chance, to be a part of Blue Mountain's future. (id:59911)
Coldwell Banker Sun Realty
5544 Church's Lane Lane
Niagara Falls, Ontario
NO CONDO FEES! North-End Townhouse 3 Bed, 1.5 Bath, located in a desirable north-end neighbourhood.This spacious 3-bedroom, 1.5-bath townhouse is ideal for first-time buyers or investors.Enjoy the benefits of no condo fees and a host of recent upgrades, including fresh paint and brand new vinyl plank flooring throughout, with your private driveway, right at your front door. The home features a new furnace, a newly built half bath, and a fully finished rec room, perfect for extra living space or entertaining.Step outside to a low-maintenance backyard with artificial grass and a new privacy fence, no mowing required. Conveniently situated close to scenic walking trails, the Niagara Parkway, and on the bus route. This home offers comfort, convenience, and value in one great package. (id:59911)
Flynn Real Estate Inc.
901 - 361 Quarter Town Line
Tillsonburg, Ontario
Experience the perfect blend of contemporary design and convenience in this beautiful two-storey, end unit condo townhome located in highly desirable Tillsonburg neighbourhood. This immaculately maintained, end unit offers a fantastic lifestyle opportunity-and has only been occupied for 1.5 years. This 3 bedroom, 3 bathroom property features an open concept main floor with 9 ft ceilings with direct access to a large terrace patio. Enjoy entertaining in your designer kitchen, adorned with sleek quartz countertops, large centre island and stainless steel appliances. Laundry is located on the top floor, just steps away from the bedrooms for ultimate convenience, Upper level boasts a spacious primary bedroom with an ensuite 4 piece bath. Central Vacuum on both floors. 1 Parking Spot on driveway. Easy access to amenities, shopping, dining and highways 19 and 401. Conveniently located near Southridge School, within walking distance to Glendale. (id:59911)
Century 21 Atria Realty Inc.
504 Galedowns Court
Mississauga, Ontario
Discover Your Dream Home! This Beautifully Updated Semi-Detached Gem Is Absolutely Move-In Ready And Designed For Modern Living. The Heart Of The Home Is A Fully Updated, Open-Concept Kitchen Boasting Granite Countertops And Stainless-Steel Appliances-Perfect For Entertaining. Enjoy The Seamless Flow Offering A Fresh, Clean Aesthetic. Unwind In Your Private Backyard, Ideal For Summer Enjoyment. The Versatile Attic Space Presents Endless Possibilities, Whether You Envision A Spacious Rec Room Or An Additional Bedroom. Plus, The Basement Features A Separate Kitchen, Providing An Excellent Opportunity For An In-Law Suite. With A Large Three-Car Driveway And Garage Parking, Convenience Is Key. Located Just Moments From Schools, Churches, Square One Shopping Centre, And Major Highways, Everything You Need Is At Your Fingertips. Simply Move In And Start Living! (id:59911)
Royal LePage Realty Centre
60 Bushey Avenue
Toronto, Ontario
Charming Detached Family Home Nestled In On A Quiet Street In Toronto's West End. This Inviting Home Boasts A Blend Of Classic Architecture And Modern Upgrades, Perfect For Both Families And Professionals Alike. Featuring Three Large Bedrooms, Four Bathrooms, Spacious Living Areas Filled With Natural Light, And Beautiful Finishes Throughout. The Private Backyard Oasis Is Perfect For Entertaining And Equipped With A Detached Powered Garage, Perfect For Your Vehicle, Hobbies, Or Extra Storage. The Home Was Designed With Care And Attention To Detail, Providing A Comfortable And Durable Living Space That Will Stand The Test Of Time. Easy Access To Transit, Including A 5 Min Walk To The LRT Line And Newest UP Express Station As Well As A Quick Route To 400 Series Highways, And Walking Distance To Great Parks And Schools. This Property Offers The Perfect Balance Of Urban Convenience And SuburbanTranquility. Don't Miss The Opportunity To Make This Lovely House Your Home! (id:59911)
RE/MAX Hallmark Realty Ltd.
2013 - 800 Lawrence Avenue
Toronto, Ontario
Welcome to Treviso! This immaculate 2-bedroom, 2-bath suite is the perfect blend of style and comfort. Step inside to discover upgraded dark laminate flooring and chic white porcelain tiles in the foyer, setting a modern, elegant tone. The open-concept kitchen shines with granite countertops and seamlessly flows into the living area, where you can walk out to a spectacular oversized terrace-your private front-row seat to breathtaking CN Tower views. Located just moments from Yorkdale Mall, TTC, Highway 401, local shops, parks, and schools, this suite offers unbeatable convenience for every lifestyle. An extra-large corner locker provides all the storage you could ask for, and the parking spot is ideally situated near the exit for effortless comings and goings. Whether you're hosting friends or simply enjoying the city skyline, this suite invites you to love where you live every single day. (id:59911)
RE/MAX Premier Inc.
759 Shaw Street
Toronto, Ontario
Welcome to this spacious 4+1 Bedroom contemporary home, tucked away on a quiet street just steps from the best of Bloor and Christie Pits. This inviting home opens directly onto a tranquil parkette, perfect for morning coffee or watching the kids play in the fresh air. The main floors open-concept living and dining areas flow seamlessly into a stylish chefs kitchen, with ample storage and quality finishes, ideal for family gatherings and entertaining friends. Upstairs, you'll find 4 well proportioned bedrooms, each with closets and plenty of natural light. The finished lower level with a separate entrance offers a large family room with a wood burning fireplace or can easily be a 5th bedroom with its very own 4 piece ensuite. There is also a recreation room furnished with a wet bar. Perfect for stay at home movie nights and entertaining! Enjoy the convenience of a double car laneway garage, making city living effortless. Tons of storage, a dedicated laundry area, and thoughtful touches throughout make this home as practical as it is beautiful. The location is unbeatable, just moments from Bloor Streets vibrant restaurants, cafes, and shops, as well as Christie Pits and Bickford Parks with their pools, skating, basketball courts, dog park, and movie nights. Top-rated schools, bike lanes, and both Ossington and Christie subway stations are all nearby, making this a truly walkable and connected community. Exciting new developments like Mirvish Village, Galleria on the Park, and luxury residences at Dupont & Shaw are all set to open soon, making this an incredible opportunity to invest in a thriving neighbourhood. **Notable updates/renos: Plank high quality vinyl floors('25); Windows ('24), repainted throughout ('25), roof shingles ('21), renovated kitchen and main floor bathroom (7 yrs).** (id:59911)
Slavens & Associates Real Estate Inc.
1454 Leda Avenue
Mississauga, Ontario
Leda leads you home! Tucked into one of the prettiest pockets of Mineola, this 3+1 sidesplit brings charm, function, and upgrades in all the right places. Hardwood floors, crown moulding throughout, and a kitchen with granite counters, pot lights, and walkout to a big backyard deck. The flexible main-level den has a gas fireplace and walkout, perfect as a family room or home office. Finished basement with rec room, gas fireplace, shower, laundry, and storage. Big, beautiful lot with mature trees, lush gardens, cedar cabin, and aggregate walkway. Close to top schools, trails, transit, and Port Credit. This one just feels like home. Mineola isn't just a neighbourhood, it's a lifestyle. Tucked into South Mississauga, this community is known for its tree-lined streets, top-tier schools, and peaceful, park-like setting just minutes from the lake. (id:59911)
Keller Williams Real Estate Associates
821 - 86 Dundas Street E
Mississauga, Ontario
Your chance to live in brand new building centre of Cooksville. Introducing Art form high-rise condos by Emblem Developments. Brand new, never lived-in 1 bed + spacious den in the heart of Mississauga offers an open concept living/dining area with a spacious balcony, a modern kitchen with stainless steel appliances, a versatile den, and in-suite laundry. Floor-to ceiling windows provide plenty of natural light. Live the lifestyle you deserve with 24/7concierge, gym, yoga studio, co-working spaces, rooftop terrace with cabanas, BBQ area, party room, and more. A perfect blend of style, comfort, and unbeatable location! Conveniently located near schools, parks, transit, hospital, and minutes from Square One & highways QEW and403. Steps from the new Cooksville LRT station in the heart of Mississauga. (id:59911)
Ipro Realty Ltd.
5 Lakeridge Drive
Brampton, Ontario
!!!LUXURIOUS LIVING HOUSE WITH A BREATHTAKING LAKE VIEW!!! Enjoy the Cottage Lifestyle, Living In The Middle Of The City!! Stunning Detached app 3000 square feet luxury and Fully updated house with Top Of Line Upgrades, Custom Kitchen With Porcelain Floor. Sep Living/Dining & Family Room In Main Floor and 2 bedrooms W/O Basement apartment. Circular staircase leads to Master Bedroom Comes 5 Pc Ensuite & His/Her Walk In Closet with Breathtaking Lake View. Another 3 gorgeous Bedrooms Where You Can Enjoy the Plaza View. You can enjoy your barbeque with amazing water and nature .Come and see this stunning and stylish home for yourself to be amazed by the magnificent panoramic views of the lake. (id:59911)
RE/MAX Realty Services Inc.
129 - 11 Foundry Avenue
Toronto, Ontario
A stunning end-unit townhouse offering modern elegance and comfort. With abundant natural light, sleek interiors, and updated features, it's a perfect blend of style and functionality. Spacious living area perfect for relaxing or entertaining? Check! Open concept chic kitchen? Yes! Private terrace? You got it! Walk-in closet in your bedroom? Of course! Don't miss out on this opportunity to own a true gem in Junction Triangle. In a quiet, yet vibrant community. In walking distance from Bloor Go Station, a Balzaacs coffee, a beautiful park and a 24-hours grocery store! While Earlscourt Park is close by. Offering 12.6 hectares with an off-leash dog park, track, a ball diamond, 4 tennis courts, basketball and volleyball courts, children's playground with wading pool and walking paths. Extras: Marvellously updated 2022 - 2023: LED pot lights with Smooth Ceilings, Engineered hardwood floors on both floors, Stylish Black staircase steps with lights and glass railing, Kitchen cupboards, Washrooms, And More! Plus owned parking & locker! (id:59911)
RE/MAX Hallmark Realty Ltd.
3331 Millicent Avenue
Oakville, Ontario
Exquisite Residence Designed for Ultimate Luxury! Crafted by Renowned Builder Primont Homes. This Rarely Offered Corner Premium Lot Features a Stunning 48 Ft Extra-Wide Backyard and Exceptional Curb Appeal. Offering 4+1 Bedrooms, 5 Bathrooms, and Over 4,200 SF of Elegant Living Space. This Home Impresses With Soaring 10 Ft Ceilings on the Main Level and 9 Ft Ceilings on the Second Floor Creating an Open, Airy Ambience Throughout. Over $300,000 in Luxury Upgrades. The Chefs Dream Kitchen Is a Statement , Featuring Top-of-the-Line Wolf Appliances, Including a Dual Convection + Steamer Oven, Built-In Gourmet Cooking Modes, Wolf Induction Cooktop, and Bosch Dishwasher, All Complemented by a Kitchenaid Refrigerator. Enjoy Sleek Quartz Countertops, a Central Breakfast Island, RO Reverse Osmosis Filtration System, Ample Cabinetry, and a Spacious Walk-In Pantry. Step Outside to Your Own Backyard Oasis: A Private 1,140 SF Outdoor Retreat With a 14 Ft x 12 Ft Gazebo, TV Mount, Privacy Walls, Pot Lights With Dimmers, Commercial-Grade Shwank Stainless Steel Heaters, and Interlock Stone ThroughoutPerfectly Designed for Refined Outdoor Living and Entertaining. Every Detail Has Been Thoughtfully CuratedFrom Accent Walls by Lux Interiors + Designs to Smart Home Features and Custom Finishes. The Main Level Also Includes a Versatile Office or Optional Additional Family Room.Upstairs, You'll Find 4 Spacious Bedrooms, Each With Its Own Private Ensuite Bathroom Featuring Upgraded Quartz Vanities.The Primary Suite Is a True Retreat With a Spa-Inspired Ensuite, Complete With Oversized Mirrors, Make-Up Counter, Soaker Tub, USPA Bidet, and a Generously Customized Walk-In Closet. A Convenient Second-Level Laundry Room Adds Daily Comfort. The Fully Finished Basement Features an Additional Bedroom, a Full Bathroom, and an Expansive Living/Rec Area. Ideal for Hosting & Relaxing. Located in a Top-Ranked School Zone, Including Dr. David R. Williams Public School White Oaks Secondary School. (id:59911)
Ipro Realty Ltd.
4198 Fuller Crescent
Burlington, Ontario
Absolutely Gorgeous 2254 sqft Detached house In Peaceful and Safe Alton Village. ProfLandscape, Great Room with Cathedral Ceilings, Separate Dining Room, Eat-In Kitchen, EnsuiteBathroom in Master bedroom in Main floor, Solid Oak Staircase, Designer Kitchen with withGranite and Maple Cupboards. Porcelain Tile, Hardwood flooring, Main Floor Laundry,Maintenance Free Exterior. Minutes drive to High way; Walking distance to Shopping malls, Dr.Frank J. Hayden Secondary Schools, Community center, Library and Entertainments, etc. (id:59911)
Aimhome Realty Inc.
102 Rockbrook Trail
Brampton, Ontario
Spacious 4-Bedroom Detached Home for Lease in Prime Brampton Location! Welcome to this beautifully maintained detached home featuring a bright, functional layout perfect for families and professionals alike. The main floor boasts separate living, dining, and family rooms, offering ample space for entertaining and everyday living. The modern kitchen is equipped with stainless steel appliances, quartz countertops, and plenty of cabinet space to meet all your culinary needs. Upstairs, you'll find four generously sized bedrooms, including a large primary suite complete with a walk-in closet and a private 4-piece ensuite bath. Hardwood flooring throughout the main level, large windows offering abundant natural light, and a fully fenced backyard make this home as functional as it is inviting. A standout feature is the second-floor balcony with unobstructed west-facing views the perfect place to enjoy sunsets or a quiet morning coffee. Parking for 2 vehicles (1 in garage + 1 on driveway). 2nd Floor Laundry. Situated in a highly convenient location, close to excellent schools, parks, shopping, transit, and with easy access to Highways 407, 401, and 410. Basement Not Included Tenant Pays 60% of Utilities. Move-in Ready! Dont Miss This Exceptional Lease Opportunity! Partially Finished. (id:59911)
RE/MAX Realty Services Inc.
1506 - 8010 Derry Road
Milton, Ontario
Welcome to Unit 1506 at 8010 Derry Rd in Milton- a stylish and functional 1-bedroom+ den condo offering 572 sq.ft. of interior space plus a 50 sq.ft. private balcony. This thoughtfully designed unit features 2 full bathrooms, carpet-free flooring, and 9-foot ceilings throughout for a bright and open feel. Enjoy a carpet-free lifestyle and an upgraded kitchen with modern stainless steel appliances. The spacious den provides an ideal space for a home office or guest area. Residents have access to exceptional building amenities including a swimming pool, pet spa, guest suites, and a Wi-fi lounge. Located in a vibrant community built by Milteron Developments & Lindvest, this condo offers quick access to major highways, public transit, shopping , and dining options. Effortless commutes and quick weekend escapes are just the beginning with easy access to Highway 401and 407. At Connectt Condos, experience the best of Milton- a lifestyle that blends modern living with everyday convenience and small-town charm. The place is furnished and will stay furnished with the exception of den. (id:59911)
Homelife Maple Leaf Realty Ltd.
Basement - 21 Milkweed Crescent N
Brampton, Ontario
1-Bedroom Legal Basement Apartment, 1 Washroom. The House Has A Separate Entrance, Providing Full Privacy, With 2 Parking Included. Backing onto Burnt Elm Public School (K5) for unmatched walk-to-class convenience and family-friendly living It Is A Must-See For Anyone Looking For A Comfortable And Convenient Living Space. Close To Shops, Restaurants And Public Transit. Everything You Need Is Within Easy Reach. Perfect For Professionals or Couples. 25% Utilities paid by Tenants (id:59911)
Housesigma Inc.
74 Porchlight Road
Brampton, Ontario
Luxury Living Awaits Spectacular Detached 4+1 Bedroom, 4 Bathroom Home on a 150ft Deep Premium Ravine Lot with Resort-Style Amenities Including a In-ground Swimming Pool. Welcome to your dream home a truly stunning, fully detached residence situated on a rare150-foot premium ravine lot offering ultimate privacy, breathtaking natural views, and luxurious indoor-outdoor living. With approx. 3600 square feet of finished living space (including the walkout basement), this impeccably maintained 4+1 bedroom, 4-bathroom home blends timeless elegance with modern upgrades and custom finishes throughout. As you step inside, you're greeted by a grand foyer that opens into an expansive, open-concept living and dining area ideal for both entertaining and everyday living. Enjoy the warmth and ambiance of the gas fireplace as you take in serene ravine views from the oversized windows. The entire main and upper levels are adorned with rich hardwood flooring, giving the home a cohesive and refined aesthetic. Notably, the ceilings are smooth throughout no popcorn insight. Step into the four-season sunroom a true highlight of the home featuring a floating barbeque and stairs that lead directly to the spacious, tiered composite deck. From here, immerse yourself in your own private backyard resort, complete with an in-ground salt water Swimming Pool, limestone patio, patterned concrete walkways, and professionally landscaped gardens that embrace the beauty of the ravine surroundings. Pot lights throughout interior and exterior. Beautiful stone driveway for added curb appeal. Professionally landscaped front and back yards. All bathrooms were upgraded in 2022 with modern fixtures, premium tiles, and stylish vanities, delivering a spa-like experience in the comfort of your own home. (id:59911)
Homelife/miracle Realty Ltd
2362 Stone Glen Crescent
Oakville, Ontario
Stunning 3-bedroom, 2.5-bathroom semi-detached home in the highly sought-after Westmount community! This beautifully updated residence offers over 2,000 sq ft of thoughtfully designed living space, ideal for families. The entire home has been freshly painted in May 2025, giving it a bright, clean, and move-in-ready feel. The open-concept great room is the heart of the home, featuring custom built-ins, a cozy gas fireplace, and an eye-catching stone wall feature. The newer custom kitchen is a showstopper with quartz countertops, a seamless quartz backsplash, and two pantries for added storage. Enjoy high-end appliances including a fridge and induction stove, built-in dishwasher, and a microwave integrated into the cabinetry. Engineered white oak hardwood flooring flows throughout the main and upper levels, complemented by a custom white oak staircase with extra-large steps. The primary bedroom features a walk-in closet with built-in organizers and an ensuite bath. The upper-level main bathroom has been fully renovated with modern finishes. Step outside from the kitchens eat-in area to a large backyard - perfect for outdoor play, entertaining, or even a winter skating rink. The backyard treehouse is included! Additional highlights include a new mudroom with cubbies and garage access, newer windows, all new toilets, and a finished basement with a freshly renovated laundry room featuring IKEA cabinetry and backsplash. Roof and windows have also been updated. Located in a superb family-friendly area with walkability to all neighbourhood schools, local parks, amenities, community centres, Oakville Soccer Club, and Oakville Trafalgar Memorial Hospital. This is an exceptional opportunity to own a turnkey home in one of Oakville's most desirable neighborhoods! (id:59911)
Royal LePage Realty Plus Oakville


