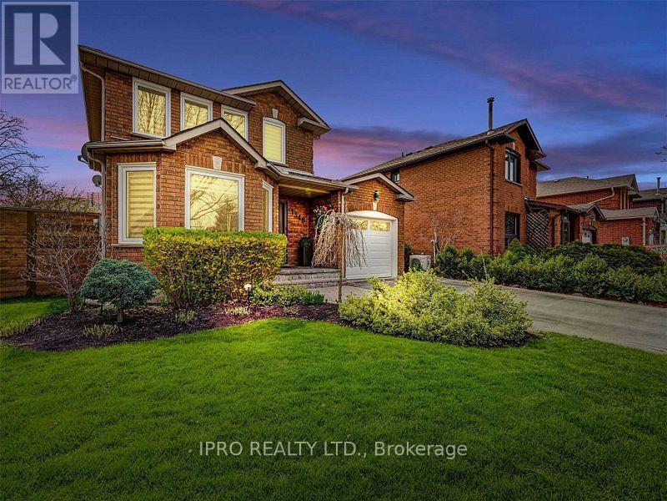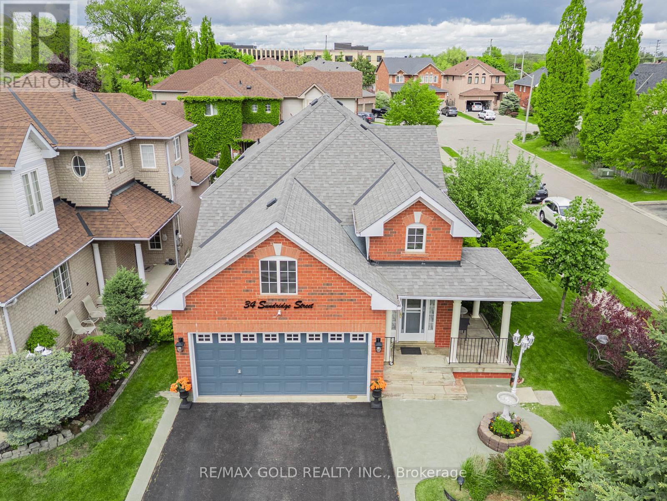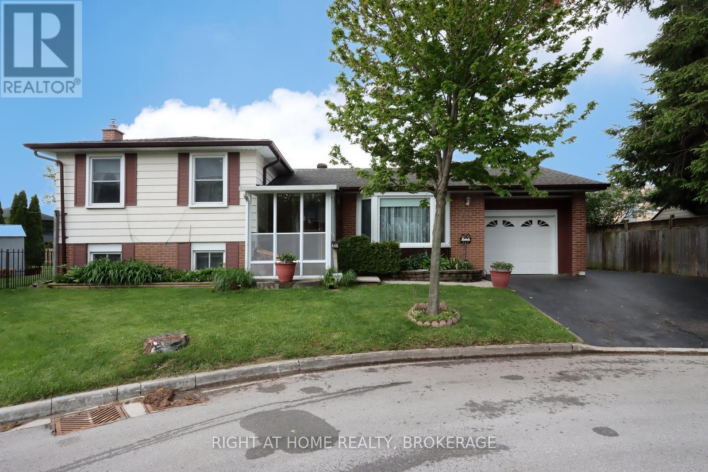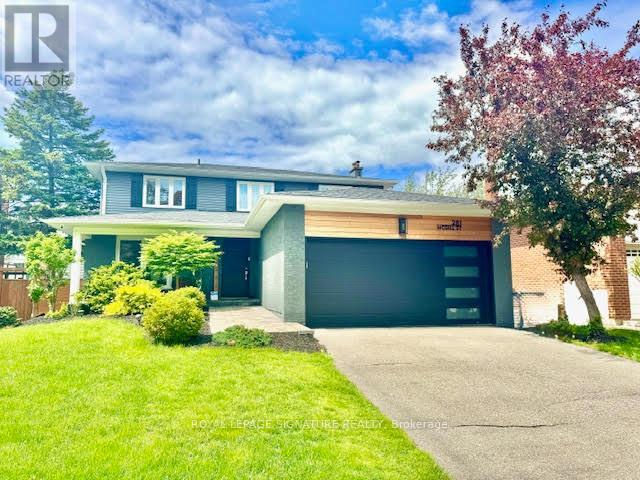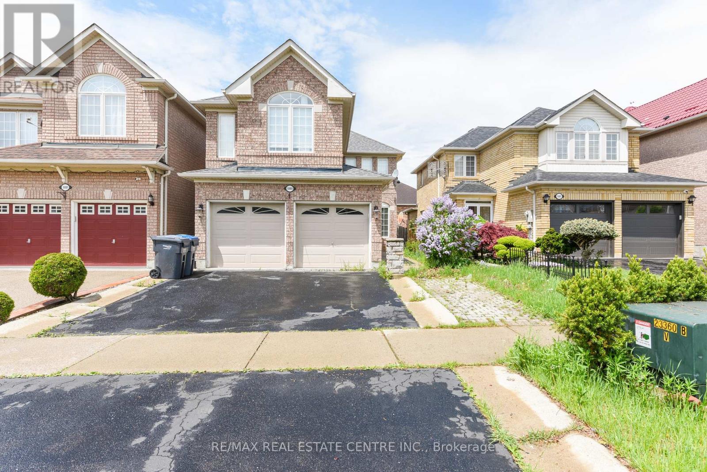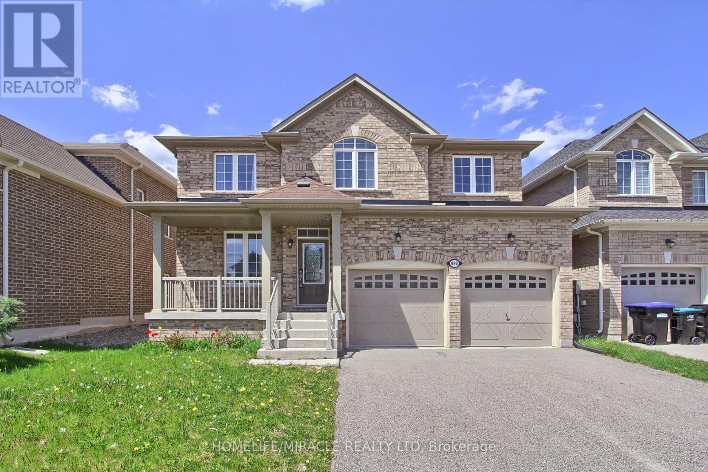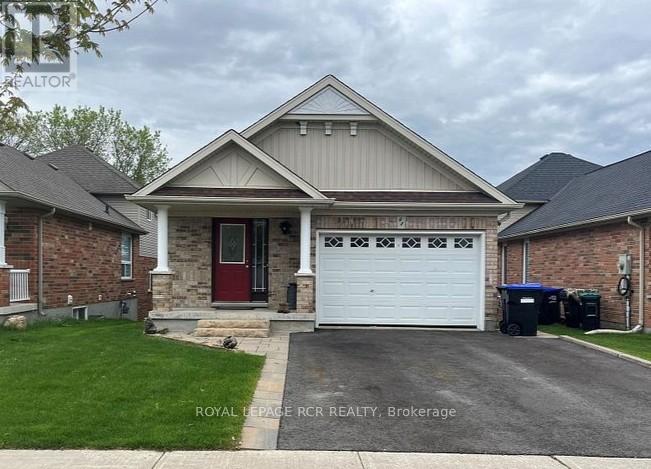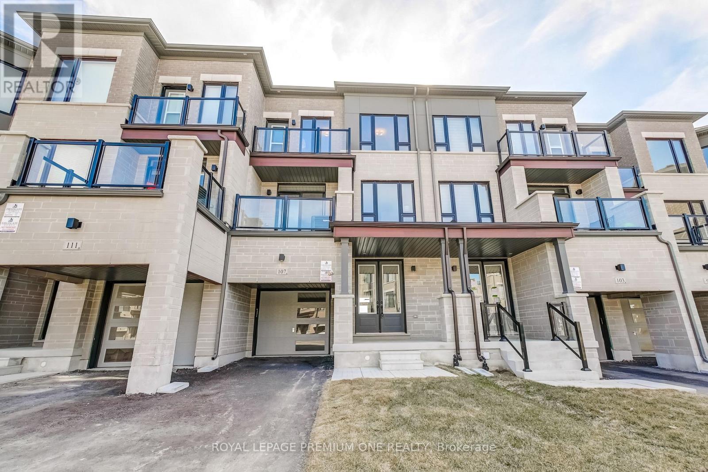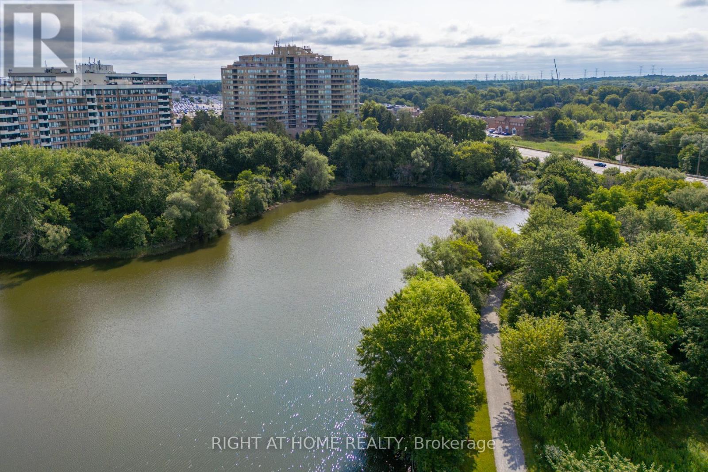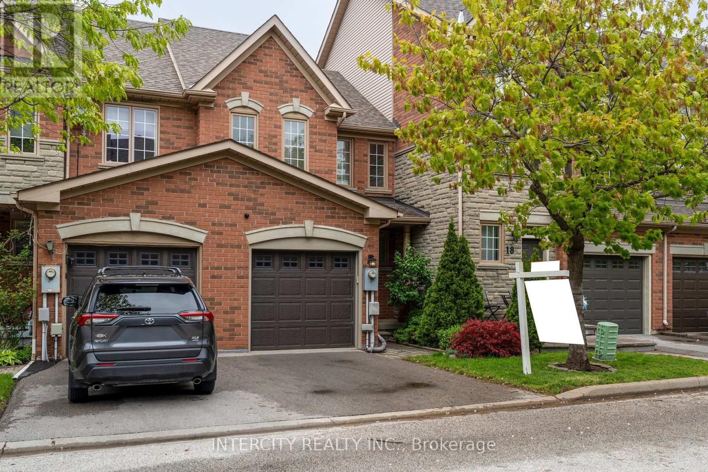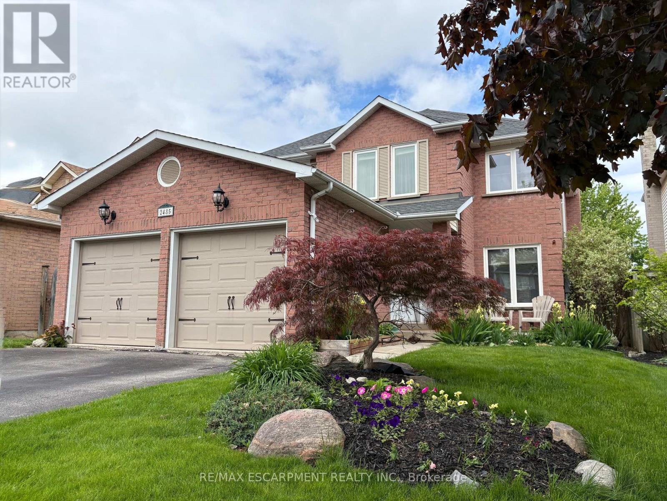1346 Cobbler Lane
Oakville, Ontario
Welcome to this beautifully warm and welcoming upgraded home, located in the prestigious Glenn Abbey neighbourhood.This charming 3 bedroom Home features a spacious backyard with patio, perfect for outdoor entertaining. The finished basement offers a large laundry room, an additional bedroom and rec room & full bathroom.The main floor boasts engineered hardwood flooring, pot lights throughout, and a cozy family room with a natural fireplace. The custom-designed modern kitchen features unique cabinetry and a large breakfast island, open concept to a larger dinning area ideal for family gatherings. A separate entrance leads to a private office space, converted from part of the garage perfect for remote work or a private studio. S/S Existing Appliances, Washer & Dryer. This Home Is Located In A Beautiful Family Friendly Neighbourhood Surrounded By Great Schools And Private Schools, Community Centres, Trails, Shopping, Easy Access To Major Hwy Qew & Go Train. (id:59911)
Ipro Realty Ltd.
#2 Upper - 85 Primula Crescent
Toronto, Ontario
Welcome To This Newly Renovated 3-Bedroom, 2-Bath Apartment In The Desirable Humber Summit Neighbourhood. Ideal For A New Tenant, This Bright And Spacious Unit Offers Modern Finishes And A Convenient Location-Perfect For Anyone Looking For A Comfortable And Affordable Rental Home. Key Features: Spacious, Open-Concept Living Area With Plenty Of Natural Light. Newly Updated Kitchen With Modern Appliances And Ample Counter Space. Three Well-Sized Bedrooms, Each With Good Closet Storage. Primary Bedroom With Ensuite Bathroom. Freshly Renovated Bathrooms With Contemporary Fixtures. Private Outdoor Patio, Perfect For Relaxing Or Enjoying Some Fresh Air. Separate Entrance For Added Privacy. Nearby Amenities: Shopping: Just Minutes From Albion Mall And Woodbine Mall, Offering A Variety Of Stores, Dining Options, And Entertainment. Parks & Recreation: Close To Humber Summit Park And G. Ross Lord Park, Ideal For Outdoor Activities, Picnics, And Jogging. Public Transit: Convenient Access To Jane Subway Station (Line 2), Finch West Station, And Several TTC Bus Routes For Easy Travel Around Toronto. Schools: Close Proximity To Nile Academy, Humber Summit Collegiate Institute, St. Jane Frances Catholic School, And More. Location Highlights: Easy Access To Highway 400 And Finch Avenue West For Stress-Free Commuting. Quiet, Family-Friendly Neighbourhood With Parks, Schools, And All The Essential Services You Need Right At Your Doorstep. This Fully Renovated 3-Bedroom Unit Is Perfect For New Tenants Seeking Comfort, Convenience, And A Fantastic Location. Ensuite Laundry For Added Convenience. Separate Entrance For Added Privacy. Tenant Pays 33.33% For Gas And Water; Hydro Is Metered Separately. 5 Star Zebra Blinds Window Coverings (id:59911)
RE/MAX Metropolis Realty
34 Sundridge Street
Brampton, Ontario
This beautifully maintained, detached raised bungalow is nestled in the prestigious Snelgrove community of Brampton. Situated on a premium corner lot, it features an elegant all-brick exterior and a spacious double-car garage. Inside, the open-concept living and dining areas boast soaring 9-foot ceilings and stylish pot lights, creating a bright and welcoming atmosphere. The modern kitchen is equipped with stainless steel appliances, quartz countertops, a sleek backsplash, and opens onto a sunlit wooden deck that overlooks a large backyard perfect for outdoor enjoyment. The primary bedroom includes a luxurious walk-in closet, while the finished basement offers a versatile two-bedroom nanny suite complete with laminate flooring and a full bathroom. With no carpets throughout, the home is both easy to maintain and allergy-friendly. Additional updates include the kitchen, bathroom vanity, and new A/C and furnace (both replaced in 2021). Conveniently located near Highway410 and close to schools, parks, shopping, and other essential amenities, this home blends comfort, style, and accessibility an ideal choice for seniors or first-time buyers. (id:59911)
RE/MAX Gold Realty Inc.
446 Bower Court
Burlington, Ontario
*** Location ***Child Safe Court ***Location***, backs onto the Private yard of Pineland Presbyterian Church ***Location*** Steps to Buses, Shopping, Churches, Schools ,Parks and minutes to the QEW. This meticulously cared for, 3+1 bdrm, 4 level Sidesplit has over 1900 SqFt of living space, separate Family Rm with Stone Gas Fireplace and Finished Recreation Rm. Updates include ; CAC 2024, High Efficiency Gas Furnace 2015, Roof 2015, Windows 2010. Do not delay as this home is one of the LOWEST PRICED 4 level Sidesplits in the Appleby neighbourhood today. (id:59911)
Right At Home Realty
52 Linderwood Drive
Brampton, Ontario
Rare opportunity to own a luxurious 4+2 bedroom detached home on a premium 66x85 ft corner lot in a highly desirable location. This beautifully maintained home features a spacious main floor with a family room and fireplace, bright living and dining areas with pot lights, and a modern kitchen with stainless steel appliances, center island, backsplash, and ceramic flooring. The second floor offers a large primary bedroom with a 5-piece ensuite and his & her closets, plus a versatile den that can be used as an office or easily converted into a fifth bedroom. A striking spiral staircase enhances the home's visual appeal. The finished 2-bedroom basement has a separate entrance from the garage, ideal for rental income or extended family, and includes its own laundry area with a white dishwasher. The home also includes two sets of washers and dryers, crown molding on the main level, two upgraded bathrooms with quartz counters, a durable metal roof, a backyard shed, and parking for six vehicles. Conveniently located near schools, parks, grocery stores, plaza, and GO Station. (id:59911)
King Realty Inc.
115 - 6540 Falconer Drive E
Mississauga, Ontario
Beautifully updated 3-bedroom, 2-bathroom townhouse unit in a family-friendly community. Includes one parking space beside the unit.Recent upgrades throughout: modern bathrooms and kitchen open concept with an eat-in area, Quartz waterfall countertop & stainless steel appliances. Energy-efficient features include 2 ductless A/C units for heating and cooling, 4 years old, 1 year left for warranty. Finished basement with updated laundry, bathroom &flooring. Enjoy a private, fully fenced backyard for summer entertaining. Access to shared community rec centre with outdoor pool. Steps to parks, trails, schools, shopping, transit, and just minutes to Hwy 401/407 and Streetsville GO. Maintenance Fee Includes: Water, cable, internet, lawn care & snow removal.Ideal for both First-Time Buyers or Downsizers! (id:59911)
Real Estate Homeward
5288 Mericourt Road
Burlington, Ontario
Welcome to this stunning 3-level side split, nestled in the heart of the highly desirable Elizabeth Gardens neighborhood. Located within walking distance to the lake, this home offers the perfect blend of tranquility and convenience.Situated in an area surrounded by custom homes, this property stands out with its immaculate upkeep and inviting curb appeal. Step inside to discover a spacious, light-filled interior that has been lovingly maintained. Ideal for families or anyone seeking a peaceful, community-oriented lifestyle near the water. Hardwood flooring throughout and a modern kitchen featuring a skylight, pot lights, and a walkout to a spacious deck perfect for entertaining. The outdoor space includes two gazebos and a large, fully fenced backyard, providing privacy and room to enjoy the outdoors.The finished lower level offers a cozy rec room, a 2-piece bathroom, and a convenient walk-up to the back yard ideal for families or those needing additional living space. Don't miss your chance to own a home in one of Burlington's most sought-after communities (id:59911)
RE/MAX Real Estate Centre Inc.
281 Mcgill Street
Mississauga, Ontario
This exquisite, fully renovated home offers over 3,000 sq. ft. of living space and is situated on a serene, child-friendly street. The renovated kitchen features sleek stainless steel appliances, while hardwood floors flow seamlessly throughout both the main and upper levels. The basement is a perfect retreat with a large recreation room, ELECTRIC FIREPLACE, 3-piecebath, and an additional bonus room that can serve as a bedroom, office, or gym. Step outside toa professionally landscaped front and backyard, complete with an irrigation system for easy maintenance. The backyard oasis includes deck, stone firepit, and interlocks, creating the perfect space for relaxation or entertaining. With no expense spared, this home offers luxury, comfort, and convenience in every corner. (id:59911)
Royal LePage Signature Realty
5989 Sidmouth Street
Mississauga, Ontario
Welcome to this absolutely stunning 4-bedroom, 4-bathroom detached home in the highly sought-after Heartland area of Mississauga, where upgrades abound and every detail has been meticulously attended to. Inside, you'll find gleaming hardwood floors throughout the main and upper levels, a grand wood staircase with iron pickets, and a welcoming gas fireplace set against natural stone. The gourmet kitchen is a chefs dream, featuring granite countertops, backsplash, and top-of-the-line appliances, while the Travertine-tiled hallway and powder room add an extra touch of elegance. Retreat to the luxurious master suite, complete with a jacuzzi tub, separate shower, and generous closet space, or make use of the separate entry to the fully finished basement apartment, which includes two additional bedrooms, a second kitchen, and separate laundry. Private backyard patio, and covered deck plus an impressive 4-car driveway, double car garage. high-efficiency furnace 2023 and a 2021 roof provide peace of mind, while the prime location places you steps from Heartland Town Centre, top-rated schools, BraeBen Golf Course, and direct access to Highways 401 and 403. (id:59911)
RE/MAX Real Estate Centre Inc.
604 - 285 Dufferin Street
Toronto, Ontario
Be the first to live in this beautiful studio unit at XO2. Experience living in this brand new building with 10ft ceilings with a courtyard view. This open concept unit offers plenty of natural light, high end finishes and a spacious layout featuring a luxurious kitchen with high end built in appliances, sleek backsplash and modern cabinetry, spacious living room with walk out to large balcony, floor to ceiling windows, generous size unit, ideal location, steps to streetcar and Dufferin St TTC, walk to Liberty Village, CNE and Lake Ontario, Shopping and so much more. (id:59911)
Ipro Realty Ltd.
11 Madronna Gardens
Brampton, Ontario
Welcome to 11 Madronna Gardens, Brampton a fully renovated 3+1 bedroom detached gem that perfectly blends luxury, functionality, and location! Nestled in a quiet, family-friendly neighbourhood, this beautifully staged home is move-in ready and ideal for first-time buyers, growing families, or investors. Step into a grand foyer with soaring 18 ft ceilings and large format tiles that set a tone of elegance throughout. The main level features 7 engineered hardwood flooring, an upgraded hardwood staircase with black metal spindles, and an abundance of natural light. The custom kitchen boasts quartz countertops, premium appliances, and sleek cabinetry a dream for any home chef. Enjoy spa-inspired bathrooms with custom vanities and glass shower doors, offering style and comfort. The finished basement with a separate entrance includes a spacious bedroom and additional living area perfect for extended family, guests, or potential income. Basement finished; retrofit status. The private backyard is built for entertaining with a large deck and patio, ideal for summer gatherings and outdoor dining. Located close to top-rated schools, parks, shopping, and transit, everything you need is just minutes away. This is a rare opportunity to own a turnkey home with high-end finishes in one of Brampton's most desirable pockets. Offer presentation Anytime, don't miss the opportunity of a lifetime! Book your private tour today! (id:59911)
Executive Homes Realty Inc.
1707 - 39 Mary Street
Barrie, Ontario
Luxurious 1-Bedroom Over 560 Sqft Floor Plan East Facing Lakeview in Debut Waterfront Residences! This premium unit offers a spacious open concept layout with modern design, 9-ft ceilings, floor-to-ceiling windows, and wide-plank laminate flooring. The gourmet kitchen features custom cabinetry, integrated appliances, a movable island, and solid surface countertops. Enjoy elegant bathrooms with contemporary vanities, frameless glass showers, and porcelain tile flooring. Building amenities include an infinity plunge pool, fitness centre, yoga studio, entertainment spaces, a business centre, and concierge services. Steps from Lake Simcoe, enjoy waterfront trails, parks, and downtown conveniences with over 100 restaurants, shops, and cultural attractions. Easy access to transit with Barrie Bus Terminal and Allandale GO Station nearby. Georgian College is just minutes away. (id:59911)
Homelife Landmark Realty Inc.
417 Taylor Mills Drive N
Richmond Hill, Ontario
Beautifully renovated main floor of a detached bungalow available for lease. This bright and spacious home features 3 well-appointed bedrooms, a combined living and dining area, and a modern kitchen with updated finishes. Showcasing hardwood flooring throughout, this home offers comfort and style in every corner. Enjoy a private backyard ideal for relaxation and entertaining. Conveniently located within walking distance to transit and close to top-rated schools, shopping, and other amenities. Please Note: Photos used are from a previous listing. No pets or smoking permitted. (id:59911)
RE/MAX Gold Realty Inc.
992 Green Street
Innisfil, Ontario
Beautiful 4 Bedroom Detach Home For Sale. This Home Comes With 9 Ceilings On The Main Floor, Stained Oak Hardwood Floors Throughout Main Floor, Direct Gas Fireplace, Stainless Steel Appliances, Double Car Garage, Master Retreat Offers Large Walk In Closet And Ensuite Bath With Soaker Tub. This Property Is Fenced. This Home Is Great For Extended Family Living Or Rental Potential. Plenty Of Upgrades With This House. Don't Miss Out On Making This Charming House Your New Home. This Property Is Close To Schools, Parks, Trails And All Amenities. (id:59911)
Homelife/miracle Realty Ltd
8078 Highway No.9
New Tecumseth, Ontario
49.85 Acres, Huge Frontage 682.83 Ft Directly On HWY 9 across the King City & Caledon City! Fabulous Custom Built Chalet Raised Bungalow On aprx 50 Acres with Clean Flat Land & Municipal Gas, Large Inground Swimming Pool w/Salt Water System & w/Brand New Lining(2024), Brand New Roof (2023), Brand New Ash Driveway (2024), Large Terrace Deck For Summer Bbq, Rec And Game Rooms, Sweden Wood Sauna And Whirlpool, Snowmobiling, Additional Large Building Workshop 20X30. This Home Boasts Floor To Ceiling FirePlaces, Brazilian Cherry Hardwood Thru Main Floor, Cathedral Ceilings, Granite Countertop. (id:59911)
RE/MAX Millennium Real Estate
41 Wallace Street
New Tecumseth, Ontario
The location of this fabulous backsplit is in much sought after north-west Alliston. Great curb appeal. Mature, private, treed rear yard. Walk-out lower level to deck. 1.5 car garage and double wide driveway. Open concept, bright main floor. 3 bedroom upper level, finished lower level apartment with above grade windows and seperate entrance. Home is in fantastic condition. Close to school and parks. Quiet location - family ready. (id:59911)
Royal LePage Rcr Realty
107 Tennant Circle
Vaughan, Ontario
A brand-new Freehold townhouse in Woodbridge, a most sought-after neighborhood! This exquisitely designed house is the ultimate combination of contemporary style and practical living, making it suitable for both professionals and families. Perfect for entertaining or daily living, this open-concept space boasts high ceilings, Large windows throughout, and a bright, airy design with smooth flow. Featuring a Home Office on Ground Floor with Separate Entry and 3spacious bedrooms on upper Floor with plenty of storage space, a calm main bedroom with Walk-in Closet Walk-Out Balcony, The gourmet kitchen has Beautiful Quartz countertops and Backsplash, stainless steel appliances, stylish cabinetry, and a sizable Center Island for creative cooking and Large Walk-in Pantry. A lot of natural light, improved curb appeal! well situated in the affluent Woodbridge neighborhood, A short distance from supermarket stores, near parks, schools, upscale dining options, quaint stores, and quick access to the Highway. This exquisitely crafted residence in one of Vaughan's most desirable neighborhoods is the pinnacle of modern living. Don't pass up the chance to claim it as your own! Don't miss this one! Conveniently located near Hwy 400, Wonderland, Walmart, Home Depot, Banks, Hospital, Vaughan Mills and much more! (id:59911)
Royal LePage Premium One Realty
914 - 610 Bullock Drive
Markham, Ontario
Rare Suite! Like A Large Bungalow, * Hunt Club * 2283 S F * Overlooking Pond/Park. 2 Large Split Bedrooms W/Own Ensuite Baths. 2 Balconies: double size & regular one with ceramics, Clear South/West View! california shutters in every room. 2 Parking, Locker + Ensuite storage. Fabulous Recreation: Indoor & Outdoor Swimming Pools, Guest Suites, Billiard, Gym, Outdoor Bbq, Tennis Court & More. Great Location, Next To Markville Mall, Restaurants, Cafes, Parks, Pond, rouge river, Close To Hwy 7 & 407, Unionville. 24 hr concierge. (id:59911)
Right At Home Realty
17 - 15 Pottery Place
Vaughan, Ontario
Welcome to Eden Oak Townhouse updated well maintained decor thru-out. Stained Parquet Floors on Main + Upper Hallway. Stained staircase , upgraded kitchen cabinets , mirrored backsplash, Loads of storage Area, Fully landscaped front + back yards. Partially finished basement with rough in 3pc Bath , finished bedroom with Closet. Laundry Room , storage Space . close to parks, schools, Shopping. Easy access to 400 & 407 hwy. All Furniture included : Bedroom sets, family room sofa's , T.V where they are as is condition on everything. The home shows to perfection (id:59911)
Intercity Realty Inc.
1028 Hardy Way
Innisfil, Ontario
3200 Square Feet of Luxurious Living Space in This Absolutely Stunning Brand New 4 Bedroom & 4 Bathroom Detached Home * Perfectly Situated On A Premium Ravine Lot With No Sidewalk And Rare Dual Backyard Access On Both Sides * Captivating Curb Appeal With A Timeless Brick Exterior Paired With An Upgraded Double Door Entry That Sets The Tone For Whats Inside * Flooded With Natural Light, The Bright And Airy Layout Is Enhanced By Oversized Windows Throughout * Thoughtfully Designed True Open Concept Main Floor Is An Entertainers Dream * Soaring 10Ft Ceilings On Main & 9Ft On Second Floor Create A Grand, Expansive Feel * The Heart Of The Home Is A Premium European-Inspired Kitchen Featuring A Custom Backsplash, Extended Cabinetry, Elegant Tile Finishes, And State-Of-The-Art GE/Café Appliances * A Large Centre Island Seamlessly Connects To The Inviting Family Room With Gas Fireplace A Perfect Blend Of Functionality And Warmth * Engineered Hardwood Floors And Sleek LED Pot Lights Add Sophistication Across Key Living Areas * Powder Room Elegantly Upgraded For A Polished Finish * 8Ft Doors On Main Level Elevate The Space With A Luxurious Touch * Upstairs, Every Bedroom Enjoys Ensuite Access * The 2nd Bedroom Boasts Its Own Private Ensuite, While The Remaining Bedrooms Share A Stylish Jack & Jill Bath * The Lavish Primary Suite Is A True Retreat, Offering A Large Walk-In Closet And A Spa-Inspired 5PC Ensuite Complete With Freestanding Tub & Frameless Glass Shower * The Basement Offers Exceptional Future Potential With Rough-Ins For A Washroom & Kitchen, Along With A Layout Perfectly Suited For A Future Separate Entrance Or In-Law Suite * All Major Mechanical Systems Have Been Thoughtfully Upgraded For Maximum Efficiency & Peace Of Mind * Located In A Sought-After, Family-Friendly Neighbourhood Surrounded By Parks, Trails, Schools & All Amenities * Still Covered Under Tarion Warranty * Functional, Elegant & Absolutely Move-In Ready A Must See That Truly Stands Out! (id:59911)
Homelife Eagle Realty Inc.
2485 Newport Street
Burlington, Ontario
Welcome to this beautifully maintained 4-bedroom, 4-bathroom detached home in the highly sought-after Headon Forest community. Boasting a spacious and functional layout, this home offers four generously sized bedrooms, including three full bathrooms on the upper level perfect for families or hosting guests. Step into the open concept main floor where natural light flows effortlessly through the living and dining areas. The heart of the home is the oversized kitchen island, ideal for entertaining or casual family meals. Whether you're prepping dinner or gathering with friends, this kitchen is designed to impress. Enjoy the convenience of a 2-car garage and plenty of storage throughout. Located on a quiet street in a family-friendly neighbourhood, close to parks, schools, shopping, and transit this home truly has it all. Don't miss the chance to make this Headon Forest gem your own! (id:59911)
RE/MAX Escarpment Realty Inc.
88 Timpson Drive
Aurora, Ontario
This is the spectacular property you've been looking for! A premium lot that backs onto a ravine, giving you privacy to enjoy your in-ground pool! Enjoy the views from the upper-level deck, or from the patio - which you can walk out to from the huge basement! Located in a highly desirable neighbourhood, this spacious family home offers many upgrades and unique features to appreciate. The main level has gleaming hardwood floors, tall ceilings, and large bay windows that fill the rooms with natural light. A separate living room and family room provide various options for entertaining, and the formal dining room overlooks the ravine. Meal preparation is a dream in a kitchen with this much counter space and storage, including a breakfast bar with windows on 3 sides! Walk out to the updated deck, complete with glass railings for unobstructed views of the lovely forest. Upstairs, the primary suite offers large windows, a walk-in closet, and a luxurious, renovated five-piece ensuite with separate shower and soaker tub. Three additional bedrooms provide plenty of space, with big windows and closets. The basement is a versatile space, great for everyday use, guests, or multi-generational family living. You'll find a fifth bedroom, convenient 3 pc bath, and a great room with a wet bar and cozy gas fireplace. Walk out to the low-maintenance, fully-fenced yard and pool. No expense was spared on professional hardscaping and landscaping. The neighbourhood is known for its top-rated schools, shopping, and amenities, which are all close by. Be sure to check out the virtual tour! (id:59911)
Keller Williams Referred Urban Realty
191 Napa Valley Avenue
Vaughan, Ontario
Don't Miss the opportunity of having a Beautiful 4 Bedroom Home In The Highly Desirable Community Of Sonoma Heights. Amazing Renovations with Modern Touch. Functional Open Concept Layout With Gleaming Hardwood Floor Through Out, Modern Kitchen With S/S Appliances, Lot Of Pot Lights, Main Floor Laundry, Direct Access To Garage, Pro Finished Bsmt W/Large Rec Room, Home Office, Pot Lights, 1 Bedroom, Powder Room, Cold Room, Tons Of Storage, Bsmt Kitchen Rough In & Office Area, Plus Many More Upgrades. Located Close To Schools, Parks, Shopping & Transit. Shows A++ (id:59911)
Century 21 People's Choice Realty Inc.
162 Ice Palace Crescent E
Oshawa, Ontario
Stunning 4-Bedroom, 3-Bathroom Executive Home In Desirable North Oshawa! Approximately 2635 Sq Ft Above Grade With a Bright Open Concept Layout. Located on a quiet Crescent facing a greenbelt with no homes in front! Loaded With Upgrades: 9 Ft Ceilings, Pot Lights, Skylight, Main Floor Laundry With Garage Access & a separate Side Door entrance to the unspoiled Basement with Roughed in Plumbing for a future bathroom ready for you to unlock its potential. Gorgeous upgraded Blue Double Door Entry, Updated Powder Room, Newer Fridge, Interlock Patio in the Backyard & a Bonus Room on 2nd Floor Offering an Option for 2nd floor Laundry. Amazingly located near Costco Plaza, Durham College, UOIT, and Hwy 407. This IS A Must-See Home......For Additional Property Info, Details, More Photos, And Virtual Tour Click Onto Realtor Website Link In Realtor.Ca**** (id:59911)
Sutton Group-Heritage Realty Inc.
