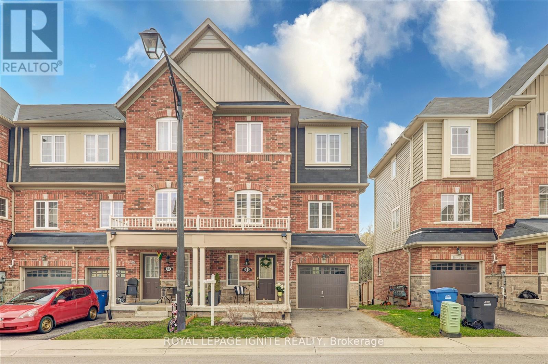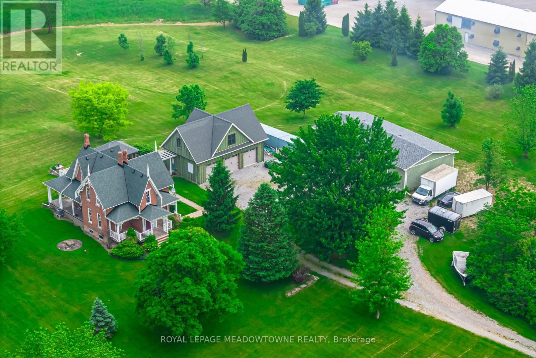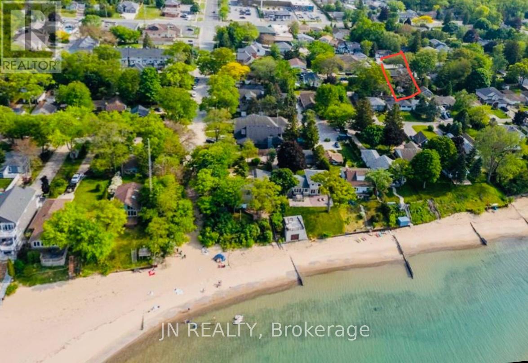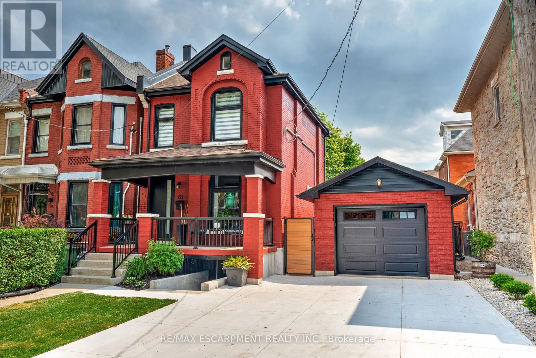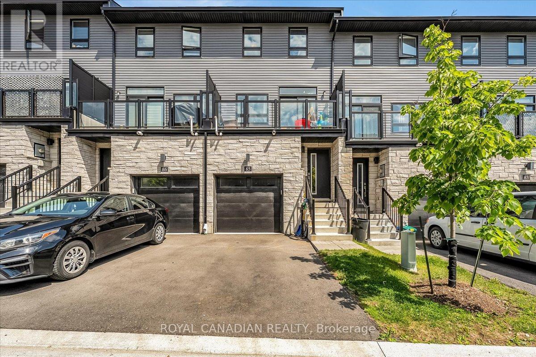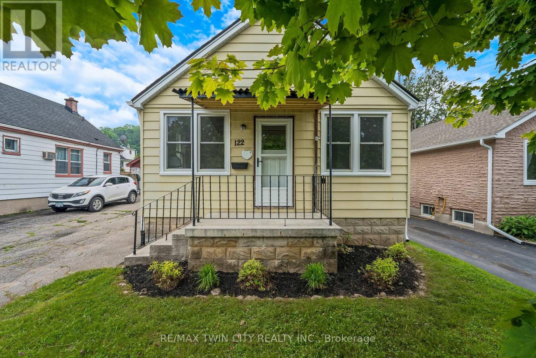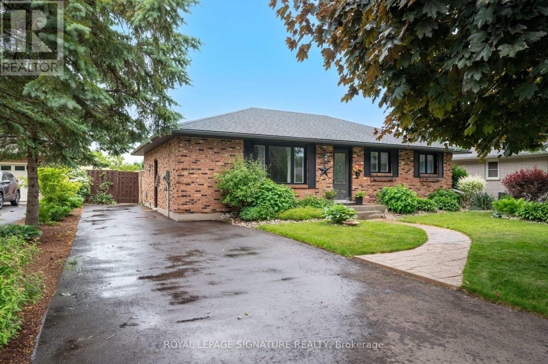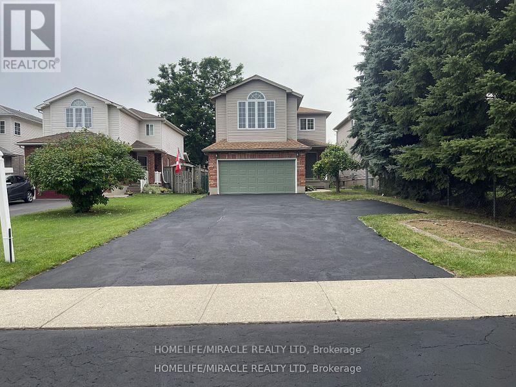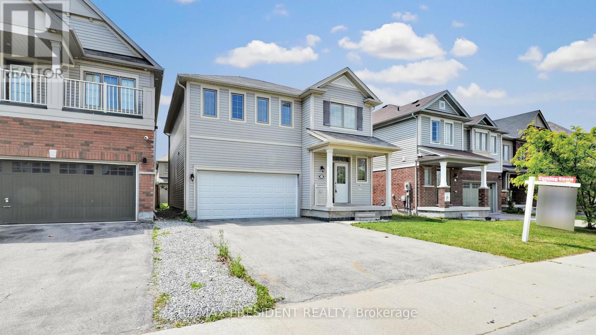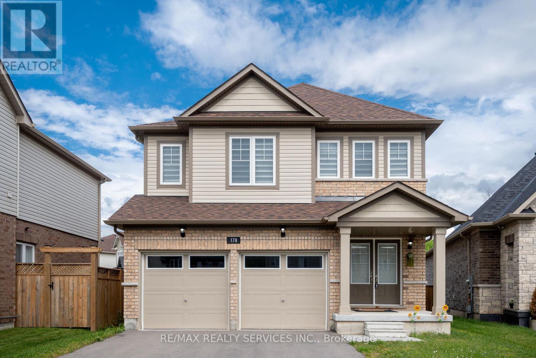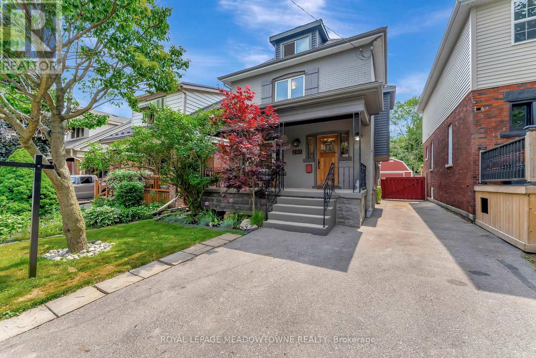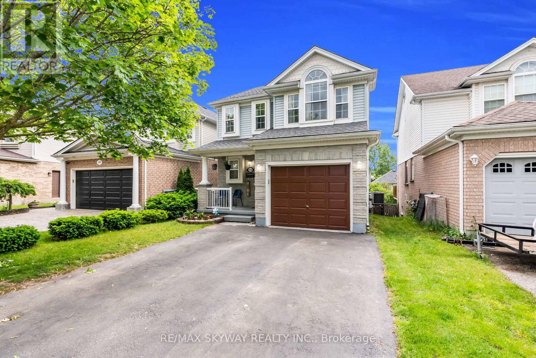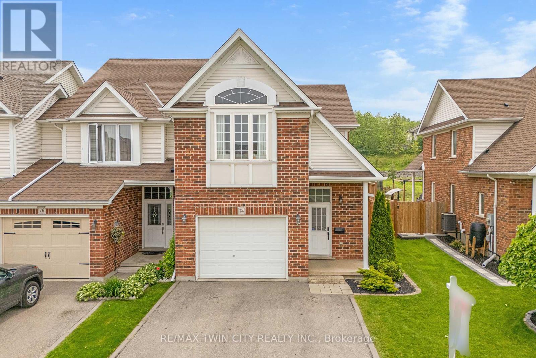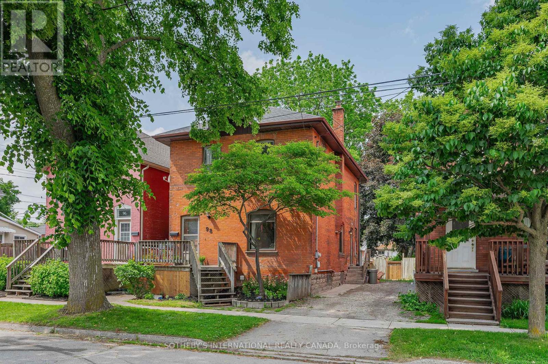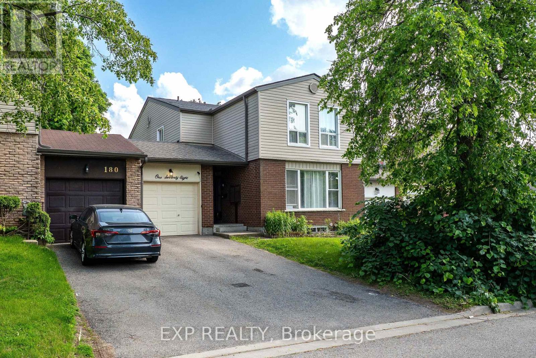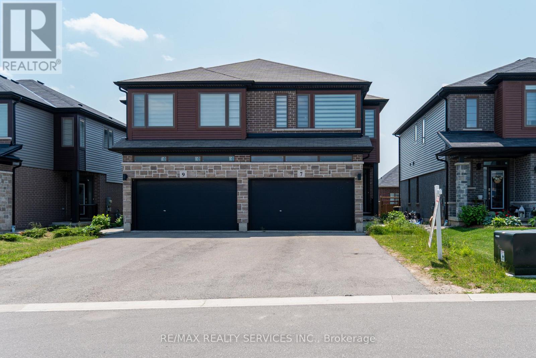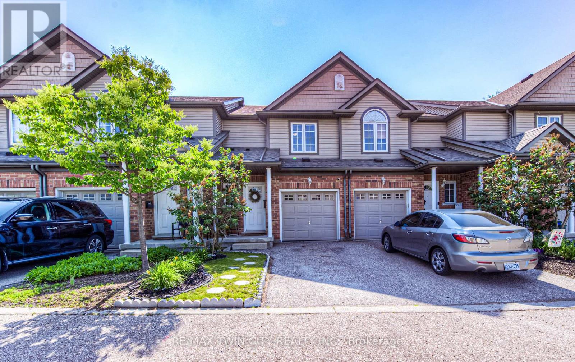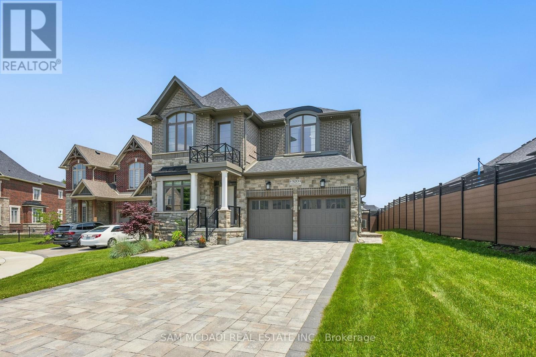187 Darlington Drive
Hamilton, Ontario
Stunning bungaloft on desirable West Mountain, minutes from Highway 403 and the Linc. The main level offers an open-concept living and dining area with a gas fireplace, an updated kitchen with quartz countertops, breakfast bar, pantry with rolling shelves, and sliding doors to a composite deck. Two bedrooms and an updated 4pc piece bath complete this level. Upstairs, the primary suite features a walk-in closet, ensuite 4pc bath, and treed views of the backyard oasis with hot tub, pool, and gazebo. The lower level includes a wired theatre room, two additional bedrooms with abundant natural light, laundry room, utility room, storage space, and a 3pc piece bath. Outside, enjoy mature landscaping, natural gas hookups, an electrically wired shed, and concrete patios. Central air, on-demand hot water, gas hookups, and move-in-ready elegance define this exceptional home. Pool, pool equipment and hot tub are sold in as is condition. Sellers have not used hot tub! (id:59911)
RE/MAX Escarpment Realty Inc.
51 - 88 Decorso Drive
Guelph, Ontario
Welcome to this bright and spacious 4-bedroom, 3-bathroom end-unit townhome feels just like semi-nestled in one of Guelphs most desirable communities. Backing onto a ravine lot enjoy the view from any one of your 3 balcony/decks that directly looks out to the mature treed forest. This modern home features an open-concept main floor with a sun-filled living and dining area, a sleek kitchen with stainless steel appliances, and a private balcony perfect for enjoying your morning coffee or unwinding in the evening. Upstairs, the large primary bedroom includes a private ensuite, accompanied by two additional good-sized bedrooms and a second full bath. The ground-level flex space offers the perfect area for a home office, gym, or guest suite. Enjoy the convenience of an attached garage with inside entry, plus ample visitor parking. The full sized basement offers additional space waiting to be finished to your needs and liking. Located just minutes from the University of Guelph (7-minute drive), downtown Guelph (10-minutedrive), shopping centres, Cineplex, LCBO, restaurants, parks, and trails. Easy access to Highway 6 and the 401 makes commuting a breeze. Public bus service along Victoria Road provides direct transit to the University, and a brand-new 108,000 sqft high school is under construction right behind the woods slated to open Fall 2026.Ideal for families, professionals, investors, and commuters a like don't miss this exceptional opportunity to live in a vibrant, growing community. (id:59911)
Royal LePage Ignite Realty
965 Metler Road
Pelham, Ontario
Nestled on a picturesque 46.5-acre property, this breathtaking century home seamlessly blends historic charm with modern conveniences. Spanning approximately 2,600 sq. ft., this bright and inviting home is filled with natural light, highlighting its many original features, including a stunning handcrafted staircase, wide plank hardwood floors, intricate trim work, 2 gas fireplaces, and beautiful stained glass windows. The thoughtfully designed layout offers 3 spacious bedrooms, including one with a private balcony overlooking the scenic landscape. A second-floor laundry and home office provide convenience, while the elegant 5-piece bathroom adds a touch of luxury. Enjoy the beauty of the outdoors from any of the three covered porches, with the back porch offering serene views of the pond and vegetable garden. For those who appreciate additional space, this property offers a two-story 3-car detached garage with a loft apartment featuring two bedrooms and a rough-in for a three-piece bath, ready to be completed as an in-law suite. Additionally, a 60x30 detached garage provides ample room for storage, a workshop, or hobby space. Completing the outdoor amenities is a covered dining and BBQ area, perfect for entertaining and enjoying the scenic surroundings. Previously used for farming wheat, the expansive land offers endless possibilities. Located in the heart of the Niagara Region, you're just minutes from local markets, scenic hiking and biking trails, world-class wineries, breweries, golf courses, and top-tier dining. Plus, with easy access to the QEW, commuting is a breeze. This rare and remarkable property is a must-see don't miss your chance to own a piece of history in an unbeatable location! (id:59911)
Royal LePage Meadowtowne Realty
286063 County Road 10 Side Road
Mono, Ontario
Fully Renovated 3+2 bedroom and 3 Bathroom Bungalow On Over An Acre Lot!! Freshly Painted, Remodelled Bathrooms, No Carpet!! Fully Finished Basement With Separate Entrance and Kitchen. Detached 1 Car Garage W/Additional Storage and Over 12 Car Parking on Driveway!! Large Iron Door Entry, Minutes To Hwy 10, Grocery Store, Cafes Pet Store and Retail Stores. (id:59911)
RE/MAX Gold Realty Inc.
1100 Bruce Street
Sarnia, Ontario
This beautifully updated brick bungalow offers the ideal blend of comfort, space, and location. Nestled on a cul-de-saq street in a safe and family-friendly neighbourhood, this home is just a short walk from the turquoise shores of Lake Huron and its inviting public beaches. Not only is this home perfect for a growing familyits also a fantastic downsizing opportunity. Enjoy main floor living, while the fully finished basement with a separate entrance offers excellent potential as a high-end vacation rental or private in-law suite.With 3+3 bedrooms and 3 full bathrooms, theres room for everyonewhether youre hosting guests, growing your family, or looking for a flexible layout. The brand new kitchen shines with modern finishes, and the finished rec room adds extra space for relaxation, play, or entertaining.Step outside and enjoy the large backyard, complete with a new oversized deckperfect for summer barbecues and making memories. A new driveway fits 4 cars, and youll love the convenience of being just a stroll away from LCBO, Sunripe Market, and local shops and amenities.Located near top-rated schools, this is a home where families can thrive.Move-in ready and packed with recent upgrades, this is a rare opportunity to own a serene retreat in one of the most desirable areas near Lake Huron.The Disclosure: The Agent is related to the seller.Some updates include: New Kitchem, Brand new Fridge, New Deck, New Driveway, Upgraded electricity, Two new Bathrooms, 3 New Basement Bedrooms, Cameras, Roof 2020 (id:59911)
Jn Realty
61 Murray Street W
Hamilton, Ontario
Welcome to 61 Murray! Where timeless charm meets contemporary convenience. Located steps from the city's best restaurants, cafes, art galleries and shops. Sitting on a rare 40ft wide lot with a detached garage and plenty of parking, this century home has been meticulously renovated from top to bottom. The main floor is open and spacious with a large living and dining area and a stunning chef's kitchen with GE Cafe stainless appliances including a 6 burner gas range, stone counters and bar area with beverage fridge. The second floor offers three generous bedrooms, including the primary with vaulted ceilings, a walk-in closet and its own ensuite bath. Second full bath and laundry finish off the second level. Fantastic income potential with a separate apartment in the lower level. The yard was made for entertaining with an incredible douglas fir pergola, outdoor kitchen and plenty of open greenspace. With the West Harbour GO and Bayfront Park minutes away, convenience and lifestyle come together seamlessly. Nothing to do here but move in and enjoy all the area has to offer! (id:59911)
RE/MAX Escarpment Realty Inc.
85 - 51 Sparrow Avenue
Cambridge, Ontario
Welcome to this spacious and well-designed freehold townhouse featuring 4 bedrooms and 3 full bathrooms. The ground level includes a private bedroom and full washroom perfect for guests or in-laws. The second level offers an open-concept living and dining area, a modern kitchen with stainless steel appliances, and walk-out access to a private balcony ideal for relaxing or entertaining. The third level features three additional bedrooms and two full bathrooms, including a primary ensuite. Enjoy convenient dual entry from both the front and back, a single-car garage, and an extra parking space on the driveway. Built in 2022, this home combines modern comfort with functional layout. Perfect for families or investors. (id:59911)
Royal Canadian Realty
122 Tait Street
Cambridge, Ontario
Discover this delightful 2-bedroom possible 3 bedroom, 1-bath bungalow nestled in the desirable West Galt area, ideal for first-time home buyers, downsizers, and investors alike. This wartime gem is move-in ready and waiting for its new owner. Recent updates include new electrical, windows and doors, soffit facia and trough, attic insulation, fresh paint, and updated flooring throughout, providing a clean, modern feel while retaining its original charm. The living spaces offer a warm and inviting ambiance, perfect for everyday living. Enjoy the fully fenced backyard, ideal for gardening, outdoor activities or just soaking up the sun rays. Situated in a friendly neighborhood, this property is close to parks, schools, and local amenities. Don't miss this opportunity to make this charming bungalow your new home or investment! Schedule a viewing today! (id:59911)
RE/MAX Twin City Realty Inc.
3 Kamps Crescent
Tillsonburg, Ontario
Beautifully maintained 3-bedroom brick bungalow featuring hardwood floors throughout the main level. The updated kitchen offers stainless steel appliances, a breakfast bar, and walk-out toa large composite deck. Main floor includes 3 spacious bedrooms and a 4-piece bath. The fully finished lower level has a separate entrance, large rec room ideal for entertaining, a 4th bedroom, and an updated 3-piece bath perfect for guests or in-law potential. Enjoy the backyard oasis complete with an inground pool, hot tub, natural gas line for BBQ & a retractable awning over the deck. Additional updates include newer windows, doors, and roof. Parking for up to 5cars and a backyard shed for added storage. Located in a family-friendly neighborhood close to schools, parks, and amenities. (id:59911)
Royal LePage Signature Realty
6 Resurrection Drive
Kitchener, Ontario
Welcome to 6 Resurrection Dr, suited for family or young couple to grow family with direct bus access to Waterloo and Wilfred Laurier Universities, and Conestoga College. This smoke and pet-free property offers large Living Room and a private elegant Family Room with 12ft ceiling, along with large 3 Bedrooms, 2.5 Bathrooms, spacious Kitchen, and Dining Room. Basement features large Recreation Room and Bathroom with rough-in. Approved plan for 2-Bedroom legal apartment is ready to convert this specious basement for extra income. The home is situated on a large lot featuring 2-car Garage, with additional 6+ parking spaces on driveway and large backyard with potential for pool and another supplementary unit. This well-maintained, ready to move-in home is finished with new flooring, updated Kitchen, Bathrooms, electrical fixtures, and other renovations. The property is within 2-8-minute distance to Costco, movies, schools, bus station, hospital, and many other amenities. (id:59911)
Homelife/miracle Realty Ltd
7701 Black Maple Drive
Niagara Falls, Ontario
Welcome to 7701 Black Maple Dr, a beautifully crafted 4 +1-bedroom, 3.5-bathroom with 2nd dwelling Legal basement home located in one of Niagara Falls most desirable neighbourhoods. his home is perfectly positioned to take advantage of the vibrant energy and renewal that spring brings.As you step inside, you're welcomed by 9-foot ceilings and an open-concept layout thats ideal for seasonal entertaining. Attached Garage And Private Driveway Allows For Up To 6 Parking Spots. Main Floor Is Spacious And Great For Entertaining. Carpet on stairs is just replaced with premium quality one. This prime location is close to parks, trails, restaurants, the upcoming Niagara Hospital, top-rated schools, Costco, Walmart and other major grocery stores. Don't miss your chance to own this gem book your viewing today! (id:59911)
RE/MAX President Realty
178 Tumblewood Place
Welland, Ontario
This Stunning 4-Bedrrom Detached Home With Plenty Of Sunlight Is Nestled In A Unique & Child Safe Court, Offering A Tranquil Retreat For Families Seeking A Peaceful Lifestyle. Beautiful Open Concept Kitchen Is Equipped With S/S Appliances & Large Island To Entertain Families & Friends. Master Bedroom Has 5 Pcs Ensuite & Large Walk In Closet. Spacious Laundry On The 2nd Floor. Two Car Garage & Private Driveway For 6 Additional Parking (Total 8). Located Close To Parks, 406, Trails, Schools & Picture Que Welland Canals (id:59911)
RE/MAX Realty Services Inc.
1 Westview Crescent
Hamilton, Ontario
Situated on one of Waterdown's last remaining half-acre corner lots, this charming home has been meticulously maintained by the same family for over 50 years and offers a rare opportunity in a prime location. Just minutes from parks, schools, and all essential amenities, this spacious 4-level side split features 3 bedrooms, 3 bathrooms, and a flexible layout ideal for family living. The bright eat-in kitchen with corian counters and large island opens to a picturesque park-like backyard, while the inviting living and dining areas are bathed in natural light from a large bay window. Additional features include a main floor office or potential 4th bedroom, a cozy family room with a walkout to the backyard, and a double-car garage with a workshop area. The generous size land also holds substantial untapped potential for development or simply enjoying the vast outdoor space. This potential for expansion provides incredible flexibility and could be explored further to suit various needs and investment strategies. This property truly represents a blend of present enjoyment and promising future prospects. (id:59911)
Royal LePage Burloak Real Estate Services
201 Rothsay Avenue
Hamilton, Ontario
Charming Character Meets Modern Comfort at the Base of the Escarpment Welcome to 201 Rothsay Ave. Located in the heart of Delta West and directly across from Gage Park, this 2.5-storey brick home combines timeless character with thoughtful updatesjust steps from trails, schools, and the base of the Niagara Escarpment.Inside, a spacious foyer leads to open-concept living and dining areas with 9-ft ceilings, crown molding, hardwood floors, and a modern kitchen featuring quartz countertops, stainless steel appliances, a new 2024 fridge, and 2025 stove. Double patio doors open to a spacious deck and patio, leading to a fully fenced yard with gardens, a second deck, and a custom shed.Upstairs offers two large bedrooms with deep closets, a 4-piece bath with soaker tub, and hidden laundry. The third-floor loft is bright and versatileperfect as a primary suite, office, or cozy family room. New broadloom in loft 2025.The partially finished basement includes an bedroom/den, 3-piece bath, and great storage. Enjoy new oak stairs to the basement (2025), newer windows throughout, and a new A/C system (2021). (id:59911)
Royal LePage Meadowtowne Realty
112 Karalee Crescent
Cambridge, Ontario
Fully Detached Home with Walkout Finished Basement. This move-in ready home features approx. 2170 Sqft of living space offering 3 Bed and 3 Baths on the main floor with One Bedroom Finished Walkout Basement with kitchen and Separate Entrance. Located on very Quiet Street and minutes from Hwy 401 exit Townline Road. Driveway was paved in 2023.The bright main level offers a modern, open-concept layout with tons of natural light throughout with large windows. Kitchen comes with S/S Appliances , upgraded Quartz Countertops, New Tiles and Backsplash all done recently in 2024. Main floor gives you access to Large 9 X 18 FT Wooden Deck painted in 2024.An upgraded convenient powder room rounds out the main floor. The Second Floor offers a great Layout with 3 Bed and 2 Full Bathrooms. The Primary Bedroom comes with a lot of windows bringing tons of lights , Two Closets and a 3pc ensuite connected washroom. Other two bedrooms are generously sized and share a spacious another full bathroom. Walkout Basement comes fully finished with a separate entrance, One Large Bedroom with two huge windows, Kitchen, Living/Dining Area and a bathroom. Roof, AC and Furnace - 2019 (id:59911)
RE/MAX Skyway Realty Inc.
556 Dansbury Drive
Waterloo, Ontario
Welcome to 556 Dansbury Drive, Waterloo A Rare Find in a Prime Location! Location, location, location! Nestled in the heart of Waterloo, this beautifully maintained 3-bedroom, 4-bathroom home is perfect for growing family or a savvy investor, this move-in-ready gem is just what you've been waiting for! This impressive 2-storey home is linked only by the garage, providing the privacy of a detached layout. With a two-car deep driveway & 1 car Garage, there's ample space for parking. As you step inside, youll be greeted by a freshly painted interior that flows seamlessly from room to room. The main level boasts new flooring, an open and inviting layout. Neutral tones create a fresh, modern feel throughout. The spacious kitchen is fully equipped with stainless steel appliances, abundant cabinetry & a large centre island. Enjoy your morning coffee in the bright, sun-filled living room, overlooking the interlocking stone patio and the private, fully fenced backyardperfect for summer entertaining or simply relaxing in your own peaceful retreat. And with no rear attached neighbours, youll enjoy added privacy. Upstairs, you'll find three generously sized bedrooms, including a massive primary suite featuring a private ensuite bath. The 2 additional bedrooms offer ample closet space and share a well-appointed 4pc bathroom with a shower/tub combo. The fully finished walk-out basement is an entertainers dream! It features a large recreation room, a convenient 2-piece bathroom, and direct access to the backyardgreat for hosting gatherings or creating a comfortable family hangout space. Additional Features & Updates: New vanities and flooring in two of the four bathrooms, Roof (2014), Furnace & A/C (2017), Water Softener (2018). This home is perfectly located just minutes from the highway, FreshCo shopping centre, both universities, parks, public transit, and so much more. Don't miss out on this fantastic opportunity, Book your private showing today before its gone! (id:59911)
RE/MAX Twin City Realty Inc.
2 Reidy Street
Haldimand, Ontario
This 3-bedroom, 1-bathroom bungalow is perfectly placed right in the middle of Peacock Point. You're literally just steps away from everything that makes this lakeside community so specialthe local park where neighbours gather, the seasonal convenience store for ice cream or last-minute snacks, and quick access to Lake Erie for swimming, kayaking, or catching the sunset. Plus, you're just a short drive to the popular beaches, shops, and restaurants in Port Dover. Inside, the home has been tastefully updated and feels warm and welcoming, with a wood-burning stove and a gas stove as the main heat sourcesperfect for cozy nights year-round. Its also equipped with a durable steel roof and a single-car garage, offering both peace of mind and added storage space. Outside, youve got a spacious double lot, an above-ground pool, and a large deck thats perfect for BBQs, entertaining, or simply soaking up the sun. Whether you're looking for a weekend escape or a place to call home full-time, this one offers that relaxed, beach-town vibe with all the essentials already in place. (id:59911)
Keller Williams Complete Realty
74 Colton Circle
Kitchener, Ontario
Welcome to 74 Colton Circle in Kitchener, a beautifully maintained end-unit townhome backing onto peaceful greenspace, located in one of the citys most desirable school districts. Offering over 2,300 square feet of bright and functional living space, this 3-bedroom plus office space, 4-bathroom home feels more like a detached house.The main floor features an open-concept layout with gleaming hardwood floors and a spacious front foyer. Upstairs, the primary bedroom offers a walk-in closet and a private 4-piece ensuite, while two more generously sized bedrooms and a full bathroom complete the level.The fully finished basement provides extra living space thats perfect for a family room, home office, or playroom, along with an additional powder room.Step outside to a fully fenced backyard with no rear neighbours, backing onto greenspace for added privacy. Theres a gas BBQ hookup for easy outdoor entertaining, and the manicured gardens offer lovely curb appeal. Parking is no problem with space for two cars in the driveway and one in the garage.Close to top-rated schools, parks, and everyday amenities, this home is move-in ready and ideal for families looking for comfort, convenience, and a great location. Book your showing today! (id:59911)
RE/MAX Twin City Realty Inc.
98 Marlborough Street
Brantford, Ontario
Welcome to 98 Marlborough Street. This all brick two-storey home is centrally located in the downtown area of Brantford, minutes from the university, schools, parks, public transit, shopping and amenities. Perfect for any first home buyer and investor. This home features almost 1,600 SF of living space with a spacious living and dining room on the main level- many windows throughout for natural light. The kitchen offers a stunning brick accent wall and glass sliding doors, leading you to the fully fenced backyard- great for young families and pets. You will also find a den, perfect for a home office, and a four piece bathroom for your convenience. The upper level offers four bedrooms and a four piece bathroom for your family's comfort with lots of room for guests. The lowest level is unspoiled for your creative touches- a world of opportunity for a recreation room, play area or even a home theatre with a walk-up feature. The oversized rear exterior of this property features a full deck for BBQ season, outdoor dining, lounging and entertaining. This home has the charm and character you've always wanted with the modern updates that you need. It will check every box on your check list, completely move-in ready for your summer enjoyment. (id:59911)
Sotheby's International Realty Canada
199 Dundas Lane
Cambridge, Ontario
Welcome to 199 Dundas Lane in Cambridge, Ontario! This stunning 1-bedroom, 1-bathroom home features a spacious 1,024 sq ft open-concept design, showcasing modern finishes that create a sleek and stylish atmosphere. The inviting layout seamlessly connects the living, dining, and kitchen areas, allowing for plenty of natural light. The contemporary kitchen is equipped with high-quality appliances and ample counter space, making it perfect for both cooking and entertaining. A convenient main floor office offers a dedicated workspace, ideal for remote work or studying. Additionally, the finished basement provides extra living space, perfect for a recreation room or additional guest accommodations, along with plenty of storage to meet all your organizational needs. Step outside to find a large, fully fenced yard that offers privacy and security, ideal for outdoor activities and relaxation. The spacious deck is perfect for summer barbecues, morning coffees, or enjoying quiet evenings under the stars. Do not miss the single car garage for secure parking and added storage space, along with plenty of parking. Located in East Galt, this home combines modern elegance with functional living, making it an exceptional opportunity for individuals or couples seeking a comfortable and stylish residence. Don't miss your chance to make this beautiful home at 199 Dundas Lane your own! (id:59911)
RE/MAX Twin City Realty Inc.
178 Silver Aspen Crescent
Kitchener, Ontario
Welcome to 178 Silver Aspen Crescent A Smart Start to Homeownership! This bright and inviting 3+1 bedroom, 2 full bathroom condo townhouse offers the perfect blend of comfort, space, and value. With a freshly painted interior, a functional layout, and your own fully fenced private backyard, this home checks all the boxes. Enjoy the natural light streaming into the spacious primary bedroom, complete with a walk-in-closet. The separate dining area is ideal for hosting family and friends, while the finished basement with a separate entrance offers great in-law suite potential. You will appreciate the convenience of two parking spots (including a private garage) and the low condo fees that cover exterior maintenance, providing peace of mind and easy living. Set in a quiet, family-friendly neighbourhood, this home is close to all amenities and less than 5 minutes to major highways, perfect for commuters. Whether its summer dinners in the backyard or cozy evenings indoors, this is a place you will be proud to call home. (id:59911)
Exp Realty
7 Baker Lane
Brant, Ontario
Welcome to this beautifully maintained Semi-Detached home located in the desirable and fast-growing community of Paris, Ontario. Less than 5 years old, this modern residence offers 3 spacious bedrooms along with a versatile loft area ideal for a home office, kids playroom, or additional living space. The open-concept main floor features 9-foot ceilings, elegant hardwood flooring, and ample windows that flood the home with natural light. The chef-inspired kitchen is equipped with quartz countertops, stainless steel appliances, and seamlessly connects to a formal breakfast area that overlooks the fully fenced backyard perfect for family gatherings and outdoor entertaining. Upstairs, the huge primary bedroom includes a walk-in closet and a private 4-piece ensuite, while two additional generously sized bedrooms offer comfort for the whole family. Not to miss the bonus loft area that can be effectively used for Home office or kids play area. The oversized 2 car garage, with no sidewalk in front, allows for ample parking space. Freshly painted and recently upgraded with new pot lights. Modern roller zebra blinds throughout, this move-in-ready home is located just 1 minute from Highway 403 and Close To Brant Sports Complex, parks, schools, shopping, and all essential amenities offering the perfect blend of comfort, style, and everyday convenience. (id:59911)
RE/MAX Realty Services Inc.
4 - 972 Strasburg Road
Kitchener, Ontario
Great Location! This amazing 3 bedroom, 4 bath townhouse in desirable neighborhood is walking distance to shopping, recreation complex, schools, churches and all types of amenities and with a bus stop just at the front entrance. Very well maintained unit, the only one with an en-suite in this complex! Covered front porch, spacious foyer with a large coat closet, hallway leads to the open concept carpet free main floor that also features a powder room, and indoor entry to the garage. Modern kitchen with peninsula and includes all the appliances that overlooks the great room with large windows and a view of your backyard. The upper level boasts a newer carpet. 3 bedrooms with a large primary bedroom, with a good sized walk-in closet and a three-piece en-suite bath with shower! the two additional bedrooms are also good size and are serviced by a full four-piece main bath. There is a computer nook area on upper hall as well! The basement is carpet free and is professionally finished with an additional 2 pc washroom and a laundry room, plus a lot of storage area! Central air and furnace are ECCO - Energy efficient device controlled via an Ecobee application on your phone and the door has an electronic lock. Garage with a garage opener and has a handy loft (id:59911)
RE/MAX Twin City Realty Inc.
920 Pondcliffe Drive
Kitchener, Ontario
Step into a home where your next chapter begins where comfort meets elegance in this beautifully upgraded, all-brick and stone executive residence nestled on a beautiful oversized lot in the peaceful, family-friendly Forest Creek communitysurrounded by ponds, walking trails, and greenerythis stunning 4-bedroom, 4-bath Kenmore-built home offers approx 3,300 sq ft of beautifully finished living space plus approx 1500 sq ft of unfinished lower level waiting for your personal touches!With soaring 9-ft ceilings and engineered hardwood floors on the main and second floor and 8-ft on the lower level, the home feels open, airy, and full of life. The thoughtfully designed layout is flooded with natural light throughout the day. A chefs dream kitchen with high-end smart appliances opens into a bright family space, perfect for everyday moments and special celebrations. Step outside to a custom-designed, three-level deck and a full, professionally landscaped backyard made for connection and joy, and take advantage of a rare 3-car garage and generous parking for 10 cars! (id:59911)
Sam Mcdadi Real Estate Inc.

