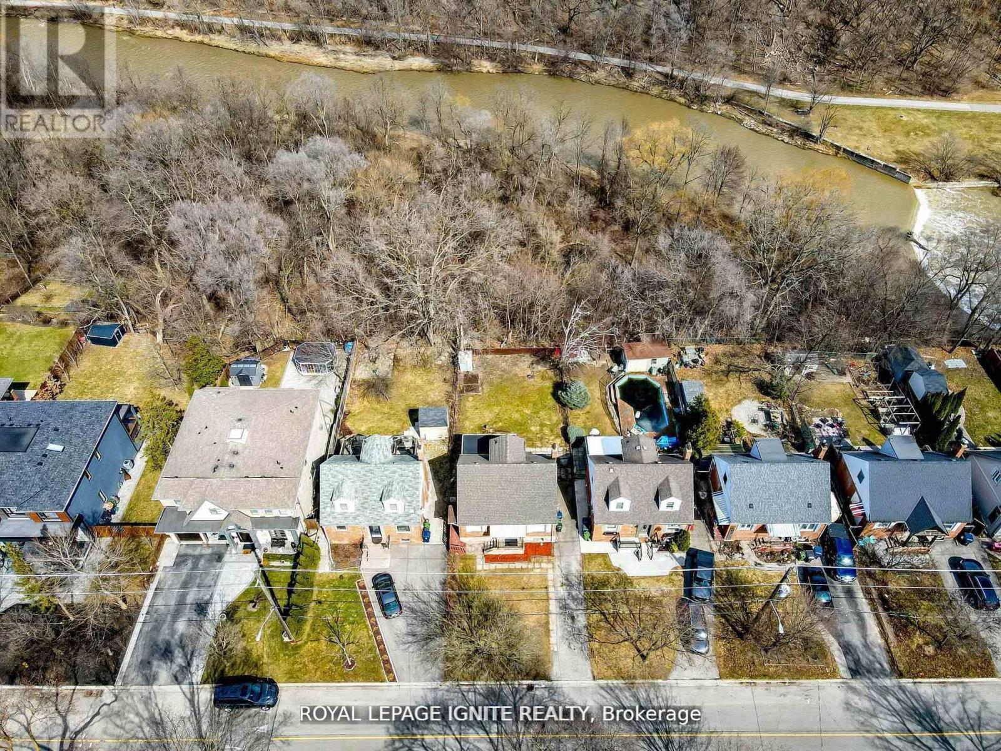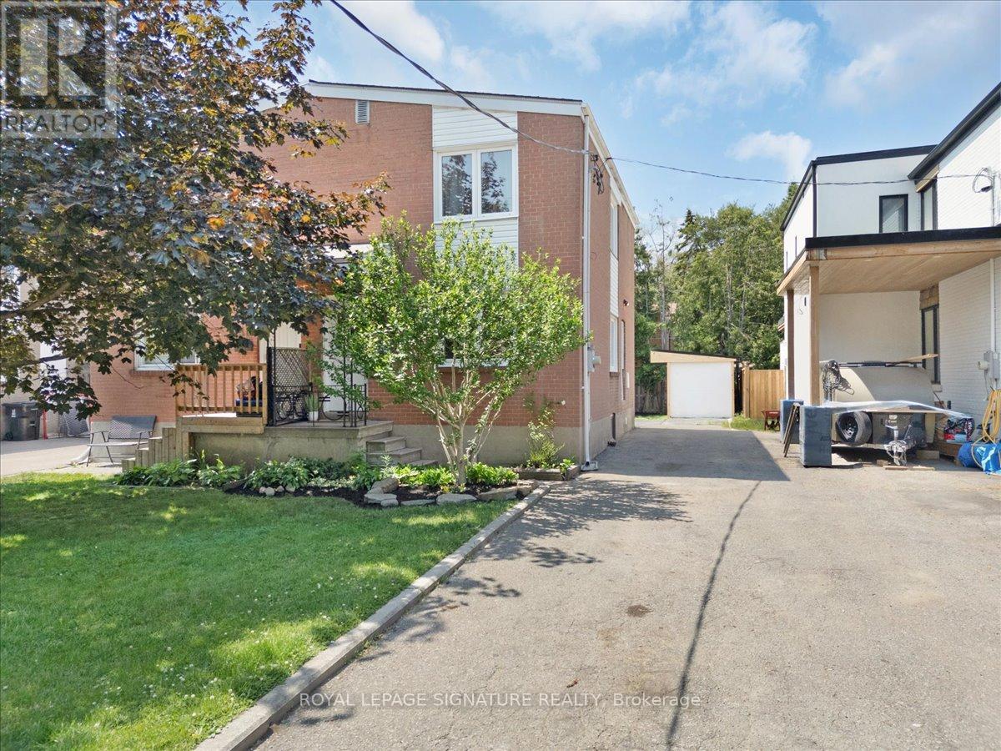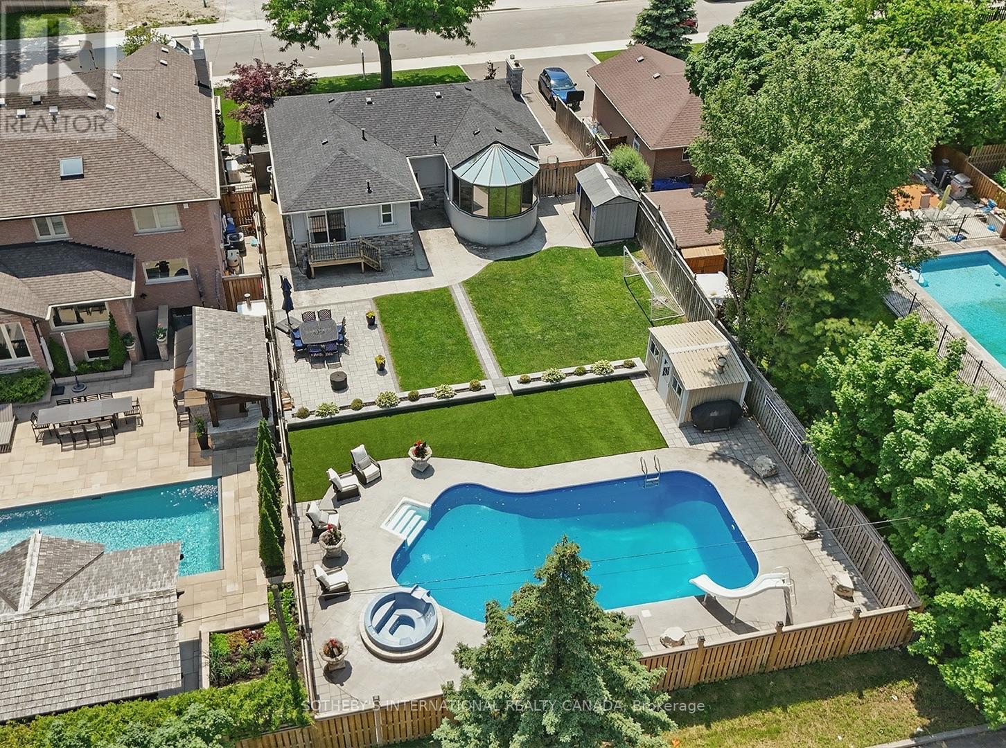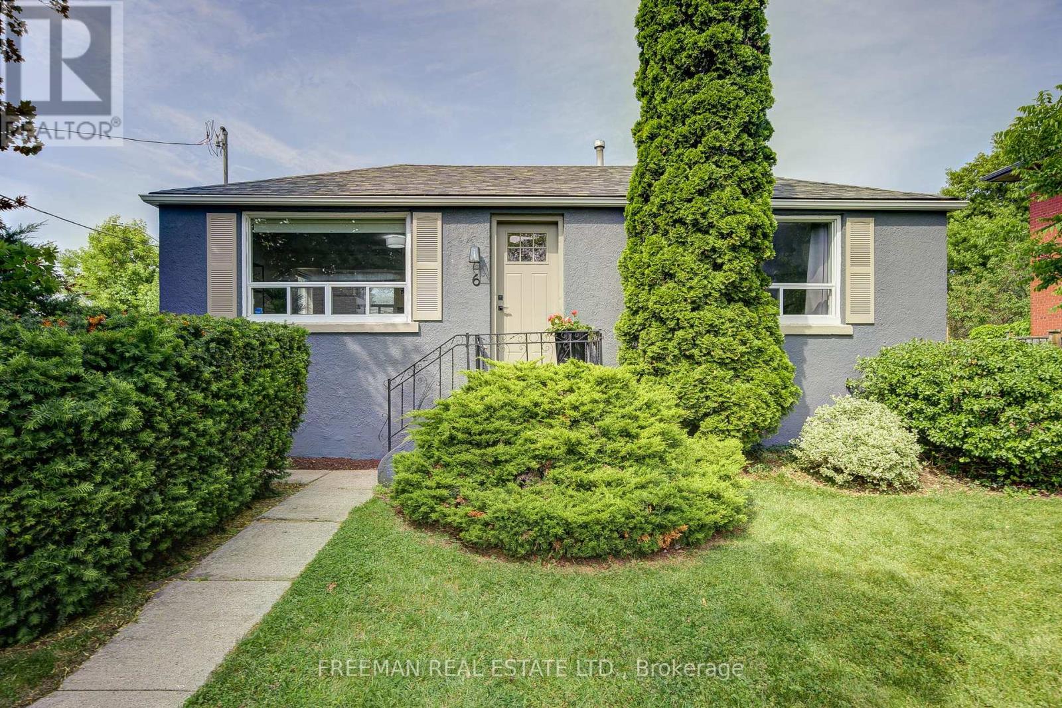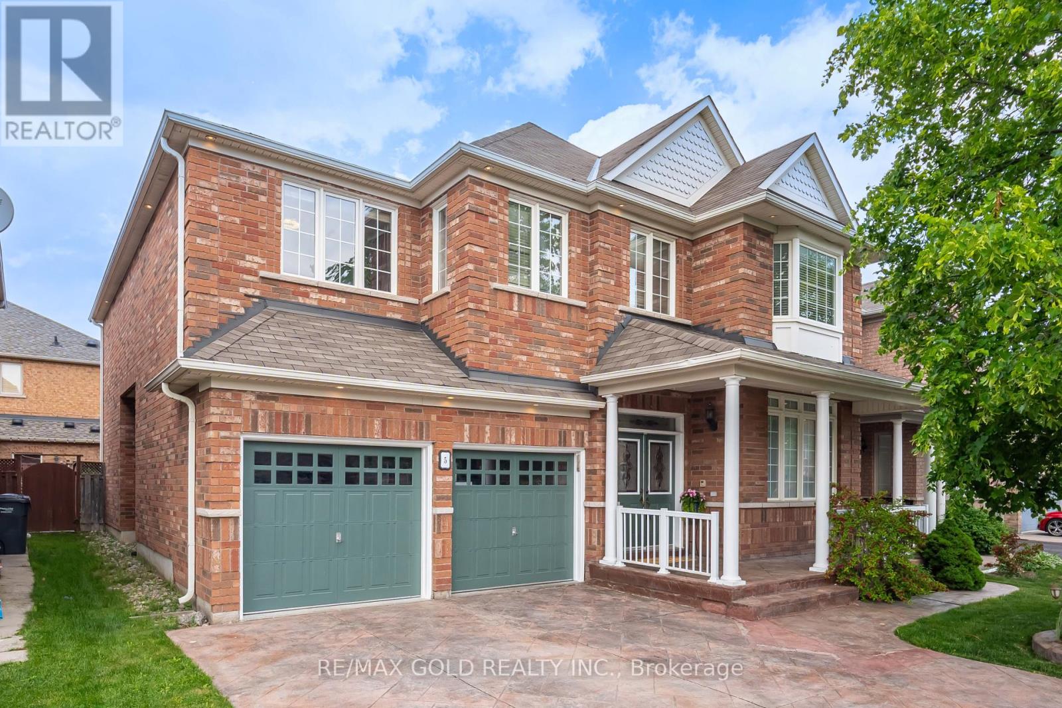12 Hewitt Avenue
Toronto, Ontario
Welcome to 12 Hewitt Avenue, a beautifully designed and extensively renovated family home in one of Toronto's most walkable and desirable neighbourhoods. Designed by Fluid Living, this home blends thoughtful architecture with high-end designer finishes to create a truly special living experience. Fully renovated above grade in 2018, including a carefully integrated two-storey addition, this home offers generous space and modern functionality. The basement was professionally underpinned and renovated around 2023, featuring soaring 9-foot ceilings, radiant heated floors throughout the basement, main floor, and primary bathroom, a steam shower, spacious home gym, and a built-in sound system.Custom millwork and extensive built-in storage are seamlessly integrated throughout, complemented by solid core doors, custom office-grade finishes, multiple side gates, and a thoughtfully designed backyard.The professionally landscaped front and back yards were completed in 2023 with in-ground irrigation, adding to the homes curb appeal and outdoor enjoyment. Additional highlights include a cozy fireplace, a very large shed, and a generous layout that stands out in the neighbourhood.Located within the highly sought-after Howard Park Junior Public School catchment, with Humberside Collegiate Institute as the local French Immersion secondary school, this home offers excellent educational options. Nestled steps from High Park and within walking distance to Roncesvalle's Villages vibrant shops, cafes, and amenities, the location perfectly balances quiet, family-friendly living with urban convenience. Commuters will appreciate being less than a 10-minute walk to both the UP Express (8 minute ride to Union Station) and the Bloor subway line, offering quick access to downtown Toronto.This is a rare opportunity to own a thoughtfully designed, high-quality home in one of the city's most coveted communities. (id:59911)
Sotheby's International Realty Canada
1844 Barsuda Drive
Mississauga, Ontario
Nestled on the largest lot on Barsuda Drive, this well-loved four-bedroom family home has been cherished by its original owners and is now offered for the first time. Located on a warm, family-friendly street just steps from vibrant Clarkson Village, it boasts a private backyard oasis with an inground pool, lush hedges, and mature trees. Inside, you'll find a spacious family room with a gas fireplace overlooking the yard, two full bathrooms, and endless potential. Surrounded by friendly neighbours, top-rated schools, great restaurants, and local shops, its perfectly positioned for convenient living. With nearby public transit and the GO Train, commuting to downtown Toronto is a breeze. Ready for your personal touch! (id:59911)
RE/MAX Escarpment Realty Inc.
53 Riverview Heights
Toronto, Ontario
Nestled on a quiet, family-friendly street in Etobicoke, this rare gem backs onto the serene Humber River, offering a peaceful cottage-like retreat in the city. This well-maintained detached home sits on a large lot on a quiet one-way street and features 4 entrances. The bright, open living area includes a large picture window overlooking the backyard and a cozy wood-burning fireplace. The dining room has hardwood floors and French doors leading to a spacious wooden deck, ideal for barbecues and entertaining. The updated kitchen boasts stainless steel appliances, a double sink, and two windows for extra light. The primary bedroom fits a king-sized bed with ample storage. This home includes 3 bedrooms and 3 bathrooms, with a finished basement featuring a 3-piece bathroom. Additional highlights include a private driveway for two cars and new hardwood floors throughout. The backyard overlooks the ravine and Humber River, creating a tranquil setting. Conveniently located near parks, Highways 401/400, and Weston GO Station, with easy access to restaurants and shops. This charming home blends comfort, convenience, and natural beauty a must-see! (id:59911)
Royal LePage Ignite Realty
46 Van Stassen Boulevard
Toronto, Ontario
Welcome to the Kind of Neighbourhood You Thought Only Existed in Movies. This 3-bedroom, 2-bathsemi-detached gem isn't just a house it's part of a real-deal community. Think kids playing outside till the streetlights come on, neighbours who actually know each other, & summer block parties that turn into traditions. Inside, the main floor flows beautifully with open-concept living, pot lights, hardwood, & lots of natural light. Downstairs, the newly finished basement(with brand new laminate and pot lights!) features a full bath & adds bonus space for movie nights, guests, or a home office. Outside? You've got parking for at least 4 cars, two sheds including a bonus workshop with its own garage door and a backyard that's big enough to host a crowd. Just steps from Humber River, you're surrounded by forested trails, towering trees, and peaceful green space perfect for walking, biking (13km trails!), or simply breathing it all in. Walk to 2 excellent playgrounds, top-notch schools like Humbercrest & Warren Park, Loblaws, Baby Point, & enjoy the perks of Baby Point Club membership. This is where community, connection, and comfort come together and where you'll feel right at home. (id:59911)
Royal LePage Signature Realty
252 Vintage Gate
Brampton, Ontario
Stunning 4-Bedroom Detached Home in Prime Brampton Location!Welcome to this beautifully maintained 2600 sq ft detached double-car garage home located in one of Bramptons most sought-after, family-friendly neighborhoods. This spacious property offers the perfect blend of comfort, functionality, and outdoor enjoyment ideal for growing families and entertainers alike.Step inside to find gleaming hardwood floors throughout the main level, with thoughtfully designed separate living, dining, and family rooms, providing ample space for both formal gatherings and relaxed family time. The gas fireplace adds a warm touch to the cozy family room.The bright and inviting kitchen opens to a stunning private backyard oasis, featuring a built-in Napoleon BBQ, stone patio, and a 15-ft remote-controlled power awning all backing onto a tranquil school yard with southern exposure for all-day sun. The composite deck board(2025) and composite-railed front porch enhance both curb appeal and durability.Upstairs, the expansive primary bedroom boasts a walk-in closet and a fully upgraded ensuite bathroom offering a luxurious retreat.Other 3 bedrooms are great in size and offer perfect blend of comfort and functionality .Basement was recently finished and can act as a perfect relaxing spot to spend time with friends/family. Additional features include a fully fenced backyard, large garage with extra storage space, and proximity to top-rated schools, GO Station, grocery stores, and shopping centres.Notable Upgrades include Furnance (2023),Water Heater (2021) , windows and roof (2017), AC (2013) ,Primary bedroom ensuite (2025), Napolean Fire place(Basement).This home is a rare find offering space, privacy, and convenience all in one exceptional package. Don't miss your opportunity to make it yours! (id:59911)
Royal LePage Certified Realty
255 Buick Boulevard
Brampton, Ontario
Welcome to 255 Buick Blvd a beautifully designed residence nestled in the highly sought-after community of Northwest Brampton. This elegant detached home offers 4 spacious bedrooms and 3.5 bathrooms, with approximately 2,739 sq. ft. of well-appointed living space.The main level radiates warmth with engineered hardwood flooring and a cozy gas fireplace in the family room. The formal living and dining rooms are enhanced with hardwood floors and pot lights, creating an inviting space for entertaining. The upgraded kitchen features rich cabinetry, a pantry, stainless steel appliances, and quartz countertops throughout, including a large island with a breakfast bar. Stained oak stairs lead to the upper level.Upstairs, the primary bedroom offers laminate flooring, a walk-in closet, and a luxurious 5-piece ensuite. The additional bedrooms are equally well-appointed with laminate floors, closets, and large windows.The finished basement with vinyl flooring and a separate entrance provides added functionality and potential. Additional highlights include zebra blinds throughout, built-in ceiling speakers, and a thoughtfully landscaped backyard featuring a spacious wood deck, a 12x10 ft gazebo, and a 7x7 resin garden shed.Located just 5 minutes from Mount Pleasant GO Station, this home combines comfort, style, and convenience. (id:59911)
Executive Real Estate Services Ltd.
21 Hawkway Court
Brampton, Ontario
$$$$ SPENT ON UPGRADES $$$$ Welcome To This Beautifully Maintained And Thoughtfully Upgraded 4-Bedroom, 4-Bathroom Detached Home, Ideally Situated On A Quiet, Child-Friendly Court In One Of Brampton's Most Sought-After Neighborhoods. With Approximately 3,000 Sq Ft Of Total Living Space, This Residence Blends Functionality, Comfort, And Timeless Style. The House Sits On A Child Friendly Quite Court Location And The Designer Stucco Refacing Creates Elevated Curb Appeal. Open Concept Living And Dining Rooms Combined Offers Perfect Space For Gatherings . The Cozy And Inviting Family Room Comes With Gas Fireplace And Backyard Views. Updated Modern Kitchen Features A Centre Island, Quartz Counters, Stainless Steel Appliances And Glass Tile Backsplash . Walk - Out To The Bright And Cozy All - Season Solarium Leading To An Expansive, Entertainer's Deck. Hardwood Floors, Smooth Ceiling's, Pot Lights Throughout The Main Level. Stunning Circular Staircase With Iron Pickets Anchors The Space With Architectural Flair. Spacious Primary Bdrm With Sitting Area, Walk In Closet & A Private 4 PC Ensuite. Three Additional Good Sized Bdrms On The 2nd Floor Offer Ample Amount Of Closets Space With Access To A Modern 4 -Pc Washroom. Fully Finished Basement Offers Recreation Space, Wet Bar, A Stylish 4-Piece Bathroom Perfect For Guests Or Entertaining. The Beautifully Landscaped, Pie-Shaped Backyard With Gazebo And Oversized Deck Makes For Those Perfect Outdoor Summer Barbecue's And Enjoyment With Friend's And Family. Newer Roof (2024) And Newer Air Conditioner (2023) With Extended "Warranty". EV Charger Installed .Parking For 4 Vehicles On A Wide, No-Sidewalk Driveway . Steps From Top-Rated Public Schools, Sheridan College, Grocery Stores, Scenic Walking Trails, And Vibrant Parks! Minutes To Major Transit, Highways, And Everyday Amenities" , You Will Love Calling This Space Home (id:59911)
RE/MAX Real Estate Centre Inc.
3487 Yale Road
Mississauga, Ontario
Welcome to 3487 Yale Road, an impeccable residence in the heart of Mississauga Valleys. This home offers the rare luxury of a 60 x 148 ft premium lot, blending classic comfort, sophisticated style, and total privacy with a resort-inspired backyard oasis.Thoughtfully designed and impeccably maintained, the 3+1 bedroom, 3-bathroom layout showcases approximately 2,605 sq.ft of finished living space. A sun-drenched solarium is ideal for dining and entertaining, and a spacious primary suite with a private walk-out is perfect for morning coffee or evening unwinding.The finished lower level adds versatility and charm, with a recreation area and wet bar-perfect for movie nights, family gatherings, or game-day hosting.Step outside and be transported to your own private resort-inspired retreat. This backyard is a rare gem, designed with custom stonework, lush landscaping, in ground sprinkles and a privacy fence. A sparkling salt water in-ground pool with a new liner anchors the space, while multiple zones for lounging, dining, and unwinding make it ideal for both lively gatherings and peaceful solitude. Whether you're hosting under the stars or enjoying a quiet summer afternoon, this outdoor sanctuary offers a lifestyle that feels miles away from the city-yet is just minutes from it all.Elevate your lifestyle! Ideally located on a peaceful, tree-lined street close to parks, schools, shopping, and transit, in one of Mississaugas most established neighbourhoods. (id:59911)
Sotheby's International Realty Canada
6 Lloyd George Avenue
Toronto, Ontario
Huge sunny S/E facing corner lot with detached garage and double driveway. Located just above Long Branch Go Station. Leave the rat race in the city at the end of your day and be on your doorstep in 20 min via the Go! Raised 2 bedroom bungalow with 2 brand new bathrooms and a kitchen ready for it's next chapter (reno quote available). Great starter home. Get out of the condo jungle and in the door of home ownership. This house has two spacious bedrooms plus a huge basement den/bedroom unlike condos at the same price. Stay for a while and add a second floor to make this into a super family home. The basement windows are above grade allowing for good light. Enjoy your mature gardens including Norway Maple & Japanese Maple trees at the front. Gardeners rejoices in the sunny backyard with mature plants including rhubarb, strawberries, Black Eye's Susans, Lemon Balm, Cutler cone flowers and more. Take a stroll to LCBO, No Frills, Shoppers DM, Marie Curtis Park, the beach or the dog park in 14-20 min. (id:59911)
Freeman Real Estate Ltd.
5 Summershade Street
Brampton, Ontario
Welcome to this stunning, well-maintained home offering 3,085 sqft of luxurious living space above grade (Per Builder) & (4,436 ) Per MPAC Of Finished Living Space. This spacious gem boasts 9-foot ceilings on the main floor and a grand double door entry that leads you into a thoughtfully designed layout with Combined living/dining, separate family, and office Room. The family room features a cozy gas fireplace, and the oak staircase adds timeless elegance. The chef's kitchen is perfect for entertaining, and the master suite is a true retreat, complete with a 5-piece ensuite featuring a Jacuzzi tub and his and her closets. All the bedrooms are generously sized, making this home ideal for growing families. Enjoy the convenience of three full washrooms on the second floor, as well as a loft/study area Or That 5th Bedroom All That Is Needed Is Double Door. The 2nd-floor laundry adds another layer of convenience to your daily routine. The finished basement is a true bonus with a wet bar, 2 additional bedrooms, a 3-piece washroom, and a spacious Rec room perfect for entertaining or family gatherings (Plumbing & Electrical rough in has been completed for a Kitchen. Outside, youll find an upgraded driveway offering 6-car parking and a covered front porch, ideal for enjoying quiet evenings. Backyard Oasis has its own man made Fish pond, Located in a high-demand area, this home is close to top-rated schools, parks, plazas, public transit, and major highways, making it the perfect place for convenience and comfort. Don't miss the opportunity to make this dream home your reality! Three rooms are virtually staged (id:59911)
RE/MAX Gold Realty Inc.
6 Mason Street
Orangeville, Ontario
Beautiful Well Maintained 3 Bed, 4 Bath In a Highly Sought After Family Neighborhood. Covered Front Porch Entry into Bright Open Concept Main Floor w/ Modern Eat In Kitchen w/ Breakfast Bar, Quartz Counter, Tile Backsplash & Walk Out to BBQ Deck w/ Canopy. Spacious Living & Dining Rooms w/ 3 Lg Picture Windows, Decorative Lighting & Hardwood Floors. Convenient Main Flr 2pc Bath & Walk Out to 1 Car Garage w/ Storage Loft. 2nd Floor with Lg Primary Bed w/ Walk In Closet & 4pc Ensuite Bath w/ Window. 2 Other Good Size Bedrooms each w/ Lg Windows & Ceiling Fans, Plus Lg Main 4pc Bath w/ Skylight to Bring in Lots of Natural Light. Lg Partial Finished Bsmt Rec Rm with Above Grade Windows, Finished 2pc Bath, Laundry Area, Utility Rm and Lg Cold Rm Storage Space, Perfect for Canning or Extra Goods. Private Side Gates to Fully Fenced Backyard w/ Mature Gardens & Landscaping, Relaxing Large Deck with Westerly Views to Enjoy Sunsets & Family Downtime. Great Location, Close to Schools, Parks & Downtown with All Amenities. (id:59911)
RE/MAX Real Estate Centre Inc.
3938 Burdette Terrace
Mississauga, Ontario
Beautiful 4 Bdrm Semi-Detached in Churchill Meadows Community. 1909 Sqft by Green Park Builder. Double Door Entry, Pot lights throughout main floor, Open concept Living/Dining, Family Room With Fireplace, Garage direct access, Master Bedroom W/4 Pc Ensuite, Laundry main level. Close to parks, shopping, highways, and schools. No sidewalk, 2 cars on driveway, huge backyard, 3mins drive to ridgeway plaza, 1 minute walk to the new Churchill Meadows Community Centre, public transit, and nearby to Credit Valley Hospital. (id:59911)
Royal LePage Signature Realty


