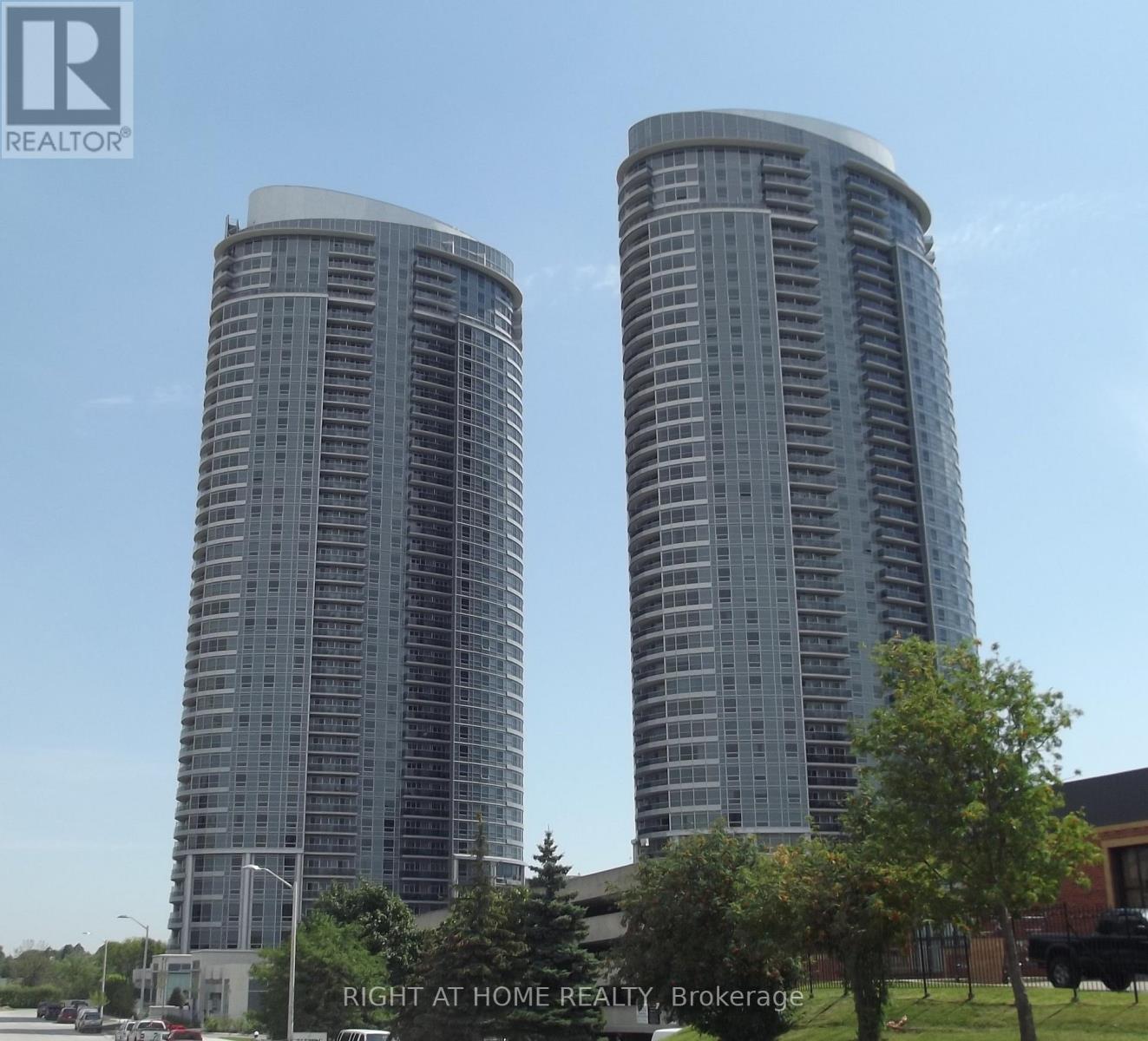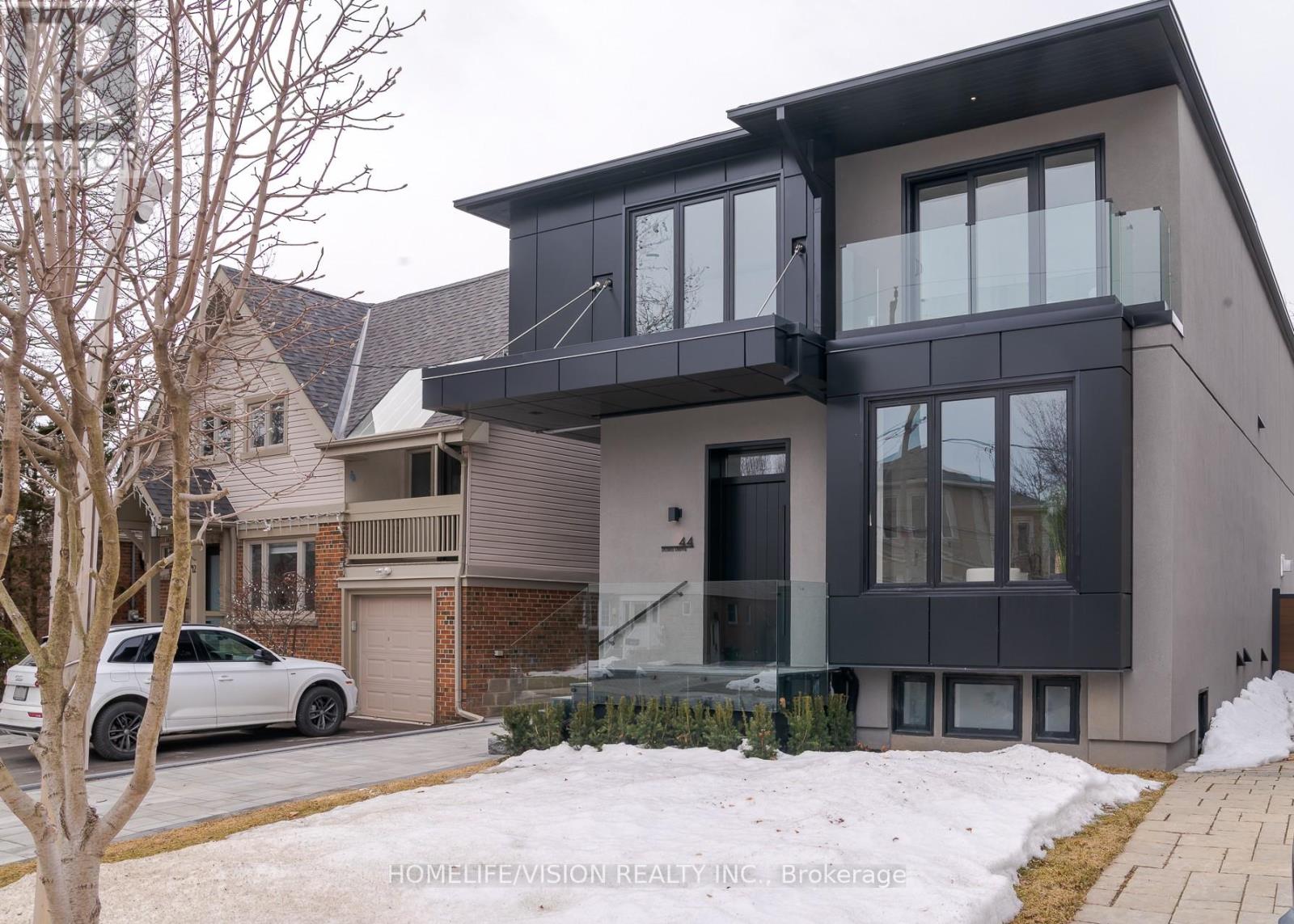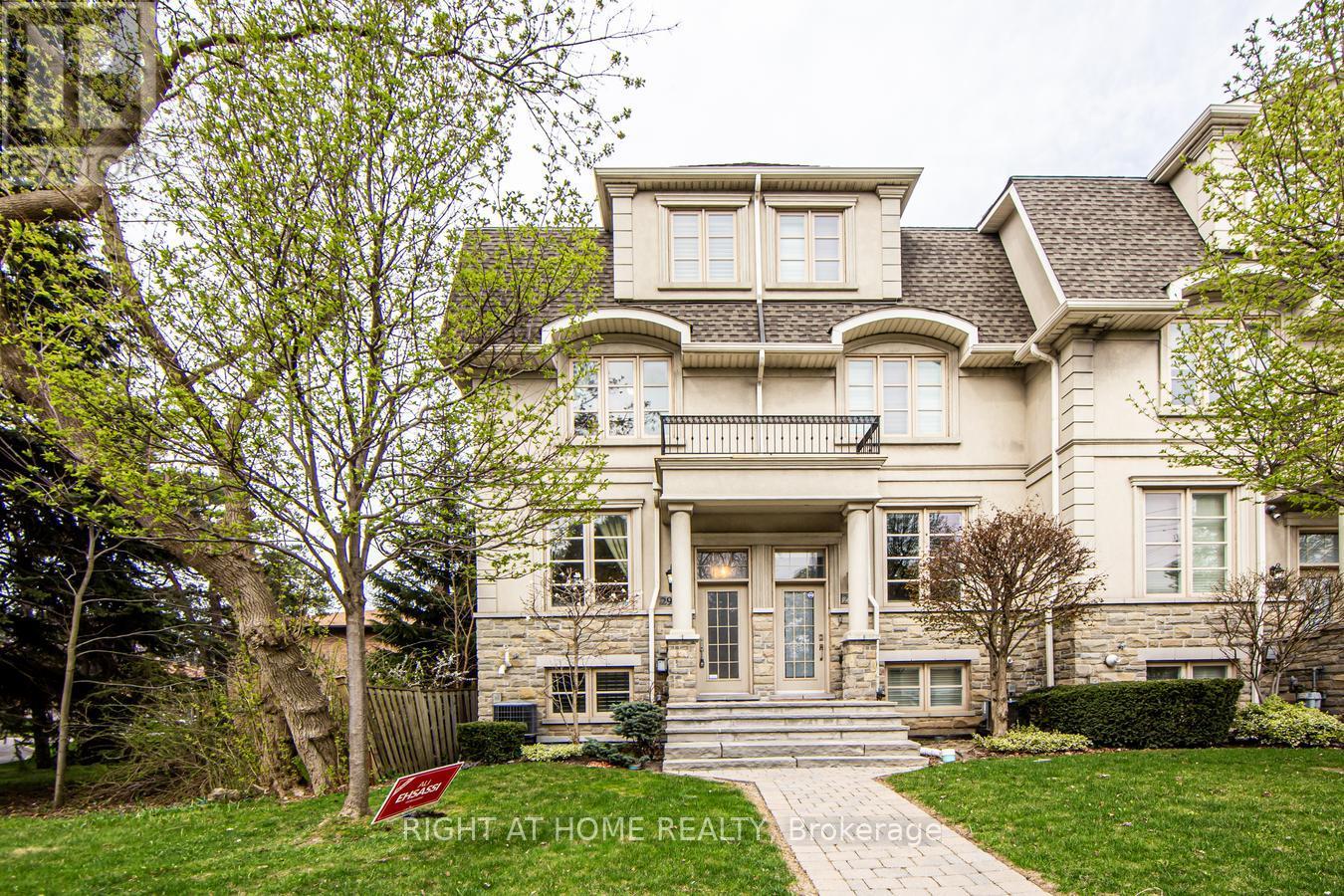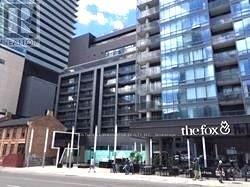113 Aitken Circle
Markham, Ontario
Welcome to this Italian Architect custom Designed, fully renovated 4-bed, 3.5-bath home in the heart of Unionville. $$$ Spent on Upgrades(including Kitchen(2021) and all Washrooms(2021))! Hardwood Floor(2017), Crown Molding & Potlights Thru-Out! Open Concept Kitchen W/ Quartz Countertop|(2021). Breakfast Area Walk/Out to Large Deck. Four Spacious Bedrooms upstairs. Primary Bedroom w/ 5-Piece Ensuite(2021). Professional finished Basement W/ Two Bedrooms(2021) and A 3pc Washroom(2021). H.E. Furnace(2020) and OwnedTankless Water Heater(2020) All Bathrooms Finished W/Schluter Leak Prevention System. Extra Insulation For the Whole House. Stunning Landscaped Backyard. Beautiful, Well maintained 14x28 feet Pool w/ New Safety Cover, Safety Fence New Filter(2022) plus Gas Burner(2016) . Immerse Yourself In The Unionville Community With Access To Toogood Pond, Unionville Main St, Varley Art Gallery, Unionville Library And Top Ranked Markville Secondary School, St. Matthew's, St. Augustine's, And Unionville Public School. (id:59911)
Right At Home Realty
305 - 1455 Celebration Drive
Pickering, Ontario
Step Into Modern Living At 1455 Celebration Drive! This bright & stylish 2-bed, 2-bath condo offers 864 sqft of open-concept living with sleek upgraded laminate flooring carpet-free! Large windows illuminate the space with natural sunlight, offering breathtaking southwest views overlooking the future park. The modern kitchen features Samsung appliances, upgraded cabinetry, and ample counter space, blending style and function. A built-in dining nook with elegant wood slat paneling adds character, making it perfect for meals, work-from-home, or entertaining. Upgraded framed mirror closet sliders throughout enhance the units sophisticated design. The primary bedroom is a private retreat, offering a walk-in closet, a beautifully upgraded ensuite with a frameless glass shower & centered potlight, plus exclusive access to its own secluded balcony an intimate oasis upgraded with decking & premium turf. Wake up to stunning natural light and a tranquil escape right outside your door. The spacious living room seamlessly extends to its own private balcony perfect for entertaining or simply enjoying the views. Also upgraded with decking & premium turf, this outdoor extension enhances the homes indoor-outdoor living experience, creating a perfect spot to unwind. This unit includes 1 underground parking spot & 1 locker for added convenience. The building offers 24/7 concierge & security, plus resort-style amenities: an outdoor pool, fully equipped gym & yoga studio, stylish party lounge, pool table, BBQ terrace, and even a pet spa! Just minutes to HWY 401 & Pickering GO Station, making commuting effortless. Steps from grocery stores, big-box retailers, cafes, and a diverse selection of restaurants. Plus, enjoy the scenic beauty of Frenchman's Bay waterfront trails, parks, and a vibrant marina perfect for nature lovers and outdoor enthusiasts! Excellent for first-time buyers, young professionals & small families looking for a move-in-ready home in a thriving community! (id:59911)
RE/MAX Metropolis Realty
Bsmt - 2585 Secreto Drive
Oshawa, Ontario
BRAND NEW LEGAL WALK OUT BASEMENT IN NORTH OSHAWA. 2+1 (DENS CAN BE USED AS A BEDROOMS) - SPACIOUS AND BRIGHT LAYOUT. HIGH-END FINISHES. BACKING ON TO RAVINE AND GOLF COURSE. COMES COMPLETE WITH ENSUITE LAUNDRY AND PARKING. (id:59911)
Century 21 Atria Realty Inc.
515 - 135 Village Green Square
Toronto, Ontario
Discover modern, energy-efficient living at the award-winning Tridel Solaris 2. This freshly painted, spacious 1-bedroom condo offers rare 9-ft ceilings and a stylish open-concept layout designed for both relaxation and entertaining. Step onto your oversized private walkout balcony and take in peaceful views of the beautifully landscaped terrace garden, your personal retreat in the city. Perfectly positioned on the 5th floor, this unit combines the convenience of ground-level living with the added privacy of a higher floor. Thoughtfully equipped with energy-efficient appliances - including fridge, stove, dishwasher, microwave, range hood, and in-suite washer/dryer. This suite also features a ceiling fan in the bedroom, existing window coverings, and a premium parking spot conveniently located near the garage entrance. Residents enjoy access to an impressive range of amenities: unwind in the luxurious indoor pool and sauna, stay active in the fully-equipped fitness studio, host gatherings at the BBQ area, or enjoy a game in the stylish billiards room and much more. With TTC, GO Transit, and quick access to Hwy 401, you'll stay connected to everything the city has to offer. This is more than just a condo - its a lifestyle of comfort, style, and unparalleled convenience. (id:59911)
Right At Home Realty
42 Chatham Avenue
Toronto, Ontario
OPEN HOUSE SUN MAY 11, 24 PM | Discover 42 Chatham Avenue. A DETACHED gem with PRIVATE PARKING in the heart of The Pocket...Riverdale's best-kept secret. Featured in BlogTO, this warm, community-oriented ENCLAVE is known for its parades, pub nights and street parties. Stroll across the street to beautiful canine friendly PHIN PARK entrance complete with playground, wading pool, basket ball court & table tennis and even Summer Movie Nights. Plus...a short 5-minute walk to the SUBWAY and the future ONTARIO LINE. Steps to vibrant Danforth, this location offers rare urban convenience in a peaceful setting. Great local SCHOOLS including RIVERDALE COLLEGIATE, add extra appeal for families.This updated 3+1 bedroom, 2-bath home has loads of natural light and blends charm with thoughtful upgrades (2019 & 2023). Light hardwood flows across the main and second floors. The living room, anchored by a cozy fireplace, leads to a bright, functional kitchen with ample prep space and storage ideal for home cooks.Widened stairs, updated windows/doors on the main level and a soft modern palette elevate the style. Upstairs, the sun-filled primary bedroom offers a serene escape, joined by two more bedrooms and a 4-piece bath featuring a vintage clawfoot tub.The finished lower level with SEPARATE ENTRANCE includes a 3-piece bath and flexible guest/teen suite perfect for in-laws or home office. Relax on the classic FRONT PORCH swing or entertain on the spacious rear DECK overlooking a landscaped garden complete with a stunning Japanese maple. Bonus: PRIVATE REAR PARKING accessed by a back laneway. Convenient Street Parking too. Possible LANEWAY HOUSE POTENTIAL. 42 Chatham is more than just a house , it is a lifestyle in a NEIGHBOURHOOD that truly feels like home. Don't miss this rare opportunity! (id:59911)
Royal LePage Estate Realty
56 - 2 Dailing Gate
Toronto, Ontario
End-unit 3-bedroom townhouse with a finished basement in a meticulously maintained community. Hardwood flooring in the livingand dining rooms, laminate throughout all three bedrooms. The main floor features a 2-piece powder room, with separate living and dining areas. The basement offers direct access to underground parking. Equipped with gas heating and central air-conditioning. Just minutes away from Centennial College, Highway 401, shopping centers, and public transit (TTC). The outdoor swimming pool is currently being renovated, and the roof was replaced just six months ago. A public school is only a short walkaway. (id:59911)
RE/MAX Real Estate Centre Inc.
516 Scarborough Golfclub Road
Toronto, Ontario
Welcome to 516 Scarborough Golf Club Rd. This charming 3-bedroom bungalow at offers a perfect blend of comfort and spacious living. The main floor features gleaming vinyl floors and an inviting eat-in kitchen, ideal for family gatherings. The home boasts three spacious bedrooms, providing ample living space for all. With a finished basement that offers a large bedroom, a 3-piece bathroom, and ample room for storage. there is great potential for an in-law suite offering extra versatility. The property also features a large carport that can accommodate two cars, along with additional large driveway parking for four more vehicles. This home offers both convenience and ideal location, close to shops, highways and major plazas. Client has quotes available if the buyer would like to add a separate entrance to the basement. (id:59911)
Century 21 Leading Edge Realty Inc.
292 Windfield Farm Drive
Oshawa, Ontario
Bright 2-Bedroom Basement Apartment in Windfield Community in North Oshawa. Featuring high large windows that fill the space with natural light, this unit offers a welcoming and airy atmosphere. The open-concept living and dining area is perfect for relaxing or entertaining, while the modern kitchen comes equipped with quality appliances and ample storage.Both bedrooms are generously sized with large closets, and the full bathroom is stylish and functional. Enjoy private, separate entrance access, in-suite laundry, and 2 parking spot included. Located in a family-friendly neighbourhood, you're close to Ontario Tech University, Durham College, Costco, shopping centres, public transit, parks, and highways (407 & 412) for easy commuting. (id:59911)
Ipro Realty Ltd.
44 Doris Drive
Toronto, Ontario
Nestled in the quiet pocket of the prestigious Parkview Hills, this spectacular two-story custom-built home offers 4+2 bedrooms, a den, and 5 bathrooms, blending contemporary style with family-friendly functionality. The open-concept main floor is flooded with natural light through expansive windows and multiple skylights in the two-story openings. A spacious front foyer with custom cabinetry and soaring ceilings welcomes you inside. The cozy family room and elegant dining room, with a fireplace at the center, create the perfect space for family gatherings. The gourmet kitchen is a chef's dream, featuring custom cabinetry, top-of-the-line appliances, and sleek quartz countertops with a waterfall edge. The spa-like master ensuite boasts a beautiful freestanding soaker tub, complemented by high-end plumbing fixtures for a true retreat experience. Two separate furnaces control the temperature for each floor independently, along with two Wi-Fi access points for seamless connectivity. The oversized recreation room in the basement, complete with a custom-built wet bar, offers ample space for entertainment. For added convenience, the laundry is located on the second floor with custom cabinetry, and there's an additional laundry space in the basement with all rough-ins. The ACM exterior Industrial grade paneling and custom Arista solid wood door complement the home beautifully. The house is situated in a vibrant community with excellent TTC access, shopping, and many local events, this home ensures both comfort and convenience. Quality craftsmanship shines throughout, with thoughtful touches like an EV car charger and a completely separate entrance to the basement, making this home a true gem. (id:59911)
Homelife/vision Realty Inc.
2122 Cayenne Street
Oshawa, Ontario
Brand new(never lived in) 2600+ SQ FT House. Features 4+1 bedroom, 3.5 bath, total 6 car parking and more. The desirable floor plan offers an abundance of natural light with large windows and neutral finishes. The open concept design features a functional kitchen including a large island with a breakfast area that overlooks perfectly arranged great room. The great room provides a comfortable space for relaxing and/ or entertaining. The living room provide great space for large gatherings, Luxury flooring throughout, The primary bedroom includes a luxurious En-suite with a stand up shower, a separate tub, and a walk-in closet. Another master sized bedroom with ensuite perfect for family or guests. Two additional bedrooms share a full size bathroom. laundry conveniently located on the 2nd floor plus an office room. Your perfect Rental home awaits. **EXTRAS** Minutes Away To College, Highway 401, 407, School, Park, Costco, Home Depot and major grocery stores. Landlord will install appliances including ( Fridge, Dishwasher, Stove, Washer/Dryer), and provide window covering. (id:59911)
Ipro Realty Ltd.
2916 Bayview Avenue
Toronto, Ontario
**Hi-Demand Location!!**5Mins Walking To Subway!!Elevator To All Levels**Spacious/Breathtaking Open Concept Plan--Gracious All Room Sizes!!**Apx 3000Sf Incl Bsmt(4Bedrms/5Washrms--Finished Bsmt:Rec),Huge/Bright Combined Lr/Dr,Hi Ceng((9Ft: Main),Halogen Lits,Crown Moulding,Hardwood Flr,Centre Island,Kitaid S/S Appls,Direct Access To Open Patio Fm Breakfast,Skylites,Plenty Of Storage Area & More!--Walking Distance To Subway!!**Close To Park,Ttc,Ravine,Hwy 401/404 Extras: * Lane Is Common Elements Condo @ $210/Mth.Includes Landscaping/Snow Removal. (id:59911)
Right At Home Realty
205 - 295 Adelaide Street W
Toronto, Ontario
Amazing Opportunity To Live In The Heart Of The City, Walking distance From Financial, Entertainment Districts, Restaurants, Shopping, Public Transit And More...Do Not Miss This Opportunity To Get Into A Fantastic Space With All Of The Amenities That This Building & The Location Has To Offer. Amenities include 24 Hr Concierge, Visitor Parking, Indoor Swimming Pool, Hot Tub, Gym, Theatre Room, Party Room, Roof Top Deck / Patio and more! (id:59911)
Century 21 Innovative Realty Inc.











