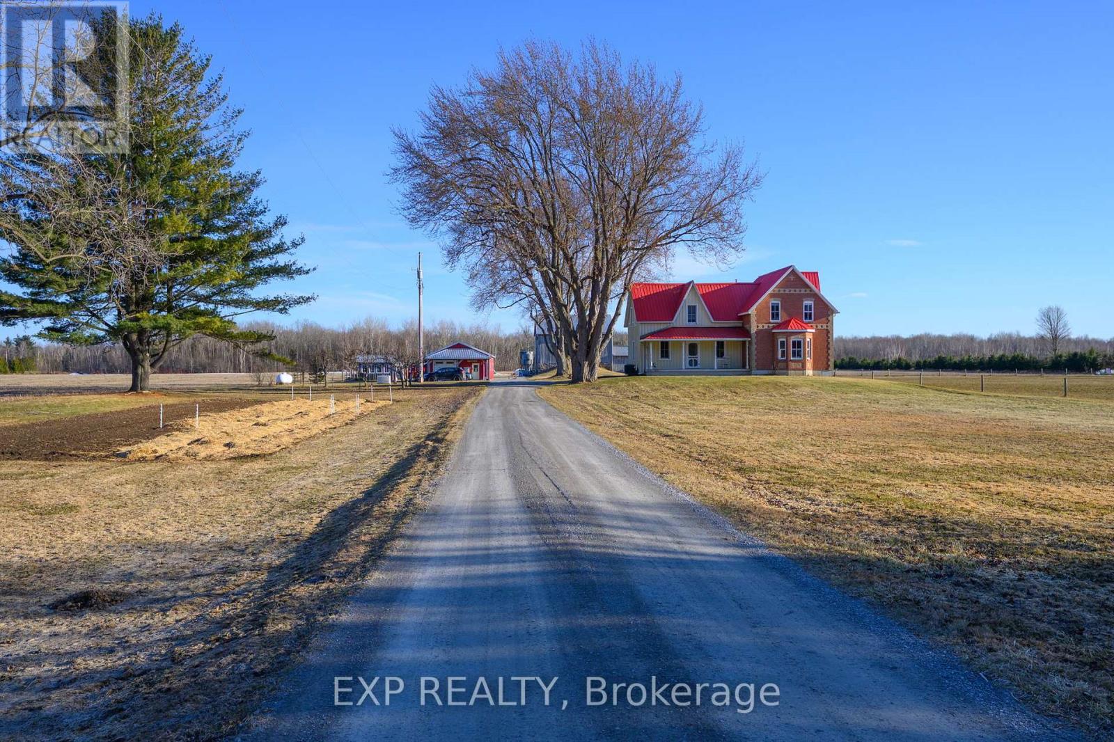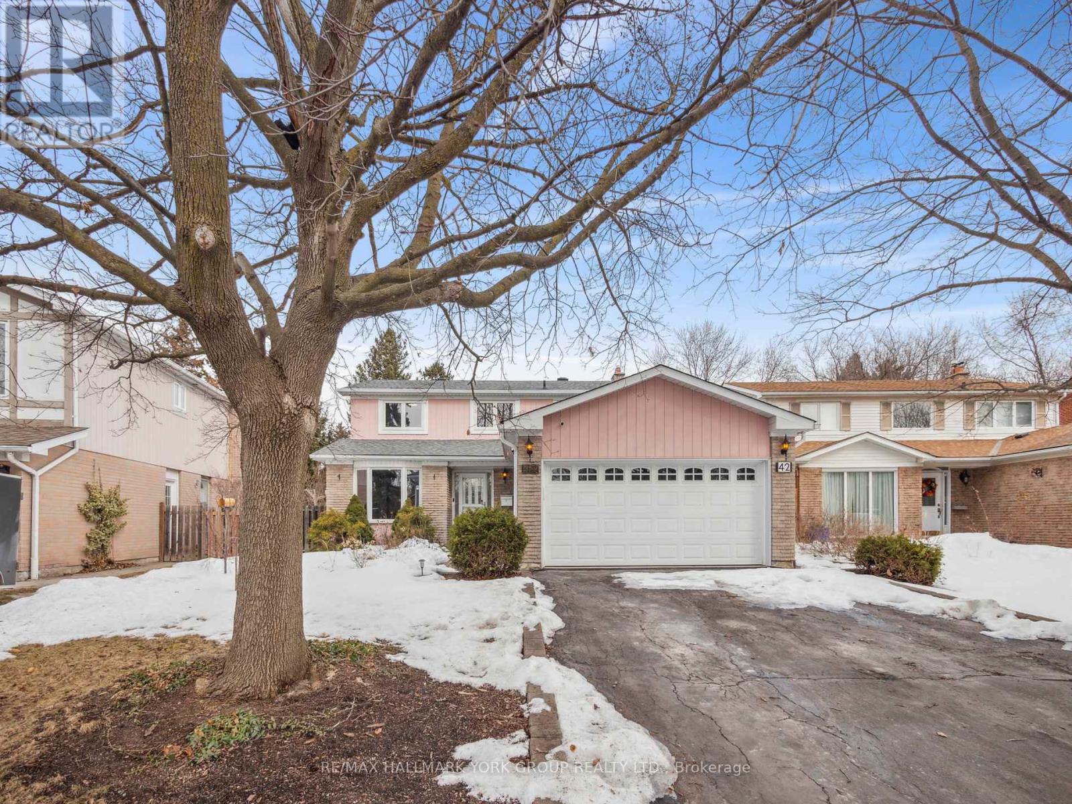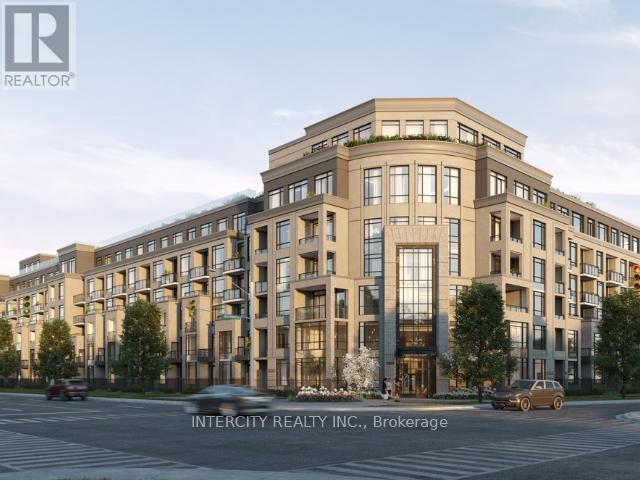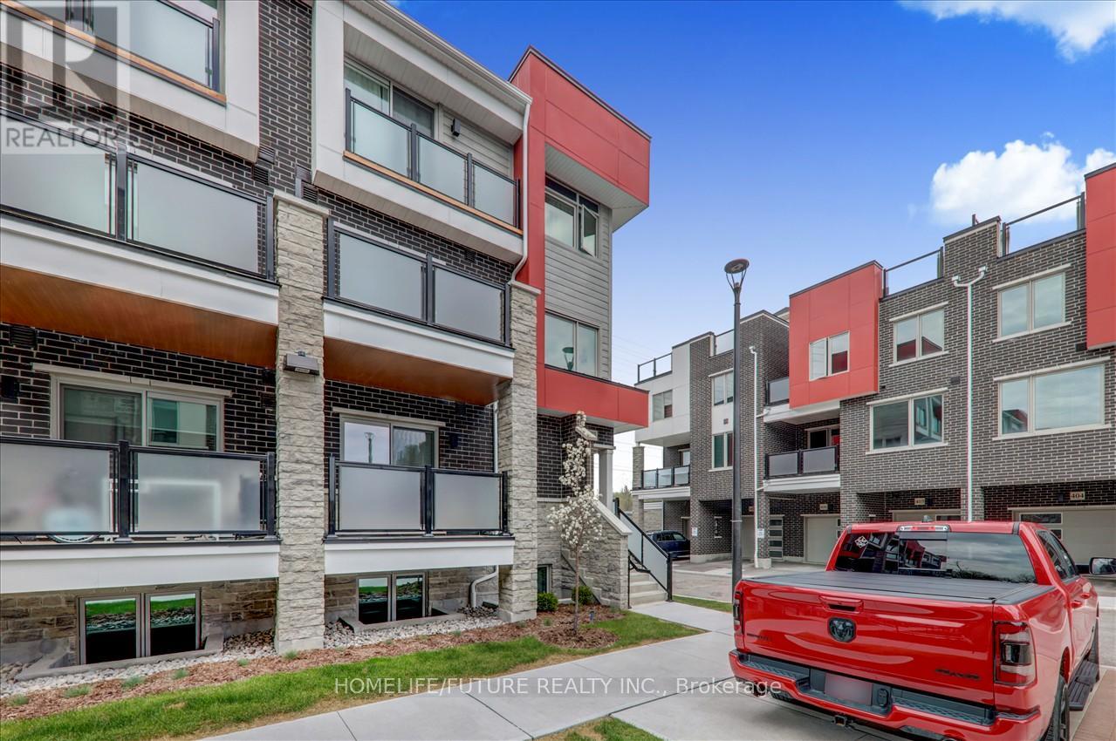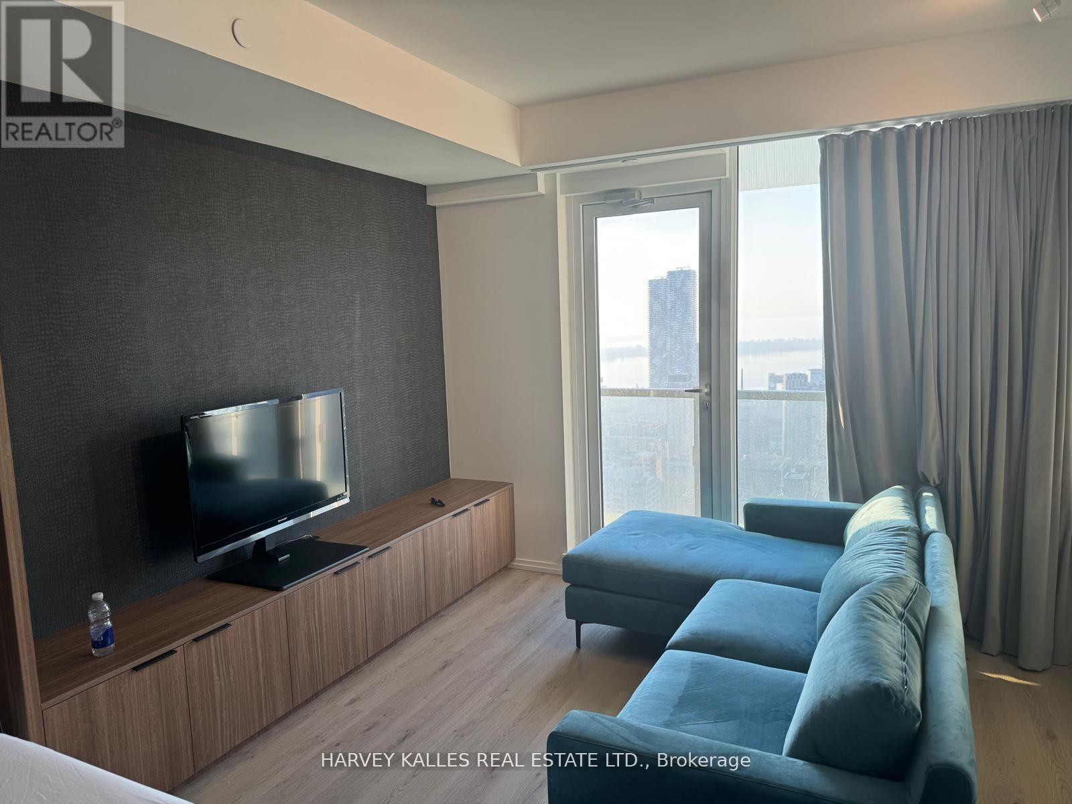98 Gold Park Gate
Essa, Ontario
This well maintained home sits on a large lot in a quiet, sought-after neighborhood. It features 4 spacious bedrooms plus a generous office space on the upper level, along with 4.1 bathrooms. The primary suite boasts a Jacuzzi tub, glass shower, and double sinks. A second bedroom includes a private 3-piece ensuite, while the remaining bedrooms share a Jack & Jill 4-piece bath. The main floor offers 9' ceilings, hardwood flooring, an oak staircase, and a gourmet kitchen with granite countertops, stainless steel appliances, a pantry, and a gas stove. The open-concept breakfast area features an extended island and large windows, filling the space with natural light. Step outside to an oversized deck with a new gazebo, perfect for entertaining! The unfinished lower level includes a 3-piece bath. With a convenient garage-to-house this home is both functional and stylish. (id:54662)
Century 21 B.j. Roth Realty Ltd.
8923 Morning Glory Road
Georgina, Ontario
Discover The Perfect Blend Of Rural Charm And Modern Convenience On ThisStunning 98-Acre PropertyIn Georgina! Ideal For Farming, Equestrian Pursuits, Or A Private Retreat, This Property Features25 Workable Acres,A Large Barn, Multiple Outbuildings, Fenced Animal Pastures, And A Detached Heated Garage. TheModernized FarmhouseOffers A Warm And Inviting Living Space, Complete WithUpdated Interiors And A Generac GeneratorFor Peace Of Mind. Whether Youre Looking To Farm, Raise Animals, Or Simply Enjoy Nature, This Estate Provides Endless Possibilities. EnjoyExpansive Open Fields And Tranquil Surroundings, All While Being Just A Short Drive From Lake Simcoe, Local Amenities, And Major Highways. (id:54662)
Exp Realty
8923 Morning Glory Road
Georgina, Ontario
Discover The Perfect Blend Of Rural Charm And Modern Convenience On ThisStunning 98-Acre PropertyIn Georgina! Ideal For Farming, Equestrian Pursuits, Or A Private Retreat, This Property Features25 Workable Acres,A Large Barn, Multiple Outbuildings, Fenced Animal Pastures, And A Detached Heated Garage. TheModernized FarmhouseOffers A Warm And Inviting Living Space, Complete WithUpdated Interiors And A Generac GeneratorFor Peace Of Mind. Whether Youre Looking To Farm, Raise Animals, Or Simply Enjoy Nature, This Estate Provides Endless Possibilities. EnjoyExpansive Open Fields And Tranquil Surroundings, All While Being Just A Short Drive From Lake Simcoe, Local Amenities, And Major Highways. (id:54662)
Exp Realty
34b Casabel Drive
Vaughan, Ontario
Welcome to this beautifully renovated 2-bedroom + den (or gym), 2-bathroom main and lower unit, offering modern finishes and a spacious layout. The main floor features an open-concept living, kitchen, and dining area filled with natural light, complemented by a newly renovated Bohemian-style 3-piece bath. A generous laundry room with double French doors adds both style and convenience.The lower level boasts two large bedrooms, a versatile den with a walk-in closet, and a stunning full bath with double sinks. Spotlights and wood flooring run throughout, while the kitchen shines with a new quartz countertop and oversized butlers sink. Enjoy direct access and exclusive use of the newly landscaped backyard. One parking space on the driveway is included. A must-see! Excellent Condo alternative with ample space (overall approx. 1800sf). Book your showing today! Note: Upper-level unit is tenanted separately & garage is excluded. (id:54662)
World Class Realty Point
42 Drumern Crescent
Richmond Hill, Ontario
Welcome to this classic center hall plan. With a formal living and dining room a huge modern Kitchen and family room addition across the back of this home, wow! cathedral ceilings, an oversized kitchen island with quartz counter-top, custom cabinetry perfect for entertaining and your growing family. Integrated AEG appliances. Wood stove, skylights, walkout to your impressive pie-shaped private backyard, with awning to enjoy those lazy summer days. Three spacious bedrooms upstairs with a full ensuite and walk-in closet off the primary bedroom. A completely finished basement and a double car garage. Located on a quiet child safe street in the preferred Richvale North area. Walking distance to great schools and transportation with Hillcrest Mall, Mackenzie Hospital and all other amenities close by. This home checks all the boxes! (id:54662)
RE/MAX Hallmark York Group Realty Ltd.
9714 Kennedy Road
Markham, Ontario
Experience upscale suburban living in this beautiful 4-bedroom, 4-bathroom 100% freehold (no Potl fee) corner townhouse, located in the prestigious Angus Glen neighborhood of Markham. This prime location offers a blend of luxury living and natural beauty, with the renowned Angus Glen Golf Club just minutes away. The property features a stunning 668 S.F. rooftop terrace, perfect for relaxing or entertaining. Double Garage with the long drive way which you can park 6 cars in total or even a boat if you have one .The spacious primary bedroom includes a 4-piece ensuite bathroom and a large walk-in closet , upgraded ground-floor bedroom with an 3-piece ensuite plus finished basement with second Landry room adds versatility for guests or seniors , The open-concept great room and kitchen seamlessly blend style and functionality, featuring granite countertops, pot lights, smooth ceiling ,modern cabinetry, stainless steel appliances, and a spacious walk-in pantry. Large windows invite lots of natural light, creating a bright and welcoming atmosphere with access to the large terrace .UpToDate security system give you 24/7 peace in mind . Top-rated schools, including French Immersion options, several nearby parks, and scenic trails make this location perfect for families and outdoor enthusiasts. Commuting is a breeze with Highways 404 and 407 nearby, as well as public transit options. The home's close proximity to Downtown Markham and Unionville provides endless shopping, dining, and entertainment opportunities, making it the perfect blend of luxury and convenience. (id:54662)
Hc Realty Group Inc.
6 Sutherland Avenue
Bradford West Gwillimbury, Ontario
Open House Saturday 1-3pm*Welcome To 6 Sutherland Avenue In High Demand South Bradford* This 3 Bedroom Bungalow Sits Proudly On A Rare 60+ Foot Lot* Walking Distance To Multiple Schools, Grocery Stores, Medical Centres And Restaurants* Local Amenities Including Upper Canada Mall, Box Stores, Parks, Green Spaces, Holland Marsh, Community Centre, GO Line And Commuter Lanes (400/11)* Meticulously Maintained By Original Owners* Single Floor Living Is Simple With Open Concept Design And Main Floor Laundry With Updated Washer/Dryer And Access To Double Car Garage* Large Open Concept Eat-in Kitchen With Newer Appliances, Maple Cabinets, Centre Island, Pot Drawers And Breakfast Bar, Ceramic Floors And Backsplash* Kitchen Overlooks Oversized Family Room With Soaring Vaulted Ceilings, Hardwood Flooring And Doors Leading To Large Updated Deck* Combined Living And Dining Areas Share Gas Fireplace With Custom Mantle, Pot Lighting Over More Hardwood Flooring* Nicely Sized Bedrooms Throughout Including Primary Suite With Walk-in Closet And 4 pc Ensuite Which Boasts Tub And Separate Shower* Lower Level Includes Partially Finished Recreation Room, Rough-In For Washroom, Cantina And Ample Unfinished Space For Storage And Future Finishing* (id:54662)
Keller Williams Realty Centres
349 - 2075 King Road
King, Ontario
King Terraces by Zancor Homes offers everything you've been looking for and more whether its the spacious open floor plan, the stunning natural light that fills each room, or the serene courtyard perfect for relaxing or entertaining. This exquisite southeast-facing 1-bedroom + den, suite defines luxury, featuring soaring 9-foot ceilings and a sleek modern interior with premium decor upgrades. Thoughtfully selected upgrades include upgraded appliances, a panel-ready fridge and dishwasher, a quartz slab backsplash, an extended kitchen island, and a frameless glass shower in the primary ensuite. Enjoy seamless indoor-outdoor living with a private 203 sq. ft. terrace and balcony, perfect for morning coffee or unwinding after a long day. Located in the highly desirable neighborhood of King City, this home boasts impressive curb appeal, modern finishes, and thoughtful touches that make it truly special. The gourmet kitchen is a chefs dream, while the luxurious primary suite offers a private retreat. With top-rated schools, parks, shopping, and dining just minutes away, everything you need is right at your doorstep. King Terraces is a welcoming community, ideal for families, young professionals, or anyone seeking a peaceful yet vibrant atmosphere. This is where you can create memories, build your future, and truly live your best life.** OPEN HOUSE **- Zancor Sales Centre - 1700 King Rd, King City ** (id:54662)
Intercity Realty Inc.
548 - 2075 King Road
King, Ontario
King Terraces by Zancor Homes offers everything you've been looking for and more. This elegant west-facing 1-bedroom + den, 2-bathroom suite blends style, comfort, and functionality. Featuring soaring 10-foot ceilings and 8-foot doors, this suite boasts a sleek, modern interior with premium decor upgrades. Expansive windows fill the space with natural light, enhancing the open floor plan designed to maximize every square foot. The versatile den offers flexibility as a home office. The gourmet kitchen is a chefs dream, complete with an extended kitchen island, stainless steel stove, panel-ready fridge and dishwasher, quartz slab backsplash, and under-cabinet lighting. The luxurious primary suite feels like a private retreat, featuring a frameless glass shower. Nestled in the highly desirable neighbourhood of King City, this home offers impressive curb appeal, modern finishes, and thoughtful touches. With top-rated schools, parks, shopping, and dining just minutes away, everything you need is right at your doorstep. The welcoming community is perfect for families, young professionals, or anyone seeking a peaceful yet vibrant atmosphere.** OPEN HOUSE **- Zancor Sales Centre - 1700 King Rd, King City ** (id:54662)
Intercity Realty Inc.
439 - 2075 King Road
King, Ontario
King Terraces by Zancor Homes, offers everything you've been looking for an more. Whether it's the spacious floor plan or the stunning natural light that fills each room. This stunning north-facing 2-bedroom, 2-bathroom suite features a spacious layout, soaring 9-foot ceilings, and sleek modern finishes. Destined for both style and functionality, it boasts premium decor upgrades which include appliances, panel ready fridge and dishwasher, quartz countertop with matching slab backsplash, frameless glass shower in the Primary Ensuite, and battery powered blinds, elevating every detail for a refined, move-in-ready experience. Expansive windows fill the space with natural light, enhancing the open, airy ambiance, while high-end touches create a perfect blend of elegance and comfort. Located in a highly desirable neighbourhood of King City, this home not only boasts impressive curb appeal, but it also features modern finishes and thoughtful touches that make it truly special. The gourmet kitchen is a chef's dream, and the luxurious primary suite feels like a private retreat. With top-rated schools, parks, shopping, and dining just minutes away, you'll have everything you need right at your doorstep. Plus, the community is welcoming and perfect for families, young professionals, or anyone seeking a peaceful yet vibrant atmosphere. King Terraces is a place where you can create memories, build your future, and truly live your best life. Schedule a tour today.** OPEN HOUSE **- Zancor Sales Centre - 1700 King Rd, King City ** (id:54662)
Intercity Realty Inc.
5800 17th Sideroad
King, Ontario
Escape To Your Dream Home! This Custom-Built Linwood Home Is Set On 4.95 Acres Of Picturesque Rolling Land, Just 5 Minutes From Nobleton. Enjoy Breathtaking 360-Degree Views Year-Round As You Drive Down The Spectacular Winding Driveway To Your Private Retreat. The Open-Concept Design Features A Spacious Great Room With Vaulted Ceilings And A Walkout To An Expansive Wraparound Deck, Perfect For Entertaining Or Soaking In The Scenery. The Primary Suite Offers A Serene Escape With A 4-Piece Ensuite, Walk-In Closet, And A Private Walkout To A Screened Porch. Two Additional Bedrooms, A Dedicated Office, And Main-Floor Laundry Add To The Homes Functionality. The Fully Finished Lower Level Is A Haven For Relaxation Or Gatherings, Boasting Large Windows, A Rec Room, And A Walkout To The Yard. With Space, Charm, And Incredible Views, This Home Is The Perfect Blend Of Comfort And Nature. Don't Miss This Rare Opportunity! Area In Transition Surrounded By $$$ Dollar Homes **EXTRAS** Opportunity To Build Your Dream Home Or Enjoy Existing Home Built In 2000 . Mechanicals Updated In 2019 (id:54662)
Intercity Realty Inc.
1914 - 1 Massey Square
Toronto, Ontario
Great Price! These West Units Are RARELY AVAILABLE and are In GREAT DEMAND, due to Sunny West views of the Lake, CN Tower, Miles of Parkland and Beautiful Sunsets. On SUBWAY LINE, Complex SURROUND BY PARKLANDS/GOLF COURSE and BICYCLE TRAILS. 20 mins to DOWNTOWN/10 mins to BEACH/BOARDWALK. 24/7 on-site SECURITY GUARDS/CAMERAS. IN-HOUSE Maintenance /Cleaning/ Management STAFF including an Electrician/Plumber. This Complex has many Projects on the go, Beautiful On-Going Landscaping, Impressive New Podium Deck includes: Lamp Post, Benches, Garbage Bins & Lovely NEW ELEVATOR INTERIOR CABS, On-Going Balcony Restoration towards New Look to Buildings and yet More Projects to Come!!! Which can't help but ADD FUTURE VALUE. (id:54662)
Century 21 Parkland Ltd.
Main - 230 Elizabeth Street
Oshawa, Ontario
Welcome To This Cozy -3 Bedroom Bungalow In an Well Established Neighbourhood Sitting On A Corner Lot With Lots Of Windows. Very soothing Family Room With Fireplace, Open Style Kitchen With Separate Dining Room, Main Floor Laundry, 3 Full Size Bedrooms And 1 Full Washroom Which Is Perfect For A Single Growing Family. You Will Have The Space For 2 Parking Spots Including 1 In A Garage And You Will Be Able To Enjoy The Summers In This Huge Backyard. Tenants Will Be Responsible To Pay Only 60% Of The Total Utilities Directly To The Landlords. If You Are Tired Of Paying Too Much In Rent, Then This A Perfect Opportunity To Lease This House And Still live independently . Long Term Tenants Are Welcomed Who Can Take Care Of This Property As If Its There Own. (id:54662)
Bay Street Group Inc.
408 - 1480 Bayly Street
Pickering, Ontario
Own this stunning one-bedroom plus den, featuring a RARE OWNED PARKING SPOT in the sought after UC1 building! This unit is truly a standout. Enjoy the amenities that elevate your lifestyle, including 24hr security, gym, yoga room, pet wash station, party room, guest suite, a rooftop terrace with breathtaking views, and a rooftop pool! Maintenance fees include heating, air conditioning, and Rogers high speed internet/cable. Step into a modern suite with an open-concept layout, completed with sleek stainless steel appliances. The bedroom is bathed in natural light, creating a serene sanctuary for rest and relaxation. Experience the ultimate convenience of living walking distance to the GO Station, Pickering Town Centre, restaurants, & Pickering Waterfront. This is more than just a home; it's a lifestyle! Don't miss out on the opportunity to own this incredible condo in a prime location. (id:54662)
Century 21 Leading Edge Realty Inc.
272&276 King Edward Avenue
Toronto, Ontario
One of a kind, 3 unit home w/ oversized insulated & tricked out garage w/ gorgeous rooftop terrace in East York. Situated on a desirable corner lot. Comprehensive sound proofing initiatives throughout the units. Live in the owners suite & rent out the other 2. 4 car parking & all units city approved. Enjoy the highest level of quality workmanship. Remarkable blend of modern design & luxurious features. High-end faux wood tile ceramic extremely durable flooring throughout all 3 units. Owners suite has vaulted ceilings, open concept kitchen w/ sleek white lacquer cabinets, undermounted lighting & beautiful backsplash, oversized island w/ b/i micro & ample storage. Custom single stringer staircase leads to gorgeous terrace w/ b/i hot tub, gas line for BBQ & gas line for firepit, large storage cabinets & irrigated turf area for pets. 4 piece ensuite w/ double sinks & 2 person glass shower enclosure. LED lighting system throughout & b/i HEOS wired sound system. The oversized garage is a dream space w/ heated floors. This space can be enjoyed year-round. 3pc bath & wet bar w/ potential for a 4th unit or a luxurious man-cave/workshop. The 276 King Edward units offer a separate entrance with two fantastic 2 bdrm suites w/ beautifully updated interiors. High vaulted ceilings on upper unit. Upper unit has 4 pc bath, lower unit has 3pc bath. Both kitchens come equipped w/ stainless steel appliances. Previously rented for a combined income of $5,000 per month (plus hydro), both suites are currently vacant, offering endless possibilities for new owners. Each suite has its own washer & dryer. These suites are ideal for rental income or multi generational accommodations. This home offers the best of both worlds: luxurious living & excellent rental income potential. Whether you're looking for a spacious home w/ modern amenities or an investment property w/ income-generating opportunities, this property has it all! (id:54662)
RE/MAX Hallmark Realty Ltd.
Upper - 1264 St Marys Avenue
Oshawa, Ontario
Custom Built Spacious House. 5 Bedrooms, all good size and accommodate king size bed. Master Bedroom has a private balcony. walking distance to Lake Ontario. Short distance to QEW, Gardner HWY and Sherway Garden. (id:54662)
Royal LePage Flower City Realty
210 - 193 Lake Driveway W
Ajax, Ontario
Discover a stunning southeast-facing 2-bedroom, 2-bathroom condo in the heart of Ajax. Bathed in natural light, this split-plan unit combines style and comfort with high-end laminate floors, California shutters, and an updated AC unit. Steps from Ajax Rotary Park's waterfront and scenic trails, you'll enjoy incredible convenience with easy access to shopping, transit, hospital, and Highway 401. The building offers a resort-like lifestyle with exceptional amenities: exercise room, indoor pool, recreation room, sauna, playground and tennis court. Ideal for first-time buyers, professionals, and downsizers seeking a meticulously maintained condo with unbeatable lifestyle potential. Your urban retreat is ready, are you? (id:54662)
RE/MAX Professionals Inc.
601 - 1034 Reflection Place
Pickering, Ontario
Brand New Never Lived In 2-Storey Corner/End Unit Stacked Townhouse At 'Bloom In Seaton' Built By Mattamy Homes. The Dahlia End Is A 2-Bedroom, 2.5-Bathroom Townhome With A Clever Open-Concept Layout. Walk Up The Steps To The Front Porch And You Will Enter The Foyer, With Access To Both The Main And Lower Levels Of The Home. To Your Left You Will Find A Mirrored Front Closet, And An Entryway Into The Open Concept Living/Dining Area To Entertain Guests. A Private Balcony Gives You Natural Light And Outdoor Space To Relax. Find A Powder Room Adjacent To The Stylish Kitchen, Featuring A Pantry And An Optional Island With A Flush Breakfast Bar. Great Location Schools, Shopping, Parks, Highway & So Much More! Don't Miss Out On This Great Opportunity!! Seller Invested Additional Money To Enhance The Home's Features and Finishes. (id:54662)
Homelife/future Realty Inc.
50 Bluebell Crescent
Whitby, Ontario
Welcome to 50 Bluebell Crescent, Whitby. Nestled in the highly desired Lynde Creek neighbourhood, this bright and spacious home offers over 3,500 sq. ft. of total living space, making it a place you'll be proud to call your own. Step inside to hardwood floors throughout, elegant bay windows, and a sun-filled eat-in kitchen with a walkout to the huge backyard overlooking the ravine complete with private access for peaceful nature escapes. The main floor office/multipurpose room adds flexibility, while direct garage access makes grocery hauls a breeze. The expansive basement features 3 large bedrooms and 1.5 baths, perfect for extended family. Located just minutes from Hwy 401, top-rated schools, parks, and all major shopping amenities, this home offers the perfect blend of comfort, convenience, and natural beauty. (id:54662)
Century 21 Leading Edge Realty Inc.
Main - 40 Hammersmith Avenue
Toronto, Ontario
Live Right By The Beaches In This Spacious 2 Bed, 1 Bath Suite On The Main Floor. Hardwood Floors, Ample Natural Light & Plenty Of Living Space. Shared Coin Operated Laundry. Steps To Shops, Restaurants, Woodbine Beach, And Much More! Wake Up Every Morning To Run/Skate/Bike/Walk Along The Beaches. Queen St Streetcar Just Minutes Away. (id:54662)
RE/MAX Dash Realty
2017 - 88 Corporate Drive
Toronto, Ontario
Don't miss the chance to own this spacious and bright condo, featuring 2 bedrooms and a large den, perfect for families oranyone seeking ample living space. The expansive solarium, with sliding glass doors, can easily function as a third bedroom, workout room, orkids' play area. The updated eat-in kitchen is fully equipped with all necessary appliances for convenient cooking. The primary bedroomboasts an ensuite with a jacuzzi bathtub. The unit also features upgraded laminate flooring in cozy tones, along with an upgraded washer anddryer. The building provides resort-style amenities, including a gym, indoor and outdoor pools, a billiards room, party room, squash andtennis courts, a library, bowling alley, rooftop patio, sauna, and even a car wash station. Don't forget the 24-hour gated security! Ideallylocated near TTC, major highways, Scarborough Town Centre, LRT, parks, restaurants, and shopping. Centennial College and U of TScarborough are also nearby. All utilities are included in the maintenance fees. This is a must-see! (id:54662)
Right At Home Realty
4908 - 197 Yonge Street
Toronto, Ontario
Welcome to your urban oasis at 197 Yonge Street! This recently renovated, south-facing studio apartment features a built-in Murphy bed, custom closets, and a desk, optimizing space and functionality for modern downtown living. With breathtaking, unobstructed views of the city skyline and Lake Ontario, this unit is bathed in sunlight throughout the day, creating a bright and airy ambiance. The open-concept layout offers a perfect blend of comfort and style. Located in the heart of Toronto, you're just a 1 minute walk to the subway, streetcars, St. Michael's Hospital, and the Eaton Centre. Enjoy world-class dining, shopping, and entertainment right at your doorstep. This prime location offers the best of city living with unparalleled convenience. Don't miss this rare opportunity to own a piece of Toronto's vibrant core (id:54662)
Harvey Kalles Real Estate Ltd.
1510 - 7 Lorraine Drive
Toronto, Ontario
Welcome Home!!! Come And Look At At The Fantastic Sonata Condos. Large 2 Bedroom Plus Den With Great Layout. Parking And Locker Included!!! Fantastic updated floors with new washer and dryer. Great building in terrific location. This is one you do not want to miss. (id:54662)
RE/MAX Ultimate Realty Inc.
708 - 1 Cardiff Road
Toronto, Ontario
Live In One Of Toronto's Most Desirable Communities. Welcome To The Cardiff Condos! This Stunning One Bed/One Bath Suite Is Flooded With Natural Light and Has Soaring 9 Ft Ceiling With A Spectacular Balcony View. Sleek & Modern Kitchen With Built-In Stainless Steel Appliances and Custom Ceramic Backsplash. Plenty of Storage Including Two Closets In The Bedroom. Laminate Flooring Throughout. Amenities Include: Underground Visitor Parking, A Well Equipped Exercise And Games Room, Plus A Large Outdoor Terrace Terrace With BBQs And A Stunning View Of The Mount Pleasant/Leaside Neighbourhood. Quick Access To Local Parks, Groceries, Trendy Restaurants, Cafes Along Bayview and Ample Entertainment Options At Yonge & Eglinton. Locker Included! (id:54662)
Royal LePage Connect Realty


