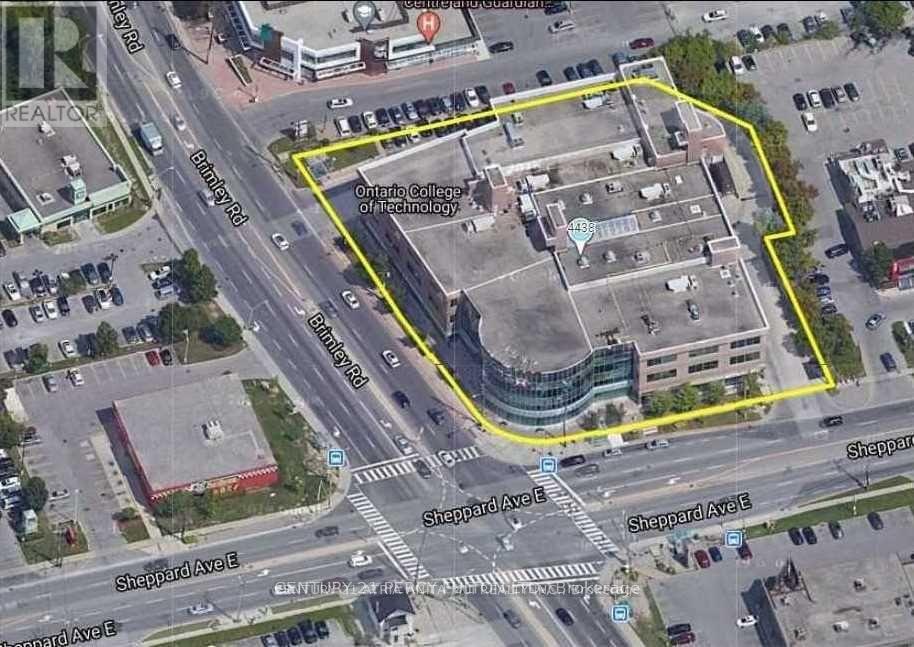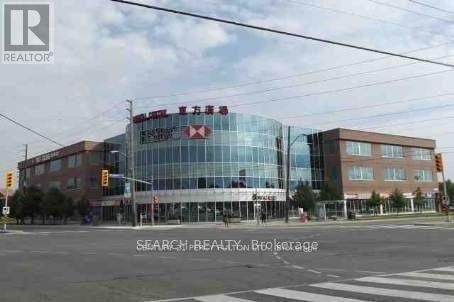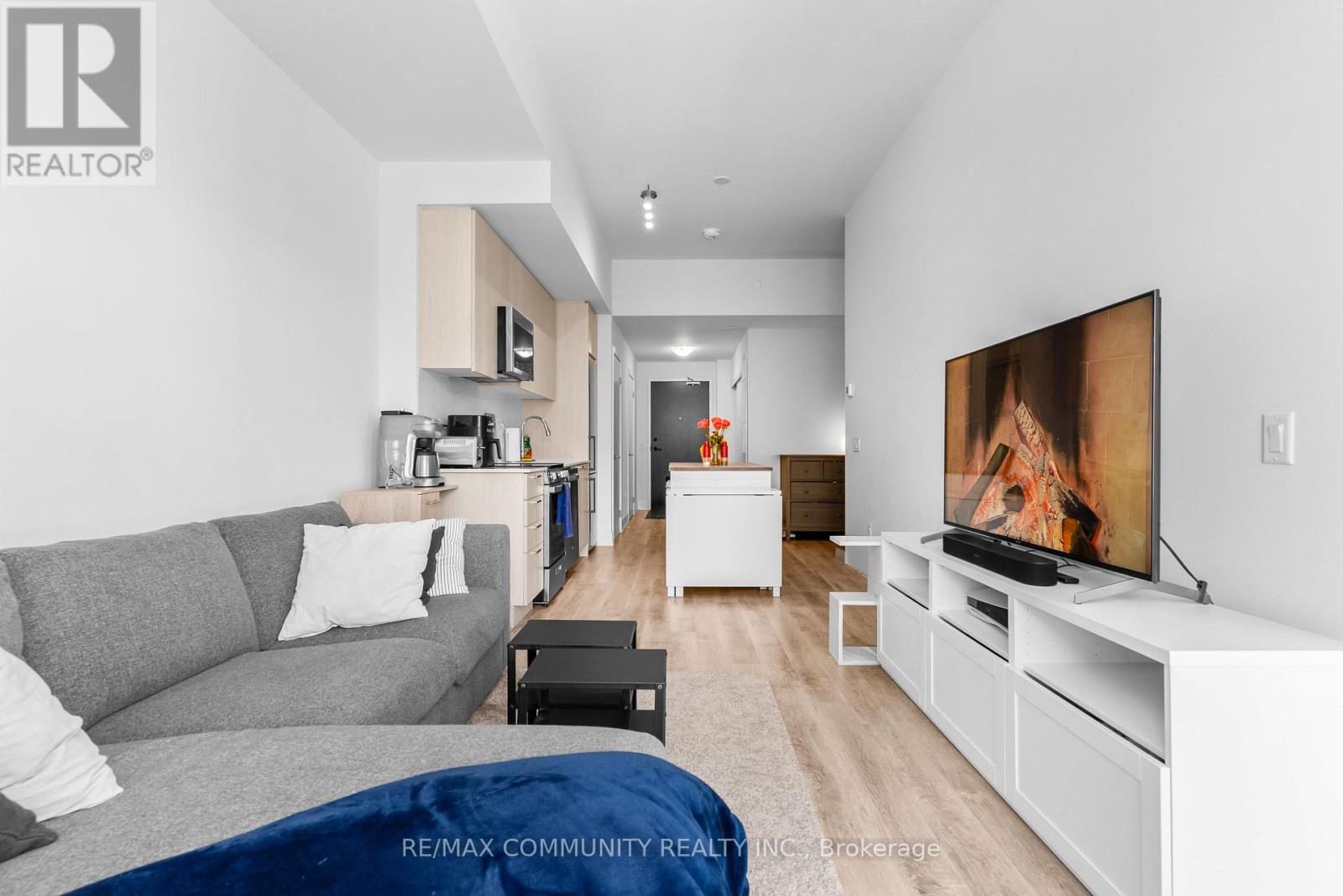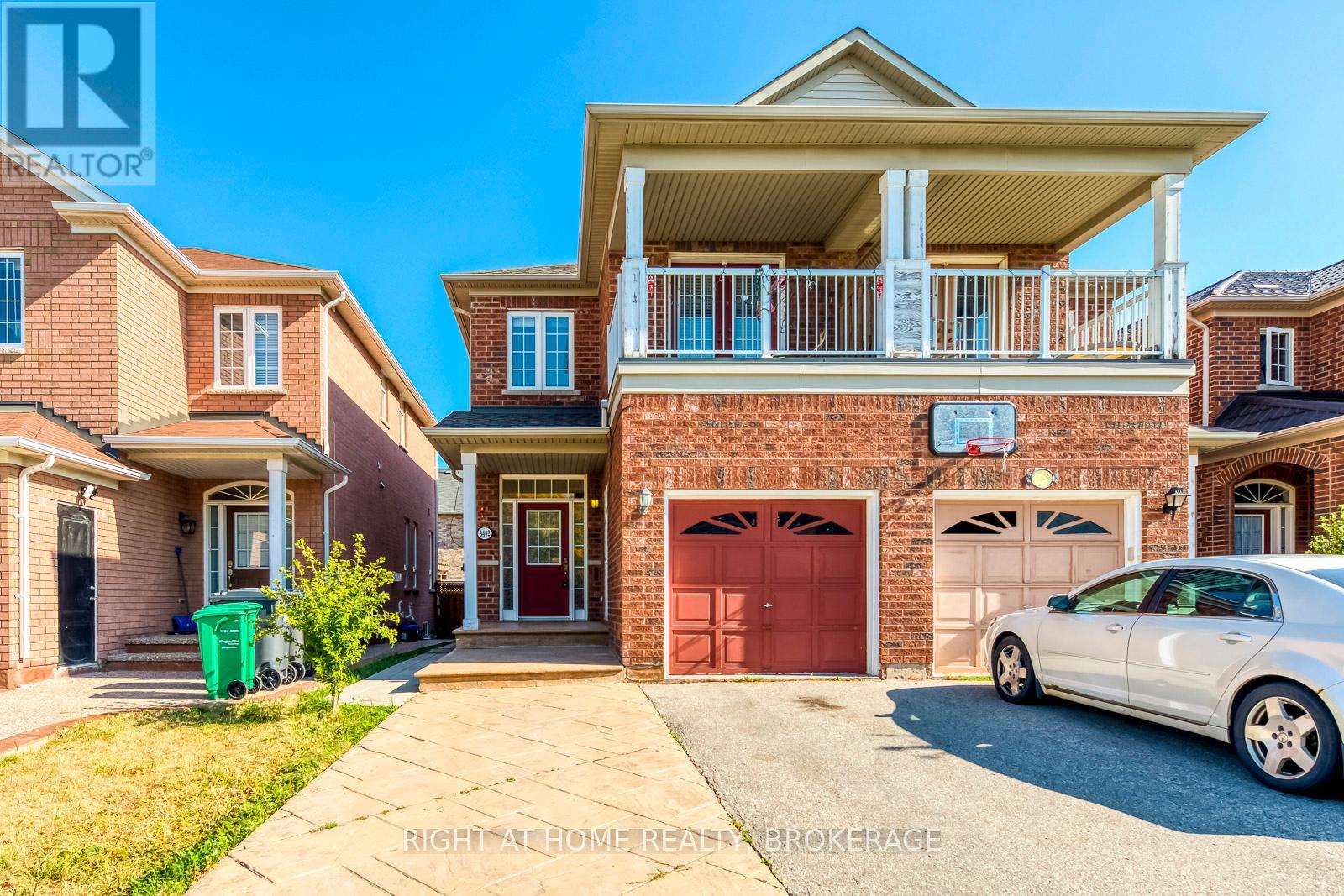807 - 420 Harwood Avenue
Ajax, Ontario
This bright and spacious 1-bedroom + den suite offers south-facing views. The modern kitchen features sleek stainless steel appliances and rich dark cabinetry. The primary bedroom has a large window and ample closet space, while the versatile den can be your dining area, home office, or creative spacewhatever suits your lifestyle best. Need extra storage? You'll love the in-unit storage room, perfect for keeping everything organized and clutter-free. Step outside your door and enjoy a variety of on-site amenities. Located just moments from Pat Bayly Square, enjoy seasonal outdoor activities like summer gatherings and winter ice skating, adding a touch of charm to every season. Perfectly situated near shopping, grocery stores, schools, and daycare facilities, Vision Properties is the ideal spot to call home. Come experience a vibrant community with all the amenities you need right at your doorstep. Ground floor amenities include party room and games room. 9th Floor amenities include fitness room, lounge and rooftop deck/garden. (id:54662)
Royal LePage Real Estate Services Ltd.
31 Whiteway Court
Toronto, Ontario
This home has been lovingly cared for by the original owners and is in a family-friendly neighborhood. It has a functional layout that allows enough room for a growing family! Green park Home on a quiet Cul de Sac. , Hardwood T/o with Open concept Living/Dining, Family overlooking Dining Room, Granite Kitchen Counter and w/o to yard, Newer Roof (about 4Yrs), Newer Windows, and It's in a great location within minutes to 401, U of T, Centennial, Pan Am center, Centenary hosp, Toronto Zoo, Rouge Park, Walmart, Grocery, and so much more! Steps to a bus stop and to an elementary school! This home has tons of potential! (id:54662)
Homelife Golconda Realty Inc.
1 - 207 Trent Street E
Whitby, Ontario
Experience modern living in this beautifully renovated 2-bedroom, 1-bath apartment in the heart of Downtown Whitby! Featuring a heated bathroom floor, abundant natural light, and stylish finishes throughout. Enjoy the convenience of on-site laundry, one parking spot, and a shared green park space. Located in a family-friendly neighborhood, this pet-friendly unit offers easy access to public transit, GO Station, Hwy 401, restaurants, parks, and all the vibrant amenities of Downtown Whitby. A perfect blend of comfort and convenience! Virtually staged. (id:54662)
Royal LePage Terrequity Realty
367a&b - 4438 Sheppard Avenue E
Toronto, Ontario
*Less than $100/sft*Bright Corner unit in Oriental shopping center, close to Scarborough town center, hwy 401, TTC at Doorstep, very convenient location. Good mix of Businesses, Rbc bank, Food court, Department store, Travel agency, Massage, Professional offices and schools. two units combined into larger unito(367A & 367B). Bright south west corner unit with unobstructed view from 15 wall to wall windows. good for Place of worship, Real Estate, Lawyers, accountant, Doctors, Tutions (id:54662)
Century 21 Percy Fulton Ltd.
367a&b - 4438 Sheppard Avenue E
Toronto, Ontario
Located on Brimley/sheppard in Oriental shopping center, near Scarborough town center, hwy 401, TTC at Doorstep, very convenient location. Good mix of Businesses, Hsbc bank, Food court, Department store, Travel agency, Massage, Professional offices and schools. This is a bigger unit, two unit combined into one(367A & 367B). Gorgeous corner unit with unobstructed view. This unit can be used is good for Real Estate office, Doctors, Lawyers, workshop, schools, general office. Priced less than $100/sft, below 1/2 of assessed value* Escalator Passenger & moving elevators, centre stage (id:54662)
Century 21 Percy Fulton Ltd.
367a&b - 4438 Sheppard Avenue E
Toronto, Ontario
Bright SW Corner unit in Oriental shopping center, close to Scarborough town center, hwy 401, TTC at Doorstep, very convenient location. Good mix of Businesses, Rbc bank, Food court, Department store, Travel agency, Massage, Professional offices and schools. two units combined into larger unito(367A & 367B). Gorgeous corner unit with unobstructed view from 15 wall to wall windows. good for Real Estate, Lawyers, Doctors, accountant, workshop, schools, general officess *Selling less 1/2 price of assessment value* 367A Gross 601sft Net 368sft, condo fee $555, assessment $137999; 367B Gross 936sft, Net 606sft, condo fee 865.62, assessment: $137000, total assessed value: $339000 (id:54662)
Century 21 Percy Fulton Ltd.
1115 - 88 Blue Jays Way
Toronto, Ontario
Welcome to this stunning, immaculate and freshly painted 1-bedroom plus den condo at the coveted Bisha Residences, located at 88 Blue Jays Way! Spanning over 600 sq ft, this rare and highly desirable layout offers a generously sized, well-planned living area with pot lights added throughout for additional lighting and clear North views. The spacious primary bedroom features a large closet, and the unit is designed with ample storage, including a dedicated locker. The sleek, integrated kitchen boasts modern finishes and top-of-the-line appliances, perfect for both cooking and entertaining. As a resident of 88 Blue Jays Way, you'll enjoy fabulous amenities such as a rooftop pool, 24-hour concierge, a state-of-the-art gym, 24-hr concierge and more. Situated in the heart of Toronto's vibrant Entertainment District, you'll have world-class dining, shopping, and nightlife at your doorstep, including easy access to Rogers Centre, Scotiabank Arena, King Street West, and public transit. This is downtown living at its finest! Dont miss the opportunity to own this unique floorplan that seamlessly combines elegance, functionality, and luxury in one of the city's most sought-after locations! (id:54662)
RE/MAX Ultimate Realty Inc.
2010 - 25 Holly Street
Toronto, Ontario
Immerse yourself in the sophistication of our 2 Bed/2 Bath residence nestled in the heart of vibrant Midtown Toronto! Elevate your living experience with 20th floor southwest-facing city views. A modern kitchen featuring quartz countertops, a stylish ceramic backsplash, and top-of-the-line appliances. Revel in the expansive natural light through big windows and enjoy the spaciousness created by 9-foot ceilings. Steps away from the TTC Yonge Line and the Eglinton Crosstown LRT, ensuring unparalleled access to everything the city has to offer. No car required. full-size appliances, including a sleek stainless steel fridge, cooktop stove, oven, built-in microwave, and a contemporary hood fan. Other highlights include a dishwasher and a washer and dryer for your ultimate comfort. 1 locker included! (id:54662)
Keller Williams Portfolio Realty
102 - 350 Lonsdale Road
Toronto, Ontario
Welcome to the prestigious Lonsdale House, located in the heart of Forest Hill Village. Boasting 1,209 sqft of interior space and a private terrace, this stunning 2 bedroom and 2 bathroom residence truly has the "wow factor." From the moment you step through the double French doors, you'll be greeted by a bright, spacious, L-shaped open-concept layout perfect for comfortable living and entertaining. The unit features gleaming mahogany wood floors throughout, soaring 9-foot ceilings, and detailed crown moldings. The thoughtfully designed living and dining areas provide ample space to relax or host guests in style. The kitchen showcases granite countertops, full-sized appliances and a charming breakfast area with custom-built cabinetry for extra storage. The primary bedroom comfortably accommodates a king-sized bed and features a large window with California shutters, custom cabinetry, his-and-hers closets and a luxurious spa-like 3-piece ensuite with a soaker tub. The second bedroom offers a double closet, a large window with California shutters, and a flexible layout to suit your needs. An additional renovated 3-piece bathroom includes a glass stand-up shower for added convenience. Step outside to the outdoor terrace, bordered by a lush green privacy fence which is an ideal setting for intimate summer gatherings or tranquil moments of relaxation. This condo is perfectly situated in a highly desirable neighbourhood, just steps away from charming restaurants, cafes, shopping, and grocery stores, a short 5-minute walk to the St. Clair subway station, access to top-rated public and private schools make this an excellent option for families. The building itself offers a host of premium amenities, including 24/7 security and concierge services, a gym, an indoor pool, a rooftop deck, a large party room, and visitors parking. This unit also includes one parking space and a private locker. (id:54662)
Century 21 Atria Realty Inc.
911 - 15 Queens Quay E
Toronto, Ontario
Welcome To Luxury And Class, Pier 27 In Waterfront Oasis. South East Exposure With Stunning And Gorgeous Lake View. 9 Ft Ceiling With Floor To Ceiling Windows. Laminate Floor Throughout. 2 Walkout Balconies From Living And Master Bedroom. Close To Supermarket, Bank, Financial District & All Amenities. 2 Bedrooms, Stainless Steel Appliances, Modern Contemporary Kitchen. The best balcony view in the city!! **EXTRAS** Fridge, Stove, Built-In Dishwasher & Microwave, Kitchen's Range Hood, Washer & Dryer, All Electrical Light Fixture. All Window's Blinds. One Parking @P2#g127 Is Also Included. Tenant Pays All Utilities. (id:54662)
Century 21 Innovative Realty Inc.
6 Denison Avenue
Toronto, Ontario
Potential to include 1,000 sq/ft rooftop patio. Prime Venue Space with 12-ft High Ceilings on Queen St. West! This unique second-floor retail space boasts a stylish ambiance, above a popular cafe and several main st retail tenants. Spanning 64 ft with wraparound windows, the unit enjoys fantastic natural light and sun exposure. HVAC with air conditioning is included, and theres an opportunity to convert a spacious 20 ft x 20 ft rear patio, for outdoor use. 2-piece bathroom is located on the main floor. **EXTRAS** Flexible Retail Options Landlord Open to Various Uses. Mens and women's washrooms on main floor + potential for more storage. Potential to rent commercial kitchen in basement with lazy susan to carry food into subject unit. (id:54662)
Keller Williams Real Estate Associates
11 Winding Way
Brant, Ontario
Beautifully renovated lower unit located in Brantford's sought-after Brier Park neighbourhood. This spacious unit features a modern kitchen, a 3-piece bathroom and 2 spacious bedrooms. Complete with large windows, stainless steel appliances & laundry facilities. Close to amenities, shopping, restaurants and the 403 and has plenty of green space & schools nearby. The unit come with 1 parking space on the driveway. All utilities are split 40/60 between the main level and the lower level. Book your showing today before this one's gone! (id:54662)
Century 21 Miller Real Estate Ltd.
Ph407 - 5785 Yonge Street
Toronto, Ontario
Sun Filled Corner Penthouse Unit With Excellent View And Large Windows Throughout The Unit. W/O Balcony With Large Open View. 2 Split Bedrooms Layout And Solarium With 2 Full Baths. Modern Eat-In Kitchen With Granite Counter-Top, Backsplash, And Granite Flooring. Laminate Flooring Throughout The Rest Of The Unit. Huge Master W/ Ensuite Bathroom, His/Hers Closets. 2 Car Tandem Parking. Steps To Restaurants, Shops, Schools, Banks. Underground Path To Finch Subway, Viva, & Go Transit Right Outside The Building. (id:54662)
Homelife Excelsior Realty Inc.
401 - 185 Deerfield Road
Newmarket, Ontario
Brand New Building***Immaculate 1+1 w/ Soaring 10ft Ceilings***Efficient Floorplan w/ Large Den that is Perfect to Work from Home or Convert to a 2nd Bedroom***Upgraded Kitchen w/ Stainless Steel Appliances & Backsplash***Smooth Ceilings Throughout***Very Bright Unit w/ Floor-to-Ceiling Windows***Upgraded Window Blinds***Ensuite Laundry***1 Underground Parking and 1 Locker Included***Rogers High-Speed Internet Included in Maintenance Fee***Walking Distance to Newmarket Go Station***Close to Costco, Upper Canada Mall, Hwy 404, Hwy 400 and the LTR Line***World Class Building Amenities Include: Gym, Party Room, BBQ Area on Terrace, Theatre Room & Pet Spa. 24-hour Concierge & Visitor Parking! (id:54662)
RE/MAX Community Realty Inc.
3402 Fountain Park Avenue
Mississauga, Ontario
Main & 2nd Only. Gorgeous Semi-Detached Home Located In High Demand Area Of Churchill Meadows. Hardwood Throughout. 9Ft Ceiling & Potlights On Main Floor. Sunfilled Living Rm W/ Gas Fireplace. Kitchen W/ Cstm Backsplash, Quartz Countertop. Master W/W/I Closet & 4Pc Ensuite. Fully Renovated In 2017.Extended Driveway, Fully Fenced Yard. 1 Garage & 1 Driveway Parking. 2 Parkings In Total. Backyard Can Only Be Used By Upper Tenant. Shared Laundry With A Basement Tenant. Close To All Amenities: Shopping, Transit, Parks. Mins To Hwy 403 & 407. Mins Walk To Stephen Lewis School. (id:54662)
Right At Home Realty
705 - 3590 Kaneff Crescent
Mississauga, Ontario
Spacious & Bright 3-Bedroom Condo with 2 Parking Spaces in Prime Mississauga Location! Welcome to this stunning 3-bedroom, 2-bathroom condo in the heart of Mississauga! Offering a versatile layout, the third bedroom can easily be transformed into a den, home office, or whatever suits your lifestyle. With no carpet throughout, an upgraded kitchen with modern pot lights, and an open-concept living and dining area, this home is designed for both comfort and style. Step onto your private balcony and enjoy a peaceful retreat with a great view. This unit also includes two underground parking spaces and a locker a rare and valuable bonus! Enjoy fantastic amenities, including an indoor swimming pool, billiards room, party room, fully equipped mens and women's gyms, children's playroom, and a dedicated workshop room for DIY enthusiasts. Unbeatable location! Walk to Square One Shopping Centre, Mississauga City Centre, parks, schools, public transit, and the upcoming Hurontario LRT. Plus, with quick access to Highways 403, 401, and QEW, commuting is a breeze. Maintenance fees include heat, hydro, and water (excluding cable and internet),making for a stress-free living experience in a well-managed building. Don't miss this incredible opportunity to own a move-in-ready condo in one of Mississaugas most sought-after communities! (id:54662)
Red House Realty
5834 2nd Line
New Tecumseth, Ontario
You're immediately welcomed as you drive through the scenic front entrance & past the pond to this newly built custom home on 5 idyllic acres of gorgeous New Tecumseth countryside. The landscaped grounds & manicured lawns lead to the massive 5 car garage & beautiful stone & brick exterior of this lovely estate. Step inside through the inviting foyer to the 10' ceilings, & enjoy the thoughtful, free flowing floor plan that leads you effortlessly from one room to the next. An abundance of natural light & breathtaking nature views can be enjoyed from every room and window. Custom gourmet kitchen with built-in appliances & immediate access to the back patio & scenic forested area. Leaving for work? Don't forget to grab a hot drink for the road at the convenient coffee bar as you head out. Huge great room for you to utilize as you see fit - ideal for cozy family movie nights, unforgettable Christmas mornings, or invite the boys over to watch the big game! The primary bedroom boasts a soaring cathedral ceiling, 5pc ensuite, and spacious walk-in closet. All bedrooms feature walk-in closets & private ensuite baths. Plenty of room for the whole family to retreat to their own space but come together for family time/meals whether inside or out. Each season offers a chance to explore and enjoy the beauty that this 5 acres has to offer (id:54662)
RE/MAX Hallmark Chay Realty
210 - 5 Vicora Linkway
Toronto, Ontario
BEST VALUE! Spacious Family Sized Condo With ALL INCLUSIVE MAINTENACE FEES! This Is Your Chance To Own This Amazing Condo In The Prime Area Of Don Mills And Eglinton East. Largest Floorplan In Building. This Unit Has Been Lovingly Owned By The Same Owners For Over 39 Years! Recently Painted And Updated, This Unit Features An Open Concept Living And Dining Room Area With Walk Out To An Oversized 15ftx7ft Balcony Large Enough For Outdoor Dining. Wall to Wall Windows Provide Plenty Of Natural Light. The Eat In Kitchen Has Been Freshly Painted And Offers Modern White Cabinets With New Countertops and Backsplash And Also Offers A Walk-in Pantry. Two Hallway Closets At The Entry Offer Plenty of Storage Space. The Primary Bedroom Features A 2pc Ensuite And Walk-In Closet. 2 Additional Bedrooms Each With Double Closet Doors Share A 4pc Bathroom. This Unit Comes With Parking And Locker. Close To Schools, Parks, Community Center And A Short Walk To The TTC With Easy Access To DVP, Shops at Don Mills, Costco, and Eglinton Square, as well as cultural landmarks like the Aga Khan Museum and Ismaili Centre **Maintenance Fees Include: Heat, Hydro, Water, Cable TV, Common Areas & Insurance** Fridge, Stove, Air Conditioning Unit (In-Wall). 1 Parking Spot. 1 Locker. All Electrical Light Fixtures. All Existing Window Coverings. Balcony Awning. **EXTRAS** Newly Renovated Common Areas! Bldg Facilities Include Gym, Indoor Pool, Sauna and Locker Rooms. Convenience Store Located On The Ground Level Perfect For Your Daily Needs! Ground Floor Laundry Rm Feaures Many Machines For Your Convenience. Photos Virtually Staged. (id:54662)
Royal LePage Premium One Realty
4380 Spruce Avenue
Burlington, Ontario
Executive Bungaloft in South Burlington's Sought-After Shoreacres Neighbourhood. This fully renovated 4-bedroom, 3-bathroom home, offers over 3500 sq. ft. of luxurious living space. Upon entry, you're greeted by soaring vaulted ceilings and an open-concept layout that connects the living, dining, and kitchen areas. This home offers the perfect balance of relaxation and elegance, ideal for both everyday living and entertaining. The chef's kitchen features a large island with seating for four, top-of-the-line appliances, stone counters, and sleek contemporary finishes. Designed with both comfort and convenience in mind, the main level also includes a spacious laundry room with ample storage and direct access to the private backyard. Thoughtfully designed for accessibility, this home features an elevator offering easy access between the garage, main floor, and basement. The 42" wide hallways, accessible bathroom with a roll-in shower, and lowered counters ensure the home is both functional and inclusive for everyone. Your tranquil primary bedroom is a serene retreat with oversized windows, built-in closets, and a luxurious ensuite. Two additional bedrooms and a 4-piece bathroom complete the main level. The fully finished basement extends the living space, offering a bedroom, bar, den, gym, and full bathroom. Finished with the same high-quality craftsmanship as the main floor, this lower level is perfect for family gatherings, hosting guests, or enjoying a personal retreat. Set on an oversized corner lot, the private, fenced backyard is an outdoor oasis. Enjoy a covered back porch, hot tub, expansive deck space, and beautifully hardscaped patio. The front yard features a cozy natural stone fire pit, ideal for relaxing evenings under the stars. Nestled in a mature, tree-lined neighbourhood surrounded by beautiful homes and just steps to the lake, this home offers the best of both privacy and convenience. (id:54662)
Chestnut Park Real Estate Limited
3103 - 17 Bathurst Street
Toronto, Ontario
Welcome to your home in the heart of downtown Toronto! This sun-filled, one-bedroom gem is the perfect blend of comfort, convenience, and style. Step inside and be greeted by a spacious bedroom featuring a large closet and a bright window that floods the space with natural light. The modern kitchen is a chefs delight, complete with built-in appliances including a fridge, freezer, stove, and dishwasher, plus a generous pantry for all your storage needs. The sleek, four-piece bathroom comes with the added convenience of a washer and dryer, making laundry day a breeze. But the perks don't stop there this building is packed with incredible amenities! Enjoy 24/7 concierge service, a large pool, two shallow pools, a fully equipped gym, a relaxing sauna, a BBQ terrace, a party room, a cozy lounge, visitor parking, a private theatre, karaoke, and an outdoor patio with stunning views of the lake. Need more? You also have access to guest suites at a low rental rate and can take advantage of the facilities at #19 Bathurst, including a yoga/dance studio, gym, and even a putting green! Imagine ending your day with a glass of wine on your private 90 sq ft balcony, soaking in the vibrant energy of downtown Toronto. Location, location, location! Everything you need is just steps away street car access, restaurants, Starbucks, Tim Hortons, Loblaws, Shoppers Drug Mart, dentists, LCBO, TD Bank, Billy Bishop Airport, and the marina. Whether you're a busy professional, a first-time buyer, or an investor, this condo offers the ultimate urban lifestyle at an unbeatable value. (id:54662)
Exp Realty
301 - 200 Manitoba Street
Toronto, Ontario
Welcome To 200 Manitoba St, Unit 301. This Renovated Loft In The Heart Of Park Lawn & Lakeshore Offers Tons Of Natural Sunlight w. Floor To Ceiling Windows Allowing A Showcase Of Its Tasteful Finishes. This Unit Is Filled w. Ideal Upgrades That Consist Of; Redone Kitchen w. Two Tone Matte Cupboards, Quartz Countertops & Backsplash, Separate Island w. Barstools, Vinyl Flooring, Updated Trim, Feature Wall & Ample Room For Laundry In The Primary Ensuite. As A South Facing Unit, The Balcony Offers A Calm & Unobstructed View Of Greenery & The Newly Renovated Grand Avenue Park. With 2 Bedrooms, 2 Bathrooms, 2 Parking Spots & 2 Lockers, This Spacious & Functional Unit Is Ideal For An Array Of End Users. With A Large Park At Your Doorstep, City Favourites Like San Remo & La Vecchia, Easy Access To Marine Parade Drive & All Of Its Winding Paths/Trails, And Conveniences Like The GO Station, Its Time To Experience The Vibrant Culture Of Toronto's Growing Mimico Community. **EXTRAS** 24hr Concierge, Gym, Sauna, Squash/Racket Court, Party Room, Outdoor Rooftop Terrace & Visitor Parking. (id:54662)
Prospect Realty Inc.
156 Burbank Drive
Toronto, Ontario
Welcome to Prestige Bayview Village. The Rarely Found 3 Garage Home With 4933 Sqf Above Grade(First & Second Floor) Sits on a 60.00X142.87 Premium Lot with 1856 Sqf Finished Walk Up Basement. Sun Filled Back to the South with Numbers of Skylights Bring Whole Day Sunlight. Gourmet Kitchen with Unique Breakfast Area Sunlight through 4 Skylights and Ultra Large Windows. 5+2 Bedrooms + 7 Washrooms. Nanny Room, Dry Sauna, Great School Zone: Elkhorn Public School, Bayview Middle School & Earl Haig Secondary School. Steps to Famous E Don River Trail, Close to Bayview Village Shopping Centre, Cafes, Restaurants, Banks, and Minutes to Subway & Highways. (id:54662)
Hc Realty Group Inc.
315 - 275 Yorkland Road
Toronto, Ontario
Southwest Corner Suite2 Bedrooms With 2 Full WashroomLarge BalconyClose To Fairview Shopping Mall, Grocery Store, Library, Subway Station, Hwy 404/401 & Public Transit<>Wonderful Amenities: Yoga, Fitness Center, Indoor Pool, Sauna, Theatre, 24 Hr Concierge, Etc. (id:54662)
Everland Realty Inc.
201 Se - 60 Princess Street
Toronto, Ontario
Amazing Opportunity at Time & Space Condos by Pemberton! This bright and spacious 1+Den and really quiet corner unit (no neighbours on left, right and down), 1 Bath condo offers a functional layout with abundant natural light and a spacious balcony. Located at Front & Sherbourne, it provides unparalleled access to Toronto top destinations, including the Financial District, Union Station, St. Lawrence Market, and the Waterfront. Designed with open concept and highest quality features, this highly desirable development offers world-class amenities, including an infinity-edge pool, rooftop cabanas, outdoor BBQ area, basketball court, games room, gym, yoga studio, and party room. With its prime downtown location and exceptional amenities, this is an opportunity you don't want to miss! **EXTRAS** 9 Feet Smooth Ceilings, Quartz Countertops, 7 1/2 Premium Laminate Flooring, Ensuite laundry with Stacked Washer and Dryer, S/S Appliances (id:54662)
Main Street Realty Ltd.























