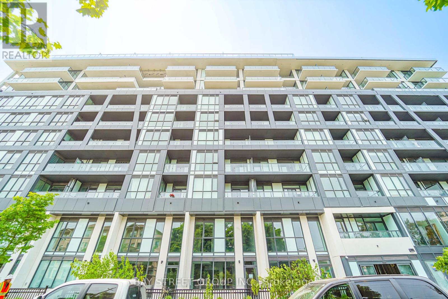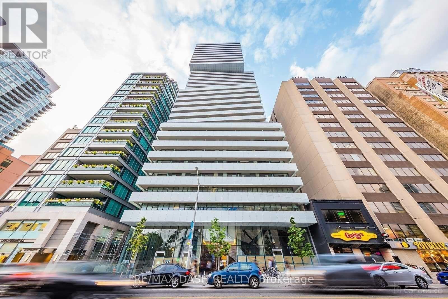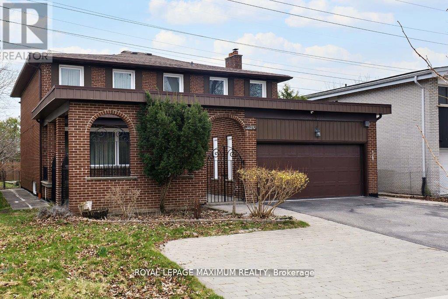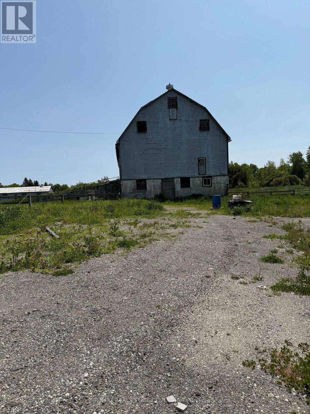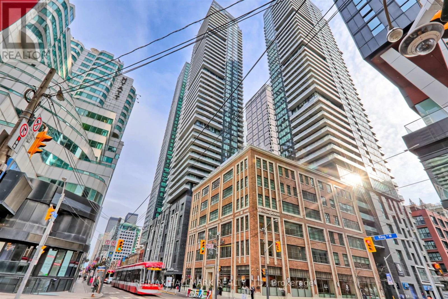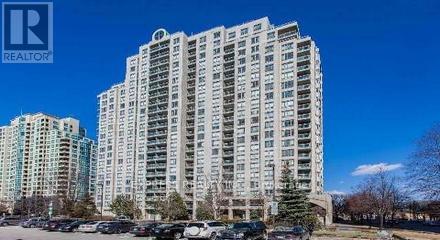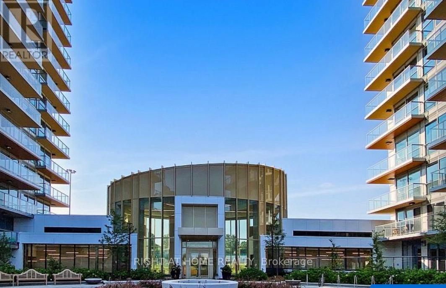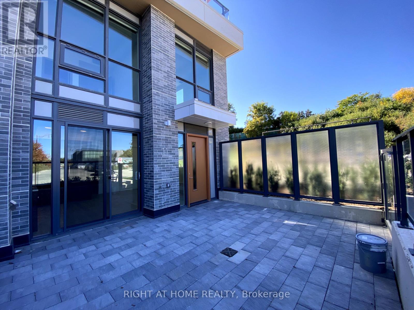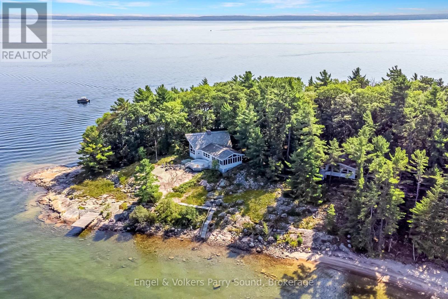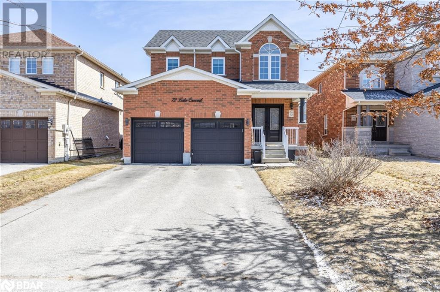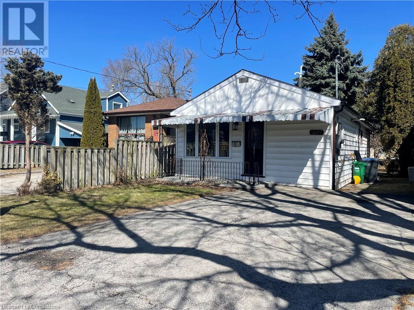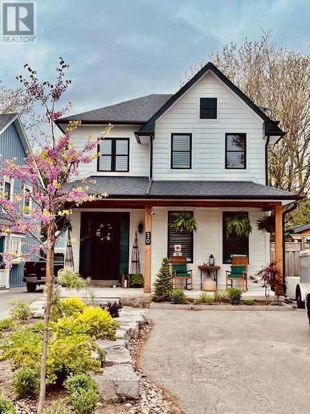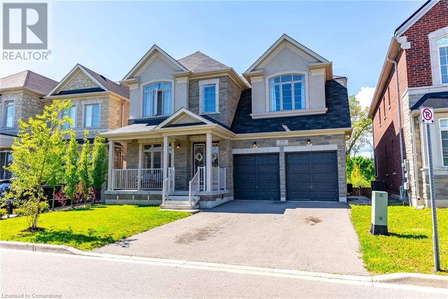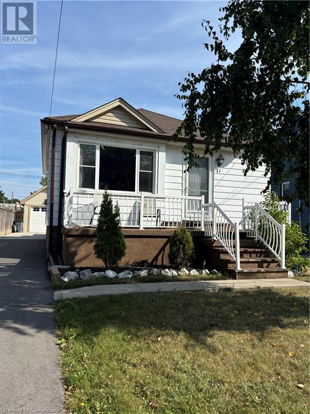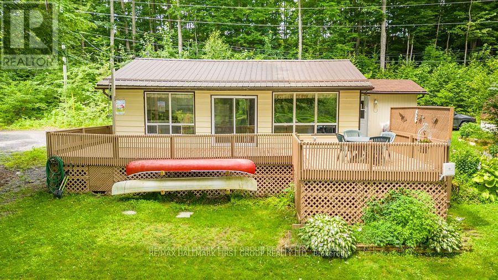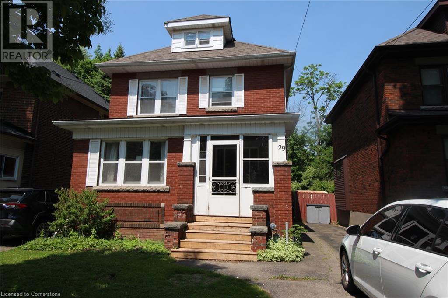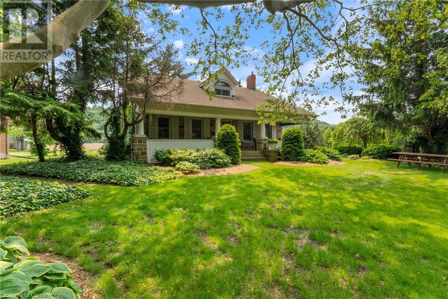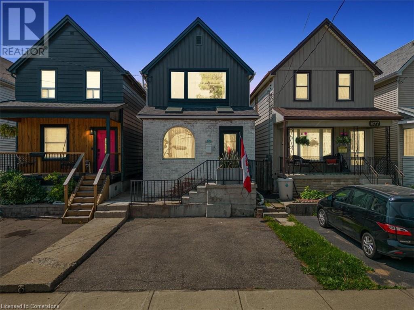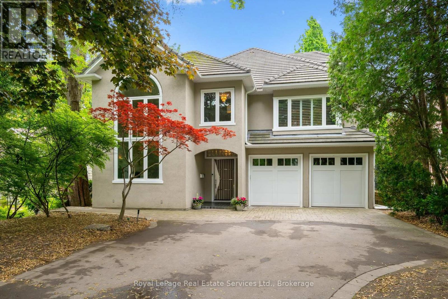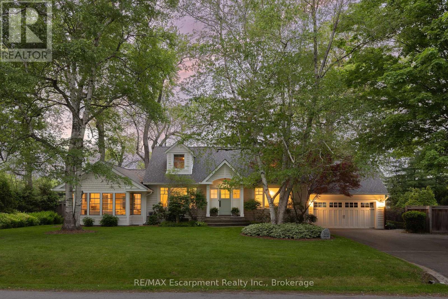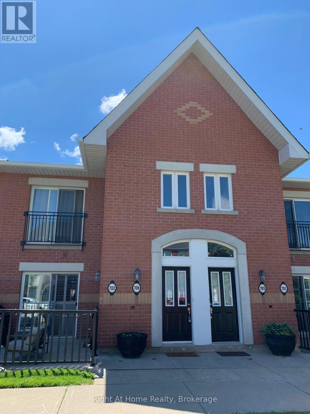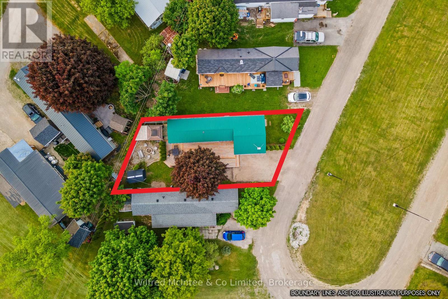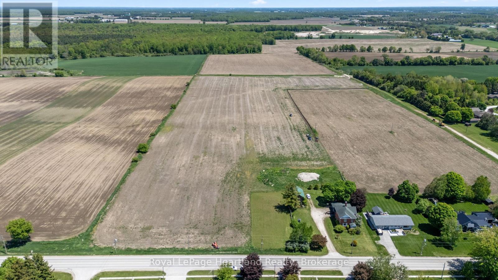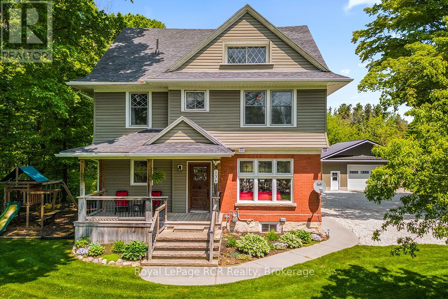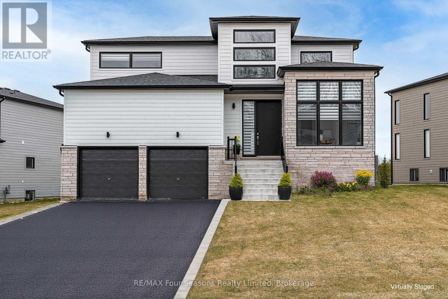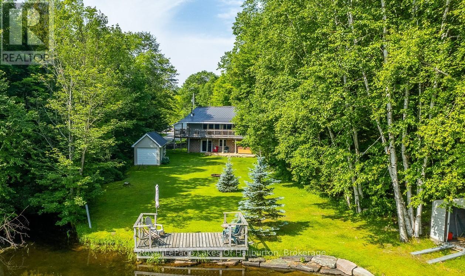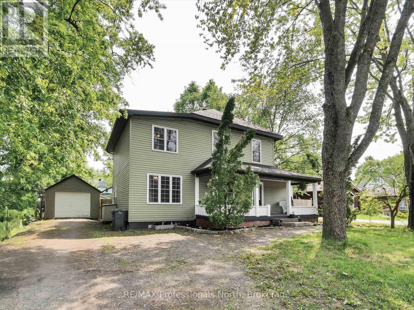615 - 625 Sheppard Avenue E
Toronto, Ontario
Experience luxury living in the heart of Bayview Village. This approximately 590 sq. ft. unit includes a versatile den that can serve as a home office or second bedroom, along with a modern four-piece bathroom.Enjoy premium amenities and services, including concierge service and building surveillance. The building offers exceptional facilities such as a state-of-the-art fitness centre, yoga studio, co-working lounge, media room, pet spa, and a social lounge with a private dining area.Relax and entertain on the expansive outdoor terrace, featuring two-sided fireplaces, BBQ stations, dining areas, and lounge spaces.Perfect for students and young professionals seeking comfort, convenience, and an elevated lifestyle. (id:59911)
Bay Street Group Inc.
701 - 95 Mcmahon Drive
Toronto, Ontario
Seasons Condo Building By Concord. Seasons, The Most Luxurious Condominium In North York! Beautiful View Facing Park, Extra Large Balcony, Premium Built In Miele Appliances, Roller Blinds, Designer Cabinetry, Closet. Organizers, And More. Floor To Ceiling Windows, Building Features Touchless Car Wash, Electric Vehicle Charging Station & An 80,000 Sq. Ft. Mega Club! Close To Subway, TTC, Go Station, Highway, Park & Shopping Mall...Extras: Stainless Steel (Fridge, Stove, Range Hood, Microwave, Dishwasher); Washer/Dryer (id:59911)
Right At Home Realty
1509 - 200 Bloor Street W
Toronto, Ontario
Welcome To Bloor St West, Exhibit Condos. 1 Bedroom + Media Area, Modern Unit With North Views. 526 Sqft + 110 Sqft Balcony. Hardwood Floors Throughout, Meile Appliances. Beautiful Cabinetry. Yorkville Luxury Modern Finishes. Hydro And Gas Not Included. 1 Parking And 1 Locker Included. (id:59911)
RE/MAX Dash Realty
11 Fairchild Avenue
Toronto, Ontario
Original owner of over 50 years, well cared for and loved home! 2700 sqft home, very spacious with large rooms, and a 3rd bedroom so large there is room to add 2nd Ensuite! Kitchen was updated years ago, with Built-in Appliances, Pantry, roll-out countertop, Garbage Bin Roll Out, Pot Drawers, and Granite Countertops. Resin Composite Decking Overlooking Private Greenbelt. Interlock front courtyard, 6 6-car parking in Driveway, one spot already rented to a subway user. This home offers excellent transit options, including 5 min walk to finch subway, and quick access to major highways. Its surrounded by a variety of schools in the area as well as beautiful parks, green spaces, shopping centers, restaurants and other amenities are all just minutes away, Whether your looking to move right in, renovate to your taste, or upgrade over time, this home offers a solid foundation with the space and layout to make it your own. This is a rare opportunity to own a spacious and versatile property in one of GTA's most sought-after neighbourhoods. Move in and enjoy everything this vibrant, family-friendly community has to offer. New Roof 2018, New Windows 2010, Gazebo with Curtains, Shed, 4K full colour day and night with audio-6 Cameras and Ring, Side Door, WIFI Thermostat, Cedar Closet Upstairs Hallway, Hardwood Underneath Broadloom. All Light Fixtures and Fans, All Window Coverings, All Bedroom Organizers, Humidifier, Air Cleaner, Furnace, and Air Conditioning 2013, Water Back-up Valve in Cantina, Water drainage from Flat Roof, Gutter Guards, Above Grade Basement Windows, 25 Cubic Foot Fridge, Double Oven, New Cook Top (Aug/24), Dishwasher, Large Cantina, 2nd Fridge and Freezer Chest in Basement. (id:59911)
Royal LePage Maximum Realty
25 - 11350 Regional Road
Halton Hills, Ontario
Over sized bank barn available for lease immediately along with 16 stalls on the main floor, One Open Shed, One Storage Shed, 10 Plus Acres farm Land, Separate entrance to barn from 17 sd rd. . Easy commute to Acton, Milton ,Georgetown. (id:59911)
Homelife Maple Leaf Realty Ltd.
RE/MAX Real Estate Centre Inc.
2510 - 11 Yorkville Avenue
Toronto, Ontario
The Gem of Yorkville, Suite 2510 at 11Yorkville Avenue. Experience the perfect mix of luxury and lifestyle in this brand-new, never-lived-in 2-bedroom, 2-bathroom condo located in the heart of Yorkville, one of Toronto's most iconic and upscale neighbourhoods. Situated on a high floor, this 750 sq. ft. suite offers modern design, thoughtful features, and access to everything that makes city living exciting and effortless. Inside, you'll find floor-to-ceiling windows that fill the space with natural light, hardwood floors, and an open-concept layout that's both functional and stylish. The kitchen comes equipped with energy-efficient built-in appliances, stone countertops, and soft-close cabinetry, while the in-suite laundry and underground parking add everyday convenience. Step outside, and you're moments away from luxury shopping, fine dining, transit, and cultural attractions all right at your doorstep. This upscale building is loaded with premium amenities, including: 24-hour concierge service, gym, indoor swimming pool, wine tasting room, elegant party and entertainment lounge, children's playroom, media room, rooftop terrace with BBQs and sweeping city views... and so much more. Unit 2510 at 11 Yorkville offers so much more than just a place to live, it's a space you'll be proud to call home, right in the heart of Toronto's most prestigious neighbourhood. (id:59911)
RE/MAX Hallmark Maxx & Afi Group Realty
152 Holmes Avenue
Toronto, Ontario
Beautifully Renovated Two-Storey Detached Home in a highly desirable Earl Haig school district. With four spacious bedrooms, four bathrooms, and a fully finished basement with a separate apartment, this home is perfect for families, multi-generational living, or potential rental income. The Main Floor features gleaming white oak flooring, high baseboards, and a bright living room with a gas fireplace. The heart of this home is the exquisite chef's kitchen. It features Thermador appliances, quartz countertops with a waterfall edge, two sinks for added convenience and multi-tasking. There is ample storage for all your culinary essentials. The centre island is showcasing a stunning granite countertop. A beautiful white marble herringbone backsplash adds a touch of sophistication. The open breakfast area includes a built-in entertainment unit and a sliding door to the outdoor patio. A cozy family room has a second fireplace and walkout. A guest washroom with a shower and a bedroom/office complete the main floor. The primary bedroom has built-ins and an office nook; it is generously sized and offers a spa-like five-piece ensuite with a skylight. The second bedroom features a four-piece ensuite, built-ins, and a walk-in closet, while the third bedroom offers a three-piece ensuite with built-ins. The fourth bedroom has a three-piece ensuite and closet. A laundry room with an LG washer & dryer, built-in organizers, and a fridge for convenience completes the second floor. The basement Includes a fully self-contained two-bedroom apartment with a separate entrance, kitchen, laundry, and a three-piece bathroom. It is ideal for a nanny or could generate a rental income. The basement also features a family room with a wood-burning fireplace, pantry, and ample storage. Offered for sale, adjacent property at 150 Holmes Ave MLS #C12114690 (id:59911)
Right At Home Realty
2507 - 125 Blue Jays Way
Toronto, Ontario
Welcome to King Blue! Located In The Heart of Toronto's Entertainment District. This 1 Bedroom Boasts Plenty of NaturalLight with Northern City Views. Favourable Amenities including; 24-hour Concierge, Gym, Indoor Pool, Party Room and Guest Suites. WithinSteps to the TTC, Restaurants, Bars, Rogers Center, CN Tower, and Plenty More .Great Opportunity .Best value in building (id:59911)
RE/MAX Hallmark Realty Ltd.
1001 - 25 Grenville Street
Toronto, Ontario
With an incredible location in the Bay St. Corridor between Bay Street and Yonge, this clean and bright one-bedroom suite features an open concept living and dining area, plus a den space, with fantastic views of the downtown core, a modern kitchen with Stainless Steel appliances, a 3 pc bathroom and ensuite laundry. Located within a 2-minute walk to the College Subway station, The Gallery amenities include a Gym, a Party Room, a Meeting/Movie Room, a Rooftop Terrace, a Sauna, a Hot Tub, and a Squash Court! Surrounded by excellent restaurants, shopping, grocery stores, entertainment, Toronto Metropolitan University, Queens Park, and all imaginable amenities, this is the perfect home for couples, students, and working professionals. (id:59911)
RE/MAX Dash Realty
425 - 9 Tecumseth Street
Toronto, Ontario
Located in one of the city's most sought-after neighbourhoods, this bright and modern 2-bedroom, 1-bathroom suite including parking and a locker in the newly built boutique building West Condos by reputable Aspen Ridge offers beautiful design and a functional layout with no wasted space. Tucked away on a quiet side street, yet just steps from the King Street West corridor, you'll enjoy easy access to the TTC streetcar, major highways, the upcoming Ontario Line King/Bathurst stop, and some of the city's best cafes, shopping, fitness, dining, and entertainment including STACKT Market (2 min walk), The Well (10 min walk), Farm Boy (5 min walk) or a strool to the lakefront (10 min walk) or Billy Bishop Airport (15 min walk ). The open concept space features soaring 9 ft ceilings, expansive floor-to-ceiling windows, and pot lights. Perfect for entertaining, the eat-in kitchen features a custom island, upgraded Miele appliances and an integrated fridge and dishwasher with custom cabinet panels for a seamless look. Fantastic building amenities include: 24-hour concierge, fitness centre, co-working space, pet spa wash/grooming room, yoga room, party room, dining lounge, games room, kid's corner, outdoor lounge and terrace, private party room, BBQ area, and more! Walk Score: 98/100 (id:59911)
RE/MAX Professionals Inc.
1501 - 28 Empress Avenue
Toronto, Ontario
Freshly Painted With New Laminate Floor. Large One Bedroom Condo Bedroom Condo, In the Heart of North York. Beautifully Kept, Excellent Building With Great Amenities, Steps To TTC & Subway, Grocery, Civic Center, Theatre, Restaurant And Shops. (id:59911)
Express Realty Inc.
606 - 25 Mcmahon Drive
Toronto, Ontario
Luxury Living at Concord Park Place, Featuring Exceptional Park Views! This brand-new Saisons Condo offers Corner unit face to South west, 760 sq.ft of living space plus a 400 sq.ft Terrace. The unit features 9-ft ceilings, floor-to-ceiling windows, a modern, L Shape open-concept kitchen with built-in Miele appliances and a quartz countertop. Enjoy spa-like bathrooms with large porcelain tiles. World-class amenities include access to an 80,000 sqft mega club with EV charging stations, a touchless car wash, a gym, and a party room. Walking distance to the subway, Woodsy Park, MEC, Ikea, and renowned dining experiences. **EXTRAS** Corner unit face to South west, 760 sq.ft of living space plus a 400 sq.ft OPEN Terrace (id:59911)
Right At Home Realty
106 - 11 Mcmahon Drive
Toronto, Ontario
Only One Corner Unit of A Kind 3-Bedroom 3 story Villa in the Most Luxurious Building In Concord Park Place (Saisons )Community Featuring Exceptional Park and Garden Views. Corner unit with tons of Sunlight, overlook Park and Private English Garden. Spacious suite with 1431 Sq.ft Of Interior + 429 Sq.ft Of Exclusive Patio & finished heated Balcony, 9-Ft Ceilings, Custom Glass railing with 14 feet ceiling in the Staircase and custom cabinets, Engineered Hardwood Flooring, A Modern Kitchen with B/I Miele Appliances, Quartz Counter-top. Dinning W/O to Patio & Master W/O to Balcony With Composite Wood Decking and Gas bibb. Direct connected to McMahon drive from Exclusive Patio, *Brand New Property * **EXTRAS** Kitchen Storage Organizers, Blum Kitchen Hardware, Miele Fridge, Stove, Hood fan, Dishwasher&Washer/Dryer Kohler/Grohe Bathroom Plumbing Fixtures, Closet Organizer System, Roller, Radiant Ceiling Heaters, Composite Decking (id:59911)
Right At Home Realty
502 - 15 Towering Heights Boulevard
St. Catharines, Ontario
A Rare Find! Spacious 3-Bedroom Corner Unit Condo in Prime Location Welcome to this beautifully maintained 3-bedroom corner unit that offers both space and style. Featuring a full 4-piece main bathroom and a convenient 2-piece ensuite, this condo is designed for comfortable everyday living. The desirable corner location provides extra windows in the kitchen, flooding the space with natural light.The large, open-concept floor plan is perfect for entertaining, with updated appliances, stunning parquet flooring, and a generous balcony ideal for relaxing or hosting guests. This unit truly has it all and makes a great family home.Enjoy a full suite of amenities including an indoor pool, gym, party and games rooms, a patio area with BBQs, and more. Located within walking distance to shopping malls, restaurants, and schools, everything you need is right at your doorstep.Dont miss your opportunity to own this exceptional condo that offers comfort, convenience, and community all in one! Please note: some photos are virtually staged and include watermarks (id:59911)
RE/MAX At Blue Realty Inc
8 Island 29c
Carling, Ontario
Welcome to Invernairn on Georgian Bay. The property consists of almost 12 acres and approximately 2,500 feet of shoreline on Georgian Bay forming the southern peninsula of highly coveted Mowat Island. Built by locally renowned builder Ron Bowman, the family compound features a 4-bedroom main cottage and 3-bedroom guest house both with jaw dropping views overlooking the quiet eastern shoreline of Huckleberry Island including the notable landmark, Hole in the Wall and both on their own septic systems. The main cottage features an open concept with vaulted ceilings and large windows allowing for an abundance of natural light. The centre of the cottage is anchored by a massive floor to ceiling wood burning fireplace constructed from locally quarried granite. Off of the kitchen is a screened sun porch with remarkable views and is a favourite gathering place in the summer - large enough to accommodate family & friends. A wooden boardwalk provides connectivity between the main house and guest house while still allowing for ultimate privacy. The property is heavily treed largely with Jack Pine, Oak and Hemlock. There is a Forest Management Agreement in place on the property thereby assuring significant tax relief. The lush vegetation supports a vibrant bird population, as well as fox and deer. Well groomed trails throughout the property offer opportunities for walking and hiking. A golf cart is employed to transport luggage and supplies from the harbour to the cottages. The property also features a long protected sandy beach, perfect for children and rarely found on Georgian Bay. Mowat Island has tremendous history and was originally home to a grand Georgian Bay Hotel operating during the late 1800's in the peak of passenger steamships. Now the property is spotted from large cruise ships sailing the Great Lakes & beyond. (id:59911)
Engel & Volkers Parry Sound
72 Lake Crescent
Barrie, Ontario
Welcome to 72 Lake Crescent, this stunning 2-storey home is nestled on a quiet, low-traffic crescent on the south end of Barrie and right across from a park. Pride of ownership is evident throughout, with over 2800 square feet of finished living space. The home features 4 spacious bedrooms, 3 full and 1 half bath’s including a beautifully renovated master bathroom. The sprawling layout boasts sunlit principal rooms and a newly renovated kitchen, perfect for both daily living and entertaining. The finished basement has a few notable features including a kitchen (minus the stove) and 3 pc bath. Perfect for multi generational families or a potential in-law setup. To add there is a cozy living / TV area with electric fireplace and a dream play area for kids, adding both functionality and fun. Enjoy the convenience of being just a 5-minute walk to a public elementary school, and minutes away from plazas, major shopping centers, top-rated schools, scenic trails, and essential amenities. Easy access to highway 400. The back yard is fully fenced with a nice deck for outdoor relaxation. A big bonus is the large driveway with no sidewalk where you can easily park 4 large vehicles and 2 more in the built in garage. Recent upgrades include: new windows and doors (2024), new roof (2023), kitchen renovation (2023), shed (2023), master bathroom (2020), master bedroom closet (2020), deck (2018), new garage doors (2018) and main floor layout redesign (2018). This home blends comfort, elegance, and location into one exceptional opportunity. (id:59911)
Keller Williams Experience Realty Brokerage
878 Green Street
Innisfil, Ontario
SPACIOUS 2-STOREY HOME WITH OPULENT FINISHES & EXCEPTIONAL DESIGN! This stunning home built in 2017 offers modern design, high-end finishes, and unbeatable convenience in a sought-after Innisfil neighbourhood. Perfect for commuters and just minutes from the west shores of Lake Simcoe, this home combines style, space, and functionality for comfortable family living. Impressive curb appeal features a classic brick exterior, bold black garage doors, a covered front porch, and an upper-level balcony. The double-car garage with epoxy flooring adds durability, while the stamped concrete patio and side walkway enhance the outdoor space. The fully fenced backyard provides privacy, and there's potential to add a side entrance for a potential in-law suite or separate living area. Inside, the spacious open-concept main floor is designed for modern living with hardwood floors, stylish light fixtures, neutral paint tones, and timeless finishes. The modern kitchen boasts rich dark cabinetry, granite countertops, a tiled backsplash, stainless steel appliances, and a large island. The living room with a gas fireplace adds warmth and charm, while the stunning oak staircase with iron pickets leads to the upper level. Upstairs, you'll find four generously sized bedrooms, including a primary suite with a walk-in closet and a spa-like 5-piece ensuite featuring a freestanding tub, glass-enclosed shower, and double vanity. All bathrooms throughout the home are upgraded with luxurious quartz countertops. A unique upper-level terrace offers additional outdoor space, while large windows across the back of the home flood the interior with natural light. The unfinished basement provides endless potential to customize to suit your needs. Don't miss this incredible opportunity to own a beautifully upgraded #HomeToStay in a fantastic location! (id:59911)
RE/MAX Hallmark Peggy Hill Group Realty Brokerage
1089 Meredith Avenue
Mississauga, Ontario
This Charming Lakeview Bungalow resides on a quiet cul-de-sac street. It blends comfort, charm, and convenience. Step inside to a bright, open-concept kitchen that flows seamlessly into the sunlit living room, where gleaming hardwood floors and a large picture window create a warm and inviting atmosphere—perfect for relaxing or entertaining. The spacious primary bedroom at the back of the home offers a private retreat with direct access to the lush backyard. It is ideal for morning coffee, a home office, or a peaceful sitting area. Two additional bedrooms with ample closet space provide comfortable accommodations for family or guests. The outdoor Oasis Features private, fenced backyard with mature trees—perfect for summer BBQs, family gatherings, or quiet moments in nature, a private driveway with parking for four vehicles. The property resides in a prime location—just steps from Lakefront Promenade, top-rated schools, Port Credit’s vibrant shops and restaurants, and easy transit access. (id:59911)
Comfree
225 Commerce Street Unit# 4309
Vaughan, Ontario
Welcome to Vaughan's most highly sought after, brand new condominium living development just steps to Vaughan Metropolitan Center. This 1 bedroom + 1 den unit, 2 Bath, 623 sq. ft. + 231 Sq. ft. wrap around balcony sits on the 43th floor offering unobstructed city views. The primary bedroom features a large closet for abundant storage and large tall windows for maximum natural light. The spacious den offers a proper door and can be used either as a 2nd bedroom or an office depending on your needs. The unit boasts 9' ceilings and gleaming laminate floors all throughout with an open concept design highlighting a balance between functionality, space and convenience. The kitchen showcases modern stainless steel appliances, a pantry, slab backsplash and a quartz countertop. Residents can also enjoy top building amenities and services including a state of the art gym, a party room, 24 hr concierge, free wifi in all amenity areas and lobby, bike storage and many more. Close to a variety of stores, malls, parks and schools. Steps from public transportation including VMC, Viva and Hwy 400. Looking For AAA Tenants, No Smoking No Pets (id:59911)
Royal LePage Burloak Real Estate Services
120 Court Drive Unit# 9
Paris, Ontario
Welcome to #9 - 120 Court Drive, a stunning 3-storey townhouse in the charming town of Paris, built in 2023 and offering over 1,200 sq. ft. of modern living space. This beautiful home features three bedrooms with 2.5 bathrooms, including a primary suite with a luxurious 3-piece ensuite. The kitchen boasts quartz countertops, a subway tile backsplash, stainless steel appliances, and access to a large terrace—perfect for entertaining or relaxing. The main floor features an open-concept layout with 9-foot ceilings, while the second floor offers 8-foot ceilings. Laminate flooring runs throughout, adding a sleek and modern touch, with the convenience of main-level laundry. The basement flex room provides additional space for a home office, gym, or family room, with access to the backyard and inside entry to the garage. Situated in a sought-after neighborhood, this home blends style, functionality, and comfort, offering direct access to amenities and highways, making it the perfect place to call home. (id:59911)
Right At Home Realty
30 Victoria Street
Whitchurch-Stouffville, Ontario
PROFESSIONAL PHOTOS COMING SOON! OPEN HOUSE SUNDAY, JUNE 8 2-4 ----- Welcome to 30 Victoria Street a stunning custom-built modern farmhouse nestled in the heart of downtown historic Stouffville. Built in 2019, this beautifully designed detached home blends timeless character with contemporary finishes, offering spacious and luxurious living for todays modern family. Featuring 4+2 bedrooms and 4 bathrooms, this open-concept home boasts soaring 10-foot ceilings, elegant pot lights, and natural corn husk engineered hardwood flooring throughout. The main floor impresses with a bright and functional home office, a stylish mudroom, and a seamless flow from the chefs kitchen to the inviting living and dining areas perfect for entertaining or family gatherings. The kitchen comes equipped with newer stainless steel appliances, quartz counters, and large windows throughout are fitted with California-style shutters, providing both privacy and natural light. The fully finished basement offers additional living space, perfect for extended family, a media room, or a home gym. Step outside and enjoy the beautifully landscaped grounds with thousands spent on outdoor upgrades and the peace of mind that comes with a newer generator for added reliability. Located just steps from Stouffville's charming shops, cafes, schools, and the GO station, this home is a rare opportunity to enjoy modern living in a vibrant, historic setting. (id:59911)
Century 21 Leading Edge Realty Inc.
6141 Mcleod Road
Niagara Falls, Ontario
Welcome to 6141 McLeod Road, a beautifully renovated 2-bedroom, 1-bathroom detached home offering 643 sq ft of modern living space. Situated on a generous 50ft x 100ft lot, this property is zoned R4, allowing for the POTENTIAL DEVELOPMENT of a triplex, making it an ideal choice for INVESTORS, developers, or first-time homebuyers seeking versatility and future growth. Step inside to discover a stylish, open-concept layout featuring a contemporary kitchen equipped with stainless steel appliances, seamlessly flowing into the living area, perfect for entertaining or relaxing. The detached 1-car garage provides additional storage and parking convenience. Located in a vibrant neighborhood, this home is within walking distance to public transit, grocery stores, and schools, ensuring daily necessities are easily accessible. Enjoy proximity to local attractions, including the iconic NIAGARA FALLS, shopping centers, and dining options, all just minutes away. Whether you're looking to reside, rent, or INVEST, 6141 McLeod Road presents a unique opportunity to own a piece of Niagara Falls' thriving community. (id:59911)
Exp Realty (Team Branch)
2364 Windham West Quarterline Road W
Simcoe, Ontario
Don’t overlook this opportunity to own this country property with room to roam! This raised ranch offers three bedrooms on the main floor, along with a recently updated kitchen featuring plenty of space for family meals and gatherings. The lower level has additional living space with a convenient mudroom walk-out, a full bathroom, an additional bedroom, a den, storage, and a versatile bonus room—perfect for a playroom, home office, or workout space. Outside, the nearly one-acre lot is a true standout! Whether it’s space for kids and pets to play, or the pull-through driveway that’s ideal for trucks, trailers, and toys—you’ll love the flexibility this property offers. With updated flooring, windows, and a newer roof, the heavy lifting is done. Just move in and make it your own! (id:59911)
Royal LePage Burloak Real Estate Services
219 Humphrey Street
Hamilton, Ontario
Welcome to 219 Humphrey Street — an exceptional executive residence in the heart of Waterdown, beautifully set against a tranquil ravine backdrop. This impressive home features five spacious bedrooms, along with a fully finished two-bedroom basement apartment, offering luxury, versatility and scenic charm in one remarkable package. The main floor boasts soaring 10-foot ceilings and a grand, open layout designed for both everyday living and elegant entertaining. Enjoy formal living and dining areas, a spacious family room and a dedicated office or library — perfect for working from home or quiet study. The expansive, modern kitchen is outfitted with high-end, upgraded appliances, a generous pantry, and abundant prep and storage space. In the family room, large windows, a gas fireplace and rich hardwood flooring combine to create a warm and inviting atmosphere. Upstairs, 9-foot ceilings create an open, airy atmosphere throughout. The luxurious primary suite includes a spacious five-piece ensuite and a large walk-in closet. Four additional bedrooms are thoughtfully connected by Jack-and-Jill bathrooms, blending comfort and practicality. A second-floor laundry room adds everyday practicality to this well-designed layout. The fully finished basement apartment is designed with flexibility in mind, offering two bedrooms, two full bathrooms, a private entrance, a full kitchen, and in-suite laundry. Whether you're accommodating extended family, setting up a private guest space or exploring rental income, this lower level delivers privacy and functionality without compromising access or comfort. This home seamlessly blends elegance, space and flexibility in one of Waterdown’s most desirable neighbourhoods — an exceptional opportunity that rarely comes along. Don’t miss your chance to make it yours. Don’t be TOO LATE*! *REG TM. RSA. (id:59911)
RE/MAX Escarpment Realty Inc.
71 East 39th Street
Hamilton, Ontario
All Inclusive & Semi- Furnished lower level 2 bedroom on East Mountain walking distance to Juravinski! Backyard space & parking. (id:59911)
Revel Realty Inc.
198 Hagerman Lane
Tweed, Ontario
CATCH OF THE DAY! WATERFRONT Beauty on the MOIRA RIVER! Hurry to see this traditional family cottage where you can enjoy many years of making memories! Peaceful setting nestled along majestic shores of the River with 100ft of waterfront. Excellent for swimming and lounging in the water, or cast a line and spend the day fishing. Great for boating, kayaking and canoes. Unique Bonus of this property-Explore across the river to conservation area Vanderwater Park for hiking and trails. Nature lovers there is lots of wildlife to watch birds, geese, beavers and more! Step inside this cozy cottage, features spacious open living and dining area with cozy propane fireplace, also overlooks the water, walkout to large deck across the front, excellent for entertaining your guests. Nice kitchen comes equipped with fridge, stove, dishes and cookware. Three bedrooms & 3 PC bathroom, laundry area includes washer. Spacious mudroom for storage and entry to front and back deck. 2 Sheds included for storage space. Plus all furniture is included, this is a turn key property, all you have to do is show up and let the fun begin! Great location 15 mins to 401/Belleville, 20 mins to Village of Tweed. Internet available. This property is VALUE PACKED- Don't Miss it! (id:59911)
RE/MAX Hallmark First Group Realty Ltd.
29 Dromore Crescent
Hamilton, Ontario
2 1/2 STOREY WESTDALE CLASSIC ON MATURE, TREELINED CRESCENT. AMAZING USE OF SPACE ALLOWS FOR7TH BEDROOM ON MAIN FLOOR. BSMNT APT W/KITCHENETTE, LUXURY BTH, LIVRM & WALK-IN CLOSET.ATTIC LOFT FEATURES MASTER BEDROOM. (id:59911)
RE/MAX Escarpment Realty Inc.
982 Highway 8
Stoney Creek, Ontario
Own a remarkable piece of history with the legendary and recently renovated Langside/Jacob Smith House, set on a 104.98 x 280 ft lot. Originally built in 1847, the home features an expansive extension added in 1867. With four separate entrances, this exceptional 4-bedroom, 2-bath residence blends 19th-century character with modern comfort. A large covered front porch offers the perfect spot to enjoy morning coffee or an evening nightcap, surrounded by the sounds of the Niagara Escarpment. Engineered hardwood flooring flows throughout, accented by exposed beams and professionally refinished original radiators. The home operates on a dual system: radiator heat and forced air natural gas A/C, providing year-round efficiency and comfort. Enjoy a spacious living room illuminated by pot lights and anchored by one of two inviting gas fireplaces. The bright family room, located in the rear extension, offers the perfect space for casual relaxation or entertaining guests. At the heart of the home, the chef-inspired eat-in kitchen boasts quartz countertops, a sprawling island, premium KitchenAid appliances, a gas stove, and a generous walk-in pantry located just off the convenient mud room entrance. A well-equipped laundry room with Electrolux appliances and built-in storage adds functionality and everyday ease. Both children's bedroom includes a built-in desk, while the primary suite offers an abundance of natural light that pours through the large windows, along with two built-in closets. Additional highlights include central vac, an attached 1-car garage with inside entry, two electrical panels (home & garage), and ample built-in storage throughout. UNIQUE FEATURE: Includes an authentic root cellar in the basement. A rare opportunity to own a home where heritage charm meets modern family living on a spectacular lot. (id:59911)
Keller Williams Edge Realty
575 Mary Street
Hamilton, Ontario
Welcome to 575 Mary Street, a stunningly unique property steps from the water’s edge in the north end of Hamilton, where a tight-knit family transformed a house into a home during the quiet of Covid lockdowns. Step inside this fully renovated gem, seamlessly blending modern comforts with warm, inviting spaces, all crafted by a talented Hamilton native and international artist. The artistic flair captivates, merging the natural light of the outdoors with glass, cement, and crisp whites throughout. At the heart of the home is a stunning kitchen featuring floor-to-ceiling cabinetry, a four-seater waterfall quartz island, and very likely the most interesting matching Italian porcelain flooring and backsplash combo you have ever seen. The front porch, drenched in light from two skylights, is perfect for sipping morning coffee while enjoying the sunrise. On the opposite side of the house, cozy evenings come alive by the newly installed wood-burning fireplace, which warms the all-season backyard patio designed for both entertaining and relaxing after a long day. This home also features an innovative and massive office space seamlessly integrated into the main bedroom, ideal for remote work or midnight inspiration. With HUE smart lights throughout, you can easily set the perfect mood for any occasion. In the last four years, recent upgrades include Neal installed roof coverings, a high-efficiency furnace, all new flooring, windows, all siding, main floor powder room, and brand-new kitchen and laundry appliances. This means you can move in and enjoy modern living! With three spacious bedrooms plus an office, this home provides ample space for families, guests, or your creative pursuits. Plus, convenience is key with two included parking spaces and an upgraded fast-charging EV connection port already installed. Come fall in love with this art piece of a home. A space ready for some new dreamers and creative spirits! (id:59911)
Century 21 Heritage Group Ltd.
480 Chartwell Road
Oakville, Ontario
Welcome to one of Oakville's best kept secrets! Grand & Unique 5,500 sq. ft. 2 1/2 storey Home tucked back from one of Oakville most prestigious streets on Mature, Private & Exceptionally Large Lot (29,000 sq.ft.). Enjoy 7000+ sq.ft. of inviting Living Space, 5+1 bedrooms & 7 Baths in gorgeous Park-like setting offering lots of privacy and lush Garden Views. Upon entry you are welcomed by a Stunning Formal Sitting Room w/ Vaulted Ceilings & a Large Arched Window offering a Breathtaking & Serene view of Mature trees. The Main Floor is perfect for entertaining and wowing your guests with a Formal Dining Room, an Open Concept Kitchen (2020) Large Family Room, Breakfast or Casual Dining area with beautiful views of the backyard & access to Deck & Garden, an Office, Mudroom and 2-Piece Bathroom. The 2nd Floor offers Two Large Bedrooms with Gorgeous Garden Views & own 2-piece Ensuite Bathrooms, a bright 4-piece Bathroom, large Walk-In Closet, an Office/Playroom, a Large 3rd Bedroom w/ Double Closets and Separate Sitting area with a 4-piece Ensuite Bathroom combined with Laundry. The Top floor has Two over-sized Bedrooms separated by a hallway & a shared 5-piece Bathroom. The Finished Basement has Vinyl Plank Flooring throughout, a Spacious Area perfect for Family Fun with lots of room for table tennis and/or a pool table, a large Bedroom with double closets, a 3-piece Bath, a Playroom and a large separate room for storage. Opportunities abound on this exceptional property; enjoy the park-like garden with access to a lovely creek, ever dreamed of your own vegetable or flower garden or just a great spot to hangout around a fireplace? Approx. 9,500 sq. ft of land is ready to be landscaped to your liking, and the hard-court area provides a great place for you to play basketball, soccer or teach your children to bike in a safe environment. Top Location close to Oakville's best public and private schools and walking distance to groceries, bakeries, restaurants and shops. (id:59911)
Royal LePage Real Estate Services Ltd.
161 Dianne Avenue
Oakville, Ontario
Family Living Meets Timeless Charm in Prestigious Oakville, Discover a stunning residence on one of Oakville's most coveted streets, where privacy and prestige meet. This home offers 3,373 sq ft of meticulously designed living space, plus 1,359 sq ft of lower-level entertainment space. Step inside to custom hardwood floors flowing throughout. The kitchen is a culinary masterpiece featuring top-tier stainless steel appliances and a built-in Miele coffee maker. The family-friendly floor plan is ideal for casual or formal gatherings, with a spacious living room and gas fireplace. French doors lead to a brand-new Muskoka room with elegant sliding screen windows. A separate dining room with a gas fireplace completes the perfect setting. The primary bedroom is a sanctuary with a fireplace and spa-like ensuite, including a freestanding soaker tub and heated floors. Two generously sized bedrooms for children or guests share a charming bathroom with refined finishes. The lower level features a state-of-the-art movie theatre and custom wine feature. Five fireplaces create warmth and intimacy, while hidden speakers deliver immersive audio in the living room. The resort-style backyard includes an inground pool, hot tub, sauna, putting green, and playset, merging with parkland for a private retreat. Recent upgrades include a new furnace and air conditioning (2023). Permits are in place for expanding with a second primary suite and garage. Walking distance to downtown Oakville and in a top school district, this home redefines luxury living. (id:59911)
RE/MAX Escarpment Realty Inc.
706 - 1701 Lampman Avenue
Burlington, Ontario
Welcome to this Spacious 3 bedroom, 2 bath condo apartment in the heart of Burlington. Step into a bright, open-concept living area that seamlessly blends the living, dining, and kitchen spaces. 4pc ensuite bath in primary bedroom, large balcony, ensuite laundry, 1 parking and additional on street parking. This great location places you within walking distance to everything you need: shopping, restaurants, parks, and scenic trails. Plus, with quick access to the QEW your commute has never been easier. (id:59911)
Right At Home Realty
10 William Adams Lane
Richmond Hill, Ontario
Elegant, Sun-Filled Townhome in Prestigious Rouge Woods! This beautifully upgraded,south-facing residence offers 2,377 sq.ft. of refined living space, ideally set back from the main road for peace and privacy. Soaring 9' ceilings on the main and second levels,complemented by a striking 10' tray ceiling in the primary bedroom, enhance the airy, open feel. Enjoy stylish laminate flooring throughout, and a chef-inspired kitchen featuring granite countertops, sleek backsplash, LED pot lights, a generous centre island, and premium stainless steel appliances perfect for both everyday living and sophisticated entertaining. The open-concept living and dining rooms offer an inviting ambiance, while the expansive primary suite boasts a walk-in closet and spa-like ensuite. The professionally finished basement includes a 3-pc bath and private garage access to the main floor ideal for creating a stylish in-law or guest suite with kitchen. Added conveniences include a third-floor laundry and rough-in for a second laundry in the basement. Recently painted in fresh, modern tones. Steps to Richmond Green Sports Centre, top-rated schools, Costco, Home Depot, GO Station, parks, and Hwy 404. A true blend of comfort, style, and versatility in a high-demand community! (id:59911)
Royal LePage Your Community Realty
48 Maplewood Boulevard
Kincardine, Ontario
Unbelievable value at just $229,000 this fully renovated, turn-key home in Woodland Court, Inverhuron offers peaceful, stylish, and year-round living you wont believe is this affordable. Nestled in a quiet community only 5 minutes from Bruce Power and close to white sand beaches and scenic trails, this 1-bedroom, 1-bath retreat has been transformed from the ground up by the current owner since 2009. Featuring triple 2x12 foot laminated beams on floating footings, spray foam insulation, a metal roof, cedar shake siding, two sheds, and a massive two-tiered deck with a hot tub included for ultimate relaxation. Inside, enjoy hand-scraped maple floors, solid wood cabinets, pot lights, a modern kitchen and bath, and efficient heating with a pellet stove and convection panels designed for comfortable year-round use. While the original build year is unknown, every upgrade has been meticulously done. With a land lease of just $672/month covering water, taxes, septic, and snow removal on private roads, this is an exceptional opportunity for first-time buyers, Bruce Power workers, or anyone seeking affordable, move-in-ready, year-round comfort dont miss out on this rare find! (id:59911)
Wilfred Mcintee & Co Limited
1178 Hummingbird Road
Dysart Et Al, Ontario
Escape to peace and privacy on beautiful Ross Lake, just 10 minutes from Fort Irwin and 30 minutes to Haliburton. Nestled on 1.4 acres with 235 feet of pristine frontage, this classic 3-season cottage offers a true getaway experience with northwest exposure for breathtaking sunsets. The cozy 850 sq ft interior features an open-concept layout with warm pine finishes, bright windows and skylights, and a freestanding wood stove for those cooler evenings. With 2 bedrooms and a 4-piece bath, plus a new 4-bedroom septic system, there's room to grow or add a bunkie in the future. Walls and ceilings are insulated, making for an easy conversion to a 4-season retreat. Step outside to enjoy new stone steps leading to the lake, where you'll find shallow entry perfect for wading and deeper water access for jumping in or docking a canoe. A beautiful creek winds its way from the roadside, past the cottage, and toward the lake, complete with small waterfalls and the soothing sound of running water. There's also a small lookout on the property that peers through soaring pines with a view over Ross Lake a peaceful, elevated spot perfect for relaxing or building a bunkie. Ross Lake is a quiet, spring-fed no-motor lake, ideal for paddling, swimming, or simply relaxing on the lakefront deck with your morning coffee. Located at the end of a year-round municipal road, the property offers flat, level access and total privacy, surrounded by mature conifers with no neighbours in sight. Bell internet and Rogers cell service keep you connected, and baseboard electric heat adds comfort. Currently used as a successful short-term rental and sold fully furnished, this peaceful retreat is ready for your summer enjoyment or as an investment opportunity. (id:59911)
RE/MAX Professionals North
Lot 15 North Street
Howick, Ontario
Discover the perfect canvas for your dream home in this stunning new subdivision. This half-acre lot offers ample space for a custom build while maintaining the charm of a close-knit community. Nestled in a sought after, rural area with convenient access to local amenities, schools, and major highways. Enjoy the tranquility of a thoughtfully planned neighbourhood with a peaceful atmosphere. The generous size of this lot accommodates a wide range of architectural styles and outdoor living ideas. Nearby parks, arena, sports fields and walking trails add to the appeal of this exceptional neighbourhood. Don't miss this rare opportunity to secure your slice of paradise in a stunning, rural location. Contact Your REALTOR Today Find Out More Information and To Reserve The Lot for Your New Dream Home. (id:59911)
Royal LePage Heartland Realty
Lot 14 East Street N
Howick, Ontario
Discover the perfect canvas for your dream home in this stunning new subdivision. This 1 1/2 Acre lot offers ample space for a custom build while maintaining the charm of a close-knit community. Nestled in a sought after, rural area with convenient access to local amenities, schools, and major highways. Enjoy the tranquility of a thoughtfully planned neighbourhood with a peaceful atmosphere. The generous size of this lot accommodates a wide range of architectural styles and outdoor living ideas that allow for stunning, panoramic countryside views. Nearby parks, arena, sports fields and walking trails add to the appeal of this exceptional neighbourhood. Don't miss this rare opportunity to secure your slice of paradise in a stunning, rural location. Contact Your REALTOR Today Find Out More Information and To Reserve The Lot for Your New Dream Home. (id:59911)
Royal LePage Heartland Realty
Lot 12 East Street N
Howick, Ontario
Discover the perfect canvas for your dream home in this stunning new subdivision. This 1.1 Acre Lot offers ample space for a custom build while maintaining the charm of a close-knit community. Nestled in a sought after, rural area with convenient access to local amenities, schools, and major highways. Enjoy the tranquility of a thoughtfully planned neighbourhood with a peaceful atmosphere. The generous size of this lot accommodates a wide range of architectural styles and outdoor living ideas as well as provides a panoramic backdrop of stunning countryside views. Nearby parks, arena, sports fields and walking trails add to the appeal of this exceptional neighbourhood. Don't miss this rare opportunity to secure your slice of paradise in a stunning, rural location. Contact Your REALTOR Today Find Out More Information and To Reserve The Lot for Your New Dream Home. *All Lots Are Reservation Only At This Point* (id:59911)
Royal LePage Heartland Realty
Lot 6 North Street
Howick, Ontario
Discover the perfect canvas for your dream home in this stunning new subdivision. This half-acre lot offers ample space for a custom build while maintaining the charm of a close-knit community. Nestled in a sought after, rural area with convenient access to local amenities, schools, and major highways. Enjoy the tranquility of a thoughtfully planned neighbourhood with a peaceful atmosphere. The generous size of this lot accommodates a wide range of architectural styles and outdoor living ideas. Nearby parks, arena, sports fields and walking trails add to the appeal of this exceptional neighbourhood. Don't miss this rare opportunity to secure your slice of paradise in a stunning, rural location. Contact Your REALTOR Today Find Out More Information and To Reserve The Lot for Your New Dream Home. (id:59911)
Royal LePage Heartland Realty
Lot 11 North Street
Howick, Ontario
Discover the perfect canvas for your dream home in this stunning new subdivision. This half-acre lot offers ample space for a custom build while maintaining the charm of a close-knit community. Nestled in a sought after, rural area with convenient access to local amenities, schools, and major highways. Enjoy the tranquility of a thoughtfully planned neighbourhood with a peaceful atmosphere. The generous size of this lot accommodates a wide range of architectural styles and outdoor living ideas. Nearby parks, arena, sports fields and walking trails add to the appeal of this exceptional neighbourhood. Don't miss this rare opportunity to secure your slice of paradise in a stunning, rural location. Contact Your REALTOR Today Find Out More Information and To Reserve The Lot for Your New Dream Home. (id:59911)
Royal LePage Heartland Realty
Lot 5 North Street
Howick, Ontario
LOT RESERVATION OPEN. Discover the perfect canvas for your dream home in this stunning new subdivision. This half-acre lot offers ample space for a custom build while maintaining the charm of a close-knit community. Nestled in a sought after, rural area with convenient access to local amenities, schools, and major highways. Enjoy the tranquility of a thoughtfully planned neighbourhood with a peaceful atmosphere. The generous size of this lot accommodates a wide range of architectural styles and outdoor living ideas. Nearby parks, arena, sports fields and walking trails add to the appeal of this exceptional neighbourhood. Don't miss this rare opportunity to secure your slice of paradise in a stunning, rural location. Contact Your REALTOR Today Find Out More Information and To Reserve The Lot for Your New Dream Home. (id:59911)
Royal LePage Heartland Realty
3980 Muskoka Rd 169
Muskoka Lakes, Ontario
Beautiful custom three bedroom home with three full baths and ready for immediate occupancy! Situated in heart of Muskoka, just mere minutes to Port Carling and Bala with access to all of the amazing amenities that Muskoka has to offer. Near by boating, shopping, golfing with year round access. (id:59911)
Chestnut Park Real Estate
136 Queen Street W
South Bruce Peninsula, Ontario
Century home with timeless charm and modern comforts! Step into the perfect blend of historic character and modern luxury in this beautifully renovated 2 1/2 storey home. Featuring 4 principal bedrooms and a finished attic. This home offers exceptional living space with thoughtful updates throughout. The main floor offers a living room with a stunning stone fireplace, stained glass windows in both the living and dining room, complete the spaces with a touch of vintage elegance. The spacious kitchen has ample cabinet space for storage, granite countertops, a breakfast bar and a stunning backsplash. The mudroom is completed with custom shelving and main floor laundry, 2-pc bath and in-floor heat. The charming wood staircase to the second floor is flooded with light from the stained glass window. The second floor is where you will find 4 spacious bedrooms, a main 4-pc bath with in-floor heat, and a primary bedroom with a walk-in closet and an ensuite with a double vanity, glass shower and in-floor heat. The finished attic offers a variety of uses, including extra living space, office space, a potential in-law suite, or a dreamy sunlit studio. The exterior of this home is equally impressive. Relax on the covered back deck or soak up the sun by the above-ground heated pool with its expansive lounge deck. The oversized, gas-heated 2-car garage offers ample space for vehicles, a workshop, and storage. The beautifully landscaped yard with stone patio and fire pit is perfect for evening gatherings. Stone steps lead you to the covered front porch where you can sit with your morning coffee. Hepworth is a convenient location for accessing Sauble Beach (10 km), Wiarton (13 km) and Bruce Power (90 km). A rare opportunity to own a century home that's been completely renovated for today's lifestyle-inside and out! (id:59911)
Royal LePage Rcr Realty
95 Goldie Court
Blue Mountains, Ontario
Welcome to your Four-Season oasis in the Bayside Community!! If you are seeking a lifestyle that embraces the beauty of every season while enjoying the convenience of modern living, look no further. This exquisite three-bedroom, three-bathroom open-concept home is designed to offer the perfect blend of comfort and luxury. The spacious open-concept design seamlessly connects the living, dining, and kitchen areas, creating an inviting atmosphere ideal for entertaining family and friends. The high-end kitchen features top-of-the-line JennAir appliances, a walk-in pantry and ample counter space. The cozy living area, highlighted by a gas fireplace offers warmth and ambiance, while modern brass fixtures add a touch of elegance, creating a sophisticated yet comfortable environment. Retreat to the luxurious primary bedroom, complete with a walk-in closet and a beautifully appointed ensuite bathroom. The bright and airy loft offers the perfect retreat for a reading nook, yoga space or home office. Create your dream backyard on one of the largest lots in the community. Outdoor adventures await just beyond your doorstep, with the scenic Georgian Trail offering miles of paths for cycling and walking. For winter sports enthusiasts, the nearby Georgian Peaks Ski Club provides excellent skiing and snowboarding opportunities, while golf lovers can enjoy the proximity to the Georgian Bay Golf Course. A short bike ride or drive will take you to the charming Village of Thornbury, known for its delightful boutiques and restaurants. Enjoy local dining experiences, shop for unique treasures, or relax by the water this vibrant community has something for everyone. Conveniently located just 20 minutes from the thriving Town of Collingwood, you have access to even more shopping, dining and entertainment options. Whether you are looking for a home base filled with activity or a tranquil retreat to unwind, this property in Bayside Community is the perfect choice. (id:59911)
RE/MAX Four Seasons Realty Limited
1739 Trapper's Trail Road
Dysart Et Al, Ontario
Pure Luxury Retreat - Your Private Paradise in the Heart of the Canadian Wilderness. A one-of-a-kind luxury retreat and architectural marvel that truly feels like a house from 2050. Built to Net Zero Passive House standards, this estate spans approximately 9,500 sqft of custom-designed living space, plus over 9,000 sqft of decks encircling the home. It blends modern luxury with ecological stewardship and serene forest views. Featuring a private dock and deeded lake access, this property is a sanctuary for those seeking refined living and the possibility of complete independence.Crafted with European-sourced materials and exceptional craftsmanship, this home showcases a rare EcoCocon straw wall system for superior insulation, Legalett radiant floor heating for consistent, draft-free warmth, and triple-pane European windows to optimize energy performance. Every detail is thoughtfully designed for comfort, wellness, and sustainability.The main floor offers an expansive open-concept great room with floor-to-ceiling windows, a gourmet kitchen, library, office, and a spacious primary suite with a spa-like ensuite. Upstairs, discover a versatile gym, cozy upper living area, wood-burning sauna, and an inviting swim-up spa with jacuzzi - an unparalleled wellness retreat. The lower level features a generous recreation room, rock-carved wine cellar, cold storage, and mechanical spaces.Natural materials throughout - including wide-plank natural wood floors, marble and granite finishes, and cross-laminated timber - create a serene, healthy environment. With a full-house Generac battery system, 400-foot well, and solar-ready infrastructure, this home is fully prepared for sustainable, self-sufficient living. There are simply too many upgrades to list - contact the listing agent for full details on this unique masterpiece, offered well below replacement cost. (id:59911)
Sotheby's International Realty Canada
758693 2nd Line E
Mulmur, Ontario
Set on 29 private acres in picturesque Mulmur, this stunning custom-built two-story home offers a perfect blend of modern upgrades and timeless charm, with breathtaking views from every room. Tucked away at the end of a long treed driveway, this true retreat offers ultimate privacy and panoramic views, with personal hiking trails, apple trees, wetlands, and beautifully landscaped gardens that create a scenic, park-like setting. The heart of the home is the beautifully upgraded kitchen, featuring stainless steel appliances, a large island, and a cozy bay window seating area. The open-concept living and dining areas flow seamlessly, anchored by a striking stone wood-burning fireplace and surrounded by floor-to-ceiling windows, cathedral ceilings, skylights, and exterior automated blinds. A walkout to the expansive deck invites you to take in the natural surroundings. The main floor includes a wet bar, a study with built-in bookshelves, and a spacious bedroom with a four-piece bath ideal for guests or main floor living. Cedar-lined closets and hardwood floors throughout add warmth and character. Upstairs, you'll find two additional bedrooms, a spa-style bathroom with sauna, a 3-piece bath, and a charming library or 4th bedroom with custom built-ins and walk-in closet. The walkout basement features high ceilings, a wine cellar, cold pantry, and potential for future expansion such as in-law suite, studio, or rec room. Modern upgrades include a new furnace, electrical panel, fresh paint, partial finished basement with subflooring, mainly insulated with stud walls and ready for finishing touches. A detached 4-car garage provides ample storage for your vehichles, toys or a workshop. Located just minutes from Creemore, ski resorts, golf courses, and hiking, this unique property offers tranquility and accessibility perfect for full-time living or a weekend escape. This is truly one to add to your MUST SEE to appreciate all it has to offer. (id:59911)
Sotheby's International Realty Canada
1272 Little Bob Lake Road
Minden Hills, Ontario
Discover the perfect blend of privacy, comfort, and lakeside living on beautiful Little Bob Lake. Set on 1.4 acres with 100 feet of quiet waterfront with two docks, this year-round home or cottage offers the rare opportunity to enjoy level access to the lake, stunning natural surroundings, and a peaceful bay ideal for swimming and water sports.From the moment you arrive, you'll feel the pride of ownership. A charming stone walkway leads to the warm and inviting home, where vaulted ceilings and natural wood finishes create a cozy, cottage-inspired feel. The open-concept kitchen overlooks the bright living area, making it easy to stay connected with family and friends. Upstairs, you'll find two bright bedrooms, while the lower level features a spacious third bedroom area with two large closets, perfect for a inlaw suite with its separate level entrance, guests or additional family space.Step out from the lower-level rec room to enjoy the hot tub and easy access to the lake. A large, sunny deck provides the ideal space for entertaining or simply relaxing in nature. Recent upgrades include new siding, soffits, fascia, and insulated garage doors on both the home and the detached garage/workshop. The garage is fully insulated, heated, and features two entrances an excellent workspace or storage area year-round. A bonus waterfront storage shed with a garage door makes it easy to store your water toys and gear right by the lake.This home is fully connected to a Generac backup generator system and offers multiple heat sources: forced air oil furnace, in-floor propane radiant heat, wood stove, and propane fireplace ensuring comfort in every season.Located just 10 minutes from Minden Village featuring all your amenities, Recreation center, lots of local shops and restaurants, with nearby access to Gull Lake and Queen Elizabeth Wildlands Provincial Park, this property combines the peace of lakeside living with convenience and adventure. (id:59911)
Royal LePage Lakes Of Haliburton
74 Taylor Road
Bracebridge, Ontario
OPEN HOUSE (PUBLIC) SATURDAY, JUNE 7TH 10:00 A.M. TO 12:00 P.M. Character filled and spacious 5 bedroom, 2 bathroom home centrally located in the heart of Bracebridge within walking distance to almost everything! This large home offers almost 2200 sq. ft. of living space and is perfect for large or blended facilities with the potential of a 6th or Primary Bedroom on the main level. Large semi open concept main floor layout with eat in kitchen, living room, walk in pantry, laundry, 3 piece washroom, family room (or 6th bedroom) and walkout to large cozy front covered porch and rear deck with gazebo. Upper level features 5 bedrooms and 1-4 piece bathroom. Lower level features a finished rec room and unfinished utility and storage room. Rear yard is fully fenced for the kids and pets and features a large deck for summer get togethers and BBQ's and a kids treehouse and trampoline. Upgrades include shingles (2024), natural gas furnace (2017) and A/C (2022), washer (2017), dryer (refurbished 2025). (id:59911)
RE/MAX Professionals North
